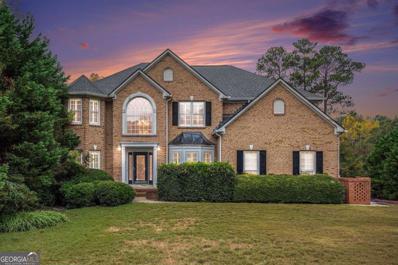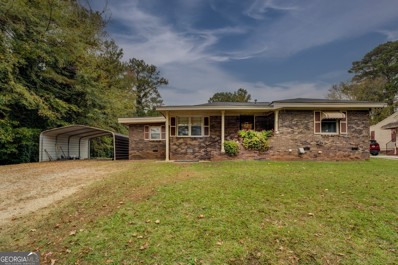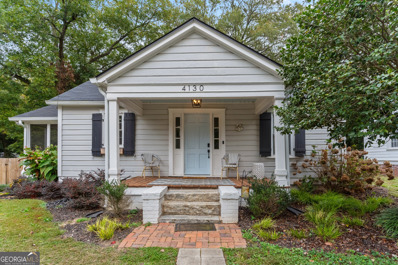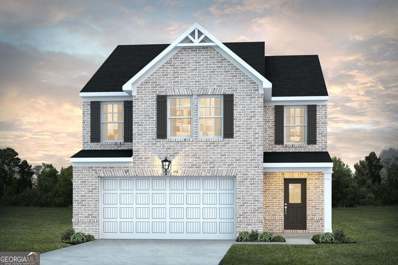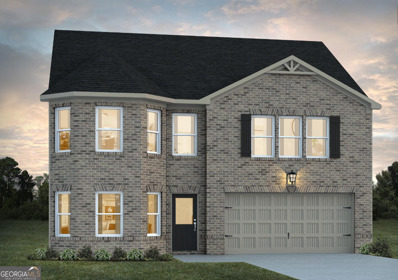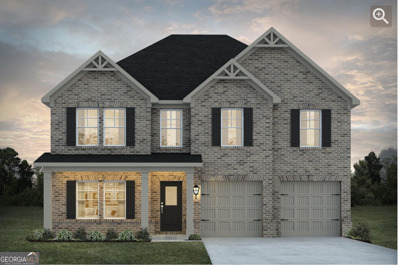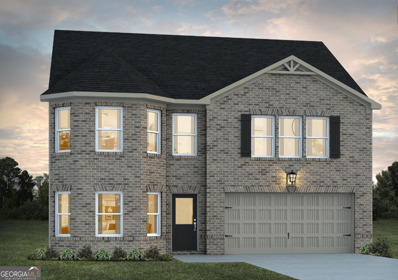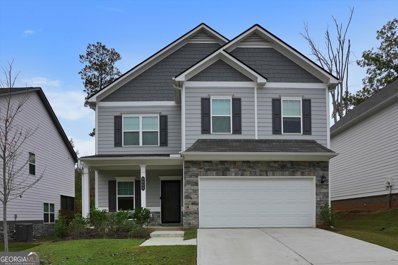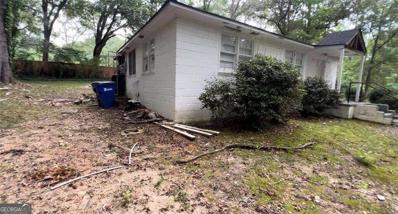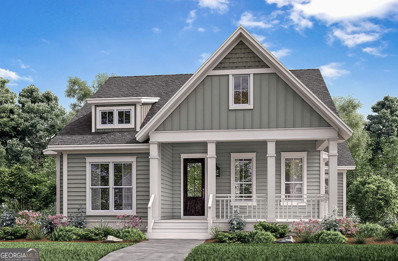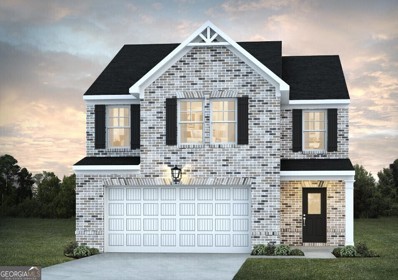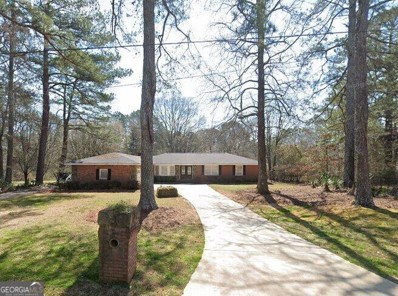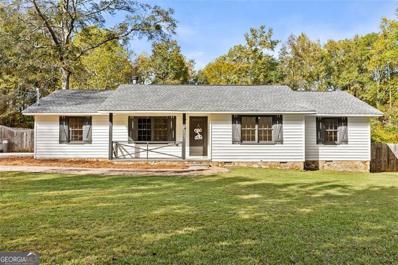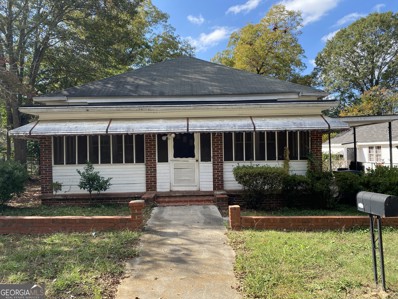Covington GA Homes for Sale
- Type:
- Single Family
- Sq.Ft.:
- 1,435
- Status:
- Active
- Beds:
- 9
- Lot size:
- 0.41 Acres
- Year built:
- 2001
- Baths:
- 5.00
- MLS#:
- 10410682
- Subdivision:
- The Links
ADDITIONAL INFORMATION
Back on the market! This exceptional property has undergone some recent updates, presenting a remarkable opportunity for first-time buyers looking to secure a valuable estate. This all-brick home combines elegance with functionality, boasting high, cathedral ceilings, a beautifully designed floor plan, and a spacious kitchen with elegant stone finishes and glass accents. The dining room features marble flooring, adding a touch of luxury to your dining experience. Highlights include a huge back deck and an expansive sunroom, making it an ideal space for both relaxation and holiday entertaining. The fully finished basement comes complete with a separate entrance and dedicated parking, offering the option for passive income. Adding to its appeal, the basement features a stunning sky room, enhancing the livability and unique charm of this level. Nestled on a desirable corner lot, this home checks all the boxes with an ideal floor plan and recent updates to the kitchen and baths. Conveniently located just minutes from I-20 and downtown Covington, this residence provides ease of access to everything you need. DonCOt miss the chance to make this dream home yours!
- Type:
- Single Family
- Sq.Ft.:
- 1,598
- Status:
- Active
- Beds:
- 3
- Lot size:
- 0.26 Acres
- Year built:
- 1955
- Baths:
- 1.00
- MLS#:
- 10407832
- Subdivision:
- Lakeview/ Westview Dr. Area
ADDITIONAL INFORMATION
Move in ready 4-sided brick home with covered parking and detached garage. This three bedroom and one bath home has an eat in kitchen and living room adjacent. The Laundry room, that was recently renovated is across from the bathroom and two bedrooms off the main hallway. The third bedroom is off the kitchen. Enter the sunroom from the kitchen and enjoy the view of your fenced in back yard.
$699,900
20 Balfour Drive Covington, GA 30014
- Type:
- Single Family
- Sq.Ft.:
- 5,540
- Status:
- Active
- Beds:
- 5
- Lot size:
- 1.95 Acres
- Year built:
- 2003
- Baths:
- 3.00
- MLS#:
- 10408114
- Subdivision:
- Lochwolde
ADDITIONAL INFORMATION
Price Improvement! This beautiful home in prestigious Lochwolde is located on a quiet cul-de-sac and is 5,500 sqaure feet. This full brick ranch has 4 bedrooms all located on the main floor. The primary suite has an ensuite bathroom with 3 additional bedrooms and another full bath located on the main floor. The large great room has plenty of room for entertaining along with the huge sunroom and covered porch. The FULL basement has a bedroom and a full bathroom. It also has an additional kitchen PLUS a second laundry room and could be used for a mother-in-law suite or an airbnb. There is a large living/dining area along with a huge entertainment room with built in cabinets. There is additional storage in another room with a boat door. The basement doorways are larger and are wheelchair accessible. The bottom patio has a full fireplace for these cold evenings. Come and see this wooded home on almost 2 acres!
$411,900
215 Eryn Terrace Covington, GA 30014
- Type:
- Single Family
- Sq.Ft.:
- n/a
- Status:
- Active
- Beds:
- 4
- Lot size:
- 0.66 Acres
- Year built:
- 2024
- Baths:
- 2.00
- MLS#:
- 10407984
- Subdivision:
- Savoy Park
ADDITIONAL INFORMATION
CURRENT BUYER INCENTIVE: "$20,00.00" TO USE TOWARD CLOSING COSTS OR RATE BUYDOWN WITH PREFERRED LENDERS POSSIBLE 4.75% 30 YEAR FIXED RATE - THIS IS A LIMITED TIME OFFER! STANDING INVENTORY - NEW CONSTRUCTION HOMES - "MOVE-IN READY". New Energy Efficient Home! (Cellulose whole house, Foam, Superior Wall Sheathing and Vapor Barrier, Radiant Reflective Roof Sheathing, Energy Efficient Windows). NEW CONSTRUCTION in Covington, GA featuring the PRINCE MOULTRIE plan on a FULL UNFINISHED BASEMENT. QUALITY BUILT by Castle Homes- with 10 Year Home Warranty! Craftsman Style Ranch House with Game Day Porch, three bedrooms, two baths, with finished flex/fourth bedroom, and a two-car garage! Arches and decorative columns, 13 foot Vaulted ceilings in family room and breakfast area. Kitchen has tile backsplash, granite countertops and Kitchen Island. Primary bathroom with vaulted ceiling, double vanity with king shaver vanity, garden tub, and separate oversized shower. Home features two fireplaces-one in family room and one outside on "game Day" porch. In USDA territory-possible 100% financing. For GPS directions, please use 50 Savoy Park Drive, Covington, GA 30014.
- Type:
- Single Family
- Sq.Ft.:
- 1,600
- Status:
- Active
- Beds:
- 3
- Lot size:
- 0.34 Acres
- Year built:
- 1937
- Baths:
- 3.00
- MLS#:
- 10407837
- Subdivision:
- ALL BETWEEN MILL & ADAMS STREET (14104) (14104)
ADDITIONAL INFORMATION
Located in the heart of Covington's charming historic district, this 1950's gem offers all the perks of in town living right outside your front door. This fully remodeled cottage combines historic charm with modern amenities, offering timeless character with functionality. With beautifully restored hardwood floors, exposed brick, and original working fireplace, there is old, Southern character woven throughout each room. Enjoy cooking in the upgraded kitchen with stainless appliances and quartz countertops. The kitchen is conveniently open to the living room with adjacent screened in porch, making entertaining convenient. This open concept, functional floor plan is highly coveted in a historic home. Additional bonus/flex space with full bathroom makes endless possibilities for how to use extra square footage. Currently being used as a bedroom but does not conform as there is no closet. Covington's lively square is just a quick golf cart ride or stroll away! Don't miss out on this rare find! This home is ideal for homeowners or investors. The home is currently utilized as a successful short-term rental.
- Type:
- Single Family
- Sq.Ft.:
- 1,426
- Status:
- Active
- Beds:
- 3
- Lot size:
- 2 Acres
- Year built:
- 1998
- Baths:
- 2.00
- MLS#:
- 10407692
- Subdivision:
- None
ADDITIONAL INFORMATION
Perfect location... perfect acreage, remodeled and move in ready home! Three bedroom, 2 bath home on a 2 acre lot just four miles from Covington and Walton County. Beautiful drive across the Cornish Mountain Reservoir. Small home that will not break the bank on utilities and upkeep. Add to this beautiful lot with no HOA and space to add animals, a pool and or just enjoy the serenity just outside of shopping. Brand new architectural roof, new flooring , new walk in shower and brand new solid wood cabinets with new stainless steel appliances. Located in the Eastside, Cousins and Flint Hill School district. Come see this great, well built home !
- Type:
- Single Family
- Sq.Ft.:
- 2,000
- Status:
- Active
- Beds:
- 4
- Lot size:
- 0.25 Acres
- Year built:
- 2024
- Baths:
- 3.00
- MLS#:
- 10406991
- Subdivision:
- River Walk Farm
ADDITIONAL INFORMATION
Welcome to the Madison, a stunning 4-bedroom, 2.5-bathroom smart home designed for modern living. This home features an open-concept floor plan with a spacious living area perfect for entertaining. The kitchen is equipped with stainless steel appliances, granite countertops, and a large island. The expansive primary suite boasts a luxurious en-suite bath with dual sinks, a soaking tub, and a walk-in shower. Additional highlights include modern bathrooms with LED mirrors, floating vanities, and sleek finishes. Smart home technology, including keyless entry, programmable thermostats, and smart toilet, adds convenience and efficiency. The Madison is the perfect blend of luxury and functionality. ** Rendering Photo's of homes exterior. **
- Type:
- Single Family
- Sq.Ft.:
- 2,000
- Status:
- Active
- Beds:
- 4
- Lot size:
- 0.25 Acres
- Baths:
- 3.00
- MLS#:
- 10406966
- Subdivision:
- River Walk Farm
ADDITIONAL INFORMATION
Welcome to the Madison, a stunning 4-bedroom, 2.5-bathroom smart home designed for modern living. This home features an open-concept floor plan with a spacious living area perfect for entertaining. The kitchen is equipped with stainless steel appliances, granite countertops, and a large island. The expansive primary suite boasts a luxurious en-suite bath with dual sinks, a soaking tub, and a walk-in shower. Additional highlights include modern bathrooms with LED mirrors, floating vanities, and sleek finishes. Smart home technology, including keyless entry, programmable thermostats, and smart toilet, adds convenience and efficiency. The Madison is the perfect blend of luxury and functionality. ** Rendering Photo's of homes exterior. **
- Type:
- Single Family
- Sq.Ft.:
- 2,350
- Status:
- Active
- Beds:
- 4
- Lot size:
- 0.25 Acres
- Baths:
- 3.00
- MLS#:
- 10406946
- Subdivision:
- River Walk Farm
ADDITIONAL INFORMATION
The Jodeco plan is a thoughtfully designed 4-5 Bedroom, 3-bathroom home that blends comfort and functionality. The modern, open concept design of the Jodeco allows families to easily spend time together or spread out. Upstairs you'll find three secondary bedrooms and the spacious primary suite. A flex room is located on the first floor and can be used as a bedroom, office, dining space and more. You will love the thoughtfully arranged kitchen which offers a view to the dining and living area. **Photo of home is rendering**
- Type:
- Single Family
- Sq.Ft.:
- 2,500
- Status:
- Active
- Beds:
- 4
- Lot size:
- 0.25 Acres
- Year built:
- 2024
- Baths:
- 3.00
- MLS#:
- 10406936
- Subdivision:
- River Walk Farm
ADDITIONAL INFORMATION
TO BE BUILT Welcome the most sought-after community in Newton County, River Walk Farm! The HEMINGWAY is a large open concept plan with 4 bedrooms 3 bathroom. The main floor features a full bath with flex room, perfect for use as a bonus room, office, formal sitting or dining area. Thoughtfully arranged kitchen offering views to the dining and living area. Bonus alert: loft area included, adding the extra living space you desire! Full house blinds, granite countertops in the kitchen, LED lighting, Smart Home System, covered patio, wrought iron spindles and more. STOCK PHOTOS
- Type:
- Single Family
- Sq.Ft.:
- 2,300
- Status:
- Active
- Beds:
- 5
- Lot size:
- 0.25 Acres
- Baths:
- 3.00
- MLS#:
- 10406927
- Subdivision:
- River Walk Farm
ADDITIONAL INFORMATION
TO BE BUILT; Welcome to your dream home the beautiful JODECO ! This beautifully designed four-bedroom, two-and-a-half-bath residence offers the perfect blend of modern elegance and comfortable living. As you step inside, you're greeted by an open-concept floor plan filled with natural light. The spacious living room flows seamlessly into a gourmet kitchen, featuring stainless steel appliances, granite countertops, and a generous island-perfect for entertaining family and friends. Retreat to the luxurious primary suite, complete with a walk-in closet and a spa-like ensuite bath featuring dual vessel sinks, soaker tub and a spacious shower. Three additional bedrooms provide ample space for family, guests, or a home office. Enjoy outdoor living in your private backyard, ideal for summer barbecues or peaceful evenings. Located in a desirable neighborhood, this home is close to schools, parks, and shopping. Don't miss the opportunity to own this exceptional new construction home-schedule a tour today!
- Type:
- Single Family
- Sq.Ft.:
- 2,580
- Status:
- Active
- Beds:
- 4
- Lot size:
- 0.13 Acres
- Year built:
- 2022
- Baths:
- 3.00
- MLS#:
- 10406804
- Subdivision:
- Westbridge
ADDITIONAL INFORMATION
Bright and Spacious New Home in Covington's Premier Community! Discover this stunning new property, perfectly located near the best restaurants, schools, parks, and shopping that Covington has to offer. This home features exquisite details throughout, including an open-concept kitchen, beautiful flooring, and soaring high ceilings. Highlights include a spacious open Living Room, a separate formal dining room, Enjoy the large gourmet kitchen with gorgeous white cabinets, an expansive island, a pantry, and a cozy breakfast nook. Your Luxurious Master Suite includes the massive principal bedroom which boasts an additional sitting area and a beautiful en-suite bathroom with a separate shower and bathtub, plus his and hers walk-in closets. Three additional guest bedrooms, a convenient laundry room, and a full bathroom are also located upstairs. The backyard offers a private oasis and patio perfect for relaxation and entertaining. Two-Car Garage includes Ample parking and storage space. This home is in a prime community location and is not to be missed! Ask agent about 100% Financing with $0 Down Payment and NO PMI. Schedule your tour today to experience everything it has to offer!
- Type:
- Single Family
- Sq.Ft.:
- n/a
- Status:
- Active
- Beds:
- 2
- Lot size:
- 0.58 Acres
- Year built:
- 1960
- Baths:
- 1.00
- MLS#:
- 10406782
- Subdivision:
- Old Monticello
ADDITIONAL INFORMATION
Investor Special! This small white home, set on a spacious .57-acre lot, offers endless potential for a savvy investor. The property needs significant work to become livable, making it ideal for a fix-and-flip or redevelopment project. Enjoy the privacy of a wooded lot with public water and sewer access, providing plenty of room to build or expand. Don't miss this opportunity at a great price!
- Type:
- Single Family
- Sq.Ft.:
- n/a
- Status:
- Active
- Beds:
- 4
- Lot size:
- 0.6 Acres
- Year built:
- 2024
- Baths:
- 3.00
- MLS#:
- 10406625
- Subdivision:
- None
ADDITIONAL INFORMATION
Experience the charm of Downtown Covington Living! In this 4-bedroom, 2.5-bathroom home the attention to detail can't be beat. Such as the 9 foot ceilings, granite countertops, large island, tile backsplash, an oversized pantry, large laundry room and a wood burning fireplace. Vinyl plank flooring flows through the main areas and bathrooms. The primary suite is a true retreat, featuring a large bathroom complete with a freestanding tub, double vanities, granite countertops, a tile shower, and a walk in closet. Enjoy practical touches like a tankless water heater, a large mudroom, and a two-car garage. Don't miss this unique opportunity-new builds within walking distance to the square are hard to come by! PLEASE NOTE: PICTURES ARE NOT OF ACTUAL HOME. HOME IS IN THE PROCESS OF BEING BUILT AND PLAN MAY VARY AT BUILDERS DISCRETION. Please do not walk property without agents knowledge and approval. ESTIMATED COMPLETION January 2025
- Type:
- Single Family
- Sq.Ft.:
- 2,000
- Status:
- Active
- Beds:
- 4
- Lot size:
- 0.25 Acres
- Baths:
- 3.00
- MLS#:
- 10406439
- Subdivision:
- River Walk Farm
ADDITIONAL INFORMATION
"TO BE BUILT" You'll love the inviting design of the MADISON plan; which has so much to offer. The entrance leads you through the foyer and into the open family room and dining area. The kitchen provides abundant counter and cabinet space, pantry, cup washing station, and an island. Upstairs you'll find three bedrooms, a full bathroom, a sizable laundry room, and the primary suite. The primary suite offers a private bath with double vanity LED & Bluetooth mirrors, separate tub and shower, and smart toilet technology. Retreat to the luxurious primary suite, complete with a walk-in closet and a spa-like ensuite bath featuring dual vanities and a spacious shower. Don't overlook the 2-car garage and plenty of storage space added throughout. The convenient location is just minutes away from shopping, dining, entertainment and parks with easy access to I-20. Step outside to your private backyard oasis, ideal for gatherings or quiet relaxation. Located in a vibrant community with easy access to schools, parks, and shopping, this home combines convenience with modern elegance. Don't miss the opportunity to own this exceptional new construction home-schedule a tour today! Stock photos, colors and options may vary.
- Type:
- Single Family
- Sq.Ft.:
- 2,300
- Status:
- Active
- Beds:
- 5
- Lot size:
- 0.25 Acres
- Baths:
- 3.00
- MLS#:
- 10406396
- Subdivision:
- River Walk Farm
ADDITIONAL INFORMATION
TO BE BUILT; Welcome to your dream home the beautiful Jodeco! This beautifully designed four-bedroom, two-and-a-half-bath residence offers the perfect blend of modern elegance and comfortable living. As you step inside, you're greeted by an open-concept floor plan filled with natural light. The spacious living room flows seamlessly into a gourmet kitchen, featuring stainless steel appliances, granite countertops, and a generous island-perfect for entertaining family and friends. Retreat to the luxurious primary suite, complete with a walk-in closet and a spa-like ensuite bath featuring dual vessel sinks, soaker tub and a spacious shower. Three additional bedrooms provide ample space for family, guests, or a home office. Enjoy outdoor living in your private backyard, ideal for summer barbecues or peaceful evenings. Located in a desirable neighborhood, this home is close to schools, parks, and shopping. Don't miss the opportunity to own this exceptional new construction home-schedule a tour today!
- Type:
- Single Family
- Sq.Ft.:
- 3,000
- Status:
- Active
- Beds:
- 4
- Lot size:
- 0.57 Acres
- Year built:
- 1977
- Baths:
- 2.00
- MLS#:
- 10406143
- Subdivision:
- Turkey Creek
ADDITIONAL INFORMATION
The seller is offering $10,000 credit. This is your opportunity to custom this beautiful home as you desire. Most of the work has already been done, just need a little TLC. This is a fixer upper with 4 bedrooms. The owner suite is spacious with a sitting room and fireplace leading to its own deck. The family room also have a fireplace and a second deck. Unique 4 season sunroom off the kitchen has new granite countertop and tile floors, new cooktop and hood vent ready to be install. Storage galore. The home is a L-shape 4-sided brick ranch attached 2 car garage. There is a separate driveway to the 4-car garage workshop. New roof and concrete driveway. Submit offers to: [email protected]
$430,000
25 Caseys Way Covington, GA 30014
- Type:
- Single Family
- Sq.Ft.:
- 3,136
- Status:
- Active
- Beds:
- 5
- Lot size:
- 1 Acres
- Year built:
- 2004
- Baths:
- 3.00
- MLS#:
- 10406243
- Subdivision:
- Casey'S Crossing
ADDITIONAL INFORMATION
Desirable East Newton holds this gorgeous 4 sided brick home on 1 FULL ACRE! Over 3100 square feet of living space, 5 bedrooms, 3 full baths including a Owner Suite and NEWLY RENOVATED Owner's Bathroom with GIANT 2 person Glass and Tile Shower! The family will all have enough space to enjoy in comfort with multiple living spaces on main floor! The kitchen has plenty of cabinets, black appliances, island, and pantry! Open to breakfast area and 2 story great room with beautifully designed fireplace wall and tons of natural light! Home has fresh paint throughout! No walking up and down with laundry as it sits upstairs across from Master Bedroom! You'll love your quiet, outdoor view of rolling valley field, and the back yard is ready for those fur babies with fully fenced private yard! Neighborhood is charming and quiet, and perfect for long strolls. Home is USDA eligible! Don't delay and make this one yours before the holiday season!
$360,000
1280 Dixie Road Covington, GA 30014
- Type:
- Single Family
- Sq.Ft.:
- 1,624
- Status:
- Active
- Beds:
- 3
- Lot size:
- 1 Acres
- Year built:
- 1980
- Baths:
- 2.00
- MLS#:
- 10406014
- Subdivision:
- None
ADDITIONAL INFORMATION
Practically brand hew home on 1 acre lot with no HOA. This completely updated ranch home features 3 bedrooms, 2 full baths, LVP flooring throughout the entire home, all new paint, new lighting fixtures, and is move in ready. The primary suite includes an ensuite with stand up shower, new vanity, new tile, and lighting. The 2 large secondary bedrooms share a hall bathroom with new vanity, shower/tub combo, new tile and lighting. The living area includes a wood burning fireplace, perfect for the upcoming winter. The kitchen has updated granite countertop, white cabinets and a view into either family area. The huge back deck is half covered and over looks the 1 acre lot. A storage shed, fire pit, separate dog pen and huge blueberry bushes are part of the fenced in back yard. The home has a brand new roof, water heater, and HVAC system. This amazing property is close to downtown Covington, schools, and I-20. This home is NOT investor owned.
$364,900
160 Eryn Terrace Covington, GA 30014
- Type:
- Single Family
- Sq.Ft.:
- n/a
- Status:
- Active
- Beds:
- 4
- Lot size:
- 0.59 Acres
- Year built:
- 2024
- Baths:
- 2.00
- MLS#:
- 10404627
- Subdivision:
- Savoy Park
ADDITIONAL INFORMATION
BUYERS INCENTIVE "$20,000.00" TOWARD RATE BUYDOWNS AND CLOSING COSTS POSSIBLE 4.75% 30 YEAR FIXED RATE WITH PREFERRED LENDER- LIMITED TIME OFFER! NEW CONSTRUCTION HOMES - MOVE-IN READY!! NEW ENERGY EFFICIENT HOME! (Cellulose Whole house, foam, Superior Wall Sheathing and Vapor Barrier, Radiant Reflective Roof Sheathing, Energy Efficient Windows) NEW CONSTRUCTION in Covington, GA. QUALITY BUILT HOMES BY CASTLE HOMES - 10 YEAR WARRANTY! Craftsman Style Ranch House, open floor plan home with a Game Day Porch. Large Lot, Three Bedrooms, Two Baths with finished flex/fourth Bedroom upstairs and a two car garage. Arch Columns, 13 foot Vaulted Ceilings in Famly Room and Breakfast Area. Kitchen has tile backsplash and granite countertops and a Kitchen Island. Primary Bathroom has vaulted ceiling, double vanity with King Shaver Vanity, Garden Tub and Separate Oversized Shower. Home features two fireplaces - oe in the Family Room and one outside on the "Game Day" Porch. Front yard includs a 2-zone Sprinkler System. In USDA territory - possible 100% financing
- Type:
- Single Family
- Sq.Ft.:
- 2,760
- Status:
- Active
- Beds:
- 4
- Lot size:
- 1.46 Acres
- Year built:
- 2024
- Baths:
- 3.00
- MLS#:
- 1022583
- Subdivision:
- Pinewood Estates
ADDITIONAL INFORMATION
K&M Homebuilders presents the Maddox Plan! New Construction home resting on 1.46 Acres in the Pinewood Estates Neighborhood! 4 Bedroom 3 Bath with Open floor plan. The Interior features large island, white cabinets, Tile backsplash, SS appliances, Black Hardware, granite countertops overlooking family room w/ brick fireplace, custom built-in bookcases. Large Owner's Suite has trey ceilings, huge walk in closet, owners bathroom features double vanity, garden tub, tiled shower. Generously Sized Secondary Bedrooms-One Bedroom & Full Bath on Main Level! Exterior features, Covered back porch with ceiling fan, Zoned irrigation, Sod in front and backyard, Spacious 3 Car Garage. This Community has 37 Large Lots Ready for New Home Owners! Ask About Builder Incentives When Using The Builders Preferred Lender! This Home Also Comes with a 1 Year Mechanical Home warranty and 8 Year Structural Warranty as defined in the Home warranty Booklet! Great Location!!! Minutes to Walnut Grove Schools or George Walton Academy! Use 494 Pj East Rd Covington, GA 30014 to get to the community. Do not drive into this driveway as it is not on the market
- Type:
- Single Family
- Sq.Ft.:
- 3,300
- Status:
- Active
- Beds:
- 5
- Lot size:
- 2.01 Acres
- Year built:
- 2024
- Baths:
- 4.00
- MLS#:
- 1022559
- Subdivision:
- Pinewood Estates
ADDITIONAL INFORMATION
K&M Homebuilders Presents The Gorgeous Kingsberry Plan-2-Story Home Resting on a 2+- Acres Level Lot in the Pinewood Estates Neighborhood. This New Home Located in the Walnut Grove School Cluster Features 5 bedrooms with 4 Full Bathrooms Covered Front Porch -Architectural Roof-Covered Back Porch-3 Car Garage-Professional Landscaping with Irrigation System.-Grand Foyer Entrance with Separate Formal Dining Room & Office/Study-Gourmet Kitchen With Center Island, Granite Countertops/Tile Backsplash/Pantry Wall Oven and Cooktop Overlooks The Family Room with Wood Burning Fireplace! Family Room Features Coffered Ceilings, Custom Built in Cabinets & Tons Of Windows! Main Level is Great for Entertaining-Covered Back Porch is Easily Accessible From the Kitchen-Guest Bedroom With Full Bath On Main-Upstairs Is AMAZING and Features A Huge Media Room-Oversized Owner Suite With Trey Ceiling-Owners Bath Is Resort Style With Tiled Bath-Separate Shower-Double Vanities-Large Walk In Closet-3 Generously Sized Secondary Bedrooms-1 Has Private Bath-1 Hall Way Bath. Ask about the Builders Incentives in the Pinewood Estates Neighborhood! All K&M Homebuilder Homes Come with a 1-8 Home Warranty For Quality Piece of Mind For New Home Owners!! Use 494 Pj East Rd Covington, GA 30014 to get to the community. Do not drive into this driveway as it is not on the market
- Type:
- Single Family
- Sq.Ft.:
- 1,728
- Status:
- Active
- Beds:
- 3
- Lot size:
- 0.19 Acres
- Year built:
- 1906
- Baths:
- 2.00
- MLS#:
- 10404375
- Subdivision:
- None
ADDITIONAL INFORMATION
This all brick city charmer is a few blocks away from the town square and ready for your fresh ideas.Three bedrooms, 2 baths with hardwood floors makes this home the perfect starter home or investment.The kitchen has stained cabinets and the natural light makes it open and bright!This home has a lot of charm! Built in the 1900's it is ready for you to transform it and bring out it's real charm! 8 x 10 storage building and an additional building out back, Fenced yard and a screened front porch for front porch sipping! This property is sold-as is, no repairs to be made by seller.The buyer will need to activate utilities for any inspections or appraisals.
- Type:
- Single Family
- Sq.Ft.:
- 2,380
- Status:
- Active
- Beds:
- 4
- Lot size:
- 1.73 Acres
- Year built:
- 2016
- Baths:
- 3.00
- MLS#:
- 10404346
- Subdivision:
- Eastwood Forest
ADDITIONAL INFORMATION
Down a beautiful private road is this southern charm 4Bd/3ba house with a covered front porch and a 2 car garage. Enter the home to the spacious open floor plan with a stunning fireplace featuring a book casing on both sides. continue into the master off the kitchen that features a walk-in closet, a double vanity, and a tiled walk in shower. in this split floor plan you will find bedrooms number 2 and 3 on the other side of the house. Continue upstairs to the 4th bedroom featuring its own bathroom. in the back yard you will find a stunning screened in back porch with a spacious wooded back yard with a outbuilding.
- Type:
- Single Family
- Sq.Ft.:
- 3,300
- Status:
- Active
- Beds:
- 5
- Lot size:
- 2.01 Acres
- Year built:
- 2024
- Baths:
- 4.00
- MLS#:
- 7478695
- Subdivision:
- Pinewood Estates
ADDITIONAL INFORMATION
K&M Homebuilders Presents The Gorgeous Kingsberry Plan-2-Story Home Resting on a 2+- Acres Level Lot in the Pinewood Estates Neighborhood. This New Home Located in the Walnut Grove School Cluster Features 5 bedrooms with 4 Full Bathrooms Covered Front Porch -Architectural Roof-Covered Back Porch-3 Car Garage-Professional Landscaping with Irrigation System.-Grand Foyer Entrance with Separate Formal Dining Room & Office/Study-Gourmet Kitchen With Center Island, Granite Countertops/Tile Backsplash/Pantry Wall Oven and Cooktop Overlooks The Family Room with Wood Burning Fireplace! Family Room Features Coffered Ceilings, Custom Built in Cabinets & Tons Of Windows! Main Level is Great for Entertaining-Covered Back Porch is Easily Accessible From the Kitchen-Guest Bedroom With Full Bath On Main-Upstairs Is AMAZING and Features A Huge Media Room-Oversized Owner Suite With Trey Ceiling-Owners Bath Is Resort Style With Tiled Bath-Separate Shower-Double Vanities-Large Walk In Closet-3 Generously Sized Secondary Bedrooms-1 Has Private Bath-1 Hall Way Bath. Ask about the Builders Incentives in the Pinewood Estates Neighborhood! All K&M Homebuilder Homes Come with a 1-8 Home Warranty For Quality Piece of Mind For New Home Owners!! Use 494 Pj East Rd Covington, GA 30014 to get to the community. Do not drive into this driveway as it is not on the market

The data relating to real estate for sale on this web site comes in part from the Broker Reciprocity Program of Georgia MLS. Real estate listings held by brokerage firms other than this broker are marked with the Broker Reciprocity logo and detailed information about them includes the name of the listing brokers. The broker providing this data believes it to be correct but advises interested parties to confirm them before relying on them in a purchase decision. Copyright 2024 Georgia MLS. All rights reserved.
Price and Tax History when not sourced from FMLS are provided by public records. Mortgage Rates provided by Greenlight Mortgage. School information provided by GreatSchools.org. Drive Times provided by INRIX. Walk Scores provided by Walk Score®. Area Statistics provided by Sperling’s Best Places.
For technical issues regarding this website and/or listing search engine, please contact Xome Tech Support at 844-400-9663 or email us at [email protected].
License # 367751 Xome Inc. License # 65656
[email protected] 844-400-XOME (9663)
750 Highway 121 Bypass, Ste 100, Lewisville, TX 75067
Information is deemed reliable but is not guaranteed.
Covington Real Estate
The median home value in Covington, GA is $287,500. This is higher than the county median home value of $273,900. The national median home value is $338,100. The average price of homes sold in Covington, GA is $287,500. Approximately 40.34% of Covington homes are owned, compared to 52.79% rented, while 6.87% are vacant. Covington real estate listings include condos, townhomes, and single family homes for sale. Commercial properties are also available. If you see a property you’re interested in, contact a Covington real estate agent to arrange a tour today!
Covington, Georgia 30014 has a population of 14,065. Covington 30014 is less family-centric than the surrounding county with 30.57% of the households containing married families with children. The county average for households married with children is 31.02%.
The median household income in Covington, Georgia 30014 is $43,881. The median household income for the surrounding county is $64,767 compared to the national median of $69,021. The median age of people living in Covington 30014 is 35.4 years.
Covington Weather
The average high temperature in July is 91 degrees, with an average low temperature in January of 30.5 degrees. The average rainfall is approximately 48.1 inches per year, with 0.8 inches of snow per year.
