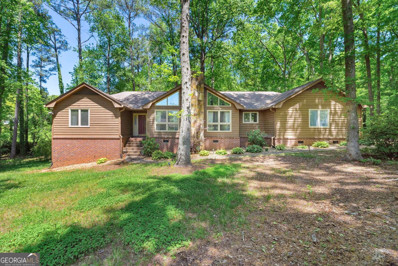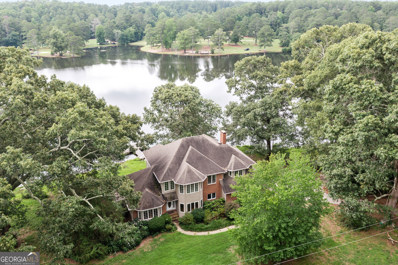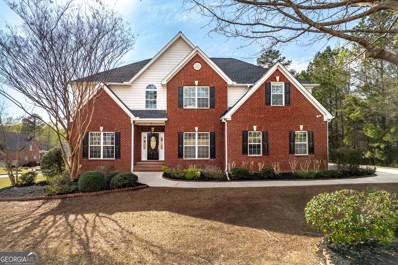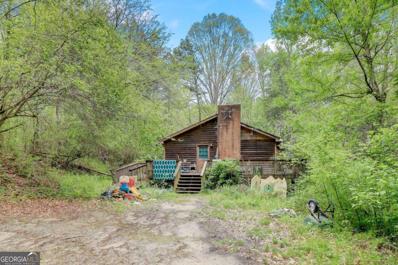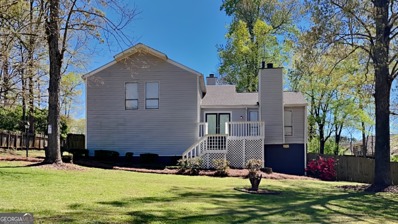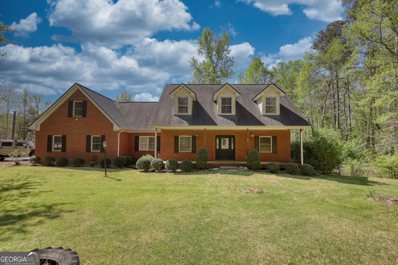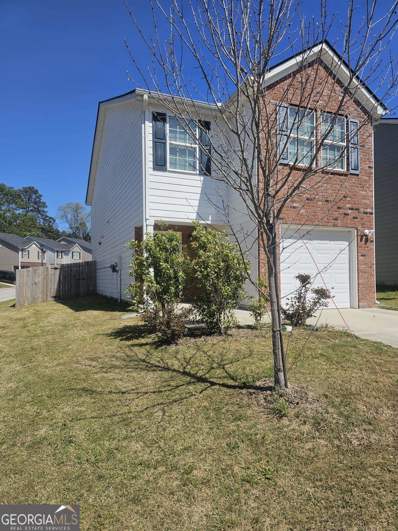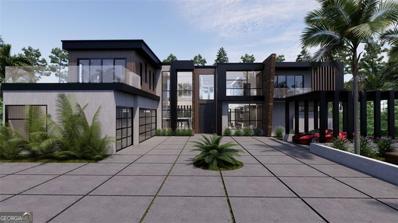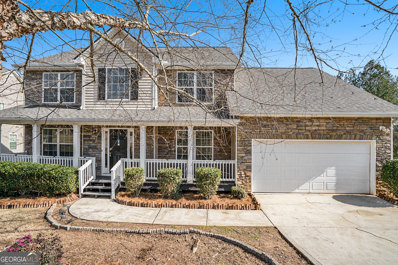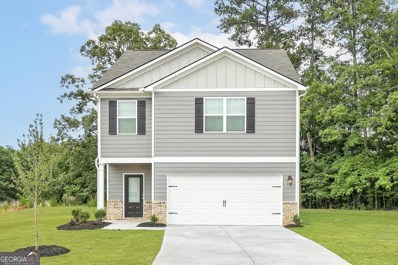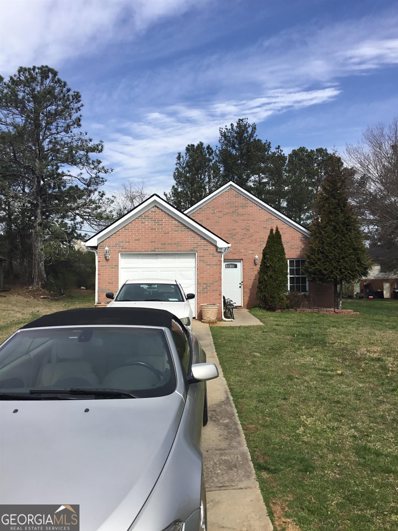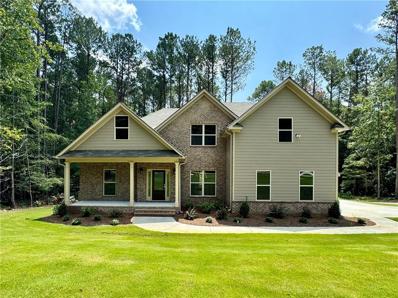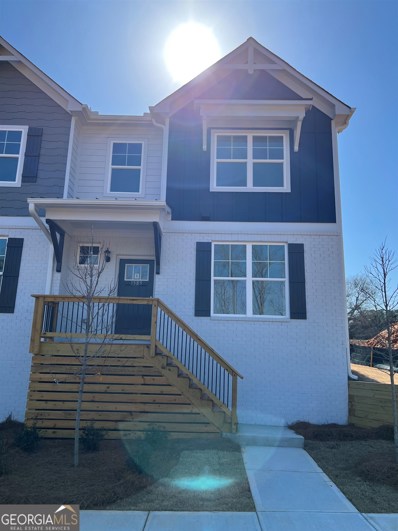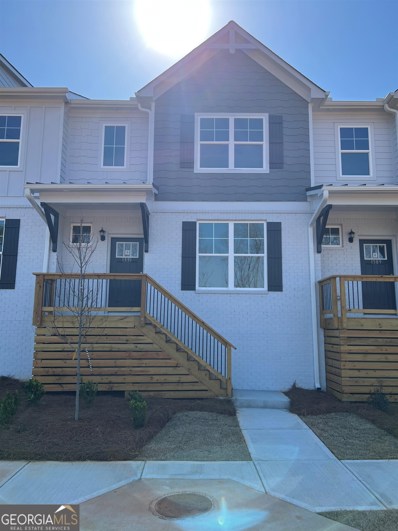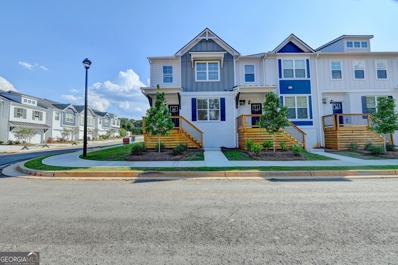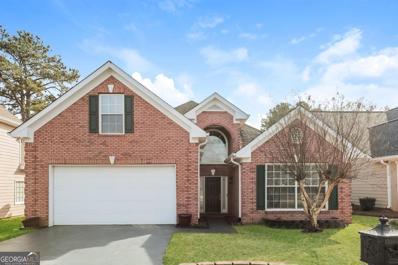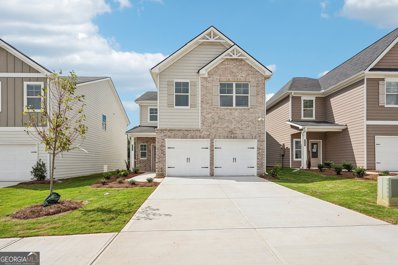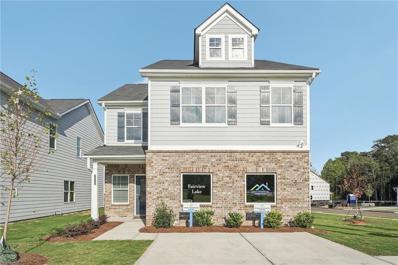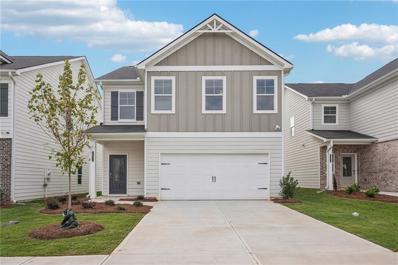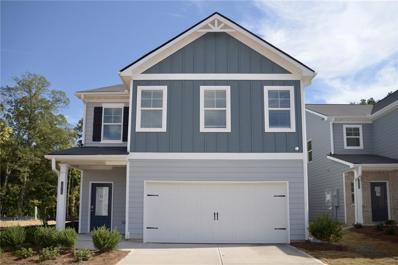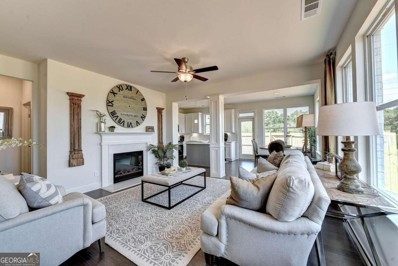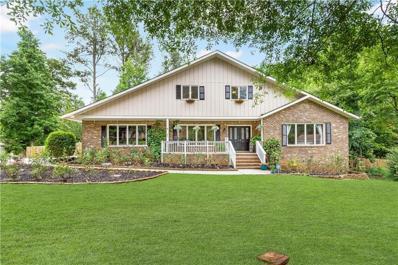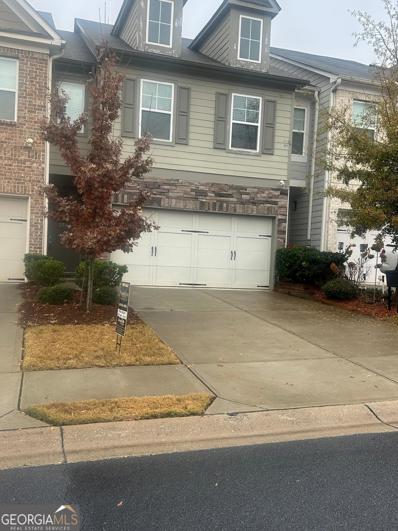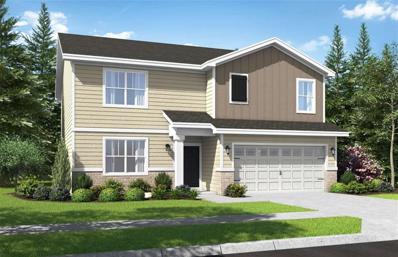Conyers GA Homes for Sale
- Type:
- Single Family
- Sq.Ft.:
- 2,591
- Status:
- Active
- Beds:
- 3
- Lot size:
- 0.55 Acres
- Year built:
- 1979
- Baths:
- 2.00
- MLS#:
- 10290299
- Subdivision:
- MEADOWBROOK
ADDITIONAL INFORMATION
Spacious 3/2 ranch home on a cul-de-sac with cedar siding in popular Meadowbrook subdivision. Located in an established, quiet neighborhood. Home boasts granite counter tops, an eat-in kitchen, separate dining room, and a large living room with vaulted ceilings, built in bookshelves, floor to ceiling windows, and gas fireplace. Large, covered, screened-in porch overlooks a scenic, wooded lot, perfect for outdoor dining and entertaining. Beautiful, remodeled master bathroom includes a jetted soaking tub, separate shower, and dual sinks. All bedrooms have walk-in closets. Split floorplan provides maximum privacy. Expansive finished, walk-out basement offers additional living space perfect for bonus room, home theater, family game room, etc. The HOA is optional and includes access to the clubhouse, pool, and Dickson lake. Easy access to Covington, Conyers, and city amenities.
$2,950,000
2697 Bethel Road NE Conyers, GA 30012
- Type:
- Single Family
- Sq.Ft.:
- 3,239
- Status:
- Active
- Beds:
- 4
- Lot size:
- 105.5 Acres
- Year built:
- 1999
- Baths:
- 4.00
- MLS#:
- 10283540
- Subdivision:
- None
ADDITIONAL INFORMATION
48+-ACRE SPRING-FED LAKE, +-3200 SQ FT HOUSE HEATED AND COOLED ON DAYLIGHT, WALK-OUT BASEMENT, OUTBUILDINGS, PAVILIONS, TOTAL OF 105+- GORGEOUS ACRES, 4 GATED ENTRANCES. PRIVATE, SERENE NATURAL WONDERLAND IN AREA OF HORSE FARMS AND SF HOMES ON LARGER LOTS. LAND & LAKE OPERATED AS RV/CAMPGROUND, FISHING, BOATING, CORPORATE OUTING DESTINATION FOR OVER 40 YEARS. NOT NECESSARY TO CONTINUE OPERATIONS. PERFECT AS FAMILY COMPOUND, LUXURY HOME SUBDIVISION (SF HOMES ON MIN 2 ACRE LOTS PER ZONING), PRIVATE ESTATE OR HORSE FARM. ALWAYS CHECK WITH ROCKDALE COUNTY AUTHORITES TO DETERMINE IF YOUR INTENDED USE IS PERMITTED. PROOF OF FINANCIAL ABILITY REQUIRED BEFORE APPT.
$520,000
2500 Brianna Lane Conyers, GA 30013
- Type:
- Single Family
- Sq.Ft.:
- 4,933
- Status:
- Active
- Beds:
- 6
- Lot size:
- 0.59 Acres
- Year built:
- 2005
- Baths:
- 5.00
- MLS#:
- 10281532
- Subdivision:
- Brynlyn Woods
ADDITIONAL INFORMATION
Discover a fully renovated two-story masterpiece where every detail has been meticulously crafted to elevate your living experience. Step inside to the fresh, inviting appeal of brand-new interior and exterior paint, and revel in the sophisticated mix of plush carpeting and gleaming hardwood floors. The heart of this home, the kitchen, has been entirely reimagined for the modern chef, featuring sleek cabinetry, a stylish backsplash, luxurious countertops, a functional center island, and top-tier appliances that combine beauty with efficiency. This versatile floorplan is designed with both comfort and functionality in mind, making it perfect for hosting. The main level includes a bedroom and full bath ideal for guests or a home office, alongside elegant dining, study, and living areas that set the stage for seamless entertaining and relaxation. Upstairs, four spacious bedrooms await, including an oversized primary suite-a true retreat with a stunning spa-like bathroom designed to pamper. The home's crown jewel is the finished terrace level, an independent in-law apartment complete with two bedrooms, a full bath, a spacious living room, an eat-in kitchen, and its own laundry closet, providing privacy and convenience for guests or extended family. Enhanced by practical upgrades like a new roof and two new HVAC systems, this home blends luxury and functionality, offering you a lifestyle where comfort meets elegance. Welcome to a new standard of living.
- Type:
- Single Family
- Sq.Ft.:
- 1,900
- Status:
- Active
- Beds:
- 3
- Lot size:
- 9.21 Acres
- Year built:
- 1981
- Baths:
- 2.00
- MLS#:
- 10281022
- Subdivision:
- None
ADDITIONAL INFORMATION
Discover the potential in this property on a sprawling 9-acre lot nestled in a superb neighborhood. This 3 Bedroom, 2.5 Bath property offers a canvas for your vision and creativity. Breathe new life into this property. While it requires some tender loving care, the potential to create your dream home is boundless. Imagine the possibilities and make it your own. This property is being sold as is, offering a blank canvas for you to envision and craft your dream space. Don't miss this superb opportunity to create a truly remarkable home in a fantastic neighborhood.
- Type:
- Single Family
- Sq.Ft.:
- 2,394
- Status:
- Active
- Beds:
- 4
- Lot size:
- 0.42 Acres
- Year built:
- 1977
- Baths:
- 3.00
- MLS#:
- 10278003
- Subdivision:
- SALEM EAST
ADDITIONAL INFORMATION
Don't miss this split level home in Salem East! This home has been recently refreshed with two-tone interior paint and flooring throughout. Formal living room with a fireplace upon entry and an open kitchen/dining space at the back of the home. The kitchen features ample cabinet and counter space and stainless steel appliances. Also on the first floor is one bedroom and a full bathroom, an office, and a sun room off the kitchen. Upstairs is the primary suite, two more bedrooms and another full bathroom. The primary bedroom has a walk in closet and en-suite bathroom with dual sinks. Enjoy outdoor dining or relaxing on the balcony off the living room. Ready for viewing, come see!
$464,900
4281 Ingle Court Conyers, GA 30012
- Type:
- Single Family
- Sq.Ft.:
- 2,828
- Status:
- Active
- Beds:
- 4
- Lot size:
- 3.24 Acres
- Year built:
- 1995
- Baths:
- 4.00
- MLS#:
- 20178070
- Subdivision:
- Ingles Place
ADDITIONAL INFORMATION
All brick home on 3.24 acres, no HOA! The private, secluded drive gives you plenty of privacy. This home offers tons of space to spread out, with lots of storage on each level. 4 bedrooms plus a bonus room on the two main levels. Galley kitchen, formal dining room, living room and den. Two car garage. In the basement you will find an apartment with full kitchen, 2 bedrooms, a full bath and laundry room. Outside you can enjoy the beautiful scenery in your own peaceful oasis. Large workshop is a bonus and makes a great space for your lawn equipment or extra storage.
- Type:
- Single Family
- Sq.Ft.:
- 1,624
- Status:
- Active
- Beds:
- 3
- Lot size:
- 0.03 Acres
- Year built:
- 2018
- Baths:
- 3.00
- MLS#:
- 10273874
- Subdivision:
- Belmont Village
ADDITIONAL INFORMATION
Welcome home to this beautiful home! nestled in the heart of Conyers city. This home is like new with 3 bedrooms and 2.5 bathrooms. It has a gorgeous LVP flooring throughout the main level and features a large island with an open concept floor plan. The master bedroom has a private bath with a walk-in closet. Privacy is what you'll enjoyed with your family as you walked out into this fenced back yard. It is conveniently located near shopping centers, restaurants and just a short drive to the airport and downtown Atlanta. Home is sold as is. Don't miss out on owning this beautiful home on a corner lot. Please check tax records for accuracy of the information in the listing. Agent will not be held liable for any information provided that may not be accurate.
$284,900
1655 Main St Ne Conyers, GA 30012
- Type:
- Single Family
- Sq.Ft.:
- 1,816
- Status:
- Active
- Beds:
- 3
- Lot size:
- 0.44 Acres
- Year built:
- 1910
- Baths:
- 2.00
- MLS#:
- 20177009
- Subdivision:
- Callaway
ADDITIONAL INFORMATION
Awesome wrap around covered porch with ceiling fans. Great room, foyer, dining room, three bedrooms, two baths and laundry room. Detached garage. Level lot. Convenient to shopping, hospital, restaurants, etc.
$2,300,000
2709 DENNARD Road Conyers, GA 30013
- Type:
- Single Family
- Sq.Ft.:
- 10,870
- Status:
- Active
- Beds:
- 5
- Lot size:
- 0.94 Acres
- Year built:
- 2024
- Baths:
- 5.00
- MLS#:
- 10272690
- Subdivision:
- La Maison Estates
ADDITIONAL INFORMATION
To be built.... Welcome to your new home where future memories and achievements are encapsulated, evoking a sense of warmth and belonging. La Maison Estates provides exclusivity and luxury offering four custom built homes with high end finishes paying meticulous attention to detail. This open concept modern beauty has interconnecting living spaces with high ceilings and large windows throughout maximizing natural light, each home is nestled on almost an acre lot, with the highly sought-after indoor-outdoor transition spaces, enjoy the resort style backyard offering an elite luxury heated pool & entertainment pool deck alongside strategically placed landscaping lighting. Upon entering, you will not be disappointed! The foyer offers 180-degree view to the kitchen, dining room, formal living and mainly the stunning views of your own personal sanctuary in the resort implied backyard through 10-foot glass sliding doors, open concept main level with modern kitchen offering Borgini Black Quartz countertops and backsplash, custom cabinets, double island with double sinks, extravagant professional grade Z-LINE appliance package with champagne gold trim, 60-inch refrigerator, luxury wine fridge and ample of storage with a glass door walk in pantry. The soaring ceilings & quartz walls with fireplace alongside an opulent chandelier in the main living room Adjacent to the living area is a fully polished porcelain tiled powder room offering a spacious guest suite with a luxurious full bath, double vanities, separate glass enclosed marble shower and, a walk in closest, across the hall is the luxurious junior master suite which is a sanctuary of sophistication and indulgence. Bathed in natural light this room boasts ample space for relaxation and rejuvenation, the adorning walls feature standard wall mats with gold trim, the in-suite bathroom is a spa like oasis featuring a deep soaking tub, a spacious walk-in shower with rainfall showerhead, dual marble vanities double LED mirrors. Venturing up to the second level, you have 3 spacious rooms and a beautiful entertaining loft with views above or below. It's absolutely extraordinary! The primary master suite is a luxurious haven, boasting a magnificent swivel TV and fireplace wall and a separate sitting area with access to its own private deck. This level of elegance and privacy creates a truly remarkable living space. Prepare to be mesmerized by the accent wall adorned with metallic accents, this stunning feature adds an extra layer of sophistication and glamour to the space, the fully tiled master bathroom offers floating vanities with LED mirrors, quartz walls, double showers, soaking tub a custom closet with customized wall mirror and even a personal laundry room. Total of 2 laundry rooms & 3 wet bars throughout. with all the picture windows throughout, standard security system wiring, home security, smart ring bell & smart thermostats. Descending to the basement, you'll find an entertainment haven awaiting you. A media room offers the perfect retreat for movie nights, while a sleek wet bar invites you to indulge in drinks and conversation. The spacious living area features gorgeous accent walls that add depth and character to the space, creating an inviting ambiance. With a personal full bathroom and closet that can easily be converted into the gym. This fully open concept home is a stunning masterpiece, boasting gleaming chandeliers that illuminate the endless high ceilings and flood the space with natural light. Picture windows throughout frame picturesque views and infuse every corner with brightness and warmth. For those who love to entertain, a dedicated game area provides ample space for friendly competition and leisurely pursuits. When guests come to stay, they'll feel right at home in the comfortable guest bedroom, complete with a convenient powder room nearby. From top to bottom, this home is a testament to modern luxury and thoughtful design. Custom home
Open House:
Thursday, 11/21 8:00-7:00PM
- Type:
- Single Family
- Sq.Ft.:
- 3,982
- Status:
- Active
- Beds:
- 6
- Lot size:
- 0.43 Acres
- Year built:
- 2005
- Baths:
- 4.00
- MLS#:
- 10270653
- Subdivision:
- RIVER CLUB AT BOAR TUSK SEC U2
ADDITIONAL INFORMATION
Welcome to this charming property featuring a cozy fireplace, a natural color palette, and a nice backsplash in the kitchen. The home offers flexibility with additional rooms for versatile living space. The primary bathroom boasts double sinks and good under sink storage. Step outside to the fenced backyard with a beautiful sitting area for relaxation. Enjoy the fresh interior paint and new flooring throughout the home, creating a modern and refreshed feel. Don't miss the opportunity to make this your new sanctuary!
$366,900
209 Majestic Lane Conyers, GA 30013
- Type:
- Single Family
- Sq.Ft.:
- 2,384
- Status:
- Active
- Beds:
- 4
- Lot size:
- 0.24 Acres
- Year built:
- 2022
- Baths:
- 3.00
- MLS#:
- 20175446
- Subdivision:
- Avondale North
ADDITIONAL INFORMATION
The move-in ready Lincoln plan highlights all-inclusive upgrades at an affordable price. This 4-bedroom, 2.5-bath home has a stunning exterior showcasing great curb appeal that is sure to leave a lasting impression. Inside, a chef-ready kitchen and an open-concept floor plan await. On the second floor of the Lincoln, the spacious bonus loft can be transformed into a home office, game room or any living space you and your family desire! The secluded master retreat on the second floor has its own full bathroom and an incredibly sized walk-in closet!
- Type:
- Single Family
- Sq.Ft.:
- 1,482
- Status:
- Active
- Beds:
- 3
- Lot size:
- 0.12 Acres
- Year built:
- 1993
- Baths:
- 2.00
- MLS#:
- 20174742
- Subdivision:
- Stones Throw
ADDITIONAL INFORMATION
Currently tenant occupied, close to shopping, schools, churches and the interstate. Many interior upgrades with others pending.
- Type:
- Single Family
- Sq.Ft.:
- n/a
- Status:
- Active
- Beds:
- 4
- Year built:
- 2024
- Baths:
- 4.00
- MLS#:
- 7343979
- Subdivision:
- N/A
ADDITIONAL INFORMATION
The Christina features 4 bedrooms, 3 and a half baths, and a two-car garage. On the main level is a formal dining room, a large family room, a laundry room, and an expansive primary suite with a sitting room. A large kitchen features: gourmet stainless appliances, hardwood floors, and a pantry. Stairs w/oak handrails with iron spindles lead to upstairs. The 2nd floor features three secondary bedrooms and two secondary baths. This home features an unfinished basement.
Open House:
Thursday, 11/21 12:00-5:00PM
- Type:
- Townhouse
- Sq.Ft.:
- n/a
- Status:
- Active
- Beds:
- 3
- Year built:
- 2024
- Baths:
- 3.00
- MLS#:
- 10255207
- Subdivision:
- Old Salem Crossing
ADDITIONAL INFORMATION
NEW MAINTENANCE FREE COMMUNITY LOCATED IN CONYERS- CONVENIENTLY LOCATED TO I-20, EASY ACCESS TO DOWNTOWN AND HARTSFIELD AIRPORT. OUR BEAUTIFUL CROFTON MODEL OFFERS 3BD/2.5 BA W/ FRONT ENTRY TWO CAR GARAGE, FULL SECURITY SYSTEM, SMART HOME PRE-WIRE, PRIVATE FENCED IN BACKYARD, 2" WHITE BLINDS THRU OUT, TONS OF INCLUDED FEATURES. GOURMET KITCHEN W/42" WHITE CABINETS, WALK-IN PANTRY, ISLAND, STAINLESS STEEL APPLIANCES, TILED BACKSPLASH, WI RAILING, SEPARATE DINING RM OVERLOOKING COZY FIRESIDE FAMILY RM W/GRANITE FIREPLACE SURROUND, TWO OVERSIZED BED RMS, W/VAULTED CEILINGS, PRIVATE LAUNDRY RM, INVITING OWNER'S SUITE W/TRAY CEILING, SITTING AREA, HUGE WIC CLOSET, RAISED VANITY W/DUAL SINKS, TILED FLOOR, RELAXING GARDEN TUB W/ TILED SURROUND, SEPARATE TILED SHOWER. *PHOTOS OF SIMILAR* MOVE-IN READY. RECEIVE SELLER INCENTIVES OF UP TO $12K TOWARDS CLOSING COST AND FIRST YEAR HOA PAYED IN ADDITION TO PERMANENT RATE BUYDOWN TO AS LOW AS 3.99% W/PREFERRED LENDER BANKSOUTH MORTAGE. https://www.rocklynhomes.com/preferred-lender/ SEE AGENT FOR DETAILS AND AVAILABILITY.
Open House:
Thursday, 11/21 12:00-5:00PM
- Type:
- Townhouse
- Sq.Ft.:
- n/a
- Status:
- Active
- Beds:
- 3
- Year built:
- 2024
- Baths:
- 3.00
- MLS#:
- 10255206
- Subdivision:
- Old Salem Crossing
ADDITIONAL INFORMATION
NEW MAINTENANCE FREE COMMUNITY LOCATED IN CONYERS- CONVENIENTLY LOCATED TO I-20, EASY ACCESS TO DOWNTOWN AND HARTSFIELD AIRPORT. OUR BEAUTIFUL CROFTON MODEL OFFERS 3BD/2.5 BA W/ FRONT ENTRY TWO CAR GARAGE, FULL SECURITY SYSTEM, SMART HOME PRE-WIRE, PRIVATE FENCED IN BACKYARD, 2" WHITE BLINDS THRU OUT, TONS OF INCLUDED FEATURES. GOURMET KITCHEN W/42" WHITE CABINETS, WALK-IN PANTRY, ISLAND, STAINLESS STEEL APPLIANCES, TILED BACKSPLASH, WI RAILING, SEPARATE DINING RM OVERLOOKING COZY FIRESIDE FAMILY RM W/GRANITE FIREPLACE SURROUND, TWO OVERSIZED BED RMS, W/VAULTED CEILINGS, PRIVATE LAUNDRY RM, INVITING OWNER'S SUITE W/TRAY CEILING, SITTING AREA, HUGE WIC CLOSET, RAISED VANITY W/DUAL SINKS, TILED FLOOR, RELAXING GARDEN TUB W/ TILED SURROUND, SEPARATE TILED SHOWER. *PHOTOS OF SIMILAR* HOME IS MOVE-IN READY. RECEIVE SELLER INCENTIVES OF UP TO $12K TOWARDS CLOSING COST AND FIRST YEAR HOA PAYED IN ADDITION TO PERMANENT RATE BUYDOWN TO AS LOW AS 3.99% W/PREFERRED LENDER BANKSOUTH MORTAGE. https://www.rocklynhomes.com/preferred-lender/ SEE AGENT FOR DETAILS AND AVAILABILITY.
Open House:
Thursday, 11/21 12:00-5:00PM
- Type:
- Townhouse
- Sq.Ft.:
- n/a
- Status:
- Active
- Beds:
- 3
- Year built:
- 2024
- Baths:
- 3.00
- MLS#:
- 10255201
- Subdivision:
- Old Salem Crossing
ADDITIONAL INFORMATION
NEW MAINTENANCE FREE COMMUNITY LOCATED IN CONYERS- CONVENIENTLY LOCATED TO I-20, EASY ACCESS TO DOWNTOWN AND HARTSFIELD AIRPORT. OUR BEAUTIFUL EVERGREEN MODEL OFFERS 3BD/2.5 BA W/ FRONT ENTRY TWO CAR GARAGE, FULL SECURITY SYSTEM, SMART HOME PRE-WIRE, PRIVATE FENCED IN BACKYARD, 2" WHITE BLINDS THRU OUT, TONS OF INCLUDED FEATURES. GOURMET KITCHEN W/42" WHITE CABINETS, WALK-IN PANTRY, ISLAND, STAINLESS STEEL APPLIANCES, TILED BACKSPLASH, WI RAILING, SEPARATE DINING RM OVERLOOKING COZY FIRESIDE FAMILY RM W/GRANITE FIREPLACE SURROUND, TWO OVERSIZED BED RMS, W/VAULTED CEILINGS, PRIVATE LAUNDRY RM, INVITING OWNER'S SUITE W/TRAY CEILING, SITTING AREA, HUGE WIC CLOSET, RAISED VANITY W/DUAL SINKS, TILED FLOOR, RELAXING GARDEN TUB W/ TILED SURROUND, SEPARATE TILED SHOWER. *PHOTOS OF SIMILAR* MOVE-IN READY. RECEIVE SELLER INCENTIVES OF UP TO $12K TOWARDS CLOSING COST AND FIRST YEAR HOA PAYED IN ADDITION TO PERMANENT RATE BUYDOWN TO AS LOW AS 3.99% W/PREFERRED LENDER BANKSOUTH MORTAGE. https://www.rocklynhomes.com/preferred-lender/ SEE AGENT FOR DETAILS AND AVAILABILITY.
- Type:
- Single Family
- Sq.Ft.:
- n/a
- Status:
- Active
- Beds:
- 4
- Lot size:
- 0.2 Acres
- Year built:
- 1997
- Baths:
- 2.00
- MLS#:
- 10249118
- Subdivision:
- Highland Chase
ADDITIONAL INFORMATION
**BACK ON THE MARKET !! NO FAULT OF THE SELLER !! **Honey Stop The car!! This home is what you have been looking for. This Charming 1 1/2 story home featuring 4 bedrooms and 2 bathrooms, ideal for comfortable living. This inviting house offers ample space and a cozy atmosphere for your family to enjoy. Relax in your sprawling owner's suite, which features a large walk in closet, Master bathroom features a separate shower/tub & double sinks. Room above the garage is great for additional space, office or storage. Backyard has a great view of a peaceful pond. You don't want to miss it, Set up your showing today!
$337,325
2008 Wyndham Place Conyers, GA 30013
- Type:
- Single Family
- Sq.Ft.:
- 2,130
- Status:
- Active
- Beds:
- 3
- Lot size:
- 0.25 Acres
- Year built:
- 2024
- Baths:
- 5.00
- MLS#:
- 10248512
- Subdivision:
- Fairview Lake
ADDITIONAL INFORMATION
'Grand Opening' Welcome to the Westfield "C" plan by Direct Residential Communities in Fairview Lake. The Westfield "C" plan is a 3 Bedroom, 2.5 baths, 2 car garage. The perfect blend of space and style with unlimited decor opportunities. Energy efficient LED lighting throughout! The foyer entrance leads to a spacious family room setting with an electric fireplace that give great aesthetic, along with coziness and comfort. A modern galley style kitchen offers inviting light, a breakfast eating area, an extended island bar with under-mount stainless steel sink, granite counter-tops, stainless-steel appliances, pantry and plenty of cabinets space. An adjacent formal dining room is great for hosting special occasions, and creating lasting memories. The upper level has a generous loft space, great for gatherings and entertaining. Over-sized secondary bedrooms with walk in closets are located near a full bath room with dual vanity. The Owner's suite offers a perfect blend of space that has complete with a luxurious bath with separate shower, glass shower door and separate tub with tile surround for the ultimate relaxation experience. Laundry room is conveniently located on the upper level. The Westfield home in Fairview Lake is Conyers newest sought-after community! The time is Now to get in before the Spring Rush! Stock Photos-Not of Actual Subject property! **Special closing Cost incentive of $20,000 with preferred Lenders**
$372,325
2006 Wyndham Place Conyers, GA 30013
- Type:
- Single Family
- Sq.Ft.:
- 2,460
- Status:
- Active
- Beds:
- 4
- Lot size:
- 0.25 Acres
- Year built:
- 2024
- Baths:
- 3.00
- MLS#:
- 7330258
- Subdivision:
- Fairview Lake
ADDITIONAL INFORMATION
MOVE IN READY!!! Welcome to the Franklin "D" plan by Direct Residential Communities in Fairview Lake. The Franklin "D" plan is an inspiring open concept floor plan, a nod to Form meets Function! The 4 Bedroom, 2.5 baths and 2 car garage, foyer entrance allows an intuitive flow for creative decorative space that leads to a flex optional room, great for a remote office space or comfortable guest bedroom layout. The family room, which has an impressive linear electric fireplace that creates genuine warmth and a fine balance of livable spaciousness! Energy efficient LED lighting throughout! A modern open galley style kitchen offers an expansive island bar with multifunctional use, under-mount stainless steel sink, granite counter-tops, stainless-steel appliances, pantry and plenty of cabinets, a great place to work, prepare food and entertain! The upper level reveals functional livable hallway space. Over-sized secondary bedrooms with walk in closets are positioned near a full bath room. The Owner's suite offers a perfect blend of space that's complete with a luxurious bath, separate shower, glass shower door and separate tub with tile surround for the ultimate relaxation experience. Laundry room conveniently located on the upper level. This inspiring floor plan is where your story begins! The time is Now to get in before the Spring Rush! **Special closing cost incentive of $20,000 with preferred lender!!**
- Type:
- Single Family
- Sq.Ft.:
- 2,084
- Status:
- Active
- Beds:
- 3
- Lot size:
- 0.25 Acres
- Year built:
- 2024
- Baths:
- 3.00
- MLS#:
- 7330250
- Subdivision:
- Fairview Lake
ADDITIONAL INFORMATION
Now Selling! Welcome to the Lawson "C" plan by Direct Residential Communities in Fairview Lake. The Lawson "C" plan is an inviting open concept. This inspiring floor plan has 3 Bedroom, 2.5 baths and 2 car garage. The extended entrance foyer offers an intuitive flow for creative wall space and opens up to the heart of the home - the family room, which features an impressive linear electric fireplace that captures genuine warmth and a fine balance of spaciousness! Energy efficient LED lighting throughout! A modern open galley style kitchen offers an expansive island bar with multifunctional use, under-mount stainless steel sink, granite counter-tops, stainless steel appliances, pantry and plenty of cabinets, a great place to work, prepare food and entertain! The upper level reveals functional livable hallway space. Over-sized secondary bedrooms with walk in closets are positioned near a full bath room. The Owner's suite offers a perfect blend of space that's complete with a luxurious bath, separate shower, glass shower door and separate tub with tile surround for the ultimate relaxation experience. Laundry room conveniently located on the upper level. This inspiring floor plan is where your story begins! The time is Now to get in before the Spring Rush! **Special closing cost incentive of $20,000 with preferred lender!!**
- Type:
- Single Family
- Sq.Ft.:
- 2,084
- Status:
- Active
- Beds:
- 3
- Lot size:
- 0.25 Acres
- Year built:
- 2024
- Baths:
- 3.00
- MLS#:
- 7330254
- Subdivision:
- Fairview Lake
ADDITIONAL INFORMATION
MOVE IN READY!! Welcome to the Lawson "B" plan by Direct Residential Communities in Fairview Lake. The Lawson "B" plan is an inspiring open concept floor plan that features 3 Bedroom, 2.5 baths and 2 car garage. The extended entrance foyer offers an intuitive flow for creative wall space and opens up to the heart of the home - the family room, which has an impressive linear electric fireplace that captures genuine warmth and a fine balance of spaciousness! Energy efficient LED lighting throughout! A modern open galley style kitchen offers an expansive island bar with multifunctional use, under-mount stainless steel sink, granite counter-tops, stainless steel appliances, pantry and plenty of cabinets, a great place to work, prepare food and entertain! The upper level reveals functional livable hallway space. Over-sized secondary bedrooms with walk in closets are positioned near a full bath room. The Owner's suite offers a perfect blend of space that's complete with a luxurious bath, separate shower, glass shower door and separate tub with tile surround for the ultimate relaxation experience. Laundry room conveniently located on the upper level. This inspiring floor plan is where your story begins! The time is Now to get in before the Spring Rush! **Special closing cost incentive of $20,000 with preferred lender!!**
Open House:
Thursday, 11/21 12:00-5:00PM
- Type:
- Townhouse
- Sq.Ft.:
- n/a
- Status:
- Active
- Beds:
- 3
- Year built:
- 2023
- Baths:
- 3.00
- MLS#:
- 10238485
- Subdivision:
- Old Salem Crossing
ADDITIONAL INFORMATION
NEW MAINTENANCE FREE COMMUNITY LOCATED IN CONYERS- CONVENIENTLY LOCATED TO I-20, EASY ACCESS TO DOWNTOWN AND HARTSFIELD AIRPORT. OUR BEAUTIFUL LINTON MODEL OFFERS 3BD/2.5 BA W/ FRONT ENTRY TWO CAR GARAGE, FULL SECURITY SYSTEM, SMART HOME PRE-WIRE, PRIVATE FENCED IN BACKYARD, 2" WHITE BLINDS THRU OUT, TONS OF INCLUDED FEATURES. GOURMET KITCHEN W/42" WHITE CABINETS, WALK-IN PANTRY, ISLAND, STAINLESS STEEL APPLIANCES, TILED BACKSPLASH, WI RAILING, SEPARATE DINING RM OVERLOOKING COZY FIRESIDE FAMILY RM W/GRANITE FIREPLACE SURROUND, UPSTAIRS BOAST AN OPEN LOFT/GAME RM GREAT FOR RELAXING AND ENTERTAINING, TWO OVERSIZED BED RMS, W/VAULTED CEILINGS, PRIVATE LAUNDRY RM, INVITING OWNERCS SUITE W/TRAY CEILING, SITTING AREA, HUGE WIC CLOSET, RAISED VANITY W/DUAL SINKS, TILED FLOOR, RELAXING GARDEN TUB W/ TILED SURROUND, SEPARATE TILED SHOWER. *PHOTOS OF SIMILAR MODEL HOME.* MOVE-IN READY. RECEIVE SELLER INCENTIVES OF UP TO $12K TOWARDS CLOSING COST AND FIRST YEAR HOA PAYED IN ADDITION TO PERMANENT RATE BUYDOWN TO AS LOW AS 3.99% W/PREFERRED LENDER BANKSOUTH MORTAGE. https://www.rocklynhomes.com/preferred-lender/ SEE AGENT FOR DETAILS AND AVAILABILITY.
- Type:
- Single Family
- Sq.Ft.:
- 4,251
- Status:
- Active
- Beds:
- 5
- Lot size:
- 0.54 Acres
- Year built:
- 1985
- Baths:
- 4.00
- MLS#:
- 7317631
- Subdivision:
- Honey Creek
ADDITIONAL INFORMATION
THIS HOME IS OFF THE MARKET . DO NOT SHOW THANKS
$295,000
2706 Kemp Court Conyers, GA 30094
- Type:
- Townhouse
- Sq.Ft.:
- n/a
- Status:
- Active
- Beds:
- 3
- Lot size:
- 0.04 Acres
- Year built:
- 2019
- Baths:
- 3.00
- MLS#:
- 10231663
- Subdivision:
- ELLIS POINTE
ADDITIONAL INFORMATION
3 BEDROOM 2.5 BATH for more information pending probate.
$453,530
2026 Jessica Way Conyers, GA 30012
- Type:
- Single Family
- Sq.Ft.:
- 2,926
- Status:
- Active
- Beds:
- 5
- Lot size:
- 0.47 Acres
- Year built:
- 2024
- Baths:
- 3.00
- MLS#:
- 7308013
- Subdivision:
- Hi Roc Plantation
ADDITIONAL INFORMATION
Under construction 5 bed, 3 bath 2,926 sq ft. Open floor plan, spacious master suite and flex room which could be an office, formal dining room or additional bedroom. Call now for additional information on this and other new construction homes by City Homes Atlanta LLC.

The data relating to real estate for sale on this web site comes in part from the Broker Reciprocity Program of Georgia MLS. Real estate listings held by brokerage firms other than this broker are marked with the Broker Reciprocity logo and detailed information about them includes the name of the listing brokers. The broker providing this data believes it to be correct but advises interested parties to confirm them before relying on them in a purchase decision. Copyright 2024 Georgia MLS. All rights reserved.
Price and Tax History when not sourced from FMLS are provided by public records. Mortgage Rates provided by Greenlight Mortgage. School information provided by GreatSchools.org. Drive Times provided by INRIX. Walk Scores provided by Walk Score®. Area Statistics provided by Sperling’s Best Places.
For technical issues regarding this website and/or listing search engine, please contact Xome Tech Support at 844-400-9663 or email us at [email protected].
License # 367751 Xome Inc. License # 65656
[email protected] 844-400-XOME (9663)
750 Highway 121 Bypass, Ste 100, Lewisville, TX 75067
Information is deemed reliable but is not guaranteed.
Conyers Real Estate
The median home value in Conyers, GA is $310,000. This is higher than the county median home value of $297,000. The national median home value is $338,100. The average price of homes sold in Conyers, GA is $310,000. Approximately 31.63% of Conyers homes are owned, compared to 58.95% rented, while 9.42% are vacant. Conyers real estate listings include condos, townhomes, and single family homes for sale. Commercial properties are also available. If you see a property you’re interested in, contact a Conyers real estate agent to arrange a tour today!
Conyers, Georgia has a population of 17,101. Conyers is less family-centric than the surrounding county with 15.49% of the households containing married families with children. The county average for households married with children is 24.67%.
The median household income in Conyers, Georgia is $47,280. The median household income for the surrounding county is $64,230 compared to the national median of $69,021. The median age of people living in Conyers is 36.6 years.
Conyers Weather
The average high temperature in July is 90.6 degrees, with an average low temperature in January of 31 degrees. The average rainfall is approximately 48.9 inches per year, with 0.9 inches of snow per year.
