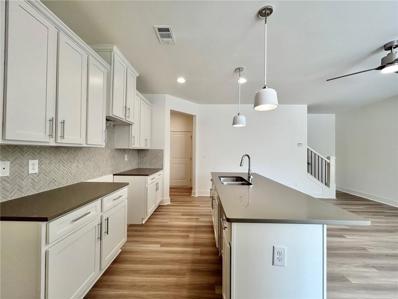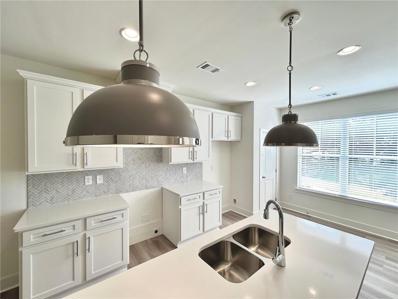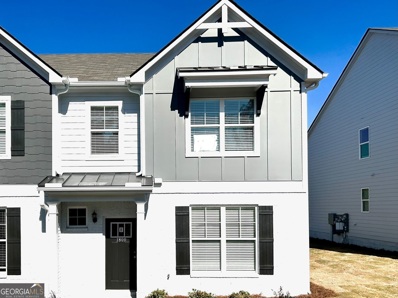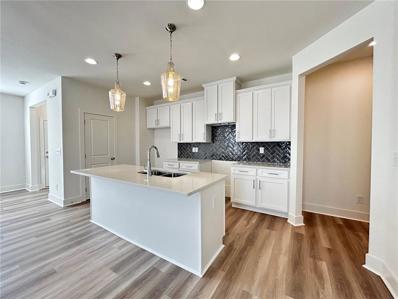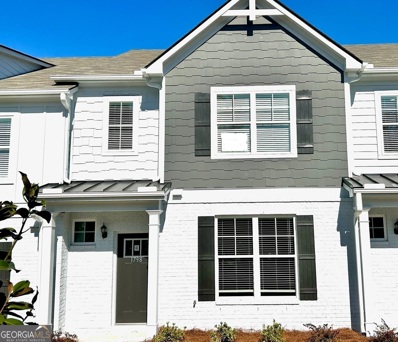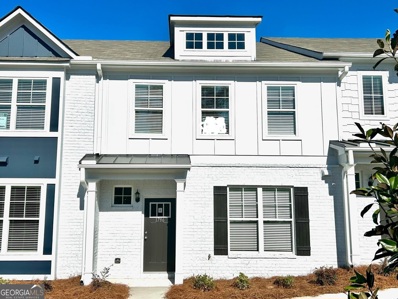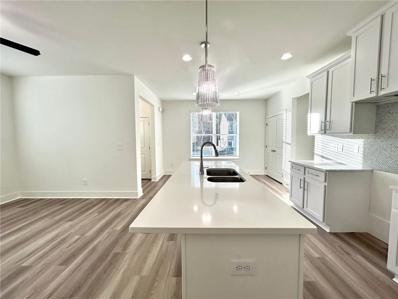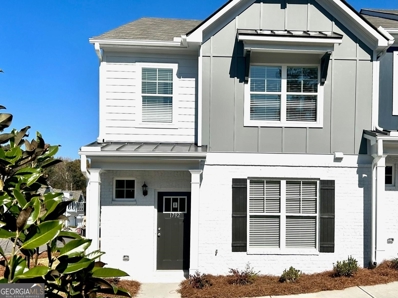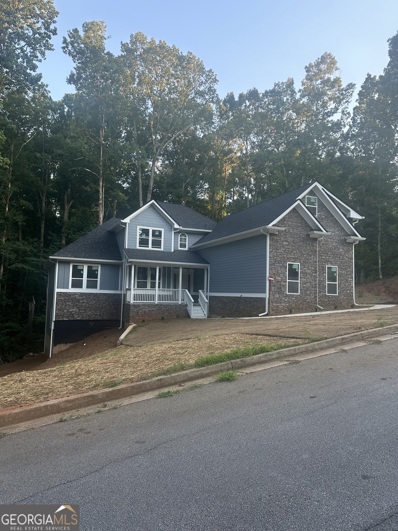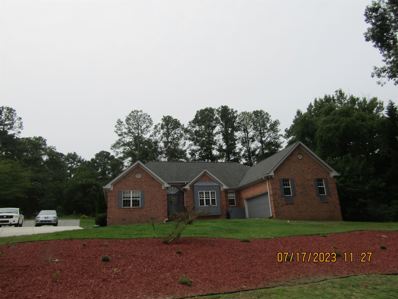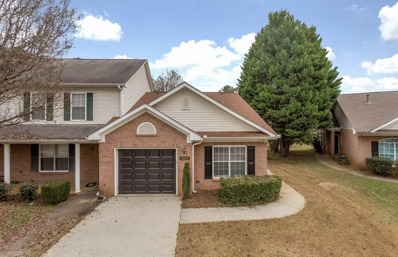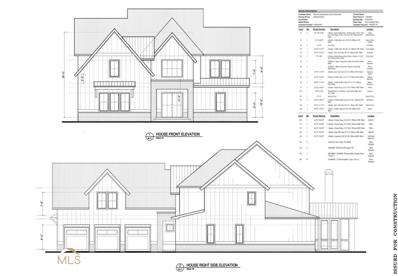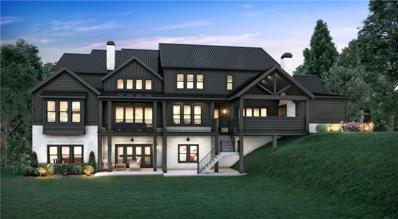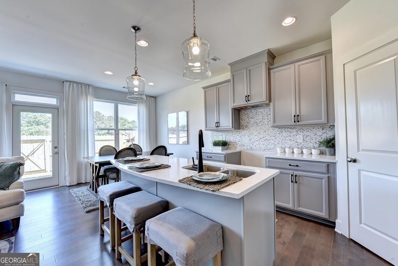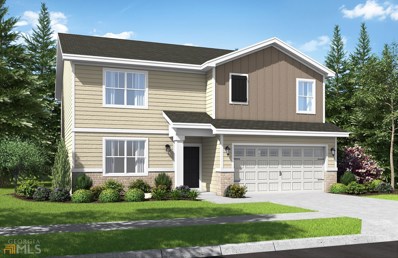Conyers GA Homes for Sale
- Type:
- Townhouse
- Sq.Ft.:
- 1,665
- Status:
- Active
- Beds:
- 3
- Year built:
- 2023
- Baths:
- 3.00
- MLS#:
- 7301960
- Subdivision:
- Shoals Crossing
ADDITIONAL INFORMATION
PRICES NOW REFLECT 5% Reduction on All Homes & even lower on other select homes. Our Newest Floor Plans! The Holly with Rear Garage Entry. Beautifully designed 2-story open concept home features high smooth ceilings, with recess lighting, electric fireplace and durable LVP flooring on main level and stairs, carpet on 2 level. Kitchen has upgraded quartz countertops with tile backsplash, stainless steel appliances, open view to living & dining areas. Our Evergreen floor plan also features a cozy owners retreat, bath has dual vanities, separate tub & shower, and huge walk-in closet. Favorable sized secondary bedrooms, with upstairs game room/loft area, and so much more. Contact us to find out more about other floor plans. LIMITED TIME Receive THE "HOME FOR THE HOLIDAYS" Rocklyn Homes Ultimate Incentive Package - FIXED 30 YR RATE as Low as 3.99% * $2000 MONTHLY PAYMENTS -- A SAVINGS OF $400/Month plus up to $12,000 towards Closing Cost *1 year PAID HOA *W/Preferred Lender BANKSOUTH MORTAGE See Agent For Details and Availability.
- Type:
- Townhouse
- Sq.Ft.:
- 1,665
- Status:
- Active
- Beds:
- 3
- Year built:
- 2023
- Baths:
- 3.00
- MLS#:
- 7301957
- Subdivision:
- Shoals Crossing
ADDITIONAL INFORMATION
***ENJOY BIG PRICE CUT with our HOME OF THE MONTH ***PRICE REFLECTS DISCOUNT! The Ivey with Rear Garage Entry. Beautifully designed 2-story open concept home features high smooth ceilings, with recess lighting, electric fireplace and durable LVP flooring on main level and stairs, carpet on 2 level. Kitchen has upgraded quartz countertops with tile backsplash, stainless steel appliances, open view to living & dining areas. Our Evergreen floor plan also features a cozy owners retreat, bath has dual vanities, separate tub & shower, and huge walk-in closet. Favorable sized secondary bedrooms, with upstairs game room/loft area, and so much more. Contact us to find out more about other floor plans. LIMITED TIME Receive THE "HOME FOR THE HOLIDAYS" Rocklyn Homes Ultimate Incentive Package - FIXED 30 YR RATE as Low as 3.99% * $2000 MONTHLY PAYMENTS -- A SAVINGS OF $400/Month plus up to $12,000 towards Closing Cost *1 year PAID HOA *W/Preferred Lender BANKSOUTH MORTAGE See Agent For Details and Availability.
- Type:
- Townhouse
- Sq.Ft.:
- 1,665
- Status:
- Active
- Beds:
- 3
- Year built:
- 2023
- Baths:
- 3.00
- MLS#:
- 20157470
- Subdivision:
- Shoals Crossing
ADDITIONAL INFORMATION
Our Newest Floor Plans! The Glen with Rear Garage Entry. Beautifully designed 2-story open concept home features high smooth ceilings, with recess lighting, electric fireplace and durable LVP flooring on main level and stairs, carpet on 2 level. Kitchen has upgraded quartz countertops with tile backsplash, stainless steel appliances, open view to living & dining areas. Our Evergreen floor plan also features a cozy owners retreat, bath has dual vanities, separate tub & shower, and huge walk-in closet. Favorable sized secondary bedrooms, with upstairs game room/loft area, and so much more. Contact us to find out more about other floor plans. LIMITED TIME Receive THE "HOME FOR THE HOLIDAYS" Rocklyn Homes Ultimate Incentive Package - FIXED 30 YR RATE as Low as 3.99% * $2000 MONTHLY PAYMENTS -- A SAVINGS OF $400/Month plus up to $12,000 towards Closing Cost *1 year PAID HOA *W/Preferred Lender BANKSOUTH MORTAGE See Agent For Details and Availability.
- Type:
- Townhouse
- Sq.Ft.:
- 1,665
- Status:
- Active
- Beds:
- 3
- Year built:
- 2023
- Baths:
- 3.00
- MLS#:
- 7301970
- Subdivision:
- Shoals Crossing
ADDITIONAL INFORMATION
PRICES NOW REFLECT 5% Reduction on All Homes & even lower on other select homes. Our Newest Floor Plans! The Glen with Rear Garage Entry. Beautifully designed 2-story open concept home features high smooth ceilings, with recess lighting, electric fireplace and durable LVP flooring on main level and stairs, carpet on 2 level. Kitchen has upgraded quartz countertops with tile backsplash, stainless steel appliances, open view to living & dining areas. Our Evergreen floor plan also features a cozy owners retreat, bath has dual vanities, separate tub & shower, and huge walk-in closet. Favorable sized secondary bedrooms, with upstairs game room/loft area, and so much more. Contact us to find out more about other floor plans. LIMITED TIME Receive THE "HOME FOR THE HOLIDAYS" Rocklyn Homes Ultimate Incentive Package - FIXED 30 YR RATE as Low as 3.99% * $2000 MONTHLY PAYMENTS -- A SAVINGS OF $400/Month plus up to $12,000 towards Closing Cost *1 year PAID HOA *W/Preferred Lender BANKSOUTH MORTAGE See Agent For Details and Availability.
- Type:
- Townhouse
- Sq.Ft.:
- 1,665
- Status:
- Active
- Beds:
- 3
- Year built:
- 2023
- Baths:
- 3.00
- MLS#:
- 20157464
- Subdivision:
- Shoals Crossing
ADDITIONAL INFORMATION
Our Newest Floor Plans! The Holly with Rear Garage Entry. Beautifully designed 2-story open concept home features high smooth ceilings, with recess lighting, electric fireplace and durable LVP flooring on main level and stairs, carpet on 2 level. Kitchen has upgraded quartz countertops with tile backsplash, stainless steel appliances, open view to living & dining areas. Our Evergreen floor plan also features a cozy owners retreat, bath has dual vanities, separate tub & shower, and huge walk-in closet. Favorable sized secondary bedrooms, with upstairs game room/loft area, and so much more. Contact us to find out more about other floor plans. LIMITED TIME Receive THE "HOME FOR THE HOLIDAYS" Rocklyn Homes Ultimate Incentive Package - FIXED 30 YR RATE as Low as 3.99% * $2000 MONTHLY PAYMENTS -- A SAVINGS OF $400/Month plus up to $12,000 towards Closing Cost *1 year PAID HOA *W/Preferred Lender BANKSOUTH MORTAGE See Agent For Details and Availability.
- Type:
- Townhouse
- Sq.Ft.:
- 1,665
- Status:
- Active
- Beds:
- 3
- Year built:
- 2023
- Baths:
- 3.00
- MLS#:
- 20157461
- Subdivision:
- Shoals Crossing
ADDITIONAL INFORMATION
***ENJOY BIG PRICE CUT with our HOME OF THE MONTH ***PRICE REFLECTS DISCOUNT! The Ivey with Rear Garage Entry. Beautifully designed 2-story open concept home features high smooth ceilings, with recess lighting, electric fireplace and durable LVP flooring on main level and stairs, carpet on 2 level. Kitchen has upgraded quartz countertops with tile backsplash, stainless steel appliances, open view to living & dining areas. Our Evergreen floor plan also features a cozy owners retreat, bath has dual vanities, separate tub & shower, and huge walk-in closet. Favorable sized secondary bedrooms, with upstairs game room/loft area, and so much more. Contact us to find out more about other floor plans. ****LIMITED TIME Receive THE "HOME FOR THE HOLIDAYS" Rocklyn Homes Ultimate Incentive Package - FIXED 30 YR RATE as Low as 3.99% * $2000 MONTHLY PAYMENTS -- A SAVINGS OF $400/Month plus up to $12,000 towards Closing Cost *1 year PAID HOA *W/Preferred Lender BANKSOUTH MORTAGE See Agent For Details and Availability.
- Type:
- Townhouse
- Sq.Ft.:
- 1,665
- Status:
- Active
- Beds:
- 3
- Year built:
- 2023
- Baths:
- 3.00
- MLS#:
- 7301841
- Subdivision:
- Shoals Crossing
ADDITIONAL INFORMATION
PRICES NOW REFLECT 5% Reduction on All Homes & even lower on other select homes. Our Newest Floor Plans! The Evergreen with Rear Garage Entry. Beautifully designed 2-story open concept home features high smooth ceilings, with recess lighting, electric fireplace and durable LVP flooring on main level and stairs, carpet on 2 level. Kitchen has upgraded quartz countertops with tile backsplash, stainless steel appliances, open view to living & dining areas. Our Evergreen floor plan also features a cozy owners retreat, bath has dual vanities, separate tub & shower, and huge walk-in closet. Favorable sized secondary bedrooms, with upstairs game room/loft area, and so much more. Contact us to find out more about other floor plans. LIMITED TIME Receive THE "HOME FOR THE HOLIDAYS" Rocklyn Homes Ultimate Incentive Package - FIXED 30 YR RATE as Low as 3.99% * $2000 MONTHLY PAYMENTS -- A SAVINGS OF $400/Month plus up to $12,000 towards Closing Cost *1 year PAID HOA *W/Preferred Lender BANKSOUTH MORTAGE See Agent For Details and Availability.
- Type:
- Townhouse
- Sq.Ft.:
- 1,665
- Status:
- Active
- Beds:
- 3
- Year built:
- 2023
- Baths:
- 3.00
- MLS#:
- 20157391
- Subdivision:
- Shoals Crossing
ADDITIONAL INFORMATION
Our Newest Floor Plans! The Evergreen with Rear Garage Entry. Beautifully designed 2-story open concept home features high smooth ceilings, with recess lighting, electric fireplace and durable LVP flooring on main level and stairs, carpet on 2 level. Kitchen has upgraded quartz countertops with tile backsplash, stainless steel appliances, open view to living & dining areas. Our Evergreen floor plan also features a cozy owners retreat, bath has dual vanities, separate tub & shower, and huge walk-in closet. Favorable sized secondary bedrooms, with upstairs game room/loft area, and so much more. Contact us to find out more about other floor plans. LIMITED TIME Receive THE "HOME FOR THE HOLIDAYS" Rocklyn Homes Ultimate Incentive Package - FIXED 30 YR RATE as Low as 3.99% * $2000 MONTHLY PAYMENTS -- A SAVINGS OF $400/Month plus up to $12,000 towards Closing Cost *1 year PAID HOA *W/Preferred Lender BANKSOUTH MORTAGE See Agent For Details and Availability.
- Type:
- Single Family
- Sq.Ft.:
- 3,252
- Status:
- Active
- Beds:
- 4
- Lot size:
- 1.18 Acres
- Year built:
- 2024
- Baths:
- 3.00
- MLS#:
- 20155920
- Subdivision:
- Plantation Woods
ADDITIONAL INFORMATION
Agent/Owner Coming soon Hard to find four bedroom three bath home w/ basement three car garage with master on main and 1.18 AC on private wooded lot comes with 2/10 warranty builder paying 10k closing cost on any contract on or before July 20 2024
- Type:
- Single Family
- Sq.Ft.:
- 2,148
- Status:
- Active
- Beds:
- 3
- Lot size:
- 0.65 Acres
- Year built:
- 1998
- Baths:
- 2.00
- MLS#:
- 20135248
- Subdivision:
- North Park
ADDITIONAL INFORMATION
Absolute excellent location in the City of Conyers. North Park Subdivision. Near Old Town and Hospital. Three sided brick ranch. Foyer, Great room with vaulted ceilings and fireplace, formal dining room, country kitchen with smooth surface countertops, Split 3 bedroom plan. Owners suite with walk in closet, double vanity sinks, soaking tub, separate shower. Two additional bedrooms and full bath. Oversized rear deck for entertaining and BBQ!
- Type:
- Single Family
- Sq.Ft.:
- 1,166
- Status:
- Active
- Beds:
- 2
- Lot size:
- 1 Acres
- Year built:
- 1998
- Baths:
- 2.00
- MLS#:
- 10180630
- Subdivision:
- Country Walk At Fieldstone Sec U2
ADDITIONAL INFORMATION
Welcome home to this spacious and bright 2 bedroom / 2 bath house within the Country Walk At Fieldstone subdivision of Conyers. *AS-IS* with renter in place until end of their lease. The open floor plan is great for entertaining. The kitchen is equipped plenty of cabinetry storage. Both bedrooms are generously sized. You can entertain guests or just relax in backyard! This beautiful home is ready for you to move in! This is a must see and won't last.
$1,150,000
2111 Lacroix Way Conyers, GA 30094
- Type:
- Single Family
- Sq.Ft.:
- 7,700
- Status:
- Active
- Beds:
- 6
- Lot size:
- 0.59 Acres
- Year built:
- 2023
- Baths:
- 8.00
- MLS#:
- 10164284
- Subdivision:
- Fontainbleau
ADDITIONAL INFORMATION
Indulge in the epitome of luxury living with this exceptional new construction in the beautiful Fontainbleau neighborhood. Immaculately designed with high ceilings and exquisite attention to detail, this home is a true masterpiece. The main level features a stunning master suite, offering the ultimate retreat; with its elegant design and opulent finishes, this sanctuary on the main floor is perfect for relaxation and privacy. Prepare to be impressed by the flawless craftsmanship and fine details throughout the home. From the grand two story foyer entrance to the elegant living spaces, every aspect has been carefully curated to create a truly refined living experience. Wine enthusiasts will delight in the thoughtfully designed wine cellar, where you can showcase your collection and entertain guests in style. The open floor plan seamlessly connects the gourmet kitchen, dining area, and living room, making it ideal for both intimate gatherings and large-scale entertaining. The sleek and modern kitchen is a chef's dream, boasting top-of-the-line appliances, custom cabinetry, a spacious island and walk-in butler's pantry. Escape to the outdoors and unwind in the beautifully landscaped yard, offering a private oasis. Whether you want to relax on the front patio or the rear deck overlooking the lush landscaping, the possibilities are endless.The three-car garage provides ample space for your vehicles and additional storage. Nestled in the sought-after Fontainbleau neighborhood, this home combines prestige and convenience. Enjoy the tranquility of the surroundings while being just a short drive away from a variety of amenities, including shops, restaurants, and parks. Don't miss out on the opportunity to own this exceptional luxury home. Immerse yourself in sophistication and elegance. Discover the unparalleled beauty of this forthcoming masterpiece in Fontainbleau, Conyers!
$1,200,000
2030 Fontainbleau Drive Conyers, GA 30094
- Type:
- Single Family
- Sq.Ft.:
- 8,015
- Status:
- Active
- Beds:
- 6
- Lot size:
- 0.65 Acres
- Year built:
- 2023
- Baths:
- 7.00
- MLS#:
- 7223524
- Subdivision:
- Fontainbleau
ADDITIONAL INFORMATION
Luxurious dream home in the beautiful Fontainbleau neighborhood of Conyers! Welcome to an unparalleled living experience in this stunning new construction, meticulously planned with the finest details and immaculate design. Boasting high ceilings that create an airy and spacious ambiance, this luxury home offers a perfect blend of elegance and comfort. Step inside and prepare to be captivated by the grandeur of the main level, featuring a magnificent master suite. With its generous proportions and luxurious finishes, the master suite provides a peaceful retreat where you can unwind and rejuvenate after a long day. From the exquisite tile work to the elegant fixtures, every aspect of this space has been thoughtfully designed to offer the utmost in comfort and style. The attention to detail continues throughout the rest of the home, where no expense has been spared to create a truly exceptional living environment. From the sleek hardwood flooring to the custom cabinetry, the craftsmanship is evident in every corner. The open floor plan seamlessly connects the living areas, allowing for effortless entertaining and comfortable everyday living. The gourmet kitchen is a chef's delight, featuring top-of-the-line appliances, high-end finishes, and ample counter and storage space. Whether you're hosting a dinner party or preparing a casual meal for your loved ones, this kitchen provides the perfect setting to showcase your culinary skills. The upper level features three generously sized bedrooms and four luxurious bathrooms. Outside, a private oasis awaits you. The landscaped yard provides a serene backdrop for outdoor gatherings or simply enjoying the beauty of nature. The possibilities are endless with the expansive outdoor space, including a relaxing deck area and lush landscaping. Located in the highly sought-after Fontainbleau neighborhood of Conyers, this home offers the perfect balance of privacy and convenience. Enjoy the tranquility of the surrounding area while being just minutes away from access to major expressways, shopping, restaurants, parks, and other amenities. Don't miss this rare opportunity to own a truly remarkable home that exudes luxury and sophistication. Your dream home awaits in Fontainbleau!
$320,841
1597 Aiden Unit 47 Conyers, GA 30013
- Type:
- Townhouse
- Sq.Ft.:
- 1,725
- Status:
- Active
- Beds:
- 3
- Year built:
- 2023
- Baths:
- 3.00
- MLS#:
- 20123032
- Subdivision:
- Old Salem Crossing
ADDITIONAL INFORMATION
NEW MAINTENANCE FREE COMMUNITY LOCATED IN CONYERS- CONVENIENTLY LOCATED TO I-20, EASY ACCESS TO DOWNTOWN AND HARTSFIELD AIRPORT. OUR BEAUTIFUL CROFTON MODEL OFFERS 3BD/2.5 BA W/ FRONT ENTRY TWO CAR GARAGE, FULL SECURITY SYSTEM, SMART HOME PRE-WIRE, PRIVATE FENCED IN BACKYARD, 2" WHITE BLINDS THRU OUT, TONS OF INCLUDED FEATURES. GOURMET KITCHEN W/42" WHITE CABINETS, WALK-IN PANTRY, ISLAND, STAINLESS STEEL APPLIANCES, TILED BACKSPLASH, WI RAILING, SEPARATE DINING RM OVERLOOKING COZY FIRESIDE FAMILY RM W/GRANITE FIREPLACE SURROUND, TWO OVERSIZED BED RMS, W/VAULTED CEILINGS, PRIVATE LAUNDRY RM, INVITING OWNER'S SUITE W/TRAY CEILING, SITTING AREA, HUGE WIC CLOSET, RAISED VANITY W/DUAL SINKS, TILED FLOOR, RELAXING GARDEN TUB W/ TILED SURROUND, SEPARATE TILED SHOWER. *PHOTOS OF SIMILAR MODEL* HOME IS MOVE IN READY. RECEIVE SELLER INCENTIVES OF UP TO $12K TOWARDS CLOSING COST AND FIRST YEAR HOA PAYED IN ADDITION TO PERMANENT RATE BUYDOWN TO AS LOW AS 3.99% W/PREFERRED LENDER BANKSOUTH MORTAGE. https://www.rocklynhomes.com/preferred-lender/ SEE AGENT FOR DETAILS AND AVAILABILITY.
- Type:
- Single Family
- Sq.Ft.:
- 2,926
- Status:
- Active
- Beds:
- 5
- Lot size:
- 0.47 Acres
- Year built:
- 2023
- Baths:
- 3.00
- MLS#:
- 8840873
- Subdivision:
- Hi Roc Plantation
ADDITIONAL INFORMATION
Under construction 5 bed, 3 bath 2,926 sq ft. Open floor plan, spacious master suite and flex room which could be an office, formal dining room or additional bedroom. Call now for additional information on this and other new construction homes by City Homes Atlanta LLC.
Price and Tax History when not sourced from FMLS are provided by public records. Mortgage Rates provided by Greenlight Mortgage. School information provided by GreatSchools.org. Drive Times provided by INRIX. Walk Scores provided by Walk Score®. Area Statistics provided by Sperling’s Best Places.
For technical issues regarding this website and/or listing search engine, please contact Xome Tech Support at 844-400-9663 or email us at [email protected].
License # 367751 Xome Inc. License # 65656
[email protected] 844-400-XOME (9663)
750 Highway 121 Bypass, Ste 100, Lewisville, TX 75067
Information is deemed reliable but is not guaranteed.

The data relating to real estate for sale on this web site comes in part from the Broker Reciprocity Program of Georgia MLS. Real estate listings held by brokerage firms other than this broker are marked with the Broker Reciprocity logo and detailed information about them includes the name of the listing brokers. The broker providing this data believes it to be correct but advises interested parties to confirm them before relying on them in a purchase decision. Copyright 2024 Georgia MLS. All rights reserved.
Conyers Real Estate
The median home value in Conyers, GA is $310,000. This is higher than the county median home value of $297,000. The national median home value is $338,100. The average price of homes sold in Conyers, GA is $310,000. Approximately 31.63% of Conyers homes are owned, compared to 58.95% rented, while 9.42% are vacant. Conyers real estate listings include condos, townhomes, and single family homes for sale. Commercial properties are also available. If you see a property you’re interested in, contact a Conyers real estate agent to arrange a tour today!
Conyers, Georgia has a population of 17,101. Conyers is less family-centric than the surrounding county with 15.49% of the households containing married families with children. The county average for households married with children is 24.67%.
The median household income in Conyers, Georgia is $47,280. The median household income for the surrounding county is $64,230 compared to the national median of $69,021. The median age of people living in Conyers is 36.6 years.
Conyers Weather
The average high temperature in July is 90.6 degrees, with an average low temperature in January of 31 degrees. The average rainfall is approximately 48.9 inches per year, with 0.9 inches of snow per year.
