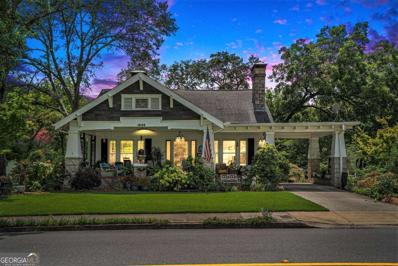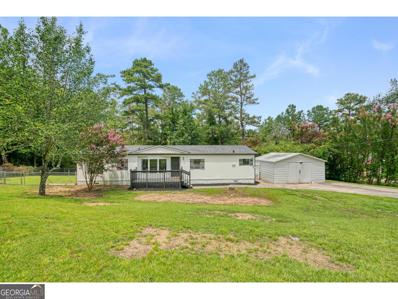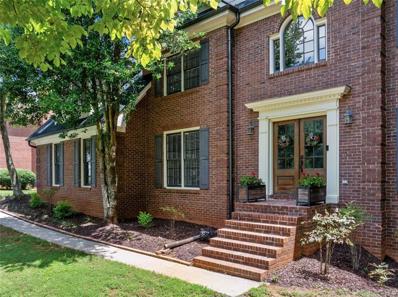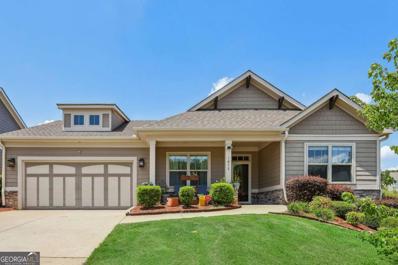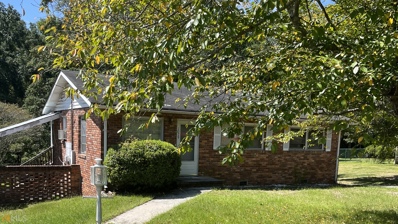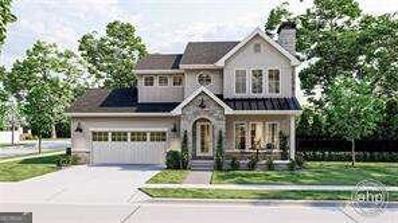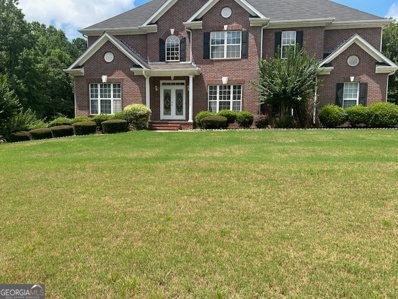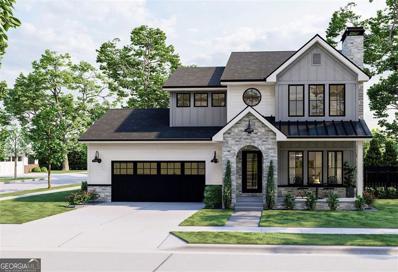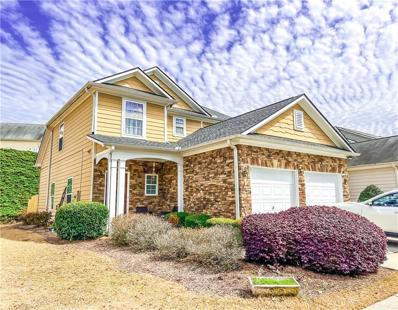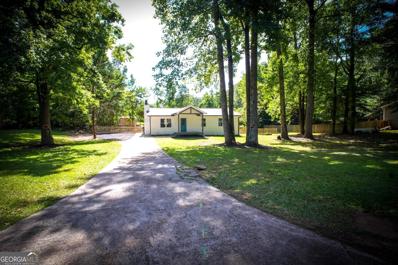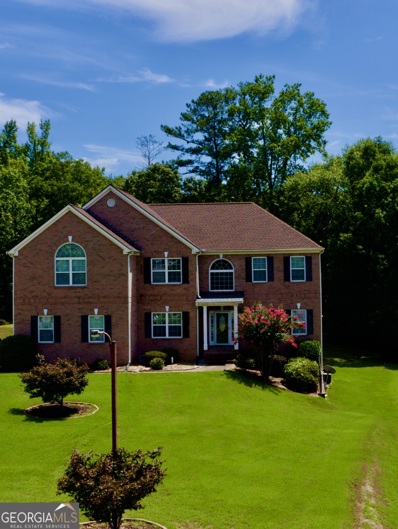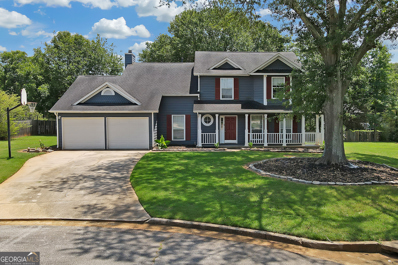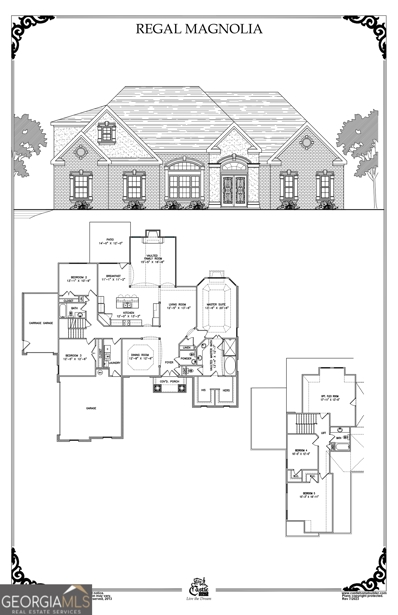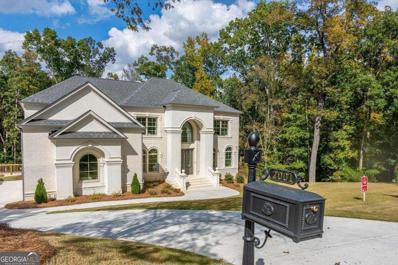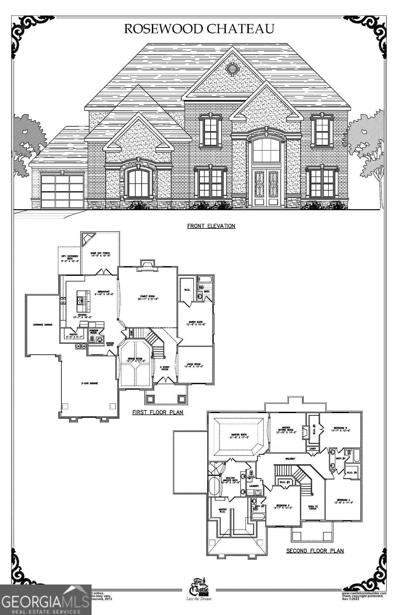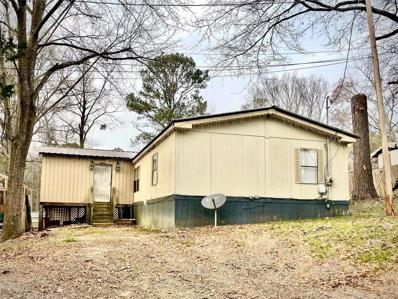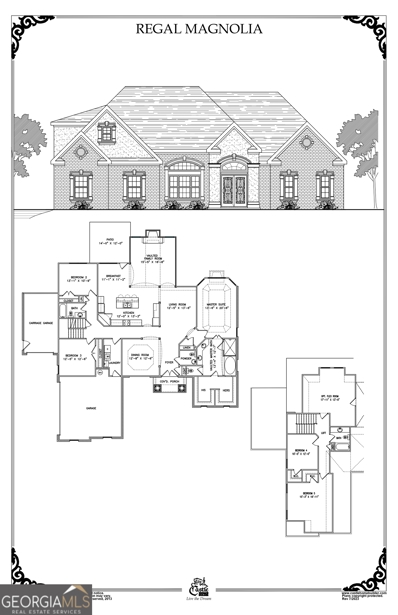Conyers GA Homes for Sale
- Type:
- Single Family
- Sq.Ft.:
- 2,478
- Status:
- Active
- Beds:
- 3
- Lot size:
- 1.68 Acres
- Year built:
- 1977
- Baths:
- 2.00
- MLS#:
- 10348243
- Subdivision:
- Buckingham
ADDITIONAL INFORMATION
Welcome to this charming 3 bedroom, 2 bathroom ranch home situated on a large 1.68 acre lot in the desirable Buckingham subdivision! Upon entering are greeted by an inviting foyer and large living room! The kitchen has been updated with stainless steel appliances, stainless apron sink, tile backsplash and butcher block counters! The primary bedroom features a walk in closet and attached bathroom. Also on the main level is the laundry room, 2 secondary bedrooms, and a secondary bathroom. The finished basement is a versatile space that can be tailored to suit your needs. This basement would make a great media room, secondary living room, game space, guest room, or storage! There is a separate entrance and deck off of the basement for privacy. The back yard is an entertainer's dream! With a screened in porch, spacious deck for grilling, fire pit, privacy fence, and storage shed! Welcome home!
- Type:
- Single Family
- Sq.Ft.:
- 1,524
- Status:
- Active
- Beds:
- 3
- Lot size:
- 0.46 Acres
- Year built:
- 1987
- Baths:
- 2.00
- MLS#:
- 10347776
- Subdivision:
- Bradford
ADDITIONAL INFORMATION
Looking for a home with room to expand, large lot, fenced yard, no HOA, 5 year new roof, 2 year new heat/air system,10 year new water heater and septic pumped 3 years ago. This is it! The large room over the garage is ready to finish into a bonus room, office, playroom, another bedroom or walk-in storage area. Every room on the main level has crown molding, wood laminate flooring and beadboard wainscoting is in the dining/kitchen area. Primary bedroom and bath are on the main level and 2 bedrooms, bath and unfinished attic upstairs. All appliances are included with the home including the washer, dryer and fridge. This home has all the essentials and much, much more. NOT VACANT. MUST SCHEDULE THRU SHOWINGTIME AND WAIT FOR CONFIRMATION. NO UNSCHEDULED SHOWINGS PLEASE.
- Type:
- Single Family
- Sq.Ft.:
- 1,526
- Status:
- Active
- Beds:
- 3
- Year built:
- 2006
- Baths:
- 3.00
- MLS#:
- 10347369
- Subdivision:
- Wellbrook Park
ADDITIONAL INFORMATION
This 3-bedroom 2.5 bath Condominium is an "as is" estate sale property that needs some repairs and updates including carpet and painting. Property taxes reflect the current owner's taxes, which may be different for the next owner. CAUTION: Do not enter this property if you have health or respiratory concerns. Please be aware the house is in bad condition, with pervasive smells throughout the house, sticky substances on the floors, and an infestation of insects inside. ATTENTION AGENTS: The Supra Lockbox is located on the backdoor. Kindly utilize the back door for both entry and exit from the premises. IMPORTANT NOTE: The owner has a court appointed Personal Representative that has never occupied the property. The Personal Representative cannot provide HOA information, a Sellers Property Disclosure, or help with utility connections for inspections or any needed repairs. The house is being sold in "as is" condition. This MLS includes Seller Required Special Stipulations. The Seller Required Special Stipulations page must be included in all offers. Submit offers to the listing agent in pdf format only. The Personal Representative says we can accept offers with a 90-day closing timeline to allow for legal notification to the heirs and final review and approval by the Probate Court.
- Type:
- Townhouse
- Sq.Ft.:
- 1,708
- Status:
- Active
- Beds:
- 3
- Year built:
- 2023
- Baths:
- 3.00
- MLS#:
- 10346989
- Subdivision:
- Riverside
ADDITIONAL INFORMATION
HURRY IN FOR LIMITED TIME - BUILDER OFFERING 30 YR FIXED RATE 4.75%* NEW SWIM COMMUNITY LOCATED IN CONYERS OFFERING MAINTENACE FREE LIVING - CONVENIENTLY LOCATED TO I-20, MINUTES FROM DOWNTOWN ATLANTA AND HARTSFIELD AIRPORT. THE CROFTON MODEL HAS 3BD/2.5 BA W/ TWO CAR FRONT ENTRY GARAGE, FULL SECURITY SYSTEM, SMART HOME PRE-WIRED, PRIVATE FENCED IN BACKYARD, 2" WHITE BLINDS THR OUT, YOU WILL LOVE ENTERTAINING IN YOUR GOURMET EAT -IN KITCHEN W/42 " WHITE CABINETS, WALK-IN PANTRY, QUARTZ COUNTERTOPS, SS APPLIANCES, GOURGEOUS TILED BACKSPASH, WI RAILING, COZY FIRESIDE FAMILY RM W/GRANITE FIREPLACE SURROUND, OPEN CONCEPT DINING AREA, UPSTAIRS TWO OVERSIZED SECONDARY BED RMS, HUGE LAUNDRY RM, INVITING SPA OWNERS SUITE W/TRAY CEILING AND SITTING RM, WALK-IN CLOSET, RAISED VANITY W/DUAL SINKS, QUARTZ COUNTERTOPS, TILED FLOOR, RELAXING GARDEN TUB W/TILE SURROUND, SEPARATE TILED SHOWER, PICTURES OF SIMILAR MODEL - BUILDER TO CONTRIBUTE UP TO $5,000 TOWARDS CLOSING COST PLUS PAY 1ST YR HOA - $2400 VALUE W/PREFERRED LENDER BANKSOUTH MORTAGE. SEE AGENT FOR DETAILS AND AVAILABILITY.
- Type:
- Single Family
- Sq.Ft.:
- n/a
- Status:
- Active
- Beds:
- 3
- Lot size:
- 0.72 Acres
- Year built:
- 1900
- Baths:
- 3.00
- MLS#:
- 10347020
- Subdivision:
- City
ADDITIONAL INFORMATION
Welcome to your dream home in beautiful Conyers, where historic charm meets modern convenience! Located just a 5-minute walk from the vibrant Old Town Conyers, this stunning property offers easy access to I-20 and is surrounded by delightful shopping and dining options. Key Features: Enchanting Entry: Step inside to experience the unparalleled "Wow Factor" with a striking brick fireplace and gas logs, perfect for cozy winter nights. Chef's Kitchen: The kitchen is a culinary masterpiece, featuring solid countertops, a double oven, and ample space to create your favorite dishes. Elegant Finishes: Enjoy exquisite trim and molding with gleaming wood floors throughout the main level. Spacious Living: This home offers 3 bedrooms and 3 full bathrooms. One bedroom has been transformed into a massive closet, providing plenty of storage space. Luxurious Bathrooms: Both bathrooms are beautifully tiled with double vanities and his and hers closets. No waiting for hot water here; there is a gas, tankless water heater that will get you the hot water when you're ready. Expansive Sunroom: A massive sunroom opens up to a wrap-around Trex deck, ideal for relaxation and entertaining. The backyard is equally impressive with a charming brick outbuilding, greenhouse, and lush garden with beautiful landscaping. Versatile Attic: The finished attic provides a welcoming space for guests, or can be transformed into a large playroom for children and pets. Functional Basement: The partial basement is perfect for DIY enthusiasts, offering ample space for a workshop. Year-Round Comfort: Two HVAC units ensure your home remains comfortable in all seasons. Ample Parking: A drive-under, double garage adds convenience and security. This historic home truly has it all: elegance, functionality, and a prime location. Don't miss your chance to own this exceptional property that will undoubtedly "blow you away!" Buyers, bring your agents! Contact us today to schedule a viewing and experience this extraordinary home for yourself!
- Type:
- Single Family
- Sq.Ft.:
- 2,368
- Status:
- Active
- Beds:
- 3
- Lot size:
- 0.47 Acres
- Year built:
- 2024
- Baths:
- 3.00
- MLS#:
- 10346383
- Subdivision:
- Kings Forest
ADDITIONAL INFORMATION
STREET WITH NEW CONSTRUCTION IN A MATURED COMMUNITY THAT IS CONVENIENTLY LOCATED TO SHOPPING AND ENTERTAINMENT. PLAN AND BE A PART OF THE PROCESS. THE LOCATION IS TUCKED AWAY IN AN OLDER COMMUNITY BUT ITS CLOSE TO ALL THINGS CONYERS.
- Type:
- Single Family
- Sq.Ft.:
- 1,274
- Status:
- Active
- Beds:
- 3
- Lot size:
- 1.07 Acres
- Year built:
- 1988
- Baths:
- 2.00
- MLS#:
- 10346366
- Subdivision:
- None
ADDITIONAL INFORMATION
Embrace the serenity of country living with this beautifully remodeled home at 2113 Rock View Lane. Nestled on over 1 acre of lush land at the end of a quiet cul-de-sac, this 3-bedroom, 2-bathroom gem offers modern comforts in a peaceful setting. Step inside to discover a fresh and inviting interior featuring brand new LVP flooring and a crisp coat of paint throughout. The updated kitchen is a chef's dream, boasting stainless steel appliances and elegant granite countertops. Both bathrooms have been tastefully updated, adding a touch of luxury to your daily routine. Enjoy outdoor living at its finest with a charming screened porch, perfect for relaxing and enjoying the surrounding nature. This home has been meticulously renovated with recent updates to the HVAC system, electrical wiring, plumbing, roof, and gutters, ensuring a worry-free living experience. Don't miss the chance to own this stunning property
$440,000
2281 Wren Road SE Conyers, GA 30094
- Type:
- Single Family
- Sq.Ft.:
- 3,358
- Status:
- Active
- Beds:
- 5
- Lot size:
- 0.46 Acres
- Year built:
- 1990
- Baths:
- 4.00
- MLS#:
- 7426875
- Subdivision:
- Weatherstone
ADDITIONAL INFORMATION
BACK ON MARKET DUE TO NO FAULT OF SELLERS! Welcome to your dream home in Conyers! This spacious house has 5 bedrooms and 3.5 bathrooms, offering ample room for your family and guests. With an impressive 3,358 square feet of living space, you'll never feel cramped in this generously-sized abode. Quality craftsmanship is evident throughout, from the sturdy construction to the thoughtful design. The basement provides additional living space and storage options, perfect for a home theater, gym, or hobby room. Step outside and enjoy the expansive back deck- offering plenty of room for outdoor activities and socializing with friends and family. Located in a friendly neighborhood, this home strikes the perfect balance between suburban tranquility and convenient access to amenities. Enjoy all the neighborhood has to offer in this beautiful swim and tennis community. Inside, you'll discover spacious rooms that allow for flexible living arrangements. The primary bedroom offers a serene retreat after a long day, complete with a jetted tub for relaxation. Front and back staircases add a touch of elegance and practicality to the home's layout. Recent upgrades include a new roof and HVAC, providing peace of mind and energy efficiency. The laundry room, complete with a soaking sink, makes household chores a breeze. With its blend of comfort, space, and amenities, this house is more than just a property- it's a place to create lasting memories and call home sweet home. Don't miss you chance to make this delightful residence yours!
- Type:
- Single Family
- Sq.Ft.:
- 2,005
- Status:
- Active
- Beds:
- 3
- Lot size:
- 0.51 Acres
- Year built:
- 1972
- Baths:
- 2.00
- MLS#:
- 10343467
- Subdivision:
- FIELDSTONE
ADDITIONAL INFORMATION
Discover the allure of 2466 Country Club in Conyers, where this inviting 3BR / 2BA house welcomes you with a host of recent updates. Step inside to find freshly painted walls and new siding that enhance its curb appeal and durability. The interior features new countertops in the kitchen, adding a sleek touch to the space, while new-ish carpet and luxury vinyl plank floors create a cozy and contemporary atmosphere throughout. New siding and water heater was installed in 2023. Situated in a peaceful neighborhood, this residence not only offers modern comfort but also convenience with its updated amenities. Enjoy relaxing evenings in the spacious living areas or entertain guests in the open layout that seamlessly connects the kitchen and dining areas. Outside, the property showcases a well-maintained yard perfect for outdoor activities and gatherings. Located in the desirable area of Conyers, this home provides easy access to local amenities, schools, and parks, making it an ideal choice for families or anyone seeking a tranquil yet connected lifestyle. Whether you're looking for a place to settle down or an investment opportunity, 2466 Country Club offers both charm and functionality in a sought-after location. Don't miss out on the chance to make this beautifully renovated house your new home!
- Type:
- Single Family
- Sq.Ft.:
- 1,796
- Status:
- Active
- Beds:
- 3
- Lot size:
- 0.18 Acres
- Year built:
- 2014
- Baths:
- 2.00
- MLS#:
- 10341258
- Subdivision:
- Creekside At Olde Towne Conyers
ADDITIONAL INFORMATION
Gorgeous home has lots of upgrades and bright open spaces! Step inside to beautiful laminate wood floors throughout the entire home including bedrooms - NO carpet! Enjoy an open concept living room with a vaulted ceiling, cozy stone fireplace, built-ins, and easy access to the screened-in patio. Tons of natural light in the kitchen featuring a spacious island with seating, granite counters, stainless steel appliances, tile backsplash, and plenty of cabinet and counter space. Lovely banquette seating with storage in the dining room with backyard views! Retreat to the private primary suite with a tray ceiling, walk-in closet, and en-suite bath with dual sinks, granite counters, and a fully tiled glassed-in shower. 2 spacious secondary bedrooms and a full bath are toward the front of the home for the ultimate in privacy. The home has built-in-wall pest control that companies can access from the exterior. Don't miss the fully fenced backyard with a screened-in porch, raised garden beds, and plenty of green space. Located just across the street from the community clubhouse featuring a small gym, pool, offices, and entertaining area. Don't miss your opportunity to book your tour today!
- Type:
- Single Family
- Sq.Ft.:
- 925
- Status:
- Active
- Beds:
- 3
- Year built:
- 1958
- Baths:
- 1.00
- MLS#:
- 10339398
- Subdivision:
- Adam Estate
ADDITIONAL INFORMATION
JUST LISTED!!! This wonderful property is a gem, located in old town Conyers. The kitchen and bathroom have been beautifully updated and there all new appliances, including a washer/dryer set. Walking distance to business, shopping, and walking paths in old town Conyers. Easy access to Interstate 20.
- Type:
- Townhouse
- Sq.Ft.:
- 1,708
- Status:
- Active
- Beds:
- 3
- Year built:
- 2024
- Baths:
- 3.00
- MLS#:
- 7421941
- Subdivision:
- Riverside
ADDITIONAL INFORMATION
WOW .... Hurry IN for LIMITED TIME - 30 YR FIXED RATE 4.75% -- Welcome Home - Relax and Enjoy Maintenance Free Living in this Beautiful New Swim Community Located In Conyers- Escape the Hustle and Bustle off the City Yet Conveniently Located Off I-20 Minutes From Shopping, Dining and Georgia Horse Park. The Hanover Model Offers 3BD/2.5 BA W/Two Car Front Entry Garage, Full Security System, Private Fenced In Backyard, 2" White Blinds Thru Out, A Gourmet Eat-In Kitchen W/42 " White Cabinets, Walk-In Pantry, Stainless Steel Appliances, Quartz Countertops, Tiled Backsplash, Huge Island, Overlooking Cozy Fireside Family Rm W/Granite Fireplace Surround, Great Open Concept For Dining and Entertaining, Wrought Iron Railing, Upstairs Offers Two Oversized Secondary Bed RMS W/Walk-In Closets, Laundry Closet, Inviting Spa Owners Suite W/Tray Ceiling, Sitting Area, Huge WIC Closet, Raised Vanity W/Dual Sinks, Whitehaven Quartz Countertops, Tiled Floor, Relaxing Garden Tub W/Tiled Surround, Separate Walk-In Tiled Shower, A Spacious Loft/Game RM Great For Entertaining Or Perfect Home Office. *Photos of Similar Decorated Model. Seller to contribute $5,000 towards Closing Cost + 1st YR HOA Paid $2400 Value W/Preferred Lender Banksouth Mortgage. Ask Agent For Availability and Details.
- Type:
- Single Family
- Sq.Ft.:
- 2,368
- Status:
- Active
- Beds:
- 3
- Lot size:
- 0.47 Acres
- Year built:
- 2024
- Baths:
- 3.00
- MLS#:
- 10345982
- Subdivision:
- Kings Forest
ADDITIONAL INFORMATION
STREET WITH NEW CONSTRUCTION IN A MATURED COMMUNITY THAT IS CONVENIENTLY LOCATED TO SHOPPING AND ENTERTAINMENT. PLAN AND BE A PART OF THE PROCESS. THE LOCATION IS TUCKED AWAY IN AN OLDER COMMUNITY BUT ITS CLOSE TO ALL THINGS CONYERS.
- Type:
- Single Family
- Sq.Ft.:
- 3,404
- Status:
- Active
- Beds:
- 5
- Lot size:
- 1.35 Acres
- Year built:
- 2002
- Baths:
- 4.00
- MLS#:
- 10338995
- Subdivision:
- Kingsland Place
ADDITIONAL INFORMATION
This beautiful 5 bedroom 3.5 bathroom home located in the Kingsland Place subdivision sets on 1.350 acres. As you walk in the front door the foyer is breathtaking. It features a separate living and dining room, with a family room large enough for all your family gatherings, and a beautiful eat-in kitchen and a breakfast bar. All of the upstairs bedrooms are all oversized, with newly installed carpet. The spacious owners suite is complete with a sitting area and en suite bathroom with a double vanity, separate tub and shower with a large walk-in closet. There is also a full unfinished basement for additional space, exercise room, office space, already studded for a bathroom, just needs your finishing touches. The backyard is amazing. This house is truly a must-see.
- Type:
- Single Family
- Sq.Ft.:
- 2,368
- Status:
- Active
- Beds:
- 3
- Lot size:
- 0.47 Acres
- Year built:
- 2024
- Baths:
- 3.00
- MLS#:
- 10338324
- Subdivision:
- Kings Forest
ADDITIONAL INFORMATION
STREET WITH NEW CONSTRUCTION IN A MATURED COMMUNITY THAT IS CONVENIENTLY LOCATED TO SHOPPING AND ENTERTAINMENT. PLAN AND BE A PART OF THE PROCESS. THE LOCATION IS TUCKED AWAY IN AN OLDER COMMUNITY BUT ITS CLOSE TO ALL THINGS CONYERS.
- Type:
- Single Family
- Sq.Ft.:
- 1,800
- Status:
- Active
- Beds:
- 3
- Lot size:
- 0.5 Acres
- Year built:
- 2024
- Baths:
- 3.00
- MLS#:
- 10338325
- Subdivision:
- Kings Forest
ADDITIONAL INFORMATION
STREET WITH NEW CONSTRUCTION IN A MATURED COMMUNITY THAT IS CONVENIETLY LOCATED TO SHOPPING AND ENTERTAINMENT. PLAN AND BE A PART OR THE PROCESS. THE LOCATION IS TUCKED AWAY IN A COMMUNITY BUT IT CLOSE TO ALL THINGS CONYERS.
$299,900
2075 Appaloosa Way Conyers, GA 30012
- Type:
- Single Family
- Sq.Ft.:
- 1,580
- Status:
- Active
- Beds:
- 3
- Lot size:
- 0.03 Acres
- Year built:
- 2006
- Baths:
- 3.00
- MLS#:
- 7422955
- Subdivision:
- Bridle Ridge Walk
ADDITIONAL INFORMATION
Step into this fully renovated 3BR/2.5BA gem, boasting over $90,000 in upgrades for modern, worry-free living. Situated in a desirable gated community with easy I-20 access, this home features a master suite on the main, a completely transformed kitchen, spa-like bathrooms, and elegant ceramic tile flooring throughout. Enjoy upgraded lighting, new garage doors, a finished garage floor, and a fresh coat of interior paint. The fenced backyard with a patio offers a private retreat, while a large loft area presents endless possibilities as a 4th bedroom, office, or playroom. HOA benefits include landscaping and pool access, enhancing your lifestyle. Experience the blend of luxury and convenience in this bright and cozy home.
- Type:
- Single Family
- Sq.Ft.:
- 1,196
- Status:
- Active
- Beds:
- 3
- Lot size:
- 0.46 Acres
- Year built:
- 1978
- Baths:
- 2.00
- MLS#:
- 10334368
- Subdivision:
- Leisure Woods
ADDITIONAL INFORMATION
Take advantage of the rates dropping! Modern cottage in quiet established neighborhood. First time/downsize buyers dream! Complete renovation from floors to roof! New kitchen, solid surface counters, appliances; new LVP flooring and sub-floors; new hot water heater; new windows/doors; completely updated bathrooms with solid surface counter tops; new fixtures; new roof, gutters, new panel, new windows/doors, and more! First enjoy the gently shaded front yard with mature trees and a home nicely set back from the road. Next step onto the new vaulted ceiling front porch (waiting for a porch swing and lemonade) then walk into your vaulted living room with floor to ceiling stone fireplace (oh those warm winter nights) open to a stunning new kitchen with solid surface counters and updated appliances. Head down the hallway to an extra-large laundry/utility room, a completely renovated full hall bath, two well-proportioned secondary bedrooms, and then on to the master with its own renovated en-suite full bath. With components that you won't find in a new build and in a quiet established neighborhood with mature trees.
$484,999
1760 Carissa Drive Conyers, GA 30094
- Type:
- Single Family
- Sq.Ft.:
- 3,246
- Status:
- Active
- Beds:
- 5
- Lot size:
- 0.88 Acres
- Year built:
- 2005
- Baths:
- 3.00
- MLS#:
- 10332998
- Subdivision:
- Holly Hill
ADDITIONAL INFORMATION
Discover unparalleled elegance and beautiful home nestled in the prestigious Holly Hill subdivision. This exquisite 5-bedroom, 4-bathroom home offers a luxurious lifestyle with a spacious 3,246 sq ft floor plan set on a private 0.88-acre lot in a tranquil cul-de-sac. Step into a world of sophistication where the heart of the home is a Gourmet Kitchen, designed for the culinary enthusiast, featuring top-of-the-line appliances, an expansive island, and abundant cabinet space-ideal for hosting lavish gatherings. The primary bedroom suite is a sanctuary of its own, complete with a walk-in closet, an en-suite spa-like bathroom with a soaking tub and separate shower, and a cozy seating area for ultimate relaxation. This stunning property provides the perfect blend of indoor and outdoor living, with proximity to premier shopping, fine dining, and recreational facilities. Despite its serene suburban setting, you are never far from urban conveniences. The home also boasts a bedroom and full bath on the main level, a grand two-story foyer, and a plethora of elegant finishes throughout. Embrace the luxury lifestyle you deserve in this remarkable home, perfect for creating lasting memories with family and friends. Don't miss the chance to own a piece of paradise in the heart of Conyers. Schedule your private viewing today and experience this masterpiece firsthand. $9700 in buyer concessions.
- Type:
- Single Family
- Sq.Ft.:
- 2,120
- Status:
- Active
- Beds:
- 4
- Lot size:
- 0.3 Acres
- Year built:
- 1988
- Baths:
- 3.00
- MLS#:
- 10335710
- Subdivision:
- Stoney Brook
ADDITIONAL INFORMATION
Stoney Brook community. Place in a tranquil cul-de-sac. This charming single-family home is perfect for those seeking comfort and convenience. Situated on a spacious lot, this residence offers ample room for outdoor activities and privacy.Features 4 bedrooms,2.5 baths. There is plenty of space for families of all sizes, with a versatile floor plan designed to meet your needs.Spacious 2-car garage.Outdoor deck is perfect for enjoying morning coffee, summer barbecues, or simply unwinding after a long day. Home is close to grocery stores and shopping! Great location! Don't miss the opportunity to own this beautiful home in a prime location Schedule your visit today and experience the charm of Stoney Brook Living! Contact the listing agent.
$637,800
2102 Lacroix Way Conyers, GA 30094
- Type:
- Single Family
- Sq.Ft.:
- n/a
- Status:
- Active
- Beds:
- 5
- Lot size:
- 0.7 Acres
- Year built:
- 2024
- Baths:
- 4.00
- MLS#:
- 10335227
- Subdivision:
- Fontainbleau
ADDITIONAL INFORMATION
Indulge yourself in the ultimate luxury living experience with this breathtaking ranch-style abode. Boasting 5 generously proportioned bedrooms, 3.5 pristine baths, and a side-entry garage, this home exudes elegance and sophistication. Step inside to a welcoming foyer that sets the tone for the rest of the house. Host lavish dinner parties in the elegant dining room or simply unwind in the spacious living room. The vaulted family room is the heart of the home, complete with a cozy fireplace and soaring ceilings that evoke a sense of grandeur. The dream kitchen is a chef's delight, featuring sleek stainless steel appliances, a practical work island, and sumptuous granite countertops. The master suite is a true sanctuary, with a trey ceiling, bay window, and expansive walk-in closet. The lavish bathroom is perfect for unwinding after a long day. Optional upgrades are available to suit your specific needs and preferences, such as a 3-car garage, a fireplace in the master suite, and a basement. Please note that pricing and features may vary by location. Start living your dream today. STOCK IMAGES USED.
- Type:
- Single Family
- Sq.Ft.:
- n/a
- Status:
- Active
- Beds:
- 5
- Lot size:
- 1.51 Acres
- Year built:
- 2024
- Baths:
- 5.00
- MLS#:
- 10335237
- Subdivision:
- Fontainbleau
ADDITIONAL INFORMATION
This home boasts beauty and entertainment! Detailed crown molding throughout! The lovely 5-bedroom, 4.5-bathroom home features an open concept throughout. The home's exterior features brick, three sides with a water table rear, and charming stucco accents. Upon entering through the double doors, you'll be greeted by a grand two-story foyer and a stunning double staircase. The family room is two stories and includes a cozy fireplace with built-in bookcases. The impressive catwalk overlooks the 2-story family room, gourmet kitchen and breakfast areas. The gourmet kitchen has stainless steel appliances, a work island with a breakfast bar, granite countertops, and a gorgeous tile backsplash. Your guest will enjoy an overnight stay in the oversized guest en-suite on the main level. Are you working from home? You can use your separate living room/study as your workspace and privacy. Your family and friends will enjoy fine dining in your beautiful dining room with a decorative ceiling and detailed crown molding! Multiple vehicles? No worries, this home has a spacious 3-car side entry garage! Upstairs, the owner's en-suite offers a trey ceiling, a sitting room with a fireplace, an oversized walk-in closet, and the equally impressive bathroom with vaulted ceiling, double vanity, separate enclosed custom tiled shower, stand-alone tub encased with tile and linen closet. Don't miss out on this rare opportunity to own a home that perfectly balances luxury and functionality. Also, please ask about our optional features: a media room, gameday porch, basement, technology package, and more! Optional elevations, features, and pricing vary per location.
$857,800
2117 Lacroix Way Conyers, GA 30094
- Type:
- Single Family
- Sq.Ft.:
- n/a
- Status:
- Active
- Beds:
- 5
- Lot size:
- 0.76 Acres
- Year built:
- 2024
- Baths:
- 5.00
- MLS#:
- 10335231
- Subdivision:
- Fontainbleau
ADDITIONAL INFORMATION
This home boasts beauty and entertainment! Detailed crown molding throughout! The lovely 5-bedroom, 4.5-bathroom home features an open concept throughout. The home's exterior features brick, three sides with a water table rear, and charming stucco accents. Upon entering through the double doors, you'll be greeted by a grand two-story foyer and a stunning staircase. The family room includes a cozy fireplace with built-in bookcases overlooking the gourmet kitchen with stainless steel appliances, an oversized walking pantry, 42" cabinetry with a work island with a breakfast bar, granite countertops, and a gorgeous tile backsplash. Your guest will enjoy an overnight stay in the oversized guest en-suite on the main level. Are you working from home? You can use your separate living room/study as your workspace and privacy. Your family and friends will enjoy fine dining in your beautiful dining room with a decorative ceiling! Multiple vehicles? No worries, this home has a spacious 3-car side entry garage! Upstairs, the massive owner's en-suite offers a trey ceiling, a sitting room with a fireplace, an oversized walk-in closet, and the equally impressive bathroom with vaulted ceiling, double vanity, separate enclosed custom tiled shower, stand-alone tub encased with tile and linen closet. Don't miss out on this rare opportunity to own a home that perfectly balances luxury and functionality. Also, please ask about our optional features: a media room, gameday porch, basement, technology package, and more! Optional elevations, features, and pricing vary per location.
- Type:
- Single Family
- Sq.Ft.:
- 1,512
- Status:
- Active
- Beds:
- 4
- Lot size:
- 0.22 Acres
- Year built:
- 1983
- Baths:
- 2.00
- MLS#:
- 7417998
- Subdivision:
- Hi Roc
ADDITIONAL INFORMATION
Lake View Property situated in a peaceful community on a double lot. Great investment property or roll up your sleeves and make awesome sweet equity. Priced for a fast sale. Brand new AC system and duct work, new metal roof, new bathroom vanities and new flooring in master bathroom. Needs some cosmetic work. Proof of funds needed for showings. Allow 24 hours response time. Text message communications preferred. Licensed agent has financial interest in the selling entity.
- Type:
- Single Family
- Sq.Ft.:
- n/a
- Status:
- Active
- Beds:
- 5
- Lot size:
- 0.73 Acres
- Year built:
- 2024
- Baths:
- 4.00
- MLS#:
- 10334362
- Subdivision:
- Fontainbleau
ADDITIONAL INFORMATION
Indulge yourself in the ultimate luxury living experience with this breathtaking ranch-style abode. Boasting 5 generously proportioned bedrooms, 3.5 pristine baths, and a side-entry garage, this home exudes elegance and sophistication. Step inside to a welcoming foyer that sets the tone for the rest of the house. Host lavish dinner parties in the elegant dining room or simply unwind in the spacious living room. The vaulted family room is the heart of the home, complete with a cozy fireplace and soaring ceilings that evoke a sense of grandeur. The dream kitchen is a chef's delight, featuring sleek stainless steel appliances, a practical work island, and sumptuous granite countertops. The master suite is a true sanctuary, with a trey ceiling, bay window, and expansive walk-in closet. The lavish bathroom is perfect for unwinding after a long day. Optional upgrades are available to suit your specific needs and preferences, such as a 3-car garage, a fireplace in the master suite, and a basement. Please note that pricing and features may vary by location. Start living your dream today.

The data relating to real estate for sale on this web site comes in part from the Broker Reciprocity Program of Georgia MLS. Real estate listings held by brokerage firms other than this broker are marked with the Broker Reciprocity logo and detailed information about them includes the name of the listing brokers. The broker providing this data believes it to be correct but advises interested parties to confirm them before relying on them in a purchase decision. Copyright 2024 Georgia MLS. All rights reserved.
Price and Tax History when not sourced from FMLS are provided by public records. Mortgage Rates provided by Greenlight Mortgage. School information provided by GreatSchools.org. Drive Times provided by INRIX. Walk Scores provided by Walk Score®. Area Statistics provided by Sperling’s Best Places.
For technical issues regarding this website and/or listing search engine, please contact Xome Tech Support at 844-400-9663 or email us at [email protected].
License # 367751 Xome Inc. License # 65656
[email protected] 844-400-XOME (9663)
750 Highway 121 Bypass, Ste 100, Lewisville, TX 75067
Information is deemed reliable but is not guaranteed.
Conyers Real Estate
The median home value in Conyers, GA is $300,000. This is higher than the county median home value of $297,000. The national median home value is $338,100. The average price of homes sold in Conyers, GA is $300,000. Approximately 31.63% of Conyers homes are owned, compared to 58.95% rented, while 9.42% are vacant. Conyers real estate listings include condos, townhomes, and single family homes for sale. Commercial properties are also available. If you see a property you’re interested in, contact a Conyers real estate agent to arrange a tour today!
Conyers, Georgia has a population of 17,101. Conyers is less family-centric than the surrounding county with 15.49% of the households containing married families with children. The county average for households married with children is 24.67%.
The median household income in Conyers, Georgia is $47,280. The median household income for the surrounding county is $64,230 compared to the national median of $69,021. The median age of people living in Conyers is 36.6 years.
Conyers Weather
The average high temperature in July is 90.6 degrees, with an average low temperature in January of 31 degrees. The average rainfall is approximately 48.9 inches per year, with 0.9 inches of snow per year.




