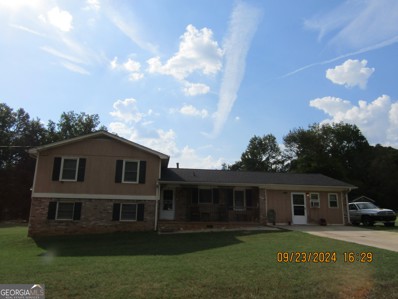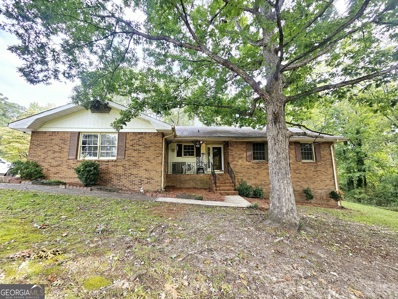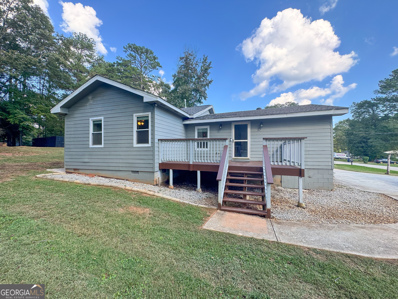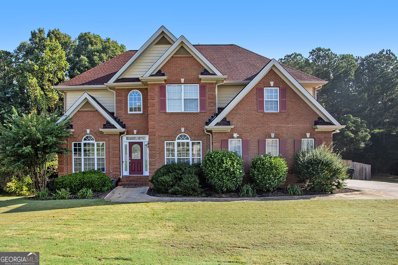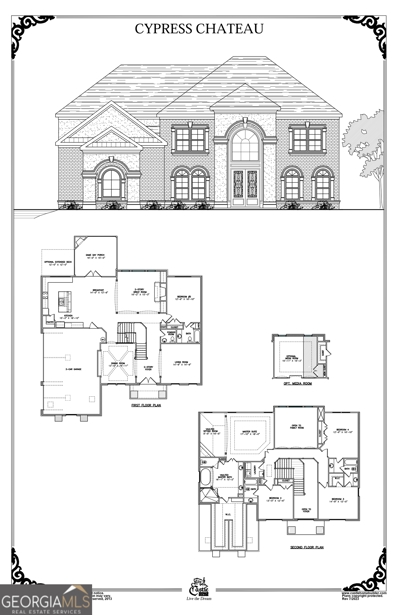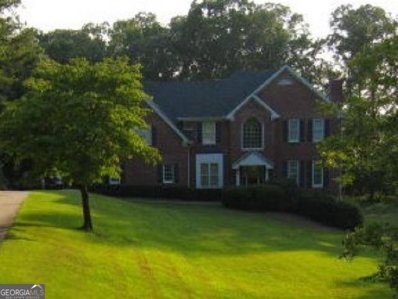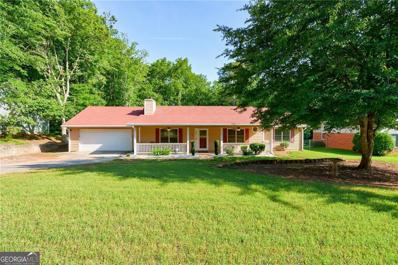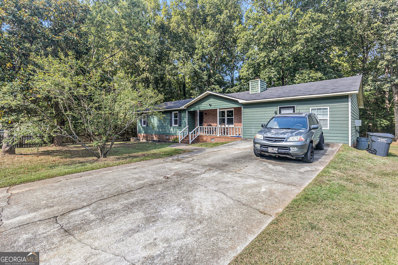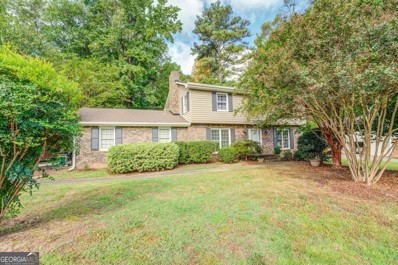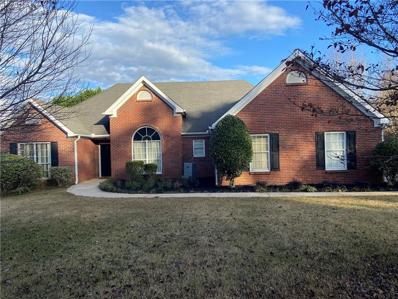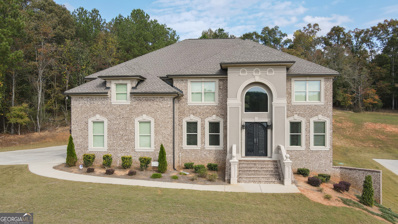Conyers GA Homes for Sale
- Type:
- Single Family
- Sq.Ft.:
- 1,632
- Status:
- Active
- Beds:
- 2
- Lot size:
- 6.58 Acres
- Year built:
- 1982
- Baths:
- 1.00
- MLS#:
- 10394547
- Subdivision:
- NONE
ADDITIONAL INFORMATION
Hard to find small acreage Farm with Possible Income! Interested in living the Small Farm Life? You can do that here in Rockdale County and still be close to shopping, restaurants, great schools, the South River Trails and access to GA 20, Hwy 138 and I-20. This 6.5 acre parcel has pasture, a barn/condo with 3 living spaces and a great small home with 2 Bedrooms and 1 Bath, a woodstove, Sunroom, Great room and eat in Kitchen. It also has a carport plus a pole barn for storage, it would not take much to add additional fencing to make several pasture areas for your mini farm. The large barn needs a bit of work to finish one of the rental units. But could work for larger families or as income. Don't wait, Call today to make an appointment to see this wonderful property.
- Type:
- Single Family
- Sq.Ft.:
- 2,204
- Status:
- Active
- Beds:
- 3
- Lot size:
- 0.95 Acres
- Year built:
- 1974
- Baths:
- 2.00
- MLS#:
- 10393633
- Subdivision:
- Bell Creek
ADDITIONAL INFORMATION
Split level in South Rockdale. Great room, dining, breakfast room, den with fireplace. Use Showing time to schedule.
- Type:
- Single Family
- Sq.Ft.:
- 2,564
- Status:
- Active
- Beds:
- 3
- Lot size:
- 0.62 Acres
- Year built:
- 1971
- Baths:
- 2.00
- MLS#:
- 10391143
- Subdivision:
- Francis Hollow
ADDITIONAL INFORMATION
Great ranch on an unfinished basement in the sought after neighborhood of Francis Hollow. Come see your newly updated brick 3 bedroom 2 bathroom home. Home features new paint and LVP flooring, Iron Ore kitchen cabinets, white tile bathrooms and more. Walk up the brick steps to a cute front porch with access to the home and garage. Inside you walk into the foyer and to the left you will see an open kitchen and breakfast nook that leads into a open hall area with the laundry nook. Off the kitchen you will find a den with a brick fireplace that leads to the back porch as well as a large dining room or flex space. Straight ahead of the foyer you will find a large living room with great natural light looking over the backyard. To the right of the foyer you will travel down a hallway to the two generous sized spare bedrooms, full bathroom with LVP flooring and white tile, master bedroom with his and her closets and white tile bathroom. Off the hallway you will find the door to the stairs that lead to the basement. Here you will have access to the crawl space as well as a 900 square foot unfinished basement ready for you to finish! The house sits on over half an acre and has a 2 car garage with a storage room. This house is waiting for your personal touch to make it a home. Schedule a showing today! LENDER CREDIT $2500 OR FREE ONE YEAR 1% RATE REDUCTION WITH PREFERRED LENDER
- Type:
- Single Family
- Sq.Ft.:
- 1,928
- Status:
- Active
- Beds:
- 3
- Lot size:
- 0.23 Acres
- Year built:
- 1980
- Baths:
- 3.00
- MLS#:
- 10392613
- Subdivision:
- OLD MILL
ADDITIONAL INFORMATION
Welcome to 139 Old Mill Trl SW, a beautifully maintained residence in the desirable community of Conyers, GA. This charming home features 3 bedrooms and 2 bathrooms, offering a spacious layout this property provides an ideal setting for relaxation and entertaining. As you enter, you'll be welcomed by a bright and open living area that seamlessly connects to the dining space, perfect for family & friend gatherings. The updated kitchen is a highlight, featuring modern appliances, granite countertops, and ample cabinet space, making it a joy for culinary enthusiasts. The master suite serves as a tranquil retreat, complete with an ensuite bathroom and generous closet space. One of the standout features of this home is the inviting sunroom, which provides additional living space and an abundance of natural light, perfect for enjoying your morning coffee or unwinding in the evening. Step outside to discover a spacious backyard oasis, complete with a patio area ideal for outdoor dining and entertaining. The lush landscaping creates a serene atmosphere, making it perfect for family activities or quiet evenings under the stars. Located in a friendly neighborhood, this home is just minutes away from local parks, shopping, and dining options. With easy access to major highways, commuting to surrounding areas is simple and convenient. Don't miss the opportunity to make this wonderful property your new home. Schedule a showing today.
- Type:
- Single Family
- Sq.Ft.:
- 1,798
- Status:
- Active
- Beds:
- 4
- Lot size:
- 0.46 Acres
- Year built:
- 1987
- Baths:
- 3.00
- MLS#:
- 10392451
- Subdivision:
- LAUREL WOODS
ADDITIONAL INFORMATION
Welcome to 1507 Hillside Dr SE, a beautifully maintained home located in the heart of Conyers, GA. This charming property features 4 bedrooms and 2.5 bathrooms, offering a spacious layout. Nestled on a generous 0.46-acre lot, this home provides plenty of room for outdoor activities and entertaining. As you enter, you'll be greeted by a bright and inviting living area, perfect for relaxation and gatherings. The modern kitchen is a highlight, showcasing updated appliances, elegant granite countertops, and ample cabinetry, ideal for all your culinary needs. The comfortable bedrooms are filled with natural light, and the bathrooms have been tastefully updated to provide a fresh, contemporary feel.The exterior boasts a beautifully landscaped yard, complete with a patio that's perfect for barbecues and enjoying the outdoors. Located in a quiet neighborhood, this home is just minutes away from parks, shopping centers, and schools, with convenient access to major highways for easy commuting. Additional features include a two-car garage, central heating and air conditioning, and no homeowner association fees. Don't miss out on the opportunity to make this wonderful property your new home. Schedule a showing today!
- Type:
- Single Family
- Sq.Ft.:
- 1,380
- Status:
- Active
- Beds:
- 4
- Lot size:
- 0.44 Acres
- Year built:
- 1957
- Baths:
- 2.00
- MLS#:
- 10392403
- Subdivision:
- None
ADDITIONAL INFORMATION
Welcome to your next home at 710 Bluebird Dr. SE, Conyers, GA 30094. This beautiful ranch has been tastefully updated with plenty of character. Built in 1957, this ranch was mostly re-built in 2019/2020. This impressive 1,380 sq ft 4 bedrooms, 2 bathrooms residence offers a great blend of comfort and functionality. As you approach the home, take note of the expansive paved driveway and the warm welcome of the inviting porch. Step inside and be captivated by the beauty that surrounds you with an awesome open concept living room and dining room with tremendous amount of nature light pouring in through windows, and kitchen with granite countertop and recessed lighting. This home features ceiling fan in all bedrooms and living room, neutrally painted walls, beautiful LVP floors, upgraded lighting including chandelier in the dining room, creating a warm and welcoming atmosphere. There are 2" faux wood/vinyl blinds throughout. Both bathrooms have been updated with tiled tub surround; and kitchen, bathroom and laundry room have modern ceramic/porcelain floor. This house also boasts a newer roof, newer electrical, newer plumbing, newer HVAC, newer hot water tank and mechanicals which should allow for worry-free living for years to come. A new septic tank and field lines were installed in 2023. Relax and entertain in the surroundings of your park-like side and back yard, perfect for entertaining. No HOA means the freedom to customize and enjoy your property without restrictions. Don't miss out on the opportunity to make this exceptional property your new home! Seller/owner is a licensed real estate agent. Schedule a showing! Showing begins 10/11/2024.
- Type:
- Single Family
- Sq.Ft.:
- 1,528
- Status:
- Active
- Beds:
- 3
- Lot size:
- 0.31 Acres
- Year built:
- 1986
- Baths:
- 2.00
- MLS#:
- 10383267
- Subdivision:
- STANTON WOODS
ADDITIONAL INFORMATION
Welcome to this beautiful 3-bedroom, 2-bathroom home nestled in a serene and friendly community. Featuring a bright, open layout, this residence boasts spacious living areas, a well-appointed kitchen, den, fireplace and cozy bedrooms perfect for relaxation. The backyard offers a private oasis for outdoor entertaining or gardening. Enjoy the convenience of nearby parks, schools, and local amenities. Don't miss this opportunity to make this charming home yours!
- Type:
- Single Family
- Sq.Ft.:
- 3,269
- Status:
- Active
- Beds:
- 4
- Lot size:
- 1.5 Acres
- Year built:
- 1973
- Baths:
- 4.00
- MLS#:
- 10389867
- Subdivision:
- Deer Run
ADDITIONAL INFORMATION
Four sided brick ranch on full finished basement. Main level features eat in kitchen with large formal dining room. Large family room with masonry fireplace. 3 bedrooms two baths. main level needs updating. Full finished basement updated with full kitchen,granite counter tops, family room, two bedrooms, bath, added blown in insulation, new septic tank and water lines and large unfinished area for storage, side entry garage, Oversized detached workshop with separate meter with lift, 3 car bay all on large 1.5 acre corner lot. Large home for a growing family or separate apartment or in law suite. Fenced back yard
- Type:
- Single Family
- Sq.Ft.:
- 3,642
- Status:
- Active
- Beds:
- 4
- Lot size:
- 0.81 Acres
- Year built:
- 2003
- Baths:
- 4.00
- MLS#:
- 10385455
- Subdivision:
- Cedar Grove
ADDITIONAL INFORMATION
Freshly renovated home in a great location. Come check out the soaring great room, new floors, new windows, new carpet, and more. Huge deck overlooking the fenced in backyard. There is a also a large covered patio for outdoor living space. The master features his & hers closets with closet systems already installed. Don't miss your chance on this wonderful home!
- Type:
- Single Family
- Sq.Ft.:
- 3,360
- Status:
- Active
- Beds:
- 4
- Lot size:
- 5.16 Acres
- Year built:
- 1985
- Baths:
- 3.00
- MLS#:
- 10387068
- Subdivision:
- None
ADDITIONAL INFORMATION
This is a 4BR/ 3Bath 5 acre property. This home has a large eat in Kitchen with a formal din rm and formal liv rm. This home has a 2nd master BR on the main with full Bathroom. Upstairs is 3 BR with large Primary BR and modernly designed Bathrm. The rear deck is very spacious good for entertainment and fam gatherings. The 5 acre lot can be used for many things such as maintain horses, dogs, farm animals you name it. There is a Koi fish pond in back with many areas to appreciate and adore.
- Type:
- Single Family
- Sq.Ft.:
- n/a
- Status:
- Active
- Beds:
- 5
- Lot size:
- 1.23 Acres
- Baths:
- 6.00
- MLS#:
- 10386840
- Subdivision:
- Fontainbleau
ADDITIONAL INFORMATION
This home boasts five bedrooms and four bathrooms, with a convenient guest suite on the main floor and a spacious three-car side entry garage. The exterior of the home features three sides of brick with charming accents. Upon entering through the double doors, you'll be greeted by a grand two-story foyer and a stunning double staircase. The family room is also two stories high and includes a cozy fireplace with built-in bookcases. The kitchen is fully equipped with stainless steel appliances, a work island with a raised breakfast bar, granite countertops, and a gorgeous stone backsplash with accent pieces to tie it all together. Upstairs, the master bedroom offers a trey ceiling, a sitting room with a fireplace, and an oversized walk-in closet. The master bathroom is equally impressive with its vaulted ceiling, double vanity, jetted tub, separate enclosed custom tiled shower, and linen closet. This home also includes additional features such as a 2-car garage, a kitchen desk, a media room, a curved staircase, a basement, and a technology package. STOCK IMAGES
- Type:
- Single Family
- Sq.Ft.:
- 5,928
- Status:
- Active
- Beds:
- 5
- Lot size:
- 2.11 Acres
- Year built:
- 1992
- Baths:
- 4.00
- MLS#:
- 10386346
- Subdivision:
- None
ADDITIONAL INFORMATION
Four-sided brick ranch on 2+ acres in South Rockdale. Two story home with full basement. Two story foyer, Library/Office, dining room, great room with fireplace, country kitchen with granite countertops. Four bedrooms on upper level, Owners Suite with 3 closets, tub and shower. Lower level has 4 rooms and a full bath. Swimming pool. Owner will offer decorating allowance. Call Agent for details.
- Type:
- Single Family
- Sq.Ft.:
- 1,589
- Status:
- Active
- Beds:
- 3
- Lot size:
- 0.57 Acres
- Year built:
- 1987
- Baths:
- 2.00
- MLS#:
- 10386283
- Subdivision:
- Laurel Woods
ADDITIONAL INFORMATION
PICTURES DO NOT DEPICT CURRENT HOME CONDITIONS.SOLD AS-IS. Situated on a half-acre lot, this ranch home is ideal for various lifestyles, presenting an excellent deal for buyers looking to add some TLC to their new home or investors. The property includes a covered porch, oversized deck, fully-fenced backyard, and a 2-car garage. Conveniently located near schools and shopping centers add to its appeal. Reach out for more information.
- Type:
- Single Family
- Sq.Ft.:
- n/a
- Status:
- Active
- Beds:
- 4
- Lot size:
- 0.7 Acres
- Year built:
- 1993
- Baths:
- 3.00
- MLS#:
- 10384433
- Subdivision:
- Deer Forest
ADDITIONAL INFORMATION
Welcome to this gorgeous 2-story, brick-front home nestled in the highly desirable Deer Forest community. From the moment you step inside, you'll be captivated by the inviting charm and timeless appeal of this classic design. The newly refinished hardwood floors in the entryway and dining room immediately set the tone for elegance and warmth. The kitchen, featuring a gas cooktop and generous cabinet storage, offers a functional layout with ample opportunity for customization to make it uniquely yours. Upstairs, you'll appreciate the brand-new carpet and the thoughtful layout, with the primary suite situated privately away from the secondary bedrooms. The spacious primary suite boasts a tray ceiling, dual walk-in closets, double vanity, separate shower, and a relaxing soaking tub-the perfect retreat. Downstairs, the unfinished full basement with a private entrance presents endless possibilities for future expansion or customization. The 2-car garage offers easy access to the kitchen and laundry area, adding convenience to your daily routine. Step outside into your tranquil backyard oasis, complete with a deck, perfect for both quiet mornings and lively evenings of entertaining. Surrounded by open space and mature trees, the serene setting makes this home your perfect escape. This gem is priced to sell-don't miss the chance to make it yours!
- Type:
- Single Family
- Sq.Ft.:
- 2,988
- Status:
- Active
- Beds:
- 5
- Lot size:
- 0.46 Acres
- Year built:
- 2002
- Baths:
- 3.00
- MLS#:
- 7468727
- Subdivision:
- Downing Park at Nob Hill
ADDITIONAL INFORMATION
Welcome, to the quiet and tucked away community of "Downing Park at Nob Hill". This Beautiful home of 2988 Sq. Ft. sitting on a spacious lot of .46 acre has been very well maintained. This home offers great daylight on all sides, lots of windows with a view of a cool calm and relaxing back yard. A Formal Living and Dining room, 5 Bedrooms with 1 on the main floor. it has an oversize Bonus room, large Master Bedroom with Walk in closet and a Master Bathroom with Double Vanity sinks, a large bathtub and separate shower, eat in kitchen that flows into a Sunken Family room which is perfect for entertaining, Dual staircase, 3 full bath rooms, and laundry room. Relax in your large beautiful back yard with lots of natural shade where you can enjoy wonderful family gatherings. Garage and drive way together has a total of 6 car spaces for parking. Great and Quiet community in the Wonderful City of Conyers Ga. great schools, nearby restaurants, grocery stores and other retail shopping, Highway I20 is 2 1/2 miles from the subdivision as well as other Ga State routes that all leads you to your new home. Welcome Homebuyer.
- Type:
- Single Family
- Sq.Ft.:
- 1,550
- Status:
- Active
- Beds:
- 4
- Lot size:
- 0.4 Acres
- Year built:
- 1987
- Baths:
- 3.00
- MLS#:
- 10383219
- Subdivision:
- Hidden Valley
ADDITIONAL INFORMATION
Get ready to call this house your next home or investment property! Ranch located on a cul-de-sac in a neighborhood with no HOA or rental restrictions. The home details a primary suite, 3 secondary bedrooms, 3 full baths, a family room, dining room, kitchen and laundry room. Outside the home features a porch and a large, level yard. Located close to shopping, dining, recreation, and much more. Get your offers in today!
- Type:
- Single Family
- Sq.Ft.:
- 1,749
- Status:
- Active
- Beds:
- 3
- Lot size:
- 0.44 Acres
- Year built:
- 1991
- Baths:
- 2.00
- MLS#:
- 10386019
- Subdivision:
- Bailey Court
ADDITIONAL INFORMATION
This split-level home is situated in a cul-de-sac and offers a cozy atmosphere with great potential. It features an open floor plan upon entry, providing a view of the kitchen area from the living room. The upper level includes three bedrooms, while the lower level boasts a family room with a fireplace. The home also offers a nice-sized yard with the backyard fully fenced. With a bit of TLC, this home could truly shine.
- Type:
- Single Family
- Sq.Ft.:
- 1,700
- Status:
- Active
- Beds:
- 3
- Lot size:
- 0.62 Acres
- Year built:
- 1987
- Baths:
- 2.00
- MLS#:
- 10354867
- Subdivision:
- Indian Ridge
ADDITIONAL INFORMATION
Welcome to this meticulously maintained 3-bedroom, 2-bathroom ranch-style home located in a serene cul-de-sac. This charming residence sits on a spacious .61-acre lot, offering ample backyard space for any activity you desire. As you approach the home, you'll be greeted by a charming front porch, perfect for relaxing with your favorite beverage. Inside, you'll find a versatile layout with two additional rooms that can be used for crafting, a game room or any other purpose that suits your needs.The kitchen is a chef's dream, featuring stainless steel appliances and elegant granite countertops. The open-concept living area is ideal for entertaining and cozy evenings by the fireplace.Rest easy knowing that the mechanics of this home are up to date, with a new roof and a new heating unit ensuring comfort and peace of mind. The beautifully landscaped lawn adds to the curb appeal and showcases the attention to detail throughout the property.Don't miss out on this exceptional home that combines comfort, style, and practicality in a sought-after location. Country living in the suburb.
- Type:
- Single Family
- Sq.Ft.:
- n/a
- Status:
- Active
- Beds:
- 4
- Lot size:
- 0.23 Acres
- Year built:
- 1974
- Baths:
- 2.00
- MLS#:
- 10382225
- Subdivision:
- Lakeridge Estates Sub Sec U2
ADDITIONAL INFORMATION
Discover the perfect blend of comfort and style in this inviting 4-bedroom, 2-bathroom home. The open floor plan enhances the flow of natural light and offers a seamless living experience. The kitchen is equipped with sleek stainless steel appliances, ideal for both everyday cooking and special occasions. Enjoy outdoor living on the deck, which leads to a fenced backyardCoan ideal space for gatherings, play, or gardening. This home offers a harmonious balance of modern amenities and practical features, creating a welcoming environment for all.
- Type:
- Single Family
- Sq.Ft.:
- 1,989
- Status:
- Active
- Beds:
- 4
- Lot size:
- 0.5 Acres
- Year built:
- 1978
- Baths:
- 3.00
- MLS#:
- 10380972
- Subdivision:
- Honey Creek
ADDITIONAL INFORMATION
**Bring the Entire Family to this Beautiful 4br/ 2 1/2 Bath in Sought After Swim/Tennis/Golf Community in South Rockdale **Main floor has Gorgeous Hard Wood Floors and features foyer entrance - Formal Living Room with Floor to Ceiling Windows - Formal Dining Room - Cozy Separate Family room off of Kitchen with amazing Masonry Fireplace - Kitchen with tons of Cabinets and Counter Tops, Steel Appliances include Dishwasher, Stove/Range ,Built In Microwave , Eat in Area - Laundry Closet off Kitchen - Upstairs you will find a Huge Master Bedroom with nice Master Bath with Double Vanity, Walk In Closet - 3 Good size secondary bedrooms with plenty of closet space - Full Bath in Hallway -Exterior feature is a huge patio for entertaining overlook large backyard - 2 Car Garage with extra parking as well - Community has different options if you wish to join Country Club to enjoy Golf,Swimming an Tennis- Close to Shopping and Restaurants -
- Type:
- Single Family
- Sq.Ft.:
- n/a
- Status:
- Active
- Beds:
- 5
- Lot size:
- 0.47 Acres
- Year built:
- 2000
- Baths:
- 4.00
- MLS#:
- 10378653
- Subdivision:
- Shadow Lake
ADDITIONAL INFORMATION
Welcome to your dream home in the heart of Conyers, Georgia! This stunning 5-bedroom, 3.5-bathroom house is a true gem, offering 3,026 square feet of luxurious living space. As you approach, you'll be impressed by the elegant three-sided brick exterior, showcasing the quality craftsmanship that extends throughout the property. Step inside to discover a home that seamlessly blends comfort and style. The absence of carpet allows for easy maintenance and a modern aesthetic, while stainless steel appliances add a touch of sophistication to the kitchen. The primary bedroom serves as a peaceful retreat, perfect for unwinding after a long day. One of the highlights of this property is the fenced-in yard, providing privacy and security for your family and pets. The backyard is a true oasis, featuring a beautiful pool for those hot Georgia summers. And if you're in the mood for a change of scenery, the community pool is just a stone's throw away. Nature enthusiasts will appreciate the proximity to Black Pebble Gardens, a serene park just a short distance from your doorstep. For your daily necessities, Food Depot is conveniently located nearby, ensuring you're never far from fresh groceries. Families with school-aged children will be pleased to know that Salem High School is within easy reach, offering quality education for your little ones. As if all these features weren't enough, the property boasts a brand-new roof installed in the summer of 2023, providing peace of mind for years to come. This home truly has it all - space, style, and substance. Don't miss your chance to make this house your home sweet home!
- Type:
- Single Family
- Sq.Ft.:
- 2,000
- Status:
- Active
- Beds:
- 4
- Lot size:
- 0.78 Acres
- Year built:
- 1994
- Baths:
- 3.00
- MLS#:
- 10381357
- Subdivision:
- Deer Forest
ADDITIONAL INFORMATION
Come and see this well maintained ranch situated on a generous .78 acre landscaped lot in the Deer Forest community of South Rockdale County! The front porch welcomes you into the spacious family room with hardwood flooring and brick fireplace with gas starter, separate dining room, and the well-appointed kitchen perfect for every gathering, featuring a breakfast bar and additional casual dining space. Four bedrooms and three full bathrooms provide room for everyone! The primary suite features a tray ceiling, walk-in closet, double vanity and separate shower and soaking tub. The full basement is partially finished, stubbed for a bathroom, and ready for your personal touch! Relax on the back deck overlooking the fenced back yard. Lake/Pool/Tennis memberships are available.
- Type:
- Single Family
- Sq.Ft.:
- 1,848
- Status:
- Active
- Beds:
- 3
- Lot size:
- 0.5 Acres
- Year built:
- 1999
- Baths:
- 2.00
- MLS#:
- 7458141
- Subdivision:
- none
ADDITIONAL INFORMATION
Welcome to your Dream home in beautiful Conyers, Georgia ! This 3-bedroom, 2-bath gem is nestled in a warm, family-friendly neighborhood with neighbors you'll love. Say goodbye to carpet—this home is decked out in sleek bamboo flooring throughout, making it a breeze to maintain. Step inside and feel the freedom of the open concept, with spacious rooms ready to fit your family’s lifestyle. The chef’s kitchen is truly perfect for cooking up feasts or just enjoying cozy family dinners. Head out back, and you'll find an large backyard ideal for entertaining friends or just relaxing! This lovely backyard is very large and totally fenced!
- Type:
- Single Family
- Sq.Ft.:
- 4,188
- Status:
- Active
- Beds:
- 5
- Lot size:
- 0.87 Acres
- Year built:
- 2021
- Baths:
- 5.00
- MLS#:
- 10379015
- Subdivision:
- Klondike Heights
ADDITIONAL INFORMATION
Welcome to Rockdale County upscale community of Klondike Heights. This stunning Home in Immaculate Condition has been gently used for less than 3 years from the time it was built and occupied by 1 owner is the perfect place to call your own. All Brick open floor plan, with Double Doors, Manicured Lawn, 5 BR, 4 Full Baths, full basement and 3 car side entry garage. As you step inside, you'll be impressed by the beautiful wood flooring, custom blinds, and the high-quality kitchen appliances, as well as a cooktop and pot filler. The main floor also offers double front doors, two Story Foyer, separate dining room, formal living room, 2 story family room with tall glass windows which allows plenty of natural light throughout the house, fireplace and high tray Ceiling. The kitchen offers plenty of countertop spaces for family gatherings and or entertainment. Your Guest will enjoy a private room and a full bathroom on the main level. The 2nd floor offers a spacious luxury primary suite with tray ceiling, fireplace, a separate sitting room, two large closets, a spa-like bathroom with a walk-in shower, garden tub, double vanities and much more. The 3rd through 5th bedrooms, 2 full baths, and laundry room are also located on the 2nd level. The exterior has beautiful landscaping, a precious deck and beautiful nature view. To conclude, the unfinished full basement gives the new owner an opportunity to customize and personalize it to their own preferences. This home is move in ready and priced to sell. The only thing it needs is a new owner, so come and see it for yourself. *** Closing cost assistance is available through the preferred lender (Guaranteed Rate Affinity) who is offering 1% of the purchase price to be applied toward the buyer's closing cost. Please contact Moriah Stewart, the Mortgage Consultant for more information or simply contact the listing agent/broker Machozi Bierria for details and showing instructions. Please be advised that all viewings are by appointment only. The seller will need 24hs notice prior to scheduling a showing. In addition, a pre-approval letter and or proof of funds is required prior to requesting a showing.
- Type:
- Single Family
- Sq.Ft.:
- 4,578
- Status:
- Active
- Beds:
- 4
- Lot size:
- 1.66 Acres
- Year built:
- 1980
- Baths:
- 4.00
- MLS#:
- 10378635
- Subdivision:
- None
ADDITIONAL INFORMATION
This amazing property in Conyers is simply stunning! The stately, over 5000 square foot 2 story home on a finished terrace level with home theatre, entertainment space, and full bath welcomes you with a rocking chair front porch, vaulted screened back porch, sunroom drenched in natural light, and massive primary ensuite with sitting room and cedar lined closet. Sitting on approximately 1.7 acres of level land, with lush mature landscaping, in-ground pool, large pool house with its own kitchen, bar, billiard room, and full bath, and a fabulous back yard with koi pond, chicken coop, and storage building perfect for a boat or RV. There is so much to love with this property you will never want to leave home!

The data relating to real estate for sale on this web site comes in part from the Broker Reciprocity Program of Georgia MLS. Real estate listings held by brokerage firms other than this broker are marked with the Broker Reciprocity logo and detailed information about them includes the name of the listing brokers. The broker providing this data believes it to be correct but advises interested parties to confirm them before relying on them in a purchase decision. Copyright 2024 Georgia MLS. All rights reserved.
Price and Tax History when not sourced from FMLS are provided by public records. Mortgage Rates provided by Greenlight Mortgage. School information provided by GreatSchools.org. Drive Times provided by INRIX. Walk Scores provided by Walk Score®. Area Statistics provided by Sperling’s Best Places.
For technical issues regarding this website and/or listing search engine, please contact Xome Tech Support at 844-400-9663 or email us at [email protected].
License # 367751 Xome Inc. License # 65656
[email protected] 844-400-XOME (9663)
750 Highway 121 Bypass, Ste 100, Lewisville, TX 75067
Information is deemed reliable but is not guaranteed.
Conyers Real Estate
The median home value in Conyers, GA is $302,100. This is higher than the county median home value of $297,000. The national median home value is $338,100. The average price of homes sold in Conyers, GA is $302,100. Approximately 31.63% of Conyers homes are owned, compared to 58.95% rented, while 9.42% are vacant. Conyers real estate listings include condos, townhomes, and single family homes for sale. Commercial properties are also available. If you see a property you’re interested in, contact a Conyers real estate agent to arrange a tour today!
Conyers, Georgia 30094 has a population of 17,101. Conyers 30094 is less family-centric than the surrounding county with 24.31% of the households containing married families with children. The county average for households married with children is 24.67%.
The median household income in Conyers, Georgia 30094 is $47,280. The median household income for the surrounding county is $64,230 compared to the national median of $69,021. The median age of people living in Conyers 30094 is 36.6 years.
Conyers Weather
The average high temperature in July is 90.6 degrees, with an average low temperature in January of 31 degrees. The average rainfall is approximately 48.9 inches per year, with 0.9 inches of snow per year.

