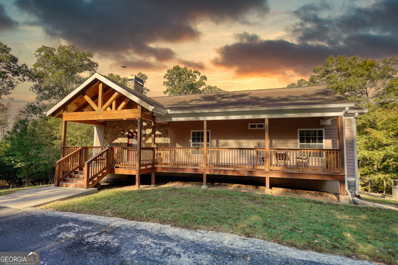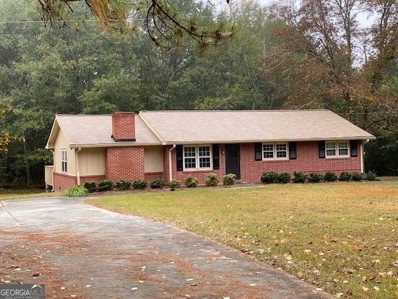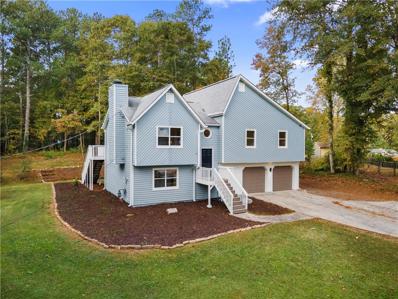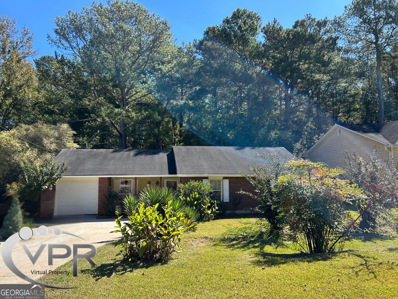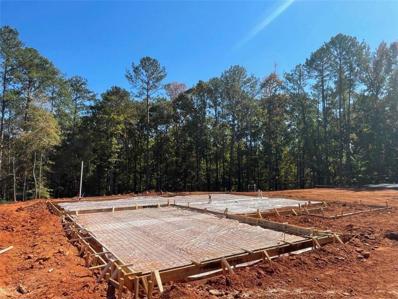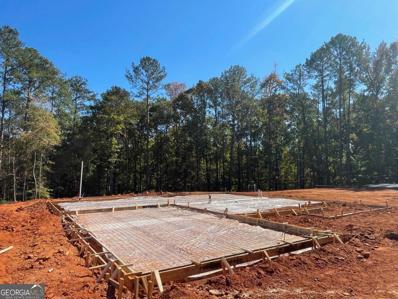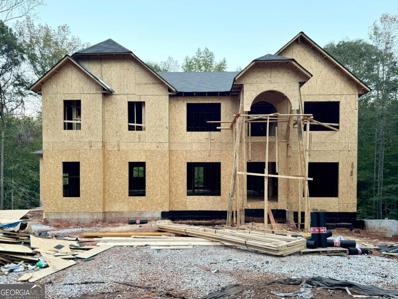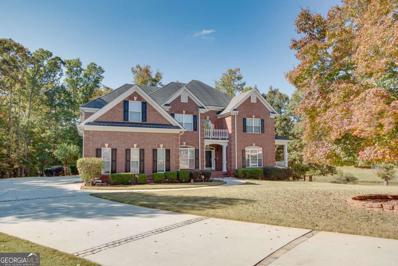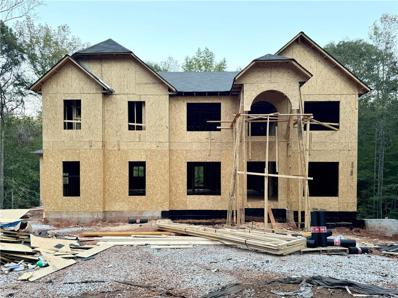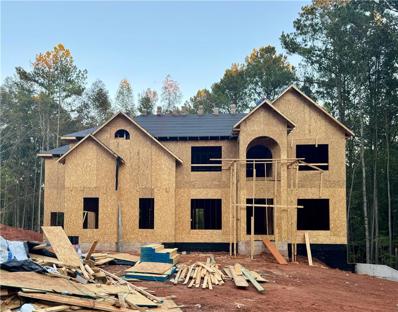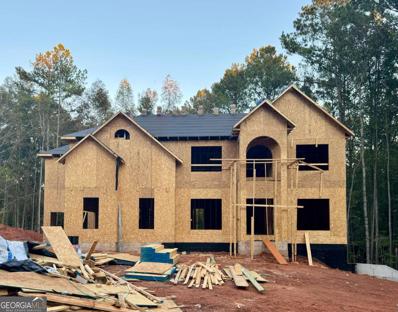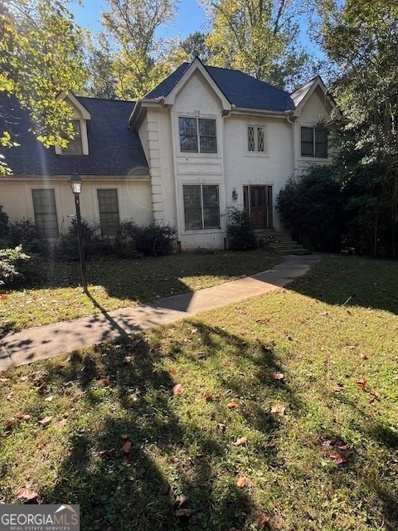Conyers GA Homes for Sale
$429,500
2208 Anise Court Conyers, GA 30094
- Type:
- Single Family
- Sq.Ft.:
- 3,457
- Status:
- Active
- Beds:
- 4
- Lot size:
- 0.43 Acres
- Year built:
- 2006
- Baths:
- 3.00
- MLS#:
- 10406124
- Subdivision:
- Holly Hill
ADDITIONAL INFORMATION
This Beauty is Nestled in the prestigious Holly Hill subdivision. This recently updated home has 4 bedrooms. The master bedroom is to die for with a beautiful bathroom room and huge walk-in closet. It has an awesome sitting area with its own fireplace and TV. It also has its own office that could be a nursery or if you wanted to, it could be turned into a 5th bedroom. There is a guest bedroom on the 1st floor that has an amazing sauna in it. This home has a huge eat-in-kitchen with stainless appliances, that overlooks a 2-story family. It has a large living room and a separate dining room. 3 Beautiful bathrooms. It is located in a cul-de-sac and has a large level beautifully landscaped yard. This subdivision is conveniently located near all types of shopping, restaurants and award-winning schools. Perfect access to I-20, 138 Hwy and Hwy 212. This beauty will not last, SO HURRY!!! Vacant and ready to move in!!
- Type:
- Single Family
- Sq.Ft.:
- 3,328
- Status:
- Active
- Beds:
- 4
- Lot size:
- 21.5 Acres
- Year built:
- 2013
- Baths:
- 4.00
- MLS#:
- 10407059
- Subdivision:
- Allison Estates
ADDITIONAL INFORMATION
Discover your dream property on 21.5 acres, with approx 440 feet of beautiful South River frontage. This spacious ranch offers a perfect blend of comfort and outdoor adventure. Main level features a welcoming family room with a stunning tongue and groove cathedral ceiling, along with 3 bedrooms and 2 full bathrooms. The full finished basement includes 1 bedroom, 2 additional rooms, a full kitchen, living room, and laundry perfect for guests or recreation. Both kitchens have granite countertops, solid wood stained cabinets and tile floors. Outdoor features include a creek, hunting blind and field, treehouse, and a cleared drive to the river. Multiple RV hookups, sheds, shops, and covered parking provide ample storage and convenience. Various fruit trees and bushes enhance the property. Experience the perfect blend of tranquility and adventure with your own riverfront oasis! Schedule your showing today! (This property includes parcels 0140030083 & 0140030018)
- Type:
- Single Family
- Sq.Ft.:
- 1,418
- Status:
- Active
- Beds:
- 3
- Lot size:
- 1 Acres
- Year built:
- 1959
- Baths:
- 2.00
- MLS#:
- 10406670
- Subdivision:
- None
ADDITIONAL INFORMATION
Nice, updated Brick Ranch on 1 Acre lot. New Roof in 2020, 2023 updates include new Dishwasher, Stove, Vent Hood, Ceiling Fans, paint throughout. Main bath updated, electrical system brought up to code, plus much more! All appliances & some furniture remain if desired. "This house is ready for immediate occupancy for those who love the feeling of being home!"
- Type:
- Single Family
- Sq.Ft.:
- 1,829
- Status:
- Active
- Beds:
- 4
- Year built:
- 2024
- Baths:
- 3.00
- MLS#:
- 7480249
- Subdivision:
- Millers Pointe
ADDITIONAL INFORMATION
Welcome to your luxurious haven at Millers Pointe. This new two-story home delivers modern comfort with ample room to grow and entertain. Upon entry is a double-height foyer that flows to a spacious open-concept main living area with direct access to a rear patio. The second level is occupied by a large loft for additional shared living space and all four bedrooms, including the private owner's suite with a full-sized bathroom. A two-car garage completes the home. Venture outside and discover the allure of Millers Pointe, with its meticulously landscaped entrance, lush greenspaces, and inviting Pool-House pool area. With effortless access to 1-20, Millers Pointe ensures a seamless commute while keeping you connected to a plethora of recreational and cultural amenities. Your dream lifestyle awaits at Millers Pointe, where the Atlanta R floorplan will elevate your everyday experience to new heights. This home is move-in ready - schedule an appointment to tour the home and ask about our low interest rates with Lennar Mortgage!
- Type:
- Single Family
- Sq.Ft.:
- 1,829
- Status:
- Active
- Beds:
- 4
- Year built:
- 2024
- Baths:
- 3.00
- MLS#:
- 10406041
- Subdivision:
- Millers Pointe
ADDITIONAL INFORMATION
Welcome to your luxurious haven at Millers Pointe. This new two-story home delivers modern comfort with ample room to grow and entertain. Upon entry is a double-height foyer that flows to a spacious open-concept main living area with direct access to a rear patio. The second level is occupied by a large loft for additional shared living space and all four bedrooms, including the private owner's suite with a full-sized bathroom. A two-car garage completes the home. Venture outside and discover the allure of Millers Pointe, with its meticulously landscaped entrance, lush greenspaces, and inviting Pool-House pool area. With effortless access to 1-20, Millers Pointe ensures a seamless commute while keeping you connected to a plethora of recreational and cultural amenities. Your dream lifestyle awaits at Millers Pointe, where the Atlanta R floorplan will elevate your everyday experience to new heights. This home is move-in ready - schedule an appointment to tour the home and ask about our low interest rates with Lennar Mortgage!
- Type:
- Single Family
- Sq.Ft.:
- 1,976
- Status:
- Active
- Beds:
- 5
- Lot size:
- 0.25 Acres
- Year built:
- 1986
- Baths:
- 3.00
- MLS#:
- 7478057
- Subdivision:
- Cedar Brook
ADDITIONAL INFORMATION
Amazing updated home on a cul-de-sac with a 2-car garage. This Conyers home features 3 bedrooms and 2 bathrooms on the main level, with 2 bedrooms and 1 bathroom on the lower level. The kitchen has been fully updated with white cabinets, quartz countertops, a tile backsplash, stainless steel appliances—including a gas range—and trendy gold hardware. The bathrooms have all been updated with new vanities, showers, and hardware. The yard and large back deck are perfect for entertaining or relaxing. Hurry and come see this gem!
$500,000
5142 Fawn Lane SW Conyers, GA 30094
- Type:
- Single Family
- Sq.Ft.:
- 4,403
- Status:
- Active
- Beds:
- 4
- Lot size:
- 2.19 Acres
- Year built:
- 1989
- Baths:
- 5.00
- MLS#:
- 7475519
- Subdivision:
- Deer Run
ADDITIONAL INFORMATION
Welcome To Your Own Private Sanctuary In The Heart Of Deer Run! This Brick Beauty Is On 2.19 Acres Of Land With No Mandatory HOA! Featuring A Long Flat Private Driveway, 4 Bedrooms & 5 Bathrooms, A Full Guest Bed & Bath On Main Level, + Basement With 3rd Garage & Workshop - Bring Your Boat, RV, Or Build A Second Homesite! Walking In Through The Covered Front Porch, You Will Pass By The Open Concept Formal Living & Dining Areas Into The Eat-In-Kitchen, Leading To The Brand New Deck Outside & The Fireside Family Room With Floor To Ceiling Stone Fireplace & Curved Banister Built Staircase With Loft Library Overlooking From Upstairs With Custom Built-Ins. Main Level Also Includes Custom Crown Molding, Luxury Vinyl Floors, Soaring Ceilings & A Lovely Bay Window. Upstairs, There Are 3 Full Bedrooms With 2 Full Bathrooms. The Primary Suite Features A Large Walk In Closet And Jetted Bathtub With Separate Shower, Water Closet, & Double Vanity Sinks. The Upper Level Secondary Bedroom Features A Large Window With A Front Yard View Of Deer And Other Wildlife, The Secondary Bedroom Also Includes A Large Bathroom With Double Vanity Sinks. Additional Features Include A New Roof, Whole House Central Vacuum System. The Basement Includes A Workshop, A Gas Heater, Plenty Of Storage, A Full Bathroom + Basement Access To The Backyard & A Boat Door For The Third Garage! Great Quiet Neighborhood + Award Winning Schools!
- Type:
- Single Family
- Sq.Ft.:
- n/a
- Status:
- Active
- Beds:
- 3
- Lot size:
- 0.24 Acres
- Year built:
- 1985
- Baths:
- 2.00
- MLS#:
- 10402916
- Subdivision:
- Sugar Hill
ADDITIONAL INFORMATION
Beautifully Home Ranch - perfect for First Time Buyers . welcome to this beautifully and move - in ready property, nestled in a convenient location Conyers Ga ! Whether you are looking for your first time home or seeking to downsize, this Ranch - style property offers comfort, and accessibility. The property has 3 spacious, bedrooms and 2 full baths.it has a brand- new dishwasher, fridge will stay for the new owners . the back yard is fully fenced, with a storage room on the back for all your law needs. Plus, there are no Homeowners Association fees this means you have more freedom to make this home your own . Don't miss out on this opportunity and schedule your visit Today . this property comes with a water filtration system in the whole property with just one year old and will stay for the new owners . there is no Seller Disclosure !!
- Type:
- Single Family
- Sq.Ft.:
- n/a
- Status:
- Active
- Beds:
- 6
- Lot size:
- 1.72 Acres
- Baths:
- 7.00
- MLS#:
- 10403010
- Subdivision:
- Fontainbleau
ADDITIONAL INFORMATION
This home boasts beauty and entertainment! Detailed crown molding throughout! The lovely 5-bedroom, 4.5-bathroom home features an open concept throughout. The home's exterior features brick, three sides with a water table rear, and charming stucco accents. Upon entering through the double doors, you'll be greeted by a grand two-story foyer and a stunning staircase. The family room includes a cozy fireplace with built-in bookcases overlooking the gourmet kitchen with stainless steel appliances, an oversized walking pantry, 42" cabinetry with a work island with a breakfast bar, granite countertops, and a gorgeous tile backsplash. Your guest will enjoy an overnight stay in the oversized guest en-suite on the main level. Are you working from home? You can use your separate living room/study as your workspace and privacy. Your family and friends will enjoy fine dining in your beautiful dining room with a decorative ceiling! Multiple vehicles? No worries, this home has a spacious 3-car side entry garage! Upstairs, the massive owner's en-suite offers a trey ceiling, a sitting room with a fireplace, an oversized walk-in closet, and the equally impressive bathroom with vaulted ceiling, double vanity, separate enclosed custom tiled shower, stand-alone tub encased with tile and linen closet. Don't miss out on this rare opportunity to own a home that perfectly balances luxury and functionality. Also, please ask about our optional features: a media room, gameday porch, basement, technology package, and more! Optional elevations, features, and pricing vary per location.
- Type:
- Single Family
- Sq.Ft.:
- n/a
- Status:
- Active
- Beds:
- 5
- Lot size:
- 1.31 Acres
- Year built:
- 2024
- Baths:
- 4.00
- MLS#:
- 7477338
- Subdivision:
- East Mill Forest
ADDITIONAL INFORMATION
We have enlarged our Best Selling Juniper plan - Larger Kitchen, Family Room, Primary Bedroom, Sitting Room. Now over 3,600 SqFt, this home is better than ever! Currently being built in Conyers, conveniently located off Tucker Mill Rd & Hwy 212. The home features a side entry 3-car garage, covered rear porch, level rear yard to accommodate a future pool and more. The acre plus cul-de-sac homesite backs up to Honey Creek, offering a private, wooded retreat. Call for more information about the great designer selections scheduled for this one of a kind home...***Stock Photos***
- Type:
- Single Family
- Sq.Ft.:
- n/a
- Status:
- Active
- Beds:
- 5
- Lot size:
- 1.31 Acres
- Year built:
- 2024
- Baths:
- 4.00
- MLS#:
- 10402494
- Subdivision:
- East Mill Forest
ADDITIONAL INFORMATION
We have enlarged our Best Selling Juniper plan - Larger Kitchen, Family Room, Primary Bedroom, Sitting Room. Now over 3,600 SqFt, this home is better than ever! Currently being built in Conyers, conveniently located off Tucker Mill Rd & Hwy 212. The home features a side entry 3-car garage, covered rear porch, level rear yard to accommodate a future pool and more. The acre plus cul-de-sac homesite backs up to Honey Creek, offering a private, wooded retreat. Call for more information about the great designer selections scheduled for this one of a kind home...
- Type:
- Single Family
- Sq.Ft.:
- 2,315
- Status:
- Active
- Beds:
- 3
- Lot size:
- 0.53 Acres
- Year built:
- 1997
- Baths:
- 2.00
- MLS#:
- 10401711
- Subdivision:
- Manchester
ADDITIONAL INFORMATION
Welcome to this lovely home! This wonderful layout has a unique fireplace in the living room, a cozy room keeping off the kitchen, plus a full dining room ad terrific floor plan that flows throughout the home. Plus, a bonus room that could be an office, playroom, bedroom or anything you could imagine. This home has over 2300 square feet and has nice sized rooms for everyone! Beautiful backyard for entertaining all the family and friends! This property is close to shopping and schools and located close to interstate 20. Don't miss out on this wonderful home to make your own!
- Type:
- Single Family
- Sq.Ft.:
- 1,744
- Status:
- Active
- Beds:
- 3
- Lot size:
- 0.52 Acres
- Year built:
- 1973
- Baths:
- 2.00
- MLS#:
- 10401371
- Subdivision:
- None
ADDITIONAL INFORMATION
Make this your Home For the Holidays! Reduced for a fast sale --- instant equity for you! Immaculately maintained, one owner, 4 sided brick, Ranch home, with 3 bedrooms, and 2 full baths with an oversized den off the living room and kitchen. Stainless appliances, washer & dryer, large dining area, and enormous fenced in backyard give you the space you've been looking for! Home has been refreshed with a new deck, new LVP & carpet flooring throughout, fresh paint, and updated bathrooms. The crawl space has a new vapor barrier and has great room for storage. The metal carport can be removed if desired. Driveway is off a side street with a small culdesac.
- Type:
- Single Family
- Sq.Ft.:
- 2,318
- Status:
- Active
- Beds:
- 4
- Lot size:
- 0.3 Acres
- Year built:
- 1973
- Baths:
- 3.00
- MLS#:
- 10401297
- Subdivision:
- Four Seasons
ADDITIONAL INFORMATION
Welcome to your NEW oasis! This stunningly remodeled gem offers everything you've been dreaming of & more. With meticulous attention to detail, this home has undergone significant updates and newly appointed with the latest design features. This treasure sits in a cul-de-sac, a very quiet and private setting. A welcoming bright & airy floor plan awaits you here. Step inside the foyer, then just off the fully equipped eat-in kitchen that offers NEW stainless steel appliances, NEW granite countertops, you'll find a spacious Bonus room/Game room/Den, ideal for a 4th BEDROOM, media room, teen scene, OR a man cave. The great room is complete with a fireplace, high vaulted ceiling, skylights & recessed lighting. Down the hall you will find your huge owner's suite, two walk-in closets, a full tranquil bath. (yes, MASTER ON THE MAIN & 2 laundry rooms at August Ct). Step outside to your massive backyard and envision endless possibilities...pool, playground, a garden, your own private retreat. Located in a peaceful community without the constraints of an HOA. This Home is perfect for a variety of buyers. No detail has been spared here. COME SEE! GET UP TO $10,000 TOWARDS YOUR CLOSING COST OR YOU MAY QUALIFY FOR $0 DOWN-PAYMENT! Agents please use Showingtime to view & ask about preferred lender incentives.
- Type:
- Single Family
- Sq.Ft.:
- n/a
- Status:
- Active
- Beds:
- 4
- Lot size:
- 0.92 Acres
- Year built:
- 1979
- Baths:
- 3.00
- MLS#:
- 10401165
- Subdivision:
- Honey Creek Golf And Country Club
ADDITIONAL INFORMATION
RECEIVE UP TO $10,000 IN CLOSING COSTS WITH USE OF OUR PREFERRED LENDER!! Nestled in the desirable Honey Creek Golf and Country Club community, this charming 2,748 sq. ft. home sits on a meticulously landscaped, nearly 1-acre lot. The long driveway wraps around to the back of the home, offering abundant parking and a spacious patio area for gatherings. Inside, you'll find beautiful features such as two fireplaces, custom built-ins, and detailed architectural moldings that add a sophisticated touch throughout. The formal living and dining rooms off the foyer provide ideal spaces for hosting guests or enjoying special moments. The well-equipped kitchen offers plenty of prep space and storage, along with a breakfast nook and a pass-through bar that connects to the family room. Bathed in natural light from a bank of windows and French doors, the family room opens onto a large deck, perfect for outdoor entertaining and enjoying the serene backyard views. A versatile room on the main level can serve as an office, playroom, or additional living space, with a pocket door for privacy when needed. The primary suite features an updated bath with double vanity and a cedar closet, while two additional bedrooms share a well-appointed hall bath. Upstairs, the fourth bedroom has been converted into a spacious walk-in dressing room with custom built-ins but can easily be restored to a bedroom if preferred. Come explore the wonderful lifestyle this home and its community have to offer!
- Type:
- Single Family
- Sq.Ft.:
- n/a
- Status:
- Active
- Beds:
- 5
- Lot size:
- 1.74 Acres
- Year built:
- 2024
- Baths:
- 4.00
- MLS#:
- 10400879
- Subdivision:
- Deer Run
ADDITIONAL INFORMATION
The Elliott plan features 5 bedrooms/ 4 bath and three-car garage with 3 sides brick on a full unfinished basement. On main level is a formal living room, dining room, 2 story family room w/coffered ceilings, kitchen cabinets w/granite counter tops, tile back splash, oversized island, walk-in pantry, gourmet stainless appliances, hardwood floor and a bedroom with full bath on main. Stairs w/oak handrails with wrought iron spindles lead to upstairs. 2nd floor features an enormous owners suite with sitting room, three secondary bedrooms and three full baths. ***Photos 2-39 are stock photos***
- Type:
- Single Family
- Sq.Ft.:
- 6,582
- Status:
- Active
- Beds:
- 5
- Lot size:
- 2.61 Acres
- Year built:
- 2005
- Baths:
- 6.00
- MLS#:
- 10405513
- Subdivision:
- Deerwood
ADDITIONAL INFORMATION
Welcome to your dream lakefront oasis! This stunning 5-bedroom, 5.5-bath residence offers a perfect blend of luxury and comfort. As you step through the grand foyer, youCOre greeted by soaring ceilings and a spiral staircase. The heart of the home features a beautifully designed kitchen, complete with a generous seated island and double ovensCoperfect for culinary enthusiasts and entertaining guests. Adjacent to the kitchen, the large family room creates a warm and welcoming atmosphere, while the formal living and dining rooms provide elegant spaces for gatherings. The main floor is thoughtfully designed for both comfort and functionality. Step outside to enjoy both open and screened-in decks, ideal for soaking in the tranquil surroundings or hosting summer barbecues. The full basement adds even more living space, with a versatile layout that can be customized to fit your needs. Each of the five bedrooms boasts en-suite bathrooms, ensuring privacy and comfort for family and guests. A state-of-the-art lift provides seamless access to the upstairs, making this home perfect for multi-generational living or those with mobility challenges. Retreat to the primary suite, a true oasis featuring a separate sitting area, offering a peaceful escape at the end of the day. This home seamlessly blends luxury and comfort, making it the perfect retreat for families seeking both space and style by the lake. DonCOt miss the opportunity to make this stunning property your own!
- Type:
- Single Family
- Sq.Ft.:
- n/a
- Status:
- Active
- Beds:
- 5
- Lot size:
- 1.74 Acres
- Year built:
- 2024
- Baths:
- 4.00
- MLS#:
- 7475459
- Subdivision:
- Deer Run
ADDITIONAL INFORMATION
The Elliott plan features 5 bedrooms/ 4 bath and three-car garage with 3 sides brick on a full unfinished basement. On main level is a formal living room, dining room, 2 story family room w/coffered ceilings, kitchen cabinets w/granite counter tops, tile back splash, oversized island, walk-in pantry, gourmet stainless appliances, hardwood floor and a bedroom with full bath on main. Stairs w/oak handrails with wrought iron spindles lead to upstairs. 2nd floor features an enormous owners suite with sitting room, three secondary bedrooms and three full baths. ***Photos 2-39 are stock photos***
- Type:
- Single Family
- Sq.Ft.:
- n/a
- Status:
- Active
- Beds:
- 5
- Lot size:
- 2.51 Acres
- Year built:
- 2024
- Baths:
- 4.00
- MLS#:
- 7475434
- Subdivision:
- Deer Run
ADDITIONAL INFORMATION
The Elliott floorplan features 5 bedrooms/ 4 bath and three-car garage with 3 sides brick on an unfinished basement. On main level is a formal living room, dining room, 2 story family room w/coffered ceilings, kitchen cabinets w/granite counter tops, tile back splash, oversized island, walk-in pantry, gourmet stainless appliances, hardwood floor and a bedroom with full bath on main. Stairs w/oak handrails with wrought iron spindles lead to upstairs. 2nd floor features an enormous owners suite w/sitting room, three secondary bedrooms and three full baths. ***Photos 2-29 are stock photos***
- Type:
- Single Family
- Sq.Ft.:
- n/a
- Status:
- Active
- Beds:
- 5
- Lot size:
- 2.51 Acres
- Year built:
- 2024
- Baths:
- 4.00
- MLS#:
- 10400889
- Subdivision:
- Deer Run
ADDITIONAL INFORMATION
The Elliott floorplan features 5 bedrooms/ 4 bath and three-car garage with 3 sides brick on an unfinished basement. On main level is a formal living room, dining room, 2 story family room w/coffered ceilings, kitchen cabinets w/granite counter tops, tile back splash, oversized island, walk-in pantry, gourmet stainless appliances, hardwood floor and a bedroom with full bath on main. Stairs w/oak handrails with wrought iron spindles lead to upstairs. 2nd floor features an enormous owners suite w/sitting room, three secondary bedrooms and three full baths. ***Photos 2-29 are stock photos***
- Type:
- Single Family
- Sq.Ft.:
- 1,656
- Status:
- Active
- Beds:
- 4
- Lot size:
- 0.45 Acres
- Year built:
- 1978
- Baths:
- 2.00
- MLS#:
- 10399904
- Subdivision:
- Adrian Villas
ADDITIONAL INFORMATION
Welcome to your next home! This charming 4-bedroom, 2-bathroom house offers both comfort and space, sitting on a spacious 0.45-acre lot in a quiet, established neighborhood. Freshly painted throughout, this home is move-in ready and perfect for families or anyone seeking peaceful suburban living. Located just minutes from local amenities and with convenient access to major highways, this home offers the perfect balance between tranquil living and city convenience.
- Type:
- Single Family
- Sq.Ft.:
- 1,716
- Status:
- Active
- Beds:
- 4
- Lot size:
- 0.55 Acres
- Year built:
- 1985
- Baths:
- 3.00
- MLS#:
- 10399670
- Subdivision:
- Quail Run
ADDITIONAL INFORMATION
SPACIOUS FAMILY HOME IN GREAT FAMILY NEIGHBORHOOD. IN ONE OF THE BEST SCHOOL DISTRICTS IN SOUTH ROCKDALE. HOME HAS POSSIBILITY OF 4 BEDROOMS, CURRENTLY 2 BEDROOMS A MEDIA ROOM AND 2 FULL BATH ROOMS UPSTAIRS. THE MAIN LEVEL OFFERS A KITCHEN WITH EXTRA STORAGE, LARGE SEPARATE DINING ROOM AND A BEDROOM. DOWN A COUPLE OF STAIRS IS THE FAMILY ROOM WITH A BRICK FIREPLACE AND A HALF BATH. THE PRIVACY FENCED YARD HAS AN INGROUND POOL AND STORAGE BUILDING. THIS IS A LARGE CORNER LOT WITH PLENTY OF TREES FOR SHADE AND PRIVACY.THERE IS A SIDE ENTRY TWO CAR GARAGE. SELLERS HAD HANDICAPPED CHILD AND PETS, THEY MUST HAVE 2 HOURS NOTICE TO SHOW. MICHAEL IS LISTED AS THE PERSON TO CONTACT TO SHOW BUT IF YOU WANT YOU CAN USE SHOWING TIME OR CALL ME, WITH ANY QUESTIONS OR FOR ADDITIONAL INFORMATION. THANK YOU FOR YOUR UNDERSTANDING.
- Type:
- Single Family
- Sq.Ft.:
- 2,381
- Status:
- Active
- Beds:
- 4
- Lot size:
- 1.34 Acres
- Year built:
- 1987
- Baths:
- 3.00
- MLS#:
- 10397625
- Subdivision:
- Princeton Way
ADDITIONAL INFORMATION
Beautiful established neighborhood! This home sits on 1.34 acre on a sloping lot. Home sold As-Is. A new roof was recently completed. This home has great potential with a few repairs to be a dream home. Investor or homeowners a must see!
- Type:
- Single Family
- Sq.Ft.:
- 2,176
- Status:
- Active
- Beds:
- 5
- Lot size:
- 0.25 Acres
- Year built:
- 2024
- Baths:
- 3.00
- MLS#:
- 7471270
- Subdivision:
- Millers Pointe
ADDITIONAL INFORMATION
Welcome to your luxurious haven at Millers Pointe, where the Columbus R floorplan sets the standard for contemporary living. This stunning two-story abode boasts 5 bedrooms, 3 baths, and spans an impressive 2,338 square feet of opulent space. Prepare to be enchanted as you're greeted by the allure of granite countertops and gleaming stainless-steel appliances, all showcased within the expansive open-concept layout. Bask in the abundant natural light that floods the living area, creating an inviting atmosphere that encourages relaxation. The Columbus-R floorplan seamlessly melds functionality with elegance, ensuring every aspect exudes sophistication. Indulge in the convenience of a first-floor laundry room, making household chores a breeze. Retreat to the primary bedroom, where luxury awaits with a sumptuous dual vanity and an expansive walk-in closet, providing a tranquil sanctuary for unwinding in style. Experience the perfect blend of practicality and refinement with a spacious two-car garage, offering ample storage for your vehicles and belongings. Venture outside and discover the allure of Millers Pointe, with its meticulously landscaped entrance, lush greenspaces, and inviting Pool-House pool area. With effortless access to 1-20, Millers Pointe ensures a seamless commute while keeping you connected to a plethora of recreational and cultural amenities. Your dream lifestyle awaits at Millers Pointe, where the Columbus-R floorplan will elevate your everyday experience to new heights. This home is move-in ready!
- Type:
- Single Family
- Sq.Ft.:
- 2,176
- Status:
- Active
- Beds:
- 5
- Lot size:
- 0.25 Acres
- Year built:
- 2024
- Baths:
- 3.00
- MLS#:
- 10395325
- Subdivision:
- Millers Pointe
ADDITIONAL INFORMATION
Welcome to your luxurious haven at Millers Pointe, where the Columbus R floorplan sets the standard for contemporary living. This stunning two-story abode boasts 5 bedrooms, 3 baths, and spans an impressive 2,338 square feet of opulent space. Prepare to be enchanted as you're greeted by the allure of granite countertops and gleaming stainless-steel appliances, all showcased within the expansive open-concept layout. Bask in the abundant natural light that floods the living area, creating an inviting atmosphere that encourages relaxation. The Columbus-R floorplan seamlessly melds functionality with elegance, ensuring every aspect exudes sophistication. Indulge in the convenience of a first-floor laundry room, making household chores a breeze. Retreat to the primary bedroom, where luxury awaits with a sumptuous dual vanity and an expansive walk-in closet, providing a tranquil sanctuary for unwinding in style. Experience the perfect blend of practicality and refinement with a spacious two-car garage, offering ample storage for your vehicles and belongings. Venture outside and discover the allure of Millers Pointe, with its meticulously landscaped entrance, lush greenspaces, and inviting Pool-House pool area. With effortless access to 1-20, Millers Pointe ensures a seamless commute while keeping you connected to a plethora of recreational and cultural amenities. Your dream lifestyle awaits at Millers Pointe, where the Columbus-R floorplan will elevate your everyday experience to new heights. This home is move-in ready!

The data relating to real estate for sale on this web site comes in part from the Broker Reciprocity Program of Georgia MLS. Real estate listings held by brokerage firms other than this broker are marked with the Broker Reciprocity logo and detailed information about them includes the name of the listing brokers. The broker providing this data believes it to be correct but advises interested parties to confirm them before relying on them in a purchase decision. Copyright 2024 Georgia MLS. All rights reserved.
Price and Tax History when not sourced from FMLS are provided by public records. Mortgage Rates provided by Greenlight Mortgage. School information provided by GreatSchools.org. Drive Times provided by INRIX. Walk Scores provided by Walk Score®. Area Statistics provided by Sperling’s Best Places.
For technical issues regarding this website and/or listing search engine, please contact Xome Tech Support at 844-400-9663 or email us at [email protected].
License # 367751 Xome Inc. License # 65656
[email protected] 844-400-XOME (9663)
750 Highway 121 Bypass, Ste 100, Lewisville, TX 75067
Information is deemed reliable but is not guaranteed.
Conyers Real Estate
The median home value in Conyers, GA is $302,100. This is higher than the county median home value of $297,000. The national median home value is $338,100. The average price of homes sold in Conyers, GA is $302,100. Approximately 31.63% of Conyers homes are owned, compared to 58.95% rented, while 9.42% are vacant. Conyers real estate listings include condos, townhomes, and single family homes for sale. Commercial properties are also available. If you see a property you’re interested in, contact a Conyers real estate agent to arrange a tour today!
Conyers, Georgia 30094 has a population of 17,101. Conyers 30094 is less family-centric than the surrounding county with 24.31% of the households containing married families with children. The county average for households married with children is 24.67%.
The median household income in Conyers, Georgia 30094 is $47,280. The median household income for the surrounding county is $64,230 compared to the national median of $69,021. The median age of people living in Conyers 30094 is 36.6 years.
Conyers Weather
The average high temperature in July is 90.6 degrees, with an average low temperature in January of 31 degrees. The average rainfall is approximately 48.9 inches per year, with 0.9 inches of snow per year.

