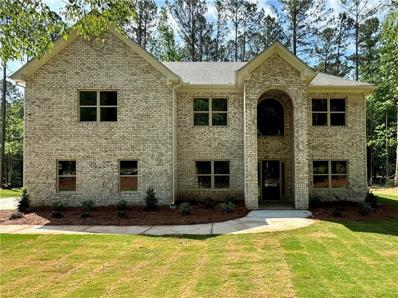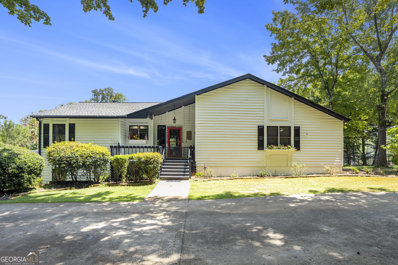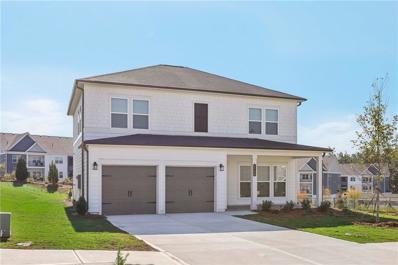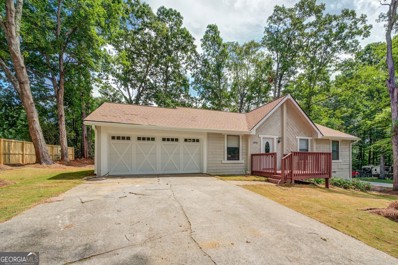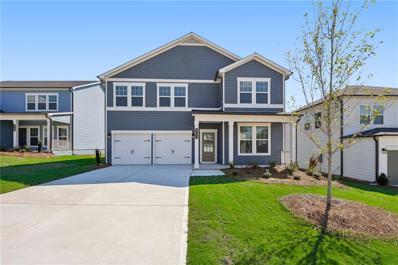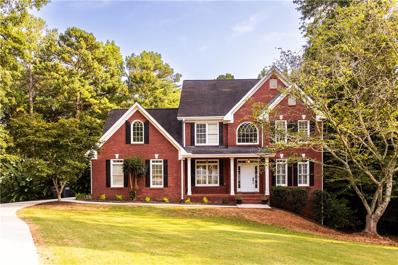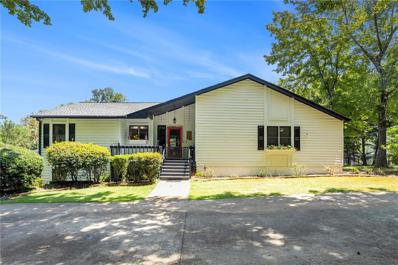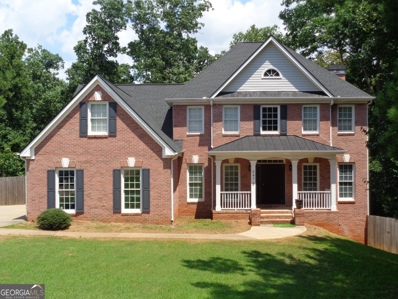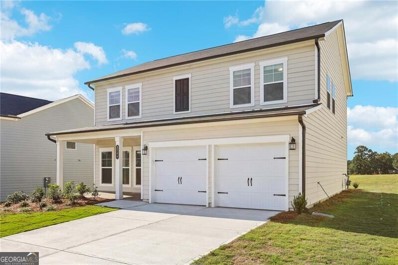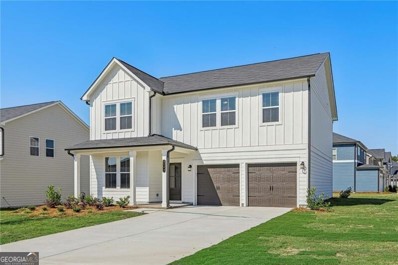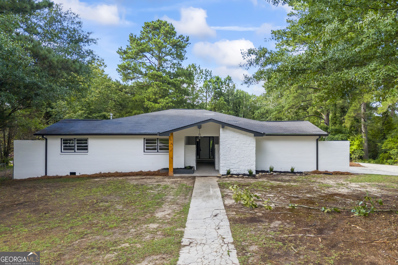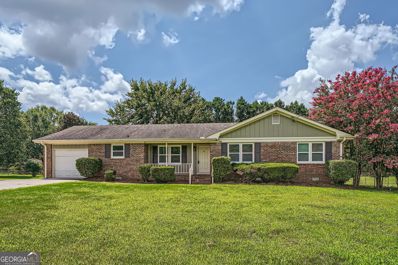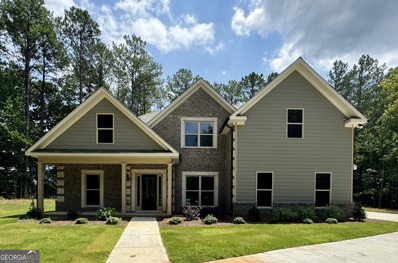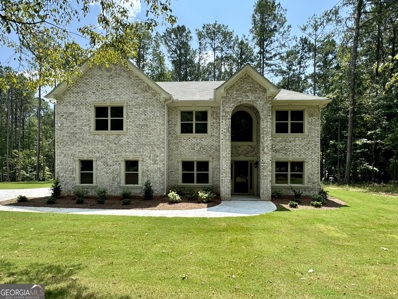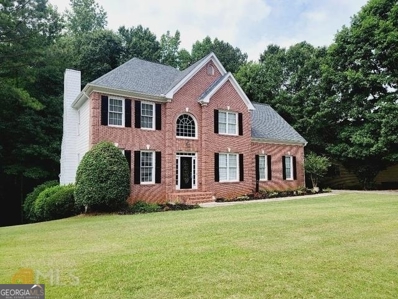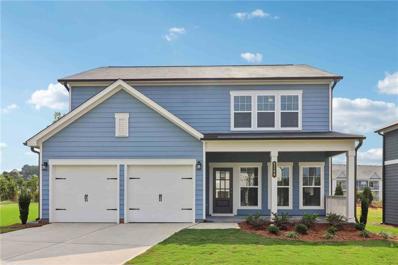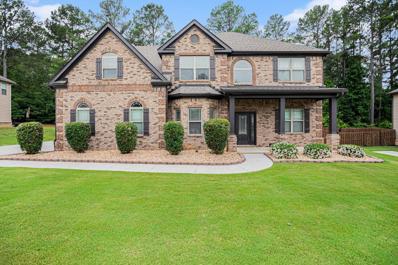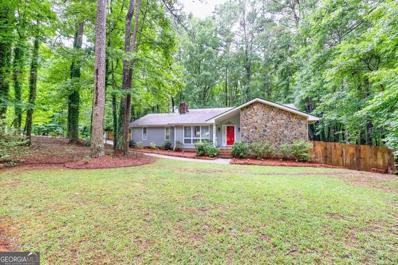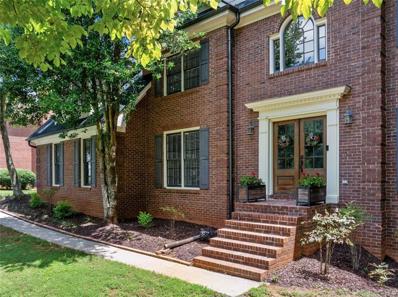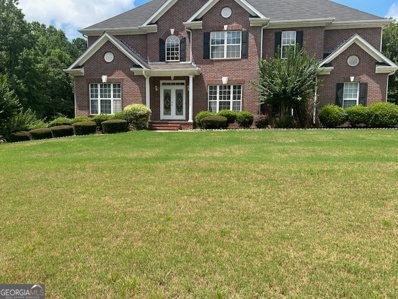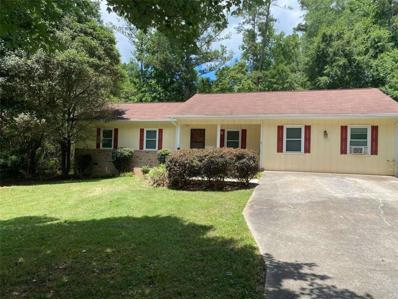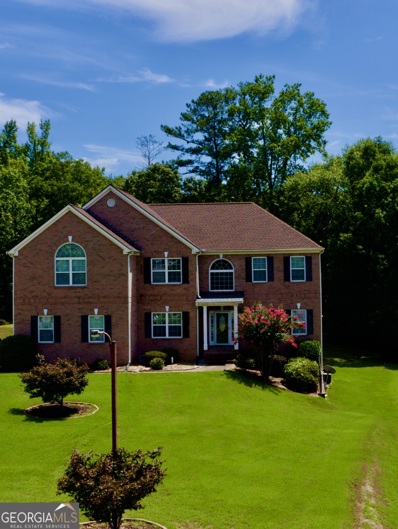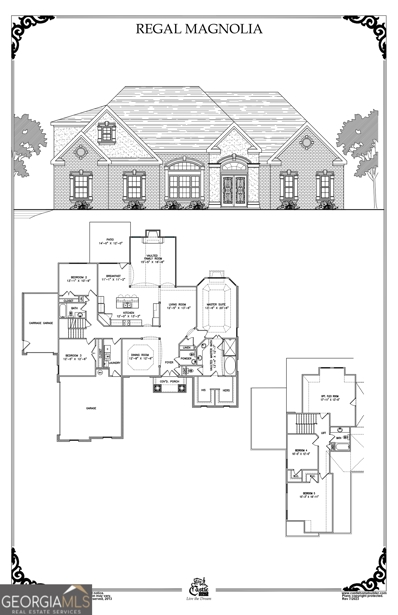Conyers GA Homes for Sale
- Type:
- Single Family
- Sq.Ft.:
- n/a
- Status:
- Active
- Beds:
- 5
- Lot size:
- 1.9 Acres
- Year built:
- 2023
- Baths:
- 3.00
- MLS#:
- 7438580
- Subdivision:
- N/A
ADDITIONAL INFORMATION
The Benson features 5 bedrooms/3 baths and a two-car garage. On the main level is a formal living and dining room, secondary bedroom and large family room w/coffered ceilings. Large kitchen, gourmet stainless appliances, hardwood floors, walk-in pantry, and a mud room. Stairs w/oak handrails with iron spindles lead to upstairs. The 2nd floor features an expansive owner's suite, three secondary bedrooms, one secondary bath, and a laundry room.
- Type:
- Single Family
- Sq.Ft.:
- 3,655
- Status:
- Active
- Beds:
- 5
- Lot size:
- 1.42 Acres
- Year built:
- 1976
- Baths:
- 3.00
- MLS#:
- 10356603
- Subdivision:
- Deer Run Ph 3
ADDITIONAL INFORMATION
Quiet serene oasis with private lake access! This rare find has its own dock and seating area on a non-motorboat lake with fish and plenty of relaxation! Looks are deceiving from the outside of this spacious 5- bedroom, 3-bathroom gem. Picture perfect lake view and privacy will make this home your sanctuary. This home boasts an in-law suite, 3 unique living areas, a dining room, and 2 kitchens, so it's ideal for large families or mom who needs her private living quarters. Everyone has a place to park... attached garage for you, and a detached garage that includes a workshop and a large office space upstairs for business or get-a-way for the teenagers. This is truly a unique house... sprinkler system that uses recycled lake water! New Roof! New Flooring! New Exterior Paint and Solar Back-Up Power!
- Type:
- Single Family
- Sq.Ft.:
- 2,091
- Status:
- Active
- Beds:
- 4
- Lot size:
- 0.19 Acres
- Year built:
- 2024
- Baths:
- 3.00
- MLS#:
- 7437213
- Subdivision:
- Alder Park
ADDITIONAL INFORMATION
Welcome to the epitome of modern living in the 2,091 sq. ft., 4-bed, 2.5-bath Baker 2 Story plan. Entertain effortlessly with a gourmet kitchen, sunlit family room, and deck. Enjoy a mudroom, flex space for a private office, spacious Primary Suite with a large walk-in closet, and a large backyard. This home is designed for comfort and convenience. Discover the Alder Park community, nestled southeast of bustling Atlanta in thriving Rockdale County. Enjoy proximity to top-rated schools, diverse dining options, retail centers, and Atlanta's major work centers and entertainment. With a professionally landscaped entrance, greenspaces, pavilion, activity lawns, walking trails, and convenient access to shopping, dining, historic Olde Town Conyers, and recreational/cultural amenities, Alder Park offers a vibrant and convenient lifestyle for its residents. Conveniently located behind Target and Publix shopping centers! This home is Available Now. For further details and information on current promotions, please contact an onsite Community Sales Manager. Please note that renderings are for illustrative purposes, and photos may represent sample products of homes under construction. Actual exterior and interior selections may vary by homesite. *** ASK ABOUT OUR AMAZING INCENTIVES!!!
- Type:
- Single Family
- Sq.Ft.:
- 1,314
- Status:
- Active
- Beds:
- 3
- Lot size:
- 0.4 Acres
- Year built:
- 1979
- Baths:
- 2.00
- MLS#:
- 10356190
- Subdivision:
- Old Mill
ADDITIONAL INFORMATION
Great location, walk to school! Corner, recent rehab - flooring, paint, cabinetry and tops, garage w/door, new fence area on the side, new sodded front yard. This one is affordable and ready to GO!
- Type:
- Single Family
- Sq.Ft.:
- 2,406
- Status:
- Active
- Beds:
- 4
- Lot size:
- 0.16 Acres
- Year built:
- 2024
- Baths:
- 3.00
- MLS#:
- 7437173
- Subdivision:
- Alder Park
ADDITIONAL INFORMATION
Welcome to the Astrid single-family home plan, offering 2,406 sq ft of elegant living space. This 4-bedroom, 2.5-bathroom home features a 2-car garage, a gourmet kitchen with a large island and breakfast area, and a sunlit family room. The dining space opens to a patio and a large backyard, perfect for entertaining. Enjoy a spacious primary suite with a walk-in closet, a flex space for an office, and a convenient mudroom. Discover the Alder Park community, nestled southeast of bustling Atlanta in thriving Rockdale County. Enjoy proximity to top-rated schools, diverse dining options, retail centers, and Atlanta’s major work centers and entertainment. With a professionally landscaped entrance, greenspaces, pavilion, activity lawns, walking trails, and convenient access to shopping, dining, historic Olde Town Conyers, and recreational/cultural amenities, Alder Park offers a vibrant and convenient lifestyle for its residents. Conveniently located behind Target and Publix shopping centers! This home is Available Now!. For further details and information on current promotions, please contact an onsite Community Sales Manager. Please note that renderings are for illustrative purposes, and photos may represent sample products of homes under construction. Actual exterior and interior selections may vary by homesite. *ASK ABOUT OUR AMAZING INCENTIVES!!!
$429,000
2513 Stedman Lane Conyers, GA 30094
- Type:
- Single Family
- Sq.Ft.:
- 2,724
- Status:
- Active
- Beds:
- 5
- Lot size:
- 1.88 Acres
- Year built:
- 1997
- Baths:
- 3.00
- MLS#:
- 7436522
- Subdivision:
- Deer Forest
ADDITIONAL INFORMATION
Welcome to this stunning 2-story, 3-sided brick home nestled in a tranquil cul-de-sac in Conyers, Georgia. This spacious 5-bedroom, 3-bathroom home offers exceptional curb appeal and is perfect for those seeking comfort and privacy. The home features an unfinished full basement with its own private entrance, providing endless possibilities for customization. Step inside to discover a beautifully designed eat-in kitchen, perfect for casual dining, and a formal dining room for special occasions. The 2-car garage conveniently leads to the kitchen and laundry area, making daily tasks a breeze. Outside, you'll find a peaceful backyard oasis with a patio deck, ideal for relaxation or entertaining. The open space, wooded surroundings, and the soothing sounds of the South River flowing along the backside of the property create a serene atmosphere you'll love coming home to. This property is priced to sell quickly, so don't miss out on this incredible opportunity! Schedule your showing today and make this beautiful home yours
- Type:
- Single Family
- Sq.Ft.:
- 3,655
- Status:
- Active
- Beds:
- 5
- Lot size:
- 1.42 Acres
- Year built:
- 1976
- Baths:
- 3.00
- MLS#:
- 7437435
- Subdivision:
- Deer Run Ph 3
ADDITIONAL INFORMATION
Quiet serene oasis with private lake access! This rare find has its own dock and seating area on a non-motorboat lake with fish and plenty of relaxation! Looks are deceiving from the outside of this spacious 5- bedroom, 3-bathroom gem. Picture perfect lake view and privacy will make this home your sanctuary. This home boasts an in-law suite, 3 unique living areas, a dining room, and 2 kitchens, so it's ideal for large families or mom who needs her private living quarters. Everyone has a place to park... attached garage for you, and a detached garage that includes a workshop and a large office space upstairs for business or get-a-way for the teenagers. This is truly a unique house... sprinkler system that uses recycled lake water! New Roof! New Flooring! New Exterior Paint and Solar Back-Up Power!
- Type:
- Single Family
- Sq.Ft.:
- 4,500
- Status:
- Active
- Beds:
- 7
- Lot size:
- 2.51 Acres
- Year built:
- 1998
- Baths:
- 4.00
- MLS#:
- 10354954
- Subdivision:
- Deer Forest
ADDITIONAL INFORMATION
Check out this beauty! Three sides brick home with a bedroom on the main, 4 bedrooms on the second level, including the Master Bedroom. The main floor flows with an open great room, kitchen and breakfast area great for entertaining and just kicking back with lots of space to spread out. Cozy deck great for grilling and guests with entrances from owner's suite and breakfast area. Separate dining room and separate living room. Spacious hall leading to oversized master's suite with roomy renovated owner's bath and double vanities and walk in closet. Two additional bedrooms in the basement along with a bathroom. Along with den and rec room. Backyard allows privacy with a large level area leading to wooded privacy. Backyard is gated. Enjoy your land which is on 2.5 ACRES11 Easy access to I-20, Restaurants, shopping, and more. Enjoy rural life yet close to everything Conyers has to offer.
- Type:
- Single Family
- Sq.Ft.:
- n/a
- Status:
- Active
- Beds:
- 4
- Lot size:
- 0.15 Acres
- Year built:
- 2024
- Baths:
- 3.00
- MLS#:
- 10354683
- Subdivision:
- Alder Park
ADDITIONAL INFORMATION
Welcome to the Baker Floorplan, a delightful 4-bed, 2.5-bath haven spanning 2,091 sq ft. Revel in the Sunlit Flex space, ideal for a home office or extra dining and living area! A spacious Primary Suite boasts a large walk-in closet, while open secondary bedrooms cater to guests or family. The mudroom, powder room, and coat closet on the terrace level enhance convenience. Enjoy the 2-car garage and a large backyard oasis with a patio for outdoor gatherings or serene relaxation. Your perfect home awaits! Discover the Alder Park community, nestled southeast of bustling Atlanta in thriving Rockdale County. Enjoy proximity to top-rated schools, diverse dining options, retail centers, and Atlanta's major work centers and entertainment. With a professionally landscaped entrance, greenspaces, pavilion, activity lawns, walking trails, and convenient access to shopping, dining, historic Olde Town Conyers, and recreational/cultural amenities, Alder Park offers a vibrant and convenient lifestyle for its residents. Conveniently located behind Target and Publix shopping centers! This home has a projected delivery date of October 2024. For further details and information on current promotions, please contact an onsite Community Sales Manager. Please note that renderings are for illustrative purposes, and photos may represent sample products of homes under construction. Actual exterior and interior selections may vary by homesite. *** ASK ABOUT OUR AMAZING INCENTIVES!!!
- Type:
- Single Family
- Sq.Ft.:
- n/a
- Status:
- Active
- Beds:
- 4
- Lot size:
- 0.26 Acres
- Year built:
- 2024
- Baths:
- 3.00
- MLS#:
- 10354678
- Subdivision:
- Alder Park
ADDITIONAL INFORMATION
Uncover luxury living in the 2,406 sq. ft., 4-bed, 2.5-bath Astrid 2 Story plan at Alder Park, Conyers, GA. Entertain effortlessly with a gourmet kitchen, sunlit family room, and Patio. Enjoy a mudroom, flex space for a private office, spacious Primary Suite with a large walk-in closet, loft on the upper level, and a large open backyard that overlooks the future greenspace. This home is the perfect blend of style and practicality. Discover the Alder Park community, nestled southeast of bustling Atlanta in thriving Rockdale County. Enjoy proximity to top-rated schools, diverse dining options, retail centers, and Atlanta's major work centers and entertainment. With a professionally landscaped entrance, greenspaces, pavilion, activity lawns, walking trails, and convenient access to shopping, dining, historic Olde Town Conyers, and recreational/cultural amenities, Alder Park offers a vibrant and convenient lifestyle for its residents. Conveniently located behind Target and Publix shopping centers! This home has a projected delivery date of October 2024. For further details and information on current promotions, please contact an onsite Community Sales Manager. Please note that renderings are for illustrative purposes, and photos may represent sample products of homes under construction. Actual exterior and interior selections may vary by homesite. *ASK ABOUT OUR AMAZING INCENTIVES!!!
$399,900
1377 Hill Drive SW Conyers, GA 30094
- Type:
- Single Family
- Sq.Ft.:
- 2,308
- Status:
- Active
- Beds:
- 5
- Lot size:
- 0.92 Acres
- Year built:
- 1969
- Baths:
- 3.00
- MLS#:
- 10353571
- Subdivision:
- Golden Acres
ADDITIONAL INFORMATION
Welcome to your new oasis! This stunningly remodeled gem offers everything you've been dreaming of and more. Situated on almost 1 acre, this Conyers beauty boasts ample curb appeal and is bursting with fresh updates. Step inside and be greeted by a world of modern luxury. From top to bottom, everything's been revamped for your comfort and style. Enjoy brand-new HVAC and hot water heater systems, ensuring you stay cool in the summer and cozy in the winter. The interior and exterior have been freshly painted, adding a crisp, contemporary touch. Whip up your culinary masterpieces in the kitchen, featuring sparkling new cabinets, gleaming granite countertops, and top-of-the-line fixtures. The bathrooms have been transformed with chic new vanities and stylish light fixtures, making every morning routine feel like a spa day. But wait, there's more! The home also boasts new plumbing trim, a gorgeous new back deck, and stylish new tile throughout. The garage door is brand-new, adding an extra layer of modern convenience. Step outside to your massive backyard and envision endless possibilities-playground, garden, or even your own private retreat. The expansive back deck is perfect for BBQs, gatherings, or simply soaking up the tranquility of your new neighborhood. Located in a peaceful community without the constraints of an HOA, you'll be close to local shops and eateries while enjoying the serenity of your large, private lot. With tons of space, storage, and style, this home is a must-see. Don't miss your chance to make it yours-schedule a tour today and start the next chapter of your life in this Conyers masterpiece!
- Type:
- Single Family
- Sq.Ft.:
- 1,663
- Status:
- Active
- Beds:
- 3
- Lot size:
- 0.45 Acres
- Year built:
- 1984
- Baths:
- 2.00
- MLS#:
- 10352052
- Subdivision:
- Smyrna Downs
ADDITIONAL INFORMATION
This beautiful property is the perfect place to call home! With a natural color palette, this home is sure to please. Enjoy cozy nights in front of the fireplace and take advantage of the flexible living spaces. The kitchen features granite countertops, kitchen island, and updated flooring. This is the perfect home first time home buyer, or for investment. Don't miss out on the opportunity to own this amazing property! Ask about our incentives when using our Preferred Lender, Monica Crim 404-840-1206.
- Type:
- Single Family
- Sq.Ft.:
- n/a
- Status:
- Active
- Beds:
- 4
- Lot size:
- 1.99 Acres
- Year built:
- 2023
- Baths:
- 4.00
- MLS#:
- 10349577
- Subdivision:
- None
ADDITIONAL INFORMATION
The Christina features 4 bedrooms, 3 and a half baths, and a two-car garage. On the main level is a formal dining room, large family room, the laundry room, and the expansive primary suite with a sitting room. A large kitchen features: gourmet stainless appliances, hardwood floors, and a pantry. Stairs w/oak handrails with iron spindles lead to upstairs. The 2nd floor features three secondary bedrooms and two secondary baths.
- Type:
- Single Family
- Sq.Ft.:
- n/a
- Status:
- Active
- Beds:
- 5
- Lot size:
- 1.9 Acres
- Year built:
- 2023
- Baths:
- 3.00
- MLS#:
- 10349575
- Subdivision:
- None
ADDITIONAL INFORMATION
The Benson features 5 bedrooms/3 baths and a two-car garage. On the main level is a formal living and dining room, secondary bedroom and large family room w/coffered ceilings. Large kitchen, gourmet stainless appliances, hardwood floors, walk-in pantry, and a mud room. Stairs w/oak handrails with iron spindles lead to upstairs. The 2nd floor features an expansive owner's suite, three secondary bedrooms, one secondary bath, and a laundry room.
- Type:
- Single Family
- Sq.Ft.:
- n/a
- Status:
- Active
- Beds:
- 4
- Year built:
- 2024
- Baths:
- 4.00
- MLS#:
- 10349573
- Subdivision:
- None
ADDITIONAL INFORMATION
The Christina features 4 bedrooms, 3 and a half baths, and a two-car garage. On the main level is a formal dining room, a large family room, a laundry room, and an expansive primary suite with a sitting room. A large kitchen features: gourmet stainless appliances, hardwood floors, and a pantry. Stairs w/oak handrails with iron spindles lead to upstairs. The 2nd floor features three secondary bedrooms and two secondary baths. This home features an unfinished basement. Please show this home it is vacant.
$424,990
605 Trophy Lane Conyers, GA 30094
- Type:
- Single Family
- Sq.Ft.:
- 3,887
- Status:
- Active
- Beds:
- 5
- Lot size:
- 0.84 Acres
- Year built:
- 1999
- Baths:
- 4.00
- MLS#:
- 10348916
- Subdivision:
- Martingale
ADDITIONAL INFORMATION
605 Trophy Lane is located in a prime Rockdale County community and ready for its new owner. Boasting curb appeal, a quiet cul-de-sac, and vibrant greenery, this home sits on .86 acres of land, offering everything your client desires under one roof. The entrance reveals a grand 2-story foyer, with a formal dining room to the left, accommodating 8-10 guests. The family room, complete with a fireplace, offers views of the expansive backyard and a covered deck that stretches nearly the width of the house. The kitchen features a bar top for stools, ensuring no one feels isolated thanks to the thoughtful and open floor plan, and includes a full appliance package with stainless/black finishes. The serene backyard is flat and features a creek at the far end, providing soothing sounds. Upstairs, four bedrooms await, with the owner's suite occupying a private corner. Each bedroom is spacious and inviting. The basement is a retreat in itself, with a bedroom, full bath, laundry, entertainment area, and separate entrance. This home is truly a final destination. Step inside to experience the well-maintained charm and warmth that has been infused into every corner. 605 Trophy Lane can be your 1st and only or your last and final stop. Don't let your client miss this opportunity.
- Type:
- Single Family
- Sq.Ft.:
- 2,091
- Status:
- Active
- Beds:
- 4
- Lot size:
- 0.19 Acres
- Year built:
- 2024
- Baths:
- 3.00
- MLS#:
- 7430022
- Subdivision:
- Alder Park
ADDITIONAL INFORMATION
Welcome to the Baker single-family home plan, offering 2,091 sq ft of inviting living space. This 4-bedroom, 2.5-bathroom home features a 2-car garage, a gourmet kitchen with a large island and breakfast area, and a sunlit family room. The dining space opens to a patio and spacious backyard, perfect for entertaining. Enjoy a luxurious primary suite with a walk-in closet, a bright flex space for an office, and a convenient mudroom. Discover your dream home today! Discover the Alder Park community, nestled southeast of bustling Atlanta in thriving Rockdale County. Close proximity to top-rated schools, diverse dining options, retail centers, and Atlanta’s major work centers and entertainment. With a professionally landscaped entrance, greenspaces, pavilion, activity lawns, walking trails, and convenient access to shopping, dining, historic Olde Town Conyers, and recreational/cultural amenities, Alder Park offers a vibrant and convenient lifestyle for its residents. Conveniently located behind Target and Publix shopping centers! This home is Available Now! For further details and information on current promotions, please contact an onsite Community Sales Manager. Please note that renderings are for illustrative purposes, and photos may represent sample products of homes under construction. Actual exterior and interior selections may vary by homesite. *** ASK ABOUT OUR AMAZING INCENTIVES!!!
$425,000
3713 Bayberry Conyers, GA 30094
- Type:
- Single Family
- Sq.Ft.:
- 3,579
- Status:
- Active
- Beds:
- 5
- Lot size:
- 0.3 Acres
- Year built:
- 2015
- Baths:
- 3.00
- MLS#:
- 7429901
- Subdivision:
- Parks Of Stonecrest
ADDITIONAL INFORMATION
Brick Front Stunner! Gorgeous Landscaping leads you to a welcoming covered front porch. Inside, an oversized Fireside Family Room with a Coffered Ceiling. The Kitchen features Granite Countertops and Stainless Steel Appliances conveniently adjacent to the formal Dining Room making it perfect for hosting dinner parties. Between the Family Room and Kitchen you'll find a Light-filled Breakfast Nook that's played host to several game nights, memorable meals, and laughter throughout the years - a spot you're sure to make new memories in! A dedicated Office or Flex Space along with a Guest Bedroom and Full Bathroom complete the main level. Upstairs, a true Primary Bedroom is positioned opposite the other bedrooms with a separate Sitting Room, Two Large Walk-in Closets, and Dual Vanity Ensuite Bathroom with a Soaking Tub and Standing Shower. Three Spacious additional Bedrooms with generous Closet Space share a Full Bathroom. Laundry is also conveniently located upstairs! Enjoy backyard BBQs and lawn games in the Quiet, Fully Fenced, and Flat Backyard with a Covered Patio! The Parks Of Stoncrest is an incredible neighborhood with friendly neighbors who look out for one another. Neighborhood social events include Movie Nights, Holiday Events, Community Support Events, etc. which allow residents to connect and socialize! There's a neighborhood Pool, Playground, and Tennis Courts! The Clubhouse is available for private parties as an added bonus. Outdoor enthusiasts will love the trails and dog-friendly settings nearby including Arabia Mountain Park and Yellow River Park! All of the Shopping, Dining, and Entertainment you could ever ask for are only a short drive away to places like Stonecrest Mall, Walmart, Rockdale Tennis, Emory Hillandale Hospital, etc. Easy access to I-20 for any commuting needs.
- Type:
- Single Family
- Sq.Ft.:
- 2,478
- Status:
- Active
- Beds:
- 3
- Lot size:
- 1.68 Acres
- Year built:
- 1977
- Baths:
- 2.00
- MLS#:
- 10348243
- Subdivision:
- Buckingham
ADDITIONAL INFORMATION
Welcome to this charming 3 bedroom, 2 bathroom ranch home situated on a large 1.68 acre lot in the desirable Buckingham subdivision! Upon entering are greeted by an inviting foyer and large living room! The kitchen has been updated with stainless steel appliances, stainless apron sink, tile backsplash and butcher block counters! The primary bedroom features a walk in closet and attached bathroom. Also on the main level is the laundry room, 2 secondary bedrooms, and a secondary bathroom. The finished basement is a versatile space that can be tailored to suit your needs. This basement would make a great media room, secondary living room, game space, guest room, or storage! There is a separate entrance and deck off of the basement for privacy. The back yard is an entertainer's dream! With a screened in porch, spacious deck for grilling, fire pit, privacy fence, and storage shed! Welcome home!
- Type:
- Single Family
- Sq.Ft.:
- 1,524
- Status:
- Active
- Beds:
- 3
- Lot size:
- 0.46 Acres
- Year built:
- 1987
- Baths:
- 2.00
- MLS#:
- 10347776
- Subdivision:
- Bradford
ADDITIONAL INFORMATION
Looking for a home with room to expand, large lot, fenced yard, no HOA, 5 year new roof, 2 year new heat/air system,10 year new water heater and septic pumped 3 years ago. This is it! The large room over the garage is ready to finish into a bonus room, office, playroom, another bedroom or walk-in storage area. Every room on the main level has crown molding, wood laminate flooring and beadboard wainscoting is in the dining/kitchen area. Primary bedroom and bath are on the main level and 2 bedrooms, bath and unfinished attic upstairs. All appliances are included with the home including the washer, dryer and fridge. This home has all the essentials and much, much more. NOT VACANT. MUST SCHEDULE THRU SHOWINGTIME AND WAIT FOR CONFIRMATION. NO UNSCHEDULED SHOWINGS PLEASE.
$440,000
2281 Wren Road SE Conyers, GA 30094
- Type:
- Single Family
- Sq.Ft.:
- 3,358
- Status:
- Active
- Beds:
- 5
- Lot size:
- 0.46 Acres
- Year built:
- 1990
- Baths:
- 4.00
- MLS#:
- 7426875
- Subdivision:
- Weatherstone
ADDITIONAL INFORMATION
BACK ON MARKET DUE TO NO FAULT OF SELLERS! Welcome to your dream home in Conyers! This spacious house has 5 bedrooms and 3.5 bathrooms, offering ample room for your family and guests. With an impressive 3,358 square feet of living space, you'll never feel cramped in this generously-sized abode. Quality craftsmanship is evident throughout, from the sturdy construction to the thoughtful design. The basement provides additional living space and storage options, perfect for a home theater, gym, or hobby room. Step outside and enjoy the expansive back deck- offering plenty of room for outdoor activities and socializing with friends and family. Located in a friendly neighborhood, this home strikes the perfect balance between suburban tranquility and convenient access to amenities. Enjoy all the neighborhood has to offer in this beautiful swim and tennis community. Inside, you'll discover spacious rooms that allow for flexible living arrangements. The primary bedroom offers a serene retreat after a long day, complete with a jetted tub for relaxation. Front and back staircases add a touch of elegance and practicality to the home's layout. Recent upgrades include a new roof and HVAC, providing peace of mind and energy efficiency. The laundry room, complete with a soaking sink, makes household chores a breeze. With its blend of comfort, space, and amenities, this house is more than just a property- it's a place to create lasting memories and call home sweet home. Don't miss you chance to make this delightful residence yours!
- Type:
- Single Family
- Sq.Ft.:
- 3,404
- Status:
- Active
- Beds:
- 5
- Lot size:
- 1.35 Acres
- Year built:
- 2002
- Baths:
- 4.00
- MLS#:
- 10338995
- Subdivision:
- Kingsland Place
ADDITIONAL INFORMATION
This beautiful 5 bedroom 3.5 bathroom home located in the Kingsland Place subdivision sets on 1.350 acres. As you walk in the front door the foyer is breathtaking. It features a separate living and dining room, with a family room large enough for all your family gatherings, and a beautiful eat-in kitchen and a breakfast bar. All of the upstairs bedrooms are all oversized, with newly installed carpet. The spacious owners suite is complete with a sitting area and en suite bathroom with a double vanity, separate tub and shower with a large walk-in closet. There is also a full unfinished basement for additional space, exercise room, office space, already studded for a bathroom, just needs your finishing touches. The backyard is amazing. This house is truly a must-see.
$259,900
34 Fair Oaks Drive Conyers, GA 30094
- Type:
- Single Family
- Sq.Ft.:
- 1,854
- Status:
- Active
- Beds:
- 3
- Lot size:
- 0.92 Acres
- Year built:
- 1976
- Baths:
- 2.00
- MLS#:
- 7419750
- Subdivision:
- Fair Oaks
ADDITIONAL INFORMATION
** Beautiful Ranch in South Rockdale on almost an acre lot**3 bedroom 2 bath with Bonus room w/closet that can be 4th bedroom that also has private entrance as well - New Flooring thruout - Updated Kitchen with plenty of cabinets and counter space - huge family room with real masonry fireplace - Master Bedroom with updated master bath - Good size secondary bedrooms and updated Hall bathroom - Huge private fenced in backyard with outbuilding that also has electricity - Very nice stable neighborhood close to schools, shopping and restaurants
$484,999
1760 Carissa Drive Conyers, GA 30094
- Type:
- Single Family
- Sq.Ft.:
- 3,246
- Status:
- Active
- Beds:
- 5
- Lot size:
- 0.88 Acres
- Year built:
- 2005
- Baths:
- 3.00
- MLS#:
- 10332998
- Subdivision:
- Holly Hill
ADDITIONAL INFORMATION
Discover unparalleled elegance and beautiful home nestled in the prestigious Holly Hill subdivision. This exquisite 5-bedroom, 4-bathroom home offers a luxurious lifestyle with a spacious 3,246 sq ft floor plan set on a private 0.88-acre lot in a tranquil cul-de-sac. Step into a world of sophistication where the heart of the home is a Gourmet Kitchen, designed for the culinary enthusiast, featuring top-of-the-line appliances, an expansive island, and abundant cabinet space-ideal for hosting lavish gatherings. The primary bedroom suite is a sanctuary of its own, complete with a walk-in closet, an en-suite spa-like bathroom with a soaking tub and separate shower, and a cozy seating area for ultimate relaxation. This stunning property provides the perfect blend of indoor and outdoor living, with proximity to premier shopping, fine dining, and recreational facilities. Despite its serene suburban setting, you are never far from urban conveniences. The home also boasts a bedroom and full bath on the main level, a grand two-story foyer, and a plethora of elegant finishes throughout. Embrace the luxury lifestyle you deserve in this remarkable home, perfect for creating lasting memories with family and friends. Don't miss the chance to own a piece of paradise in the heart of Conyers. Schedule your private viewing today and experience this masterpiece firsthand. $9700 in buyer concessions.
$637,800
2102 Lacroix Way Conyers, GA 30094
- Type:
- Single Family
- Sq.Ft.:
- n/a
- Status:
- Active
- Beds:
- 5
- Lot size:
- 0.7 Acres
- Year built:
- 2024
- Baths:
- 4.00
- MLS#:
- 10335227
- Subdivision:
- Fontainbleau
ADDITIONAL INFORMATION
Indulge yourself in the ultimate luxury living experience with this breathtaking ranch-style abode. Boasting 5 generously proportioned bedrooms, 3.5 pristine baths, and a side-entry garage, this home exudes elegance and sophistication. Step inside to a welcoming foyer that sets the tone for the rest of the house. Host lavish dinner parties in the elegant dining room or simply unwind in the spacious living room. The vaulted family room is the heart of the home, complete with a cozy fireplace and soaring ceilings that evoke a sense of grandeur. The dream kitchen is a chef's delight, featuring sleek stainless steel appliances, a practical work island, and sumptuous granite countertops. The master suite is a true sanctuary, with a trey ceiling, bay window, and expansive walk-in closet. The lavish bathroom is perfect for unwinding after a long day. Optional upgrades are available to suit your specific needs and preferences, such as a 3-car garage, a fireplace in the master suite, and a basement. Please note that pricing and features may vary by location. Start living your dream today. STOCK IMAGES USED.
Price and Tax History when not sourced from FMLS are provided by public records. Mortgage Rates provided by Greenlight Mortgage. School information provided by GreatSchools.org. Drive Times provided by INRIX. Walk Scores provided by Walk Score®. Area Statistics provided by Sperling’s Best Places.
For technical issues regarding this website and/or listing search engine, please contact Xome Tech Support at 844-400-9663 or email us at [email protected].
License # 367751 Xome Inc. License # 65656
[email protected] 844-400-XOME (9663)
750 Highway 121 Bypass, Ste 100, Lewisville, TX 75067
Information is deemed reliable but is not guaranteed.

The data relating to real estate for sale on this web site comes in part from the Broker Reciprocity Program of Georgia MLS. Real estate listings held by brokerage firms other than this broker are marked with the Broker Reciprocity logo and detailed information about them includes the name of the listing brokers. The broker providing this data believes it to be correct but advises interested parties to confirm them before relying on them in a purchase decision. Copyright 2024 Georgia MLS. All rights reserved.
Conyers Real Estate
The median home value in Conyers, GA is $302,100. This is higher than the county median home value of $297,000. The national median home value is $338,100. The average price of homes sold in Conyers, GA is $302,100. Approximately 31.63% of Conyers homes are owned, compared to 58.95% rented, while 9.42% are vacant. Conyers real estate listings include condos, townhomes, and single family homes for sale. Commercial properties are also available. If you see a property you’re interested in, contact a Conyers real estate agent to arrange a tour today!
Conyers, Georgia 30094 has a population of 17,101. Conyers 30094 is less family-centric than the surrounding county with 24.31% of the households containing married families with children. The county average for households married with children is 24.67%.
The median household income in Conyers, Georgia 30094 is $47,280. The median household income for the surrounding county is $64,230 compared to the national median of $69,021. The median age of people living in Conyers 30094 is 36.6 years.
Conyers Weather
The average high temperature in July is 90.6 degrees, with an average low temperature in January of 31 degrees. The average rainfall is approximately 48.9 inches per year, with 0.9 inches of snow per year.
