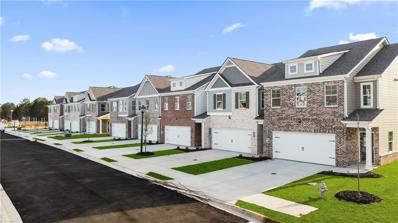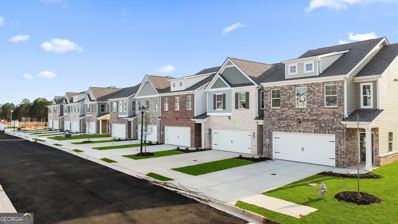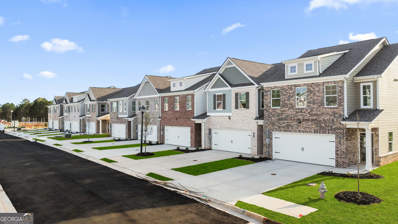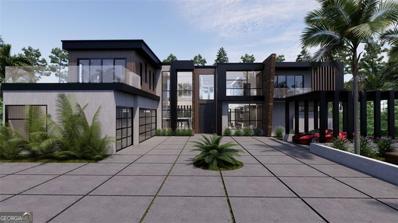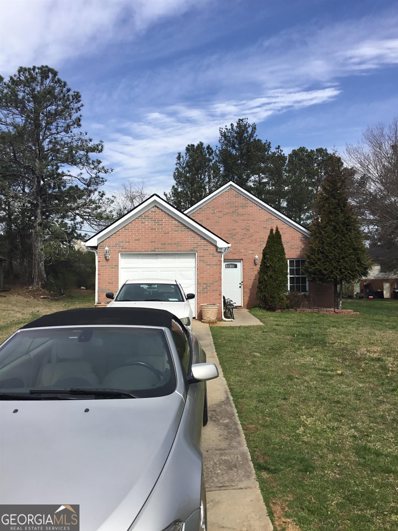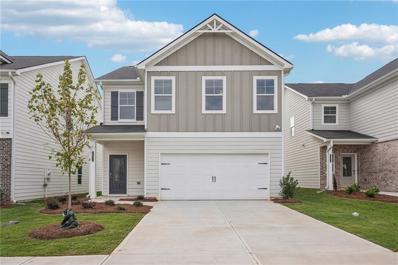Conyers GA Homes for Sale
- Type:
- Townhouse
- Sq.Ft.:
- 1,817
- Status:
- Active
- Beds:
- 3
- Lot size:
- 0.06 Acres
- Year built:
- 2024
- Baths:
- 3.00
- MLS#:
- 7397800
- Subdivision:
- Fairview Lake
ADDITIONAL INFORMATION
The Lexington floor plan at Fairview Lake is the townhome of our dreams! Gorgeous hardwoods throughout the main level flow effortlessly to a bright family room with cozy fireplace. The open floor plan gives you easy access to an amazing kitchen stocked with crisp white cabinets, granite countertops, island & upscale recessed lighting! Upstairs you will find a stunning owner's suite with large bath which boasts dual vanity, standing shower & spacious walk-in closet! Three additional bedrooms & hall bath with granite counters round out the upper level. Awesome amenities include a pool and clubhouse/ Pavilion!
- Type:
- Townhouse
- Sq.Ft.:
- 1,817
- Status:
- Active
- Beds:
- 4
- Lot size:
- 0.06 Acres
- Year built:
- 2024
- Baths:
- 3.00
- MLS#:
- 7397784
- Subdivision:
- Fairview Lake
ADDITIONAL INFORMATION
The Lenox floor plan at Fairview Lake is the townhome of our dreams! Gorgeous hardwoods throughout the main level flow effortlessly to a bright family room with cozy fireplace. The open floor plan gives you easy access to an amazing kitchen stocked with crisp white cabinets, granite countertops, island & upscale recessed lighting! Upstairs you will find a stunning owner's suite with large bath which boasts dual vanity, standing shower & spacious walk-in closet! Three additional bedrooms & hall bath with granite counters round out the upper level. Awesome amenities include a pool and clubhouse/ Pavilion!
- Type:
- Townhouse
- Sq.Ft.:
- 1,817
- Status:
- Active
- Beds:
- 4
- Lot size:
- 0.06 Acres
- Year built:
- 2024
- Baths:
- 3.00
- MLS#:
- 10311098
- Subdivision:
- Fairview Lake
ADDITIONAL INFORMATION
The Lenox floor plan at Fairview Lake is the townhome of our dreams! Gorgeous hardwoods throughout the main level flow effortlessly to a bright family room with cozy fireplace. The open floor plan gives you easy access to an amazing kitchen stocked with crisp white cabinets, granite countertops, island & upscale recessed lighting! Upstairs you will find a stunning owner's suite with large bath which boasts dual vanity, standing shower & spacious walk-in closet! Three additional bedrooms & hall bath with granite counters round out the upper level. Awesome amenities include a pool and clubhouse/ Pavilion!
- Type:
- Townhouse
- Sq.Ft.:
- 1,817
- Status:
- Active
- Beds:
- 4
- Lot size:
- 0.06 Acres
- Year built:
- 2024
- Baths:
- 3.00
- MLS#:
- 7396758
- Subdivision:
- Fairview Lake
ADDITIONAL INFORMATION
The Lenox floor plan at Fairview Lake is the townhome of our dreams! Gorgeous hardwoods throughout the main level flow effortlessly to a bright family room with cozy fireplace. The open floor plan gives you easy access to an amazing kitchen stocked with crisp white cabinets, granite countertops, island & upscale recessed lighting! Upstairs you will find a stunning owner's suite with large bath which boasts dual vanity, standing shower & spacious walk-in closet! Three additional bedrooms & hall bath with granite counters round out the upper level. Awesome amenities include a pool and clubhouse/ Pavilion!
- Type:
- Townhouse
- Sq.Ft.:
- 1,817
- Status:
- Active
- Beds:
- 3
- Lot size:
- 0.06 Acres
- Year built:
- 2024
- Baths:
- 3.00
- MLS#:
- 7396725
- Subdivision:
- Fairview Lake
ADDITIONAL INFORMATION
The Lexington floor plan at Fairview Lake is the townhome of our dreams! Gorgeous hardwoods throughout the main level flow effortlessly to a bright family room with cozy fireplace. The open floor plan gives you easy access to an amazing kitchen stocked with crisp white cabinets, granite countertops, island & upscale recessed lighting! Upstairs you will find a stunning owner's suite with large bath which boasts dual vanity, standing shower & spacious walk-in closet! Three additional bedrooms & hall bath with granite counters round out the upper level. Awesome amenities include a pool and clubhouse/ Pavilion!
- Type:
- Townhouse
- Sq.Ft.:
- 1,817
- Status:
- Active
- Beds:
- 4
- Lot size:
- 0.06 Acres
- Year built:
- 2024
- Baths:
- 3.00
- MLS#:
- 7396703
- Subdivision:
- Fairview Lake
ADDITIONAL INFORMATION
The Lenox floor plan at Fairview Lake is the townhome of our dreams! Gorgeous hardwoods throughout the main level flow effortlessly to a bright family room with cozy fireplace. The open floor plan gives you easy access to an amazing kitchen stocked with crisp white cabinets, granite countertops, island & upscale recessed lighting! Upstairs you will find a stunning owner's suite with large bath which boasts dual vanity, standing shower & spacious walk-in closet! Three additional bedrooms & hall bath with granite counters round out the upper level. Awesome amenities include a pool and clubhouse/ Pavilion!
- Type:
- Townhouse
- Sq.Ft.:
- 1,817
- Status:
- Active
- Beds:
- 4
- Lot size:
- 0.06 Acres
- Year built:
- 2024
- Baths:
- 3.00
- MLS#:
- 10311034
- Subdivision:
- Fairview Lake
ADDITIONAL INFORMATION
The Lenox floor plan at Fairview Lake is the townhome of our dreams! Gorgeous hardwoods throughout the main level flow effortlessly to a bright family room with cozy fireplace. The open floor plan gives you easy access to an amazing kitchen stocked with crisp white cabinets, granite countertops, island & upscale recessed lighting! Upstairs you will find a stunning owner's suite with large bath which boasts dual vanity, standing shower & spacious walk-in closet! Three additional bedrooms & hall bath with granite counters round out the upper level. Awesome amenities include a pool and clubhouse/ Pavilion!
- Type:
- Single Family
- Sq.Ft.:
- 1,589
- Status:
- Active
- Beds:
- 4
- Lot size:
- 0.25 Acres
- Year built:
- 1977
- Baths:
- 2.00
- MLS#:
- 7388628
- Subdivision:
- Salem Woods
ADDITIONAL INFORMATION
Welcome to this updated home located within minutes of I-20, Salem Lake, parks, and shopping. This split-level home sits on approximately a ¼ acre level lot with a mature landscape and trees. Step inside the home and you will be welcomed to a large living room with a bricked wood-burning fireplace, plenty of natural light, and new flooring. There is a separate dining room, perfect for those who like to entertain guests. Open kitchen with freshly painted cabinets, granite, tiled backsplash, stainless steel appliances, and plenty of counter and storage space. Head up a few stairs to the primary bedroom with double vanity, marble tile in the shower with new hardware and tiled floor, and walk-in closet. Two additional guest bedrooms and an updated guest bathroom with new vanity and hardware complete the upper level. The lower level has been finished to include a bonus room, ideal for a media or recreation room, and an additional bedroom, which could function as a home office. An oversized deck overlooks the backyard ideal for all your grilling needs and relaxing. This home is truly turn-key so place your furniture and enjoy your new home with friends and family. This will not last long so do not let this amazing opportunity pass you by… so make this your home today.
- Type:
- Single Family
- Sq.Ft.:
- 1,192
- Status:
- Active
- Beds:
- 3
- Lot size:
- 0.26 Acres
- Year built:
- 1983
- Baths:
- 2.00
- MLS#:
- 10298449
- Subdivision:
- Hunting Creek Homes
ADDITIONAL INFORMATION
Attention Investors and Handy Homebuyers! This charming 3-bedroom, 2-bathroom house with added space in the closed-in garage is the perfect blend of comfort and potential. The additional space can be used as a home office, a playroom for the kids, or even converted into a guest suite. The possibilities are endless, allowing you to tailor the space to suit your specific needs and lifestyle. Outside, you'll find a spacious backyard with a double deck that adds endless potential. Whether you envision creating a lush garden oasis, setting up a cozy outdoor dining area, or adding a play area for children or pets, there's plenty of room to make your outdoor dreams a reality. While this home does need some minor work, it presents an excellent opportunity to add value and make it your own. Located in a family-friendly neighborhood close to schools and shopping, this home offers both comfort and convenience. Don't miss out on the chance to turn this house into your dream home! Schedule a showing today and start imagining the possibilities.
- Type:
- Townhouse
- Sq.Ft.:
- 1,665
- Status:
- Active
- Beds:
- 3
- Year built:
- 2023
- Baths:
- 3.00
- MLS#:
- 10295464
- Subdivision:
- Shoals Crossing
ADDITIONAL INFORMATION
New Homes with discounted prices. Our Newest Floor Plans! The Evergreen with Rear Garage Entry Located on the end. Beautifully designed 2-story open concept home features high smooth ceilings, with recess lighting, electric fireplace and durable LVP flooring on main level and stairs, carpet on 2 level. Kitchen has upgraded quartz countertops with tile backsplash, stainless steel appliances, open view to living & dining areas. Our Evergreen floor plan also features a cozy owners retreat, bath has dual vanities, separate tub & shower, and huge walk-in closet. Favorable sized secondary bedrooms, with upstairs game room/loft area, and so much more. Contact us to find out more about other floor plans. LOW FIXED 30 YR RATE * BIG SAVINGS IN MONTHLY PAYMENTS-- & $5K Closing Cost *1 year PAID HOA *W/Preferred Lender BANKSOUTH MORTAGE See Agent For Details and Availability.
- Type:
- Townhouse
- Sq.Ft.:
- 1,665
- Status:
- Active
- Beds:
- 3
- Year built:
- 2024
- Baths:
- 3.00
- MLS#:
- 7383264
- Subdivision:
- Shoals Crossing
ADDITIONAL INFORMATION
New Homes with discounted prices. Our Newest Floor Plans! The Evergreen with Rear Garage Entry Located on the end. Beautifully designed 2-story open concept home features high smooth ceilings, with recess lighting, electric fireplace and durable LVP flooring on main level and stairs, carpet on 2 level. Kitchen has upgraded quartz countertops with tile backsplash, stainless steel appliances, open view to living & dining areas. Our Evergreen floor plan also features a cozy owners retreat, bath has dual vanities, separate tub & shower, and huge walk-in closet. Favorable sized secondary bedrooms, with upstairs game room/loft area, and so much more. FIXED 30 YR RATE * BIG SAVINGS IN MONTHLY PAYMENTS-- & $5K Closing Cost *1 year PAID HOA *W/Preferred Lender BANKSOUTH MORTAGE See Agent For Details and Availability.
$2,300,000
2709 DENNARD Road Conyers, GA 30013
- Type:
- Single Family
- Sq.Ft.:
- 10,870
- Status:
- Active
- Beds:
- 5
- Lot size:
- 0.94 Acres
- Year built:
- 2024
- Baths:
- 5.00
- MLS#:
- 10272690
- Subdivision:
- La Maison Estates
ADDITIONAL INFORMATION
To be built.... Welcome to your new home where future memories and achievements are encapsulated, evoking a sense of warmth and belonging. La Maison Estates provides exclusivity and luxury offering four custom built homes with high end finishes paying meticulous attention to detail. This open concept modern beauty has interconnecting living spaces with high ceilings and large windows throughout maximizing natural light, each home is nestled on almost an acre lot, with the highly sought-after indoor-outdoor transition spaces, enjoy the resort style backyard offering an elite luxury heated pool & entertainment pool deck alongside strategically placed landscaping lighting. Upon entering, you will not be disappointed! The foyer offers 180-degree view to the kitchen, dining room, formal living and mainly the stunning views of your own personal sanctuary in the resort implied backyard through 10-foot glass sliding doors, open concept main level with modern kitchen offering Borgini Black Quartz countertops and backsplash, custom cabinets, double island with double sinks, extravagant professional grade Z-LINE appliance package with champagne gold trim, 60-inch refrigerator, luxury wine fridge and ample of storage with a glass door walk in pantry. The soaring ceilings & quartz walls with fireplace alongside an opulent chandelier in the main living room Adjacent to the living area is a fully polished porcelain tiled powder room offering a spacious guest suite with a luxurious full bath, double vanities, separate glass enclosed marble shower and, a walk in closest, across the hall is the luxurious junior master suite which is a sanctuary of sophistication and indulgence. Bathed in natural light this room boasts ample space for relaxation and rejuvenation, the adorning walls feature standard wall mats with gold trim, the in-suite bathroom is a spa like oasis featuring a deep soaking tub, a spacious walk-in shower with rainfall showerhead, dual marble vanities double LED mirrors. Venturing up to the second level, you have 3 spacious rooms and a beautiful entertaining loft with views above or below. It's absolutely extraordinary! The primary master suite is a luxurious haven, boasting a magnificent swivel TV and fireplace wall and a separate sitting area with access to its own private deck. This level of elegance and privacy creates a truly remarkable living space. Prepare to be mesmerized by the accent wall adorned with metallic accents, this stunning feature adds an extra layer of sophistication and glamour to the space, the fully tiled master bathroom offers floating vanities with LED mirrors, quartz walls, double showers, soaking tub a custom closet with customized wall mirror and even a personal laundry room. Total of 2 laundry rooms & 3 wet bars throughout. with all the picture windows throughout, standard security system wiring, home security, smart ring bell & smart thermostats. Descending to the basement, you'll find an entertainment haven awaiting you. A media room offers the perfect retreat for movie nights, while a sleek wet bar invites you to indulge in drinks and conversation. The spacious living area features gorgeous accent walls that add depth and character to the space, creating an inviting ambiance. With a personal full bathroom and closet that can easily be converted into the gym. This fully open concept home is a stunning masterpiece, boasting gleaming chandeliers that illuminate the endless high ceilings and flood the space with natural light. Picture windows throughout frame picturesque views and infuse every corner with brightness and warmth. For those who love to entertain, a dedicated game area provides ample space for friendly competition and leisurely pursuits. When guests come to stay, they'll feel right at home in the comfortable guest bedroom, complete with a convenient powder room nearby. From top to bottom, this home is a testament to modern luxury and thoughtful design. Custom home
$356,900
209 Majestic Lane Conyers, GA 30013
- Type:
- Single Family
- Sq.Ft.:
- 2,384
- Status:
- Active
- Beds:
- 4
- Lot size:
- 0.24 Acres
- Year built:
- 2022
- Baths:
- 3.00
- MLS#:
- 20175446
- Subdivision:
- Avondale North
ADDITIONAL INFORMATION
The move-in ready Lincoln plan highlights all-inclusive upgrades at an affordable price. This 4-bedroom, 2.5-bath home has a stunning exterior showcasing great curb appeal that is sure to leave a lasting impression. Inside, a chef-ready kitchen and an open-concept floor plan await. On the second floor of the Lincoln, the spacious bonus loft can be transformed into a home office, game room or any living space you and your family desire! The secluded master retreat on the second floor has its own full bathroom and an incredibly sized walk-in closet!
- Type:
- Single Family
- Sq.Ft.:
- 1,482
- Status:
- Active
- Beds:
- 3
- Lot size:
- 0.12 Acres
- Year built:
- 1993
- Baths:
- 2.00
- MLS#:
- 20174742
- Subdivision:
- Stones Throw
ADDITIONAL INFORMATION
Currently tenant occupied, close to shopping, schools, churches and the interstate. Many interior upgrades with others pending.
$372,325
2006 Wyndham Place Conyers, GA 30013
- Type:
- Single Family
- Sq.Ft.:
- 2,460
- Status:
- Active
- Beds:
- 4
- Lot size:
- 0.25 Acres
- Year built:
- 2024
- Baths:
- 3.00
- MLS#:
- 7330258
- Subdivision:
- Fairview Lake
ADDITIONAL INFORMATION
MOVE IN READY!!! Welcome to the Franklin "D" plan by Direct Residential Communities in Fairview Lake. The Franklin "D" plan is an inspiring open concept floor plan, a nod to Form meets Function! The 4 Bedroom, 2.5 baths and 2 car garage, foyer entrance allows an intuitive flow for creative decorative space that leads to a flex optional room, great for a remote office space or comfortable guest bedroom layout. The family room, which has an impressive linear electric fireplace that creates genuine warmth and a fine balance of livable spaciousness! Energy efficient LED lighting throughout! A modern open galley style kitchen offers an expansive island bar with multifunctional use, under-mount stainless steel sink, granite counter-tops, stainless-steel appliances, pantry and plenty of cabinets, a great place to work, prepare food and entertain! The upper level reveals functional livable hallway space. Over-sized secondary bedrooms with walk in closets are positioned near a full bath room. The Owner's suite offers a perfect blend of space that's complete with a luxurious bath, separate shower, glass shower door and separate tub with tile surround for the ultimate relaxation experience. Laundry room conveniently located on the upper level. This inspiring floor plan is where your story begins! The time is Now to get in before the Spring Rush! **Special closing cost incentive of $20,000 with preferred lender!!**
$336,325
2004 Wyndham Place Conyers, GA 30013
- Type:
- Single Family
- Sq.Ft.:
- 2,084
- Status:
- Active
- Beds:
- 3
- Lot size:
- 0.25 Acres
- Year built:
- 2024
- Baths:
- 3.00
- MLS#:
- 7330251
- Subdivision:
- Fairview Lake
ADDITIONAL INFORMATION
Move in Ready! Welcome to the Lawson "C" plan by Direct Residential Communities in Fairview Lake. The Lawson "C" plan is an inviting open concept. This inspiring floor plan has 3 Bedroom, 2.5 baths and 2 car garage. The extended entrance foyer offers an intuitive flow for creative wall space and opens up to the heart of the home - the family room, which features an impressive linear electric fireplace that captures genuine warmth and a fine balance of spaciousness! Energy efficient LED lighting throughout! A modern open galley style kitchen offers an expansive island bar with multifunctional use, under-mount stainless steel sink, granite counter-tops, stainless-steel appliances, pantry and plenty of cabinets, a great place to work, prepare food and entertain! The upper level reveals functional livable hallway space. Over-sized secondary bedrooms with walk in closets are positioned near a full bathroom. The Owner's suite offers a perfect blend of space that's complete with a luxurious bath, separate shower, glass shower door and separate tub with tile surround for the ultimate relaxation experience. Laundry room conveniently located on the upper level. This inspiring floor plan is where your story begins! The time is Now to get in before the Spring Rush! **Special closing cost incentive of $20,000 with preferred lender!!**
- Type:
- Single Family
- Sq.Ft.:
- 2,084
- Status:
- Active
- Beds:
- 3
- Lot size:
- 0.25 Acres
- Year built:
- 2024
- Baths:
- 3.00
- MLS#:
- 7330250
- Subdivision:
- Fairview Lake
ADDITIONAL INFORMATION
Now Selling! Welcome to the Lawson "C" plan by Direct Residential Communities in Fairview Lake. The Lawson "C" plan is an inviting open concept. This inspiring floor plan has 3 Bedroom, 2.5 baths and 2 car garage. The extended entrance foyer offers an intuitive flow for creative wall space and opens up to the heart of the home - the family room, which features an impressive linear electric fireplace that captures genuine warmth and a fine balance of spaciousness! Energy efficient LED lighting throughout! A modern open galley style kitchen offers an expansive island bar with multifunctional use, under-mount stainless steel sink, granite counter-tops, stainless steel appliances, pantry and plenty of cabinets, a great place to work, prepare food and entertain! The upper level reveals functional livable hallway space. Over-sized secondary bedrooms with walk in closets are positioned near a full bath room. The Owner's suite offers a perfect blend of space that's complete with a luxurious bath, separate shower, glass shower door and separate tub with tile surround for the ultimate relaxation experience. Laundry room conveniently located on the upper level. This inspiring floor plan is where your story begins! The time is Now to get in before the Spring Rush! **Special closing cost incentive of $20,000 with preferred lender!!**
- Type:
- Single Family
- Sq.Ft.:
- 2,084
- Status:
- Active
- Beds:
- 3
- Lot size:
- 0.25 Acres
- Year built:
- 2024
- Baths:
- 3.00
- MLS#:
- 7330254
- Subdivision:
- Fairview Lake
ADDITIONAL INFORMATION
MOVE IN READY!! Welcome to the Lawson "B" plan by Direct Residential Communities in Fairview Lake. The Lawson "B" plan is an inspiring open concept floor plan that features 3 Bedroom, 2.5 baths and 2 car garage. The extended entrance foyer offers an intuitive flow for creative wall space and opens up to the heart of the home - the family room, which has an impressive linear electric fireplace that captures genuine warmth and a fine balance of spaciousness! Energy efficient LED lighting throughout! A modern open galley style kitchen offers an expansive island bar with multifunctional use, under-mount stainless steel sink, granite counter-tops, stainless steel appliances, pantry and plenty of cabinets, a great place to work, prepare food and entertain! The upper level reveals functional livable hallway space. Over-sized secondary bedrooms with walk in closets are positioned near a full bath room. The Owner's suite offers a perfect blend of space that's complete with a luxurious bath, separate shower, glass shower door and separate tub with tile surround for the ultimate relaxation experience. Laundry room conveniently located on the upper level. This inspiring floor plan is where your story begins! The time is Now to get in before the Spring Rush! **Special closing cost incentive of $20,000 with preferred lender!!**
- Type:
- Townhouse
- Sq.Ft.:
- 1,665
- Status:
- Active
- Beds:
- 3
- Year built:
- 2023
- Baths:
- 3.00
- MLS#:
- 7301960
- Subdivision:
- Shoals Crossing
ADDITIONAL INFORMATION
PRICES NOW REFLECT 5% Reduction on All Homes & even lower on other select homes. Our Newest Floor Plans! The Holly with Rear Garage Entry. Beautifully designed 2-story open concept home features high smooth ceilings, with recess lighting, electric fireplace and durable LVP flooring on main level and stairs, carpet on 2 level. Kitchen has upgraded quartz countertops with tile backsplash, stainless steel appliances, open view to living & dining areas. Our Evergreen floor plan also features a cozy owners retreat, bath has dual vanities, separate tub & shower, and huge walk-in closet. Favorable sized secondary bedrooms, with upstairs game room/loft area, and so much more. Contact us to find out more about other floor plans. LOW FIXED 30 YR RATE * BIG SAVINGS IN MONTHLY PAYMENTS-- & $5K Closing Cost *1 year PAID HOA *W/Preferred Lender BANKSOUTH MORTAGE See Agent For Details and Availability.
- Type:
- Townhouse
- Sq.Ft.:
- 1,665
- Status:
- Active
- Beds:
- 3
- Year built:
- 2023
- Baths:
- 3.00
- MLS#:
- 7301957
- Subdivision:
- Shoals Crossing
ADDITIONAL INFORMATION
***ENJOY BIG PRICE CUT with our HOME OF THE MONTH ***PRICE REFLECTS DISCOUNT! The Ivey with Rear Garage Entry. Beautifully designed 2-story open concept home features high smooth ceilings, with recess lighting, electric fireplace and durable LVP flooring on main level and stairs, carpet on 2 level. Kitchen has upgraded quartz countertops with tile backsplash, stainless steel appliances, open view to living & dining areas. Our Evergreen floor plan also features a cozy owners retreat, bath has dual vanities, separate tub & shower, and huge walk-in closet. Favorable sized secondary bedrooms, with upstairs game room/loft area, and so much more. Contact us to find out more about other floor plans. LOW FIXED 30 YR RATE * BIG SAVINGS IN MONTHLY PAYMENTS-- & $5K Closing Cost *1 year PAID HOA *W/Preferred Lender BANKSOUTH MORTAGE See Agent For Details and Availability
- Type:
- Townhouse
- Sq.Ft.:
- 1,665
- Status:
- Active
- Beds:
- 3
- Year built:
- 2023
- Baths:
- 3.00
- MLS#:
- 20157470
- Subdivision:
- Shoals Crossing
ADDITIONAL INFORMATION
Our Newest Floor Plans! The Glen with Rear Garage Entry. Beautifully designed 2-story open concept home features high smooth ceilings, with recess lighting, electric fireplace and durable LVP flooring on main level and stairs, carpet on 2 level. Kitchen has upgraded quartz countertops with tile backsplash, stainless steel appliances, open view to living & dining areas. Our Evergreen floor plan also features a cozy owners retreat, bath has dual vanities, separate tub & shower, and huge walk-in closet. Favorable sized secondary bedrooms, with upstairs game room/loft area, and so much more. Contact us to find out more about other floor plans. LOW FIXED 30 YR RATE * BIG SAVINGS IN MONTHLY PAYMENTS-- & $5K Closing Cost *1 year PAID HOA *W/Preferred Lender BANKSOUTH MORTAGE See Agent For Details and Availability. and Availability.
- Type:
- Townhouse
- Sq.Ft.:
- 1,665
- Status:
- Active
- Beds:
- 3
- Year built:
- 2023
- Baths:
- 3.00
- MLS#:
- 7301970
- Subdivision:
- Shoals Crossing
ADDITIONAL INFORMATION
PRICES NOW REFLECT 5% Reduction on All Homes & even lower on other select homes. Our Newest Floor Plans! The Glen with Rear Garage Entry. Beautifully designed 2-story open concept home features high smooth ceilings, with recess lighting, electric fireplace and durable LVP flooring on main level and stairs, carpet on 2 level. Kitchen has upgraded quartz countertops with tile backsplash, stainless steel appliances, open view to living & dining areas. Our Evergreen floor plan also features a cozy owners retreat, bath has dual vanities, separate tub & shower, and huge walk-in closet. Favorable sized secondary bedrooms, with upstairs game room/loft area, and so much more. Contact us to find out more about other floor plans. LOW FIXED 30 YR RATE * BIG SAVINGS IN MONTHLY PAYMENTS-- & $5K Closing Cost *1 year PAID HOA *W/Preferred Lender BANKSOUTH MORTAGE See Agent For Details and Availability.
- Type:
- Townhouse
- Sq.Ft.:
- 1,665
- Status:
- Active
- Beds:
- 3
- Year built:
- 2023
- Baths:
- 3.00
- MLS#:
- 20157464
- Subdivision:
- Shoals Crossing
ADDITIONAL INFORMATION
Our Newest Floor Plans! The Holly with Rear Garage Entry. Beautifully designed 2-story open concept home features high smooth ceilings, with recess lighting, electric fireplace and durable LVP flooring on main level and stairs, carpet on 2 level. Kitchen has upgraded quartz countertops with tile backsplash, stainless steel appliances, open view to living & dining areas. Our Evergreen floor plan also features a cozy owners retreat, bath has dual vanities, separate tub & shower, and huge walk-in closet. Favorable sized secondary bedrooms, with upstairs game room/loft area, and so much more. Contact us to find out more about other floor plans. LOW FIXED 30 YR RATE * BIG SAVINGS IN MONTHLY PAYMENTS-- & $5K Closing Cost *1 year PAID HOA *W/Preferred Lender BANKSOUTH MORTAGE See Agent For Details and Availability.
- Type:
- Townhouse
- Sq.Ft.:
- 1,665
- Status:
- Active
- Beds:
- 3
- Year built:
- 2023
- Baths:
- 3.00
- MLS#:
- 20157461
- Subdivision:
- Shoals Crossing
ADDITIONAL INFORMATION
***ENJOY BIG PRICE CUT with our HOME OF THE MONTH ***PRICE REFLECTS DISCOUNT! The Ivey with Rear Garage Entry. Beautifully designed 2-story open concept home features high smooth ceilings, with recess lighting, electric fireplace and durable LVP flooring on main level and stairs, carpet on 2 level. Kitchen has upgraded quartz countertops with tile backsplash, stainless steel appliances, open view to living & dining areas. Our Evergreen floor plan also features a cozy owners retreat, bath has dual vanities, separate tub & shower, and huge walk-in closet. Favorable sized secondary bedrooms, with upstairs game room/loft area, and so much more. Contact us to find out more about other floor plans. LOW FIXED 30 YR RATE * BIG SAVINGS IN MONTHLY PAYMENTS-- & $5K Closing Cost *1 year PAID HOA *W/Preferred Lender BANKSOUTH MORTAGE See Agent For Details and Availability.
- Type:
- Townhouse
- Sq.Ft.:
- 1,665
- Status:
- Active
- Beds:
- 3
- Year built:
- 2023
- Baths:
- 3.00
- MLS#:
- 7301841
- Subdivision:
- Shoals Crossing
ADDITIONAL INFORMATION
PRICES NOW REFLECT 5% Reduction on All Homes & even lower on other select homes. Our Newest Floor Plans! The Evergreen with Rear Garage Entry. Beautifully designed 2-story open concept home features high smooth ceilings, with recess lighting, electric fireplace and durable LVP flooring on main level and stairs, carpet on 2 level. Kitchen has upgraded quartz countertops with tile backsplash, stainless steel appliances, open view to living & dining areas. Our Evergreen floor plan also features a cozy owners retreat, bath has dual vanities, separate tub & shower, and huge walk-in closet. Favorable sized secondary bedrooms, with upstairs game room/loft area, and so much more. Contact us to find out more about other floor plans. LOW FIXED 30 YR RATE * BIG SAVINGS IN MONTHLY PAYMENTS-- & $5K Closing Cost *1 year PAID HOA *W/Preferred Lender BANKSOUTH MORTAGE See Agent For Details and Availability
Price and Tax History when not sourced from FMLS are provided by public records. Mortgage Rates provided by Greenlight Mortgage. School information provided by GreatSchools.org. Drive Times provided by INRIX. Walk Scores provided by Walk Score®. Area Statistics provided by Sperling’s Best Places.
For technical issues regarding this website and/or listing search engine, please contact Xome Tech Support at 844-400-9663 or email us at [email protected].
License # 367751 Xome Inc. License # 65656
[email protected] 844-400-XOME (9663)
750 Highway 121 Bypass, Ste 100, Lewisville, TX 75067
Information is deemed reliable but is not guaranteed.

The data relating to real estate for sale on this web site comes in part from the Broker Reciprocity Program of Georgia MLS. Real estate listings held by brokerage firms other than this broker are marked with the Broker Reciprocity logo and detailed information about them includes the name of the listing brokers. The broker providing this data believes it to be correct but advises interested parties to confirm them before relying on them in a purchase decision. Copyright 2024 Georgia MLS. All rights reserved.
Conyers Real Estate
The median home value in Conyers, GA is $302,100. This is higher than the county median home value of $297,000. The national median home value is $338,100. The average price of homes sold in Conyers, GA is $302,100. Approximately 31.63% of Conyers homes are owned, compared to 58.95% rented, while 9.42% are vacant. Conyers real estate listings include condos, townhomes, and single family homes for sale. Commercial properties are also available. If you see a property you’re interested in, contact a Conyers real estate agent to arrange a tour today!
Conyers, Georgia 30013 has a population of 17,101. Conyers 30013 is less family-centric than the surrounding county with 24.31% of the households containing married families with children. The county average for households married with children is 24.67%.
The median household income in Conyers, Georgia 30013 is $47,280. The median household income for the surrounding county is $64,230 compared to the national median of $69,021. The median age of people living in Conyers 30013 is 36.6 years.
Conyers Weather
The average high temperature in July is 90.6 degrees, with an average low temperature in January of 31 degrees. The average rainfall is approximately 48.9 inches per year, with 0.9 inches of snow per year.

