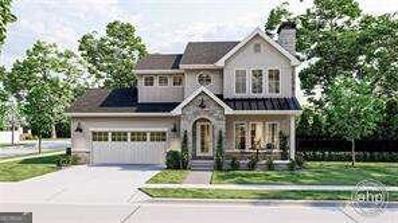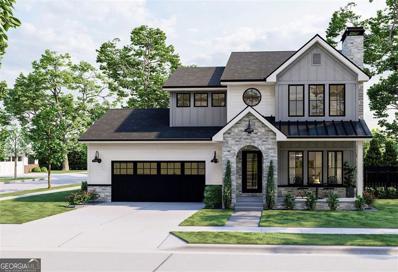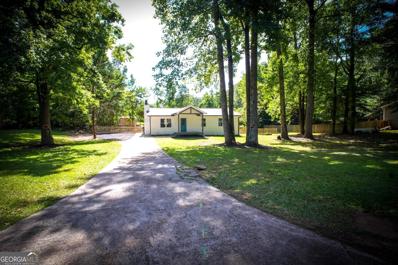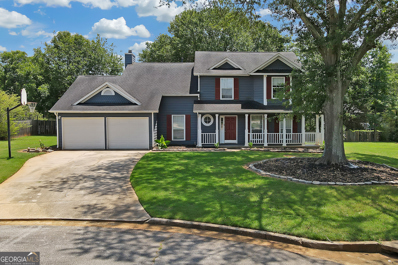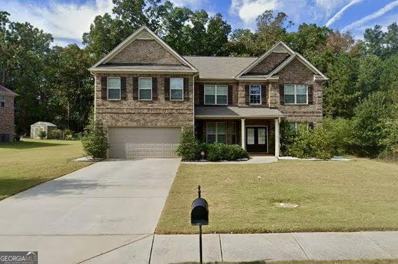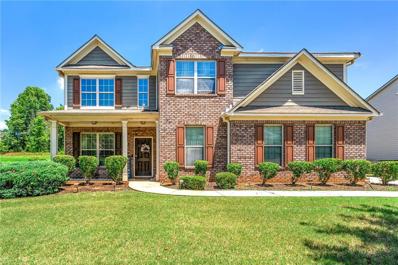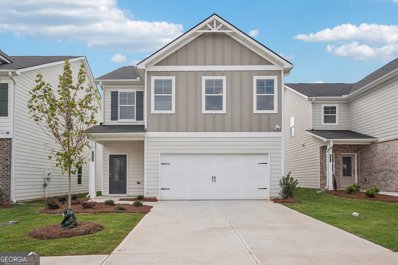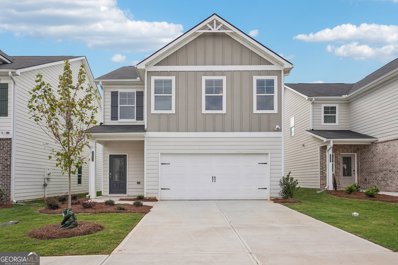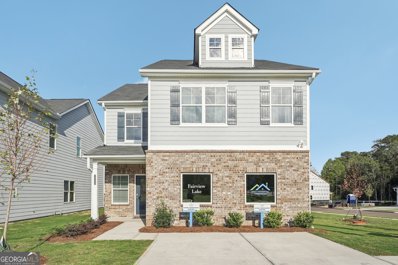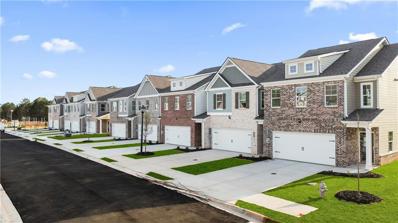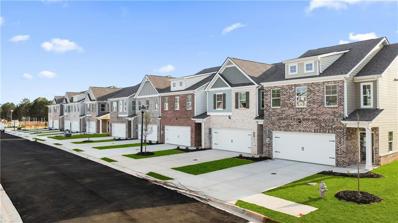Conyers GA Homes for Sale
- Type:
- Townhouse
- Sq.Ft.:
- 1,708
- Status:
- Active
- Beds:
- 3
- Year built:
- 2024
- Baths:
- 3.00
- MLS#:
- 7421941
- Subdivision:
- Riverside
ADDITIONAL INFORMATION
WOW .... Hurry IN for LIMITED TIME - 30 YR FIXED RATE 4.75% -- Welcome Home - Relax and Enjoy Maintenance Free Living in this Beautiful New Swim Community Located In Conyers- Escape the Hustle and Bustle off the City Yet Conveniently Located Off I-20 Minutes From Shopping, Dining and Georgia Horse Park. The Hanover Model Offers 3BD/2.5 BA W/Two Car Front Entry Garage, Full Security System, Private Fenced In Backyard, 2" White Blinds Thru Out, A Gourmet Eat-In Kitchen W/42 " White Cabinets, Walk-In Pantry, Stainless Steel Appliances, Quartz Countertops, Tiled Backsplash, Huge Island, Overlooking Cozy Fireside Family Rm W/Granite Fireplace Surround, Great Open Concept For Dining and Entertaining, Wrought Iron Railing, Upstairs Offers Two Oversized Secondary Bed RMS W/Walk-In Closets, Laundry Closet, Inviting Spa Owners Suite W/Tray Ceiling, Sitting Area, Huge WIC Closet, Raised Vanity W/Dual Sinks, Whitehaven Quartz Countertops, Tiled Floor, Relaxing Garden Tub W/Tiled Surround, Separate Walk-In Tiled Shower, A Spacious Loft/Game RM Great For Entertaining Or Perfect Home Office. *Photos of Similar Decorated Model. Seller to contribute $5,000 towards Closing Cost + 1st YR HOA Paid $2400 Value W/Preferred Lender Banksouth Mortgage. Ask Agent For Availability and Details.
- Type:
- Single Family
- Sq.Ft.:
- 2,368
- Status:
- Active
- Beds:
- 3
- Lot size:
- 0.47 Acres
- Year built:
- 2024
- Baths:
- 3.00
- MLS#:
- 10345982
- Subdivision:
- Kings Forest
ADDITIONAL INFORMATION
STREET WITH NEW CONSTRUCTION IN A MATURED COMMUNITY THAT IS CONVENIENTLY LOCATED TO SHOPPING AND ENTERTAINMENT. PLAN AND BE A PART OF THE PROCESS. THE LOCATION IS TUCKED AWAY IN AN OLDER COMMUNITY BUT ITS CLOSE TO ALL THINGS CONYERS.
- Type:
- Single Family
- Sq.Ft.:
- 2,368
- Status:
- Active
- Beds:
- 3
- Lot size:
- 0.47 Acres
- Year built:
- 2024
- Baths:
- 3.00
- MLS#:
- 10338324
- Subdivision:
- Kings Forest
ADDITIONAL INFORMATION
STREET WITH NEW CONSTRUCTION IN A MATURED COMMUNITY THAT IS CONVENIENTLY LOCATED TO SHOPPING AND ENTERTAINMENT. PLAN AND BE A PART OF THE PROCESS. THE LOCATION IS TUCKED AWAY IN AN OLDER COMMUNITY BUT ITS CLOSE TO ALL THINGS CONYERS.
- Type:
- Single Family
- Sq.Ft.:
- 1,800
- Status:
- Active
- Beds:
- 3
- Lot size:
- 0.5 Acres
- Year built:
- 2024
- Baths:
- 3.00
- MLS#:
- 10338325
- Subdivision:
- Kings Forest
ADDITIONAL INFORMATION
STREET WITH NEW CONSTRUCTION IN A MATURED COMMUNITY THAT IS CONVENIETLY LOCATED TO SHOPPING AND ENTERTAINMENT. PLAN AND BE A PART OR THE PROCESS. THE LOCATION IS TUCKED AWAY IN A COMMUNITY BUT IT CLOSE TO ALL THINGS CONYERS.
- Type:
- Single Family
- Sq.Ft.:
- 1,196
- Status:
- Active
- Beds:
- 3
- Lot size:
- 0.46 Acres
- Year built:
- 1978
- Baths:
- 2.00
- MLS#:
- 10334368
- Subdivision:
- Leisure Woods
ADDITIONAL INFORMATION
Take advantage of the rates dropping! Modern cottage in quiet established neighborhood. First time/downsize buyers dream! Complete renovation from floors to roof! New kitchen, solid surface counters, appliances; new LVP flooring and sub-floors; new hot water heater; new windows/doors; completely updated bathrooms with solid surface counter tops; new fixtures; new roof, gutters, new panel, new windows/doors, and more! First enjoy the gently shaded front yard with mature trees and a home nicely set back from the road. Next step onto the new vaulted ceiling front porch (waiting for a porch swing and lemonade) then walk into your vaulted living room with floor to ceiling stone fireplace (oh those warm winter nights) open to a stunning new kitchen with solid surface counters and updated appliances. Head down the hallway to an extra-large laundry/utility room, a completely renovated full hall bath, two well-proportioned secondary bedrooms, and then on to the master with its own renovated en-suite full bath. With components that you won't find in a new build and in a quiet established neighborhood with mature trees.
- Type:
- Single Family
- Sq.Ft.:
- 2,120
- Status:
- Active
- Beds:
- 4
- Lot size:
- 0.3 Acres
- Year built:
- 1988
- Baths:
- 3.00
- MLS#:
- 10335710
- Subdivision:
- Stoney Brook
ADDITIONAL INFORMATION
Stoney Brook community. Place in a tranquil cul-de-sac. This charming single-family home is perfect for those seeking comfort and convenience. Situated on a spacious lot, this residence offers ample room for outdoor activities and privacy.Features 4 bedrooms,2.5 baths. There is plenty of space for families of all sizes, with a versatile floor plan designed to meet your needs.Spacious 2-car garage.Outdoor deck is perfect for enjoying morning coffee, summer barbecues, or simply unwinding after a long day. Home is close to grocery stores and shopping! Great location! Don't miss the opportunity to own this beautiful home in a prime location Schedule your visit today and experience the charm of Stoney Brook Living! Contact the listing agent.
- Type:
- Single Family
- Sq.Ft.:
- n/a
- Status:
- Active
- Beds:
- n/a
- Lot size:
- 0.41 Acres
- Year built:
- 2007
- Baths:
- MLS#:
- 7417282
- Subdivision:
- Millstone Manor
ADDITIONAL INFORMATION
*SOLD AS IS WITH NO DISCLOSURE*
- Type:
- Single Family
- Sq.Ft.:
- 4,046
- Status:
- Active
- Beds:
- 5
- Lot size:
- 0.33 Acres
- Year built:
- 2017
- Baths:
- 4.00
- MLS#:
- 10333205
- Subdivision:
- Carillon
ADDITIONAL INFORMATION
Welcome to The Coventry Plan, a stunning embodiment of modern comfort and elegance. This remarkable home boasts 5 spacious bedrooms and 4 luxurious baths, including an expansive primary suite complemented by a cozy sitting room. A bright and inviting loft area adds versatility, while 3 additional bedrooms are serviced by a convenient Jack and Jill bathroom. Step inside to discover refined living spaces, starting with a formal living room and a dining room showcasing a beautiful coffered ceiling and executive trim. The family room is highlighted by decorative columns and a warm wood-burning fireplace, perfect for gatherings and relaxation. The heart of the home is the grand kitchen, featuring rich stained cabinets, elegant granite countertops, a stylish tiled backsplash, and accents of oil-rubbed bronze fixtures throughout. Outside, a covered patio extends the living space seamlessly, offering a serene spot for outdoor activities and entertaining. Don't miss the opportunity to make The Coventry Plan your new home, where every detail has been meticulously crafted for comfort and style. ***Lender credit $5,000 plus Seller concession available***
- Type:
- Single Family
- Sq.Ft.:
- 3,577
- Status:
- Active
- Beds:
- 4
- Lot size:
- 0.38 Acres
- Year built:
- 2012
- Baths:
- 4.00
- MLS#:
- 7406846
- Subdivision:
- Fountain Crest Sec U4
ADDITIONAL INFORMATION
Welcome to 2043 Reflection Creek Drive, Conyers, GA 30013! This charming single-family residence is nestled on a spacious 0.38-acre lot within a serene community. Built in 2012, this meticulously maintained home offers a perfect blend of comfort and functionality. Step inside to discover a thoughtfully designed layout featuring 4 bedrooms and 3 baths and two bonus spaces. The main floor boasts a versatile bonus room that serves as a dedicated office, ideal for creating a convenient workspace or accommodating guests. Two-story foyer with a formal living room/flex space and formal dining room with coffered ceilings. The heart of the home unfolds with a cozy fireplace nestled in the primary bedroom, creating a warm and inviting atmosphere. The primary bedroom also features a serene sitting room, perfect for relaxation after a long day. Additionally, the second floor includes a spacious loft, offering even more flexible living space. Schedule your showing today and experience all that this wonderful home has to offer!
- Type:
- Single Family
- Sq.Ft.:
- 2,084
- Status:
- Active
- Beds:
- 3
- Lot size:
- 0.25 Acres
- Year built:
- 2024
- Baths:
- 3.00
- MLS#:
- 10330983
- Subdivision:
- Fairview Lake
ADDITIONAL INFORMATION
Now Selling! Welcome to the Lawson "B" plan by Direct Residential Communities in Fairview Lake. The Lawson "B" plan is an inspiring open concept floor plan that features 3 Bedroom, 2.5 baths and 2 car garage. The extended entrance foyer offers an intuitive flow for creative wall space and opens up to the heart of the home - the family room, which has an impressive linear electric fireplace that captures genuine warmth and a fine balance of spaciousness! Energy efficient LED lighting throughout! A modern open galley style kitchen offers an expansive island bar with multifunctional use, under-mount stainless steel sink, granite counter-tops, stainless steel appliances, pantry and plenty of cabinets, a great place to work, prepare food and entertain! The upper level reveals functional livable hallway space. Over-sized secondary bedrooms with walk in closets are positioned near a full bath room. The Owner's suite offers a perfect blend of space that's complete with a luxurious bath, separate shower, glass shower door and separate tub with tile surround for the ultimate relaxation experience. Laundry room conveniently located on the upper level. This inspiring floor plan is where your story begins! The time is Now to get in before the Spring Rush! **Special closing Cost incentive of $20,000 with preferred Lenders**
$336,325
2004 Wyndham Place Conyers, GA 30013
- Type:
- Single Family
- Sq.Ft.:
- 2,084
- Status:
- Active
- Beds:
- 3
- Lot size:
- 0.25 Acres
- Year built:
- 2024
- Baths:
- 3.00
- MLS#:
- 10330906
- Subdivision:
- Fairview Lake
ADDITIONAL INFORMATION
Now Selling! Welcome to the Lawson "C" plan by Direct Residential Communities in Fairview Lake. The Lawson "C" plan is an inviting open concept. This inspiring floor plan has 3 Bedroom, 2.5 baths and 2 car garage. The extended entrance foyer offers an intuitive flow for creative wall space and opens up to the heart of the home - the family room, which features an impressive linear electric fireplace that captures genuine warmth and a fine balance of spaciousness! Energy efficient LED lighting throughout! A modern open galley style kitchen offers an expansive island bar with multifunctional use, under-mount stainless steel sink, granite counter-tops, stainless steel appliances, pantry and plenty of cabinets, a great place to work, prepare food and entertain! The upper level reveals functional livable hallway space. Over-sized secondary bedrooms with walk in closets are positioned near a full bath room. The Owner's suite offers a perfect blend of space that's complete with a luxurious bath, separate shower, glass shower door and separate tub with tile surround for the ultimate relaxation experience. Laundry room conveniently located on the upper level. This inspiring floor plan is where your story begins! The time is Now to get in before the Spring Rush! **Special closing Cost incentive of $20,000 with preferred Lenders**
- Type:
- Single Family
- Sq.Ft.:
- 2,084
- Status:
- Active
- Beds:
- 3
- Lot size:
- 0.25 Acres
- Year built:
- 2024
- Baths:
- 3.00
- MLS#:
- 10330795
- Subdivision:
- Fairview Lake
ADDITIONAL INFORMATION
Now Selling! Welcome to the Lawson "C" plan by Direct Residential Communities in Fairview Lake. The Lawson "C" plan is an inviting open concept. This inspiring floor plan has 3 Bedroom, 2.5 baths and 2 car garage. The extended entrance foyer offers an intuitive flow for creative wall space and opens up to the heart of the home - the family room, which features an impressive linear electric fireplace that captures genuine warmth and a fine balance of spaciousness! Energy efficient LED lighting throughout! A modern open galley style kitchen offers an expansive island bar with multifunctional use, under-mount stainless steel sink, granite counter-tops, stainless steel appliances, pantry and plenty of cabinets, a great place to work, prepare food and entertain! The upper level reveals functional livable hallway space. Over-sized secondary bedrooms with walk in closets are positioned near a full bath room. The Owner's suite offers a perfect blend of space that's complete with a luxurious bath, separate shower, glass shower door and separate tub with tile surround for the ultimate relaxation experience. Laundry room conveniently located on the upper level. This inspiring floor plan is where your story begins! The time is Now to get in before the Spring Rush! **Special closing Cost incentive of $20,000 with preferred Lenders**
$372,325
2006 Wyndham Place Conyers, GA 30013
- Type:
- Single Family
- Sq.Ft.:
- 2,460
- Status:
- Active
- Beds:
- 4
- Lot size:
- 0.25 Acres
- Year built:
- 2024
- Baths:
- 3.00
- MLS#:
- 10330767
- Subdivision:
- Fairview Lake
ADDITIONAL INFORMATION
Now Selling! Welcome to the Franklin "D" plan by Direct Residential Communities in Fairview Lake. The Franklin "D" plan is an inspiring open concept floor plan, a nod to Form meets Function! The 4 Bedroom, 2.5 baths and 2 car garage, foyer entrance allows an intuitive flow for creative decorative space that leads to a flex optional room, great for a remote office space or comfortable guest bedroom layout. The family room, which has an impressive linear electric fireplace that creates genuine warmth and a fine balance of livable spaciousness! Energy efficient LED lighting throughout! A modern open galley style kitchen offers an expansive island bar with multifunctional use, under-mount stainless steel sink, granite counter-tops, stainless-steel appliances, pantry and plenty of cabinets, a great place to work, prepare food and entertain! The upper level reveals functional livable hallway space. Over-sized secondary bedrooms with walk in closets are positioned near a full bath room. The Owner's suite offers a perfect blend of space that's complete with a luxurious bath, separate shower, glass shower door and separate tub with tile surround for the ultimate relaxation experience. Laundry room conveniently located on the upper level. This inspiring floor plan is where your story begins! The time is Now to get in before the Spring Rush! **Special closing Cost incentive of $20,000 with preferred Lenders**
$329,900
4400 Hwy 20 SE Conyers, GA 30013
- Type:
- Single Family
- Sq.Ft.:
- 4,148
- Status:
- Active
- Beds:
- 4
- Lot size:
- 2.54 Acres
- Year built:
- 1969
- Baths:
- 5.00
- MLS#:
- 7414290
- Subdivision:
- none
ADDITIONAL INFORMATION
Unique opportunity to customize a "true" in law suite on 2.54 acres. One owner home. Suite has separate entrance. Main floor has eat in kitchen, separate dining room, large great room with fireplace, 3 br, 2.5 baths. Downstairs has 1.5 baths, large kitchen area, bedroom area and game room. Which can be customized to meet your needs.
- Type:
- Single Family
- Sq.Ft.:
- 1,863
- Status:
- Active
- Beds:
- 3
- Lot size:
- 0.36 Acres
- Year built:
- 2024
- Baths:
- 2.00
- MLS#:
- 10327840
- Subdivision:
- Avondale North
ADDITIONAL INFORMATION
The Burton at Avondale North is an exceptional, 3-bedroom, 2-bathroom floor plan with a 2-car garage. The master suite is the perfect space to relax, while the additional two bedrooms give you the space you need for your growing family. This home boasts an open-concept layout with a spacious family room, a chef-ready kitchen with an island that overlooks the dining and living areas.
- Type:
- Townhouse
- Sq.Ft.:
- 1,685
- Status:
- Active
- Beds:
- 3
- Year built:
- 2024
- Baths:
- 3.00
- MLS#:
- 10324128
- Subdivision:
- Shoals Crossing
ADDITIONAL INFORMATION
OUR HOME OF THE MONTH with an incredibly new low price!!! The Ivey with Rear Garage Entry. Beautifully designed 2-story open concept home features high smooth ceilings, with recess lighting, electric fireplace and durable LVP flooring on main level and stairs (still have time to choose your own), carpet on 2 level. Kitchen has upgraded quartz countertops with tile backsplash, stainless steel appliances, open view to living & dining areas. Our Ivey floor plan also features a cozy owners retreat, bath has dual vanities, separate tub & shower, and huge walk-in closet. Favorable sized secondary bedrooms, with upstairs game room/loft area, and so much more. Contact us to find out more about other floor plans. LOW FIXED 30 YR RATE * BIG SAVINGS IN MONTHLY PAYMENTS-- & $5K Closing Cost *1 year PAID HOA *W/Preferred Lender BANKSOUTH MORTAGE See Agent For Details and Availability.
- Type:
- Single Family
- Sq.Ft.:
- 1,834
- Status:
- Active
- Beds:
- 4
- Lot size:
- 0.25 Acres
- Year built:
- 2017
- Baths:
- 3.00
- MLS#:
- 10323781
- Subdivision:
- AVONDALE SPGS PH 1
ADDITIONAL INFORMATION
Welcome to your future home, where elegant features harmonize seamlessly. Throughout the dwelling, a calming neutral paint scheme sets an inviting atmosphere. The kitchen boasts a range of stainless-steel appliances, offering modern style and durability. Fresh interior paint provides a clean slate, ready for you to personalize the space to suit your unique style. Outside, the fenced-in backyard provides privacy, ideal for relaxation. This meticulously maintained property exudes freshness and sophistication, inviting you to create lasting memories. Make your dreams a reality in this inviting and stylish residence.
- Type:
- Townhouse
- Sq.Ft.:
- 1,817
- Status:
- Active
- Beds:
- 4
- Lot size:
- 0.06 Acres
- Year built:
- 2024
- Baths:
- 3.00
- MLS#:
- 10312396
- Subdivision:
- Fairview Lake
ADDITIONAL INFORMATION
The Lenox floor plan at Fairview Lake is the townhome of our dreams! Gorgeous hardwoods throughout the main level flow effortlessly to a bright family room with cozy fireplace. The open floor plan gives you easy access to an amazing kitchen stocked with crisp white cabinets, granite countertops, island & upscale recessed lighting! Upstairs you will find a stunning owner's suite with large bath which boasts dual vanity, standing shower & spacious walk-in closet! Three additional bedrooms & hall bath with granite counters round out the upper level. Awesome Community Amenities includes a Pool and Cabana; Lake; Gazeb0!
- Type:
- Townhouse
- Sq.Ft.:
- 1,817
- Status:
- Active
- Beds:
- 3
- Lot size:
- 0.06 Acres
- Year built:
- 2024
- Baths:
- 3.00
- MLS#:
- 10312386
- Subdivision:
- Fairview Lake
ADDITIONAL INFORMATION
The Lexington floor plan at Fairview Lake is the townhome of our dreams! Gorgeous hardwoods throughout the main level flow effortlessly to a bright family room with cozy fireplace. The open floor plan gives you easy access to an amazing kitchen stocked with crisp white cabinets, granite countertops, island & upscale recessed lighting! Upstairs you will find a stunning owner's suite with large bath which boasts dual vanity, standing shower & spacious walk-in closet! Three additional bedrooms & hall bath with granite counters round out the upper level. Awesome amenities include a pool and clubhouse/ Pavilion!
- Type:
- Townhouse
- Sq.Ft.:
- 1,817
- Status:
- Active
- Beds:
- 4
- Lot size:
- 0.06 Acres
- Year built:
- 2024
- Baths:
- 3.00
- MLS#:
- 10312370
- Subdivision:
- Fairview Lake
ADDITIONAL INFORMATION
The Lenox floor plan at Fairview Lake is the townhome of our dreams! Gorgeous hardwoods throughout the main level flow effortlessly to a bright family room with cozy fireplace. The open floor plan gives you easy access to an amazing kitchen stocked with crisp white cabinets, granite countertops, island & upscale recessed lighting! Upstairs you will find a stunning owner's suite with large bath which boasts dual vanity, standing shower & spacious walk-in closet! Three additional bedrooms & hall bath with granite counters round out the upper level. Awesome amenities include a pool and clubhouse/ Pavilion!
- Type:
- Townhouse
- Sq.Ft.:
- 1,817
- Status:
- Active
- Beds:
- 3
- Lot size:
- 0.06 Acres
- Year built:
- 2024
- Baths:
- 3.00
- MLS#:
- 10312350
- Subdivision:
- Fairview Lake
ADDITIONAL INFORMATION
The Lexington floor plan at Fairview Lake is the townhome of our dreams! Gorgeous hardwoods throughout the main level flow effortlessly to a bright family room with cozy fireplace. The open floor plan gives you easy access to an amazing kitchen stocked with crisp white cabinets, granite countertops, island & upscale recessed lighting! Upstairs you will find a stunning owner's suite with large bath which boasts dual vanity, standing shower & spacious walk-in closet! Three additional bedrooms & hall bath with granite counters round out the upper level. Awesome amenities include a pool and clubhouse/ Pavilion!
- Type:
- Townhouse
- Sq.Ft.:
- 1,817
- Status:
- Active
- Beds:
- 4
- Lot size:
- 0.06 Acres
- Year built:
- 2024
- Baths:
- 3.00
- MLS#:
- 10312346
- Subdivision:
- Fairview Lake
ADDITIONAL INFORMATION
The Lenox floor plan at Fairview Lake is the townhome of our dreams! Gorgeous hardwoods throughout the main level flow effortlessly to a bright family room with cozy fireplace. The open floor plan gives you easy access to an amazing kitchen stocked with crisp white cabinets, granite countertops, island & upscale recessed lighting! Upstairs you will find a stunning owner's suite with large bath which boasts dual vanity, standing shower & spacious walk-in closet! Three additional bedrooms & hall bath with granite counters round out the upper level. Awesome Community Amenities includes a Pool and Cabana; Lake; Gazebo!
- Type:
- Townhouse
- Sq.Ft.:
- 1,817
- Status:
- Active
- Beds:
- 4
- Lot size:
- 0.06 Acres
- Year built:
- 2024
- Baths:
- 3.00
- MLS#:
- 7397959
- Subdivision:
- Fairview Lake
ADDITIONAL INFORMATION
The Lenox floor plan at Fairview Lake is the townhome of our dreams! Gorgeous hardwoods throughout the main level flow effortlessly to a bright family room with cozy fireplace. The open floor plan gives you easy access to an amazing kitchen stocked with crisp white cabinets, granite countertops, island & upscale recessed lighting! Upstairs you will find a stunning owner's suite with large bath which boasts dual vanity, standing shower & spacious walk-in closet! Three additional bedrooms & hall bath with granite counters round out the upper level. Awesome amenities include a pool and clubhouse/ Pavilion!
- Type:
- Townhouse
- Sq.Ft.:
- 1,817
- Status:
- Active
- Beds:
- 3
- Lot size:
- 0.06 Acres
- Year built:
- 2024
- Baths:
- 3.00
- MLS#:
- 7397941
- Subdivision:
- Fairview Lake
ADDITIONAL INFORMATION
The Lexington floor plan at Fairview Lake is the townhome of our dreams! Gorgeous hardwoods throughout the main level flow effortlessly to a bright family room with cozy fireplace. The open floor plan gives you easy access to an amazing kitchen stocked with crisp white cabinets, granite countertops, island & upscale recessed lighting! Upstairs you will find a stunning owner's suite with large bath which boasts dual vanity, standing shower & spacious walk-in closet! Three additional bedrooms & hall bath with granite counters round out the upper level. Awesome amenities include a pool and clubhouse/ Pavilion!
- Type:
- Townhouse
- Sq.Ft.:
- 1,817
- Status:
- Active
- Beds:
- 4
- Lot size:
- 0.06 Acres
- Year built:
- 2024
- Baths:
- 3.00
- MLS#:
- 7397931
- Subdivision:
- Fairview Lake
ADDITIONAL INFORMATION
The Lenox floor plan at Fairview Lake is the townhome of our dreams! Gorgeous hardwoods throughout the main level flow effortlessly to a bright family room with cozy fireplace. The open floor plan gives you easy access to an amazing kitchen stocked with crisp white cabinets, granite countertops, island & upscale recessed lighting! Upstairs you will find a stunning owner's suite with large bath which boasts dual vanity, standing shower & spacious walk-in closet! Three additional bedrooms & hall bath with granite counters round out the upper level. Awesome amenities include a pool and clubhouse/ Pavilion!
Price and Tax History when not sourced from FMLS are provided by public records. Mortgage Rates provided by Greenlight Mortgage. School information provided by GreatSchools.org. Drive Times provided by INRIX. Walk Scores provided by Walk Score®. Area Statistics provided by Sperling’s Best Places.
For technical issues regarding this website and/or listing search engine, please contact Xome Tech Support at 844-400-9663 or email us at [email protected].
License # 367751 Xome Inc. License # 65656
[email protected] 844-400-XOME (9663)
750 Highway 121 Bypass, Ste 100, Lewisville, TX 75067
Information is deemed reliable but is not guaranteed.

The data relating to real estate for sale on this web site comes in part from the Broker Reciprocity Program of Georgia MLS. Real estate listings held by brokerage firms other than this broker are marked with the Broker Reciprocity logo and detailed information about them includes the name of the listing brokers. The broker providing this data believes it to be correct but advises interested parties to confirm them before relying on them in a purchase decision. Copyright 2024 Georgia MLS. All rights reserved.
Conyers Real Estate
The median home value in Conyers, GA is $302,100. This is higher than the county median home value of $297,000. The national median home value is $338,100. The average price of homes sold in Conyers, GA is $302,100. Approximately 31.63% of Conyers homes are owned, compared to 58.95% rented, while 9.42% are vacant. Conyers real estate listings include condos, townhomes, and single family homes for sale. Commercial properties are also available. If you see a property you’re interested in, contact a Conyers real estate agent to arrange a tour today!
Conyers, Georgia 30013 has a population of 17,101. Conyers 30013 is less family-centric than the surrounding county with 24.31% of the households containing married families with children. The county average for households married with children is 24.67%.
The median household income in Conyers, Georgia 30013 is $47,280. The median household income for the surrounding county is $64,230 compared to the national median of $69,021. The median age of people living in Conyers 30013 is 36.6 years.
Conyers Weather
The average high temperature in July is 90.6 degrees, with an average low temperature in January of 31 degrees. The average rainfall is approximately 48.9 inches per year, with 0.9 inches of snow per year.

