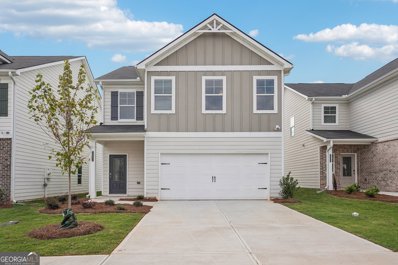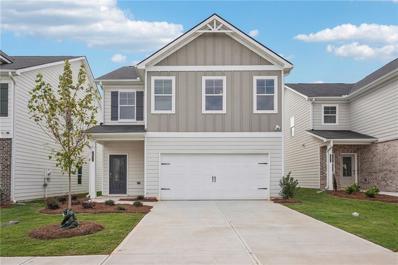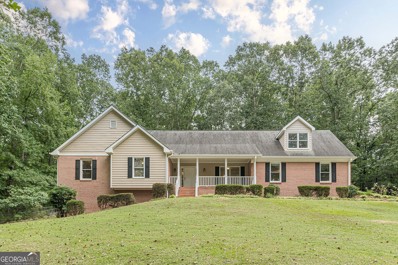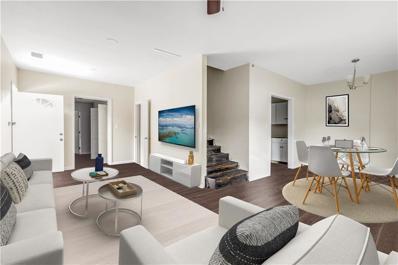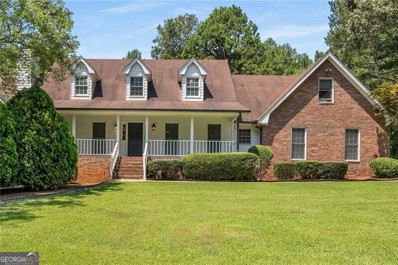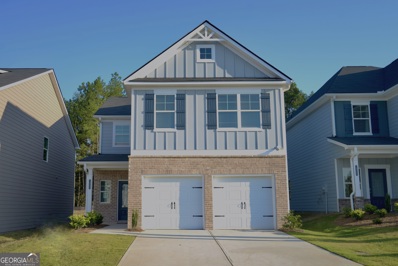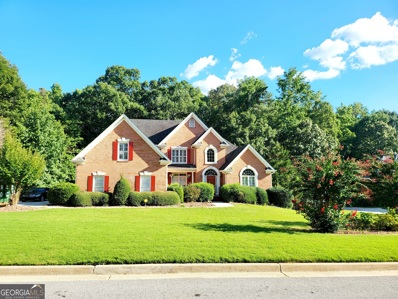Conyers GA Homes for Sale
$274,900
2747 Sandy Road Conyers, GA 30013
- Type:
- Townhouse
- Sq.Ft.:
- 1,685
- Status:
- Active
- Beds:
- 3
- Year built:
- 2023
- Baths:
- 3.00
- MLS#:
- 7465461
- Subdivision:
- Riverside
ADDITIONAL INFORMATION
HOME FOR HOLIDAYS SAVINGS -- New Maintenance Free/Swim Community Located In Conyers- Conveniently Located To I-20, Easy Access To Downtown and Hartsfield Airport. Our Beautiful Rear Entry Glen Model Offers 3BD/2.5 BA w/Over Sized Two Car Garage, Full Security System, 2" White Blinds Thru Out, Tons Of Included Features. Gourmet Eat-In Kitchen W/42 " White Cabinets, Walk-In Pantry, Quartz Countertops, Island, Stainless Steel Appliances, Tiled Backsplash, WI Railing Dining Area Overlooking Cozy Fireside Family RM W/Granite Fireplace Surround, Upstairs Boast An Open Loft/Game RM Great For Relaxing and Entertaining, Two Oversized Bed RMS, Laundry, Inviting Spa Owners Suite W/Tray Ceiling, Sitting Area, Huge WIC Closet, Raised Vanity W/Dual Sinks, Quartz Countertops, Tiled Floor, Relaxing Garden Tub W/ Tiled Surround, Separate Tiled Shower. Hurry in for a LIMITED TIME Receive THE ROCKLYN RATE - FIXED 30 YR RATE as Low as 4.75 % up to $5,000 towards Closing Cost PLUS BUILDER TO PAY 1ST YR HOA A $2400 VALUE *W/Preferred Lender BANKSOUTH MORTAGE See Agent For Details and Availability. Directions Google Maps - TYPE in Riverside by Rocklyn Homes.
- Type:
- Single Family
- Sq.Ft.:
- n/a
- Status:
- Active
- Beds:
- 5
- Lot size:
- 0.25 Acres
- Year built:
- 2024
- Baths:
- 3.00
- MLS#:
- 10388139
- Subdivision:
- Fairview Lake
ADDITIONAL INFORMATION
MOVE IN READY!!! Welcome to the Franklin "B" plan by Direct Residential Communities in Fairview Lake. The Franklin "B" plan is an inspiring open concept floor plan, a nod to Form meets Function! The 4 Bedroom, 2.5 baths and 2 car garage, foyer entrance allows an intuitive flow for creative decorative space that leads to a flex optional room, great for a remote office space or comfortable guest bedroom layout. The family room, which has an impressive linear electric fireplace that creates genuine warmth and a fine balance of livable spaciousness! Energy efficient LED lighting throughout! A modern open galley style kitchen offers an expansive island bar with multifunctional use, under-mount stainless steel sink, granite counter-tops, stainless-steel appliances, pantry and plenty of cabinets, a great place to work, prepare food and entertain! The upper level reveals functional livable hallway space. Over-sized secondary bedrooms with walk in closets are positioned near a full bath room. The Owner's suite offers a perfect blend of style and elegance with a luxurious bath, separate shower, glass shower door and separate tub with tile surround for the ultimate relaxation experience. Laundry room conveniently located on the upper level. This inspiring floor plan is where your story begins! The time is Now to get in before the Spring Rush! **Special closing cost incentive of $20,000 with preferred lender!!**
- Type:
- Single Family
- Sq.Ft.:
- n/a
- Status:
- Active
- Beds:
- 3
- Lot size:
- 0.25 Acres
- Year built:
- 2024
- Baths:
- 3.00
- MLS#:
- 10388125
- Subdivision:
- Fairview Lake
ADDITIONAL INFORMATION
Now Selling! Welcome to the Lawson "B" plan by Direct Residential Communities in Fairview Lake. The Lawson "B" plan is an inviting open concept. This inspiring floor plan has 3 Bedroom, 2.5 baths and 2 car garage. The extended entrance foyer offers an intuitive flow for creative wall space and opens up to the heart of the home - the family room, which features an impressive linear electric fireplace that captures genuine warmth and a fine balance of spaciousness! Energy efficient LED lighting throughout! A modern open galley style kitchen offers an expansive island bar with multifunctional use, under-mount stainless steel sink, granite counter-tops, stainless steel appliances, pantry and plenty of cabinets, a great place to work, prepare food and entertain! The upper level reveals functional livable hallway space. Over-sized secondary bedrooms with walk in closets are positioned near a full bath room. The Owner's suite offers a perfect blend of space that's complete with a luxurious bath, separate shower, glass shower door and separate tub with tile surround for the ultimate relaxation experience. Laundry room conveniently located on the upper level. This inspiring floor plan is where your story begins! The time is Now to get in before the Spring Rush! **Special closing cost incentive of $20,000 with preferred lender!!**
- Type:
- Single Family
- Sq.Ft.:
- 2,084
- Status:
- Active
- Beds:
- 3
- Lot size:
- 0.25 Acres
- Year built:
- 2024
- Baths:
- 3.00
- MLS#:
- 7463992
- Subdivision:
- Fairview Lake
ADDITIONAL INFORMATION
Now Selling! Welcome to the Lawson "B" plan by Direct Residential Communities in Fairview Lake. The Lawson "B" plan is an inviting open concept. This inspiring floor plan has 3 Bedroom, 2.5 baths and 2 car garage. The extended entrance foyer offers an intuitive flow for creative wall space and opens up to the heart of the home - the family room, which features an impressive linear electric fireplace that captures genuine warmth and a fine balance of spaciousness! Energy efficient LED lighting throughout! A modern open galley style kitchen offers an expansive island bar with multifunctional use, under-mount stainless steel sink, granite counter-tops, stainless steel appliances, pantry and plenty of cabinets, a great place to work, prepare food and entertain! The upper level reveals functional livable hallway space. Over-sized secondary bedrooms with walk in closets are positioned near a full bath room. The Owner's suite offers a perfect blend of space that's complete with a luxurious bath, separate shower, glass shower door and separate tub with tile surround for the ultimate relaxation experience. Laundry room conveniently located on the upper level. This inspiring floor plan is where your story begins! The time is Now to get in before the Spring Rush! **Special closing cost incentive of $20,000 with preferred lender!!**
- Type:
- Single Family
- Sq.Ft.:
- 2,460
- Status:
- Active
- Beds:
- 5
- Lot size:
- 0.25 Acres
- Year built:
- 2024
- Baths:
- 3.00
- MLS#:
- 7463985
- Subdivision:
- Fairview Lake
ADDITIONAL INFORMATION
MOVE IN READY!!! Welcome to the Franklin "B" plan by Direct Residential Communities in Fairview Lake. The Franklin "B" plan is an inspiring open concept floor plan, a nod to Form meets Function! The 4 Bedroom, 2.5 baths and 2 car garage, foyer entrance allows an intuitive flow for creative decorative space that leads to a flex optional room, great for a remote office space or comfortable guest bedroom layout. The family room, which has an impressive linear electric fireplace that creates genuine warmth and a fine balance of livable spaciousness! Energy efficient LED lighting throughout! A modern open galley style kitchen offers an expansive island bar with multifunctional use, under-mount stainless steel sink, granite counter-tops, stainless-steel appliances, pantry and plenty of cabinets, a great place to work, prepare food and entertain! The upper level reveals functional livable hallway space. Over-sized secondary bedrooms with walk in closets are positioned near a full bath room. The Owner's suite offers a perfect blend of space that's complete with a luxurious bath, separate shower, glass shower door and separate tub with tile surround for the ultimate relaxation experience. Laundry room conveniently located on the upper level. This inspiring floor plan is where your story begins! The time is Now to get in before the Spring Rush! **Special closing cost incentive of $20,000 with preferred lender!!**
$373,900
2010 Wyndham Place Conyers, GA 30013
- Type:
- Single Family
- Sq.Ft.:
- 2,460
- Status:
- Active
- Beds:
- 4
- Lot size:
- 0.25 Acres
- Year built:
- 2024
- Baths:
- 3.00
- MLS#:
- 7463972
- Subdivision:
- Fairview Lake
ADDITIONAL INFORMATION
MOVE IN READY!!! Welcome to the Franklin "C" plan by Direct Residential Communities in Fairview Lake. The Franklin "C" plan is an inspiring open concept floor plan, a nod to Form meets Function! The 4 Bedroom, 2.5 baths and 2 car garage, foyer entrance allows an intuitive flow for creative decorative space that leads to a flex optional room, great for a remote office space or comfortable guest bedroom layout. The family room, which has an impressive linear electric fireplace that creates genuine warmth and a fine balance of livable spaciousness! Energy efficient LED lighting throughout! A modern open galley style kitchen offers an expansive island bar with multifunctional use, under-mount stainless steel sink, granite counter-tops, stainless-steel appliances, pantry and plenty of cabinets, a great place to work, prepare food and entertain! The upper level reveals functional livable hallway space. Over-sized secondary bedrooms with walk in closets are positioned near a full bath room. The Owner's suite offers a perfect blend of space that's complete with a luxurious bath, separate shower, glass shower door and separate tub with tile surround for the ultimate relaxation experience. Laundry room conveniently located on the upper level. This inspiring floor plan is where your story begins! The time is Now to get in before the Spring Rush! **Special closing cost incentive of $20,000 with preferred lender!!**
$343,900
2011 Wyndham Place Conyers, GA 30013
- Type:
- Single Family
- Sq.Ft.:
- 2,130
- Status:
- Active
- Beds:
- 3
- Lot size:
- 0.25 Acres
- Year built:
- 2024
- Baths:
- 3.00
- MLS#:
- 7463962
- Subdivision:
- Fairview Lake
ADDITIONAL INFORMATION
MOVE IN READY!! Photos are of actual home. Welcome to the Westfield "C" plan by Direct Residential Communities in Fairview Lake. The Westfield "C" plan is a 3 Bedroom, 2.5 baths, 2 car garage. The perfect blend of space and style with unlimited decor opportunities. Energy efficient LED lighting throughout! The foyer entrance leads to a spacious family room setting with an electric fireplace that give great aesthetic, along with coziness and comfort. A modern galley style kitchen offers inviting light, a breakfast eating area, an extended island bar with under-mount stainless steel sink, granite counter-tops, stainless steel appliances, pantry and plenty of cabinets space. An adjacent formal dining room is great for hosting special occasions, and creating lasting memories. The upper level has a generous loft space, great for gatherings and entertaining. Over-sized secondary bedrooms with walk in closets are located near a full bath room with dual vanity. The Owner's suite offers a perfect blend of space thats complete with a luxurious bath with separate shower, glass shower door and separate tub with tile surround for the ultimate relaxation experience. Laundry room is conveniently located on the upper level. The Westfield home in Fairview Lake is Conyers newest sought after community! The time is Now to get in before the Spring Rush! **Special closing cost incentive of $20,000 with preferred lender!!**
- Type:
- Townhouse
- Sq.Ft.:
- 1,708
- Status:
- Active
- Beds:
- 3
- Year built:
- 2024
- Baths:
- 3.00
- MLS#:
- 10339647
- Subdivision:
- Riverside
ADDITIONAL INFORMATION
HURRY IN LIMITED TIME - 30 YR. FIXED RATE 4.75% - Welcome Home - Relax and Enjoy Maintenance Free Living in this Beautiful New Swim Community Located In Conyers- Escape the Hustle and Bustle off the City Yet Conveniently Located Off I-20 Minutes From Shopping, Dining and Georgia Horse Park. The Hanover Model Offers 3BD/2.5 BA W/Two Car Front Entry Garage, Full Security System, Private Fenced In Backyard, 2" White Blinds Thru Out, A Gourmet Eat-In Kitchen W/42 " White Cabinets, Walk-In Pantry, Stainless Steel Appliances, Quartz Countertops, Tiled Backsplash, Huge Island, Overlooking Cozy Fireside Family Rm W/Granite Fireplace Surround, Great Open Concept For Dining and Entertaining, Wrought Iron Railing, Upstairs Offers Two Oversized Secondary Bed RMS W/Walk-In Closets, Laundry Closet, Inviting Spa Owners Suite W/Tray Ceiling, Sitting Area, Huge WIC Closet, Raised Vanity W/Dual Sinks, Whitehaven Quartz Countertops, Tiled Floor, Relaxing Garden Tub W/Tiled Surround, Separate Walk-In Tiled Shower, A Spacious Loft/Game RM Great For Entertaining Or Perfect Home Office. Home is Under Construction will be move-in ready in DECEMBER. HURRY IN FOR A LIMITED TIME receive THE ROCKLYN RATE * FIXED 30 YR RATE as Low as 4.75% and Seller to contribute upto $5,000 towards Closing Cost PLUS 1st YR HOA $2400 Value W/Preferred Lender Banksouth Mortgage. Ask Agent For Availability and Details.
- Type:
- Single Family
- Sq.Ft.:
- 4,100
- Status:
- Active
- Beds:
- 5
- Lot size:
- 0.68 Acres
- Year built:
- 2014
- Baths:
- 4.00
- MLS#:
- 10386341
- Subdivision:
- STAFFORD GLEN
ADDITIONAL INFORMATION
RESALE 5 BEDROOMS, INCLUDES 2 LARGE OWNER BEDROOMS,3 FULL BATHS,1 HALF BATH, MEDIA ROOM, NO NEED TO PAINT, LARGE CORNER LOT, IRRIGATION SYSTEMS,1 OWNER BEDROOM ON 1ST FLR, TWO FIREPLACES, LOTS OF CLOSET SPACE, OVER 4000 SQ FT. STORAGE ROOM OUTSIDE, FENCED BACKYARD, SCREENED BACK PORCH. MAKE AN OFFER, MUST BE PRE-APPROVED B4 SHOWING.24 HR APPOINTMENT REQUIRED/SOME FURNITURE FOR SALE/OWNER/AGENT, 404 863-5848
- Type:
- Single Family
- Sq.Ft.:
- 2,306
- Status:
- Active
- Beds:
- 4
- Lot size:
- 0.43 Acres
- Year built:
- 2000
- Baths:
- 3.00
- MLS#:
- 10384197
- Subdivision:
- Salem Lake
ADDITIONAL INFORMATION
This is a beautiful traditional 4BR/2.5 bath 2 story corner lot private fenced in backyard amazing home. This home has a sep formal living rm and sep formal dining rm with large family rm. The home has vinyl flooring throughout main level with spacious eat in kitchen. Upstairs there are 4 good size roomy BR with a spacious hallway. The backyard is very entertainment friendly with an enormous deck and very wide fenced yard great for pets and parties. Please show...This spacious home will not last
- Type:
- Single Family
- Sq.Ft.:
- 1,642
- Status:
- Active
- Beds:
- 3
- Lot size:
- 1.14 Acres
- Year built:
- 1990
- Baths:
- 2.00
- MLS#:
- 10383449
- Subdivision:
- Cherry Creek
ADDITIONAL INFORMATION
Down a long and scenic driveway flanked by brick columns a beautifully renovated home is waiting for you. The top to bottom renovation includes new paint on all interior walls, trim & cabinets w/new hardware, total kitchen redo with shiny stainless steel appliances & vent hood, sparkly backsplash, granite countertops. The new washer & dryer stay for you. There's new bathroom vanities & mirrors, bathroom showers beautifully tiled with glass enclosures on the showers, lighting fixtures & fans, and new flooring throughout. Outside is a super large new deck and front, sides and rear yards newly sodded, exterior motion detector lights, fresh landscaping, wooden privacy fence. Even the garage floor got a face lift with epoxy floor finish and a new garage door. And the Ring stays too! Call your agent and make an appointment to see this home today! You'll be so impressed at the quality of the materials and workmanship of this renovation. Call your agent today and schedule a showing ASAP.
$354,000
3305 SE Justin Way Conyers, GA 30013
- Type:
- Single Family
- Sq.Ft.:
- 3,106
- Status:
- Active
- Beds:
- 5
- Lot size:
- 0.23 Acres
- Year built:
- 2007
- Baths:
- 3.00
- MLS#:
- 7460070
- Subdivision:
- Avondale Springs
ADDITIONAL INFORMATION
This two-story home offers the perfect blend of comfort and style. With its prime location this property provides easy access to local amenities and attractions. The two-story foyer creates a grand entrance, leading to a formal dining room, perfect for entertaining guests. Enjoy the convenience of a full bathroom and bedroom on the main level. The kitchen features a spacious island, gas stove, built-in microwave, dishwasher, and a desk area for added functionality. The eat-in kitchen area and open-concept design create a welcoming atmosphere. A pantry and ample cabinet space provide plenty of storage. Upstairs, you'll find a laundry room for added convenience, four bedrooms, a linen closet, and a massive two-section walk-in closet. The master suite is a true retreat, featuring a large den, his and her sinks, a linen closet, a soaking tub, a separate shower, and a private toilet room. Outside, the level lot provides plenty of space for outdoor activities. The two-car garage with two doors offers ample parking, and the shed provides additional storage. Relax on the extended covered front porch, enjoying the peaceful ambiance of this charming home. Don't miss this opportunity to make this beautiful home your own! Schedule a showing today.
- Type:
- Single Family
- Sq.Ft.:
- 2,098
- Status:
- Active
- Beds:
- 4
- Lot size:
- 2.5 Acres
- Year built:
- 1994
- Baths:
- 3.00
- MLS#:
- 10381191
- Subdivision:
- Druids Keep
ADDITIONAL INFORMATION
Welcome to 3750 Druid Dr SE, Conyers, GA - a beautifully renovated home offering modern updates and serene surroundings. Step inside to discover brand new vinyl flooring throughout the main level and plush new carpet in the bedrooms. The home has been completely updated with stylish new fixtures, bringing a fresh and contemporary feel to every room. The spacious kitchen is a chef's dream, featuring stunning new quartz countertops, refinished cabinets with sleek new hardware, and stainless steel appliances. Just off the main living areas, you will find a massive 4th bedroom/bonus room upstairs, complete with its own private bathroom - perfect for a guest suite, home office, or entertainment space. Downstairs, a large unfinished basement offers endless potential for customization, whether you are dreaming of a home gym, workshop, or additional living area. The property sits on over 2 acres of land, surrounded by mature trees and abundant nature, providing a peaceful and private retreat. For extra convenience, there is a shed on the property for added storage. Located within close proximity to Young Americans and just minutes from a variety of restaurants and shopping in Conyers, this home offers both tranquility and accessibility. Perfect Investment opportunity! Do not miss your chance to own this incredible, move-in-ready property!
- Type:
- Single Family
- Sq.Ft.:
- n/a
- Status:
- Active
- Beds:
- 3
- Lot size:
- 8 Acres
- Year built:
- 1956
- Baths:
- 2.00
- MLS#:
- 7458842
ADDITIONAL INFORMATION
Nestled on 9 stunning acres in one of Conyers, Georgia’s most desirable locations, this fixer-upper offers endless potential. With its expansive grounds, this property provides the perfect blend of privacy and opportunity to create your dream home or development. Surrounded by nature, yet conveniently located near all local amenities, this unique property is a rare find. Whether you're looking to renovate or build new, the possibilities are limitless.
- Type:
- Single Family
- Sq.Ft.:
- 2,180
- Status:
- Active
- Beds:
- 4
- Lot size:
- 0.85 Acres
- Year built:
- 1968
- Baths:
- 3.00
- MLS#:
- 10380946
- Subdivision:
- Mountain Valley Estates
ADDITIONAL INFORMATION
Charming home in a prime Conyers location, offering easy access to I-20, Georgia International Horse Park, Cherokee Run Golf, shopping, and grocery stores! This newly remodeled, well-maintained, two-story residence features four generous bedrooms, three full bathrooms, and a two-car garage. The interior has been freshly painted, and essential upgrades include a new HVAC system, electric cooktop, and water heater, all recently replaced. The main-level bedroom, which can serve as an office, comes with an attached full bath. In addition to hardwood floors throughout, you will find a spacious wood-paneled den complete with a dual interior/exterior fireplace, built-in shelves, and cabinets for ample storage. Situated on a .85-acre grassy lot that is partially fenced, this home is surrounded by mature trees and open spaces, offering plenty of room to create your outdoor living oasis. This home also comes with a hot tub to relax in after your busy day! There is also an unfinished storage area or workshop with electricity accessible via an exterior door. With no HOA or restrictions, this home is an investors dream!
- Type:
- Townhouse
- Sq.Ft.:
- 2,131
- Status:
- Active
- Beds:
- 3
- Lot size:
- 0.4 Acres
- Year built:
- 1981
- Baths:
- 3.00
- MLS#:
- 7461627
- Subdivision:
- Fieldstone View
ADDITIONAL INFORMATION
Seller is also covering ALL CLOSING COSTS!!! Completely renovated townhouse with no expense spared in a friendly neighborhood of Rockdale. This charming 3-bedroom house spans 2,131 square feet and offers a comfortable and practical living space. The converted garage was previously used as an inn-home daycare, so the possibilities are endless!! The property features an inviting living room with a cozy fireplace that adds warmth and ambiance, making it a perfect area for relaxation and family gatherings. The kitchen is equipped with brand new appliances, providing a ready-to-use and efficient culinary space for all your cooking needs. Each of the three bedrooms offers a cozy and intimate atmosphere. The house includes two full bathrooms and one-half bath on the main level, all of which are clean and well designed. The large backyard is fully fenced, ensuring privacy and safety, making it an ideal space for outdoor activities and relaxing in the fresh air. Located in Rockdale, this property offers a pleasant and convenient lifestyle. The area is known for its welcoming community vibe and well-maintained surroundings. There are various transportation options available, making commuting and getting around town easy and accessible. Don't miss the chance to see this property in person, the seller is also covering ALL CLOSING COSTS, making this an even more attractive opportunity. Some pictures have been virtually staged
- Type:
- Townhouse
- Sq.Ft.:
- 2,000
- Status:
- Active
- Beds:
- 3
- Lot size:
- 0.19 Acres
- Year built:
- 1983
- Baths:
- 3.00
- MLS#:
- 7461613
- Subdivision:
- Fieldstone View
ADDITIONAL INFORMATION
Ideal Rockdale Family Home with Spacious Master Suite SELLER PAYING ALL CLOSING COSTS!!! Completely renovated townhouse with no expense spared offers a comfortable and practical living space ideal for families. The kitchen features brand new appliances, ensuring a modern cooking experience without the need for immediate upgrades. The cozy living room is a perfect spot for relaxation and family gatherings. On the upper level, you'll find a large master suite that occupies the entire floor, providing an exclusive and spacious retreat for homeowners. The additional two bedrooms are situated on the lower level, offering flexibility for family, guests, or a home office setup. Each of the three bathrooms is clean and well-designed, accommodating the needs of a busy household with ease. The house also boasts a fully fenced backyard, providing a safe and private outdoor space for children to play or for hosting barbecues. Rockdale offers a welcoming community atmosphere with convenient access to amenities and transportation options. Local schools, parks, and shopping centers are easily reachable, contributing to a comfortable suburban lifestyle. Public transportation is accessible, ensuring a straightforward commute to nearby areas. Overall, this Rockdale house is a practical and inviting option for families seeking a well-located, functional home with a spacious master suite and the added benefit of the seller covering all closing costs. Some pictures have been virtually staged
- Type:
- Single Family
- Sq.Ft.:
- 4,824
- Status:
- Active
- Beds:
- 5
- Lot size:
- 0.37 Acres
- Year built:
- 2001
- Baths:
- 4.00
- MLS#:
- 10377658
- Subdivision:
- Westchester Highlands
ADDITIONAL INFORMATION
PRIMARY ON THE MAIN! FULL & FINISHED BASEMENT WITH SEPARATE ENTERANCE! WASHER & DRYER INCLUDED! RARE LEVELED BACKYARD! Welcome to the swimand tennis community of Westchester Highlands. This beautiful move-in-ready 5 bedroom 3 1/2 bath home features a master on the main, open staircase and finished basement with a full bath. Enjoy the front porch with rocking chairs in this peaceful subdivision. You will feel at home. The main floor features two story foyer entrance - huge family room with fireplace - formal dining room to seat 12 - eat in kitchen with tons of cabinets and counter space, gas range, pantry -eat in area overlooking backyard and deck for all of your entertaining - laundry room - master suite on main floor with gorgeous trey ceilings, master bath with whirlpool tub, walk in tile shower, double vanity and huge walk in closet. Upstairs you will find 4 more bedrooms and a full bath. The finished basement has another family room, theater room, bedroom, full bath, office/workout room and storage. The detached garage for lawn equipment, storage or an additional car. Meticulously maintained with 2 new HVAC units. Home is priced to sell and will not last long. Go show! Suprabox will be located on the front porch. Be mindful that cameras are throughout the home. Seller will provide $5000 for a paint allowance to paint all the walls neutral gray.
- Type:
- Single Family
- Sq.Ft.:
- n/a
- Status:
- Active
- Beds:
- 5
- Lot size:
- 0.37 Acres
- Year built:
- 2002
- Baths:
- 3.00
- MLS#:
- 10370464
- Subdivision:
- Arbor Glen
ADDITIONAL INFORMATION
Welcome to your dream home in the highly sought-after Arbor Glen neighborhood! This stunning move-in ready residence offers over 3,000 sqft of living space, featuring 5 bedrooms and 3 bathrooms, perfect for comfortable family living. Step inside to find fresh interior paint, new tile flooring, and plush carpeting throughout. The expansive layout includes a large kitchen, formal dining room, and a cozy eat-in area, ideal for family gatherings. The sunken great room is home to beautiful cherry hardwoods and a cozy fireplace. The main level boasts a generously sized bedroom and a full bathroom, perfect for guests or a home office. Upstairs, you'll discover four perfectly sized bedrooms, including an oversized luxury primary suite with hardwood flooring, a warm fireplace and a spa-like bath in addition to a spacious walk-in closet. Outside, enjoy the large backyard with ample space for outdoor living and entertaining. The front yard is adorned with a delightful plum tree, adding charm to the home's curb appeal. Located near shopping centers, parks, and restaurants, this home offers the best of Conyers living. DonCOt miss outCothis one wonCOt last long!
- Type:
- Single Family
- Sq.Ft.:
- 3,603
- Status:
- Active
- Beds:
- 3
- Lot size:
- 0.33 Acres
- Year built:
- 1986
- Baths:
- 3.00
- MLS#:
- 10373072
- Subdivision:
- Irwin Place
ADDITIONAL INFORMATION
The Martha's Vineyard/Irwin Place community is ideal in every sense - location, location, location. You will love the lake front entrance that feels like coming home to a resort. Sitting on just under an acre this home offers privacy large rooms and an abundance of space. With your oversized primary on the main, and large entertainment sized living room, separate dining area, and direct access to your own swimming pool this feels like your private paradise. There is a front and back staircase to this home. Two enormous bedrooms upstairs as well as a bonus playroom, recreation room, office off the back stairs gives this home extraordinary flexibility. The unfinished basement level has outdoor access and is the size of the entire first floor. Brand new water heater and stove are just some of the benefits of this home. Do yourself a favor and come see this wonderful home.
$344,325
2002 Wyndham Place Conyers, GA 30013
- Type:
- Single Family
- Sq.Ft.:
- 2,130
- Status:
- Active
- Beds:
- 3
- Lot size:
- 0.25 Acres
- Year built:
- 2024
- Baths:
- 3.00
- MLS#:
- 7449836
- Subdivision:
- Fairview Lake
ADDITIONAL INFORMATION
"Move in Ready"! Welcome to the Westfield "C" plan by Direct Residential Communities in Fairview Lake. The Westfield "C" plan is a 3 Bedroom, 2.5 baths, 2 car garage. The perfect blend of space and style with unlimited decor opportunities. Energy efficient LED lighting throughout! The foyer entrance leads to a spacious family room setting with an electric fireplace that give great aesthetic, along with coziness and comfort. A modern galley style kitchen offers inviting light, a breakfast eating area, an extended island bar with under-mount stainless steel sink, granite counter-tops, stainless steel appliances, pantry and plenty of cabinets space. An adjacent formal dining room is great for hosting special occasions, and creating lasting memories. The upper level has a generous loft space, great for gatherings and entertaining. Over-sized secondary bedrooms with walk in closets are located near a full bath room with dual vanity. The Owner's suite offers a perfect blend of space thats complete with a luxurious bath with separate shower, glass shower door and separate tub with tile surround for the ultimate relaxation experience. Laundry room is conveniently located on the upper level. The Westfield home in Fairview Lake is Conyers newest sought after community! The time is Now to get in before the Spring Rush! Great Value, Great Location and Great Time to take advantage of the Builder's $15K Incentives with approved lenders. Ask about the 100% Financing Program (limited offer!)
$344,325
2002 Wyndham Place Conyers, GA 30013
- Type:
- Single Family
- Sq.Ft.:
- 2,130
- Status:
- Active
- Beds:
- 3
- Lot size:
- 0.25 Acres
- Year built:
- 2024
- Baths:
- 3.00
- MLS#:
- 10370766
- Subdivision:
- Fairview Lake
ADDITIONAL INFORMATION
Welcome to the Westfield "C" plan by Direct Residential Communities in Fairview Lake. The Westfield "C" plan is a 3 Bedroom, 2.5 baths, 2 car garage. The perfect blend of space and style with unlimited decor opportunities. Energy efficient LED lighting throughout! The foyer entrance leads to a spacious family room setting with an electric fireplace that give great aesthetic, along with coziness and comfort. A modern galley style kitchen offers inviting light, a breakfast eating area, an extended island bar with under-mount stainless steel sink, granite counter-tops, stainless steel appliances, pantry and plenty of cabinets space. An adjacent formal dining room is great for hosting special occasions, and creating lasting memories. The upper level has a generous loft space, great for gatherings and entertaining. Over-sized secondary bedrooms with walk in closets are located near a full bath room with dual vanity. The Owner's suite offers a perfect blend of space thats complete with a luxurious bath with separate shower, glass shower door and separate tub with tile surround for the ultimate relaxation experience. Laundry room is conveniently located on the upper level. The Westfield home in Fairview Lake is Conyers newest sought after community! The time is Now to get in before the Spring Rush! Great Value, Great Location and Great Time to take advantage of the Builder's $15K Incentives with approved lenders. Ask about the 100% Financing Program (limited offer!)
- Type:
- Single Family
- Sq.Ft.:
- 1,502
- Status:
- Active
- Beds:
- 3
- Lot size:
- 0.49 Acres
- Year built:
- 1998
- Baths:
- 2.00
- MLS#:
- 7449525
- Subdivision:
- Fieldstone Estates Sec 02
ADDITIONAL INFORMATION
Seller may consider buyer concessions if made in an offer. Welcome to this stunning property with a host of desirable features. As you enter, you'll be welcomed by a neutral color scheme and freshly painted interior, creating a warm and inviting atmosphere. The primary bathroom is a relaxing retreat with double sinks and a separate tub and shower for your convenience. On chilly days, the cozy fireplace is a perfect centerpiece. Enjoy the outdoors from the deck, ideal for relaxing at home. This property offers a unique blend of comfort and style. Don’t miss the chance to make it your dream home!
$278,000
2554 Fairview Road Conyers, GA 30013
- Type:
- Single Family
- Sq.Ft.:
- 1,502
- Status:
- Active
- Beds:
- 3
- Lot size:
- 0.49 Acres
- Year built:
- 1998
- Baths:
- 2.00
- MLS#:
- 10370434
- Subdivision:
- FIELDSTONE ESTATES SEC 11
ADDITIONAL INFORMATION
Welcome to this stunning property with a host of desirable features. As you enter, you'll be welcomed by a neutral color scheme and freshly painted interior, creating a warm and inviting atmosphere. The primary bathroom is a relaxing retreat with double sinks and a separate tub and shower for your convenience. On chilly days, the cozy fireplace is a perfect centerpiece. Enjoy the outdoors from the deck, ideal for relaxing at home. This property offers a unique blend of comfort and style. Don't miss the chance to make it your dream home!
- Type:
- Single Family
- Sq.Ft.:
- 5,778
- Status:
- Active
- Beds:
- 6
- Lot size:
- 0.88 Acres
- Year built:
- 1999
- Baths:
- 5.00
- MLS#:
- 10369174
- Subdivision:
- Annsbrooke
ADDITIONAL INFORMATION
Master on Main! Come view this executive home that is perfect for entertaining or multi-family living! Beautiful 4-sided brick home in excellent condition. Hardwood floors throughout, open floor plan, separate living, dining, library and in-law suite with full bath on first floor. Three generous sized bedrooms upstairs with 2 full baths. Full-finished basement with kitchen, family room, bedroom, exercise and game room. Manicured lawn and peaceful back yard. Located in one of the top communities in Rockdale. MOVE- IN AND ENTERTAINING READY!
Price and Tax History when not sourced from FMLS are provided by public records. Mortgage Rates provided by Greenlight Mortgage. School information provided by GreatSchools.org. Drive Times provided by INRIX. Walk Scores provided by Walk Score®. Area Statistics provided by Sperling’s Best Places.
For technical issues regarding this website and/or listing search engine, please contact Xome Tech Support at 844-400-9663 or email us at [email protected].
License # 367751 Xome Inc. License # 65656
[email protected] 844-400-XOME (9663)
750 Highway 121 Bypass, Ste 100, Lewisville, TX 75067
Information is deemed reliable but is not guaranteed.

The data relating to real estate for sale on this web site comes in part from the Broker Reciprocity Program of Georgia MLS. Real estate listings held by brokerage firms other than this broker are marked with the Broker Reciprocity logo and detailed information about them includes the name of the listing brokers. The broker providing this data believes it to be correct but advises interested parties to confirm them before relying on them in a purchase decision. Copyright 2024 Georgia MLS. All rights reserved.
Conyers Real Estate
The median home value in Conyers, GA is $302,100. This is higher than the county median home value of $297,000. The national median home value is $338,100. The average price of homes sold in Conyers, GA is $302,100. Approximately 31.63% of Conyers homes are owned, compared to 58.95% rented, while 9.42% are vacant. Conyers real estate listings include condos, townhomes, and single family homes for sale. Commercial properties are also available. If you see a property you’re interested in, contact a Conyers real estate agent to arrange a tour today!
Conyers, Georgia 30013 has a population of 17,101. Conyers 30013 is less family-centric than the surrounding county with 24.31% of the households containing married families with children. The county average for households married with children is 24.67%.
The median household income in Conyers, Georgia 30013 is $47,280. The median household income for the surrounding county is $64,230 compared to the national median of $69,021. The median age of people living in Conyers 30013 is 36.6 years.
Conyers Weather
The average high temperature in July is 90.6 degrees, with an average low temperature in January of 31 degrees. The average rainfall is approximately 48.9 inches per year, with 0.9 inches of snow per year.


