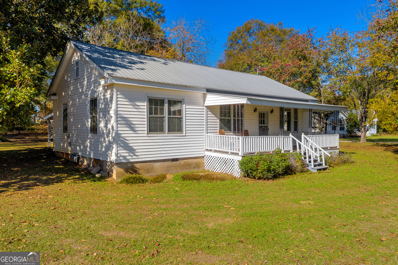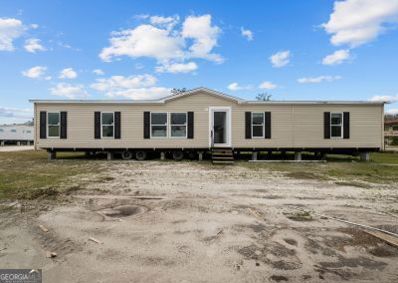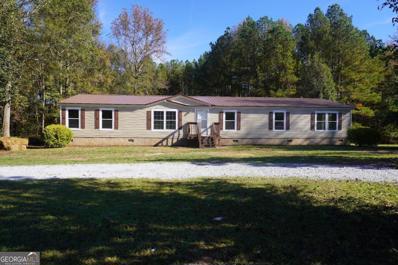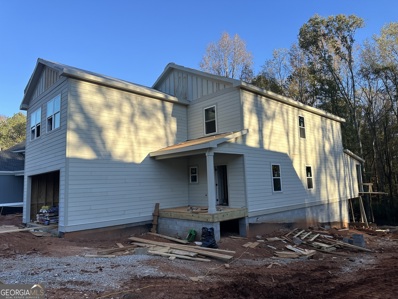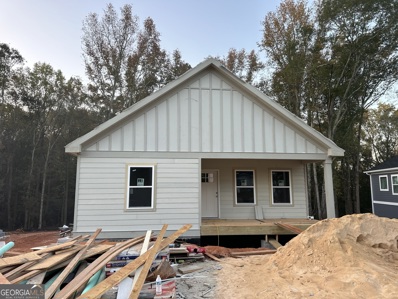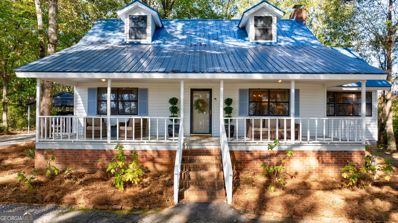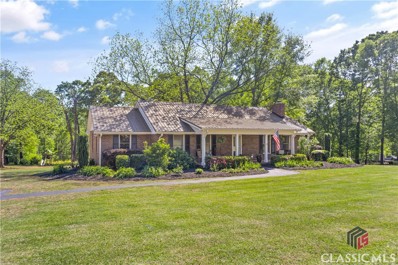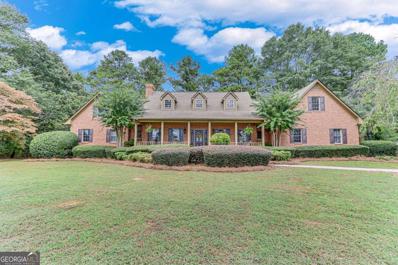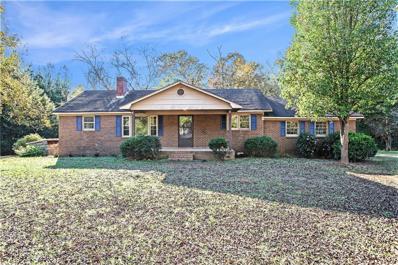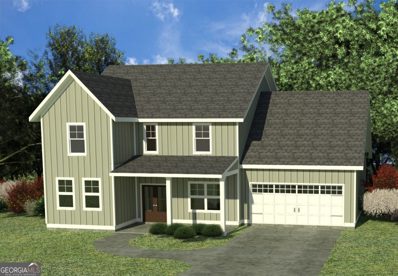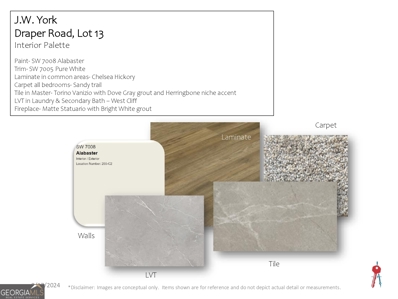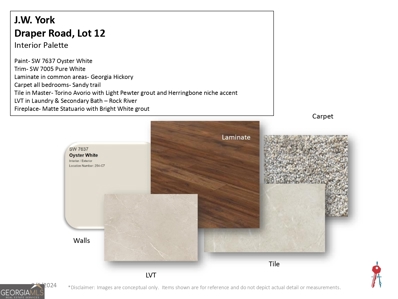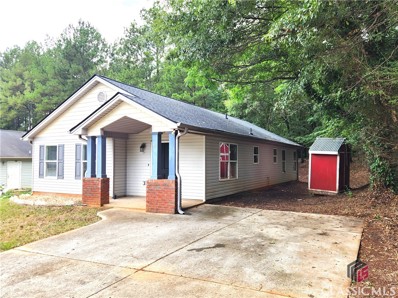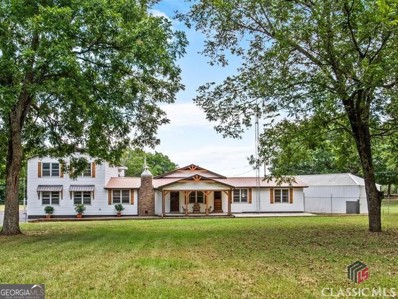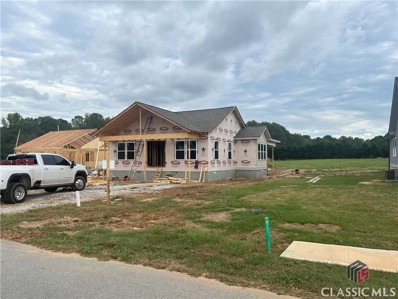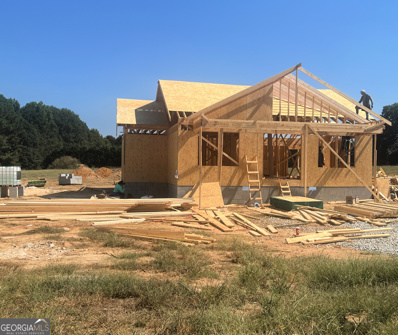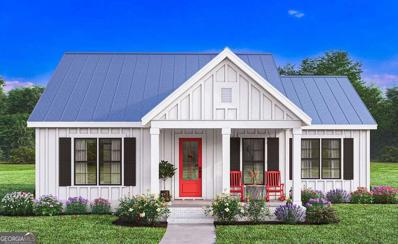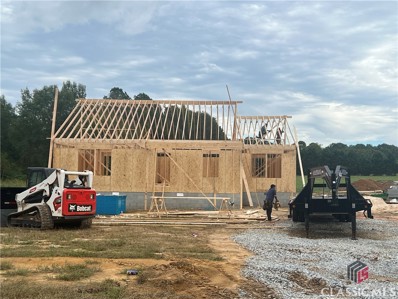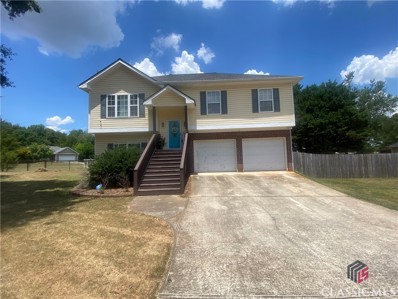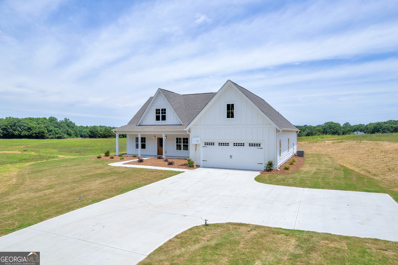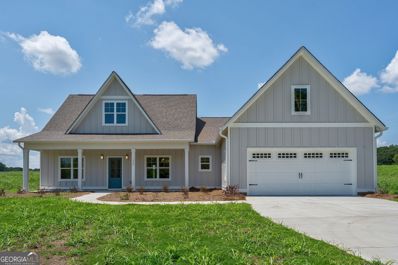Comer GA Homes for Sale
$215,000
8 W Pine Avenue Comer, GA 30629
- Type:
- Single Family
- Sq.Ft.:
- 1,328
- Status:
- NEW LISTING
- Beds:
- 3
- Lot size:
- 0.36 Acres
- Year built:
- 1945
- Baths:
- 1.00
- MLS#:
- 10420131
- Subdivision:
- None
ADDITIONAL INFORMATION
Nestled on a spacious 0.36-acre lot, this cozy 3-bedroom, 1-bathroom home offers a fantastic opportunity to embrace small-town living while being close to everything you need. Located in the heart of downtown Comer, you'll be steps away from delightful coffee shops, inviting cafes, and the bustling weekly Farmer's Market. Inside, you'll find a home full of character, featuring walk-in closets in the bedrooms and a living room with built-in shelves and storage - perfect for displaying your favorite books and treasures. A highlight of the property is the screened-in back porch, an ideal space for relaxing after a long day or enjoying the peaceful outdoors. With its charming features and prime location, this home is conveniently situated near Athens, Elberton, and Commerce, making it a great base for work, school, or play. Whether you're looking for an investment property or your very first home, this gem in Comer has everything you need to start your next chapter! Don't miss this opportunity - schedule your showing today!
$255,000
219 Piney Grove Road Comer, GA 30629
- Type:
- Mobile Home
- Sq.Ft.:
- 1,768
- Status:
- Active
- Beds:
- 4
- Lot size:
- 2 Acres
- Year built:
- 2024
- Baths:
- 2.00
- MLS#:
- 10417116
- Subdivision:
- None
ADDITIONAL INFORMATION
Step into comfort with this brand-new mobile home in Comer, Georgia! Freshly crafted to meet your modern needs, this residence boasts a spacious 1,768 square feet of living space, complete with four cozy bedrooms and two well-appointed bathrooms. The home's layout features a generous primary bedroom, ensuring a private retreat for relaxation. Whether you are looking to whip up a family feast or entertain guests, the kitchen facilities are up to the task. The sky's the limit in personalizing your space. Ideal for anyone seeking a blend of style and flexibility in their living arrangements-make this mobile marvel your next home sweet home!
- Type:
- Mobile Home
- Sq.Ft.:
- 2,432
- Status:
- Active
- Beds:
- 4
- Lot size:
- 2.86 Acres
- Year built:
- 2002
- Baths:
- 2.00
- MLS#:
- 10412504
- Subdivision:
- None
ADDITIONAL INFORMATION
Welcome to this charming 4-bedroom, 2-bath home in the heart of Comer, GA, offering ample space for family and guests! An additional large bonus room can easily serve as a fifth bedroom or a second living area, perfect for your lifestyle needs. Step into the inviting, country-style kitchen, complete with a spacious dining area and a dry bar/pantry for all your entertaining essentials. The large eat-at island provides extra seating and workspace, surrounded by ample cabinets and a walk-in pantry that ensures no shortage of storage. The living room is perfect for gatherings, featuring a cozy, fully functional wood-burning fireplace. This home is freshly updated with brand new windows throughout, plush new carpet, and a fresh coat of paint. The kitchen includes an attached microwave, a dishwasher, and a new range with a vent hood, ready for all your cooking adventures. Outside, you'll find a convenient storage building and freshly mulched landscaping in the front, adding to the home's curb appeal. Don't miss out on this spacious and beautifully updated home in a serene setting!
$549,000
113 Sidetrack Circle Comer, GA 30629
- Type:
- Single Family
- Sq.Ft.:
- 3,218
- Status:
- Active
- Beds:
- 6
- Lot size:
- 0.48 Acres
- Year built:
- 2024
- Baths:
- 5.00
- MLS#:
- 10410981
- Subdivision:
- Village Station
ADDITIONAL INFORMATION
House is Under Construction. 6 large bedroom 4-1/2 Bath with Owner Suite on Main Level and second owner suite on second. Home features 2 car garage Open Living/dining floor plan on over a half acre lot. Home features custom made cabinets, spray foam insulation and encapsulated crawlspace with dehumidifier. Two hvac systems (One for main level and one for upper level.). Owners suite has oversized closet, bathroom features Double vanity, 48" shower and 60" soaking tub, Separate toilet room is off the bathroom area. The owner suite overlooks the private view from the covered deck. Upstairs features three spacious bedrooms. Two Bathrooms are located in hallway single vanity and tub shower combo. Upstairs features a second owner suite with soaking tub and 48 wide shower. The sixth bedroom is over the garage and is 20x22. This room could be a bedroom or upstairs living room. Hardi board lap siding. Home features extra large oversized covered back porch with three ceiling fans. (approximately 33 ftx 11 ft) Great for entertaining. A plug in will be placed on wall for a tv if new owner wants to install one. Available to close as quick as 8 weeks when using sellers preferred lender and closing attorney. Builder is owner and Listing Agent. Sq footage may be different than estimate until framing is completed. The crawl space will be walk in with a room underneath. The house will have a 400 Amp electric service, two 50 gallon water heaters and a laundry room downstairs and laundry closet upstairs. The kitchen is oversized and will be a U shape with bar seating and island. House is under construction make sure to schedule showing as home may be unavailable during certain construction phases. The home feeatures a two car garage and parking for additional two outside. Will make driveway wider with approved offer by 12/1
$334,000
123 Sidetrack Circle Comer, GA 30629
- Type:
- Single Family
- Sq.Ft.:
- 1,599
- Status:
- Active
- Beds:
- 3
- Lot size:
- 0.55 Acres
- Year built:
- 2024
- Baths:
- 2.00
- MLS#:
- 10406920
- Subdivision:
- Village Station
ADDITIONAL INFORMATION
Popular Elkwood Plan with hardi board siding. Elkwood plan is modified to make back porch larger 12x12 layout with walls on 3 sides for privacy plus an uncovered deck area for entertaining. Under the deck is a poured patio area and access to storage under the house with poured cement area. House is on encapsulated crawl space and feature spray foam exterior walls and spray foam roof line. Granite/quartz countertops and custom made cabinets are standard features. The plan features open living room with vaulted ceiling that flows into kitchen dining area. The left side of the home features two bedrooms and 1 bath off the living room area. The owners suite features large walk in closet and large bathroom with garden soaking tub and separate shower. Call today to discuss options. Don't delay or you will miss out. Seller is the builder and licensed real estate agent (listing agent) Other lots and floor plans are available. More plans and lots are available. Home can be completed within 3-4 weeks of contract. House is Under construction. With contract by 11/20 will make the driveway wider for a third vehicle. Yard will be sod on both sides and approximately 10 ft behind house.
- Type:
- Single Family
- Sq.Ft.:
- 2,324
- Status:
- Active
- Beds:
- 2
- Lot size:
- 1.5 Acres
- Year built:
- 1987
- Baths:
- 2.00
- MLS#:
- 10400317
- Subdivision:
- None
ADDITIONAL INFORMATION
Welcome home to the one you have been waiting for! This beautifully remodeled farmhouse, privately situated on 1.5 acres, has it all. Enjoy the views and sounds that nature has to offer from the full length front porch. Step inside to the oversized family room with open concept kitchen and dining, 20ft vaulted/beamed ceilings, and a floor to ceiling gas log stone fire place perfect for cold winter nights. Head into the private office, which could be used as an additional bedroom. Walk down to the MASTER ON MAIN equipped with his and hers closets and a fully remodeled bathroom. Walk on over to the oversized laundry room with a hall mud bench perfect for shoes and coats. There is more! Find yourself falling in love with the oversized great room, additional to the living room, perfect for hosting family and friends. Upstairs you will find an additional oversized bedroom equipped with a fully remodeled private bathroom. Outside you will find a storage building, tin roof carport suitable for two cars, and a private natural wood fire pit. This oasis has been freshly painted inside and out, ship lap accents throughout, subway tile and marble countertops in the bathrooms, LVP flooring throughout, updated stainless steel appliances, updated farmhouse style accents and chandeliers, and mature oak-leaf hydrangeas throughout the yard. Located 4 miles from Watson Mill Bridge state park, 13 miles from the Kroger/shops in Hull, and 16 miles from downtown Athens, this home is waiting for you.
$409,000
51 Sims Street Comer, GA 30629
- Type:
- Single Family
- Sq.Ft.:
- 2,008
- Status:
- Active
- Beds:
- 3
- Lot size:
- 0.92 Acres
- Year built:
- 1978
- Baths:
- 2.00
- MLS#:
- 1022209
- Subdivision:
- Comer
ADDITIONAL INFORMATION
Completely Remodeled/Renovated home in Downtown Comer with the feel of being in a quiet country setting. The property provides good access to downtown Comer and relatively close proximity to the Athens Area, this home delivers everything a buyer could potentially desire. Enjoy lazy afternoons on the new back porch under the shade of a giant Pecan tree or enjoy the outdoor kitchen area and Patio that are connected to the detached Shop/Garage that has it's own mini-split, extra high ceilings, high end electric roll up door and is wired for Wi-Fi! Seller is motivated and will potentially contribute $8,000 to buy down rate with an accepted offer!
- Type:
- Single Family
- Sq.Ft.:
- 3,631
- Status:
- Active
- Beds:
- 4
- Lot size:
- 3 Acres
- Year built:
- 1989
- Baths:
- 3.00
- MLS#:
- 10396315
- Subdivision:
- None
ADDITIONAL INFORMATION
Welcome to your dream home! This expansive 3,631 square foot, 4-sided brick residence boasts a perfect blend of comfort and luxury. Step inside to discover a spacious layout featuring 4 generous bedrooms and 2.5 well-appointed baths. The main level showcases a cozy living room complete with a charming fireplace, perfect for get togethers. The separate dining room offers an elegant space for entertaining. Enjoy morning coffee in the bright sunroom, or make use of the dedicated office for remote work or study. The kitchen is a chefs delight, adorned with stylish tile floors, custom cabinets, stainless appliances and Corian counter tops. The adjacent laundry room has a deep sink and cabinets for storage. The main bedroom is a true retreat, featuring its own fireplace and a luxurious ensuite bath with a jetted tub and separate shower. Upstairs, youll find three additional bedrooms, a shared bath, and a versatile bonus room, offering plenty of space for play or relaxation. Step outside to your beautifully landscaped, level yard, where you can unwind on the covered front porch or back deck overlooking the sparkling pool perfect for summer days! Additionally, this property features a separate one-bedroom, one-bath apartment complete with a kitchenette and a one-car garage, offering flexibility for guests or rental income. Located just 5 miles from downtown Comer and 15 miles from downtown Athens and the University of Georgia where you can enjoy easy access to shops and dining. This home truly has it all dont miss the chance to make it yours!
- Type:
- Single Family
- Sq.Ft.:
- 1,496
- Status:
- Active
- Beds:
- 3
- Lot size:
- 2.72 Acres
- Year built:
- 1948
- Baths:
- 2.00
- MLS#:
- 7471182
- Subdivision:
- N/A
ADDITIONAL INFORMATION
Cute ranch needs some TLC to bring it back to life. It sits on 2.7 acres with a new plat just completed. Home four sided brick with 3 bedroom and 2 bathroom with original hardwood floors. The living room is spacious with a wood burning fire place. Outside features a wood deck, storage building and a barn. Home also has a 2 car garage and tons of privacy. Athens is just a short drive away. Come check out this home today. Please note home is being sold as is.
- Type:
- Single Family
- Sq.Ft.:
- 2,244
- Status:
- Active
- Beds:
- 4
- Lot size:
- 1.71 Acres
- Year built:
- 1937
- Baths:
- 3.00
- MLS#:
- 10393922
- Subdivision:
- None
ADDITIONAL INFORMATION
Charming and spacious 2244 sq. ft. brick home located in a serene part of Madison County. It's surrounded by acres of privacy, perfect for those looking to enjoy nature right from their backyard. The fenced portion of the backyard makes it ideal for small children or pets to play safely. With 4 bedrooms and 3 full baths, the home is well-updated and sits on 1.71 acres of beautifully landscaped land. A key highlight is the first-floor primary suite, which is located next to a nursery or toddler room-a convenient setup for parents transitioning their baby to their own space. The home offers flexibility, with a downstairs bedroom that could serve as an office or even a luxurious dressing room. Upstairs, two large bedrooms with a shared full bath would make for a fantastic teen suite. The home offers the chance for buyers to qualify for a No Money Down USDA loan, making it accessible for those who meet the eligibility requirements.
$535,000
690 C O Draper Road Comer, GA 30629
- Type:
- Single Family
- Sq.Ft.:
- 2,816
- Status:
- Active
- Beds:
- 4
- Lot size:
- 6.98 Acres
- Year built:
- 2024
- Baths:
- 5.00
- MLS#:
- 10393837
- Subdivision:
- None
ADDITIONAL INFORMATION
2 STORY NEW CONSTRUCTION ON 6.98 ACRES WITH NO HOA & PLENTY OF ROOM FOR THE WHOLE FAMILY! This fabulous plan is unique in that every bedroom has it's own bathroom!! Open kitchen concept downstairs with cozy wood burning fireplace makes the perfect entertaining space. This plan also includes a full guest suite with bathroom on the main level or use it as the perfect dedicated home office space. The Ellijay is a 4 bed/4.5 bath floorplan with a large finished bonus room, formal dining room, great room, open concept kitchen with huge center island and walk in pantry. This new build includes perimeter kitchen cabinetry in Snow (white) with contrasting light grey island, gorgeous Fantasy Brown granite countertops in kitchen, Dallas White and New Caledonia granite countertops in all bathrooms, brushed brass light fixtures in common areas with coordinating cabinet hardware, tiled master bathroom floor and shower walls, full hardieboard exterior siding, professionally landscaped yard as well as front & back covered porches! Come make 690 C.O. Draper Road on 6.98 acres your new home! Builder is also offering $2,000 towards buyer's closing costs if using one of our preferred lenders. Color/selection changes can be made at this stage of construction. *Photos are of a previously built Ellijay for reference purposes only & not of actual home*
$465,000
820 C O Draper Road Comer, GA 30629
- Type:
- Single Family
- Sq.Ft.:
- 2,024
- Status:
- Active
- Beds:
- 4
- Lot size:
- 5.41 Acres
- Year built:
- 2024
- Baths:
- 2.00
- MLS#:
- 10392990
- Subdivision:
- None
ADDITIONAL INFORMATION
NEW CONSTRUCTION ON 5.41 ACRES WITH NO HOA! This all one level living plan with upstairs bonus room (4th Bedroom) makes this layout ideal for anyone! Open kitchen concept with cozy fireplace makes the perfect entertaining space. The Dawson is a 4 bed/2 bath floorplan with bonus room upstairs (4th bedroom), formal dining room, great room and fabulous L shaped kitchen with huge center island and tons of cabinetry. This new build includes custom kitchen cabinetry in Snow (white), Pebble Grey quartz countertops in kitchen, Luna Pearl granite in all bathrooms, vintage brass light fixtures in common areas with coordinating cabinet hardware, tiled master bathroom floor and shower walls, full hardieboard exterior siding, professionally landscaped yard as well as front & back covered porches! Come make 820 C.O. Draper Road on 5.41 acres your home today! Builder is also offering $2,000 towards buyer's closing costs if using one of our preferred lenders! Color/selection changes can be made at this stage of construction. *Photos are of a previously built Dawson for reference purposes only & not of actual home*
$565,000
884 C O Draper Road Comer, GA 30629
- Type:
- Single Family
- Sq.Ft.:
- 2,364
- Status:
- Active
- Beds:
- 4
- Lot size:
- 9.56 Acres
- Year built:
- 2024
- Baths:
- 4.00
- MLS#:
- 10392965
- Subdivision:
- None
ADDITIONAL INFORMATION
NEW CONSTRUCTION ALL 1 LEVEL FLOORPLAN (WITH 4TH BED/BATH UPSTAIRS) ON 9.56 ACRES WITH POND & NO HOA!!! Open kitchen concept with cozy fireplace makes the perfect entertaining space. This kitchen features a massive center island! The Waterbury is a 4 bed/3.5 bath floorplan with separate laundry room, formal dining room, great room and master suite on the main level. This new build includes custom kitchen cabinetry, matte black lighting, white quartz countertops in kitchen, Dallas white granite in all bathrooms, tiled master bathroom floor and shower walls, garden tub, full hardieboard exterior siding, professionally landscaped yard as well as rocking chair front & back covered porches. Builder is also offering $2000 towards buyer's closing costs if using one of our preferred lenders! Color/selection changes can be made at this stage of construction. Come make 884 C.O. Draper Road on 9.56 acres your dream home! *Photos are of a previously built Waterbury for reference purposes only & not of actual home*
$244,000
42 Sidetrack Circle Comer, GA 30629
- Type:
- Single Family
- Sq.Ft.:
- 1,368
- Status:
- Active
- Beds:
- 3
- Lot size:
- 0.34 Acres
- Year built:
- 2007
- Baths:
- 2.00
- MLS#:
- 1021682
- Subdivision:
- Village Station
ADDITIONAL INFORMATION
PRICED $20,000 BELOW APPRAISAL!! With a brand new architectural single roof, this home is worth every penny of it's listed price! Vacant and easy to show 3-bedroom, 2-bathroom ranch nestled on a .34-acre corner lot in downtown Comer, GA. This home has an open floor plan, perfect for entertaining, including a large eat-in kitchen, equipped with all appliances. Enjoy the convenience of no carpet throughout the home. With its location and desirable features, this property offers the ideal blend of cozy living and modern convenience for a great price. 100% Financing Available. Schedule your showing today!
- Type:
- Single Family
- Sq.Ft.:
- 3,656
- Status:
- Active
- Beds:
- 5
- Lot size:
- 7.35 Acres
- Year built:
- 1965
- Baths:
- 4.00
- MLS#:
- 1021515
- Subdivision:
- No Recorded Subdivision
ADDITIONAL INFORMATION
Charming 5-Bedroom Renovated Farmhouse on 7.35 Acres 105 Collier Church Rd Welcome to 105 Collier Church Rd, a one-of-a-kind 7.35-acre property offering an ideal blend of country charm and modern convenience. Private, but not remote this property is surrounded by pastures , agriculture and a country church. All 7.35 acres are fenced for privacy and this expansive estate features a beautifully renovated 5-bedroom, 4-bathroom farmhouse, along with incredible outdoor amenities and endless space for both living and entertaining. Inside, the updated kitchen boasts extensive storage with modern cabinetry, reclaimed hardwood countertops, and stainless steel appliances. The home's huge bedrooms come complete with large walk-in closets, while the bathrooms have been tastefully renovated with contemporary finishes. Step outside to find a covered pool perfect for year-round enjoyment and a massive covered area, ideal for parking or hosting large gatherings. The property also includes 9 outbuildings, all wired for electricity, offering endless possibilities for workshops, storage, or creative spaces. There's even a kid's treehouse that can double as a homeschool room! The property is flat and open, perfect for outdoor activities, with a lovely pecan grove in the front yard. Whether you're looking for a serene country retreat or a functional homestead, 105 Collier Church Rd offers it all. Located on a paved road only 17 miles from the thriving and eclectic city of Athens with its wide variety of restaurants, pubs, breweries, and museums and the UGA campus. Also, just five minutes, away is the charming village of Comer with 4 restaurants, post office, a superb hardware store, bank, Dollar General, historic buildings and two well kept parks. Watson Mill State Park is 5 miles away. This historic park has a 100+ year old covered bridge spanning a scenic river and shoals adjacent to the Broad River with hiking and biking trails The list of upgrades includes: New kitchen sink, faucet, countertops and stainless appliances. All baths have new sinks and faucets. All new flooring throughout. New window treatments. Enormous attached carport at rear. Indoor in-ground pool with new filter and motor. New primary HVAC system. Metal roof. Strong drilled Well. Entire property is securely fenced. Front acreage has beautiful pecan trees. Out Buildings include: Storage Building 12X12, Shop 48X50, Lean-To 34X50, Lean-To 16X48, Shop 28X30, Shop 48X30, Storage Building 20X30, Garage 30X30, Garage 20X45. This is truly a rare find schedule your private tour today and explore everything this extraordinary property has to offer!
$318,000
Tr 9 Vine Street Comer, GA 30629
- Type:
- Single Family
- Sq.Ft.:
- 1,596
- Status:
- Active
- Beds:
- 3
- Lot size:
- 0.74 Acres
- Year built:
- 2024
- Baths:
- 2.00
- MLS#:
- 1021418
- Subdivision:
- No Recorded Subdivision
ADDITIONAL INFORMATION
New Construction under construction. Fabulous open floor plan with all the special touches! Elevated ceilings increase the spaciousness. The kitchen will feature a tile backsplash, granite countertops, stainless appliances, pantry, and a large island. The primary suite will have an ensuite bath with an oversized custom built tile shower. LVT flooring throughout, no carpet! Featuring front and rear porches for outdoor living! Estimated completion early 2025. Choose your colors and finishes now!
$318,000
TRACT 9 Vine Street Comer, GA 30629
- Type:
- Single Family
- Sq.Ft.:
- 1,596
- Status:
- Active
- Beds:
- 3
- Lot size:
- 0.74 Acres
- Year built:
- 2024
- Baths:
- 2.00
- MLS#:
- 10378663
- Subdivision:
- None
ADDITIONAL INFORMATION
New Construction currently being built. Fabulous open floor plan with all the special touches! Elevated ceilings increase the spaciousness. The kitchen will feature a tile backsplash, granite countertops, stainless appliances, pantry, and a large island. The primary suite will have an ensuite bath with an oversized custom built tile shower. LVT flooring throughout, no carpet! Featuring front and rear porches for outdoor living! Estimated completion early 2025. Choose your colors and finishes now!
$315,000
TR 8 Vine Street Comer, GA 30629
- Type:
- Single Family
- Sq.Ft.:
- 1,512
- Status:
- Active
- Beds:
- 3
- Lot size:
- 0.79 Acres
- Year built:
- 2024
- Baths:
- 2.00
- MLS#:
- 10341489
- Subdivision:
- None
ADDITIONAL INFORMATION
New Construction to be built. Fabulous open floor plan with all the special touches! Elevated ceilings increase the spaciousness. The kitchen will feature a tile backsplash, granite or quartz countertops, stainless appliances, pantry, and a large island. The primary suite will have an ensuite bath with an oversized custom built tile shower. LVT flooring throughout, no carpet! Featuring front and rear porches for outdoor living! Estimated completion early October 2024. Choose your colors and finishes now!
$315,000
Tr 8 Vine Street Comer, GA 30629
- Type:
- Single Family
- Sq.Ft.:
- 1,512
- Status:
- Active
- Beds:
- 3
- Lot size:
- 0.79 Acres
- Year built:
- 2024
- Baths:
- 2.00
- MLS#:
- 1019434
- Subdivision:
- No Recorded Subdivision
ADDITIONAL INFORMATION
New Construction to be built. Fabulous open floor plan with all the special touches! Elevated ceilings increase the spaciousness. The kitchen will feature a tile backsplash, granite or quartz countertops, stainless appliances, pantry, and a large island. The primary suite will have an ensuite bath with an oversized custom built tile shower. LVT flooring throughout, no carpet! Featuring front and rear porches for outdoor living! Estimated completion early October 2024. Choose your colors and finishes now!
$310,000
135 Shannon Court Comer, GA 30629
- Type:
- Single Family
- Sq.Ft.:
- 1,702
- Status:
- Active
- Beds:
- 4
- Lot size:
- 0.59 Acres
- Year built:
- 2004
- Baths:
- 3.00
- MLS#:
- 1019411
- Subdivision:
- Shannon's Place
ADDITIONAL INFORMATION
The Split level home is perfect for entertaining. It has alot time offer. Its plenty of space on the inside and outside for your family and friends, sitting on a corner Lot. You're greeted at the front door with an inviting Split level entry to the upstairs main floor and the downstairs basement floor. The family room includes high vaulted ceilings and a fireplace. The kitchen has custom built cabinets, recessed lights, and a Eat In space for family meals. The Master primary suite exudes double trey ceilings, walk in closet, master bathroom with a separate shower, whirlpool tub and his/hers sinks.Downstairs basement a separate Laundry room and has a large bedroom/ bonus room with a full bathroom. There is outside access from the bedroom. The back yard has alot to offer for entertaining. There is a 2 level deck, and covered patio. A screened outside room for relaxation and a pool. It is close to Watson Mill State Park. Convenient to Athens, Elberton, and Commerce The yard is fenced in and has a storage building for storage. $5,000 will be given towards Closing Costs. Please call me for a private showing
$465,000
1070 C O Draper Road Comer, GA 30629
- Type:
- Single Family
- Sq.Ft.:
- 2,084
- Status:
- Active
- Beds:
- 3
- Lot size:
- 5.25 Acres
- Year built:
- 2024
- Baths:
- 3.00
- MLS#:
- 10263663
- Subdivision:
- None
ADDITIONAL INFORMATION
MOVE IN READY BRAND NEW CONSTRUCTION IN MADISON COUNTY ON 5.25 ACRES!!! Dreaming of a white craftsman? This one is it! All one level living makes this layout ideal for anyone. Open kitchen concept with breakfast area and cozy wood burning fireplace makes the perfect open concept layout. The Toccoa floorplan is a 3 bed/2.5 bath new construction home with laundry room, formal dining room, great room, breakfast room and fabulous kitchen with huge center island! This new build includes custom white cabinetry in kitchen with contrasting dark grey island, white quartz countertops in kitchen, double sinks in master bathroom, tiled master bathroom floor and shower walls, garden tub, large walk in master closet, fully wrapped durable hardie board exterior siding, professionally landscaped yard as well as front and back porches. No HOA.
$480,000
1458 C O Draper Road Comer, GA 30629
- Type:
- Single Family
- Sq.Ft.:
- 2,084
- Status:
- Active
- Beds:
- 3
- Lot size:
- 6.54 Acres
- Year built:
- 2024
- Baths:
- 3.00
- MLS#:
- 10263650
- Subdivision:
- None
ADDITIONAL INFORMATION
New construction on ACREAGE in Madison County! Custom kitchen with breakfast area and cozy fireplace makes this the perfect open concept layout. The Toccoa is a 3 bed/2.5 bath home with laundry room, formal dining room, great room, breakfast room and fabulous kitchen with huge center island. This new build includes custom white perimeter cabinetry in kitchen with contrasting center island, granite countertops throughout, tiled master bathroom floor and shower walls, graden tub, full hardieboard exterior siding, professionally landscaped yard as well as rocking chair front & back porches! Come make 1458 C.O. Draper Road on 6.53 acres your home today!

The data relating to real estate for sale on this web site comes in part from the Broker Reciprocity Program of Georgia MLS. Real estate listings held by brokerage firms other than this broker are marked with the Broker Reciprocity logo and detailed information about them includes the name of the listing brokers. The broker providing this data believes it to be correct but advises interested parties to confirm them before relying on them in a purchase decision. Copyright 2024 Georgia MLS. All rights reserved.
Price and Tax History when not sourced from FMLS are provided by public records. Mortgage Rates provided by Greenlight Mortgage. School information provided by GreatSchools.org. Drive Times provided by INRIX. Walk Scores provided by Walk Score®. Area Statistics provided by Sperling’s Best Places.
For technical issues regarding this website and/or listing search engine, please contact Xome Tech Support at 844-400-9663 or email us at [email protected].
License # 367751 Xome Inc. License # 65656
[email protected] 844-400-XOME (9663)
750 Highway 121 Bypass, Ste 100, Lewisville, TX 75067
Information is deemed reliable but is not guaranteed.
Comer Real Estate
The median home value in Comer, GA is $225,300. This is lower than the county median home value of $263,600. The national median home value is $338,100. The average price of homes sold in Comer, GA is $225,300. Approximately 51.27% of Comer homes are owned, compared to 43.18% rented, while 5.56% are vacant. Comer real estate listings include condos, townhomes, and single family homes for sale. Commercial properties are also available. If you see a property you’re interested in, contact a Comer real estate agent to arrange a tour today!
Comer, Georgia 30629 has a population of 1,703. Comer 30629 is less family-centric than the surrounding county with 26.74% of the households containing married families with children. The county average for households married with children is 27.74%.
The median household income in Comer, Georgia 30629 is $32,302. The median household income for the surrounding county is $51,854 compared to the national median of $69,021. The median age of people living in Comer 30629 is 37.8 years.
Comer Weather
The average high temperature in July is 89.3 degrees, with an average low temperature in January of 29.8 degrees. The average rainfall is approximately 47.4 inches per year, with 1 inches of snow per year.
