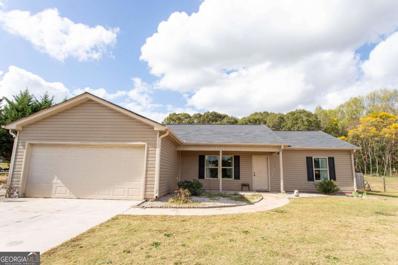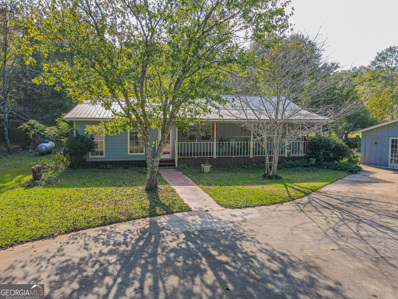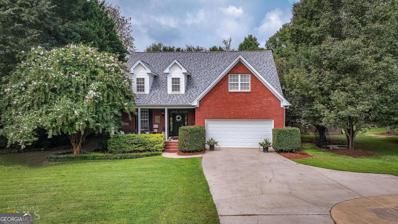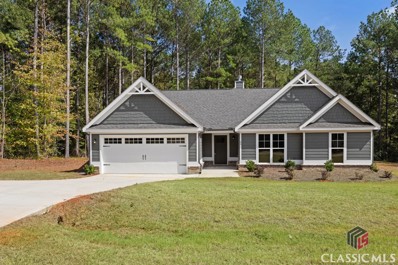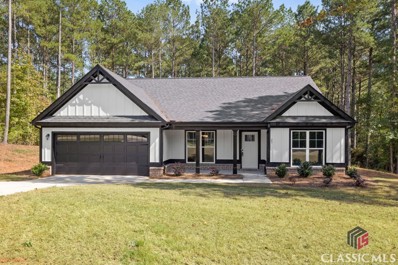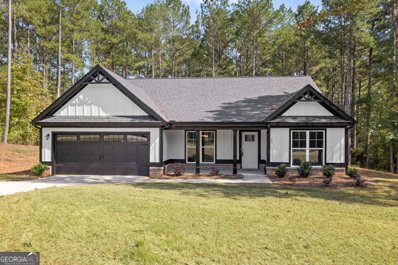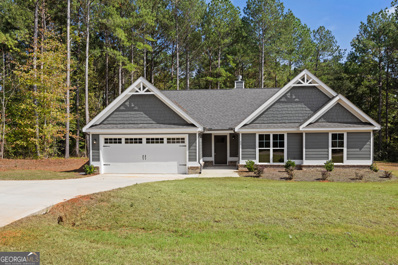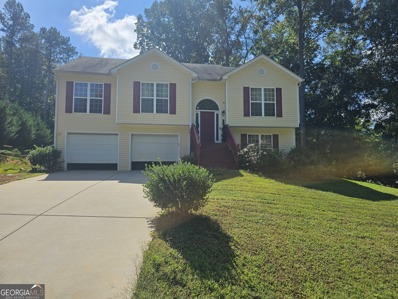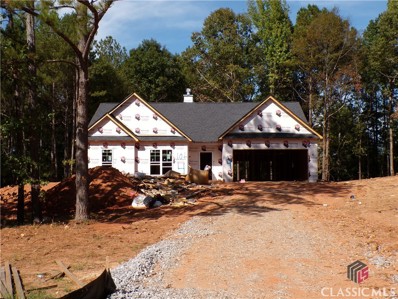Colbert GA Homes for Sale
- Type:
- Single Family
- Sq.Ft.:
- 1,463
- Status:
- NEW LISTING
- Beds:
- 3
- Lot size:
- 0.99 Acres
- Year built:
- 1971
- Baths:
- 2.00
- MLS#:
- 10429307
- Subdivision:
- None
ADDITIONAL INFORMATION
Charming Ranch-Style Home on an Acre of Fenced Land! This well-maintained 3-bedroom, 2-bathroom ranch home offers 1,463 square feet of comfortable living space, nestled on nearly an acre of gently rolling, level fenced land. Located just 15 minutes from Athens, this property provides a peaceful retreat with easy access to shopping, dining, and other local amenities. This home features many updates and energy-efficient upgrades. The kitchen was remodeled in 2019 and now offers a functional open floor plan, a sliding glass door leading to the back deck, updated appliances, and plenty of counter space for cooking and family gatherings. Both bathrooms were remodeled in 2018, and a laundry room and pantry were added in 2021. New double-pane windows were installed in 2023, along with a new well pump, well house, and updated electrical wiring for the well, ensuring the home runs efficiently. The back deck, added in 2022, is perfect for relaxing, enjoying the outdoors, or entertaining guests. The large, fenced yard offers multiple fenced-in areas for pets, gardening, or outdoor activities. A fenced chicken coop is already in place, perfect for those who want to enjoy fresh eggs right from their own backyard. Say goodbye to gas bills with this all-electric home, offering a straightforward and cost-effective way to manage your utilities. With its updated features, generous outdoor space, ample parking, and convenient location, this property offers a great opportunity to enjoy a peaceful lifestyle while staying close to everything you need. Schedule a showing today and see all this home has to offer!
- Type:
- Mobile Home
- Sq.Ft.:
- 1,960
- Status:
- Active
- Beds:
- 4
- Lot size:
- 2.52 Acres
- Year built:
- 1997
- Baths:
- 2.00
- MLS#:
- 10426619
- Subdivision:
- No Recorded Subdivision
ADDITIONAL INFORMATION
Welcome to your peaceful retreat at 1498 Jack Sharp Rd! Nestled on 2.52 acres of serene countryside, this beautifully renovated 4-bedroom, 2-bath mobile home offers the perfect blend of country living and modern convenience. Located just minutes from Athens, you can enjoy a quiet, rural lifestyle while still being close to all the amenities of the city. The renovated kitchen includes modern finishes, updated appliances, and ample storage for all your culinary needs. A large master suite includes a spa-like master bath retreat featuring elegant fixtures, a soaking tub, and a separate tiled shower. Across the home are another three bedrooms and additional bath. A large laundry room with plenty of storage. And it all site on a generous 2.52-Acre Lot that gives room to roam, garden, or build your dream outdoor space in a quiet Country Setting. Enjoy peace and privacy, yet only minutes from Athens for shopping, dining, and entertainment. Whether youre seeking a peaceful homestead or a place to unwind at the end of a busy day, this home offers the perfect combination of comfort and convenience. Dont miss out on this opportunity to own a piece of country paradise with quick access to city life!
$349,900
8084 Highway 72 Colbert, GA 30628
- Type:
- Single Family
- Sq.Ft.:
- 2,001
- Status:
- Active
- Beds:
- 3
- Lot size:
- 3.33 Acres
- Year built:
- 1972
- Baths:
- 2.00
- MLS#:
- 10425847
- Subdivision:
- No Recorded Subdivision
ADDITIONAL INFORMATION
Charming Renovated Home on 3.33 Acres with Detached Garage/Shop and plenty of Outdoor Space! Welcome to this beautifully updated 3 bedroom/2 bath one-level home, perfectly situated on 3.33 serene acres. Enjoy a level, grassy lawn adorned with mature hardwoods, providing shade and natural beauty. This property also features fencing and plenty of parking for all your vehicles, equipment, or guests. A 24 x 24 detached garage/shop offers endless possibilities for storage, hobbies, or business needs. Inside, the home boasts renovated kitchen and bathrooms, combining modern style with comfort. Recent upgrades include brand-new HVAC, light fixtures, flooring, appliances, and water lines, giving you peace of mind and energy efficiency. Conveniently located just minutes from grocery stores, shopping, a variety of eateries, urgent care facilities, and Athens, this home offers the perfect mix of rural tranquility and easy access to amenities. Dont miss the chance to call this turnkey property Home Sweet Home!
- Type:
- Single Family
- Sq.Ft.:
- 1,409
- Status:
- Active
- Beds:
- 3
- Lot size:
- 1.46 Acres
- Year built:
- 2018
- Baths:
- 2.00
- MLS#:
- 7492022
- Subdivision:
- Shoal Creek
ADDITIONAL INFORMATION
Nestled in the tranquil town of Colbert, just 17 minutes from the vibrant energy of downtown Athens, this charming home offers the perfect blend of serenity and convenience. The spacious living room features high ceilings, creating an airy, open atmosphere. The expansive backyard, with a property line that extends into the woods, offers endless possibilities for outdoor living and entertaining-whether it's summer barbecues or cozy fall bonfires. Inside, you'll find a luxurious large tub and a generous walk-in closet, providing both comfort and practicality. This home truly offers the best of both worlds.
- Type:
- Single Family
- Sq.Ft.:
- 1,701
- Status:
- Active
- Beds:
- 3
- Lot size:
- 1.24 Acres
- Year built:
- 2024
- Baths:
- 2.00
- MLS#:
- 10419929
- Subdivision:
- None
ADDITIONAL INFORMATION
Craftsman style ranch, 3 bedroom, 2 bath, white cabinets, granite kitchen countertops, formica bath countertops, stainless appliances, master suite has walk in closet, master bath has garden tub and separate shower, laminate and carpet flooring, 2 car garage, warranty, Mason Plan
- Type:
- Single Family
- Sq.Ft.:
- 1,715
- Status:
- Active
- Beds:
- 4
- Lot size:
- 1.22 Acres
- Year built:
- 2024
- Baths:
- 3.00
- MLS#:
- 10419927
- Subdivision:
- None
ADDITIONAL INFORMATION
Craftsman style 4 bedroom, 2 1/2 bath, patio, 2 car garage, White cabinets, granite kitchen countertops, formica bath countertops, stainless appliances, wood burning stone accent fireplace, laminate and carpet flooring, master suite has walk in closet, master bath has double vanity, separate garden tub and separate shower, Field Plan
- Type:
- Single Family
- Sq.Ft.:
- 1,438
- Status:
- Active
- Beds:
- 3
- Lot size:
- 1.22 Acres
- Year built:
- 2024
- Baths:
- 2.00
- MLS#:
- 10419926
- Subdivision:
- None
ADDITIONAL INFORMATION
Craftsman style ranch, 3 bedroom, 2 bath, white cabinets, granite kitchen countertops, formica bath countertops, stainless appliances, master suite has walk in closet, master bath has garden tub and separate shower, laminate and carpet flooring, 2 car garage, warranty, Biggio Plan
$312,800
25 Noahs Way Colbert, GA 30628
- Type:
- Single Family
- Sq.Ft.:
- n/a
- Status:
- Active
- Beds:
- 3
- Lot size:
- 0.5 Acres
- Year built:
- 2007
- Baths:
- 2.00
- MLS#:
- 10415260
- Subdivision:
- None
ADDITIONAL INFORMATION
This charming 3-bedroom, 2-bath home is located in the desirable Madison County School District in Colbert, GA. Offering a comfortable living space, this beautifully maintained home features fresh paint and brand-new LVP flooring throughout. The spacious living room boasts vaulted ceilings and a cozy fireplace with a mantle, creating a warm and inviting atmosphere. The eat-in kitchen is a highlight with granite countertops, stainless steel appliances, including a built-in microwave and dishwasher, and easy-to-clean surfaces. The primary suite is a true retreat with a large walk-in closet and a private ensuite bath that includes a separate tub and shower, also with granite countertops. Enjoy relaxing on the front porch, large enough for rocking chairs, or take in the well-maintained landscaping and new mulch around the flower beds. This home also offers updated bathrooms, a functional layout, and stepless entry, making it both practical and stylish. With its modern updates, excellent location, and move-in readiness, this home is the perfect choice for anyone seeking comfort and convenience in Colbert.
- Type:
- Farm
- Sq.Ft.:
- 2,229
- Status:
- Active
- Beds:
- 4
- Lot size:
- 10 Acres
- Year built:
- 1999
- Baths:
- 5.00
- MLS#:
- 10409669
- Subdivision:
- None
ADDITIONAL INFORMATION
If you have been looking for the perfect horse farm, then look no further. This ten acre farm is already fenced with 4 board fence splitting the property into well sized pastures. The main area of the horse barn is 36x60 with 5 prefab 12x12 horse stalls, a 12 center aisle with rubber mats and roll up doors on either end, a 12x12 wash rack, 12x12 tack room, and a 12x36 hay and shavings area that could also be used for additional stalls. On either side of the barn there is a 10x60 overhang. On one side you can park your tractor and other equipment and the other provides weather protection and run in areas adjacent to your stalls. Moving on to the house you certainly wont be disappointed. This very well maintained and updated raised ranch home has 1256 sf on the main floor above a basement area with 973 finished square feet. The exterior of the home has hardi-plank type siding, a metal roof, covered rocking chair front porch, and covered back deck. Just look at the pictures and imagine taking in the gorgeous sunsets on this amazing covered back deck that also covers the separate entrance to the basement area. The attached two car garage leads into the laundry room that also has a half bath. Walk right into the open concept kitchen area with custom cabinets, quartz counter tops, hardwood floors, and dining-top island that incorporates the oven/range. The hardwood floors continue into the living area with a brick fireplace and built in cabinet nook. French doors give an open feel to the separate dining room just off the living area. The foyer from the front door opens itself to the stairs leading to the basement area and a spacious master bedroom. Double doors take you into the bedroom and master bathroom that boasts a walk-in closet, walk-in tile shower, dual vanity, linen closet, and separate toilet room. Downstairs in the basement you have 3 additional bedrooms, 2 additional full bathrooms, multiple closets, a separate living area, and a separate entrance from the covered outside area. Also, in the basement you have a utility area that houses the breaker panel, water heater and work area. Dont forget the Generac 18KW standby generator to power your home on the unfortunate event that you lose power. This farm has been immaculately maintained and is a turnkey place to move with your horses. Just 15 miles from downtown Athens and UGA schedule your showing today and prepare yourself for rural living at its finest.
$300,000
55 Isabelles Way Colbert, GA 30628
- Type:
- Single Family
- Sq.Ft.:
- 1,379
- Status:
- Active
- Beds:
- 3
- Lot size:
- 0.96 Acres
- Year built:
- 2018
- Baths:
- 2.00
- MLS#:
- 10406438
- Subdivision:
- Isabelles Place
ADDITIONAL INFORMATION
This like-new, single-level residence boasts a stunning open floor plan, perfect for both entertaining and everyday living. Enjoy luxury vinyl floors throughout the main area, providing both style and durability. The modern kitchen features beautiful granite countertops and seamless access to the spacious living room, which showcases a cozy stone fireplace. This thoughtfully designed split bedroom layout ensures privacy and comfort for everyone. Each bathroom also boasts tile flooring and elegant granite countertops. Situated on nearly a full acre lot, youll have plenty of outdoor space to relax, play, and explore. Dont miss your chance to own this beautiful home that combines modern luxury with practical living.
- Type:
- Mobile Home
- Sq.Ft.:
- n/a
- Status:
- Active
- Beds:
- 3
- Lot size:
- 1.91 Acres
- Year built:
- 1993
- Baths:
- 2.00
- MLS#:
- 10395819
- Subdivision:
- Madison Acres
ADDITIONAL INFORMATION
Welcome to this completely renovated manufactured home located in a peaceful setting in Madison County. When you enter the home you immediately notice the new paint, and new LVP flooring! The kitchen has brand new shaker cabinets, granite countertops, and a large pantry. Off the kitchen you will find a nice laundry area. The home features a split bedroom plan with the primary on one end and the other two bedrooms on the other end. There are three storage buildings in the back and one is huge and would make a great workshop. here are some of the upgrades: new heating and air, new hot waster, new metal roof, new stainless appliances, new granite countertops, new light fixtures, paint and flooring. Need a workshop? Well here is huge one and two other outbuildings! Will qualify for FHA, Conventional, and VA financing!
$599,000
1104 Farm Road Colbert, GA 30628
- Type:
- Single Family
- Sq.Ft.:
- 1,800
- Status:
- Active
- Beds:
- 2
- Lot size:
- 11.17 Acres
- Year built:
- 1965
- Baths:
- 2.00
- MLS#:
- 10393560
- Subdivision:
- None
ADDITIONAL INFORMATION
***Motivated Seller*** Discover serenity in this picturesque 1,800 square foot farmhouse, nestled on over 11 acres in Colbert, GA. This charming 2-bedroom, 2-bath home beautifully combines rustic appeal with modern amenities. The generous master suite features an ensuite bathroom with a spacious tile shower and opens onto a private porch, ideal for enjoying your morning coffee in peace. Perfect for entertaining, the property includes a large covered outdoor kitchen and a roomy shop with a game room. A delightful 1-bedroom, 1-bath cabin by the pond provides an inviting space for guests. Nature lovers will appreciate the stocked pond, teeming with bass, crappie, and catfish, along with prime opportunities for trophy deer hunting right outside your door. The expansive barn adds versatility for hosting events and gatherings. Whether you're looking to create cherished memories or simply embrace a tranquil country lifestyle, this property has everything you need.
$400,000
49 Kristin Court Colbert, GA 30628
- Type:
- Single Family
- Sq.Ft.:
- 2,497
- Status:
- Active
- Beds:
- 4
- Lot size:
- 1.18 Acres
- Year built:
- 2000
- Baths:
- 3.00
- MLS#:
- 10391856
- Subdivision:
- Kristin Court
ADDITIONAL INFORMATION
Country Living at its finest. Large home waiting for your family. Needs a little TLC to bring it up to its previous luster. Acre lot ready for your personal touches.
- Type:
- Single Family
- Sq.Ft.:
- 2,250
- Status:
- Active
- Beds:
- 4
- Lot size:
- 1.62 Acres
- Year built:
- 2024
- Baths:
- 3.00
- MLS#:
- 1021791
- Subdivision:
- Madison Preserve
ADDITIONAL INFORMATION
New Home on 1.501 level acres! If you want to live in a country setting, this is it! Minutes to Athens (UGA) for commuters. Madison Preserve is a small community. The 2250+ square foot homes offer plenty of space for everyone! The Hannah plan features 4 Bedrooms and 2.5 Baths. This open floor plan has a wood burning fireplace with brick hearth in the vaulted family room. Family room is open to the kitchen. Kitchen has a LARGE gourmet island, granite countertops, custom cabinetry, breakfast room and breakfast bar on island. Master suite has a private bath with soaking tub, separate shower and double vanities with granite countertops. All baths have granite countertops. LVP flooring throughout. 100% Complete and ready for a Buyer! Builder contributes $4000 to closing costs with use of preferred lender. Qualifies for 100% USDA financing.
- Type:
- Single Family
- Sq.Ft.:
- 2,250
- Status:
- Active
- Beds:
- 4
- Lot size:
- 1.5 Acres
- Year built:
- 2024
- Baths:
- 3.00
- MLS#:
- 1021790
- Subdivision:
- Nancy's Place
ADDITIONAL INFORMATION
New Home on 1.501 level acres! If you want to live in a country setting, this is it! Minutes to Athens (UGA) for commuters. Madison Preserve is a small community. The 2250+ square foot homes offer plenty of space for everyone! The Hannah plan features 4 Bedrooms and 2.5 Baths. This open floor plan has a wood burning fireplace with brick hearth in the vaulted family room. Family room is open to the kitchen. Kitchen has a LARGE gourmet island, granite countertops, custom cabinetry, breakfast room and breakfast bar on island. Master suite has a private bath with soaking tub, separate shower and double vanities with granite countertops. All baths have granite countertops. LVP flooring throughout. 100% Complete and ready for a Buyer! Builder contributes $4000 to closing costs with use of preferred lender. Qualifies for 100% USDA financing.
- Type:
- Single Family
- Sq.Ft.:
- 2,250
- Status:
- Active
- Beds:
- 4
- Lot size:
- 3.03 Acres
- Year built:
- 2024
- Baths:
- 3.00
- MLS#:
- 1021787
- Subdivision:
- Madison Preserve
ADDITIONAL INFORMATION
New Home on 3.027 level acres! If you want to live in a country setting, this is it! Minutes to Athens (UGA) for commuters. Madison Preserve is a small community. The 2250+ square foot homes offer plenty of space for everyone! The Dogwood plan features 4 Bedrooms and 2.5 Baths. This open floor plan has a wood burning fireplace with brick hearth in the vaulted family room. Family room is open to the kitchen. Kitchen has a LARGE gourmet island, granite countertops, custom cabinetry, breakfast room and breakfast bar on island. Master suite has a private bath with soaking tub, separate shower and double vanities with granite countertops. All baths have granite countertops. LVP flooring throughout. 100% Complete and ready for a Buyer! Builder contributes $4000 to closing costs with use of preferred lender. Qualifies for 100% USDA financing.
- Type:
- Single Family
- Sq.Ft.:
- 2,250
- Status:
- Active
- Beds:
- 4
- Lot size:
- 3.03 Acres
- Year built:
- 2024
- Baths:
- 3.00
- MLS#:
- 10390323
- Subdivision:
- Madison Preserve
ADDITIONAL INFORMATION
New Home on 3.027 wooded level acres! If you want to live in a country setting, this is it! Minutes to Athens (UGA) for commuters. Madison Preserve is a small community. The 2250+ square foot homes offer plenty of space for everyone! The Dogwood plan features 4 Bedrooms and 2.5 Baths. This open floor plan features a wood burning fireplace with brick hearth in the vaulted family room. Family room is open to the kitchen. Kitchen has a LARGE island, granite countertops and custom cabinetry. Master suite has a private bath with soaking tub, separate shower and double vanities with granite countertop. All baths have granite countertops. LVP flooring throughout. Builder contributes $4000 to closing costs with use of preferred lender. Qualifies for 100% USDA financing. Home is 100% complete and ready for a buyer~
- Type:
- Single Family
- Sq.Ft.:
- 2,250
- Status:
- Active
- Beds:
- 4
- Lot size:
- 1.62 Acres
- Year built:
- 2024
- Baths:
- 3.00
- MLS#:
- 10390346
- Subdivision:
- Madison Preserve
ADDITIONAL INFORMATION
New Home on 1.619 wooded level acres! If you want to live in a country setting, this is it! Minutes to Athens (UGA) for commuters. Madison Preserve is a small community. The 2250+ square foot homes offer plenty of space for everyone! The Hannah plan features 4 Bedrooms and 2.5 Baths. This open floor plan features a wood burning fireplace with brick hearth in the vaulted family room. Family room is open to the kitchen. Kitchen has a LARGE island, granite countertops and custom cabinetry. Master suite has a private bath with soaking tub, separate shower and double vanities with granite countertop. All baths have granite countertops. LVP flooring throughout. Builder contributes $4000 to closing costs with use of preferred lender. Qualifies for 100% USDA financing. Home is 100% complete and ready for a buyer~
- Type:
- Single Family
- Sq.Ft.:
- 2,250
- Status:
- Active
- Beds:
- 4
- Lot size:
- 1.5 Acres
- Year built:
- 2024
- Baths:
- 3.00
- MLS#:
- 10390340
- Subdivision:
- Madison Preserve
ADDITIONAL INFORMATION
New Home on 1.501 wooded level acres! If you want to live in a country setting, this is it! Minutes to Athens (UGA) for commuters. Madison Preserve is a small community. The 2250+ square foot homes offer plenty of space for everyone! The Hannah plan features 4 Bedrooms and 2.5 Baths. This open floor plan features a wood burning fireplace with brick hearth in the vaulted family room. Family room is open to the kitchen. Kitchen has a LARGE island, granite countertops and custom cabinetry. Master suite has a private bath with soaking tub, separate shower and double vanities with granite countertop. All baths have granite countertops. LVP flooring throughout. Builder contributes $4000 to closing costs with use of preferred lender. Qualifies for 100% USDA financing. Home is 100% complete and ready for a buyer~
- Type:
- Single Family
- Sq.Ft.:
- 2,400
- Status:
- Active
- Beds:
- 4
- Lot size:
- 2.4 Acres
- Year built:
- 2015
- Baths:
- 3.00
- MLS#:
- 10387636
- Subdivision:
- Stonebrooke
ADDITIONAL INFORMATION
Craftsman style spilt foyer, 4 Bedroom, 3 Bath, main level has dining area, living room, wood burning fireplace, breakfast area, hardwood floors, kitchen has black appliances, arched opening from kitchen to dining area, lower level has a separate kitchen with stained cabinets, tile flooring, separate living area, bedroom, bath and bonus room, patio, deck.
$389,000
75 Ashley Drive Colbert, GA 30628
- Type:
- Single Family
- Sq.Ft.:
- 2,498
- Status:
- Active
- Beds:
- 4
- Lot size:
- 1.52 Acres
- Year built:
- 2002
- Baths:
- 3.00
- MLS#:
- 1021745
- Subdivision:
- Ashley Court
ADDITIONAL INFORMATION
This spacious 4-bedroom, 2.5-bath home offers over 2,400 sq. ft. of living space, perfect for a growing family. Nestled in a quiet cul-de-sac in Colbert, the home features 9-foot ceilings and hardwood (laminate) flooring throughout, with the seller offering a $2,500 flooring allowance for new carpet in the upstairs bonus room. Enjoy a large living room with tray ceilings and a cozy wood-burning fireplace, while the kitchen boasts custom cabinetry, granite countertops, a bar area, and stainless steel appliances. The master suite is a true retreat, featuring double tray ceilings, a walk-in closet, and a luxurious bath with a soaking tub and dual vanity sinks. Two versatile bonus areas upstairs offer space for a 4th bedroom, office, den, or rec room. The seller has also replaced the well filter and filtration system in the past year, providing added peace of mind. Additional highlights include a two-car garage, a fenced backyard, and a screened porch, providing plenty of outdoor space for relaxation and entertaining. Conveniently located just minutes from schools, Athens, UGA, Athens Tech, shopping, and dining. Don't miss this incredible opportunity!
Open House:
Saturday, 12/21 10:00-12:00PM
- Type:
- Single Family
- Sq.Ft.:
- 1,768
- Status:
- Active
- Beds:
- 3
- Lot size:
- 5.75 Acres
- Year built:
- 1900
- Baths:
- 2.00
- MLS#:
- 10376695
- Subdivision:
- None
ADDITIONAL INFORMATION
Appraised at $324,000!!! Step back in time and enjoy the charm of this beautifully upgraded 1900s farmhouse nestled on 5.75 private acres. This home is full of character with high ceilings that give a sense of spaciousness throughout its 3 bedrooms and 2 bathrooms. The swing on the front porch is the best spot to enjoy some morning coffee or an afternoon sweet tea. Through the front door you'll be welcomed into the living room that offers a cozy ambiance. Down the main hall, the master bedroom is a true retreat, featuring an additional room perfect for a nursery, home office, or even an expanded walk-in closet. Across the hall, you'll find two extremely spacious bedrooms, perfect for family or guests. The kitchen has been recently refreshed with new paint and features a convenient walk-in pantry along with access to the newly expanded back deck. Imagine grilling out with friends and family overlooking the fenced yard. If you're dreaming of starting your own little homestead, this property is ready for you! An additional fenced area is ideal for keeping goats, pigs, ducks, chickens, or any other animals you have in mind. There's even an old greenhouse waiting to be brought back to life, ready for your gardening creativity to flourish! You'll also find a classic barn offering extra storage space. Recent updates give you peace of mind, including a new roof in 2020, a complete HVAC system replacement in 2018 and new ductwork installation in 2024, and a septic tank that was pumped in 2022. This historic farmhouse is more than a home - it's a lifestyle, a piece of history, and a place where new memories are waiting to be made. Don't miss out on this unique opportunity to own a slice of country paradise!
- Type:
- Single Family
- Sq.Ft.:
- 2,400
- Status:
- Active
- Beds:
- 4
- Lot size:
- 2 Acres
- Year built:
- 2024
- Baths:
- 3.00
- MLS#:
- 10375577
- Subdivision:
- Nancy'S Place
ADDITIONAL INFORMATION
New Home on 2 wooded level acres! If you want to live in a country setting, this is it! Minutes to Athens (UGA) for commuters. Nancy's Place is a small 8 homesite community. The 2400+ square foot homes offer plenty of space for everyone! The Savannah plan features 4 Bedrooms and 3 Baths. This open floor plan features 9' ceilings throughout and has a wood burning fireplace with brick hearth in the vaulted family room. Built-in's on each side of fireplace. Family room is open to the kitchen, dining and breakfast room! Kitchen has a LARGE island, granite countertops, custom cabinetry and stainless-steel appliances. Master suite has a private bath with soaking tub, separate shower and double vanities with granite countertop. All baths have granite countertops. LVP flooring throughout except bedrooms. Enjoy the tranquility of these homes sitting on your covered back porch! Photos and/or renderings are representative of another home previously built and not the actual property. Builder contributes to closing costs with use of preferred lender. Qualifies for 100% USDA financing. Home should be 100% complete 60 days . . . come choose your colors!
- Type:
- Single Family
- Sq.Ft.:
- 2,400
- Status:
- Active
- Beds:
- 4
- Lot size:
- 2 Acres
- Year built:
- 2024
- Baths:
- 3.00
- MLS#:
- 10375570
- Subdivision:
- Nancy'S Place
ADDITIONAL INFORMATION
New Home on 2 wooded level acres! If you want to live in a country setting, this is it! Minutes to Athens (UGA) for commuters. Nancy's Place is a small 8 homesite community. The 2400+ square foot homes offer plenty of space for everyone! The Savannah plan features 4 Bedrooms and 3 Baths. This open floor plan features 9' ceilings throughout and has a wood burning fireplace with brick hearth in the vaulted family room. Built-in's on each side of fireplace. Family room is open to the kitchen, dining and breakfast room! Kitchen has a LARGE island, granite countertops, custom cabinetry and stainless-steel appliances. Master suite has a private bath with soaking tub, separate shower and double vanities with granite countertop. All baths have granite countertops. LVP flooring throughout except bedrooms. Enjoy the tranquility of these homes sitting on your covered back porch! Photos and/or renderings are representative of another home previously built and not the actual property. Builder contributes to closing costs with use of preferred lender. Qualifies for 100% USDA financing. Home should be 100% complete 60 days . . . come choose your colors!
- Type:
- Single Family
- Sq.Ft.:
- 2,400
- Status:
- Active
- Beds:
- 4
- Lot size:
- 2 Acres
- Year built:
- 2024
- Baths:
- 3.00
- MLS#:
- 1021348
- Subdivision:
- Nancy's Place
ADDITIONAL INFORMATION
New Home on 2 wooded level acres! If you want to live in a country setting, this is it! Minutes to Athens (UGA) for commuters. Nancy's Place is a small 8 homesite community. The 2400+ square foot homes offer plenty of space for everyone! The Havannah plan features 4 Bedrooms and 2.5 Baths. This open floor plan has a wood burning fireplace with brick hearth in the vaulted family room and 9' ceilings throughout. Family room is open to the kitchen, dining and breakfast room! Kitchen has a LARGE gourmet island, granite countertops, custom cabinetry and stainless-steel appliances. Master suite has a private bath with soaking tub, separate shower and double vanities with granite countertop. All baths have granite countertops. LVP flooring throughout except bedrooms. Enjoy relaxing or entertaining on the covered back porch! 100% Completion estimated 60 days hurry and choose your colors! Photos and/or renderings are representative and not the actual property. Builder contributes to closing costs with use of preferred lender. Qualifies for 100% USDA financing.

The data relating to real estate for sale on this web site comes in part from the Broker Reciprocity Program of Georgia MLS. Real estate listings held by brokerage firms other than this broker are marked with the Broker Reciprocity logo and detailed information about them includes the name of the listing brokers. The broker providing this data believes it to be correct but advises interested parties to confirm them before relying on them in a purchase decision. Copyright 2024 Georgia MLS. All rights reserved.
Price and Tax History when not sourced from FMLS are provided by public records. Mortgage Rates provided by Greenlight Mortgage. School information provided by GreatSchools.org. Drive Times provided by INRIX. Walk Scores provided by Walk Score®. Area Statistics provided by Sperling’s Best Places.
For technical issues regarding this website and/or listing search engine, please contact Xome Tech Support at 844-400-9663 or email us at [email protected].
License # 367751 Xome Inc. License # 65656
[email protected] 844-400-XOME (9663)
750 Highway 121 Bypass, Ste 100, Lewisville, TX 75067
Information is deemed reliable but is not guaranteed.
Colbert Real Estate
The median home value in Colbert, GA is $280,000. This is higher than the county median home value of $263,600. The national median home value is $338,100. The average price of homes sold in Colbert, GA is $280,000. Approximately 61.51% of Colbert homes are owned, compared to 25.94% rented, while 12.55% are vacant. Colbert real estate listings include condos, townhomes, and single family homes for sale. Commercial properties are also available. If you see a property you’re interested in, contact a Colbert real estate agent to arrange a tour today!
Colbert, Georgia 30628 has a population of 559. Colbert 30628 is more family-centric than the surrounding county with 39.18% of the households containing married families with children. The county average for households married with children is 27.74%.
The median household income in Colbert, Georgia 30628 is $52,750. The median household income for the surrounding county is $51,854 compared to the national median of $69,021. The median age of people living in Colbert 30628 is 42.7 years.
Colbert Weather
The average high temperature in July is 89.7 degrees, with an average low temperature in January of 31.2 degrees. The average rainfall is approximately 48.2 inches per year, with 1.2 inches of snow per year.









