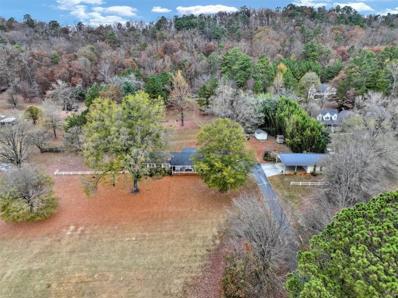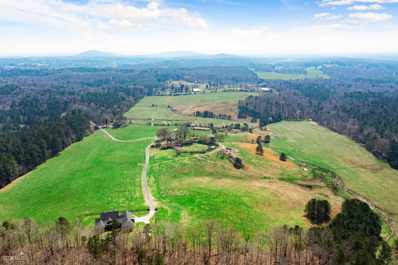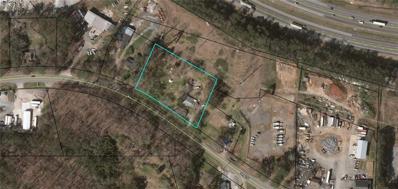Cartersville GA Homes for Sale
- Type:
- Single Family
- Sq.Ft.:
- 2,400
- Status:
- Active
- Beds:
- 3
- Lot size:
- 7.1 Acres
- Year built:
- 1968
- Baths:
- 3.00
- MLS#:
- 7305819
- Subdivision:
- NA
ADDITIONAL INFORMATION
Schedule your showing today for this rare home located in the highly sought-after city of Cartersville. This 3 bedroom, 3 bath ranch style home is 4 sided brick situated on 7.111 acres with a 2 car garage, as well as a 2 car detached garage/workshop and carport. As you walk through the front door, you step into the sweet, southern charm of the family room that includes a wood burning stove. There are hardwoods through out the entire home, and the large kitchen/dining room is perfect for entertaining family and friends. The former screened-in back patio was converted to additional living space, complete with electricity and cooling/heating. Additionally, a full bath, large mud/laundry room and front porch were added to the home. The detached garage is the perfect workshop, and will easily become your favorite place to spend your time. There is an additional storage building, as well as a barn/stable, and a engineered metal shed at the back of the property. With easy access to I-75, you still have that secluded country feel within close proximity to all of the needed amenities.
- Type:
- Single Family
- Sq.Ft.:
- 2,588
- Status:
- Active
- Beds:
- 4
- Lot size:
- 0.62 Acres
- Year built:
- 2023
- Baths:
- 3.00
- MLS#:
- 20146306
- Subdivision:
- Carter Grove -The Manor
ADDITIONAL INFORMATION
PRICE IMPROVEMENT + Choose your path and Save Your Way! Receive up to $15k to use towards Closing Costs, Design Options and/or Rate Buydown. Preferred Lender must be used. Reach out to a member of our team for details. Lot 1283 MOVE-IN READY!! The Monroe FH-1 (Farmhouse) by Kerley Family Homes. Entrance foyer leads to the Dining Room with chair rail and shadow box trim and coffered ceiling. Large kitchen island with granite countertops. Access the covered deck from the kitchen/Family Room area to enjoy the sounds/views of nature. Upstairs: Owner's suite with large owner's bath, separate tub and shower, walk in closets. Three additional large secondary bedrooms with walk in closets. Builder's warranty and Pestban pest control system is standard. Tuesday-Saturday: 11am-6pm, Sunday and Monday: 1pm-6pm
- Type:
- Single Family
- Sq.Ft.:
- 2,588
- Status:
- Active
- Beds:
- 4
- Lot size:
- 0.62 Acres
- Year built:
- 2023
- Baths:
- 3.00
- MLS#:
- 7274412
- Subdivision:
- Carter Grove - The Manor
ADDITIONAL INFORMATION
Move In Ready. Choose your path to savings that are too good to pass up. Reach out to a member of our team and take advantage of our Save Your Way promotion and receive up to $15,000 to use towards Closing Costs, Design Options and/or Rate Buydown. Preferred lender must be used for promotion. The Monroe Plan by Kerley Family Homes. Entrance foyer leads to the Formal Dining Room with chair rail and shadow box trim. Large kitchen island with granite countertops, lazy susan cabinet upgrade, trash can cabinet upgrade, under cabinet lighting, stainless steel canopy vent hood and much more. Access the covered, screened-in deck from the kitchen/Family Room area to enjoy the sounds/views of nature. So peaceful and private. Upstairs: Owner's suite with large owner's bathroom, separate tub and shower, walk in closets. Three additional large secondary bedrooms with walk in closets. Full, unfinished basement that is stubbed for a future bathroom and gives access to the lower deck. We include with each home a Builder's Warranty and the installation of the in-wall Pestban system. Some pictures may be of a finished home with the same floor plan and not of this actual home.
$2,975,000
92 Wynn Road Cartersville, GA 30120
- Type:
- Farm
- Sq.Ft.:
- 2,891
- Status:
- Active
- Beds:
- 5
- Lot size:
- 80 Acres
- Year built:
- 2002
- Baths:
- 3.00
- MLS#:
- 20108088
- Subdivision:
- None
ADDITIONAL INFORMATION
Incredible family estate featuring a stunning primary farmhouse, two income producing properties and 80 beautiful acres that have been maintained and enjoyed for many years. This large tract property features gentle rolling pasture land, fenced for livestock or equestrian needs, and has a seasonal creek. Located in the heart of northwest Georgia, this property sits close to the Bartow/Floyd county line. It is less than 1 mile from Hwy 411 and is convenient to I-75 and Hwy 20. Taking all of the industrial growth in Bartow and Floyd counties into consideration, this tract of 80 acres boasts topography highly conducive to large scale residential or recreational development. This classically beautiful home is a masterpiece with unparalleled quality throughout plus breathtaking views, sunrises and sunsets. The floor plan was designed for comfortable living. On the main level you will find soaring 16 ft ceilings, freshly installed hardwood flooring, newly renovated kitchen along with an incredible primary suite, 3 additional bedrooms and two guest bathrooms. Upstairs is a bonus room with endless possibilities.
- Type:
- Single Family
- Sq.Ft.:
- 1,344
- Status:
- Active
- Beds:
- 3
- Lot size:
- 0.86 Acres
- Year built:
- 1960
- Baths:
- 1.00
- MLS#:
- 6760685
- Subdivision:
- none
ADDITIONAL INFORMATION
A perfect location near Lake Altoona and near the growing area of Acworth. The property is located on old Hwy 293 with 175 foot of road frontage currently zoned residential, however the location is perfect of rezoning to commercial The property is approximately 1 acre of land with a large flat buffer behind the property line. This property can be combined with the next door property as an assemblage to form approx. 3 acres Both can be rezoned commercial. Included is a 3 BR-1 bath with detached garage and out building. Hurry this is the next shopping plaza or storage
Price and Tax History when not sourced from FMLS are provided by public records. Mortgage Rates provided by Greenlight Mortgage. School information provided by GreatSchools.org. Drive Times provided by INRIX. Walk Scores provided by Walk Score®. Area Statistics provided by Sperling’s Best Places.
For technical issues regarding this website and/or listing search engine, please contact Xome Tech Support at 844-400-9663 or email us at [email protected].
License # 367751 Xome Inc. License # 65656
[email protected] 844-400-XOME (9663)
750 Highway 121 Bypass, Ste 100, Lewisville, TX 75067
Information is deemed reliable but is not guaranteed.

The data relating to real estate for sale on this web site comes in part from the Broker Reciprocity Program of Georgia MLS. Real estate listings held by brokerage firms other than this broker are marked with the Broker Reciprocity logo and detailed information about them includes the name of the listing brokers. The broker providing this data believes it to be correct but advises interested parties to confirm them before relying on them in a purchase decision. Copyright 2024 Georgia MLS. All rights reserved.
Cartersville Real Estate
The median home value in Cartersville, GA is $350,000. This is higher than the county median home value of $276,600. The national median home value is $338,100. The average price of homes sold in Cartersville, GA is $350,000. Approximately 52.76% of Cartersville homes are owned, compared to 39.24% rented, while 8% are vacant. Cartersville real estate listings include condos, townhomes, and single family homes for sale. Commercial properties are also available. If you see a property you’re interested in, contact a Cartersville real estate agent to arrange a tour today!
Cartersville, Georgia has a population of 22,626. Cartersville is more family-centric than the surrounding county with 35.77% of the households containing married families with children. The county average for households married with children is 34.65%.
The median household income in Cartersville, Georgia is $62,510. The median household income for the surrounding county is $65,559 compared to the national median of $69,021. The median age of people living in Cartersville is 36.2 years.
Cartersville Weather
The average high temperature in July is 89.9 degrees, with an average low temperature in January of 30 degrees. The average rainfall is approximately 47.7 inches per year, with 0.4 inches of snow per year.




