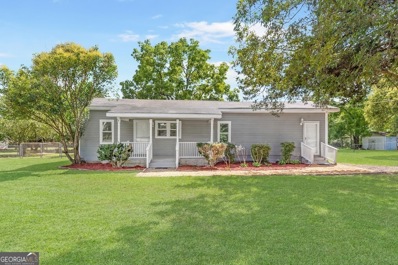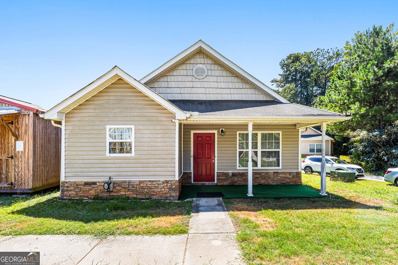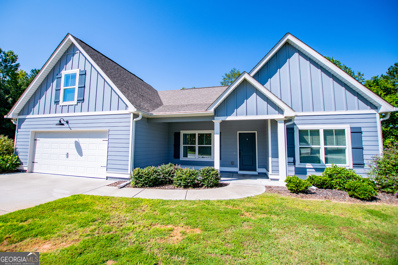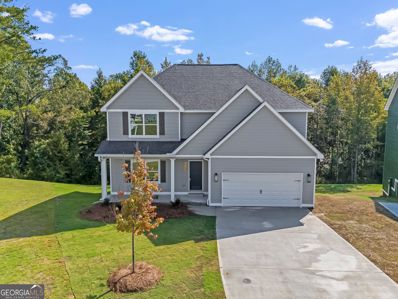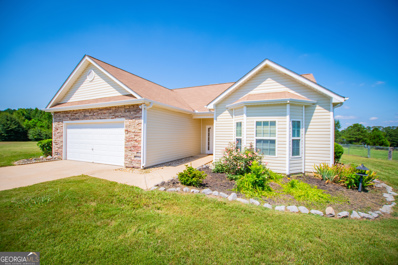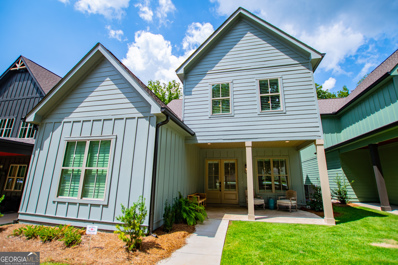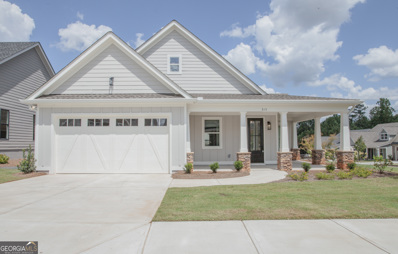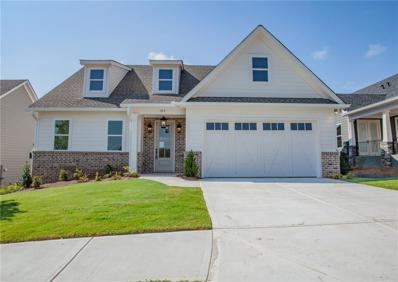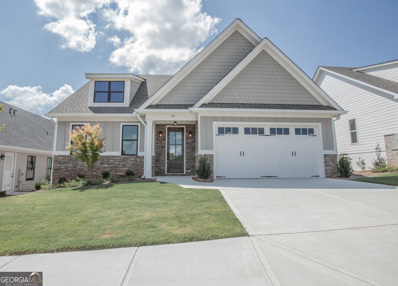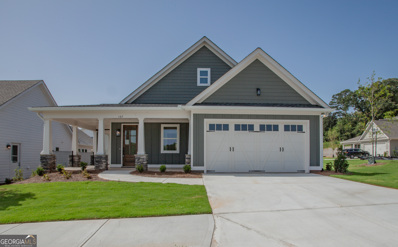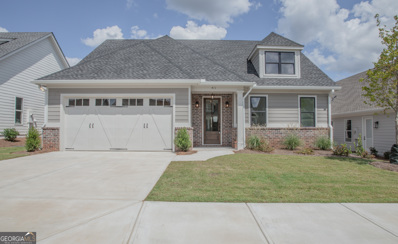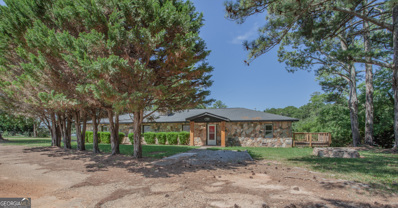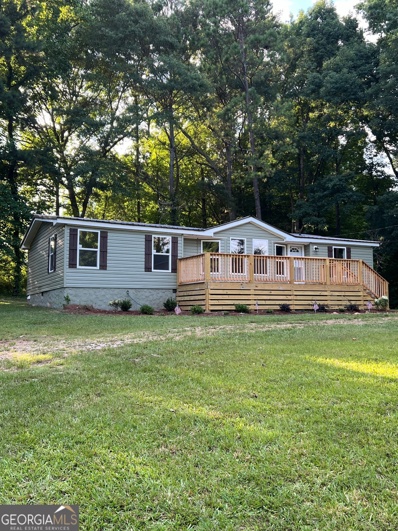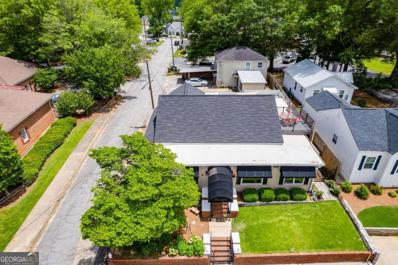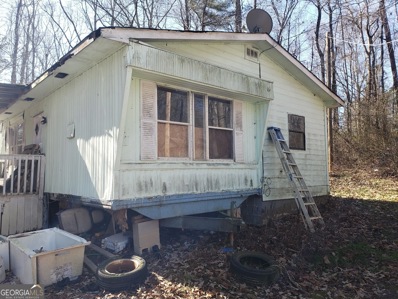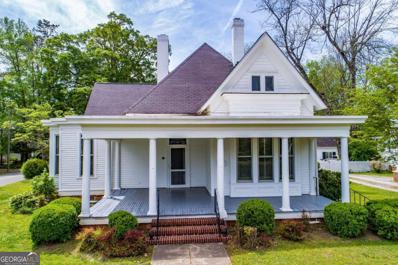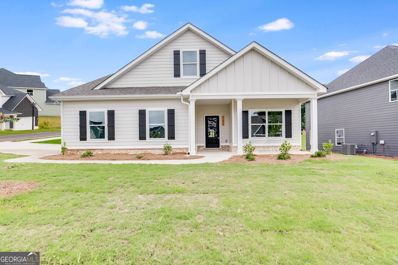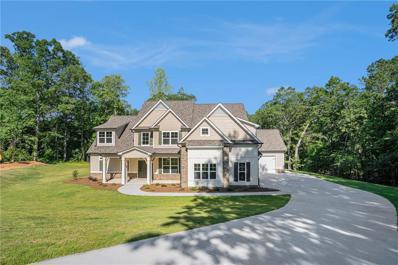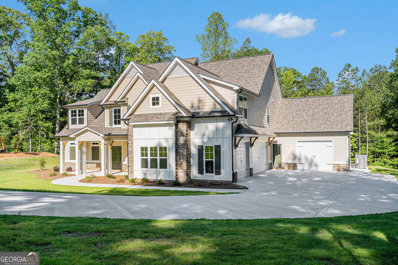Carrollton GA Homes for Sale
$364,900
4808 W 166 HWY Carrollton, GA 30117
- Type:
- Single Family
- Sq.Ft.:
- 1,613
- Status:
- Active
- Beds:
- 5
- Lot size:
- 3.5 Acres
- Year built:
- 1946
- Baths:
- 3.00
- MLS#:
- 10363874
- Subdivision:
- None
ADDITIONAL INFORMATION
Welcome to this one-of-a-kind property located in Carroll County. This property features TWO HOUSES on 3.5 acres with a spacious, multi-level detached garage! Both of these houses have been fully renovated with lots of great updates and upgrades. Each home has its own water, power, and gas meter. It is a great setup for a family needing multiple homes or someone looking for a rental investment opportunity. Updates for both homes include: fresh interior/exterior paint, flooring, bathroom fixtures, tankless water heaters, windows, appliances, lighting, decks, and more. The larger of the homes features a 3 bedroom / 2 bathroom layout, while the other home features 2 bedrooms / 1 bathroom. The property consists of mainly open land with some woods at the back. It is mostly fenced, providing a great space for a small mini farm. Along with the detached garage, there are also 2 small storage buildings included with the sale. This property is located 10 minutes West of Carrollton, providing convenient access to neighboring cities and highways. The property is within the Bowdon School District.
- Type:
- Single Family
- Sq.Ft.:
- 1,180
- Status:
- Active
- Beds:
- 3
- Lot size:
- 0.08 Acres
- Year built:
- 2005
- Baths:
- 2.00
- MLS#:
- 10363660
- Subdivision:
- Wisteria
ADDITIONAL INFORMATION
Charming End Unit Ranch Home in Prime Location! Welcome to this exceptional 3-bedroom, 2-bath, end unit, ranch with stone accents located in highly sought-after school district. Perfect for families and those seeking a peaceful retreat, this home offers a fantastic blend of comfort and convenience. Spacious Living: Enjoy an open concept eat in kitchen that overlooks the bright living room with electric fireplace and built in media storage, providing an open and inviting atmosphere ideal for entertaining. With ample counter space and modern appliances, it's a chef's dream. Modern Upgrades: Benefit from a new HVAC system, ensuring efficient climate control year-round, and a relatively new water heater (only 3 years old) for added reliability. Updated Features: The master bath features a renovated vanity with walk in shower, adding a touch of luxury and convenience. Desirable Location: Situated in a corner lot in cul-de-sac with no HOA, this property offers privacy and a peaceful environment. Hard to Find: Properties like this don't come around often, making it a rare find in today's market. Don't miss out on this opportunity to own a home with both modern comforts and a prime location. Schedule your showing today!
- Type:
- Single Family
- Sq.Ft.:
- 2,196
- Status:
- Active
- Beds:
- 4
- Lot size:
- 0.78 Acres
- Year built:
- 2020
- Baths:
- 3.00
- MLS#:
- 10362317
- Subdivision:
- Armstrong Crest
ADDITIONAL INFORMATION
Welcome to this delightful 4-bedroom, 3-bathroom home, nestled in the serene Armstrong Crest subdivision in peaceful Mt. Zion. Built in 2020, this well-maintained residence offers a perfect blend of modern comforts and timeless charm. A split bedroom layout on the main floor has two nice-sized bedrooms and the master is spacious with a gorgeous bath and over-sized walk-in closet. Adorable bedroom above the 2-car garage offers so many opportunities with its own full bath and closet. Property is situated on a very nice corner lot.
- Type:
- Single Family
- Sq.Ft.:
- 2,655
- Status:
- Active
- Beds:
- 4
- Lot size:
- 0.24 Acres
- Year built:
- 2024
- Baths:
- 3.00
- MLS#:
- 10358371
- Subdivision:
- Cedar Park
ADDITIONAL INFORMATION
Carrollton City on a FULL BASEMENT stubbed for additional full bathroom. 4 Bedrooms, 2 Full Bathrooms - Powder Room with extra special detail - formal dining room - HUGE KITCHEN with central island, lots of cabinets & stainless appliances, granite countertops & tile backsplash- Designer finishes throughout with extraordinary lighting. Mohawk REVwood flooring throughout main level of home - Nice CULDESAC Lot. Cedar Park is a Premier Neighborhood inside the Carrollton City Limits that adjoins the Carrollton Greenbelt that leads to Lake Carroll, Adamson Square and more! Award Winning Carrollton City Schools - High Speed Internet - Don't miss out on this Beauty!
- Type:
- Single Family
- Sq.Ft.:
- 2,095
- Status:
- Active
- Beds:
- 4
- Lot size:
- 0.08 Acres
- Year built:
- 2023
- Baths:
- 3.00
- MLS#:
- 10356529
- Subdivision:
- Villages At West Chandler
ADDITIONAL INFORMATION
Downtown Carrollton 4 bed/3 bath single family home w/golf cart garage and wrap-around porch located in The Villages of West Chandler. This in-town new construction community by Fairfield Home Group is a distinct collection of 8 single family residences and 4 townhouses. The interior boasts white shaker cabinets, stainless steel appliances, quartz countertops, subway tile backsplash, LVP flooring, and upgrades throughout. The Villages feature green space, HOA w/lawn maintenance and are all within a short distance to the Greenbelt, shopping, dining, etc. Builder Home Warranty includes 1 yr workmanship and 10 yr structural. $10,000 builder contribution towards closing costs with use of a preferred lender!
$279,900
225 Polar Lane Carrollton, GA 30117
- Type:
- Single Family
- Sq.Ft.:
- 1,360
- Status:
- Active
- Beds:
- 3
- Lot size:
- 0.52 Acres
- Year built:
- 2004
- Baths:
- 2.00
- MLS#:
- 10351798
- Subdivision:
- Bear Creek
ADDITIONAL INFORMATION
Welcome to your new home! Beautiful Ranch in quiet subdivision. Perfect location, close to Carrollton, Bremen, Mt Zion and I-20. This home has been well maintained; new carpet, fresh new paint, energy efficient HVAC system. Featuring 3 beds 2 baths, large walk in closets, tile bath, open kitchen and living. Home is on a large lot, is peaceful and is in the perfect neighborhood!
- Type:
- Single Family
- Sq.Ft.:
- 3,172
- Status:
- Active
- Beds:
- 4
- Lot size:
- 0.18 Acres
- Year built:
- 2019
- Baths:
- 3.00
- MLS#:
- 10351153
- Subdivision:
- Glenn Eagle Village
ADDITIONAL INFORMATION
Experience luxury living at 805 Hays Mill Villa 4, a meticulously crafted home built in 2022. Spanning over 3,000 sq ft, this exquisite property offers four bedrooms and three bathrooms, blending modern amenities with elegant design. Step inside to find stunning hardwood floors and beautifully appointed marble and tile bathrooms. The open-concept kitchen and living room area is perfect for entertaining, featuring granite countertops and top-of-the-line appliances, including a refrigerator, stove, and dishwasher. The living room includes a bar with an ice machine, ensuring you are always ready to host guests. The main level houses the primary suite, complete with a custom shower and tub in the bathroom, along with custom closets that provide ample storage. A secondary bedroom on this level includes a full bath with a walk-in shower, offering convenience and privacy. Upstairs, two additional bedrooms share a Jack & Jill bathroom, ideal for families or guests. The large family room opens to a balcony that overlooks the picturesque Greenbelt and the golf course at Sunset Hills, perfect for enjoying beautiful views and sunsets. Custom plantation shutters adorn the front of the house, while remote blinds add a touch of modern convenience. This home also features custom closets throughout, ensuring that every space is both functional and stylish. Don't miss the opportunity to own this exceptional property in a prime location, combining luxury, comfort, and scenic beauty.
- Type:
- Townhouse
- Sq.Ft.:
- 1,444
- Status:
- Active
- Beds:
- 3
- Lot size:
- 0.19 Acres
- Year built:
- 2024
- Baths:
- 3.00
- MLS#:
- 10349772
- Subdivision:
- None
ADDITIONAL INFORMATION
Stationed in the heart of downtown Carrollton, this inviting townhome offers the perfect blend of modern comfort and convenience. Just a short stroll from Adamson Square, the Greenbelt, the renowned Tanner Medical Center & other shopping centers, this luxury townhome residence places you at the center of it all. As you step inside, you'll be welcomed by a bright and airy open-concept layout that seamlessly connects the living room, dining area, and kitchen. The spacious kitchen is sure to excite, featuring an island perfect for meal prep or casual dining, a walk-in pantry, stainless-steel appliances, and elegant granite countertops. The main level also includes a convenient half bath, ensuring comfort for guests, and a two-car garage for easy access and storage. Enjoy morning coffee or evening relaxation on the charming front porch, offering a delightful space to unwind and enjoy the neighborhood ambiance. The second level hosts three bedrooms, including a luxurious master suite. The master bedroom is a true retreat, featuring a walk-in closet, as well as a vast amount of space to make your own. The master bathroom accommodates dual vanities, a separate tiled shower, and tasteful tile flooring, providing a spa-like experience. Two additional bedrooms share a well-appointed full bathroom, and the conveniently located laundry room adds practicality to everyday living. This townhome's prime location offers the best of downtown living, with shops, restaurants, and local amenities all within walking distance. Whether you're looking to explore the vibrant community or enjoy a quiet day at home, this property provides the perfect setting. Don't miss the opportunity to make this beautiful townhome your own and experience the charm and convenience of downtown Carrollton living.**Floor plan is a very good representation, but not exact**
- Type:
- Single Family
- Sq.Ft.:
- 1,580
- Status:
- Active
- Beds:
- 4
- Lot size:
- 1 Acres
- Year built:
- 1961
- Baths:
- 2.00
- MLS#:
- 10343979
- Subdivision:
- None
ADDITIONAL INFORMATION
This move-in ready 4-bedroom, 2-bath home is perfectly situated on a one-acre lot between Carrollton and Bremen. The open living room features LVP and laminate flooring, a stone fireplace with a wooden mantle, and a built-in bookcase. The breakfast nook, with its bay window, provides a cozy spot for meals. The kitchen is well-equipped with solid surface countertops, a tile backsplash, and brand-new appliances including a stove, oven, and dishwasher. There's also a handy breakfast bar. A spare bedroom is conveniently located off the kitchen, near the second bathroom which has a custom tile shower. Upstairs, the large master bedroom offers two closets and a spacious master bath with a custom tile shower and double vanity. Two additional bedrooms are located across from the master. The basement includes a multifunctional room and a laundry area with a washer and dryer that convey with the house. Enjoy outdoor living on the deck off the living room and kitchen, and take advantage of the large backyard on this generous one-acre lot. This home combines comfort and style in a great location. All offers preferred to be pre-qualified with Matthew Scout at Southeast Mortgage. If you close with Southeast Mortgage, you will receive $2,500 in closing costs.
- Type:
- Single Family
- Sq.Ft.:
- 1,857
- Status:
- Active
- Beds:
- 3
- Lot size:
- 0.17 Acres
- Year built:
- 2024
- Baths:
- 3.00
- MLS#:
- 10339157
- Subdivision:
- The Preserve At The Birches
ADDITIONAL INFORMATION
Welcome to the Cedar. This single level floor plan boasts the most outdoor space in our community. Walking out to the block you will notice the generously sized wrap around porch. When entering the grandiose foyer you are immediately drawn to the high ceilings and ample light throughout. When approaching the open concept kitchen, you will notice the beautiful cabinetry and tile. The custom woodwork in the mudroom is not to be missed! Do not miss the gorgeous tile throughout all of the bathrooms! Offering three bedrooms unique to this floor plan is welcoming wraparound porch overlooking our beautifully landscaped promenade.
- Type:
- Single Family
- Sq.Ft.:
- 1,807
- Status:
- Active
- Beds:
- 2
- Year built:
- 2023
- Baths:
- 3.00
- MLS#:
- 7421887
- Subdivision:
- The Preserve At The Birches
ADDITIONAL INFORMATION
Red Oak is the definition of luxury. This gorgeous ranch-style home has two primary bedrooms with plenty of space and en suite bathrooms. The kitchen is complete with gorgeous granite counter and tile backsplash. It is also well-equipped with everything you'll need to embrace your inner chef, so don't be afraid to host all your friends for a night of delicious food and good times. Not only will you and your family enjoy the indoor living spaces, you'll also love the great outdoors on your side an covered porches! We know you'll love your new lifestyle in this home.
- Type:
- Single Family
- Sq.Ft.:
- 1,807
- Status:
- Active
- Beds:
- 2
- Year built:
- 2023
- Baths:
- 3.00
- MLS#:
- 10339524
- Subdivision:
- The Preserve At The Birches
ADDITIONAL INFORMATION
Red Oak is the definition of luxury. This gorgeous ranch-style home has two primary bedrooms with plenty of space and en suite bathrooms. The kitchen is well-equipped with everything you'll need to embrace your inner chef, so don't be afraid to host all your friends for a night of delicious food and good times. Not only will you and your family enjoy the indoor living spaces, you'll also love the great outdoors on your side an covered porches! We know you'll love your new lifestyle in this home.
- Type:
- Single Family
- Sq.Ft.:
- 1,765
- Status:
- Active
- Beds:
- 3
- Year built:
- 2023
- Baths:
- 3.00
- MLS#:
- 10339340
- Subdivision:
- The Preserve At The Birches
ADDITIONAL INFORMATION
Welcome to the Cedar. This single level floor plan boasts the most outdoor space in our community. Walking out to the block you will notice the generously sized wrap around porch. When entering the grandiose foyer you are immediately drawn to the high ceilings and ample light throughout. When approaching the open concept kitchen, you will notice the beautiful cabinetry and tile. The custom woodwork in the mudroom is not to be missed! Do not miss the gorgeous tile throughout all of the bathrooms! Offering three bedrooms unique to this floor plan is welcoming wraparound porch overlooking our beautifully landscaped promenade.
- Type:
- Single Family
- Sq.Ft.:
- 1,807
- Status:
- Active
- Beds:
- 2
- Lot size:
- 0.13 Acres
- Year built:
- 2023
- Baths:
- 3.00
- MLS#:
- 10339284
- Subdivision:
- The Preserve At The Birches
ADDITIONAL INFORMATION
Red Oak is the definition of luxury. This gorgeous ranch-style home with beautiful black windows, has two primary bedrooms with plenty of space and en suite bathrooms. The kitchen is well-equipped with everything you'll need to embrace your inner chef, so don't be afraid to host all your friends for a night of delicious food and good times. Gorgeous countertops, upgraded tile back splash and large farmhouse sink will elevate your entertaining. Not only will you and your family enjoy the indoor living spaces, you'll also love the great outdoors on your side an covered porches! We know you'll love your new lifestyle in this home.
$264,000
2768 N Hwy 27 Carrollton, GA 30117
- Type:
- Single Family
- Sq.Ft.:
- 2,131
- Status:
- Active
- Beds:
- 3
- Lot size:
- 1.23 Acres
- Year built:
- 1972
- Baths:
- 3.00
- MLS#:
- 10336693
- Subdivision:
- None
ADDITIONAL INFORMATION
More details to follow.
$245,000
131 Maddox Road Carrollton, GA 30117
- Type:
- Single Family
- Sq.Ft.:
- n/a
- Status:
- Active
- Beds:
- 3
- Lot size:
- 0.9 Acres
- Year built:
- 1984
- Baths:
- 2.00
- MLS#:
- 10329267
- Subdivision:
- None
ADDITIONAL INFORMATION
Back on the market by no fault of the Seller. Move In Ready!!Your Little Piece of Heaven Awaits! Beautiful 3 Bedroom, 2 Bath Mobile Home on a Private Acre. Welcome to this meticulously renovated gem, featuring: - New Siding and Vinyl Windows - Brand New HVAC and Ductwork - Completely Updated Plumbing and Electric Hot Water Heater - Luxury Vinyl Flooring Throughout. Open Floor Plan is perfect for entertaining, showcasing a stunning new kitchen with ample cabinetry and a butcher block island. All new Whirlpool appliances complete the space, along with a separate pantry off the laundry room for additional storage. Master Suite Oasis The master bedroom, thoughtfully separated from the two secondary bedrooms, includes a walk-in closet and a luxurious master bathroom with a soaking tub, separate shower, and double vanities. Spacious Secondary Bedrooms Located on the opposite end of the home, the two secondary bedrooms each feature double closets, providing plenty of storage space. Outdoor Serenity The property boasts a versatile he/she shed with electricity, a fenced dog run, and a serene setting surrounded by farmland and hardwoods. Enjoy mature ornamental trees, pear trees, wild blackberry bushes, and muscadine vines. Location Situated in the desirable Central School district, this home offers both privacy and convenience. Don't miss your chance to make this peaceful retreat your own. Schedule your showing today with Jeff Ayers at eXp Realty 770-846-7759
- Type:
- Single Family
- Sq.Ft.:
- 1,765
- Status:
- Active
- Beds:
- 3
- Lot size:
- 0.11 Acres
- Year built:
- 2024
- Baths:
- 3.00
- MLS#:
- 7392236
- Subdivision:
- The Preserve At The Birches
ADDITIONAL INFORMATION
Welcome to the Cedar. This single level floor plan boasts the most outdoor space in our community. Walking out to the block you will notice the generously sized wrap around porch. When entering the grandiose foyer you are immediately drawn to the high ceilings and ample light throughout. When approaching the open concept kitchen, you will notice the upgraded stained cabinetry and tile. The custom woodwork in the mudroom is not to be missed! Offering three bedrooms unique to this floor plan is welcoming wraparound porch overlooking our beautifully landscaped promenade.
- Type:
- Mixed Use
- Sq.Ft.:
- 2,859
- Status:
- Active
- Beds:
- 3
- Lot size:
- 0.15 Acres
- Year built:
- 1850
- Baths:
- 3.00
- MLS#:
- 10299662
- Subdivision:
- None
ADDITIONAL INFORMATION
What a great location! Live or host your business in the midst of Downtown Carrollton on the corner of College St & Robinson St. This location is zoned Office & Institutional and is currently used as a wonderful 3 bedroom, 2.5 bath home with a bonus room/home office. With beautiful curb appeal, professional landscaping & gorgeous patios, this property offers many opportunities for homeowners and businesses alike. Beautiful heart pine flooring covers the main part of the home with timeless charm and character. Cozy up to a gas log fireplace in the living room. Upstairs, enjoy yet another bedroom and a unique rooftop deck that offers great views of the Downtown Carrollton area. The property was renovated in 2021 with electrical re-wiring, all new plumbing, new tankless water heater, new roof, new HVAC upstairs and new appliances added in the kitchen that will remain. Washer & dryer remain.
- Type:
- Mobile Home
- Sq.Ft.:
- 800
- Status:
- Active
- Beds:
- 2
- Lot size:
- 1.02 Acres
- Year built:
- 1970
- Baths:
- 1.00
- MLS#:
- 10295711
- Subdivision:
- Ashley Acres
ADDITIONAL INFORMATION
If you like to wake up to the sound of birds this is the perfect place for you. A quiet and ideal neighborhood with a long driveway guaranteeing you your privacy. Consists of 2 bedrooms, 1 bath with a very open floor plan and sits on 1.02 acres. A great fixer-upper opportunity! Some highlights of this home are spacious yards perfect for pets and children, a porch deck with an awning, a small deck in the backyard, and a shed for storage. Enjoy a short commute to John Tanner Park and Mt. Zion Park. Contact us today for more information!
- Type:
- Single Family
- Sq.Ft.:
- 2,737
- Status:
- Active
- Beds:
- 3
- Lot size:
- 0.85 Acres
- Year built:
- 1900
- Baths:
- 2.00
- MLS#:
- 10284661
- Subdivision:
- None
ADDITIONAL INFORMATION
Historic home lovers dream! Don't miss out on this rare opportunity to own this historic home on the coveted Dixie Street. Located on the corner of Dixie Street and Lee Street this Colonial home is a true masterpiece of architecture and history. Built in the late 19 century, this single story historic home showcases exquisite craftsmanship, timeless elegance and is within walking distance to the historic Adamson Square. With 3 large bedrooms, 2 full baths, sun room, and large front porch, this home features high ceilings, original hardwood floors and elaborate molding and trim throughout.
- Type:
- Single Family
- Sq.Ft.:
- 1,400
- Status:
- Active
- Beds:
- 3
- Lot size:
- 0.13 Acres
- Year built:
- 2024
- Baths:
- 2.00
- MLS#:
- 10277468
- Subdivision:
- Windmill Park
ADDITIONAL INFORMATION
Move-in ready! PRICE REFLECTS BUILDER INCENTIVE! New Construction Adams Home 1400 plan with vaulted Family Room Opens to a nice backyard view Stainless Kitchen Appliances with White Kitchen Cabinets, Granite Tops, and Breakfast Bar. The Owner suite Bedroom can fit a King Sized and Offers a Beautiful Spa Like Bathroom with Large 5' Tile Shower with a Bench and decorative designer band Trim. 2 Secondary Bedrooms and a Full Bath Complete this Lovely Home. You May Host Your Own Parties as Well for Those Special Family events. Remarkably Close to Tanner Medical Center, Publix, Hobby Lobby, Home Depot, TJ Maxx, and Restaurants. Hours of Operation: Model Home Mon & Sun 12 pm-5 pm, Tue-Sat 10 am-5 pm.
- Type:
- Single Family
- Sq.Ft.:
- 2,575
- Status:
- Active
- Beds:
- 4
- Lot size:
- 0.21 Acres
- Year built:
- 2024
- Baths:
- 3.00
- MLS#:
- 10274369
- Subdivision:
- Cedar Park
ADDITIONAL INFORMATION
Don't miss out on one of the FINAL OPPORTUNITIES to own in Carrollton City's sought after in-town neighborhood CEDAR PARK. The Rivendell located on Lot 34 will have a side entry garage entering off Cedar Park Way with the home fronting on Cresthaven Drive. The Owner's Suite and an additional bedroom and full bathroom are located on the MAIN LEVEL. Upstairs you'll find a study loft, with 2 additional oversized secondary bedrooms with large walk-in closets and "jack & jill" style bathroom with separate vanity areas. Wood floors throughout main level common areas, tiled bathrooms, Spectacular Kitchen with Central Island - LOTS OF DESIGNER FINISHES! Covered back patio, high efficiency windows, concrete siding and EXCELLENT WARRANTY PROGRAM!
- Type:
- Single Family
- Sq.Ft.:
- 4,360
- Status:
- Active
- Beds:
- 6
- Lot size:
- 4.04 Acres
- Year built:
- 2024
- Baths:
- 4.00
- MLS#:
- 7334193
- Subdivision:
- Northwood Estates
ADDITIONAL INFORMATION
ABSOLUTELY STUNNING 6 BEDROOM- 5 FULL BATH, HUGE 3 CAR GARAGE, 4360 SQUARE FOOT HOME ON 4 Ac. LOT IN SOUGHT AFTER AREA!! This home is PERFECT for ENTERTAINING and boasts the best OPEN CONCEPT with the Family room, Breakfast area and kitchen- ALL OPEN! You will love the natural light that filters in from the HUGE windows across the back of the home with a patio off the family room with an all seasons fireplace. Huge Master Suite offers a trey ceiling; Quarts counter tops, tiled shower and walk in closet. The other bedroom on the main level can be used for study/office, music room, nursery or library. The second story offers a magnificent recreation/media room as well as 4 bedrooms and 2 full baths. This area is highly sought after. (Agent/ Owner Relationship)
- Type:
- Single Family
- Sq.Ft.:
- 4,360
- Status:
- Active
- Beds:
- 6
- Lot size:
- 4.04 Acres
- Year built:
- 2024
- Baths:
- 4.00
- MLS#:
- 10249902
- Subdivision:
- Northwood Estates
ADDITIONAL INFORMATION
ABSOLUTELY STUNNING 6 BEDROOM- 5 FULL BATH, HUGE 3 CAR GARAGE, 4360 SQUARE FOOT HOME ON 4 Ac. LOT IN SOUGHT AFTER AREA!! This home is PERFECT for ENTERTAINING and boasts the best OPEN CONCEPT with the Family room, Breakfast area and kitchen- ALL OPEN! You will love the natural light that filters in from the HUGE windows across the back of the home with a patio off the family room with an all seasons fireplace. Huge Master Suite offers a trey ceiling; Quarts counter tops, tiled shower and walk in closet. The other bedroom on the main level can be used for study/office, music room, nursery or library. The second story offers a magnificent recreation/media room as well as 4 bedrooms and 2 full baths. This area is highly sought after. (Agent/ Owner Relationship)
- Type:
- Single Family
- Sq.Ft.:
- 5,338
- Status:
- Active
- Beds:
- 7
- Lot size:
- 4.54 Acres
- Year built:
- 2022
- Baths:
- 5.00
- MLS#:
- 10175789
- Subdivision:
- Northwood Estates
ADDITIONAL INFORMATION
Ready to find that one and only LUXURY estate with PLENTY of space! This SPACIOUS 5,338 SQ FT home just about has it all; Privacy on a huge 4.54 acre ESTATE lot. Need room for all your vehicles AND TOYS? How about 5 CAR garage with 2 8ft doors? This 7 BEDROOM, 5 and half Bath home has room for everyone! Master Suite is on the main and offers trey ceiling; Quarts counter tops, tiled shower, free standing soaking tub and an oversized walk in closet. An additional split bedroom with another full bath is located on the main floor. This home is PERFECT for ENTERTAINING and boasts the best OPEN CONCEPT with the Family room, Breakfast area and Kitchen - ALL OPEN! You will love the natural light that filters in from the HUGE windows across the back of the home with a covered porch and an all seasonas fireplace off the family room and master suite. Our designer has carefully crafted a spectacular home that features top of the line colors and dAcor style. The kitchen features quarts counter tops and tiled backsplash. The second story offers a magnificent Recreation/ Media Room as well as 5 bedrooms and 3 full baths and a second Laundry area. This home FEATURES a FINISHED ROOM above the Garage with a half bath located in the garage/workshop. This estate lot is PRIVATELY OWNED with NO HOA! Northwood Estates is a 64 acre premier development in North Carroll County with ONLY 14 additional homes by the same builder. Conveniently, located to I-20, Atlanta and Hartsfield Jackson Airport. This house has the certificate of occupancy and is move in ready.

The data relating to real estate for sale on this web site comes in part from the Broker Reciprocity Program of Georgia MLS. Real estate listings held by brokerage firms other than this broker are marked with the Broker Reciprocity logo and detailed information about them includes the name of the listing brokers. The broker providing this data believes it to be correct but advises interested parties to confirm them before relying on them in a purchase decision. Copyright 2024 Georgia MLS. All rights reserved.
Price and Tax History when not sourced from FMLS are provided by public records. Mortgage Rates provided by Greenlight Mortgage. School information provided by GreatSchools.org. Drive Times provided by INRIX. Walk Scores provided by Walk Score®. Area Statistics provided by Sperling’s Best Places.
For technical issues regarding this website and/or listing search engine, please contact Xome Tech Support at 844-400-9663 or email us at [email protected].
License # 367751 Xome Inc. License # 65656
[email protected] 844-400-XOME (9663)
750 Highway 121 Bypass, Ste 100, Lewisville, TX 75067
Information is deemed reliable but is not guaranteed.
Carrollton Real Estate
The median home value in Carrollton, GA is $254,900. This is lower than the county median home value of $261,400. The national median home value is $338,100. The average price of homes sold in Carrollton, GA is $254,900. Approximately 37.78% of Carrollton homes are owned, compared to 54.65% rented, while 7.57% are vacant. Carrollton real estate listings include condos, townhomes, and single family homes for sale. Commercial properties are also available. If you see a property you’re interested in, contact a Carrollton real estate agent to arrange a tour today!
Carrollton, Georgia 30117 has a population of 26,773. Carrollton 30117 is less family-centric than the surrounding county with 26.97% of the households containing married families with children. The county average for households married with children is 29.8%.
The median household income in Carrollton, Georgia 30117 is $44,049. The median household income for the surrounding county is $62,498 compared to the national median of $69,021. The median age of people living in Carrollton 30117 is 27.4 years.
Carrollton Weather
The average high temperature in July is 88.7 degrees, with an average low temperature in January of 29.7 degrees. The average rainfall is approximately 51.9 inches per year, with 1 inches of snow per year.
