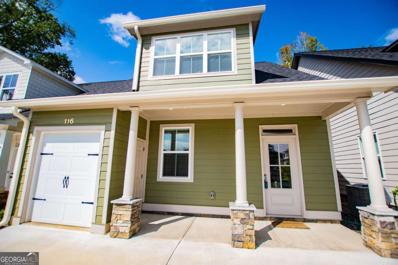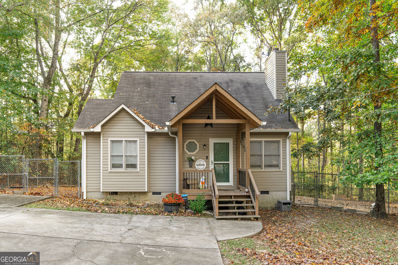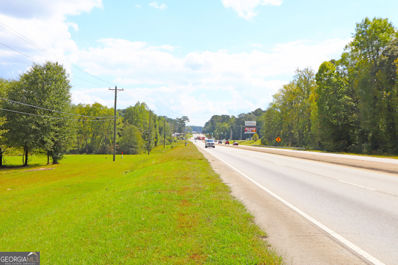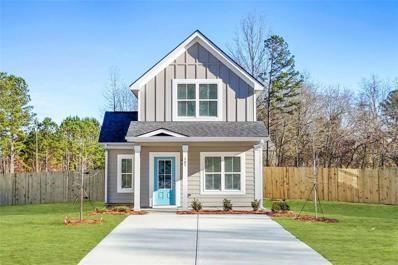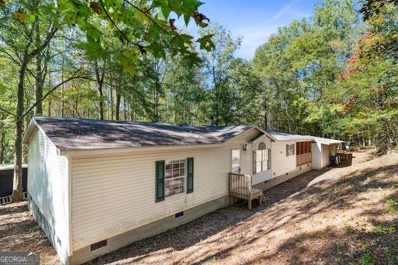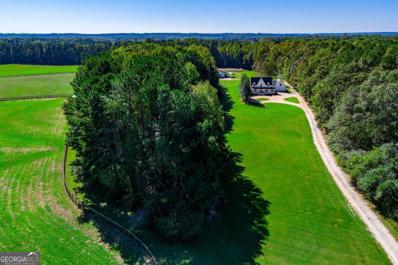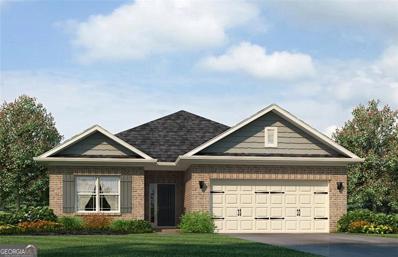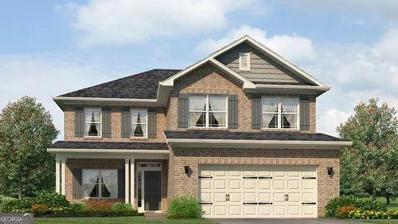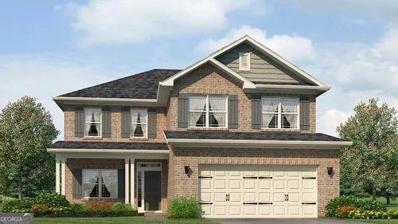Carrollton GA Homes for Sale
- Type:
- Single Family
- Sq.Ft.:
- 1,300
- Status:
- Active
- Beds:
- 2
- Lot size:
- 0.49 Acres
- Year built:
- 1900
- Baths:
- 2.00
- MLS#:
- 10413894
- Subdivision:
- None
ADDITIONAL INFORMATION
Completely refurbished in 2024 by current owner. Convenient location in desirable Sharp Creek and Central school districts. New owner recently renovated the home with new kitchen and appliances, bathrooms, windows, flooring, paint, lighting, hvac/ductwork, driveway and more. Additional space for large utility room and front/back porches were newly added. The adjacent building could easily be converted into living space, home office or used for additional storage. Located minutes from shopping, dining and University of West Georgia. -
- Type:
- Townhouse
- Sq.Ft.:
- 1,565
- Status:
- Active
- Beds:
- 3
- Year built:
- 2015
- Baths:
- 3.00
- MLS#:
- 10412717
- Subdivision:
- None
ADDITIONAL INFORMATION
Recently renovated townhome located convenient to all Carrollton has to offer! This classic craftsman construction home fewatures a private, one car garage, a large open floor plan with an eating area, kitchen and spacious family area, powder room and an outdoor living area on the main floor. The master suite, located on the second floor, has a en suite bathroom, walk in closet and sitting area. Two additional spacious bedrooms and full bath are also located on the second floor along with a laundry room and linen closet. New LVP flooring, paint, master bathroom cabinets and countertops, HVAC system, deck, exterior paint, disposal, kitchen faucet, and hardwood stairs create a clean new living environment. No HOA, no rental restrictions. Priced to sell AS IS.
- Type:
- Single Family
- Sq.Ft.:
- 1,512
- Status:
- Active
- Beds:
- 3
- Lot size:
- 0.25 Acres
- Year built:
- 1978
- Baths:
- 2.00
- MLS#:
- 10412554
- Subdivision:
- None
ADDITIONAL INFORMATION
Charming home. Estate owned. Convenient to town and bypass.Private back yard. Cute front porch.
- Type:
- Single Family
- Sq.Ft.:
- 3,174
- Status:
- Active
- Beds:
- 3
- Lot size:
- 0.13 Acres
- Year built:
- 2018
- Baths:
- 3.00
- MLS#:
- 10412324
- Subdivision:
- Windmill Park @ Brown'S Farm
ADDITIONAL INFORMATION
Luxury senior living at it's finest!! This is a GORGEOUS home in a 55 & up community in the city limits of Carrollton. A big lot with a private lanai. This home has all of the upgrades! Beautiful arched doorways, architectural inserts for your art, heavy mill work, amazing light fixtures, tile backsplash with large custom vent hood, spa like master bath with marble everywhere, custom closet system & a sitting area. Two bedrooms and baths on the main floor with a separate living space (bed, bath, living area) upstairs. There is a full dining room and office with built in cabinets, upgraded alarm system with remote, oversized garage, gas logs in the living room for those cozy winter nights, plus plantation shutters throughout. This one you've got to see to believe!!
- Type:
- Single Family
- Sq.Ft.:
- 2,506
- Status:
- Active
- Beds:
- 3
- Lot size:
- 4.12 Acres
- Year built:
- 1987
- Baths:
- 3.00
- MLS#:
- 7484075
ADDITIONAL INFORMATION
WELCOME TO YOUR OWN PEACEFUL HAVEN! This Gorgeous Home Sits On 4.12 +/- Mostly Wooded Acres And Includes 3 Bedrooms, 3 Full Bathrooms, An Enormous Living Room, Large Owner’s Suite With On Suite Bathroom And Walk In Closet, A Sizeable Separate Dining Room, A Breakfast Nook In The Kitchen, A Small Office Area That Could Be A Really Large Pantry Or Small Bedroom, A Sunroom, Two Ample Bedrooms And A Full Bath Upstairs, And A Huge Upstairs Bonus Room And A Full Unfinished Basement With A Boat Garage! This Home Has Been Completely Refreshed And Renewed. New Lighting, New Flooring, New Plumbing Fixtures, New Tile Backsplash, New Granite Countertops, New Stainless Steel Appliances Including The Refrigerator, Fresh Interior Paint, & New Custom-Made Board And Batten Shutters For The Larger Windows, And All New Deck Boards, Railing, And Stairs On The Back Porch. Located Just Outside Of Downtown Carrollton Tucked Away From The Hustle & Bustle, But Still Close To Everything! Talk About Centrally Located, This Is It! Just 10-20 Minutes From I-20 In Temple Or Bremen And Just 10-20 Mins To Carrollton. That Means Tons Of Shopping, Eateries, & Groceries Not To Mention Tanner Medical Center, University Of West GA, Carrollton Center For The Arts, Southeastern Quilt And Textile Museum, Bremen’s Sewell Mill Textile Exhibit, The Carrollton Greenbelt, Little Tallapoosa Park, Little Tallapoosa River Kayak Rentals At Lazy River Of West Georgia, John Tanner State Park, & A Short Drive To Newnan’s Historic Banning Mills. All The Activites Aren’t Your Thing, No Problem, Enjoy Your New Move-In Ready Gem With Plenty Of Cabinet Space In The Warm Kitchen Where You’ll Prepare The Meals For Family & Friends To Enjoy In The Breakfast Nook And Separate Dining Room. They Everyone Can Move Into The Living Room, They’ll All Fit In Front Of The Cozy Fireplace The Glows With A Fire Built From Free Wood On Your Property Or Open The Doors From The Sunroom And Let In All The Natural Light. There Is Definitely Enough Space For All Your Friends, Family, And Animals In This Gorgeous Home! Not Only Is There Tons Of Room Inside, But There Is Tons Of Room Outside, With 4.12 +/- Acres, There Is Plenty Of Room To Spread Out And Enjoy Nature! Outdoor Exploration Isn’t Your Thing, No Problem You Can Relax At Your Very Own Fire Pit. Imagine Spending These Cool Evenings Sitting Around The Fire Pit Roasting Marshmallows With Friends And Family Or Just Slip Away And Enjoy It Yourself Without A Care In The World. Sit And Sip Your Morning Coffee Or Evening Iced Tea On On The Covered Front Porch Or Enjoy The Back Porch Overlooking The Beauty Of Nature On Your Very Own Peaceful Haven. When You Want Peace And Quiet, You’ve Got It Here Or Invite All Your Friends And Family Out For Unforgettable Gatherings In This Amazing Home Settled Peacefully Away From The Hustle & Bustle. No Blind Offers – Must Send Interior Pic To Prove You’ve Been There!! Not A Short Sale Or Foreclosure. Closing At Cohen Law Hiram, Ga. Listing Agent Holds Interest In Selling LLC.
- Type:
- Single Family
- Sq.Ft.:
- 2,391
- Status:
- Active
- Beds:
- 4
- Lot size:
- 0.07 Acres
- Year built:
- 2021
- Baths:
- 3.00
- MLS#:
- 10408984
- Subdivision:
- Town Walk
ADDITIONAL INFORMATION
Like new, move-in ready downtown dream! This 4bd/2.5ba home is stunning. Just off Adamson Square in downtown Carrollton, there's plenty of shopping, restaurants, and activities to enjoy. The home features a main floor primary suite complete with soaking tub. Upstairs, you will find additional living space as well as 3 bedrooms and a full bath. Closets are spacious with plenty of room for storage. Golf cart garage attached to add the perfect accessory for city living. HOA perks include grounds maintenance, leaving you more free time to explore the city! The back deck and covered front porch both offer space to relax outdoors. This house truly has it all!
- Type:
- Single Family
- Sq.Ft.:
- n/a
- Status:
- Active
- Beds:
- 3
- Lot size:
- 0.35 Acres
- Year built:
- 1984
- Baths:
- 2.00
- MLS#:
- 10408939
- Subdivision:
- Piney Woods
ADDITIONAL INFORMATION
Welcome to your future home! This inviting 3-bedroom, 2-bathroom residence is nestled in a quiet neighborhood, perfect for families or those seeking a peaceful retreat. Built with durable four-sided brick, this home offers both timeless appeal and low maintenance. Step inside to find a spacious living area filled with natural light, ideal for entertaining or relaxing. The kitchen is ready for your personal touch, offering a great layout for updates and modern conveniences. Each bedroom provides ample space and comfort, making it easy to create your own oasis. Outside, enjoy the convenience of a detached two-car garage, perfect for vehicles and additional storage. With a bit of updating, this home can shine even brighter and become the perfect haven for you and your loved ones. DonCOt miss your chance to make it your own! Schedule a tour today! (The home is currently being cleaned out. The home will be free and clear from all debris before closing. You will not get left with the mess)
- Type:
- Other
- Sq.Ft.:
- 799
- Status:
- Active
- Beds:
- 1
- Year built:
- 1910
- Baths:
- 1.00
- MLS#:
- 10408724
- Subdivision:
- Lawler Lofts
ADDITIONAL INFORMATION
This studio loft offers the ultimate in city living, situated in the vibrant heart of downtown Carrollton. Its prime location provides seamless access to local restaurants, shopping, and extraordinary entertainment, making it ideal for those who thrive on urban convenience. The loft itself brims with character, set within a historic building featuring exposed brick walls and large windows that bathe the space in natural light. In addition to its charm, the loft has been thoughtfully updated with a brand-new kitchen, a sleek white subway tile backsplash, a modern bathroom vanity, stylish new lighting, and new flooring in both the kitchen and bathroom. A fresh coat of paint adds the perfect finishing touch. All that's missing is the lucky owner who will call this urban gem home!
- Type:
- Single Family
- Sq.Ft.:
- 1,403
- Status:
- Active
- Beds:
- 3
- Lot size:
- 0.88 Acres
- Year built:
- 1996
- Baths:
- 2.00
- MLS#:
- 10406575
- Subdivision:
- Robinson
ADDITIONAL INFORMATION
Come see this cozy cottage style home nestled in the cul-de-sac of a small neighborhood. This three bed two bath house also features plenty of storage with a large walk-in closet, easy access to the attic, and two spacious outdoor sheds. In the private back yard, you'll find two separate fenced in areas and a back deck overlooking a peaceful wooded area.
- Type:
- Single Family
- Sq.Ft.:
- 1,936
- Status:
- Active
- Beds:
- 3
- Lot size:
- 0.58 Acres
- Year built:
- 1912
- Baths:
- 2.00
- MLS#:
- 10406337
- Subdivision:
- NONE
ADDITIONAL INFORMATION
Step into this beautifully renovated 3-bedroom, 2-bath ranch located in the heart of downtown Carrollton. With a large, inviting front yard and an expansive rocking chair front porch, this home welcomes you from the moment you arrive. Enter through the foyer, where you're greeted by the charm of refurbished original hardwood floors and a custom chandelier beneath soaring ceilings. To the right, the master bedroom impresses with its grand barn door entrance and generous space, leading into a stunning custom master bath featuring high marble countertops and a unique tile shower with window-pane doors. To the left of the foyer, the second bedroom also boasts a barn door entrance and retains an original masonry fireplace with the charm of its original wooden mantle-a perfect nod to the home's character. Further along, the spacious living room and dining area shine with a classic wooden-mantled fireplace that now has a stylish new stone facade, built-in cabinetry, and a windmill-style ceiling fan for a touch of rustic elegance. Overlooking this space is the open kitchen, complete with high marble countertops, a farmhouse sink, stainless steel appliances, subway tile backsplash, and a custom-built wooden range hood with accent lighting. From the kitchen, walk through a swinging door into an oversized mudroom and laundry room that adds extra character with an original fireplace, custom cabinetry, a sink, and marble countertops. Down the hall, you'll find the third bedroom with cozy carpet flooring, and at the end of the foyer is a hall bathroom with a dual vanity, subway-tile tub shower combo, and rubbed bronze fixtures. A versatile extra room beside the bath can be used for storage or as a small playroom. Outside, the yard has a fence on the back or the property, and ample parking completes this remarkable property, perfectly placed within walking distance of Carrollton's charming downtown.
$249,363
730 Burns Road Carrollton, GA 30117
- Type:
- Single Family
- Sq.Ft.:
- 1,025
- Status:
- Active
- Beds:
- 3
- Lot size:
- 0.23 Acres
- Year built:
- 2024
- Baths:
- 2.00
- MLS#:
- 10405713
- Subdivision:
- None
ADDITIONAL INFORMATION
Charming 3 bed/2 bath new construction cottage in Downtown Carrollton built by Tritt Quality Homes & Construction, LLC. The cozy and functional floor plan features an open-concept great room with an eat-in kitchen, granite countertops, new stainless steel range/dishwasher, LVP Flooring, and neutral painted walls. No HOA. Home includes builder's home warranty - 1 yr workmanship and 10 yr structural. Builder incentive with use of preferred lender!
- Type:
- Single Family
- Sq.Ft.:
- 1,760
- Status:
- Active
- Beds:
- 4
- Lot size:
- 18.83 Acres
- Year built:
- 1988
- Baths:
- 2.00
- MLS#:
- 10404836
- Subdivision:
- RONALD ELLIS PROP SURV
ADDITIONAL INFORMATION
Both Residential and Commercial Opportunities Abound with this Property! This 4 Bedroom / 2 Bathroom Ranch Home on 18.83 Acres with Beautiful Creek Boasts: Hardwood & Tile Throughout, Granite Countertops Throughout, Extra Tall Cabinets, Extra Tall Butler's Pantry, Tankless Hot Water, Hydrotherapy Walk-in Tub, Total Package Stainless Steel Appliances, Refrigerator/Washer/Dryer Staying, Walk-in Master Closet & Shower w/ Seat, Crawlspace is Encapsulated, HVAC has Dehumidifier w/ HEPA Filter, Two Outbuilding for Storage or Your Child's Imagination, Front Porch & Back Deck for Relaxing and Activities, On Well Water, Located Minutes from Downtown Carrollton, University, Hospital, Food, Recreation, and More, Much, Much More!!!
- Type:
- Single Family
- Sq.Ft.:
- 1,321
- Status:
- Active
- Beds:
- 3
- Lot size:
- 0.26 Acres
- Year built:
- 2024
- Baths:
- 2.00
- MLS#:
- 7485148
- Subdivision:
- Hidden Hills
ADDITIONAL INFORMATION
Huge Buy Down Incentives Offered!! Brand New Construction and Move in Ready by Chisel Mill Homes. This Daniel plan boasts 3 total bedrooms, master on the main, and 2 full bathrooms and a fully fenced backyard! Master bedroom features two closets and convenient full bath. The kitchen features stainless steel appliances and perfect countertop space for at home cooking and hosting. The kitchen is opened up to the living room for seamless enjoyment. LVP throughout the main living areas gives an upscale look and is maintenance friendly. Relax easy on the cozy rocking chair front porch! * Interior Pictures are stock plan and selections may vary
- Type:
- Single Family
- Sq.Ft.:
- 1,652
- Status:
- Active
- Beds:
- 4
- Lot size:
- 5.38 Acres
- Year built:
- 1971
- Baths:
- 2.00
- MLS#:
- 10402843
- Subdivision:
- None
ADDITIONAL INFORMATION
Secluded All-Brick 4-Bedroom Home on 5.38 Acres with Tremendous Potential! Nestled off a private drive, this all-brick home offers both tranquility and opportunity on 5.38 acres, perfect for those seeking seclusion or looking for future building potential. With four bedrooms and an additional room perfect for an office or flex space, this home provides versatility for those working from home. The spacious front yard offers plenty of room for horses or farming, while the fenced-in backyard ensures privacy and security. A large portion of the acreage is buildable, making this an ideal investment for future development. The property includes a 25x12 storage facility and an additional 7x7 outdoor metal shed for all your storage needs. Two decks-one on the side and one at the rear-offer great spaces for outdoor relaxation, and the oversized carport ensures plenty of covered parking. While the home requires some updates in the kitchen and bathrooms, it presents a fantastic opportunity for customization. With room for farming, outdoor activities, or even a new build on the second lot, this property is a rare find. Cash or conventional financing only. Don't miss out on this unique offering in a peaceful, private setting! We are accepting USDA Financing
- Type:
- Single Family
- Sq.Ft.:
- 2,657
- Status:
- Active
- Beds:
- 4
- Lot size:
- 0.65 Acres
- Year built:
- 2009
- Baths:
- 3.00
- MLS#:
- 10401965
- Subdivision:
- Autumn Glen
ADDITIONAL INFORMATION
MOTIVATED SELLER! Bring all offers! Back on Market due to no fault of the seller RANCH Home in GREAT LOCATION -close proximity to Lake Carroll, Greenbelt, and the square. Extra large lot with fenced-in back yard. Interior has 4 bedrooms and 3 bathrooms. 2 Primary bedrooms each with large walk-in closets and private bath. Open concept living room with fireplace, additional fireplace in 2nd primary bedroom. Seperate HVAC and water heater for addition. Very nice screened-in porch to enjoy the peaceful backyard. Laundry/mud room and 2 car garage. The entire home is wheel-chair accessible. Carrollton City Schools! Agent Remarks: Text or call agent with questions. Home is part of an estate and could use some paint and flooring. Overall great home ready for someone to put their personal touch on it.
- Type:
- Mobile Home
- Sq.Ft.:
- 1,960
- Status:
- Active
- Beds:
- 3
- Lot size:
- 1 Acres
- Year built:
- 1997
- Baths:
- 2.00
- MLS#:
- 10400545
- Subdivision:
- None
ADDITIONAL INFORMATION
Welcome to this 3 bed / 2 bath home, sitting on 1 acre of land in a sought-after area in Carrollton. This home features almost 2,000 heated/cooled square feet, with open living and kitchen area, spacious master suite, mudroom, wood burning fireplace, large screened front porch with outdoor kitchen, 3 car carport, and a 28x12 enclosed storage room/workshop. High-speed internet is available. The home is on a permanent foundation. Conveniently located just off of Hwy 27, in between Carrollton and Bremen. Less than 10 minutes to I-20.
$1,850,000
105 Fuller Drive Carrollton, GA 30117
- Type:
- Single Family
- Sq.Ft.:
- 4,100
- Status:
- Active
- Beds:
- 6
- Lot size:
- 56.86 Acres
- Year built:
- 2006
- Baths:
- 3.00
- MLS#:
- 10399383
- Subdivision:
- None
ADDITIONAL INFORMATION
Private equestrian estate less than 5 miles from city conveniences. Luxurious living located on +-56 acres with beautiful rolling and fenced pastures. Custom 6 Stall barn with temp controlled tack room, lighted outdoor arena, pond and vintage guest home. Main home recently updated inside and out with first-class finishes and southern charm. This magazine-worthy home features a new wrap-around porch, 6 BR, 4.5 BA with 2 addl flex rooms ideal for BR, home theatre, playroom or office. Interior updates include new lighting, paint, flooring, marble/quartz features, gourmet kitchen w/new appliances and countertops, spa-inspired master bath with soaking tub, tiled shower and double vanity. Entire property has a UV and softener right at the well. The master suite overlooks the gunite pool w/state-of-the-art ZeroChlor System. Guest house and in-law/teen suite offer private living and guest quarters. Perfect for your personal estate, while offering year-round entertaining. Easy access to I-20 and ATL airport. This peaceful retreat is a rare find!
$322,535
112 Laney Drive Carrollton, GA 30117
- Type:
- Single Family
- Sq.Ft.:
- 1,522
- Status:
- Active
- Beds:
- 3
- Lot size:
- 0.11 Acres
- Year built:
- 2024
- Baths:
- 2.00
- MLS#:
- 10398926
- Subdivision:
- Canterbury Villas
ADDITIONAL INFORMATION
TO BE BUILT. Welcome to the delightful 1522 floorplan by Adams Homes. This charming design combines the allure of a cottage-style home with modern functionality, creating a cozy and inviting space. Step inside and be greeted by a warm and welcoming living area that serves as the heart of the home. The open-concept design seamlessly connects the living room, dining area, and kitchen, creating a versatile and inviting atmosphere for gatherings with family and friends. The kitchen is thoughtfully designed, featuring modern appliances, an eat-in knook, and a large center island making meal preparation a breeze. The master suite offers a private retreat, complete with a well-appointed en-suite bathroom and a spacious walk-in closet, providing comfort and convenience. Two additional bedrooms offer versatility, whether for accommodating family members, guests, or creating a home office or hobby space. The 1522 floorplan also includes a covered porch, extending your living space outdoors and providing a cozy spot for relaxation or enjoying the fresh air. With Adams Homes' commitment to quality craftsmanship and attention to detail, this home exudes the charm and character of a cottage-style residence. Embrace the cozy and functional design of the 1522 floorplan and make it your own, creating a space that perfectly suits your lifestyle and brings joy to everyday living. Hours of Operation: Windmill Park location at 104 Vineyard Walk, Carrollton, GA 30117. Model Home Mon & Sun 12 pm-5 pm, Tue-Sat 10 am-5 pm.
$327,300
114 Laney Drive Carrollton, GA 30117
- Type:
- Single Family
- Sq.Ft.:
- 1,634
- Status:
- Active
- Beds:
- 3
- Lot size:
- 0.13 Acres
- Year built:
- 2024
- Baths:
- 2.00
- MLS#:
- 10398911
- Subdivision:
- Canterbury Villas
ADDITIONAL INFORMATION
TO BE BUILT. As you enter the home, you are welcomed into a foyer that leads you into the main living area. The open-concept design seamlessly connects the kitchen, dining area, and living room, creating a spacious and inviting atmosphere. The kitchen is equipped with modern appliances, plenty of cabinet space, and a breakfast bar, making it a chef's dream. The adjacent dining area provides a perfect space for family meals and gatherings. The living room serves as the heart of the home, offering a comfortable space for relaxation and entertainment. The master suite is privately located at the back of the home and features a generous walk-in closet and an ensuite bathroom with a double vanity, garden tub, and separate shower. The additional rooms are perfect for a growing family and guests, or a designated space for hobbies. Convenience is key in the 1634 floor plan, with a laundry room located near the bedrooms for easy access and organization. The two-car garage provides ample space for parking and storage. Additionally, a covered lanai at the back of the home offers a perfect outdoor retreat to enjoy the fresh air and relax. With Adams Homes' commitment to quality craftsmanship, this home is designed to provide both comfort and functionality. Embrace the spaciousness and practicality of the 1634 floorplan and customize it to fit your personal style and preferences, creating a home that perfectly suits your lifestyle and brings joy to everyday living. Hours of Operation: Windmill Park location at 104 Vineyard Walk, Carrollton, GA 30117. Model Home Mon & Sun 12 pm-5 pm, Tue-Sat 10 am-5 pm.
$395,600
200 Laney Drive Carrollton, GA 30117
- Type:
- Single Family
- Sq.Ft.:
- 2,628
- Status:
- Active
- Beds:
- 4
- Lot size:
- 0.14 Acres
- Year built:
- 2024
- Baths:
- 4.00
- MLS#:
- 10398899
- Subdivision:
- Canterbury Villas
ADDITIONAL INFORMATION
TO BE BUILT. The 2628 floorplan by Adams Homes is a remarkable home that combines spaciousness, functionality, and elegant design. With 4 bedrooms + study, 3.5 bathrooms, and a 2-car garage, this two-story home offers an abundance of living space for you and your family. The welcoming foyer is connected to the formal dining room that leads into the open-concept kitchen and family room. The chef-inspired kitchen is a true delight, featuring a large center island with a breakfast bar, perfect for casual dining or meal preparation. The kitchen also offers plenty of counter space, beautiful cabinetry, and high-end appliances, making it a haven for any aspiring chef. A walk-in pantry provides ample storage for all your culinary needs. The master suite is located towards the back of the main level creating a private and convenient space for the homeowner. The ensuite bath includes many features such as a spacious walk-in closet, double vanity, and a separate water closet. The second floor includes four additional bedrooms, each with its own closet, providing plenty of space for family members or guests. Two well-appointed full bathrooms serve these bedrooms, offering convenience and functionality. A versatile bonus room on the second floor provides additional living space that can be customized to fit your needs. It can serve as a media room, playroom, or cozy space for relaxation and entertainment. The 2628 floorplan also includes a designated laundry room on the second floor, offering convenience and organization for your laundry needs. The attached 2-car garage provides secure parking and additional storage space. The 2628 floorplan is built with quality craftsmanship and attention to detail, ensuring a home that is not only beautiful but also durable and energy-efficient. Adams Homes offers a range of customization options and finishes, allowing you to personalize your home to suit your style and preferences. Hours of Operation: Windmill Park location at 104 Vineyard Walk, Carrollton, GA 30117. Model Home Mon & Sun 12 pm-5 pm, Tue-Sat 10 am-5 pm.
$373,800
202 Laney Drive Carrollton, GA 30117
- Type:
- Single Family
- Sq.Ft.:
- 2,307
- Status:
- Active
- Beds:
- 4
- Lot size:
- 0.12 Acres
- Year built:
- 2024
- Baths:
- 3.00
- MLS#:
- 10398880
- Subdivision:
- Canterbury Villas
ADDITIONAL INFORMATION
TO BE BUILT. The 2307 floorplan by Adams Homes is a stunning and meticulously designed home that offers an exceptional living experience. Boasting 4 bedrooms and 2.5 baths, this spacious home provides ample room for relaxation and entertainment. Upon entering, you'll be greeted by a grand foyer that leads you to an open-concept living area, where the family room, dining area, and kitchen seamlessly blend together. The gourmet kitchen is a chef's dream, featuring modern appliances, a large center island, ample cabinet space, and a walk-in pantry. It's the perfect space for preparing culinary masterpieces or gathering with loved ones. The master suite is a true oasis, offering a tranquil retreat with a luxurious ensuite bathroom that includes a double vanity, a soaking tub, a separate shower, and a spacious walk-in closet. The additional bedrooms are well-appointed and provide comfort and privacy for family members or guests. The 2307 floorplan also includes a designated laundry room for added convenience and a two-car garage to accommodate your vehicles and storage needs. With high ceilings, elegant finishes, and thoughtfully placed windows, this home fills every room with natural light, creating a warm and inviting ambiance. With its impeccable craftsmanship, attention to detail, and luxurious features, the 2307 floorplan by Adams Homes is a true masterpiece. Experience the epitome of comfortable and sophisticated living in this remarkable home. Hours of Operation: Windmill Park location at 104 Vineyard Walk, Carrollton, GA 30117. Model Home Mon & Sun 12 pm-5 pm, Tue-Sat 10 am-5 pm
$395,650
206 Laney Drive Carrollton, GA 30117
- Type:
- Single Family
- Sq.Ft.:
- 2,628
- Status:
- Active
- Beds:
- 4
- Lot size:
- 0.13 Acres
- Year built:
- 2024
- Baths:
- 4.00
- MLS#:
- 10398755
- Subdivision:
- Canterbury Villas
ADDITIONAL INFORMATION
To Be Built. The 2628 floorplan by Adams Homes is a remarkable home that combines spaciousness, functionality, and elegant design. With 4 bedrooms + Study, 3.5 bathrooms, and a 2-car garage, this two-story home offers an abundance of living space for you and your family. The welcoming foyer is connected to the formal dining room that leads into the open-concept kitchen and family room. The chef-inspired kitchen is a true delight, featuring a large center island with a breakfast bar, perfect for casual dining or meal preparation. The kitchen also offers plenty of counter space, beautiful cabinetry, and high-end appliances, making it a haven for any aspiring chef. A walk-in pantry provides ample storage for all your culinary needs. The master suite is located towards the back of the main level creating a private and convenient space for the homeowner. The ensuite bath includes many features such as a spacious walk-in closet, double vanity, and a separate water closet. The second floor includes four additional bedrooms, each with its own closet, providing plenty of space for family members or guests. Two well-appointed full bathrooms serve these bedrooms, offering convenience and functionality. A versatile bonus room on the second floor provides additional living space that can be customized to fit your needs. It can serve as a media room, playroom, or cozy space for relaxation and entertainment. The 2628 floorplan also includes a designated laundry room on the second floor, offering convenience and organization for your laundry needs. The attached 2-car garage provides secure parking and additional storage space. The 2628 floorplan is built with quality craftsmanship and attention to detail, ensuring a home that is not only beautiful but also durable and energy-efficient. Adams Homes offers a range of customization options and finishes, allowing you to personalize your home to suit your style and preferences. Hours of Operation: Windmill Park location at 104 Vineyard Walk, Carrollton, GA 30117. Model Home Mon & Sun 12 pm-5 pm, Tue-Sat 10 am-5 pm
- Type:
- Single Family
- Sq.Ft.:
- 1,322
- Status:
- Active
- Beds:
- 3
- Lot size:
- 0.23 Acres
- Year built:
- 2024
- Baths:
- 2.00
- MLS#:
- 7480200
- Subdivision:
- Hidden Hills
ADDITIONAL INFORMATION
Huge Rate Buy Down Incentives are offered! Brand New, Move in Ready New Construction by Chisel Mill Homes! This Daniel plan boasts 3 total bedrooms, master on the main, and 2 full bathrooms plus a fully fenced backyard! Master bedroom features two closets and convenient full bath. The kitchen features stainless steel appliances and perfect countertop space for at home cooking and hosting. The kitchen is opened up to the living room for seamless enjoyment. LVP throughout the main living areas gives an upscale look and is maintenance friendly. Relax easy on the cozy rocking chair front porch! *Interior photos are stock plan and selections may vary
- Type:
- Single Family
- Sq.Ft.:
- 1,596
- Status:
- Active
- Beds:
- 3
- Lot size:
- 0.94 Acres
- Year built:
- 1955
- Baths:
- 2.00
- MLS#:
- 10396979
- Subdivision:
- None
ADDITIONAL INFORMATION
This beautifully updated 3-bedroom, 2-bath ranch home offers country living with modern conveniences. Situated on a spacious .94-acre lot, this home boasts durable Hardi Plank siding and hardwood floors throughout. The bright and modern kitchen features sleek cabinetry, stainless steel appliances, and ample counter space, perfect for cooking and entertaining. Relax in the cozy living area with lots of natural light. Step outside to a large backyard with a deck, ideal for family gatherings or enjoying the serene surroundings. Conveniently located near I-20 and within a highly rated school district, this home is priced to sell. With a separate laundry room, plenty of outdoor space, and a move-in-ready condition, this property wonCOt be on the market for long! DonCOt miss out on this fantastic opportunity!
$350,885
111 VINEYARD Carrollton, GA 30117
- Type:
- Single Family
- Sq.Ft.:
- n/a
- Status:
- Active
- Beds:
- 3
- Lot size:
- 0.12 Acres
- Year built:
- 2024
- Baths:
- 3.00
- MLS#:
- 10379727
- Subdivision:
- Windmill Park
ADDITIONAL INFORMATION
Under Construction. Price reflects builder incentive. Ring in the new year with your very own 2-story home featuring an upstairs loft and covered patio! Open floor with large dining to family room for entertainment comfort. Stainless Kitchen Appliances with beautiful Pearl Kitchen Cabinets and Pendant Lights over the Breakfast Bar, Granite Kitchen Countertops, Quartz Counters in Bath and Electric Fireplace with Power Cable for TV above the mantle. LVP flooring throughout the Family Room and Foyer. Includes an extended front porch. Contact us for a preferred lender for closing costs incentives or programs! Plenty of nearby shopping including Walmart, Target, Publix, Lowes, Home Depot, Kroger, Hobby Lobby, Restaurant Dining, and much more! Estimated Completion January 2025. Call for more details! Hours of Operation: Model Home Mon & Sun 12 pm-5 pm, Tue-Sat 10 am-5 pm.

The data relating to real estate for sale on this web site comes in part from the Broker Reciprocity Program of Georgia MLS. Real estate listings held by brokerage firms other than this broker are marked with the Broker Reciprocity logo and detailed information about them includes the name of the listing brokers. The broker providing this data believes it to be correct but advises interested parties to confirm them before relying on them in a purchase decision. Copyright 2024 Georgia MLS. All rights reserved.
Price and Tax History when not sourced from FMLS are provided by public records. Mortgage Rates provided by Greenlight Mortgage. School information provided by GreatSchools.org. Drive Times provided by INRIX. Walk Scores provided by Walk Score®. Area Statistics provided by Sperling’s Best Places.
For technical issues regarding this website and/or listing search engine, please contact Xome Tech Support at 844-400-9663 or email us at [email protected].
License # 367751 Xome Inc. License # 65656
[email protected] 844-400-XOME (9663)
750 Highway 121 Bypass, Ste 100, Lewisville, TX 75067
Information is deemed reliable but is not guaranteed.
Carrollton Real Estate
The median home value in Carrollton, GA is $254,900. This is lower than the county median home value of $261,400. The national median home value is $338,100. The average price of homes sold in Carrollton, GA is $254,900. Approximately 37.78% of Carrollton homes are owned, compared to 54.65% rented, while 7.57% are vacant. Carrollton real estate listings include condos, townhomes, and single family homes for sale. Commercial properties are also available. If you see a property you’re interested in, contact a Carrollton real estate agent to arrange a tour today!
Carrollton, Georgia 30117 has a population of 26,773. Carrollton 30117 is less family-centric than the surrounding county with 26.97% of the households containing married families with children. The county average for households married with children is 29.8%.
The median household income in Carrollton, Georgia 30117 is $44,049. The median household income for the surrounding county is $62,498 compared to the national median of $69,021. The median age of people living in Carrollton 30117 is 27.4 years.
Carrollton Weather
The average high temperature in July is 88.7 degrees, with an average low temperature in January of 29.7 degrees. The average rainfall is approximately 51.9 inches per year, with 1 inches of snow per year.





