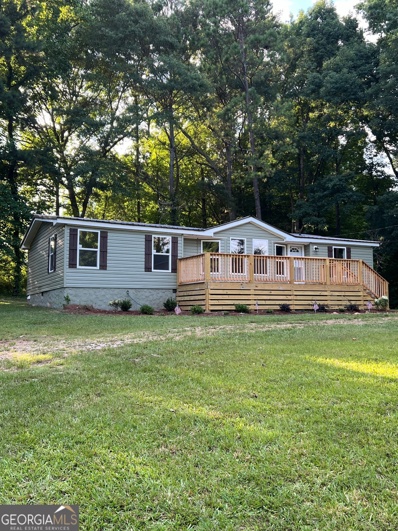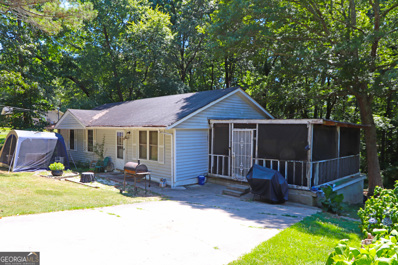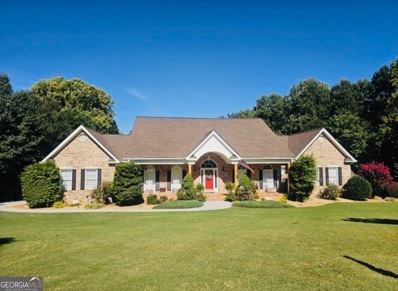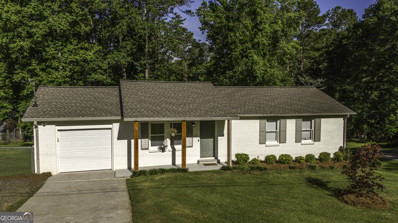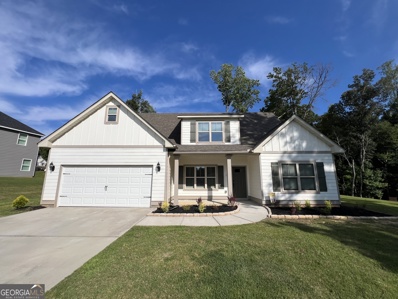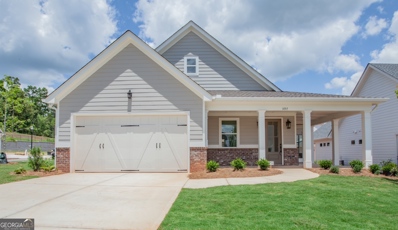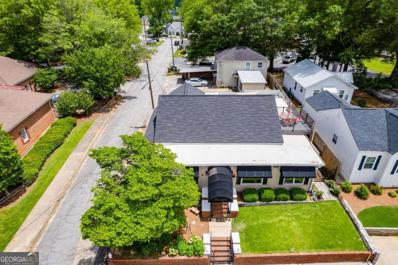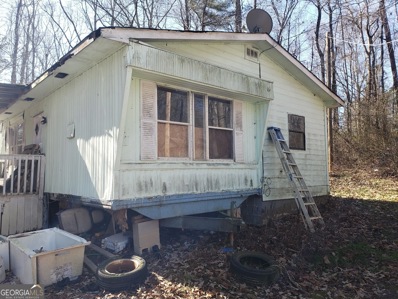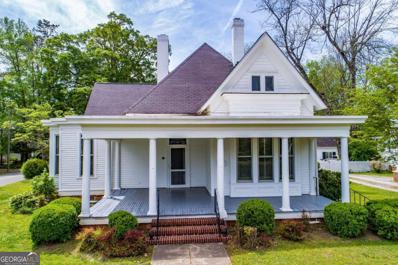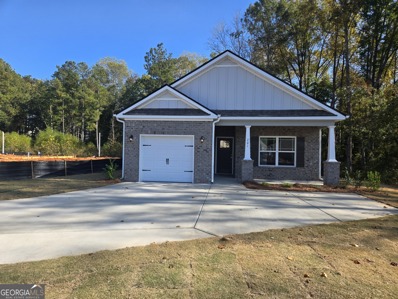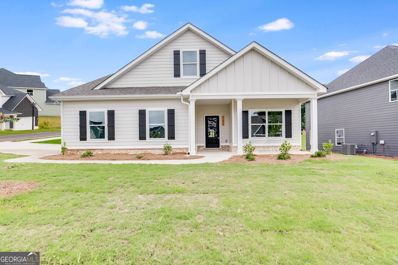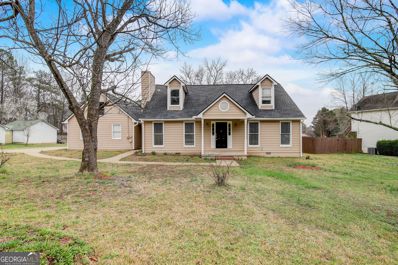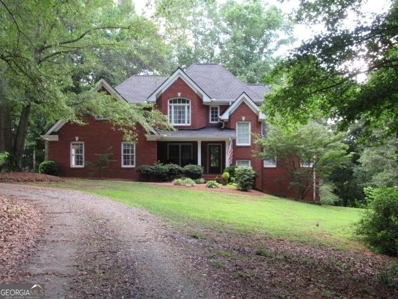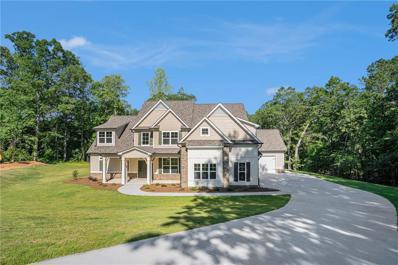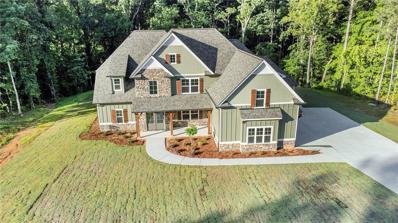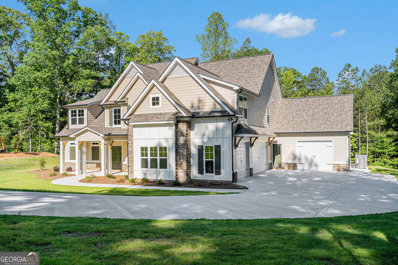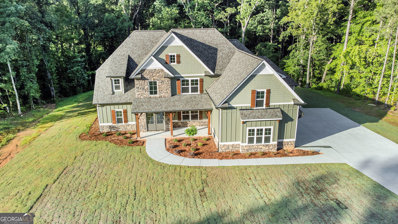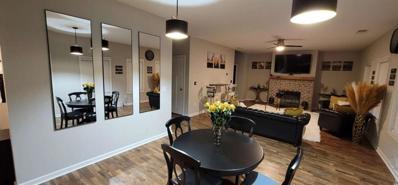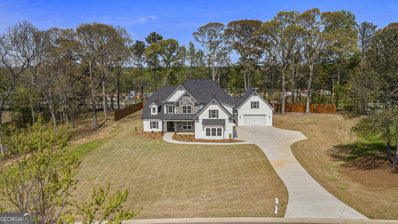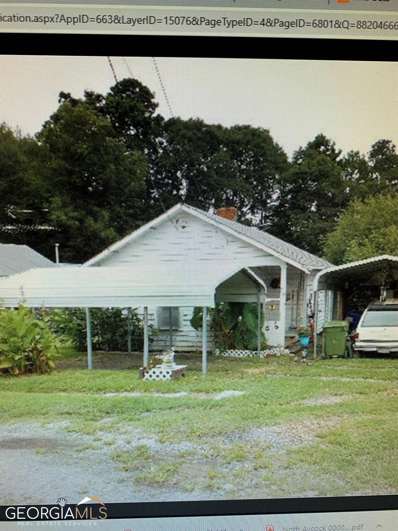Carrollton GA Homes for Sale
$245,000
131 Maddox Road Carrollton, GA 30117
- Type:
- Single Family
- Sq.Ft.:
- n/a
- Status:
- Active
- Beds:
- 3
- Lot size:
- 0.9 Acres
- Year built:
- 1984
- Baths:
- 2.00
- MLS#:
- 10329267
- Subdivision:
- None
ADDITIONAL INFORMATION
Back on the market by no fault of the Seller. Move In Ready!!Your Little Piece of Heaven Awaits! Beautiful 3 Bedroom, 2 Bath Mobile Home on a Private Acre. Welcome to this meticulously renovated gem, featuring: - New Siding and Vinyl Windows - Brand New HVAC and Ductwork - Completely Updated Plumbing and Electric Hot Water Heater - Luxury Vinyl Flooring Throughout. Open Floor Plan is perfect for entertaining, showcasing a stunning new kitchen with ample cabinetry and a butcher block island. All new Whirlpool appliances complete the space, along with a separate pantry off the laundry room for additional storage. Master Suite Oasis The master bedroom, thoughtfully separated from the two secondary bedrooms, includes a walk-in closet and a luxurious master bathroom with a soaking tub, separate shower, and double vanities. Spacious Secondary Bedrooms Located on the opposite end of the home, the two secondary bedrooms each feature double closets, providing plenty of storage space. Outdoor Serenity The property boasts a versatile he/she shed with electricity, a fenced dog run, and a serene setting surrounded by farmland and hardwoods. Enjoy mature ornamental trees, pear trees, wild blackberry bushes, and muscadine vines. Location Situated in the desirable Central School district, this home offers both privacy and convenience. Don't miss your chance to make this peaceful retreat your own. Schedule your showing today with Jeff Ayers at eXp Realty 770-846-7759
$125,000
41 E Eli Drive Carrollton, GA 30117
- Type:
- Single Family
- Sq.Ft.:
- 1,050
- Status:
- Active
- Beds:
- 3
- Lot size:
- 0.46 Acres
- Year built:
- 1976
- Baths:
- 1.00
- MLS#:
- 10327607
- Subdivision:
- Bowen Hill Estate
ADDITIONAL INFORMATION
This 3 Bedroom/1 Bathroom Ranch w/ Additional Bonus Room/Bedroom located in Carroll County is ready for you. All it needs is you and a little love. Price is right, location is great, and opportunities abound with this home.
- Type:
- Single Family
- Sq.Ft.:
- 6,175
- Status:
- Active
- Beds:
- 5
- Lot size:
- 1.33 Acres
- Year built:
- 1999
- Baths:
- 7.00
- MLS#:
- 10323536
- Subdivision:
- Country Lake Est
ADDITIONAL INFORMATION
MOTIVATED SELLER!! The "Sandwich Generation" refers to adults who are simultaneously caring for their aging parents and supporting their own children. If you find yourself in this situation, having a home that caters to the needs of both generations can be incredibly beneficial. A property with a peaceful lake can offer relaxation and recreational activities for everyone. Parents can enjoy a serene retirement with fishing, while grandkids can create lasting memories with their grandparents by the water. This setup provides a balanced environment for multigenerational living, fostering strong family bonds. This exceptional well built home is on Sharps Creek 230-acre lake reservoir. Boasting approximately 6,000 square of living space between 2 levels, this residence offers a perfect blend of elegance and functionality. The main level features real hardwood floors, three spacious bedrooms, three full baths, one half bath, and a versatile bonus room, ideal for a home office or playroom. All bedrooms include walk-in closets, providing ample storage. The fully finished basement adds two additional bedrooms, three full baths, a full-size kitchen, and its own laundry room, offering excellent accommodation for guests or extended family. Enjoy the convenience of two driveways, two garages, RV parking, and a dedicated workshop, catering to all your storage and hobby needs. The 22-head, 3-zone sprinkler system ensures your lush landscape remains pristine with minimal effort. The home is equipped with three new hot water heaters and offers plenty of flex space for any lifestyle needs.Step outside to your serene backyard, perfect for creating lasting memories, or relax on one of the two covered porches. Water enthusiasts will appreciate the private boat dock, offering direct access to the beautiful lake. Conveniently located to I-20 with an easy drive to the city, this four-sided brick home is perfectly situated on 1 1/3 acres, combining the tranquility of lakeside living with urban accessibility. Don't miss the chance to make this extraordinary property your own.
- Type:
- Single Family
- Sq.Ft.:
- 2,186
- Status:
- Active
- Beds:
- 3
- Lot size:
- 0.38 Acres
- Year built:
- 1982
- Baths:
- 2.00
- MLS#:
- 10317956
- Subdivision:
- Holly Heights
ADDITIONAL INFORMATION
Motivated Sellers! Bring your offers! Welcome to this charming four-sided brick ranch located just 2 miles from the vibrant Downtown square, easily accessible by a quick golf cart ride. Nestled within the city limits, this home offers the perfect blend of comfort, convenience, and charm. Featuring three bedrooms and two full baths, this delightful residence invites you in with a warm and inviting living space, bathed in natural light. The thoughtful layout is designed for both functionality and ease, ensuring comfortable living for years to come. The full basement offers ample storage space and holds great potential for additional living or recreational areas, giving you the flexibility to tailor it to your needs. Step outside to discover a private fenced-in backyard, an ideal space for children, pets, or hosting outdoor gatherings. Enjoy the added benefit of being within walking distance to Lake Carroll, where you and your family can enjoy a playground, tennis courts, and pickleball courts and access to the Greenbelt. This amazing property promises a serene retreat while keeping the convenience of city amenities just moments away. Don't miss the opportunity to make this beautiful brick ranch your new home!
$399,900
253 Tripp Lane Carrollton, GA 30117
- Type:
- Single Family
- Sq.Ft.:
- 2,716
- Status:
- Active
- Beds:
- 5
- Lot size:
- 0.77 Acres
- Year built:
- 2019
- Baths:
- 3.00
- MLS#:
- 10305899
- Subdivision:
- Turkey Creek Pointe
ADDITIONAL INFORMATION
Welcome to 253 Tripp Ln, a stunning residence in the heart of Carrollton, GA, where comfort meets elegance in a tranquil suburban setting. This beautiful home is located just two miles from I-20 in Bremen and nine miles from downtown Carrollton making it a perfect location to get to local shops or a trip into the city. Upon entering, you'll be greeted by an inviting foyer that flows seamlessly into the spacious and light-filled living areas. The open-concept design enhances the sense of space and connectivity throughout the home. The living room, featuring a cozy fireplace, serves as the perfect gathering spot for friends. The gourmet kitchen is a chef's dream, equipped with high-end stainless steel appliances, granite countertops, custom cabinetry, and a large center island that doubles as a breakfast bar. Adjacent to the kitchen is a formal dining area, ideal for hosting dinner parties and holiday gatherings. The primary suite is a true retreat, boasting a generous layout, walk-in closet, and a luxurious en-suite bathroom with a soaking tub, separate shower, and dual vanities. You will also find another spacious bedroom and bathroom on the main level The second level includes three additional bedrooms which provide ample space for residents, guests, or a home office. An additional full bathroom is conveniently located to serve these bedrooms. Outside, the expansive backyard is perfect for outdoor activities and entertaining. Enjoy summer barbecues on the patio or simply relax and take in the serene surroundings. The property also includes a well-maintained lawn and mature landscaping, enhancing the overall appeal and privacy of the home. Don't miss the opportunity to make 253 Tripp Ln your new home. Schedule a showing today and discover the charm and convenience of living in Carrollton, GA.
- Type:
- Single Family
- Sq.Ft.:
- 1,765
- Status:
- Active
- Beds:
- 3
- Lot size:
- 0.11 Acres
- Year built:
- 2024
- Baths:
- 3.00
- MLS#:
- 10305808
- Subdivision:
- The Preserve At The Birches
ADDITIONAL INFORMATION
Welcome to the Cedar. This single level floor plan boasts the most outdoor space in our community. Walking out to the block you will notice the generously sized wrap around porch. When entering the grandiose foyer you are immediately drawn to the high ceilings and ample light throughout. When approaching the open concept kitchen, you will notice the upgraded stained cabinetry and tile. The custom woodwork in the mudroom is not to be missed! Offering three bedrooms unique to this floor plan is welcoming wraparound porch overlooking our beautifully landscaped promenade.
- Type:
- Mixed Use
- Sq.Ft.:
- 2,859
- Status:
- Active
- Beds:
- 3
- Lot size:
- 0.15 Acres
- Year built:
- 1850
- Baths:
- 3.00
- MLS#:
- 10299662
- Subdivision:
- None
ADDITIONAL INFORMATION
What a great location! Live or host your business in the midst of Downtown Carrollton on the corner of College St & Robinson St. This location is zoned Office & Institutional and is currently used as a wonderful 3 bedroom, 2.5 bath home with a bonus room/home office. With beautiful curb appeal, professional landscaping & gorgeous patios, this property offers many opportunities for homeowners and businesses alike. Beautiful heart pine flooring covers the main part of the home with timeless charm and character. Cozy up to a gas log fireplace in the living room. Upstairs, enjoy yet another bedroom and a unique rooftop deck that offers great views of the Downtown Carrollton area. The property was renovated in 2021 with electrical re-wiring, all new plumbing, new tankless water heater, new roof, new HVAC upstairs and new appliances added in the kitchen that will remain. Washer & dryer remain.
- Type:
- Mobile Home
- Sq.Ft.:
- 800
- Status:
- Active
- Beds:
- 2
- Lot size:
- 1.02 Acres
- Year built:
- 1970
- Baths:
- 1.00
- MLS#:
- 10295711
- Subdivision:
- Ashley Acres
ADDITIONAL INFORMATION
If you like to wake up to the sound of birds this is the perfect place for you. A quiet and ideal neighborhood with a long driveway guaranteeing you your privacy. Consists of 2 bedrooms, 1 bath with a very open floor plan and sits on 1.02 acres. A great fixer-upper opportunity! Some highlights of this home are spacious yards perfect for pets and children, a porch deck with an awning, a small deck in the backyard, and a shed for storage. Enjoy a short commute to John Tanner Park and Mt. Zion Park. Contact us today for more information!
- Type:
- Single Family
- Sq.Ft.:
- 2,737
- Status:
- Active
- Beds:
- 3
- Lot size:
- 0.85 Acres
- Year built:
- 1900
- Baths:
- 2.00
- MLS#:
- 10284661
- Subdivision:
- None
ADDITIONAL INFORMATION
Historic home lovers dream! Don't miss out on this rare opportunity to own this historic home on the coveted Dixie Street. Located on the corner of Dixie Street and Lee Street this Colonial home is a true masterpiece of architecture and history. Built in the late 19 century, this single story historic home showcases exquisite craftsmanship, timeless elegance and is within walking distance to the historic Adamson Square. With 3 large bedrooms, 2 full baths, sun room, and large front porch, this home features high ceilings, original hardwood floors and elaborate molding and trim throughout.
Open House:
Saturday, 11/23 1:00-4:00PM
- Type:
- Single Family
- Sq.Ft.:
- 1,400
- Status:
- Active
- Beds:
- 3
- Lot size:
- 0.13 Acres
- Year built:
- 2024
- Baths:
- 2.00
- MLS#:
- 10277468
- Subdivision:
- Windmill Park
ADDITIONAL INFORMATION
Move-in ready! New Construction Adams Home 1400 plan with vaulted Family Room Opens to a nice backyard view Stainless Kitchen Appliances with White Kitchen Cabinets, Granite Tops, and Breakfast Bar. The Owner suite Bedroom can fit a King Sized and Offers a Beautiful Spa Like Bathroom with Large 5' Tile Shower with a Bench and decorative designer band Trim. 2 Secondary Bedrooms and a Full Bath Complete this Lovely Home. You May Host Your Own Parties as Well for Those Special Family events. Remarkably Close to Tanner Medical Center, Publix, Hobby Lobby, Home Depot, TJ Maxx, and Restaurants. Hours of Operation: Model Home Mon & Sun 12 pm-5 pm, Tue-Sat 10 am-5 pm.
- Type:
- Single Family
- Sq.Ft.:
- 2,575
- Status:
- Active
- Beds:
- 4
- Lot size:
- 0.21 Acres
- Year built:
- 2024
- Baths:
- 3.00
- MLS#:
- 10274369
- Subdivision:
- Cedar Park
ADDITIONAL INFORMATION
Don't miss out on one of the FINAL OPPORTUNITIES to own in Carrollton City's sought after in-town neighborhood CEDAR PARK. The Rivendell located on Lot 34 will have a side entry garage entering off Cedar Park Way with the home fronting on Cresthaven Drive. The Owner's Suite and an additional bedroom and full bathroom are located on the MAIN LEVEL. Upstairs you'll find a study loft, with 2 additional oversized secondary bedrooms with large walk-in closets and "jack & jill" style bathroom with separate vanity areas. Wood floors throughout main level common areas, tiled bathrooms, Spectacular Kitchen with Central Island - LOTS OF DESIGNER FINISHES! Covered back patio, high efficiency windows, concrete siding and EXCELLENT WARRANTY PROGRAM!
- Type:
- Single Family
- Sq.Ft.:
- 1,680
- Status:
- Active
- Beds:
- 3
- Lot size:
- 0.55 Acres
- Year built:
- 1988
- Baths:
- 3.00
- MLS#:
- 10266154
- Subdivision:
- BOWDON HEIGHTS
ADDITIONAL INFORMATION
Welcome to this charming property with a cozy fireplace, and a spacious center island in the kitchen. The home boasts other rooms for flexible living space Additionally, the primary bathroom features double sinks and good under sink storage. Step outside to the fenced backyard where you'll find a covered sitting area, perfect for enjoying the outdoors. Don't miss out on this delightful home!
- Type:
- Single Family
- Sq.Ft.:
- 4,000
- Status:
- Active
- Beds:
- 4
- Lot size:
- 7.05 Acres
- Year built:
- 1999
- Baths:
- 4.00
- MLS#:
- 10253582
- Subdivision:
- None
ADDITIONAL INFORMATION
Beautiful horse farm minutes from town. Custom all brick home w/ finished basement - 4 bedrooms, 3.5 baths, custom built cabinets, all hardwoods, and tile floors on the main level. Built-in central vac system. The home has been completely painted on the interior plus all new flooring installed on the 2nd floor. 2-car garage, a large shop w/ stubbed bath rm., and a 4-stall horse barn w/ tack room. Outdoor area w/ fire pit + hot tub, 700ft. of river frontage runs on the back side of the property and has 850ft. of road frontage w/ custom 4-panel black fencing. There is too much to list, call for details on the property.
- Type:
- Single Family
- Sq.Ft.:
- 4,360
- Status:
- Active
- Beds:
- 6
- Lot size:
- 4.04 Acres
- Year built:
- 2024
- Baths:
- 4.00
- MLS#:
- 7334193
- Subdivision:
- Northwood Estates
ADDITIONAL INFORMATION
ABSOLUTELY STUNNING 6 BEDROOM- 5 FULL BATH, HUGE 3 CAR GARAGE, 4360 SQUARE FOOT HOME ON 4 Ac. LOT IN SOUGHT AFTER AREA!! This home is PERFECT for ENTERTAINING and boasts the best OPEN CONCEPT with the Family room, Breakfast area and kitchen- ALL OPEN! You will love the natural light that filters in from the HUGE windows across the back of the home with a patio off the family room with an all seasons fireplace. Huge Master Suite offers a trey ceiling; Quarts counter tops, tiled shower and walk in closet. The other bedroom on the main level can be used for study/office, music room, nursery or library. The second story offers a magnificent recreation/media room as well as 4 bedrooms and 2 full baths. This area is highly sought after. (Agent/ Owner Relationship)
- Type:
- Single Family
- Sq.Ft.:
- 4,215
- Status:
- Active
- Beds:
- 6
- Lot size:
- 5.14 Acres
- Year built:
- 2024
- Baths:
- 5.00
- MLS#:
- 7334179
- Subdivision:
- Northwood Estates
ADDITIONAL INFORMATION
ABSOLUTELY STUNNING 6 BEDROOM- 5 FULL BATH, HUGE 4 CAR GARAGE, 4,215 SQUARE FOOT HOME ON 5.14 Ac. LOT IN SOUGHT AFTER AREA!! This home is PERFECT for ENTERTAINING and boasts the best OPEN CONCEPT with the Family room, Breakfast area and kitchen- ALL OPEN! You will love the natural light that filters in from the HUGE windows across the back of the home with a patio off the breakfast area with an all seasons fireplace. Huge Master Suite offers a trey ceiling; Quarts counter tops, tiled shower and walk in closet. The other bedroom on the main level can be used for flex space: office/classroom/nursery. The second story offers a magnificent recreation/media room and 4 bedrooms and 3 full baths. This area is highly sought after. This estate lot is PRIVATELY OWNED with NO HOA! Northwood Estates is a 64 acre premier development in North Carroll County with ONLY 14 additional homes by the same builder. Conveniently, located to I-20, Atlanta and Hartsfield Jackson Airport. This home is currently under construction. Expected completion date May 2024. (Agent/ Owner Relationship)
- Type:
- Single Family
- Sq.Ft.:
- 4,360
- Status:
- Active
- Beds:
- 6
- Lot size:
- 4.04 Acres
- Year built:
- 2024
- Baths:
- 4.00
- MLS#:
- 10249902
- Subdivision:
- Northwood Estates
ADDITIONAL INFORMATION
ABSOLUTELY STUNNING 6 BEDROOM- 5 FULL BATH, HUGE 3 CAR GARAGE, 4360 SQUARE FOOT HOME ON 4 Ac. LOT IN SOUGHT AFTER AREA!! This home is PERFECT for ENTERTAINING and boasts the best OPEN CONCEPT with the Family room, Breakfast area and kitchen- ALL OPEN! You will love the natural light that filters in from the HUGE windows across the back of the home with a patio off the family room with an all seasons fireplace. Huge Master Suite offers a trey ceiling; Quarts counter tops, tiled shower and walk in closet. The other bedroom on the main level can be used for study/office, music room, nursery or library. The second story offers a magnificent recreation/media room as well as 4 bedrooms and 2 full baths. This area is highly sought after. (Agent/ Owner Relationship)
- Type:
- Single Family
- Sq.Ft.:
- 4,215
- Status:
- Active
- Beds:
- 6
- Lot size:
- 5.14 Acres
- Year built:
- 2024
- Baths:
- 5.00
- MLS#:
- 10249875
- Subdivision:
- Northwood Estates
ADDITIONAL INFORMATION
ABSOLUTELY STUNNING 6 BEDROOM- 5 FULL BATH, HUGE 4 CAR GARAGE, 4,215 SQUARE FOOT HOME ON 5.14 Ac. LOT IN SOUGHT AFTER AREA!! This home is PERFECT for ENTERTAINING and boasts the best OPEN CONCEPT with the Family room, Breakfast area and kitchen- ALL OPEN! You will love the natural light that filters in from the HUGE windows across the back of the home with a patio off the breakfast area with an all seasons fireplace. Huge Master Suite offers a trey ceiling; Quarts counter tops, tiled shower and walk in closet. The other bedroom on the main level can be used for flex space: office/classroom/nursery. The second story offers a magnificent recreation/media room and 4 bedrooms and 3 full baths. This area is highly sought after. This estate lot is PRIVATELY OWNED with NO HOA! Northwood Estates is a 64 acre premier development in North Carroll County with ONLY 14 additional homes by the same builder. Conveniently, located to I-20, Atlanta and Hartsfield Jackson Airport. (Agent/ Owner Relationship)
- Type:
- Single Family
- Sq.Ft.:
- n/a
- Status:
- Active
- Beds:
- 4
- Lot size:
- 0.41 Acres
- Year built:
- 2021
- Baths:
- 3.00
- MLS#:
- 7316565
- Subdivision:
- Northpoint Grand
ADDITIONAL INFORMATION
Step into The Wakefield, your haven for main-level luxury with a furnished Owner's Suite. Revel in an open Family Room, a spacious Kitchen with an island, and convenient main-level Laundry. Upstairs, discover 3 bedrooms, an Office, and thoughtful amenities like stainless steel appliances, tiled Owner's Bath, and Quartz finishes in Kitchen and Baths. Each room boasts a queen bed, a 55-inch TV, and comes complete with a washer and dryer. Welcome to comfort and convenience at The Wakefield.
- Type:
- Single Family
- Sq.Ft.:
- 5,338
- Status:
- Active
- Beds:
- 7
- Lot size:
- 4.54 Acres
- Year built:
- 2022
- Baths:
- 5.00
- MLS#:
- 10175789
- Subdivision:
- Northwood Estates
ADDITIONAL INFORMATION
Ready to find that one and only LUXURY estate with PLENTY of space! This SPACIOUS 5,338 SQ FT home just about has it all; Privacy on a huge 4.54 acre ESTATE lot. Need room for all your vehicles AND TOYS? How about 5 CAR garage with 2 8ft doors? This 7 BEDROOM, 5 and half Bath home has room for everyone! Master Suite is on the main and offers trey ceiling; Quarts counter tops, tiled shower, free standing soaking tub and an oversized walk in closet. An additional split bedroom with another full bath is located on the main floor. This home is PERFECT for ENTERTAINING and boasts the best OPEN CONCEPT with the Family room, Breakfast area and Kitchen - ALL OPEN! You will love the natural light that filters in from the HUGE windows across the back of the home with a covered porch and an all seasonas fireplace off the family room and master suite. Our designer has carefully crafted a spectacular home that features top of the line colors and dAcor style. The kitchen features quarts counter tops and tiled backsplash. The second story offers a magnificent Recreation/ Media Room as well as 5 bedrooms and 3 full baths and a second Laundry area. This home FEATURES a FINISHED ROOM above the Garage with a half bath located in the garage/workshop. This estate lot is PRIVATELY OWNED with NO HOA! Northwood Estates is a 64 acre premier development in North Carroll County with ONLY 14 additional homes by the same builder. Conveniently, located to I-20, Atlanta and Hartsfield Jackson Airport. This house has the certificate of occupancy and is move in ready.
- Type:
- Other
- Sq.Ft.:
- n/a
- Status:
- Active
- Beds:
- 2
- Lot size:
- 0.59 Acres
- Year built:
- 1935
- Baths:
- 1.00
- MLS#:
- 20131741
- Subdivision:
- NONE
ADDITIONAL INFORMATION
This house is eligible for COMMUNITY DEVELOPMENT FINANCING. Call for additional details. It is a part of the 8 commercial lots being sold on N. Aycock Street in downtown Carrollton. ALL Lots are available for sale.

The data relating to real estate for sale on this web site comes in part from the Broker Reciprocity Program of Georgia MLS. Real estate listings held by brokerage firms other than this broker are marked with the Broker Reciprocity logo and detailed information about them includes the name of the listing brokers. The broker providing this data believes it to be correct but advises interested parties to confirm them before relying on them in a purchase decision. Copyright 2024 Georgia MLS. All rights reserved.
Price and Tax History when not sourced from FMLS are provided by public records. Mortgage Rates provided by Greenlight Mortgage. School information provided by GreatSchools.org. Drive Times provided by INRIX. Walk Scores provided by Walk Score®. Area Statistics provided by Sperling’s Best Places.
For technical issues regarding this website and/or listing search engine, please contact Xome Tech Support at 844-400-9663 or email us at [email protected].
License # 367751 Xome Inc. License # 65656
[email protected] 844-400-XOME (9663)
750 Highway 121 Bypass, Ste 100, Lewisville, TX 75067
Information is deemed reliable but is not guaranteed.
Carrollton Real Estate
The median home value in Carrollton, GA is $254,900. This is lower than the county median home value of $261,400. The national median home value is $338,100. The average price of homes sold in Carrollton, GA is $254,900. Approximately 37.78% of Carrollton homes are owned, compared to 54.65% rented, while 7.57% are vacant. Carrollton real estate listings include condos, townhomes, and single family homes for sale. Commercial properties are also available. If you see a property you’re interested in, contact a Carrollton real estate agent to arrange a tour today!
Carrollton, Georgia 30117 has a population of 26,773. Carrollton 30117 is less family-centric than the surrounding county with 26.97% of the households containing married families with children. The county average for households married with children is 29.8%.
The median household income in Carrollton, Georgia 30117 is $44,049. The median household income for the surrounding county is $62,498 compared to the national median of $69,021. The median age of people living in Carrollton 30117 is 27.4 years.
Carrollton Weather
The average high temperature in July is 88.7 degrees, with an average low temperature in January of 29.7 degrees. The average rainfall is approximately 51.9 inches per year, with 1 inches of snow per year.
