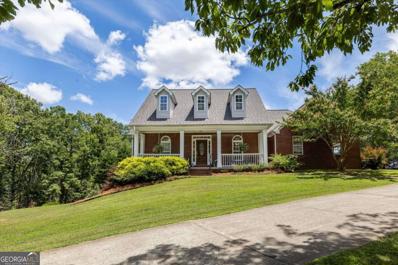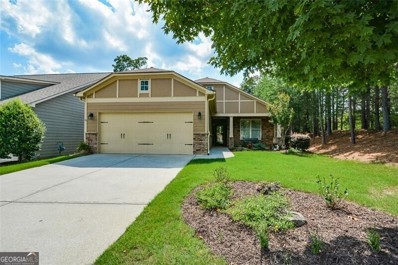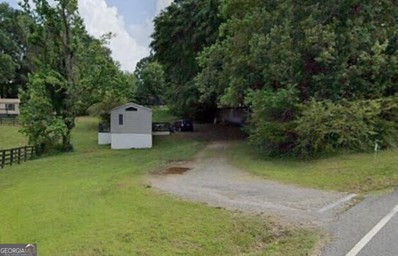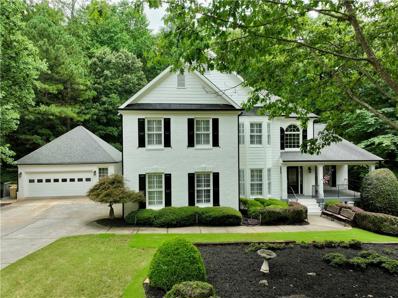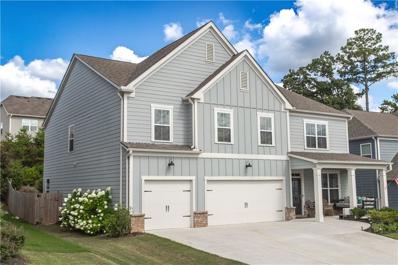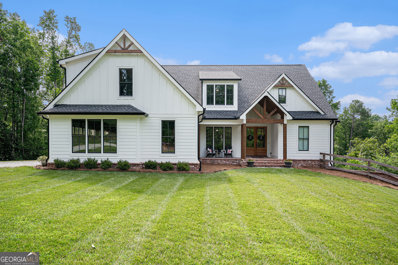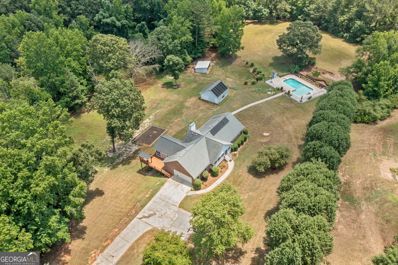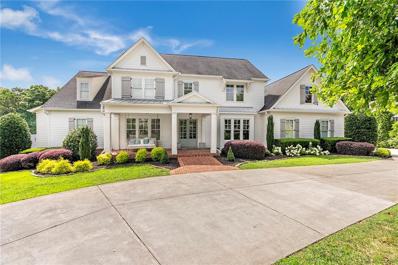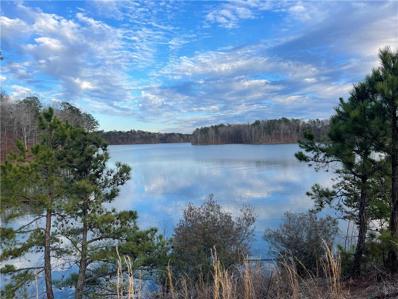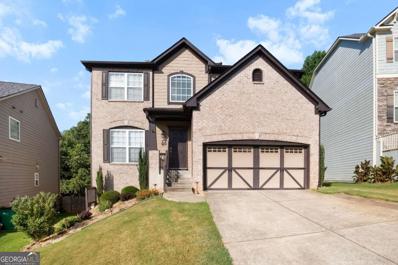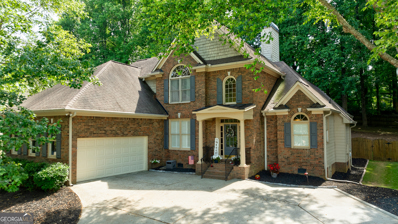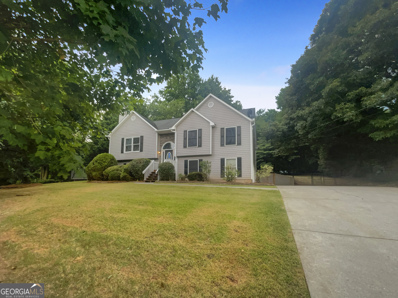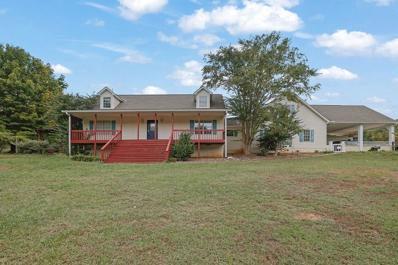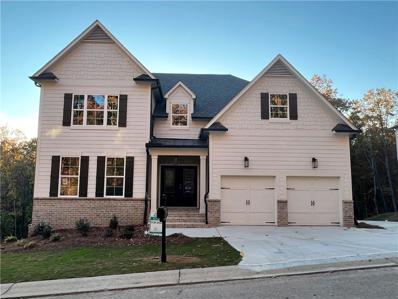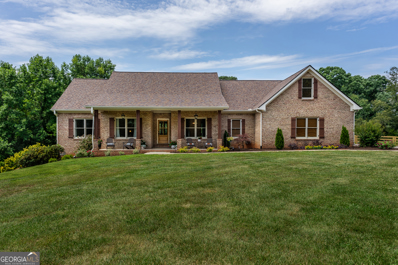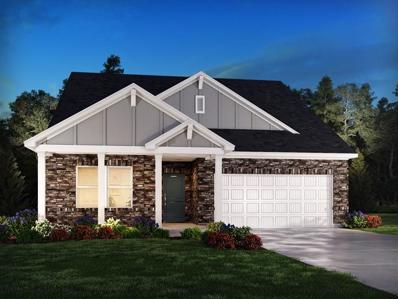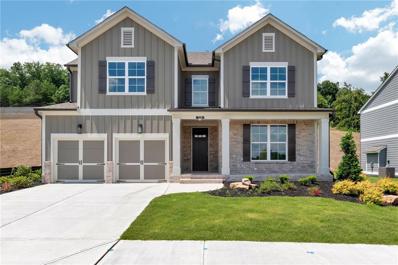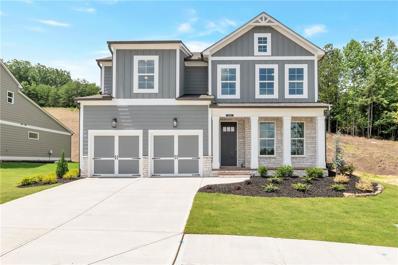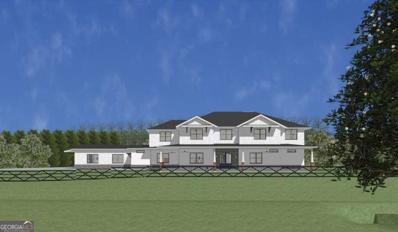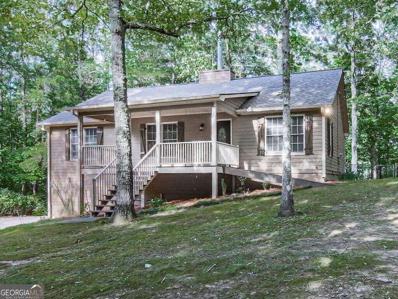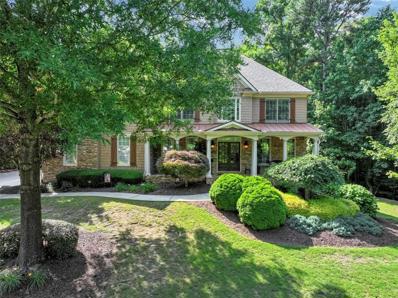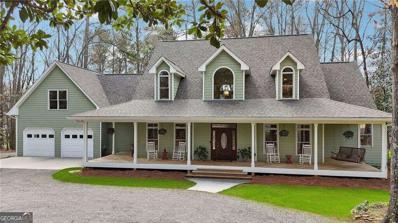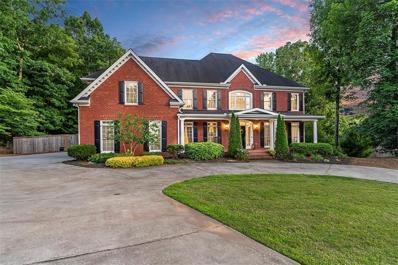Canton GA Homes for Sale
$829,900
675 Jack Page Lane Canton, GA 30115
- Type:
- Single Family
- Sq.Ft.:
- 1,878
- Status:
- Active
- Beds:
- 3
- Lot size:
- 5.2 Acres
- Year built:
- 2000
- Baths:
- 2.00
- MLS#:
- 10337378
- Subdivision:
- None
ADDITIONAL INFORMATION
Welcome Home! Experience the tranquility that owning an acreage can provide! This charming 3-bed, 2-bath Cape Cod in Canton, invites you to sit a spell on the front porch. Step inside and relax in the fireside family room, which boasts a vaulted ceiling and hardwood floors extending into the formal dining room. The kitchen offers ample oak cabinetry, with an adjacent eat-in dining area perfect for entertaining. Enjoy the expansive sunroom where you can carve out a cozy nook for reading or chatting with friends. The spacious primary suite includes a full ensuite offering a jacuzzi tub, a walk-in shower, a spacious walk-in closet, and deck access for ultimate relaxation. The deck, overlooking the backyard, is perfect for outdoor gatherings and summertime activities. With nature in mind, this certified wildlife habitat boasts a private bluebird trail, pollinator garden, and a rugged back woods with room for your private walking trails. An oversized 2-car garage completes this wonderful property. Whether you are seeking a peaceful escape from the hustle and bustle of everyday life or a versatile property to pursue your passions and hobbies, this property offers the perfect blend of charm, functionality, and nature. Embrace the privacy and beauty of over 5 wooded acres and make this home yours today!
- Type:
- Single Family
- Sq.Ft.:
- 1,659
- Status:
- Active
- Beds:
- 3
- Lot size:
- 0.14 Acres
- Year built:
- 2011
- Baths:
- 2.00
- MLS#:
- 10336522
- Subdivision:
- Soleil Laurel Canyon
ADDITIONAL INFORMATION
Welcome to Soleil and this amazing property that is immediately available and move-in ready. This popular floorplan offers 3 bedrooms and 2 baths and is located on a premium golf course lot. This well thought out design provides for an open concept, combined living and dining spaces, with the two secondary bedrooms offering flex options. The living area boasts a stone fireplace with built-in bookcase. This lovely home features an extended garage that even has a built-in storage closet and room for a work bench. The primary bedroom has a trey ceiling and spa-like oversized shower with two shower heads. The home has sustainable luxury vinyl plank throughout, and plantation shutters. The exterior has been recently painted, and with lawncare provided by the HOA, maintenance should be a breeze. When it's time to take the fun outside, you have a screened porch overlooking the golf course. The community is spread over 500 acres, has two full time activities directors and is surrounded by the Fairways of Canton Golf Course. The 30,000 sq.ft. clubhouse offers a state-of-the-art kitchen, billiards and card rooms, arts and crafts, ballroom, fully equipped gym and aerobics rooms, pickleball and tennis courts, and there's even an indoor pool. Don't wait to start enjoying this award-winning lifestyle and pretend you're on vacation all year long!
$350,000
160 Scott Road Canton, GA 30115
- Type:
- Mobile Home
- Sq.Ft.:
- 924
- Status:
- Active
- Beds:
- 2
- Lot size:
- 1 Acres
- Year built:
- 1988
- Baths:
- 2.00
- MLS#:
- 10336442
- Subdivision:
- 1 Acre
ADDITIONAL INFORMATION
Great Investment Opportunity! 1+ Acre at the Corner of Hickory Flat Hwy & Scott Rd. Income producing 2 Bedroom/2 Bathroom Single-Wide Mobile Home & Outbuilding Current month-to-month tenant pays $1,000/Month. Property includes 2 Parcels (14N24 134 & 14N24 134A). Each with a separate driveway (1 on Scott Rd & 1 on Hwy 140). Current Cherokee County Zoning is R-40. Cherokee County Future Land Use matrix shows primary use is OI or NC. Do Not Disturb Tenant.
- Type:
- Single Family
- Sq.Ft.:
- 3,321
- Status:
- Active
- Beds:
- 5
- Lot size:
- 1.2 Acres
- Year built:
- 2002
- Baths:
- 4.00
- MLS#:
- 7417540
- Subdivision:
- Estates at the Lake
ADDITIONAL INFORMATION
Instant Equity! Priced Well Under Under Appraised Value! You must see this stunning colonial-style home nestled in a sought-after neighborhood, Estates at the Lake. This home offers an ideal blend of elegance and modern comfort. Built in 2002 and meticulously maintained, this residence boasts, spacious living areas with new interior and exterior paint, complemented by refinished hardwood flooring and new carpet throughout. A fully finished basement providing additional living or entertainment space. This home has five bedrooms and four baths, ensuring ample room for family and guests. This neighborhood offers access to Blankets Creek Trails right from your doorstep, perfect for outdoor enthusiasts. Further enhancing its appeal, the property features a 4-car garage—a rare find—with two spaces attached to the home and an additional detached garage including a workshop, ideal for the hobbyist or handyman. Located in close proximity to excellent schools, 575, shopping, and dining options, this home offers both convenience and luxury in one of the area's most desirable communities. Don't miss the opportunity to make this exceptional property your own.
$584,500
121 Treeline Trail Canton, GA 30115
- Type:
- Single Family
- Sq.Ft.:
- 3,433
- Status:
- Active
- Beds:
- 5
- Lot size:
- 0.16 Acres
- Year built:
- 2020
- Baths:
- 5.00
- MLS#:
- 7419678
- Subdivision:
- Spring Meadows
ADDITIONAL INFORMATION
****BACK ON MARKET DUE TO NO FAULT OF THE SELLERS. Sellers are offering up to $10k in concessions to be used towards closings costs or other buyer-related expenses**** Welcome to this spacious 5-bedroom, 4.5-bathroom home complete with a versatile loft and a convenient 3-car garage, nestled in a desirable community. This property offers a blend of comfort, functionality, and convenience, making it an ideal choice for discerning buyers seeking ample space and modern amenities. Upon entering, you are greeted by a front living room and dining area, perfect for hosting gatherings and celebrations. The kitchen boasts elegant white cabinets, complemented by sleek granite countertops and equipped with smart appliances, including a practical gas cooktop that combines style with functionality. For added convenience, a downstairs bedroom with its own private bathroom provides flexibility for guests or as a private retreat. Upstairs, the master suite offers a private bathroom, complete with a spacious soaking tub, a separate shower, double vanity, and a large walk in closet. Another bedroom enjoys the luxury of its own ensuite bathroom, while two additional bedrooms share a well-appointed Jack and Jill bathroom, ensuring comfort and privacy for all family members.Step outside into the inviting backyard, where lush landscaping creates a serene atmosphere. Multiple seating areas and shaded spots provide the perfect setting for outdoor dining, entertaining, or unwinding after a long day. Residents of this community enjoy access to a nearby pool, ideal for cooling off and enjoying sunny days. The neighborhood also boasts proximity to a variety of shops, dining options, and recreational parks, ensuring convenience and entertainment just moments away from home. Families will appreciate the excellent public schools in the area, providing quality education and enriching opportunities for children. Combining spacious interiors, modern amenities, and a prime location, this property offers the perfect blend of comfort and practicality for modern living. Don’t miss out on this opportunity to make this well-appointed residence your new home. Schedule your visit today and discover all that this charming property has to offer.
$1,175,000
406 Arlington Way Canton, GA 30114
- Type:
- Single Family
- Sq.Ft.:
- 2,667
- Status:
- Active
- Beds:
- 3
- Lot size:
- 8.52 Acres
- Year built:
- 2019
- Baths:
- 3.00
- MLS#:
- 10325780
- Subdivision:
- NONE
ADDITIONAL INFORMATION
Rare Find in Clayton Community on 8+ Acres! Discover this custom home with high-end finishes throughout, located in the desirable Clayton community. Here are just a few of what this exceptional property offers: Open Floor Plan to enjoy the seamless flow of the spacious, open-concept layout. Primary Suite on Main. The main floor features a luxurious primary suite with a spa-like bathroom. Ample sized secondary bedrooms and large secondary bath upstairs. Oversized Three-Car Garage with Ample parking and storage space, plus an additional boat/garage door in the basement. Screen Porch with Fireplace, Relax on the oversized screen porch with a wood-burning fireplace, overlooking a private backyard ready for a pool or playground. Additional Potential includes the 8+ acres can accommodate another home, and has cleared campsites at the creek. Abundant Wildlife. The property is teeming with deer and turkey, perfect for nature enthusiasts. Future Location, Located in the area of the brand new Cherokee High School. This property has too many extras to list and is a must-see!
$875,000
289 Barn Road Canton, GA 30115
- Type:
- Single Family
- Sq.Ft.:
- 3,620
- Status:
- Active
- Beds:
- 6
- Lot size:
- 2.97 Acres
- Year built:
- 1994
- Baths:
- 3.00
- MLS#:
- 10325003
- Subdivision:
- 2.97 Acres
ADDITIONAL INFORMATION
Introducing a captivating Brick Ranch home nestled on 3 private acres. The freshly painted interior and beautiful hardwood floors exudes warmth and modernity throughout, complementing an updated kitchen adorned with granite countertops and new stainless appliances. The main level features a luxurious primary suite with a newly renovated bath and a dream closet, providing a private sanctuary. An expansive all-weather room invites year-round enjoyment, perfect for relaxation and entertainment. Descend to the fully finished basement, which includes a second kitchen, spacious family room, office space, and four additional bedrooms, offering flexibility and ample accommodation for guests, or perfect for a multi-generational home. This home offers solar panels enhancing energy efficiency, and integrated air purifier and dehumidifier system for optimal indoor comfort. Enjoy the inviting inground saltwater pool with solar heating, and a separate garage/workshop and utility shed providing storage and workspace solutions. Don't miss out on making this extraordinary estate your own.
$1,675,000
108 Trinity Hollow Drive Canton, GA 30115
- Type:
- Single Family
- Sq.Ft.:
- 6,724
- Status:
- Active
- Beds:
- 6
- Lot size:
- 1.03 Acres
- Year built:
- 2016
- Baths:
- 8.00
- MLS#:
- 7415261
- Subdivision:
- Trinity Creek
ADDITIONAL INFORMATION
Welcome to this Stunning Farmhouse built by Smith & Kennedy builders in gated Trinity Creek in Cherokee County! 6 Beds with private baths, 2 half baths with Owner's Suite and guest room on the main. Large screened in porch with Fireplace overlooking large lot with 4 board fencing. Level Backyard with Plenty of space for Pool and Pavilion. Front porch with swing bed welcomes you into the home. Formal Dining room has barn doors with paneling off the entrance foyer and has space for a Butler's pantry. Chefs kitchen with top of the line thermador appliances, oversized island, marble countertops, designer hood, custom cabinetry and large walk in pantry. Family room with ceiling beams, FP, view from Kitchen. Private Friends entrance into Mudroom with built ins and Laundry off the 3 car garage that has granite floors. Hardwood floors throughout! Secondary level features 3 ensuite bedrooms. Terrace level is finished with a half bath, family room, room for a pool table and bedroom with full bath. Second laundry room is in the basement. Plenty of Storage space in basement. HVAC's for each level of the home, the basement level has a dehumidifier. This property is a little over an acre. Come see you will not regret! RENDERING OF POOL, PLANS AVAILABLE! POOL NOT INCLUDED!
$519,900
205 Lakeside Place Canton, GA 30114
- Type:
- Single Family
- Sq.Ft.:
- 2,245
- Status:
- Active
- Beds:
- 3
- Lot size:
- 0.1 Acres
- Year built:
- 2021
- Baths:
- 3.00
- MLS#:
- 7416669
- Subdivision:
- GREAT SKY
ADDITIONAL INFORMATION
Amazing waterfront home. Enjoy year-round waterfront views. Stunning, large four-season sunroom makes every day a vacation. Kayak and fish just by stepping out your back door. This is the lake home you’ve been dreaming about. You’ll be amazed at the fall colors and light shimmering off the lake just out your doorstep.Located just three minutes from shopping, restaurants, and amenities. Built in 2022, this three-bedroom, 2.5-bathroom townhome located in the sought-after Great Sky subdivision, in Canton, GA, offers swift access to HWY 575. OVER $100,000 OF UPGRADES. Recently added high-quality, four-season sunroom with floor-to-ceiling views of the lake, covered porch with tongue and grooved wood ceiling, and walls, cabinets in the laundry, mud room, and all bathrooms, garage with overhead storage, built-in clothes closet, and epoxy flooring. The entire house has been completely repainted in a white color for people desiring a modern look. If you’re more traditional it allows for easy change. Retirees will love it: Home Depot, the post office, UPS, Publix, CVS, Walgreens, AMC theatre, and multiple restaurants are just minutes away. Low HOA fees that include lawn mowing, irrigation, and pine needles. The house features a vaulted ceiling in the family room with an open dining area, seamlessly connecting to the kitchen. Downstairs offers a flex room, which can be either an office or a sitting room. Upstairs boasts a large store area or exercise room. The neighborhood facilities are luxurious and must be seen to be appreciated: including three swimming pools nestled in trees, four lighted tennis courts, four lighted pickleball courts, a playground, picnic tables, and trails leading down to the lake. This one will go fast so don’t wait! ** The builder is offering the same home for $460,000; however, this version does not include a sunroom, cabinets in the laundry room or mudroom, updates to the garage, window screens, or window treatments. Additionally, there are no cabinets for the toilet, and it lacks a view of the lake.**
- Type:
- Single Family
- Sq.Ft.:
- n/a
- Status:
- Active
- Beds:
- 4
- Lot size:
- 0.22 Acres
- Year built:
- 2021
- Baths:
- 3.00
- MLS#:
- 10333504
- Subdivision:
- Bridgemill Heights
ADDITIONAL INFORMATION
Master on main, fenced back yard (there is a metal fence behind wooden privacy fence if that is your preference) and tucked away in a quiet cul-de-sac within the gated community of Bridgemill Heights, this 2021 built home equipped with "smart home" technology has so many desirable features. The welcoming foyer with shadow box wainscoting leads to an open concept floor plan with an abundance of natural light. The kitchen with expansive pendant lit island and double ovens is a haven for aspiring chefs. All stainless appliances, silver waves leathered granite, and white subway tile complete the sophisticated look. The family room with stacked stone fireplace boasting a cedar mantel is adjacent to an ample-sized dining area that can easily accommodate seating for eight. From the dining area step out to your screen porch and embrace the tranquility of the private and fenced backyard. It is the perfect spot to savor your morning cup of coffee or to unwind at the end of the day. Enjoy one level living with the owner's suite and laundry room on the main. The well-appointed primary bath includes a soaking tub, large tile shower, and granite with dual vanity. A curved wall of windows is the finishing touch that makes this suite simply spectacular. An additional upstairs flex area separating the bedrooms awaits and is perfect for living/media/play area. The three secondary bedrooms have a shared bath with tub/shower combo, dual vanity and also features upgraded granite and tile. Spanning the full footprint of the home is the daylight basement stubbed for bath. Minutes from the interstate, Bridgemill Heights is convenient to shopping, restaurants, walking trails, parks and all that Lake Allatoona has to offer. HOA covers yard maintenance and trash pickup. Buyer will have the option to join the fabulous Bridgemill amenities
$495,000
456 Crestmont Lane Canton, GA 30114
- Type:
- Single Family
- Sq.Ft.:
- 3,178
- Status:
- Active
- Beds:
- 4
- Lot size:
- 0.14 Acres
- Year built:
- 2006
- Baths:
- 4.00
- MLS#:
- 10332492
- Subdivision:
- Crestmont
ADDITIONAL INFORMATION
Stunning Move-In Ready home in the gorgeous Crestmont Subdivision - with top rated schools! Boasting one of the largest floor plans available, this home includes 4 bedrooms, 3.5 bathrooms, BRAND NEW carpet upstairs, hard-scraped flooring on main, formal living room, dining room, and an eat-in kitchen with a view to the open family room. Going to the bright, finished basement, you'll find newer floors, built-ins, an additional living room, and media room with surround sound system! The media room could easily be converted to a bedroom, as well. In the backyard you have a large, partially covered patio on ground level and a large two story deck that offers amazing sunsets and views! New Roof installed this year!
$625,000
108 Ardsley Run Canton, GA 30115
- Type:
- Single Family
- Sq.Ft.:
- n/a
- Status:
- Active
- Beds:
- 4
- Lot size:
- 0.37 Acres
- Year built:
- 1998
- Baths:
- 3.00
- MLS#:
- 10319824
- Subdivision:
- Woodmont
ADDITIONAL INFORMATION
Welcome to your dream home in the prestigious Woodmont Golf and Country Club! This stunning residence features a fully remodeled home from the top to the bottom. From the moment you pull up the driveway and see this home perched nicely above with golf course views from the front, you will see the elegance and details. You will fall in love with the kitchen, boasting brand new cabinets, state-of-the-art Stainless-Steel appliances, elegant countertops, island area for stools and now open to the Great Room. The oversized walk-in pantry will hold everything you could need. New real hardwood floors have been added to the main floor and the new refinished color exudes warmth and sophistication. The home is complemented by new lighting fixtures that adds a modern touch to every room. You will enjoy entertaining in the formal dining room and additional storage in the butler's pantry or coffee bar. The spacious laundry on the main level has new tile and updated touches. The primary bedroom is on the main floor featuring a vaulted ceiling, large windows, 2 separate walk-in closets and a stunning remodeled owners' bathroom. The new freestanding bathtub, walk-in shower with frameless glass, floor tile, countertops and lights are the perfect combination! Upstairs you will find 3 very spacious secondary bedrooms and a fully remodeled bathroom that is a designer's dream. No detail was missed with all of the updates that this home showcases, including fresh interior paint throughout. Step outside to your screened-in porch, perfect for relaxing and entertaining, while overlooking a serene and private backyard with updated landscaping. This home is a true gem, offering refined living in a beautiful community with a golf course, clubhouse, pools, swimming team and so much more. Don't miss the opportunity to make it yours!
Open House:
Thursday, 11/21 8:00-7:00PM
- Type:
- Single Family
- Sq.Ft.:
- 1,516
- Status:
- Active
- Beds:
- 3
- Lot size:
- 0.62 Acres
- Year built:
- 1997
- Baths:
- 2.00
- MLS#:
- 10330279
- Subdivision:
- CAMDEN WOODS
ADDITIONAL INFORMATION
Welcome to your dream home! This property has been tastefully updated with a fresh interior paint job featuring a neutral color scheme, setting the perfect canvas for your personalized touches. As you enter, you are greeted with a warm, cozy fireplace perfect for relaxation and comfort. The primary bedroom boasts a spacious walk-in closet, perfectly designed for optimal organization and storage. The property's primary bathroom design provides extra comfort and luxury with its separate tub and shower. This room guarantees a spa-like experience every day. The transition from indoor luxury to outdoor living on your private deck overlooking a spacious fenced-in backyard - a perfect space for quiet mornings with coffee or entertaining. This home embodies comfort, functionality, and elegance. Don't miss out on the opportunity to claim this charming property as your own. It's everything you've been looking for.
- Type:
- Single Family
- Sq.Ft.:
- 5,774
- Status:
- Active
- Beds:
- 4
- Lot size:
- 5 Acres
- Year built:
- 1995
- Baths:
- 5.00
- MLS#:
- 7412509
- Subdivision:
- 5 acres
ADDITIONAL INFORMATION
Let your farmhouse living dreams come true!!! This piece of land is a true gem complete with pastured area, TWO houses, and a massive metal building large enough for stables, shops, recreational vehicles, coi pond, and pond (currently dried but easy to convert to pool or back to pond),etc. This can easily serve as the perfect haven for homestead living, horse farm, multigenerational living, RV/boat storage, and any other use you can imagine. The main home is large and bright with oversized carport that could easily convert to massive 3 car garage, 2 story living room, Master on Main, and Guest suite apartment.The guest house is an A frame complete with kitchen, 2 full baths, and 2 bedrooms---the perfect space for rental or extended family/friends. This house needs some a little love, but with a big dream and a little polishing a dream home with lifestyle awaits the next owner. Call today for private showing!
- Type:
- Single Family
- Sq.Ft.:
- 3,490
- Status:
- Active
- Beds:
- 5
- Lot size:
- 0.4 Acres
- Year built:
- 2023
- Baths:
- 4.00
- MLS#:
- 7410181
- Subdivision:
- Great Sky
ADDITIONAL INFORMATION
Spacious home with formal living and dining! Kitchen with island, open to family room. Bedroom and full bath on the main level. Upstairs you will find an oversized Primary bedroom with Tray ceilings. Large primary bath with tiled shower, soaking tub and two large closets. Large media room upstairs as well! Basement site. Resort style living with Great Sky amenities including pool, tennis, pickleball and playground! ****Buyer bonus: Seller/Lender credit toward rate buydown - rates as low as 3.99% - Exclusively using Movement Mortgage, The Boyd Lending Team, for financing. Contracts written to close by 12/30/24.
$1,000,000
777 Bishop Drive Canton, GA 30115
- Type:
- Single Family
- Sq.Ft.:
- 4,571
- Status:
- Active
- Beds:
- 4
- Lot size:
- 4.1 Acres
- Year built:
- 2004
- Baths:
- 4.00
- MLS#:
- 10323342
- Subdivision:
- None
ADDITIONAL INFORMATION
Only 3 miles from the historic city of Canton, but your own little slice of heaven in the country. From the moment you turn onto Bishop drive and view the north Georgia mountains, you will fall in love. This home has had extensive updates in the last year and has so much to offer! Over 4500 square feet of living area; with four bedrooms and four full baths; an expansive light-filled bonus room on the second level, and a luxuriously finished terrace level. This well-constructed, four-sided brick ranch in the Creekview school district is situated on 4 acres of (mostly) pasture on a quiet road, but with easy access to Highway 20 and I575. The giant front porch welcomes you as you enter, inviting you to linger and take in the serenity around you. The main level of the house has the perfect amount of functional rooms as well as an open layout. The foyer flows directly into the main living space, complete with shiplap wall and fireplace; which is open to the kitchen, with its gorgeous custom hickory cabinets, quartzite countertops, and large walk-in pantry. There's also a separate dining room and office; nicely appointed with french doors. The master on main has plenty of room for a king-sized bed as well as several dressers, a huge walk-in closet, and a newly renovated spa-like bathroom. Upstairs you will be impressed with the bonus room. This large space has endless possibilities. With windows on three sides, it lets in plenty of natural light. Run a business from this room, let your hobbies expand, set up the kids' playthings, or just enjoy the extra storage. Going downstairs, you will be wowed by the spacious terrace level. With high ceilings, its own patio area and lots of natural light; this separate living space feels like a home of its own. The enormous media room is ready for your movie center or pool table. The spacious living area has its own fireplace. The kitchen offers granite countertops and an open concept to the dining area. The modern bath reno will make you feel like you're at a hotel. The terrace level even has its own garage stall - perfect for multi-generational living or for renting. The spacious yard, freshly landscaped, is like a blank canvas for you to dream. There is a greenhouse already in place. Plenty of room for chickens, horses, even a pool. Don't miss this gem and your chance to live in one of the most beautiful portions of Cherokee County. Call today to schedule your appointment.
- Type:
- Single Family
- Sq.Ft.:
- 2,412
- Status:
- Active
- Beds:
- 4
- Lot size:
- 0.21 Acres
- Year built:
- 2024
- Baths:
- 3.00
- MLS#:
- 7406657
- Subdivision:
- Towne Mill
ADDITIONAL INFORMATION
Brand new, energy-efficient home available by Jul 2024! Create a play room or office in the Northbrook's upstairs bonus room. On the main level, the kitchen is the heart of the open-concept living space. Tray ceilings and a large walk-in closet complement the primary suite. A final phase at Vistas at Towne Mill is now selling. Our floorplans boast spacious great rooms, gourmet kitchens and flexible spaces to suit any lifestyle. This master-planned community offers plenty of amenities including swimming pools, tennis courts and playground. Go fishing at Hickory Log Creek Reservoir, located right outside the main entrance to the community, or go golfing at the nearby Fairways of Canton. Each of our homes is built with innovative, energy-efficient features designed to help you enjoy more savings, better health, real comfort and peace of mind.
$598,900
329 Willow Cove Canton, GA 30114
- Type:
- Single Family
- Sq.Ft.:
- 2,512
- Status:
- Active
- Beds:
- 5
- Lot size:
- 0.21 Acres
- Year built:
- 2024
- Baths:
- 4.00
- MLS#:
- 7404959
- Subdivision:
- Great Sky
ADDITIONAL INFORMATION
Spacious Fairfax plan! This home boasts an open concept with vaulted ceilings, perfect for entertaining! Large, main-level Primary suite, Primary bath with tiled shower. Guest bedroom and full bath also on main level. Three additional bedrooms upstairs, with a loft area. 2-car front entry garage. Great Sky features a resort-type lifestyle with pools, tennis, pickleball, playground, basketball and a clubhouse! **Buyer bonus: Seller/Lender credit toward rate buydown - rates as low as 3.99% - Exclusively using Movement Mortgage, The Boyd Lending Team, for financing. Contracts written to close by 12/30/24.
$589,900
333 Willow Cove Canton, GA 30114
- Type:
- Single Family
- Sq.Ft.:
- 2,507
- Status:
- Active
- Beds:
- 4
- Lot size:
- 0.25 Acres
- Year built:
- 2024
- Baths:
- 3.00
- MLS#:
- 7404952
- Subdivision:
- Great Sky
ADDITIONAL INFORMATION
The Crestmont - this spacious home features an easy living floorplan! Open kitchen, dining and family room. Large flex room could be a great office or library! Upstairs you will find a spacious Primary suite and 3 large bedrooms. Great Sky features a resort-type lifestyle with pools, tennis, pickleball, playground, basketball and a clubhouse! **Buyer bonus: Seller/Lender credit toward rate buydown - rates as low as 3.99% - Exclusively using Movement Mortgage, The Boyd Lending Team, for financing. Contracts written to close by 12/30/24.
$2,600,000
4385 HICKORY FLAT Highway Canton, GA 30115
- Type:
- Single Family
- Sq.Ft.:
- 6,525
- Status:
- Active
- Beds:
- 6
- Lot size:
- 3.36 Acres
- Year built:
- 2024
- Baths:
- 7.00
- MLS#:
- 10319756
- Subdivision:
- None
ADDITIONAL INFORMATION
Welcome home! This Fabulous new construction "to be built" exceptional Estate Lot is located 10 minutes from Historic Downtown Canton, where there is always something to do. It is also minutes to Georgia's top-rated Hospitals and Medical Centers, shopping, dining, state parks, and more. Also located minutes from I 575, which takes you in any direction your family may want or need to go. Top-rated schools and universities are nearby. You can't invest in a better or faster-growing county than Cherokee. Conveniently located between Atlanta and the beautiful Blue Ridge Mountains. This exceptional residence will span over 6,500 square feet of well-crafted living space. This timeless design is where farmhouse charm meets modern luxury. This modern farmhouse features an abundance of daylight from the minute you walk through the door. This exceptional architectural plan has a timeless open floor plan featuring 6br 6.5 ba. Wowed by the 15 ft open family room and kitchen area designed with wood beams, lots of windows to include huge bi-fold sliding glass doors, truly allowing you to bring the outdoors in and leading to an outside patio w/wood burning gas fireplace and an awesome outdoor kitchen leave a customized space for that much needed "Green Egg" (not included with purchase). The level backyard has plenty of cleared leveled space for an inground swimming pool and spa (not included in purchase price). The heart of this home is the exceptional, well-thought-out kitchen filled with high-end appliances, a gas stovetop, double ovens, and even a coffee station. This home offers an unparalleled fusion of designs and high-end finishes. Privately attached to this kitchen is a huge, daylight-filled, walk-in pantry and The main floor Owners Suite retreat is one of the most private you'll find. Filled with natural light, a private Sun Room with a completely private wooded view of nature. The Ensuite includes a free-standing whirlpool bathtub, a Huge dual-head tiled shower, and a Tankless Water Heater. A massive custom walk-in closet with windows allowing for natural daylight. It is also equipped with a vanity area, custom Island w/ dual hampers, dressing bench with hidden storage, private laundry area, and much more. This area will provide the owners with a serene sanctuary for total relaxation and pampering. This captivating home's main floor is equipped with everything today's busy and professional family will need. An awesome home office, main floor guest room w/ensuite, separate laundry and mud room, 3 car garage and best of all a "Pet Spa". Second level family room and 4 secondary bedrooms, all with ensuites and walk-in closets. Every detail has been exquisitely thought out. Whether you're seeking a peaceful retreat or a captivating, tranquil piece of nature. This is a 3.36-acre rural homesite with in-town conveniences only minutes away. No Subdivision dictating what you can and cannot do. This residence truly embodies the essence of refined country yet modern living. The sales price includes completed architectural drawings, but there is still time to customize the interior finish.
$779,900
4422 Fincher Road Canton, GA 30114
- Type:
- Single Family
- Sq.Ft.:
- 1,476
- Status:
- Active
- Beds:
- 3
- Lot size:
- 7.14 Acres
- Year built:
- 1997
- Baths:
- 2.00
- MLS#:
- 10319618
- Subdivision:
- None
ADDITIONAL INFORMATION
Charming Renovated 3 bed 2 bath home on Expansive 7.12 Acres in Canton, Georgia! Nestled in the serene and private outskirts of Canton, Georgia, this beautifully 1,500 square-foot home is a rare find. Featuring three spacious bedrooms and two modern baths, this property offers a perfect blend of comfort and convenience. The home has been meticulously updated with fresh interior and exterior paint, complemented by a brand-new roof, ensuring peace of mind and minimal maintenance for years to come. The unfinished basement provides ample opportunity for customization to suit your needs, whether it be for additional living space, a recreation room, or ample storage. Additionally, this property boasts a 1,500 square-foot red iron steel three-bay shop, perfect for hobbyists, car enthusiasts, or those in need of significant storage or workspace. Situated on a generous 7.12-acre lot, this home offers unparalleled privacy and tranquility, while still being conveniently located to Highway 20 for easy access to Cartersville and I-75, or Riverstone Parkway in Canton for I-575 access. Enjoy the best of both worlds with a secluded retreat that is still close to local restaurants, shops, and the hospital. DonCOt miss the chance to own this unique and versatile property in one of Georgia's most desirable locations.
$929,500
5130 MILLWOOD Drive Canton, GA 30114
- Type:
- Single Family
- Sq.Ft.:
- 5,902
- Status:
- Active
- Beds:
- 6
- Lot size:
- 0.41 Acres
- Year built:
- 2004
- Baths:
- 5.00
- MLS#:
- 7405354
- Subdivision:
- Bridgemill
ADDITIONAL INFORMATION
Stunning Mountain Charm with all the Modern Conveniences and luxury custom craftsmanship within the Bridgemill Golf & Country Club. This pool-ready spacious 6 bed/5 bath gem is only miles from Lake Allatoona with giant closets (including multiple linen closets), and renovated bathrooms complete with private, wooded & fenced lot and complete in-law suite/apartment with full kitchen in the basement terrace level. In-law suite/apartment also features a full bar, bed room, bonus media room perfect for movie nights, wine room, 3rd fireplace, game room, office and coffered ceilings. Full bath remodeled in the basement and in the master bath on the third floor. Kitchen boasts gorgeous white cabinets, stainless steel appliances with double ovens, island, u/c lights, granite, tumbled backsplash, walk-in pantry with tons of shelving, and a convenient walk out to a private covered porch that could overlook your future pool. Spacious Family Room with coffered ceiling, floor to ceiling stone fireplace, built-ins & views of nothing but trees and nature. Speaking of nature, the property is adjacent to the Army Corps of Engineers Lake Allatoona property so enjoy tranquil privacy in a perfectly maintained yard while being eligible for all the resort-style amenities the incredible BridgeMill community has to offer. Bonus room upstairs, master bedroom with beautiful tray ceilings, sitting area, fireplace leads to tranquil bath with granite, dual showerhead shower and a jetted whirlpool tub to soak in. The dining room seats 12+ to host gatherings and create memories at this one-of-a kind gem. Minutes to great dining and shopping at both downtown Canton and Woodstock as well as Lake Allatoona. For commuters or day trips to Atlanta, mere minutes to Peach Pass on I-575 South or travel north to the North Georgia mountains of Cherry Log, Ellijay, and Blue Ridge. Don't forget those "resort-style amenities" BridgeMill is known for - a beautiful 18 hole golf course, tennis courts (hardcourt and clay), pickleball courts, a 2-acre pool and workout center. Bottom line: custom craftsmanship, meticulously maintained, ideal location minutes from charming downtowns, nature, shopping, entertainment, and top schools - what else could you ask for?
$949,500
2010 Univeter Road Canton, GA 30115
- Type:
- Single Family
- Sq.Ft.:
- 5,200
- Status:
- Active
- Beds:
- 6
- Lot size:
- 1.25 Acres
- Year built:
- 2001
- Baths:
- 5.00
- MLS#:
- 10318800
- Subdivision:
- None
ADDITIONAL INFORMATION
This single owner custom-built North Facing house with master on the main and is tucked away on a private wooded 1.25-acre lot (No HOA) with RV parking in the back and is situated in the top-rated Sequoyah HS District in the heart of Canton, free from the constraints of HOA regulations. Step inside to discover authentic pine flooring and Pella windows throughout the main level, seamlessly connecting the living, game room, office, dining, and family room in a harmonious open-concept floorplan design. The 24' high ceiling in the family room bathes the space in natural sunlight, complementing the warmth of the stone-stacked gas log fireplace. The impressive chef's kitchen features an abundance of cabinetry, granite countertops, tiled backsplash, stainless appliances, a center island, and a bay window breakfast area with bench-style seating - perfect for entertaining your guests. The main level private owner's suite boasts a custom walk-in closet and a luxurious spa-like bathroom complete with a separate shower, whirlpool tub, dual vanities, and heated travertine tile flooring. A private entrance to the back porch invites you to unwind in the jacuzzi after a long day. Venture upstairs to find three spacious guest bedrooms, a convenient second laundry room, two full baths, and a versatile bonus room that could serve as a home office or exercise space. Beyond the main house, a circle driveway services a two-car garage, while a separate driveway leads to an outside workshop and an attached apartment with its own two-car garage. This two-bedroom, one-bath apartment offers endless living possibilities or a private space for teenagers, in-laws, or Airbnb guests complete with a fireplace, full kitchen, laundry room, and a refurbished deck for entertainment. Storage is abundant, with a fully insulated attic and ceiling rafters or the outdoor shed/workshop providing ample space for your personal belongings. The private landscaped backyard and rear deck invite you to enjoy your favorite outdoor activities, play a game of basketball, entertain, or indulge in gardening pursuits. Conveniently located near I-575, schools, shopping, restaurants, and local parks such as Kenney Askew Park or J.B. Owens Park, this property offers a unique blend of luxury, functionality, and privacy. Don't miss this opportunity to make this exceptional family estate your home, where quality craftsmanship and thoughtful design come together seamlessly.
$40,000
521 Autumn Echo Canton, GA 30114
- Type:
- Other
- Sq.Ft.:
- n/a
- Status:
- Active
- Beds:
- 1
- Lot size:
- 0.27 Acres
- Year built:
- 2024
- Baths:
- 1.00
- MLS#:
- 10312866
- Subdivision:
- Iris Park
ADDITIONAL INFORMATION
Discover your dream homesite on this beautiful residential lot, offering breathtaking panoramic views of the North Georgia Mountains. Nestled in the serene and picturesque Iris Park community in Canton, this ready-to-build cul-de-sac lot provides the perfect blend of tranquility and convenience. Imagine waking up each morning to the stunning vistas of rolling hills and lush landscapes, a true haven for nature lovers and those seeking peace and serenity. The lot is fully equipped with all essential utilities conveniently located at the street, ensuring a seamless and hassle-free building process. Whether you're looking to build a cozy mountain retreat or a spacious family home, this lot offers the ideal canvas for your vision. Additionally, the strategic location of Canton provides close proximity to excellent schools, shopping centers, dining options, and recreational activities. Embrace the outdoor lifestyle with nearby hiking trails, parks, and rivers, or take a short drive to explore the vibrant cultural and entertainment scenes of the greater Atlanta area. Don't miss this rare opportunity to secure a premium lot in one of Canton's most sought-after neighborhoods. Build your dream home and create lasting memories amidst the natural beauty and charm of the North Georgia Mountains.
$1,055,000
112 RIDGE VIEW Drive Canton, GA 30107
- Type:
- Single Family
- Sq.Ft.:
- 4,002
- Status:
- Active
- Beds:
- 5
- Lot size:
- 1.7 Acres
- Year built:
- 2003
- Baths:
- 6.00
- MLS#:
- 7394275
- Subdivision:
- Ridge View Estates
ADDITIONAL INFORMATION
Welcome to your updated estate home on 1.7 beautiful acres located in a small neighborhood with no HOA! This home boasts an open floor plan with 5 bedrooms, 5.5 baths, and a partially finished terrace level with 2 workshops. Upon arrival on the circular driveway, you will notice the timeless architecture, quality construction, and pride of ownership in its impeccable condition. Step onto gleaming hardwood flooring in the foyer, which continues through the hallways, family room, kitchen, dining room, and up the hardwood stair treads to the upper level, where you will find hardwood flooring in the hallway. The grand room features an enormous palladium window, offering a view of a stunning rear yard with numerous features you have to see to believe! Feast your eyes on the heartbeat of this home: the kitchen, which has been updated with a "farmhouse" remodel, new shaker cabinets, upgraded appliances including a Fulgor Milano gas range with a griddle and dual ovens, new countertops, spice racks in the cabinets, a vegetable sink, and plenty of storage space in the oversized walk-in pantry! There is an expansive eating area at the bar, and the generously sized breakfast area offers a beautiful custom-built beverage bar and double French doors to a spacious deck with a motorized awning to shield you from the sun or rain, allowing you to enjoy this area in any weather. The upper level is tastefully designed to relax with the whole family at day's end. With 3 generously sized secondary bedrooms with ensuite baths, what’s not to like? The Owner's retreat is simply amazing, featuring a deep double tray ceiling adding ambiance to this retreat, and adjoining a spa-inspired Owner's bath with a large custom walk-in closet. The full terrace level is partially finished with some sheetrock walls and includes a half bath. There is plenty of storage space in this terrace level along with 2 workshop areas. Bring your ideas for future finishing. Plan to visit soon to make this the home you will want for your family. You will see all the tasteful and timeless upgrades implemented throughout this home by the current owner. Pride of ownership is evident in every detail and condition! You will be able to sit quietly or entertain friends and family in this beautiful space while admiring the thoughtfully planned terraced perennial flowering beds and fruit trees. The rear yard includes plenty of grassed area for play, a professional greenhouse, and a tastefully designed chicken coop with a chicken run, tin roof, and windows for the chickens to see out—fresh eggs for everyone if you desire! There is also a lovely area with a fire pit for enjoying s'mores on summer and autumn evenings. The fully fenced rear yard borders trees on three sides for privacy. This home is conveniently located just 2 miles from the highly sought-after Creekview High School and Creekland Middle School. Additionally, you can join the Woodmont Country Club, just another 2 miles down the road, featuring an award-winning golf course, pools, and tennis facilities. Enjoy the best of all local downtown areas, only 20-30 minutes from Alpharetta, Crabapple, Canton, Cumming, and Woodstock, yet close to amazing trails for hiking and wineries for a change of pace. Distinctive features include a generator, 2 bridges to the chicken coop at the rear of the property, and much more.

The data relating to real estate for sale on this web site comes in part from the Broker Reciprocity Program of Georgia MLS. Real estate listings held by brokerage firms other than this broker are marked with the Broker Reciprocity logo and detailed information about them includes the name of the listing brokers. The broker providing this data believes it to be correct but advises interested parties to confirm them before relying on them in a purchase decision. Copyright 2024 Georgia MLS. All rights reserved.
Price and Tax History when not sourced from FMLS are provided by public records. Mortgage Rates provided by Greenlight Mortgage. School information provided by GreatSchools.org. Drive Times provided by INRIX. Walk Scores provided by Walk Score®. Area Statistics provided by Sperling’s Best Places.
For technical issues regarding this website and/or listing search engine, please contact Xome Tech Support at 844-400-9663 or email us at [email protected].
License # 367751 Xome Inc. License # 65656
[email protected] 844-400-XOME (9663)
750 Highway 121 Bypass, Ste 100, Lewisville, TX 75067
Information is deemed reliable but is not guaranteed.
Canton Real Estate
The median home value in Canton, GA is $535,000. This is higher than the county median home value of $403,100. The national median home value is $338,100. The average price of homes sold in Canton, GA is $535,000. Approximately 49.39% of Canton homes are owned, compared to 44.82% rented, while 5.8% are vacant. Canton real estate listings include condos, townhomes, and single family homes for sale. Commercial properties are also available. If you see a property you’re interested in, contact a Canton real estate agent to arrange a tour today!
Canton, Georgia has a population of 32,342. Canton is less family-centric than the surrounding county with 32.38% of the households containing married families with children. The county average for households married with children is 36.8%.
The median household income in Canton, Georgia is $67,355. The median household income for the surrounding county is $90,681 compared to the national median of $69,021. The median age of people living in Canton is 34.1 years.
Canton Weather
The average high temperature in July is 87 degrees, with an average low temperature in January of 28.9 degrees. The average rainfall is approximately 52.2 inches per year, with 1.9 inches of snow per year.
