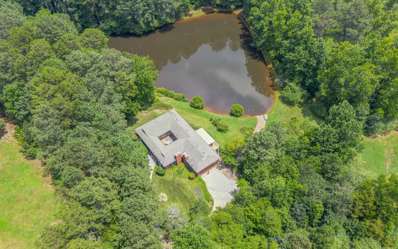Canton GA Homes for Sale
$1,448,000
1199 Old Lathemtown Road Canton, GA 30115
- Type:
- Single Family
- Sq.Ft.:
- 5,673
- Status:
- Active
- Beds:
- 8
- Lot size:
- 1.78 Acres
- Year built:
- 1995
- Baths:
- 6.00
- MLS#:
- 10215663
- Subdivision:
- None
ADDITIONAL INFORMATION
Sellers will contribute towards painting the exterior and kitchen of the home. Nestled on 1.78 secluded wooded acres, this expansive 8-bedroom, 6-bathroom farmhouse is situated among neighboring estate homes and picturesque horse farms. Accompanied by a stunning saltwater pool and a versatile sports court, this property promises both entertainment and relaxation. Inside, a gourmet chef's kitchen, equipped with top-of-the-line SS appliances, seamlessly flows into a cozy family room, all accentuated by rich hardwood flooring. An expansive butler's pantry conveniently connects the dining area, optimizing space and function. The elegant main-level primary suite features two custom-designed closets, a luxurious tiled rain shower, and dual vanities in the bathroom. Additionally, a fully equipped apartment suite is perfect for multi-generational living with a kitchen, living area, full main-level bedroom, and an additional loft bedroom. The expansive screened porch overlooks the spacious fenced backyard and outdoor entertainment space. Perfect for large get-togethers. Venture upstairs to find oversized secondary bedrooms, each thoughtfully designed with ample storage. Dive deeper into the home, and you'll find a fully finished terrace level complete with a kitchenette, bedroom, bathroom, gym, and a sizable family/game room. The backyard is an entertainer's dream with a tucked-away "man cave" complete with a full bar and lounge. Dive into the deep saltwater pool, engage in a game on the basketball court, or gather around the expansive firepit area with integrated swing seating. Additionally, there's a storage shed with a fenced paddock. This home is in the coveted Creekview High School district of Cherokee County. It is conveniently located just 5 minutes from 7 Acre Barngrill and Milton Publix, 15 minutes from Milton's Downtown Crabapple District, and 20 minutes from Downtown Alpharetta and Avalon.
- Type:
- Single Family
- Sq.Ft.:
- 5,932
- Status:
- Active
- Beds:
- 3
- Lot size:
- 10.01 Acres
- Year built:
- 1995
- Baths:
- 4.00
- MLS#:
- 327162
- Subdivision:
- Little Farms
ADDITIONAL INFORMATION
$524,900
192 Pecan Drive Canton, GA 30114
- Type:
- Single Family
- Sq.Ft.:
- 1,600
- Status:
- Active
- Beds:
- 3
- Lot size:
- 0.74 Acres
- Year built:
- 2023
- Baths:
- 2.00
- MLS#:
- 10167849
- Subdivision:
- Harbin
ADDITIONAL INFORMATION
New Construction ready Fall/Winter 2023.
$274,400
122 Juniper Street Canton, GA 30114
- Type:
- Single Family
- Sq.Ft.:
- n/a
- Status:
- Active
- Beds:
- 2
- Lot size:
- 0.18 Acres
- Year built:
- 1924
- Baths:
- 1.00
- MLS#:
- 10060168
- Subdivision:
- Riverview
ADDITIONAL INFORMATION
OWNER FINANCING OPPORTUNITY!!! Ranch near downtown Canton just off Riverstone Parkway. Well maintained home with larger yard and great potential.
- Type:
- Single Family
- Sq.Ft.:
- n/a
- Status:
- Active
- Beds:
- 2
- Lot size:
- 2 Acres
- Year built:
- 1940
- Baths:
- 1.00
- MLS#:
- 8411158
- Subdivision:
- None
ADDITIONAL INFORMATION
Excellent Opportunity to have 3+ acres on Highway 20 near schools, shopping & new hospital.

The data relating to real estate for sale on this web site comes in part from the Broker Reciprocity Program of Georgia MLS. Real estate listings held by brokerage firms other than this broker are marked with the Broker Reciprocity logo and detailed information about them includes the name of the listing brokers. The broker providing this data believes it to be correct but advises interested parties to confirm them before relying on them in a purchase decision. Copyright 2025 Georgia MLS. All rights reserved.

Real Estate listings held by other brokerage firms are marked with the name of the listing broker. IDX information is provided exclusively for consumers' personal, non-commercial use and may not be used for any purpose other than to identify prospective properties consumers may be interested in purchasing. Copyright 2025 Northeast Georgia Board of Realtors. All rights reserved.
Canton Real Estate
The median home value in Canton, GA is $494,490. This is higher than the county median home value of $403,100. The national median home value is $338,100. The average price of homes sold in Canton, GA is $494,490. Approximately 49.39% of Canton homes are owned, compared to 44.82% rented, while 5.8% are vacant. Canton real estate listings include condos, townhomes, and single family homes for sale. Commercial properties are also available. If you see a property you’re interested in, contact a Canton real estate agent to arrange a tour today!
Canton, Georgia has a population of 32,342. Canton is less family-centric than the surrounding county with 32.38% of the households containing married families with children. The county average for households married with children is 36.8%.
The median household income in Canton, Georgia is $67,355. The median household income for the surrounding county is $90,681 compared to the national median of $69,021. The median age of people living in Canton is 34.1 years.
Canton Weather
The average high temperature in July is 87 degrees, with an average low temperature in January of 28.9 degrees. The average rainfall is approximately 52.2 inches per year, with 1.9 inches of snow per year.




