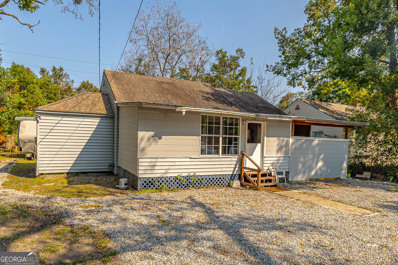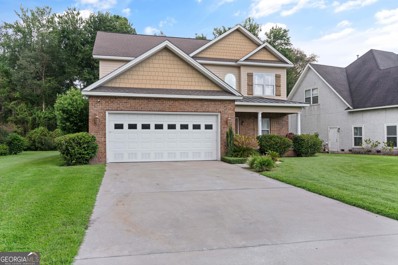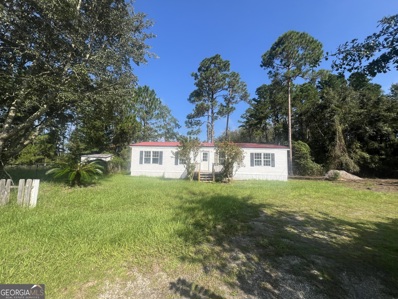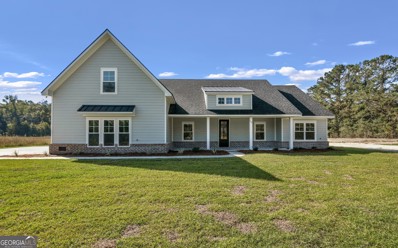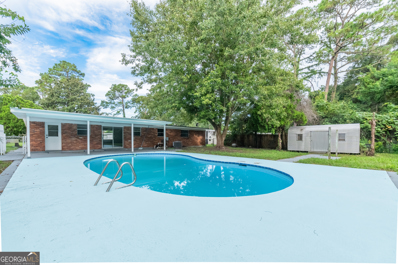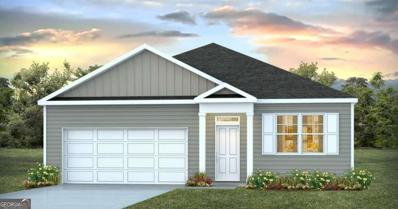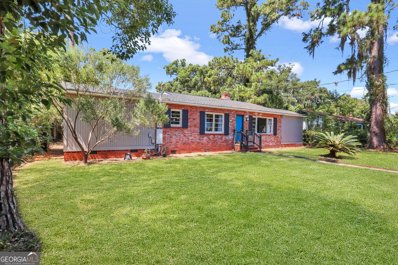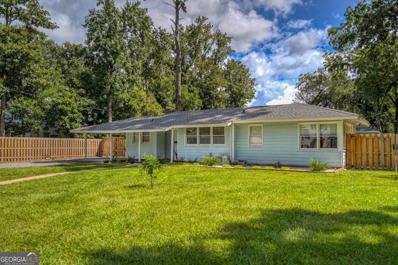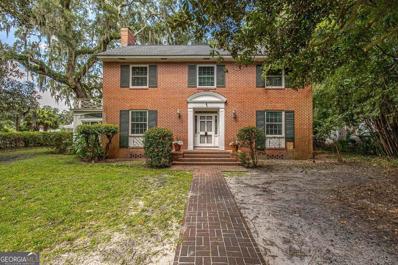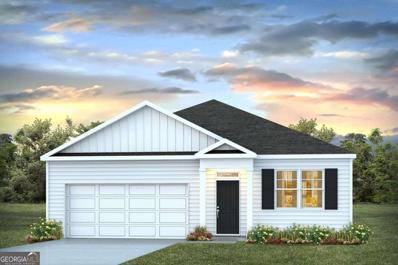Brunswick GA Homes for Sale
$464,900
149 Michigan Way Brunswick, GA 31523
- Type:
- Single Family
- Sq.Ft.:
- 2,527
- Status:
- Active
- Beds:
- 4
- Lot size:
- 0.52 Acres
- Year built:
- 2017
- Baths:
- 3.00
- MLS#:
- 10397210
- Subdivision:
- The Lakes
ADDITIONAL INFORMATION
You don't want to miss out on this newly remodeled custom 4 bedroom, 3 bathroom ranch home situated on a half acre cul d sac lot in The Lakes subdivision. This residence is a split plan with the living area and bedrooms suites all on the main level. There is oversized flex space above the garage that could serve as a 4th bedroom. Throughout you will find hardwood and tile flooring, exquisite crown molding, recessed lighting, white shaker custom cabinetry with full extension drawers, Quartz counter tops, and 9ft ceilings. Delta Ashlyn plumbing fixtures in brushed nickel in the wet areas. The primary bathroom is complete with a floating tub and a separate tile shower, dual vanities, walk in closet. The kitchen, dining room, foyer, great room and main bedroom are finished with 3.5" crown molding. The great room features an electric modern fireplace, custom built ins, eat in area, breakfast bar, and formal dining room. There is a front porch, rear porch and a grilling pad in rear. The new roof is a 30 year architectural shingle and exterior features include a carriage garage, fenced yard, and plenty of parking.
- Type:
- Single Family
- Sq.Ft.:
- 2,430
- Status:
- Active
- Beds:
- 4
- Lot size:
- 0.72 Acres
- Year built:
- 2024
- Baths:
- 3.00
- MLS#:
- 10397473
- Subdivision:
- Laurel Grove Plantation
ADDITIONAL INFORMATION
This beautifully designed residence boasts a charming exterior with board and batten siding complemented by a brick base, offering both curb appeal and durability. The spacious 3-car garage provides ample storage and parking. Step inside to discover an inviting open floor plan that seamlessly connects the living, dining, and kitchen areas, perfect for entertaining and family gatherings. The kitchen is a chef's delight, featuring custom white cabinets, a stunning stained-wood center island, and luxurious Quartz countertops. Equipped with stainless steel appliances and a generous walk-in pantry, this kitchen is both functional and stylish. The home showcases wide plank flooring throughout, enhancing its modern aesthetic. A built-in drop zone with a bench and cabinets is conveniently located in the hallway by the back door, providing an organized space for everyday items. The laundry room is equipped with cabinets, a sink, and a hanger rod. Retreat to the primary bedroom, which offers a serene ensuite bathroom complete with a tile shower, dual sinks, and a spacious walk-in closet that conveniently connects to the laundry room. Enjoy outdoor living on the huge back porch, perfect for relaxing or entertaining, and a big front porch adorned with stained wood columns that adds to the home's charm. Tankless Water Heater. Located in Laurel Grove Plantation, a gated community. Don't miss the opportunity to make this exceptional home yours! UTILITIES: Okefenokee Power, Septic Tank, Private Well. High speed internet available by Live Oak Fiber or Xfinity. Home will be completed including landscaping by November.
- Type:
- Single Family
- Sq.Ft.:
- 1,816
- Status:
- Active
- Beds:
- 3
- Lot size:
- 0.15 Acres
- Year built:
- 1942
- Baths:
- 2.00
- MLS#:
- 10396396
- Subdivision:
- BRUNSWICK VILLA
ADDITIONAL INFORMATION
Welcome to this beautifully renovated 3-bedroom, 2-bathroom home, featuring a versatile bonus room perfect for an office or play area. The living room and kitchen showcase stunning new hardwood floors installed in April 2024, enhancing the home's modern appeal. Enjoy the charm of the front porch with its durable metal roof, installed just 8 months ago. The master bathroom was tastefully built in September 2023, offering a fresh and luxurious feel. Each bedroom boasts newly updated flooring completed in March 2021, and the kitchen is a chef's delight, featuring a stylish butcher block high top bar in 2022. This home perfectly blends comfort and contemporary design, making it ideal for family living.
$430,000
152 Huron Loop Brunswick, GA 31523
- Type:
- Single Family
- Sq.Ft.:
- 2,230
- Status:
- Active
- Beds:
- 4
- Lot size:
- 1.36 Acres
- Year built:
- 2007
- Baths:
- 3.00
- MLS#:
- 10390908
- Subdivision:
- The Lakes
ADDITIONAL INFORMATION
This exceptional property offers abundant space and versatility, situated on a generous 1.36-acre lot, perfect for family gatherings and entertaining guest. The property comprise two separate lots, the one the home is located on and the vacant lot next to it. Providing ample outdoor space for various activities. This home features four bedroom, two and 1/2 bathrooms and encompasses 2,230 square feet well-designed living space. The master suite is thoughtfully appointed with with a dual vanity, separate shower and walk-in closet, providing a comfortable and privet retreat. Open-concept layout enhances the home's entertainment capabilities, complemented by a gas fireplace for added warmth and ambiance. The community offers serene lakes with surrounding benches, ideal for relaxation, reading, or quiet moments of reflection. For agents in the Brunswick area that would like to show that's not connected with Supra-Ibox there's a lock-box on the front door.
- Type:
- Single Family
- Sq.Ft.:
- 1,985
- Status:
- Active
- Beds:
- 3
- Lot size:
- 0.7 Acres
- Year built:
- 1983
- Baths:
- 2.00
- MLS#:
- 10390905
- Subdivision:
- Marsh Oaks
ADDITIONAL INFORMATION
Wake up to stunning marsh views in this fully renovated marsh front home, located in an established neighborhood with no HOA! Extensive renovations include a spacious new primary ensuite, a sunroom, new windows, plumbing, and stylish LVP flooring throughout. You'll also find fresh interior and exterior paint, updated kitchen cabinets, countertops, recessed lighting, brand-new appliances, and fully remodeled bathrooms. Step inside to be greeted by a breathtaking marsh view through the kitchen window. To the right, an inviting living and dining area awaits, perfect for entertaining. The kitchen boasts a peninsula with seating for three, ideal for casual dining or morning coffee. At the rear of the home, a cozy sunroom with panoramic views of the eastern marshes offers a peaceful retreat, flooded with natural light. The primary suite is conveniently located on the main floor, featuring a luxurious ensuite with a walk-in shower, soaker tub, double vanities, and a spacious walk-in closet. Upstairs, two large bedrooms share a bathroom and offer more spectacular marsh views. This home is full of curb appeal and ideally situated close to FLETC, the airport, and all the attractions of the Golden Isles. Nestled in the Marsh Oaks neighborhood, within the sought-after Marshes of Mackay subdivision, you'll enjoy the charm of towering Live Oaks draped with Spanish moss, without the hassle of an HOA.
$375,000
212 Union Street Brunswick, GA 31520
- Type:
- Single Family
- Sq.Ft.:
- 2,893
- Status:
- Active
- Beds:
- 5
- Lot size:
- 0.37 Acres
- Year built:
- 1955
- Baths:
- 3.00
- MLS#:
- 10420722
- Subdivision:
- South Union
ADDITIONAL INFORMATION
Charming inside and out since 1955, this brick beauty has so many special features that you are going to LOVE! Brick floors in addition to original hardwood floors, 4 big bedrooms, tongue and groove paneling throughout, an amazing brick patio with a large fenced-in yard, views of the Sidney Lanier bridge right out your front door, an additional 5th bedroom with full bath in the garage...use it for a member of the family or turn it into a rental. This one will steal your heart....come see.
- Type:
- Single Family
- Sq.Ft.:
- 2,800
- Status:
- Active
- Beds:
- 4
- Lot size:
- 0.18 Acres
- Year built:
- 2006
- Baths:
- 3.00
- MLS#:
- 10385305
- Subdivision:
- Clear Water
ADDITIONAL INFORMATION
The wait is over!!! Don't pay for new construction when you can get more for your money in this immaculate 4 bedroom 2 1/2 bath home located in beautiful, gated Clearwater Subdivision. This Clearwater Beauty is ready and waiting for a new owner. This 2-story home boasts sophistication at every turn. The entry is wide and spacious and inviting right into the spacious great room. The great room comes complete with a gas fireplace and built in bookcases. The open floor plan is perfect for the cook who enjoys entertaining while cooking. The heart of the home features all stainless-steel appliances that will remain including a gas stove, farm sink, breakfast bar, granite counter tops and walk-in pantry. The laundry room is conveniently located off the kitchen area and offers built in shelves for 6 laundry baskets as well as shelving above the washer and dryer. The garage entry has a catch all area for days when you need to kick the shoes off before entering the main area of the home. The primary suite comes complete with a custom-built closet with lots of shoe space as well as shelving and has a window to gives extra lighting you will enjoy while filtering through your wardrobe. The bathroom offers dual sinks, separate toilet area, whirlpool tub and a double shower. As you go upstairs be greeted by a versatile space perfect for an office, formal sitting area, game area, exercise area or whatever you choose. This space offers both functionality and style. Bedrooms 2 and 3 are spacious and offers ample closet space. The 4th bedroom is an oversized room with a walk-in closet. The rear exterior of the home has a large deck for entertaining and a hot tub that will remain as well as private yard space. Outside the confines of your home embrace the amenities of the subdivision with the pool and splashpad access. This home has many additional features you will enjoy by scheduling a private tour with your Realtor. Don't delay call today!
- Type:
- Mobile Home
- Sq.Ft.:
- n/a
- Status:
- Active
- Beds:
- 3
- Lot size:
- 0.41 Acres
- Year built:
- 2000
- Baths:
- 2.00
- MLS#:
- 10382207
- Subdivision:
- Valerie North
ADDITIONAL INFORMATION
This one is ready for you. Freshly updated with new flooring, paint, fixtures, tubs, sinks... Located on +/- .41 acre on a cul-de-sac. Three bedrooms and 2 baths. Open living area with separate dining area. Kitchen offers good counter space and cabinets. New stainless refrigerator and range/oven. Split floor plan.
$363,625
302 Creek Way Brunswick, GA 31525
- Type:
- Single Family
- Sq.Ft.:
- 1,821
- Status:
- Active
- Beds:
- 3
- Lot size:
- 0.16 Acres
- Year built:
- 2023
- Baths:
- 2.00
- MLS#:
- 10381802
- Subdivision:
- Windwood Estates
ADDITIONAL INFORMATION
Brunswick's most trusted local builder is proud to offer our Spring Valley II plan. This beautiful home will have some excellent features including our standard Elevation A, covered porch with extended uncovered patio area, finished garage, tile shower only in primary bathroom, garage door opener with 2 remotes, upgraded Hometown lighting package with pendant lights over kitchen island, ADT security package, 42" upper cabs in kitchen, upgraded level 3 cabinets in kitchen, granite tops in kitchen, level 3 tile backsplash in kitchen, squared off drywall corners throughout, tray ceiling with fan and light kit in primary bedroom, quartz tops in baths, irrigation system w/ timer and so much more. Pictures, features, and selections shown are for illustration purposes and may vary from the home built. All builder incentives applied.
$400,200
304 Creek Way Brunswick, GA 31525
- Type:
- Single Family
- Sq.Ft.:
- 2,309
- Status:
- Active
- Beds:
- 3
- Lot size:
- 0.13 Acres
- Year built:
- 2024
- Baths:
- 3.00
- MLS#:
- 10381736
- Subdivision:
- Windwood Estates
ADDITIONAL INFORMATION
Savannah's most trusted local builder is proud to offer our Avery plan. This home has a private yard, and some excellent features and upgrades including an upgraded front look "Elevation A", garage door opener with 2 remotes, click plank wood look flooring in main living area and wet areas, upgraded level 3 cabinets throughout, quartz tops in kitchen, quartz tops in full bathrooms, ADT security package, and large 42" garden tub / shower combo in primary bathroom, Icynene spray foam insulation, and a fully sodded and irrigated yard with timer. Completion date is estimated to be early 2025. Pictures, features, and selections shown are for illustration purposes and may vary from the home built. All builder incentives applied.
$388,745
303 Creek Way Brunswick, GA 31525
- Type:
- Single Family
- Sq.Ft.:
- 2,005
- Status:
- Active
- Beds:
- 4
- Lot size:
- 0.13 Acres
- Year built:
- 2024
- Baths:
- 3.00
- MLS#:
- 10381192
- Subdivision:
- Windwood Estates
ADDITIONAL INFORMATION
Brunswick's most trusted local builder is proud to offer our Crestview plan. This home has a private back yard view, and some excellent features and upgrades including an inviting front look "Elevation A", garage door opener, click plank wood look flooring in main living area and wet areas, upgraded level 3 cabinets throughout, quartz tops in kitchen, quartz tops in full bathrooms, ADT security package, and large 42" garden tub / shower combo in primary bathroom, Icynene spray foam insulation, and a fully sodded and irrigated yard with timer. Completion date is estimated to be early 2025. Pictures, features, and selections shown are for illustration purposes and may vary from the home built. All builder incentives applied.
$424,750
301 Creek Way Brunswick, GA 31525
- Type:
- Single Family
- Sq.Ft.:
- 2,389
- Status:
- Active
- Beds:
- 3
- Lot size:
- 0.16 Acres
- Year built:
- 2024
- Baths:
- 4.00
- MLS#:
- 10381195
- Subdivision:
- Windwood Estates
ADDITIONAL INFORMATION
Brunswick's most trusted local builder is proud to offer our Pinehurst II plan. This amazing Landmark 24 home is a 3BR/3.5BA home with 2,373sqft of well-thought-out living space with open concept living on first floor with lots of natural light. As you enter the home the foyer leads to a spacious great room which is open to the kitchen and dining room. The kitchen is well appointed with all stainless-steel appliances, 42-inch upper cabinets, an island and granite countertops, perfect for family gatherings. The spacious primary suite with huge walk-in closets, separate tiled tub and shower, as well as double vanities is located on the main level. As you move upstairs, the second level has a generously sized bedroom, a loft, and full bath. With beautiful modern wood look Vinyl Plank Click Plus flooring downstairs, a finished two-car garage and fully sodded yard with irrigation, this one is a must-see! Landmark 24 is known for building high quality/energy efficient homes. Completion date is estimated to be early 2025. Pictures, features, and selections shown are for illustration purposes and may vary from the home built. All builder incentives applied.
- Type:
- Single Family
- Sq.Ft.:
- 2,361
- Status:
- Active
- Beds:
- 4
- Lot size:
- 0.79 Acres
- Year built:
- 2024
- Baths:
- 3.00
- MLS#:
- 10380480
- Subdivision:
- River Oaks
ADDITIONAL INFORMATION
Welcome to Southern Charm with this beautiful new construction home in River Oaks Subdivision in Brunswick, GA. Conveniently located off of HWY 99, this home features 4 bedrooms, 3 full bathrooms, and gorgeous finishes throughout. This home features stunning vaulted ceilings with stained wooden beams, inviting open floorplan, custom cabinetry, quartz countertops, LVP flooring, modern electric fireplace, spacious bedrooms and ample closet space. The primary suite is sure to impress with an ensuite bathroom complete with double vanities, soaker tub, tiled shower, and walk in closet. There are two more bedrooms and bathroom on the main level. The fourth bed and final bathroom is upstairs, a perfect retreat for guests. The porches are perfect for sitting back and relaxing with the view of the beautiful neighborhood. This home has private septic tank and community well. Home is complete. Builder offers a one-year builder warranty and a 10-year structural warranty through APSW program. Builder is offering $3500 towards closing costs. Don't wait, call your favorite REALTOR to schedule a showing!
- Type:
- Single Family
- Sq.Ft.:
- 1,664
- Status:
- Active
- Beds:
- 4
- Lot size:
- 0.23 Acres
- Year built:
- 1964
- Baths:
- 2.00
- MLS#:
- 10375866
- Subdivision:
- Beverly Shores
ADDITIONAL INFORMATION
Welcome to your dream home in the heart of Brunswick, complete with covered porches in the front and back and only 15 minutes to the beach on St. Simons Island! This beautifully renovated property is located near a cul-de-sac and features three bedrooms, including a primary suite with a convenient attached bathroom, a gourmet kitchen with brand new, matching appliances, and LVP flooring throughout with no carpet. Enjoy outdoor living in your private, fenced-in yard, perfect for relaxing or entertaining. Take a refreshing dip in the inviting in-ground pool, or take advantage of the nearby shopping options and easy access to I-95 for all your commuting needs to Savannah and Jacksonville. With a carport, multiple living areas and modern updates throughout, this home combines comfort and convenience in one fantastic package! Don't miss out on this incredible opportunity - contact your real estate agent and schedule a showing today!
- Type:
- Single Family
- Sq.Ft.:
- 2,098
- Status:
- Active
- Beds:
- 4
- Lot size:
- 0.19 Acres
- Year built:
- 2016
- Baths:
- 3.00
- MLS#:
- 10373506
- Subdivision:
- Lexington Place
ADDITIONAL INFORMATION
Immaculate and Stunning Home Newly Built in 2017 on a Large Private Lake Lot! Don't Miss this Incredible Opportunity on this Beautiful 4 Bedroom 3 Bath Home Filled with Many help me re write this also to include a fenced in back yard! Features and Upgrades Including Covered Front Porch, Oversized Entry Door Welcoming you in to this Amazing Open Floor Plan Filled Lots of Windows for Immense Natural Light, Hardwood Flooring Throughout the Main Living Areas, Huge Living Room, Separate Dining, with High Double Trey Ceilings! Spacious Gourmet Kitchen with Granite Counter-tops in Kitchen and Bathrooms, White Custom Cabinetry, Tile Back-Splash, SS Appliances, Breakfast Bar and Breakfast Area! Huge Master Suite with Double Walk-In Closets, Double Vanities, Garden Tub, Separate Shower with Frameless Shower Door! Step out on Your Screened Patio and Enjoy Your Private Back-yard Oasis Overlooking the Lake! Gated and Community Pool! Walk to Schools and Minutes from Shopping, Restaurants, Hospitals, I-95, FLETC, Gulfstream, Easy Commute to Saint Simons Island
- Type:
- Single Family
- Sq.Ft.:
- 1,618
- Status:
- Active
- Beds:
- 3
- Lot size:
- 0.22 Acres
- Year built:
- 2024
- Baths:
- 2.00
- MLS#:
- 10371931
- Subdivision:
- Autumns Wood
ADDITIONAL INFORMATION
Welcome to Autumns Wood, D.R. Horton, Americas Homebuilders newest offering in Brunswick!! POPULAR Aria Ranch! One Story Living w/ PERFECT Open Floorplan! Chefs Kitchen featuring granite countertops, oversized Island with view of family, dining and covered patio. Walk In Pantry, and extra cabinet storage are also added features! Stainless-Steel sink, Dishwasher, Microwave, Stove & Refrigerator!! HUGE Family Room & Generously Sized Breakfast or Dining Room open to Covered Back Patio! Primary Suite Privately tucked away on the rear of the home and the Spa Bath is complete w/ Double Vanity, Huge Walk-In Shower, & Private Water Closet and 2 closets! Large Secondary Bedrooms serviced by Hall Bathroom! Home is equipped w/ Smart Home Technology! Pond View! Fully Sodded Lot w/ Irrigation! Pictures, photographs, colors, features, and sizes are for illustration purposes only and will vary from the homes as built. Home is under construction. ***Ask how to receive up to $10,000 towards closing cost & below market interest rate w/ use of preferred lender and attorney!***
- Type:
- Single Family
- Sq.Ft.:
- 1,440
- Status:
- Active
- Beds:
- 3
- Lot size:
- 0.15 Acres
- Year built:
- 1949
- Baths:
- 1.00
- MLS#:
- 10369307
- Subdivision:
- None
ADDITIONAL INFORMATION
Charming 3-bedroom, 1-bathroom home nestled in the heart of Brunswick. Built in 1949, this cozy single-family home has approximately 1,440 square feet of living space and has tons of character and potential. Large fence backyard with a playset already in place. Situated on a quiet street, this home is just minutes away from local shops, dining, and schools, making it ideal for any homebuyer. Whether you're a first-time homebuyer or looking for a perfect investment opportunity, 1925 Goodyear Avenue offers a blend of historic charm and modern possibilities.
- Type:
- Single Family
- Sq.Ft.:
- 2,327
- Status:
- Active
- Beds:
- 4
- Lot size:
- 0.42 Acres
- Year built:
- 1951
- Baths:
- 2.00
- MLS#:
- 10370401
- Subdivision:
- Southend
ADDITIONAL INFORMATION
Charming ranch-style home in the heart of downtown Brunswick, GA! This 4-bedroom, 2-bathroom gem offers a blend of classic charm and modern updates. Enjoy cozy evenings in the sunroom or step outside to the spacious patio, perfect for entertaining. The fenced-in backyard features three storage buildings, providing ample space for all your needs. With its prime location, this home is just minutes away from shops, dining, and local attractions. Don't miss out on this perfect blend of comfort and convenience! Professional Pictures coming soon!
- Type:
- Single Family
- Sq.Ft.:
- 2,840
- Status:
- Active
- Beds:
- 3
- Lot size:
- 0.43 Acres
- Year built:
- 1948
- Baths:
- 4.00
- MLS#:
- 10368559
- Subdivision:
- Windsor Park
ADDITIONAL INFORMATION
Now offered for the first time since constructed in the 1940's this two story brick home was built for the Gould family and passed down for several generations. Immense character awaits for the home's next owner. Original wood floors were recently uncovered. They are in need of refinishing but are in good shape. New roof was added about a year ago, and the home has a fresh coat of interior paint. Kitchen was updated in the early 2000's. Layout includes a large living room with wood burning fireplace, den with wood paneling and built-in bookcases, formal dining with built-in China cabinets, breakfast room with built-ins, powder room, and a beautiful sunroom with brick flooring. A curved staircase with iron railing leads to the bedrooms upstairs: two guest rooms, guest bath with original tile & tub/shower combo, large primary suite with two walk in closets, bathroom with original tile, and balcony. This home also features a two car garage with half bath, additional bonus room over the garage great for storage, and a fenced in back yard. This property is on a well with public sewer. Original blueprints are available. The home sits on a corner lot overlooking Windsor Park greenspace. Windsor Park Historic District is a historic district in Brunswick, Georgia, that is listed on the National Register of Historic Places. Minutes to St. Simons Island, Jekyll Island, and shopping and dining in Downtown Brunswick.
- Type:
- Mobile Home
- Sq.Ft.:
- 1,456
- Status:
- Active
- Beds:
- 3
- Lot size:
- 0.85 Acres
- Year built:
- 1986
- Baths:
- 2.00
- MLS#:
- 10367533
- Subdivision:
- Pine Meadows
ADDITIONAL INFORMATION
Location and Privacy! 3BR/2BA manufactured home on just over an acre! Minutes from shopping, dining, schools and Hwy17/I-95 corridors. This is a desirable location for a primary residence or investment. The open concept home offers a dining and great room flowing into the kitchen which leads to a stand alone laundry room. A deck overlooks the private back lawn surrounded by woods. Each bedroom features walk in closets and lots of light. A must see!
$410,000
159 Gallery Way Brunswick, GA 31525
- Type:
- Single Family
- Sq.Ft.:
- 2,507
- Status:
- Active
- Beds:
- 4
- Lot size:
- 0.17 Acres
- Year built:
- 2023
- Baths:
- 3.00
- MLS#:
- 10364159
- Subdivision:
- The Gallery At Coastal Pines
ADDITIONAL INFORMATION
This stunning 2,507 square foot two-story home boasts four spacious bedrooms and two and a half baths, perfect for a growing family or those who love to entertain. The main floor features an open-concept layout with a modern kitchen that flows seamlessly into a cozy living area, ideal for gatherings. Upstairs, the generously sized master suite offers a private retreat with an en-suite bath and walk-in closet, while the additional three bedrooms provide ample space for guests or a home office. With a beautifully landscaped yard, a two-car garage, and situated in a desirable neighborhood, this home combines comfort, style, and convenience in one perfect package.
- Type:
- Single Family
- Sq.Ft.:
- 1,289
- Status:
- Active
- Beds:
- 3
- Lot size:
- 0.1 Acres
- Year built:
- 1885
- Baths:
- 1.00
- MLS#:
- 10376630
- Subdivision:
- Dixville
ADDITIONAL INFORMATION
Investor opportunity near downtown Brunswick, within walking distance of Glynn Academy. The home is sold as is. Great opportunity for a section 8 rental with nice income potential.
- Type:
- Single Family
- Sq.Ft.:
- 2,203
- Status:
- Active
- Beds:
- 4
- Lot size:
- 0.18 Acres
- Year built:
- 2024
- Baths:
- 3.00
- MLS#:
- 10363080
- Subdivision:
- Autumns Wood
ADDITIONAL INFORMATION
Two Story Manning Plan at Autumns Wood, D.R. Horton, Americas Homebuilders newest offering in Brunswick!! Private back yard area! A PERFECT Floorplan! Primary Suite on Main Level! Open Floorplan includes Spacious Kitchen w/ Large Central Granite Island surrounded by Stainless Steel Appliances including a Refrigerator! Kitchen is Open to Dining Area & Generous Family Room w/ Sliding Door Access to the back patio. Primary Suite enjoys LOVELY Double Vanity Bath w/ Large Walk-In Shower & HUGE Walk-In Closet! Laundry Room conveniently located off 2 Car Garage Entry. INCREDIBLE Upstairs Family Room is the PERFECT Retreat! 3 GENEROUS Secondary Bedrooms surround the Upstairs Family Room & are serviced by Double Vanity Hall Bath! Pictures, photographs, colors, features, and sizes are for illustration purposes only & will vary from the homes as built. Home is under construction. Watch the sun rise and set from your own back yard with the spacious lot situated right on the pond. ***Ask how to receive up to $10,000 towards closing cost & below market interest rate w/ use of preferred lender!***
- Type:
- Single Family
- Sq.Ft.:
- 1,618
- Status:
- Active
- Beds:
- 3
- Lot size:
- 0.24 Acres
- Year built:
- 2024
- Baths:
- 2.00
- MLS#:
- 10363153
- Subdivision:
- Autumns Wood
ADDITIONAL INFORMATION
Welcome to Autumns Wood, D.R. Horton, Americas Homebuilders newest offering in Brunswick!! POPULAR Aria Ranch! One Story Living w/ PERFECT Open Floorplan! Chefs Kitchen w/ large central Island & TONS of Cabinetry! Spacious Pantry, Stainless-Steel Appliances including refrigerator & GLEAMING Granite Countertops! HUGE Family Room & Generously Sized Breakfast Room open to Covered Back Patio! Owners Suite Privately Located w/ GENEROUS Walk-In Closet, secondary closet, Double Vanity, Huge Walk-In Shower, & Private Water Closet! Large Secondary Bedrooms serviced by Hall Bathroom! Home is equipped w/ Smart Home Technology! Fully Sodded Lot w/ Irrigation! Pictures, photographs, colors, features, and sizes are for illustration purposes only and will vary from the homes as built. Home is under construction. ***Ask how to receive up to $10,000 towards closing cost & below market interest rate w/ use of preferred lender & attorney!***
- Type:
- Single Family
- Sq.Ft.:
- 2,203
- Status:
- Active
- Beds:
- 4
- Lot size:
- 0.26 Acres
- Year built:
- 2024
- Baths:
- 3.00
- MLS#:
- 10363031
- Subdivision:
- Autumns Wood
ADDITIONAL INFORMATION
Two Story Manning Plan at Autumns Wood, D.R. Horton, Americas Homebuilders newest offering in Brunswick!! A PERFECT Floorplan! Primary Suite on Main Level! Open Floorplan includes Spacious Kitchen w/ Large Central Granite Island surrounded by Stainless Steel Appliances including a Refrigerator! Kitchen is Open to Dining Area & Generous Family Room w/ Sliding Door Access to the back patio. Primary Suite enjoys LOVELY Double Vanity Bath w/ Large Walk-In Shower & HUGE Walk-In Closet! Laundry Room conveniently located off 2 Car Garage Entry. INCREDIBLE Upstairs Family Room is the PERFECT Retreat! 3 GENEROUS Secondary Bedrooms surround the Upstairs Family Room & are serviced by Double Vanity Hall Bath! Pictures, photographs, colors, features, and sizes are for illustration purposes only & will vary from the homes as built. Home is under construction. Step out onto your back patio and be greeted with the sounds of nature, this quiet backyard provides so much peace. ***Ask how to receive up to $10,000 towards closing cost & below market interest rate w/ use of preferred lender & attorney!***

The data relating to real estate for sale on this web site comes in part from the Broker Reciprocity Program of Georgia MLS. Real estate listings held by brokerage firms other than this broker are marked with the Broker Reciprocity logo and detailed information about them includes the name of the listing brokers. The broker providing this data believes it to be correct but advises interested parties to confirm them before relying on them in a purchase decision. Copyright 2025 Georgia MLS. All rights reserved.
Brunswick Real Estate
The median home value in Brunswick, GA is $311,190. This is lower than the county median home value of $313,600. The national median home value is $338,100. The average price of homes sold in Brunswick, GA is $311,190. Approximately 29.87% of Brunswick homes are owned, compared to 51.71% rented, while 18.42% are vacant. Brunswick real estate listings include condos, townhomes, and single family homes for sale. Commercial properties are also available. If you see a property you’re interested in, contact a Brunswick real estate agent to arrange a tour today!
Brunswick, Georgia has a population of 14,774. Brunswick is less family-centric than the surrounding county with 8.25% of the households containing married families with children. The county average for households married with children is 19.29%.
The median household income in Brunswick, Georgia is $29,362. The median household income for the surrounding county is $60,775 compared to the national median of $69,021. The median age of people living in Brunswick is 36.3 years.
Brunswick Weather
The average high temperature in July is 91.1 degrees, with an average low temperature in January of 42.1 degrees. The average rainfall is approximately 48.3 inches per year, with 0.1 inches of snow per year.


