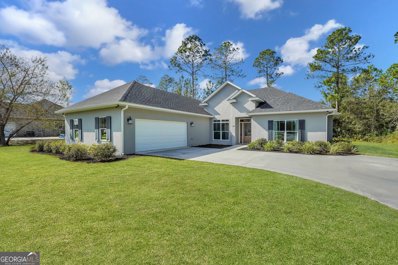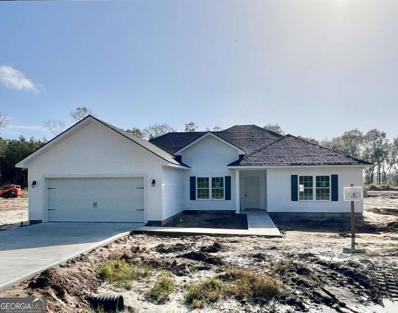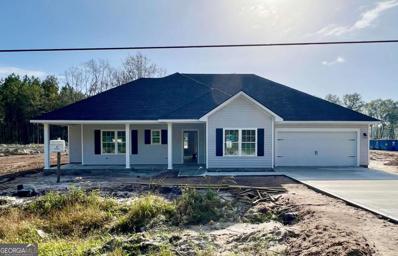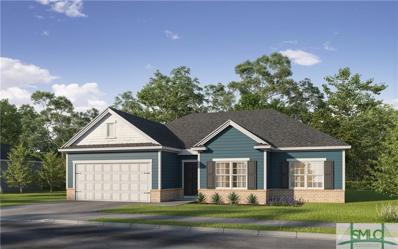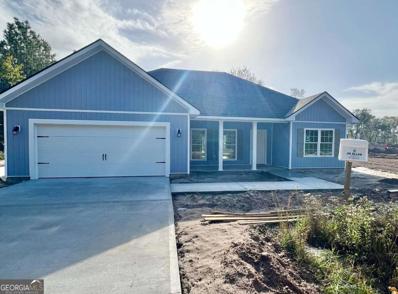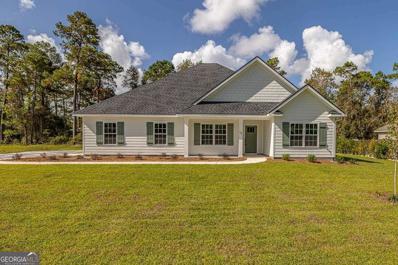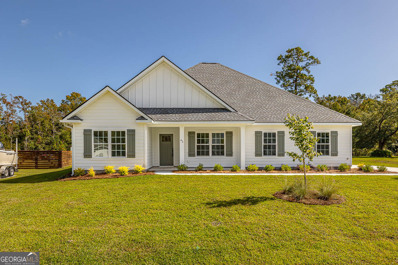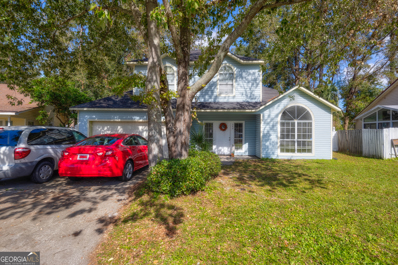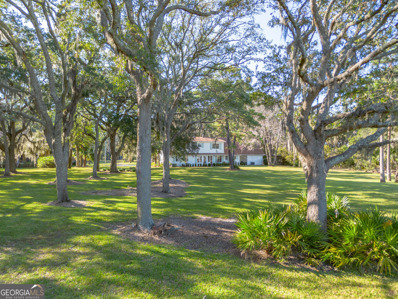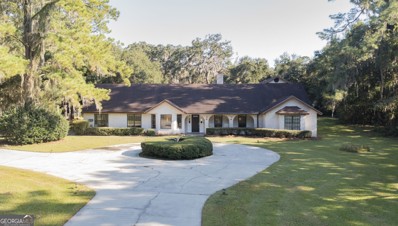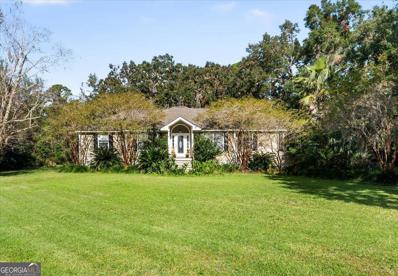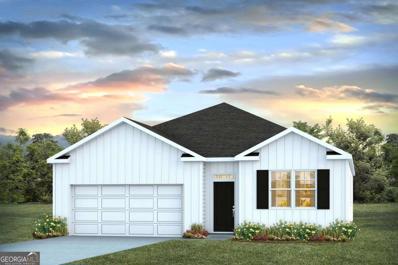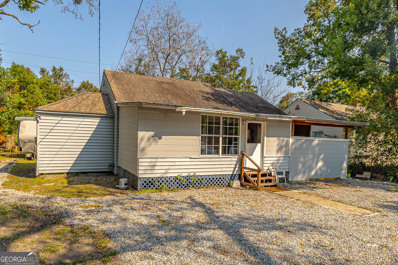Brunswick GA Homes for Sale
- Type:
- Single Family
- Sq.Ft.:
- 1,945
- Status:
- Active
- Beds:
- 3
- Lot size:
- 0.51 Acres
- Year built:
- 2020
- Baths:
- 3.00
- MLS#:
- 10410868
- Subdivision:
- Silver Bluff
ADDITIONAL INFORMATION
This like new 3bed/2bath split floor plan home features a bright open-concept living area with cathedral ceilings plus a dining area. Tons of upgrades throughout the home set the tone for living at its best. The kitchen features granite counter tops, beautiful black on stainless appliances, white shaker cabinetry, an island complete with a farm sink, and an eat in kitchen. The primary bedroom is spacious and bright. The stunning ensuite has a soaker tub, tiled shower, his/her walkins and a dbl vanity complete with granite counter tops and custom vanity mirrors. On the opposite side of the home are the guest bedrooms that flank a jack-n-jill bath with pocket doors. The bright laundry room has a sink and a custom shiplap mudroom storage area. The two-car garage has a storage closet and offers a NEMA 14-50 Tesla charging outlet. The Silver Bluff neighborhood offers a community pool, clubhouse and boat/RV storage. Quiet country style living yet close to beaches, airports, shopping, FLETC and Jacksonville. USDA 100% financing eligible and no flood zone.
- Type:
- Single Family
- Sq.Ft.:
- 1,810
- Status:
- Active
- Beds:
- 3
- Lot size:
- 0.29 Acres
- Year built:
- 1915
- Baths:
- 2.00
- MLS#:
- 10420721
- Subdivision:
- Windsor Park
ADDITIONAL INFORMATION
Charming and spacious cottage in historic Windsor Park. The story goes that this home was owned by the Goodyear family and was once the Windsor Park Clubhouse - the caddy shack was next door. You will love this amazing 1915 home that has been modernized while preserving the character, like the original front door along with original brick and hardwood floors. Fully renovated and updated featuring spacious living spaces and bedrooms...turnkey and ready for the new owner to enjoy. Bright and sunny kitchen within view of the park and spring breezes coming off the water, lovely corner lot with landscaped and expansive outdoor living space, including a patio, beautiful lawn and shed. This one is MUST SEE and will not last long!
$419,900
830 Old CCC Road Brunswick, GA 31523
- Type:
- Single Family
- Sq.Ft.:
- 1,902
- Status:
- Active
- Beds:
- 4
- Lot size:
- 0.5 Acres
- Year built:
- 2024
- Baths:
- 2.00
- MLS#:
- 10410307
- Subdivision:
- None
ADDITIONAL INFORMATION
Welcome to the Campbell floorplan by JM Allen Homes. This new construction home is nearing completion in Mid-End December! This beautiful home offers 4 bedrooms, 2 bath and features the open layout with split bedrooms, shaker style cabinets, quartz counters, LVP floors, gorgeous trim package, and a neutral color palette throughout. One level living plus a two-car garage situated on a 0.5-acre lot. Short drive to town, beaches, restaurants and shopping. Seller offering $3500 towards Closing Costs. Private septic tank and public water. Photos are construction site photos, final photos to come upon completion of the home. Builder offers a one year builder warranty PLUS a ten year structural warranty through America's Preferred Structural Warranty Program. Don't miss the opportunity to schedule a tour.
$399,900
834 Old CCC Road Brunswick, GA 31523
- Type:
- Single Family
- Sq.Ft.:
- 1,848
- Status:
- Active
- Beds:
- 4
- Lot size:
- 0.5 Acres
- Year built:
- 2024
- Baths:
- 2.00
- MLS#:
- 10410258
- Subdivision:
- None
ADDITIONAL INFORMATION
Welcome to the Elaine floorplan by JM Allen Homes. This new construction home is nearing completion in Mid-December! This beautiful home offers 4 bedrooms, 2 bath and features the open layout with a formal dining room, breakfast area, split bedrooms, white shaker style cabinets, quartz counters, LVP floors and a neutral color palette throughout. One level living plus a two-car garage situated on a 0.5-acre lot. Short drive to town, beaches, restaurants and shopping. No HOA or covenants. Private septic tank and public water. Seller offering $3500 towards Closing Costs. Builder offers a one year builder warranty PLUS a ten year structural warranty through America's Preferred Structural Warranty Program. Don't miss the opportunity to schedule a tour. Photos are construction site photos, final photos to come upon completion of the home.
- Type:
- Single Family
- Sq.Ft.:
- 1,579
- Status:
- Active
- Beds:
- 3
- Lot size:
- 0.18 Acres
- Year built:
- 2024
- Baths:
- 2.00
- MLS#:
- 321949
- Subdivision:
- Majestic Oaks
ADDITIONAL INFORMATION
This 3-bedroom, 2-bath 1,579 square feet, single-story home offers plenty of living space, designed with an open floor plan that maximizes the flow between bedrooms. The spacious living area that seamlessly connects to the dining and kitchen areas, creating openness and flexibility. The master bedroom is located in a separate wing of the house for privacy and includes an en-suite bathroom, with dual sinks, and a large soaking tub/shower combo. The 2 bedrooms share a second full bathroom, that gives access from the living areas. Perfect for living and entertaining or functional family living. Estimated Completion Date: Mid-January. GA Lic. Number 360275
- Type:
- Single Family
- Sq.Ft.:
- 1,825
- Status:
- Active
- Beds:
- 4
- Lot size:
- 0.2 Acres
- Year built:
- 2002
- Baths:
- 2.00
- MLS#:
- 10409328
- Subdivision:
- Shadow Lake
ADDITIONAL INFORMATION
Looking for a beautifully maintained 4 bedroom house in a quiet, tree-lined neighborhood? Well, here's your new home! Move-in ready, with new LVP flooring throughout main living areas and newer carpet in bedrooms. Recently updated hall bathroom with subway tiled bath/shower. The primary suite has a massive walk-in closet and a large bathroom with a garden tub perfect for soaking after a long day. Large windows and fresh paint gives the home a light and airy feel. The open floor plan and large fenced in backyard make this home wonderful for entertaining! Elevated touches like trayed ceilings in the formal dining area and primary bedroom add elegance to the space. Features like a laundry/mud room conveniently located between the kitchen and garage make for functional living space. Call me or your favorite REALTOR today to see this amazing home!
- Type:
- Single Family
- Sq.Ft.:
- 1,868
- Status:
- Active
- Beds:
- 4
- Lot size:
- 0.5 Acres
- Year built:
- 1997
- Baths:
- 2.00
- MLS#:
- 10418977
- Subdivision:
- Thornhill
ADDITIONAL INFORMATION
Welcome Home! This charming 4-bedroom, 2-bathroom house offers endless potential for anyone seeing space, comfort and the opportunity to add their own touch. Nestled on a generous sized lot, the outdoor space is perfect for entertaining, gardening or simply relaxing in your own private retreat. The oversized workshop is perfect for all your tools and gardening supplies. Inside you'll find a spacious, layout with plenty of natural light, ready for a few updates to make it truly shine. With a four bedroom, split floor plan, there is room enough for everyone to spread out and make themselves at home. This home has been lovingly cared for for many years by its previous owners and is ready to make new memories with its new owners. Conveniently located close to schools, shopping and parks...it has what everyone is looking for in a new home. Schedule your showing today and envision the possibilities!
$389,900
838 Old CCC Road Brunswick, GA 31523
- Type:
- Single Family
- Sq.Ft.:
- 1,702
- Status:
- Active
- Beds:
- 4
- Lot size:
- 0.53 Acres
- Year built:
- 2024
- Baths:
- 2.00
- MLS#:
- 10408559
- Subdivision:
- None
ADDITIONAL INFORMATION
Welcome to the Mancey 4 floorplan by JM Allen Homes. This new construction home is nearing completion in Mid-December! This beautiful home offers 4 bedrooms, 2 bath and features the open layout with split bedrooms, white shaker style cabinets, quartz counters, LVP floors and a neutral color palette throughout. One level living plus a two-car garage situated on a 0.53-acre lot. Short drive to town, beaches, restaurants and shopping. Seller offering $3500 towards Closing Costs. Private septic tank and public water. Photos are construction site photos, final photos to come upon completion of the home. Builder offers a one year builder warranty PLUS a ten year structural warranty through America's Preferred Structural Warranty Program. Don't miss the opportunity to schedule a tour.
- Type:
- Single Family
- Sq.Ft.:
- 2,325
- Status:
- Active
- Beds:
- 4
- Lot size:
- 0.46 Acres
- Year built:
- 2024
- Baths:
- 3.00
- MLS#:
- 10406288
- Subdivision:
- Egret'S Pass
ADDITIONAL INFORMATION
GORGEOUS NEW CONSTRUCTION ON THE LAKE IN BEAUTIFUL GATED MARSHSIDE COMMUNITY....THE BUFORD PLAN HAS ALL THE BELLS AND WHISTLES WITH 4 BEDROOMS AND 3 BATHS (INCLUDES OVERSIZED BONUS SUITE UP WITH FULL BATH)....LARGE CHEF'S KITCHEN WITH SERVING BAR, GRANITE COUNTERTOPS, AND STAINLESS STEEL APPLIANCES IS OPEN TO BEAUTIFUL GRAND ROOM WITH LAKEFRONT VIEWS....LUXURIOUS MASTER SUITE.....COVERED FRONT AND BACK PORCHES.....LEVEL HALF ACRE LAKE LOT WITH INGROUND SPRINKLER SYSTEM AND SIDE ENTRY GARAGE.....30 YEAR ARCHITECTURAL SHINGLED ROOF....THIS PRIVATE AND PEACEFUL GATED COMMUNITY IS CONVENIENTLY LOCATED NEAR SHOPPING, RESTAURANTS, AND A SHORT DRIVE TO THE BEACHES ON ST SIMONS AND JEKYLL ISLAND....
- Type:
- Single Family
- Sq.Ft.:
- 2,325
- Status:
- Active
- Beds:
- 4
- Lot size:
- 0.46 Acres
- Year built:
- 2024
- Baths:
- 3.00
- MLS#:
- 10406251
- Subdivision:
- Egrets Pass
ADDITIONAL INFORMATION
GORGEOUS NEW CONSTRUCTION ON THE LAKE IN BEAUTIFUL GATED MARSHSIDE COMMUNITY....THE BUFORD PLAN HAS ALL THE BELLS AND WHISTLES WITH 4 BEDROOMS AND 3 BATHS (INCLUDES OVERSIZED BONUS SUITE UP WITH FULL BATH)....LARGE CHEF'S KITCHEN WITH SERVING BAR, GRANITE COUNTERTOPS, AND STAINLESS STEEL APPLIANCES IS OPEN TO BEAUTIFUL GRAND ROOM WITH LAKEFRONT VIEWS....LUXURIOUS MASTER SUITE.....COVERED FRONT AND BACK PORCHES.....LEVEL HALF ACRE LAKE LOT WITH INGROUND SPRINKLER SYSTEM AND SIDE ENTRY GARAGE.....30 YEAR ARCHITECTURAL SHINGLED ROOF....THIS PRIVATE AND PEACEFUL GATED COMMUNITY IS CONVENIENTLY LOCATED NEAR SHOPPING, RESTAURANTS, AND A SHORT DRIVE TO THE BEACHES ON ST SIMONS AND JEKYLL ISLAND.....ENTRANCE IS BEING UPDATED AND WILL BE COMPLETED BY THE END OF NOVEMBER....READY FOR QUICK CLOSE...
$235,500
549 Old CCC Road Brunswick, GA 31523
- Type:
- Manufactured Home
- Sq.Ft.:
- 2,136
- Status:
- Active
- Beds:
- 4
- Lot size:
- 2.54 Acres
- Year built:
- 1925
- Baths:
- 2.00
- MLS#:
- 246684
- Subdivision:
- JACK BROWN ESTATE
ADDITIONAL INFORMATION
- Type:
- Single Family
- Sq.Ft.:
- 1,959
- Status:
- Active
- Beds:
- 3
- Lot size:
- 0.18 Acres
- Year built:
- 1991
- Baths:
- 3.00
- MLS#:
- 10404816
- Subdivision:
- Turtle Creek
ADDITIONAL INFORMATION
Beautiful, spacious home in desirable Turtle Creek Subdivision! This 2 Story, fenced in home offers: a gorgeous den with cathedral ceiling and expansive window; formal dining room; greatroom with wood-burning fireplace; kitchen w/ 2 pantries and all appliances convey; a converted garage with laundry and two additional living/storage spaces; breakfast area w/ bay window; screened back porch; vinyl flooring throughout downstairs; under-stairs storage; half bath downstairs for guests; dual HVACs for comfortable zoning upstairs and downstairs; foyer entry; large PVC fenced-in backyard which backs up to trees. Fantastic location, less than a mile from exit 38 on I-95!
- Type:
- Single Family
- Sq.Ft.:
- 2,230
- Status:
- Active
- Beds:
- 4
- Lot size:
- 0.42 Acres
- Year built:
- 2016
- Baths:
- 3.00
- MLS#:
- 10403675
- Subdivision:
- Carriage Gate Plantation
ADDITIONAL INFORMATION
Welcome to your dream home, a charming retreat nestled on a beautifully spacious and level lot, perfect for both relaxation and entertainment. As you step through the entrance, you'll immediately be captivated by the inviting and thoughtful layout. Imagine mornings spent sipping coffee on the covered patio, overlooking your expansive fenced-in backyard, complete with a sparkling in-ground pool that promises endless summer fun. The primary bedroom is located on the first floor and is a true sanctuary, boasting a generous ensuite bath with a double vanity, elegant soaking tub, separate shower, and a spacious walk-in closet that provides ample storage for all your needs. The heart of the home lies in its stunning kitchen, which features polished granite countertops and sleek stainless steel appliances. The breakfast bar seamlessly connects to the family room, where a cozy fireplace invites you to unwind and create lasting memories with loved ones. With three additional bedrooms and two more full baths, there is plenty of space for family, guests, or a home office. This home perfectly balances comfort, style, and functionality. Make this haven yours and cherish the moments in a place you'll love to call home.
- Type:
- Single Family
- Sq.Ft.:
- 2,856
- Status:
- Active
- Beds:
- 7
- Lot size:
- 10.26 Acres
- Year built:
- 1953
- Baths:
- 5.00
- MLS#:
- 10403669
- Subdivision:
- Blythe Island
ADDITIONAL INFORMATION
Welcome to a truly exceptional slice of paradise-this stunning deepwater property offers a rare opportunity to embrace a lifestyle of luxury and adventure. Nestled under a majestic canopy of live oak trees, this unique estate features not one, but two beautifully renovated homes. The main residence spans an impressive 2,856 square feet, boasting four spacious bedrooms and three elegant bathrooms, while the charming guest house offers 1,580 square feet of comfort with three bedrooms and two baths, perfect for family and friends. Step outside to discover the delightful cook house that overlooks the enchanting Turtle River, an ideal spot for outdoor gatherings and culinary adventures. Picture turning this space into a cozy one-bedroom cottage with ease-endless possibilities await! At the heart of this property is a custom-built 350-foot dock crafted from durable Brazilian hardwood, designed for years of enjoyment. With eight boat slips and tailored power for all your boating needs, you'll have direct access to the expansive 1,800-foot wide river. Here, fishing enthusiasts will revel in the plentiful catches right off the dock, and with waters reaching depths of 16 feet at low tide, your boating adventures are just a short journey from the ocean, a mere 10 to 15 minutes away. This paradise is perfectly positioned between the picturesque St. Simons Island and Jekyll Island, with stunning beaches just a short boat ride or car ride away. Venture into the Historic Brunswick, GA district for a taste of local culture-enjoy the thriving downtown filled with beautifully restored buildings and savor a delicious meal at one of its many charming eateries. Whether you're seeking a serene setting to raise a family or a spectacular venue for corporate retreats, this property is a dream come true for boaters and fishermen alike. Discover a life of tranquility, adventure, and boundless inspiration in a place like no other. Your waterfront oasis awaits!
- Type:
- Single Family
- Sq.Ft.:
- 1,774
- Status:
- Active
- Beds:
- 4
- Lot size:
- 0.2 Acres
- Year built:
- 2024
- Baths:
- 2.00
- MLS#:
- 10403456
- Subdivision:
- Autumns Wood
ADDITIONAL INFORMATION
Welcome to Autumns Wood, D.R. Horton, Americas Homebuilders newest offering in Brunswick!! WOW! Amazing 4 Bedroom Ranch w/ Perfect Open Floorplan! Sit out back and enjoy this secluded backyard with views of the pond as well as a private wooded area. This home is truly tucked away from the hustle and bustle of the area. The Cali plan is single story living at its finest! Large Kitchen w/ Gleaming Granite Countertops, Stainless Steel Appliances including a Refrigerator, Center Island, & Walk-In Pantry is OPEN to SPACIOUS Dining Area & Family Room! Perfect for Entertaining! The Privately Located Primary Suite enjoys LARGE Walk-In Closet & Double Vanity Spa Bath complete w/ Walk-In Shower! Three Secondary Bedrooms are at the front of the home & are conveniently located adjacent to separate Laundry Room & Hall Bath! Smart Home Technology & 2" Faux Wood Blinds Included! Pictures, photographs, colors, features, and sizes are for illustration purposes only & will vary from the homes as built. Home is under construction. ***Ask how to receive up to $10,000 towards closing cost & below market interest rate w/ use of preferred lender and attorney!**
$525,000
116 Marsh Trace Brunswick, GA 31525
- Type:
- Single Family
- Sq.Ft.:
- 3,172
- Status:
- Active
- Beds:
- 5
- Lot size:
- 1.5 Acres
- Year built:
- 1980
- Baths:
- 4.00
- MLS#:
- 10411293
- Subdivision:
- Marshes Of Mackay
ADDITIONAL INFORMATION
Welcome Home... located in the heart of Brunswick in one of the most timeless established neighborhoods with no HOA! The majestic oak tree-lined streets are perfect for riding bikes or taking a stroll. With a fresh coat of paint this home has a Private Dining Room, Private Living Room, Family Room with a wood burning fire place and a spacious Sun Room overlooking the pool! Plenty of space to entertain. New flooring through-out, New AC(1), new pool pump system, New fridge, bathroom's (2) remodeled ...this home features open floor plan, Kitchen offers Granite Countertops, mobile center island, pantry and stainless appliances. This property sits on 1.5 acres with beautiful mature oaks, and it is zoned Forest Agricultural. There's a bonus room upstairs and an attic space above the garage that can be converted into a second bonus room. The circular driveway large deck and screened-in porch overlooking the pool area this home provides a touch of class and elegance. Wonderful memories waiting for you to make your own..with lots of space inside and out, storage galore and a ground floor that is perfect for entertaining. Furnishings negotiable.
- Type:
- Single Family
- Sq.Ft.:
- 1,919
- Status:
- Active
- Beds:
- 3
- Lot size:
- 0.68 Acres
- Year built:
- 1993
- Baths:
- 2.00
- MLS#:
- 10401961
- Subdivision:
- Marsh Oaks
ADDITIONAL INFORMATION
This beautifully updated brick home in the desirable Marshes of Mackay is truly move-in ready! The spacious kitchen features plenty of cabinet space, stainless steel appliances, a pantry, and both an eat-in area and a formal dining room, making it perfect for cooking and entertaining. The bright and fresh feel of the home continues with new paint, new carpet in the bedrooms, a newly tiled master bathroom, and updated ceiling fans and light fixtures. A bonus room provides the perfect space for an office or sitting room, while the living room features a cozy wood-burning fireplace. Step outside to a large deck with a gazebo and firepit, ideal for relaxing or hosting gatherings. The expansive yard offers plenty of room for gardening, play, or other hobbies. Plus, this home does not require flood insurance. Don't miss this lovingly maintained home-schedule a showing today!
$335,000
213 Acorn Drive Brunswick, GA 31523
- Type:
- Single Family
- Sq.Ft.:
- 1,708
- Status:
- Active
- Beds:
- 3
- Lot size:
- 0.23 Acres
- Year built:
- 2023
- Baths:
- 2.00
- MLS#:
- 10401883
- Subdivision:
- Covington Pointe
ADDITIONAL INFORMATION
Welcome to this immaculately maintained 3-bedroom, 2-bath home in Glynn County, Georgia. Built by Smith Family Homes in 2023 in the Covington Pointe subdivision. This property features stunning LVP flooring throughout the living areas, with cozy carpet in the bedrooms for added comfort. Enjoy outdoor living in the spacious backyard with a covered patio, complete with a brand new fence for privacy and security. Home is backed up to a wood line for additional privacy. Conveniently located within 20 minutes of the nearest beach, this home offers the perfect blend of modern living and coastal charm. Don't miss the chance to make this beautiful property your own!
- Type:
- Single Family
- Sq.Ft.:
- 3,500
- Status:
- Active
- Beds:
- 4
- Lot size:
- 0.47 Acres
- Year built:
- 2006
- Baths:
- 4.00
- MLS#:
- 10401284
- Subdivision:
- Oak Grove Island
ADDITIONAL INFORMATION
Discover Your Dream Home in Oak Grove Island! Welcome to this beautifully custom-built 4-bedroom, 4-bath retreat, nestled in the highly desirable Oak Grove Island community. With freshly painted exterior walls, this home makes a striking first impression and exudes warmth and charm. Step inside to find a cozy gas fireplace that sets the stage for relaxing evenings. The spacious living areas showcase elegant bamboo hardwood floors, blending durability with style. At the heart of the home, the gourmet kitchen awaits, featuring top-of-the-line appliances, stunning granite countertops, and plenty of cabinetry. The open-concept design ensures seamless flow between the kitchen, dining area, and main living room, making it perfect for entertaining. Unwind in the luxurious owner's suite, complete with a spa-inspired ensuite featuring a soaking tub, walk-in shower, and dual vanities. Three additional bedrooms offer ample space for family and guests, ensuring comfort and privacy for everyone. Venture outside to your private paradise, where a screened enclosure surrounds the heated pool and hot tub, perfect for year-round relaxation. Host gatherings or enjoy tranquil moments in your serene backyard oasis. Adjacent to the pool, a versatile game room or secondary living area enhances your entertaining options, with sliding glass doors that effortlessly connect indoor and outdoor spaces. Need extra space? The bonus room above the 3-car garage offers limitless possibilities-whether you envision a home office, game room, or guest suite, the choice is yours. With a new roof and energy-efficient features throughout, this home combines beauty with practicality. Don't miss out on this exceptional opportunity to own a slice of paradise in the coveted Oak Grove Island community. Schedule your showing today and step into your dream home!
- Type:
- Single Family
- Sq.Ft.:
- 1,623
- Status:
- Active
- Beds:
- 3
- Lot size:
- 0.15 Acres
- Year built:
- 2019
- Baths:
- 2.00
- MLS#:
- 10400388
- Subdivision:
- Peppertree Crossing
ADDITIONAL INFORMATION
Beautiful 3-bedroom 2 bath home is being offered in Peppertree Crossing 55+ community. It features an open floor plan with abundant windows welcoming outdoor light. Wood and tile flooring along with 9-foot ceilings provide comfort throughout. The kitchen is complete with granite countertops, breakfast bar, pantry, and beautiful cabinetry. The master bedroom is accented by a tray ceiling. The master bath provides a double sink, large custom tiled shower, and entry to an organized walk-in closet. The split floor plan has 2 bedrooms and a full bath just off the living room. The second floor is an unfinished loft that can be converted to a bed and bath if desired. It provides plenty of space for storage. Have morning coffee on the beautiful custom enclosed porch with sliding windows and ceiling fan. The halls, doorways, and showers are designed for senior living. Peppertree shares with its residents many enjoyable amenities such as a gated entrance, clubhouse, pool, exercise room, hot tub, tennis and pickle ball courts, and plenty of sidewalks for morning or afternoon walks. Appointments only to see this beautiful home! Applications for Owner financing available.
- Type:
- Single Family
- Sq.Ft.:
- 1,774
- Status:
- Active
- Beds:
- 4
- Lot size:
- 0.17 Acres
- Year built:
- 2024
- Baths:
- 2.00
- MLS#:
- 10400239
- Subdivision:
- Autumns Wood
ADDITIONAL INFORMATION
Welcome to Autumns Wood, D.R. Horton, Americas Homebuilders newest offering in Brunswick!! WOW! Amazing 4 Bedroom Ranch w/ Perfect Open Floorplan! The Cali plan is single story living at its finest! Large Kitchen w/ Gleaming Granite Countertops, Stainless Steel Appliances including a Refrigerator, Center Island, & Walk-In Pantry is OPEN to SPACIOUS Dining Area & Family Room! Perfect for Entertaining! The Privately Located Primary Suite enjoys LARGE Walk-In Closet & Double Vanity Spa Bath complete w/ Walk-In Shower! Three Secondary Bedrooms are at the front of the home & are conveniently located adjacent to separate Laundry Room & Hall Bath! Smart Home Technology & 2" Faux Wood Blinds Included! Pictures, photographs, colors, features, and sizes are for illustration purposes only & will vary from the homes as built. Home is under construction. ***Ask how to receive up to $10,000 towards closing cost & below market interest rate w/ use of preferred lender and attorney!**
- Type:
- Single Family
- Sq.Ft.:
- 2,430
- Status:
- Active
- Beds:
- 4
- Lot size:
- 0.72 Acres
- Year built:
- 2024
- Baths:
- 3.00
- MLS#:
- 10397473
- Subdivision:
- Laurel Grove Plantation
ADDITIONAL INFORMATION
This beautifully designed residence boasts a charming exterior with board and batten siding complemented by a brick base, offering both curb appeal and durability. The spacious 3-car garage provides ample storage and parking. Step inside to discover an inviting open floor plan that seamlessly connects the living, dining, and kitchen areas, perfect for entertaining and family gatherings. The kitchen is a chef's delight, featuring custom white cabinets, a stunning stained-wood center island, and luxurious Quartz countertops. Equipped with stainless steel appliances and a generous walk-in pantry, this kitchen is both functional and stylish. The home showcases wide plank flooring throughout, enhancing its modern aesthetic. A built-in drop zone with a bench and cabinets is conveniently located in the hallway by the back door, providing an organized space for everyday items. The laundry room is equipped with cabinets, a sink, and a hanger rod. Retreat to the primary bedroom, which offers a serene ensuite bathroom complete with a tile shower, dual sinks, and a spacious walk-in closet that conveniently connects to the laundry room. Enjoy outdoor living on the huge back porch, perfect for relaxing or entertaining, and a big front porch adorned with stained wood columns that adds to the home's charm. Tankless Water Heater. Located in Laurel Grove Plantation, a gated community. Don't miss the opportunity to make this exceptional home yours! UTILITIES: Okefenokee Power, Septic Tank, Private Well. High speed internet available by Live Oak Fiber or Xfinity. Home will be completed including landscaping by November.
- Type:
- Single Family
- Sq.Ft.:
- 1,816
- Status:
- Active
- Beds:
- 3
- Lot size:
- 0.15 Acres
- Year built:
- 1942
- Baths:
- 2.00
- MLS#:
- 10396396
- Subdivision:
- BRUNSWICK VILLA
ADDITIONAL INFORMATION
Welcome to this beautifully renovated 3-bedroom, 2-bathroom home, featuring a versatile bonus room perfect for an office or play area. The living room and kitchen showcase stunning new hardwood floors installed in April 2024, enhancing the home's modern appeal. Enjoy the charm of the front porch with its durable metal roof, installed just 8 months ago. The master bathroom was tastefully built in September 2023, offering a fresh and luxurious feel. Each bedroom boasts newly updated flooring completed in March 2021, and the kitchen is a chef's delight, featuring a stylish butcher block high top bar in 2022. This home perfectly blends comfort and contemporary design, making it ideal for family living.
$430,000
152 Huron Loop Brunswick, GA 31523
- Type:
- Single Family
- Sq.Ft.:
- 2,230
- Status:
- Active
- Beds:
- 4
- Lot size:
- 1.36 Acres
- Year built:
- 2007
- Baths:
- 3.00
- MLS#:
- 10390908
- Subdivision:
- The Lakes
ADDITIONAL INFORMATION
This exceptional property offers abundant space and versatility, situated on a generous 1.36-acre lot, perfect for family gatherings and entertaining guest. The property comprise two separate lots, the one the home is located on and the vacant lot next to it. Providing ample outdoor space for various activities. This home features four bedroom, two and 1/2 bathrooms and encompasses 2,230 square feet well-designed living space. The master suite is thoughtfully appointed with with a dual vanity, separate shower and walk-in closet, providing a comfortable and privet retreat. Open-concept layout enhances the home's entertainment capabilities, complemented by a gas fireplace for added warmth and ambiance. The community offers serene lakes with surrounding benches, ideal for relaxation, reading, or quiet moments of reflection. For agents in the Brunswick area that would like to show that's not connected with Supra-Ibox there's a lock-box on the front door.
- Type:
- Single Family
- Sq.Ft.:
- 1,985
- Status:
- Active
- Beds:
- 3
- Lot size:
- 0.7 Acres
- Year built:
- 1983
- Baths:
- 2.00
- MLS#:
- 10390905
- Subdivision:
- Marsh Oaks
ADDITIONAL INFORMATION
Wake up to stunning marsh views in this fully renovated marsh front home, located in an established neighborhood with no HOA! Extensive renovations include a spacious new primary ensuite, a sunroom, new windows, plumbing, and stylish LVP flooring throughout. You'll also find fresh interior and exterior paint, updated kitchen cabinets, countertops, recessed lighting, brand-new appliances, and fully remodeled bathrooms. Step inside to be greeted by a breathtaking marsh view through the kitchen window. To the right, an inviting living and dining area awaits, perfect for entertaining. The kitchen boasts a peninsula with seating for three, ideal for casual dining or morning coffee. At the rear of the home, a cozy sunroom with panoramic views of the eastern marshes offers a peaceful retreat, flooded with natural light. The primary suite is conveniently located on the main floor, featuring a luxurious ensuite with a walk-in shower, soaker tub, double vanities, and a spacious walk-in closet. Upstairs, two large bedrooms share a bathroom and offer more spectacular marsh views. This home is full of curb appeal and ideally situated close to FLETC, the airport, and all the attractions of the Golden Isles. Nestled in the Marsh Oaks neighborhood, within the sought-after Marshes of Mackay subdivision, you'll enjoy the charm of towering Live Oaks draped with Spanish moss, without the hassle of an HOA.

The data relating to real estate for sale on this web site comes in part from the Broker Reciprocity Program of Georgia MLS. Real estate listings held by brokerage firms other than this broker are marked with the Broker Reciprocity logo and detailed information about them includes the name of the listing brokers. The broker providing this data believes it to be correct but advises interested parties to confirm them before relying on them in a purchase decision. Copyright 2024 Georgia MLS. All rights reserved.
Brunswick Real Estate
The median home value in Brunswick, GA is $311,190. This is lower than the county median home value of $313,600. The national median home value is $338,100. The average price of homes sold in Brunswick, GA is $311,190. Approximately 29.87% of Brunswick homes are owned, compared to 51.71% rented, while 18.42% are vacant. Brunswick real estate listings include condos, townhomes, and single family homes for sale. Commercial properties are also available. If you see a property you’re interested in, contact a Brunswick real estate agent to arrange a tour today!
Brunswick, Georgia has a population of 14,774. Brunswick is less family-centric than the surrounding county with 8.25% of the households containing married families with children. The county average for households married with children is 19.29%.
The median household income in Brunswick, Georgia is $29,362. The median household income for the surrounding county is $60,775 compared to the national median of $69,021. The median age of people living in Brunswick is 36.3 years.
Brunswick Weather
The average high temperature in July is 91.1 degrees, with an average low temperature in January of 42.1 degrees. The average rainfall is approximately 48.3 inches per year, with 0.1 inches of snow per year.
