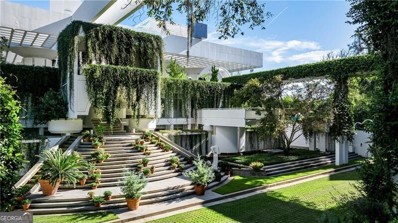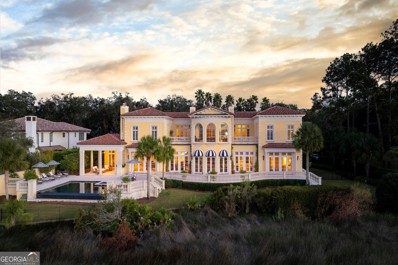Sea Island GA Homes for Sale
$40,000,000
113 E 26th Street Sea Island, GA 31561
- Type:
- Single Family
- Sq.Ft.:
- 12,586
- Status:
- Active
- Beds:
- 7
- Lot size:
- 2.32 Acres
- Year built:
- 1986
- Baths:
- 9.00
- MLS#:
- 10414062
- Subdivision:
- Sea Island
ADDITIONAL INFORMATION
Nestled along the illustrious coastline of Sea Island, this exceptional residence by the eminent architect John Portman is an embodiment of modernist philosophy and an exemplar of the 'Entelechy' concept-a state in which potentiality reaches its fullest realization. This residence transcends the conventional, standing as a harmonious interplay between architectural form and the natural grandeur of its oceanfront setting. Portman's genius is evident in the meticulous orchestration of space, light, and materiality. Expansive glass fa ades blur the demarcations between interior and exterior, inviting the serene panorama of the Atlantic Ocean into every room. The soaring volumes and fluid transitions between spaces evoke a sense of grandeur and openness, where each architectural element is conceived not just for its aesthetic merit but as part of a holistic experience. The residence captures the very essence of coastal modernism, where the ebb and flow of the ocean find their reflection in the dynamic forms and tranquil atmospheres within. The home's interiors are a study in sophistication and restraint, with a palette of materials selected to echo the natural surroundings while asserting a timeless, yet progressive, elegance. The interplay of light and shadow across the curated finishes creates an environment that is at once meditative and inspiring, embodying Portman's vision of architecture as a lived art form. This aesthetic is reminiscent of his work on Entelechy I and II, where the synergy between the built environment and its context elevates the residence from mere habitation to an immersive, sensory experience. Set against the pristine backdrop of Sea Island, the residence offers a rarefied living experience that is as much about embracing the natural splendor of the coastline as it is about dwelling within an architectural masterpiece. Here, the rhythmic sound of the waves and the ever-changing hues of the seascape become an integral part of the home's essence, enriching daily life with moments of quiet reflection and awe. In addition to the main residence, the property includes a private guest cottage featuring 4 bedrooms, 3.5 bathrooms, and 3,432 square feet. Not included in the main residence's bedroom count or square footage, this cottage serves as an ideal space for accommodating additional guests, offering privacy and comfort while preserving the residence's serene connection to the surrounding landscape. This is not merely a home; it is a sanctuary of enlightened living, where every design decision has been made with an eye toward creating a seamless dialogue between the structure and its surroundings. It stands as a testament to Portman's architectural legacy, a rare opportunity to reside in a space where the boundaries between art, architecture, and nature dissolve into a unified, transcendent experience.
$10,850,000
318 W Fifty Fifth Street Sea Island, GA 31561
- Type:
- Single Family
- Sq.Ft.:
- 17,551
- Status:
- Active
- Beds:
- 9
- Lot size:
- 0.98 Acres
- Year built:
- 2002
- Baths:
- 13.00
- MLS#:
- 10403557
- Subdivision:
- Sea Island
ADDITIONAL INFORMATION
318 West 55th Street is a breathtaking deepwater estate located on Sea Island, Georgia, offering a rare chance to own a piece of paradise in one of the most exclusive communities on the East Coast. This exquisitely appointed home features a large pool and an expansive pool deck that boasts stunning views of the marsh water, complemented by a newly constructed deep-water dock. Completely renovated in 2023, the estate encompasses 17,751 square feet of living space, seamlessly blending luxury living with the tranquility of island life. It includes nine bedrooms and eleven bathrooms (nine full, two half), making it ideal for accommodating large families and guests. With nine fireplaces and a spacious open floor plan designed for entertaining, the home also showcases a newly upgraded gourmet kitchen equipped with high-end appliances, custom cabinetry, a large pantry, and an island perfect for culinary creations. Expansive outdoor living areas, including a renovated glassed-in porch, private patios, a media room, a billiard room, and four wet bars, enhance the property's appeal, all set within a beautifully landscaped yard. Custom finishes, such as elegant hardwood floors and designer fixtures, exude refined coastal aesthetics. The master suite features a spa-like en-suite bathroom and a walk-in closet with direct access to serene outdoor spaces. Newly upgraded large windows and glass doors flood the home with natural light while providing seamless indoor-outdoor living. Enhanced central air and electric heating further elevate the comfort of the estate. Nestled along the picturesque Georgia coastline, Sea Island is renowned for its stunning beauty and luxurious lifestyle. The area offers a unique blend of privacy and access to world-class amenities, making it ideal for those seeking a weekend retreat or a permanent residence. At the heart of Sea Island's allure is The Cloister, a legendary resort that embodies Southern charm, sophistication, and exceptional service. Residents enjoy access to this iconic haven, complete with luxurious spa treatments, five-star dining, championship golf courses, and a variety of outdoor activities such as tennis, boating, and nature excursions. Owning a charming cottage on Sea Island allows for a perfect blend of classic coastal design and modern convenience, creating an idyllic home radiating warmth and elegance. The property invites family gatherings, tranquil retreats, and entertaining, becoming a sanctuary of comfort and style. Ownership includes will include the opportunity to apply for Sea Island Club membership rights. Upon approval of membership, you can enjoy three championship golf courses, private beach club, numerous outdoor activities sand social events. The friendly community provides a warm atmosphere with world-class service at every turn. One of Sea Island's most appealing features is its secluded location, which is accessible via a private causeway. This barrier island boasts tranquility while remaining close to the charming town of St. Simons Island and a short drive from Jacksonville or Savannah airports. As a resident, you will experience privacy when desired but also easy access to gourmet restaurants, world-class shopping, and cultural experiences. At 318 W 55th St, you will enjoy the best of both worlds: the peace of island living combined with the vibrancy of nearby attractions. With limited availability, cottages on Sea Island are among the most coveted properties in the region. Don't miss the chance to own a piece of coastal paradise. Whether seeking a second home or a stylish retirement destination, this estate represents more than just real estate-it's a way of life. Experience the beauty, luxury, and tranquility of Sea Island for yourself. Schedule a private showing today and begin your journey toward owning your dream home on Sea Island!
$12,900,000
318 W 46th Street Sea Island, GA 31561
- Type:
- Single Family
- Sq.Ft.:
- 9,771
- Status:
- Active
- Beds:
- 7
- Lot size:
- 0.85 Acres
- Year built:
- 2000
- Baths:
- 9.00
- MLS#:
- 10405614
- Subdivision:
- Sea Island Ex1
ADDITIONAL INFORMATION
"Villa Measured", Cottage 509 has one of the few and finest Marsh and Riverfront Views on Sea Island. Enjoy the ultimate in privacy, luxury, and Style in one of the South's most magnificent private estates. This Neoclassical Style home stands apart as an architectural masterpiece. Defined by top-quality craftsmanship this exquisite home blends Old World elements with modern-day appointments creating inviting spaces for relaxing and entertaining. The driveway to Villa Measured is aggregate stone and concrete. The Cottage was constructed on 35-50 foot pilings, and built with load-bearing masonry walls, Ludowici terra-cotta clay roof tiles, stone balusters, precast concrete floor panels, and Medici yellow stucco. There are 12-foot ceilings, limestone columns, Ron Batton custom millwork, and copper finishings. There is lightning protection on this cottage. It was designed with Musee Rodin's home in Paris, France in mind. The views from the upper and lower loggia areas overlook a vanishing edge pool with a 7-foot depth and hot tub. The additional 1100 sq ft Guest accommodations are easily accessed from the second floor and the main floor of the Cottage. The custom front gate, front door, and interior handrails were all designed by Jerry Grice. As you enter the front Portico to the terra-cotta tiled foyer and limestone columns you look straight through the house to the marsh and riverfront. There are 3 interior fireplaces, 2 gas, and one wood burning. The mantles are Chesneys. The Fourth fireplace is in the outside loggia and is wood-burning. Two Interior "Fire Sculptures" were designed, handmade, and numbered by Cathy Burkman, an artist in London, and designed to softly crackle and pop to simulate a sense of light, sound, and feel. The spacious living room and dining room open up to a great room connected to the kitchen and vaulted breakfast room. The South primary wing has a separate Study with custom millwork and bookcases, his and her dressing areas, and an exercise room. The double doors from the Primary bedroom open out to the marsh and limestone terrace. The second floor has 5 bedrooms, and two limestone terraces separated by the Marsh room. There is a tennis rebound court on site. Dock application permitting has been initiated and should be forthcoming. The finished floor elevation is 16 1/2 feet.

The data relating to real estate for sale on this web site comes in part from the Broker Reciprocity Program of Georgia MLS. Real estate listings held by brokerage firms other than this broker are marked with the Broker Reciprocity logo and detailed information about them includes the name of the listing brokers. The broker providing this data believes it to be correct but advises interested parties to confirm them before relying on them in a purchase decision. Copyright 2025 Georgia MLS. All rights reserved.
Sea Island Real Estate
The median home value in Sea Island, GA is $741,550. This is higher than the county median home value of $313,600. The national median home value is $338,100. The average price of homes sold in Sea Island, GA is $741,550. Approximately 8.66% of Sea Island homes are owned, compared to 0% rented, while 91.34% are vacant. Sea Island real estate listings include condos, townhomes, and single family homes for sale. Commercial properties are also available. If you see a property you’re interested in, contact a Sea Island real estate agent to arrange a tour today!
Sea Island, Georgia has a population of 268. Sea Island is less family-centric than the surrounding county with 0% of the households containing married families with children. The county average for households married with children is 19.29%.
The median household income for the surrounding county is $60,775 compared to the national median of $69,021. The median age of people living in Sea Island is 69.2 years.
Sea Island Weather
The average high temperature in July is 91 degrees, with an average low temperature in January of 42.1 degrees. The average rainfall is approximately 48.3 inches per year, with 0.1 inches of snow per year.


