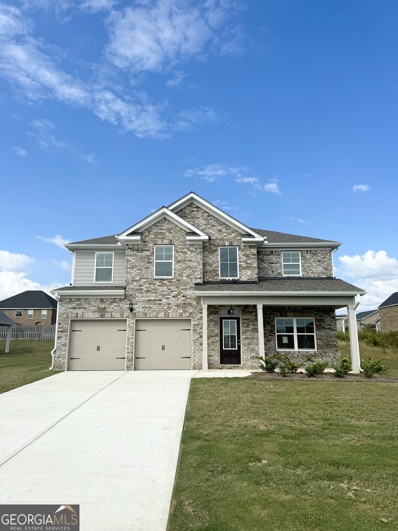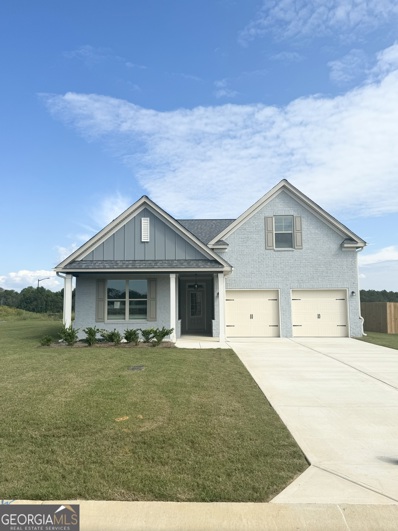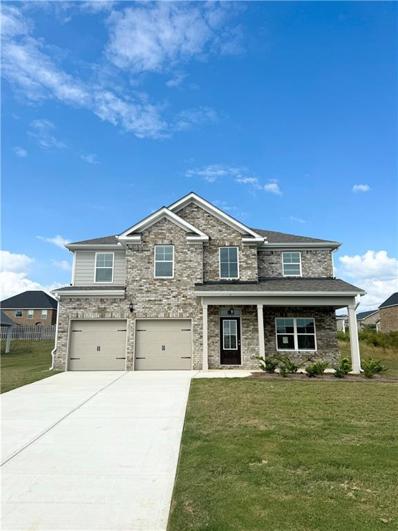Bonaire GA Homes for Sale
- Type:
- Single Family
- Sq.Ft.:
- 2,193
- Status:
- Active
- Beds:
- 4
- Lot size:
- 0.24 Acres
- Year built:
- 2024
- Baths:
- 3.00
- MLS#:
- 10258100
- Subdivision:
- Harley Farms South
ADDITIONAL INFORMATION
PBG Built Realty, The Yarborough Two story floor plan. Lot 08. * 4Bed / 2.5Bath Approx. 2193 sq. ft. * Two story Foyer. * 2 car garage. * Dining room. * Family room. * Breakfast. * Fireplace * Walk in closets. * Stainless steel appliances Electric range/dishwasher/microwave. * Cabinets white. * 2 kitchen light pendants. * Kitchen Granite Luna Pearl. * Bathroom 2 Granite Luna Pearl. * Backsplash. Desert gray 3/6 with white grout. * Cabinet knobs satin nickel. * LVP Plank (color Aruba) in the foyer/hallway/powder bath/kitchen/breakfast/dining room/laundry room/master bathroom/bath 2. * Carpet (color Dove) in the Master bedroom and closet/bed 2/bed 3/ bed 4. * Back covered patio. This home is UNDER CONSTRUCTION (Pictures are stock photos of the plan) Preferred Lender incentives: Seller will contribute up to $17,500 for Closing cost! Home MUST close by 11/15/24.
- Type:
- Single Family
- Sq.Ft.:
- 2,189
- Status:
- Active
- Beds:
- 4
- Lot size:
- 0.24 Acres
- Year built:
- 2024
- Baths:
- 4.00
- MLS#:
- 10258091
- Subdivision:
- Harley Farms South
ADDITIONAL INFORMATION
PBG Built Realty, The Woodbury master on the main, 2 story floor plan. Lot 109. * 4Bed / 3.5Bath Approx. 2189sq. ft. * 2 car garage. * Dining room. * Family room. * Breakfast. * Fireplace * Walk in closets. * Stainless steel appliances: double oven/dishwasher/microwave. * Cabinets white. * 2 kitchen light pendants. * Kitchen Granite Luna Pearl. * Bathroom 2 Granite Luna Pearl. * Backsplash. Arctic White 3/6 with white grout. * Cabinet knobs satin nickel. * LVP Plank (color Aruba) in the foyer/hallway/powder bath/kitchen/breakfast/dining room/laundry room/master bathroom/bath 2. * Carpet (color Dove) in the Master bedroom and closet/bed 2/bed 3/ bed 4. * Back covered patio. This home is UNDER CONSTRUCTION (*Stock Photos are not of the Actual Home, however the Same Floor Plan. Stock photos may contain options or upgrades that are not in actual home. *) Preferred Lender incentives: Seller will contribute up to $17,500 for Closing cost! Home MUST close by 11/15/24.
- Type:
- Single Family
- Sq.Ft.:
- 2,189
- Status:
- Active
- Beds:
- 4
- Lot size:
- 0.24 Acres
- Year built:
- 2024
- Baths:
- 4.00
- MLS#:
- 7343522
- Subdivision:
- Harley Farms South
ADDITIONAL INFORMATION
PBG Built Realty, The Woodbury master on the main, 2 story floor plan. Lot 109. * 4Bed / 3.5Bath Approx. 2189sq. ft. * 2 car garage. * Dining room. * Family room. * Breakfast. * Fireplace * Walk in closets. * Stainless steel appliances: double oven/dishwasher/microwave. * Cabinets white. * 2 kitchen light pendants. * Kitchen Granite Luna Pearl. * Bathroom 2 Granite Luna Pearl. * Backsplash. Arctic White 3/6 with white grout. * Cabinet knobs satin nickel. * LVP Plank (color Aruba) in the foyer/hallway/powder bath/kitchen/breakfast/dining room/laundry room/master bathroom/bath 2. * Carpet (color Dove) in the Master bedroom and closet/bed 2/bed 3/ bed 4. * Back covered patio. This home is UNDER CONSTRUCTION (*Stock Photos are not of the Actual Home, however the Same Floor Plan. Stock photos may contain options or upgrades that are not in actual home.) * Preferred Lender incentives: Seller will contribute up to $17,500 for Closing cost! Home MUST close by 11/15/24.
- Type:
- Single Family
- Sq.Ft.:
- 2,193
- Status:
- Active
- Beds:
- 4
- Lot size:
- 0.24 Acres
- Year built:
- 2024
- Baths:
- 3.00
- MLS#:
- 7343518
- Subdivision:
- Harley Farms South
ADDITIONAL INFORMATION
PBG Built Realty, The Yarborough Two story floor plan. Lot 08. * 4Bed / 2.5Bath Approx. 2193 sq. ft. * Two story Foyer. * 2 car garage. * Dining room. * Family room. * Breakfast. * Fireplace * Walk in closets. * Stainless steel appliances Electric range/dishwasher/microwave. * Cabinets white. * 2 kitchen light pendants. * Kitchen Granite Luna Pearl. * Bathroom 2 Granite Luna Pearl. * Backsplash. Desert gray 3/6 with white grout. * Cabinet knobs satin nickel. * LVP Plank (color Aruba) in the foyer/hallway/powder bath/kitchen/breakfast/dining room/laundry room/master bathroom/bath 2. * Carpet (color Dove) in the Master bedroom and closet/bed 2/bed 3/ bed 4. * Back covered patio. This home is UNDER CONSTRUCTION (*Stock Photos are not of the Actual Home, however the Same Floor Plan. Stock photos may contain options or upgrades that are not in actual home. *) Preferred Lender incentives: Seller will contribute up to $17,500 for Closing cost! Home MUST close by 11/15/24.

The data relating to real estate for sale on this web site comes in part from the Broker Reciprocity Program of Georgia MLS. Real estate listings held by brokerage firms other than this broker are marked with the Broker Reciprocity logo and detailed information about them includes the name of the listing brokers. The broker providing this data believes it to be correct but advises interested parties to confirm them before relying on them in a purchase decision. Copyright 2024 Georgia MLS. All rights reserved.
Price and Tax History when not sourced from FMLS are provided by public records. Mortgage Rates provided by Greenlight Mortgage. School information provided by GreatSchools.org. Drive Times provided by INRIX. Walk Scores provided by Walk Score®. Area Statistics provided by Sperling’s Best Places.
For technical issues regarding this website and/or listing search engine, please contact Xome Tech Support at 844-400-9663 or email us at [email protected].
License # 367751 Xome Inc. License # 65656
[email protected] 844-400-XOME (9663)
750 Highway 121 Bypass, Ste 100, Lewisville, TX 75067
Information is deemed reliable but is not guaranteed.
Bonaire Real Estate
The median home value in Bonaire, GA is $340,244. This is higher than the county median home value of $211,500. The national median home value is $338,100. The average price of homes sold in Bonaire, GA is $340,244. Approximately 71.33% of Bonaire homes are owned, compared to 23.81% rented, while 4.86% are vacant. Bonaire real estate listings include condos, townhomes, and single family homes for sale. Commercial properties are also available. If you see a property you’re interested in, contact a Bonaire real estate agent to arrange a tour today!
Bonaire, Georgia has a population of 17,524. Bonaire is more family-centric than the surrounding county with 35.02% of the households containing married families with children. The county average for households married with children is 32.07%.
The median household income in Bonaire, Georgia is $100,306. The median household income for the surrounding county is $70,313 compared to the national median of $69,021. The median age of people living in Bonaire is 34.8 years.
Bonaire Weather
The average high temperature in July is 92 degrees, with an average low temperature in January of 34.2 degrees. The average rainfall is approximately 46.3 inches per year, with 0.3 inches of snow per year.



