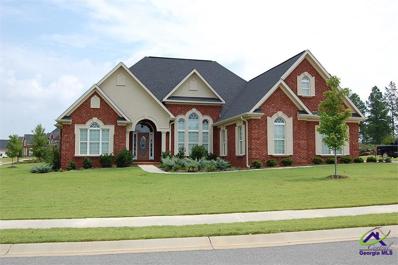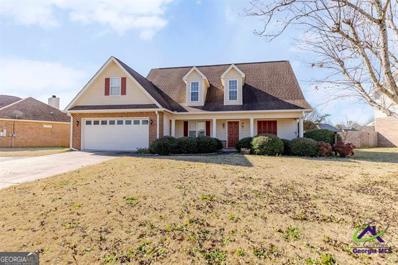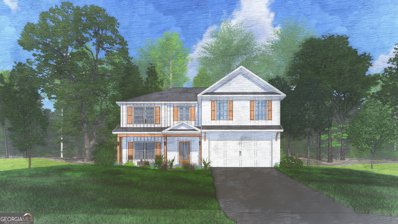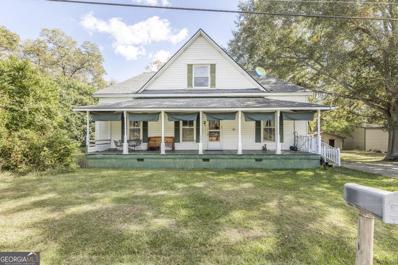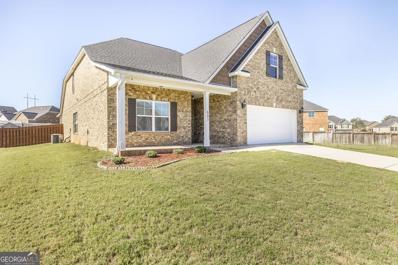Bonaire GA Homes for Sale
- Type:
- Single Family
- Sq.Ft.:
- 3,513
- Status:
- Active
- Beds:
- 4
- Lot size:
- 0.91 Acres
- Year built:
- 2005
- Baths:
- 4.00
- MLS#:
- 10415885
- Subdivision:
- Southfield
ADDITIONAL INFORMATION
This spacious Southfield Subdivision home sits on a generous .91-acre lot and is as impressive inside as it is out. Step through the front door into a formal dining room, then relax in the sunlit living room, warmed by natural light streaming through large windows. The kitchen is a chef's dream, featuring granite countertops, a center island, custom cabinetry, and a keeping room perfect for entertaining. The main level also includes a roomy owner's suite with a split double vanity, large walk-in shower, and corner jetted tub, as well as a flexible home office that could double as a fifth bedroom. Upstairs, discover three additional bedrooms, including a secondary suite and a Jack and Jill bathroom. The backyard is an oasis, with a covered patio for morning coffee and an inviting in-ground pool to beat the summer heat. A separate fenced area with an outbuilding provides extra storage or hobby space. Located in the Veterans High School zone and just minutes from Robins Air Force Base, this well-maintained home is a must-see. Call today to schedule a private showing and experience all it has to offer.
$175,000
103 Michael Street Bonaire, GA 31005
- Type:
- Single Family
- Sq.Ft.:
- 1,140
- Status:
- Active
- Beds:
- 3
- Lot size:
- 0.41 Acres
- Year built:
- 1966
- Baths:
- 2.00
- MLS#:
- 10414416
- Subdivision:
- Ridgecrest Acres
ADDITIONAL INFORMATION
This charming traditional brick ranch home offers a peaceful retreat in a quiet neighborhood. With mature hardwood trees providing ample shade, this home is perfect for those seeking tranquility. The spacious living area features a large window that fills the room with natural light. The eat-in kitchen includes a sliding glass door that leads to a cozy back porch. Down the hall, you'll find three well-sized bedrooms and two full bathrooms. The backyard features a large workshop with two garage doors, providing plenty of storage space. Located just 4 miles from the main gate of Robins Air Force Base, this home offers an easy commute to base amenities and offices. Enjoy the benefits of county-only taxes! Ideal for first-time homebuyers or investors, this home won't last long. Schedule your private showing today.
- Type:
- Single Family
- Sq.Ft.:
- 1,385
- Status:
- Active
- Beds:
- 3
- Lot size:
- 0.17 Acres
- Year built:
- 2003
- Baths:
- 2.00
- MLS#:
- 10413138
- Subdivision:
- None
ADDITIONAL INFORMATION
This charming 3-bedroom, 2-bath home offers 1,385 square feet of comfortable living space and is perfect for family living. Inside, you'll find a spacious living room with a cozy fireplace and elegant trey ceilings, creating a warm and inviting atmosphere. The kitchen has ample counter space, making meal prep a breeze. The master suite includes a private bath, while the two additional bedrooms are bright and roomy. Enjoy outdoor living with a screened-in porch and a fully fenced backyard, ideal for relaxation, pets, or entertaining. This well-maintained home is a true gem and a must-see!
- Type:
- Single Family-Detached
- Sq.Ft.:
- 1,960
- Status:
- Active
- Beds:
- 4
- Lot size:
- 0.31 Acres
- Baths:
- 2.00
- MLS#:
- 246887
- Subdivision:
- LIVE OAK PRESERVE
ADDITIONAL INFORMATION
$439,900
301 Andover Court Bonaire, GA 31005
- Type:
- Single Family-Detached
- Sq.Ft.:
- 2,992
- Status:
- Active
- Beds:
- 4
- Lot size:
- 0.43 Acres
- Year built:
- 1919
- Baths:
- 4.00
- MLS#:
- 246844
- Subdivision:
- WINDSOR HEIGHTS
ADDITIONAL INFORMATION
$275,000
200 Myles Lane Bonaire, GA 31005
- Type:
- Single Family
- Sq.Ft.:
- 2,061
- Status:
- Active
- Beds:
- 4
- Lot size:
- 0.3 Acres
- Year built:
- 1998
- Baths:
- 4.00
- MLS#:
- 10410821
- Subdivision:
- Bowen'S Mill
ADDITIONAL INFORMATION
4 bedroom, 2.5 bath home located in Veterans schoolzone. Over 2000 sqft with a front porch made for rocking chairs. The living area isenhanced with vaulted ceilings and a cozy fireplace.Formal dining room, kitchenoffers pantry and breakfast bar. Primary bedroom islocated on the main level with a walk in closet along with a half bath for guest. 3 largebedrooms and 1 bath locatedon the second floor. Spaciousfenced in backyard with wired storage building. Refrigerator remains with the home. Show anytime!
- Type:
- Single Family-Detached
- Sq.Ft.:
- 1,618
- Status:
- Active
- Beds:
- 3
- Lot size:
- 0.23 Acres
- Baths:
- 2.00
- MLS#:
- 246921
- Subdivision:
- THE COTTAGES AT BLUE RIDGE
ADDITIONAL INFORMATION
$400,000
405 Wexford Circle Bonaire, GA 31005
- Type:
- Single Family-Detached
- Sq.Ft.:
- 3,516
- Status:
- Active
- Beds:
- 4
- Lot size:
- 0.82 Acres
- Year built:
- 1937
- Baths:
- 3.00
- MLS#:
- 246769
- Subdivision:
- KINGS CROSSING
ADDITIONAL INFORMATION
$258,000
105 Galaxy Avenue Bonaire, GA 31005
- Type:
- Single Family-Detached
- Sq.Ft.:
- 1,630
- Status:
- Active
- Beds:
- 3
- Lot size:
- 0.23 Acres
- Year built:
- 1923
- Baths:
- 2.00
- MLS#:
- 247075
- Subdivision:
- SUNSET TERRACE
ADDITIONAL INFORMATION
- Type:
- Single Family
- Sq.Ft.:
- 1,988
- Status:
- Active
- Beds:
- 4
- Lot size:
- 0.26 Acres
- Year built:
- 2020
- Baths:
- 3.00
- MLS#:
- 10408132
- Subdivision:
- McCarley Downs
ADDITIONAL INFORMATION
This meticulously maintained 4-bedroom, 3 full-baths 4-sided brick ranch single-family home is crafted with the highest quality materials throughout. Nested in an upscale, highly sought-after McCarley Downs S/D offering a perfect combination of luxury and functionality while conveniently located just 5-minutes from ROBINS AFB, 3-minutes from golf course, and down the street from Publix shopping center. It's also within walking distance of Bonaire Middle School and only a short 10~minute drive to other local schools, making it an ideal location for families. Boasting elegant high-quality crown trim and tray ceilings in the master bedroom, the interior exudes a refined and sophisticated atmosphere. The kitchen and bathrooms feature exquisite granite and marble countertops, complemented by soft-close cabinetry and high-end finishes. Genuine hardwood floors add warmth and character to the living spaces, while premium tile flooring enhances the laundry room and bathrooms. The home is designed with thoughtful details such as a pot-filler water faucet above the cooktop against a decorative backsplash above the stovetop and quality custom coat hanger storage/ cabinetry for added convenience. There is a spacious 2-car garage, a complete irrigation system that ensures lush, well-maintained landscaping, and a fully fenced large backyard ideal for outdoor living and entertaining. With its impeccable construction, attention to detail, and inviting ambiance, this home offers a rare opportunity in one of the area's most desirable locations.
- Type:
- Single Family
- Sq.Ft.:
- 1,428
- Status:
- Active
- Beds:
- 3
- Lot size:
- 0.17 Acres
- Year built:
- 2003
- Baths:
- 2.00
- MLS#:
- 10407970
- Subdivision:
- Jasmine Estates
ADDITIONAL INFORMATION
Discover the charm of this delightful 3-bedroom, 2-bathroom ranch-style home, nestled in a serene and well-established neighborhood. Thoughtfully maintained, this property boasts spacious living areas and a welcoming layout, making it ideal for families or anyone seeking a peaceful retreat. Whether you're looking for a personal residence or a smart rental investment, this home offers a wonderful opportunity to enjoy comfort and tranquility. Don't miss your chance to make this quiet and inviting property your own!
$485,000
407 Wexford Circle Bonaire, GA 31005
- Type:
- Single Family-Detached
- Sq.Ft.:
- 3,676
- Status:
- Active
- Beds:
- 4
- Lot size:
- 1.15 Acres
- Year built:
- 1938
- Baths:
- 4.00
- MLS#:
- 246676
- Subdivision:
- KINGS CROSSING
ADDITIONAL INFORMATION
- Type:
- Single Family-Detached
- Sq.Ft.:
- 2,075
- Status:
- Active
- Beds:
- 4
- Lot size:
- 0.32 Acres
- Baths:
- 2.00
- MLS#:
- 246656
- Subdivision:
- SOUTHFIELD PLANTATION
ADDITIONAL INFORMATION
- Type:
- Single Family-Detached
- Sq.Ft.:
- 2,200
- Status:
- Active
- Beds:
- 4
- Lot size:
- 0.45 Acres
- Baths:
- 2.00
- MLS#:
- 246655
- Subdivision:
- SOUTHFIELD PLANTATION
ADDITIONAL INFORMATION
$267,450
1409 Adirondac Way Bonaire, GA 31005
- Type:
- Single Family
- Sq.Ft.:
- 1,618
- Status:
- Active
- Beds:
- 3
- Lot size:
- 0.19 Acres
- Year built:
- 2024
- Baths:
- 2.00
- MLS#:
- 7479795
- Subdivision:
- Cottages at Blue Ridge
ADDITIONAL INFORMATION
THE ARIA PLAN JUST 3.7 MILES FROM WARNER ROBINS AIR FORCE BASE, LARGE FULLY SODDED SPACIOUS LOTS, ONE LEVEL RANCH HOMES ONLY, SOUGHT AFTER VETERANS HIGH SCHOOL DISTRICT. UP TO $10,000 seller paid closing cost and Special Rate financing rate using preferred lender. The ARIA plan, this cozy home features three bedrooms, two baths, and a two-car garage. The private bedroom suite is comfortably tucked at the rear of the home and features an on -suite bath and a spacious closet. The kitchen overlooks the great room allowing plenty of space for family and friends to gather. Two bedrooms are located in the front of the home and share a spacious bath. All of our homes include D.R. Horton's Home is Connected® package, an industry leading suite of smart home products that keeps homeowners connected with the people and place they value the most. Photos are used for illustrative purposes does not depict the actual home, stock photos.
- Type:
- Single Family
- Sq.Ft.:
- 1,618
- Status:
- Active
- Beds:
- 3
- Lot size:
- 0.31 Acres
- Year built:
- 2024
- Baths:
- 2.00
- MLS#:
- 177186
- Subdivision:
- Blue Ridge
ADDITIONAL INFORMATION
- Type:
- Single Family
- Sq.Ft.:
- 2,599
- Status:
- Active
- Beds:
- 4
- Lot size:
- 0.24 Acres
- Year built:
- 2024
- Baths:
- 3.00
- MLS#:
- 10403799
- Subdivision:
- Magnolia Flats
ADDITIONAL INFORMATION
A Hughston Community. Welcome to our Camden A Floorplan. with 2599 SF of Stylish Living Space, Two Story Foyer, Formal Dining Room, Large Great Room, Luxury Kitchen & Breakfast Area, 4 Bedrooms, 2.5 Baths with 2 Car Garage and our Signature Gameday Porch perfect for Outdoor Entertaining! Many Included Home Automation Options w/ Additional Smart Home Options available. Included Luxury Features or Build from the Ground up to Personalize to your Lifestyle w/ Ample Luxury Options available. One of our Favorite Floorplans, the Camden, is sure to Impress! Step inside to a Soaring Entry Foyer, Formal Dining w/ Coffered Ceilings & Wainscotting, Spacious Great Room w/ Wood Burning Fireplace. Optional Butler's Pantry. The Gourmet Kitchen includes Ample Quality Cabinetry, Built in Stainless Appliances w/ Gas Cooktop & Stylish Vent Hood. Granite Countertops & Tile Backsplash. Large Kitchen Island, Breakfast Area & Walk-in Pantry. Owner's Entry w/ Signature Drop Zone. Upstairs you will find an Abundant Owner's Suite w/ Tons of Natural Light. Owner's Bath features Tile Shower, Garden Tub, Vanities w/ Quartz Countertops & a Huge Walk-in Closet. The Additional Bedrooms offer Large Closet Space. Two Car Garage & Gameday Patio w/ Fireplace Perfect for Outdoor Living. Tons of Included Features such as Gas Tankless Water Heater, 2" Blinds on Front of the Home, Gourmet Kitchen, Gameday Patio & Quality Craftsman Style will set us apart.
- Type:
- Single Family
- Sq.Ft.:
- 2,864
- Status:
- Active
- Beds:
- 5
- Lot size:
- 0.24 Acres
- Year built:
- 2024
- Baths:
- 3.00
- MLS#:
- 10403831
- Subdivision:
- Magnolia Flats
ADDITIONAL INFORMATION
A Hughston Community. Welcome to our Cannaberra B Floorplan. Stylish & Sensible with 2864 SF of Inviting Living Space. Formal Dining Room, Spacious Great Room, Open Kitchen, 5 Bedroom, 3 Baths, 2 Car Garage & Our Signature Gameday Patio perfect for Outdoor Entertaining. ***Ask about our Included Home Automation*** Feel Right at Home with this Open Concept Floorplan. Natural Light galore in the Entry Foyer, Formal Dining with Tons of Detail, Spacious Great Room features Wood Burning Fireplace, Gourmet Kitchen w/ Ample Quality Cabinetry, Granite Countertops, Tiled Backsplash, Built-in Stainless Appliances w/ Gas Cooktop & Stylish Vent Hood. Huge Kitchen Island & Walk-in Pantry for additional Storage. Owner's Entry Boasts Signature Drop Zone, Creating the Ideal Catch All. 5th Bedroom & Full Bath Conveniently located on Main Level. Upstairs you will find the Generously Sized Owner's Suite offers the great place to unwind. Owner's Bath w/ Garden Tub, Tiled Shower & Huge Walk-in Closet. Additional Bedrooms offer tons of Closet Space. Laundry & Hall Bath just steps away from Bedrooms. Enjoy Hardwood Flooring throughout Living Spaces on Main Level & Tons of Hughston Homes Included Features. Two Car Garage & Gameday Patio w/ Fireplace Perfect for Outdoor Living. Tons of Included Features such as Gas Tankless Water Heater, 2" Blinds on Front of the Home, Gourmet Kitchen, Gameday Patio & Quality Craftsman Style will set us apart.
- Type:
- Single Family
- Sq.Ft.:
- 3,151
- Status:
- Active
- Beds:
- 5
- Lot size:
- 0.24 Acres
- Year built:
- 2024
- Baths:
- 3.00
- MLS#:
- 10403820
- Subdivision:
- Magnolia Flats
ADDITIONAL INFORMATION
A Hughston Homes Community. Welcome to our Cypress A Floorplan. A Favorite Floorplan w/ 3151 SF of Inviting Living Space. Formal Dining Room, Flex Space, Spacious Great Room, Luxury Kitchen, Breakfast Area, Media Room, 5 Bedrooms, 3 Baths, 2 Car Garage & Our Signature Gameday Patio Perfect for Outdoor Entertaining. Many Included Home Automation Options w/ Additional Smart Home Options available. Included Luxury Features or Build from the Ground up to Personalize to your Lifestyle w/ Ample Luxury Options available. Check out our Hottest Floorplan! Inviting Entry Foyer, Formal Dining with Tons of Detail, Flex Space perfect for Home Office, Spacious Great Room w/ Woodburning Fireplace. The Gourmet Kitchen includes Ample Quality Cabinetry, Built-in Stainless Appliances w/ Gas Cooktop & Stylish Vent Hood. Granite Countertops & Tile Backsplash. Kitchen Island creates an ideal workspace, open to Breakfast Area. 5th Bedroom & Full Bath on Main Level for Guests. Owner's Entry Boasts our Signature Drop Zone, the perfect Catch all. Upstairs leads to Media Room, a favorite for Movie Nights. Owner's Suite w/ Sitting Area & Trey Ceilings. Owner's Bath w/ Garden Tub, Tiled Shower, vanity w/ Quartz Countertops & Walk-in Closet. Ample Sized Additional Bedrooms w/ Great Natural Lighting. Upstairs Laundry & Hall Bath Centrally located to Bedrooms. Two Car Garage & Gameday Patio w/ Fireplace Perfect for Outdoor Living. Tons of Included Features such as Gas Tankless Water Heater, 2" Blinds on Front of the Home, Gourmet Kitchen, Gameday Patio & Quality Craftsman Style will set us apart.
$407,900
210 Garnet Drive Bonaire, GA 31005
- Type:
- Single Family-Detached
- Sq.Ft.:
- 2,795
- Status:
- Active
- Beds:
- 5
- Lot size:
- 0.24 Acres
- Baths:
- 4.00
- MLS#:
- 246555
- Subdivision:
- BRYSON CROSSING
ADDITIONAL INFORMATION
$520,900
106 Garnet Drive Bonaire, GA 31005
- Type:
- Single Family-Detached
- Sq.Ft.:
- 4,674
- Status:
- Active
- Beds:
- 6
- Lot size:
- 0.2 Acres
- Baths:
- 5.00
- MLS#:
- 246554
- Subdivision:
- BRYSON CROSSING
ADDITIONAL INFORMATION
$427,900
104 Garnet Drive Bonaire, GA 31005
- Type:
- Single Family-Detached
- Sq.Ft.:
- 3,222
- Status:
- Active
- Beds:
- 4
- Lot size:
- 0.2 Acres
- Baths:
- 4.00
- MLS#:
- 246553
- Subdivision:
- BRYSON CROSSING
ADDITIONAL INFORMATION
$399,900
102 Garnet Drive Bonaire, GA 31005
- Type:
- Single Family-Detached
- Sq.Ft.:
- 2,474
- Status:
- Active
- Beds:
- 4
- Lot size:
- 0.19 Acres
- Baths:
- 3.00
- MLS#:
- 246552
- Subdivision:
- BRYSON CROSSING
ADDITIONAL INFORMATION
$260,000
400 3rd Street Bonaire, GA 31005
- Type:
- Single Family
- Sq.Ft.:
- 1,900
- Status:
- Active
- Beds:
- 3
- Lot size:
- 0.52 Acres
- Year built:
- 1888
- Baths:
- 2.00
- MLS#:
- 10402638
- Subdivision:
- None
ADDITIONAL INFORMATION
Make your appointment today to view this historic home. The Seller has been told this home was once called The Railroad house. Home boasts hardwood floors, some are original, the light oak pine floors are approx. 5 years old. The beadboard on the walls is original to the home. There are 5 decorative non-working fireplaces. The owner suite bathroom has a bathtub. Washer, dryer, and refrigerator are staying with the home. 200 Amp Electrical and breaker box. Large attic area. Shop approx size is 24 x 35 and has an automobile lift. Shop currently does not have power. Square footage was supplied by the seller and is approximate. Square footage on public record is NOT Correct. Two additional sheds on the property
- Type:
- Single Family
- Sq.Ft.:
- n/a
- Status:
- Active
- Beds:
- 5
- Lot size:
- 0.33 Acres
- Year built:
- 2020
- Baths:
- 4.00
- MLS#:
- 10395677
- Subdivision:
- Harley Farms Ph. 2
ADDITIONAL INFORMATION
This beautiful 5 bedroom 4 bath home is ready for it's new family. A newly developed subdivision. This house comes with a full dining room, a breakfast nook area. Rooms has plenty of closest space. A perfect place to call home. Home is sold AS IS!

The data relating to real estate for sale on this web site comes in part from the Broker Reciprocity Program of Georgia MLS. Real estate listings held by brokerage firms other than this broker are marked with the Broker Reciprocity logo and detailed information about them includes the name of the listing brokers. The broker providing this data believes it to be correct but advises interested parties to confirm them before relying on them in a purchase decision. Copyright 2025 Georgia MLS. All rights reserved.
Price and Tax History when not sourced from FMLS are provided by public records. Mortgage Rates provided by Greenlight Mortgage. School information provided by GreatSchools.org. Drive Times provided by INRIX. Walk Scores provided by Walk Score®. Area Statistics provided by Sperling’s Best Places.
For technical issues regarding this website and/or listing search engine, please contact Xome Tech Support at 844-400-9663 or email us at [email protected].
License # 367751 Xome Inc. License # 65656
[email protected] 844-400-XOME (9663)
750 Highway 121 Bypass, Ste 100, Lewisville, TX 75067
Information is deemed reliable but is not guaranteed.

The data relating to real estate for sale on this web site comes in part from the Internet Data Exchange (IDX) program of the Mid GA MLS. Real estate listings held by brokerage firms other than Xome are marked with the listing broker's name and detailed information about such listings includes the name of the listing broker. IDX information is provided exclusively for consumers' personal, non-commercial use, and may not be used for any purpose other than to identify prospective properties consumers may be interested in purchasing. Any use of search facilities of data on this site, other than by a consumer looking to buy, sell or lease real estate is prohibited. Data is deemed reliable but is not guaranteed accurate by the MID GA MLS. The broker providing this data believes them to be correct, but advises interested parties to confirm them before relying on them in a purchase or lease decision. Copyright 2025 Mid GA MLS. All rights reserved.
Bonaire Real Estate
The median home value in Bonaire, GA is $374,900. This is higher than the county median home value of $211,500. The national median home value is $338,100. The average price of homes sold in Bonaire, GA is $374,900. Approximately 71.33% of Bonaire homes are owned, compared to 23.81% rented, while 4.86% are vacant. Bonaire real estate listings include condos, townhomes, and single family homes for sale. Commercial properties are also available. If you see a property you’re interested in, contact a Bonaire real estate agent to arrange a tour today!
Bonaire, Georgia has a population of 17,524. Bonaire is more family-centric than the surrounding county with 35.02% of the households containing married families with children. The county average for households married with children is 32.07%.
The median household income in Bonaire, Georgia is $100,306. The median household income for the surrounding county is $70,313 compared to the national median of $69,021. The median age of people living in Bonaire is 34.8 years.
Bonaire Weather
The average high temperature in July is 92 degrees, with an average low temperature in January of 34.2 degrees. The average rainfall is approximately 46.3 inches per year, with 0.3 inches of snow per year.




