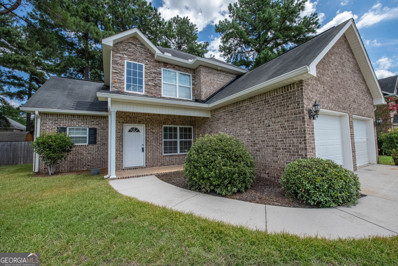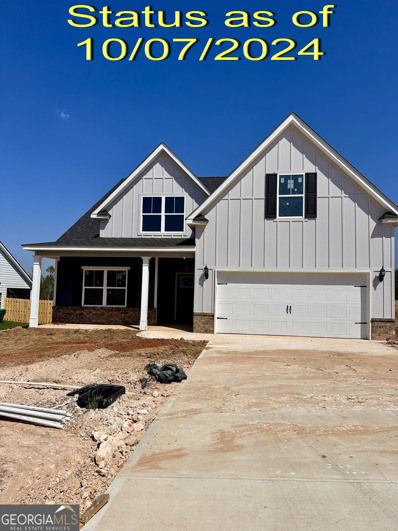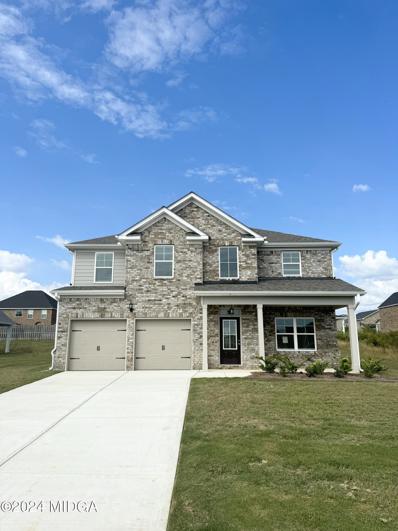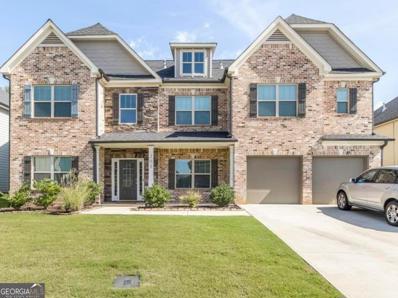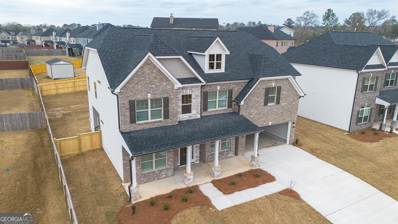Bonaire GA Homes for Sale
- Type:
- Single Family-Detached
- Sq.Ft.:
- 1,882
- Status:
- Active
- Beds:
- 3
- Lot size:
- 0.42 Acres
- Baths:
- 2.00
- MLS#:
- 245222
- Subdivision:
- THE ENCLAVE AT HARLEY FARMS
ADDITIONAL INFORMATION
- Type:
- Single Family-Detached
- Sq.Ft.:
- 2,389
- Status:
- Active
- Beds:
- 4
- Lot size:
- 0.61 Acres
- Year built:
- 1938
- Baths:
- 2.00
- MLS#:
- 245096
- Subdivision:
- ST-WOODFIELD
ADDITIONAL INFORMATION
- Type:
- Single Family
- Sq.Ft.:
- 2,424
- Status:
- Active
- Beds:
- 5
- Lot size:
- 0.23 Acres
- Year built:
- 2007
- Baths:
- 3.00
- MLS#:
- 10354669
- Subdivision:
- Forestbrooke
ADDITIONAL INFORMATION
Welcome to Forestbrooke Subdivision in Bonaire.This 5 bedroom 2.5 baths is in the ideal location zoned for Bonaire Middle School and Veterans High School The primary bedroom & spacious primary bath offer dual vanity, garden tub & walk in closet are located on the main floor. Recently installed LVP floor on the main level: living, dining room and hallway. Living room features a gas fireplace . Eat-in kitchen and formal dining room that has multiple uses .The HVAC system was replaced in 2022. This Home is well maintained.
- Type:
- Single Family
- Sq.Ft.:
- 1,907
- Status:
- Active
- Beds:
- 3
- Lot size:
- 0.28 Acres
- Year built:
- 2024
- Baths:
- 2.00
- MLS#:
- 10353536
- Subdivision:
- Harley Farms
ADDITIONAL INFORMATION
The Nottingham 10 - 0.28 acre lot, 3 bedrooms, 2 full baths. Walk in closets in all bedrooms! WOW Beautiful entry with lots of bells and whistles. Open and bright. Lovely kitchen design with lots of cabinets, island and tile backsplash and walk in pantry! Coffered ceilings, rounded corners, covered porches, lvp flooring, 2 car garage and upgraded countertops in kitchen. Spacious bedrooms and beautiful color scheme. County taxes only. DON'T MISS THIS ONE!!!
- Type:
- Single Family-Detached
- Sq.Ft.:
- 1,907
- Status:
- Active
- Beds:
- 3
- Lot size:
- 0.28 Acres
- Baths:
- 2.00
- MLS#:
- 244915
- Subdivision:
- THE ENCLAVE AT HARLEY FARMS
ADDITIONAL INFORMATION
- Type:
- Single Family
- Sq.Ft.:
- 2,866
- Status:
- Active
- Beds:
- 5
- Lot size:
- 0.25 Acres
- Year built:
- 2024
- Baths:
- 4.00
- MLS#:
- 10343619
- Subdivision:
- The Enclave @ Harley Farms
ADDITIONAL INFORMATION
The Jefferson 8, Master on Main level, .25 acre lot, 5 bedrooms, 4 full baths. Beautiful entry with lots of bells and whistles. Open and bright. Mud Room with access to laundry from garage entry or master closet! Lovely kitchen design with lots of cabinets, island and huge pantry. Coffered ceilings, rounded corners, covered porches, lvp flooring, 2 car garage and upgraded countertops and flooring. Large walk in closets, Teenager suite with own private bathroom and walk in closet. Big Backyard. Lots of extra closets and spacious throughout. Located in the cul de sac! DON'T MISS THIS ONE!!!
- Type:
- Single Family-Detached
- Sq.Ft.:
- 2,866
- Status:
- Active
- Beds:
- 5
- Lot size:
- 0.25 Acres
- Baths:
- 4.00
- MLS#:
- 244603
- Subdivision:
- THE ENCLAVE AT HARLEY FARMS
ADDITIONAL INFORMATION
- Type:
- Single Family
- Sq.Ft.:
- 2,193
- Status:
- Active
- Beds:
- 4
- Lot size:
- 0.24 Acres
- Year built:
- 2024
- Baths:
- 3.00
- MLS#:
- 175809
- Subdivision:
- Harley Farms South
ADDITIONAL INFORMATION
- Type:
- Single Family
- Sq.Ft.:
- 4,659
- Status:
- Active
- Beds:
- 6
- Year built:
- 2019
- Baths:
- 5.00
- MLS#:
- 10335756
- Subdivision:
- Bryson Crossing
ADDITIONAL INFORMATION
Welcome to this exquisite model home nestled in the highly sought after Bryson Crossing Subdivision. Situated in a prime location, this home provides easy access to top-rated schools, shopping, and Robins Air Force Base. This 6 bedroom, 5 bath, meticulously designed home, offers a perfect blend of luxury, comfort, and a modern oasis. Love to entertain or need a mancave? No problem! The bonus room and theatre room are perfect for entertaining and family functions. Allow your gatherings to overflow onto the patio surrounded by a privacy fence with plenty of space to accommodate family and friends. There's also an additional patio for having BBQ's or just to soak in the sun. Don't miss the opportunity to make this extraordinary home yours. Come and experience luxury living at its finest! Schedule your tour today and fall in love with your new dream home!
$285,000
119 Garrett Lane Bonaire, GA 31005
- Type:
- Single Family
- Sq.Ft.:
- 1,679
- Status:
- Active
- Beds:
- 3
- Lot size:
- 0.17 Acres
- Year built:
- 2024
- Baths:
- 3.00
- MLS#:
- 10329849
- Subdivision:
- Blue Ridge
ADDITIONAL INFORMATION
Welcome to Cottages of Blue Ridge! This recently built, single-level home, situated on Garrett Lane, offers three bedrooms, two bathrooms, and a privacy fence, complete with all the amenities you expect from new construction. Luxury Vinyl Plank flooring graces the main living areas and primary bedroom. The open floor plan features a spacious living area with a stunning coffered ceiling and an electric fireplace with a wood mantle. The kitchen boasts shaker cabinets, a large island with breakfast bar, granite countertops, stainless steel appliances, tile backsplash, and a farmhouse sink. The primary bedroom features a decorative box tray ceiling and a bathroom with a striking tile shower with a frameless glass shower door and a freestanding tub. Additionally, the main living space leads to a covered patio, ideal for entertaining. The tranquil, tree-lined, fenced backyard is an oasis of calm. The property is zoned for Bonaire Elementary, Bonaire Middle, and Veterans High School. The house is conveniently located minutes from ROBINS AFB and close to all your shopping needs on Hwy 96. Schedule your showing appointment now! *Similar Photo*
- Type:
- Single Family
- Sq.Ft.:
- n/a
- Status:
- Active
- Beds:
- 4
- Lot size:
- 0.22 Acres
- Year built:
- 2024
- Baths:
- 4.00
- MLS#:
- 10316099
- Subdivision:
- Harley Farms South
ADDITIONAL INFORMATION
PBG Built Realty, The Peachwood master on the main, 2 story floor plan. Lot 112. * 4Bed / 3.5Bath Approx. 2286sq. ft. * 2 car garage. * Dining room. * Family room. * Breakfast. * Fireplace * Walk in closets. * Stainless steel appliances: double oven/dishwasher/microwave. * Cabinets white. * 2 kitchen light pendants. * Kitchen Granite Luna Pearl. * Bathroom 2 Granite Luna Pearl. * Backsplash. Desert Gray 3/6 with white grout. * Cabinet knobs satin nickel. * LVP Plank (color Aruba) in the foyer/hallway/powder bath/kitchen/breakfast/dining room/laundry room/master bathroom/bath 2. * Carpet (color Dove) in the Master bedroom and closet/bed 2/bed 3/ bed 4. * Back covered patio. This home is UNDER CONSTRUCTION (*Stock Photos are not of the Actual Home, however the Same Floor Plan. Stock photos may contain options or upgrades that are not in actual home.) * Preferred Lender incentives: Seller will contribute up to $17,500 for Closing cost! Home MUST close by 11/15/24.
$950,000
223 Yale Circle Bonaire, GA 31005
- Type:
- Single Family
- Sq.Ft.:
- 5,875
- Status:
- Active
- Beds:
- 5
- Lot size:
- 1.44 Acres
- Year built:
- 2018
- Baths:
- 5.00
- MLS#:
- 10308066
- Subdivision:
- Southfield Plantation
ADDITIONAL INFORMATION
Step inside to discover a haven of elegance and sophistication. With 5 bedrooms and 4 1/2 bathrooms, including a lavish master suite, this home provides ample space for both relaxation and entertainment. The media room is perfect for cozy movie nights, while the formal dining room sets the stage for memorable gatherings with friends and family. Work from home seamlessly in the dedicated office space, complete with all the amenities you need to stay productive. Enjoy the warm ambiance of the gas fireplace in the living room, or unwind in the screened-in deck featuring its own fireplace, ideal for year-round outdoor enjoyment. Indulge your culinary passions in the gourmet kitchen, equipped with double ovens, granite countertops, and a walk-in pantry for effortless organization. The wine fridge adds a touch of sophistication, perfect for wine enthusiasts. Experience modern convenience with smart home features throughout, ensuring comfort and efficiency at your fingertips. And with a sunroom bathed in natural light, every day feels like a retreat in this oasis of tranquility. Don't miss your chance to call this extraordinary property home. Schedule your private tour today and discover the epitome of luxury living in Bonaire, GA.
- Type:
- Single Family
- Sq.Ft.:
- 3,623
- Status:
- Active
- Beds:
- 5
- Lot size:
- 1.17 Acres
- Year built:
- 2006
- Baths:
- 5.00
- MLS#:
- 10305367
- Subdivision:
- Southfield Plantation
ADDITIONAL INFORMATION
***UPDATED***$3000 LENDER CREDIT offered by Kim Hamlin with Alcova Mortgage! This grand abode has now been updated! Please scroll through the new pics to see the changes that have been made. This residence looks like a different home and is waiting for its next owner to begin making memories!*** Located in the sought-after Southfield Plantation in Bonaire, GA, this all-brick 5-bedroom, 4.5-bathroom home embodies comfort and modern convenience, situated on a serene cul-de-sac. With 3,623 sq ft of living space, this meticulously maintained residence ensures ample room for relaxation and entertainment. Upon entering, the home reveals a spacious open floor plan that integrates the kitchen, dining, and living area-perfect for gatherings. Additionally the main floor has a living room with vaulted ceilings and a formal dining room with judges paneling. The kitchen is equipped with upgraded stainless steel appliances including a new refrigerator and a range with built-in air fryer, enhancing your cooking experience. The breakfast area adjacent to the kitchen offers delightful water views, making every meal special. The main level features a luxurious master suite with expansive windows, opening up to tranquil pond vistas. The master bath includes double vanities, a soothing soaking tub, and a separate shower, paired with an extensive closet space. A convenient guest bedroom, full bathroom, and a chic powder room are also located on the main floor. Upstairs, three additional bedrooms ensure privacy and comfort. Two of these share a Jack and Jill bathroom, while the third benefits from its own ensuite bath, catering to the needs of family and guests alike. Noteworthy amenities include dual newly replaced HVAC systems (2021 and 2022), a new roof, and updated septic drain lines. Outdoor living is enhanced by a fenced backyard, a new dock with railings, and a cozy fire pit area - rights to fish, swim, and boat are included. The property also features a dock to enjoy bream and bass fishing in the shared pond. Educational opportunities are exceptional, with zoning for top-rated Bonaire schools and Veterans High School nearby. Day-to-day convenience is facilitated by close proximity to shopping and dining, ensuring everything you need is within reach. This impressive home is ideal for those seeking a balance of elegant living and practicality, in a desirable community setting. Call/text Becky at 478-231-5596 for your showing appointment.
- Type:
- Single Family
- Sq.Ft.:
- 2,365
- Status:
- Active
- Beds:
- 5
- Lot size:
- 0.2 Acres
- Year built:
- 2009
- Baths:
- 3.00
- MLS#:
- 10291967
- Subdivision:
- Wellston Hills
ADDITIONAL INFORMATION
Welcome to your dream home where luxury meets comfort! This stunning 5-bedroom, 2.5 bath all brick home in Wellston Hills is truly a master piece. Upon entering, you're greeted by an open floor plan that sets the tone . The spacious master suite is a sanctuary of its own with a coffered ceiling, tile shower, and a luxurious jetted tub, prefect for unwinding! Entertaining is a delight in the open-concept living and kitchen area, complete with wired surround sound, a cozy gas fireplace, and a separate formal dining room with judge's panel. The chef's kitchen is a culinary enthusiast's dream, featuring stainless steel appliances, a pantry, granite countertops, and breakfast area for casual dining. Step outside to the covered porch and discover a private fenced backyard oasis, ideal for gatherings or enjoying peaceful mornings. This home is ideally located, offering easy access to Warner Robins Airforce Base and situated within a highly rated school district. With luxurious finishes throughout, convenient amenities, and a location that blends tranquility with accessibility, this home is truly a rare find. Don't miss your chance to call it yours!
$290,000
108 Forest Avenue Bonaire, GA 31005
- Type:
- Single Family-Detached
- Sq.Ft.:
- 1,386
- Status:
- Active
- Beds:
- 3
- Lot size:
- 2.5 Acres
- Year built:
- 1965
- Baths:
- 1.00
- MLS#:
- 242393
ADDITIONAL INFORMATION
$420,900
108 Garnet Drive Bonaire, GA 31005
- Type:
- Single Family
- Sq.Ft.:
- 3,222
- Status:
- Active
- Beds:
- 4
- Lot size:
- 0.2 Acres
- Year built:
- 2024
- Baths:
- 4.00
- MLS#:
- 20175196
- Subdivision:
- Bryson Crossing
ADDITIONAL INFORMATION
WATERFORD PLAN. NEW HUGE 2STORY HOME AT A GREAT PRICE.OFFICE/LR ON MAIN; LARGE OPEN EAT-IN KITCHEN WITH GRANITE/QUARTZCOUNTERS AND ISLAND; GR;SPACIOUS MASTER SUITE WITH LIVINGAREA; HIS & HERS WALKIN CLOSETS;TILE SHOWER; LARGE LOFT AREA;COVERED PATIO; SOD, SPRINKLER,PRIVACY FENCE AND SIDE PATIOFIREPLACE. LOCATED WITHIN 20MINUTES OF ROBINS AFB.
- Type:
- Single Family
- Sq.Ft.:
- 2,193
- Status:
- Active
- Beds:
- 4
- Lot size:
- 0.24 Acres
- Year built:
- 2024
- Baths:
- 3.00
- MLS#:
- 10258100
- Subdivision:
- Harley Farms South
ADDITIONAL INFORMATION
PBG Built Realty, The Yarborough Two story floor plan. Lot 08. * 4Bed / 2.5Bath Approx. 2193 sq. ft. * Two story Foyer. * 2 car garage. * Dining room. * Family room. * Breakfast. * Fireplace * Walk in closets. * Stainless steel appliances Electric range/dishwasher/microwave. * Cabinets white. * 2 kitchen light pendants. * Kitchen Granite Luna Pearl. * Bathroom 2 Granite Luna Pearl. * Backsplash. Desert gray 3/6 with white grout. * Cabinet knobs satin nickel. * LVP Plank (color Aruba) in the foyer/hallway/powder bath/kitchen/breakfast/dining room/laundry room/master bathroom/bath 2. * Carpet (color Dove) in the Master bedroom and closet/bed 2/bed 3/ bed 4. * Back covered patio. This home is UNDER CONSTRUCTION (Pictures are stock photos of the plan) Preferred Lender incentives: Seller will contribute up to $17,500 for Closing cost! Home MUST close by 11/15/24.
- Type:
- Single Family
- Sq.Ft.:
- 2,189
- Status:
- Active
- Beds:
- 4
- Lot size:
- 0.24 Acres
- Year built:
- 2024
- Baths:
- 4.00
- MLS#:
- 10258091
- Subdivision:
- Harley Farms South
ADDITIONAL INFORMATION
PBG Built Realty, The Woodbury master on the main, 2 story floor plan. Lot 109. * 4Bed / 3.5Bath Approx. 2189sq. ft. * 2 car garage. * Dining room. * Family room. * Breakfast. * Fireplace * Walk in closets. * Stainless steel appliances: double oven/dishwasher/microwave. * Cabinets white. * 2 kitchen light pendants. * Kitchen Granite Luna Pearl. * Bathroom 2 Granite Luna Pearl. * Backsplash. Arctic White 3/6 with white grout. * Cabinet knobs satin nickel. * LVP Plank (color Aruba) in the foyer/hallway/powder bath/kitchen/breakfast/dining room/laundry room/master bathroom/bath 2. * Carpet (color Dove) in the Master bedroom and closet/bed 2/bed 3/ bed 4. * Back covered patio. This home is UNDER CONSTRUCTION (*Stock Photos are not of the Actual Home, however the Same Floor Plan. Stock photos may contain options or upgrades that are not in actual home. *) Preferred Lender incentives: Seller will contribute up to $17,500 for Closing cost! Home MUST close by 11/15/24.
- Type:
- Single Family
- Sq.Ft.:
- 3,029
- Status:
- Active
- Beds:
- 4
- Lot size:
- 0.33 Acres
- Year built:
- 2023
- Baths:
- 4.00
- MLS#:
- 20160148
- Subdivision:
- Magnolia Flats
ADDITIONAL INFORMATION
A Hughston Community. The Oakwood A offers 3029 SF of Stunning Living Space! Two Story Foyer, Formal Dining Room, Large Great Room, Luxury Kitchen & Breakfast Area, Owner's Suite on Main Level, Media Room, 4 Bedrooms, 3.5 Baths, Two Car Garage & Signature Gameday Patio perfect for Outdoor Entertaining! Many Included Home Automation Options w/ Additional Smart Home Options available. Included Luxury Features or Build from the Ground up to Personalize to your Lifestyle w/ Ample Luxury Options available. Stunning & Sensible Design set our Oakwood Plan apart! Gorgeous Entry Foyer, Formal Dining w/ Coffered Ceilings & Wainscotting, Spacious Great Room w/ Wood burning Fireplace, The Gourmet Kitchen includes Ample Quality Cabinetry, Built-in Stainless Appliances w/ Gas Cooktop & Stylish Vent Hood. Granite Countertops & Tile Backsplash. Large Kitchen Island, Breakfast Area & Walk-in Pantry. Owner's Entry w/ Signature Drop Zone. Owner's Suite Located on the Main Floor boasts Plenty of Light. Owner's Bath w/ Tile Shower, Garden Tub, Vanity w/ Quartz Countertops & Large Walk-in Closet. A Spacious Media Room Upstairs. creating a 2nd Living Area. Additional Bedrooms w/ Large Closets. Hall Bath & Jack and Jill Bath make Family Living Easy. Two Car Garage & Gameday Patio w/ Fireplace Perfect for Outdoor Living. Tons of Included Features such as Gas Tankless Water Heater, 2" Blinds on Front of the Home, Gourmet Kitchen, Gameday Patio & Quality Craftsman Style will set us apart.

The data relating to real estate for sale on this web site comes in part from the Broker Reciprocity Program of Georgia MLS. Real estate listings held by brokerage firms other than this broker are marked with the Broker Reciprocity logo and detailed information about them includes the name of the listing brokers. The broker providing this data believes it to be correct but advises interested parties to confirm them before relying on them in a purchase decision. Copyright 2025 Georgia MLS. All rights reserved.

The data relating to real estate for sale on this web site comes in part from the Internet Data Exchange (IDX) program of the Mid GA MLS. Real estate listings held by brokerage firms other than Xome are marked with the listing broker's name and detailed information about such listings includes the name of the listing broker. IDX information is provided exclusively for consumers' personal, non-commercial use, and may not be used for any purpose other than to identify prospective properties consumers may be interested in purchasing. Any use of search facilities of data on this site, other than by a consumer looking to buy, sell or lease real estate is prohibited. Data is deemed reliable but is not guaranteed accurate by the MID GA MLS. The broker providing this data believes them to be correct, but advises interested parties to confirm them before relying on them in a purchase or lease decision. Copyright 2025 Mid GA MLS. All rights reserved.
Bonaire Real Estate
The median home value in Bonaire, GA is $374,900. This is higher than the county median home value of $211,500. The national median home value is $338,100. The average price of homes sold in Bonaire, GA is $374,900. Approximately 71.33% of Bonaire homes are owned, compared to 23.81% rented, while 4.86% are vacant. Bonaire real estate listings include condos, townhomes, and single family homes for sale. Commercial properties are also available. If you see a property you’re interested in, contact a Bonaire real estate agent to arrange a tour today!
Bonaire, Georgia has a population of 17,524. Bonaire is more family-centric than the surrounding county with 35.02% of the households containing married families with children. The county average for households married with children is 32.07%.
The median household income in Bonaire, Georgia is $100,306. The median household income for the surrounding county is $70,313 compared to the national median of $69,021. The median age of people living in Bonaire is 34.8 years.
Bonaire Weather
The average high temperature in July is 92 degrees, with an average low temperature in January of 34.2 degrees. The average rainfall is approximately 46.3 inches per year, with 0.3 inches of snow per year.


