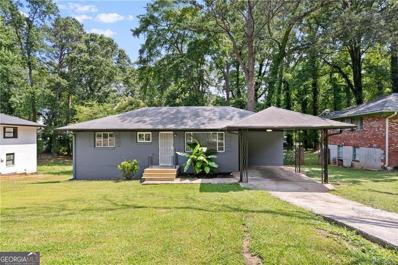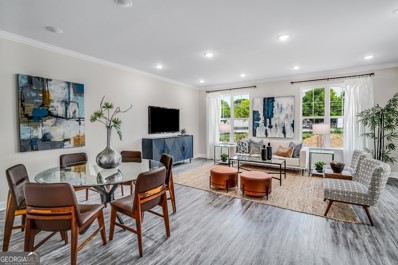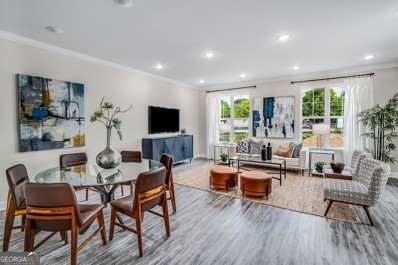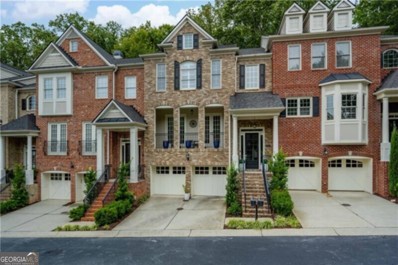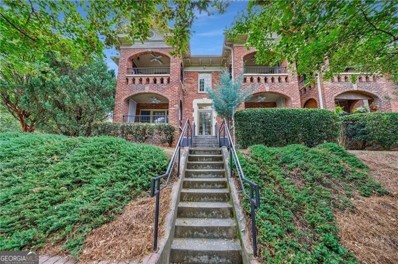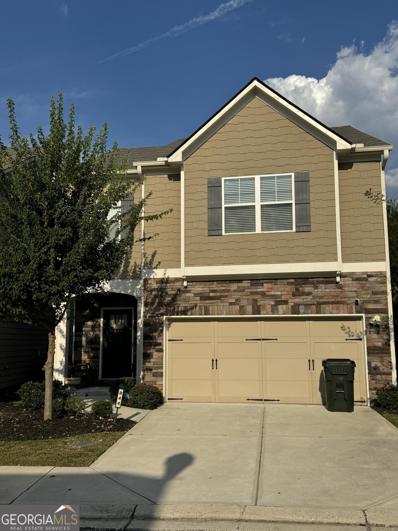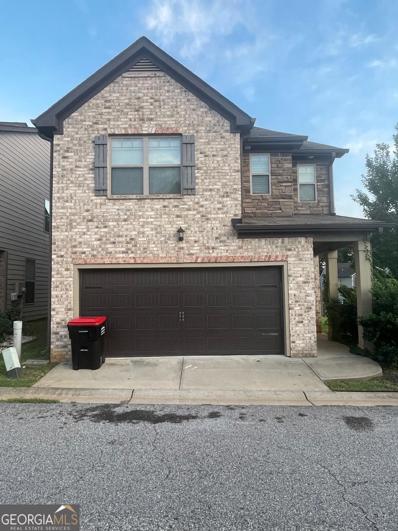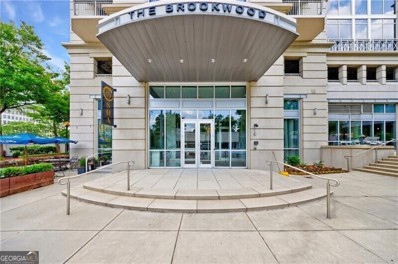Atlanta GA Homes for Sale
- Type:
- Single Family
- Sq.Ft.:
- 2,752
- Status:
- Active
- Beds:
- 3
- Lot size:
- 0.2 Acres
- Year built:
- 2001
- Baths:
- 3.00
- MLS#:
- 10377417
- Subdivision:
- Olde Vinings Registry
ADDITIONAL INFORMATION
Welcome home! Beautiful brick home on large corner lot in the sought after Olde Vinings Registry. This lovingly maintained home has it all - high ceilings throughout and lots of natural light, primary suite on the main level with large private bathroom with double vanities, whirlpool tub and separate shower and a huge walk-in closet. The great room has a vaulted ceiling, fireplace, lots of built-in shelving and cabinets and is open to the eat-in kitchen. There is a large separate formal dining room for those special occasions and a lovely powder room on the main level as well. The upstairs features a loft area - perfect second den, office, homework area, etc. - and two generous-sized bedrooms and a full bath with double vanities. This home is situated on one of the largest lots in the neighborhood and has a beautiful, professionally landscaped, fully fenced and gated, courtyard and patio. There is a large two car garage with automatic doors, and lots of storage. All of Olde Vinings Registry is professionally landscaped the low HOA fees cover lawncare including flowers and pine straw twice a year, entrance landscaping and Flock camera for community security. All of this in a great Vinings location with low Cobb County taxes, easy access to Vinings Jubilee, The Battery, private schools, shopping, highways, and more.
- Type:
- Single Family
- Sq.Ft.:
- 1,167
- Status:
- Active
- Beds:
- 4
- Lot size:
- 0.39 Acres
- Year built:
- 1962
- Baths:
- 2.00
- MLS#:
- 10383625
- Subdivision:
- Thomasville Urban Development
ADDITIONAL INFORMATION
Great investment opportunity to own this Four-sided brick ranch home with 4 bedrooms and 2 full bathrooms, front porch, fenced in back yard, NO HOA and NO rental restrictions. Home does need some updating yet priced accordingly. Offers must be submitted through Propoffers website. - Subject to seller addendum - For financed offers EMD to be 1% or $1000 whichever is greater. - All offers are subject to OFAC clearance. Email Listing broker for LBP Exhibit
- Type:
- Single Family
- Sq.Ft.:
- n/a
- Status:
- Active
- Beds:
- 4
- Lot size:
- 0.24 Acres
- Year built:
- 1958
- Baths:
- 2.00
- MLS#:
- 10382991
- Subdivision:
- Bonnybrook Estates
ADDITIONAL INFORMATION
Located just minutes away from downtown Atlanta and the airport, this home boasts new laminate flooring and fresh paint with a new roof, giving it a clean and modern ambiance. With a partially finished basement and a fenced rear yard, you'll enjoy a private and serene setting. This property is move-in ready, offering convenience and simplicity for those who desire quick access to the mall, freeway, and grocery storesCoall within a five-minute drive. Additionally, there is a billiards room or in-law suite with a separate entrance, providing flexibility and options. The basement has the potential to be finished, allowing for the addition of a bedroom and bathroom.
- Type:
- Single Family
- Sq.Ft.:
- 950
- Status:
- Active
- Beds:
- 3
- Lot size:
- 0.14 Acres
- Year built:
- 1952
- Baths:
- 2.00
- MLS#:
- 7457533
- Subdivision:
- Parkview Homesites
ADDITIONAL INFORMATION
EXCELLENT OPPORTUNITY! This charming 3 bedroom 2 bath home is ready to be made into your dream home! Beautiful stone counters in kitchen. Ample natural light throughout with a great private backyard! Agents: Please read private remarks/look at the offer guidelines in docs before calling, it should answer all questions you have.
$394,900
106 Adair Avenue Atlanta, GA 30315
- Type:
- Single Family
- Sq.Ft.:
- 1,664
- Status:
- Active
- Beds:
- 4
- Lot size:
- 0.21 Acres
- Year built:
- 1930
- Baths:
- 3.00
- MLS#:
- 10378737
- Subdivision:
- Lakewood Heights
ADDITIONAL INFORMATION
Welcome home to this peaceful, updated Bungalow that oozes cuteness and comfortability throughout. Walk onto the covered front porch that is great for a nice cup of coffee in the morning as you start your day. Or enjoy the spacious back deck for quietness and privacy as you read a book or enjoy other leisurely activities. This home has a very open concept on the main level. A large Living Room that feeds into the Kitchen & Dining Area is great for entertaining family and guest throughout the year. Accessibilitiy to the Master Bedroom & Bath has never been easier with its location on the main level. The lower level includes the laundry room, 2 generous sized bedrooms, a full updated bathroom, and a large bedroom with an additional living space great for hosting events or airbnb opprotunities. Enjoy lots of room in the backyard for gatherings with loved ones, or sometime away from everyone. Nothing can beat the close proximity to I-75/85 access for easy trips around the city or road trips to various destinations. Being mins from Downtown Atlanta and Lakewood Amphitheatre gives you the convenience to enjoy shows, restaurants, and many other events that are hosted in this great city.
- Type:
- Townhouse
- Sq.Ft.:
- 2,890
- Status:
- Active
- Beds:
- 3
- Lot size:
- 0.03 Acres
- Year built:
- 2019
- Baths:
- 4.00
- MLS#:
- 10379584
- Subdivision:
- Altus At The Quarter
ADDITIONAL INFORMATION
Looking for a True Smart Home with Solar Panels and a Battery Backup System? You just found it! Altus at the Quarter's "Phase 1" is the only phase in the community created with technology that can power key systems and main lighting/outlets during a power outage. A Smart Hub runs the Home Automation network and connects to smart-locks, thermostats, lighting, outlets, cameras, WIFI appliances, automated roller shades, home security, battery-stored power, and other devices around your home. This Hutton floor plan offers an upscale, modern design with four spacious floors of living space, complemented by four outdoor areas. It's perfect for relaxation, entertaining, and working from home with ease. The entire home has been freshly painted in a neutral palette, ready for your personal touch.The expansive main-level living and dining space spans 24 feet in width, offering the largest available footprint. It features exquisite wood flooring, quartz countertops, upgraded kitchen cabinetry, a gas cooktop, wall ovens, and a stunning island/breakfast bar that comfortably seats six. The deck off the great room overlooks a private wooded area with no neighboring views across, providing a serene outdoor retreat. The primary bedroom suite is thoughtfully laid out and has been upgraded to include a soaking tub nestled between a glass-enclosed shower and double vanities. 2 additional bedrooms and full bath complete the upper level, offering comfort and convenience.The top-floor bonus room is bathed in natural light with two walls of windows, a half bath, and two separate patios offering privacy and stunning views. It's efficiently heated and cooled by a new mini-split and dedicated compressor. The terrace level includes a versatile flex room, a private patio, and an extra storage closet. The oversized garage houses the energy storage battery system and includes an EV charger for added convenience. The community is pet-friendly and has a beautiful pool with cabanas and a community park. Monthly HOA fees are just $385. This West Midtown location is packed with new restaurants, breweries, green spaces, and biking trails. "The Works" food and entertainment center is just around the corner, as is Top-Golf, Westside Provisions, and nearby Beltline access.
- Type:
- Townhouse
- Sq.Ft.:
- 2,015
- Status:
- Active
- Beds:
- 3
- Year built:
- 2024
- Baths:
- 4.00
- MLS#:
- 10379573
- Subdivision:
- Hollywood And Main II
ADDITIONAL INFORMATION
Hollywood & Main II is the latest townhome community in the heart of Riverside only a short distance from Spink-Collins Park and West Side Park. Spink-Collins Park is known for its green spaces, walking trails, and recreational facilities, providing residents with opportunities for outdoor activities and leisure. West Side Park is another nearby park known for its expansive grounds, sports fields, and community events, offering additional recreational options for residents. Also nearby is Chattahoochee Food Works and West Side Provisions offering many amazing restaurants and social hot spots in the neighborhood! The three-story layout of these luxury townhomes at Hollywood & Main II adds to its spaciousness and provides ample living space for its residents. One standout feature is the chef's kitchen, which provides a high-end and well-equipped cooking space. The chef's kitchen includes Whirlpool energy-saving stainless steel appliances, Quartz countertops, a view to the family room, and walk-in pantry. The thoughtfully designed kitchen creates a functional and aesthetically pleasing environment for culinary enthusiasts and those who enjoy cooking and entertaining. The third level offers a roommate floor plan, with laundry conveniently located between the bedrooms. The oversized primary suite has a walk-in closet and double vanity bathroom. The lower level features a live/work bonus room or office, a chance for the owner to be creative with this space! This level also has a full bathroom and wet bar which elevates it to another level! Lot 12 is an end unit and a must see! No rental restrictions. Short term rentals allowed!
- Type:
- Townhouse
- Sq.Ft.:
- 2,015
- Status:
- Active
- Beds:
- 3
- Year built:
- 2024
- Baths:
- 4.00
- MLS#:
- 10379560
- Subdivision:
- Hollywood And Main II
ADDITIONAL INFORMATION
Hollywood & Main II is the latest townhome community in the heart of Riverside only a short distance from Spink-Collins Park and West Side Park. Spink-Collins Park is known for its green spaces, walking trails, and recreational facilities, providing residents with opportunities for outdoor activities and leisure. West Side Park is another nearby park known for its expansive grounds, sports fields, and community events, offering additional recreational options for residents. Also nearby is Chattahoochee Food Works and West Side Provisions offering many amazing restaurants and social hot spots in the neighborhood! The three-story layout of these luxury townhomes at Hollywood & Main II adds to its spaciousness and provides ample living space for its residents. One standout feature is the chef's kitchen, which provides a high-end and well-equipped cooking space. The chef's kitchen includes Whirlpool energy-saving stainless steel appliances, Quartz countertops, a view to the family room, and walk-in pantry. The thoughtfully designed kitchen creates a functional and aesthetically pleasing environment for culinary enthusiasts and those who enjoy cooking and entertaining. The third level offers a roommate floor plan, with laundry conveniently located between the bedrooms. The oversized primary suite has a walk-in closet and double vanity bathroom. The lower level features a live/work bonus room or office, a chance for the owner to be creative with this space! This level also has a full bathroom and wet bar which elevates it to another level! Lot 11 is an end unit and a must see! No rental restrictions. Short term rentals allowed!
- Type:
- Condo
- Sq.Ft.:
- 3,370
- Status:
- Active
- Beds:
- 3
- Lot size:
- 0.08 Acres
- Year built:
- 1951
- Baths:
- 3.00
- MLS#:
- 10379511
- Subdivision:
- NONE
ADDITIONAL INFORMATION
Take advantage of the rare opportunity to live the penthouse lifestyle in this light-filled, northwest-facing corner home-in-the-sky. Enter the home through the generous gallery with skylight that is the perfect place to showcase artwork. The gallery opens to the showstopper two-story greatroom bathed in light by the surrounding windows. The chic open-concept design is perfect for entertaining and gives everyday home life a sophisticated flair. The kitchen is open to the living areas and features high-end appliances, Siematic cabinets, and a massive walk-in pantry. This home features THREE! separate outdoor spaces, including the rooftop wraparound terrace with expansive city views. The one-of-a-kind primary suite overlooks the rooftop terrace and offers additional living spaces, spectacular city views, a spa-like bathroom with separate vanities, a jetted soaking tub, walk-in shower, and a huge walk-in closet with built-ins, and a second laundry. This home also features a large storage room on the same floor and 2 dedicated, conveniently located parking spaces. 805 Peachtree is a premier boutique condominium building offering 24-hour concierge service, 2 guest suites, large fully equipped fitness center, club room, heated and cooled resort-style saltwater swimming pool with private cabanas, fire pit, and a grilling area. 805 Peachtree is the perfect midtown location convenient to countless restaurants, Piedmont Park, Beltline, MARTA, Whole Foods, Publix, Fox Theater, High Museum and so much more!
- Type:
- Condo
- Sq.Ft.:
- n/a
- Status:
- Active
- Beds:
- 2
- Lot size:
- 0.14 Acres
- Year built:
- 1986
- Baths:
- 2.00
- MLS#:
- 10379480
- Subdivision:
- Vinings Central
ADDITIONAL INFORMATION
**2-Bedroom, 2-Bathroom GROUND floor End-Unit Condo in Prime Vinings Location!** Start your investment portfolio. Buy and hold is the smart way to do it. Great LOCATION, ideal for rentals. Amazing ground-floor, end-unit condo in the highly sought-after Vinings Central community. This 2-bedroom, 2-bathroom home features newer luxury vinyl plank (LVP) flooring, a modern kitchen with sleek stainless steel appliances, and a recently updated water heater for added peace of mind. The open floor plan is perfect for entertaining, with a cozy fireplace in the living room and a private patio ideal for enjoying the outdoors. Both bedrooms offer generous space and walk-in closets, creating a comfortable, move-in-ready home for you. Located in a prestigious neighborhood, this condo offers resort-style amenities, including a swimming pool, tennis courts, and a fitness center, all within a beautifully landscaped, gated community. With easy access to I-285, local shopping, dining, and entertainment options, as well as the vibrant Vinings Jubilee district, this location is hard to beat. Whether you're a first-time buyer, or looking to downsize, this stylish condo offers a premium lifestyle in one of Vinings' most desirable communities. Schedule your tour today and experience modern living at its finest!
$1,190,000
434 Brentwood Drive NE Atlanta, GA 30305
- Type:
- Single Family
- Sq.Ft.:
- 2,885
- Status:
- Active
- Beds:
- 5
- Lot size:
- 0.3 Acres
- Year built:
- 1935
- Baths:
- 3.00
- MLS#:
- 10379399
- Subdivision:
- Garden Hills
ADDITIONAL INFORMATION
With direct access to Frankie Allen Park, this charming 1935 home with premier location in the Garden Hills neighborhood, beautifully blends vintage character and classic features while offering the comfort and style needed for today's lifestyle. Original hardwood floors, barrel ceilings and Ludowici clay tile roof are many of the classic features this home offers. It boasts a remodeled kitchen in 2022, with eat in kitchen, views of the great room with vintage skylight windows, a fireplace and an extensive screened porch with a hidden built in bar with views of the backyard and the access to the park. Separate dining room with double doors that open to the veranda. The main floor offers a guest bedroom with access to a full bath with classic and original black and white tile. The primary bedroom is located upstairs with and a full bath. Two additional bedrooms that need closets and a bonus room perfect as an extra closet or office space. Large backyard. Parking under the deck, on the terrace area or in front of the house. The basement area has a remodeled bathroom and lots of storage. Two finished rooms that are perfect for a media room, exercise room, etc. Permanent stairs to the attic. Bring your builder and make this home your dream home. This home has lots to offer. Frankie Allen Park offers tennis courts, baseball field, picnic tables, etc. Gardens Hills offers a community pool, playground and walking distance to schools, restaurants, Buckhead Village, etc.
- Type:
- Single Family
- Sq.Ft.:
- 3,084
- Status:
- Active
- Beds:
- 4
- Lot size:
- 0.52 Acres
- Year built:
- 1993
- Baths:
- 4.00
- MLS#:
- 10379333
- Subdivision:
- Versailles
ADDITIONAL INFORMATION
Charm and curb appeal abound for this three level Atlanta home! Step inside into the main level into the inviting foyer, which leads into the well-appointed family room. Through the dining room you'll find the kitchen, which boasts stainless steel appliances, hard surface countertops, ample storage and a breakfast nook. There is additional living/family space in the generously sized living room, which includes a fireplace. Up the stairs you'll find the primary suite, two secondary bedrooms, and two bathrooms. In the finished basement there is additional living space along with another bedroom and full bathroom. Enjoy the possibility of a half acre lot all year long! Schedule your showing today and see for yourself, the only thing missing is you!
- Type:
- Townhouse
- Sq.Ft.:
- n/a
- Status:
- Active
- Beds:
- 3
- Lot size:
- 0.07 Acres
- Year built:
- 2002
- Baths:
- 4.00
- MLS#:
- 10379238
- Subdivision:
- Reddington
ADDITIONAL INFORMATION
This STUNNING home has it all and is located in THE BEST SANDY SPRINGS LOCATION! This gorgeous homes feels more like a single family property with all the perks of townhouse living! Easy turnkey lifestyle with everything you want right out your door! Upon entering into the neighborhood, you immediately feel transported deep into the suburbs. Tons of greenery and picture worthy gardens all around you that are maintained by the HOA! As you pull up to this magnificent home, you'll quickly see that there are 2 additional parking spots conveniently located just beyond the front steps. Enter inside and you'll find that this home has the "it" factor! Tremendous space and architectural interest on all three levels with a fireside great room, dining rm, eat-in kitchen, large screened-in patio on main level as well as 2 other patios that overlook the private green space in the backyard. The kitchen is beyond next level featuring leathered quartz countertops w/ waterfall edges, white cabinets, new Italian SS apple, gas cook top, quartz backsplash - You will definitely want to cook and entertain in this space!! The flow from the kitchen to the surrounding rooms is flawless and keeps everyone engaged and included! Turn the corner to head up the stairs and you'll notice the beautiful custom runner that leads you to the 2rd floor. Here, you will find a spacious loft, a secondary bedroom, full bathroom, oversized laundry room and a primary suite fit for a king and/or queen! Enjoy all the luxurious space including a sitting room, 2nd floor private balcony and a brand new ensuite with a huge shower and tons of counter and closet space! You might not actually want to leave your bedroom! Head downstairs to the huge terrace level to find a fireside living room/recreation room - make this space whatever you would like it to be! Definitely makes guests and homeowner happy to have separate living courters when needed! A huge bedroom and full bathroom as well another private covered, screened-in patio rounds out this space! Make sure to take note of the oversized 2 car garage with loads of storage and Swisstrax automobile mats. This entire home is well appointed with gorgeous hardwoods, plantation shutters and the quality of the building definitely shines throughout! Walk to City Springs, restaurants, movie theater, grocery stores and shopping! Excellent schools! This is in-town living in the suburbs! Two min to highways and a short drive north to Avalon or south to the airport! Truly the BEST LOCATION!
- Type:
- Townhouse
- Sq.Ft.:
- 2,388
- Status:
- Active
- Beds:
- 4
- Year built:
- 2014
- Baths:
- 4.00
- MLS#:
- 10379237
- Subdivision:
- Overlook At North Druid
ADDITIONAL INFORMATION
Nestled in front of a private, wooded community greenspace, Featuring 4 BR 3.5 Bath & 2 car garage located just minutes from CHOA's HQ, Emory, I-85, and shopping! This Townhome features a light-filled spacious family room, Kitchen with island, large pantry. Primary BR w/ ensuite bath & sitting area, 2BRs & bath on upper level, half bath on main and updated bath &BR on terrace lev w/ access to patio. Hardwood floors, ample storage.
- Type:
- Condo
- Sq.Ft.:
- 560
- Status:
- Active
- Beds:
- 1
- Lot size:
- 0.01 Acres
- Year built:
- 1930
- Baths:
- 1.00
- MLS#:
- 10379229
- Subdivision:
- Virginia-Highland
ADDITIONAL INFORMATION
This updated condo is ideally located in the sought-after Virginia-Highland neighborhood. It's perfect for investors, students, or anyone looking for convenience and style. The condo boasts elegant wall-to-wall hardwood floors and a modern kitchen with sleek granite countertops, all just a block away from the Atlanta BeltLine. The open living area extends to a covered patio, adding a touch of outdoor charm to your living space. There's also a versatile dining area that can be used as a home office for extra functionality. The unit offers ample storage options, including generous closets and high ceilings, and the spacious bedroom features a walk-in closet for added convenience. You'll love the proximity to the Atlanta BeltLine, Ponce City Market, Piedmont Park, and N Highland Ave's shopping and dining options, with easy access to GA Tech, Emory, and MARTA. This condo also offers flexible rental options with a 6-month minimum lease, making it an excellent investment opportunity or a stylish and convenient home.
$379,000
844 Venture Way SW Atlanta, GA 30331
- Type:
- Single Family
- Sq.Ft.:
- 2,185
- Status:
- Active
- Beds:
- 3
- Lot size:
- 0.02 Acres
- Year built:
- 2021
- Baths:
- 2.00
- MLS#:
- 10379028
- Subdivision:
- THE CASCADE
ADDITIONAL INFORMATION
Welcome to Your Dream Home! Discover the blend of comfort and convenience in this beautifully crafted residence. This home features stunning quartz countertops and a spacious breakfast bar, ideal for entertaining family and friends. Enjoy your mornings on the expansive patio, designed for relaxation and gathering. Retreat to the luxurious owner's ensuite, a serene space where you can unwind after a long day. With a 2-car garage, parking is never an issue, plus you'll have ample storage or a dedicated workspace for your hobbies and projects. Location is key! You'll love being just a short drive from shopping centers and grocery stores along I-285, making daily errands effortless. Plus, with nearby
- Type:
- Single Family
- Sq.Ft.:
- 2,000
- Status:
- Active
- Beds:
- 3
- Lot size:
- 0.23 Acres
- Year built:
- 1962
- Baths:
- 2.00
- MLS#:
- 10382330
- Subdivision:
- None
ADDITIONAL INFORMATION
Welcome to 3343 Renault Road, a delightful 3-bedroom, 2-bathroom home nestled in the heart of Atlanta, Georgia. Enjoy a large, well-maintained yard, perfect for gardening, outdoor dining, or simply relaxing under the Georgia sun. The driveway offers ample parking for multiple vehicles. Location Highlights: 3343 Renault Road is ideally situated in a quiet yet convenient neighborhood in Atlanta. This home is just minutes away from major highways, making commuting to downtown Atlanta a breeze. You'll enjoy nearby access to several parks, shopping centers, and dining options, including Greenbriar Mall and Cascade Springs Nature Preserve. Just a short drive from Hartsfield-Jackson International Airport, making it perfect for frequent travelers. See private remarks for instructions. Buyer's representative to verify details.
- Type:
- Single Family
- Sq.Ft.:
- n/a
- Status:
- Active
- Beds:
- 3
- Lot size:
- 0.1 Acres
- Year built:
- 2002
- Baths:
- 3.00
- MLS#:
- 10382238
- Subdivision:
- Sable Chase
ADDITIONAL INFORMATION
Welcome to 3417 Sable Chase Lane, a 4-bedroom, 2.5-bathroom home located in one of Atlanta. As you step inside, you'll be greeted by an inviting, open floor plan featuring a formal living room and dining room, ideal for hosting guests or enjoying family dinners. The spacious kitchen is outfitted with modern appliances, ample counter space, and a cozy breakfast nook overlooking the family room, complete with a charming fireplace for those cozy nights in. Upstairs, the expansive primary suite offers a large walk-in closet and an en-suite bathroom with dual vanities, a soaking tub, and a separate shower. Three additional bedrooms provide plenty of space, each with generous closet storage and shared access to a well-appointed full bathroom. Outside, the private backyard offers endless possibilities for outdoor entertaining, gardening, or simply relaxing. Located near major highways like I-285 and I-85, this home offers quick access to Hartsfield-Jackson International Airport and downtown Atlanta. You'll enjoy proximity to popular destinations such as Camp Creek Marketplace for shopping and dining, and Atlanta's iconic attractions like the Georgia Aquarium, Mercedes-Benz Stadium, and the Atlanta BeltLine. The nearby Sable Chase Park make this home a great choice for families. Come view today !See private remarks for instructions. Buyer's representative to verify details.
$359,900
1369 BRYAN Atlanta, GA 30344
- Type:
- Single Family
- Sq.Ft.:
- 1,996
- Status:
- Active
- Beds:
- 3
- Lot size:
- 0.17 Acres
- Year built:
- 1930
- Baths:
- 3.00
- MLS#:
- 10380432
- Subdivision:
- Jefferson Park
ADDITIONAL INFORMATION
Welcome to this beautifully renovated 3-bedroom, 2.5-bath single-family home in the heart of Jefferson Park. With 1,996 square feet of stylish, single-level living space, this home perfectly blends modern design with classic comfort. Step inside to an open-concept layout filled with natural light, highlighting the sleek finishes and contemporary fixtures throughout. The main living area offers a spacious and inviting environment, perfect for entertaining or relaxing. The gourmet kitchen features stainless steel appliances, quartz countertops, and an island that's perfect for meal prep and casual dining. The home includes three spacious bedrooms, with a unique Jack and Jill bathroom connecting two of them-ideal for families or guests. Step outside to enjoy the private back deck, perfect for hosting gatherings or enjoying a quiet moment outdoors. This home offers the best of Jefferson Park community living. Don't miss out on this move-in-ready gem-schedule your showing today!
- Type:
- Condo
- Sq.Ft.:
- 543
- Status:
- Active
- Beds:
- 1
- Lot size:
- 0.01 Acres
- Year built:
- 1988
- Baths:
- 1.00
- MLS#:
- 10379451
- Subdivision:
- The Concorde
ADDITIONAL INFORMATION
BUCKHEADS FINEST DELUXE CONDO IN THE SKY IS WAITING FOR YOU! This stunning Sky Suite on the 27th floor at THE CONCORDE Condominiums, a luxurious 31-story tower in the heart of Atlanta. This beautifully appointed unit boasts spectacular views of the Buckhead skyline and offers a stylish, efficient layout designed for modern MINIMALIST living. OPEN TO THE SKY FLOOR PLAN!!! See and Enjoy the convenience of a built-in Murphy bed, maximizing your living space and effortlessly transforming the room from day to night. The unit includes a covered assigned garage space and a private storage unit, adding valuable extra space. Indulge in premium amenities such as 24 hour doorman/ concierge, outdoor pool, tennis courts, fitness room, and business center. The monthly maintenance fee of $336.95 covers water, doorman services, and all amenities,making luxury living easy and stress free. Offered fully furnished at the asking price, with personal contents excluded, this unit is perfect for those seeking upscale, turnkey living in Atlanta. Elevate your lifestyle at Concorde Condominiums, where convenience meets breathtaking views. Perfect for in town living, student living, 2nd home or low maintenance down size options for business travelers! Easy showings call us today Agent Friendly
- Type:
- Single Family
- Sq.Ft.:
- 2,236
- Status:
- Active
- Beds:
- 3
- Lot size:
- 0.31 Acres
- Year built:
- 1964
- Baths:
- 3.00
- MLS#:
- 7457034
- Subdivision:
- Meadows
ADDITIONAL INFORMATION
Seller may consider buyer concessions if made in an offer. Step into your dream home with a fresh, neutral color scheme that creates a calming ambiance. The kitchen is a chef's delight, featuring a stylish backsplash and all stainless steel appliances. The primary bedroom is a spacious retreat with double closets for ample storage. Enjoy cooler evenings by the charming fireplace or warm weather on the deck overlooking the fenced-in backyard, perfect for outdoor relaxation. With fresh interior paint and new flooring, this home is ready for you to move in. Don’t miss this chance to own a piece of comfort and style.
$515,971
6076 Marigold Way Atlanta, GA 30349
- Type:
- Single Family
- Sq.Ft.:
- 2,956
- Status:
- Active
- Beds:
- 5
- Lot size:
- 0.29 Acres
- Year built:
- 2024
- Baths:
- 3.00
- MLS#:
- 7456828
- Subdivision:
- Briar Creek
ADDITIONAL INFORMATION
Welcome to the Mitchell Plan at Briar Creek, an exceptional new home offering by Pulte Homes in the vibrant community of South Fulton. This 5-bedroom residence is designed to offer both elegance and modern convenience, all just 20 minutes from Hartsfield-Jackson Atlanta Airport. As you step inside, you’ll be greeted by an elegant formal dining room, perfect for hosting memorable gatherings and special occasions. The heart of the home is an open-concept kitchen and living area, featuring a cozy fireplace and a seamless flow that is ideal for entertaining. The gourmet kitchen boasts sleek quartz countertops, ample cabinetry, and modern appliances, making cooking a delight. For added convenience, the Mitchell Plan includes a main-floor guest suite with a full bath, making it ideal for visitors or multi-generational living. The second floor offers a dedicated laundry room and a versatile loft space that can serve as a home office or lounge area. The spacious owner’s suite is a private retreat with a tray ceiling and a generous walk-in closet, providing a perfect sanctuary to unwind. The home’s exterior features a classic three-sided brick façade, combining durability with timeless curb appeal. The Mitchell Plan at Briar Creek provides quick access to everyday shopping conveniences and the dynamic city life of Atlanta, making it the perfect blend of suburban tranquility and urban accessibility. Come and explore the Mitchell Plan today to discover why it’s the ideal choice for your next home. Available December 2024-January 2025. *Pictures are reflective of a model home and not of actual home available.
$280,000
6001 Nile Court Atlanta, GA 30349
- Type:
- Single Family
- Sq.Ft.:
- 2,113
- Status:
- Active
- Beds:
- 3
- Year built:
- 2017
- Baths:
- 3.00
- MLS#:
- 10378999
- Subdivision:
- Rivers Station
ADDITIONAL INFORMATION
TENANT OCCUPIED MUST GIVE 24 HOUR NOTICE. Huge entertainment area with island in kitchen, double car garage, fenced backyard, large Master bedroom with walk in closet, double vanities, separate shower. Corner lot and it has a foyer. Walk to shopping and schools.
- Type:
- Single Family
- Sq.Ft.:
- 2,000
- Status:
- Active
- Beds:
- 5
- Lot size:
- 0.22 Acres
- Year built:
- 1950
- Baths:
- 4.00
- MLS#:
- 10378931
- Subdivision:
- None
ADDITIONAL INFORMATION
Spacious 5 bedroom, 2 bath home near historic West End. Great location only minutes away from the belt line, 10 minutes to downtown and 15 minutes to the airport. Home is partially renovated with great "bones", new siding, hardwood floors and new windows. Large back yard and huge porch with lots of potential. Off-street-parking.
- Type:
- Condo
- Sq.Ft.:
- 1,700
- Status:
- Active
- Beds:
- 3
- Lot size:
- 0.04 Acres
- Year built:
- 2010
- Baths:
- 3.00
- MLS#:
- 10378802
- Subdivision:
- The Brookwood
ADDITIONAL INFORMATION
Welcome to The Brookwood - Atlanta's highly sought-after, only LEED Certified condominium residence, offering an amazing opportunity to live in luxury with 3 parking spaces! This unit features a sprawling open floorplan with high ceilings, boasting stunning views from the floor-to-ceiling windows of the city skyline. With three generously sized bedrooms and three full bathrooms, this home provides both comfort and style. Upon entry, you're greeted by a welcoming foyer that leads to the open concept living space, seamlessly flowing into the kitchen and dining areas. The spectacular kitchen is equipped with all stainless steel appliances, including a Viking gas-burning range, refrigerator, dishwasher, microwave, and vent hood. The oversized island is perfect for entertaining or enjoying a quick meal at the breakfast bar. Adjacent to the kitchen, the dining space offers breathtaking treetop and city views through its large windows. Step outside onto the covered patio, the perfect spot to enjoy your morning coffee or unwind after a long day, all while taking in the views and the bustling city life below. The large primary suite boasts a spacious walk-in closet with a custom closet system, a private entrance to the outdoor balcony, and a spa-inspired primary bath with a modern dual vanity, large frameless shower, and soaking tub. The secondary bedrooms are also generous in size and each includes an en-suite bathroom with sleek, modern finishes. The Brookwood offers top-of-the-line amenities, including a 24-hour concierge, a junior Olympic-sized pool with saline, three restaurants in the building, a fully equipped fitness center, large green space, fireside outdoor living spaces, outdoor grills, a dog walk, a catering kitchen, a business and conference room, a clubhouse, on-site management, maintenance staff, and two furnished guest suites - truly the best amenities in town. All of this is located just seconds away from the best restaurants, shopping, entertainment, highways, The Beltline, parks, and everything the city has to offer, right outside your front door. This unit comes with a storage unit and three assigned parking spaces!

The data relating to real estate for sale on this web site comes in part from the Broker Reciprocity Program of Georgia MLS. Real estate listings held by brokerage firms other than this broker are marked with the Broker Reciprocity logo and detailed information about them includes the name of the listing brokers. The broker providing this data believes it to be correct but advises interested parties to confirm them before relying on them in a purchase decision. Copyright 2025 Georgia MLS. All rights reserved.
Price and Tax History when not sourced from FMLS are provided by public records. Mortgage Rates provided by Greenlight Mortgage. School information provided by GreatSchools.org. Drive Times provided by INRIX. Walk Scores provided by Walk Score®. Area Statistics provided by Sperling’s Best Places.
For technical issues regarding this website and/or listing search engine, please contact Xome Tech Support at 844-400-9663 or email us at [email protected].
License # 367751 Xome Inc. License # 65656
[email protected] 844-400-XOME (9663)
750 Highway 121 Bypass, Ste 100, Lewisville, TX 75067
Information is deemed reliable but is not guaranteed.
Atlanta Real Estate
The median home value in Atlanta, GA is $410,386. This is lower than the county median home value of $413,600. The national median home value is $338,100. The average price of homes sold in Atlanta, GA is $410,386. Approximately 39.66% of Atlanta homes are owned, compared to 48.07% rented, while 12.28% are vacant. Atlanta real estate listings include condos, townhomes, and single family homes for sale. Commercial properties are also available. If you see a property you’re interested in, contact a Atlanta real estate agent to arrange a tour today!
Atlanta, Georgia has a population of 492,204. Atlanta is less family-centric than the surrounding county with 21.81% of the households containing married families with children. The county average for households married with children is 30.15%.
The median household income in Atlanta, Georgia is $69,164. The median household income for the surrounding county is $77,635 compared to the national median of $69,021. The median age of people living in Atlanta is 33.4 years.
Atlanta Weather
The average high temperature in July is 88.3 degrees, with an average low temperature in January of 32.6 degrees. The average rainfall is approximately 51.5 inches per year, with 1.4 inches of snow per year.


