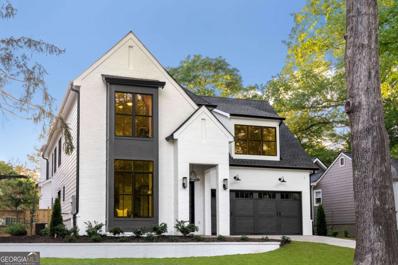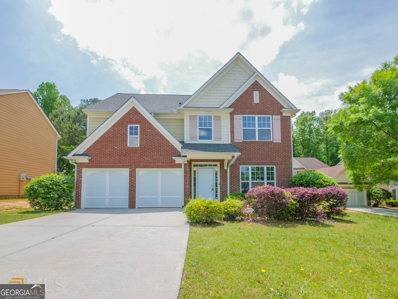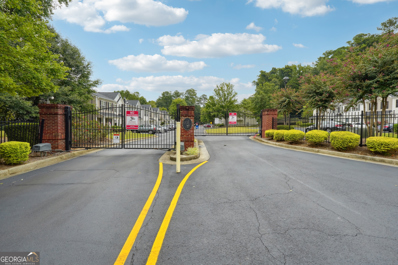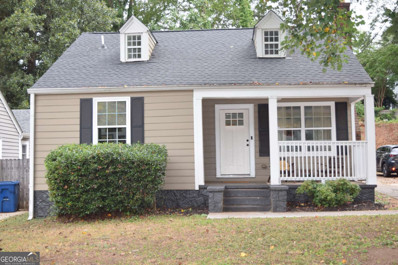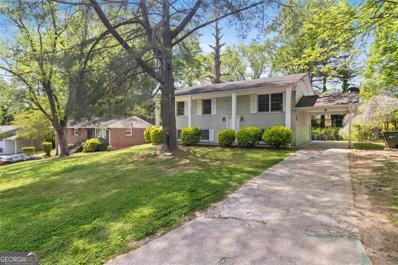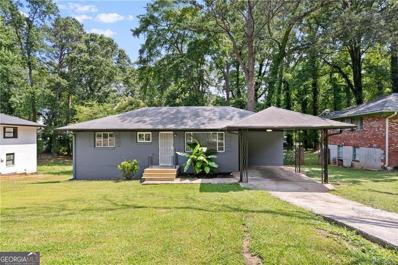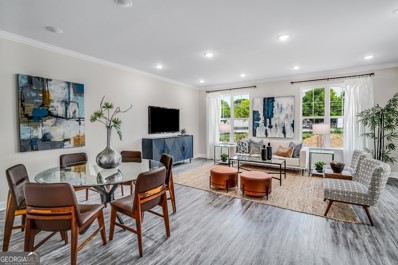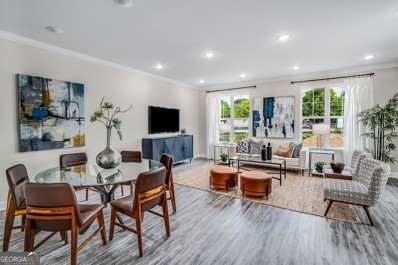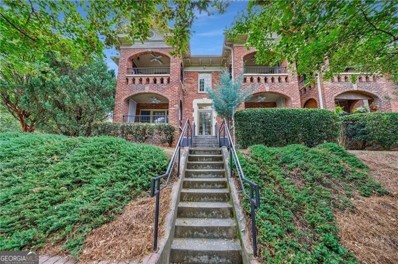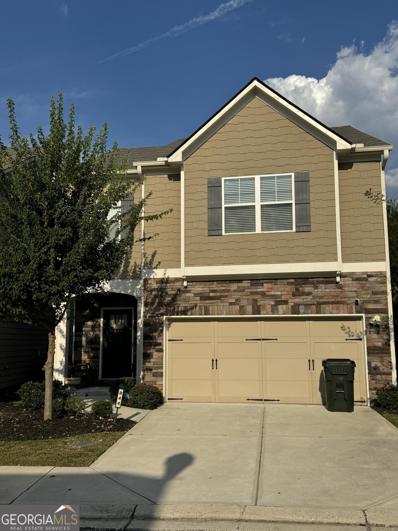Atlanta GA Homes for Sale
- Type:
- Single Family
- Sq.Ft.:
- 2,184
- Status:
- Active
- Beds:
- 5
- Lot size:
- 0.2 Acres
- Year built:
- 1957
- Baths:
- 3.00
- MLS#:
- 10380313
- Subdivision:
- East Atlanta
ADDITIONAL INFORMATION
Welcome to this charming 5-bedroom, 2.5-bathroom home, where comfort and style come together seamlessly. The kitchen is a standout feature, boasting granite countertops and modern stainless steel appliances. The open-concept living and dining areas create a welcoming space for gatherings and entertaining. Each bedroom is generously sized, providing ample room for relaxation and personalization. A convenient laundry room adds to the home's practicality, while the deck leading to the backyard offers a delightful outdoor retreat.
$1,795,000
1248 Kingsley Circle Atlanta, GA 30324
- Type:
- Single Family
- Sq.Ft.:
- 4,551
- Status:
- Active
- Beds:
- 5
- Lot size:
- 0.3 Acres
- Year built:
- 2024
- Baths:
- 6.00
- MLS#:
- 10380583
- Subdivision:
- Lavista Park
ADDITIONAL INFORMATION
Modern Tudor meets casual elegance in this sophisticated new construction in sought after Lavista Park. Thoughtfully designed and curated by the award-winning Z and Co Design Group and constructed by ATL Rebuilders, this exquisite collaboration offers a highly desirable and hard to find aesthetic in the neighborhood. A breathtaking front elevation with beautiful curb appeal greets you as you enter this outstanding home with a coveted walkout backyard. Showcasing high-end designer finishes, this home includes site stained 7" white oak hardwood floors, Visual Comfort lighting, Bedrosian tile and custom cabinetry throughout. A foyer highlighted by timeless wainscoting welcomes you into a faultless floor plan presenting a bedroom, full bath and office located conveniently on the main level. An expansive fireside family room open to the kitchen is ideal for everyday living and entertaining. A chefCOs dream, the gourmet kitchen boasts Calacatta Blue Marble counters and countersplash, custom inset cabinets, a sizable island, panel-ready Monogram Appliances, workstation sink and dry bar with beverage fridge. Relish in the large scullery adjacent to the kitchen featuring a second dishwasher, second workstation sink and abundant storage and prep space. A spacious dining room off the kitchen is the perfect spot to share a meal. Enjoy direct entry from the 2-car garage through the mudroom with built-in storage cabinets straight into the kitchen. Sliding glass doors spanning the entire back wall in the family room illuminate the home with natural light and lead to a serene covered back patio with gas fireplace, outdoor infrared heaters and gas connection for grill. Walk right out to the fully fenced in private backyard with room to add your dream pool! Retreat upstairs to the substantial primary bedroom featuring tray ceilings and hardwood floors, adjoined by a spa-like bath with double vanities, stand alone tub, walk-in shower and walk-in closet with island and custom shelving. Generously sized secondary bedrooms all have attached en-suites with Quartz counters and walk-in closets with custom closet systems. A multipurpose space offering a fantastic media room or play area and a laundry room equipped with the homeCOs third workstation sink are suitably located on the second level. Home pre-wired for audio, wi-fi and security system. Wireless speaker system on the back patio and in the family room, kitchen and upstairs media room creates exemplary connectivity for entertaining. Other upgrades include spray foam insulation, smart thermostats, and tankless water heater for energy efficiency. Premier location just minutes to multiple parks, major highways, the new Children's Healthcare of Atlanta hospital, Emory, the CDC, Lifetime Fitness, and all the fine dining, luxury shopping and entertainment the city has to offer!
- Type:
- Condo
- Sq.Ft.:
- 2,200
- Status:
- Active
- Beds:
- 3
- Lot size:
- 0.05 Acres
- Year built:
- 2000
- Baths:
- 3.00
- MLS#:
- 10380405
- Subdivision:
- None
ADDITIONAL INFORMATION
***Stunning Loft in Prime Location - Steps from Mercedes-Benz Stadium*** Discover city living at its finest in this beautifully renovated loft, ideally situated just a short walk from the iconic Mercedes-Benz Stadium. This exceptional property offers 3 cozy bedrooms,2 full bathrooms, and a unique skylight that fills the spaces with natural light. The open concept living area features soaring ceilings, sleek spiral stairs, exposed brick, stone flooring and modern finished throughout. Enjoy the gourmet kitchen with brand-new appliances, granite countertops, upgraded white cabinets, and new recessed light fixtures throughout. Freshly painted and move-in ready. this home is a perfect blend of style and convenience and elegance. Additional amenities include private parking in the rear and proximately to top restaurants and entertainment venues. Whether you're catching a game or exploring the vibrant city life, this loft offers the ultimate urban experience. Don't miss the chance to own this exceptional property in one of the most desirable locations in the city. Easy showing vacant and waiting for you.
$1,199,000
812 East Avenue NE Atlanta, GA 30312
- Type:
- Townhouse
- Sq.Ft.:
- 2,442
- Status:
- Active
- Beds:
- 4
- Lot size:
- 0.02 Acres
- Year built:
- 2015
- Baths:
- 4.00
- MLS#:
- 7456914
- Subdivision:
- Highland Park
ADDITIONAL INFORMATION
Welcome to the epitome of Intown living! Nestled in the highly sought-after Highland Park neighborhood, this end-unit stunner sits right on the Atlanta BeltLine and is just steps away from the vibrant heart of Inman Park and Old Fourth Ward. Step inside and fall in love with the light-filled, open-concept layout bursting with charm and functionality. From the built-in bookcases to the multiple outdoor patios, this home has all the feels—and then some. The kitchen? A chef's paradise! Picture a bright, spacious design featuring a massive granite island with built-in storage, seating for four, sleek stainless-steel appliances, a walk-in pantry, and even a dedicated coffee bar. Yes, please! Hosting is a breeze with an oversized dining room that flows effortlessly onto the back deck—perfect for grilling, chilling, and toasting to those dreamy sunsets. Cozy nights? The gas fireplace in the living room is calling your name. Want to take it up a notch? Slide right out to the covered patio overlooking the BeltLine for the ultimate hangout vibe. When it’s time to unwind, head upstairs to the serene primary suite, complete with a spa-like en-suite bath featuring dual vanities, a walk-in tiled shower, and a massive custom closet that sparks joy. Two additional bedrooms, a shared full bath, and a charming nook for reading or lounging round out the top floor. The sun-soaked lower level offers endless possibilities: a guest bedroom, a WFH office, or a creative flex space with its own full bath and closet. Bonus points for the hidden nooks throughout the home—perfect for extra storage or cozy seating areas. Let’s not forget the 2-car garage and the front patio where you can soak in those BeltLine vibes. Plus, with unbeatable access to Intown dining, shopping, and entertainment, this home is a lifestyle upgrade you didn’t know you needed. Don’t miss out on this gorgeous, move-in-ready BeltLine gem nestled in the idyllic community of Highland Park where neighbors become lifetime friends who share monthly book clubs, meet on Doodle Hill for furry play dates and the community has a killer holiday party with consistent neighbor pop-up parties at the mailboxes. Your dream home and community is calling—are you ready to answer?
- Type:
- Single Family
- Sq.Ft.:
- n/a
- Status:
- Active
- Beds:
- 4
- Lot size:
- 0.34 Acres
- Year built:
- 2005
- Baths:
- 3.00
- MLS#:
- 10380021
- Subdivision:
- Union Crossing
ADDITIONAL INFORMATION
This beauty packs a lot of punch! It's located in one of South Fulton's most desired communities of Union Crossing, which includes access to a grand clubhouse & an abundance of great amenities! It has an open floor plan, spacious kitchen, & loads of natural sunlight! Updated modern & neutral color through-out. This move-in ready 4 bedroom 2.5 bath will not last! Do not miss out on this amazing home at an unbelievable price!
$1,250,000
8 Honour Avenue NW Unit 6 Atlanta, GA 30305
- Type:
- Townhouse
- Sq.Ft.:
- 3,429
- Status:
- Active
- Beds:
- 3
- Lot size:
- 0.03 Acres
- Year built:
- 2007
- Baths:
- 4.00
- MLS#:
- 7456274
- Subdivision:
- Brownstones at Honour
ADDITIONAL INFORMATION
Welcome to the exquisite Brownstones at Honour, a private and gated enclave of just 14 luxury townhomes with elevators! Nestled on a charming, tree-lined street, this stunning brick and limestone residence offers an elegant blend of classic design and modern living. A beautifully landscaped and gated front courtyard leads you into this sophisticated 3-story home. Upon entry, a grand foyer welcomes you, opening into a formal dining room with French doors leading to a balcony that overlooks the serene courtyard. The dining room flows seamlessly into a gourmet kitchen, equipped with stainless steel Viking appliances and a butler’s pantry/wet bar—perfect for entertaining. The kitchen is open to a large family room, featuring coffered ceilings, floor to ceiling windows and a stone fireplace. French doors lead to a private, covered porch complete with a grill, seating area, and TV, ideal for outdoor relaxation. With an elevator servicing all three levels, this home offers convenience and luxury. The upper floor includes the primary suite, boasting a spacious bedroom, elegant bath, and generous walk-in closet, along with a second ensuite bedroom and a laundry room. The daylight terrace level offers additional living space with a third bedroom, full bath, and ample storage. Parking is a breeze with a two-car garage and additional covered parking for two more vehicles. Ideally located near Chastain Park, top-tier shopping, dining, and quick access to GA 400, this home provides an easy lifestyle of luxury and convenience that’s hard to match.
- Type:
- Condo
- Sq.Ft.:
- 1,334
- Status:
- Active
- Beds:
- 3
- Lot size:
- 0.02 Acres
- Year built:
- 2006
- Baths:
- 3.00
- MLS#:
- 10379927
- Subdivision:
- Addison At Cascade
ADDITIONAL INFORMATION
Don't miss this fully remodeled townhouse in the highly desirable Addison at Cascade, located in Southwest Atlanta's sought-after, secure, and charming gated community. This end-unit gem has undergone a complete transformation, featuring brand-new flooring, fresh paint, and updated fixtures throughout, giving the home a sleek, modern feel. As you step inside, you're greeted by a spacious open-concept living area, centered around a cozy fireplace. The seamless flow between the family room and the breakfast area, complete with a granite-topped bar, makes this home perfect for both entertaining and relaxed living. The kitchen shines with vibrant cabinetry and beautiful granite countertops that pair perfectly with the sleek finishes, giving the space a contemporary yet welcoming ambiance. The upgrades extend into the bathrooms, where granite countertops and stylish fixtures add a touch of luxury to your everyday routine. Upstairs, discover an opportunity to create a versatile changing area, perfect for customizing to your needs-whether as a walk-in closet, home office, or additional storage space. Every inch of this home has been thoughtfully designed and renovated, making it truly move-in ready. Conveniently located near everything you need-MARTA, the Atlanta BeltLine Southwest Connector Spur Trail, Cascade Springs Nature Preserve, downtown Atlanta, Mercedes-Benz Stadium, the airport, Camp Creek Marketplace, and Tyler Perry Studios-you'll love the balance of serenity and accessibility this community offers.
- Type:
- Single Family
- Sq.Ft.:
- 1,218
- Status:
- Active
- Beds:
- 3
- Lot size:
- 0.19 Acres
- Year built:
- 1940
- Baths:
- 2.00
- MLS#:
- 10379893
- Subdivision:
- Grant Park
ADDITIONAL INFORMATION
Are you searching for the perfect home in beautiful, historic Grant Park? Looking for urban living surrounded by flora (old oak trees!) and fauna (Zoo Atlanta!)? Find it all in this cute bungalow with modern conveniences situated on the neighborhood's best street. This three-bedroom, two-bathroom home on Cherokee Avenue retains its 1940s charm with original hardwoods, a wood-burning fireplace, and paneled upstairs ceilings. From the front porch, stop to watch the Atlanta Mounted Patrol horses saunter by before walking into a spacious den that's the heart of the home. Enjoy all new stainless-steel appliances, a sizable pantry, and leathered granite countertops in the contemporary kitchen. The dining room off the kitchen leads to a back deck overlooking a fenced-in yard with a tranquil view of the woods. The driveway, which has plenty of off-street parking, leads to a detached garage (equipped with power) and to the mud/laundry room with additional storage space. The main bedroom upstairs boasts dormers to catch the morning light, as well as a walk-in closet, and cubby attic space. A serene bathroom, including a soaking tub, glass-enclosed shower with rain shower head, marble tile, and quartz-topped vanity complete the tucked-away feel of the primary suite. Downstairs are two more bedrooms separated by a full bath. Stay comfortable with a new HVAC system and roof (both replaced in 2022) and stay connected with a Ring system and Nest thermostat. This home's prime location is just a few blocks from all that this wonderful neighborhood has to offer: Grant Park, Zoo Atlanta, the Beltline, The Beacon, Grant Park Farmers Market, Oakland Cemetery and other restaurants and parks that are within walking distance. Within biking distance (made easy via the dedicated, protected bike lane on Cherokee) are grocery stores, eclectic neighborhoods, and the Memorial Drive corridor featuring more restaurants and nightlife. Come see the perfect slice of Atlanta living today!
- Type:
- Townhouse
- Sq.Ft.:
- 1,160
- Status:
- Active
- Beds:
- 2
- Lot size:
- 0.01 Acres
- Year built:
- 1986
- Baths:
- 3.00
- MLS#:
- 10379827
- Subdivision:
- Washington Square
ADDITIONAL INFORMATION
Nestled in a sought-after gated swim/tennis community, this home is perfect for a starting family or as an investment property. Featuring a roommate floor plan for optimal privacy, the home offers convenience and value with water and sewer services included. Enjoy easy access to parks, the PATH trail, and a variety of shops and dining options, all within walking distance. Whether you're looking for a comfortable family home or a smart investment, this property offers an unbeatable combination of lifestyle and location! Seller will pay the entire first year's HOA at closing! Buyers can receive $1500 towards closing cost by using Zach Clor at Clear Mortgage, 6039218087.
$294,000
3770 STAMFORD Road Atlanta, GA 30331
- Type:
- Single Family
- Sq.Ft.:
- 865
- Status:
- Active
- Beds:
- 4
- Lot size:
- 0.25 Acres
- Year built:
- 1966
- Baths:
- 2.00
- MLS#:
- 10379614
- Subdivision:
- Bakers Ferry
ADDITIONAL INFORMATION
Wow Single family set up as a *****DUPLEX***** Best Investing opportunity!!! This beautiful 4 side brick home well maintained had 4 bedrooms 2 bath, On the first level you will enjoy 2 good size bedrooms with a share Full bathroom, Porcelanosa Tile on kitchen, dining, living area and hall. The main Shower is been remodeled and ready to use! The lower level has 2 big bedrooms, Full bathroom and kitchen, it can be using as extra income or in lawsuit. Beautiful Level front and back yard perfect for play time and barbecues!
- Type:
- Condo
- Sq.Ft.:
- n/a
- Status:
- Active
- Beds:
- 2
- Lot size:
- 0.03 Acres
- Year built:
- 1980
- Baths:
- 2.00
- MLS#:
- 10379011
- Subdivision:
- Charleston Square
ADDITIONAL INFORMATION
Discover this completely remodeled end-unit condo that featuring a modern kitchen, newer appliances, flooring, a stylish tiled shower, and other finishes throughout. The family room overlooks the beautiful patio. All appliances: washer, dryer and a fridge are included with a sale of the property. Newer HVAC and new windows. Incredible location within minutes from I-285 and HWY 400. Walking distance to the Sandy Springs City Center, and the Prado Shopping Center, Life Fitness, Harris Farmer Market, shopping, cafs, and restaurants. The options of this property offers both comfort and accessibility. Lovely and safe neighborhood. Perfect for those seeking a move-in-ready home in a superb location. Future amenities: dog park, grilling area and the swimming pools are under renovation. HOA includes: Water, Sewer, Trash, Termite/exterior pest control of buildings, Lawn care, Insurance/exterior maintenance of building. Easy to get a rental permit. Don't miss outCoschedule a showing today!
- Type:
- Single Family
- Sq.Ft.:
- 2,752
- Status:
- Active
- Beds:
- 3
- Lot size:
- 0.2 Acres
- Year built:
- 2001
- Baths:
- 3.00
- MLS#:
- 10377417
- Subdivision:
- Olde Vinings Registry
ADDITIONAL INFORMATION
Welcome home! Beautiful brick home on large corner lot in the sought after Olde Vinings Registry. This lovingly maintained home has it all - high ceilings throughout and lots of natural light, primary suite on the main level with large private bathroom with double vanities, whirlpool tub and separate shower and a huge walk-in closet. The great room has a vaulted ceiling, fireplace, lots of built-in shelving and cabinets and is open to the eat-in kitchen. There is a large separate formal dining room for those special occasions and a lovely powder room on the main level as well. The upstairs features a loft area - perfect second den, office, homework area, etc. - and two generous-sized bedrooms and a full bath with double vanities. This home is situated on one of the largest lots in the neighborhood and has a beautiful, professionally landscaped, fully fenced and gated, courtyard and patio. There is a large two car garage with automatic doors, and lots of storage. All of Olde Vinings Registry is professionally landscaped the low HOA fees cover lawncare including flowers and pine straw twice a year, entrance landscaping and Flock camera for community security. All of this in a great Vinings location with low Cobb County taxes, easy access to Vinings Jubilee, The Battery, private schools, shopping, highways, and more.
- Type:
- Single Family
- Sq.Ft.:
- 1,167
- Status:
- Active
- Beds:
- 4
- Lot size:
- 0.39 Acres
- Year built:
- 1962
- Baths:
- 2.00
- MLS#:
- 10383625
- Subdivision:
- Thomasville Urban Development
ADDITIONAL INFORMATION
Great investment opportunity to own this Four-sided brick ranch home with 4 bedrooms and 2 full bathrooms, front porch, fenced in back yard, NO HOA and NO rental restrictions. Home does need some updating yet priced accordingly. Offers must be submitted through Propoffers website. - Subject to seller addendum - For financed offers EMD to be 1% or $1000 whichever is greater. - All offers are subject to OFAC clearance. Email Listing broker for LBP Exhibit
- Type:
- Single Family
- Sq.Ft.:
- n/a
- Status:
- Active
- Beds:
- 4
- Lot size:
- 0.24 Acres
- Year built:
- 1958
- Baths:
- 2.00
- MLS#:
- 10382991
- Subdivision:
- Bonnybrook Estates
ADDITIONAL INFORMATION
Located just minutes away from downtown Atlanta and the airport, this home boasts new laminate flooring and fresh paint with a new roof, giving it a clean and modern ambiance. With a partially finished basement and a fenced rear yard, you'll enjoy a private and serene setting. This property is move-in ready, offering convenience and simplicity for those who desire quick access to the mall, freeway, and grocery storesCoall within a five-minute drive. Additionally, there is a billiards room or in-law suite with a separate entrance, providing flexibility and options. The basement has the potential to be finished, allowing for the addition of a bedroom and bathroom.
- Type:
- Single Family
- Sq.Ft.:
- 950
- Status:
- Active
- Beds:
- 3
- Lot size:
- 0.14 Acres
- Year built:
- 1952
- Baths:
- 2.00
- MLS#:
- 7457533
- Subdivision:
- Parkview Homesites
ADDITIONAL INFORMATION
EXCELLENT OPPORTUNITY! This charming 3 bedroom 2 bath home is ready to be made into your dream home! Beautiful stone counters in kitchen. Ample natural light throughout with a great private backyard! Agents: Please read private remarks/look at the offer guidelines in docs before calling, it should answer all questions you have.
- Type:
- Townhouse
- Sq.Ft.:
- 2,890
- Status:
- Active
- Beds:
- 3
- Lot size:
- 0.03 Acres
- Year built:
- 2019
- Baths:
- 4.00
- MLS#:
- 7453454
- Subdivision:
- Altus at the Quarter
ADDITIONAL INFORMATION
Looking for a True Smart Home with Solar Panels and a Battery Backup System? You just found it! Altus at the Quarter’s “Phase 1” is the only phase in the community created with technology that can power key systems and main lighting/outlets during a power outage. A Smart Hub runs the Home Automation network and connects to smart-locks, thermostats, lighting, outlets, cameras, WIFI appliances, automated roller shades, home security, battery-stored power, and other devices around your home. This Hutton floor plan offers an upscale, modern design with four spacious floors of living space, complemented by four outdoor areas. It’s perfect for relaxation, entertaining, and working from home with ease. The entire home has been freshly painted in a neutral palette, ready for your personal touch.The expansive main-level living and dining space spans 24 feet in width, offering the largest available footprint. It features exquisite wood flooring, quartz countertops, upgraded kitchen cabinetry, a gas cooktop, wall ovens, and a stunning island/breakfast bar that comfortably seats six. The deck off the great room overlooks a private wooded area with no neighboring views across, providing a serene outdoor retreat. The primary bedroom suite is thoughtfully laid out and has been upgraded to include a soaking tub nestled between a glass-enclosed shower and double vanities. 2 additional bedrooms and full bath complete the upper level, offering comfort and convenience.The top-floor bonus room is bathed in natural light with two walls of windows, a half bath, and two separate patios offering privacy and stunning views. It's efficiently heated and cooled by a new mini-split and dedicated compressor. The terrace level includes a versatile flex room, a private patio, and an extra storage closet. The oversized garage houses the energy storage battery system and includes an EV charger for added convenience. The community is pet-friendly and has a beautiful pool with cabanas and a community park. Monthly HOA fees are just $385. This West Midtown location is packed with new restaurants, breweries, green spaces, and biking trails. “The Works” food and entertainment center is just around the corner, as is Top-Golf, Westside Provisions, and nearby Beltline access.
- Type:
- Townhouse
- Sq.Ft.:
- 2,015
- Status:
- Active
- Beds:
- 3
- Year built:
- 2024
- Baths:
- 4.00
- MLS#:
- 10379573
- Subdivision:
- Hollywood And Main II
ADDITIONAL INFORMATION
Hollywood & Main II is the latest townhome community in the heart of Riverside only a short distance from Spink-Collins Park and West Side Park. Spink-Collins Park is known for its green spaces, walking trails, and recreational facilities, providing residents with opportunities for outdoor activities and leisure. West Side Park is another nearby park known for its expansive grounds, sports fields, and community events, offering additional recreational options for residents. Also nearby is Chattahoochee Food Works and West Side Provisions offering many amazing restaurants and social hot spots in the neighborhood! The three-story layout of these luxury townhomes at Hollywood & Main II adds to its spaciousness and provides ample living space for its residents. One standout feature is the chef's kitchen, which provides a high-end and well-equipped cooking space. The chef's kitchen includes Whirlpool energy-saving stainless steel appliances, Quartz countertops, a view to the family room, and walk-in pantry. The thoughtfully designed kitchen creates a functional and aesthetically pleasing environment for culinary enthusiasts and those who enjoy cooking and entertaining. The third level offers a roommate floor plan, with laundry conveniently located between the bedrooms. The oversized primary suite has a walk-in closet and double vanity bathroom. The lower level features a live/work bonus room or office, a chance for the owner to be creative with this space! This level also has a full bathroom and wet bar which elevates it to another level! Lot 12 is an end unit and a must see! No rental restrictions. Short term rentals allowed!
- Type:
- Townhouse
- Sq.Ft.:
- 2,015
- Status:
- Active
- Beds:
- 3
- Year built:
- 2024
- Baths:
- 4.00
- MLS#:
- 10379560
- Subdivision:
- Hollywood And Main II
ADDITIONAL INFORMATION
Hollywood & Main II is the latest townhome community in the heart of Riverside only a short distance from Spink-Collins Park and West Side Park. Spink-Collins Park is known for its green spaces, walking trails, and recreational facilities, providing residents with opportunities for outdoor activities and leisure. West Side Park is another nearby park known for its expansive grounds, sports fields, and community events, offering additional recreational options for residents. Also nearby is Chattahoochee Food Works and West Side Provisions offering many amazing restaurants and social hot spots in the neighborhood! The three-story layout of these luxury townhomes at Hollywood & Main II adds to its spaciousness and provides ample living space for its residents. One standout feature is the chef's kitchen, which provides a high-end and well-equipped cooking space. The chef's kitchen includes Whirlpool energy-saving stainless steel appliances, Quartz countertops, a view to the family room, and walk-in pantry. The thoughtfully designed kitchen creates a functional and aesthetically pleasing environment for culinary enthusiasts and those who enjoy cooking and entertaining. The third level offers a roommate floor plan, with laundry conveniently located between the bedrooms. The oversized primary suite has a walk-in closet and double vanity bathroom. The lower level features a live/work bonus room or office, a chance for the owner to be creative with this space! This level also has a full bathroom and wet bar which elevates it to another level! Lot 11 is an end unit and a must see! No rental restrictions. Short term rentals allowed!
$1,190,000
434 Brentwood Drive NE Atlanta, GA 30305
- Type:
- Single Family
- Sq.Ft.:
- 2,885
- Status:
- Active
- Beds:
- 5
- Lot size:
- 0.3 Acres
- Year built:
- 1935
- Baths:
- 3.00
- MLS#:
- 10379399
- Subdivision:
- Garden Hills
ADDITIONAL INFORMATION
With direct access to Frankie Allen Park, this charming 1935 home with premier location in the Garden Hills neighborhood, beautifully blends vintage character and classic features while offering the comfort and style needed for today's lifestyle. Original hardwood floors, barrel ceilings and Ludowici clay tile roof are many of the classic features this home offers. It boasts a remodeled kitchen in 2022, with eat in kitchen, views of the great room with vintage skylight windows, a fireplace and an extensive screened porch with a hidden built in bar with views of the backyard and the access to the park. Separate dining room with double doors that open to the veranda. The main floor offers a guest bedroom with access to a full bath with classic and original black and white tile. The primary bedroom is located upstairs with and a full bath. Two additional bedrooms that need closets and a bonus room perfect as an extra closet or office space. Large backyard. Parking under the deck, on the terrace area or in front of the house. The basement area has a remodeled bathroom and lots of storage. Two finished rooms that are perfect for a media room, exercise room, etc. Permanent stairs to the attic. Bring your builder and make this home your dream home. This home has lots to offer. Frankie Allen Park offers tennis courts, baseball field, picnic tables, etc. Gardens Hills offers a community pool, playground and walking distance to schools, restaurants, Buckhead Village, etc.
- Type:
- Townhouse
- Sq.Ft.:
- 2,388
- Status:
- Active
- Beds:
- 4
- Year built:
- 2014
- Baths:
- 4.00
- MLS#:
- 10379237
- Subdivision:
- Overlook At North Druid
ADDITIONAL INFORMATION
Nestled in front of a private, wooded community greenspace, Featuring 4 BR 3.5 Bath & 2 car garage located just minutes from CHOA's HQ, Emory, I-85, and shopping! This Townhome features a light-filled spacious family room, Kitchen with island, large pantry. Primary BR w/ ensuite bath & sitting area, 2BRs & bath on upper level, half bath on main and updated bath &BR on terrace lev w/ access to patio. Hardwood floors, ample storage.
- Type:
- Condo
- Sq.Ft.:
- 560
- Status:
- Active
- Beds:
- 1
- Lot size:
- 0.01 Acres
- Year built:
- 1930
- Baths:
- 1.00
- MLS#:
- 10379229
- Subdivision:
- Virginia-Highland
ADDITIONAL INFORMATION
This updated condo is ideally located in the sought-after Virginia-Highland neighborhood. It's perfect for investors, students, or anyone looking for convenience and style. The condo boasts elegant wall-to-wall hardwood floors and a modern kitchen with sleek granite countertops, all just a block away from the Atlanta BeltLine. The open living area extends to a covered patio, adding a touch of outdoor charm to your living space. There's also a versatile dining area that can be used as a home office for extra functionality. The unit offers ample storage options, including generous closets and high ceilings, and the spacious bedroom features a walk-in closet for added convenience. You'll love the proximity to the Atlanta BeltLine, Ponce City Market, Piedmont Park, and N Highland Ave's shopping and dining options, with easy access to GA Tech, Emory, and MARTA. This condo also offers flexible rental options with a 6-month minimum lease, making it an excellent investment opportunity or a stylish and convenient home.
$379,000
844 Venture Way SW Atlanta, GA 30331
- Type:
- Single Family
- Sq.Ft.:
- 2,185
- Status:
- Active
- Beds:
- 3
- Lot size:
- 0.02 Acres
- Year built:
- 2021
- Baths:
- 2.00
- MLS#:
- 10379028
- Subdivision:
- THE CASCADE
ADDITIONAL INFORMATION
Welcome to Your Dream Home! Discover the blend of comfort and convenience in this beautifully crafted residence. This home features stunning quartz countertops and a spacious breakfast bar, ideal for entertaining family and friends. Enjoy your mornings on the expansive patio, designed for relaxation and gathering. Retreat to the luxurious owner's ensuite, a serene space where you can unwind after a long day. With a 2-car garage, parking is never an issue, plus you'll have ample storage or a dedicated workspace for your hobbies and projects. Location is key! You'll love being just a short drive from shopping centers and grocery stores along I-285, making daily errands effortless. Plus, with nearby
- Type:
- Single Family
- Sq.Ft.:
- 2,000
- Status:
- Active
- Beds:
- 3
- Lot size:
- 0.23 Acres
- Year built:
- 1962
- Baths:
- 2.00
- MLS#:
- 10382330
- Subdivision:
- None
ADDITIONAL INFORMATION
Welcome to 3343 Renault Road, a delightful 3-bedroom, 2-bathroom home nestled in the heart of Atlanta, Georgia. Enjoy a large, well-maintained yard, perfect for gardening, outdoor dining, or simply relaxing under the Georgia sun. The driveway offers ample parking for multiple vehicles. Location Highlights: 3343 Renault Road is ideally situated in a quiet yet convenient neighborhood in Atlanta. This home is just minutes away from major highways, making commuting to downtown Atlanta a breeze. You'll enjoy nearby access to several parks, shopping centers, and dining options, including Greenbriar Mall and Cascade Springs Nature Preserve. Just a short drive from Hartsfield-Jackson International Airport, making it perfect for frequent travelers. See private remarks for instructions. Buyer's representative to verify details.
- Type:
- Single Family
- Sq.Ft.:
- n/a
- Status:
- Active
- Beds:
- 3
- Lot size:
- 0.1 Acres
- Year built:
- 2002
- Baths:
- 3.00
- MLS#:
- 10382238
- Subdivision:
- Sable Chase
ADDITIONAL INFORMATION
Welcome to 3417 Sable Chase Lane, a 4-bedroom, 2.5-bathroom home located in one of Atlanta. As you step inside, you'll be greeted by an inviting, open floor plan featuring a formal living room and dining room, ideal for hosting guests or enjoying family dinners. The spacious kitchen is outfitted with modern appliances, ample counter space, and a cozy breakfast nook overlooking the family room, complete with a charming fireplace for those cozy nights in. Upstairs, the expansive primary suite offers a large walk-in closet and an en-suite bathroom with dual vanities, a soaking tub, and a separate shower. Three additional bedrooms provide plenty of space, each with generous closet storage and shared access to a well-appointed full bathroom. Outside, the private backyard offers endless possibilities for outdoor entertaining, gardening, or simply relaxing. Located near major highways like I-285 and I-85, this home offers quick access to Hartsfield-Jackson International Airport and downtown Atlanta. You'll enjoy proximity to popular destinations such as Camp Creek Marketplace for shopping and dining, and Atlanta's iconic attractions like the Georgia Aquarium, Mercedes-Benz Stadium, and the Atlanta BeltLine. The nearby Sable Chase Park make this home a great choice for families. Come view today !See private remarks for instructions. Buyer's representative to verify details.
$359,900
1369 BRYAN Atlanta, GA 30344
- Type:
- Single Family
- Sq.Ft.:
- 1,996
- Status:
- Active
- Beds:
- 3
- Lot size:
- 0.17 Acres
- Year built:
- 1930
- Baths:
- 3.00
- MLS#:
- 10380432
- Subdivision:
- Jefferson Park
ADDITIONAL INFORMATION
Welcome to this beautifully renovated 3-bedroom, 2.5-bath single-family home in the heart of Jefferson Park. With 1,996 square feet of stylish, single-level living space, this home perfectly blends modern design with classic comfort. Step inside to an open-concept layout filled with natural light, highlighting the sleek finishes and contemporary fixtures throughout. The main living area offers a spacious and inviting environment, perfect for entertaining or relaxing. The gourmet kitchen features stainless steel appliances, quartz countertops, and an island that's perfect for meal prep and casual dining. The home includes three spacious bedrooms, with a unique Jack and Jill bathroom connecting two of them-ideal for families or guests. Step outside to enjoy the private back deck, perfect for hosting gatherings or enjoying a quiet moment outdoors. This home offers the best of Jefferson Park community living. Don't miss out on this move-in-ready gem-schedule your showing today!

The data relating to real estate for sale on this web site comes in part from the Broker Reciprocity Program of Georgia MLS. Real estate listings held by brokerage firms other than this broker are marked with the Broker Reciprocity logo and detailed information about them includes the name of the listing brokers. The broker providing this data believes it to be correct but advises interested parties to confirm them before relying on them in a purchase decision. Copyright 2025 Georgia MLS. All rights reserved.
Price and Tax History when not sourced from FMLS are provided by public records. Mortgage Rates provided by Greenlight Mortgage. School information provided by GreatSchools.org. Drive Times provided by INRIX. Walk Scores provided by Walk Score®. Area Statistics provided by Sperling’s Best Places.
For technical issues regarding this website and/or listing search engine, please contact Xome Tech Support at 844-400-9663 or email us at [email protected].
License # 367751 Xome Inc. License # 65656
[email protected] 844-400-XOME (9663)
750 Highway 121 Bypass, Ste 100, Lewisville, TX 75067
Information is deemed reliable but is not guaranteed.
Atlanta Real Estate
The median home value in Atlanta, GA is $410,386. This is lower than the county median home value of $413,600. The national median home value is $338,100. The average price of homes sold in Atlanta, GA is $410,386. Approximately 39.66% of Atlanta homes are owned, compared to 48.07% rented, while 12.28% are vacant. Atlanta real estate listings include condos, townhomes, and single family homes for sale. Commercial properties are also available. If you see a property you’re interested in, contact a Atlanta real estate agent to arrange a tour today!
Atlanta, Georgia has a population of 492,204. Atlanta is less family-centric than the surrounding county with 21.81% of the households containing married families with children. The county average for households married with children is 30.15%.
The median household income in Atlanta, Georgia is $69,164. The median household income for the surrounding county is $77,635 compared to the national median of $69,021. The median age of people living in Atlanta is 33.4 years.
Atlanta Weather
The average high temperature in July is 88.3 degrees, with an average low temperature in January of 32.6 degrees. The average rainfall is approximately 51.5 inches per year, with 1.4 inches of snow per year.

