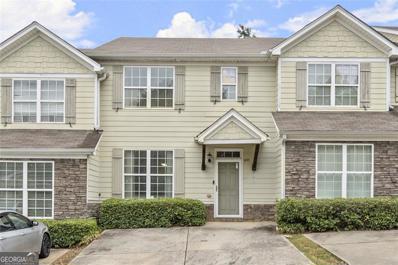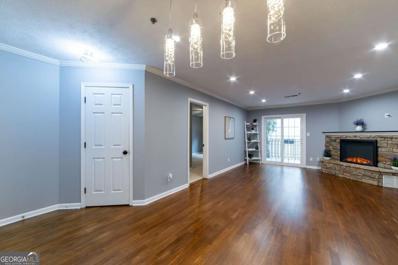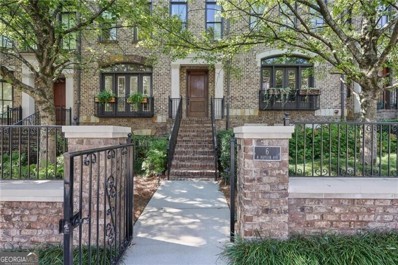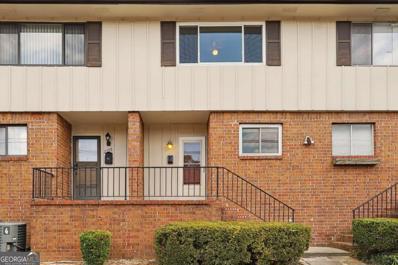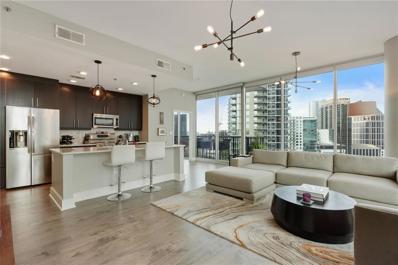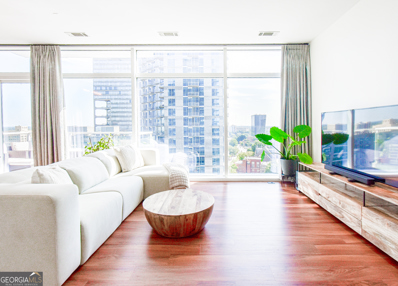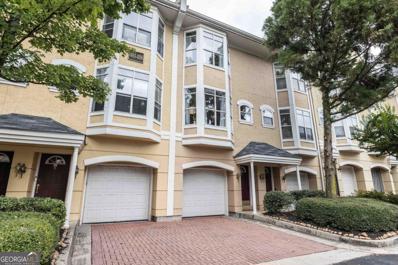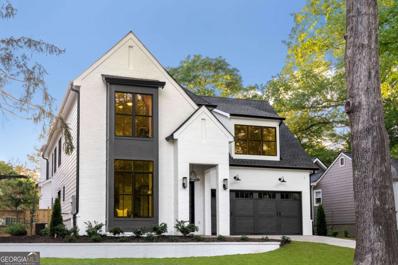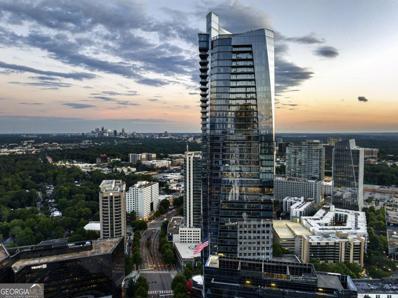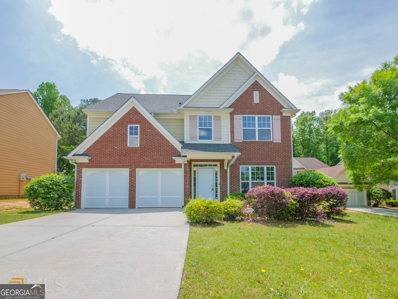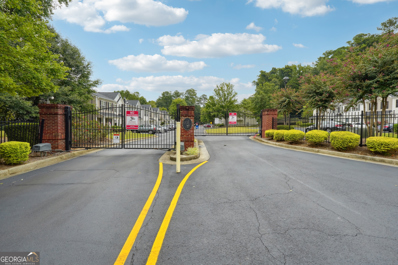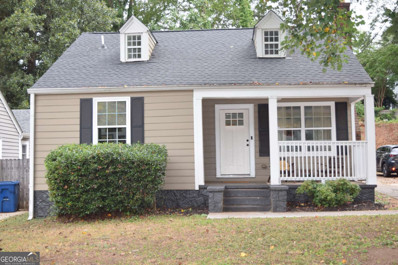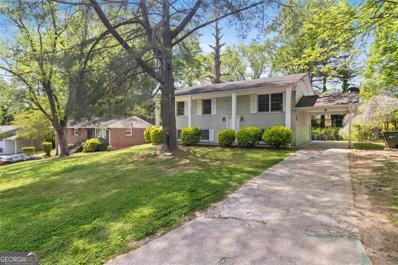Atlanta GA Homes for Sale
$205,000
4291 HIGH PARK Atlanta, GA 30344
- Type:
- Townhouse
- Sq.Ft.:
- 1,504
- Status:
- Active
- Beds:
- 2
- Lot size:
- 0.02 Acres
- Year built:
- 2007
- Baths:
- 3.00
- MLS#:
- 10378792
- Subdivision:
- Highwood Park
ADDITIONAL INFORMATION
Welcome to 4291 High Park Lane, a charming 2-bedroom, 2-bathroom townhome that offers both comfort and convenience. This well-maintained home features an inviting layout with a fenced-in back patio, perfect for outdoor relaxation or entertaining. Situated in a prime location, you're just minutes away from the airport and a short drive to downtown Atlanta's top attractions. Whether commuting or exploring, you'll enjoy easy access to everything the city has to offer. Competitively priced, this townhome is a fantastic opportunity to enjoy the best of Atlanta living. Don't miss out-schedule your tour today!
- Type:
- Condo
- Sq.Ft.:
- 896
- Status:
- Active
- Beds:
- 1
- Lot size:
- 0.02 Acres
- Year built:
- 1951
- Baths:
- 1.00
- MLS#:
- 10427405
- Subdivision:
- Peachtree Lofts
ADDITIONAL INFORMATION
Welcome to Unit 634 at Peachtree Lofts, a spacious 896 sq. ft. Bauhaus-style dwelling located in the heart of Midtown, Atlanta. This sleek condominium boasts 12+ ft concrete ceilings, exposed mechanicals, and industrial factory-style windows, offering an abundance of natural light and an urban, sophisticated aesthetic. The crisp white walls beg to display your artwork and striking rustic black concrete floors create a modern, industrial vibe. The open layout promotes a comfortable and easy flow from living to dining to bath to work space, with the added bonus of a huge walk-in closet, storage closet and pantry! The unit offers a new Carrier 15 Seer 2.0 ton complete Heat Pump System installed May 2024, Ecobee 4 Smart Thermostat, Nest Protect wired smart smoke detector, in-unit washer and dryer connections, fresh interior paint and new contemporary lighting fixtures. A covered assigned parking space transfers with the unit. The Peachtree Lofts offer an impressive array of amenities, including access to Google Fiber, 24/7 concierge service, secured gated parking, a resort-style pool, fitness center, indoor/outdoor lounge areas, and an outdoor kitchen with BBQ. Additional amenities include a club room/party room, pet run, and on-site management, ensuring convenience and luxury living. Located at the corner of Peachtree & 7th, you're just steps away from Midtown's finest attractions, including Piedmont Park, the BeltLine, the Fox Theatre and the High Museum. Publix, CVS, Colony Square and Whole Foods are an easy walk as well as a multitude of restaurants, coffee shops, boutiques, gyms, galleries and parks. Experience true loft living in the heart of Atlanta-schedule your tour of Unit 634 today!
- Type:
- Townhouse
- Sq.Ft.:
- 2,100
- Status:
- Active
- Beds:
- 3
- Lot size:
- 0.02 Acres
- Year built:
- 2005
- Baths:
- 4.00
- MLS#:
- 10380137
- Subdivision:
- Highland Green
ADDITIONAL INFORMATION
Experience unparalleled luxury in this exquisite townhome, conveniently located in the heart of Virginia Highland and just steps from the Beltline. This designer gem boasts a kitchen featuring Jenn-Air appliances, elegant cabinetry, Italian marble countertops, and luxury light fixtures. This home showcases refinished hardwood floors throughout and offers a lower level with an additional bedroom and bathroom. The open-concept main level is perfect for both entertaining and intimate gatherings. The entertaining benefits are enhanced by 2 separate porches on both the main and upper level that provide exceptional outdoor living space with stunning skyline views. The property includes a spacious two-car garage and additional driveway parking which is unique for townhome and city living. For modern convenience, it is equipped with a Nest thermostat, August lock, and Insteon smart home lighting, all seamlessly integrated with Alexa.
$1,374,000
343 Sterling Street NE Atlanta, GA 30307
- Type:
- Single Family
- Sq.Ft.:
- 3,421
- Status:
- Active
- Beds:
- 4
- Lot size:
- 0.2 Acres
- Year built:
- 2006
- Baths:
- 4.00
- MLS#:
- 10380131
- Subdivision:
- Candler Park
ADDITIONAL INFORMATION
Renovated to absolute perfection, this stunning Candler Park home boasts modern luxury & refined elegance. Chef's caliber kitchen includes an oversized island, brand new Ijen Blue quartzite countertops, breakfast bar, pristine white cabinets with under cabinet lighting, Nugget ice maker, & and a suite of high-end stainless steel appliances. Entertainer's bar with wine cooler located between kitchen & dining room. Gorgeous living room features custom built-ins, beautiful stone back-splash & plenty of natural light. Sophisticated formal dining room with chair-rail molding & designer lighting. Stately study showcases a coffered ceiling & brick fireplace. Elegant oversized primary bedroom boasts tray ceilings, gleaming hardwoods, private patio & double walk-in closets. Spa like primary bathroom features brand new stone vanity, lighted mirror, massive shower with dual rainfall shower heads which doubles as a steam room & tranquil jacuzzi bathtub. Two additional bedrooms on upper level, both with California closets & share a stunning bathroom. Multimedia interactive mirrors and flush mount surround speakers throughout. Finished basement includes a panic room, additional storage space, second living room & bedroom with full bathroom- creating the ideal guest suite. Exterior features a rocking chair front porch, manicured lawn, two car garage & serene back porch. Incredible location- walking distance to Candler Park dining & Little five points entertainment!
- Type:
- Condo
- Sq.Ft.:
- n/a
- Status:
- Active
- Beds:
- 2
- Lot size:
- 0.04 Acres
- Year built:
- 1988
- Baths:
- 3.00
- MLS#:
- 10383653
- Subdivision:
- The Concorde
ADDITIONAL INFORMATION
**Elevate Your Lifestyle: Experience Luxury Living at The Concorde in Buckhead!** Step into a world of unparalleled elegance and sophistication in this exceptional 2-bedroom, 2.5-bathroom junior penthouse condo on the coveted 30th floor of The Concorde. Nestled in the heart of Atlanta's prestigious 30305 zip code, this residence redefines luxury living and presents an incredible opportunity for those seeking a vibrant urban lifestyle with breathtaking skyline views. As you enter, be captivated by the expansive open floor plan adorned with floor-to-ceiling windows that invite an abundance of natural light and frame stunning panoramic vistas of the Atlanta skyline. Every day feels like a getaway in this chic sanctuary. Culinary enthusiasts will delight in the gourmet kitchen, equipped with high-end stainless-steel appliances and pristine white quartz countertops. Retreat to the primary suite, where relaxation awaits. Experience the oversized shower that exudes spa-like luxury. Generous walk-in closets provide ample storage, making organization effortless. The Concorde offers a lifestyle that goes beyond four walls, featuring resort-style amenities designed to elevate your everyday experience. Enjoy peace of mind with a 24-hour concierge service, stay fit in the state-of-the-art fitness center, or unwind by the shimmering swimming pool just steps from your door. Don't miss your chance to own a slice of luxury in Buckhead. This exceptional lifestyle that awaits you at The Concorde. Your dream home is just a showing away!
- Type:
- Condo
- Sq.Ft.:
- 1,165
- Status:
- Active
- Beds:
- 2
- Lot size:
- 0.03 Acres
- Year built:
- 1988
- Baths:
- 2.00
- MLS#:
- 10383639
- Subdivision:
- Lenox Villas
ADDITIONAL INFORMATION
*** Seller offers $5,000 towards Buyer's closing costs with acceptable offer received by 11/30/24*** Luxury Living in Buckhead Co A Condo Steal Under $300K! Now is the perfect time to secure your dream home and take advantage of Homestead exemptions by purchasing before December 31st. Plus, with lower interest rates, why keep renting when you could own a 2-bedroom, 2-bath condo in the heart of Buckhead for less than your monthly rent? Nestled within the exclusive, gated Lenox Villas Community, this stylish and updated End unit offers modern conveniences and luxurious touches at an unbeatable price. The open-concept living area is filled with natural light and boasts hardwood floors, recessed lighting, and a chic electric fireplace. The newly installed sliding glass doors lead you to a private balconyCoideal for sipping your morning coffee or unwinding with a glass of wine after work. The kitchen is designed for both function and style, with white cabinets, stainless steel appliances, granite countertops, and included appliances like the refrigerator, washer, and dryer. Updated light fixtures, dimmable switches, and modern finishes are found throughout the home. The spacious ownerCOs suite features a large walk-in closet and a beautifully updated bathroom with a soaking tub. The second bedroom, also generously sized, comes with its own upgraded bathroom, making it perfect for a roommate plan. Additional updates include a newer HVAC system, new windows, and new carpet. Community Perks: Secure gated entry, Swimming pool, grilling area, clubhouse, 2 gyms and pet-friendly walking areas, Google Fiber connectivity, Ample guest parking and a covered space for your unit, Newly renovated exterior, roofs, and common areas. Located just minutes from Emory, GA Tech, and major highways, this community is in the highly sought-after Sarah Smith Elementary School district. Enjoy being close to Lenox Mall, Phipps Plaza, and all the trendy dining and nightlife Buckhead has to offer. DonCOt miss this incredible opportunity to own in Buckhead! FHA and VA approved. Make this gem your home today!
$1,250,000
8 Honour Avenue NW Unit 6 Atlanta, GA 30305
- Type:
- Townhouse
- Sq.Ft.:
- 3,429
- Status:
- Active
- Beds:
- 3
- Lot size:
- 0.03 Acres
- Year built:
- 2007
- Baths:
- 4.00
- MLS#:
- 10380256
- Subdivision:
- Brownstones At Honour
ADDITIONAL INFORMATION
Welcome to the exquisite Brownstones at Honour, a private and gated enclave of just 14 luxury townhomes. Nestled on a charming, tree-lined street, this stunning brick and limestone residence offers an elegant blend of classic design and modern living. A beautifully landscaped and gated front courtyard leads you into this sophisticated 3-story home. Upon entry, a grand foyer welcomes you, opening into a formal dining room with French doors leading to a balcony that overlooks the serene courtyard. The dining room flows seamlessly into a gourmet kitchen, equipped with stainless steel Viking appliances and a butler's pantry/wet bar-perfect for entertaining. The kitchen is open to a large family room, featuring coffered ceilings, floor to ceiling windows and a stone fireplace. French doors lead to a private, covered porch complete with a grill, seating area, and TV, ideal for outdoor relaxation. With an elevator servicing all three levels, this home offers convenience and luxury. The upper floor includes the primary suite, boasting a spacious bedroom, elegant bath, and generous walk-in closet, along with a second ensuite bedroom and a laundry room. The daylight terrace level offers additional living space with a third bedroom, full bath, and ample storage. Parking is a breeze with a two-car garage and additional covered parking for two more vehicles. Ideally located near Chastain Park, top-tier shopping, dining, and quick access to GA 400, this home provides an easy lifestyle of luxury and convenience that's hard to match.
$2,695,000
51 Inman Circle NE Atlanta, GA 30309
- Type:
- Single Family
- Sq.Ft.:
- 5,650
- Status:
- Active
- Beds:
- 5
- Lot size:
- 0.38 Acres
- Year built:
- 1914
- Baths:
- 5.00
- MLS#:
- 10380291
- Subdivision:
- Ansley Park
ADDITIONAL INFORMATION
This charming Colonial Revival residence, built in 1914, has been extensively renovated and expanded to align with contemporary lifestyles while preserving its classic and historic allure. Upon arrival, you'll be greeted by a stunning entry foyer. To your left, a generous dining room is ideal for hosting gatherings, while to your right, a spacious living room showcases a limestone fireplace. The main level also features a well-appointed study with custom built-ins and a sizable, light filled family room that opens up to a modernized, high-end kitchen. The second floor reveals a luxurious primary suite, complete with dual closets, a dressing area, and an updated bathroom. This level also includes two additional bedrooms and a full bathroom. The third floor provides two more bedrooms, another full bathroom, and a versatile bonus room or playroom. The finished terrace level offers flexible living options, with space that can function as an office, playroom, or potential in-law suite, featuring its own entrance, a full bathroom, and abundant storage. Outside, the expansive lot boasts a walk-out terrace with a tranquil pond and fountain, an inviting outdoor wood-burning fireplace, a charming parterre garden, pea-gravel paths, and a dedicated gardening shed. The meticulously landscaped gardens have been highlighted in the Atlanta Botanical Gardens Home Tour! Additional features include a true two-car garage with potential for a home office or gym above, a top-of-the-line whole-house air filtration system, elegant top-nailed floors, soaring ceilings, exquisite trim details, original windows, a slate roof with copper gutters. Plus, thereCOs over 1,000 sq ft of unfinished, versatile space in the basement. Situated perfectly on one of Ansley ParkCOs most sought-after streets, the home is just blocks from The High Museum of Art, the newly revitalized Colony Square with several outstanding restaurants, the cities best green spaces, Piedmont Park, the Botanical Gardens, and the Atlanta Beltline.
$465,000
943 Rose Circle SW Atlanta, GA 30310
- Type:
- Single Family
- Sq.Ft.:
- n/a
- Status:
- Active
- Beds:
- 3
- Lot size:
- 0.21 Acres
- Year built:
- 1925
- Baths:
- 2.00
- MLS#:
- 10382100
- Subdivision:
- West End
ADDITIONAL INFORMATION
Introducing the immaculately restored 943 Rose Circle. Blending Modern luxury with architectural heritage, this beautiful craftsman home sits directly across from The Beltline entrance, Rose Circle Park, and all the restaurants at Lee+White AKA the best location in all of Historic West End! No detail has been left undone in this like new construction- new roof, new plumbing, new electrical, new HVAC, new water heater, all new kitchen and baths. The Love Affair with 943 Rose Circle begins when viewing the home's prime exterior features - the picturesque extra wide front porch and bespoke paint job. Walking through the craftsman front door into the homes interior you will find architectural details straight out of the Magnolia Network- custom hallway trim, beautiful brand new inlaid floors, historic fireplace, and a perfect open concept floor plan containing divided light windows ensuring each room is sun kissed. A custom chandelier is suspended above the dining room where you will hold all your future dinner parties with friends, family, and new neighbors. The modern chefs kitchen contains all new cabinets with custom hardware, SS appliances and faucet, quartz countertops, and chevron backsplash. 943 Rose Circle's fantastic features continue into the ample-sized primary suite containing large closet and bath complete with double vanity, curated mirrors, breath taking tub with glass surround and designer tile! Walking into the lush and landscaped backyard, you will find a firepit and a historic 2 car garage waiting for you to bring back to life or convert into a ADU! 943 Rose Circle is great home and an even better investment, as evidenced by the billions of commercial development happening directly outside your front door in the Historic West End and a convenient location to the Beltline, Costa Coffee, Strangers in Paradise Cocktail Bar, Breweries, Numerous Restaurants, West View Grocery, multiple parks and green spaces. This is simply the best of intown living Atlanta has to offer!
- Type:
- Townhouse
- Sq.Ft.:
- n/a
- Status:
- Active
- Beds:
- 2
- Lot size:
- 0.02 Acres
- Year built:
- 1966
- Baths:
- 2.00
- MLS#:
- 10381641
- Subdivision:
- Bradford Square
ADDITIONAL INFORMATION
Discover this two-story townhome perfectly situated inside the perimeter for easy access to major interstates. Just a short stroll to Publix and various retail shopsCoeverything you need is just moments away! This inviting home features two spacious bedrooms and a full bathroom and walk-in closet on the upper level. The first floor includes a large living room, dining area, kitchen, half bathroom, and laundry closet. The cozy living room, complete with a fireplace and tile flooring, creates a warm and welcoming atmosphere. The kitchen boasts granite countertops and ample cabinet space for all your culinary needs. Step outside to your private, fenced patioCoperfect for relaxation or entertaining guests. Additional highlights include energy-efficient windows, newer sliding door to back patio and HVAC system. Nestled in a pristine community, youCOll enjoy access to a refreshing pool and playground. Roof recently replaced and exteriors painted by HOA. With quick connections to I-75, I-85, and I-285, along with close proximity to Emory, the CDC, and downtown, this townhome perfectly blends comfort and convenience. DonCOt miss your chance to make it yours!
- Type:
- Condo
- Sq.Ft.:
- 1,386
- Status:
- Active
- Beds:
- 2
- Lot size:
- 0.03 Acres
- Year built:
- 2008
- Baths:
- 2.00
- MLS#:
- 7458558
- Subdivision:
- 1010 Midtown
ADDITIONAL INFORMATION
Welcome to luxury living in the heart of Midtown Atlanta at 1010 Midtown Condominiums! This exquisite high-rise condo offers the epitome of urban elegance with its stunning two-bedroom, two bathroom layout. As you step inside and walk through the foyer of this corner unit, you'll be greeted by floor-to-ceiling wrap around windows that provide breathtaking panoramic views of the city's vibrant skyline and breathtaking sunsets. The open-concept living area seamlessly connects to a gourmet kitchen, complete with top-of-the-line SST appliances, with updated quartz countertops. This unit also has electric programmable shades throughout. The main bedroom provides a spacious layout with an updated en-suite double vanity bathroom with shower and separate soaking tub. There is also an oversized walk-in closet. The secondary bedroom offers versatility – perfect for guest bedroom, a home office, or a cozy reading nook. Its adjoining updated bathroom and walk-in closet is thoughtfully designed and offer plenty of space. With amenities like a heated saltwater pool, a well appointed fitness center, club room (recently completed a remodel) and a 24/7 concierge, you'll experience the best of urban living right at your doorstep. 1010 Midtown has also recently completed a total remodel of their SkyPark and Pool area which includes a water feature, outdoor dining and sitting areas, gas grills and outdoor fire pit for those cool evenings. Located in the heart of Midtown Atlanta, you'll have easy access to world-class dining, cultural attractions, and vibrant entertainment options. 1010 Midtown has a walk score of 91 which means you have easy walking access to Piedmont Park, The Beltline, Atlanta Symphony Orchestra, The Fox Theatre, Colony Square, High Museum of Art, Atlanta Botanical Garden, Whole Foods and countless other choices. For those times when you actually need to drive, included are two parking spaces. Don't miss the chance to make this luxurious high-rise condo your urban oasis. Schedule a viewing today and experience the allure of elevated city living at its finest.
- Type:
- Condo
- Sq.Ft.:
- n/a
- Status:
- Active
- Beds:
- 2
- Lot size:
- 0.04 Acres
- Year built:
- 2010
- Baths:
- 2.00
- MLS#:
- 10380879
- Subdivision:
- W Residences
ADDITIONAL INFORMATION
Luxurious 2 Bed, 2 Bath Residence in the W Hotel. Step into unparalleled luxury with this stunning 2-bedroom, 2-bathroom residence located in the iconic W Hotel. This exquisite home boasts sleek modern design, high-end finishes, and breathtaking city views. With floor-to-ceiling windows and an open-concept layout, natural light floods every corner of this sophisticated space. The gourmet kitchen features state-of-the-art appliances, including full size wine cooler, opulent stone countertops, and custom cabinetry, perfect for culinary enthusiasts and entertaining. Both spacious bedrooms offer serene retreats, each with spa-like en-suite bathrooms featuring premium fixtures and a deep soaking tub in the primary. Two parking spaces. As a resident, youCOll enjoy exclusive access to world-class amenities, including a rooftop pool, restaurant and bar, room service, state-of-the-art fitness center, luxury spa, 24-hour concierge services, and valet parking. Located in the heart of the city, youCOre also just steps away from fine dining, shopping, and entertainment. Experience the perfect blend of luxury, privacy, and convenience in this sought-after W Hotel residence. Schedule a private tour today and step into your dream home!
- Type:
- Condo
- Sq.Ft.:
- n/a
- Status:
- Active
- Beds:
- 2
- Lot size:
- 0.03 Acres
- Year built:
- 2000
- Baths:
- 3.00
- MLS#:
- 10380801
- Subdivision:
- Highland City View
ADDITIONAL INFORMATION
This beautiful condominium has been carefully maintained and is move-in ready. The terrace level features the 2-car garage with storage area, laundry room, utilities closet and stairway accessing the main level. The main level is where all the entertaining happens featuring a large, open concept living room with beautiful views of the community and downtown Atlanta, a gourmet kitchen with plenty of prep space including a kitchen island and bar-height half walls, half bath, a full dining room with storage area to the side and the walkout to the back gated patio with some green space and room for that afternoon BBQ. From the patio, there is a walking gate that leads to Jackson St NE and access to plenty of area amenities. The top level features two complete oversized en-suite bedrooms with plenty of light, coffered ceilings and closet space. The spectacular views from this level are of the neighborhood and surrounding community. Highland City View features a clubhouse with gym, meeting room and pool. The Old Fourth Ward area features iconic landmarks such as Little Five Points, Inman Park, Piedmont Park, the Krog Street Market, the Beltline and just a little further North is Ponce City Market. Access to the Connector (I-75/85) is just down the street. Highland City View is the best of downtown Atlanta living, with everything near, yet tucked away in its own quiet enclave.
- Type:
- Single Family
- Sq.Ft.:
- 2,184
- Status:
- Active
- Beds:
- 5
- Lot size:
- 0.2 Acres
- Year built:
- 1957
- Baths:
- 3.00
- MLS#:
- 10380313
- Subdivision:
- East Atlanta
ADDITIONAL INFORMATION
Welcome to this charming 5-bedroom, 2.5-bathroom home, where comfort and style come together seamlessly. The kitchen is a standout feature, boasting granite countertops and modern stainless steel appliances. The open-concept living and dining areas create a welcoming space for gatherings and entertaining. Each bedroom is generously sized, providing ample room for relaxation and personalization. A convenient laundry room adds to the home's practicality, while the deck leading to the backyard offers a delightful outdoor retreat.
$1,795,000
1248 Kingsley Circle Atlanta, GA 30324
- Type:
- Single Family
- Sq.Ft.:
- 4,551
- Status:
- Active
- Beds:
- 5
- Lot size:
- 0.3 Acres
- Year built:
- 2024
- Baths:
- 6.00
- MLS#:
- 10380583
- Subdivision:
- Lavista Park
ADDITIONAL INFORMATION
Modern Tudor meets casual elegance in this sophisticated new construction in sought after Lavista Park. Thoughtfully designed and curated by the award-winning Z and Co Design Group and constructed by ATL Rebuilders, this exquisite collaboration offers a highly desirable and hard to find aesthetic in the neighborhood. A breathtaking front elevation with beautiful curb appeal greets you as you enter this outstanding home with a coveted walkout backyard. Showcasing high-end designer finishes, this home includes site stained 7" white oak hardwood floors, Visual Comfort lighting, Bedrosian tile and custom cabinetry throughout. A foyer highlighted by timeless wainscoting welcomes you into a faultless floor plan presenting a bedroom, full bath and office located conveniently on the main level. An expansive fireside family room open to the kitchen is ideal for everyday living and entertaining. A chefCOs dream, the gourmet kitchen boasts Calacatta Blue Marble counters and countersplash, custom inset cabinets, a sizable island, panel-ready Monogram Appliances, workstation sink and dry bar with beverage fridge. Relish in the large scullery adjacent to the kitchen featuring a second dishwasher, second workstation sink and abundant storage and prep space. A spacious dining room off the kitchen is the perfect spot to share a meal. Enjoy direct entry from the 2-car garage through the mudroom with built-in storage cabinets straight into the kitchen. Sliding glass doors spanning the entire back wall in the family room illuminate the home with natural light and lead to a serene covered back patio with gas fireplace, outdoor infrared heaters and gas connection for grill. Walk right out to the fully fenced in private backyard with room to add your dream pool! Retreat upstairs to the substantial primary bedroom featuring tray ceilings and hardwood floors, adjoined by a spa-like bath with double vanities, stand alone tub, walk-in shower and walk-in closet with island and custom shelving. Generously sized secondary bedrooms all have attached en-suites with Quartz counters and walk-in closets with custom closet systems. A multipurpose space offering a fantastic media room or play area and a laundry room equipped with the homeCOs third workstation sink are suitably located on the second level. Home pre-wired for audio, wi-fi and security system. Wireless speaker system on the back patio and in the family room, kitchen and upstairs media room creates exemplary connectivity for entertaining. Other upgrades include spray foam insulation, smart thermostats, and tankless water heater for energy efficiency. Premier location just minutes to multiple parks, major highways, the new Children's Healthcare of Atlanta hospital, Emory, the CDC, Lifetime Fitness, and all the fine dining, luxury shopping and entertainment the city has to offer!
- Type:
- Condo
- Sq.Ft.:
- n/a
- Status:
- Active
- Beds:
- 2
- Lot size:
- 0.04 Acres
- Year built:
- 2008
- Baths:
- 2.00
- MLS#:
- 10380408
- Subdivision:
- Sovereign
ADDITIONAL INFORMATION
Completely renovated condo for sale! This exceptional residence, with 14-foot floor-to-ceiling windows, offers panoramic views of the city out to the Appalachian mountains. Step inside to discover Carrara marble floors, imported from Italy, an abundance of natural light, and modern and international flare that add to the home's allure. The stunning custom kitchen features gorgeous black Poggenpohl cabinets, imported from Germany, with auto open/close feature, white Caesarstone countertops, multiple hidden pocket outlets, European switches, a Dornbracht faucet (imported from Germany), and top-of-the-line stainless steel Miele appliances, including a plumbed cappuccino machine, combi steam oven, induction stovetop, and Poggenpohl panel dishwasher and refrigerator/freezer. Throughout the home, you'll find blue pearl granite floors, imported from Norway, showcasing the attention to detail and quality craftsmanship. The primary suite is a haven fit for royalty, featuring a custom ensuite bathroom and a walk-in closet with custom cabinetry and mirrored doors.The luxurious primary bathroom with a custom deep, jetted Metro soaking tub, towel warmer, oversized steam shower with multiple head and body faucets and bench, custom poggenpohl double vanity, crystal walls, Roburn storage mirror, and a Reggio Japanese toilet with bidet and seat warmer. The secondary suite offers a custom walk-in closet and an ensuite bathroom with a custom sink, Poggenpohl cabinetry, and shower. Step out onto the expansive 500 sqft balcony and be captivated by the state-of-the-art infinity glass guardrail system from Poma seamlessly blends sleek design with unobstructed views, making this balcony one of only 82 in Georgia that features such an exclusive feature. The Sovereign is an award-winning LEED Certified icon and the tallest building in Buckhead. The remarkable private art collection featuring over 50 curated sculptures, photographs, and works by renowned artists, elevates Sovereign's residence to an extraordinary level. Recently, the residential corridors underwent a full interior renovation led by renowned interior designer Michael Habachy, creating a sense of elegance upon arrival. Enjoy unparalleled amenities that redefine premier living, including the Sky Terrace pool deck steps away from your front door, featuring a zero-entry saline-infused swimming pool, Jacuzzi hot tub, stacked stone gas fireplace, grilling area, and attentive towel service. Immerse yourself in the beauty of lush landscaping meticulously cared for by Avant Gardener, offering stunning views in every season. The Sky Lounge and Formal Lounge, spanning two stories on the 28th and 29th floors, provide a captivating space for relaxation and entertainment. With two bar areas, flat-screen TVs, gas fireplaces, and a fully equipped cooktop, icemakers, refrigerator, and freezer, these lounges are designed for unforgettable gatherings. The Wine Lounge and Wine Locker Room offer a private, climate-controlled environment for wine enthusiasts to savor their collection. Accompanied by a grand piano, this space provides an intimate setting to appreciate exclusive vintages. The Media Room offers a cozy retreat with a flat-screen TV, comfortable seating, and a gas fireplace, perfect for movie nights or relaxation. Maintain a healthy lifestyle at the state-of-the-art 5,000 sqft fitness center, complete with cardio and strength equipment, a massage room, spacious locker rooms, and rejuvenating steam showers. Additional amenities include a full catering kitchen, a conference room, three restaurants in the building, a guest suite where visitors can experience the luxurious Sovereign lifestyle firsthand, valet, and the Buckhead Club.
- Type:
- Condo
- Sq.Ft.:
- 2,200
- Status:
- Active
- Beds:
- 3
- Lot size:
- 0.05 Acres
- Year built:
- 2000
- Baths:
- 3.00
- MLS#:
- 10380405
- Subdivision:
- None
ADDITIONAL INFORMATION
***Stunning Loft in Prime Location - Steps from Mercedes-Benz Stadium*** Discover city living at its finest in this beautifully renovated loft, ideally situated just a short walk from the iconic Mercedes-Benz Stadium. This exceptional property offers 3 cozy bedrooms,2 full bathrooms, and a unique skylight that fills the spaces with natural light. The open concept living area features soaring ceilings, sleek spiral stairs, exposed brick, stone flooring and modern finished throughout. Enjoy the gourmet kitchen with brand-new appliances, granite countertops, upgraded white cabinets, and new recessed light fixtures throughout. Freshly painted and move-in ready. this home is a perfect blend of style and convenience and elegance. Additional amenities include private parking in the rear and proximately to top restaurants and entertainment venues. Whether you're catching a game or exploring the vibrant city life, this loft offers the ultimate urban experience. Don't miss the chance to own this exceptional property in one of the most desirable locations in the city. Easy showing vacant and waiting for you.
$1,199,000
812 East Avenue NE Atlanta, GA 30312
- Type:
- Townhouse
- Sq.Ft.:
- 2,442
- Status:
- Active
- Beds:
- 4
- Lot size:
- 0.02 Acres
- Year built:
- 2015
- Baths:
- 4.00
- MLS#:
- 10380144
- Subdivision:
- Highland Park
ADDITIONAL INFORMATION
Welcome to the epitome of Intown living! Nestled in the highly sought-after Highland Park neighborhood, this end-unit stunner sits right on the Atlanta BeltLine and is just steps away from the vibrant heart of Inman Park and Old Fourth Ward. Step inside and fall in love with the light-filled, open-concept layout bursting with charm and functionality. From the built-in bookcases to the multiple outdoor patios, this home has all the feels-and then some. The kitchen? A chef's paradise! Picture a bright, spacious design featuring a massive granite island with built-in storage, seating for four, sleek stainless-steel appliances, a walk-in pantry, and even a dedicated coffee bar. Yes, please! Hosting is a breeze with an oversized dining room that flows effortlessly onto the back deck-perfect for grilling, chilling, and toasting to those dreamy sunsets. Cozy nights? The gas fireplace in the living room is calling your name. Want to take it up a notch? Slide right out to the covered patio overlooking the BeltLine for the ultimate hangout vibe. When it's time to unwind, head upstairs to the serene primary suite, complete with a spa-like en-suite bath featuring dual vanities, a walk-in tiled shower, and a massive custom closet that sparks joy. Two additional bedrooms, a shared full bath, and a charming nook for reading or lounging round out the top floor. The sun-soaked lower level offers endless possibilities: a guest bedroom, a WFH office, or a creative flex space with its own full bath and closet. Bonus points for the hidden nooks throughout the home-perfect for extra storage or cozy seating areas. Let's not forget the 2-car garage and the front patio where you can soak in those BeltLine vibes. Plus, with unbeatable access to Intown dining, shopping, and entertainment, this home is a lifestyle upgrade you didn't know you needed. Don't miss out on this gorgeous, move-in-ready BeltLine gem nestled in the idyllic community of Highland Park where neighbors become lifetime friends who share monthly book clubs, meet on Doodle Hill for furry play dates and the community has a killer holiday party with consistent neighbor pop-up parties at the mailboxes. Your dream home and community is calling-are you ready to answer?
- Type:
- Single Family
- Sq.Ft.:
- n/a
- Status:
- Active
- Beds:
- 4
- Lot size:
- 0.34 Acres
- Year built:
- 2005
- Baths:
- 3.00
- MLS#:
- 10380021
- Subdivision:
- Union Crossing
ADDITIONAL INFORMATION
This beauty packs a lot of punch! It's located in one of South Fulton's most desired communities of Union Crossing, which includes access to a grand clubhouse & an abundance of great amenities! It has an open floor plan, spacious kitchen, & loads of natural sunlight! Updated modern & neutral color through-out. This move-in ready 4 bedroom 2.5 bath will not last! Do not miss out on this amazing home at an unbelievable price!
- Type:
- Single Family
- Sq.Ft.:
- n/a
- Status:
- Active
- Beds:
- 3
- Lot size:
- 0.29 Acres
- Year built:
- 1988
- Baths:
- 2.00
- MLS#:
- 10379961
- Subdivision:
- Ashley Downs
ADDITIONAL INFORMATION
Great opportunity to renovate this lovely home in south Atlanta. Easy 3-bedroom/2-bathroom split-level plan. Spacious living room with vaulted ceilings and a fireplace. Nice kitchen and dining room. Walk out to a patio overlooking shady backyard. 2-car garage. Shed. Easy access I-85, 285, and Atlanta airport. Seller might consider 1-year owner renovation financing for qualified candidates. AS IS. No disclosure. Seller prefers 0 due diligence.
- Type:
- Condo
- Sq.Ft.:
- 1,334
- Status:
- Active
- Beds:
- 3
- Lot size:
- 0.02 Acres
- Year built:
- 2006
- Baths:
- 3.00
- MLS#:
- 10379927
- Subdivision:
- Addison At Cascade
ADDITIONAL INFORMATION
Don't miss this fully remodeled townhouse in the highly desirable Addison at Cascade, located in Southwest Atlanta's sought-after, secure, and charming gated community. This end-unit gem has undergone a complete transformation, featuring brand-new flooring, fresh paint, and updated fixtures throughout, giving the home a sleek, modern feel. As you step inside, you're greeted by a spacious open-concept living area, centered around a cozy fireplace. The seamless flow between the family room and the breakfast area, complete with a granite-topped bar, makes this home perfect for both entertaining and relaxed living. The kitchen shines with vibrant cabinetry and beautiful granite countertops that pair perfectly with the sleek finishes, giving the space a contemporary yet welcoming ambiance. The upgrades extend into the bathrooms, where granite countertops and stylish fixtures add a touch of luxury to your everyday routine. Upstairs, discover an opportunity to create a versatile changing area, perfect for customizing to your needs-whether as a walk-in closet, home office, or additional storage space. Every inch of this home has been thoughtfully designed and renovated, making it truly move-in ready. Conveniently located near everything you need-MARTA, the Atlanta BeltLine Southwest Connector Spur Trail, Cascade Springs Nature Preserve, downtown Atlanta, Mercedes-Benz Stadium, the airport, Camp Creek Marketplace, and Tyler Perry Studios-you'll love the balance of serenity and accessibility this community offers.
- Type:
- Single Family
- Sq.Ft.:
- 1,218
- Status:
- Active
- Beds:
- 3
- Lot size:
- 0.19 Acres
- Year built:
- 1940
- Baths:
- 2.00
- MLS#:
- 10379893
- Subdivision:
- Grant Park
ADDITIONAL INFORMATION
Are you searching for the perfect home in beautiful, historic Grant Park? Looking for urban living surrounded by flora (old oak trees!) and fauna (Zoo Atlanta!)? Find it all in this cute bungalow with modern conveniences situated on the neighborhood's best street. This three-bedroom, two-bathroom home on Cherokee Avenue retains its 1940s charm with original hardwoods, a wood-burning fireplace, and paneled upstairs ceilings. From the front porch, stop to watch the Atlanta Mounted Patrol horses saunter by before walking into a spacious den that's the heart of the home. Enjoy all new stainless-steel appliances, a sizable pantry, and leathered granite countertops in the contemporary kitchen. The dining room off the kitchen leads to a back deck overlooking a fenced-in yard with a tranquil view of the woods. The driveway, which has plenty of off-street parking, leads to a detached garage (equipped with power) and to the mud/laundry room with additional storage space. The main bedroom upstairs boasts dormers to catch the morning light, as well as a walk-in closet, and cubby attic space. A serene bathroom, including a soaking tub, glass-enclosed shower with rain shower head, marble tile, and quartz-topped vanity complete the tucked-away feel of the primary suite. Downstairs are two more bedrooms separated by a full bath. Stay comfortable with a new HVAC system and roof (both replaced in 2022) and stay connected with a Ring system and Nest thermostat. This home's prime location is just a few blocks from all that this wonderful neighborhood has to offer: Grant Park, Zoo Atlanta, the Beltline, The Beacon, Grant Park Farmers Market, Oakland Cemetery and other restaurants and parks that are within walking distance. Within biking distance (made easy via the dedicated, protected bike lane on Cherokee) are grocery stores, eclectic neighborhoods, and the Memorial Drive corridor featuring more restaurants and nightlife. Come see the perfect slice of Atlanta living today!
- Type:
- Townhouse
- Sq.Ft.:
- 1,160
- Status:
- Active
- Beds:
- 2
- Lot size:
- 0.01 Acres
- Year built:
- 1986
- Baths:
- 3.00
- MLS#:
- 10379827
- Subdivision:
- Washington Square
ADDITIONAL INFORMATION
Nestled in a sought-after gated swim/tennis community, this home is perfect for a starting family or as an investment property. Featuring a roommate floor plan for optimal privacy, the home offers convenience and value with water and sewer services included. Enjoy easy access to parks, the PATH trail, and a variety of shops and dining options, all within walking distance. Whether you're looking for a comfortable family home or a smart investment, this property offers an unbeatable combination of lifestyle and location! Seller will pay the entire first year's HOA at closing! Buyers can receive $1500 towards closing cost by using Zach Clor at Clear Mortgage, 6039218087.
$294,000
3770 STAMFORD Road Atlanta, GA 30331
- Type:
- Single Family
- Sq.Ft.:
- 865
- Status:
- Active
- Beds:
- 4
- Lot size:
- 0.25 Acres
- Year built:
- 1966
- Baths:
- 2.00
- MLS#:
- 10379614
- Subdivision:
- Bakers Ferry
ADDITIONAL INFORMATION
Wow Single family set up as a *****DUPLEX***** Best Investing opportunity!!! This beautiful 4 side brick home well maintained had 4 bedrooms 2 bath, On the first level you will enjoy 2 good size bedrooms with a share Full bathroom, Porcelanosa Tile on kitchen, dining, living area and hall. The main Shower is been remodeled and ready to use! The lower level has 2 big bedrooms, Full bathroom and kitchen, it can be using as extra income or in lawsuit. Beautiful Level front and back yard perfect for play time and barbecues!
- Type:
- Condo
- Sq.Ft.:
- n/a
- Status:
- Active
- Beds:
- 2
- Lot size:
- 0.03 Acres
- Year built:
- 1980
- Baths:
- 2.00
- MLS#:
- 10379011
- Subdivision:
- Charleston Square
ADDITIONAL INFORMATION
Discover this completely remodeled end-unit condo that featuring a modern kitchen, newer appliances, flooring, a stylish tiled shower, and other finishes throughout. The family room overlooks the beautiful patio. All appliances: washer, dryer and a fridge are included with a sale of the property. Newer HVAC and new windows. Incredible location within minutes from I-285 and HWY 400. Walking distance to the Sandy Springs City Center, and the Prado Shopping Center, Life Fitness, Harris Farmer Market, shopping, cafs, and restaurants. The options of this property offers both comfort and accessibility. Lovely and safe neighborhood. Perfect for those seeking a move-in-ready home in a superb location. Future amenities: dog park, grilling area and the swimming pools are under renovation. HOA includes: Water, Sewer, Trash, Termite/exterior pest control of buildings, Lawn care, Insurance/exterior maintenance of building. Easy to get a rental permit. Don't miss outCoschedule a showing today!

The data relating to real estate for sale on this web site comes in part from the Broker Reciprocity Program of Georgia MLS. Real estate listings held by brokerage firms other than this broker are marked with the Broker Reciprocity logo and detailed information about them includes the name of the listing brokers. The broker providing this data believes it to be correct but advises interested parties to confirm them before relying on them in a purchase decision. Copyright 2025 Georgia MLS. All rights reserved.
Price and Tax History when not sourced from FMLS are provided by public records. Mortgage Rates provided by Greenlight Mortgage. School information provided by GreatSchools.org. Drive Times provided by INRIX. Walk Scores provided by Walk Score®. Area Statistics provided by Sperling’s Best Places.
For technical issues regarding this website and/or listing search engine, please contact Xome Tech Support at 844-400-9663 or email us at [email protected].
License # 367751 Xome Inc. License # 65656
[email protected] 844-400-XOME (9663)
750 Highway 121 Bypass, Ste 100, Lewisville, TX 75067
Information is deemed reliable but is not guaranteed.
Atlanta Real Estate
The median home value in Atlanta, GA is $410,386. This is lower than the county median home value of $413,600. The national median home value is $338,100. The average price of homes sold in Atlanta, GA is $410,386. Approximately 39.66% of Atlanta homes are owned, compared to 48.07% rented, while 12.28% are vacant. Atlanta real estate listings include condos, townhomes, and single family homes for sale. Commercial properties are also available. If you see a property you’re interested in, contact a Atlanta real estate agent to arrange a tour today!
Atlanta, Georgia has a population of 492,204. Atlanta is less family-centric than the surrounding county with 21.81% of the households containing married families with children. The county average for households married with children is 30.15%.
The median household income in Atlanta, Georgia is $69,164. The median household income for the surrounding county is $77,635 compared to the national median of $69,021. The median age of people living in Atlanta is 33.4 years.
Atlanta Weather
The average high temperature in July is 88.3 degrees, with an average low temperature in January of 32.6 degrees. The average rainfall is approximately 51.5 inches per year, with 1.4 inches of snow per year.
