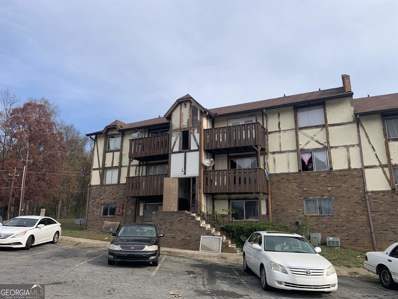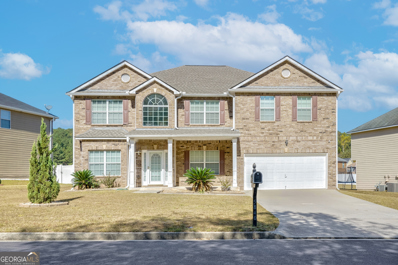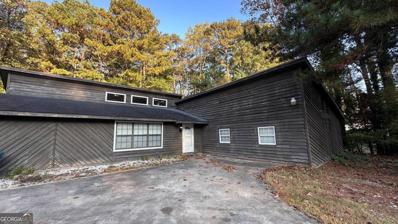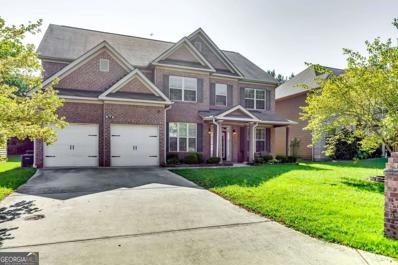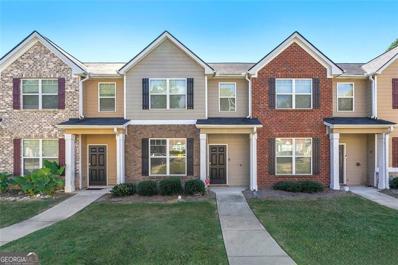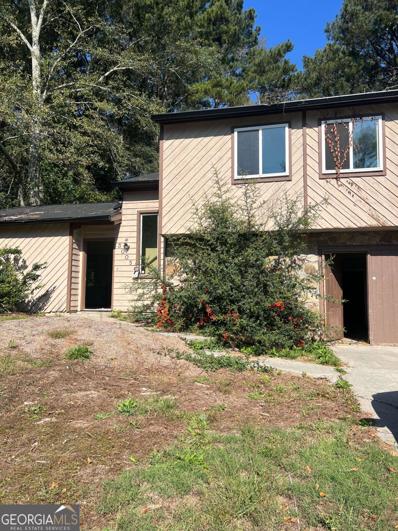Atlanta GA Homes for Sale
- Type:
- Condo
- Sq.Ft.:
- 644
- Status:
- Active
- Beds:
- 1
- Lot size:
- 0.02 Acres
- Year built:
- 1970
- Baths:
- 1.00
- MLS#:
- 10405558
- Subdivision:
- None
ADDITIONAL INFORMATION
INVESTOR SPECIAL!!! 1 bedroom, 1 bath condominium in South Fulton.
- Type:
- Single Family
- Sq.Ft.:
- 3,298
- Status:
- Active
- Beds:
- 6
- Lot size:
- 0.26 Acres
- Year built:
- 2007
- Baths:
- 4.00
- MLS#:
- 10404946
- Subdivision:
- Pittman Park
ADDITIONAL INFORMATION
**LOCATION, LOCATION, LOCATION!** This traditional-style home in beautiful Pittman Park is a must-see. With six bedrooms and four bathrooms, this stunning residence has everything you need. As you enter, you'll be greeted by a soaring two-story foyer with hardwood floors, leading into a formal living room and dining room. Continuing through the entryway, you'll find an open-concept family room that features a cozy fireplace and opens up to the kitchen, which includes an island and access to an extra-large, fenced backyard. The large kitchen boasts stained cabinets, granite countertops, a spacious island, and an inviting eat-in area. You'll appreciate the wonderful hardwood floors throughout the main level, which also includes a guest suite with a full bath. Upstairs, you'll discover a spacious master bedroom alongside four additional secondary bedrooms. This home is ideally located just 10 minutes from I-285, Camp Creek Marketplace shopping and restaurants, and only 18 minutes from Hartsfield-Jackson International Airport. It is the perfect home for a large or growing family, so go and show today!
- Type:
- Single Family
- Sq.Ft.:
- 2,643
- Status:
- Active
- Beds:
- 4
- Year built:
- 2024
- Baths:
- 3.00
- MLS#:
- 10398583
- Subdivision:
- Butner Estates
ADDITIONAL INFORMATION
3867 Kastler Drive is a new construction home at Butner Estates in South Fulton, GA! The Windsor floorplan has 4 bedrooms and 3.5 bathrooms in 2,643 square feet, offering all the space your family could need. A 2-story foyer gives you a warm welcome into the home. An intimate dining area is to the left that could also be used as an office space if needed. Drop your jackets off at the coat closet, outside of the powder room, as you continue into the living area. The open concept kitchen has all you could need with quartz countertops, a large island for bar seating, gas cooktop, and more. Enjoy a quick meal in the breakfast nook that has a door opening to the back porch. A gas fireplace sits in the comfortable family room. Homeowners will enjoy having the primary suite just off the family room on the main level. They will also enjoy the quartz dual vanity, separate walk-in shower and soaking tub, and the walk-in closet. The 3 additional bedrooms make up the second level and boasts walk-in closets in each room. Make the open loft area fit to your family's needs as a study area, media room, or second living room. Enjoy easy access to the dual vanity bathroom upstairs. One of the additional bedrooms has a large bathroom attached to it as well. Call us today at Butner Estates to schedule your tour of 3867 Kastler Drive and visit the South Fulton, GA community!
- Type:
- Single Family
- Sq.Ft.:
- 3,106
- Status:
- Active
- Beds:
- 4
- Year built:
- 2024
- Baths:
- 3.00
- MLS#:
- 10398575
- Subdivision:
- Butner Estates
ADDITIONAL INFORMATION
Introducing 3856 Kastler Drive, a stunning new construction home at our Butner Estates community in South Fulton, GA! The Bellview floorplan has a lot to offer home owners in the 3,106 square feet in 4 bedrooms and 3 bathrooms, with a 2-car garage. After enjoying time on the extended front porch, step into the long front foyer area. A dining room sits at the front of the home, making the perfect space for enjoying a meal with family and friends. Continuing in to the main living area you find the open family room and kitchen. Get cozy in front of the center gas fireplace as you read a book or watch a movie. Open to the family room is the breakfast area and upgraded kitchen. The chef of the family will enjoy the 42-inch white cabinets, quartz countertops, and gas cooktop. Guest will feel welcome and comfortable in your home with the bedroom and full bathroom located on the main level. You and your guest can lounge upstairs in the large open loft area, the perfect spot for a media or game room. The large primary suite occupies the back half of the second level with an extra sitting area and huge walk-in closet. The primary bathroom doesn't disappoint with the separate quartz vanities and separate soaking tub and walk-in shower. 2 additional bedrooms, a dual vanity bathroom and the large laundry room round out the rest of the second level. Come out to explore Butner Estates and get a personal tour of 3856 Kastler Drive today! Give our agents a call to schedule your appointment.
$219,900
310 Wolf Downs Way Atlanta, GA 30349
- Type:
- Single Family
- Sq.Ft.:
- 1,818
- Status:
- Active
- Beds:
- 3
- Lot size:
- 0.39 Acres
- Year built:
- 1990
- Baths:
- 2.00
- MLS#:
- 10406768
- Subdivision:
- Forest Downs
ADDITIONAL INFORMATION
Welcome to this charming 3-bedroom, 2-bathroom traditional two-story home, perfect for modern living with a touch of classic style! Step inside to discover an open kitchen designed for both everyday meals and entertaining, seamlessly connected to a cozy family room complete with a fireplace Co ideal for those chilly evenings. The upper level offers spacious bedrooms, ensuring comfort and privacy for everyone. With an attached 2-car garage, you'll have ample space for vehicles and storage. Nestled in a welcoming neighborhood, this home is ready to create lasting memories. DonCOt miss out on this gem Co schedule a showing today!
- Type:
- Single Family
- Sq.Ft.:
- 1,170
- Status:
- Active
- Beds:
- 4
- Lot size:
- 0.26 Acres
- Year built:
- 1974
- Baths:
- 3.00
- MLS#:
- 7480055
- Subdivision:
- Pointer Ridge
ADDITIONAL INFORMATION
Welcome to this charming 4-bedroom, 2.5-bathroom split-level home, offering spacious comfort and natural beauty! As you step inside, you'll find a welcoming living room on the main floor, perfect for gatherings or quiet evenings. The lower level features a cozy family room with an all-brick fireplace, creating a warm ambiance for relaxing nights in. The backyard is a true retreat, backing onto a private wooded area. Enjoy outdoor living on the expansive deck, with a large patio beneath - ideal for entertaining or simply soaking in the tranquility. This home blends indoor and outdoor living seamlessly and is ready for you to make it your own! Agents MUST read the private remarks for OFFER SUBMISSION on property
- Type:
- Single Family
- Sq.Ft.:
- 1,170
- Status:
- Active
- Beds:
- 4
- Lot size:
- 0.26 Acres
- Year built:
- 1974
- Baths:
- 3.00
- MLS#:
- 10405747
- Subdivision:
- Pointer Ridge
ADDITIONAL INFORMATION
Welcome to this charming 4-bedroom, 2.5-bathroom split-level home, offering spacious comfort and natural beauty! As you step inside, you'll find a welcoming living room on the main floor, perfect for gatherings or quiet evenings. The lower level features a cozy family room with an all-brick fireplace, creating a warm ambiance for relaxing nights in. The backyard is a true retreat, backing onto a private wooded area. Enjoy outdoor living on the expansive deck, with a large patio beneath-ideal for entertaining or simply soaking in the tranquility. This home blends indoor and outdoor living seamlessly and is ready for you to make it your own! Agents MUST read the private remarks for OFFER SUBMISSION on property
$499,900
3466 Walnut Ridge Atlanta, GA 30349
- Type:
- Single Family
- Sq.Ft.:
- 3,142
- Status:
- Active
- Beds:
- 4
- Lot size:
- 0.31 Acres
- Year built:
- 2002
- Baths:
- 3.00
- MLS#:
- 10405262
- Subdivision:
- Regency Oaks
ADDITIONAL INFORMATION
Welcome Home to A Very Exciting Updated Stately Move In Two Story Brick/Frame Home Featuring 4 Bedroom, 2.5 Baths with Character and Charm. Spacious Open Main Level Foyer Plan Greets Your Guest. Open Main Level Living - Dining Room Concept For Hours of Conversation. Complimented By a Spacious Open Additional Eat in Kitchen Dining Area for Large Gatherings. Large Granite Kitchen with Big Island Work Space to Hone Your Culinary Skills and For Those Special Celebrations. Warm Inviting Family Room w/ Fireplace and Custom Built Ins to Display Those Special Memories. Generous Describes All 4 Bedrooms That Are Light, Bright and Open. Large Primary Bedroom Suite with Tray Ceiling Large Enough Space for an Ample Sitting Area. Oversized Primary Bath with Double Vanity Area, Separate Tub and Shower, and Don't Forget the Double Walk in Closet. Generous Secondary Bedrooms are Good Size and Receive Good Light with Nice Closet Space. Large Shared Pass Thru Hall Bath For Easy Access For Everyone On the Run. Good Size Closets. Large Open 2nd Floor Loft Area for Study, Teen Lounge or Mix Use. Nice Private Backyard with Patio to Relax or Read a Book. Good Size Two Car Garage. Sought After Regency Oaks HOA with Ideal Amenities Including, Clubhouse, Tennis, Playground and More. Short Walk to the Clubhouse, Pool and Tennis, etc. See Remarks and Docs Section For Reports If Applies. Home Sold "As Is", Where Is, No Disclosures. Buyers Have the Right to an Inspection. The Closing" Shall Not Occur Within 21 Days of Effective Binding Date. Seller Needs Time to Coordinate Title and Closing. Inspect, Compare and Price for Area. *** The Property Must Be Listed in the MLS's System a Minimum of7 Calendar Days Before Any Offer Is Accepted - Expiring on 11/06/2024***
- Type:
- Single Family
- Sq.Ft.:
- 1,562
- Status:
- Active
- Beds:
- 3
- Lot size:
- 0.36 Acres
- Year built:
- 1969
- Baths:
- 2.00
- MLS#:
- 10404806
- Subdivision:
- Devon Shire
ADDITIONAL INFORMATION
Welcome to this beautiful home featuring a neutral color paint scheme that creates an atmosphere of calm and elegance. The kitchen is a cook's dream, boasting all stainless steel appliances. The primary bedroom is a haven of comfort with double closets for your convenience. You'll appreciate the partial flooring replacement, giving the home a fresh, updated look. Step outside to a covered patio, perfect for outdoor entertaining or simply relaxing. The property also comes with a fenced-in backyard, ideal for privacy.Come and discover the charm and comfort this property has to offer.
$255,000
2390 Sandgate Road Atlanta, GA 30349
- Type:
- Single Family
- Sq.Ft.:
- 1,562
- Status:
- Active
- Beds:
- 3
- Lot size:
- 0.36 Acres
- Year built:
- 1969
- Baths:
- 2.00
- MLS#:
- 7479333
- Subdivision:
- Devon Shire
ADDITIONAL INFORMATION
Seller may consider buyer concessions if made in an offer. Welcome to this beautiful home featuring a neutral color paint scheme that creates an atmosphere of calm and elegance. The kitchen is a cook's dream, boasting all stainless steel appliances. The primary bedroom is a haven of comfort with double closets for your convenience. You'll appreciate the partial flooring replacement, giving the home a fresh, updated look. Step outside to a covered patio, perfect for outdoor entertaining or simply relaxing. The property also comes with a fenced-in backyard, ideal for privacy.Come and discover the charm and comfort this property has to offer.
$247,500
5965 CATAWBA Way Atlanta, GA 30349
- Type:
- Single Family
- Sq.Ft.:
- 1,550
- Status:
- Active
- Beds:
- 5
- Lot size:
- 0.97 Acres
- Year built:
- 1986
- Baths:
- 3.00
- MLS#:
- 10404005
- Subdivision:
- Cooks Crossing
ADDITIONAL INFORMATION
Don't miss this great opportunity to catch this beautiful property. Come take a look and see what your vision can bring of this home. It requires a few updates for a new homeowner of potential investor. Cash offers are preferred, financing may work please call agent with all question to discuss all possible options!
$350,000
5602 Waverly Park Atlanta, GA 30349
- Type:
- Single Family
- Sq.Ft.:
- 2,214
- Status:
- Active
- Beds:
- 4
- Lot size:
- 0.12 Acres
- Year built:
- 2017
- Baths:
- 3.00
- MLS#:
- 10404210
- Subdivision:
- Waverly Park
ADDITIONAL INFORMATION
Whether you are looking for the perfect home to enjoy privately or with family and friends this beautiful 2-story home won't disappoint. It's Spacious, open floor plan allows engagement throughout the living space offering the perfect ambiance for a variety of settings. As you enter the home, you will be greeted with natural sunlight and a relaxing ambiance. Upstairs, offers a small nook that can be used as a reading area, work from home space, or whatever you can imagine. The primary suite has a spacious walk-in closet, private bathroom with dual vanities, a soaking tub, and separate shower. The additional bedrooms are generously sized providing ample closet space for family or guests. Step into the backyard and enjoy breakfast under the pergola or unwind on the separate floating deck after a long day. The beautifully landscaped backyard offers a private oasis. The Floating patio is ideal for al fresco dining, lounging under the stars and to enjoy hot cocoa around the fire pit adding an element of tranquility to your everyday life. The backyard is also fenced in for added privacy and enjoyment. Furthermore this home is nestled in an established prime community in close proximity to lots of amenities. Arrive to the Atlanta Harts-field Airport, Camp Creek Restaurant's, Camp Creek Shopping Venues and More in just 10 minutes. This is the one! Contact an agent today to tour this home.
$520,999
4293 Sublime Atlanta, GA 30349
- Type:
- Single Family
- Sq.Ft.:
- 4,493
- Status:
- Active
- Beds:
- 7
- Lot size:
- 0.23 Acres
- Year built:
- 2014
- Baths:
- 5.00
- MLS#:
- 10403985
- Subdivision:
- Pittman Park
ADDITIONAL INFORMATION
$2000 SELLER CONTRIBUTION for paint! Introducing an extraordinary residence at 4293 Sublime Trail Atlanta Ga. This 7bedroom and 5 bathroom beautiful home has so much to offer, starting with the modern amenities. At first entry, you are greeted with a long hallway that separates your formal dining room that's to the right and your living room that's to the left. The Open concept kitchen has a very spacious marble island and a marble bar countertop. Lets not forget about the stainless steel appliances with double oven. The third floor has an open loft area that leads to a full bathroom in the hall and a master bedroom suite. Outside in the backyard we have a covered patio, perfect for grilling and dining year-round during your outdoor gatherings. No need to wait, schedule your tour today in Showing Time app to see this exceptional property.
$198,000
2238 Bigwood Trail Atlanta, GA 30349
- Type:
- Townhouse
- Sq.Ft.:
- 1,334
- Status:
- Active
- Beds:
- 2
- Lot size:
- 0.04 Acres
- Year built:
- 2008
- Baths:
- 3.00
- MLS#:
- 7478256
- Subdivision:
- Thornwood Park
ADDITIONAL INFORMATION
Welcome to this charming property, boasting a beautiful neutral color paint scheme that enhances its elegance. The fresh interior paint provides a clean, crisp ambiance throughout the house. The primary bedroom is a sanctuary featuring a walk-in closet. This home is a perfect blend of style and functionality. Come and see this gem for yourself, it's an opportunity not to be missed.
Open House:
Thursday, 1/2 8:00-7:00PM
- Type:
- Townhouse
- Sq.Ft.:
- 1,334
- Status:
- Active
- Beds:
- 2
- Lot size:
- 0.04 Acres
- Year built:
- 2008
- Baths:
- 3.00
- MLS#:
- 10403619
- Subdivision:
- THORNWOOD PARK
ADDITIONAL INFORMATION
Welcome to this charming property, boasting a beautiful neutral color paint scheme that enhances its elegance. The fresh interior paint provides a clean, crisp ambiance throughout the house. The primary bedroom is a sanctuary featuring a walk-in closet. This home is a perfect blend of style and functionality. Come and see this gem for yourself, it's an opportunity not to be missed.
- Type:
- Single Family
- Sq.Ft.:
- 2,700
- Status:
- Active
- Beds:
- 3
- Lot size:
- 0.95 Acres
- Year built:
- 2022
- Baths:
- 3.00
- MLS#:
- 10403432
- Subdivision:
- Lynfield Acres
ADDITIONAL INFORMATION
Welcome to this beautiful new construction ranch home with close proximity to the Walmart Distribution Center, Amazon Sortation Center, and the Coca-Cola Bottling Company. Also conveniently located to plenty of restaurants/shops off of Camp Creek Pkwy. Recently landscaped. Upon entry, you have a spacious separate dining room that overlooks the open concept from the kitchen to the living room. The living room hosts a tiled gas fireplace with plenty of space to enjoy guests or family time. Eat in kitchen with a large breakfast granite island. The kitchen has plenty of storage for large families as well as stainless steel appliances. Desirable master on main with tiled walk-in shower, soaking porcelain tub, and separate his/ her vanities. Two additional bedrooms that share a full bathroom on the main. Off of the kitchen, you have additional entertaining space with a glassed-in sunroom as well as a flat backyard for the kids. Freshly painted interior. Must see to appreciate!
- Type:
- Single Family
- Sq.Ft.:
- 1,564
- Status:
- Active
- Beds:
- 3
- Lot size:
- 0.77 Acres
- Year built:
- 1986
- Baths:
- 2.00
- MLS#:
- 7477880
- Subdivision:
- Unit 04-A Kimberly
ADDITIONAL INFORMATION
Seller may consider buyer concessions if made in an offer. Welcome to this charming property! The home boasts a neutral color paint scheme that enhances its fresh interior paint, offering a modern and stylish feel. The primary bedroom features a walk-in closet, providing ample storage space. The property also includes a patio, perfect for outdoor relaxation and entertainment. This home is a true gem, offering a perfect blend of comfort and style. Don't miss out on this unique opportunity!
Open House:
Thursday, 1/2 8:00-7:00PM
- Type:
- Single Family
- Sq.Ft.:
- 1,564
- Status:
- Active
- Beds:
- 3
- Lot size:
- 0.77 Acres
- Year built:
- 1986
- Baths:
- 2.00
- MLS#:
- 10403167
- Subdivision:
- Kimberly
ADDITIONAL INFORMATION
Welcome to this charming property! The home boasts a neutral color paint scheme that enhances its fresh interior paint, offering a modern and stylish feel. The primary bedroom features a walk-in closet, providing ample storage space. The property also includes a patio, perfect for outdoor relaxation and entertainment. This home is a true gem, offering a perfect blend of comfort and style. Don't miss out on this unique opportunity!
- Type:
- Single Family
- Sq.Ft.:
- 2,910
- Status:
- Active
- Beds:
- 4
- Lot size:
- 0.29 Acres
- Year built:
- 2007
- Baths:
- 3.00
- MLS#:
- 10390559
- Subdivision:
- Cooks Landing
ADDITIONAL INFORMATION
Welcome to your new home! This stunning 4-bedroom, 2.5-bath home offers a spacious and versatile floor plan perfect for modern living. Upon entering the home, you are greeted with an inviting foyer, formal living and dining room, and family room with views to the nicely sized kitchen. Take the back staircase to Escape upstairs to the huge primary bedroom featuring a cozy sitting room, providing a private retreat within your own. All of the secondary bedrooms are nicely sized and have trey or vaulted ceilings. The home has brand new flooring consisting of carpet, LVP and vinyl, new paint throughout, new light fixtures and the home comes with a newer washer and dryer. The home is perfectly located close to interstates, shopping centers, restaurants, downtown, and the airport. Don't miss out on this incredible opportunity to own a beautiful home in a prime location.Welcome to your new home! This stunning 4-bedroom, 2.5-bath home offers a spacious and versatile floor plan perfect for modern living. Upon entering the home, you are greeted with an inviting foyer, formal living and dining room, and family room with views to the nicely sized kitchen. Take the back staircase to Escape upstairs to the huge primary bedroom featuring a cozy sitting room, providing a private retreat within your own. All of the secondary bedrooms are nicely sized and have trey or vaulted ceilings. The home has brand new flooring consisting of carpet, LVP and vinyl, new paint throughout, new light fixtures and the home comes with a newer washer and dryer. The home is perfectly located close to interstates, shopping centers, restaurants, downtown, and the airport. Don't miss out on this incredible opportunity to own a beautiful home in a prime location.
- Type:
- Townhouse
- Sq.Ft.:
- n/a
- Status:
- Active
- Beds:
- 3
- Lot size:
- 0.05 Acres
- Year built:
- 2019
- Baths:
- 3.00
- MLS#:
- 10402858
- Subdivision:
- Madison Place
ADDITIONAL INFORMATION
Discover the perfect blend of comfort and convenience in this charming 3-bedroom, 2.5-bathroom, two-story townhouse, ideal for first-time homebuyers or investors looking for a great rental opportunity. This spacious home features a large living area and separate dining area making it perfect for entertaining or relaxing with family. The upstairs hosts three generously sized bedrooms, including a primary suite with an en-suite bathroom for added privacy. Situated close to the airport, shopping centers, and a variety of restaurants, this townhouse offers easy access to everything you need. Enjoy the benefits of low-maintenance living. This property is an opportunity you won't want to miss!
$129,000
5627 Windwood Road Atlanta, GA 30349
- Type:
- Townhouse
- Sq.Ft.:
- 1,232
- Status:
- Active
- Beds:
- 2
- Lot size:
- 0.15 Acres
- Year built:
- 1984
- Baths:
- 3.00
- MLS#:
- 10402629
- Subdivision:
- Windwood Forest
ADDITIONAL INFORMATION
BACK ON MARKET Investor's Dream! This fantastic 2-bedroom, 2.5-bathroom home in a peaceful Atlanta neighborhood offers prime investment potential. With no rental restrictions and no HOA fees, this property is perfect for savvy investors looking for long-term rental income or frequent travelers seeking flexibility. The home has been successfully rented for the past six years and qualifies for Section 8, ensuring a steady rental opportunity. Inside, you'll find spacious bedrooms, a generous living room, and a modern kitchen with sleek white cabinets. Location is a major asset, with quick access to Hartsfield-Jackson Atlanta International Airport, local schools, parks, shopping, and dining options. This is a rare find, offering both comfort and investment value don't miss this exceptional opportunity!
- Type:
- Single Family
- Sq.Ft.:
- 1,303
- Status:
- Active
- Beds:
- 3
- Lot size:
- 0.08 Acres
- Year built:
- 2002
- Baths:
- 3.00
- MLS#:
- 10385962
- Subdivision:
- Windsor Forrest
ADDITIONAL INFORMATION
**Investment Opportunity at 5100 Windsor Forrest Ln, Atlanta, GA** This property is the ideal investment for those looking to increase revenue through a rental or Section 8 voucher property! Located in a prime Atlanta location, 5100 Windsor Forrest Ln is just minutes away from local stores, major highways, and all the conveniences a future tenant would need. The home's condition is move-in ready, meaning you can start generating income immediately after purchase, with no delay. Whether you're an investor looking to expand your portfolio or a landlord seeking a tenant-occupied property, this house offers a seamless transition. With the potential for long-term tenancy and immediate cash flow, this is an opportunity you won't want to miss!
- Type:
- Single Family
- Sq.Ft.:
- n/a
- Status:
- Active
- Beds:
- 3
- Lot size:
- 0.09 Acres
- Year built:
- 2005
- Baths:
- 3.00
- MLS#:
- 10401513
- Subdivision:
- YORKTOWNE PLACE
ADDITIONAL INFORMATION
Welcome to this charming home located on Hanover St in Atlanta, GA. This residence features a spacious layout with three bedrooms and two and a half bathrooms, has plenty of room for comfort and relaxation. Enjoy the inviting living area appropriate for gatherings. The backyard provides a serene outdoor space for leisure activities. Conveniently situated near local amenities and major routes, this property is i for those seeking a blend of convenience and tranquility.
$529,498
6098 Marigold Way Atlanta, GA 30349
- Type:
- Single Family
- Sq.Ft.:
- 2,956
- Status:
- Active
- Beds:
- 5
- Lot size:
- 0.19 Acres
- Year built:
- 2024
- Baths:
- 3.00
- MLS#:
- 10400683
- Subdivision:
- Briar Creek
ADDITIONAL INFORMATION
Welcome home to the Mitchell plan at Briar Creek by Pulte Homes. Step inside and be greeted by a spacious formal dining room, perfect for gatherings and special occasions. An open-concept kitchen and living area, featuring a cozy fireplace offers a seamless flow that is ideal for entertaining. The kitchen boasts quartz countertops, white cabinetry, and modern appliances, making cooking a delight. This Mitchell plan also includes a main-floor guest suite with a full bath, making it ideal for visitors or multi-generational living. The second floor offers a dedicated laundry room and a versatile loft space that can serve as a home office or lounge area. The spacious ownerCOs suite is complete with a tray ceiling and a generous walk-in closet, providing a perfect sanctuary to unwind. With quick access to everyday shopping conveniences and the dynamic city life of Atlanta, Briar Creek is the perfect blend of suburban tranquility and urban accessibility. Come explore the Mitchell today to discover why itCOs the ideal choice for your next home. *Pictures are reflective of a model home and not of actual home available.
- Type:
- Single Family
- Sq.Ft.:
- 1,293
- Status:
- Active
- Beds:
- 4
- Lot size:
- 0.35 Acres
- Year built:
- 1981
- Baths:
- 2.00
- MLS#:
- 10401376
- Subdivision:
- None
ADDITIONAL INFORMATION
Investor Opportunity! This homes interior has already been demoed and ready for a complete renovation. This home has a new roof, new gutters, and new double pane windows already in place. Property is being sold "as is".

The data relating to real estate for sale on this web site comes in part from the Broker Reciprocity Program of Georgia MLS. Real estate listings held by brokerage firms other than this broker are marked with the Broker Reciprocity logo and detailed information about them includes the name of the listing brokers. The broker providing this data believes it to be correct but advises interested parties to confirm them before relying on them in a purchase decision. Copyright 2025 Georgia MLS. All rights reserved.
Price and Tax History when not sourced from FMLS are provided by public records. Mortgage Rates provided by Greenlight Mortgage. School information provided by GreatSchools.org. Drive Times provided by INRIX. Walk Scores provided by Walk Score®. Area Statistics provided by Sperling’s Best Places.
For technical issues regarding this website and/or listing search engine, please contact Xome Tech Support at 844-400-9663 or email us at [email protected].
License # 367751 Xome Inc. License # 65656
[email protected] 844-400-XOME (9663)
750 Highway 121 Bypass, Ste 100, Lewisville, TX 75067
Information is deemed reliable but is not guaranteed.
Atlanta Real Estate
The median home value in Atlanta, GA is $210,800. This is lower than the county median home value of $413,600. The national median home value is $338,100. The average price of homes sold in Atlanta, GA is $210,800. Approximately 63.98% of Atlanta homes are owned, compared to 29.25% rented, while 6.77% are vacant. Atlanta real estate listings include condos, townhomes, and single family homes for sale. Commercial properties are also available. If you see a property you’re interested in, contact a Atlanta real estate agent to arrange a tour today!
Atlanta, Georgia 30349 has a population of 105,551. Atlanta 30349 is less family-centric than the surrounding county with 18.05% of the households containing married families with children. The county average for households married with children is 30.15%.
The median household income in Atlanta, Georgia 30349 is $69,557. The median household income for the surrounding county is $77,635 compared to the national median of $69,021. The median age of people living in Atlanta 30349 is 37 years.
Atlanta Weather
The average high temperature in July is 88.4 degrees, with an average low temperature in January of 32.1 degrees. The average rainfall is approximately 51.9 inches per year, with 1.5 inches of snow per year.
