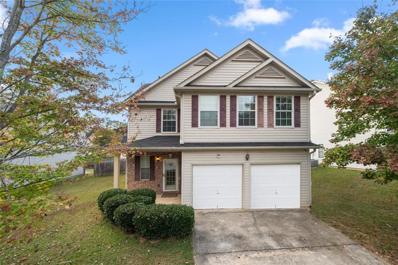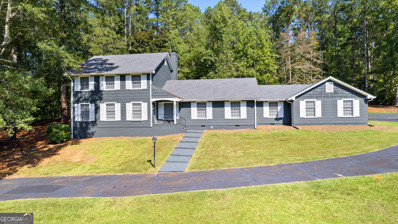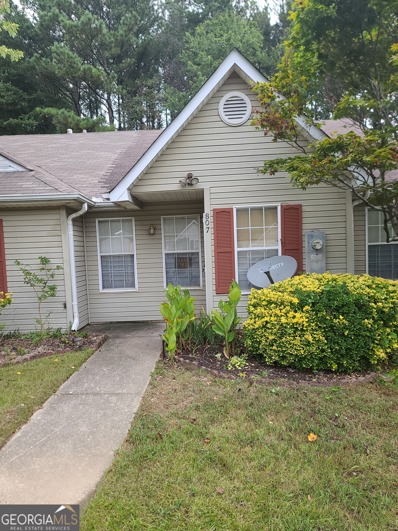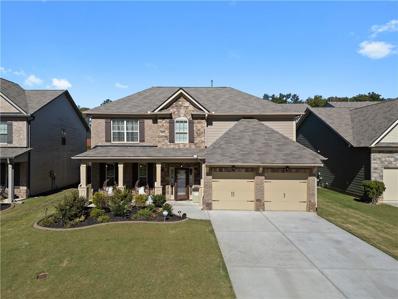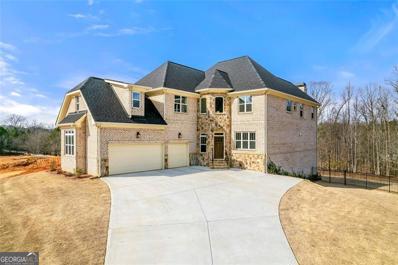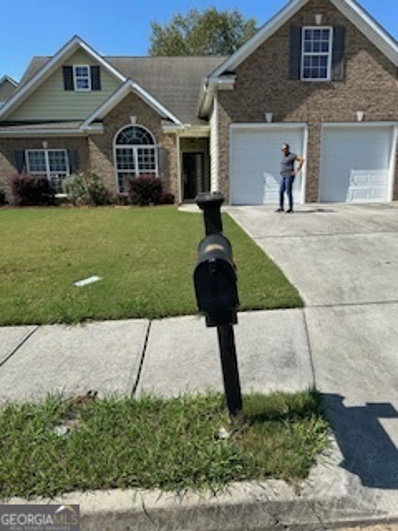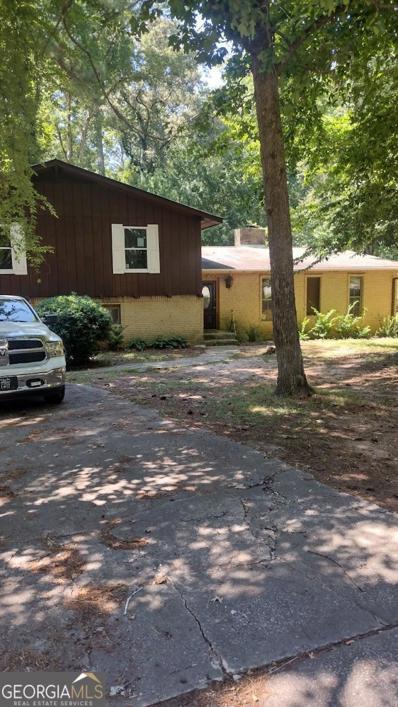Atlanta GA Homes for Sale
- Type:
- Townhouse
- Sq.Ft.:
- 1,408
- Status:
- Active
- Beds:
- 3
- Lot size:
- 0.05 Acres
- Year built:
- 2006
- Baths:
- 3.00
- MLS#:
- 10396782
- Subdivision:
- Providence Place
ADDITIONAL INFORMATION
MOVE IN TO THIS HOME FOR $5000 OR LESS!! THIS ADDRESS HAS BEEN APPROVED for a special program that gives the buyer $15000 in cash grant money!!! The grants go with a low interest loan from Gunar Williams at Wells Fargo. THIS HOME IS AN ABSOLUTE MUST SEE!!! It is truly the definition of DESIGNER ELEGANCE! It's IMPECCABLY maintained and shows like a model home. Too many improvements to mention right down to the new custom door handles throughout! As you drive through the GATED ENTRY you will notice that this location is not on a through street. You will notice a cute welcoming landscape treatment as you approach your own private entry. Upon entering, your view is treated to a OPEN LIVING AND DINING concept complemented with true cherry wood flooring on the main level. The kitchen is light and bright and includes upgrade cherry cabinets that complement the flooring. There is plenty of room for your informal dining here, too. The home is kept so clean that the dishwasher has never been used! As you walk up to the second level, take note of the unique clerestory window filling your stairway with natural light. Designer light fixtures have been carefully selected and are included in almost every room. The master suite is a good size and the master bath has been totally redesigned with an oversize custom shower and handy grab bar. The two secondary bedrooms have custom wall treatments. The rear garden area is planned for your RELAXATION while entertaining guests. The pagoda keeps the sun away while the astroturf treatment and grounds plantings are in line with your MAINTENANCE FREE lifestyle. Enjoy your private view out to the trees! We believe that this home is as close to PERFECT as you can get.
$327,500
6060 HEMPERLY Road Atlanta, GA 30349
- Type:
- Single Family
- Sq.Ft.:
- 2,682
- Status:
- Active
- Beds:
- 5
- Lot size:
- 0.14 Acres
- Year built:
- 2008
- Baths:
- 3.00
- MLS#:
- 7472193
- Subdivision:
- Morning Creek
ADDITIONAL INFORMATION
Welcome to 6060 Hemperly Road, a beautiful five-bedroom, three-bathroom home that perfectly blends comfort and style. This spacious residence boasts luxurious vinyl plank flooring throughout the living room and kitchen, providing a modern and durable finish that complements any decor. As you enter, you’ll be greeted by an open and inviting layout, ideal for entertaining or relaxing with family. The gourmet kitchen features ample counter space and modern appliances, making it a chef's dream. Enjoy cozy evenings in the expansive living room, perfect for gatherings or quiet nights in. The five generously-sized bedrooms offer plenty of space for everyone, while the three full bathrooms ensure convenience for busy mornings. The master suite is a true retreat, featuring an ensuite bath for added privacy. Additional highlights include a two-car garage for secure parking and storage, as well as a spacious backyard, perfect for outdoor activities and family fun. Located in a friendly neighborhood with easy access to local amenities, parks, and schools, this home is a must-see! Don’t miss your chance to make it yours—schedule a showing today!
$236,500
5366 Orly Terrace Atlanta, GA 30349
- Type:
- Single Family
- Sq.Ft.:
- 1,325
- Status:
- Active
- Beds:
- 3
- Lot size:
- 0.45 Acres
- Year built:
- 1967
- Baths:
- 2.00
- MLS#:
- 10395927
- Subdivision:
- None
ADDITIONAL INFORMATION
Charming 3-Bed, 2-Bath Starter Home on Corner Lot with New Deck, Granite Counters, and Stainless Appliances! This beautiful 3-bedroom, 2-bathroom starter home has it all! Located on a spacious corner lot, this home features a newly added deck and updated interior touches, making it move-in ready. The kitchen has been tastefully upgraded with granite countertops and sleek stainless steel appliances, perfect for cooking and entertaining. The open floor plan is filled with natural light, creating a warm and welcoming space. The bonus room offers versatility, whether you need a home office, playroom, or extra living space. The primary bedroom includes a private ensuite, while the additional bedrooms provide plenty of space and storage. Step outside to enjoy the new deck and large yard, ideal for relaxing or hosting outdoor gatherings. Large garage bonus space is yours to reinvent! Located in a desirable neighborhood close to schools, shopping, and parks, this home is perfect for first-time buyers or those looking to downsize. With its modern upgrades and charming features, this home is sure to go fast.
- Type:
- Single Family
- Sq.Ft.:
- 1,092
- Status:
- Active
- Beds:
- 4
- Lot size:
- 0.26 Acres
- Year built:
- 1973
- Baths:
- 2.00
- MLS#:
- 10395982
- Subdivision:
- Kimberly
ADDITIONAL INFORMATION
EXCELLENT OPPORTUNITY! This charming 4 bedroom 2.5 bath home is ready to be made into your dream home! Ample natural light throughout with a great private backyard with a large patio perfect for entertaining! Agents: Please read private remarks/look at the offer guidelines in docs before calling, it should answer all questions you have.
- Type:
- Single Family
- Sq.Ft.:
- 1,768
- Status:
- Active
- Beds:
- 3
- Year built:
- 2007
- Baths:
- 3.00
- MLS#:
- 10395202
- Subdivision:
- Yorktowne Place
ADDITIONAL INFORMATION
THE PERFECT 3 BEDROOM 2 BATH SINGLE FAMILY HOME LOCATED IN THE YORKTOWNE PLACE SUBDIVISON WITHIN MINUTES FROM HARTSFIELD JACKSON AIRPORT. CLOSE TO HWYS, SHOPPING CAMP CREEK MARKETPLACE, AND MUCH MORE. FRESHLY PAINTED & CLEANED CARPETS. GREAT FOR A FIRST TIME HOMEOWNER or INVESTOR
- Type:
- Single Family
- Sq.Ft.:
- 4,797
- Status:
- Active
- Beds:
- 5
- Lot size:
- 1.83 Acres
- Year built:
- 1975
- Baths:
- 6.00
- MLS#:
- 10394744
- Subdivision:
- Southern Pines
ADDITIONAL INFORMATION
Introducing this stunning 5-bedroom home with a basement, nestled in the highly coveted Southern Pines neighborhood of South Fulton. This rare gem sits gracefully on a sprawling 1.83-acre corner lot, within the prestigious Westlake High School District. From the moment you arrive, the circular driveway and meticulously maintained landscaping set an elegant tone. Step inside to discover the space you've always dreamed of, with gleaming hardwood floors throughout the main level. The primary suite, located on the main floor, boasts two walk-in closets and a beautifully designed bathroom, offering a private retreat. The heart of the home is its gourmet kitchen, featuring double islands, granite countertops, and stainless steel appliances-perfect for the culinary enthusiast. The fireside family room exudes warmth and comfort, ideal for cozy evenings, while the formal dining and living rooms provide the perfect backdrop for entertaining or quiet relaxation. Storage building located in back yard for lawn equipment. This home's convenient location is just minutes from Hartsfield-Jackson Airport, Camp Creek Marketplace, dining, and entertainment at Wolf Creek Amphitheater, commuting and leisure activities are effortless. This home offers exceptional value and won't last long. Don't miss your chance to see this beauty today!
- Type:
- Townhouse
- Sq.Ft.:
- 1,715
- Status:
- Active
- Beds:
- 3
- Lot size:
- 0.04 Acres
- Year built:
- 2020
- Baths:
- 3.00
- MLS#:
- 7469834
- Subdivision:
- High Grove
ADDITIONAL INFORMATION
Seller may consider buyer concessions if made in an offer. Welcome to your dream home! This property features freshly painted interiors in a neutral color scheme that suits any decor. The kitchen is ideal for chefs with its island, and stainless steel appliances. A stylish accent backsplash adds elegance to the cooking area. In the primary bathroom, enjoy double sinks, a separate tub, and a shower for your convenience. This house combines comfort and style perfectly. Don't miss out on this wonderful opportunity!
Open House:
Thursday, 1/2 8:00-7:00PM
- Type:
- Townhouse
- Sq.Ft.:
- 1,715
- Status:
- Active
- Beds:
- 3
- Lot size:
- 0.04 Acres
- Year built:
- 2020
- Baths:
- 3.00
- MLS#:
- 10393565
- Subdivision:
- High Grove
ADDITIONAL INFORMATION
Welcome to your dream home! This property features freshly painted interiors in a neutral color scheme that suits any decor. The kitchen is ideal for chefs with its island, and stainless steel appliances. A stylish accent backsplash adds elegance to the cooking area. In the primary bathroom, enjoy double sinks, a separate tub, and a shower for your convenience. This house combines comfort and style perfectly. Don't miss out on this wonderful opportunity!
$150,000
807 Boston Common Atlanta, GA 30349
- Type:
- Townhouse
- Sq.Ft.:
- 1
- Status:
- Active
- Beds:
- 2
- Year built:
- 1992
- Baths:
- 2.00
- MLS#:
- 10393534
- Subdivision:
- Boston Common
ADDITIONAL INFORMATION
Well maintain home close to the Airport and shopping, about 15 minutes from downtown, 2 bedrooms, 2 full bathrooms, laundry area in closet near the kitchen. Two car parking pad, Dishwasher, Garbage Disposal and alarm System, Tenant occupied, Please call agent for showing. 770-135-4505.
- Type:
- Single Family
- Sq.Ft.:
- n/a
- Status:
- Active
- Beds:
- 4
- Lot size:
- 0.31 Acres
- Year built:
- 1993
- Baths:
- 2.00
- MLS#:
- 10394138
- Subdivision:
- Woodward Estates
ADDITIONAL INFORMATION
Welcome to the charm of urban living with this 4 bedroom, 2 bathroom home spanning 1,720 sq. ft. situated in a quiet neighborhood close to shopping centers, schools, parks and public transportation. This location is ideal for those seeking convenience. Only minor updates are needed to make this the perfect home for your family. Don't miss out on this fantastic opportunity to own this home with great potential. 100% Financing available with preferred lender.
- Type:
- Townhouse
- Sq.Ft.:
- 1,289
- Status:
- Active
- Beds:
- 3
- Lot size:
- 0.1 Acres
- Year built:
- 1986
- Baths:
- 3.00
- MLS#:
- 10395624
- Subdivision:
- Picardy Circle South
ADDITIONAL INFORMATION
Charming 3-Bedroom, 2.5-Bathroom Townhome. Move-In Ready! Welcome to this inviting 3-bedroom, 2.5-bathroom townhome, designed with both functionality and comfort in mind. The main level features an open layout with a cozy family room, a convenient half bath, and a laundry area. The spacious owners suite is also on the main level, providing a private retreat with easy accessibility. Upstairs, you'll find two generously sized bedrooms and a full bathroom, perfect for guests or family. This move-in ready townhome is perfect for those looking for a seamless blend of style and convenience. Don't miss your opportunity to make this charming space your own! Schedule a tour today!
- Type:
- Single Family
- Sq.Ft.:
- 1,509
- Status:
- Active
- Beds:
- 3
- Lot size:
- 0.33 Acres
- Year built:
- 1999
- Baths:
- 2.00
- MLS#:
- 10393189
- Subdivision:
- Pine Shoals
ADDITIONAL INFORMATION
Beautiful vacant and move-in ready ranch sitting on a large corner lot. Open floor plan with tray ceiling, new paint, and scratch free & water proof lvp floor through out. Cozy family room with a fireplace and open view to kitchen. Large master bedroom with walk-in closet. The property is located minutes from Atlanta airport, I-75, and Tara Blvd. Don't miss this gorgeous home!
$460,000
5488 WINDWOOD Road Atlanta, GA 30349
- Type:
- Single Family
- Sq.Ft.:
- n/a
- Status:
- Active
- Beds:
- 8
- Year built:
- 1983
- Baths:
- 9.00
- MLS#:
- 10392893
- Subdivision:
- Windwood Forest
ADDITIONAL INFORMATION
BACK ON THE MARKET DUE TO NO FAULT TO THE SELLER. This traditional townhome triplex residence boasts 3 separate units each with its utilities. Two townhouses boast 3 bedrooms, 2 full bathrooms, and 1 half bath perfect for every size family, and the third townhouse offers 2 bedrooms and 2.5 baths along with a walkout basement that doubles as a car garage. Nestled in the quiet and serene Windwood Forest neighborhood, this is a great investment opportunity for anyone starting on their investment journey as well as for a seasoned investor looking to grow their portfolio. Each townhome features cozy family room with a fireplace, creating a perfect space for gatherings. You have a separate dining room space with outdoor access through the deck. The kitchen offers ample cabinet space with a window above the sink. All three bedrooms are on the upper level, they offer a peaceful retreat with a walk-in closet and an en-suite bathroom for the main bedrooms. Additionally, each townhouse has central heating and cooling, and a full basement with laundry hookups. These townhouses are located close to the airport, schools, shopping, dining, recreational facilities, and various main roads including Highway 75. Don't miss this opportunity to build your investment dream.
$515,000
683 Python Drive Atlanta, GA 30349
- Type:
- Single Family
- Sq.Ft.:
- 3,111
- Status:
- Active
- Beds:
- 4
- Lot size:
- 0.19 Acres
- Year built:
- 2019
- Baths:
- 3.00
- MLS#:
- 7469033
- Subdivision:
- Camden Manor Sub
ADDITIONAL INFORMATION
Step into this delightful 5-bedroom, 3-bathroom home nestled in a peaceful community, where comfort meets convenience. This beautifully maintained property offers an inviting atmosphere perfect for families and individuals alike. As you enter, you are greeted by a spacious foyer area with a beautiful 300-gallon aquarium which you have the option to keep with the home along with 1 year free maintenance from the servicing company. As you walk through the foyer you enter the living room & kitchen area filled with natural light, featuring elegant marble floors and a cozy fireplace that sets the perfect ambiance for gatherings. The open-concept layout seamlessly connects the living area to the dining space, making it ideal for entertaining guests. The modern kitchen is a chef’s dream, equipped with stainless steel Samsung white glass appliances, granite countertops, and ample see through glass cabinetry with lights for all your culinary needs. Enjoy your morning coffee or glass of wine at the breakfast bar or step outside to the private patio that looks the luxurious backyard—perfect for summer barbecues or quiet evenings under the stars while enjoying football on the ceiling mounted tv’s. The Master bedroom suite boasts a huge master bathroom with dual sinks, jetted tub, a walk-in closet, & built in entertainment system providing both luxury and functionality. Three additional bedrooms offer plenty of space for family or guests, along with a well-appointed second & third bathroom. Let’s not forget the media room with 3-huge 85-inch tv’s, games and most of all the comfort of being in a theater/game room at the same time enjoying popcorn with family and friends. This home also includes energy-efficient windows, built-in sprinkler system, built in underground drainage system, a two-car garage, electric charging station for electric vehicle owners and smart home technology that enhances built-in security cameras that run non-stop. The beautifully landscaped yard is fully fenced, offering privacy and a safe play area for children or pets. Situated in a highly sought-after neighborhood known for its top-rated schools and friendly community vibe, this property is just minutes away from Atlanta-Hartsfield Jackson Airport, parks, shopping centers, and dining options. Commuting is made easy with quick access to major highways. Don’t miss out on this incredible opportunity! Schedule your private tour today and discover why this charming retreat is the perfect place to call home! Must be PRE-APPROVED in order to schedule a viewing of this home. Buyer also have the option to keep each mounted tv in every room. All tv’s are 75-85 inch except master bathroom tv is 65 inch.
- Type:
- Single Family
- Sq.Ft.:
- 1,294
- Status:
- Active
- Beds:
- 3
- Lot size:
- 0.26 Acres
- Year built:
- 1972
- Baths:
- 2.00
- MLS#:
- 10393236
- Subdivision:
- Donald K Griffith Prop
ADDITIONAL INFORMATION
Charming 3-bed, 2-bath Georgia home offering 1,294 sq ft of comfortable living. Enjoy the inviting front porch and a back patio perfect for outdoor gatherings. The home features a 2-car garage, a spacious primary bedroom with an ensuite bathroom for added privacy, and a modern kitchen equipped with a gas stove and stainless steel appliances. Situated in a quiet neighborhood, this home blends convenience with modern amenities. DonCOt miss the chance to make this home yours!
- Type:
- Single Family
- Sq.Ft.:
- 2,529
- Status:
- Active
- Beds:
- 3
- Lot size:
- 0.29 Acres
- Year built:
- 2006
- Baths:
- 3.00
- MLS#:
- 10392108
- Subdivision:
- Stonewall Manor
ADDITIONAL INFORMATION
Avoid the holiday rush and start the new year in a home that feels like a gift to yourself! This beautifully maintained ranch home is your ideal retreat, located in a vibrant, amenity-filled subdivision just 10 minutes from Hartsfield-Jackson Atlanta International Airport-perfect for frequent travelers and city enthusiasts alike. Impeccably cared for, this move-in-ready property features a bright and open layout with spacious rooms and elegant finishes, creating a warm and inviting space. The seamless flow from the kitchen to the family room is ideal for festive meals, holiday gatherings, and making cherished memories. The community offers more than just a home; it provides a lifestyle. Enjoy tranquil views of the community lake, perfect for peaceful winter strolls, or take advantage of year-round access to the clubhouse, tennis courts, and swimming pool. The neighborhood fosters a sense of connection with seasonal events and friendly neighbors. Beat the New Year's Resolution rush and make this gem yours before Christmas! Imagine celebrating the holidays in your new home and welcoming the new year in comfort and style. Call Stacey Williams at (678) 523-1621 today to schedule your private tour. Don't miss out on this opportunity-your beautifully maintained dream home in South Fulton is waiting!
- Type:
- Single Family
- Sq.Ft.:
- n/a
- Status:
- Active
- Beds:
- 4
- Lot size:
- 0.36 Acres
- Year built:
- 1993
- Baths:
- 3.00
- MLS#:
- 10390902
- Subdivision:
- None
ADDITIONAL INFORMATION
WELCOME HOME to NO HOA!!! CITY LIVING! LOCATION IS PERFECT, Close to everything. Your SPACIOUS, RENOVATED HOME ON .4 ACRE. New Roof, New Siding, New Lights, Ring Cameras, Floodlights, Flooring, and new interior, exterior Paint. This split-level with a basement is 4 BEDROOMS, 3 FULL BATHS. This Design has 3 Bedrooms with 2 full Baths upstairs (Owner's Suite upstairs). On the main level is the Living Rm, Dining Rm and Kitchen. Terrace level has the Family Room with Fire Place, 4th Bedroom Suite, Laundry Room, Spacious Bonus Room or Exercise Room or Man Cave or Play Room or Media Room, and is completed with a Garage. The huge backyard is perfect for entertaining. Enough backyard for an AirBNB. You are 5 mins from the Airport, Walking distance to Restaurants & Shopping is less than 5 mins. Close-in to everything. Welcome Home.
- Type:
- Townhouse
- Sq.Ft.:
- 1,466
- Status:
- Active
- Beds:
- 3
- Lot size:
- 0.03 Acres
- Year built:
- 1990
- Baths:
- 3.00
- MLS#:
- 10391537
- Subdivision:
- Pine Tree Condominiums
ADDITIONAL INFORMATION
Welcome to this gem of a Townhouse in Pine Tree Communities with NO rental cap! This home welcomes you with plenty of off-street parking, guest parking, and a garage that has a recently installed automatic door opener. Enjoy the BRAND-NEW roof and the HOA is currently working on updating the soffits and gutters. Entering the foyer, you will notice the house's immense remodeled features and all the newer appliances that stay with the home, including the washer and dryer, refrigerator, and free-standing freezer. All new floors guide you through a smart layout with a highly sought-after living room/dining area combination. This home's size packs a punch with a spacious 1466 square feet, and every inch makes sense. Cozy up to the fireplace and cook a splendid dinner in the convenient, updated kitchen or dine al fresco on the back porch; there are endless ways to enjoy this townhouse. All the bedrooms are spacious, with the primary suite being HUGE and two closets to ensure you always have enough storage space. Minutes to local shopping, schools, interstates, and restaurants; you'll love calling this house a home!
- Type:
- Single Family
- Sq.Ft.:
- 3,241
- Status:
- Active
- Beds:
- 4
- Lot size:
- 1.23 Acres
- Year built:
- 2024
- Baths:
- 4.00
- MLS#:
- 10390229
- Subdivision:
- Ruby Creek Estates
ADDITIONAL INFORMATION
The Newburgh plan buit by Stephen Elliott Homes. Welcome to your dream home Stephen Elliott's newest community Ruby Creek Estates. With only 25 homesites and oversized 1 acre lots to choose from. This beautiful new construction community is located in the Top Fulton Co School district WestLake High School and 20 minutes from Hartsfield Jackson Airport and Downtown Atlanta. This stunning 4 bedroom 3.5 bath with the Primary Suite on the Main will also feature Luxury LVP throughout the first floor, LVP stair treads and a bright interior with soaring ceilings. The whole white kitchen cabinetry and stainless steel appliances that add a touch of elegance to the heart of the home. This home also includes double ovens in an open kitchen perfectly set up to prepare meals for entertaining, Fireplace in Family room perfect for family and friends gatherings, Separate Formal Dining Room with Coffered Ceilings and kitchen Breakfast Area. Tile shower with a 5" drop in tub with tile deck, A Media Room to congregate to watch the big games or movies, 3rd car garage,and a Large Covered Extended Patio. Ready December/January. Ask about our $20,000 anyway seller incentive with preferred lender. Quick Move-In!
$895,000
4834 NEAL Ridge Atlanta, GA 30349
- Type:
- Single Family
- Sq.Ft.:
- 5,189
- Status:
- Active
- Beds:
- 6
- Lot size:
- 0.44 Acres
- Year built:
- 2023
- Baths:
- 5.00
- MLS#:
- 10388044
- Subdivision:
- Champions Park
ADDITIONAL INFORMATION
This 2023 built, like-new construction, includes several owner-upgrades, including a finished basement, window treatments, closet built-ins, electric fireplace, and black aluminum fence. This 6 Bed/5 Bath home features a guest bedroom and full bath on Main along with a formal Dining Room. Flex Area with 2nd fireplace off kitchen can be informal dining or informal living area. Breathtaking 2-story foyer with chandelier and modern staircase greet you upon entry. Hardwoods throughout the main and upper level, custom deck on Main level, 3-car garage, massive corner lot, Gallery Appliance Package with gas cooktop, 4-sided brick, fiber internet are among the many upgrades here. Full finished walkout basement includes private entry, living room with fireplace, bedroom, full bathroom, and multiple flex spaces ready to make your own. Convenient location to all things Atlanta. HOA is inactive, CC&Rs still recorded and in place. Owner is licensed real estate agent. No showings permitted without pre-approval/proof of funds
- Type:
- Single Family
- Sq.Ft.:
- 1,324
- Status:
- Active
- Beds:
- 3
- Lot size:
- 0.21 Acres
- Year built:
- 1988
- Baths:
- 2.00
- MLS#:
- 10389992
- Subdivision:
- Forest Downs
ADDITIONAL INFORMATION
Come tour this move-in-ready home located within minutes of freeways, I-85, I-285, shopping, airport, and downtown Atlanta. This split level features a foyer entrance that leads you up to a family room with hardwood floors, a fireplace, and plenty of natural light. There is even a dining area with a bay window for hosting gatherings. Galley kitchen with stained cabinets, granite, and stainless steel appliances. Two spacious bedrooms and a nicely appointed bathroom complete the main living level. Head downstairs to the finished basement to the owner's suite with a bathroom. A laundry room with a storage area leads you to the 1-car garage. You will love the home, the location, and the price! Do not let this incredible opportunity pass you by. Make this your home today!
- Type:
- Single Family
- Sq.Ft.:
- 3,472
- Status:
- Active
- Beds:
- 4
- Lot size:
- 0.15 Acres
- Year built:
- 2006
- Baths:
- 3.00
- MLS#:
- 10391432
- Subdivision:
- College Heights
ADDITIONAL INFORMATION
Showings Sunday & Monday. Appointments for all others. Call Artie @ 404-310-4184
- Type:
- Single Family
- Sq.Ft.:
- 2,685
- Status:
- Active
- Beds:
- 4
- Lot size:
- 0.75 Acres
- Year built:
- 2011
- Baths:
- 3.00
- MLS#:
- 10388072
- Subdivision:
- None
ADDITIONAL INFORMATION
This is your new home. Spacious 4-bedroom, 3 bath home located in a well-established area. This home features 4 bedrooms including a huge, private bedroom on the second floor with a full bath. Open concept with kitchen looking into the great room. Separate dining and formal living room. Plenty of space for entertaining and relaxing. Inviting screened in porch in the back! Hardwood floors in the main living areas and ceramic tile in the bathrooms! Brand new roof, gutters and garage door. Conveniently located close to downtown Atlanta, Hartsfield-Jackson Airport, shopping, restaurants and more. Seller is motivated, let's make this your new home
Open House:
Thursday, 1/2 8:00-7:00PM
- Type:
- Single Family
- Sq.Ft.:
- 1,942
- Status:
- Active
- Beds:
- 3
- Lot size:
- 0.08 Acres
- Year built:
- 2011
- Baths:
- 3.00
- MLS#:
- 10387856
- Subdivision:
- THORNWOOD PARK
ADDITIONAL INFORMATION
Welcome to your dream home, where every detail has been thoughtfully curated. The inviting living area features a cozy fireplace and a neutral color paint scheme, creating a serene atmosphere. The primary bathroom is a haven of relaxation, complete with a separate tub and shower, double sinks, and fresh interior paint. The primary bedroom boasts a spacious walk-in closet. The home also benefits from partial flooring replacement. Outdoor living is a breeze on the patio. This home is a must-see, don't miss out on this gem!
- Type:
- Single Family
- Sq.Ft.:
- 1,272
- Status:
- Active
- Beds:
- 3
- Lot size:
- 0.77 Acres
- Year built:
- 1965
- Baths:
- 2.00
- MLS#:
- 10387571
- Subdivision:
- None
ADDITIONAL INFORMATION
Investor Special! This is a prime investment opportunity 15 minutes from Hartsfield-Jackson Atlanta Airport! This property has been fully gutted, with new appliances, new windows, electrical work, and plumbing already completed, saving you time and effort. All essential materials to complete the home are available and will be left behind upon request. Key Features: Fully Gutted Home - Ready for your custom finishes. Updated Electrical & Plumbing - All major systems are new and up to code. Materials Included - Keep the materials needed to finish the home, or bring your own style. Outdoor Appeal - A charming creek runs behind the house, adding tranquility and natural beauty. Small Garden - The perfect space to plant or expand. This property is ideal for investors looking for a project with much of the heavy lifting already done. Whether you're flipping or building a rental portfolio, this home offers great potential with minimal additional investment.

The data relating to real estate for sale on this web site comes in part from the Broker Reciprocity Program of Georgia MLS. Real estate listings held by brokerage firms other than this broker are marked with the Broker Reciprocity logo and detailed information about them includes the name of the listing brokers. The broker providing this data believes it to be correct but advises interested parties to confirm them before relying on them in a purchase decision. Copyright 2025 Georgia MLS. All rights reserved.
Price and Tax History when not sourced from FMLS are provided by public records. Mortgage Rates provided by Greenlight Mortgage. School information provided by GreatSchools.org. Drive Times provided by INRIX. Walk Scores provided by Walk Score®. Area Statistics provided by Sperling’s Best Places.
For technical issues regarding this website and/or listing search engine, please contact Xome Tech Support at 844-400-9663 or email us at [email protected].
License # 367751 Xome Inc. License # 65656
[email protected] 844-400-XOME (9663)
750 Highway 121 Bypass, Ste 100, Lewisville, TX 75067
Information is deemed reliable but is not guaranteed.
Atlanta Real Estate
The median home value in Atlanta, GA is $210,800. This is lower than the county median home value of $413,600. The national median home value is $338,100. The average price of homes sold in Atlanta, GA is $210,800. Approximately 63.98% of Atlanta homes are owned, compared to 29.25% rented, while 6.77% are vacant. Atlanta real estate listings include condos, townhomes, and single family homes for sale. Commercial properties are also available. If you see a property you’re interested in, contact a Atlanta real estate agent to arrange a tour today!
Atlanta, Georgia 30349 has a population of 105,551. Atlanta 30349 is less family-centric than the surrounding county with 18.05% of the households containing married families with children. The county average for households married with children is 30.15%.
The median household income in Atlanta, Georgia 30349 is $69,557. The median household income for the surrounding county is $77,635 compared to the national median of $69,021. The median age of people living in Atlanta 30349 is 37 years.
Atlanta Weather
The average high temperature in July is 88.4 degrees, with an average low temperature in January of 32.1 degrees. The average rainfall is approximately 51.9 inches per year, with 1.5 inches of snow per year.

