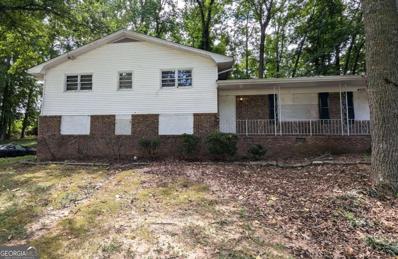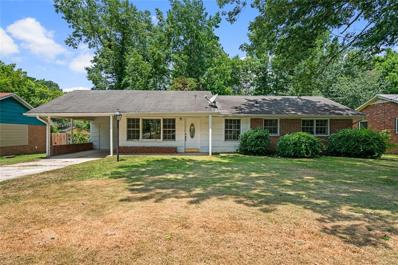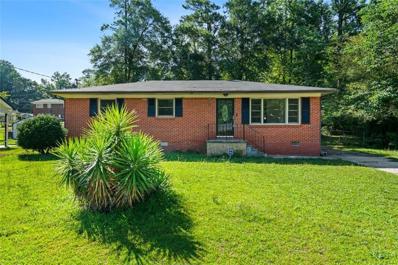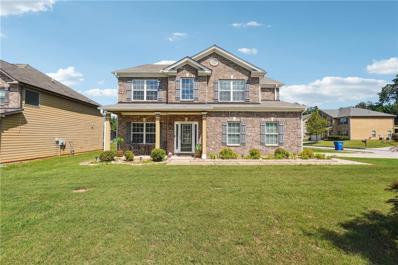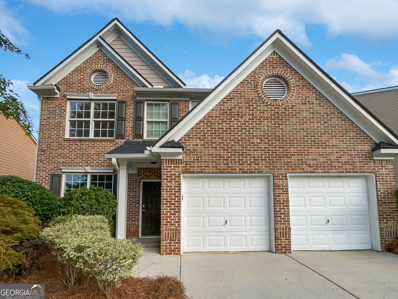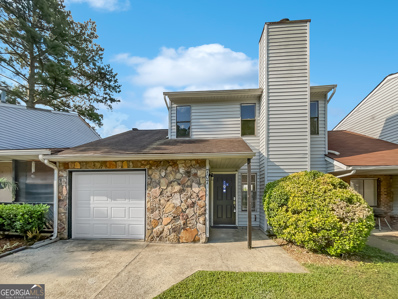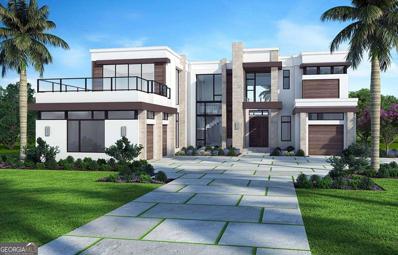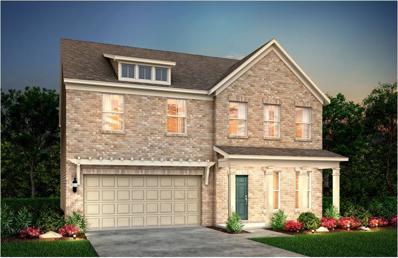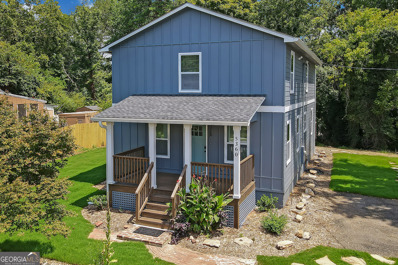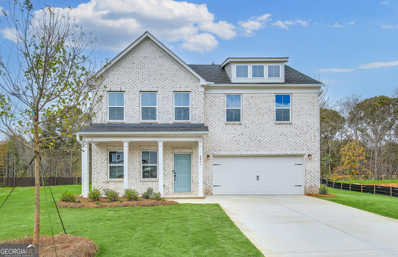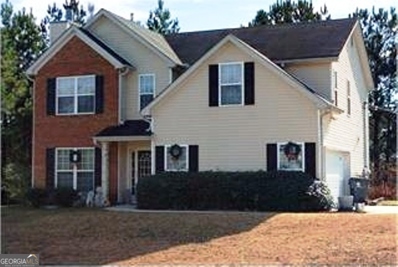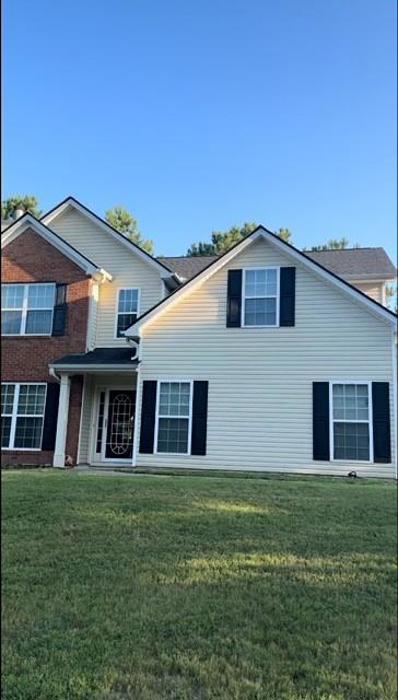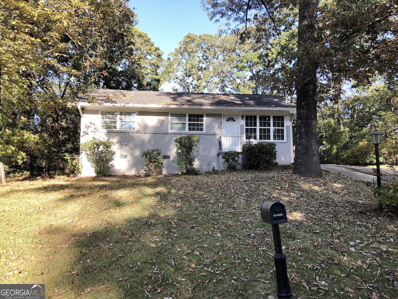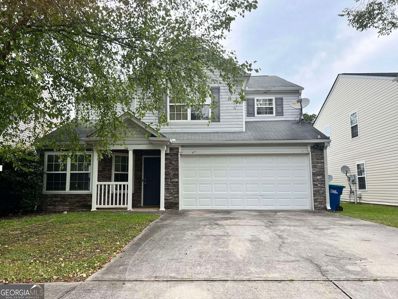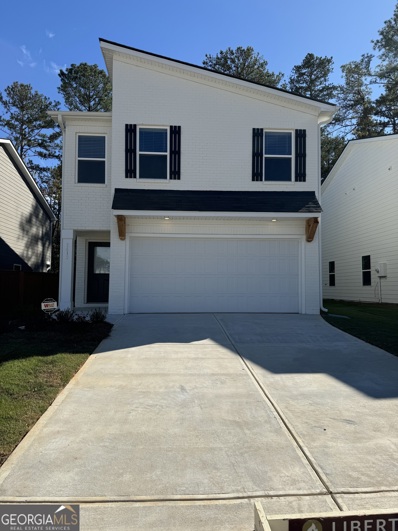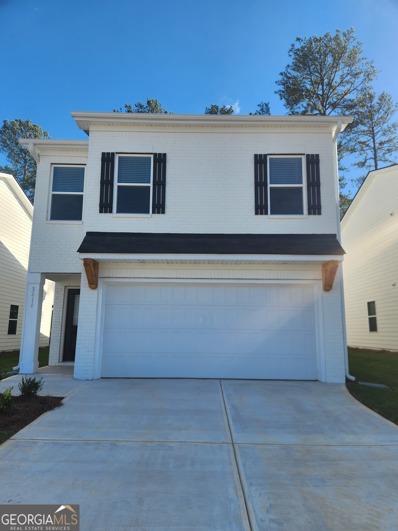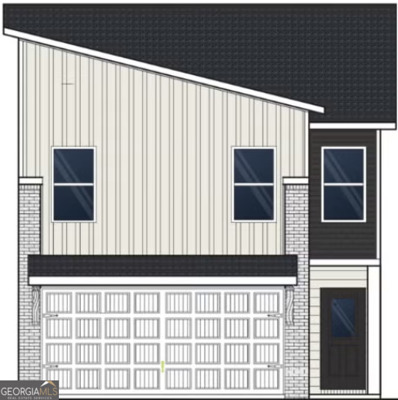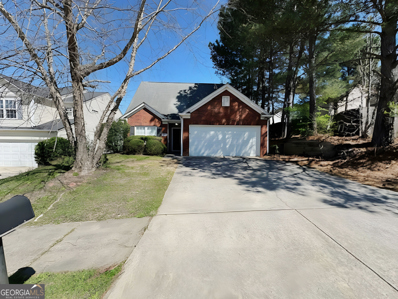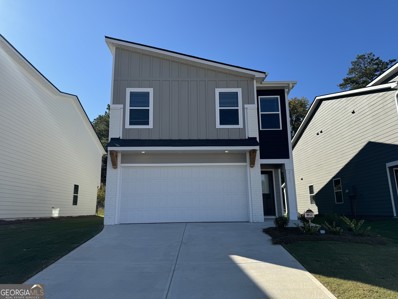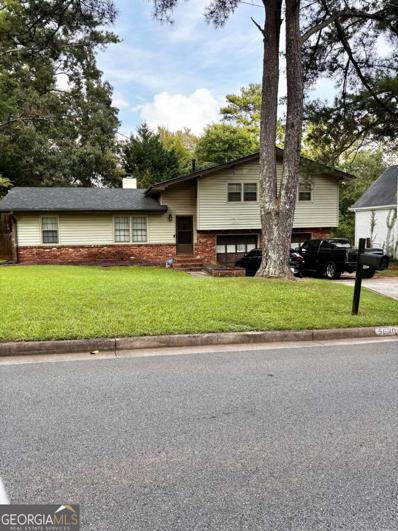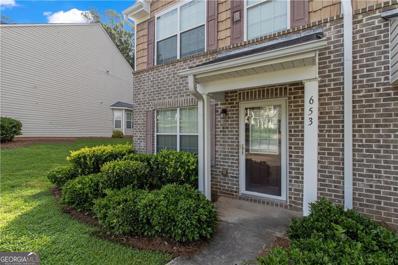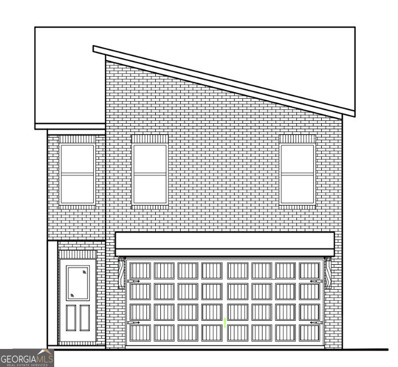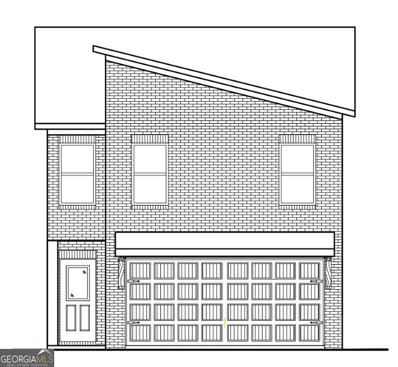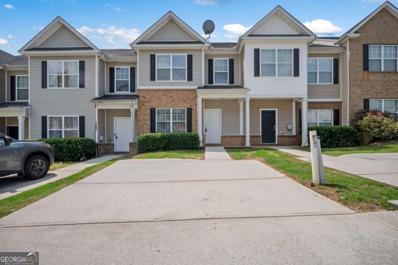Atlanta GA Homes for Sale
$250,000
4635 Diann Drive Atlanta, GA 30349
- Type:
- Single Family
- Sq.Ft.:
- 1,962
- Status:
- Active
- Beds:
- 4
- Lot size:
- 0.28 Acres
- Year built:
- 1960
- Baths:
- 2.00
- MLS#:
- 10362148
- Subdivision:
- Happy Hollow
ADDITIONAL INFORMATION
Welcome to 4635 Diann Drive. This spacious split-level home sits on a 1/4 acre lot with beautiful hardwood trees and landscape. Located within minutes of I-285, Camp Creek Marketplace, Wolfcreek Amphitheater, parks, the airport, and downtown Atlanta. A rocking chair front porch invites you inside the spacious living room with newer flooring installed. There is a formal dining room for those who like to entertain and a family room with a wood-burning fireplace. Updated kitchen with white cabinets, granite, stainless steel appliances, and subway tile backsplash. Upstairs the owner's suite has been updated with a new vanity with granite and a walk-in shower. Three additional bedrooms and an updated guest bathroom with dual vanity, granite, and new flooring complete the upstairs. The lower unit features a 2-car garage and an unfinished space for future expansion or workspace. Come check out all that this home has to offer. You will love the space, the location, and all the amenities the area offers. Make this your home today!
- Type:
- Single Family
- Sq.Ft.:
- 1,206
- Status:
- Active
- Beds:
- 3
- Lot size:
- 0.24 Acres
- Year built:
- 1970
- Baths:
- 1.00
- MLS#:
- 7442523
- Subdivision:
- Hillandale
ADDITIONAL INFORMATION
This 3 bedroom brick ranch has brand new paint and carpet throughout with a spacious floorplan. It is the lowest priced home in the neighborhood! Complete with a carport and extra large backyard, this home has a new HVAC and water heater (2022). Investors: this previous Section 8 rental could quickly be re-rented as-is for $1500-$1700 or consider the expansion options with enclosing the carport. Sellers have 2 other homes available at 5726 Southwick and 6125 Cedar Wood that can be packaged and sold together. s
- Type:
- Single Family
- Sq.Ft.:
- 1,100
- Status:
- Active
- Beds:
- 3
- Lot size:
- 0.24 Acres
- Year built:
- 1970
- Baths:
- 1.00
- MLS#:
- 7441430
- Subdivision:
- Hillandale
ADDITIONAL INFORMATION
This move-in ready brick ranch home is 3 bedrooms with brand new paint throughout and a spacious, open living floorplan. Complete with off-street parking, back deck, extra large backyard, this home has a 2023 HVAC and 2020 water heater. Investors, this could be rented as-is for $1500-$1700 and potentially up to $1900 with Section 8 housing. Can sell in a package along with 6125 Cedar Wood and 5726 Southwick. Don't miss out!
- Type:
- Single Family
- Sq.Ft.:
- 3,100
- Status:
- Active
- Beds:
- 5
- Lot size:
- 0.23 Acres
- Year built:
- 2014
- Baths:
- 3.00
- MLS#:
- 7441935
- Subdivision:
- Legacy at Palmetto Farms
ADDITIONAL INFORMATION
Welcome to this Craftsman-style home built in 2014, located on a prime Corner Lot in Legacy at Palmetto Farms! Featuring a charming brick front and a grand two-story entrance with arched entryways, this open-concept residence offers a seamless flow between living spaces. The eat-in kitchen with a breakfast bar, a main-floor bedroom, and a fenced backyard with a covered patio provide both convenience and comfort. Upstairs, the oversized primary bedroom boasts a sitting room, separate walk-in closets, and double vanities. This beautifully designed home blends classic style with modern amenities for an exceptional living experience. Schedule your showing today!!
$355,000
4605 Blazing Trail Atlanta, GA 30349
Open House:
Thursday, 11/21 8:00-7:00PM
- Type:
- Single Family
- Sq.Ft.:
- 2,070
- Status:
- Active
- Beds:
- 4
- Lot size:
- 0.14 Acres
- Year built:
- 2005
- Baths:
- 3.00
- MLS#:
- 10361875
- Subdivision:
- GLENS/CREEKSIDE
ADDITIONAL INFORMATION
Step inside this inviting home, where a warm fireplace is the centerpiece. The neutral color scheme and fresh interior paint create a calming atmosphere. The kitchen is a chef's dream, featuring stainless steel appliances, an accent backsplash. The primary bedroom includes a walk-in closet, and the primary bathroom offers a luxurious separate tub and shower. Enjoy leisurely afternoons on the charming patio. This home is a true gem!
Open House:
Thursday, 11/21 8:00-7:00PM
- Type:
- Townhouse
- Sq.Ft.:
- 1,118
- Status:
- Active
- Beds:
- 2
- Lot size:
- 0.03 Acres
- Year built:
- 1989
- Baths:
- 2.00
- MLS#:
- 10360976
- Subdivision:
- PineTree
ADDITIONAL INFORMATION
Welcome to a home that exudes warmth and sophistication. The living room features a cozy fireplace, perfect for relaxing. The neutral color palette throughout enhances the serene and inviting atmosphere. The kitchen, with its stylish backsplash, combines elegance and functionality. The primary bedroom offers double closets for ample storage. Fresh interior paint adds to the charm of this well-maintained property. This home is a true gem, offering comfort and style in equal measure. Don't miss the chance to make it yours!
$2,700,000
5090 Derrick Road South Fulton, GA 30349
- Type:
- Single Family
- Sq.Ft.:
- n/a
- Status:
- Active
- Beds:
- 5
- Lot size:
- 9.5 Acres
- Year built:
- 2024
- Baths:
- 7.00
- MLS#:
- 10360287
- Subdivision:
- NONE
ADDITIONAL INFORMATION
MODERN CONTEMPORARY. NEW CONSTRUCTION. No detail has been overlooked in this stunning 7621+ SF home sitting on 1.0 acre in the S Fulton area. All new interiors for the 5 bedroom, 5 full and 1 half bath. The custom design provides contemporary features, perfectly balancing elegance with an inviting and intimate feel. Tucked back on a beautifully secluded lot with mature landscaping, lagoon swimming pool, swim-up cabana, Floor to ceiling custom steel doors off the kitchen allow for a unique indoor/outdoor open living that is enhanced by soaring ceilings, a two-story solarium, 8C white oak floors all flooded with natural light. An open concept layout on the main level seamlessly connects the main living area, kitchen and sitting room feature floor to ceiling window walls overlooking the stunning outdoor living space and heated saltwater pool. Entertaining is a must with three separate fully equipped bars off the main living area, on the lower level and at the cabana. Custom made wine racks and outdoor living space. The main floor living area is centered around the open living room with two story custom metal windows overlooking the walk out pool. On the main level the primary bedroom features striking vaulted ceilings, picture windows, private access to the outdoor living area and pool, and ensuite primary bath with honed and polished mystery white marble counters, shower cladding, handmade ceramic tile. On the upper floor the suite with seating area will make guest feel like they are staying at a five-star resort. Three additional oversized bedrooms with full baths are found on the hall leading to the bonus room.
$510,411
6071 Marigold Way Atlanta, GA 30349
- Type:
- Single Family
- Sq.Ft.:
- 2,622
- Status:
- Active
- Beds:
- 5
- Lot size:
- 0.04 Acres
- Year built:
- 2024
- Baths:
- 3.00
- MLS#:
- 7440140
- Subdivision:
- Briar Creek
ADDITIONAL INFORMATION
Welcome to Briar Creek, South Fulton’s premier new construction community. Introducing the Hampton plan, a standout gem in South Fulton’s newest community! This remarkable 5-bedroom home, located on a cul de sac homesite, combines modern design with practical luxury, setting the stage for your perfect lifestyle. Step into a welcoming foyer and immediately appreciate the elegance of the study with French doors – ideal for a private home office or serene reading nook. Flow seamlessly into the open concept kitchen and gathering room, designed for both entertaining and everyday living. A thoughtfully placed guest bedroom and full bathroom on the main level offers comfort for visitors. Extend your living space outdoors with a patio, perfect for relaxing or hosting. Upstairs, discover a spacious loft area perfect for family fun or quiet time. The second floor also features a laundry room for added convenience. Retreat to your owner’s suite, a true sanctuary with a generous walk-in closet and spa-like bath featuring a beautifully tiled shower with built in seat. Three additional secondary bedrooms complete the upper level, proving ample space for family or guests. The Hampton plan is more than just a house – it’s a home where every detail enhances your living experience. Don’t miss your chance to make it yours! *Pictures are reflective of a model home and not of actual home available.
- Type:
- Single Family
- Sq.Ft.:
- 2,016
- Status:
- Active
- Beds:
- 3
- Lot size:
- 1.08 Acres
- Year built:
- 2024
- Baths:
- 2.00
- MLS#:
- 10359994
- Subdivision:
- None
ADDITIONAL INFORMATION
Discover Your Dream Home on 1.08 Acres - Where Location Meets Luxury. Why settle for less when you can have it all? This stunning new construction home, nestled on a spacious 1.08-acre lot, offers an unparalleled blend of modern elegance and serene privacy. While it may seem like you're moving to the "boonies," you'll find this location perfectly balances tranquility with convenience. As we say in real estate, it's all about Location, Location, Location - and this home exemplifies that mantra beautifully. Prime Location: Centrally situated within the former Atlanta zip code, now annexed into Union City; Just minutes away from International and Domestic Terminals, making travel a breeze; Easy access to interstates and highways, connecting you effortlessly to downtown Atlanta and beyond. Exceptional Features: Spacious Living... Boasting 3 bedrooms, 2 full bathrooms, and versatile office/flex space (could be nursery/toddler bedroom), reading area, this home accommodates all your needs; Gourmet Kitchen: Enjoy cooking in a kitchen outfitted with white shaker cabinets, White Carrera Quartz countertops, and high-end LG appliances, including a slide-in gas range, 3-rack dishwasher, French Door refrigerator and separate pantry; Elegant Living Areas: The living room features a beautiful fireplace, and solid hardwood floors flow throughout the home, with stylish tiles in the bathrooms and laundry; Luxurious Master Suite: Indulge in a large bedroom with an organized walk-in closet by California Closets, a spa-like bathroom with an oversized shower featuring a 10" rain head and handheld hose, double vanity, linen closet, and frameless shower enclosure. Adjacent to the master suite, the private Loft area offers a perfect retreat for relaxation or entertainment, complemented by a reading or yoga nook; Additional Features: The office, conveniently located down the hall, is ideal for a nursery or additional bedroom. Enjoy the covered front porch and private back deck for outdoor living. Modern Finishes: Every detail of this home has been thoughtfully selected, from the beautiful light fixtures to the organized closets. The home's modern finishes, appliances, and accessories ensure style and comfort throughout. Future Potential: Sitting on over an acre of land with potential for future development, this property opens possibilities for multi-family units or mixed-use applications (additional information available upon request). Experience the perfect blend of luxury and convenience in your new home. All this....and no HOA!! Don't miss out on this exceptional opportunity!
$510,921
6071 Marigold Way Atlanta, GA 30349
- Type:
- Single Family
- Sq.Ft.:
- 2,602
- Status:
- Active
- Beds:
- 5
- Lot size:
- 0.04 Acres
- Year built:
- 2024
- Baths:
- 3.00
- MLS#:
- 10359555
- Subdivision:
- Briar Creek
ADDITIONAL INFORMATION
Introducing the Hampton plan, a standout gem in South Fulton's newest community! Available Fall 2024, this remarkable 5-bedroom home, located on a cul de sac homesite, combines modern design with practical luxury, setting the stage for your perfect lifestyle. Step into a welcoming foyer and immediately appreciate the elegance of the study with French doors - ideal for a private home office or serene reading nook. Flow seamlessly into the open concept kitchen and gathering room, designed for both entertaining and everyday living. A thoughtfully placed guest bedroom and full bathroom on the main level offers comfort for visitors. Extend your living space outdoors with a covered patio, perfect for relaxing or hosting. Upstairs, discover a spacious loft area perfect for family fun or quiet time. The second floor also features a laundry room for added convenience. Retreat to your owner's suite, a true sanctuary with a generous walk-in closet and spa-like bath featuring a beautifully tiled shower with built in seat. Three additional secondary bedrooms complete the upper level, proving ample space for family or guests. The Hampton plan is more than just a house - it's a home where every detail enhances your living experience. Don't miss your chance to make it yours this fall!
- Type:
- Single Family
- Sq.Ft.:
- 2,186
- Status:
- Active
- Beds:
- 4
- Lot size:
- 0.42 Acres
- Year built:
- 2005
- Baths:
- 3.00
- MLS#:
- 10360070
- Subdivision:
- Brookwood
ADDITIONAL INFORMATION
Welcome to this beautiful 4-bedroom, 2.5-bathroom home located in the highly sought-after Brookwood subdivision. Situated on a spacious corner lot of nearly half an acre, this well-maintained property offers plenty of room for both indoor and outdoor living. Inside, you'll find a comfortable living room, a formal dining room, and an eat-in kitchen, perfect for both everyday living and entertaining. The owner's suite is a true retreat, featuring a cozy sitting area, two large closets, and a luxurious bathroom with separate vanities and a soaking tub. With a two-car garage and plenty of storage throughout the home, this property is as practical as it is charming. Don't miss the opportunity to make this fantastic home yours!
$315,000
635 Beddick Lane Atlanta, GA 30349
- Type:
- Single Family
- Sq.Ft.:
- 2,186
- Status:
- Active
- Beds:
- 4
- Lot size:
- 0.42 Acres
- Year built:
- 2005
- Baths:
- 3.00
- MLS#:
- 7440113
- Subdivision:
- Brookwood
ADDITIONAL INFORMATION
Welcome to this beautiful 4-bedroom, 2.5-bathroom home located in the quiet and well kept Brookwood subdivision. Situated on a spacious corner lot of nearly half an acre, this well-maintained property offers plenty of room for both indoor and outdoor living. Inside, you'll find a comfortable living room, a spacious dining room, and an eat-in kitchen, perfect for both everyday living and entertaining. The owner’s suite is a true retreat, featuring a cozy sitting area, two large closets, and a luxurious bathroom with separate vanities and a soaking tub. With a two-car garage and plenty of storage throughout the home, this property is as practical as it is charming. Don’t miss the opportunity to make this fantastic home yours! Seller may consider buyer concessions if made in an offer.
$169,900
5180 Heather Lane Atlanta, GA 30349
- Type:
- Single Family
- Sq.Ft.:
- 1,008
- Status:
- Active
- Beds:
- 3
- Lot size:
- 0.34 Acres
- Year built:
- 1962
- Baths:
- 1.00
- MLS#:
- 10360606
- Subdivision:
- College Park Estates
ADDITIONAL INFORMATION
This move-in ready 3-bedroom, 1-bathroom home is perfect for first-time homebuyers or investors. Conveniently located near major highways including I-285 and I-85, it offers quick access to Hartsfield-Jackson International Airport and downtown Atlanta.Enjoy being close to popular spots like Camp Creek Marketplace, providing plenty of shopping and dining options just minutes away. This home combines a prime location with convenience, making it a must-see opportunity.
- Type:
- Single Family
- Sq.Ft.:
- 2,274
- Status:
- Active
- Beds:
- 4
- Lot size:
- 0.13 Acres
- Year built:
- 2002
- Baths:
- 3.00
- MLS#:
- 10357405
- Subdivision:
- Sable Chase
ADDITIONAL INFORMATION
Nestled in the welcoming Sable Chase community, this two-story traditional residence at 3550 Devon Chase Rd, Atlanta, GA 30349, presents a comfortable living space designed to accommodate both privacy and entertainment. The home features four bedrooms, including a generous master suite upstairs equipped with a dual vanity bathroom, a separate shower and tub, and two expansive walk-in closets, ensuring a private and luxurious retreat. In addition to three full bathrooms, the property offers formal living and dining areas, highlighted by a warm fireplace in the family room, creating an inviting atmosphere for gatherings. One of the bedrooms, complete with a full bathroom, is conveniently located on the main floor, catering to guests or serving as an accessible living option. The upper level of the home boasts a versatile loft area, perfect for a home office or entertainment space, alongside a practical upstairs laundry room. Outdoor living is equally appealing, with a fenced-in backyard that promises seclusion for leisure and social events. A two-car garage enhances the home?s convenience. Positioned favorably close to highways, shopping centers, and restaurants, this home's location combines suburban tranquility with urban convenience. The neighborhood itself offers a range of amenities, including a communal pool, play ground, basketball court and tennis courts adding to the appeal of this must-see property.
- Type:
- Single Family
- Sq.Ft.:
- 2,354
- Status:
- Active
- Beds:
- 4
- Lot size:
- 0.53 Acres
- Year built:
- 1970
- Baths:
- 4.00
- MLS#:
- 10357204
- Subdivision:
- Kimberly Manor
ADDITIONAL INFORMATION
Lovely, traditional home on corner lot! Main floor features separate living and dining rooms, cozy den with fireplace and eat in kitchen! You'll also find the spacious master suite on the main level! Upstairs is two large secondary bedrooms with a full bath and an additional space that would make an ideal walk in closet or craft room. Go through the kitchen and up the second set of stairs to a fantastic fourth bedroom, bonus room, man cave, office, etc. with another half bath. Home has been recently renovated and is ready for its new family!
- Type:
- Single Family
- Sq.Ft.:
- 1,700
- Status:
- Active
- Beds:
- 3
- Lot size:
- 0.11 Acres
- Year built:
- 2024
- Baths:
- 3.00
- MLS#:
- 10355529
- Subdivision:
- Stonewall Station
ADDITIONAL INFORMATION
The Nelson Plan is a stunning contemporary plan offering an open concept first floor, perfect for relaxing or entertaining! The owner's suite includes a private bath inclusive of functional space and is tucked away on the second level offering the perfect peaceful haven. Upstairs you'll also find two additional bedrooms, a full bath, sizable laundry room and ample storage. Don't forget to check out the streamlined kitchen and spacious family room. With features such as a 2-car garage, oversized covered back patio, LED mirrors in the primary bath, 220V prewiring for electrical vehicle charging and plenty of storage added throughout, this modern home is sure to stay clutter-free and comfortable. We are conveniently located minutes away from Hartsfield-Jackson International Airport and only 20 minutes away from Downtown Atlanta! You can find convenient shopping near Camp Creek Market Place. ****Sample elevation shown. All photos are representation and not of actual home. *** NEW CONSTRUCTION **
- Type:
- Single Family
- Sq.Ft.:
- 1,700
- Status:
- Active
- Beds:
- 3
- Lot size:
- 0.11 Acres
- Year built:
- 2024
- Baths:
- 3.00
- MLS#:
- 10355525
- Subdivision:
- Stonewall Station
ADDITIONAL INFORMATION
The Nelson Plan is a stunning contemporary plan offering an open concept first floor, perfect for relaxing or entertaining! The owner's suite includes a private bath inclusive of functional space and is tucked away on the second level offering the perfect peaceful haven. Upstairs you'll also find two additional bedrooms, a full bath, sizable laundry room and ample storage. Don't forget to check out the streamlined kitchen and spacious family room. With features such as a 2-car garage, oversized covered back patio, LED mirrors in the primary bath, 220V prewiring for electrical vehicle charging and plenty of storage added throughout, this modern home is sure to stay clutter-free and comfortable. We are conveniently located minutes away from Hartsfield-Jackson International Airport and only 20 minutes away from Downtown Atlanta! You can find convenient shopping near Camp Creek Market Place. ****Sample elevation shown. All photos are representation and not of actual home. *** NEW CONSTRUCTION **
- Type:
- Single Family
- Sq.Ft.:
- 1,700
- Status:
- Active
- Beds:
- 3
- Lot size:
- 0.11 Acres
- Year built:
- 2024
- Baths:
- 3.00
- MLS#:
- 10355518
- Subdivision:
- Stonewall Station
ADDITIONAL INFORMATION
LOT 32- The Nelson Plan is a stunning contemporary plan offering an open concept first floor, perfect for relaxing or entertaining! The owner's suite includes a private bath inclusive of functional space and is tucked away on the second level offering the perfect peaceful haven. Upstairs you'll also find two additional bedrooms, a full bath, sizable laundry room and ample storage. Don't forget to check out the streamlined kitchen and spacious family room. With features such as a 2-car garage, oversized covered back patio, LED mirrors in the primary bath, 220V pre wiring for electrical vehicle charging and plenty of storage added throughout, this modern home is sure to stay clutter-free and comfortable. We are conveniently located minutes away from Hartsfield-Jackson International Airport and only 20 minutes away from Downtown Atlanta! You can find convenient shopping near Camp Creek Market Place. ****Sample elevation shown. All photos are representation and not of actual home. *** NEW CONSTRUCTION **
- Type:
- Single Family
- Sq.Ft.:
- 2,098
- Status:
- Active
- Beds:
- 3
- Lot size:
- 0.13 Acres
- Year built:
- 2001
- Baths:
- 3.00
- MLS#:
- 10355382
- Subdivision:
- Devon Chase
ADDITIONAL INFORMATION
1.5-story brick-faced home with double garage. LVP flooring throughout the home with the master on the main level with a 1/2 bath for your guests. View of living areas from the kitchen area. 3 bedrooms 2 baths with 1/2 bath also downstairs. Convenient to town with amenities.
- Type:
- Single Family
- Sq.Ft.:
- 1,690
- Status:
- Active
- Beds:
- 3
- Year built:
- 2024
- Baths:
- 3.00
- MLS#:
- 10355053
- Subdivision:
- Stonewall Station
ADDITIONAL INFORMATION
Searching for a new home that blends style with space? The modern and contemporary Cecil plan is one that needs to be at the top of your list! This beautiful two story plan offers three spacious bedrooms, two full bathrooms and one conveniently located half bath. This sleek design and fresh style is perfect for families or those wanting to downsize. Enjoy the rear covered porch overlooking your backyard. This home offers plenty of storage with the 2-car garage, attic, and other space added throughout.
- Type:
- Single Family
- Sq.Ft.:
- 1,569
- Status:
- Active
- Beds:
- 3
- Lot size:
- 0.32 Acres
- Year built:
- 1971
- Baths:
- 2.00
- MLS#:
- 10354771
- Subdivision:
- None
ADDITIONAL INFORMATION
Discover your new home in this beautifully updated 3-bedroom, 2-bath gem, located in a friendly neighborhood. The recently renovated kitchen boasts modern finishes, and the entire home has been freshly painted with stylish, new flooring throughout. Enjoy ample space with a large fenced backyard-perfect for family gatherings and kids' playtime. Conveniently close to shopping, dining, Hartsfield-Jackson International Airport, and downtown Atlanta, this home offers both comfort and connectivity. Don't miss out on this fantastic opportunity to live in a vibrant community with all the amenities you need!
$215,000
653 Outlook Way Atlanta, GA 30349
- Type:
- Townhouse
- Sq.Ft.:
- 1,422
- Status:
- Active
- Beds:
- 2
- Lot size:
- 0.03 Acres
- Year built:
- 2005
- Baths:
- 3.00
- MLS#:
- 10353189
- Subdivision:
- SCARBOROUGH PARK
ADDITIONAL INFORMATION
Welcome to this stunning property, featuring warm neutral colors that create a welcoming atmosphere. Everything accessible downstairs from the living area to dining, and a nice expansive kitchen in between. Downstairs is complete with a 1/2 bath. The master bedroom has a roomy walk-in closet, and the other bedroom is equipped with a tub. Other rooms provide flexible living space to suit your unique lifestyle. The laundry room is conveniently located upstairs. The primary bathroom offers a separate tub and shower, perfect for relaxation. New carpet, and freshly painted, this home is completely move in ready! It also offers a nice side yard, and storage unit in the back of the home. Don't wait to make this home yours.
- Type:
- Single Family
- Sq.Ft.:
- 1,700
- Status:
- Active
- Beds:
- 3
- Lot size:
- 0.11 Acres
- Year built:
- 2023
- Baths:
- 3.00
- MLS#:
- 10353984
- Subdivision:
- Stonewall Station
ADDITIONAL INFORMATION
Maximize your space and comfort in the new Beaufort Plan. This stunning contemporary plan offers an open concept first floor, perfect for relaxing or entertaining! The owner's suite includes a private bath and is tucked away on the second level offering the perfect peaceful haven. Upstairs you'll also find two additional bedrooms, a full bath, sizable laundry room and ample storage. Don't forget to check out the streamlined kitchen and spacious family room. With features such as a 2-car garage, 220V prewiring for electrical vehicle charging and plenty of storage added throughout, this home is sure to stay clutter-free and comfortable. We are conveniently located minutes away from Hartsfield-Jackson International Airport. You can find convenient shopping at nearby Camp Creek Market Place. ****Sample elevation shown. All photos are representation and not of actual home. *** NEW CONSTRUCTION ***TO BE BUILT*** Up to $15k in seller paid closing costs.*** Ask about preferred lender special incentives.
- Type:
- Single Family
- Sq.Ft.:
- 1,700
- Status:
- Active
- Beds:
- 3
- Lot size:
- 0.11 Acres
- Year built:
- 2023
- Baths:
- 3.00
- MLS#:
- 10353979
- Subdivision:
- Stonewall Station
ADDITIONAL INFORMATION
Maximize your space and comfort in the new Beaufort Plan. This stunning contemporary plan offers an open concept first floor, perfect for relaxing or entertaining! The owner's suite includes a private bath and is tucked away on the second level offering the perfect peaceful haven. Upstairs you'll also find two additional bedrooms, a full bath, sizable laundry room and ample storage. Don't forget to check out the streamlined kitchen and spacious family room. With features such as a 2-car garage, 220V prewiring for electrical vehicle charging and plenty of storage added throughout, this home is sure to stay clutter-free and comfortable. We are conveniently located minutes away from Hartsfield-Jackson International Airport. You can find convenient shopping at nearby Camp Creek Market Place. ****Sample elevation shown. All photos are representation and not of actual home. *** NEW CONSTRUCTION ***TO BE BUILT*** Up to $15k in seller paid closing costs.*** Ask about preferred lender special incentives.
$196,500
2287 Bigwood Trail Atlanta, GA 30349
- Type:
- Townhouse
- Sq.Ft.:
- n/a
- Status:
- Active
- Beds:
- 3
- Lot size:
- 0.04 Acres
- Year built:
- 2008
- Baths:
- 3.00
- MLS#:
- 10353640
- Subdivision:
- Thornwood Park
ADDITIONAL INFORMATION
Welcome to your dream townhome! Step inside to discover a beautifully designed open living and dining area that creates the perfect space for relaxation and entertaining. The stunning kitchen boasts sleek black appliances and ample storage with elegant cherry wood cabinets, making meal prep a joy. A convenient half bath on the main level adds to the functionality of this inviting home, while easy access to the charming back patio invites you to enjoy outdoor moments. Venture to the upper level, where you'll find three generously sized bedrooms, including a master suite complete with a private bath featuring a soothing tub/shower combination. A second full bath with a tub/shower combo and a laundry area with washer/dryer provide added convenience. This townhome is a perfect blend of comfort and styleCocome see it for yourself!

The data relating to real estate for sale on this web site comes in part from the Broker Reciprocity Program of Georgia MLS. Real estate listings held by brokerage firms other than this broker are marked with the Broker Reciprocity logo and detailed information about them includes the name of the listing brokers. The broker providing this data believes it to be correct but advises interested parties to confirm them before relying on them in a purchase decision. Copyright 2024 Georgia MLS. All rights reserved.
Price and Tax History when not sourced from FMLS are provided by public records. Mortgage Rates provided by Greenlight Mortgage. School information provided by GreatSchools.org. Drive Times provided by INRIX. Walk Scores provided by Walk Score®. Area Statistics provided by Sperling’s Best Places.
For technical issues regarding this website and/or listing search engine, please contact Xome Tech Support at 844-400-9663 or email us at [email protected].
License # 367751 Xome Inc. License # 65656
[email protected] 844-400-XOME (9663)
750 Highway 121 Bypass, Ste 100, Lewisville, TX 75067
Information is deemed reliable but is not guaranteed.
Atlanta Real Estate
The median home value in Atlanta, GA is $210,800. This is lower than the county median home value of $413,600. The national median home value is $338,100. The average price of homes sold in Atlanta, GA is $210,800. Approximately 63.98% of Atlanta homes are owned, compared to 29.25% rented, while 6.77% are vacant. Atlanta real estate listings include condos, townhomes, and single family homes for sale. Commercial properties are also available. If you see a property you’re interested in, contact a Atlanta real estate agent to arrange a tour today!
Atlanta, Georgia 30349 has a population of 105,551. Atlanta 30349 is less family-centric than the surrounding county with 18.05% of the households containing married families with children. The county average for households married with children is 30.15%.
The median household income in Atlanta, Georgia 30349 is $69,557. The median household income for the surrounding county is $77,635 compared to the national median of $69,021. The median age of people living in Atlanta 30349 is 37 years.
Atlanta Weather
The average high temperature in July is 88.4 degrees, with an average low temperature in January of 32.1 degrees. The average rainfall is approximately 51.9 inches per year, with 1.5 inches of snow per year.
