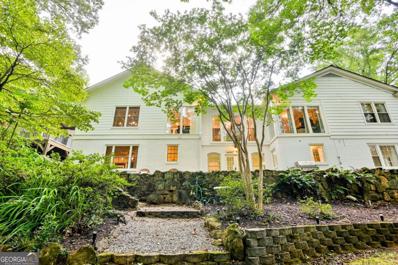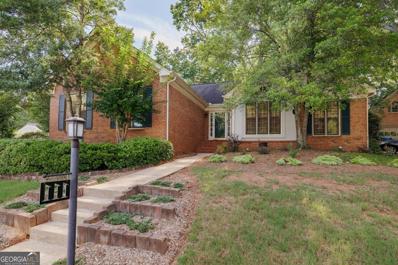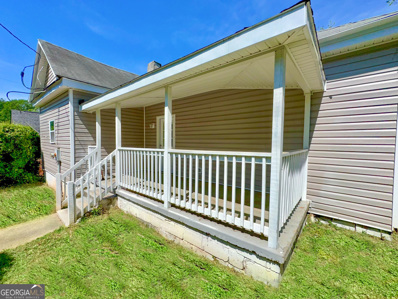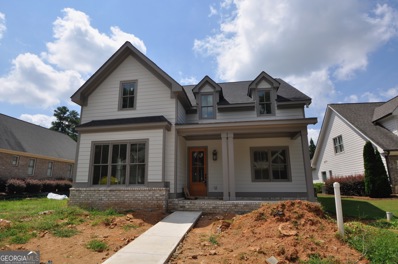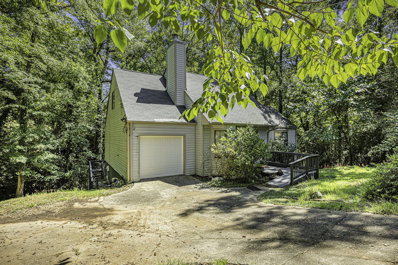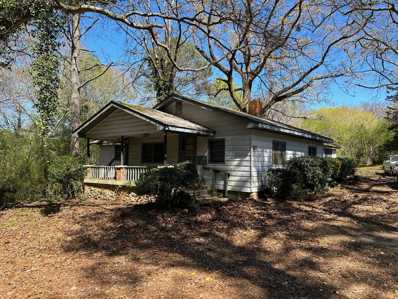Athens GA Homes for Sale
$2,165,000
591 Milledge Terrace Athens, GA 30606
- Type:
- Single Family
- Sq.Ft.:
- 4,926
- Status:
- Active
- Beds:
- 4
- Lot size:
- 1.6 Acres
- Year built:
- 1955
- Baths:
- 4.00
- MLS#:
- 10350661
- Subdivision:
- Fivepoints
ADDITIONAL INFORMATION
The perfect Five Points Oasis is now welcoming you home. This stunning property adds something old, something new, and is now available just for you! Tucked away near the beautiful trails of Memorial Park, this one-of-a-kind home nestled on a 1.6 acre lot mimics the Carolina mountains. With panoramic views from all the lovely windows, this home is a true retreat where you can vacation at home year round. The owners suite and the fabulous kitchen were added on in 2007, and provide a gracious and spacious area to find total relaxation. There are 2 additional bedrooms on the main level, an office, dining room, powder room, laundry room and an amazing pantry. The terrace level features its own kitchen, dining room, den and bedroom and bath. There is also tons of additional storage. The brick patio overlooking the lush and private yard promises many a lemonade or coffee sipping day. Outside, you will also spy a gardeners delight, your own koi pond, fire pit, additional patios, and a covered deck, perfect for entertaining. Also included is an additional garage or workshop, perfect for that highly sought after flex space. 591 Milledge Terrace with all her grandeur has been loved and nurtured for over 30 years and now awaits a new owner who can make new memories! Call us today for your private tour. *A complete list of renovations and upgrades is available upon request.*
$349,000
851 Waddell Street Athens, GA 30606
- Type:
- Single Family
- Sq.Ft.:
- 1,028
- Status:
- Active
- Beds:
- 2
- Lot size:
- 0.1 Acres
- Year built:
- 1935
- Baths:
- 2.00
- MLS#:
- 1019616
- Subdivision:
- Baxter Street
ADDITIONAL INFORMATION
Welcome to 851 Waddell Street, a complete top to bottom thoughtfully renovated home awaiting a new owner. This charming 2 BR 2 BA in-town home has been meticulously renovated with no element left untouched. Smart use of every space, pleasing color palette and attention to detail throughout this home gives a true feeling of quality and peaceful living. Full documentation of all components renovated. New front deck and porch lead to living room with elevated ceiling height for a light and airy feel. New windows all with coverings allow for bright and cheery light throughout home. Warm and neutral flooring also run throughout home. Original fireplace has been kept for a decorative element adding interest to the room. Kitchen has custom cabinetry, solid surface countertops, new appliances including a gas stove, as well as beautiful hardware and fixtures. Additionally, an island features an eat-in or work space as well as storage. Laundry room with stacked washer and dryer design and storage with an exit door to a new back deck. Two light and bright bedrooms, one with full hall bathroom and the other designed as a private owner's suite large enough to accommodate a king sized bed. Lovely spa-like bathroom with glass tiled step-in shower. Walk-in closet and hidden storage behind sliding barn door. All new HVAC, electrical, roof, water heater as well as structural elements. Off-street parking as well as street parking. Utility closet. This home is conveniently located just minutes to shopping, dining, downtown Athens, Georgia as well as The University of Georgia.
$995,000
100 Melbourne Place Athens, GA 30606
- Type:
- Single Family
- Sq.Ft.:
- 5,819
- Status:
- Active
- Beds:
- 5
- Lot size:
- 3.75 Acres
- Year built:
- 1988
- Baths:
- 5.00
- MLS#:
- 1014937
- Subdivision:
- Sedgefield
ADDITIONAL INFORMATION
Welcome to 100 Melbourne Place, an elegant oasis in one of Athens' most serene neighborhoods. You will be captivated by the front elevation of this beautifully designed home. Featuring 5 bedrooms, 4.5 baths, 3 fireplaces, and a full finished basement, this property will check all of your boxes! Located just 5 miles from UGA/Downtown, and close to shopping, Loop 10 and the Athens Country Club, convenience is paramount. Enter through a grand two story foyer featuring a curved staircase with intricate craftsman details and twin glass display cases flanking the front door. A formal dining room is located to your left with custom plaster molding and wainscoting which opens into both the foyer, as well as the main living area. To the right is a handsome study with a gas log fireplace which provides secondary access to the owner's suite via double doors. This space could serve as a second sitting room or a home office. The main living space is a sunken family room which is accented by three large, arched transom windows. An abundance of light flows through this casual gathering space which boasts a beautiful gas log fireplace and built-ins. Entertaining is made easy with the full walk-in wet bar with service area, beverage cooler and cabinetry. Step out onto a spacious deck from french doors located in the sunken family room, offering views of the lush and private rear yard. The bright, white kitchen has been updated with marble countertops on the large island with great bar seating. Opening into a keeping room, the entire family will be able to visit with the chef of the house. An abundance of cabinetry is available for storage and the built in desk area features upper glass display cabinets. A sub zero refrigerator/freezer and double wall ovens complete this space. The luxurious primary suite is located on the main level and includes two walk-in closets, spa-like bathroom with new tile shower and double vanities, and a graciously sized sitting area accented by a large bay window. Tray ceilings with up lighting accentuate these marvelous sleeping quarters. The first floor also has a powder room with grasscloth wall covering, a large laundry room with utility sink, and a 2-car garage. Upstairs is home to three additional bedrooms and two bathrooms, providing ample space for family and guests. The largest of these bedrooms offers a private bath, while the other two share a full bath, with each bedroom having a private vanity. Access is possible from both the front and rear staircases. The full finished basement offers additional living space with a bedroom, full bath, movie room with wet bar, and a cozy den with a gas log fireplace and built-ins. Last but not least is the oversized finished area currently serving as the owner's music room. This space could double as a home office, gym or conditioned storage. Make it a point to preview this fabulous home in the sought after development of Sedgefield.
- Type:
- Single Family
- Sq.Ft.:
- 2,025
- Status:
- Active
- Beds:
- 3
- Lot size:
- 0.22 Acres
- Year built:
- 1987
- Baths:
- 2.00
- MLS#:
- 10339881
- Subdivision:
- Woodhaven
ADDITIONAL INFORMATION
Welcome to your new home in Woodhaven! This charming one-level residence is ready for you to make it your own, offering an abundance of natural light that fills every room with warmth. The open living spaces are bright and inviting, striking the perfect balance between spaciousness and comfort. The kitchen features custom cabinetry and cozy breakfast nook, seamlessly connecting to the expansive living and dining areas. From here, step into the beautiful sunroom-a perfect spot for relaxation or entertaining. The owner's suite is a true retreat, complete with a spacious bath featuring a double vanity, a walk-in closet, and French doors that open to the sunroom. Two additional bedrooms provide comfortable accommodations for guests or can easily serve as a home office, sharing a conveniently located bath. The established trees and landscaping add to the home's charm, while the patio and small shaded yard are ready for your green thumb to flourish! Woodhaven is a desirable swim/tennis neighborhood, conveniently located near UGA, Downtown Athens, and local shopping, making it an ideal choice for an active lifestyle. Don't miss this opportunity to call Woodhaven home-schedule your showing today!
$299,000
305 Evans Street Athens, GA 30606
- Type:
- Single Family
- Sq.Ft.:
- 1,400
- Status:
- Active
- Beds:
- 3
- Lot size:
- 0.33 Acres
- Year built:
- 1953
- Baths:
- 2.00
- MLS#:
- 1019234
- Subdivision:
- No Recorded Subdivision
ADDITIONAL INFORMATION
Absolutely remodeled to the maximum...both the single family home and the single wide unit in rear of property. Both units totally renovated with exceptional workmanship and style. Rear unit gutted and rewired with new ceilings and walls. Front unit has 2 bedrooms and one bath. Back unit has one bedroom and one bath. All completed in extremely good taste. Both properties completely remodeled from floor to ceiling. Both units have washer dryer connections and washer and dryers installed. Brand new Stainless appliances including gas range in primary dwelling. Quartz counter in main dwelling. Must see to appreciate the craftsmanship. Live in one property and rent out the second or rent out both properties. Square footage is estimate of both units combined
$799,000
125 Tipperary Road Athens, GA 30606
- Type:
- Single Family
- Sq.Ft.:
- 2,969
- Status:
- Active
- Beds:
- 4
- Lot size:
- 1.11 Acres
- Year built:
- 1994
- Baths:
- 3.00
- MLS#:
- 10332822
- Subdivision:
- Tanglewood
ADDITIONAL INFORMATION
Located off the Timothy Road Corridor in the upscale neighborhood of Tanglewood, this home features an open floorplan anchored by a chef's kitchen, featuring a large center granite island with an additional prep sink, stainless steel appliances, wine cooler, gas range with oven, and an additional oven. The breakfast area, with a built-in window seat, overlooks the bricked courtyard. There are 2 separate living areas off the kitchen, one with a marble wood-burning fireplace with a gas starter. The dining room is flanked with a wall of floor-to-ceiling windows looking into the courtyard. The oversized laundry room with a utility sink is conveniently located off the kitchen. Also on the main level is the master suite with new carpet, a large bathroom with an oversized shower, a separate bathtub and a huge walk-in his and her closet. The second bedroom on the main level features built-in bookshelves and storage and has new carpet. Upstairs you'll find two bedrooms connected by a Jack-and-Jill bath. Both bedrooms have walk-in closets with tons of additional attic storage space. The 2-car garage has epoxy resin flooring, mini-split air conditioning and two storage closets. The fenced-in backyard with brick courtyard is the perfect space for entertaining. Situated on a gorgeous acre lot with mature landscaping, this home offers lots of privacy while being close to the Timothy Corridor's shopping and dining (DePalma's, Agua Linda, Academy Sports, Sakura) and is only 2.5 miles to Epps Bridge shopping and dining (Trader Joe's, Jittery Joe's, Maepole, Chic-fil-A).
- Type:
- Single Family
- Sq.Ft.:
- 2,436
- Status:
- Active
- Beds:
- 5
- Lot size:
- 0.19 Acres
- Year built:
- 2024
- Baths:
- 4.00
- MLS#:
- 10330337
- Subdivision:
- Village Park
ADDITIONAL INFORMATION
Located in the convenient Village Park neighborhood is this new construction home with an abundance of luxury appointments. This amazing abode boasts five sizable bedrooms and more than 2,400 sq ft. Inside is a terrific two-story foyer with a wooden staircase and hallway leading into the main living areas. In the front is a sitting room, office, or study with its own closet and access to the central bathroom. In the back of the house is the open concept kitchen, dining room, and great room that blend and create a space where a household can spread out or entertain. The kitchen offers granite counters, a large pantry, and an island with bar seating. The tremendous great room features a coffered ceiling, fireplace, and ample space for furniture. Off the dining area is access to the screened-in porch where you can relax on cool days and nights. Also on the main level is the sprawling owners suite with an ensuite bathroom displaying a dual sink counter, stand-up shower, and walk in closet. Up the stairs are the three remaining bedrooms- one with a private bathroom and two more with a bathroom between. Lawn care is included with the HOA.
$2,950,000
395 Milledge Circle Athens, GA 30606
- Type:
- Single Family
- Sq.Ft.:
- 6,000
- Status:
- Active
- Beds:
- 7
- Lot size:
- 0.58 Acres
- Year built:
- 2008
- Baths:
- 7.00
- MLS#:
- 1018629
- Subdivision:
- Fivepoints
ADDITIONAL INFORMATION
A rare opportunity to own a gorgeous home, finished to perfection, on Athens' most coveted street - Milledge Circle. You won't find a more updated home of its size and proximity to the iconic Five Points intersection (only 1/8 mile away), where you'll find the best restaurants, coffee shops, grocery, bakery, and the University of Georgia! Even though you're right around the corner from it all, the home is situated perfectly to provide privacy and tranquility. The layout and finishes are suitable for today's lifestyle and entertaining. Spanning 6,000 square feet, the current owner has made tasteful updates to this newer build, including copper gutters, solid wood garage doors, windows, interior and exterior paint, expanding the foyer and installing a historic brick arch and flooring, designer lighting, mudroom, walk-in pantry, renovated primary bathroom. Brand new professional landscaping and irrigation in the front and back yards, creating an outdoor oasis that welcomes entertaining! The guest suite over the three car garage has its own stairs away from the main home, and would also be a great home office. On the second level, there are 4 bedrooms plus a bonus room/flex space. The third level offers extra space for whatever needs you have! The bonus room would be a great space to hangout, workout or build a bunk room. Completing the third level is a bedroom and full bathroom. This is an amazing opportunity for the most discerning buyer, not to be missed!
$1,090,000
135 Highland Terrace Athens, GA 30606
- Type:
- Single Family
- Sq.Ft.:
- 3,113
- Status:
- Active
- Beds:
- 4
- Lot size:
- 0.28 Acres
- Year built:
- 1945
- Baths:
- 3.00
- MLS#:
- 10315925
- Subdivision:
- Bobbin Mill
ADDITIONAL INFORMATION
EXPERIENCE ALL THAT FIVE POINTS HAS TO OFFER! Come see this move-in ready home that is truly walkable to Five Points and the University of Georgia Campus. This 4BR/3BA house is a short walk to restaurants and shopping and is just over a mile from Sanford Stadium! The property was remodeled in 2014 and offers updated features that are hard to find in Five Points including a HUGE two car garage. Owners suite with a spacious master bathroom is on the main level along with another bedroom and bath. Two additional bedrooms and a bathroom are on the second level for kids or guests! The kitchen and great room offer a roomy environment for cooking and entertaining. This is a rare find in this location! Schedule your showing today!
$3,875,000
485 West Lake Drive Athens, GA 30606
- Type:
- Single Family
- Sq.Ft.:
- 7,130
- Status:
- Active
- Beds:
- 7
- Lot size:
- 2.26 Acres
- Year built:
- 2017
- Baths:
- 9.00
- MLS#:
- 10299043
- Subdivision:
- Bobbin Mill
ADDITIONAL INFORMATION
Exuding casual elegance, this stunning Estate sits on over 2.2 manicured acres with an original 1920s stone cottage. Boasting Historic charm, the original structure seamlessly adjoins the newly constructed main residence which is marked by incredible decorator selections throughout. Designed with entertaining in mind, the main house was built in 2017 offering a functional floor plan with a spacious kitchen open to the family room. Ten foot ceilings are located on both the main and upper levels, with 12 foot coffered ceilings in the main living space. This graciously sized room is accented by a large wall of built-ins which flank a gas log fireplace, as well as a casual dining area. The gourmet kitchen is equipped with professional grade appliances including a 6 eye gas Wolf stovetop, double wall ovens, & a full size Sub Zero refrigerator & freezer with a center glass front Wine Cooler. A large island is great for everyday bar seating & offers an additional prep sink, while the walk-in pantry features a coffee station & wood shelving for overflow storage. A mud room & office are located just off of the kitchen & are accented by brick floors laid in a herringbone pattern & offer 4 built in lockers & storage cabinets. Custom cabinets, filing drawers & a desk adorn the beautifully designed office space. The graciously sized owners suite is located on the main level and features vaulted shiplap ceilings & opens into a gorgeous bathroom with two vanities with marble countertops, soaking tub & a large shower with three shower heads. A walk-in closet boasts a storage island & mirrored, hidden shoe shelving. A secondary laundry room is accessed from this closet which has both a utility sink & custom drying racks. Upstairs is home to three additional bedrooms, each with an en suite bath with walk in showers. These bedrooms have new carpet & custom designed closets. Also located on the upper level is a large flex space & the main laundry room with granite countertops, storage closets, utility sink & a working desk. A beautiful pecky cypress ceiling allows for the visual transition from the kitchen to the formal dining room, which beautifully connects the home to the Historic stone cottage. The stone wall from the original structure is the transitional focus in the vaulted dining room. Iron clad floor to ceiling windows offer an abundance of natural light, with the opposing wall providing access to the rear yard and stone patio. The vaulted ceilings with cypress beams adjoins the old structure with the new home, & provide a seamless flow between the two. The original stone structure has vaulted ceilings on the main level with a spacious great room, anchored by a stone surround, wood burning fireplace, private guest suite with sitting room, powder room & scullery. An old world feel is conveyed by vertical shiplap walls, exposed roof rafters, & custom iron railing. Upstairs is home to a corridor of built-in shelving overlooking the family room & two secondary bedrooms sharing a beautiful marble bath. Wide plank hardwood floors span both levels. Additional entertaining space is provided at the terrace level with a rec room with designated areas for billiards, lounging space & dining area with a custom wet bar. Brick accent walls & cypress columns offset the fully equipped service area. There is also a full bath featuring a large steam shower & an exercise room with a mirrored wall & gym floor. The carriage house above the oversized two car garage offers a full kitchen in addition to a private guest suite with living space, bedroom and bathroom, which could easily double as a private home office. Outdoor entertaining is made easy with a built-in grilling station, covered stone patio & cozy screen porch! The property offers extreme privacy, a beautiful grassy area for entertaining and multiple driveway options for entry. The house has been carefully sited to maintain an active lifestyle & privacy in the heart of Athens!
- Type:
- Single Family
- Sq.Ft.:
- 1,782
- Status:
- Active
- Beds:
- 4
- Lot size:
- 0.15 Acres
- Year built:
- 1945
- Baths:
- 2.00
- MLS#:
- 10291792
- Subdivision:
- Hancock
ADDITIONAL INFORMATION
TOP TO BOTTOM IN-TOWN RENOVATION. Full meal deal 4 bed/2 Bath with lots of space and to top it off you have more off street parking than you'd ever expect in-town and you get a two car garage, so if you are an artist looking for a more than modest live-work space, or if you work from home or want roomies but still plenty of space, then come and get it. Every part of this house has been touched in the best way. The three beds on main are spacious and one is a true owner's suite. The set up is such that you can easily make one or more bedrooms additional living spaces, or head to the back of the home to create a two tiered living room/rec room out of the huge back-bedroom area with loads of space. New kitchen includes complete stainless steel appliance package. Back foyer access to a spacious garage with a large driveway with additional parking and adjacent lawn area, all accessed off quiet Glenhaven Ave behind the property, so you will be in and out without a fuss. The location is insanely convenient to all things Normaltown with the UGA Health Science Campus and free bus, brewery, pubs, restaurants, wine shop, cafes, and more. Downtown and main campus is equally convenient as is the entire Chase St and Prince Ave retail corridors. Dangerously close to Tamez Barbecue for those Saturday morning brisket breakfast burritos. Need to get out of or across town? Loop access at multiple nearby exits and the ever evolving Beechwood Shopping Center and renovated Baxter St. Kroger are blocks away. Get into this neighborhood now because it's changing mighty fast. Easy to show and ready to go!
- Type:
- Single Family
- Sq.Ft.:
- 2,485
- Status:
- Active
- Beds:
- 5
- Lot size:
- 0.3 Acres
- Year built:
- 2024
- Baths:
- 4.00
- MLS#:
- 10289381
- Subdivision:
- Village Park
ADDITIONAL INFORMATION
Nestled in desirable Village Park at Timothy community is this two story Craftsman that offers a sprawling floor plan with just under 2,500 heated square feet. This new construction home features energy efficient windows and doors, a two car garage with added storage space, sizable covered porch, and fine details for modern conveniences. The exterior offers architectural elements dating back to the original craftsman style bungalows of the early 20th century. The exterior is constructed from cementitious materials for durability, longevity, and low maintenance. Just inside you will find an open foyer and stair landing for the upstairs. Just beyond the foyer, is a hallway leading to the primary bedroom on one side and an additional main level bedroom and full bathroom on the other. The spectacular primary bedroom has an ensuite bathroom with a dual sink vanity, stand-up shower, and spacious walk-in closet. The back of the home opens up and showcases a large dining area, well appointed kitchen, and spacious great room. The chefs kitchen features quartz counter tops, a large island, an elevated appliance package, and tile backsplash. The great room centers around a fireplace and doors to the covered porch. As a member of The Village Park HOA, your sanitation, lawn maintenance and common area maintenance are included. This home provides convenient in-town living central to everything and second to none in class, price, and location.
- Type:
- Single Family
- Sq.Ft.:
- 2,592
- Status:
- Active
- Beds:
- 4
- Lot size:
- 0.35 Acres
- Year built:
- 1965
- Baths:
- 3.00
- MLS#:
- 10274186
- Subdivision:
- Davis Estates
ADDITIONAL INFORMATION
Introducing 220 Davis Estates, ideally situated just moments away from the vibrant hub of Fivepoints yet nestled in the inviting ambiance of Davis Estates which is zoned for the award winning Barrow Elementary! This charming traditional brick home offers the perfect blend of modern comfort and timeless appeal, eagerly awaiting its new owner. Upon arrival, youll be greeted by meticulously landscaped grounds, exuding a sense of freshness and vitality. Step inside to discover newly refinished hardwood floors that span the entirety of the first level, complemented by a fresh coat of paint throughout the interior. The kitchen has undergone a stylish transformation, boasting sleek wooden butcher block countertops and gleaming stainless steel appliances. An inviting sitting bar area enhances the kitchens functionality, ideal for hosting gatherings and culinary adventures. Adjacent to the kitchen, the keeping room provides a harmonious balance of space and tranquility, while a screened-in porch offers a serene retreat with its brand-new flooring. Venture to the left side of the main level to find three generously sized bedrooms, including the inviting Master Suite, providing ample comfort and relaxation. Descend to the basement to discover a wealth of additional living space, featuring multiple living areas, a full bedroom, a well-appointed bathroom, and a spacious laundry room. Completing the picture-perfect setting, the property is enveloped by freshly landscaped grounds and a fenced backyard, offering both privacy and serenity. Dont miss the opportunity to make this meticulously upgraded residence your new home sweet home.
$550,000
170 Dell Avenue Athens, GA 30606
- Type:
- Single Family
- Sq.Ft.:
- 1,772
- Status:
- Active
- Beds:
- 3
- Lot size:
- 1.68 Acres
- Year built:
- 1985
- Baths:
- 2.00
- MLS#:
- 10192825
- Subdivision:
- Beechwood Hills
ADDITIONAL INFORMATION
Welcome to this spacious two-story home nestled in the desirable Beechwood Hills subdivision in Athens. This large home features a master suite on the main level, two additional bedrooms, and the potential for a fourth bedroom or second-level loft, offering flexibility and space for various needs. Relax on the rocking chair front porch or enjoy the tranquil stream in the backyard, providing privacy and serenity. Located just 2.8 miles from UGA, this home offers the perfect balance of peaceful surroundings with close proximity to university amenities. With no HOA fees and the adjacent lot included, totaling a generous 1.68 acres within Athens city limits, this property presents a rare opportunity. You'll also appreciate the convenience of being within walking distance to restaurants, shopping, and more. Don't miss out on making this unique property your new home-schedule your visit today!
$475,000
190 Bowles Drive Athens, GA 30606
- Type:
- Single Family
- Sq.Ft.:
- 1,526
- Status:
- Active
- Beds:
- 3
- Lot size:
- 1 Acres
- Year built:
- 1978
- Baths:
- 2.00
- MLS#:
- 20109817
- Subdivision:
- None
ADDITIONAL INFORMATION
Great location this property is a part of a larger tract of land both price together. A rare opportunity to find 5.95 acres just off of Timothy Road. Beautiful property with several homesites. Loads of mature mixed timber. This property is located just off of Timothy Road very close to 10 Loop, 441 Hwy and Epps Bridge.

The data relating to real estate for sale on this web site comes in part from the Broker Reciprocity Program of Georgia MLS. Real estate listings held by brokerage firms other than this broker are marked with the Broker Reciprocity logo and detailed information about them includes the name of the listing brokers. The broker providing this data believes it to be correct but advises interested parties to confirm them before relying on them in a purchase decision. Copyright 2025 Georgia MLS. All rights reserved.
Athens Real Estate
The median home value in Athens, GA is $285,133. This is lower than the county median home value of $285,300. The national median home value is $338,100. The average price of homes sold in Athens, GA is $285,133. Approximately 42.56% of Athens homes are owned, compared to 52.33% rented, while 5.11% are vacant. Athens real estate listings include condos, townhomes, and single family homes for sale. Commercial properties are also available. If you see a property you’re interested in, contact a Athens real estate agent to arrange a tour today!
Athens, Georgia 30606 has a population of 123,664. Athens 30606 is more family-centric than the surrounding county with 26.13% of the households containing married families with children. The county average for households married with children is 24.91%.
The median household income in Athens, Georgia 30606 is $45,822. The median household income for the surrounding county is $44,070 compared to the national median of $69,021. The median age of people living in Athens 30606 is 27.3 years.
Athens Weather
The average high temperature in July is 89.88 degrees, with an average low temperature in January of 31.72 degrees. The average rainfall is approximately 47.98 inches per year, with 1.4 inches of snow per year.
