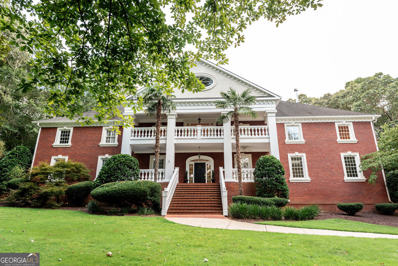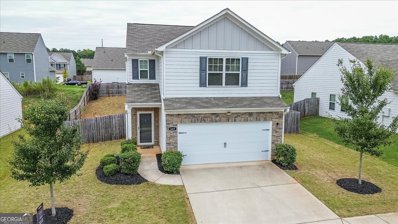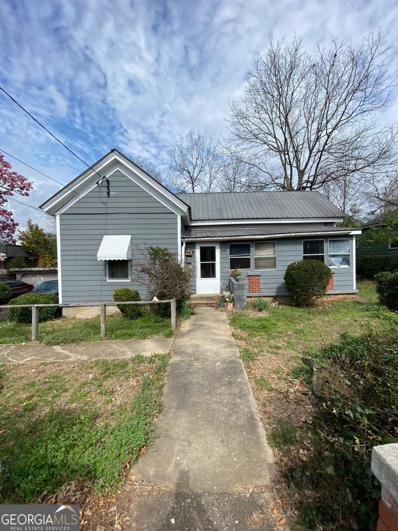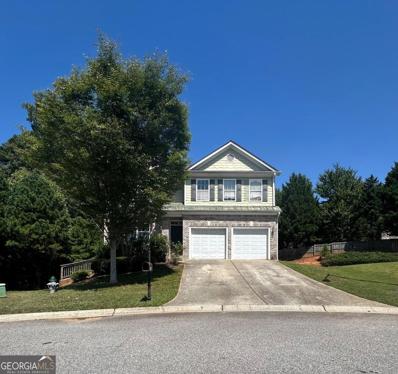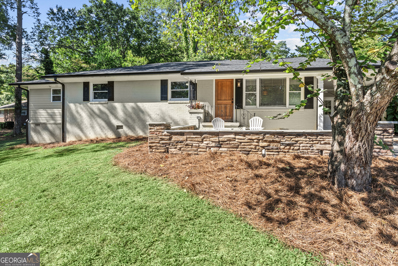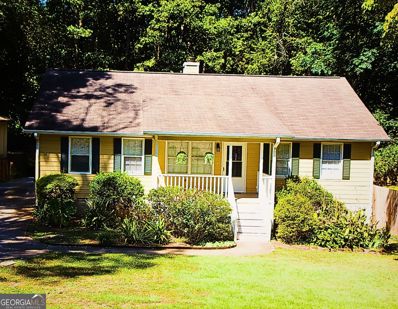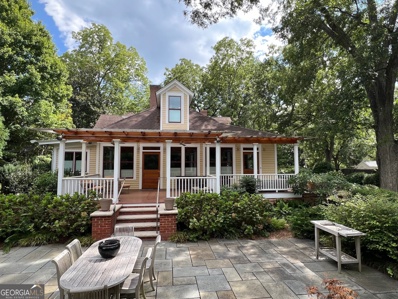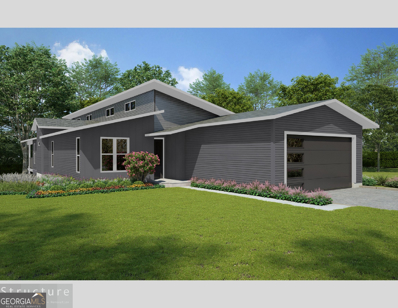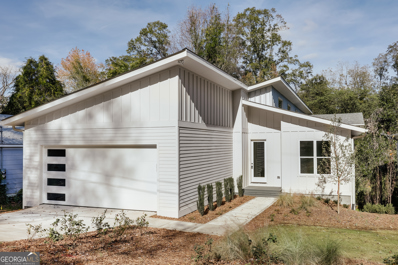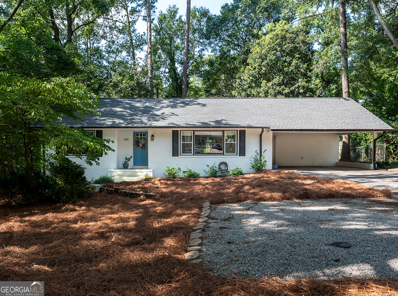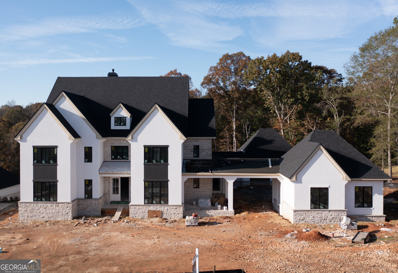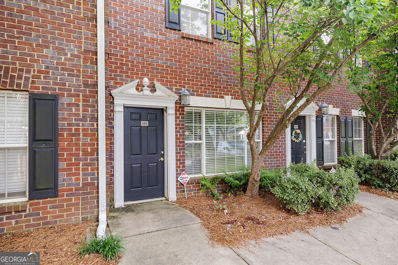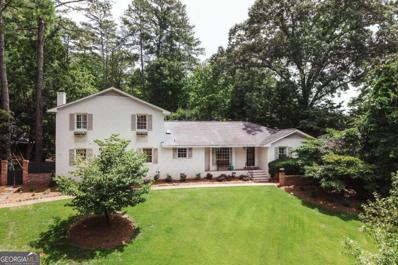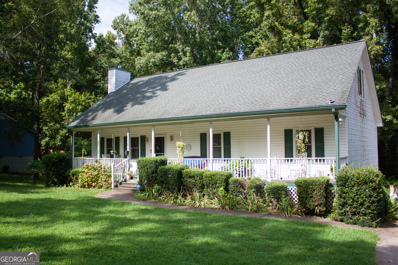Athens GA Homes for Sale
$1,550,000
1021 Powell Court Athens, GA 30606
- Type:
- Single Family
- Sq.Ft.:
- 6,400
- Status:
- Active
- Beds:
- 5
- Lot size:
- 1.13 Acres
- Year built:
- 1999
- Baths:
- 5.00
- MLS#:
- 10379266
- Subdivision:
- Ivywood South
ADDITIONAL INFORMATION
5br/5bath Beautiful Georgian home boasting over 7,136 sq ft total living area, with 6400 sq ft fully finished on quiet cul-de-sac in safe, family oriented and highly sought after neighborhood by Athens Academy in Oconee County, GA (Oconee County is ranked as the #1 public school system in the state). Located within Oconee County but with an Athens address, this home is conveniently located only 15min from downtown Athens shopping/dining, both hospital systems, and the University of Georgia. This home underwent large scale renovation in 2021 with the addition of 2400 sq ft including : -second staircase, two new full bathrooms with shower/tub combo, upstairs library/family room complete with fireplace and state of the art gas logs, built-in bookcases, natural light from windows on 3 sides with beautiful views and complete privacy -Tons of extras including high ceilings, additional sound proofing in walls and upstairs flooring, thoughtfully placed transoms throughout to maximize natural light, etc. -Lots of extra ceiling lighting and all new fixtures throughout house -new commercial grade hvac for entire upstairs -full spray foam insulation of upstairs Additional info: Great layout for hosting parties and gatherings with the kitchen opening up onto back patio oasis with pool, hot tub, fire pit, built-in double grilling system, and mature gorgeous landscaping with completely fenced back yard. -optional removable "save a life" pool fencing with two Magna Latch gates come with the home to fully enclose pool providing safety for kids/toddlers/babies - Deep water well provides all irrigation and pool water keeping monthly water bills low as well as providing independent water source in an any event of public water utility disruption -Hardwood flooring throughout -huge unfinished attic space easily accessible and perfect for storing everything or lots of potential to built out an additional 2000 square feet or even a third floor if desired! -Large master on the main level with two additional main floor bedrooms, and two more bedrooms upstairs on either side of the house
$540,000
45 Holman Avenue Athens, GA 30606
- Type:
- Other
- Sq.Ft.:
- 2,336
- Status:
- Active
- Beds:
- 4
- Lot size:
- 0.28 Acres
- Year built:
- 1949
- Baths:
- 4.00
- MLS#:
- 10382380
- Subdivision:
- None
ADDITIONAL INFORMATION
Recently remodeled brick cottage on much desired Holman Avenue. Home is under 10 minutes to UGA campus. Under 5 minutes to both Hospitals. Main level is beautifully and uniquely renovated but with classic charm remaining. Home has original hardwood floors. Main level with new carpet in both bedrooms and new paint throughout. Main level with 2 large bathrooms that have been recently updated. The kitchen is open to family room with beautiful original fireplace. Home has terrace level with private exterior entrance which could generate rental income. This space has been remodeled and includes 2 bedrooms and 1 bath, full kitchen, living area and separate laundry room. This listing will not last long!
$465,000
209 West Park Drive Athens, GA 30606
- Type:
- Townhouse
- Sq.Ft.:
- 1,880
- Status:
- Active
- Beds:
- 2
- Year built:
- 2007
- Baths:
- 3.00
- MLS#:
- 10377847
- Subdivision:
- Summerville
ADDITIONAL INFORMATION
A rare opportunity in Summerville...Upgraded and ready for new owners! This 2 bedroom..2/12 bath cottage is the perfect way to live a stress free life while being convenient to all things Athens and Watkinsville... Located offf Jennings Mill Road...You CANNOT beat the location! This original owner unit has been meticulously maintained and has many upgrades/improvements.....A completely new Master Bath with a HUGE shower and soaking tub...All new flooring upstairs (no carpet) and the most delightfuly fenced back yard with a custom built portico for relaxing in the evening...or you can choose the front porch with rocking chairs! Either way...Summerville is a great neighborhood for a couple..family...or for that Athens GA getaway to watch the DAWGS on Saturdays...
- Type:
- Single Family
- Sq.Ft.:
- 1,692
- Status:
- Active
- Beds:
- 3
- Lot size:
- 0.4 Acres
- Year built:
- 2020
- Baths:
- 3.00
- MLS#:
- 10375873
- Subdivision:
- Creekside Manor
ADDITIONAL INFORMATION
Discover this exceptional 3-bedroom, 2.5-bath home, newly constructed in 2020. With a stylish kitchen boasting granite countertops, a sit-down bar, cozy breakfast area, and energy-efficient appliances, this home is perfect for modern living. The kitchen flows seamlessly into a spacious living area, ideal for entertaining family and friends. Upstairs, you'll find a luxurious master suite featuring a private bath and generous closet. The convenient upstairs laundry room makes laundry day a breeze. Enjoy outdoor gatherings in the fenced-in backyard, complete with a recent concrete patio addition. Situated in a quiet neighborhood with added amenities, this home offers comfort and convenience. Don't miss out on this fantastic opportunity!
$849,900
270 Riverhill Drive Athens, GA 30606
- Type:
- Single Family
- Sq.Ft.:
- 2,861
- Status:
- Active
- Beds:
- 4
- Lot size:
- 1.12 Acres
- Year built:
- 1958
- Baths:
- 3.00
- MLS#:
- 10374097
- Subdivision:
- Beechwood Hills
ADDITIONAL INFORMATION
Beechwood is best represented by this beautiful, well maintained ranch home. Accented by a large covered rocking chair front porch, this stunning home sits atop a beautiful lot of over .6 acres. Extremely well maintained, this home features 4 large bedrooms and 2 full baths on the main level, with a huge unfinished basement (primed to be finished off) with an additional full bath. There are numerous living spaces, all of which are graciously sized, including a large family room with built ins and a wood stove, formal living room and a dining room. A home office or sunroom is attached to family room and offers an abundance of natural light and sweeping views of the lush lot. The kitchen is fully renovated with a large island, and is open to the family room with space for a sizable breakfast room table. Granite countertops and custom cabinetry accent the kitchen and there is a second sink with a reverse osmosis water filter. The smooth top range is located within the island, and there is a second wall oven for easy entertaining. Hardwood floors span the main level and are in mint condition! The full, unfinished basement is home to the large laundry room (with a laundry chute from upstairs), full bath with a tile shower, and a huge rec room with paneled walls. This space is primed and ready to be made into finished space, but is super livable as is for a secondary living space or overflow guest quarters. The potential is unlimited! All windows have been replaced, and the roof was replaced in 2017. This property offers incredible value with an additional .52 acre buildable lot that is already sub-divided! Please inquire with agent for further information.
$265,000
180 Beverly Drive Athens, GA 30606
- Type:
- Single Family
- Sq.Ft.:
- 1,157
- Status:
- Active
- Beds:
- 3
- Lot size:
- 0.4 Acres
- Year built:
- 1957
- Baths:
- 1.00
- MLS#:
- 10372469
- Subdivision:
- Bel Air Height
ADDITIONAL INFORMATION
Charming and unassuming, this West Athens home offers every essential of homeownership and a few bonus features as well. Given its well-maintained condition, timeless character, and functional updates this is surely an excellent opportunity for those in the marketplace. This single story home is easy to navigate with a spacious living room/dining room combo, large eat-in kitchen with laundry station, three bedrooms and one full bathroom. Original, refinished hardwood floors compliment the traditional home with enduring quality. Built with the South's favorite exterior covering, its brick construction is both preferred and practical. A huge bonus feature is a versatile carport which boosts the homes efficiency and expands usable space. Likely the most desirable draw to this property is the huge flat lot, partially fenced, and perfectly shaded for utmost enjoyment. Conveniences include sidewalks, close proximity to schools, shopping and the amazing city of Athens, GA.
- Type:
- Single Family
- Sq.Ft.:
- 1,780
- Status:
- Active
- Beds:
- 3
- Lot size:
- 0.4 Acres
- Year built:
- 1968
- Baths:
- 3.00
- MLS#:
- 10372460
- Subdivision:
- Forest Heights
ADDITIONAL INFORMATION
What an amazing transformation brought to you by Riley Wilson Design and Interiors. This is your opportunity to own a complete renovation inside the Perimeter in the thriving Normaltown area of Athens, Georgia. The extensive redesign incorporates functionality, timeless character, and modern simplicity in a sophisticated space you can call home. The detail with which this home has been reimagined is unsurpassed, featuring multiple pocket doors, crown molding, and original, refinished hardwood floors adding timeless character and warmth to every room. The open floor plan experienced in the one level living features a common area designed for togetherness, laundry room with drop zone, half bath, a primary bedroom with en suite and two additional bedrooms with jack n Jill bath. The kitchen is a fabulous focal point and rightly so. The island is enormous, the work space is more than gracious, and the pendant lighting is on point. Elegant, gourmet features include custom, soft-close cabinetry, under cabinet lighting, quartz countertops, subway tile backsplash, statement gold hardware, and stainless steel appliances. Additionally a butlers pantry expands the kitchen, providing added storage, prep space, and open shelf accents. In the 21st century, the laundry room is a multipurpose necessity and this one delivers in size, storage, and custom built-ins. All bathrooms feature new tile, new vanities and modern lighting. The primary bedroom has its own custom built-in, tiled ensuite with water closet, and walk-in closet. Every wall has been rebuilt, all plumbing and electrical are new, a new driveway poured, and new Pella windows have been installed. This is a dream for any and every Athenian. It's an ideal setting on almost a 1/2 acre lot in a well established neighborhood about a mile from UGAs medical campus.
$280,000
1260 Hancock Avenue Athens, GA 30606
- Type:
- Single Family
- Sq.Ft.:
- n/a
- Status:
- Active
- Beds:
- 3
- Lot size:
- 0.26 Acres
- Year built:
- 1920
- Baths:
- 1.00
- MLS#:
- 10371220
- Subdivision:
- Hancock West
ADDITIONAL INFORMATION
In-town cottage in the Hancock Corridor, with three bedrooms, one bathroom and a private driveway. Enjoy the convenience of being on the bus line, close to UGA and downtown Athens. The large fenced backyard extends to Indale Avenue, offering a spacious outdoor retreat. This property presents an excellent investment opportunity, with the potential to expand on the spacious lot. Sold AS-IS.
- Type:
- Single Family
- Sq.Ft.:
- 1,772
- Status:
- Active
- Beds:
- 3
- Lot size:
- 0.82 Acres
- Year built:
- 2007
- Baths:
- 2.00
- MLS#:
- 10368671
- Subdivision:
- Creekside
ADDITIONAL INFORMATION
Beautifully maintained 3-bedroom, 2-bathroom home located in the desirable West side of Georgia. This charming subdivision offers a community swimming pool and a fantastic playground a short distance away. The HOA meticulously maintains the exterior lawn and landscaping. Nestled in a cul-de-sac with no neighboring home on one side, this property features brand-new flooring, new cabinetry, a Built back patio (stone) updated electrical plugin in 1 bedroom. A new roof, granite countertops, a spacious living room, and ample parking.
$394,900
248 Overcup Court Athens, GA 30606
- Type:
- Single Family
- Sq.Ft.:
- 2,253
- Status:
- Active
- Beds:
- 4
- Lot size:
- 0.1 Acres
- Year built:
- 2024
- Baths:
- 3.00
- MLS#:
- 10369047
- Subdivision:
- Ridge Pointe
ADDITIONAL INFORMATION
The Logan A is constructed with a rear entry garage, allowing the beauty of this home to be on full display. It is an open floor plan that features a large kitchen and a large family room. The two story family room is sure to wow you as you step inside of this 4 bedrooms 3 bath oasis. After lounging around downstairs, theres a covered back porch for you to enjoy your day/nights on. The upstairs grabs your attention with a spacious Owners suite and two additional bedrooms. Located in Beautiful Athens GA, this home is minutes away from shopping and great restaurants. There is a $10,000 incentive for buyer on this home with the use of preferred lender. This home is Under Construction.
$425,900
404 Gimble Court Athens, GA 30606
- Type:
- Single Family
- Sq.Ft.:
- 2,369
- Status:
- Active
- Beds:
- 4
- Lot size:
- 0.32 Acres
- Year built:
- 2006
- Baths:
- 4.00
- MLS#:
- 10368427
- Subdivision:
- Hampton Park
ADDITIONAL INFORMATION
Opportunity Knocks! This charming 4-bedroom, 3.5-bathroom home is a diamond in the rough, waiting for your personal touch. In addition to its prime location, the property offers a spacious layout with endless potential. The open-concept living area, with 2 access points to the rear deck, is perfect for entertaining guests. Enjoy round the clock meals at the kitchen bar top, breakfast room or dining room. In need of privacy...four generously sized bedrooms provide ample space for everyone including maser bedroom en suite. All atop an unfinished basement ready for your on one-of-a-kind design ideas. With a little TLC, this home can be transformed into your dream living space. Offering a generous seller allowance of $10k, dont miss out on this chance to create your perfect home!
$619,900
195 Sylvan Road Athens, GA 30606
- Type:
- Single Family
- Sq.Ft.:
- 1,344
- Status:
- Active
- Beds:
- 3
- Lot size:
- 0.34 Acres
- Year built:
- 1954
- Baths:
- 3.00
- MLS#:
- 10366055
- Subdivision:
- Talmadge
ADDITIONAL INFORMATION
Welcome to this beautifully renovated 3-bedroom, 3-bathroom home located in the highly sought-after Hospital area of Athens. Nestled all on one level for easy living, this charming residence offers an inviting atmosphere with stunning views of the Athens Regional Community Park just across the street. The front of the home features a delightful patio with a stacked stone border, perfect for enjoying your morning coffee or evening sunsets. Inside, you'll find gorgeous hardwood floors throughout most of the home-no carpet in sight-adding warmth and elegance to every room. Two of the three spacious bedrooms boasts its own private bath, ensuring comfort and privacy for everyone. The home also includes a convenient carport with an attached storage closet, providing ample space for all of your belongings. With a roof that's just 5 years old and a water heater only 1 year old, the home is in fantastic condition, ready for you to move in and enjoy. This property is full of charm and character, making it a rare find in this desirable neighborhood - which is an easy 1/2 mile stroll to all things Normaltown - and super convenient to downtown Athens as well!
$365,000
304 Morning Drive Athens, GA 30606
- Type:
- Single Family
- Sq.Ft.:
- 1,829
- Status:
- Active
- Beds:
- 4
- Lot size:
- 0.11 Acres
- Year built:
- 2019
- Baths:
- 3.00
- MLS#:
- 10363793
- Subdivision:
- Creekside Manor
ADDITIONAL INFORMATION
Welcome to your dream home! This stunning 2-story residence boasts a spacious and inviting open-concept kitchen, dining, and family room combo, perfect for entertaining and family gatherings. As you step inside the foyer, you'll be greeted by a warm and inviting living room with large windows that fill the space with natural light. The stunning floors run throughout the main level add a touch of sophistication to the home's design. The airy open floor plan allows for seamless flow between the living room, dining area, and kitchen, making it easy to entertain guests while cooking. The large kitchen is equipped with modern appliances, offering both style and functionality for all your cooking needs. Comes complete with a convenient walk-in laundry room that simplifies chores with ample storage space. Step outside to discover a beautifully fenced backyard, featuring a covered patio that is ideal for hosting summer barbecues or cozy gatherings under the stars. The meticulously landscaped yard adds a touch of elegance and serenity, making this home a true gem. Don't miss the opportunity to make this exceptional property your own!
$295,000
190 Kirkwood Drive Athens, GA 30606
- Type:
- Single Family
- Sq.Ft.:
- 2,610
- Status:
- Active
- Beds:
- 4
- Lot size:
- 1.11 Acres
- Year built:
- 1989
- Baths:
- 2.00
- MLS#:
- 10361296
- Subdivision:
- None
ADDITIONAL INFORMATION
Welcome to this charming one-level home, nestled on a sprawling 1.11-acre lot. This residence offers 4 bedrooms and 2 bathrooms, featuring a cozy living room with a fireplace, a fully equipped kitchen, and a convenient laundry closet. Enjoy the beauty of hardwood and tile flooring throughout. With a wood deck and ample parking, this property provides the perfect blend of indoor comfort and outdoor space. It's also an ideal spot for nature watching, thanks to its expansive lot and peaceful surroundings. Conveniently located close to shopping areas, popular eateries, and just 4.7 miles from the University of Georgia and Downtown Athens, this home combines serene living with easy access to amenities.
$1,575,000
258 Springdale Street Athens, GA 30606
- Type:
- Single Family
- Sq.Ft.:
- 3,591
- Status:
- Active
- Beds:
- 4
- Lot size:
- 0.63 Acres
- Year built:
- 1880
- Baths:
- 4.00
- MLS#:
- 10362193
- Subdivision:
- Fivepoints
ADDITIONAL INFORMATION
If a great location is what you seek, take a step back in time and experience the elegance of yesteryear with this timeless gem nestled at 258 Springdale St. located just steps from the bustling Milledge Avenue and a short stroll to award winning Five and Ten and all the things you love about Five Points! Circa 1880, this meticulously maintained residence, known as the Maddox Berryman Patterson home, boasts 4 bedrooms and 4 bathrooms, offering ample space for comfortable living. Adorned with grand front and rear porches, plus a charming, screened porch, its an invitation to savor the serene outdoors. Marvel at the craftsmanship evident throughout, with beautiful millwork framing the 6 fireplaces and doorframes crafted at the Athens Planing Mill. 12 ceilings on the main floor with 8 doors evoke a sense of grandeur, while light fixtures designed by David Weeks and Eloise Pickard add a modern touch. Culinary enthusiasts will appreciate the chefs kitchen featuring a Wolfe range, complemented by a secondary kitchen upstairs. Original heart pine floors throughout. Need a quiet workspace? A soundproof office with custom Pat Quinn storage awaits adjacent to the two suites upstairs. Outside, mature gardens and slate patios create an oasis for outdoor living and entertaining situated perfectly on nearly three-quarters of an acre. Experience the best of both worlds with this comfortably renovated residence, where every detail tells a story of timeless elegance and modern convenience. Imagine enjoying all things in Sanford Stadium, Foley Field and Stegman Coliseum to cheer on your Dawgs without the need for a car!
$925,000
286 Hodsgon Drive Athens, GA 30606
- Type:
- Single Family
- Sq.Ft.:
- 2,700
- Status:
- Active
- Beds:
- 4
- Lot size:
- 0.24 Acres
- Year built:
- 2024
- Baths:
- 4.00
- MLS#:
- 10362009
- Subdivision:
- Normaltown
ADDITIONAL INFORMATION
Two Newly Constructed Contemporary Homes on Hodgson Drive in Normaltown - Designed by E&E Architecture and built by Structure Building Company, these homes are slated to be completed October 2024. Each home has 4 Bedrooms and 4 Baths, all on one level, and features a two car garage, a well appointed kitchen with custom cabinetry, designer lighting and fixtures, hardwood floors throughout, 10' tall ceilings in all bedrooms, and an unfinished basement space. The home was designed to give the space a light and airy feel, with tall ceilings, clean lines, vaulted hallways, and daylighted rooms. Off the main hallway you'll find the 4th bedroom, which can double as office/flex space, as well as two secondary bedrooms. Each of the bedrooms features ceiling fans, a walk in closet, and an ensuite bathroom with tile surrounds and custom vanities. Towards the back of the home you'll find an open concept living room, kitchen, and dining area. The kitchen features custom cabinetry, quartz countertops, a tile backsplash, a walk in pantry, and stainless appliances. This space is perfect for entertaining with a large central island that has plenty of bar seating, as well as additional cabinetry space for a coffee or cocktail bar. Off the dining area is an oversized and screen porch, which overlooks the backyard and Brooklyn Creek. If you're looking for a quieter space, just off the living room you'll find a cozy nook, perfect for a small study, library, or kids play area. You'll find the primary suite and primary bathroom just next to the main living area. The primary bathroom features floating cabinetry and dual vanities, a tiled walk-in shower with multiple shower heads, and a nicely sized walk-in closet. This home also has an unfinished basement area, with both interior and exterior access. This area is perfect for a future in-law suite, additional living space, or as-is for storage or home gym. Located just a short walk from UGA's Health Science campus and the bars and restaurants of Normaltown, come tour this home today! Seller is a licensed real estate agent in the state of Georgia.
$949,000
290 Hodgson Drive Athens, GA 30606
- Type:
- Single Family
- Sq.Ft.:
- 2,868
- Status:
- Active
- Beds:
- 4
- Lot size:
- 0.24 Acres
- Year built:
- 2024
- Baths:
- 4.00
- MLS#:
- 10362010
- Subdivision:
- Normaltown
ADDITIONAL INFORMATION
Two Newly Constructed Contemporary Homes on Hodgson Drive in Normaltown - Designed by E&E Architecture and built by Structure Building Company, these homes are slated to be completed October 2024. Each home has 4 Bedrooms and 4 Baths, all on one level, and features a two car garage, a well appointed kitchen with custom cabinetry, designer lighting and fixtures, hardwood floors throughout, 10' tall ceilings in all bedrooms, and an unfinished basement space. The home was designed to give the space a light and airy feel, with tall ceilings, clean lines, vaulted hallways, and daylighted rooms. Off the main hallway you'll find the 4th bedroom, which can double as office/flex space, as well as two secondary bedrooms. Each of the bedrooms features ceiling fans, a walk in closet, and an ensuite bathroom with tile surrounds and custom vanities. Towards the back of the home you'll find an open concept living room, kitchen, and dining area. The kitchen features custom cabinetry, quartz countertops, a tile backsplash, a walk in pantry, and stainless appliances. This space is perfect for entertaining with a large central island that has plenty of bar seating, as well as additional cabinetry space for a coffee or cocktail bar. Off the dining area is an oversized and screen porch, which overlooks the backyard and Brooklyn Creek. If you're looking for a quieter space, just off the living room you'll find a cozy nook, perfect for a small study, library, or kids play area. You'll find the primary suite and primary bathroom just next to the main living area. The primary bathroom features floating cabinetry and dual vanities, a tiled walk-in shower with multiple shower heads, and a nicely sized walk-in closet. This home also has an unfinished basement area, with both interior and exterior access. This area is perfect for a future in-law suite, additional living space, or as-is for storage or home gym. Located just a short walk from UGA's Health Science campus and the bars and restaurants of Normaltown, come tour this home today! Seller is a licensed real estate agent in the state of Georgia.
$384,900
108 Elder Road Athens, GA 30606
- Type:
- Single Family
- Sq.Ft.:
- 1,618
- Status:
- Active
- Beds:
- 3
- Lot size:
- 0.35 Acres
- Year built:
- 1959
- Baths:
- 3.00
- MLS#:
- 10361150
- Subdivision:
- Elder
ADDITIONAL INFORMATION
This charming one-level residence underwent a full renovation in 2022 and boasts 3 spacious bedrooms, 2 full bathrooms and 1 half bath, perfect for anyone seeking comfort and convenience. Updates in 2022 include new furnace, roof, gutters, electrical wiring, plumbing, full bathroom renovations and kitchen renovation, new kitchen appliances, new flooring throughout, exterior and interior paint, and a new back deck. The open floor plan ensures seamless flow between the living spaces, ideal for both entertaining and everyday living. Outside, you'll find a fenced-in backyard, offering a private oasis for relaxation, play, or gardening. Whether you're hosting summer barbecues or enjoying a quiet evening under the stars, this outdoor space provides endless possibilities. With its contemporary upgrades and thoughtful design, this house is ready to welcome you home.
$414,900
268 Overcup Court Athens, GA 30606
- Type:
- Single Family
- Sq.Ft.:
- n/a
- Status:
- Active
- Beds:
- 1
- Lot size:
- 0.1 Acres
- Year built:
- 2024
- Baths:
- 2.00
- MLS#:
- 10359827
- Subdivision:
- Ridge Pointe
ADDITIONAL INFORMATION
The Dalton A is constructed with a rear entry garage, allowing the beauty of this home to be on full display. It is an open floor plan that features a large kitchen and a large family room that offers a view of the cover patio. The upstairs is home to a large owners suite and two additional bedrooms. Located in Beautiful Athens GA, this home is minutes away from shopping and great restaurants. There is a $10,000 incentive for buyer on this home with the use of preferred lender. This home is under Construction.
$404,900
264 Overcup Court Athens, GA 30606
- Type:
- Single Family
- Sq.Ft.:
- n/a
- Status:
- Active
- Beds:
- 4
- Lot size:
- 0.1 Acres
- Year built:
- 2024
- Baths:
- 4.00
- MLS#:
- 10359082
- Subdivision:
- Ridge Pointe
ADDITIONAL INFORMATION
The Logan A is constructed with a rear entry garage, allowing the beauty of this home to be on full display. It is an open floor plan that features a large kitchen and a large family room. The two story family room is sure to wow you as you step inside of this 4 bedrooms 3 bath oasis. After lounging around downstairs, theres a covered back porch for you to enjoy your day/nights on. The upstairs grabs your attention with a spacious Owners suite and two additional bedrooms. Located in Beautiful Athens GA, this home is minutes away from shopping and great restaurants. There is a $10,000 incentive for buyer on this home with the use of preferred lender. This home is Under Construction.
$352,900
108 Covington Place Athens, GA 30606
- Type:
- Single Family
- Sq.Ft.:
- 1,681
- Status:
- Active
- Beds:
- 3
- Lot size:
- 0.14 Acres
- Year built:
- 1997
- Baths:
- 3.00
- MLS#:
- 10358656
- Subdivision:
- The Village At Jennings Mill
ADDITIONAL INFORMATION
Welcome to this fantastic home in The Village at Jennings Mill. The Village is located in a gated community that is close to everything! The home has 3 bedrooms and 2 1/2 baths. You enter the home and notice the high ceilings in the great room. with a corner wood burning fireplace. You will love the huge kitchen with room for a table and even a sitting area with triple windows overlooking the back yard. Upstairs you will find 3 nicely sized bedrooms. The primary has a large bath with garden tub and separate shower. You will want to check out the back yard. It is truly a place to relax and entertain. Covered seating, lots of plants make it part of the home.
$3,550,000
2726 Spartan Estates Drive Athens, GA 30606
- Type:
- Single Family
- Sq.Ft.:
- 9,985
- Status:
- Active
- Beds:
- 6
- Lot size:
- 1.05 Acres
- Year built:
- 2024
- Baths:
- 10.00
- MLS#:
- 10357063
- Subdivision:
- Spartan Estates
ADDITIONAL INFORMATION
Introducing to the Athens market, Alpha Fine Homes, where luxury meets contemporary elegance. This exquisite new home in Spartan Estates boasts six generously sized bedrooms, including a sophisticated owners suite conveniently located on the main level. The suite features a vaulted ceiling, dual water closets, a lavish vanity area, and a spacious shower complete with dual shower heads and body sprayers. The centerpiece of the suite is a stunning free-standing tub, complemented by a morning kitchen and an expansive closet designed for ultimate comfort and convenience. The Family Room is sure to impress with a quadruple sliding glass door leading to the spacious covered porch with retractable screens and is open to the gourmet kitchen which will feature Wolfe and Subzero appliances, a 48 refrigerator and spacious pantry with coffee bar plus a butlers pantry. Upstairs, discover four beautifully appointed suites, each offering privacy and comfort, while a suite on the lower level provides additional flexibility for guests. With seven full bathrooms and three powder rooms, this residence ensures that every need is met with grace and style. The home is defined by its custom millwork and high-end finishes, enhanced by energy-efficient features such as a ZIP System and spray foam insulation throughout. The main entry is graced by a charming porte-coch re, leading to two double-car garages and a welcoming receiving porch. Step outside to enjoy the front courtyard, or retreat to the terrace level, a vibrant space perfect for entertaining. Here, youll find an additional family room, a billiards area, and a bar overlooking a covered patio and a stunning pool complete with water and fire features. A wine cellar, exercise room, pool bathroom and laundry ensure that this space is as functional as it is inviting. Every inch of 2726 Spartan Estates Dr. is crafted to offer a blend of sophistication, comfort, and modern convenience, creating a home that is truly unparalleled. Estimated completion of March 2025
- Type:
- Townhouse
- Sq.Ft.:
- 1,200
- Status:
- Active
- Beds:
- 2
- Year built:
- 2000
- Baths:
- 3.00
- MLS#:
- 10354714
- Subdivision:
- Wood Lake
ADDITIONAL INFORMATION
Welcome to The Highlands at Wood Lake, a highly sought-after community in the heart of Athens. This exceptional property offers the perfect blend of comfort and convenience for the next lucky homeowner. As you step into unit 503, you'll be greeted by a spacious open floor plan that seamlessly connects the living room, dining area, and kitchen, creating an ideal space for both relaxation and entertaining. The downstairs also features a convenient half bath and a private back patio, perfect for enjoying your morning coffee or unwinding after a long day. Head upstairs to find a generously sized master bedroom with two large closets, providing ample storage space. The two-bedroom layout includes an additional room, perfect for a study, home office, or guest bedroom, offering flexibility to suit your needs. The community offers a beautiful pool where you can relax and enjoy the long summer days. Don't miss the chance to own this amazing home in a delightful community. Schedule your showing today and make this gem yours!
$1,325,000
285 Duncan Springs Road Athens, GA 30606
- Type:
- Single Family
- Sq.Ft.:
- 3,643
- Status:
- Active
- Beds:
- 4
- Lot size:
- 0.6 Acres
- Year built:
- 1963
- Baths:
- 4.00
- MLS#:
- 10352648
- Subdivision:
- Bedgood-Glenwood
ADDITIONAL INFORMATION
Welcome to 285 Duncan Springs, where traditional elegance and charm meet modern convenience in this spacious family home. From the moment you step through the door, youll be greeted by stunning details and a functional floor plan designed for comfort and entertaining. The foyer sets a sophisticated tone with its brick floor accents, which are mirrored in the adjoining family room. The formal dining room, conveniently accessible from both the kitchen and the family room, is bathed in natural light from an oversized window that frames a picturesque view of the front yard. The heart of the home, the spacious family room, features an inviting gas fireplace and seamlessly connects to a versatile sitting room or study with a beautiful wallpapered accent wall. Here, youll find a dry bar with an ice maker and wine cooler, perfect for hosting gatherings. The kitchen, equipped with Pat Quinn cabinetry, a Sub-Zero fridge, a Wolf 4-eye gas range, and brand new double wall ovens and dishwasher, opens into the delightful den and leads to a sunroom with elegant French doors. Down the hallway, discover an updated full bath and a newly renovated primary suite. This retreat includes a large walk-in closet and a luxurious primary bath with a tile shower, soaking tub, separate lavatory, and an infrared sauna. On the opposite side of the home, the formal living room stands out with its handsome hearth gas fireplace, real wood paneling, heart pine floors, and built-ins, creating a perfect space for family gatherings. A hand-crafted stairwell leads to three generously sized bedrooms. Two of these share a renovated bath featuring marble countertops and dual vanities. The largest bedroom boasts a brand-new spacious en suite bathroom, making it an ideal second primary suite. Step outside to the newly covered rear brick patio, complete with ceiling fans and a water feature, and enjoy the meticulously landscaped gardens. A curved staircase with an iron railing leads to the upper tier, where a private oasis awaits. The superbly designed pool area, surrounded by lush plant beds and vibrant spring flowers, includes a hot tub and a pool house thats perfect for relaxation or entertaining. The pool house features painted brick floors, a vaulted ceiling, a new kitchenette with a wine cooler, and a newly added full bath. With a mini split system for comfort, this versatile space can serve as a guest house or a retreat for summer gatherings. Accordion doors open to enhance the indoor-outdoor experience. Come and experience the exceptional charm and thoughtful design of 285 Duncan Springs welcome home!
- Type:
- Single Family
- Sq.Ft.:
- 2,062
- Status:
- Active
- Beds:
- 5
- Lot size:
- 0.46 Acres
- Year built:
- 1997
- Baths:
- 3.00
- MLS#:
- 10351771
- Subdivision:
- Breckenridge
ADDITIONAL INFORMATION
This home with lots of space is in a perfect location. Located close to the loop, it provides quick access to most of Athens. A quiet dead end street makes this home with a large basement and great floor plan above grade combine for a perfect setting. The almost half acre lot has a large storage shed in the back yard. This is a must see.

The data relating to real estate for sale on this web site comes in part from the Broker Reciprocity Program of Georgia MLS. Real estate listings held by brokerage firms other than this broker are marked with the Broker Reciprocity logo and detailed information about them includes the name of the listing brokers. The broker providing this data believes it to be correct but advises interested parties to confirm them before relying on them in a purchase decision. Copyright 2025 Georgia MLS. All rights reserved.
Athens Real Estate
The median home value in Athens, GA is $285,133. This is lower than the county median home value of $285,300. The national median home value is $338,100. The average price of homes sold in Athens, GA is $285,133. Approximately 42.56% of Athens homes are owned, compared to 52.33% rented, while 5.11% are vacant. Athens real estate listings include condos, townhomes, and single family homes for sale. Commercial properties are also available. If you see a property you’re interested in, contact a Athens real estate agent to arrange a tour today!
Athens, Georgia 30606 has a population of 123,664. Athens 30606 is more family-centric than the surrounding county with 26.13% of the households containing married families with children. The county average for households married with children is 24.91%.
The median household income in Athens, Georgia 30606 is $45,822. The median household income for the surrounding county is $44,070 compared to the national median of $69,021. The median age of people living in Athens 30606 is 27.3 years.
Athens Weather
The average high temperature in July is 89.88 degrees, with an average low temperature in January of 31.72 degrees. The average rainfall is approximately 47.98 inches per year, with 1.4 inches of snow per year.
