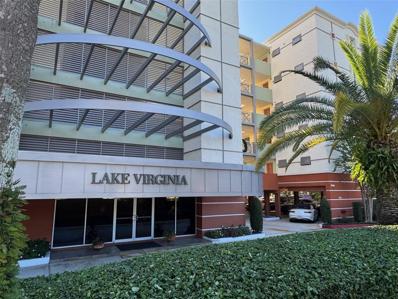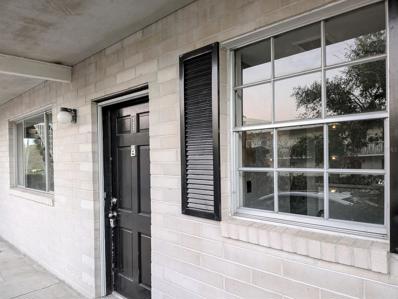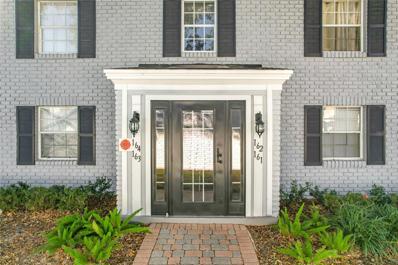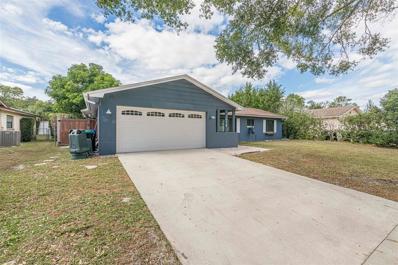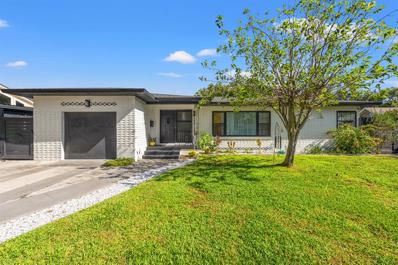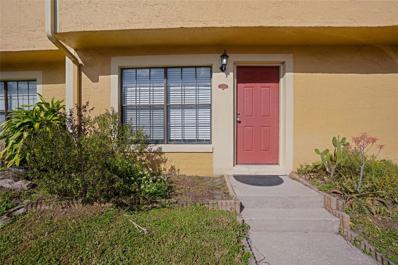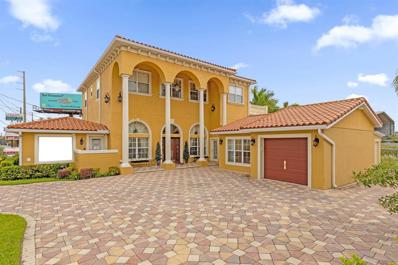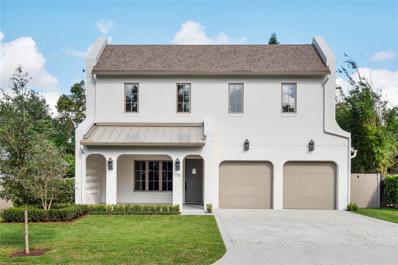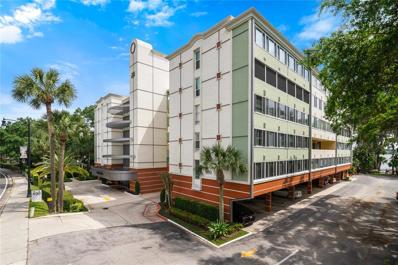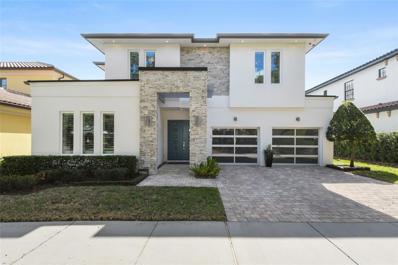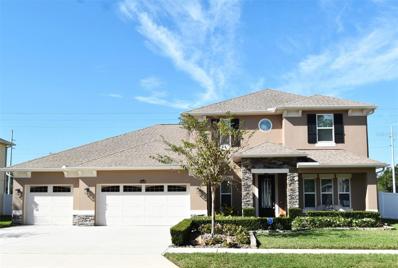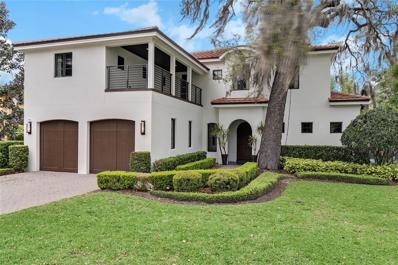Winter Park FL Homes for Sale
- Type:
- Condo
- Sq.Ft.:
- 850
- Status:
- Active
- Beds:
- 1
- Year built:
- 1969
- Baths:
- 2.00
- MLS#:
- A4629027
- Subdivision:
- Lake Virginia Condo
ADDITIONAL INFORMATION
Beautiful Lakefront unit with Lake Virginia ViewFrom the moment you open the door you will be drawn into this South facing lakefront condo on the Winter Park Chain of Lakes offering panoramic views of Lake Virginia (Rollins College) and Downtown Orlando -a most unique and calming oasis in the City. this lake front unit feels like your on a island retreat. the building offers boat slips (based upon availability), pool, sauna, hot tub, club room, fitness room, guest suite and a fantastic location. Just a short walk to Rollins and Park Avenue and conveniently located to downtown Orlando, OIA, and the attractions. If you want great location and carefree lakefront living; this is your new home. 1 1/2 bath, walk in closet, real wood flooring, 850 SQFT plus Large Lakefront Deck .Water, Basic cable and Trash includedThe location of this property is highly desirable, with easy access to the vibrant city of Winter Park. Residents can enjoy a variety of amenities and attractions, including shopping, dining, entertainment, and outdoor recreational opportunities. The area is known for its beautiful parks, historic sites, and cultural events, making it a fantastic place to call home.Overall, 690 Osceola Ave is a fantastic opportunity for those seeking a cozy and low-maintenance living space in a convenient and vibrant location. With its charming design, modern amenities, and prime location, this condo is sure to impress even the most discerning buyers. Don't miss out on the chance to make this property your new home!.
- Type:
- Condo
- Sq.Ft.:
- 653
- Status:
- Active
- Beds:
- 1
- Lot size:
- 0.3 Acres
- Year built:
- 1967
- Baths:
- 1.00
- MLS#:
- O6241374
- Subdivision:
- Mead Garden
ADDITIONAL INFORMATION
Discover the perfect blend of style and convenience in this beautifully updated 1st-floor condo, priced to sell! Located in the heart of Winter Park, this highly sought-after community offers all the benefits of stress-free living. With its inviting layout and modern updates, this home is ideal for first-time buyers, downsizers, or as a smart investment opportunity. Don't miss out on this incredible value in a prime location—schedule your showing today!
- Type:
- Condo
- Sq.Ft.:
- 678
- Status:
- Active
- Beds:
- 1
- Lot size:
- 0.02 Acres
- Year built:
- 1973
- Baths:
- 1.00
- MLS#:
- S5116141
- Subdivision:
- Stratford A Winter Park Condo
ADDITIONAL INFORMATION
Beautiful first-floor condo in the well-maintained Stratford community of Winter Park. This fully renovated unit features a brand-new kitchen, bathroom, ceramic tile flooring, and new appliances. The convenience of an in-unit washer/dryer adds to the appeal. Ideally located for easy access to shopping, this condo is just 20 minutes from UCF, 10 minutes from Full Sail, Rollins College, Park Avenue in Winter Park, and major highways (417 and I-4). The Stratford Condominiums provide fantastic amenities, including two pools, a fitness center, a tennis court, a clubhouse, and lush landscaping.
- Type:
- Single Family
- Sq.Ft.:
- 1,631
- Status:
- Active
- Beds:
- 4
- Lot size:
- 0.2 Acres
- Year built:
- 1954
- Baths:
- 3.00
- MLS#:
- O6259878
- Subdivision:
- Blk C Pt Rep 02
ADDITIONAL INFORMATION
New Photos! Discover the perfect blend of modern luxury and timeless charm in this fully renovated 4-bedroom, 2-bath mid-century ranch, complete with a detached in-law suite/workspace and a sparkling pool. Nestled in the heart of Winter Park, this property has been meticulously redesigned from top to bottom, boasting all-new flooring, plumbing, roof, electrical, full SS appliance package, lighting, cabinets, doors, and bathrooms, & more! Every detail reflects respect for the mid-century contemporary aesthetic. The main home features a thoughtfully designed split floor plan. In this home, the primary suite is on its own offering a private retreat with high ceilings, an ensuite bath, and a separate entrance to the outside, offering both comfort and privacy. At the heart of the home, the beautifully appointed kitchen includes 42" soft-close cabinets, quartz countertops, designer backsplash, a breakfast bar, elegant pendant lighting, and a separate pantry. Open to both the living and dining areas, this kitchen is a bright, inviting space that even has views to the yard. The dining room, at the back of the home, can also be a flex space used as a den/play area. This home also comes with a detached in-law studio that is a true gem! It features a high-end kitchenette with quartz counters, 42" cabinets, a mini fridge, a full sink, a mini-split AC (wall mounted), and a spa-inspired bathroom with designer tile. Perfect as a guest suite, home office, or creative workspace, this additional living space adds tremendous value and flexibility. Fully fenced (with half of it brand new), the yard also features a small in-ground pool and an XL shed (also restored) to hold all your yard equipment, tools and pool toys. Situated just minutes from Park Ave, Winter Park Village, renowned restaurants, boutique shopping, the Orlando Museum of Art, and downtown Orlando, this home offers an unparalleled lifestyle. Don’t miss this rare opportunity to own a move-in-ready masterpiece in one of Central Florida’s most desirable locations.
- Type:
- Single Family
- Sq.Ft.:
- 1,629
- Status:
- Active
- Beds:
- 3
- Lot size:
- 0.24 Acres
- Year built:
- 1968
- Baths:
- 2.00
- MLS#:
- O6257150
- Subdivision:
- Eastbrook Sub Unit 15
ADDITIONAL INFORMATION
One or more photo(s) has been virtually staged. Welcome to this stunning 3-bedroom, 2-bathroom home nestled on a CORNER LOT in the desirable EASTBROOK community of WINTER PARK. Meticulously maintained by its ORIGINAL OWNERS, this property has been thoughtfully and COMPLETELY REMODELED in 2024, and is move-in ready. Step inside to discover the elegance of LUXURY PLANK VINYL flooring throughout, complemented by fresh interior and exterior paint, new fixtures, and updated trim. The heart of the home is the completely renovated kitchen, boasting an abundance of shaker-style cabinets, sleek guartz countertops, and brand-new stainless steel appliances, including an induction cooktop and built-in oven. A cozy sitting area off the dining room, featuring a wood-burning fireplace and wine refrigerator, invites you to relax and unwind. The spacious dining room is perfect for hosting family gatherings, with french doors leading to a large screened patio, extending your living space into the tranquil backyard.The split floor plan offers privacy and functionality. The primary suite features a walk-in closet and direct access to the screened patio, where you can enjoy peaceful views of the newly landscaped and FULLY FENCED backyard with 10 foot double entry gate.The renovated en-suite bathroom showcases a large walk-in shower and a double-sink vanity. Two secondary bedrooms share a beautifully updated bathroom with a double-sink vanity and a tub/shower combination. Additional updates include a 6 YEAR OLD ROOF, a 2020 A/C SYSTEM, and a cost-saving SPRINKLER SYSTEM ON A PRIVATE WELL. Located with no HOA restrictions, this home is zoned for top-rated Seminole County schools and is conveniently located near Winter Park’s best attractions, including boutique shopping and dining on Park Avenue, museums, Rollins College, and Winter Park Hospital. With its thoughtful updates, unbeatable location, and single-owner history, this home is an exceptional opportunity in the Winter Park area. Schedule your private tour today and make it yours!
- Type:
- Condo
- Sq.Ft.:
- 1,003
- Status:
- Active
- Beds:
- 2
- Lot size:
- 6.04 Acres
- Year built:
- 1969
- Baths:
- 2.00
- MLS#:
- O6259572
- Subdivision:
- Golfside Villas Condo
ADDITIONAL INFORMATION
This beautiful, first floor condo in Winter Park offers a perfect blend of comfort and style. It features two spacious bedrooms and two bathrooms, providing ample space for relaxation and privacy. The open-concept living room and kitchen create a welcoming atmosphere, ideal for both entertaining and everyday living. The kitchen is well-equipped, making meal preparation a breeze. One of the standout features of this home is the in-unit washer and dryer, ensuring you never have to leave your home for laundry day. Step outside onto the nice open patio, where you can enjoy the Florida weather, whether it's for morning coffee or evening cookouts with family and friends. The community pool is walking distance and accessible to all residents. The pool provides a place to have fun and to cool off on a hot Florida day. The condo is ideally located, with endless shopping and dining nearby. Full Sail University and a newly built HCA Emergency room are minutes away. Commuting is made easy with access onto 436 and major highways. Whether you're seeking convenience or a cozy retreat, this condo offers everything you need! **Seller is offering $5,000 concession towards buyer's closing cost/prepaids.**
- Type:
- Single Family
- Sq.Ft.:
- 2,139
- Status:
- Active
- Beds:
- 3
- Lot size:
- 0.22 Acres
- Year built:
- 1958
- Baths:
- 2.00
- MLS#:
- O6259545
- Subdivision:
- Kenilworth Shores Sec 06
ADDITIONAL INFORMATION
Nestled in one of Winter Park’s most desirable neighborhoods near Windsong, this charming block home offers timeless appeal and unmatched convenience. Boasting a new roof and solid plaster walls, this residence features impressively large rooms, including a massive bonus room at the back of the home. The inviting front porch with stately pillars overlooks a beautiful, expansive front yard, while the private backyard showcases mature landscaping, perfect for outdoor enjoyment. A long driveway leads to a convenient carport, and the home includes an interior laundry room for modern living. Cozy up by the fireplace or enjoy the proximity to Baldwin Park, Park Avenue, and top-rated Winter Park schools. Just a few blocks from Lake Virginia, Lake Mizell, and Lake Berry, this home is also close to fantastic restaurants, shopping, and Rollins College, offering a lifestyle of convenience and charm. Don’t miss the opportunity to make it yours!
- Type:
- Single Family
- Sq.Ft.:
- 1,200
- Status:
- Active
- Beds:
- 3
- Lot size:
- 0.19 Acres
- Year built:
- 1972
- Baths:
- 2.00
- MLS#:
- O6259399
- Subdivision:
- Laurel Spgs
ADDITIONAL INFORMATION
Welcome home to the beautiful Laurel Springs! This cozy, move in ready pool home is exactly what your family is looking for. Fully upgraded with granite countertops, stainless steel appliances, open floor plan, zero carpet, new AC unit installed last year, and plenty of back yard space for the kids and pets to enjoy. Property is also located close to top rated schools, shopping, and dining. Come and tour before it’s gone!!
$1,450,000
777 Halifax Avenue Winter Park, FL 32792
- Type:
- Single Family
- Sq.Ft.:
- 3,161
- Status:
- Active
- Beds:
- 5
- Lot size:
- 0.23 Acres
- Year built:
- 2021
- Baths:
- 5.00
- MLS#:
- O6258805
- Subdivision:
- Park Manor First Add
ADDITIONAL INFORMATION
Nestled in Winter Park one of Orlando most sought-after neighborhoods, this exceptional 3-year-old home offers 5 spacious bedrooms and 4.5 beautifully appointed bathrooms, combining modern luxury with family-friendly functionality. With thoughtful design, high-end finishes, and an open-concept layout, this home is perfect for both comfortable living and elegant entertaining. As you step inside, you'll be welcomed by soaring ceilings, sleek hardwood floors, and abundant natural light throughout the expansive living areas. The gourmet kitchen is a chef’s dream, featuring top-of-the-line appliances, a large quartz central island, custom cabinetry, and a walk-in pantry. Whether hosting a dinner party or preparing family meals, this kitchen is equipped for it all. The primary suite is a true retreat, offering a generous walk-in closet and a spa-like en suite bath complete with a soaking tub, separate glass shower, dual vanities, and exquisite finishes. Each of the additional four bedrooms is spacious, with ample closet space and access to beautifully designed bathrooms, ensuring comfort and privacy for everyone. Upstairs features a large retreat surrounded by 2 of the bedrooms and 2 full baths. For those who love to entertain, the open living and dining spaces flow seamlessly to the backyard, where you can enjoy Florida's beautiful weather. The home is equipped with high-end fixtures and modern conveniences, from smart home technology to energy-efficient features. Located in the heart of Winter Park, known for its tree-lined streets, excellent schools, and vibrant dining and shopping scene, this home is just minutes from everything the area has to offer.
- Type:
- Condo
- Sq.Ft.:
- 1,295
- Status:
- Active
- Beds:
- 2
- Lot size:
- 0.05 Acres
- Year built:
- 1985
- Baths:
- 2.00
- MLS#:
- O6259919
- Subdivision:
- Cedarwood Village 1
ADDITIONAL INFORMATION
You'll fall in love with this charming one-story Winter Park condo located in Cedarwood Village. You can tell how meticulous the owners are as soon as you walk in. This beautiful home has an updated kitchen with granite countertops. Bathrooms and the wet bar in the dining room have also been updated with the same cabinets and granite as the kitchen. There is an eat-in kitchen area with slider access to the private patio. Washer and Dryer is adjacent to the kitchen. Tile floors throughout the home, except the bedrooms both have wood floors. Split floor plan. The home has been completely painted inside. The large dining room and living room boast high vaulted ceilings with skylights to add more natural lighting. There is a wood burning fireplace in the living room. French doors from the living room open up to the 27-foot tiled and enclosed lanai, under roof. The guest bedroom has access to the guest bathroom. The primary bedroom has sliders for access to the lanai. Primary bedroom has a tub and a shower. No yard work here. This is included in the HOA. Cedarwood Village re-paved all of the roadway, re-built the tennis courts, has dog walking areas with baggies, a swimming pool, and a clubhouse. AC is 16 years old. Duct work has all been replaced. Roof is 6 years old. Two assigned parking spaces in front of the unit. Great school district. Great location. Community is taken care of and shows it.
- Type:
- Single Family
- Sq.Ft.:
- 1,345
- Status:
- Active
- Beds:
- 3
- Lot size:
- 0.25 Acres
- Year built:
- 1953
- Baths:
- 3.00
- MLS#:
- O6259309
- Subdivision:
- Flamingo Shores
ADDITIONAL INFORMATION
MODERN CHARM IN SOUGHT-AFTER WINTER PARK. Step into this beautifully remodeled 3-bedroom, 2.5 bath home, perfectly located in the heart of Winter Park. Boasting a fully updated master suite with an elegant glass walk-in shower, spacious walk-in closet, en-suite fireplace and modern appliances throughout, this home offers both style and functionally. The updated kitchen and living room feature wood flooring and a cozy fireplace, creating the perfect space for entertaining or relaxing. Outdoors, the expansive backyard is ideal for family pets, and a detached SHE SHED, or home office adds versality for work or leisure. With a newly painted exterior, a newer roof, and brand-new water heater, and a durable concrete build, this home is move in ready and built to last. Conveniently located near top-rated schools, major highways, shopping, and fine dining worthy of the Winter Park Esteem and experience. Your New Dream home awaits. SCHEDULE NOW!
- Type:
- Condo
- Sq.Ft.:
- 1,120
- Status:
- Active
- Beds:
- 2
- Lot size:
- 0.13 Acres
- Year built:
- 1981
- Baths:
- 2.00
- MLS#:
- O6257948
- Subdivision:
- Winter Park Villas
ADDITIONAL INFORMATION
This is a fabulous 2-bedroom, 2-bathroom condo in the heart of Winter Park. This home has a rare gated, private front entrance that is a unique feature of this street in the community, making the entrance to this home very welcoming and aesthetically appealing. Upon entering through the front door, you will notice the height of the vaulted ceilings and the natural light that flows through the space. The downstairs features beautiful wood floors, a modern fireplace, and a light, bright kitchen. Downstairs also includes one bedroom, one bathroom, a laundry room, and a private, fenced patio. The back porch is your blank slate to plant a garden or beautiful trees to create your oasis. It is rare in a condo or townhome community to have space for vegetation! Upstairs features another spacious bedroom and bathroom. The community boasts a tennis court that has just been re-paved and a sparkling blue community pool. In 2020, the HOA replaced the roof, painted the exterior of all buildings, replaced the streetlights, added new gutters and community mailboxes. Additional improvements include a newer hot water heater (2022), an ADT security system, and soon, the community roads will be re-paved. This is a gorgeous, well-kept community and this home is ready for its next homeowner! What a cute place and you can walk to Full Sail University!
- Type:
- Condo
- Sq.Ft.:
- 1,031
- Status:
- Active
- Beds:
- 2
- Year built:
- 1984
- Baths:
- 3.00
- MLS#:
- O6257246
- Subdivision:
- Hidden Oaks Condo Ph 9
ADDITIONAL INFORMATION
Discover this charming 2-bedroom, 2-bath townhouse-style condo in the highly sought-after Winter Park area. This move-in ready home features beautiful ceramic Spanish-style tiles and laminate wood flooring throughout. You'll love the updated kitchen and bathrooms, as well as the spacious fenced-in patio/lanai with additional outdoor storage for your convenience. Location is key – this condo is just minutes away from a variety of local restaurants, shopping centers, and major highways like the 408 and 417. It's also within easy reach of top schools such as UCF, Full Sail, Valencia College, Glenridge Middle School, and Winter Park High School. Whether you're a first-time homebuyer or looking to expand your investment portfolio, this condo offers the perfect opportunity. Don't wait – schedule your showing today before it's gone!
- Type:
- Single Family
- Sq.Ft.:
- 2,218
- Status:
- Active
- Beds:
- 3
- Lot size:
- 0.29 Acres
- Year built:
- 1992
- Baths:
- 3.00
- MLS#:
- O6257931
- Subdivision:
- Dubsdread Heights
ADDITIONAL INFORMATION
Welcome to 800 Greens Ave - inspired by the visionary principles of Frank Lloyd Wright. This custom built home is thoughtfully designed on a third of an acre lot in 32789. You will notice the trademark horizontal roof lines as soon as you arrive and how the structure harmonizes with the surroundings. This 2-story home offers an exceptional living experience for discerning buyers who appreciate quality materials and craftsmanship. Enter through the stunning Prairie style front door to a foyer featuring oak floors and staircase. The entrance sets the tone for the entire home. As you continue forward you will notice another signature Wright design with compression and release from the foyer to the 11’ ceilings in the living room. The living room and dining room open to create a vast entertaining area with large picture windows and sliding glass doors overlooking the trees beyond. A fireplace is piped for propane and ready to get cozy this winter! A pocket door from the foyer leads to the HUGE kitchen that is truly a chef’s dream. There is plenty of room to cook, bake or entertain with walls of solid Oak cabinetry. A built-in pantry adds even more storage. An opening from the kitchen to the dining area provides the perfect buffet for guests when hosting. Glass blocks provide natural light and a prairie style window enhances the space. Step outside to enjoy a stroll through the expansive backyard featuring peaceful trails. Plenty of space to expand, build a deck, add a pool, build a garden, or all three. Or just enjoy the privacy and bird watching! Inside, the downstairs primary suite is a private retreat located just off the foyer. This room offers an attached bathroom with 9’ ceilings, a large walk-in closet, and a second closet for storage or linens. The bathroom vanity provides ample room to put on makeup with glass blocks designed to diffuse the natural light. The walk-in shower offers two shower heads and cove lighting. Just off the primary suite is an interior laundry room with storage and hanging space, a laundry sink, and side exit door. A downstairs half bathroom is tucked away perfect for guests. Sitting center stage is the artfully designed Oak staircase with glass newel cap. Make your way upstairs to the guest quarters. The first guest bedroom is currently being used as a library and offers a large walk-in closet. The hall bathroom offers a shower/tub combo with cove lighting. Natural light floods through wood cased windows above the vanities. The 2nd guest room is quite spacious with a HUGE hall storage closet and a 2nd vanity area that can be closed off for privacy. This home is immaculate and turnkey with only 1 owner! Additional considerations upgraded at the time of construction: Underground electric service, Pella Metal Clad Wood Insulated Windows and Doors, Floor joists built 16” on center, all wall sheathing and flooring was nailed by hand, hurricane straps, extra insulation inside and out, custom lighting plan, antique brass hardware, solid doors, Cedar exterior soffits with canned lighting, Elastomeric Paint on the exterior, Repipe in 2017, New Water Heater 2017, Pine casings and baseboards, and so much more. On a quiet street in Winter Park a block from Dubsdread Golf Course. Minutes to Edgewater Dr. and Park Ave. shopping and dining. The area's best restaurants are minutes away with convenient access to I-4 to go anywhere in Central Florida. Property appraised in November 2024 and available upon request.
$1,190,000
1885 Temple Drive Winter Park, FL 32789
- Type:
- Single Family
- Sq.Ft.:
- 3,691
- Status:
- Active
- Beds:
- 4
- Lot size:
- 0.24 Acres
- Year built:
- 1963
- Baths:
- 4.00
- MLS#:
- O6258468
- Subdivision:
- Lugano Terrace
ADDITIONAL INFORMATION
Priced below appraisal! Highly desirable Lugano Terrace, 4-bedroom, 3.5-bath brick home offering timeless charm and modern amenities just steps from the serene shores of Lake Knowles. Set amidst lush, mature landscaping, providing excellent value in this sought-after location. Inside, you'll be greeted by real hardwood floors that flow throughout the main living areas, complementing the vaulted ceilings and spacious, open design. The inviting living room features a cozy wood-burning fireplace, while the formal dining room offers a peaceful view of the pool and backyard. The open kitchen is a chef's dream, with sleek granite countertops, white cabinetry, and an eat-in island that opens to the family room, which is anchored by a gas fireplace. Additional pantry space in a second pantry adds convenience for storage and organization. The expansive upstairs, primary suite is a true retreat, offering generous space for a sitting area and a stunning, spa-like bath with a dual-entry shower, standalone soaking tub, dual vanities, and ample storage. A light-filled office, a library/conservatory, and a loft added in 1993 provide flexible living spaces. Three nicely sized bedrooms are located downstairs, offering privacy and convenience for family or guests. The outdoor space is equally impressive, with a private backyard that includes a sparkling pool, a grassy area perfect for play, and a lovely porch ideal for entertaining or simply enjoying the tranquil surroundings. The home also features a roundabout in the front for easy access and abundant parking, along with a 2-car garage that includes a workshop for added functionality. Additional updates include a new roof (2021). Located just minutes from Winter Park’s iconic Park Avenue, the Winter Park Racquet Club, and within walking distance to top-rated schools—Dommerich Elementary, Maitland Middle, and Winter Park High. With its blend of classic design and modern updates, this home is an unforgettable opportunity in one of Winter Park's most coveted neighborhoods.
- Type:
- Condo
- Sq.Ft.:
- 1,049
- Status:
- Active
- Beds:
- 2
- Lot size:
- 6.04 Acres
- Year built:
- 1969
- Baths:
- 2.00
- MLS#:
- O6258290
- Subdivision:
- Golfside Villas Condo
ADDITIONAL INFORMATION
Occupy or invest in this outstanding location. Excellent 2 bed 2 bath Winter Park condo. Walking distance to Full Sail University and a short drive to University of Central Florida. University Blvd. is 2 minutes away. There's a community pool and deck to enjoy and laundry is on site. Several restaurants are super close including many new ones. Shopping is near by and bus stop is out front. Access to major highways and plenty of parking. Freshly painted and cleaned. Straight shot to Orlando International Airport down SR 436. Minutes from downtown Winter Park and around the corner from Baldwin Park. Add to your portfolio or great location to live. Easy to show. So many options.
$1,299,000
7440 Aloma Ave Winter Park, FL 32792
- Type:
- Single Family
- Sq.Ft.:
- 4,435
- Status:
- Active
- Beds:
- 5
- Lot size:
- 0.21 Acres
- Year built:
- 1950
- Baths:
- 5.00
- MLS#:
- O6258176
- Subdivision:
- Suburban Homes
ADDITIONAL INFORMATION
Discover the ideal space to grow and elevate your business with this prime C1-zoned property, perfectly situated on a bustling main street with high foot traffic and endless possibilities! This versatile LIVE/WORK property is perfect for an owner/operator seeking a seamless integration of business and personal life. Located in the vibrant Winter Park area of Orlando, your business will benefit from exceptional visibility, ample parking, and easy access to major transportation routes. Whether you envision a fitness studio, bridal gallery, photography studio, custom tailoring shop, legal or consulting practice, aesthetic services, or a pet grooming or daycare facility, medical office, dispensary, highest retail, real estate office, pawnshop, this space is ready to bring your vision to life with endless possibilities. In addition to the commercial potential, enjoy the luxury of a spacious 3-bedroom + den, 4.5-bath residence with a private grand entrance, a gourmet kitchen, and a private salt water pool. The flexibility of the property allows you to live on-site while keeping your business separate, just like the current owners operate from their office with a separate entrance, or to convert the entire building to suit your business needs. The expansive layout also offers easy opportunities for expansion, making this an excellent investment for future growth. A standout feature is the prominent plaza sign included with the sale, saving you thousands in signage costs. Plus, the property is not located in a flood zone, offering peace of mind for your investment. Your next business success story starts here, just minutes from downtown Orlando, with the privacy of your own backyard oasis. The possibilities are endless—don’t miss out on this incredible opportunity!
$1,950,000
1781 Goodrich Avenue Winter Park, FL 32789
- Type:
- Single Family
- Sq.Ft.:
- 2,701
- Status:
- Active
- Beds:
- 4
- Lot size:
- 0.17 Acres
- Year built:
- 2024
- Baths:
- 4.00
- MLS#:
- O6257832
- Subdivision:
- Sylvan Heights
ADDITIONAL INFORMATION
Introducing an exquisite Modern English Cottage by Floridian Custom Homes. This pool home will offer just over 2,700 s/f with 4 bedrooms and 3 1/2 bathrooms of luxury living. Step inside and discover the European influence in both classic design and luxury selections. Level 4 drywall, soft arches, vaulted ceilings, custom scissor beams, 1-3/4" solid core doors with Emtek hardware—just to name a few. The Andersen window and door package is oversized, filling the space with natural warmth and light. Downstairs offers a strategic office/bedroom option at the front of the house with an adjacent half bath featuring a European wall-mounted toilet. The first-floor owner's suite boasts warm, natural Calacatta marble on both the floor and the shower and a custom furniture piece with a Lacava sink, a full soaking tub with satin-etched glass provides privacy, plus a private bonus outdoor space for evening enjoyment—all crafted with breeze blocks for added privacy and design. The gathering and kitchen space are expansive and boast a Thermador appliance package, custom executive cabinetry, quartz tops, a hammered nickel-plated sink with designer hardware and faucet. Just off the kitchen is a private dining room with a vaulted ceiling, walls of windows, and natural light. Upstairs are two additional en-suite bedrooms with 13’5” volume ceilings in each bedroom. Oversized closets could also be converted to additional living space. As a complement, this home offers several outdoor living spaces, all covered with Gabriella marble limestone imported from Turkey. Completing this house is a seamless transition from the indoor living space to the outdoor pool and entertainment space.
- Type:
- Condo
- Sq.Ft.:
- 1,328
- Status:
- Active
- Beds:
- 2
- Lot size:
- 1.56 Acres
- Year built:
- 1969
- Baths:
- 2.00
- MLS#:
- O6257677
- Subdivision:
- Lake Virginia Condo
ADDITIONAL INFORMATION
Experience the best of lakeside living in this stunning 2-bedroom, 2-bathroom condo on beautiful Lake Virginia, part of the Winter Park Chain of Lakes. Just a short walk from Park Avenue, Rollins College, top-notch dining, and vibrant cultural spots, this sparkling 6th-floor condo offers serene treetop views overlooking the Fern Canal. The light-filled space was renovated in 2020 with a thoughtfully designed kitchen featuring white cabinetry, quartz countertops, and Bosch appliances. Additional upgrades include updated bathrooms, new piping and flooring, crown molding, and a premium hurricane-rated patio door. A new Trane air conditioner was added in July 2023. The Lake Virginia Condominium amenities include a dock, sauna, pool and spa with lake views, fire pit, gas grill, rentable guest suite, party room, dog walk, and storage for small watercraft. The HOA fee covers water, cable, and internet.
$4,100,000
1341 College Point Winter Park, FL 32789
- Type:
- Single Family
- Sq.Ft.:
- 4,279
- Status:
- Active
- Beds:
- 4
- Lot size:
- 0.39 Acres
- Year built:
- 2005
- Baths:
- 4.00
- MLS#:
- O6257650
- Subdivision:
- Virginia Heights
ADDITIONAL INFORMATION
This custom lakefront home on Winter Park's Chain of Lakes offers stunning views of Lake Virginia and is in the historic Virginia Heights neighborhood, just a short walk from Rollins College and downtown Park Avenue. Facing north, it provides picturesque sunrise views over the lake, highlighting Rollins College and its chapel. Lovingly maintained and improved over time, the 4279 square feet does not include an additional 310 square foot finished bonus room with separate HVAC, perfect for game room or office. Upon entering, you are greeted by lake views and a foyer that leads to separate formal living and dining spaces, featuring wood floors, crown molding, plantation shutters, and 10’ ceilings throughout the first floor. The main living space showcases an open-concept kitchen and family room, and flows to the outdoor patio. The spacious kitchen has a gas cooktop, a built-in desk, island seating, an eat-in breakfast space, a walk-in pantry, and a built-in bar with beverage refrigerator. The family room has custom built-ins and a gas fireplace, and overlooks the manicured backyard, pool, and lake. The large downstairs owners’ retreat with picture windows overlooks the lake and a private screened porch with unobstructed views, and the updated bathroom has double vanities and sinks, glass shower, spa tub, and custom walk-in closet. Upstairs there are three bedrooms with attached bathrooms, two bonus spaces, and a media room, offering abundant flex space and storage. Comfort, luxury, and tranquility abound in the backyard with a pool surrounded by paver patio, grassy yard, and boathouse with a lift. The property also includes an oversized two-car garage. Improvements include new roof/2023, whole-house generator/2021, boathouse deck replaced with Trex decking and new roof/2021.
$1,699,000
1429 Chapman Circle Winter Park, FL 32789
- Type:
- Single Family
- Sq.Ft.:
- 3,116
- Status:
- Active
- Beds:
- 4
- Lot size:
- 0.14 Acres
- Year built:
- 2014
- Baths:
- 4.00
- MLS#:
- O6257912
- Subdivision:
- Windsong
ADDITIONAL INFORMATION
Exceptional Phil Kean-designed contemporary masterpiece in Winter Park's prestigious Windsong community. This sophisticated 4-bedroom, 4-bathroom residence seamlessly blends modern luxury with practical living across two thoughtfully planned levels. The striking exterior features geometric lines, stacked stone accents, and dramatic double entry doors, setting the tone for the remarkable interior. A grand foyer with continuing stone elements welcomes you into an open-concept main level, perfect for both entertaining and daily living. Walls of 8-foot sliding glass doors blur the lines between indoor and outdoor spaces, opening to a covered 12' x 25' lanai. The showstopping gourmet kitchen serves as the heart of the home, featuring a commanding 6' x 6' granite island, KitchenAid stainless steel appliances including a professional 6-burner gas cooktop, generous walk-in pantry, and sleek dark cabinetry contrasting with the subway tile backsplash and white countertops. A sophisticated blue ceiling detail and sunburst light fixture add artistic flair to this culinary haven. The main level includes a private en-suite guest room, while the upper level houses the primary suite, two additional en-suite bedrooms, a versatile loft workspace, and laundry facilities. Recent premium upgrades include a whole-home generator, surge protection system, EV charging outlet, hardwood flooring in upstairs guest rooms, home theater electronics, whole-home audio, and security system with integrated smoke detection. Located in the amenity-rich Windsong community, residents enjoy chain of lakes access, multiple community pools, and playground facilities. Minutes from the vibrant dining scenes of Audubon Park Garden District, Mills 50, and Winter Park's renowned Park Avenue. This masterfully designed residence offers the perfect balance of sophisticated style, modern convenience, and prime location.
- Type:
- Condo
- Sq.Ft.:
- 1,281
- Status:
- Active
- Beds:
- 2
- Lot size:
- 0.32 Acres
- Year built:
- 1973
- Baths:
- 2.00
- MLS#:
- O6257765
- Subdivision:
- Wrenwood Condo
ADDITIONAL INFORMATION
One or more photo(s) has been virtually staged. Welcome to this charming, upgraded 2-bedroom, 2-bathroom condo in Winter Park—an exceptional find at an affordable price! As you enter, you'll be greeted by beautiful ceramic tile flooring throughout, complemented by stylish light fixtures that add a modern touch. The open and spacious living/dining area provides the perfect space for both relaxing and entertaining. Step outside onto your private screened-in porch, complete with a storage closet, ideal for enjoying the Florida weather in peace and privacy overlooking lush green area. Inside, you'll find a sleek kitchen with designer tile backsplash, maple cabinetry, and luxurious granite countertops. High-end stainless steel appliances—including a French-style refrigerator with freezer drawer, flat-top stove, and above-range microwave—make this kitchen a true standout. For added convenience, a high-efficiency washer and dryer are neatly tucked away in a nearby closet. The downstairs features a full bathroom with a stylish stand-up shower, complete with a glass enclosure and beautiful tile work, along with a granite vanity. Upstairs, the second floor is fully tiled and includes additional storage. The spacious master bedroom offers a large walk-in closet and a ceiling fan, while the adjacent upgraded bathroom features a stand-up shower with a glass frame and a granite vanity. The versatile second bedroom is perfect for use as a guest room, home office, or anything in between. It includes built-in shelving and an organized closet for maximum functionality. This small, well-maintained community boasts a sparkling pool, a clubhouse, and ample parking with 2 designated spaces. 2022 Roof. Located just minutes from UCF, Full Sail University, Rollins College, Advent Hospital and a wide variety of dining, shopping, and medical options, this condo offers both convenience and comfort. Short distance to downtown Winter Park and Orlando. The modest condo association fee covers a vast majority of services like, exterior maintenance, water/sewer utilities, clubhouse and access to the community pool. Don’t miss your chance to make this beautiful condo your new home!
- Type:
- Single Family
- Sq.Ft.:
- 2,086
- Status:
- Active
- Beds:
- 4
- Lot size:
- 0.2 Acres
- Year built:
- 1966
- Baths:
- 2.00
- MLS#:
- OM688636
- Subdivision:
- Winter Park Pines
ADDITIONAL INFORMATION
***SPECIAL OFFER***$10k CLOSING COST INCENTIVE FOR A CONTRACT CLOSING BY JANUARY 15, 2025. Welcome home! This COMPLETELY REMODELED 4 bedrooms, 2 baths, 2,086 sq ft home is nestled in the highly sought after Winter Park Pines neighborhood. As you walk through the front door, you are greeted by a bright open concept living /dining room space. The turn-key property includes the following updates: luxury vinyl plank flooring throughout, the kitchen has all new soft-close cabinets with an upgraded Samsung appliance set, quartz countertops with modern style backsplash and a gorgeous kitchen island with a waterfall edge. All bathrooms were completely remodeled with new floating vanities, ceramic tile floors and surrounds to include shower glass doors. The master shower is a complete masterpiece with decorative wall panels. The focal point of the home is the family room which has an exquisite electric fireplace wall to bring everyone together. All new interior doors and closets throughout. All new 2’ faux blinds throughout and a brand-new hot water tank (2024). Newer roof and HVAC (2018). All plumbing fixtures and light fixtures were updated with a black matte finish with brushed gold touches to keep a custom look. The backyard is fully enclosed with a brand new 6’ white vinyl privacy fence. The landscaping was fully updated with all new sod and plants to add to the curb appeal of the home. The owners did not spare any expense! This home is perfectly located near Winter Park Golf Course and Cady Way Park. The highly rated schools include Winter Park High School and Full Sail University. It also offers easy access to downtown Winter Park where you’ll find an array of restaurants, shopping, entertainment and attractions. Set up your private tour today and don’t miss the opportunity to own your dream home! One or more photo(s) has been virtually staged. **VIRTUAL SHOWING WITH DRONE PICTURES AVAILABLE!!!
- Type:
- Single Family
- Sq.Ft.:
- 2,823
- Status:
- Active
- Beds:
- 4
- Lot size:
- 0.19 Acres
- Year built:
- 2018
- Baths:
- 4.00
- MLS#:
- O6257903
- Subdivision:
- Seranza Park
ADDITIONAL INFORMATION
Professionally landscaped multi-generational 3-car garage Home loaded with upgrades including a custom Swimming Pool w/Beach entry located in the desirable 10 homes community of Seranza Park in Winter Park. Porcelain Tile & Crown Molding Throughout. Beautiful Stone Facade w/covered front Porch & custom Entry Door leads to the large Foyer providing a Drop Zone w/Cabinets, Under-Stairs walk in storage & access to the Formal Dining Rm offering Tray Ceilings, Upgraded Window Treatments & Wet Bar. Kitchen boasts Quartz counter tops, Island/Breakfast Bar, Upgraded Cabinets Lazy Susan, Spice Rack, Pull Out Bottom Shelving, SS appliances include a built-in Oven and plenty of Upgraded 42" Cabinet space plus large Walk-In Pantry & separate Dinette area. Oversized Family Rm overlooks Swimming Pool perfect for Entertaining. Multigenerational Suite includes separate rear outdoor access, large 16x15 room with complete bathroom including single Vanity, Upgrade Shower, stackable Washer/Dryer & oversized room which can server as a Closet, Office or Storage room. Guest 1/2 Pool Bath located on first floor also. The Engineered Wood Stairs w/Spindles showcases the custom Lighted Accent Wall and leads to the 2nd Floor. The 16x15 primary suite also offers Engineered Wood floors, Dual walk-in Closets & upgraded Window Treatments. The Primary Bathroom boasts Dual Quartz top Vanities, separate Make-Up area, plenty of Cabinets, Porcelain Floors, Private Water Closet, Towel Closet and a custom Shower with upgraded Designer Tile. The spacious bedrooms 3 & 4 are joined by a beautifully decorated Jack-and Jill full Bathroom including Tub/Shower Combo. The main 2nd Floor Laundry includes upgraded Cabinets, Utility Sink & separate Washer/Dryer. The 25 Ft long Enclosed/Screened with Sun Shades rear Lanai leads to the Pavered custom Salt Water Swimming Pool with Beach Entry, Self Cleaning equipment and Fire Pit for buyers to enjoy the peaceful setting of the upgraded yard Landscaping...enclosed by Vinyl Fencing. The 32x20 three car garage provides you with 2 Garage Openers and offers you plenty of space for cars and storage. The small and peaceful 10 homes community has no thru traffic and includes a Cul-de-Sac...Centrally located to major Hwys: 436, 417, Red Bug Lake Road, Aloma Ave which lead to innumerable restaurants/shopping stores & Hospitals close by. Orlando Intl Airport, Downtown Winter Park & Downtown Orlando just an easy drive away. This is your chance to take advantage of a turn-key Home on an Oversized Lot ready for a quick Closing. Bonus: 3 Separate Air Conditioning Unit with separate Controls for efficiency!!! New Exterior Paint 2021. Call to schedule an appointment to view this marvelous Home TODAY!!!
$3,299,000
2550 Venetian Way Winter Park, FL 32789
- Type:
- Single Family
- Sq.Ft.:
- 4,875
- Status:
- Active
- Beds:
- 4
- Lot size:
- 0.27 Acres
- Year built:
- 2008
- Baths:
- 6.00
- MLS#:
- O6258445
- Subdivision:
- Maitland Shores First Add
ADDITIONAL INFORMATION
"The richness of an artist is the fusion of influences that have shaped his life and work", ~ Fernando Botero. WELCOME HOME to 2550 Venetian Way, located in the historic and renowned city of Winter Park, accessing the Maitland/Winter Park CHAIN OF LAKES! This custom modern/contemporary 2008 build, derives it's over 4800 sq/ft of essence and uniqueness by fusing vibrant colors and eloquence with high-end home features and artistic details. Upon entry, visitors are greeted by a gorgeous rotunda accented with stained glass panels and vaulted, recessed ceilings. With 4 bedrooms, 3 full baths, and 2 half baths, this split plan is anchored on the first floor by the oversized owner's suite complete with walk-in closets, steam shower with dual stations and multi shower heads, jacuzzi tub, separate vanities and bidet. Make your way through the spacious living and dining areas while continuing on to the gourmet/chefs kitchen equipped with state-of-the-art appliances including Thermador refrigerator, Thermador gas range and double oven, hidden walk-in pantry, a large working island, multiple food prep zones, wine fridge, and bar height seating areas. Lounge with family and friends while entertaining via the great room generously apportioned with floor to ceiling views of the back patio, water front, and canal leading out to Lake Maitland. Meander upstairs via the winding staircase where you will find 3 additional bedrooms, 2 full baths, and 2 loft spaces ideally set for gaming and leisure complete with a wet bar, all centralized around the stunning scopes of the rotunda. Move adjacent and enter the large media room complete with home theater, and an additional flex space perfectly situated for a gym/workout room, playroom, office space, or additional large bedroom. Host formal or informal gatherings on the backyard porch and vast paver patio. Use the private boat dock to store the boat of your choice complete with remote operated boat lift and boat lift cover. Relax while cruising through the canal then head out to Lake Maitland for all of your boating and water recreational activities. Take a trip out to Dog Island and relish the views of the Isle of Sicily. Enjoy morning coffees and/or your favorite evening beverage at sundown utilizing either of two second floor balconies. Bike, walk, or run the local trails, public sidewalks, and paths. Venture to downtown Park Avenue for fine dining and upscale shopping. Or visit Maitland's local eateries and green spaces. Easy access to the Winter Park Racquet Club, and Kraft Azalea Gardens via Lake Maitland. Zoned for top-rated OCPS Schools; Dommerich Elementary, Maitland Middle School, and Winter Park High School. All of the latest styles, vibrant colors, and unparalleled designs will be part of your everyday life! Relaxation and a renewed sense of self await!

Winter Park Real Estate
The median home value in Winter Park, FL is $499,000. This is higher than the county median home value of $369,000. The national median home value is $338,100. The average price of homes sold in Winter Park, FL is $499,000. Approximately 59.56% of Winter Park homes are owned, compared to 29.54% rented, while 10.9% are vacant. Winter Park real estate listings include condos, townhomes, and single family homes for sale. Commercial properties are also available. If you see a property you’re interested in, contact a Winter Park real estate agent to arrange a tour today!
Winter Park, Florida has a population of 29,672. Winter Park is less family-centric than the surrounding county with 27.95% of the households containing married families with children. The county average for households married with children is 31.51%.
The median household income in Winter Park, Florida is $88,688. The median household income for the surrounding county is $65,784 compared to the national median of $69,021. The median age of people living in Winter Park is 45.3 years.
Winter Park Weather
The average high temperature in July is 92 degrees, with an average low temperature in January of 49.4 degrees. The average rainfall is approximately 51.9 inches per year, with 0 inches of snow per year.
