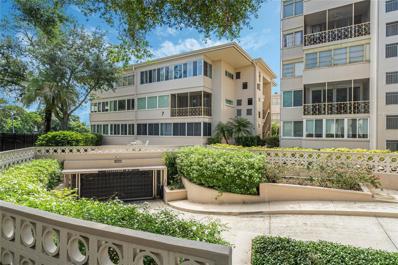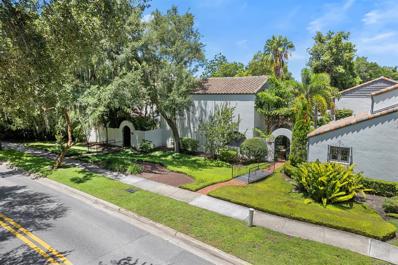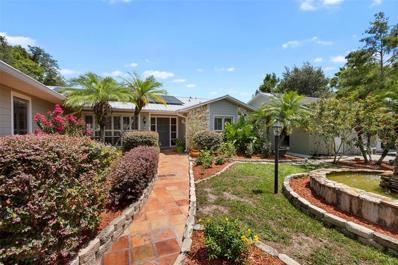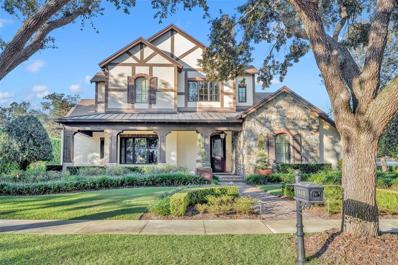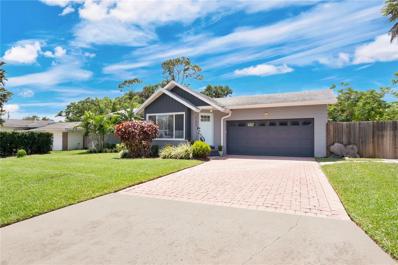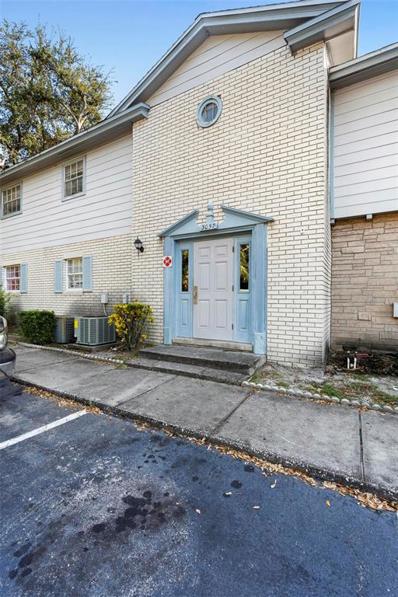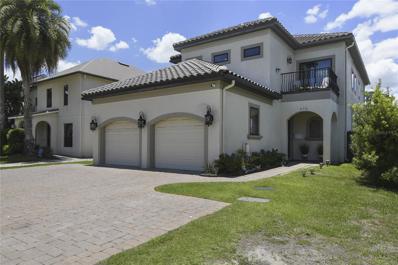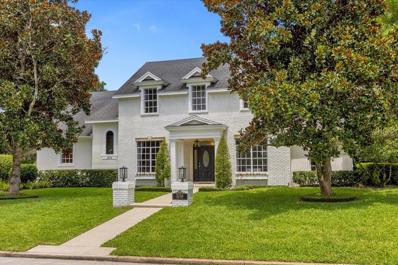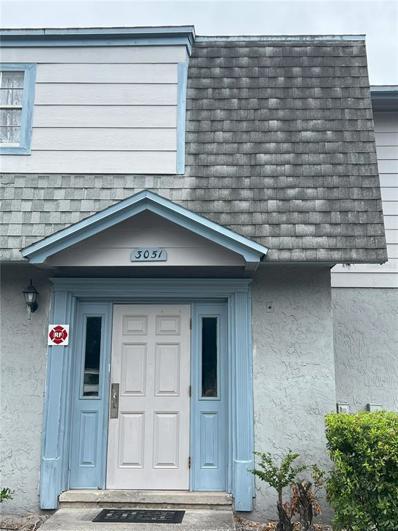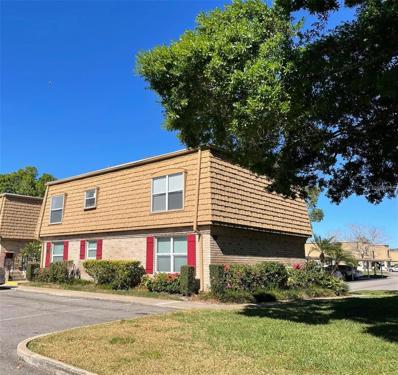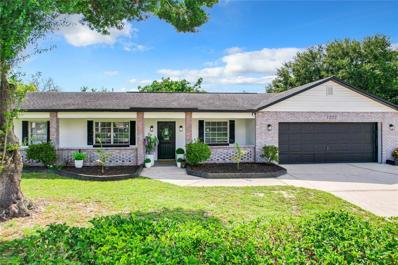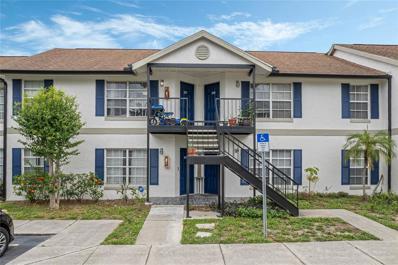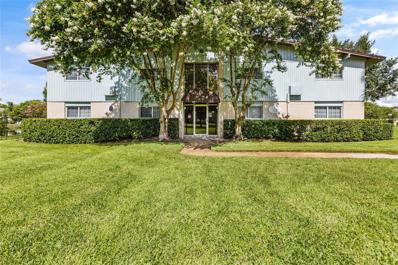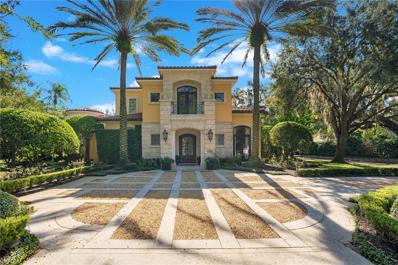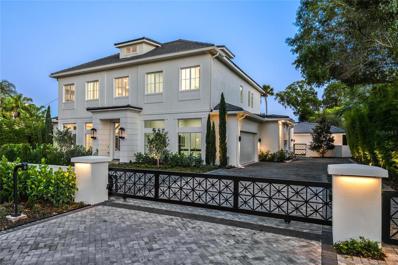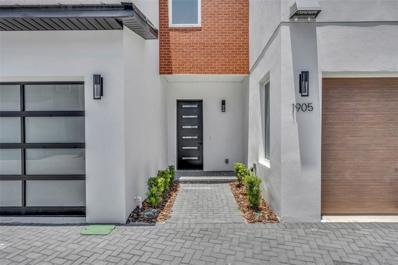Winter Park FL Homes for Sale
- Type:
- Condo
- Sq.Ft.:
- 900
- Status:
- Active
- Beds:
- 1
- Lot size:
- 2.77 Acres
- Year built:
- 1960
- Baths:
- 1.00
- MLS#:
- O6222481
- Subdivision:
- Whispering Waters
ADDITIONAL INFORMATION
Enjoy sunrise views over Lake Osceola from this Whispering Waters jewel box located just steps from Park Avenue. This fully renovated, one-bedroom, one-bathroom condo offers 900 ft² of single-story, ground-floor, corner-unit living. The 2018 full renovation was extensive and included new electrical re-wiring and plumbing. The scope of the renovation extended to creating new conditioned space, currently being used as the dining room from old patio space. The kitchen and bathroom updates were numerous. A few highlights are new cabinets, stainless steel appliances, quartz countertops, a farmhouse-style sink, lighting, hardware, knobs/pulls, a bathroom vanity with a marble top, and more! The corner-unit calls for expansive windows which were replaced and certainly add to the light and airy feeling inside. A LG washer-dryer combination unit that is vented to the outside was installed to make laundry easier and more enjoyable. The sparkling community pool is adjacent to Building 7, but wet feet are no concern on the neutral-colored, large-format tile that was installed in all of the main living areas. There is one deeded parking space in the gated/secured, basement-level parking garage with a small storage space and elevator service. Amenities include an on-site manager, pool, club room, and wonderful outdoor spaces throughout the community and boat slips on the shore of Lake Osceola. The charming water features and meandering walking paths complete the charming character of the community. The condominium fee includes electricity, water, trash, gas, exterior/building maintenance, budget reserves, exterior/building insurance, and maintenance of the beautiful common areas. Don't miss the rare opportunity to make this fully renovated, ground-floor, corner unit in the heart of Winter Park your new home!
- Type:
- Townhouse
- Sq.Ft.:
- 2,734
- Status:
- Active
- Beds:
- 3
- Year built:
- 2008
- Baths:
- 3.00
- MLS#:
- V4937374
- Subdivision:
- Winter Park Residential
ADDITIONAL INFORMATION
ENTIRE INTERIOR HAS BEEN FRESHLY PAINTED!! Discover the epitome of Winter Park living in this exceptional Douglas Grand brownstone, ideally located between Park Avenue and Hannibal Square! This remarkable residence features a private two-car garage within the secure Douglas Grand parking facility and boasts a personal street-side entrance, providing easy access to a plethora of shops, restaurants, and the SunRail station. Meticulously renovated in 2020, this townhome offers a stunning, spacious kitchen with an island, in-wall speakers, and sleek wood floors upstairs complemented by elegant new tile downstairs. High ceilings and ambient lighting enhance the open and inviting atmosphere. The luxurious master suite features two walk-in closets, dual vanities, a walk-in shower with double shower heads and body spray, a garden bathtub with smart TV connections, and a linen closet. The second bedroom offers a private bathroom and walk-in closet, while the third bedroom is generously sized with a walk-in closet. All bedrooms are equipped with Cat5 cable for seamless streaming, and the second floor includes a laundry room with ample storage. A new water heater adds to the home's convenience and comfort. High-end finishes throughout include Pella windows and doors, Kohler® fixtures, Sub-Zero, Wolf, and Bosch appliances, quartz countertops, surround sound speakers, and dual AC units. Recent updates feature new light fixtures, wired in-wall speakers, and WiFi-enabled thermostats, ensuring a modern living experience. The Douglas Grand community combines the charm of historical architecture with contemporary amenities. Centrally located in Downtown Winter Park, it provides easy access to the SunRail station, Winter Park Farmers Market, and numerous local attractions. Schedule your private showing today. Property may be under audio and visual surveillance.
- Type:
- Condo
- Sq.Ft.:
- 1,610
- Status:
- Active
- Beds:
- 2
- Year built:
- 1981
- Baths:
- 2.00
- MLS#:
- O6221409
- Subdivision:
- Interlachen Condo
ADDITIONAL INFORMATION
Discover the charm and downtown Winter Park ambiance with this two-bedroom plus office, two-bath Mediterranean villa, a true “hidden gem” out of the way to find off Interlachen Avenue! The quaint six-villa condominium community is adjacent to the historic Winter Park Golf Course & Casa Feliz. Just footsteps from the vibrant shopping and dining on Park Avenue, this peaceful, private retreat is a European style sanctuary right in the heart of downtown Winter Park. This 1,610-square-foot, two-level condominium is a unique find and wonderful opportunity to make it your own private oasis. On the main level there is a lovely kitchen open to dining room and gorgeous living area featuring vaulted wood ceilings, a wood-burning fireplace, and two walls of French doors opening to separate private courtyards, covered lanai and fountain... There is also a secondary bedroom suite that includes an ensuite bath, perfect for guests or family. Lastly, there is a secluded office/sunroom with gorgeous arched windows and a separate entrance that offers a versatile space for work or relaxation. Upstairs solely encompasses the spacious primary suite boasting a sitting area, French doors and windows and two balconies including an expansive covered balcony off the bedroom, a walk-in closet, and ensuite bath. Embrace the old-world feel of the Spanish/Mediterranean architecture, complete with a newer community tile roof, recent new exterior paint, and peaceful winding courtyards. A secretive brick drive leads to the unit's two designated parking spots including one in a covered carport. Enjoy the "Lock and Leave" lifestyle with the enjoyment of downtown living and the seclusion of this Winter Park treasure. Walk to the Winter Park Golf Course, Casa Feliz, and stroll through the iconic streets of downtown Winter Park. Don’t miss this incredible opportunity to own a piece of Winter Park's history.
$799,900
2804 Dike Road Winter Park, FL 32792
- Type:
- Single Family
- Sq.Ft.:
- 2,503
- Status:
- Active
- Beds:
- 4
- Lot size:
- 1.87 Acres
- Year built:
- 1980
- Baths:
- 3.00
- MLS#:
- O6220247
- Subdivision:
- Lost Crk Tr F
ADDITIONAL INFORMATION
Welcome to your very own private personal retreat! This truly one of a kind oasis of a property features 1.9 acres of lushly landscaped garden in Winter Park. A four-bedroom, three-bathroom main house with a two-car attached garage and a luxurious pool. With paid-for solar panels and a 37 seer Geo-Thermal HVAC means you will enjoy significant savings on your power bills. The additional detached garage (24x36) includes a roughed-in 20x22 space, perfect for an in-law suite, workshop, more garage space (the possibilities are endless) and an additional one car garage. This property boasts a picturesque pond and a private creek with a charming dock and seating areas for serene relaxation. As you approach the home the circular driveway leads to a large tranquil fountain welcoming you, setting the tone for the beautifully landscaped property. Step inside to find a spacious living room with a wood-burning fireplace, seamlessly flowing into the dining room and a dream kitchen. The kitchen is a chef's paradise, featuring a gas range, built-in oven, large island with seating, granite counters, a stylish tile backsplash and so much more. A bonus room off the kitchen and living room leads to the screened-in pool deck, perfect for entertaining. The saltwater pool with a spa and gas heater offers year-round enjoyment. Back inside, the split bedroom plan ensures privacy for all. The large primary suite includes an ensuite bathroom with a soaking tub, separate walk-in shower, and ample closet space with both a walk-in closet and an additional closet. The second bedroom is adjacent to a full bathroom, while the two additional bedrooms at the rear of the home share the third full bathroom. The outdoor space is equally enchanting, with your own pond and creek. Zoned agricultural, the property also includes a chicken coop, making it ideal for those looking to embrace a more self-sufficient lifestyle. This property is very unique in that the part to the west of the pond is not in the HOA, while the part East of the pond is. The wall along Dike Rd in front of this parcel is owned by the parcel The great location has you able to enjoy the best of Winter Park! Great shopping and dining awaits you! Don't miss the opportunity to see this beautiful property in person. Schedule your showing today and experience the tranquility and luxury of this unique home!
- Type:
- Single Family
- Sq.Ft.:
- 4,807
- Status:
- Active
- Beds:
- 5
- Lot size:
- 0.35 Acres
- Year built:
- 2014
- Baths:
- 8.00
- MLS#:
- O6220012
- Subdivision:
- Windsong Lakeside Sec 02 43/71
ADDITIONAL INFORMATION
A custom masterpiece! 5 bedrooms, 5 full baths, and 3 half baths. The 5th bedroom is currently a media room upstairs w/ensuite full bathroom but could easily be a bedroom or in-law suite. The Winter Park Windsong community has many amenities such as lakefront clubhouse, splashpad area for families, lake for fishing/boating and plenty of walking paths along the lakes. The home has a large Master suite which features vaulted ceilings, separate his and her vanities, spa tub w/travertine and glass tile. Master shower has 3 separate water options w/ rainfall head, regular, and handheld option. Split his/her custom closet w/ hidden safe bolted to foundation of home. There is another bedroom downstairs w/ full bath which was used mainly for guests. The living areas are open and perfect for entertaining. The open-plan kitchen has an oversized granite island that can seat up to 8, w/ under-counter lighting and stone covered dimmable halogen “art light”, plus oversized cabinets w/ under-cabinet lighting, a Bosch dishwasher and a Wolf commercial range, Wolf steam oven & Wolf warming drawer, a Subzero refrigerator-freezer, and a custom tiled oven hood. Off the kitchen is a Butler’s Pantry and Walk-In Pantry w/ floor-to-ceiling custom shelving. Adjacent to the kitchen is a remote-controlled natural gas log fireplace w/ floor-to-ceiling stone veneer, and built-in seating w/under-seat hidden storage cabinets and dimmable halogen “art light” above the wood beam mantle. Past the laundry room, stairs lead to the second-floor man cave / game room / media room w/ drop down projector screen and surround sound system, full bath with shower, and hewn log bar with kegerator, plumbed and wired to be able to be easily converted to mother-in-law apartment. It also has a finished, oversized storage room. Across from the living room is a grand staircase leading to the loft area upstairs and two bedrooms w/ a full bath in each bedroom. This loft area space was helpful “homework” quiet space, also good for friends gathering after school or could be another game room. Off from the loft is a large, finished, air-conditioned storage room. The impressive outdoor space features a fully enclosable patio w/ remote-control drop-down screen system, al fresco natural gas grill, custom wood cabinetry, and a wood-burning hand-laid stone fireplace w/ natural gas starter system. Outdoor TV and wired for a second TV. The pool/hot tub is natural gas heated, custom lighting system in both pool and hot tub, pool has swim resistor system for “lap in place” swimming and a newer (May 2022) Hayward heater. Finished 3-car garage with stucco, molding and Loewen windows, plus a driveway that can park up to 8 cars. Just a few more details: Nest climate control, 3 air handlers and zones, whole-house EWS water filtration system (rated at 10 years or 2.5 million gallons), second water filter system at kitchen sink for double-filtered drinking and cooking water, blown foam Icynene insulation, wood floors throughout. Alarm system w/ motion sensors, Loewen windows throughout house, wood beams and coffered ceilings on main floor and master bedroom, Rheem dual tankless natural gas, “continuous on” hot water system, tongue and groove ceilings on front porch and back covered summer kitchen/fireplace area, M & S intercom system throughout, Hidden storage room at entry, keyless Schlage entry system. One-owner custom home - Cahill Builders. Matterport link https://my.matterport.com/show/?m=xvJdom2Npmn
- Type:
- Single Family
- Sq.Ft.:
- 1,573
- Status:
- Active
- Beds:
- 3
- Lot size:
- 0.23 Acres
- Year built:
- 1958
- Baths:
- 2.00
- MLS#:
- O6218549
- Subdivision:
- Sells Terrace
ADDITIONAL INFORMATION
EASY OWNER FINANCING AVAILABLE! Updated WINTER PARK 3 bedroom, 2 bathroom that sits perfectly in Orlando getting the benefits of WINTER PARK AND COLLEGE PARK! As you drive up to your CHARMING home you will notice the beautiful LANDSCAPED YARD that was completely redone in 2022….FRONT AND BACKYARD which included updates on irrigation system, updated gutters, and large durable back deck. As you enter this CHARMER you will notice that it boasts CROWN MOLDING, WOOD FLOORING, NATURAL LIGHT, OPEN CONCEPT with UPDATES THROUGHOUT! Your large living space features a sitting bench by the front window and is connected to your completely UPDATED KITCHEN which FEATURES GRANITE COUNTERS, WOOD CABINETS, STAINLESS STEEL APPLIANCES includes DOUBLE OVEN STOVE, and A CUSTOM BUILT ISLAND that conveys with the PROPERTY. The LAUNDRY ROOM is located INSIDE the home off of the kitchern and there is an large BONUS ROOM/FAMILY ROOM that sits off of the kitchen that is currently being used as a DINING AREA and ENTERTAINMENT ROOM. This room features SHIPLAP, UPDATED LIGHT FIXTURES, TILE FLOORS, plenty of NATURAL LIGHT, MINI SPLIT-2023, and a BACKDOOR that leads out to your BACKYARD OASIS! Enjoy entertaining in your private backyard on your newly back deck (2021) playing darts, a game of cornhole, grilling, or just simply relaxing! The three bedrooms and bathrooms are down the hall. Bedroom 2 features custom built wall shelves walk-in closet, with lots of light and is across from second bathroom that is COMPLETELY RENOVATED. The primary suite is tucked towards back of the home and features a beautiful view of your backyard, dual closets, and a completely renovated primary bathroom with walk-in shower and a dual sink vanity. This home is a CHARMER and a must see! Call your agent for your private tour! Hot Water Heater-2024, AC-2023, Mini Split-2023, Re-Landscape-2022, Irrigation Upgraded-2022, Spray Foam Insulation in Attic-2022, Gutters-2021, Replumbed-2020, Roof-2016
- Type:
- Condo
- Sq.Ft.:
- 1,066
- Status:
- Active
- Beds:
- 2
- Lot size:
- 10.07 Acres
- Year built:
- 1974
- Baths:
- 2.00
- MLS#:
- O6219583
- Subdivision:
- Colonies
ADDITIONAL INFORMATION
SELLER WILL GIVE A $5,000 CREDIT TOWARDS CLOSING COSTS!! Unlock the potential of this two-bedroom, two-bathroom condominium located in the Colonies community. This unit is has stainless steel appliances and granite countertops in both the kitchen and bathrooms. Each bedroom features spacious walk-in closets. A new A/C unit was just installed! The community has desirable amenities including a pool, and a playground, making it a highly attractive rental option. Strategically located, this condo is within minutes of UCF, Valencia College, and Full Sail University. The surrounding area has great dining, entertainment, and shopping options, ensuring a high demand for rental properties. Additionally, easy access to major highways makes commuting and exploring Central Florida effortless. Capitalize on this exceptional investment opportunity in the Colonies community. Schedule a showing today and discover why this property is the perfect addition to your portfolio.
- Type:
- Condo
- Sq.Ft.:
- 1,031
- Status:
- Active
- Beds:
- 2
- Lot size:
- 0.02 Acres
- Year built:
- 1984
- Baths:
- 3.00
- MLS#:
- O6218059
- Subdivision:
- Hidden Oaks Condo Ph 09
ADDITIONAL INFORMATION
GREAT STARTUP HOME OR INVESTMENT PROPERTY. Ready to move-in! AC replaced in 2022 and brand new water heater replaced Dec 2023. Conveniently located near UCF, Full Sail and Rollins. Condo with two bedroom and each has its own bathroom. Laminate on stairs and upstairs and tile and laminate downstairs. Another listing also available and ready to sell - O6242248
- Type:
- Single Family
- Sq.Ft.:
- 2,764
- Status:
- Active
- Beds:
- 4
- Lot size:
- 0.16 Acres
- Year built:
- 2010
- Baths:
- 4.00
- MLS#:
- O6217949
- Subdivision:
- Dubsdread Heights
ADDITIONAL INFORMATION
Welcome to this beautiful, custom-built, Mediterranean-style home located in the historic Dubsdread Heights neighborhood (No HOA) just minutes from Dubsdread Country Club, College Park and a short drive to the heart of Winter Park. This 4 bedroom 3.5 bathroom home features a first floor Primary bedroom with en suite bathroom, dual walk-in closets with access to the first floor laundry room, and doorway entry to the backyard. The open concept living room / dining room / kitchen is great for entertaining. The kitchen boasts solid wood, soft close cabinetry, convection double oven, induction stovetop, granite countertops and an oversized pantry closet. Upstairs there is a second living room with kitchenette, second floor laundry and three extra large bedrooms including a second Primary en suite with balcony. Additionally there is an approximately 200 sq. ft. storage/mechanical room that is currently used as an office. Two brand new Trane A/C units (2024), new water heater (2024), maple clad Pella casement windows, insulated interior walls and upstairs floors to reduce sound, foam board insulated exterior walls, whole house ethernet ports, audio wiring with in-ceiling speakers and plumbing for an outside summer kitchen. The aerobic septic system is located in the front yard allowing for a pool in the backyard (owner has plans). The two car garage has a large storage closet and the pavered driveway has room for up to 4 cars. 1-year home warranty available. You must see it in person to truly appreciate all this home has to offer!
$2,190,000
2234 Via Luna Winter Park, FL 32789
- Type:
- Single Family
- Sq.Ft.:
- 3,554
- Status:
- Active
- Beds:
- 6
- Lot size:
- 0.3 Acres
- Year built:
- 1998
- Baths:
- 4.00
- MLS#:
- O6217019
- Subdivision:
- Tuscany Terrace
ADDITIONAL INFORMATION
One or more photo(s) has been virtually staged. Newly Renovated Partially Furnished Home in the Beautiful Via’s of Winter Park! Designed and built by Groninger Custom Homes. Privately located on a large wrap around corner lot. It is meticulously maintained with eye-catching curb appeal with mature magnolia trees and beautiful landscaping with newly installed lighting to illuminate at night. This stunning 6 bedroom and 3.5 bath home boasts over 3,554 SF of comfortable living space and offers high ceilings, arched entries, and luxury vinyl flooring throughout the main floor. Upon entering the expansive foyer, to the right is a den/office with pocket doors for privacy. On the left is the open dining room that overlooks the two-story living room. Triple set of French doors lead off the living and family rooms and open to a covered lanai and screened-in pool with a waterfall. Living room showcases a marble encased wood burning fireplace with built-in bookshelves. The Kitchen has an open floor plan which overlooks the family room. It has an eat-in area surrounded by a bay window. It boasts with new high end quartzite countertops and backsplash along with a waterfall design on the center island. The prime bedroom is privately located on the main level tucked in the back corner of the home. This luxurious large bedroom overlooks the pool and covered lanai which are accessible through the French doors in the bedroom. The prime bathroom has a separate walk-in shower and a huge, jetted tub. It includes a huge walk-in closet and two vanities. Across the Prime bedroom is an additional bedroom and full bathroom on the main floor which also connects to the pool area. The pool has a safety fence installed. There are 4 other bedrooms on the second floor. The 2nd story hallway has built-in shelves on one side and a balcony overlooking the 2-story living room. Beyond the screened pool area is a gated private backyard with lush landscaping lined with 10-foot foliage. The backyard gate leads to the newly added side yard with a marble tiled patio for your larger gatherings. It’s lined with Podocarpus’s which can be fenced in for more privacy. This home was recently renovated to a more modern look with new paint, flooring, all new updated fixtures and much, much more…It is a must see! This home is being sold with all the furniture but can be removed if Buyer does not want it. Some pictures are "Virtually Staged."
- Type:
- Single Family
- Sq.Ft.:
- 2,309
- Status:
- Active
- Beds:
- 3
- Lot size:
- 0.2 Acres
- Year built:
- 1963
- Baths:
- 2.00
- MLS#:
- O6216911
- Subdivision:
- Winter Park Pines
ADDITIONAL INFORMATION
Stunning Winter Park home that has been completely renovated. This spacious 3 bedroom/2 bath features hardwood flooring, designer fixtures, custom crown molding & base boards throughout the majority of the home, The open floor plan is perfect for living and entertaining. The kitchen is AMAZING, with granite countertops, stainless steel appliances and a large walk in pantry. There is also a floating island overlooking the dining and living room plus a cozy sitting area. You will have an abundance of natural light from the skylights and double pane windows. Enjoy the additional spacious den or flex room for gaming, exercising or studies with French doors leading to the screened in porch. The laundry area with washer, dryer (included) and a utility sink is conveniently located near your entry to the oversized 2-car garage! The large patio is surrounded by privacy landscaping and fencing along with a shed nearby. The home was re-roofed, replumbed and the electrical box re-wired in 2017. The HVAC was replaced in 2016. This home also has a well for the irrigation system-free water! You don't like an HOA, no worries, it is OPTIONAL!, You want great schools GOT EM! You want a place to play, you are minutes from the WP Pines golf course, Cady Way Bike trail, pool, pickleball/tennis courts, playground, and sports fields plus shopping and WP Hospital. Great investment option as well for parents with a student at Rollins!
- Type:
- Condo
- Sq.Ft.:
- 1,035
- Status:
- Active
- Beds:
- 2
- Lot size:
- 10.07 Acres
- Year built:
- 1974
- Baths:
- 2.00
- MLS#:
- O6216783
- Subdivision:
- Colonies
ADDITIONAL INFORMATION
This second-floor condo boasts a spacious living room, a master bedroom with an en-suite bathroom, and walk-in closets in both bedrooms. Sliding glass doors from both the living room and the master bedroom lead to a full-length balcony with a serene view. The kitchen features a large pantry, a dining area, a glass stove, a garbage disposal, and a dishwasher. The AC system is approximately 2 years old, and the in-unit laundry closet includes a stack-able washer and dryer. Situated at the back of the complex, the condo offers views of the courtyard area. Assigned parking is available in front, with additional guest parking nearby. Condo fees cover water, trash pickup, roof maintenance, building upkeep, and lawn care. Community amenities include a pool, laundry room, playground, tennis court, and clubhouse. The location is highly convenient, just minutes from SR 50, the 417 & 408, UCF, Rollins, Full Sail, Valencia, the Research Park, Siemens, Westinghouse, the Cady Way Bike Trail, and numerous restaurants and shops. It’s only a 15-minute commute to Downtown Orlando, the International Airport, and Downtown Winter Park. It is Currently leased till next year. Buyer must be approved by the COA. Currently occupied by a tenant, generating $1,575/month in rent.
- Type:
- Condo
- Sq.Ft.:
- 1,165
- Status:
- Active
- Beds:
- 3
- Lot size:
- 19.03 Acres
- Year built:
- 1970
- Baths:
- 2.00
- MLS#:
- O6216967
- Subdivision:
- Four Seasons Condo
ADDITIONAL INFORMATION
One or more photo(s) has been virtually staged. HERE IT IS!! First floor! End unit! 3 Bedrooms/2 Baths! Assigned Covered parking steps away from your new home! Inside Laundry! Adorable home with Luxury Vinyl Plank in living areas & carpet in bedrooms. Crown molding. New stainless steel appliances 2022. Charming screened patio and storage closet. This delightful community offers mature trees, 3 pools, tennis, shuffleboard, clubhouse, fitness center & ON SITE MANAGER! FOUR SEASONS is a serene, centrally located community in Winter Park near Full Sail, Cady Way Trail, Showalter Field, Ward Park, Winter Park Hospital, Wellness Center & YMCA and just a short drive to all the shoppes & restaurants on Park Avenue. WELCOME HOME!
- Type:
- Single Family
- Sq.Ft.:
- 3,020
- Status:
- Active
- Beds:
- 4
- Lot size:
- 0.21 Acres
- Year built:
- 1959
- Baths:
- 3.00
- MLS#:
- O6214075
- Subdivision:
- Ridge High Sub
ADDITIONAL INFORMATION
BACK ON MARKET .Buyer did not make escrow. PRICED BELOW APPRAISED VALUE! Welcome home to this spacious 4 Bedroom 3 Bath home in the heart of Winter Park, FL! Situated in the desirable RIDGE HIGH subdivision, this charming 1959-built residence, and has character at every turn with endless possibilities for comfortable living. Boasting a sprawling floor plan, this home has room for everyone with a living room, dining room and UPDATED eat in KITCHEN WITH BRAND NEW CABINETS, COUNTERTOPS and BACKSPLASH. There is also a large family room with a BUILT IN BAR perfect for family gatherings and casual entertaining. The 2nd floor is home to a large Primary suite to ensure privacy. There is also a BONUS/FLEX room on the first level that has its own FULL BATH with a private entrance and could be easily used as a 5th bedroom, office or converted to a MOTHER IN LAW SUITE. The highlight of this property is the expansive backyard, offering ample space for outdoor activities including a covered lanai leading to a beautiful POOL with a SPA and FIRE PIT area. Other updates include NEW ROOF, HVAC 2022, UPDATED ELECTRIC. Its prime location is zoned for top-rated Seminole County Schools, including Tuskawilla Middle School and Lake Howell High School, and it offers convenient access to Highway 436, providing a plethora of shopping and dining options to simplify your daily routine. This home exudes warmth and character with its lush landscaping and inviting atmosphere, presenting a great opportunity for those looking to add their personal touch. Don't miss the chance to make this amazing home your own and enjoy the best of Florida living in your new Winter Park retreat. For piece of mind, seller will offer a HOME WARRANTY and $5,000 CREDIT towards flooring
- Type:
- Single Family
- Sq.Ft.:
- 3,834
- Status:
- Active
- Beds:
- 4
- Lot size:
- 0.34 Acres
- Year built:
- 1940
- Baths:
- 3.00
- MLS#:
- O6216744
- Subdivision:
- Golfview
ADDITIONAL INFORMATION
MOTIVATED SELLERS! PRICE IMPROVEMENT!!!! This home won't last at this price! Walk into this gorgeous home with Equity in your pocket! Home RECENTLY APPRAISED at $1,200,000! Discover luxury living in this completely renovated, move-in ready 1-story home located in the Popular And Prime location of Winter Park! You won't believe all this home has just from looking at it from the outside! This property boasts a unique combination of comfort and luxury. This 3834 sq ft property features 4 spacious bedrooms and 3 renovated bathrooms, offering modern fixtures and finishes. With engineered wood floors throughout it adds a feeling of warmth and elegance! The chef’s kitchen is a culinary delight, featuring light cabinets, quartz countertops, and newer stainless steel appliances. The extended-length island with bar-height seating is ideal for casual meals and entertaining! Both Formal and Informal living and Dining Spaces make this the perfect home for entertaining! Large informal living Room Features a gorgeous brick fireplace to cozy up to while watching Movies with loved ones! In addition, this home has an expansive enclosed patio perfect for pool table and/or sitting area! a great way to enjoy the Florida indoor/outdoor lifestyle! Bonus work out room/flexspace located next to enclosed patio! Perfect for the car enthusiast, a unique 4-CAR GARAGE configuration, with a 2-car garage attached to the front of the house AND an oversized 2-car garage at the back , including a large storage area on the side. Set on nearly 15,000 sq ft of beautifully landscaped grounds, this home provides ample space for outdoor enjoyment! Located where Winter Park meets College Park, this home is ideally located near downtown Orlando and just minutes from Dubsdread Golf Course. Enjoy the convenience of being a short 20-30 minute drive to Universal Studios, Disney World, Rollins College and the University of Central Florida (UCF).Experience the finest in modern living with this exquisite property in Winter Park. Schedule your private tour today and make this dream home yours!
- Type:
- Condo
- Sq.Ft.:
- 840
- Status:
- Active
- Beds:
- 2
- Lot size:
- 0.17 Acres
- Year built:
- 1990
- Baths:
- 2.00
- MLS#:
- O6218264
- Subdivision:
- Lancelot At Winter Park
ADDITIONAL INFORMATION
Welcome to your new home at 3651 North Goldenrod Road, #B107, Winter Park, FL 32792! This charming 2-bedroom, 2-bathroom condominium offers the perfect blend of comfort and convenience. Inside, you'll find a well-appointed kitchen featuring solid wood cabinets, ample eating space, and all the essential appliances, including a dishwasher, dryer, microwave, range, refrigerator, and washer. The interior boasts thoughtful details like ceiling fans and window treatments, enhancing the overall comfort and style of the living space. Step outside to enjoy the private pool, a unique amenity that sets this unit apart. Brand new a/c unit 2023!The exterior was freshly painted this year 2024 and the roof was redone in 2023! Additionally, the community offers a larger pool for residents to enjoy, providing plenty of options for relaxation and recreation. Don't miss this opportunity to own a beautiful condo in a sought-after location with excellent amenities. Make 3651 North Goldenrod Road #B107 your new home today!
$1,350,000
858 Douglas Avenue Winter Park, FL 32789
- Type:
- Single Family
- Sq.Ft.:
- 2,334
- Status:
- Active
- Beds:
- 4
- Lot size:
- 0.16 Acres
- Year built:
- 2024
- Baths:
- 4.00
- MLS#:
- V4936864
- Subdivision:
- Winter Park
ADDITIONAL INFORMATION
Stunning residence in Winter Park! Experience luxury and convenience in this highly sought-after location, so close to everything, you can walk to Winter Park Village (.5 miles), Hannibal Square (.3 miles) and Park Avenue (.6 miles), and less than a block to the beautiful Lake Island Park. You will be the envy of all who visit. This home features a gourmet kitchen with waterfall island undermount farm sink and top-of-the-line GE Cafe' appliances. The generous open floor plan, soaring ceilings, and custom wood-tread stairway with iron spindles create a grand experience as you enter the home. Your master suite is set on the main level, offering seclusion from the upstairs bedrooms. The open living area seamlessly connects to your outdoor living space, making it perfect for entertaining. You'll love the custom bar area, complete with a wine refrigerator. As you arrive, you'll be greeted by the grand elegance of the architecture, beautiful landscaping, and a 1 1/2 car garage. Don't miss your chance to own this premier home in Winter Park!
- Type:
- Condo
- Sq.Ft.:
- 881
- Status:
- Active
- Beds:
- 2
- Lot size:
- 0.41 Acres
- Year built:
- 1966
- Baths:
- 1.00
- MLS#:
- O6214424
- Subdivision:
- Waterfall Cove
ADDITIONAL INFORMATION
Discover this charming 2-bedroom, 1-bathroom condo in the tranquil community of Waterfall Cove. With a covered balcony and a walk-in closet in the primary bedroom, this home is ready for its new owner. The community offers a playground, a pool, and includes cable and internet in the HOA fees. Conveniently located near Rollins College and Winter Park's Park Ave, you'll have access to a variety of shops, restaurants, and art galleries. Just a short walk away, Winter Park Village has undergone a multimillion-dollar renovation, enhancing its shopping, dining, and entertainment options. In 2024, Seven Oaks Park will open, providing an exceptional outdoor experience. With downtown Winter Park only minutes away and I-4 less than a mile from your doorstep, commuting is effortless. Perfect for both homeowners and investors, this condo currently has a tenant generating a rental income of $1,200 per month- tenant in place until 1/31/2025. Schedule your viewing today!
$1,450,999
2105 Fosgate Drive Winter Park, FL 32789
- Type:
- Single Family
- Sq.Ft.:
- 3,068
- Status:
- Active
- Beds:
- 5
- Lot size:
- 0.27 Acres
- Year built:
- 1956
- Baths:
- 4.00
- MLS#:
- O6212814
- Subdivision:
- Timberlane
ADDITIONAL INFORMATION
Welcome Home to your OASIS! This 5 Bedroom, 4 Bath, Saltwater Pool Home with 2-Car Garage NEW Genie Garage Door Opener. Magnificent Salt Water Pool, Huge Lanai with Fireplace, Full Wet-Bar, Pond with fountain, White Vinyl Fence, Mature Landscaping. Long pavered driveway with plenty of room for all of your vehicles. You’ll fall in love with this Winter Park Home. Once you walk in you will feel like you are on a HGTV set. This Split Bedroom floor plan offers a spacious Primary Bedroom in the rear of the home with beautifully updated Primary Bath. Double Vanity, Granite countertop, Chocolate Brown Cabinets, Tiled Walk-in Shower with Frameless Glass Doors. Two closets in Primary, one walk-in and one reach-in closet. Both front bedrooms are En-Suites. Bedrooms 4 and 5 share hall bathroom with tub and shower. If you are a chef or just a foodie you won’t want to leave this Ultimate Gourmet Kitchen. Zline 6-Burner, Griddle, Professional grade gas range with double electric oven and Zline wall mounted range hood. Dishwasher, two stainless steel farm sinks, wall-mount pot filler, microwave oven and French Door Refrigerator. White Shaker Soft Close, Kitchen Cabinets with Black hardware and high-end granite countertops, adorned by Designer Stone Backsplash. Behind the custom built barn doors is the laundry closet and pantry. The large 7.9 x 5.3 Island seats 6 comfortably. This Dining Room is meant for entertaining. Seats 10-12 comfortably with sideboard, bar hutch and more. French doors off dining room lead out to the Lanai, Pool and Bar area. Living Room is warm and cozy with wood burning fireplace, built-ins, LED recessed lighting. Flooring throughout is porcelain wood-look tile. Looking for a home with storage, this home has custom built-in cabinets in 2 bedrooms and hallway. You'll be amazed how much you can store. If you enjoy outdoor living and entertaining, you’ll never want to leave home. Step outside to a spacious covered lanai with tongue and groove ceiling, wood plank flooring, fireplace, TV and surround sound speakers. Full wet bar, lower stone encased with granite tops. Porch Swing. Fence has double gate on left side of home so you can easily pull your boat or other toys inside. Enjoy the mature Florida landscape as you sit by the pool and bar enjoying your favorite team on the TV with your friends. Pool remarcited and tiled in 2022. New pool equipment 2023, Pool Shed is to the right of the house behind the bar to hold all of your pool supplies. New HVAC 2023. Compressor 2020. Roof was replaced in 2018, house was replumbed and rewired in 2020. All Double Pane Aluminum Windows throughout home.
$6,950,000
1400 Alabama Drive Winter Park, FL 32789
- Type:
- Single Family
- Sq.Ft.:
- 7,916
- Status:
- Active
- Beds:
- 5
- Lot size:
- 0.7 Acres
- Year built:
- 1996
- Baths:
- 9.00
- MLS#:
- O6212012
- Subdivision:
- J Kronenberger Sub
ADDITIONAL INFORMATION
Custom Waterfront Estate located in the heart of Winter Park with a covered Boat Dock on Lake Maitland - the largest of the Winter Park Chain of Lakes. A timeless Neoclassical Italian home that exudes luxury and sophistication. Built by Charles Clayton. Designed by Marc Michaels. The main house boasts over 7,100 sf with 4 bedrooms, 4 full bathrooms, and 3 half bathrooms. The detached Guest House/In-Law is approx. 500 sf, with 1 bedroom, 1 bathroom, two closets, and a wet bar. The detached Catering Room with half (pool) bath is approx. 350 sf with an additional refrigerator, wall-to-wall built-in storage, and is conveniently attached to one of the two-car garages. Enjoy expansive entertaining areas that seamlessly blend indoor and outdoor spaces, offering a grand setting for lavish gatherings. Outfitted with the finest custom finishes, gourmet chef’s kitchen, equipped with top-of-the-line appliances, an oversized island, and large dinette space. Awe-inspiring private courtyard with heated pool and spa, covered porch, outdoor grill, and several separate terraces. Impressive primary suite with office and sitting area has separate his and hers ensuite bathrooms and closets. Stunning two-story closet with office on the second floor and laundry room on first floor. Impressive entertainment/media room with state-of-the-art projector, media equipment and electronic blackout shades. Second story features a spacious loft, 3 bedrooms, 2 full bathrooms, a laundry room and two balconies. Storage is abundant throughout this property. You will find two 2 car garages behind the electronic gated side facing driveway, one garage with a kennel and a Tesla charging station. Experience quintessential Winter Park living in this one-of-a-kind estate that is the epitome of opulence and grandeur. More upgrades than can be mentioned. More architectural detail than can be captured in photographs. This estate is a must see!
$5,500,000
1660 Palmer Avenue Winter Park, FL 32789
- Type:
- Single Family
- Sq.Ft.:
- 5,636
- Status:
- Active
- Beds:
- 5
- Lot size:
- 0.36 Acres
- Year built:
- 2024
- Baths:
- 7.00
- MLS#:
- O6209613
- Subdivision:
- Comstock Park
ADDITIONAL INFORMATION
Welcome to this new 2024 elegant Hampton’s style residence, the epitome of luxury and sophistication. As you enter through the remote-operated gated entrances, a grand circular driveway welcomes you to a private motor court. The stunning two-story foyer features a glass panel staircase wrapping a temperature-controlled wine room and a transparent glass elevator seamlessly connecting all floors, including the expansive third-floor unique attic/multi-purpose room. ** Note: Elegant new RH furnishings package showcased in main living, dining areas as well as entry foyer to accelerate your move-in process enjoying this home seamlessly.* This well thought-out floor plan is ideal for modern living with a spacious open living areas including an oversize gathering room with multiple French doors opening to the lanai, a large dining area with a glass wall viewing a tranquil backyard with sparkling pool and spa. This exquisite property has four-bedroom suites in the main residence, plus a detached pool cabana or a fifth bedroom-guest suite, private hidden office and den, an expansive wonderful upstairs lounge area designed to accommodate media room, flex area with bar or even a billiards table. The gourmet kitchen, ideal for entertaining, boasts two 10-foot-long stone islands, a 60-inch Wolf range, two 36-inch Sub-Zero refrigerator and freezer columns, a warming drawer, a beverage center and a 120-bottle Sub-Zero dual zone wine cooler. There is also a separate pantry-kitchen equipped with a Dacor induction cooktop, convection oven, additional refrigerator, microwave, dishwasher and ample storage cabinetry ideal for catering. The luxurious first level primary suite offers a serene seating area, an all-marble primary bath featuring a glass-enclosed shower with multiple body sprays and shower heads, a soaking tub, and French doors leading to a hidden Zen Garden including a shower and fountain. The second level enjoys three additional bedrooms with en suites, an expansive family lounge, a bar, a full bath and a generous laundry room with a full complement of cabinetry. The third level is accessible via a standard staircase and the elevator, offering almost 800 additional square feet of versatile space, not counted in the square footage quoted in MLS. The outdoor living features and expansive lanai with motorized screens, a gas fireplace, a dining space and a summer kitchen with 54-inch Coyote grill, wood or gas, and separate burner covered by a remote-controlled louvered roof. The detached cabana serves multiple purposes, including a guest suite, fitness room, additional office, game room or nanny quarters, complete with a full bath, mini kitchen and washer/dryer. Luxurious finishes, Andersen windows, 10-foot solid doors, high-end plumbing and electrical fixtures, and Trane HVAC units speak to the quality of construction. The property is surrounded by mature grounds featuring magnolia trees, bamboo and cypress, creating a lush, private meticulously landscaped oasis. Close to ICC, WPRC, Phelps Park/YMCA and Park Avenue.
- Type:
- Townhouse
- Sq.Ft.:
- 2,066
- Status:
- Active
- Beds:
- 3
- Lot size:
- 0.04 Acres
- Year built:
- 2024
- Baths:
- 4.00
- MLS#:
- O6210889
- Subdivision:
- Lake Spier Crossing
ADDITIONAL INFORMATION
Special financing or closing cost credits available to qualified buyers. 2024 PARADE OF HOMES ORLANDO WINNER - BEST IN CLASS! Don't miss your opportunity to win this extraordinary move-in ready new residence located between the tranquil shores of Lake Spier and Lake Compton, within the exclusive Lake Spier Crossing community in Winter Park. Featuring 10 impeccably designed two-story townhomes, this enclave of contemporary living is crafted by Meridian Homes, Winter Park's premier builder. Expect modern architectural brilliance and thoughtfully planned floor layouts for stylish, hassle-free living. Meticulous attention to detail is evident indoors and outdoors. The kitchen includes state-of-the-art stainless steel appliances and elegant stone countertops, complemented by luxurious hardwood flooring throughout. Convenience is prioritized with in-unit laundry facilities and a two-car garage. Residents of Lake Spier Crossing enjoy exclusive access to three private docks, perfect for paddleboarding, kayaking, or fishing. This exceptional location offers proximity to Lake Baldwin Dog Park and the picturesque Cady Way Trail, ideal for an active outdoor lifestyle. Enjoy the convenience of walking to Downtown Baldwin Park for dining, shopping, and entertainment, or taking a leisurely 10-minute bike ride to the iconic Park Avenue. Access to Winter Park's esteemed school district enhances the allure of this exceptional community.
- Type:
- Condo
- Sq.Ft.:
- 1,035
- Status:
- Active
- Beds:
- 2
- Lot size:
- 0.13 Acres
- Year built:
- 1964
- Baths:
- 1.00
- MLS#:
- O6211383
- Subdivision:
- Winter Park Gardens Condo
ADDITIONAL INFORMATION
One or more photo(s) has been virtually staged. Welcome to your new home in the heart of Winter Park! This spacious condo offers a blend of comfort and convenience, ideal for those seeking an active and vibrant 55+ community. Here’s what makes this property truly special: Key Features: Spacious Living: Enjoy the generous space of two large bedrooms, perfect for relaxation and comfort. Freshly Painted: The entire condo has been freshly painted, giving it a bright and inviting atmosphere. Elegant Touches: Plantation shutters in the bedrooms add a touch of elegance and provide excellent light control and privacy. Assigned Parking: You’ll have the convenience of assigned parking spots, ensuring easy access to your home. Community Pool: Take a dip in the community pool, a perfect spot for socializing and staying active. Highly Sought After Location: Nestled in one of Winter Park’s most desirable areas, this condo is close to everything you need. Nearby Amenities: Shopping: Conveniently close to a variety of shopping options for all your daily needs. Hannibal Square: Explore the charm of Hannibal Square with its unique shops, restaurants, and cultural events. Hospitals: Proximity to top-notch medical facilities ensures peace of mind and quick access to healthcare. Orlando Museum of Art: Immerse yourself in culture and creativity at the nearby Orlando Museum of Art. Park Ave: Stroll down Park Ave, known for its beautiful scenery, boutique shops, and dining experiences. Flea Market: Discover hidden treasures and enjoy the lively atmosphere of the local flea market. Rollins College: Engage in community events and enjoy the beautiful campus of Rollins College. Azalea Tennis Center: Stay active with the excellent facilities at the Azalea Tennis Center. This condo is not just a home; it’s a lifestyle. Whether you’re looking to relax, stay active, or enjoy the rich cultural and social offerings of Winter Park, this property provides it all. Don’t miss the opportunity to be part of this vibrant 55+ community. Contact us today to schedule a viewing and make this wonderful condo your new home!
$1,175,000
850 Juanita Rael Winter Park, FL 32789
- Type:
- Single Family
- Sq.Ft.:
- 2,306
- Status:
- Active
- Beds:
- 4
- Lot size:
- 0.34 Acres
- Year built:
- 1966
- Baths:
- 3.00
- MLS#:
- O6209075
- Subdivision:
- Green Oaks Rep 03
ADDITIONAL INFORMATION
Welcome to your charming single-story ranch-style home nestled in a tranquil neighborhood. As you step through the front door, you're greeted by the spacious open floor plan seamlessly connecting the living room, dining area, and kitchen. Natural light floods the interior in the main living areas. Adjacent to the kitchen, the cozy family room invites you to unwind by the wood fireplace or gather with loved ones for movie nights. Sliding glass doors lead to the expansive backyard, featuring a sparkling pool perfect for hot summer days and a covered patio ideal for alfresco dining and entertaining. A principal suite and three additional bedrooms offer versatility for guests, home offices, or hobbies, while two more full bathrooms ensure convenience for everyone. Outside, the backyard with trees and a garden frames the pool area. With its desirable single-story layout, large outdoor space, and a corner lot, this ranch-style home offers a blend of comfort and functionality for today's lifestyle.
- Type:
- Townhouse
- Sq.Ft.:
- 2,020
- Status:
- Active
- Beds:
- 3
- Lot size:
- 0.09 Acres
- Year built:
- 1982
- Baths:
- 3.00
- MLS#:
- NS1081669
- Subdivision:
- Park Green
ADDITIONAL INFORMATION
**Spacious and Rare Find: Below Market Price in a Sought-After Community** This expansive condo, the largest model in the development, is freshly painted and features a newer roof installed in 2022, along with brand-new window blinds. It’s the perfect canvas, waiting for your personal touch with flooring choices for the stairs and master bedroom. Offered AS-IS due to the need for flooring, this property is priced to sell well below the current community square footage price. Inside, every bedroom boasts its own bathroom, with two luxurious master suites offering ultimate comfort and privacy. The master bath upstairs also benefits from new skylights installed during the roof replacement, filling the space with natural light. Tile flooring flows throughout the rest of the home, enhancing the open, airy feel. Step outside to your private backyard, a fantastic space for entertaining or simply enjoying the serene surroundings. This condo is not only spacious but also beautifully designed, offering a rare opportunity in a quiet, quaint community with a beautiful pool and friendly neighbors. Located just minutes from Winter Park’s premier shopping, dining, and lakes, and with low HOA dues, this is a must-see property. Act fast—properties like this, especially at this price, don’t last long!

Winter Park Real Estate
The median home value in Winter Park, FL is $499,000. This is higher than the county median home value of $369,000. The national median home value is $338,100. The average price of homes sold in Winter Park, FL is $499,000. Approximately 59.56% of Winter Park homes are owned, compared to 29.54% rented, while 10.9% are vacant. Winter Park real estate listings include condos, townhomes, and single family homes for sale. Commercial properties are also available. If you see a property you’re interested in, contact a Winter Park real estate agent to arrange a tour today!
Winter Park, Florida has a population of 29,672. Winter Park is less family-centric than the surrounding county with 27.95% of the households containing married families with children. The county average for households married with children is 31.51%.
The median household income in Winter Park, Florida is $88,688. The median household income for the surrounding county is $65,784 compared to the national median of $69,021. The median age of people living in Winter Park is 45.3 years.
Winter Park Weather
The average high temperature in July is 92 degrees, with an average low temperature in January of 49.4 degrees. The average rainfall is approximately 51.9 inches per year, with 0 inches of snow per year.
