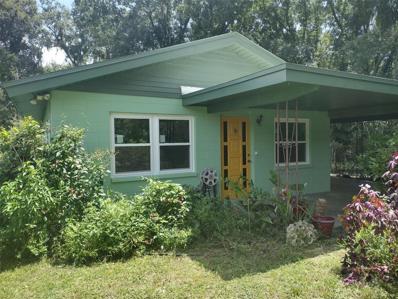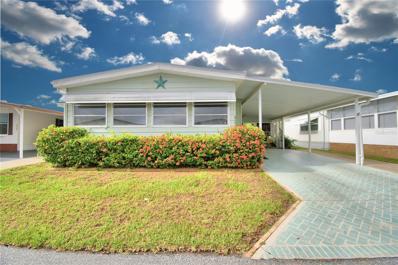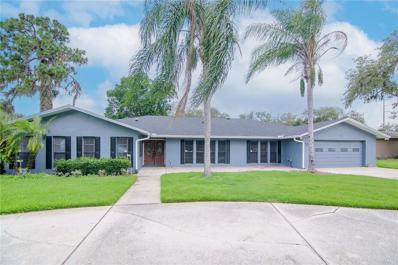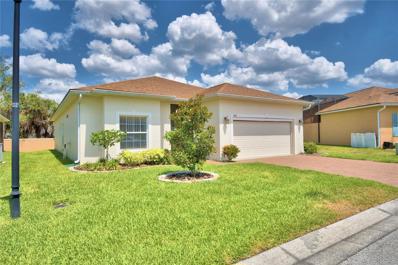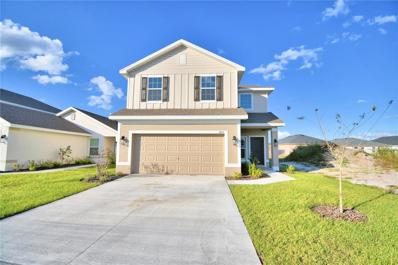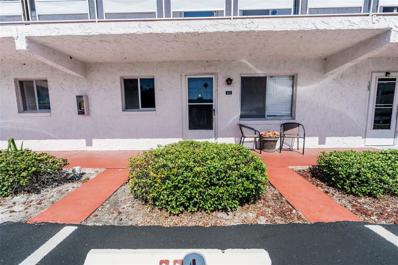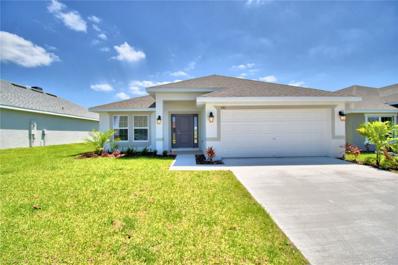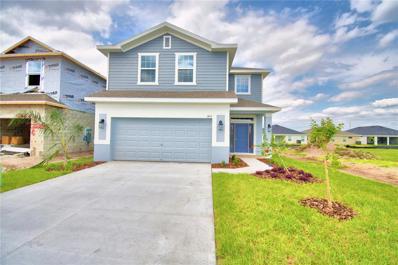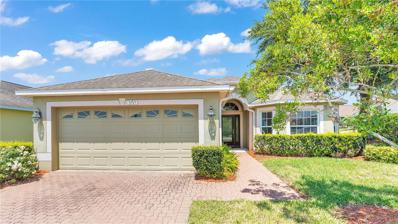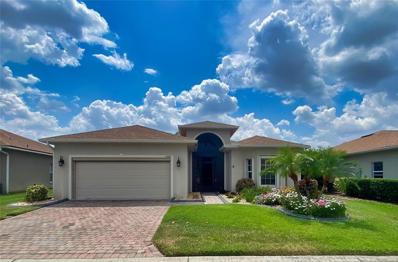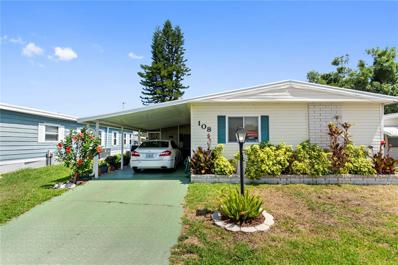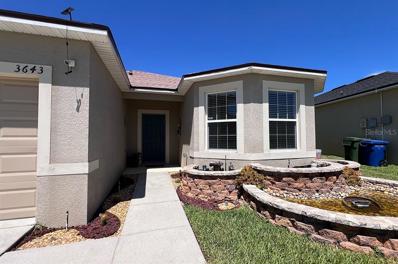Winter Haven FL Homes for Sale
- Type:
- Condo
- Sq.Ft.:
- 793
- Status:
- Active
- Beds:
- 1
- Lot size:
- 0.01 Acres
- Year built:
- 1990
- Baths:
- 2.00
- MLS#:
- S5106575
- Subdivision:
- Garden Villas Ph Viii
ADDITIONAL INFORMATION
This charming condo offers a unique layout with 1 bedroom, 1 full bath, and an open floor plan living room. Additionally, there's a loft on the third level featuring its own half bath, perfect for extra living space or a home office. Nestled in a highly desirable 24-hour gated community, this unit boasts a tranquil setting rarely available on the market. The condo includes modern amenities such as electronic door locks, a cozy outdoor patio, and in-unit laundry with a stackable washer/dryer. The kitchen is fully updated with quartz countertops, solid wood cabinets, and stainless-steel appliances. The spacious master bedroom features a walk-in closet and an updated ensuite bathroom. Winterset community offers a heated pool and jacuzzi with stunning lake views, a large clubhouse with numerous activities, 2 tennis courts, and shuffleboard. With a new dock installation underway, this community continues to enhance its fantastic amenities. Conveniently located just 5 minutes from Legoland and less than an hour from Disney World, with upscale shopping and dining nearby. Call today to schedule your private showing!
- Type:
- Single Family
- Sq.Ft.:
- 888
- Status:
- Active
- Beds:
- 3
- Lot size:
- 1.72 Acres
- Year built:
- 1961
- Baths:
- 1.00
- MLS#:
- U8246783
- Subdivision:
- West Winter Haven Rep
ADDITIONAL INFORMATION
Solid concrete block 3/1 home, constructed in 1961, in nice neighborhood on quiet dead end street. TEN (10) total lots - each 50' wide x 150' deep. Parcel is 1.72 acres (150' wide x 500' long = 75,000 sq. ft)! You get a CBS renovated home with huge 1.55 acre forest next door. City Zoning Mgr. says can be turned back into buildable lots. $30K spent recently on upgrades! Only 1.5 miles to downtown Winter Haven. Home being renovated; New roof ($12K; 2023), new paint, new water heater ($1500; 8/24); new electrical panel ($3K; 8/24), new windows ($8600; 9-6-24), new Bosch AC system ($10K 9/12), etc. It's a 5 min walk to Lake Howard. Adjacent to South Lake Howard Nature Park (popular for walking/jogging). Launch your kayak from the park's dock. You can keep the 1.55 acres of land next to existing home as your own private forest or develop into new, buildable lots. 2 large metal out-buildings, carport, 10' x 10' interior laundry/utility room. LOTS of options with 10 lots and renovated home on 1.72 acres!
- Type:
- Single Family
- Sq.Ft.:
- 1,867
- Status:
- Active
- Beds:
- 4
- Lot size:
- 0.12 Acres
- Year built:
- 2014
- Baths:
- 2.00
- MLS#:
- L4945128
- Subdivision:
- Lake Smart Estates
ADDITIONAL INFORMATION
Welcome to your dream home in the charming NE Winter Haven! This well-maintained property boasts a host of desirable features, starting with a brand-new roof and exquisite landscaping that enhances its curb appeal. Step inside to a spacious and airy split open floor plan, where the large open kitchen becomes the heart of the home. The kitchen has been beautifully updated with a Kohler black matte composite 33x22 single sink, a Lufeidra black matte high arc kitchen faucet with pull-down sprayer, and a Becomrock 17-ounce black stainless steel sink soap dispenser. Additional upgrades include new hardware on the cabinets, a stylish backsplash, a new garbage disposal, a Culligan water filtration system, and a new ice maker. New light fixtures in the kitchen and dining room add a modern touch. The master bath is a true retreat, newly renovated with dual sinks, a walk-in shower, and an expansive walk-in closet. The hall bathroom has also been remodeled to match the home's high standards. The main living areas, kitchen, bathrooms, and master bedroom all feature new porcelain tile flooring, completed in 2023, adding a touch of elegance and easy maintenance. All ceiling fans throughout the home are brand new as well. Enjoy outdoor living at its finest with a newly screened-in lanai, a lovely deck, and a gazebo, perfect for relaxing or entertaining. The property is ideally situated near the community gazebo and picturesque Lake Smart, offering serene views and recreational opportunities. The community also features a pool for your enjoyment. The yard boasts various fruit trees, including moringa, guava, grapefruit, orange, mango, cassava, and tamarind. The interior and exterior of the home have been freshly painted in 2023, giving it a modern and inviting look. Additionally, new carpet has been installed in the guest bedroom, ensuring comfort and style throughout. For added convenience, a water softener is available for negotiation, and some furniture can also be included in the deal, providing a turnkey opportunity for the new owners. This home is a must-see to truly appreciate all it has to offer. Don’t miss the chance to make it yours!
- Type:
- Other
- Sq.Ft.:
- 1,056
- Status:
- Active
- Beds:
- 2
- Lot size:
- 0.08 Acres
- Year built:
- 1981
- Baths:
- 2.00
- MLS#:
- P4930794
- Subdivision:
- Oakwood Estates
ADDITIONAL INFORMATION
No carpet in this home. All the flooring is laminate or ceramic. The home features a large living area perfect for entertaining. The primary bedroom will easily accommodate a king size bed and the walk in closet provides lots of storage. The second bedroom is perfect for those visiting grandchildren. The family room adds extra living/entertaining space. And if that is not enough, there is the lanai which will be perfect for your morning coffee. All furnishings in the home will covey except the white desk and dresser in the master bedroom. Make your appointment today to see this well maintained home!!
- Type:
- Single Family
- Sq.Ft.:
- 3,680
- Status:
- Active
- Beds:
- 5
- Lot size:
- 0.4 Acres
- Year built:
- 1981
- Baths:
- 3.00
- MLS#:
- L4945398
- Subdivision:
- Shadow Wood
ADDITIONAL INFORMATION
No HOA or CDD fees! This expansive 3,600 sq. ft. residence is perfectly designed for families who love to entertain and enjoy luxurious living. With 5 bedrooms and 3 bathrooms, this home offers ample space for everyone, including a huge family room looking out on the back deck and pool area! There is also a large bedroom with it’s own full bath that would make a great mother in-law suite! Key Features: Dive into the refreshing pool! Ideal for those hot summer days or evening swims under the stars. A huge family room serves as the heart of the home, perfect for gatherings, movie nights, or just relaxing. The formal living and dining rooms provide an upscale setting for entertaining guests or enjoying family dinners. Conveniently located off the kitchen, the dinette is perfect for casual meals and morning coffee. Equipped with a gas stove, this kitchen is a chef's delight, ready for preparing culinary masterpieces. Benefit from a tankless gas water heater, ensuring endless hot water and energy efficiency. The master suite features a spacious walk-in closet and an en-suite bath, offering a private sanctuary. A second large bedroom also includes an en-suite bath, providing comfort and privacy for guests or family members. This remarkable home combines functionality and lots of space, making it the perfect place for creating lasting memories. Don't miss the opportunity to own this entertainer's dream home! Schedule a tour today and experience the beauty and comfort for yourself. Irrigation system is a private well, so no high water bills to have a lush yard! Shed out back for extra storage and a fully fenced back yard!
- Type:
- Single Family
- Sq.Ft.:
- 2,696
- Status:
- Active
- Beds:
- 5
- Lot size:
- 0.15 Acres
- Year built:
- 2021
- Baths:
- 3.00
- MLS#:
- O6213281
- Subdivision:
- Lucerne Park Reserve
ADDITIONAL INFORMATION
Price drop and closing cost incentive. LIKE NEW- 5 bedroom 3 bathroom full block construction home with 2 car garage built in 2021. You're greeted by a screened, covered front porch. Inside, the first floor features an open floor plan with tile flooring throughout the main living spaces, spacious great room that opens up to the dining space and kitchen with SS appliances, granite countertops, pantry and large island with seating. Dedicated office/flex space at the front of the home and bedroom with ensuite are also on the main level. Upstairs features a primary bedroom with ensuite featuring dual vanities, step in shower and his/hers closets. You'll also find a loft/media room, laundry room and 3 more bedrooms with shared bath on this level. Outside is a large, level fenced yard. Lucerne Park also offers a community rich with amenities and is conveniently located close to everything that the area has to offer from world class golf, theme parks, dining, shopping and more with easy access to highways and a short drive to the beach. Check out the 3D tour online and schedule a private viewing today!
- Type:
- Single Family
- Sq.Ft.:
- 2,601
- Status:
- Active
- Beds:
- 5
- Lot size:
- 0.13 Acres
- Year built:
- 2024
- Baths:
- 3.00
- MLS#:
- O6214391
- Subdivision:
- Villamar
ADDITIONAL INFORMATION
Under Construction. Located between Tampa & Orlando is the up & coming city of Winter Haven. Boasting beautiful lakes, a majestic tower, & the largest LEGOLAND in the world, lots to explore. Be sure to hunt for antiques in Winter Haven, which is part of Florida’s Antique Loop. The area features 554 freshwater lakes, great for fishing & water sports: many parks & trails. Winter Haven is perfectly situated close to Central Florida attractions & the beaches. *Photos are of similar model but not that of the exact house. Pictures, photographs, colors, features, and sizes are for illustration purposes only and will vary from the homes as built. Home and community information including pricing, included features, terms, availability, and amenities are subject to change and prior sale at any time without notice or obligation. Please note that no representations or warranties are made regarding school districts or school assignments; you should conduct your own investigation regarding current and future schools and school boundaries.*
- Type:
- Single Family
- Sq.Ft.:
- 1,604
- Status:
- Active
- Beds:
- 3
- Lot size:
- 0.46 Acres
- Year built:
- 1957
- Baths:
- 2.00
- MLS#:
- A4613571
- Subdivision:
- Inwood
ADDITIONAL INFORMATION
This gorgeous completely updated 3/2 sits on a oversized lot with mature landscaping. Centrally located in Winter Haven Private/Owner financing available. 2 additional lots included with purchase . Please check with zoning for potential split possibilities
- Type:
- Single Family
- Sq.Ft.:
- 2,043
- Status:
- Active
- Beds:
- 3
- Lot size:
- 0.14 Acres
- Year built:
- 2013
- Baths:
- 2.00
- MLS#:
- P4930744
- Subdivision:
- Lake Ashton West Ph 01
ADDITIONAL INFORMATION
You don’t want to miss out on this one-owner, three-bedroom, two-bath SEBASTIAN floor plan home that is filled with special features. The fully paid-off roof solar panel system designed to reduce the electric bill is topping the list. Upon arrival, the quality plantings, including palms, make great curb appeal. The landscaping is “watered” by an automatic irrigation system fed from a separate irrigation meter, a real money saver. The paver drive and walk lead to the screened vaulted front entrance. The screening makes cross-ventilation a breeze and adds a level of security. Once inside, the vaulted foyer provides a warm welcome as the over-the-transom arched window and front door sidelights bathe this area in natural light. The openness of this floor plan is evident from the huge combination living and dining room that flows from the foyer. This space has custom 18x18 ceramic tile flooring, a floor outlet, and ceiling fans. A feeling of freshness occurs as the interior has just been painted appropriately. A built-in entertainment center is a plus. Also in the living room is an 8’ tall triple slider that opens to a 10x32 covered and screened lanai. This lanai has ceiling fans and a “Flo Crete” floor. A major element of this open floor plan is the kitchen and dinette. The extra-long snack bar is the perfect design when buffet-style entertainment is in order. The kitchen features “harbor view birch” cabinets with 42” uppers and custom pulls, a bank of drawers, beveled edge countertops, a “Sterling Vikrell” sink, a pull-out faucet, a cabinet pantry, reverse osmosis system, and upgraded stainless steel appliances that include a French door refrigerator with water and ice in the door. The microwave exhaust fan is vented to the outside. The adjacent breakfast nook is perfect for those casual meals. Off the kitchen through a pocket door is the inside laundry room that doubles as the mud room for the attached 2 car with golf cart garage. The laundry room has a deep closet pantry, a handy utility sink, and a built-in desk area with drawers and overhead cabinets. The attached garage has a pull-down attic ladder, a wi-fi enabled opener, a motorized and remote-controlled roll-up garage screen system, and is wired for a 220 EV charger. The entire south wing holds the bedrooms and baths. Off the foyer is the entry to the guest area. The front bedroom has a ceiling fan with light, a reach-in closet, and custom carpeting. The other guest bedroom has 2 closets, a niche area for a desk/furniture, a ceiling fan with light, and custom carpeting. The guest linen closet and guest bath are in the connecting hallway. The guest bath includes an elevated wood vanity, elongated dual flush handicap height stool, and a combination shower and tub with ceramic tile surround. The master suite is at the rear of the south wing and features a large bedroom area with a ceiling fan and light, and custom carpeting. The adjacent master bath can be isolated from the bedroom by a handy pocket door. The master bath has 2 walk-in closets, 2 elevated wood vanities, a corner garden tub, a stall shower with a glass shower door, a linen closet, and a dual flush elongated handicap height stool. The shower area has a ”Heatalator”, a combination exhaust fan with HEATER. A handy pocket door can close off the shower and stool area. Some of the other special features include extra outlets and jacks, a radiant barrier, and a germicidal ultraviolet element in the air handler. A MUST SEE!
- Type:
- Single Family
- Sq.Ft.:
- 1,635
- Status:
- Active
- Beds:
- 3
- Lot size:
- 0.12 Acres
- Year built:
- 2005
- Baths:
- 2.00
- MLS#:
- P4930734
- Subdivision:
- Osprey Pointe
ADDITIONAL INFORMATION
Step into your welcoming home in the serene Osprey Pointe community, where accessibility and comfort await. This cozy 3-bedroom, 2-bathroom house has been thoughtfully designed with custom accessibility features, including wheelchair accommodations, tailored to your needs. As you enter, you'll be greeted by an open floor plan with updated porcelain tile from 2022. The kitchen is spacious and well-equipped, offering ample room for meal preparation and gatherings. The master bedroom provides a spacious layout with a walk-in closet and double sinks, catering to your convenience. The home was constructed with sturdy pre-caste concrete walls, this residence offers durability and peace of mind. The innovative "tubes in the wall" pest system and security features contribute to a secure and comfortable living environment. Storage solutions are abundant throughout the home, including the garage, ensuring your belongings are organized and easily accessible. Step out to the enclosed lanai to unwind or socialize at the clubhouse and community pool. For a relaxing retreat, head to the dock on the tranquil lake Ned for a leisurely day of fishing. Experience the convenience and comfort this home in Osprey Pointe provides from the moment you arrive. The HOA also offers comprehensive lawn care services as part of its inclusive package. Schedule a visit to explore how this welcoming space can cater to your needs and become your ideal home.
- Type:
- Single Family
- Sq.Ft.:
- 1,930
- Status:
- Active
- Beds:
- 3
- Lot size:
- 0.17 Acres
- Year built:
- 2019
- Baths:
- 2.00
- MLS#:
- P4930700
- Subdivision:
- Vienna Square
ADDITIONAL INFORMATION
NEARLY NEW AND READY FOR YOU! 5 years young, this true 3 bedroom home has everything you need to start easy living! The large kitchen has sleek 42" espresso finish cabinets, and stone look counter tops. The great room, kitchen, and utility rooms have easy care wood look tile floors. Both bathrooms have walk/roll in showers with safety grab bars. The generous screened patio opens to the oversized side yard. Perfect for fido! Located in the beautiful 55+ community of Vienna Square. NEWS FLASH! THE HOA IS ADDING A COMMERCIAL SPECTRUM CONTRACT effective @Nov 1st. Enjoy an extensive TV/wi-fi package at a big savings. Enjoy the social activities with the neighbors, splash in the community pool, or make a hit on the tennis/pickle ball courts. The convenient location, and reasonable monthly fees makes this community an easy choice. Step inside, fall in love. Make it yours!
- Type:
- Condo
- Sq.Ft.:
- 1,378
- Status:
- Active
- Beds:
- 2
- Lot size:
- 0.01 Acres
- Year built:
- 1971
- Baths:
- 2.00
- MLS#:
- P4930741
- Subdivision:
- Orchid Spgs Vill 200 Condo
ADDITIONAL INFORMATION
This 2-bed, 2-bath condo sounds like a gem! Its ample space and pond view must offer a serene atmosphere. The updates like granite countertops, remodeled bathrooms, and laminate flooring add modern charm and easy maintenance. Plus, being conveniently located in the Orchid Springs subdivision with access to a community pool makes it even more appealing. With lots of natural light and an open layout, it sounds like a delightful place to call home. Close to major Highways, shopping centers, hospital, doctor's offices, schools. Attractions parks, minutes away from Legoland.
- Type:
- Single Family
- Sq.Ft.:
- 2,202
- Status:
- Active
- Beds:
- 4
- Lot size:
- 0.11 Acres
- Year built:
- 2024
- Baths:
- 3.00
- MLS#:
- P4930713
- Subdivision:
- Villamar Phase 3
ADDITIONAL INFORMATION
Under Construction. This two-story home features 4 bedrooms and 2 and a half baths. This Home begins with a two-story foyer opening up to the spacious first floor living spaces. The kitchen shines with abundant counter space and an island perfect for entertaining, Upstairs, you will find all four bedrooms and the designated laundry room. CUSTOM EXTERIOR includes 30-year mildew resistant dimensional shingles Cementitious masonry finish walls & gables, Termite treated with Bora care-renewable after 1st year, Low maintenance aluminum fascia and vinyl soffit Professionally landscaped yards, two exterior weatherproof electrical outlets, Insulated, fiberglass front & rear doors, Decorative coach lights on garage and front entry. EXCEPTIONAL INTERIOR includes Stain resistant designer carpet, Recessed LED lighting in kitchen & family room, Level 1 tile standard in kitchen, laundry, foyer, and bathrooms Prewire for ceiling fan and 4 LED discs in family room, Pre-wiring for ceiling fans in all bedrooms with dual switches LED Disc, with rocker switches in all bedrooms, Doorbell chimes and protective smoke detectors Knock down texture on all interior walls and ceiling, Generous walk in closets with ventilated shelving,6 TV/Cable jacks or phone jacks, Vaulted ceilings, Wood Window Sills Brushed nickel hinges, fixtures and door knobs Indoor laundry room, Upgraded 5 1/4 baseboards throughout,5 panel smooth finish interior doors with brushed nickel, lever door handles, Garage door opener prewire, Two tone Interior paint package 220-volt dryer outlet Custom cased openings, GOURMET KITCHEN includes Designer recessed lighting Custom wood cabinets with adjustable shelves Included 36” upper cabinets with crown molding and custom bump out Stainless steel double bowl sink. Single lever brushed nickel faucet with pull out sprayer, Energy efficient multi-cycle dishwasher, Smooth top stove with self-cleaning feature, Space saver microwave above the range, Ice maker connection Spacious pantry with ventilated shelving. LUXURY BATH AREA includes Easy care garden tub/shower combination in master bath, Elongated toilets, Pull out drawers in most cabinets, Dual rectangle sinks, Upgraded brushed nickel faucets ENERGY EFFICIENCY includes Double pane insulated windows with tilt-in sash for easy cleaning, Energy efficient Whirlpool appliance package,R-38 ceiling insulation, Continuous soffit attic ventilation, Off ridge roof ventilation,15 SEER Heat Pump with digital thermostat Low volume flush toilets CONSTRUCTION QUALITY includes Interior wood studs 16” on center, Professionally engineered roof truss system, Fiber reinforced concrete slabs with vapor barrier 200 AMP service, Engineered to meet or exceed all wind codes 50-gallon water heater, Finished garage interiors Concrete, block construction ,Taexx built-in pest control system. Villamar is only a short, 10-minute drive to downtown and less than 5 minutes to shopping, schools, and more! Winter Haven is perfectly situated in the middle of Tampa and Orlando, each of which is only an hour drive. Villamar is perfect for those seeking vacation amenities alongside neighborhood conveniences. Winter Haven is home to Legoland Florida, Willowbrook Golf Course, and Auburndale Speedway. Within Villamar, there is a community pool, playground, and other amenities. All photos are of a finished 2202 model. Colors and finishes may vary.
- Type:
- Condo
- Sq.Ft.:
- 663
- Status:
- Active
- Beds:
- 1
- Lot size:
- 0.01 Acres
- Year built:
- 1974
- Baths:
- 1.00
- MLS#:
- P4930703
- Subdivision:
- Orchid Spgs Vill 300 Barcelona
ADDITIONAL INFORMATION
Welcome to your serene oasis in Orchid Springs! This charming 1-bedroom, 1-bathroom condo offers a perfect retreat in a quiet and beautifully maintained neighborhood. Nestled amidst gorgeous garden paths, this condo provides a tranquil setting for relaxation and leisurely strolls. The unit itself is very clean and well-kept, reflecting pride of ownership and attention to detail. Whether you're looking for a cozy home or a peaceful getaway, this condo in Orchid Springs is an exceptional opportunity. Schedule your viewing today and experience the charm and tranquility this community has to offer!
- Type:
- Single Family
- Sq.Ft.:
- 864
- Status:
- Active
- Beds:
- 2
- Lot size:
- 0.19 Acres
- Year built:
- 1946
- Baths:
- 1.00
- MLS#:
- L4945241
- Subdivision:
- Eula Vista Sub
ADDITIONAL INFORMATION
Seller willing to contribute up to $4,500 towards a 2-1 Temporary Interest Rate Buydown with preferred lender! This charming home has undergone a stunning transformation, boasting new upgrades throughout. The interior of this home features a brand-new A/C, newer windows, and new luxury vinyl plank and plush carpet. The kitchen has been updated with new cabinets, new appliances, and sleek quartz countertops. The bathroom features new tile flooring, vanity with new cabinets and countertop, and updated fixtures and plumbing. This home comes with a washer and dryer, conveniently located in the laundry room off the kitchen. This laundry room also features a countertop for extra workspace! The spacious, primary bedroom features a walk-in closet, and both bedrooms have new ceiling fans. This home also features a, 176sf, Florida room, perfect for relaxing or hanging out with friends or family. The exterior has been refreshed with new paint and landscaping and boasts a large front and rear yard. It’s conveniently located near restaurants, parks, and other amenities Winter Haven has to offer!
- Type:
- Single Family
- Sq.Ft.:
- 3,368
- Status:
- Active
- Beds:
- 4
- Lot size:
- 0.26 Acres
- Year built:
- 2006
- Baths:
- 4.00
- MLS#:
- P4930660
- Subdivision:
- Eloise Cove
ADDITIONAL INFORMATION
PRICE REDUCED! Fabulous 4BR/3.5BA home in the gated subdivision of Eloise Cove, offering access to the chain of lakes on Lake Eloise. This exquisite property features ceramic tile flooring throughout the first floor and carpet in the master and upstairs. The master suite includes a sitting area/office, a large walk-in closet, dual vanities and a luxurious jetted tub. The gourmet kitchen is designed with an island, breakfast bar, granite countertops, wood cabinets, stainless steel appliances, double ovens, and a built-in desk. An additional bonus room/media room is situated upstairs with 3 more bedrooms and 2 bathrooms. Other features include an alarm system, automatic irrigation system, and screened lanai. The roof was replaced in October 2021 and the AC system is 6 years old. This home has been meticulously maintained. Would work great for a multigenerational home. Call today to schedule your private showing!
- Type:
- Single Family
- Sq.Ft.:
- 2,034
- Status:
- Active
- Beds:
- 4
- Lot size:
- 0.25 Acres
- Year built:
- 2022
- Baths:
- 3.00
- MLS#:
- T3532003
- Subdivision:
- Chestnut Crk
ADDITIONAL INFORMATION
SELLER MOTIVATED - MOVE-IN READY! UPDATED 25 YEAR LIFE PROOF WOOD VINAL FLOORING AND STAIN PROOF CARPETING IN THE BEDROOMS. Step into your DREAM HOME with the exclusive SHENANDOAH II MODEL, a LUXURIOUS OASIS that is no longer available—this is your chance! With 2,034 SQUARE FEET of elegantly designed SINGLE-STORY living space, this STUNNING HOME invites you to experience COMFORT and STYLE like never before. Welcome to a DELIGHTFUL HAVEN featuring 4 SPACIOUS BEDROOMS and 3 MODERN BATHS, all anchored by a bright, OPEN LIVING AREA perfect for GATHERINGS and making lasting MEMORIES. Unleash your CULINARY CREATIVITY in the GORGEOUS KITCHEN, complete with PRISTINE SHAKER-STYLE CABINETS and TOP-OF-THE-LINE SAMSUNG STAINLESS STEEL APPLIANCES. Enjoy the convenience of a GENEROUS PANTRY, a CHIC BREAKFAST BAR, and a VERSATILE DINING ROOM that serves as the HEART of your home. Every inch of this RESIDENCE radiates ELEGANCE, from the LUXURY WOOD VINYL PLANK FLOORING throughout the living areas and baths to the soft, PLUSH STAIN-RESISTANT CARPETING in the bedrooms, ensuring both BEAUTY and COMFORT. Retreat to your SPACIOUS OWNER’S SUITE, where a STYLISH TRAY CEILING creates an atmosphere of TRANQUILITY. The LARGE WALK-IN WARDROBE and a LUXURIOUS BATHROOM featuring DUAL SINKS and a BEAUTIFULLY TILED SHOWER with a GLASS ENCLOSURE provide the perfect escape. Step outside to enjoy OUTDOOR LIVING at its finest on your CHARMING COLUMNED FRONT PORCH or the EXPANSIVE COVERED LANAI, which offers direct access to a THIRD BATHROOM—a convenient feature for GUESTS! The LARGE BACKYARD is just waiting for you to design your DREAM POOL. Completing this EXCEPTIONAL HOME is a 2-CAR GARAGE, ENERGY-EFFICIENT INSULATION, and ARCHITECTURAL SHINGLES, merging LUXURY with PRACTICALITY. Don’t miss your opportunity to embrace a LIFESTYLE of COMFORT and ELEGANCE. WELCOME HOME!
- Type:
- Single Family
- Sq.Ft.:
- 2,200
- Status:
- Active
- Beds:
- 4
- Lot size:
- 0.13 Acres
- Year built:
- 2024
- Baths:
- 3.00
- MLS#:
- P4930644
- Subdivision:
- Villamar Phase 3
ADDITIONAL INFORMATION
Under Construction. This 2200 square foot Home is a stunning home design that offers a perfect balance of style and functionality. With 4 bedrooms and 3 baths, this home provides ample space for comfortable living. The open-concept layout seamlessly connects the kitchen, dining area, and living room, creating a spacious and inviting atmosphere. The modern kitchen is equipped with high-quality appliances, a large counter, and plenty of storage space in the pantry and cabinets. The bedrooms are well-appointed and provide privacy and relaxation for family members. The maters suite is located in the back of the home to ensure privacy. The additional three bedrooms are placed on the opposite side of the home and are versatile to accommodate family and guests or a home office. The lanai in the back extends your living space outdoors and provides the perfect place to host gatherings or simply enjoy the weather. With its thoughtful design and attention to detail this is a remarkable choice for those seeking a beautiful and functional home. CUSTOM EXTERIOR includes 30-year mildew resistant dimensional shingles Termite treated with Bora care-renewable after 1st year, Low maintenance aluminum fascia and vinyl soffit Professionally landscaped yard, Insulated, Decorative coach lights on garage and front entry. EXCEPTIONAL INTERIOR includes Stain resistant designer carpet, Recessed LED lighting in kitchen & family room, tile flooring in kitchen, laundry, foyer, and bathrooms. Prewired for ceiling fan and 4 LED discs in family room, Pre-wiring for ceiling fans in all bedrooms with dual switches, LED Disc, with rocker switches in all bedrooms. Generous walk in closets with ventilated shelving, 6 TV/Cable jacks or phone jacks, Vaulted ceilings, Wood Window Sills. Indoor laundry room with kitchen entry and garage entry. 5 1/4 baseboards throughout,5 panel smooth finish interior doors with brushed nickel, lever door handles. Garage door opener prewire, Two tone Interior paint package, Custom cased openings, GOURMET KITCHEN includes Designer recessed lighting Custom wood cabinets with adjustable shelves Included 36” upper cabinets with crown molding and custom bump out Stainless steel double bowl sink. Single lever brushed nickel faucet with pull out sprayer, Energy efficient multi-cycle dishwasher, Smooth top stove with self-cleaning feature, Space saver microwave above the range, Ice maker connection. Spacious pantry with ventilated shelving. LUXURY BATH AREA includes Easy care garden tub/shower combination in master bath, Elongated toilets, pull out drawers in most cabinets, Dual rectangle sinks, upgraded brushed nickel faucets ENERGY EFFICIENCY includes Double pane insulated windows with tilt-in sash for easy cleaning, Energy efficient Whirlpool appliance package, R-38 ceiling insulation, Continuous soffit attic ventilation, Off ridge roof ventilation,15 SEER Heat Pump with digital thermostat Low volume flush toilets. Photos are of a finished 2200 example. Colors and finishes may vary. Not actual home.
- Type:
- Single Family
- Sq.Ft.:
- 2,405
- Status:
- Active
- Beds:
- 4
- Lot size:
- 0.13 Acres
- Year built:
- 2024
- Baths:
- 3.00
- MLS#:
- P4930642
- Subdivision:
- Villamar
ADDITIONAL INFORMATION
Under Construction. This two-story home features 4 bedrooms and 2.5 baths. There's a two-story foyer opening up to the spacious first floor open concept living/dining/kitchen. The kitchen has abundant counter space and an island perfect for entertaining. There's a pantry, under the stairs storage room, half bath and laundry on the first floor. Upstairs, you will find all four bedrooms and the loft perfect for upstairs entertaining. CUSTOM EXTERIOR includes 30-year mildew resistant dimensional shingles, Cement masonry finish walls & gables, Termite treated with Bora care-renewable after 1st year. Aluminum fascia & vinyl soffit Professionally landscaped yards, Insulated, fiberglass front & rear doors, Decorative coach lights on garage and front entry. EXCEPTIONAL INTERIOR includes Stain resistant carpet, Recessed LED lighting in kitchen & family room, Level 1 tile standard in kitchen, laundry, foyer, & bathrooms. Prewired for ceiling fan and 4 LED discs in family room, Pre-wiring for ceiling fans in all bedrooms with dual switches LED Disc, with rocker switches in all bedrooms, Knock down texture on all interior walls and ceiling, Generous walk in closets with ventilated shelving,6 TV/Cable jacks or phone jacks, Vaulted ceilings, Wood Window Sills. Upgraded 5 1/4 baseboards throughout,5 panel smooth finish interior doors with brushed nickel, lever door handles, Garage door opener prewired, Two tone Interior paint package 220-volt dryer outlet Custom cased openings, GOURMET KITCHEN includes Designer recessed lighting Custom wood cabinets with adjustable shelves Included, 36” upper cabinets with crown molding and custom bump out Stainless steel double bowl sink. Single lever brushed nickel faucet with pull out sprayer, Energy efficient multi-cycle dishwasher, Smooth top stove with self-cleaning feature, Space saver microwave built in, Ice maker connection. LUXURY BATH AREA includes Easy care garden tub/shower combination in master bath, Pull out drawers in most cabinets, Dual rectangle sinks, Upgraded brushed nickel faucets ENERGY EFFICIENCY includes Double pane insulated windows that tilt-in for easy cleaning, Energy efficient Whirlpool appliance package,R-38 ceiling insulation, Continuous soffit attic ventilation, Off ridge roof ventilation,15 SEER Heat Pump with digital thermostat Low volume flush toilets CONSTRUCTION QUALITY includes Interior wood studs 16” on center, Professionally engineered roof truss system, Fiber reinforced concrete slabs with vapor barrier 200 AMP service, Engineered to meet or exceed all wind codes 50-gallon water heater, Finished garage interiors. Concrete, block construction ,Taexx built-in pest control system. This community is only a short, 10-minute drive to downtown and less than 5 minutes to shopping, schools, and more! Winter Haven is perfectly situated in the middle of Tampa and Orlando, each of which is only an hour drive. Villamar is perfect for those seeking vacation amenities alongside neighborhood conveniences. Winter Haven is home to Legoland Florida, Willowbrook Golf Course, and Auburndale Speedway. Within Villamar itself, there will be many opportunities to suit whatever stage of life your family is in. All photos are of a finished 2405 model. Colors and finishes may vary.
- Type:
- Single Family
- Sq.Ft.:
- 1,746
- Status:
- Active
- Beds:
- 3
- Lot size:
- 0.16 Acres
- Year built:
- 2008
- Baths:
- 2.00
- MLS#:
- L4945175
- Subdivision:
- Traditions Ph 02
ADDITIONAL INFORMATION
Looking to live the Florida retirement lifestyle and maintenance free? This sought after 55+ gated community in southwest Winter Haven offers many amenities and activities. Welcome to Traditions where new friends and traditions await. This single family 3 bedroom and 2 bath home with double car garage and back screened patio has it all. Updated hardwood engineered flooring, stainless appliances, granite counter tops, split bedrooms, archway details, plant shelves and lots of natural light are just some of the great features of this home. On a corner lot it just feels bigger and the shrubs separating the back neighbors give the feel of privacy when you need your space. Looking for some connections, head on down to the clubhouse where there are endless activities, a resort pool and spa, billiards, games, pickleball, dock or grab a book and head to a shady spot near the lake pitch a picnic blanket and read a book. Just far enough away from the hustle and bustle but close enough to shopping, hospitals, churches and a little fun at Legoland or the Orlando theme parks. This property is a must see so give your agent a call today and come see what all the fuss is about at Traditions in Winter Haven.
- Type:
- Single Family
- Sq.Ft.:
- 1,847
- Status:
- Active
- Beds:
- 3
- Lot size:
- 0.15 Acres
- Year built:
- 2006
- Baths:
- 2.00
- MLS#:
- P4930528
- Subdivision:
- Lake Ashton West Ph 01
ADDITIONAL INFORMATION
MUST SELL!!! MUST SELL!!!!***PRICE REDUCED**** SELLER MOTIVATED! This Biscayne floor plan, Solar Panel home is in Lake Ashton, a gated 55+ community in Central Florida. Spacious living with 3 Bedrooms, one bedroom could be used as an Office or craft room, 2 Baths, 2-Car Garage and Expanded Outdoor Living area. This home has over 1,800 sq.ft. living space! The maintained Paver driveway, walkway, and beautiful landscape lead you to the welcoming screened front entry. Enter through the front door with side lights and eyebrow window above into the tiled foyer. Luxury Vinyl Plank flooring was installed in the LR, DR, Master bedroom and office. Bedroom 1 and the guest bathroom are located behind a pocket door to the right of the front door. The guest bathroom has a shower/tub combo and a linen closet is in the hallway. The 2nd Bedroom, could be an office or craft room, is located on the right side of the living room. Transition to the Open Concept Living Room, Formal Dining, Dinette and Kitchen areas. You'll appreciate the triple sliders in the living room and double sliders in the dinette area- both lead to the covered, screen lanai with privacy panels. The new ceiling fans and light fixtures are an added bonus. The Kitchen includes upgraded appliances, tiled backsplash, newer sink, granite counter tops and lower cabinet pullouts on select cabinets. The laundry room with washer/dryer has cabinetry and shelves for your storage needs and a wash sink. The master bedroom is on the back right of the home for privacy. The en- suite bath includes His/Her walk in closets, a step-in shower with grab bar, 2 separate vanities, large soaking tub and linen closet. The finished lanai with tiled floor beckons you to enjoy the outdoors. Just beyond the lanai is an additional paver area with poured curbing and beautiful landscape. Additional updates include: a NEW ROOF (2022), NEW HOT WATER HEATER (2022), PRIVACY SCREENING on the back lanai, AUTOMATIC SCREEN ON THE GARAGE DOOR AND HURRICANE SHUTTERS on the windows. This home is a MUST SEE! Solar panels and new gutters were installed in September 2022, which will provide monthly savings. Golf Cart, Generator and Refrigerator in the garage will CONVEY. Call or text me today to tour your new home!
- Type:
- Other
- Sq.Ft.:
- 1,320
- Status:
- Active
- Beds:
- 2
- Lot size:
- 0.11 Acres
- Year built:
- 1981
- Baths:
- 2.00
- MLS#:
- P4930573
- Subdivision:
- Orange Manor West Coop Inc
ADDITIONAL INFORMATION
Welcome to 108 Lake Hazel Drive, nestled in the serene 55 plus community of Winter Haven, FL. This charming home offers the perfect blend of comfort, convenience, and leisure for the discerning buyer. Situated in a community boasting a pool, shuffleboard court, and a convenient boat ramp, outdoor recreation is at your fingertips. Step into your backyard oasis, where a tranquil pond awaits just beyond your doorstep, providing a picturesque backdrop for relaxation and enjoyment. This well-maintained home boasts low electric and water costs, ensuring both efficiency and affordability. The roof, a vital component, is a mere 7 years old, offering peace of mind and longevity. Furthermore, the AC system and air ducts were replaced just last year, promising optimal climate control and air quality. New electrical box replaced in 2023. All new wood flooring in the kitchen, as of September 2024. Price Improvement due to a brand new Refrigerator, Stove/ Range, and water heater installed in October 2024. Inside, you'll find a spacious layout featuring 2 bedrooms and 2 baths, perfect for accommodating guests or creating a personal retreat. With two living rooms, there's ample space for both entertaining and unwinding in comfort. Adding to the appeal, the owners are shareholders in the community, resulting in lower HOA costs—an enticing benefit for prospective buyers.
- Type:
- Single Family
- Sq.Ft.:
- 2,000
- Status:
- Active
- Beds:
- 3
- Lot size:
- 0.2 Acres
- Year built:
- 2005
- Baths:
- 2.00
- MLS#:
- O6208753
- Subdivision:
- Reddicks Corner
ADDITIONAL INFORMATION
PRICE REDUCED TO SELL!! Move in Ready Dream Home with Brand New Roof and Modern Renovations in the heart of SE Winter Haven! This beautiful spacious 3 bedroom 2 full baths Single Family house is fully renovated with 2,000 square feet of living space, an open floor plan, and exquisite upgrades in both the kitchen and bathrooms and new appliances, this residence is the epitome of modern luxury and comfort. Large backyard and enclosed porch. This residence is conveniently located in Reddicks Corner, close to schools, shopping, and dining. It's less than 10 minutes from Legoland and HWY 27, making travel throughout Central Florida a breeze. Low HOA!!!!
- Type:
- Single Family
- Sq.Ft.:
- 1,750
- Status:
- Active
- Beds:
- 3
- Lot size:
- 0.14 Acres
- Year built:
- 2014
- Baths:
- 2.00
- MLS#:
- P4930565
- Subdivision:
- Lake Smart Estates
ADDITIONAL INFORMATION
NEW PRICE MOTIVE SELLER GREAT OPPORTUNITY. Don't miss this exceptional chance to become the proud owner of a beautiful home. Great location and move-in ready. As you enter through the front door you will be wowed by the open floor concept. Get ready to entertain in a new remodeled chef’s kitchen with an exterior extractor installed in this beautiful 3-bedroom 2 bath home. The kitchen displays sufficient modern 42 inch cabinetry, double osmosis water filtration, new appliances and is very spacious with a breakfast area which combines the living room and additional space for a dining room. Do not miss this great opportunity of a dream property which also includes a new roof, new hardwood floors, alarm system with cameras, air conditioning controlled by wifi and the 2nd bath which is built for convenient handicap access. This location is ideal for aquatic enthusiasts as the Lake Smart Estates neighborhood boasts frontage and the convenience of being extremely close to a public boat ramp providing access to the multiple lakes within in the Winter Haven Chain of Lakes. This serene neighborhood also provides a community dock with a gazebo perfect for unwinding by the lakeside, fishing or just relaxing while watching the sunset. Enjoy family time while you dive into leisure at the refreshing community pool, complete with a cabana and plenty of lounge chairs. Experience the perfect blend of comfort, community, and convenience in this beautiful home with convenient access to I-4 toward the parks in Orland or the Tampa Bay Area. Solar panel their are transferred but isn't included and the price of the house.
- Type:
- Single Family
- Sq.Ft.:
- 2,806
- Status:
- Active
- Beds:
- 4
- Lot size:
- 0.38 Acres
- Year built:
- 1996
- Baths:
- 2.00
- MLS#:
- L4944880
- Subdivision:
- Hamilton Pointe
ADDITIONAL INFORMATION
This home epitomizes tranquility and elegance, offering a haven of luxury in a serene setting. With a freshly painted interior, every room feels bright, revitalized, and welcoming, setting the stage for modern comfort and effortless living. The neutral palette enhances the sense of openness, making each space ready for your personal touches while harmonizing beautifully with the home’s architectural details. Nestled in a quiet, well-established neighborhood, the property enjoys captivating lake views and a sense of privacy that’s hard to find. Forge meaningful connections with welcoming neighbors, all while benefiting from convenient access to shopping destinations like Publix and The Fresh Market, making daily errands a breeze. The back patio pool area is a true highlight, transformed into a private oasis perfect for relaxation or entertainment. Here, you’ll find a heated pool with a new, energy-efficient pump, creating a serene environment for lounging, swimming, or hosting gatherings with friends and family. Outdoor enthusiasts will delight in the neighborhood’s picturesque streets, ideal for jogging, biking, or leisurely dog walks. Inside, recent upgrades include a brand-new roof, dishwasher, and garbage disposal, ensuring both peace of mind and practicality. The home’s modern tile accents exude sophistication, while recent renovations like updated tile in the guest and master baths, a new sink in the kitchen, and plush new carpeting in the formal dining and living areas add to its polished charm. Located just 26 miles from the magic of Disney, this home places adventure within easy reach. Don’t miss this exceptional opportunity to embrace a lifestyle of elegance, convenience, and rejuvenated style in your own slice of paradise.

Winter Haven Real Estate
The median home value in Winter Haven, FL is $290,000. This is lower than the county median home value of $312,500. The national median home value is $338,100. The average price of homes sold in Winter Haven, FL is $290,000. Approximately 49.89% of Winter Haven homes are owned, compared to 34.46% rented, while 15.66% are vacant. Winter Haven real estate listings include condos, townhomes, and single family homes for sale. Commercial properties are also available. If you see a property you’re interested in, contact a Winter Haven real estate agent to arrange a tour today!
Winter Haven, Florida has a population of 48,707. Winter Haven is less family-centric than the surrounding county with 26.09% of the households containing married families with children. The county average for households married with children is 26.62%.
The median household income in Winter Haven, Florida is $50,842. The median household income for the surrounding county is $55,099 compared to the national median of $69,021. The median age of people living in Winter Haven is 41 years.
Winter Haven Weather
The average high temperature in July is 92.5 degrees, with an average low temperature in January of 49.7 degrees. The average rainfall is approximately 51.2 inches per year, with 0 inches of snow per year.

