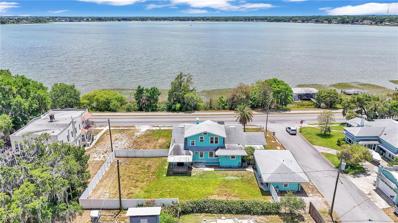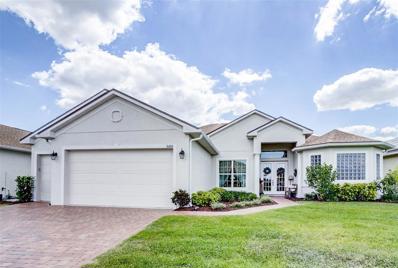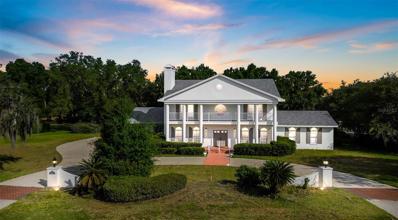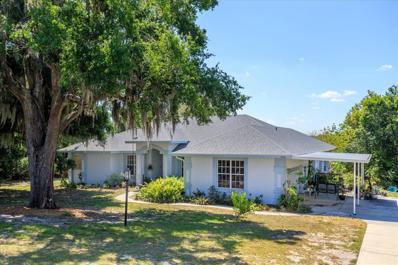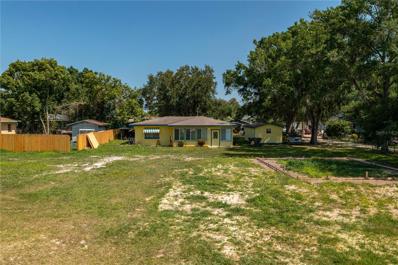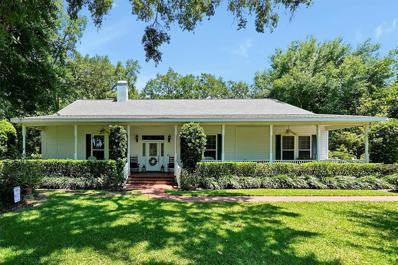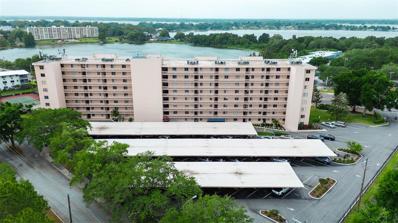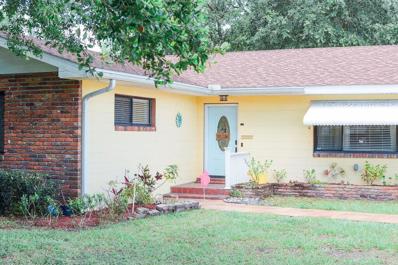Winter Haven FL Homes for Sale
- Type:
- Single Family
- Sq.Ft.:
- 3,708
- Status:
- Active
- Beds:
- 5
- Lot size:
- 0.43 Acres
- Year built:
- 1920
- Baths:
- 3.00
- MLS#:
- P4930252
- Subdivision:
- Interlaken Add
ADDITIONAL INFORMATION
*Seller is motivated- Agents bring your buyers! Welcome to 1561 Lake Howard Dr, a piece of history nestled on an oversized corner lot with large fenced back yard in the heart of Winter Haven. The home sits along the picturesque Northern shores of Lake Howard, part of the "Chain of Lakes", and sought after community of Interlaken. The home offers an impressive 125 feet of LAKE FRONTAGE, ready for the addition of a custom boat dock to provide direct access for you to embrace the quintessential Winter Haven, Florida “Chain Life”. This 1920 home offers 5 bedrooms and 2 ½ bathrooms in the main house, with several “bonus” rooms that could easily be used as additional bedrooms or office spaces. The original southern pine and oak floors were refinished to their original beauty in 2023. Some of the additional updated features include NEW WINDOWS in 2017, NEW ROOF in 2018, interior and exterior paint 2018. All of the major components have been addressed, providing you the historic charm with newer modern conveniences. There is also a studio style guest room/apartment attached to the garage with a private bathroom and separate entrance with a screened in porch. The home is located within close proximity to top-rated schools, fine dining and shopping in the charming downtown Winter Haven, as well as recreational amenities that surround the area. Don’t miss your chance to own a piece of Winter Haven’s storied past- schedule your private showing today and start enjoying your very own front porch sunsets.
- Type:
- Single Family
- Sq.Ft.:
- 2,212
- Status:
- Active
- Beds:
- 4
- Lot size:
- 0.19 Acres
- Year built:
- 2024
- Baths:
- 2.00
- MLS#:
- T3524071
- Subdivision:
- Harmony On Lake Eloise
ADDITIONAL INFORMATION
MOVE-IN READY! Fall in love with the Dalia, a thoughtfully designed single-story home with must-have features! This home has 4 bedrooms, 2 bathrooms, and a spacious 3-car tandem garage, offering plenty of room for family and guests. The eye-catching elevation and professional landscaping add to its bold curb appeal, making a lasting first impression. Step inside to find a flexible den space and an oversized laundry room. The designer kitchen features quartz countertops, 42" upper cabinets, and stainless-steel appliances. The open floor plan flows effortlessly through sliding glass doors to a covered lanai, ideal for the Florida lifestyle. At the back of the home, the owner’s suite features a luxurious walk-in shower with floor to ceiling tile, double vanity, and an oversized walk-in closet. The Dalia also includes a smart thermostat with voice control for energy-efficient climate control, making this home a perfect blend of function and style. Discover your future home, built for the way you live—contact us to learn more! Tucked away in the heart of Winter Haven, FL, you'll find Harmony at Lake Eloise. This new home community features one-and-two-story homes ranging from 1,469 sq. ft. to 3,364 sq. ft featuring modern open floor plans, sizeable kitchens, and spacious bedrooms. Enjoy an endless list of things to do within a short drive of your new home like the largest LEGOLAND® Florida Resort and more. Enjoy a variety of water sports and activities on Winter Haven’s famous Chain of Lakes. Enjoy this lakefront lifestyle by kayaking, paddleboarding, fishing or water-skiing. For the self-proclaimed foodies, enjoy lakeside and locally owned artisan restaurants in the beautifully restored historic downtown district. Enjoy the best of what Winter Haven has to offer, all within minutes of Harmony at Lake Eloise and your new boldly, unboring Casa Fresca home. Start fresh, contact us today and start your new home journey! Images shown are for illustrative purposes only and may differ from actual home. Completion date subject to change.
- Type:
- Single Family
- Sq.Ft.:
- 1,909
- Status:
- Active
- Beds:
- 4
- Lot size:
- 0.1 Acres
- Year built:
- 2024
- Baths:
- 3.00
- MLS#:
- O6202077
- Subdivision:
- Villamar Ph 5
ADDITIONAL INFORMATION
Pre-Construction. To be built. Brand new Maronda Homes Glendale A4 plan with estimated completion date of June 2025. CBS construction with full builder warranties. Terrific plan featuring large great room, solid surface tops in kitchen, extensive ceramic tile flooring, refrigerator / washer / dryer and much, much more.
- Type:
- Single Family
- Sq.Ft.:
- 1,492
- Status:
- Active
- Beds:
- 3
- Lot size:
- 0.1 Acres
- Year built:
- 2024
- Baths:
- 2.00
- MLS#:
- O6202074
- Subdivision:
- Villamar Ph 5
ADDITIONAL INFORMATION
Pre-Construction. To be built. Brand new Maronda Homes Victoria 3/2 plan with estimated completion date of June 2025. CBS construction with full builder warranties. Terrific plan featuring great room, solid surface tops in kitchen, refrigerator / washer /dryer and much, much more.
- Type:
- Single Family
- Sq.Ft.:
- 1,680
- Status:
- Active
- Beds:
- 3
- Lot size:
- 0.1 Acres
- Year built:
- 2024
- Baths:
- 2.00
- MLS#:
- O6202057
- Subdivision:
- Villamar Ph 5
ADDITIONAL INFORMATION
Pre-Construction. To be built. Brand new Maronda Homes Vista A3 plan with estimated completion date of June 2025. CBS construction with full builder warranties. Terrific plan featuring great room, solid surface tops in kitchen, extensive ceramic tile flooring, refrigerator / washer /dryer and much, much more.
- Type:
- Single Family
- Sq.Ft.:
- 1,932
- Status:
- Active
- Beds:
- 3
- Lot size:
- 0.15 Acres
- Year built:
- 1986
- Baths:
- 2.00
- MLS#:
- P4930299
- Subdivision:
- Cypresswood Patio Homes
ADDITIONAL INFORMATION
SELLERS MAY CONSIDER OFFERING BUYER INCENTIVE TO HELP WITH INTEREST RATE BUY DOWN AND/OR CLOSING COSTS. Beautiful home in Cypresswood gated community. Twenty four hour manned gate. Home has newly installed ADT system. This is a golf community with club house, restaurant, bar, pool and tennis/pickle ball courts. THIS HOME COMES FULLY FURNISHED!!! Upgrades include remodeled kitchen and appliances, remodeled bathroom, wood shutters and remote blinds, ceramic tile roof, Generac whole house generator, natural gas and more.
- Type:
- Single Family
- Sq.Ft.:
- 2,521
- Status:
- Active
- Beds:
- 3
- Lot size:
- 0.18 Acres
- Year built:
- 2021
- Baths:
- 2.00
- MLS#:
- L4944406
- Subdivision:
- Lake Ashton West Ph Ii North
ADDITIONAL INFORMATION
WOW ****AMAZING NEWER HOME ***** BEAUTIFUL 3/2 + LARGE DEN/ EXTRA LARGE UTILITY ROOM / 34X20 SCREENED VERANDA ****** Are you Looking for a GORGEOUS LIKE MODEL NEWER HOME.... THIS FLOOR PLAN was one of the TOP FLOOR PLANS that was built in LAKE ASHTON... Central Florida's Premier 55+ Active Community... This is a unique opportunity to take advantage of this amazing home that just recently came on the market. You'll notice that there are Very Few Homes like this ASHTON MODEL that comes available for sale in Lake Ashton because THE OWNERS love them so much. IT IS THE FAVORITE FLOOR PLAN BECAUSE OF ITS STYLISH DESIGN and OPEN FLOOR PLAN. This beautiful NEWER BUILT HOME has every upgrade you would want in your new home. You will enjoy this home for years to come. It is built on one of the LARGER LOTS so you have plenty of room to spend hours on the huge OVERSIZE VERANDA in the back.....reading or entertaining, while enjoying the PERFECT VIEW OF THE GOLF COURSE and the wooded area a short distance past the golf course from the property. When you enter the home you'll get a feeling of openness and tranquility. The 10' CEILINGS and 12' TRAY CEILINGS provide the FEELING OF GRANDEUR, and the OPEN KITCHEN invites your friends and family to stay and relax. Don't miss this opportunity now to enjoy this beautiful home and call it your own...With all the amenities in walking distance or a short Golf Cart Ride away...you'll be sure to spend your time enjoying all the healthy activities without leaving the community. Meet your family and friends in one of the 2 Restaurants, enjoy the 3 Natural Lakes, 2 Golf Courses, 2 Pools ( indoor and outdoor) Racketball, Pickleball, Basketball, Tennis, Fitness Facility, Bowling Alley, Movie Theater, Library, walking trails, ballrooms, dancing, parties, entertainment !!!! When you are ready to enjoy the community amenities and events, you'll find everything that you want to do right here in Lake Ashton. This home is ready for you to move in and start enjoying all that you've been dreaming of.... Call today to set up your private showing !
- Type:
- Single Family
- Sq.Ft.:
- 4,272
- Status:
- Active
- Beds:
- 4
- Lot size:
- 0.58 Acres
- Year built:
- 1989
- Baths:
- 4.00
- MLS#:
- P4930184
- Subdivision:
- Eloise Pointe Estates
ADDITIONAL INFORMATION
Welcome to 2412 Berkshire Drive, nestled in the heart of Winter Haven's prime enclave. This Colonial-style home offers unparalleled craftsmanship and luxurious details throughout. With its 2-story design, this 4-bedroom, 4-bathroom residence features two master suites, one on each level. Additionally, it offers a dining room and two formal living rooms. Built by the original owners, this property has been meticulously maintained over the years, reflecting a true pride of ownership. Upon entry, Italian marble flooring sets an elegant tone, leading you into a foyer with a beautiful staircase and high ceiling. The elegant archways adorn the home, adding a touch of luxury to every corner. Each room boasts its own unique charm, from the den with high-end wood finishes to the formal living room large enough for furniture and a grand piano. The spacious living area is illuminated by natural light creating an inviting atmosphere for relaxation and entertaining. The kitchen showcases custom cabinetry and tile countertops. The appliances include a double oven and cooktop. A formal dining space overlooks the manicured backyard pool area, perfect for hosting elegant dinners or casual gatherings. Recent upgrades include a newly installed roof and fresh interior and exterior paint, including the kitchen cabinets. The oversized upstairs master suite boasts a wood-burning fireplace, a private balcony, a sprawling walk-in closet, and an opulent en-suite bathroom with a soaking jetted tub, glass-enclosed shower, and dual vanities. Three additional bedrooms offer ample space for family and guests, each with dedicated closet space and abundant natural light. Outside, the screened lanai with a pool and hot tub provides a tranquil space for relaxation or gatherings, surrounded by professionally designed landscapes that capture the essence of Florida's outdoor lifestyle. Additional features include an approximately 700 sqft three-car garage and dedicated laundry rooms both upstairs and in the downstairs master bedroom. Situated in a tranquil community, you're just minutes away from the Chain of Lakes, premium golf courses, Lego Land, and esteemed schools. With its combination of luxury, style, and prime location, this property stands as a true gem in Winter Haven. Welcome home to unparalleled elegance and so much more, this home is a MUST-SEE. Call to schedule your appointment today and make this premium-size corner lot your own. less than one hour to Orlando, Tampa, and Disney
- Type:
- Other
- Sq.Ft.:
- 1,200
- Status:
- Active
- Beds:
- 4
- Lot size:
- 0.26 Acres
- Year built:
- 1984
- Baths:
- 2.00
- MLS#:
- P4930202
- Subdivision:
- Foxhaven Ph 03
ADDITIONAL INFORMATION
Welcome to this fantastic income-generating property! This versatile home offers two units, providing excellent rental potential or the opportunity for multi-generational living. The main unit features a spacious 3-bedroom, 1-bathroom layout with an open concept design, boasting a walk-in shower, two walk-in closets, and granite countertops for added luxury. The second unit offers a cozy 1-bedroom, 1-bathroom space with its own walk-in shower, walk-in closet, and granite countertops, perfect for a rental unit or guest accommodation. Both units have been meticulously repiped and painted, ensuring a fresh and updated appearance throughout. Outside, the property features a fenced yard for added privacy, along with an oversized 2-car garage and a separate detached 1-car garage, providing ample parking and storage space. With a new AC installed in 2021, this property offers modern comfort and convenience for both owners and tenants alike. Don't miss out on this opportunity to invest in a property with great income potential – schedule a showing today!
- Type:
- Single Family
- Sq.Ft.:
- 2,584
- Status:
- Active
- Beds:
- 4
- Lot size:
- 1.16 Acres
- Year built:
- 1999
- Baths:
- 2.00
- MLS#:
- P4930099
- Subdivision:
- Lucerne Shores
ADDITIONAL INFORMATION
One+ acre, lakefront property with custom four bedroom, two bathroom home. No HOA = freedom!! Spacious living and dining areas are perfect for gatherings and entertaining. Features include open kitchen, tray ceiling, three sets of sliding glass doors, and enclosed glass patio - all overlooking tranquil Lake Lucerne. The primary suite offers a private retreat, with deluxe bathroom, garden tub, stand alone shower, and walk in closet. Three additional bedrooms with walk in closets provide ample space for family or guests. Attached two-car garage and additional carport are perfect for vehicle storage and workshop space. Recent improvements, including new roof, air compressor, vinyl plank flooring, and septic pumping, will ensure peace of mind for years. Home is conveniently located near shopping, dining, and major highways.
- Type:
- Single Family
- Sq.Ft.:
- 840
- Status:
- Active
- Beds:
- 2
- Lot size:
- 0.93 Acres
- Year built:
- 1959
- Baths:
- 1.00
- MLS#:
- B4901530
- Subdivision:
- Not In Subdivision
ADDITIONAL INFORMATION
The property you are viewing is comprised of four individual parcels all being sold together. Also see MLS B4901531. This property has two parcels with single family homes on it , two vacant parcels, and easement parcel. The two single family homes are both concrete block built, 2 bedrooms and 1 bath room The entire sale parcel is almost 1 acre. These parcels are zoned RL 3 but have the potential to have a future land use zoning change. The corner lot sits across from a commercial store. Located on the corner of Eagle Lake Loop and Rifle Range road this area is rapidly growing with both residential and commercial opportunities. Property location has great opportunities for potential land use change based on surrounding parcels.
- Type:
- Single Family
- Sq.Ft.:
- 1,846
- Status:
- Active
- Beds:
- 4
- Lot size:
- 0.13 Acres
- Year built:
- 2018
- Baths:
- 2.00
- MLS#:
- S5103362
- Subdivision:
- Squires Grove
ADDITIONAL INFORMATION
CHRISTMAS SPECIAL. APPRAISED AT $315,000. Single Family Residence, 1846 SF, 4 bedrooms, 2 bathrooms, 2 car Garage in Winter Haven / Eagle Lake area. All bedrooms are Large Rooms. Master is spacious with in Suite Bathroom & walk in closet PLUS 3 other rooms available for your family. OPEN FLOOR PLAN. Enjoy this Large Kitchen with plenty of PREP surfaces including an Island, Eat In Kitchen/ breakfast area in an OPEN floor plan that shares the large Living Room and Dining Room for easy entertainment of your guests. KITCHEN APPLIANCES, WASHER AND DRYER will stay. Laminated surfaces in Living and Dining Rooms and tile surfaces in kitchen, laundry, bathrooms and entrance hall. The house has a covered porch w/ sliding door under the same roof, with view to the rear patio. Brick Back yard Fire Pit is included. The garage area is used for family and friend gatherings. Easy showings, just call. Built by Summer 2018, EXCELLENT conditions. EASY APPOINTMENTS . PREVIOUS BUYER'S LOAN DECLINED TWICE AFTER APPRAISAL AND INSPECTIONS; IS YOUR OPPORTUNITY NOW.
- Type:
- Single Family
- Sq.Ft.:
- 1,970
- Status:
- Active
- Beds:
- 3
- Lot size:
- 0.13 Acres
- Year built:
- 2024
- Baths:
- 2.00
- MLS#:
- P4930124
- Subdivision:
- Villamar Phase 3
ADDITIONAL INFORMATION
Under Construction. This spacious 3/b 2/b has lots of entertainment space throughout! Upon entering you will enjoy the open concept great room/kitchen with breakfast bar and vaulted ceiling, formal dining room, large owner’s suite with private bath, tray ceiling, private lanai entry covered back lanai. Split plan with guest bedroom and bath in front. GOURMET KITCHEN with Designer custom wood cabinets, soft close drawers, and lots of counter space! Villamar has a beautiful resort style community pool that sits on the water with a stunning view. Complete with bath house and playground. Only a 10-minute drive downtown, close to shopping, Leggo Land, Willowbrook Golf Course. Winter Haven is perfectly situated in the middle of Tampa and Orlando.
- Type:
- Single Family
- Sq.Ft.:
- 2,935
- Status:
- Active
- Beds:
- 3
- Lot size:
- 1.93 Acres
- Year built:
- 1999
- Baths:
- 3.00
- MLS#:
- P4930071
- Subdivision:
- Not Applicable
ADDITIONAL INFORMATION
HUGE PRICE REDUCTION ON THIS ONE-OWNER, CUSTOM BUILT 3BR-2.5BA HOME WITH OVER 3,000SQFT OF LIVING AREA AND NO HOA ON ACREAGE!!! NEW ROOF IN 2023! The private drive entry is buffered by approximately 130 sugarbelle citrus trees, ushering you to the front door entrance with a relaxing porch with rocking chairs to sit and enjoy those beautiful Florida sunsets. You'll appreciate the quality from the moment you come into the private drive through the beautifully landscaped yard and enter this spacious custom home. It features high ceilings,crown molding and wood flooring. The large living room features a cozy gas fireplace and you also have a nice formal dining room and front office. This 15x14 kitchen has a large walk-in pantry, a breakfast bar and a convenient breakfast nook for that morning coffee or quick lunch. This custom home has a split bedroom plan. All bedrooms have walk-in closets. The primary suite features 2 walk-in closets, double vanities, walk-in shower and a nice jetted tub for relaxing! This home has a bonus "piano" room and a Family Room off the living room that's perfect for more room for entertaining or the grandkids to play board games and more! You have a large inside laundry room plus storage areas galore. Above the ATTACHED 3 CAR GARAGE is an unfinished 36x23 room that can be reached by a permanent stairway and can easily be converted to more living space or make a wonderful game room! This home has a generator, fenced back yard, with beautiful oak trees and mature landscaping with irrigation including the citrus trees. This newer 24x24 metal building is perfect to store that boat and also gives you a workshop area. This custom one owner home has been loved and well maintained. The private drive is deeded and shared with 2 neighbors. The total acreage including the private drive is over three acres. Convenient to downtown shopping, restaurants, hospital, medical facilities, Polk State College and LESS THAN 1 MILE to the nearest PUBLIC BOAT RAMP on LAKE ELBERT!
- Type:
- Condo
- Sq.Ft.:
- 1,347
- Status:
- Active
- Beds:
- 2
- Lot size:
- 1,347 Acres
- Year built:
- 1974
- Baths:
- 2.00
- MLS#:
- P4929979
- Subdivision:
- Lakeridge Condo
ADDITIONAL INFORMATION
Price improvement...Seller ready to sell! Beautifully maintained 55+ condominium located in Lake Ridge Winter Haven. This is a gated community offering a tranquil living space. Conveniently located near hospitals, restaurants, shopping, entertainment and so much more. This home offers everything you need to live a true Floridian lifestyle. Amenities include heated pool ALL year around, tennis court, shuffleboard, pickle ball, car washing area, outdoor grills, community room, and covered guest parking for your family to enjoy when they visit. The community offers community events so boredom is not an option. So much opportunity to socialize and create amazing memories. This specific unit offers a relaxing airy and bright Florida room to sit back and enjoy your coffee. Association will be putting in new windows and fresh exterior paint this summer. The assessment is PAID in FULL so you can affordable live in style. Monthly association covers water, sewer, trash, fiber optics cable, internet, prime HD package, condo reserves, and maintenance. This is truly a hidden gem waiting for its new owner! Whether you are looking for a winter retreat or a forever home, this condominium offers you your own piece of paradise. Check it out before its gone! Schedule your showing TODAY!
- Type:
- Single Family
- Sq.Ft.:
- 1,602
- Status:
- Active
- Beds:
- 2
- Year built:
- 1957
- Baths:
- 3.00
- MLS#:
- R10979141
- Subdivision:
- Haven Shores
ADDITIONAL INFORMATION
NEW RENOVATIONS & UPGRADES! Beautiful natural wooden floors, new LVP flooring, new Master Bath, new stainless steel appliances in the kitchen, all new fans/light fixtures, fresh paint throughout. Roof 2017 & newer AC. Electric Fully Updated 2023. Large Lot with tranquil backyard with weeping willow trees that would be perfect for hanging a hammock for relaxing summer evenings. Plenty of room to install a pool! Home has HUGE bedrooms, playroom, & living space with potential to easily make this a 3 bedroom home. Lots ofstorage. Walking distance to the Lake, boat ramp & downtown Winter Haven and just 12 minute drive to parks. Currently licensed vacation home that is being sold as a turnkey investment property if desired (furniture can be negotiated, but not included in list price).
- Type:
- Single Family
- Sq.Ft.:
- 2,601
- Status:
- Active
- Beds:
- 5
- Lot size:
- 0.14 Acres
- Year built:
- 2022
- Baths:
- 3.00
- MLS#:
- P4930041
- Subdivision:
- Squires Grove Ph 2
ADDITIONAL INFORMATION
Welcome to your dream home! This stunning two-story residence, built in 2022, boasts modern luxury and comfort in every detail. With 5 bedrooms, 3 bathrooms, and spanning 2601 square feet, this home offers ample space for your family to grow and thrive. Step into your own private oasis with an in-ground saltwater pool surrounded by elegant pavers and enclosed in a screen enclosure, perfect for enjoying the Florida sunshine in style. The heart of this home is the spacious kitchen, featuring a large island, stainless steel appliances, and a walk-in pantry, providing both functionality and style for the aspiring chef. Adjacent to the kitchen, you'll find a den/office space, ideal for those who work from home or need a quiet retreat. Entertain guests in the expansive living room, offering plenty of room for gatherings and celebrations. A downstairs guest bedroom and bathroom provide convenience and privacy for visitors or multigenerational living arrangements. Upstairs, a second living room offers additional space for relaxation and entertainment, while a laundry room adds convenience to your daily routine. Three upstairs bedrooms provide plenty of room for family members or guests, while the luxurious primary bedroom boasts an en-suite bathroom, large walk-in closets, and a serene retreat from the world. Enjoy energy efficiency and savings with solar panels installed on the roof, helping to reduce your electric bill and minimize your carbon footprint. Additional features include a 2-car garage and a widened driveway, providing ample parking space for your vehicles and guests. Don't miss the opportunity to make this exquisite home yours and experience luxury living at its finest. Schedule your showing today!
- Type:
- Single Family
- Sq.Ft.:
- 1,820
- Status:
- Active
- Beds:
- 4
- Lot size:
- 0.13 Acres
- Year built:
- 2024
- Baths:
- 2.00
- MLS#:
- P4929944
- Subdivision:
- Villamar Phase 3
ADDITIONAL INFORMATION
Under Construction. This Home features 4 bedrooms/ 2 baths. Eat-in kitchen, formal dining room, and triple split bedrooms. CUSTOM EXTERIOR includes 30-year mildew resistant dimensional shingles, masonry finish walls & gables. Termite treated with Bora care-renewable after 1st year. Low maintenance aluminum fascia and vinyl soffit and beautifully landscaped yard. Decorative coach lights on garage and front entry. EXCEPTIONAL INTERIOR includes Stain resistant designer carpet, Recessed LED lighting in kitchen & family room, tile flooring standard in kitchen, laundry, foyer, and bathrooms. Prewired for ceiling fan and 4 LED discs in family room, Pre-wiring for ceiling fans in all bedrooms with dual switches LED Disc, with rocker switches in all bedrooms. Generous walk in closets with ventilated shelving, 6 TV/Cable jacks or phone jacks, Vaulted ceilings, Wood Window Sills. Indoor laundry room, Upgraded 5 1/4 baseboards throughout, 5 panel smooth finish interior doors with brushed nickel, lever door handles, Garage door opener prewired, 220-volt dryer outlet Custom cased openings, GOURMET KITCHEN includes Designer recessed lighting Custom wood cabinets with adjustable shelves Included 36” upper cabinets with crown molding and custom bump out Stainless steel double bowl sink. Single lever brushed nickel faucet with pull out sprayer, Energy efficient multi-cycle dishwasher, Smooth top stove with self-cleaning feature, Space saver microwave above the range, Ice maker connection Spacious pantry with ventilated shelving. LUXURY BATH AREA includes garden tub/shower combination in master bath, Elongated toilets, Pull out drawers in most cabinets, Dual rectangle sinks, Upgraded brushed nickel faucets ENERGY EFFICIENCY includes Double pane insulated windows with tilt-in sash for easy cleaning, Energy efficient Whirlpool appliance package, R-38 ceiling insulation, Continuous soffit attic ventilation, Off ridge roof ventilation,15 SEER Heat Pump with digital thermostat Low volume flush toilets ,vapor barrier 200 AMP service, 50-gallon water heater, Finished garage interiors, Concrete,block construction ,Taexx built-in pest control system (tubes in wall). Photos are of a finished 1820 example. Colors and finishes may vary. Not actual home.
- Type:
- Single Family
- Sq.Ft.:
- 2,405
- Status:
- Active
- Beds:
- 4
- Lot size:
- 0.13 Acres
- Year built:
- 2024
- Baths:
- 3.00
- MLS#:
- P4929923
- Subdivision:
- Villamar
ADDITIONAL INFORMATION
Under Construction. This two-story home features 4 bedrooms and 2 and a half baths. Upon entry, two-story foyer opening up to the spacious first floor living room. The kitchen features abundant counter space & an island perfect for entertaining, Upstairs, there are four bedrooms & the laundry room. CUSTOM EXTERIOR includes 30-year mildew resistant dimensional shingles Cementitious masonry finish walls & gables, Termite treated with Bora care-renewable after 1st year Designer paint schemes Two convenient garden hose bibs, Dead bolt locks on all exterior doors, Low maintenance aluminum fascia & vinyl soffit Professionally landscaped yards, two exterior weatherproof electrical outlets, Insulated, fiberglass front & rear doors, Decorative coach lights on exterior. EXCEPTIONAL INTERIOR includes Stain resistant designer carpet, Recessed LED lighting in kitchen & family room, Level 1 tile standard in kitchen, laundry, foyer, and bathrooms Prewire for ceiling fan and 4 LED discs in family room, Pre-wiring for ceiling fans in all bedrooms with dual switches LED Disc, with rocker switches in all bedrooms, Doorbell chimes and protective smoke detectors Knock down texture on all interior walls and ceiling, Generous walk in closets with ventilated shelving,6 TV/Cable jacks or phone jacks, Vaulted ceilings, Wood Window Sills Brushed nickel hinges, fixtures and door knobs Indoor laundry room, Upgraded 5 1/4 baseboards throughout,5 panel smooth finish interior doors with brushed nickel, lever door handles, Garage door opener prewire, Two tone Interior paint package 220-volt dryer outlet Custom cased openings, GOURMET KITCHEN includes Designer recessed lighting Custom wood cabinets with adjustable shelves Included 36” upper cabinets with crown molding and custom bump out Stainless steel double bowl sink. Single lever brushed nickel faucet with pull out sprayer, Energy efficient multi-cycle dishwasher, Smooth top stove with self-cleaning feature, Space saver microwave above the range, Ice maker connection Spacious pantry with ventilated shelving. LUXURY BATH AREA includes Easy care garden tub/shower combination in master bath, Elongated toilets, Pull out drawers in most cabinets, Dual rectangle sinks, Upgraded brushed nickel faucets ENERGY EFFICIENCY includes Double pane insulated windows with tilt-in sash for easy cleaning, Energy efficient Whirlpool appliance package,R-38 ceiling insulation, Continuous soffit attic ventilation, Off ridge roof ventilation,15 SEER Heat Pump with digital thermostat Low volume flush toilets CONSTRUCTION QUALITY includes Interior wood studs 16” on center, Professionally engineered roof truss system, Fiber reinforced concrete slabs with vapor barrier 200 AMP service, Engineered to meet or exceed all wind codes 50-gallon water heater, Finished garage interiors Concrete, block construction ,Taexx built-in pest control system(tubes in wall) This community is only a short, 10-minute drive to downtown and less than 5 minutes to shopping, schools, and more! Winter Haven is perfectly situated in the middle of Tampa and Orlando, each of which is only an hour's drive away. Villa Mar is perfect for those seeking vacation amenities alongside neighborhood conveniences. Winter Haven is home to Legoland Florida, Willowbrook Golf Course, and Auburndale Speedway. Within Villa Mar itself, there will be many amenities to suit whatever stage of life your family is in. All photos are of a completed 2405A model in the subdivision. Colors and finishes may vary.
- Type:
- Single Family
- Sq.Ft.:
- 1,834
- Status:
- Active
- Beds:
- 3
- Lot size:
- 1.26 Acres
- Year built:
- 1984
- Baths:
- 2.00
- MLS#:
- P4929870
- Subdivision:
- Lake Thomas Estate #1
ADDITIONAL INFORMATION
Gorgeous 3 Bedroom, 2 Bath SW Winter Haven Lakefront Home on Lake Thomas for $424,900. Tired of HOA's telling you what you can & can't do.......there's no HOA to deal with here. Enjoy fishing, water skiing or even take off from the lake in your ultra-light airplane on Lake Thomas. Huge Master Bedroom (17x22) with its own fireplace and remodeled master shower. 2nd & 3rd Bedrooms also have walk-in closets. Large Living Room (16x23) has its own fireplace. Beautiful tile throughout the home. Large kitchen has granite countertops with an eat-in area and has a pass thru to living room. Windows were just upgraded in late 2023 to double pane insulted for greater energy efficiency & sound reduction. Solar panels are owned, NOT leased for even more energy bill reduction. Hot water heater has efficiency module for solar panels. Fish from your own dock for largemouth bass, specs or catfish. All Buyers must be pre-qualified prior to viewing. All information deemed to be accurate & true. Have Buyer(s) verify any/all information critical to a home purchase.
- Type:
- Single Family
- Sq.Ft.:
- 2,405
- Status:
- Active
- Beds:
- 4
- Lot size:
- 0.13 Acres
- Year built:
- 2024
- Baths:
- 3.00
- MLS#:
- L4943596
- Subdivision:
- Villamar
ADDITIONAL INFORMATION
Under Construction. This two-story home features 4 bedrooms and 2 and a half baths. This Home begins with a two-story foyer opening up to the spacious first floor living spaces. The kitchen shines with abundant counter space and an island perfect for entertaining, Upstairs, you will find all four bedrooms and the designated laundry room. CUSTOM EXTERIOR includes 30-year mildew resistant dimensional shingles Cementitious masonry finish walls & gables, Termite treated with Bora care-renewable after 1st year Designer paint schemes Two convenient garden hose bibs, Dead bolt locks on all exterior doors, Low maintenance aluminum fascia and vinyl soffit Professionally landscaped yards, two exterior weatherproof electrical outlets, Insulated, fiberglass front & rear doors, Decorative coach lights on garage and front entry. EXCEPTIONAL INTERIOR includes Stain resistant designer carpet, Recessed LED lighting in kitchen & family room, Level 1 tile standard in kitchen, laundry, foyer, and bathrooms Prewire for ceiling fan and 4 LED discs in family room, Pre-wiring for ceiling fans in all bedrooms with dual switches LED Disc, with rocker switches in all bedrooms, Doorbell chimes and protective smoke detectors Knock down texture on all interior walls and ceiling, Generous walk in closets with ventilated shelving,6 TV/Cable jacks or phone jacks, Vaulted ceilings, Wood Window Sills Brushed nickel hinges, fixtures and door knobs Indoor laundry room, Upgraded 5 1/4 baseboards throughout,5 panel smooth finish interior doors with brushed nickel, lever door handles, Garage door opener prewire, Two tone Interior paint package 220-volt dryer outlet Custom cased openings, GOURMET KITCHEN includes Designer recessed lighting Custom wood cabinets with adjustable shelves Included 36” upper cabinets with crown molding and custom bump out Stainless steel double bowl sink. Single lever brushed nickel faucet with pull out sprayer, Energy efficient multi-cycle dishwasher, Smooth top stove with self-cleaning feature, Space saver microwave above the range, Ice maker connection Spacious pantry with ventilated shelving. LUXURY BATH AREA includes Easy care garden tub/shower combination in master bath, Elongated toilets, Pull out drawers in most cabinets, Dual rectangle sinks, Upgraded brushed nickel faucets ENERGY EFFICIENCY includes Double pane insulated windows with tilt-in sash for easy cleaning, Energy efficient Whirlpool appliance package,R-38 ceiling insulation, Continuous soffit attic ventilation, Off ridge roof ventilation,15 SEER Heat Pump with digital thermostat Low volume flush toilets CONSTRUCTION QUALITY includes Interior wood studs 16” on center, Professionally engineered roof truss system, Fiber reinforced concrete slabs with vapor barrier 200 AMP service, Engineered to meet or exceed all wind codes 50-gallon water heater, Finished garage interiors Concrete, block construction ,Taexx built-in pest control system(tubes in wall) This community is only a short, 10-minute drive to downtown and less than 5 minutes to shopping, schools, and more! Winter Haven is perfectly situated in the middle of Tampa and Orlando, each of which is only an hour's drive away. Villa Mar is perfect for those seeking vacation amenities alongside neighborhood conveniences. Winter Haven is home to Legoland Florida, Willowbrook Golf Course, and Auburndale Speedway. Within Villa Mar itself, there will be many amenities to suit whatever stage of life your family is in.
- Type:
- Single Family
- Sq.Ft.:
- 2,344
- Status:
- Active
- Beds:
- 5
- Lot size:
- 0.14 Acres
- Year built:
- 2024
- Baths:
- 4.00
- MLS#:
- O6190857
- Subdivision:
- Dundee Station
ADDITIONAL INFORMATION
One or more photo(s) has been virtually staged. Step into your new haven at 2281 Whitley Lane, nestled on a corner lot, where luxury and comfort intertwine to create an unparalleled sanctuary. This meticulously designed, freshly constructed residence eagerly awaits its new owner, offering a neutral palette ready for personalization. As you step through the welcoming double doors, bask in the magnificence of lofty ceilings, abundant natural light, and contemporary amenities that epitomize upscale living. The kitchen, the heart of the home, boasts gleaming stainless steel appliances, chic shaker cabinets, and refined quartz countertops. An expansive island stands as the focal point for family gatherings and entertaining guests. Throughout the home, modern elements seamlessly blend with cozy comforts, fostering an inviting ambiance. Situated just a brief drive from schools, shopping, and dining, this residence is a must-see. Arrange your viewing today and seize the opportunity to make this remarkable home your own.
- Type:
- Single Family
- Sq.Ft.:
- 1,595
- Status:
- Active
- Beds:
- 3
- Lot size:
- 0.57 Acres
- Year built:
- 1972
- Baths:
- 2.00
- MLS#:
- P4929729
- Subdivision:
- Not In Subdivision
ADDITIONAL INFORMATION
Welcome to this charming 3-bedroom, 2-bathroom home nestled in a tranquil neighborhood free from the constraints of a homeowners association. As you step inside, you're greeted by a warm and inviting living space adorned with a cozy fireplace, perfect for those chilly evenings spent curled up with loved ones. Each of the three bedrooms offers comfortable accommodations, with plenty of natural light streaming through the windows. The master suite features a private en-suite bathroom, providing a peaceful retreat at the end of the day. Outside, the expansive backyard offers endless possibilities for outdoor enjoyment, whether it's hosting barbecues with friends, gardening, or simply relaxing in the sunshine. With no HOA, you have the freedom to customize and personalize your outdoor space to your heart's content. Conveniently located near schools, parks, and shopping, this home offers both comfort and convenience for modern living. Don't miss the opportunity to make this delightful property your own and create lasting memories for years to come.
- Type:
- Single Family
- Sq.Ft.:
- 1,918
- Status:
- Active
- Beds:
- 3
- Lot size:
- 0.17 Acres
- Year built:
- 2009
- Baths:
- 2.00
- MLS#:
- P4929580
- Subdivision:
- Lake Ashton West Ph 01
ADDITIONAL INFORMATION
4577 Back Nine Drive, Winter Haven, Florida 33884 is nestled in the sought-after gated, 55+ community, Lake Ashton. This home features 3 bedrooms and 2 full baths. Offering excellent curb appeal, this home has a screened entry at the front door. The glass leaded front door with large eye brow window above leads you into a home that is warm, inviting and spacious. The open-concept kitchen showcases granite countertops, stainless steel appliances, Maple cabinets and a Pantry Cabinet with convenient pull-out shelving. You can seamlessly blend indoor and outdoor living by sliding open the living room and dinette area sliding glass doors to the screened, covered lanai with 8" aluminum border base. It's the perfect place for entertaining. The extended driveway offers extra room for parking, and a skeeter beater garage screen is a bonus. The master bedroom with ensuite bath has been extended 4 ft. to provide additional living space. It's the perfect getaway and you'll enjoy the EXTRA SPACE. The master bathroom has ample closet space, a large walk in shower with double shower heads, a separate water closet and separate His and Her Vanities. Her vanity has an additional make up area. Guests will appreciate the separate bedrooms and bath. Additional features include: a separate irrigation meter, 18" diagonal tile in home (Bed 2 and Bed 3 are excluded), crown moulding, New A/C modulator, cabinetry in laundry room, Plantation Shutters in the Bedrooms, Upgraded entry light fixture, surround sound in the living room, additional blown in attic insulation, new interior paint in Bedroom 1 and Guest Bathroom. Lake Ashton has a Clubhouse with large grand ballroom, Outdoor Community Heated Pool, Tennis Courts, Bocce Ball, Shuffleboard, Fitness Center, Movie Theater, Bowling Lanes, Restaurant (Charm City)and More! The Health and Fitness center has indoor basketball, indoor racquetball, indoor heated pool, pickle ball and tennis courts, media center, card, craft and billiard rooms. There are two golf courses located in Lake Ashton. Memberships are optional and not a requirement to reside in Lake Ashton. Residents enjoy the resort style amenities and activities offered in Lake Ashton. Don't miss this opportunity to own your piece of paradise. Check out the photo gallery and make your appointment to tour this home.
- Type:
- Single Family
- Sq.Ft.:
- 2,486
- Status:
- Active
- Beds:
- 3
- Lot size:
- 0.28 Acres
- Year built:
- 2000
- Baths:
- 3.00
- MLS#:
- P4929523
- Subdivision:
- Gates/lk Region
ADDITIONAL INFORMATION
In the exclusive Gates of Lake Region, across the road from the Country Club of Winter Haven, this Arthur Rutenberg® designed residence offers a blend of sophistication and comfort. This home features an elegant facade, inviting you into a space of 3 bedrooms, 3 baths, and an office/den. The interior celebrates an open floor plan with telescoping glass doors that extend the living space into the scenic outdoors. The kitchen serves as the heart of the home and is perfect for gatherings. The screened pool area is the crown jewel, offering a tranquil escape with stunning water views and the melody of a distant fountain. It’s a space designed for leisure, with a brick pool deck ready for hosting or quiet relaxation with breathtaking sunset views. This property encapsulates the Floridian lifestyle, combining privacy, luxury, and the natural beauty of its surroundings, ensuring every day feels like a retreat.

Andrea Conner, License #BK3437731, Xome Inc., License #1043756, [email protected], 844-400-9663, 750 State Highway 121 Bypass, Suite 100, Lewisville, TX 75067

All listings featuring the BMLS logo are provided by BeachesMLS, Inc. This information is not verified for authenticity or accuracy and is not guaranteed. Copyright © 2025 BeachesMLS, Inc.
Winter Haven Real Estate
The median home value in Winter Haven, FL is $279,990. This is lower than the county median home value of $312,500. The national median home value is $338,100. The average price of homes sold in Winter Haven, FL is $279,990. Approximately 49.89% of Winter Haven homes are owned, compared to 34.46% rented, while 15.66% are vacant. Winter Haven real estate listings include condos, townhomes, and single family homes for sale. Commercial properties are also available. If you see a property you’re interested in, contact a Winter Haven real estate agent to arrange a tour today!
Winter Haven, Florida has a population of 48,707. Winter Haven is less family-centric than the surrounding county with 26.09% of the households containing married families with children. The county average for households married with children is 26.62%.
The median household income in Winter Haven, Florida is $50,842. The median household income for the surrounding county is $55,099 compared to the national median of $69,021. The median age of people living in Winter Haven is 41 years.
Winter Haven Weather
The average high temperature in July is 92.5 degrees, with an average low temperature in January of 49.7 degrees. The average rainfall is approximately 51.2 inches per year, with 0 inches of snow per year.
