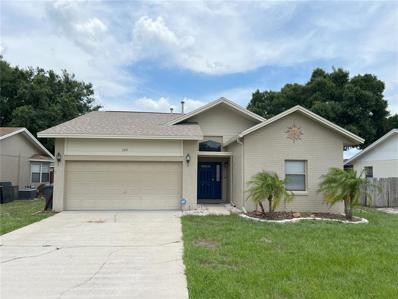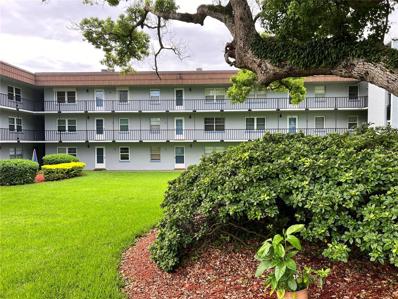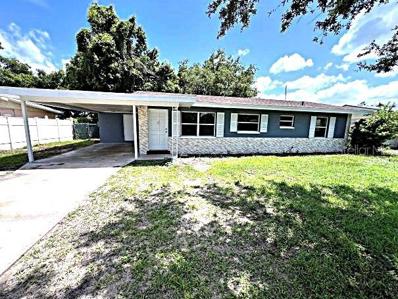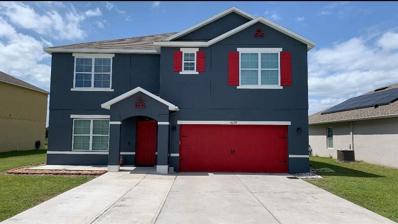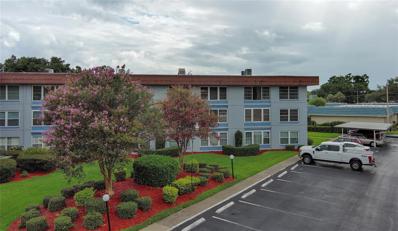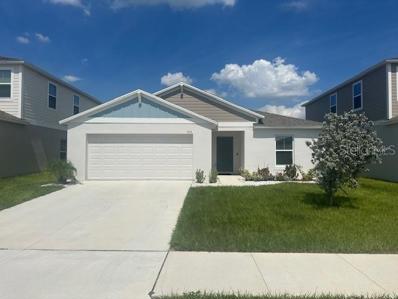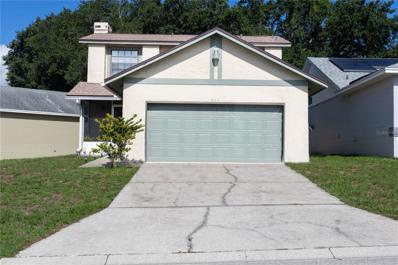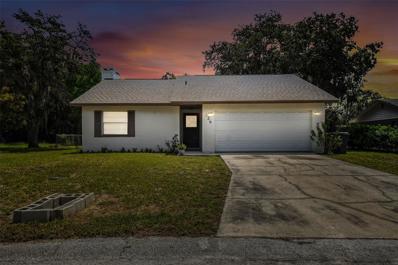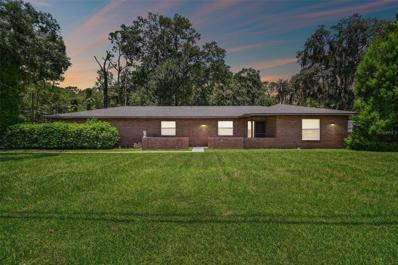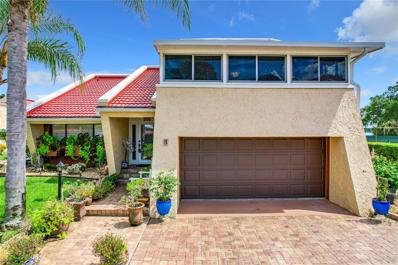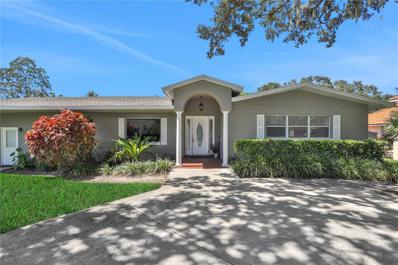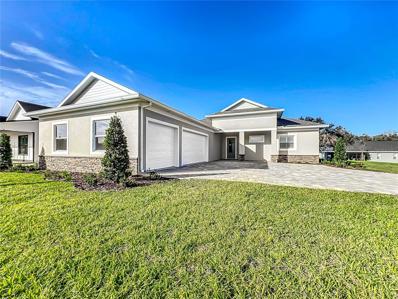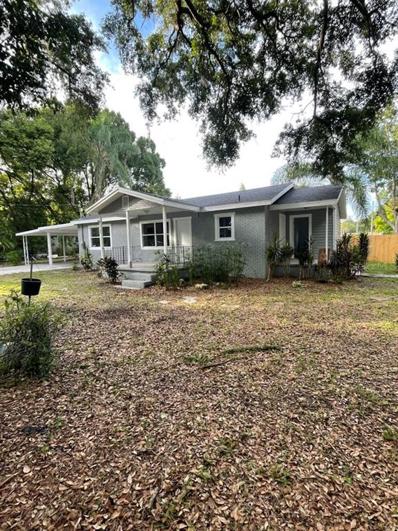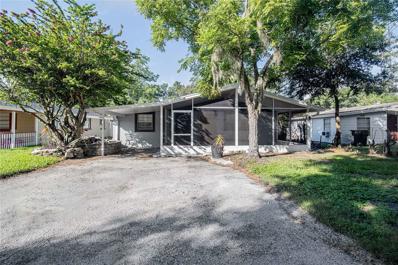Winter Haven FL Homes for Sale
- Type:
- Single Family
- Sq.Ft.:
- 1,485
- Status:
- Active
- Beds:
- 3
- Year built:
- 1982
- Baths:
- 3.00
- MLS#:
- F10449544
- Subdivision:
- TIMBERLINE
ADDITIONAL INFORMATION
Just Reduced! This home offers a 13-month home warranty for the new buyer. The answer is simple, owning is an investment while renting has no returns on what you pay for rent. "Now is the time to buy." This two-story gem is conveniently situated in a prime location, mere moments away from shops and eateries. Tucked away in a neighborhood without the burden of a homeowners association, you'll enjoy the absence of extra monthly fees Hosting the dining and living areas on the ground floor and the bedrooms on the upper level, with brand-new carpets, this residence is primed for a new owner. The seller is eager to make a deal, so don't delay in submitting your offer before it's too late! These features make this property exceptionally appealing to both prospective homeowners and savvy investors
- Type:
- Single Family
- Sq.Ft.:
- 1,432
- Status:
- Active
- Beds:
- 3
- Lot size:
- 0.11 Acres
- Year built:
- 2006
- Baths:
- 2.00
- MLS#:
- P4931329
- Subdivision:
- Whispering Trails Ph 01
ADDITIONAL INFORMATION
Welcome to 2076 Whispering Trails Blvd., nestled in the gated community of Whispering Trails. This impeccably maintained 3-bedroom, 2-bathroom single-family home offers a tranquil retreat with no rear neighbors and a backyard that backs up to a beautiful conservation area. Recent updates include a new roof in 2022 and a new AC unit in 2023, ensuring peace of mind for years to come. The open layout features a spacious living room adjacent to the kitchen, creating an inviting space for entertaining and everyday living. The split bedroom floor plan provides privacy, with a large primary bedroom offering an ensuite bathroom with a walk-in shower. The second and third bedrooms, along with the guest bathroom and laundry closet, are situated in their own private wing of the home. Step outside from the kitchen through the sliding doors into the wonderful screened-in lanai, where you can enjoy the serene and peaceful backyard setting. This home also comes with the added benefit of a monthly transferable warranty plan covering all appliances, including the water heater. Inside, the home has been partially repainted and features a solar attic fan to help with energy efficiency. Whispering Trails offers a community pool and is centrally located close to HWY 27, Cypress Gardens Blvd, and downtown Winter Haven. You'll find plenty of shopping, restaurants, churches, and medical facilities nearby. Winter Haven is ideally situated in Central Florida, between Tampa and Orlando, with the Disney parks just an hour away and both the Atlantic and Gulf beaches within 1.5 to 2 hours. Don’t miss out on this fantastic home in an ideal location. Book your appointment today and experience the best of Florida living at 2076 Whispering Trails Blvd!
- Type:
- Single Family
- Sq.Ft.:
- 1,431
- Status:
- Active
- Beds:
- 3
- Lot size:
- 0.14 Acres
- Year built:
- 1987
- Baths:
- 2.00
- MLS#:
- L4946324
- Subdivision:
- Lake Daisy Estates
ADDITIONAL INFORMATION
Central location close to Shopping, medical, schools and Legoland, 3/2 with bonus room that could be a fourth bedroom with private access. Recent updates to include fresh interior paint, new carpet in all bedrooms and new Kitchen appliances. split bedroom plan with ensuite bathroom in the primary bedroom. Kitchen overlooks a spacious Family room which opens to a large screened porch overlooking a fenced yard. Gas energy efficient Water heater and dryer are included. 2 car garage with double driveway. NO HOA= No fees! *SOLD AS IS WITH RIGHT OF INSPECTION, MEASUREMENTS ARE APPROXIMATE AND SHOULD NOT BE CONSTRUED AS EXACT, ALL INFORMATION SHOULD BE VERIFIED AND CONFIRMED BY BUYERS AND/OR BUYER'S AGENT.*Sprinkler system is as is.
- Type:
- Single Family
- Sq.Ft.:
- 2,212
- Status:
- Active
- Beds:
- 4
- Lot size:
- 0.19 Acres
- Year built:
- 2024
- Baths:
- 2.00
- MLS#:
- T3542626
- Subdivision:
- Lake Eloise
ADDITIONAL INFORMATION
Fall in love with the Dalia, a thoughtfully designed single-story home with must-have features! This home has 4 bedrooms, 2 bathrooms, and a spacious 3-car tandem garage, offering plenty of room for family and guests. The eye-catching elevation and professional landscaping add to its bold curb appeal, making a lasting first impression. Step inside to find a flexible den space and an oversized laundry room. The designer kitchen features quartz countertops, 42" upper cabinets, and stainless-steel appliances. The open floor plan flows effortlessly through sliding glass doors to a covered lanai, ideal for the Florida lifestyle. At the back of the home, the owner’s suite features a luxurious walk-in shower with floor to ceiling tile, double vanity, and an oversized walk-in closet. The Dalia also includes a smart thermostat with voice control for energy-efficient climate control, making this home a perfect blend of function and style. Discover your future home, built for the way you live—contact us to learn more! Tucked away in the heart of Winter Haven, FL, you'll find Harmony at Lake Eloise. This new home community features one-and-two-story homes ranging from 1,469 sq. ft. to 3,364 sq. ft featuring modern open floor plans, sizeable kitchens, and spacious bedrooms. Enjoy an endless list of things to do within a short drive of your new home like the largest LEGOLAND® Florida Resort and more. Enjoy a variety of water sports and activities on Winter Haven’s famous Chain of Lakes. Enjoy this lakefront lifestyle by kayaking, paddleboarding, fishing or water-skiing. For the self-proclaimed foodies, enjoy lakeside and locally owned artisan restaurants in the beautifully restored historic downtown district. Enjoy the best of what Winter Haven has to offer, all within minutes of Harmony at Lake Eloise and your new boldly, unboring Casa Fresca home. Start fresh, contact us today and start your new home journey! Images shown are for illustrative purposes only and may differ from actual home. Completion date subject to change.
- Type:
- Single Family
- Sq.Ft.:
- 1,810
- Status:
- Active
- Beds:
- 3
- Lot size:
- 0.19 Acres
- Year built:
- 2024
- Baths:
- 2.00
- MLS#:
- T3542617
- Subdivision:
- Harmony On Lake Eloise
ADDITIONAL INFORMATION
Find your new home match with the Rosa, a single-story home with 3 bedrooms, 2 bathrooms and a 3-car tandem garage. This home features a designer kitchen inclusive of sleek stainless-steel appliances, luxurious 42" upper cabinets, soaring vaulted ceilings, and a smart thermostat with voice control for modern comfort. The open concept floorplan and spacious covered lanai is ideal for entertaining guests or unwinding in style. You'll find two bedrooms and a full bathroom conveniently located off the foyer, with a laundry room nestled near the living area for added convenience. The private owner’s suite features a spa-like bathroom complete with a walk-in shower with floor to ceiling tile, dual vanity, and a luxurious walk-in closet. With a stylish elevation and professionally curated landscaping, the Rosa was designed to meet every homeowner’s dream! Tucked away in the heart of Winter Haven, FL, you'll find Harmony at Lake Eloise. This new home community features one-and-two-story homes ranging from 1,469 sq. ft. to 3,364 sq. ft featuring modern open floor plans, sizeable kitchens, and spacious bedrooms. Enjoy an endless list of things to do within a short drive of your new home like the largest LEGOLAND® Florida Resort and more. Enjoy a variety of water sports and activities on Winter Haven’s famous Chain of Lakes. Enjoy this lakefront lifestyle by kayaking, paddleboarding, fishing or water-skiing. For the self-proclaimed foodies, enjoy lakeside and locally owned artisan restaurants in the beautifully restored historic downtown district. Enjoy the best of what Winter Haven has to offer, all within minutes of Harmony at Lake Eloise and your new boldly, unboring Casa Fresca home. Start fresh, contact us today and start your new home journey! Images shown are for illustrative purposes only and may differ from actual home. Completion date subject to change.
- Type:
- Single Family
- Sq.Ft.:
- 2,423
- Status:
- Active
- Beds:
- 5
- Lot size:
- 0.13 Acres
- Year built:
- 2024
- Baths:
- 3.00
- MLS#:
- T3542614
- Subdivision:
- Lake Eloise
ADDITIONAL INFORMATION
Get ready to be wowed by the Cascada, a two-story floorplan where space and style come together effortlessly! This floorplan features 5 bedrooms, 3 bathrooms and a 2-car rear load garage. The inviting front porch and carefully curated landscaping sets the stage for what awaits inside. As you enter, you'll immediately be drawn to the expansive main living area and sliding glass doors that open to the patio, perfect for the Florida lifestyle of indoor-outdoor entertainment. The kitchen is a chef’s dream with quartz countertops, stainless steel appliances and luxury vinyl plank flooring throughout. A private bedroom and full bathroom off the kitchen are ideal for visitors or a home office. Upstairs, the owner's suite is a private oasis featuring an oversized walk-in closet and double vanities, with a conveniently located laundry room, washer and dryer included, just steps away. Across the versatile flex room, three additional bedrooms, and a full bathroom round out the home. Modern comforts include a smart thermostat for effortless climate control and energy efficiency. Your Casa Fresca journey begins here—contact us and take the first step home! Tucked away in the heart of Winter Haven, FL, you'll find Harmony at Lake Eloise. This new home community features one-and-two-story homes ranging from 1,469 sq. ft. to 3,364 sq. ft featuring modern open floor plans, sizeable kitchens, and spacious bedrooms. Enjoy an endless list of things to do within a short drive of your new home like the largest LEGOLAND® Florida Resort and more. Enjoy a variety of water sports and activities on Winter Haven’s famous Chain of Lakes. Enjoy this lakefront lifestyle by kayaking, paddleboarding, fishing or water-skiing. For the self-proclaimed foodies, enjoy lakeside and locally owned artisan restaurants in the beautifully restored historic downtown district. Enjoy the best of what Winter Haven has to offer, all within minutes of Harmony at Lake Eloise and your new boldly, unboring Casa Fresca home. Start fresh, contact us today and start your new home journey! Images shown are for illustrative purposes only and may differ from actual home. Completion date subject to change.
- Type:
- Single Family
- Sq.Ft.:
- 1,794
- Status:
- Active
- Beds:
- 4
- Lot size:
- 0.16 Acres
- Year built:
- 2024
- Baths:
- 3.00
- MLS#:
- T3542606
- Subdivision:
- Lake Eloise
ADDITIONAL INFORMATION
Brand-new Casa Fresca home, ready Sep / Oct 2024! Never run out of space with the Lago! This spacious two-story home features not just 4 bedrooms but also a den and a spacious half bath. The open concept floorplan makes this home perfect for entertaining or just hanging out. This home also includes quartz countertops throughout, stainless-steel GE appliances, a convenient upstairs laundry room, an oversized master walk-in-closet, and a 2-car garage. Enjoy this elegant Interior Design where traditional meets cozy. Timeless pairing of whte cabinets and a neutral-toned quartz countertops meets an earthy wood-look flooring. Tucked away in the heart of Winter Haven, FL, you'll find Harmony at Lake Eloise. This coming soon new home community will feature one-and-two-story front load, and rear load homes ranging from 1,469 sq. ft. to 3,364 sq. ft featuring modern open floor plans, sizeable kitchens, and spacious bedrooms. Enjoy an endless list of things to do within a short drive of your new home like the largest LEGOLAND® Florida Resort and more. Enjoy a variety of water sports and activities on Winter Haven’s famous Chain of Lakes. Enjoy this lakefront lifestyle by kayaking, paddleboarding, fishing or water-skiing. For the self-proclaimed foodies, enjoy lakeside and locally owned artisan restaurants in the beautifully restored historic downtown district. Enjoy the best of what Winter Haven has to offer, all within minutes of Harmony at Lake Eloise and your new boldly, unboring Casa Fresca home. Images shown are for illustrative purposes only and may differ from actual home. Completion date subject to change.
- Type:
- Single Family
- Sq.Ft.:
- 1,290
- Status:
- Active
- Beds:
- 2
- Lot size:
- 0.09 Acres
- Year built:
- 1970
- Baths:
- 2.00
- MLS#:
- P4931241
- Subdivision:
- Hartridge Landings
ADDITIONAL INFORMATION
One or more photo(s) has been virtually staged. Welcome to serene 55+ community living at Hartridge Landings in Winter Haven! This charming 2 bedroom, 2 bath home spans 1,290 square feet and sits on a spacious corner lot. The expansive porch and bonus patio is ideal for enjoying morning sunshine or evening breezes. The open dining and living room combo offers ample space for entertaining family and friends. Each bedroom features its own en suite bathroom for ultimate convenience and privacy. Residents enjoy access to fantastic community amenities including a refreshing pool, a private dock, and a convenient boat ramp providing access to Winter Haven's Chain of Lakes. Don't miss out on this opportunity to embrace Florida living at its finest in this vibrant 55+ community! Schedule your showing today!
- Type:
- Single Family
- Sq.Ft.:
- 1,988
- Status:
- Active
- Beds:
- 4
- Lot size:
- 0.11 Acres
- Year built:
- 2024
- Baths:
- 3.00
- MLS#:
- O6223813
- Subdivision:
- Villamar
ADDITIONAL INFORMATION
Brand new, energy-efficient home available NOW! Open floor plan creates a unified living space with a large great room that overlooks the kitchen and dining area. The primary suite is tucked in the rear of the home offering plenty of privacy and features a spacious walk-in closet and shower. Visit Villamar and explore new single-family homes for sale in Winter Haven, FL. Residents will have access to two resort-style amenity centers featuring a clubhouse, pool, and playground. Winter Haven is known for its beautiful chain of lakes with lakeside restaurants and its award-winning community theater. Nearby attractions include Legoland Florida and Peppa Pig Theme Park. A brand-new model and new phase are coming soon. Each of our homes is built with innovative, energy-efficient features designed to help you enjoy more savings, better health, real comfort and peace of mind.
- Type:
- Single Family
- Sq.Ft.:
- 1,560
- Status:
- Active
- Beds:
- 2
- Lot size:
- 0.19 Acres
- Year built:
- 1984
- Baths:
- 2.00
- MLS#:
- P4930999
- Subdivision:
- Lake Fox Shores
ADDITIONAL INFORMATION
Great Duplex in a prime neighborhood, offers the perfect blend of comfort and convenience. Whether you're a family seeking spacious living or an investor looking for a lucrative opportunity, this duplex has it all. This duplex offers an excellent investment opportunity. Live in one unit and rent out the other, or rent both for a steady income stream. The desirable location ensures high rental demand.
- Type:
- Condo
- Sq.Ft.:
- 1,030
- Status:
- Active
- Beds:
- 2
- Lot size:
- 0.01 Acres
- Year built:
- 1973
- Baths:
- 2.00
- MLS#:
- B4901659
- Subdivision:
- Imperial Harboursphases 01 & 02
ADDITIONAL INFORMATION
**Price Improvement! Nestled within the tranquil 55+ community of Imperial Harbors, this charming 2-bedroom, 2-bath condo occupies the 2nd floor with easy access via an elevator. Boasting 1030 square feet of living space, the unit features a sun room that enhances the living area with its cozy atmosphere, offering a peaceful retreat separate from the main living spaces. The condo enjoys a scenic view of the courtyard and is just steps away from picturesque Lake Howard, where residents can stroll along the private dock. Additional conveniences include a storage closet located outside the unit. The condominium fee covers essential amenities such as water, cable TV, internet, and trash services, ensuring a carefree lifestyle in this serene and scenic community.
- Type:
- Single Family
- Sq.Ft.:
- 1,346
- Status:
- Active
- Beds:
- 4
- Lot size:
- 0.23 Acres
- Year built:
- 1961
- Baths:
- 2.00
- MLS#:
- O6224009
- Subdivision:
- Garden Villa
ADDITIONAL INFORMATION
Welcome Home... Check out this beautifully 4 beds and 2 baths renovated home that is practically new. New updates include: new roof, flooring, paint inside and out, plumbing, kitchen, and so much more. Move in ready. This home also boasts a large back yard. Located at the excellent schools, shopping, and a variety of dining options, this home is perfectly positioned for your lifestyle. Don't miss the opportunity to call this stunning property your own! Make a private showing today!
- Type:
- Single Family
- Sq.Ft.:
- 2,577
- Status:
- Active
- Beds:
- 5
- Lot size:
- 0.16 Acres
- Year built:
- 2018
- Baths:
- 3.00
- MLS#:
- T3541665
- Subdivision:
- Buckeye Ridge
ADDITIONAL INFORMATION
This five-bedroom home has been beautifully maintained. Newer home as the very popular DR Horton Hayden floor plan. Very open floor plan with one bedroom downstairs and all four other bedrooms upstairs. It also features an upstairs loft area and a 2nd-floor laundry area. Washer, dryer, and range will be conveyed with the sale. A great family home that is ready to move into, a centrally located community. The home also features an extra wide driveway for additional parking.
- Type:
- Condo
- Sq.Ft.:
- 1,226
- Status:
- Active
- Beds:
- 3
- Lot size:
- 0.02 Acres
- Year built:
- 1974
- Baths:
- 2.00
- MLS#:
- U8246538
- Subdivision:
- Imperial Harboursphases 01 & 02
ADDITIONAL INFORMATION
Welcome to this spacious vibrant 55+ community of Imperial Harbor in Winter Haven, 3 bedroom 2 bath plus a bonus/Florida room!! Take the elevator to this TOP floor unit with no neighbors above you! This open and airy condo offers an open floor plan with a large kitchen. The master bedroom is generous sized and features a large walk -in closet. Secondary bedrooms are great size too! There is a laundry closet off the kitchen and washer and dryer convey. This w active with shuffleboard courts and an equipped gym, or unwind in the billiard room. The heated pool allows for year-round enjoyment, and the private community dock on Lake Howard is perfect for boating and fishing. Included with your association dues, you have access to dock your own boat! It also includes your water, basic cable and internet! Situated in the heart of Winter Haven, Imperial Harbor offers a serene and friendly community.
- Type:
- Single Family
- Sq.Ft.:
- 1,842
- Status:
- Active
- Beds:
- 4
- Lot size:
- 0.14 Acres
- Year built:
- 2022
- Baths:
- 2.00
- MLS#:
- T3541864
- Subdivision:
- Pinnacle Point
ADDITIONAL INFORMATION
You are going to love coming home to this almost new, well priced home with 4 bedrooms and 2 full bathrooms. Walking though the entrance hallway you will love how the home opens up to a wonderful great room where entertaining will be a joy as the large living area opens up directly to the open dining and kitchen area where everyone can gather around the beautiful granite center island. You and your guests will love the luxury vinyl plank flooring in all of the wet areas, ample granite counter top space and beautiful stainless steel appliances in the kitchen. If you would prefer being outdoors, having family and friends over for a cook out will be a pleasure with a COMPLETELY vinyl fenced in back yard with plenty of room to throw the football or play cornhole in total privacy. When you are ready to retire to the HUGE owners suite you will appreciate the large walk in closet, zero step shower and his and her vanity sinks. The home is equipped with a 16 SEER AC system and along with double pane windows ensures your energy efficiency and optimal climate control throughout the year. This home is nestled in Winter Haven, a slower paced suburb positioned halfway between Tampa and Orlando, so you can enjoy a little relaxed and quiet but both cities are under an hour away so you can easily enjoy all of the nightlife, fantastic shopping, wonderful dining, outdoor activities and world class sporting events that they both offer. In Tampa you can watch our World Champion Buccaneers play at Raymond James Stadium, Stanley Cup winning Tampa Bay Lightning, watch the Rays play. Tampa is host to so many places and events like Busch Gardens, Bern's Steakhouse, MacDill AFB, USF, The convention center, stroll the RiverWalk, University of Tampa, all of the year round events at RayJay, The Amphitheater, Amalie Arena and world class dining. In Orlando you can easily be at Disney World, Universal Studios, Disney Springs, International Drive, LegoLand, watch the Orlando Magic ply basketball and all of the nightlife that Orlando is famous for! Make an appointment today to see this home before it's gone!
- Type:
- Single Family
- Sq.Ft.:
- 1,320
- Status:
- Active
- Beds:
- 3
- Lot size:
- 0.14 Acres
- Year built:
- 1988
- Baths:
- 3.00
- MLS#:
- P4930974
- Subdivision:
- Lake Dexter Woods Ph 02
ADDITIONAL INFORMATION
*** HUGE PRICE IMPROVEMENT *** This inviting two-story home features three bedrooms and 2.5 baths, making it perfect for families or those seeking extra space. The layout is thoughtfully designed, with an open living area with fire place that flows seamlessly into the dinning room and kitchen with stainless steel appliances. Outside, residents can enjoy a wealth of community amenities, including a refreshing pool, a convenient boat ramp for water enthusiasts, and a playground for children to explore. This home not only offers comfortable living but also fosters an active lifestyle within a welcoming neighborhood, making it an ideal choice for anyone looking to embrace both comfort and community. **NEW ELECTRIC PANEL AND ROOF 1 YEAR OLD**
- Type:
- Single Family
- Sq.Ft.:
- 1,012
- Status:
- Active
- Beds:
- 2
- Lot size:
- 0.23 Acres
- Year built:
- 1983
- Baths:
- 2.00
- MLS#:
- L4946173
- Subdivision:
- Lake Thomas Estate #1
ADDITIONAL INFORMATION
### Charming Remodeled Home Near Lake Thomas Welcome to your dream home! This newly remodeled and cozy 2-bedroom, 2-bathroom residence is ideally located super close to the beautiful Lake Thomas, offering the perfect blend of convenience and comfort. **Key Features:** - **Spacious Living Room:** Enjoy quality family time in the large living room, complete with a charming fireplace, perfect for cozy evenings. - **Modern Updates:** The home boasts a newer roof (installed in 2022) and updated bathrooms, ensuring peace of mind and modern comfort. - **Immaculate Floors:** The home features pristine, carpet-free floors throughout, making cleaning a breeze and enhancing the overall aesthetic. - **Outdoor Oasis:** A large, fenced backyard provides ample space for entertaining family and friends. Whether you're hosting a BBQ or enjoying a quiet afternoon, this space is perfect for all your outdoor activities. - **Brand New Shed:** A brand new shed is included with the home, offering additional storage space for your convenience. Don’t miss the opportunity to make this charming home yours. Contact us today to schedule a viewing and experience the best of comfortable living near Lake Thomas!
- Type:
- Single Family
- Sq.Ft.:
- 1,581
- Status:
- Active
- Beds:
- 3
- Lot size:
- 0.59 Acres
- Year built:
- 1979
- Baths:
- 2.00
- MLS#:
- P4931054
- Subdivision:
- Sugar Crk Sub
ADDITIONAL INFORMATION
LOCATION LOCATION!!! This beautiful 3 bedroom 2 bathroom brick home spans over 2400 sq ft total under roof with a 2 car garage and over 0.59 acres with NO HOA in Winter Haven, FL!!!!! Inside this beautiful home you will see newer tile flooring pretty much throughout, recently updated bathrooms, and a stunning open area kitchen which features granite countertops and a deep stainless steel sink with a cute tile backsplash. Roof is only a few years old, hot water heater about 6-7 years old, and AC about 6 years old. Do you like entertaining guests? Grilling out?? You can enjoy a large completely fenced in back yard with a nice screened in back porch. This property is a must see!! Call for your private showing today!!!
- Type:
- Single Family
- Sq.Ft.:
- 3,911
- Status:
- Active
- Beds:
- 3
- Lot size:
- 0.3 Acres
- Year built:
- 1984
- Baths:
- 3.00
- MLS#:
- P4931298
- Subdivision:
- Casarena On Lakes
ADDITIONAL INFORMATION
Welcome to an unparalleled living experience in this stunning waterfront home on the pristine shores of Lake Cannon. This exceptional property combines timeless elegance with modern luxury, creating a perfect sanctuary for the discerning homeowner. Step into a world of sophistication where wood ceilings and crown molding complement gorgeous built-ins, offering both charm and functionality. The gourmet kitchen, adorned with exquisite stone counters and a sleek glass backsplash, is a culinary artist's dream. A state-of-the-art whole house generator ensures uninterrupted comfort, while recent upgrades include a new roof and AC system, both less than 5 years old. The air-conditioned garage provides versatile space for a workshop or additional living area. Outside, the estate boasts lush, mature landscaping and a picturesque gazebo, all set within a beautifully fenced yard. A sprawling pavered back patio invites you to entertain in style, with seamless indoor-outdoor living. Adjacent to tennis courts and a community pool, this home offers unparalleled recreational opportunities. The luxurious primary suite serves as a private retreat, featuring an opulent ensuite bathroom with a soaking tub, dual vanities, and high-end finishes. Expansive windows throughout the home frame breathtaking views from every room, immersing you in the beauty of the lakefront setting. This extraordinary estate must be seen in person to truly appreciate its grandeur and the lifestyle it offers. Schedule your private tour today to experience the epitome of lakeside luxury living.
- Type:
- Single Family
- Sq.Ft.:
- 1,673
- Status:
- Active
- Beds:
- 4
- Lot size:
- 0.17 Acres
- Year built:
- 2003
- Baths:
- 2.00
- MLS#:
- S5108623
- Subdivision:
- Terranova Ph I
ADDITIONAL INFORMATION
PRICE REDUCED!!! PRICE REDUCED!! Motivated seller!!! Welcome to your future home! This is a beautiful 4-bedroom 2-bathroom home in a GATED COMMUNITY featuring an Elementary school inside the community! Conveniently located minutes away from shopping plazas, restaurants, Movie theater, and HWY 27. Come into this beautiful home where you are greeted by beautiful laminate flooring heading into the main living room and modern kitchen area letting enjoy the open floor layout where you can easily interact with friends and family! The home has an amazing fire pit and patio for you to entertain your friends and family. This home has hurricane rated windows installed just installed last year and roof was just done 4 years ago!! Schedule your appointment today and don't miss out on this opportunity. SELLER IS PUTTING $8,000 TOWARDS CLOSING COST! TAKE ADVANTAGE OF THIS OPPORTUNITY!
$1,350,000
1441 S Lake Roy Drive Winter Haven, FL 33884
- Type:
- Single Family
- Sq.Ft.:
- 4,513
- Status:
- Active
- Beds:
- 5
- Lot size:
- 0.52 Acres
- Year built:
- 1956
- Baths:
- 5.00
- MLS#:
- P4931110
- Subdivision:
- South Roy Shores
ADDITIONAL INFORMATION
CHAIN OF LAKES!!! POOL!!! 5 BEDROOMS AND 4.5 BATHROOMS!!! This is the listing you have been waiting for - look no further. This incredible residence is situated on over half an acre of maturely landscaped waterfront property and has a remarkable list of features and finishes. The sprawling floor plan encompasses 4,513SqFt of LIVING AREA with 5 generous bedrooms and 4.5 beautiful baths; 3.5 of which have been recently fully renovated. More features include: formal living and dining areas, massive family room, large game room overlooking pool with wet bar and convenient half bath, 3 bedrooms with en suite bathrooms, updated kitchen with dining nook and pass through to family room, new oversized refrigerator, built-in office nook, huge master suite opening onto the lake with gorgeous master bath and IMMENSE closet, massive storage/pantry room, utility room with sink, and more!!! Outside features include: NEW DOCK WITH LIFT AND BOATHOUSE IN 2023, lakefront screened-in patio with pool and hot tub plus covered area, rear northern exposure to escape the afternoon sun, circular driveway, storage shed measuring 18x10 and the list goes on…. NO HOA, minutes from Legoland, shopping, dining, medical and more in beautiful SE Winter Haven on gorgeous Lake Roy with a boat ramp mere moments from your front door. As stated before - look no further. Make your appointment today and make this amazing house the next place you call HOME.
- Type:
- Single Family
- Sq.Ft.:
- 1,120
- Status:
- Active
- Beds:
- 3
- Lot size:
- 0.16 Acres
- Year built:
- 1988
- Baths:
- 2.00
- MLS#:
- T3540006
- Subdivision:
- Lake Daisy Estates
ADDITIONAL INFORMATION
Welcome home! This wonderful 3 bedroom 2 bath home is located in the popular neighborhood of Lake Daisy Estates. As you pull up to this great home you'll immediately notice the NEW roof and NEW exterior paint. Step inside and you'll find NEW interior paint. The interior of this home has been completely updated with NEW light fixtures throughout the home. There's NEW luxury vinyl plank flooring that runs throughout most of the home and NEW carpeting in the bedrooms. The kitchen has been remodeled with brand NEW kitchen cabinets, quartz countertops and a NEW stainless steel microwave, range and dishwasher. The primary bath features a new vanity and new tilework in the shower. The hall bath has a new vanity plus a new tub and tile surround. In the garage you'll find more fresh paint and a NEW garage door opener. There's also a screen porch for entertaining friends and family on or just relaxing. Don't hesitate to make an appointment to see this lovely home today!
- Type:
- Single Family
- Sq.Ft.:
- 2,549
- Status:
- Active
- Beds:
- 4
- Lot size:
- 0.32 Acres
- Year built:
- 2024
- Baths:
- 3.00
- MLS#:
- P4931194
- Subdivision:
- Woodpointe Phase Three
ADDITIONAL INFORMATION
New custom home in established Woodpointe gated community. Quality construction and finishes. Floorplan attached. Special Builder Features included: Sealed energy efficient foam insulation system (Living Area) and ventilated energy efficient foam insulation system (Garage and Lanai) Brick paver driveway and lanai Tongue and Groove stained wood ceiling (Front Entry and Lanai) Exterior stone accents Epoxy painted Garage floors Recirculating natural gas tankless water heater Tile bathroom floors and showers Freestanding soaking tub in Master Bathroom Frigidaire Pro Series stainless steel appliances: Cafe Refrigerator, Microwave, Oven, Dishwasher, Cooktop (natural gas) Vented Range Hood Garbage Disposal Lily Ann wood constructed cabinetry with slow close features Quartz Countertops Delta plumbing fixtures Tray ceilings with wooden beams Wood shiplap walls Thin brick kitchen backsplash Smart home equipped with built in wifi extender system Alarm system Window shades with blackout shades in Master Suite Luxury vinyl flooring Solid wood shelving (pantry), ventilated wood shelving (master suite) Mudroom with built in shelving Natural gas Dryer hookup Ceiling fans (all rooms and lanai) Floratam St Augustine sod Premium Landscaping Automatic programmable irrigation system with seperate irrigation meter Raynor garage doors with Liftmaster wifi garage openers Atlas Pinnacle architectural shingles with Scotchguard protection American Standard 5 Ton Air System 7" Gutters Garage attic storage 1 year Builders Warranty
- Type:
- Single Family
- Sq.Ft.:
- 1,012
- Status:
- Active
- Beds:
- 3
- Lot size:
- 0.19 Acres
- Year built:
- 1954
- Baths:
- 2.00
- MLS#:
- S5108186
- Subdivision:
- Inwood
ADDITIONAL INFORMATION
Don't wait, schedule you private showing today. Completely remodeled home offers 3 bedrooms, 2 full bathrooms, with laminate flooring. Beautiful kitchen with stainless steel appliances & granite counter tops. Property has been painted inside and out. Enjoy the many animals from squirrels &various birds while sipping your favorite cup of tea/coffee on the front porch or imagine the fun-filled days spent exploring the many lakes, parks, Bock tower and Legoland creating memories. The home's location is close to shopping , restaurants and easy access to everyday necessities.
- Type:
- Single Family
- Sq.Ft.:
- 1,082
- Status:
- Active
- Beds:
- 3
- Lot size:
- 0.15 Acres
- Year built:
- 1962
- Baths:
- 1.00
- MLS#:
- L4946181
- Subdivision:
- West Winter Haven
ADDITIONAL INFORMATION
Awesome starter home or investment property. Located in Central Florida, close to Orlando or Tampa, beaches, springs, and theme parks. This well-maintained 3 bedroom, 1 bathroom home with a huge screened porch and fenced backyard is just 5 miles from Legoland. There is new paint inside and out. The spacious screened-in porch was added in 2019 and the updated septic in 2020. It is minutes from shopping, dining, entertainment, the Chain of Lakes and Lake Howard Walking Park. Additional partially finished full bathroom. New AC in 2017.
Andrea Conner, License #BK3437731, Xome Inc., License #1043756, [email protected], 844-400-9663, 750 State Highway 121 Bypass, Suite 100, Lewisville, TX 75067

All listings featuring the BMLS logo are provided by BeachesMLS, Inc. This information is not verified for authenticity or accuracy and is not guaranteed. Copyright © 2025 BeachesMLS, Inc.

Winter Haven Real Estate
The median home value in Winter Haven, FL is $290,000. This is lower than the county median home value of $312,500. The national median home value is $338,100. The average price of homes sold in Winter Haven, FL is $290,000. Approximately 49.89% of Winter Haven homes are owned, compared to 34.46% rented, while 15.66% are vacant. Winter Haven real estate listings include condos, townhomes, and single family homes for sale. Commercial properties are also available. If you see a property you’re interested in, contact a Winter Haven real estate agent to arrange a tour today!
Winter Haven, Florida has a population of 48,707. Winter Haven is less family-centric than the surrounding county with 26.09% of the households containing married families with children. The county average for households married with children is 26.62%.
The median household income in Winter Haven, Florida is $50,842. The median household income for the surrounding county is $55,099 compared to the national median of $69,021. The median age of people living in Winter Haven is 41 years.
Winter Haven Weather
The average high temperature in July is 92.5 degrees, with an average low temperature in January of 49.7 degrees. The average rainfall is approximately 51.2 inches per year, with 0 inches of snow per year.


