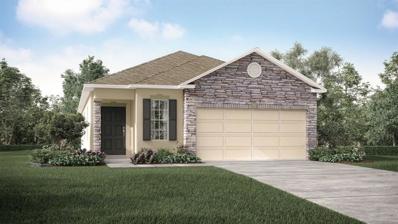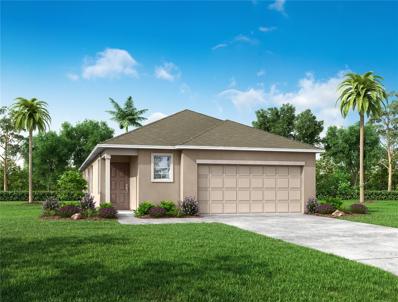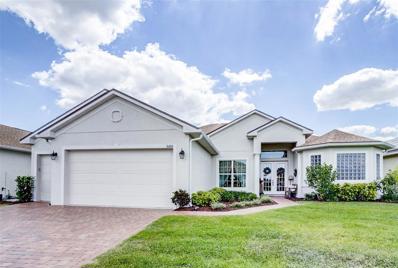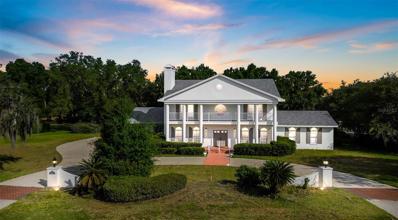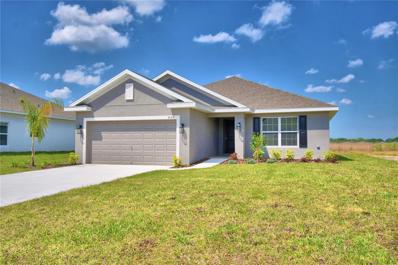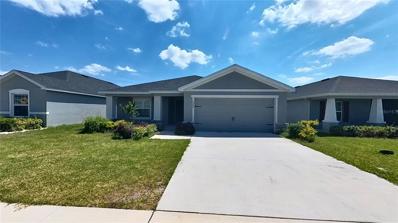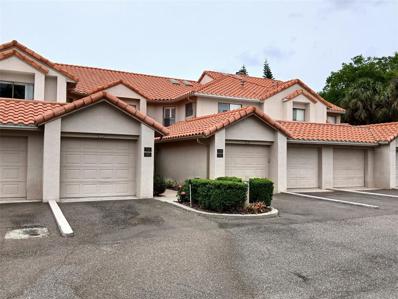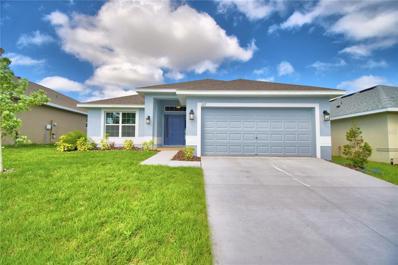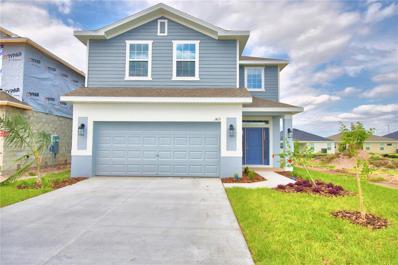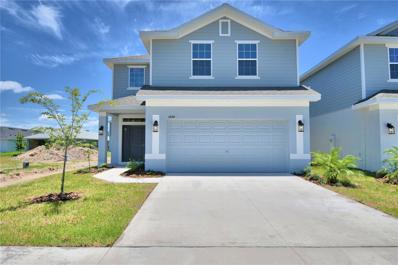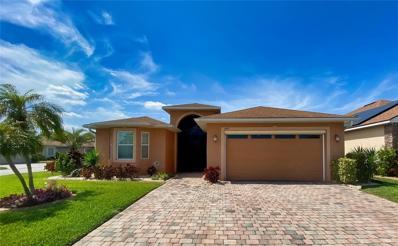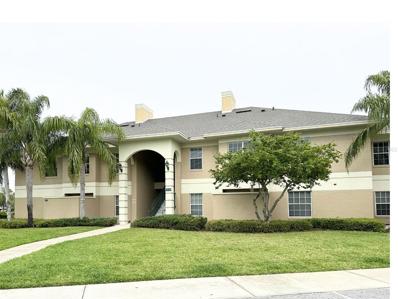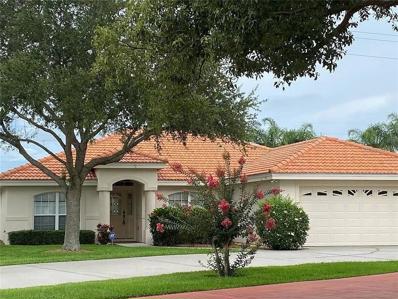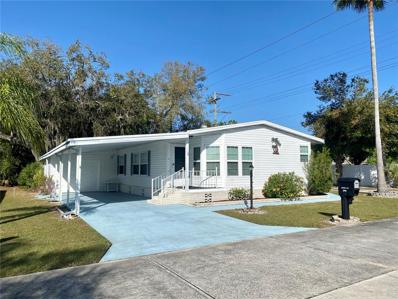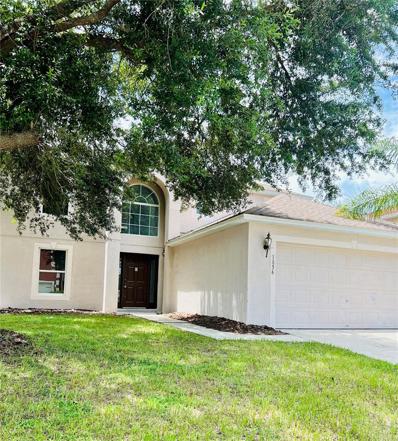Winter Haven FL Homes for Sale
- Type:
- Single Family
- Sq.Ft.:
- 1,118
- Status:
- Active
- Beds:
- 2
- Lot size:
- 0.11 Acres
- Year built:
- 2006
- Baths:
- 2.00
- MLS#:
- P4930354
- Subdivision:
- Traditions Ph 01
ADDITIONAL INFORMATION
R E D U C E D ! YOU'LL ENJOY THIS FLORIDA LIVING AT ITS BEST IN DESIRABLE, GATED "TRADITIONS" WITH A BEAUTFUFUL CLUBHOUSE, FITNESS CENTER, POOL, TENNIS AND LAKE ACCESS WITH A PRIVATE DOCK. THIS 2 BR-2BA IS IDEAL FOR THAT DOWNSIZE FOR 55 PLUS LIVING. STEP INTO THE OPEN FLOOR PLAN, KITCHEN EQUIPPED WITH APPLIANCES AND EATING AREA . THIS HOME HAS A SPLIT BEDROOM DESIGN PLUS A GREAT FLORIDA ROOM OVERLOOKING YOUR PERSONAL PLANTS. THE AMENITIES IN THIS COMMUNITY ALSO INCLUDE CABLE TV, INTERNET, EXTERIOR MAINTENANACE AND GROUNDS MAINTENANCE. DON'T DELAY, THIS IS IS MOVE IN READY. GREAT LOCATION, CONVENIENT TO SHOPPING AND RESTAURANTS.
- Type:
- Single Family
- Sq.Ft.:
- 1,793
- Status:
- Active
- Beds:
- 4
- Lot size:
- 0.14 Acres
- Year built:
- 2024
- Baths:
- 3.00
- MLS#:
- T3524050
- Subdivision:
- Harmony On Lake Eloise
ADDITIONAL INFORMATION
READY NOW! Experience the spacious luxury of the Lago, a beautifully designed two-story, 4-bedroom, 2.5-bathroom, 2-car garage home. Enter through the charming front porch with professionally designed landscaping to the open-concept floorplan, creating an ideal setting for entertaining or relaxing. with a convenient half bath located off the kitchen. The kitchen itself is a dream, featuring sleek quartz countertops, new stainless-steel appliances, and a large island that overlooks the living and dining areas all set on luxury vinyl plank flooring. Follow the sliding glass doors out to the patio for true Floridian lifestyle, effortlessly mixing indoor and outdoor living. Upstairs, the laundry room is conveniently located near the generously sized bedrooms, including a luxurious owner's suite. The owner’s bathroom is impressive with a walk-in shower, double vanity and an oversized walk-in closet. The rear-load garage and smart thermostat with voice control add to the home's modern conveniences, making the Lago a perfect blend of style, comfort, and practicality, fit for any lifestyle. Step into a home designed for today’s lifestyle—contact us today! Tucked away in the heart of Winter Haven, FL, you'll find Harmony at Lake Eloise. This new home community features one-and-two-story homes ranging from 1,469 sq. ft. to 3,364 sq. ft featuring modern open floor plans, sizeable kitchens, and spacious bedrooms. Enjoy an endless list of things to do within a short drive of your new home like the largest LEGOLAND® Florida Resort and more. Enjoy a variety of water sports and activities on Winter Haven’s famous Chain of Lakes. Enjoy this lakefront lifestyle by kayaking, paddleboarding, fishing or water-skiing. For the self-proclaimed foodies, enjoy lakeside and locally owned artisan restaurants in the beautifully restored historic downtown district. Enjoy the best of what Winter Haven has to offer, all within minutes of Harmony at Lake Eloise and your new boldly, unboring Casa Fresca home. Start fresh, contact us today and start your new home journey! Images shown are for illustrative purposes only and may differ from actual home. Completion date subject to change.
- Type:
- Single Family
- Sq.Ft.:
- 2,212
- Status:
- Active
- Beds:
- 4
- Lot size:
- 0.19 Acres
- Year built:
- 2024
- Baths:
- 2.00
- MLS#:
- T3524071
- Subdivision:
- Harmony On Lake Eloise
ADDITIONAL INFORMATION
Fall in love with the Dalia, a thoughtfully designed single-story home with must-have features! This home has 4 bedrooms, 2 bathrooms, and a spacious 3-car tandem garage, offering plenty of room for family and guests. The eye-catching elevation and professional landscaping add to its bold curb appeal, making a lasting first impression. Step inside to find a flexible den space and an oversized laundry room. The designer kitchen features quartz countertops, 42" upper cabinets, and stainless-steel appliances. The open floor plan flows effortlessly through sliding glass doors to a covered lanai, ideal for the Florida lifestyle. At the back of the home, the owner’s suite features a luxurious walk-in shower with floor to ceiling tile, double vanity, and an oversized walk-in closet. The Dalia also includes a smart thermostat with voice control for energy-efficient climate control, making this home a perfect blend of function and style. Discover your future home, built for the way you live—contact us to learn more! Tucked away in the heart of Winter Haven, FL, you'll find Harmony at Lake Eloise. This new home community features one-and-two-story homes ranging from 1,469 sq. ft. to 3,364 sq. ft featuring modern open floor plans, sizeable kitchens, and spacious bedrooms. Enjoy an endless list of things to do within a short drive of your new home like the largest LEGOLAND® Florida Resort and more. Enjoy a variety of water sports and activities on Winter Haven’s famous Chain of Lakes. Enjoy this lakefront lifestyle by kayaking, paddleboarding, fishing or water-skiing. For the self-proclaimed foodies, enjoy lakeside and locally owned artisan restaurants in the beautifully restored historic downtown district. Enjoy the best of what Winter Haven has to offer, all within minutes of Harmony at Lake Eloise and your new boldly, unboring Casa Fresca home. Start fresh, contact us today and start your new home journey! Images shown are for illustrative purposes only and may differ from actual home. Completion date subject to change.
- Type:
- Single Family
- Sq.Ft.:
- 2,068
- Status:
- Active
- Beds:
- 4
- Lot size:
- 0.1 Acres
- Year built:
- 2024
- Baths:
- 3.00
- MLS#:
- O6202081
- Subdivision:
- Villamar Ph 5
ADDITIONAL INFORMATION
Brand new Maronda Homes Lexington 4/2.5 plan available for quick occupancy CBS construction with full builder warranties. Terrific plan featuring large great room, loft area, solid surface tops in kitchen, extensive ceramic tile flooring, refrigerator / washer /dryer and much, much more.
- Type:
- Single Family
- Sq.Ft.:
- 1,492
- Status:
- Active
- Beds:
- 3
- Lot size:
- 0.1 Acres
- Year built:
- 2024
- Baths:
- 2.00
- MLS#:
- O6202074
- Subdivision:
- Villamar Ph 5
ADDITIONAL INFORMATION
Pre-Construction. To be built. Brand new Maronda Homes Victoria 3/2 plan with estimated completion date of April 2025. CBS construction with full builder warranties. Terrific plan featuring great room, solid surface tops in kitchen, refrigerator / washer /dryer and much, much more.
- Type:
- Single Family
- Sq.Ft.:
- 1,680
- Status:
- Active
- Beds:
- 3
- Lot size:
- 0.1 Acres
- Year built:
- 2024
- Baths:
- 2.00
- MLS#:
- O6202057
- Subdivision:
- Villamar Ph 5
ADDITIONAL INFORMATION
Pre-Construction. To be built. Brand new Maronda Homes Vista A3 plan with estimated completion date of April 2025. CBS construction with full builder warranties. Terrific plan featuring great room, solid surface tops in kitchen, extensive ceramic tile flooring, refrigerator / washer /dryer and much, much more.
- Type:
- Condo
- Sq.Ft.:
- 1,096
- Status:
- Active
- Beds:
- 2
- Lot size:
- 0.01 Acres
- Year built:
- 1985
- Baths:
- 2.00
- MLS#:
- K4902515
- Subdivision:
- Winterset 01 A Condo 02 Amd
ADDITIONAL INFORMATION
WATERFRONT CONDO IN GATED WINTERSET COMMUNITY— This inviting ground level, 2 bedroom, 2 bathroom condo offers an exceptional contemporary lifestyle with easy accessibility to all that Winter Haven offers. The updated condo has an open floor design, split bedrooms and lakeview lanai giving ample space for relaxation and entertainment. Floor coverings include luxury vinyl planks, carpeted bedrooms and ceramic tiled lanai; plus, plenty of ceiling fans throughout. Crown molding trims each room and a fireplace gives ambiance to the living and dining areas. This condo has beautiful kitchen cabinetry, stainless steel appliances and granite countertops. The owners’ en suite has sliding glass doors to lanai bringing in a gorgeous view of Lake Winterset; its walk-in closet is wonderfully shelved and the bathroom has a large, tiled walk-in shower with bench. This stunning chain-of-lakes community of Winterset offers its residents graceful grounds and great amenities of Heated Pool, Spa, Tennis, Shuffleboard, Fishing Pier and Clubhouse! Located in the heart of the Florida Peninsula, with lots of lakes, or just over an hour’s drive to the Gulf or Atlantic beaches, Tampa & Orlando for airports, shopping, entertainment and more.
- Type:
- Single Family
- Sq.Ft.:
- 2,521
- Status:
- Active
- Beds:
- 3
- Lot size:
- 0.18 Acres
- Year built:
- 2021
- Baths:
- 2.00
- MLS#:
- L4944406
- Subdivision:
- Lake Ashton West Ph Ii North
ADDITIONAL INFORMATION
WOW ****AMAZING NEWER HOME ***** BEAUTIFUL 3/2 + LARGE DEN/ EXTRA LARGE UTILITY ROOM / 34X20 SCREENED VERANDA ****** Are you Looking for a GORGEOUS LIKE MODEL NEWER HOME.... THIS FLOOR PLAN was one of the TOP FLOOR PLANS that was built in LAKE ASHTON... Central Florida's Premier 55+ Active Community... This is a unique opportunity to take advantage of this amazing home that just recently came on the market. You'll notice that there are Very Few Homes like this ASHTON MODEL that comes available for sale in Lake Ashton because THE OWNERS love them so much. IT IS THE FAVORITE FLOOR PLAN BECAUSE OF ITS STYLISH DESIGN and OPEN FLOOR PLAN. This beautiful NEWER BUILT HOME has every upgrade you would want in your new home. You will enjoy this home for years to come. It is built on one of the LARGER LOTS so you have plenty of room to spend hours on the huge OVERSIZE VERANDA in the back.....reading or entertaining, while enjoying the PERFECT VIEW OF THE GOLF COURSE and the wooded area a short distance past the golf course from the property. When you enter the home you'll get a feeling of openness and tranquility. The 10' CEILINGS and 12' TRAY CEILINGS provide the FEELING OF GRANDEUR, and the OPEN KITCHEN invites your friends and family to stay and relax. Don't miss this opportunity now to enjoy this beautiful home and call it your own...With all the amenities in walking distance or a short Golf Cart Ride away...you'll be sure to spend your time enjoying all the healthy activities without leaving the community. Meet your family and friends in one of the 2 Restaurants, enjoy the 3 Natural Lakes, 2 Golf Courses, 2 Pools ( indoor and outdoor) Racketball, Pickleball, Basketball, Tennis, Fitness Facility, Bowling Alley, Movie Theater, Library, walking trails, ballrooms, dancing, parties, entertainment !!!! When you are ready to enjoy the community amenities and events, you'll find everything that you want to do right here in Lake Ashton. This home is ready for you to move in and start enjoying all that you've been dreaming of.... Call today to set up your private showing !
- Type:
- Single Family
- Sq.Ft.:
- 4,272
- Status:
- Active
- Beds:
- 4
- Lot size:
- 0.58 Acres
- Year built:
- 1989
- Baths:
- 4.00
- MLS#:
- P4930184
- Subdivision:
- Eloise Pointe Estates
ADDITIONAL INFORMATION
Welcome to 2412 Berkshire Drive, nestled in the heart of Winter Haven's prime enclave. This Colonial-style home offers unparalleled craftsmanship and luxurious details throughout. With its 2-story design, this 4-bedroom, 4-bathroom residence features two master suites, one on each level. Additionally, it offers a dining room and two formal living rooms. Built by the original owners, this property has been meticulously maintained over the years, reflecting a true pride of ownership. Upon entry, Italian marble flooring sets an elegant tone, leading you into a foyer with a beautiful staircase and high ceiling. The elegant archways adorn the home, adding a touch of luxury to every corner. Each room boasts its own unique charm, from the den with high-end wood finishes to the formal living room large enough for furniture and a grand piano. The spacious living area is illuminated by natural light creating an inviting atmosphere for relaxation and entertaining. The kitchen showcases custom cabinetry and tile countertops. The appliances include a double oven and cooktop. A formal dining space overlooks the manicured backyard pool area, perfect for hosting elegant dinners or casual gatherings. Recent upgrades include a newly installed roof and fresh interior and exterior paint, including the kitchen cabinets. The oversized upstairs master suite boasts a wood-burning fireplace, a private balcony, a sprawling walk-in closet, and an opulent en-suite bathroom with a soaking jetted tub, glass-enclosed shower, and dual vanities. Three additional bedrooms offer ample space for family and guests, each with dedicated closet space and abundant natural light. Outside, the screened lanai with a pool and hot tub provides a tranquil space for relaxation or gatherings, surrounded by professionally designed landscapes that capture the essence of Florida's outdoor lifestyle. Additional features include an approximately 700 sqft three-car garage and dedicated laundry rooms both upstairs and in the downstairs master bedroom. Situated in a tranquil community, you're just minutes away from the Chain of Lakes, premium golf courses, Lego Land, and esteemed schools. With its combination of luxury, style, and prime location, this property stands as a true gem in Winter Haven. Welcome home to unparalleled elegance and so much more, this home is a MUST-SEE. Call to schedule your appointment today and make this premium-size corner lot your own. less than one hour to Orlando, Tampa, and Disney
- Type:
- Other
- Sq.Ft.:
- 1,200
- Status:
- Active
- Beds:
- 4
- Lot size:
- 0.26 Acres
- Year built:
- 1984
- Baths:
- 2.00
- MLS#:
- P4930202
- Subdivision:
- Foxhaven Ph 03
ADDITIONAL INFORMATION
Welcome to this fantastic income-generating property! This versatile home offers two units, providing excellent rental potential or the opportunity for multi-generational living. The main unit features a spacious 3-bedroom, 1-bathroom layout with an open concept design, boasting a walk-in shower, two walk-in closets, and granite countertops for added luxury. The second unit offers a cozy 1-bedroom, 1-bathroom space with its own walk-in shower, walk-in closet, and granite countertops, perfect for a rental unit or guest accommodation. Both units have been meticulously repiped and painted, ensuring a fresh and updated appearance throughout. Outside, the property features a fenced yard for added privacy, along with an oversized 2-car garage and a separate detached 1-car garage, providing ample parking and storage space. With a new AC installed in 2021, this property offers modern comfort and convenience for both owners and tenants alike. Don't miss out on this opportunity to invest in a property with great income potential – schedule a showing today!
- Type:
- Single Family
- Sq.Ft.:
- 2,601
- Status:
- Active
- Beds:
- 5
- Lot size:
- 0.14 Acres
- Year built:
- 2024
- Baths:
- 3.00
- MLS#:
- O6199750
- Subdivision:
- Villamar
ADDITIONAL INFORMATION
Under Construction. Located between Tampa & Orlando is the up & coming city of Winter Haven. Boasting beautiful lakes, a majestic tower, & the largest LEGOLAND in the world, lots to explore. Be sure to hunt for antiques in Winter Haven, which is part of Florida’s Antique Loop. The area features 554 freshwater lakes, great for fishing & water sports: many parks & trails. Winter Haven is perfectly situated close to Central Florida attractions & the beaches. *Photos are of similar model but not that of the exact house. Pictures, photographs, colors, features, and sizes are for illustration purposes only and will vary from the homes as built. Home and community information including pricing, included features, terms, availability, and amenities are subject to change and prior sale at any time without notice or obligation. Please note that no representations or warranties are made regarding school districts or school assignments; you should conduct your own investigation regarding current and future schools and school boundaries.*
- Type:
- Single Family
- Sq.Ft.:
- 1,970
- Status:
- Active
- Beds:
- 3
- Lot size:
- 0.13 Acres
- Year built:
- 2024
- Baths:
- 2.00
- MLS#:
- P4930124
- Subdivision:
- Villamar Phase 3
ADDITIONAL INFORMATION
Under Construction. This spacious 3/b 2/b has lots of entertainment space throughout! Upon entering you will enjoy the open concept great room/kitchen with breakfast bar and vaulted ceiling, formal dining room, large owner’s suite with private bath, tray ceiling, private lanai entry covered back lanai. Split plan with guest bedroom and bath in front. GOURMET KITCHEN with Designer custom wood cabinets, soft close drawers, and lots of counter space! Villamar has a beautiful resort style community pool that sits on the water with a stunning view. Complete with bath house and playground. Only a 10-minute drive downtown, close to shopping, Leggo Land, Willowbrook Golf Course. Winter Haven is perfectly situated in the middle of Tampa and Orlando.
- Type:
- Single Family
- Sq.Ft.:
- 1,819
- Status:
- Active
- Beds:
- 4
- Lot size:
- 0.13 Acres
- Year built:
- 2023
- Baths:
- 2.00
- MLS#:
- O6198152
- Subdivision:
- Villamar
ADDITIONAL INFORMATION
Short Sale. bank has approved the listed price Step into a realm of elegance and comfort with this beautifully designed home. Boasting vaulted ceilings and an expansive open concept floor plan, this 4 bedroom, 2 bathroom residence ensures a perfect setting for quiet family living or grand entertaining. Enjoy culinary freedom in the spacious kitchen featuring a large island, walk-in pantry, and modern appliances. The adjacent living area, complete with a flexible space, can be transformed into your home office or a cozy media room. Unwind in the luxurious owner's suite with a tray ceiling, ample walk-in wardrobe, and a private en-suite bath equipped with dual vanities and a large tiled shower. Optional upgrades include a sumptuous garden tub perfect for relaxing soaks. Step outside to discover a professionally landscaped garden, covered lanai for all-weather enjoyment, and a quick stroll to the community’s resort-style amenities. Revel in the beauty of nature-inspired landscapes, ponds, and wetlands or take advantage of the new amenities including a swimming pool, shaded seating on the expansive pool deck, cabana, and a playful playground. Upcoming facilities promise even more leisure with an additional pool, playground, and a dog park, making this the ideal community for family fun. Located just minutes from US 27 and Highway 60, this home is not just a residence but a retreat in the coveted shores of Crystal Lake. Ready to move in and perfect for making lasting memories, your new home awaits.
- Type:
- Condo
- Sq.Ft.:
- 1,078
- Status:
- Active
- Beds:
- 2
- Lot size:
- 0.02 Acres
- Year built:
- 1987
- Baths:
- 2.00
- MLS#:
- T3505604
- Subdivision:
- Winterset 03 A Condo Ph 01
ADDITIONAL INFORMATION
Welcome to this immaculate condo located in the community of Winterset, on the east shore of Lake Winterset, part of the Chain of Lakes. This beautifully renovated 2-bedroom, 2-bathroom upstairs unit features a thoughtfully designed floor plan, providing privacy and comfort. Upon entering, you will be greeted by high ceilings that create an open and airy environment. Windows with Norman shutters that give it a touch of elegance. Quality laminate floors, carpet in the bedrooms and beautiful ceramics in the bathrooms and kitchen. The heart of this home is the parallel open kitchen with wood cabinets and quartz countertops. Modern stainless steel appliances, gas stove, dishwasher, refrigerator with viewing window. Reverse osmosis system. It also includes a new washer and dryer tower in the laundry area with a utility sink in a quartz counter. It has a coffee and wine station with a wine refrigerator. The split bedroom floor plan allows privacy for both bedrooms. The master bedroom with bathroom with non-slip floors and dressing room has access to the balcony, making it the perfect place to have a morning coffee with the beauty of nature as a backdrop or relax at night. It has an attached garage with capacity for one car. Parking for visitors or another car. This gated community features a clubhouse, heated pool, hot tub, tennis/pickleball courts, and a boat ramp offering boat access to the entire Winter Haven community via canals connecting 20 different lakes. With HOA fees covering landscaping, lawn mowing, building and roof maintenance. This residence offers picturesque views and sunsets of Lake Winterset, allowing you to enjoy serene living by the water. It is perfect for bike rides, quiet walks or fishing. Security is paramount in this gated community, ensuring peace of mind whether you are looking for a cozy place to call home or a smart investment opportunity. Located in the heart of SE Winter Haven, you are just minutes from tons of shopping and dining options. Plus, the famous LEGOLAND is 5 minutes away and brings endless entertainment for the whole family. Don't miss out on this extraordinary condo schedule a showing and experience the exceptional lifestyle this property has. Air conditioning and central heating Experience the serene beauty of unobstructed lake vistas from every angle in this exquisite condominium. Nestled within the round-the-clock secured confines of Winterset, this central apartment provides not just a home, but a retreat. Revel in the enchanting sunsets that drape over Lake Winterset, an integral part of the renowned Winter Haven Chain of Lakes, all from the comfort of your balcony. This residence is more than just a place to stay; it's a sanctuary designed with your comfort in mind, featuring a dedicated garage space for your vehicle, strategically placed skylights that bathe the interior in natural light, a thoughtful layout with split bedrooms for privacy, and the convenience of an in-house washer and dryer. The inclusion of all present appliances and furnishings in the sale makes this condo move-in ready, bringing a seamless transition into your new lakeside lifestyle. Immerse yourself in the array of exclusive amenities that Winterset provides. Wander along lantern-lit pathways, unwind in the clubhouse, take a dip in the lakefront heated pool, or rejuvenate in the spa. Tennis courts, volleyball shuffleboard.
- Type:
- Single Family
- Sq.Ft.:
- 1,820
- Status:
- Active
- Beds:
- 4
- Lot size:
- 0.13 Acres
- Year built:
- 2024
- Baths:
- 2.00
- MLS#:
- P4929944
- Subdivision:
- Villamar Phase 3
ADDITIONAL INFORMATION
Under Construction. This Home features 4 bedrooms/ 2 baths. Eat-in kitchen, formal dining room, and triple split bedrooms. CUSTOM EXTERIOR includes 30-year mildew resistant dimensional shingles, masonry finish walls & gables. Termite treated with Bora care-renewable after 1st year. Low maintenance aluminum fascia and vinyl soffit and beautifully landscaped yard. Decorative coach lights on garage and front entry. EXCEPTIONAL INTERIOR includes Stain resistant designer carpet, Recessed LED lighting in kitchen & family room, tile flooring standard in kitchen, laundry, foyer, and bathrooms. Prewired for ceiling fan and 4 LED discs in family room, Pre-wiring for ceiling fans in all bedrooms with dual switches LED Disc, with rocker switches in all bedrooms. Generous walk in closets with ventilated shelving, 6 TV/Cable jacks or phone jacks, Vaulted ceilings, Wood Window Sills. Indoor laundry room, Upgraded 5 1/4 baseboards throughout, 5 panel smooth finish interior doors with brushed nickel, lever door handles, Garage door opener prewired, 220-volt dryer outlet Custom cased openings, GOURMET KITCHEN includes Designer recessed lighting Custom wood cabinets with adjustable shelves Included 36” upper cabinets with crown molding and custom bump out Stainless steel double bowl sink. Single lever brushed nickel faucet with pull out sprayer, Energy efficient multi-cycle dishwasher, Smooth top stove with self-cleaning feature, Space saver microwave above the range, Ice maker connection Spacious pantry with ventilated shelving. LUXURY BATH AREA includes garden tub/shower combination in master bath, Elongated toilets, Pull out drawers in most cabinets, Dual rectangle sinks, Upgraded brushed nickel faucets ENERGY EFFICIENCY includes Double pane insulated windows with tilt-in sash for easy cleaning, Energy efficient Whirlpool appliance package, R-38 ceiling insulation, Continuous soffit attic ventilation, Off ridge roof ventilation,15 SEER Heat Pump with digital thermostat Low volume flush toilets ,vapor barrier 200 AMP service, 50-gallon water heater, Finished garage interiors, Concrete,block construction ,Taexx built-in pest control system (tubes in wall). Photos are of a finished 1820 example. Colors and finishes may vary. Not actual home.
- Type:
- Single Family
- Sq.Ft.:
- 2,405
- Status:
- Active
- Beds:
- 4
- Lot size:
- 0.13 Acres
- Year built:
- 2024
- Baths:
- 3.00
- MLS#:
- P4929923
- Subdivision:
- Villamar
ADDITIONAL INFORMATION
Under Construction. This two-story home features 4 bedrooms and 2 and a half baths. Upon entry, two-story foyer opening up to the spacious first floor living room. The kitchen features abundant counter space & an island perfect for entertaining, Upstairs, there are four bedrooms & the laundry room. CUSTOM EXTERIOR includes 30-year mildew resistant dimensional shingles Cementitious masonry finish walls & gables, Termite treated with Bora care-renewable after 1st year Designer paint schemes Two convenient garden hose bibs, Dead bolt locks on all exterior doors, Low maintenance aluminum fascia & vinyl soffit Professionally landscaped yards, two exterior weatherproof electrical outlets, Insulated, fiberglass front & rear doors, Decorative coach lights on exterior. EXCEPTIONAL INTERIOR includes Stain resistant designer carpet, Recessed LED lighting in kitchen & family room, Level 1 tile standard in kitchen, laundry, foyer, and bathrooms Prewire for ceiling fan and 4 LED discs in family room, Pre-wiring for ceiling fans in all bedrooms with dual switches LED Disc, with rocker switches in all bedrooms, Doorbell chimes and protective smoke detectors Knock down texture on all interior walls and ceiling, Generous walk in closets with ventilated shelving,6 TV/Cable jacks or phone jacks, Vaulted ceilings, Wood Window Sills Brushed nickel hinges, fixtures and door knobs Indoor laundry room, Upgraded 5 1/4 baseboards throughout,5 panel smooth finish interior doors with brushed nickel, lever door handles, Garage door opener prewire, Two tone Interior paint package 220-volt dryer outlet Custom cased openings, GOURMET KITCHEN includes Designer recessed lighting Custom wood cabinets with adjustable shelves Included 36” upper cabinets with crown molding and custom bump out Stainless steel double bowl sink. Single lever brushed nickel faucet with pull out sprayer, Energy efficient multi-cycle dishwasher, Smooth top stove with self-cleaning feature, Space saver microwave above the range, Ice maker connection Spacious pantry with ventilated shelving. LUXURY BATH AREA includes Easy care garden tub/shower combination in master bath, Elongated toilets, Pull out drawers in most cabinets, Dual rectangle sinks, Upgraded brushed nickel faucets ENERGY EFFICIENCY includes Double pane insulated windows with tilt-in sash for easy cleaning, Energy efficient Whirlpool appliance package,R-38 ceiling insulation, Continuous soffit attic ventilation, Off ridge roof ventilation,15 SEER Heat Pump with digital thermostat Low volume flush toilets CONSTRUCTION QUALITY includes Interior wood studs 16” on center, Professionally engineered roof truss system, Fiber reinforced concrete slabs with vapor barrier 200 AMP service, Engineered to meet or exceed all wind codes 50-gallon water heater, Finished garage interiors Concrete, block construction ,Taexx built-in pest control system(tubes in wall) This community is only a short, 10-minute drive to downtown and less than 5 minutes to shopping, schools, and more! Winter Haven is perfectly situated in the middle of Tampa and Orlando, each of which is only an hour's drive away. Villa Mar is perfect for those seeking vacation amenities alongside neighborhood conveniences. Winter Haven is home to Legoland Florida, Willowbrook Golf Course, and Auburndale Speedway. Within Villa Mar itself, there will be many amenities to suit whatever stage of life your family is in. All photos are of a completed 2405A model in the subdivision. Colors and finishes may vary.
- Type:
- Single Family
- Sq.Ft.:
- 2,405
- Status:
- Active
- Beds:
- 4
- Lot size:
- 0.13 Acres
- Year built:
- 2024
- Baths:
- 3.00
- MLS#:
- L4943596
- Subdivision:
- Villamar
ADDITIONAL INFORMATION
Under Construction. This two-story home features 4 bedrooms and 2 and a half baths. This Home begins with a two-story foyer opening up to the spacious first floor living spaces. The kitchen shines with abundant counter space and an island perfect for entertaining, Upstairs, you will find all four bedrooms and the designated laundry room. CUSTOM EXTERIOR includes 30-year mildew resistant dimensional shingles Cementitious masonry finish walls & gables, Termite treated with Bora care-renewable after 1st year Designer paint schemes Two convenient garden hose bibs, Dead bolt locks on all exterior doors, Low maintenance aluminum fascia and vinyl soffit Professionally landscaped yards, two exterior weatherproof electrical outlets, Insulated, fiberglass front & rear doors, Decorative coach lights on garage and front entry. EXCEPTIONAL INTERIOR includes Stain resistant designer carpet, Recessed LED lighting in kitchen & family room, Level 1 tile standard in kitchen, laundry, foyer, and bathrooms Prewire for ceiling fan and 4 LED discs in family room, Pre-wiring for ceiling fans in all bedrooms with dual switches LED Disc, with rocker switches in all bedrooms, Doorbell chimes and protective smoke detectors Knock down texture on all interior walls and ceiling, Generous walk in closets with ventilated shelving,6 TV/Cable jacks or phone jacks, Vaulted ceilings, Wood Window Sills Brushed nickel hinges, fixtures and door knobs Indoor laundry room, Upgraded 5 1/4 baseboards throughout,5 panel smooth finish interior doors with brushed nickel, lever door handles, Garage door opener prewire, Two tone Interior paint package 220-volt dryer outlet Custom cased openings, GOURMET KITCHEN includes Designer recessed lighting Custom wood cabinets with adjustable shelves Included 36” upper cabinets with crown molding and custom bump out Stainless steel double bowl sink. Single lever brushed nickel faucet with pull out sprayer, Energy efficient multi-cycle dishwasher, Smooth top stove with self-cleaning feature, Space saver microwave above the range, Ice maker connection Spacious pantry with ventilated shelving. LUXURY BATH AREA includes Easy care garden tub/shower combination in master bath, Elongated toilets, Pull out drawers in most cabinets, Dual rectangle sinks, Upgraded brushed nickel faucets ENERGY EFFICIENCY includes Double pane insulated windows with tilt-in sash for easy cleaning, Energy efficient Whirlpool appliance package,R-38 ceiling insulation, Continuous soffit attic ventilation, Off ridge roof ventilation,15 SEER Heat Pump with digital thermostat Low volume flush toilets CONSTRUCTION QUALITY includes Interior wood studs 16” on center, Professionally engineered roof truss system, Fiber reinforced concrete slabs with vapor barrier 200 AMP service, Engineered to meet or exceed all wind codes 50-gallon water heater, Finished garage interiors Concrete, block construction ,Taexx built-in pest control system(tubes in wall) This community is only a short, 10-minute drive to downtown and less than 5 minutes to shopping, schools, and more! Winter Haven is perfectly situated in the middle of Tampa and Orlando, each of which is only an hour's drive away. Villa Mar is perfect for those seeking vacation amenities alongside neighborhood conveniences. Winter Haven is home to Legoland Florida, Willowbrook Golf Course, and Auburndale Speedway. Within Villa Mar itself, there will be many amenities to suit whatever stage of life your family is in.
- Type:
- Single Family
- Sq.Ft.:
- 1,918
- Status:
- Active
- Beds:
- 3
- Lot size:
- 0.17 Acres
- Year built:
- 2009
- Baths:
- 2.00
- MLS#:
- P4929580
- Subdivision:
- Lake Ashton West Ph 01
ADDITIONAL INFORMATION
4577 Back Nine Drive, Winter Haven, Florida 33884 is nestled in the sought-after gated, 55+ community, Lake Ashton. This home features 3 bedrooms and 2 full baths. Offering excellent curb appeal, this home has a screened entry at the front door. The glass leaded front door with large eye brow window above leads you into a home that is warm, inviting and spacious. The open-concept kitchen showcases granite countertops, stainless steel appliances, Maple cabinets and a Pantry Cabinet with convenient pull-out shelving. You can seamlessly blend indoor and outdoor living by sliding open the living room and dinette area sliding glass doors to the screened, covered lanai with 8" aluminum border base. It's the perfect place for entertaining. The extended driveway offers extra room for parking, and a skeeter beater garage screen is a bonus. The master bedroom with ensuite bath has been extended 4 ft. to provide additional living space. It's the perfect getaway and you'll enjoy the EXTRA SPACE. The master bathroom has ample closet space, a large walk in shower with double shower heads, a separate water closet and separate His and Her Vanities. Her vanity has an additional make up area. Guests will appreciate the separate bedrooms and bath. Additional features include: a separate irrigation meter, 18" diagonal tile in home (Bed 2 and Bed 3 are excluded), crown moulding, New A/C modulator, cabinetry in laundry room, Plantation Shutters in the Bedrooms, Upgraded entry light fixture, surround sound in the living room, additional blown in attic insulation, new interior paint in Bedroom 1 and Guest Bathroom. Lake Ashton has a Clubhouse with large grand ballroom, Outdoor Community Heated Pool, Tennis Courts, Bocce Ball, Shuffleboard, Fitness Center, Movie Theater, Bowling Lanes, Restaurant (Charm City)and More! The Health and Fitness center has indoor basketball, indoor racquetball, indoor heated pool, pickle ball and tennis courts, media center, card, craft and billiard rooms. There are two golf courses located in Lake Ashton. Memberships are optional and not a requirement to reside in Lake Ashton. Residents enjoy the resort style amenities and activities offered in Lake Ashton. Don't miss this opportunity to own your piece of paradise. Check out the photo gallery and make your appointment to tour this home.
- Type:
- Condo
- Sq.Ft.:
- 1,017
- Status:
- Active
- Beds:
- 2
- Lot size:
- 0.01 Acres
- Year built:
- 2009
- Baths:
- 2.00
- MLS#:
- P4929571
- Subdivision:
- Eagle Pond Condo
ADDITIONAL INFORMATION
MOVE-IN READY upstairs Eagle Pond condominium in the highly desirable gated community of Cypresswood Golf and Country Club. This condominium includes interior laundry, walk-in closets, open concept living space, serene pond views, and so much more. The spacious master bedroom features an en suite bathroom, while both bedrooms offer walk-in closets. Additional linen storage exists in the main bedroom and hallway, plus an additional outside storage closet offers plenty of room to store all of your extras. The low monthly HOA fee includes all exterior maintenance, landscaping, pest control, trash collection, and the pool and tennis amenities. The Cypresswood community features an 18-hole championship golf course designed by Ron Garl, junior Olympic-sized community pool, lighted tennis courts, clubhouse, event space, and so much more. Minutes from Highway 27 and the I-4 corridor, Winter Haven's very own Legoland Florida Resort, the Polk Parkway, and in the center of a thriving community with many convenient grocery, restaurant, shopping, and commuting options.
- Type:
- Single Family
- Sq.Ft.:
- 1,730
- Status:
- Active
- Beds:
- 3
- Lot size:
- 0.23 Acres
- Year built:
- 2006
- Baths:
- 2.00
- MLS#:
- T3509744
- Subdivision:
- Morningside
ADDITIONAL INFORMATION
WINTER HAVEN CHAIN OF LAKES ACCESS...Immaculate Winterset home with direct access to Lake Winterset and the Winter Haven Chain of Lakes via a community boat ramp. This beautiful 3 bedroom 2 bath home features an open floor plan, beautiful manicured landscaping. Easily launch your boat for a day of fishing, skiing or boating any of the 20+ canal-connected lakes or stop for a bite to eat at one of the lakeside restaurants. On holidays and special events take the boat over to the Legoland Florida Resort and watch a dazzling fireworks show from the water, a truly special experience. All this and conveniently located between Tampa and Orlando. Enjoy the best of Central Florida living!
- Type:
- Other
- Sq.Ft.:
- 1,456
- Status:
- Active
- Beds:
- 2
- Lot size:
- 0.11 Acres
- Year built:
- 1987
- Baths:
- 2.00
- MLS#:
- P4929459
- Subdivision:
- Orange Manor West Coop Inc
ADDITIONAL INFORMATION
Welcome to your delightful haven nestled within the sought-after Orange Manor West, a premier 55+ community in Winter Haven. A share of the community is included in the sale, so there's no need to worry about costly lot rent. This meticulously kept residence seamlessly blends comfort with convenience, offering a tranquil retreat for its inhabitants. Upon entry, you'll be greeted by an airy open floorplan that seamlessly integrates the living, dining, and kitchen spaces, fostering a welcoming ambiance. The two bedrooms and two full bathrooms afford generous space for unwinding and personal privacy, while the indoor laundry room adds practicality to your daily routines. This particular home boasts 1,456 square feet, making it one of the larger models within the community. In addition to it's charming interior, residents of Orange Manor West enjoy access to a plethora of amenities. From leisurely swims in the pool to engaging in spirited games of shuffleboard or putt putt, there's something for everyone. Other activities like horseshoes, crochet, and bingo contribute to the vibrant social fabric of the community, while serene strolls along the lakeside offer moments of tranquility. Conveniently located approximately 50 miles from both Tampa and Orlando, this home provides easy access to the myriad attractions and cultural offerings of these bustling cities. Whether you seek a day of enchantment at Disney World or wish to explore the vibrant urban scene of Tampa, adventure is never far away. Moreover, Legoland, a renowned family destination, is just a mile away, promising endless entertainment for all ages. With its blend of serene retirement living and vibrant community engagement, this home in Orange Manor West caters to both those seeking peaceful tranquility and those yearning for an active lifestyle. Immerse yourself in the epitome of 55+ living with this impeccably maintained residence in the heart of Winter Haven.
- Type:
- Other
- Sq.Ft.:
- 1,596
- Status:
- Active
- Beds:
- 2
- Lot size:
- 0.14 Acres
- Year built:
- 1991
- Baths:
- 2.00
- MLS#:
- P4929370
- Subdivision:
- Orange Manor West Coop Inc
ADDITIONAL INFORMATION
PRICE REDUCED! CORNER LOT! Welcome to your serene sanctuary nestled in Orange Manor West, Winter Haven's premier 55+ community. This impeccably cared-for residence seamlessly blends comfort and functionality. A share of the community is included, so there's no need to be burdened by costly lot rent. This home is move-in ready, and just waiting for its new owner. Step inside to discover an inviting open floorplan that effortlessly integrates the living, dining, and kitchen areas, setting the stage for relaxation and ease. Two spacious bedrooms and two full bathrooms offer a sense of tranquility, while the indoor laundry room adds convenience to your daily routine. Perched on an expansive corner lot, this home provides ample space and privacy. Noteworthy features include a garage and storage space, ensuring both convenience and functionality. Residents of Orange Manor West enjoy an array of amenities, from swimming in the pool to engaging in friendly games of shuffleboard, putt-putt, or horseshoes. Delight in leisurely pursuits like crochet or bingo, or simply savor serene moments by the lake. You can also enjoy a ride around the community in the golf cart that coneys with the sale. For added convenience, this home can come completely furnished, if so desired. Conveniently located just 50 miles from both Tampa and Orlando, this home offers easy access to the excitement and cultural attractions of these vibrant cities. Whether you're exploring the enchanting world of Disney or immersing yourself in Tampa's bustling city life, adventure awaits just a short drive away. For local entertainment, Legoland is a mere mile from your doorstep, promising endless fun for all ages. Whether you seek a tranquil retirement retreat or an active lifestyle in a thriving community, this meticulously maintained home in Orange Manor West offers the perfect blend of comfort, convenience, and leisure. Experience the best of 55+ living in this prime Winter Haven location.
- Type:
- Single Family
- Sq.Ft.:
- 2,069
- Status:
- Active
- Beds:
- 3
- Lot size:
- 0.14 Acres
- Year built:
- 2022
- Baths:
- 2.00
- MLS#:
- P4929260
- Subdivision:
- Lake Ashton West Ph Ii South
ADDITIONAL INFORMATION
Motivated Seller!!!! **REDUCED PRICE*** CHARMING HOME! There are many things to love about this home. Located at 1321 Oakmont Drive Winter Haven, Florida 33884, you must come see this stunning home in Lake Ashton, a premier 55+ community with guarded entrance 24/7. You'll love the spacious split plan home with 8ft. doors. This St. Marks floor plan home with 3 BD/2 BA and Separate Den features a 2 car garage and a separate golf cart garage entry. In this lovely home, tile plank flooring that appears "wood like" flows thru the LR, Formal Dining, Foyer, Kitchen, Dinette and Laundry Rooms- adding a touch of class to this charming home! Tile Flooring is in the Master Bath and Guest Bath. Carpet is in the bedrooms and den. Built in 2022, this home is light & bright with over 2,059 sq. ft. of living space. You'll appreciate the granite counter top, stainless steel appliances, breakfast bar with pendant lights & ample cabinet space in the kitchen, which is directly adjacent to the dinette area with sliders that lead to the screened, covered lanai. With soft close drawers and cabs, the kitchen is a popular gathering spot. The Den/Office has a trendy celing fan and is located directly adjacent to the dinette area. The spacious owners suite features His/Her walk in closets and its very own En-Suite bath area with separate His and Her comfort height vanities with granite counter top, a walk in shower with glass door enclosure and large soaking tub. This split floor plan home features two additional bedrooms and a full bath w/ comfort height vanity & a combo shower/tub. Step out into the oversized lanai from the living room or dinette area. Shades are available for the afternoon sun or additional privacy. MAKE AN APPOINTMENT TODAY TOUR THIS BEAUTIFUL HOME. Go Ahead, call your agent now!
- Type:
- Single Family
- Sq.Ft.:
- 2,242
- Status:
- Active
- Beds:
- 4
- Lot size:
- 0.16 Acres
- Year built:
- 2005
- Baths:
- 3.00
- MLS#:
- O6173093
- Subdivision:
- Emily Estates
ADDITIONAL INFORMATION
Price Reduction $20,000! Owner motivated. Located in a established neighborhood with great access to Lego Land, A schools, shopping and entertainment. This lovely home includes plenty of bonus space for a growing family; 4 bedrooms, 2.5 bathrooms and possible bonus room, this home has it all. The formal dining room at the front leads to the spacious eat-in kitchen, which includes a center island and two pantry. Just off the kitchen, there's room to grill up dinner on the large patio. This backyard has potential, room for a firepit, playset or a zin garden. Fresh paint, flooring and new roof all for YOU!
- Type:
- Other
- Sq.Ft.:
- 1,274
- Status:
- Active
- Beds:
- 2
- Lot size:
- 0.13 Acres
- Year built:
- 1986
- Baths:
- 2.00
- MLS#:
- P4928769
- Subdivision:
- Orange Manor West Coop Inc
ADDITIONAL INFORMATION
Welcome home to the charming Orange Manor West, one of the most sought-after 55+ communities in Winter Haven. There's NO LOT RENT, as you have the opportunity to own a share of the community! This meticulously maintained home offers the perfect blend of comfort and convenience. Pride of ownership is very apparent. The open floorplan seamlessly connects the living, dining, and kitchen areas, creating an inviting atmosphere, while the natural lighting adds to the warmth of the home. With two bedrooms and two full bathrooms, ample space is provided. The indoor laundry room, and the irrigation well/pump both add practical touches. Conveniently located near the entrance of OMW, on an oversized corner lot, this residence is truly a gem in the community. Beyond the confines of the home, Orange Manor West provides a number of amenities for its residents. Take a refreshing dip in the heated pool, engage in friendly competition with a game of shuffleboard or putt putt, or test your luck at bingo. Enjoy fishing on the community dock (with boat slips available to rent) for a true sense of Florida living! For added convenience, this home is located just 50+/- miles from both Tampa and Orlando for easy access to vibrant attractions, airports, medical facilities, and other offerings of these major cities. For entertainment just around the corner, Legoland is approximately a mile away, offering fun for all ages within very close proximity. Whether you're looking for a peaceful retirement, or an active lifestyle in a thriving community, don't miss your opportunity to secure this move-in-ready gem of a home!

Winter Haven Real Estate
The median home value in Winter Haven, FL is $281,200. This is lower than the county median home value of $312,500. The national median home value is $338,100. The average price of homes sold in Winter Haven, FL is $281,200. Approximately 49.89% of Winter Haven homes are owned, compared to 34.46% rented, while 15.66% are vacant. Winter Haven real estate listings include condos, townhomes, and single family homes for sale. Commercial properties are also available. If you see a property you’re interested in, contact a Winter Haven real estate agent to arrange a tour today!
Winter Haven, Florida 33884 has a population of 48,707. Winter Haven 33884 is less family-centric than the surrounding county with 24.73% of the households containing married families with children. The county average for households married with children is 26.62%.
The median household income in Winter Haven, Florida 33884 is $50,842. The median household income for the surrounding county is $55,099 compared to the national median of $69,021. The median age of people living in Winter Haven 33884 is 41 years.
Winter Haven Weather
The average high temperature in July is 92.5 degrees, with an average low temperature in January of 49.7 degrees. The average rainfall is approximately 51.2 inches per year, with 0 inches of snow per year.




