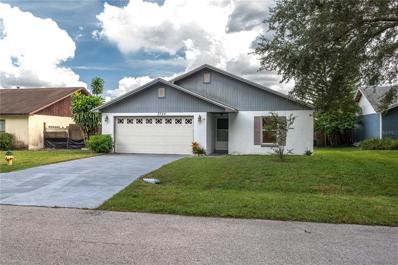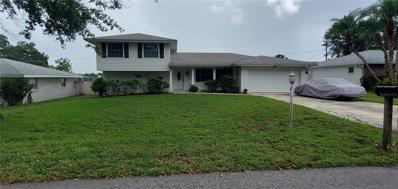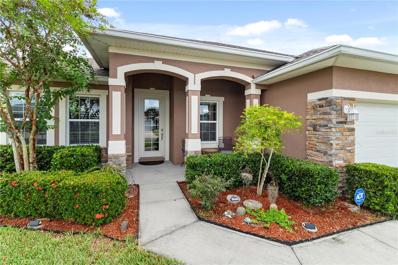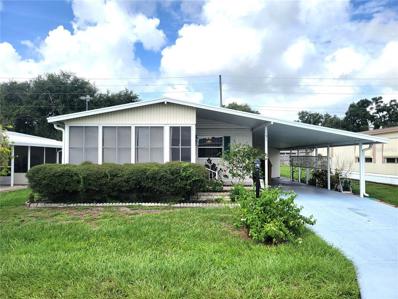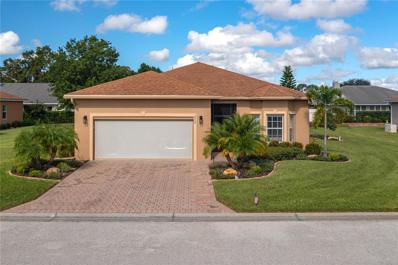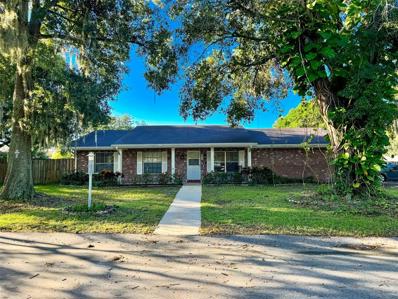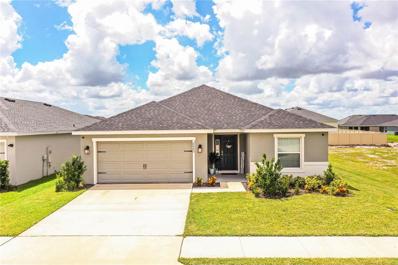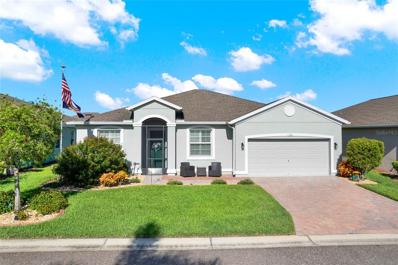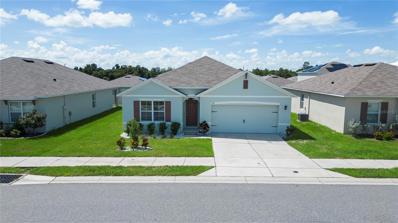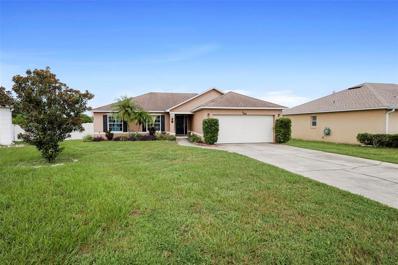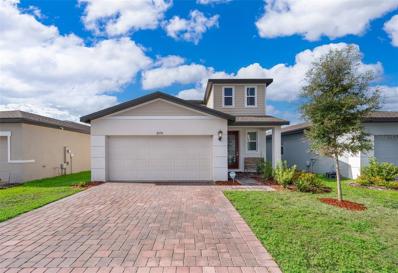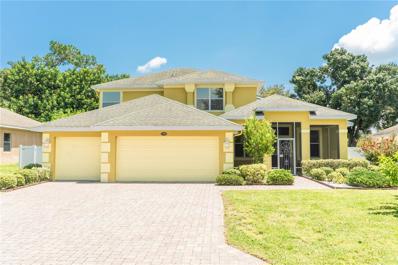Winter Haven FL Homes for Sale
- Type:
- Single Family
- Sq.Ft.:
- 1,422
- Status:
- Active
- Beds:
- 3
- Lot size:
- 0.14 Acres
- Year built:
- 1985
- Baths:
- 2.00
- MLS#:
- L4947501
- Subdivision:
- Fox Ridge Ph 01
ADDITIONAL INFORMATION
Ready to become a homeowner? Look no further. 3324 Fox Ridge Drive offers 3-bedrooms, 2-bathrooms with 1,422 square feet of comfortable living space, located on the east side of Winter Haven, just minutes from Legoland! The home features an enclosed Florida room under roof with heating and cooling, providing year-round comfort and a perfect spot for relaxation or entertaining. The property boasts a nice-sized yard, ideal for outdoor activities or gardening, and is situated close to scenic Lake Fox. Conveniently located near the hospital, urgent care, medical offices, shopping centers, and US-27, this home is perfect for commuters or those seeking easy access to all that Central Florida has to offer. Don’t miss out on this fantastic opportunity in a prime location!
- Type:
- Single Family
- Sq.Ft.:
- 2,286
- Status:
- Active
- Beds:
- 4
- Lot size:
- 0.27 Acres
- Year built:
- 1973
- Baths:
- 3.00
- MLS#:
- TB8301662
- Subdivision:
- Eloise Woods East Lake Mariam Unit
ADDITIONAL INFORMATION
This lovely Tri Level pool home home with NO HOA and No CDD, offers 4 bedrooms and 3 full bathrooms, a cozy fireplace all on over a 1/4 acre lot. The main floor has a Formal living and dining area, a large spacious kitchen and a large laundry room, the step down level is complete with a fire place for those quiet evenings, a full bath room and bedroom and the upstairs area family area hosts the Primary bedroom, 2 secondary rooms and 2 full bathrooms. A newer roof that has been cleaned and treated to extend the life of the roof, a newer AC and Heating unit, the pool has been completely resurfaced and the pool equipment is in great shape. Enjoy a nice comfortable swim inside a 6 foot privacy fence. Close to shopping, dining and schools.
- Type:
- Single Family
- Sq.Ft.:
- 1,866
- Status:
- Active
- Beds:
- 3
- Lot size:
- 0.23 Acres
- Year built:
- 2016
- Baths:
- 2.00
- MLS#:
- P4931900
- Subdivision:
- Eloise Oaks
ADDITIONAL INFORMATION
Motivated Sellers! This impeccably maintained 3-bedroom, 2-bathroom custom home is packed with features designed for both comfort and style. New roof 2023.The kitchen is well designed for organization with granite countertops, built-in sliding drawers, and sleek stainless steel appliances. Complemented by an ADT security system for peace of mind. Stay healthy with the Ultraviolet AC Air Purification Scrubber system, ensuring the cleanest indoor air quality. Highlighted with tray ceilings, the living area opens up to a cozy lanai, complete with sliding screened windows, making it the perfect spot for year-round relaxation. Step outside to the extended paver patio, where your elevated grilling station awaits. The fully fenced yard provides privacy and a safe space for family and pets. Located in a quiet neighborhood, with access to Lake Eloise, one of many lakes in the renowned Winter Haven Chain of lakes. Just minutes from Legoland and perfectly situated between Florida’s beautiful east and west coasts.
- Type:
- Condo
- Sq.Ft.:
- 1,024
- Status:
- Active
- Beds:
- 2
- Lot size:
- 0.01 Acres
- Year built:
- 1974
- Baths:
- 2.00
- MLS#:
- P4931920
- Subdivision:
- Orchid Spgs Vill 300 Barcelona
ADDITIONAL INFORMATION
Call now to see this beautiful second floor condo in the private back corner of Barcelona building in the Orchid Springs neighborhood. Lush views, light & air flow from windows on 3 sides. NOT a 55+ restricted building. Move-in ready. A true 2- bedroom, 2-bath condo (not a wall built across the great room). Many recent improvements include: all new non-popcorn ceilings, vinyl plank flooring & neutral sandstone painting throughout. The kitchen is full sized (not a narrow galley) featuring 17 cabinets, 10 drawers & a solid wood pantry. Large Great Room/Dining combination. The primary bedroom at 12'x15' easily accommodates a king bed. Spacious walk-in closet ready to be customized to your taste. The stairway and your assigned parking spot are just below. Laundry onsite. Only one combined monthly HOA/management fee of $271.90/month includes all capital accounts. Fee covers the building maintenance, grounds maintenance, lawncare, parking lot, laundry & mailroom, common gas water heaters, tree care, water, sewer, trash disposal, gas for heating/cooking if desired, and management company fees, etc. Located in beautiful southeast Winter Haven near Legoland and between Tampa and Orlando. This is one of only eight units currently available as an investment rental in the Barcelona Building. THIS CONDOMINIUM UNIT IS NOT SUBJECT TO THE RECENT FLORIDA STATUTE REQUIRING 30 YEAR AND OLDER, 3-STORY PLUS HIGH RISE CONDOMINIUMS TO HAVE MANDATORY ENGINEERING INSPECTIONS AND ASSOCIATED CAPITAL RESERVE ACCOUNTS IN ORDER BY YEAR-END. NO DRAMA HERE!
- Type:
- Other
- Sq.Ft.:
- 1,176
- Status:
- Active
- Beds:
- 2
- Lot size:
- 0.11 Acres
- Year built:
- 1982
- Baths:
- 2.00
- MLS#:
- P4931913
- Subdivision:
- Orange Manor West Coop Inc
ADDITIONAL INFORMATION
LOOK NO FURTHER!!! 2Bed/2Bath located in a fabulous 55+ gated CO-OP community in Winter Haven. The community provides a lifestyle tailored to active older adults. Pool, Clubhouse, Horseshoes, Billiards, Mini Golf, Shuffleboard, Fishing, Bingo, Arts & Crafts are just a few of the many amenities you'll enjoy. The home features NEW FLOORING, walk-in closets in both bedrooms, the ac, roof, hot water heater, washer & dryer & windows in the florida room were replaced in 2019. Your monthly association fee is only $281 and INCLUDES Spectrum high speed internet, cable tv, trash pick-up and amenities. There's NO LOT RENT, as you own a share of the community! Located close to shopping, dining, hospital, parks and lakes. Call today for a private showing THIS ONE WON'T LAST!
- Type:
- Single Family
- Sq.Ft.:
- 2,216
- Status:
- Active
- Beds:
- 5
- Lot size:
- 0.12 Acres
- Year built:
- 2023
- Baths:
- 3.00
- MLS#:
- TB8301180
- Subdivision:
- Peace Crk Reserve
ADDITIONAL INFORMATION
$3,000 Preferred Lender Credit! Why wait to build when you can move right in? This beautifully finished Lennar Boston model offers a seamless blend of style, comfort, and convenience. Featuring 5 bedrooms and 2.5 bathrooms, this home is designed to accommodate your lifestyle with ease. The heart of the home centers around a spacious kitchen with an oversized island, overlooking the dining and family rooms—ideal for entertaining guests or spending quality time with family. The owner’s suite is a peaceful retreat, complete with a spa-inspired bathroom featuring dual sinks, a large shower, and a generous walk-in closet. The upstairs loft provides a versatile space for family game nights, a cozy reading nook, or a home office. This home includes several valuable upgrades such as a Ring camera security system, a vinyl fully fenced yard for privacy, an added rain gutter system, and upgraded light fixtures throughout. With modern "Everything Included" features like new appliances, solid-surface countertops, and oversized tile in wet areas, this home is move-in ready. Located in the master-planned community of Peace Creek Reserve, you'll enjoy the tranquility of natural surroundings, while still having access to Winter Haven’s chain of lakes, local shops, restaurants, and scenic bike paths. Peace Creek Reserve offers the small-town charm and safety you desire, making it the perfect place to call home.
- Type:
- Single Family
- Sq.Ft.:
- 1,687
- Status:
- Active
- Beds:
- 3
- Lot size:
- 0.23 Acres
- Year built:
- 2015
- Baths:
- 2.00
- MLS#:
- P4931895
- Subdivision:
- Vienna Square Ph 01
ADDITIONAL INFORMATION
Welcome to your Winter Haven Florida's Dream Home in Vienna Square! Spacious Living in this 3 Bedroom / 2 Bathroom Open Floor Plan Home situated on an Oversized Lot. Inside Laundry Room with Extra Mini Fridge ideal for Beverages or Snacks. Modern Kitchen with Ample Counter Space to Cook, Entertain or Bake with Ease. All Kitchen Appliances are Less than 2 Years Old! Charming Living Room features Stylish Built-Ins, Electric Fire Place and 70 Inch TV, all just steps away from the Florida Room that Provides Extra Space to Stretch Out and Relax. Enjoy your Primary Bedroom with En-Suite Bathroom Showcasing Double Vanity & Walk In Shower and Large 8x7 Walk In Closet. Easily Access Your Screened Porch from Your Primary Bedroom that leads out to a Beautifully Landscaped Backyard Oasis. Current Owners have a Meticulously Decorated space with Hot Tub and Hammock. Guests can Enjoy the Privacy of the Front Bedroom where the Guest Bathroom is also Comfortably Located. Home has 2 Car Garage and sits on a Double-Sized Lot, Exterior has Durable Lexon Panels for Easy Install adding Extra Home Protection during stormy days. Vienna Square is a Gated Community with, Amenities, Activities and a Club House. Conveniently close to Town Shopping and Dining yet Blissfully removed from the hustle and bustle. Don’t miss out on this Exceptional Opportunity! Schedule a viewing today and imagine yourself Living the Good Life in Vienna Square. Seller Offering Concessions. Hot Tub and Champion Gas Powered Generator negotiable with Accepted Proposal.
- Type:
- Single Family
- Sq.Ft.:
- 1,897
- Status:
- Active
- Beds:
- 4
- Lot size:
- 0.21 Acres
- Year built:
- 1972
- Baths:
- 2.00
- MLS#:
- P4931927
- Subdivision:
- Fla Highlands Co Sub
ADDITIONAL INFORMATION
PRICE REDUCED !! Big Drop for quick sale !! Welcome to this SE Winter Haven - Garden Grove Neighborhood The home you are viewing is nestled on an oversized CORNER lot in Southeast Winter Haven, this home features 4 bedrooms /2 Bath – with FIRE place and a big kitchen - a HUGE SCREENED Florida room featured plenty of space for all family activities - that calls you to enjoy an amazingly relaxing beautiful Florida lifestyle - a spacious backyard - and more space on the east side enough for parking an RV or your BOAT – NO HOA - the property is FENCED IN all around, This home Situated in a friendly community with easy access to local amenities, this home combines the best of a nice neighborhood, nearby attractions and minutes from LEGOLAND, along with the convenience of being close to shops, restaurants, schools, churches, hospitals, and entertainment options .very close by there is a public PARK and BOAT RAMP where you can take your boat out on LAKE NED and enjoy the lake lifestyle. As you arrive at the home you will be immediately drawn to the space of the oversized parking areas this home offers. In addition to the TWO-CARS garage, with additional storage – for the price asked it is priced to be sold! schedule your showing TODAY to see this great opportunity!!
- Type:
- Single Family
- Sq.Ft.:
- 1,874
- Status:
- Active
- Beds:
- 3
- Lot size:
- 0.28 Acres
- Year built:
- 1972
- Baths:
- 2.00
- MLS#:
- P4931474
- Subdivision:
- Winterset Gardens
ADDITIONAL INFORMATION
MOTIVATED SELLERS. Seller is offering $5, 000.00 in concessions at closing. WELCOME to Winterset Gardens! Discover your dream home on the picturesque shores of Lake Winterset, part of the renowned Chain of Lakes in Winter Haven, connecting you to 24 other lakes! This beautifully updated 3-bedroom, 2-bath residence offers a perfect blend of modern convenience and lakeside charm. The kitchen was completely renovated in August 2019, featuring new cabinets, elegant Quartz counters, and stainless steel appliances—creating a stylish and functional space for both cooking and entertaining. The master bedroom and bath were newly updated in 2024, providing a fresh, modern retreat. Throughout the home, you'll find fresh paint and durable vinyl plank flooring, giving the interior a cohesive and updated look. New hurricane windows installed in 2013 ensure both safety and energy efficiency. Your private oasis awaits in the backyard, where a screened lanai with a built-in swimming pool invites you to relax and enjoy Florida living. The pool features a new saltwater tank installed, resurfaced and new tiles installed in 2019, offering low-maintenance enjoyment. The front porch, built in 2017, adds charm and curb appeal to the home. Additionally, the garage door, hot water tank, well tank, and electric panel were all updated in 2024, ensuring worry-free living. Sellers will pay off the solar panel lease at closing with full price purchase. This home is truly move-in ready, with all the hard work already done. It’s just waiting for the perfect family to make it their own! Don’t miss your chance to live on Lake Winterset—schedule a showing today!
- Type:
- Single Family
- Sq.Ft.:
- 4,591
- Status:
- Active
- Beds:
- 5
- Lot size:
- 0.67 Acres
- Year built:
- 1955
- Baths:
- 4.00
- MLS#:
- P4931785
- Subdivision:
- Eloise Woods
ADDITIONAL INFORMATION
Step into a world of lakeside luxury with this majestic red-brick residence, where modern updates meet timeless elegance. Enter through the brick-paved tropical walkways and courtyard, accented by charming coach house light fixtures, leading you to a spacious 5-bed, 4-bath home. Recently enhanced with a new AC system installed just 6 months ago, this luxurious property also boasts a screened in sparkling swimming pool and newly constructed plastic boat dock for seamless water access without having to worry about any wood decay. Inside, you'll find an updated living and dining room featuring fresh paint and modern finishes as well as a large chefs kitchen which opens out to more living space, all of which have spectacular lake views. There is an attached guest house with its own entrance which could be used for family or friends or as an additional income stream if desired. The home is the epitome of comfort and convenience, ready for you to move in, watch the sunsets over the water and enjoy the chain of lakes lifestyle.
- Type:
- Single Family
- Sq.Ft.:
- 2,004
- Status:
- Active
- Beds:
- 4
- Lot size:
- 0.13 Acres
- Year built:
- 2022
- Baths:
- 2.00
- MLS#:
- L4947214
- Subdivision:
- Villamar Ph 4
ADDITIONAL INFORMATION
Discover this stunning 2022-built home in the Villamar subdivision of Winter Haven, featuring 4 bedrooms and 2 bathrooms. This nearly-new residence is sure to impress with its charming curb appeal and thoughtful design. Approaching the property, you'll notice an open lot next door, designated for retention and ensuring no future construction. The home features a 2-car garage, a screened-in lanai, and a fully fenced backyard. Residents can also enjoy a community pool. Inside, the home welcomes you with beautiful laminate flooring that extends through the hallway and common areas. The spacious living room is perfect for large furnishings and includes a newly installed ceiling fan and sliding glass doors that open to the screened-in patio. The chef’s kitchen is a highlight, showcasing a massive island with room for dining, quartz countertops, soft-close cabinets and drawers, stainless steel appliances, and a sizable walk-in pantry. Adjacent to the kitchen, the dining room features a newly installed chandelier. The expansive primary bedroom accommodates a king-sized bed with ease and features a recessed ceiling with crown molding. The en-suite bathroom includes a dual sink vanity with quartz countertops, a walk-in shower, a large walk-in closet, and an additional closet. The home’s layout is open and split, with one bedroom near the front entrance and the other two bedrooms situated between the primary bedroom and the front bedroom. The additional bathroom offers dual sinks, tile flooring, and a tiled shower/tub combo. Step through the sliding glass doors from the living room to the 20x9 screened-in patio, overlooking the fenced backyard. The interior also includes a laundry room with built-in cabinets (washer and dryer can be included in the sale), an in-wall pest control system, security cameras, double-pane windows, high ceilings, an irrigation system, wood blinds, and neutral paint throughout. The home features keyless front entry and many other desirable upgrades. Make an appointment to see this beautiful home today!
- Type:
- Single Family
- Sq.Ft.:
- 1,797
- Status:
- Active
- Beds:
- 2
- Lot size:
- 0.14 Acres
- Year built:
- 2017
- Baths:
- 2.00
- MLS#:
- P4931706
- Subdivision:
- Traditions Ph 02
ADDITIONAL INFORMATION
Price adjustment! Welcome to the premier 55+ maintenance-free gated community of Traditions, where you'll discover this wonderful 2-bedroom, 2-bath home with a den, designed as an eco-smart residence. Step into the spacious Great Room, adorned with crown molding and ceramic tile flooring, creating an elegant and inviting ambiance. Oversized glass sliding doors provide seamless access to the screened-in lanai, allowing you to enjoy the outdoor living space. The gourmet kitchen is a chef's dream, featuring timeless espresso-stained cabinetry with crown molding and brushed nickel hardware, beautifully complemented by a glass tile backsplash. The center island is embellished with quartz countertops and pendant lighting, creating a focal point in the kitchen. Additional functional elements include a walk-in pantry, pull-out shelves, and a stainless steel appliance package. The charming breakfast nook offers additional seating options, perfect for casual meals. The open concept floor plan is ideal for entertaining, as the formal dining room seamlessly flows into the living area. The master bedroom suite is a retreat of luxury, enhanced with tray ceilings, laminate flooring and a large walk-in closet. The master bathroom offers a comfort-height vanity with dual sinks, quartz countertops, a water closet, and a handicap accessible tiled shower, adorned with decorative listello tile and safety grab bars. Crown molding and arched entranceways throughout the home add architectural elegance to the décor. For outdoor enjoyment, there is a generously sized screened-in lanai adorned with pavers, providing a serene space to relax and unwind. Additional amenities of this home include a laundry room with cabinetry, a keyless entry smart lock and thermostat, double-pane low-e windows, Plantation Shutters thru out, an A O Smith hybrid water heater, Water Softener System, Screened in front entrance, Ring Door Bell, Exterior carriage lighting, Extended paved front patio, architectural shingles, a radiant heat barrier, GreenGaurd Max house wrap, an alarm system, gutters, decorative stone curbing, a paved walkway and driveway, in wall pest system, overhead garage storage rack, a garage door opener with exterior key pad, and a 2-car garage with a golf cart niche. The picturesque community of Traditions offers an array of planned community activities and amenities, including a lakefront clubhouse, a dock and boat ramp, a heated swimming pool and spa, a ballroom, billiards, a meeting room, a library, a computer room, a craft room, a dog park, tennis courts, a basketball court, bocce, shuffleboard, a fitness center, an aerobics studio, and much more. Monthly HOA Fees included Lawn Service, Cable, Internet and Exterior House Painting. Conveniently located near shopping, restaurants, medical facilities, and major routes, this community provides both comfort and convenience.
- Type:
- Single Family
- Sq.Ft.:
- 1,867
- Status:
- Active
- Beds:
- 4
- Lot size:
- 0.14 Acres
- Year built:
- 2020
- Baths:
- 2.00
- MLS#:
- O6235877
- Subdivision:
- Villamar Ph 1
ADDITIONAL INFORMATION
Welcome to your dream home in the heart of Winter Haven, FL! This spacious 4-bedroom, 2-bathroom residence offers a perfect blend of comfort, style, and convenience. Nestled in a friendly neighborhood, this home is ideal for families and those who love entertaining. Cook up your favorite meals in the updated kitchen, featuring sleek countertops, stainless steel appliances, ample cabinet space, and a convenient breakfast bar. Retreat to one of the four spacious bedrooms, each offering plenty of natural light and closet space. The master suite is a true sanctuary with an en-suite bathroom for added privacy and convenience. Both bathrooms are tastefully designed, featuring modern fixtures, finishes, and a relaxing atmosphere. Step outside to your large backyard oasis with covered lanai, perfect for gatherings or quiet evenings. Situated in a sought-after neighborhood, you'll be close to local schools, shopping, dining, and theme parks. Enjoy the laid-back lifestyle of Winter Haven with easy access to major highways for quick commutes. This home also boasts a two-car garage, a well-maintained lawn, and a cozy, welcoming atmosphere. Don’t miss the opportunity to make this lovely Winter Haven home your own. Schedule a showing today and experience the charm and comfort that await! Property is located in a zone to receive below market rates ask your agent for more information!
- Type:
- Single Family
- Sq.Ft.:
- 1,672
- Status:
- Active
- Beds:
- 3
- Lot size:
- 0.14 Acres
- Year built:
- 2024
- Baths:
- 2.00
- MLS#:
- O6236878
- Subdivision:
- Harmony On Lake Eloise
ADDITIONAL INFORMATION
One or more photo(s) has been virtually staged. Under Construction. Welcome to Harmony at Lake Eloise, a new home community in Winter Haven. This community is currently offering 9 floor plans that range from single-story to two-story with 3 to 5 bedrooms, up to 3 bathrooms, and 2 car garages. Step inside and be greeted by an open floorplan meant for modern living. In the kitchen, you'll find shaker-style cabinets for that elegant touch, along with stainless-steel Whirlpool appliances including a cooktop, oven, and dishwasher. *Photos are of similar model but not that of the exact house. Pictures, photographs, colors, features, and sizes are for illustration purposes only and will vary from the homes as built. Home and community information including pricing, included features, terms, availability, and amenities are subject to change and prior sale at any time without notice or obligation. Please note that no representations or warranties are made regarding school districts or school assignments; you should conduct your own investigation regarding current and future schools and school boundaries.*
- Type:
- Single Family
- Sq.Ft.:
- 2,387
- Status:
- Active
- Beds:
- 4
- Lot size:
- 0.1 Acres
- Year built:
- 2024
- Baths:
- 3.00
- MLS#:
- O6234828
- Subdivision:
- Villamar
ADDITIONAL INFORMATION
Under Construction. Brand new, energy-efficient home available by Nov 2024! Open first floor creates a unified living space with a large great room that overlooks the kitchen and dining area. Upstairs loft can be used to best fit your family's needs and tech area is perfect for a home office. Visit Villamar and explore new single-family homes for sale in Winter Haven, FL. Residents will have access to two resort-style amenity centers featuring a clubhouse, pool, and playground. Winter Haven is known for its beautiful chain of lakes with lakeside restaurants and its award-winning community theater. Nearby attractions include Legoland Florida and Peppa Pig Theme Park. A brand-new model and new phase are coming soon. Each of our homes is built with innovative, energy-efficient features designed to help you enjoy more savings, better health, real comfort and peace of mind.
- Type:
- Single Family
- Sq.Ft.:
- 1,988
- Status:
- Active
- Beds:
- 4
- Lot size:
- 0.11 Acres
- Year built:
- 2024
- Baths:
- 3.00
- MLS#:
- O6232781
- Subdivision:
- Villamar
ADDITIONAL INFORMATION
Under Construction. Brand new, energy-efficient home available by Oct 2024! Open floor plan creates a unified living space with a large great room that overlooks the kitchen and dining area. The primary suite is tucked in the rear of the home offering plenty of privacy and features a spacious walk-in closet and shower. Visit Villamar and explore new single-family homes for sale in Winter Haven, FL. Residents will have access to two resort-style amenity centers featuring a clubhouse, pool, and playground. Winter Haven is known for its beautiful chain of lakes with lakeside restaurants and its award-winning community theater. Nearby attractions include Legoland Florida and Peppa Pig Theme Park. A brand-new model and new phase are coming soon. Each of our homes is built with innovative, energy-efficient features designed to help you enjoy more savings, better health, real comfort and peace of mind.
- Type:
- Single Family
- Sq.Ft.:
- 1,744
- Status:
- Active
- Beds:
- 3
- Lot size:
- 0.17 Acres
- Year built:
- 2024
- Baths:
- 2.00
- MLS#:
- L4947179
- Subdivision:
- Villamar
ADDITIONAL INFORMATION
New construction home with 1744 square feet on one-story including 3 bedrooms, 2 baths, and an open living area. Enjoy an open kitchen with Silestone countertops, Samsung stainless steel appliances, a walk-in pantry, and a spacious island, fully open to the dining café and gathering room. The living area, laundry room, and baths include luxury wood vinyl plank flooring, with stain-resistant carpet in the bedrooms. Your owner's suite is complete with a walk-in wardrobe and a private en-suite bath with dual vanities, a tiled shower, and a closeted toilet. Plus, enjoy a covered lanai, 2-car garage, custom-fit window blinds, architectural shingles, energy-efficient insulation and windows, and a full builder warranty ***Please note - Virtual Tour/Photos showcases the home layout; colors and design options in actual home for sale may differ. Furnishings and décor do not convey!
- Type:
- Single Family
- Sq.Ft.:
- 1,893
- Status:
- Active
- Beds:
- 3
- Lot size:
- 0.33 Acres
- Year built:
- 1977
- Baths:
- 2.00
- MLS#:
- A4621547
- Subdivision:
- Valencia Wood Hills
ADDITIONAL INFORMATION
NEW ROOF BEFORE CLOSING!! Charming 3-Bed, 2-Bath Pool Home in Peaceful Family-Friendly Neighborhood Welcome to your dream home! This beautifully maintained 1,893 sqft 3-bedroom, 2-bathroom pool home is nestled in a serene and private neighborhood, perfect for executives and retirees seeking tranquility and comfort. Key Features: Spacious Living: Enjoy an open floor plan that seamlessly connects the living, dining, and kitchen areas, creating an inviting space perfect for entertaining and family gatherings. Modern Kitchen: The heart of the home boasts a beautifully remodeled kitchen, featuring an extra-large island and stunning level 5 granite countertops. Ideal for culinary enthusiasts and those who love to host. Screened-In Pool: Relax and unwind in the comfort of your own screened-in pool area, perfect for enjoying the Florida weather without the hassle of bugs. The spacious deck provides plenty of room for outdoor dining and lounging. Comfort & Convenience: Benefit from a brand-new AC unit, ensuring year-round comfort. The 2-car garage provides ample space for vehicles and storage. Generous Bedrooms: Three well-appointed bedrooms provide comfortable living spaces, with the master suite offering a private retreat. Located in a quiet and well-regarded neighborhood, this home offers the perfect blend of privacy and community.
- Type:
- Single Family
- Sq.Ft.:
- 1,514
- Status:
- Active
- Beds:
- 3
- Lot size:
- 0.22 Acres
- Year built:
- 2001
- Baths:
- 2.00
- MLS#:
- O6236159
- Subdivision:
- Heather Glen Ph 01
ADDITIONAL INFORMATION
Step into your dream Florida retreat in the sought-after gated community of Heather Glen! This beautifully maintained 3-bedroom, 2-bathroom home offers the perfect blend of comfort and style, all nestled on nearly a quarter-acre. With recent updates that include a newer roof, AC system, and tile flooring throughout, this home is move-in ready and waiting for you! You'll love the outdoor living space, complete with an enclosed lanai featuring a mounted TV and sound bar, a cozy stone firepit, and a sparkling 48x14 above-ground pool with a deck box—perfect for cooling off and relaxing. The backyard is your private oasis with an upgraded irrigation system, and privacy fence with a gate. Inside, the open floor plan is bathed in natural light, with custom shaded skylight blinds and a wood-burning fireplace with an electric insert for those cooler evenings. The kitchen boasts refinished countertops and stainless steel appliances. The master suite is a true retreat with a generous walk-in closet, a luxurious soaking tub, a walk-in shower, and dual vanities. This home is nestled in the heart of a low-fee HOA community. You'll be just minutes away from Legoland, a variety of dining and shopping options, and Hwy 27, with Disney less then an hour away. This gem won’t last long—schedule your showing today and make this Florida haven yours!
- Type:
- Single Family
- Sq.Ft.:
- 2,168
- Status:
- Active
- Beds:
- 4
- Lot size:
- 0.1 Acres
- Year built:
- 2022
- Baths:
- 3.00
- MLS#:
- O6236082
- Subdivision:
- Villamar
ADDITIONAL INFORMATION
BUYER'S CONCECION AVAILIABLE!! Don't miss the opportunity to own this beautiful home, just 2 years old! With a contemporary design and high-quality finishes, this property is perfect for families seeking comfort and style. The house features 4 spacious bedrooms, ideal for rest and privacy for every family member. It has 2.5, modern bathrooms equipped with top-of-the-line fixtures and finishes. The garage accommodates 2 cars, providing security and convenience. On the second floor, you'll find a cozy and versatile family space, perfect for a living room, home office, or entertainment area. Additionally, all appliances are included in the sale. The kitchen is equipped with high-end stainless steel appliances, including a refrigerator, stove, oven, microwave, and dishwasher. Furniture can be negotiated. This home perfectly blends modern design with functionality in an great location. Don’t miss out on this opportunity to make this house your new home!
- Type:
- Single Family
- Sq.Ft.:
- 1,935
- Status:
- Active
- Beds:
- 3
- Lot size:
- 0.14 Acres
- Year built:
- 2006
- Baths:
- 2.00
- MLS#:
- O6238989
- Subdivision:
- Traditions Ph 01
ADDITIONAL INFORMATION
Buyer financing fell through and now it's your turn to grab this home! This beautiful One-Story home located in the desirable, low maintenance, GATED community of Traditions at Lake Ruby. Complete with mature landscaping including several fruiting mango trees, birds of paradise, plumeria and more. Upon entering, you'll be greeted by a grand foyer entrance with enhanced niches to display your favorite art pieces. The foyer opens to an OPEN CONCEPT formal dining area and a spacious great room with engineered hardwood flooring throughout. The Eat-In kitchen is beautifully appointed with wood cabinetry with pull out drawers, a BRAND NEW Stainless Steel appliance suite, recessed lighting, a breakfast bar, and a charming breakfast nook. The laundry room also showcases wood cabinets for storage along with a UTILITY SINK and washer & dryer. The generously sized primary bedroom suite features engineered hardwood flooring and a glass sliding door allowing for private lanai access. The primary bathroom is appointed with a comfort height vanity, built-in dual sinks, garden soaking tub, separate walk-in shower and a Walk-In Closet. The spacious living room boasts triple glass sliding doors leading onto the fully enclosed lanai with ceiling fan installed. Other features include BRAND NEW kitchen appliances, BRAND NEW ceiling fans, FRESHLY painted exterior and interior, 3-car garage with garage door opener, BRAND NEW carpet, smart doorbell, stone façade, exterior lighting, irrigation system, gutters and paver driveway making this home MOVE IN READY! The picturesque community of Traditions offers an array of resort-style amenities such as a lakefront clubhouse, dock and boat ramp, swimming pool and spa, library, tennis courts, basketball, bocce, shuffleboard, fitness center, dog park, and much more. Conveniently located close to shopping, restaurants, medical facilities, major routes, and theme parks. The community's monthly fees include cable, internet, lawn service, exterior painting, and clubhouse amenities.
- Type:
- Single Family
- Sq.Ft.:
- 3,368
- Status:
- Active
- Beds:
- 4
- Lot size:
- 0.26 Acres
- Year built:
- 2007
- Baths:
- 5.00
- MLS#:
- P4931721
- Subdivision:
- Eloise Cove
ADDITIONAL INFORMATION
The property you are inquiring about is located in Winter Haven, FL in the Eloise Cove area of Polk County. This is a 2-story home located in a gated community of Eloise Cove. This home has 3,368 square feet of living with 4 bedrooms and 4.5 bathrooms. Downstairs features formal dining and formal living area, kitchen with eat-in space, separate family room, primary bedroom, and laundry room. Upstairs has 3 bedrooms, 2 baths, loft living area, and plenty of storage space. This home also features a 3-car garage, large enclosed patio with separate full bath. Community features include gated entry and private waterfront on Lake Eloise with a dock for residents' usage. Call today for private showing! *Agents, please read MLS remarks.*
$1,500,000
3824 Gaines Drive Winter Haven, FL 33884
- Type:
- Single Family
- Sq.Ft.:
- 7,448
- Status:
- Active
- Beds:
- 7
- Lot size:
- 0.64 Acres
- Year built:
- 1980
- Baths:
- 7.00
- MLS#:
- P4931341
- Subdivision:
- Gaines Cove
ADDITIONAL INFORMATION
One or more photo(s) has been virtually staged. Experience luxury living at its finest in this stunning high-end lakefront residence, freshly remodeled and newly painted throughout. This 7-bedroom, 5.5-bathroom gem boasts soaring ceiling heights and an abundance of natural light streaming through 30-foot windows that showcase breathtaking views of the lake. The home features both a master bedroom upstairs and one downstairs, providing flexible living arrangements for families or guests. Four of the bedrooms come with private bathrooms, ensuring comfort and privacy for everyone. The spacious main master suite is a true retreat, complete with a luxurious attached bathroom featuring a soaking tub and a large walk-in shower. The open-concept design is perfect for entertaining, highlighted by a gourmet chef's kitchen with ample countertop space and brand-new appliances. For those working from home or needing a quiet space, a large office area provides the perfect environment for productivity. Enjoy movie nights in your dedicated movie room, ideal for creating unforgettable memories with family and friends. An indoor laundry room adds convenience to your daily routine. Step outside to your screened-in pool area, complete with a newly designed outdoor kitchen—ideal for alfresco dining while soaking in the serene lakeside ambiance. The newly landscaped grounds, complemented by a state-of-the-art irrigation system, enhance the beauty of this property and ensure easy maintenance. This home features a side entrance garage, providing additional convenience and curb appeal. It is also equipped with paid-off solar panels and a new roof, offering energy efficiency and peace of mind. The newly refinished dock provides direct access to the Chain of Lakes, making it perfect for boating enthusiasts. With additional carport space and ample parking, this property accommodates both guests and family with ease. Don’t miss this incredible opportunity to own a slice of paradise! Schedule your private tour today!
- Type:
- Single Family
- Sq.Ft.:
- 2,888
- Status:
- Active
- Beds:
- 4
- Lot size:
- 0.27 Acres
- Year built:
- 2006
- Baths:
- 3.00
- MLS#:
- P4931687
- Subdivision:
- Eloise Cove
ADDITIONAL INFORMATION
NEW ROOF! You're covered for years to come with this brand-new roof just installed in November 2024! The new roof is the finishing touch on this amazing 4 Bedroom, 3 Bath home in the gated community of Eloise Cove! This spacious family-friendly floor plan boasts a Great Room with serene water views and a Formal Living Room perfect for entertaining. The Gourmet Kitchen is a chef's dream, featuring upgraded maple cabinetry with crown molding and decorative braided trim, stainless steel appliances, double ovens, a breakfast bar, prep island, and a spacious pantry. The expansive 22x13 Primary Suite is a true retreat, featuring coffered ceilings, sliding glass doors to the patio, and a generous walk-in closet. Indulge in the luxurious Primary Bath, complete with dual vanities, a jetted spa tub, and a tiled shower. Additional highlights include a Formal Dining Room, a cozy Breakfast Nook, a versatile Den, a work station, surround sound in the Great Room, and a Laundry Room equipped with a Utility Sink and Built-in Cabinetry. The home also features a 3-Car Garage, brick paver driveway, and a fenced yard. Eloise Cove offers a private community dock with lake access, enhancing the tranquil lifestyle this property provides. Located conveniently near shopping, schools, medical facilities, and the excitement of Legoland, this home truly has it all.
- Type:
- Single Family
- Sq.Ft.:
- 1,819
- Status:
- Active
- Beds:
- 2
- Lot size:
- 0.12 Acres
- Year built:
- 2006
- Baths:
- 2.00
- MLS#:
- P4931674
- Subdivision:
- Traditions Ph 01
ADDITIONAL INFORMATION
WELCOME HOME! Come see this Beautifully Maintained 2 bedroom/2 bath home with an Office (can be used as a 3rd bedroom) in the gated community of Traditions! A 55+ community with an Abundance of Amenities! Something for EVERYONE - tennis, pickleball, basketball, horseshoe and so much more including a Lakeside boat dock and ramp, for those fishermen! Spanning over 1500 square feet, this home offers a spacious living room that opens up to the LARGE Florida Room, great for family gatherings or entertaining friends, a formal dining room, an Office, and a NICE SIZED kitchen. The kitchen boasts additional eating space, gorgeous countertops with matching backsplash, and plenty of SOLID WOOD cabinets! SPLIT BEDROOM PLAN! Primary bedroom complete with a WALK-IN CLOSET and EN SUITE bathroom featuring dual sinks and step-in shower. The attic includes a ladder for easy entry and provides convenient storage space. GREAT CURB APPEAL with stunning exterior stone accents and a BRICK PAVER driveway! OVERSIZED Rear PATIO, perfect for additional entertainment space or just to relax! Don't miss this wonderful home! Call and Schedule your private showing today!

Winter Haven Real Estate
The median home value in Winter Haven, FL is $281,200. This is lower than the county median home value of $312,500. The national median home value is $338,100. The average price of homes sold in Winter Haven, FL is $281,200. Approximately 49.89% of Winter Haven homes are owned, compared to 34.46% rented, while 15.66% are vacant. Winter Haven real estate listings include condos, townhomes, and single family homes for sale. Commercial properties are also available. If you see a property you’re interested in, contact a Winter Haven real estate agent to arrange a tour today!
Winter Haven, Florida 33884 has a population of 48,707. Winter Haven 33884 is less family-centric than the surrounding county with 24.73% of the households containing married families with children. The county average for households married with children is 26.62%.
The median household income in Winter Haven, Florida 33884 is $50,842. The median household income for the surrounding county is $55,099 compared to the national median of $69,021. The median age of people living in Winter Haven 33884 is 41 years.
Winter Haven Weather
The average high temperature in July is 92.5 degrees, with an average low temperature in January of 49.7 degrees. The average rainfall is approximately 51.2 inches per year, with 0 inches of snow per year.
