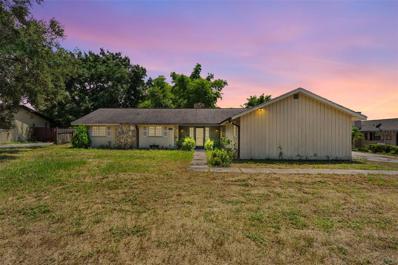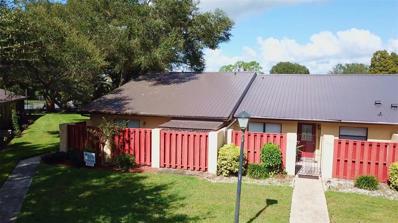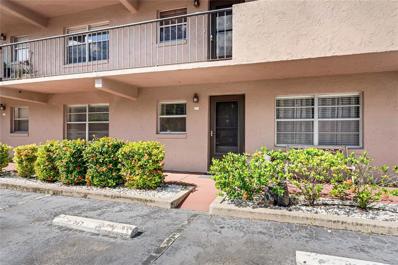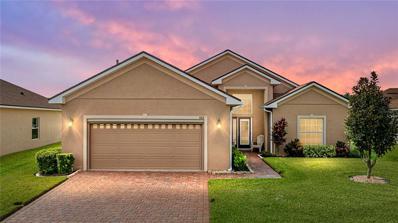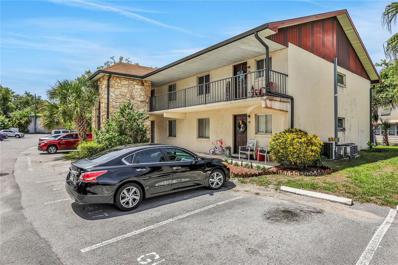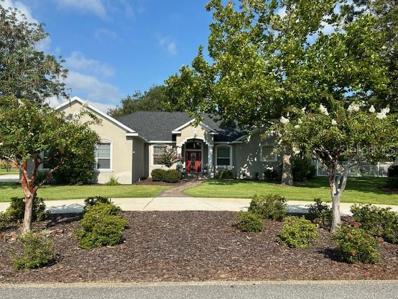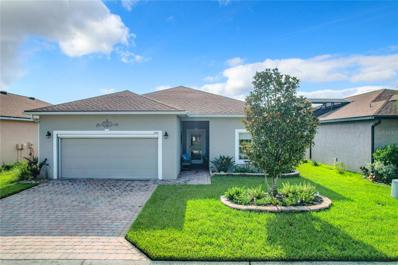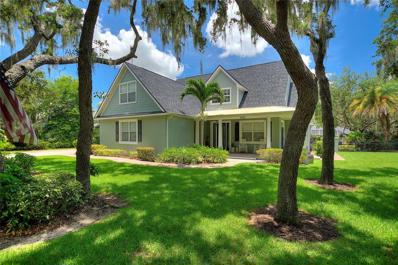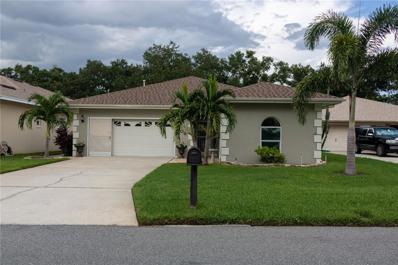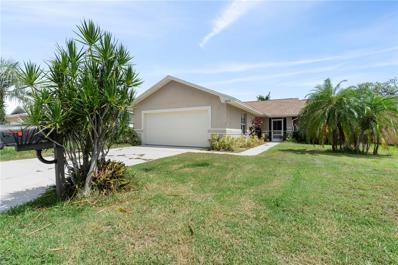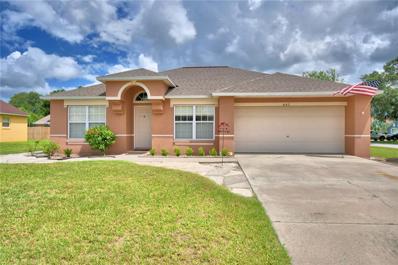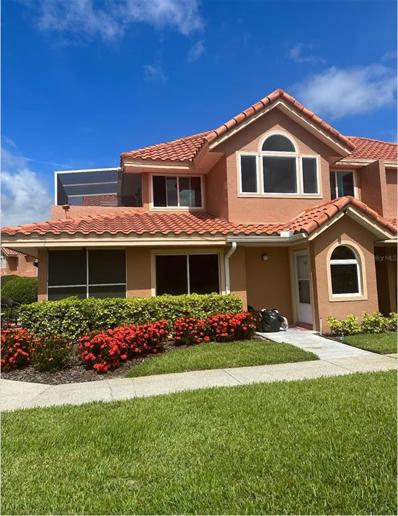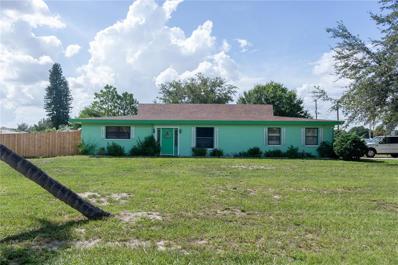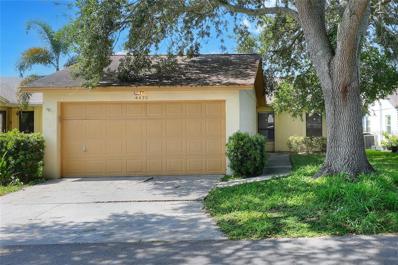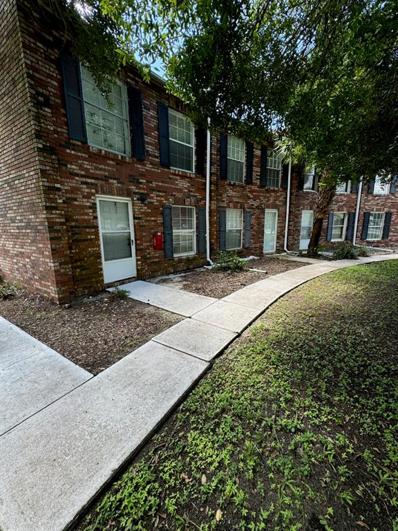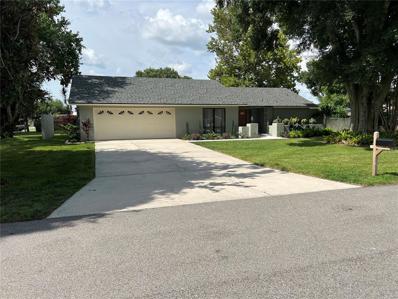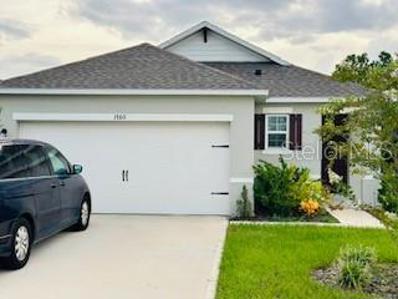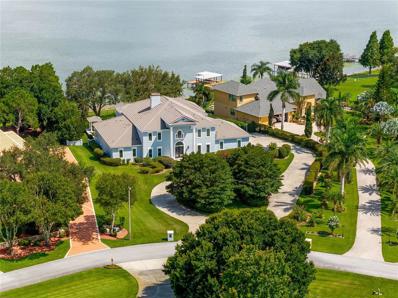Winter Haven FL Homes for Sale
- Type:
- Single Family
- Sq.Ft.:
- 2,108
- Status:
- Active
- Beds:
- 4
- Lot size:
- 0.59 Acres
- Year built:
- 1977
- Baths:
- 2.00
- MLS#:
- T3548619
- Subdivision:
- Mc Cawley Prop
ADDITIONAL INFORMATION
Welcome to your dream home in the heart of Winter Haven, just minutes from LEGOLAND. This spacious 4-bedroom, 2-bathroom single-family home offers 2,108 sq ft of comfortable living, perfect for growing families or anyone seeking extra storage. This home is ready for your own cosmetic touches throughout. The open-concept layout seamlessly connects the kitchen to the living and dining areas, creating an ideal space for entertaining or enjoying family time. UPGRADES INCLUDE - ROOF 2017, WATER HEATER 2022, AND MORE! Each bedroom provides ample space and natural light, ensuring everyone in the family has their own retreat. The lot size itself is enough reason to come see this home! Beyond the home itself, the location is unbeatable. Situated in the vibrant Winter Haven community, you’re just minutes away from the world-famous Legoland Florida Resort, the picturesque Chain of Lakes, and the charming downtown area with its unique shops, restaurants, and cultural attractions. Whether you enjoy outdoor adventures, family fun, or a leisurely stroll through nearby parks, this home places you in the center of it all. A prime location coupled with the opportunity to pick out your own finishes, this property is ready to welcome you home. Don’t miss the opportunity to make this exceptional Winter Haven residence your own!
- Type:
- Single Family
- Sq.Ft.:
- 1,563
- Status:
- Active
- Beds:
- 2
- Lot size:
- 0.05 Acres
- Year built:
- 1980
- Baths:
- 2.00
- MLS#:
- K4902611
- Subdivision:
- Cypresswood
ADDITIONAL INFORMATION
HARD TO FIND ...YET EASY TO OWN.!!! ENJOY COMING HOME TO THIS WONDERFUL COMMUNITY IN A TENNIS VILLA, END UNIT IN BEAUTIFUL CYPRESSWOOD WITH LOTS OF AMENTIES. CALL TO PREVIEW THIS WELL-MAINTAINED 2 BED 2 BATH CB VILLA, WITH FORMAL LIVING AND DINING AREA, SPACIOUS FLORIDA ROOM OVERLOOKING THE TENNIS COURTS AND POOL AREA, NICE SIZE PRIMARY BED AND BATH, AND IT HAS A NEWER METAL ROOF, PARKING IN FRONT, AND A SMALL STORAGE AREA. HOA FEE $290. A MONTH. ALL THIS FOR $244,000. DON'T DELAY IN MAKING YOUR APPOINMENT TO SEE THIS HOME
- Type:
- Condo
- Sq.Ft.:
- 1,372
- Status:
- Active
- Beds:
- 2
- Lot size:
- 0.01 Acres
- Year built:
- 1980
- Baths:
- 2.00
- MLS#:
- P4931642
- Subdivision:
- Hawaiian A Condo
ADDITIONAL INFORMATION
This desirable ground floor 2-bedroom, 2-bathroom condo is located in a 55+ community within Orchid Springs. The unit is on the ground floor, making it particularly sought after. It features a split floor plan that offers plenty of space and appealing details. The kitchen offers solid surface countertops, new stainless steel appliances, and updated cabinets. The primary bedroom is oversized and with an en-suite bathroom that was remodeled in 2021. New HVAC system installed in 2022. Additional Features: Fresh paint, track lighting, plantation shutters, washer/dryer all in one, new lighting, and ceiling fans. The condo fee covers a comprehensive range of services, including: cable TV & internet, water, sewer, gas, trash removal, exterior building and grounds maintenance, and exterior pest control. This unit also includes one covered parking space and is conveniently located near shopping centers, medical facilities, and Central Florida's attractions.
- Type:
- Single Family
- Sq.Ft.:
- 1,824
- Status:
- Active
- Beds:
- 2
- Lot size:
- 0.16 Acres
- Year built:
- 2020
- Baths:
- 2.00
- MLS#:
- P4931483
- Subdivision:
- Lake Ashton West Ph 2
ADDITIONAL INFORMATION
A beautiful, 4-year old home! Welcome to the comfortable, relaxed lifestyle of a nicely appointed 2-bed, 2-bath home located within a short 150 yard walk of Lake Ashton’s Health and Fitness Center. As you approach the home, you will note the front door features a double-pane glass insert with shade that can be positioned from total privacy to fully retracted. The sidelight has privacy solar film. Also, there is a retractable screen door, facilitating wonderful cross-breezes through the house. You will also notice a tall antenna on the east side of the house. The antenna provides one hundred channels of cable-free reception. With internet service the homeowner can get up to 133 channels, including streaming channels, for a truly cord-free television watching experience. The interior of the home has 18” custom Craftsman ceramic tile (Wheat color) on all floors except the primary bedroom, which has carpet. The living room has a lofty cathedral ceiling with custom, remote controlled fan. Kitchen enhancements include granite counters with breakfast bar, 42” solid wood upper cabinets and white appliances. The spacious primary bedroom has a custom ceiling fan w/light. The primary bath has two walk-in closets, 42” cabinets, two mirrored medicine cabinets, and a large walk-in shower. The 30’ by 10’ enclosed Florida room hosts aluminum framed, double-pane glass windows that all have UV blocking privacy film, window screens, and can be opened or closed, depending on the season. The floor of the Florida room is custom epoxy that matches the custom garage floor. In addition, the garage hosts two LED lights and two ceiling fans. It also has a retractable screen door (skeeter beater). The garage was blown out 4’ to provide additional space for storage/work bench and parking. All blinds and window treatments convey with purchase. The property is in Lake Ashton, central Florida’s premier 55+, active-adult community. With two 18-hole golf courses, a 26,000 sq ft club house and a 26,000+ sq ft Health and Fitness Center, pickleball courts, a bowling alley, a restaurant and much, much more, activities are abundant. Don’t miss this very special home. Schedule your personal showing today.
- Type:
- Condo
- Sq.Ft.:
- 851
- Status:
- Active
- Beds:
- 2
- Lot size:
- 0.01 Acres
- Year built:
- 1987
- Baths:
- 2.00
- MLS#:
- P4931617
- Subdivision:
- Rosewood Manor-first Amd
ADDITIONAL INFORMATION
PRICE JUST REDUCED, MAKE AN OFFER ON THIS UPDATED SECOND FLOOR CONDO THAT'S MOVE IN READY, INCLUDES NEWER AC!!! This is perfect for your full-time personal residence or as an income producing property. The kitchen features stainless appliances and Granite counter tops plus a built-in pantry & inside laundry closet. The great room and both bedrooms feature wood laminate flooring while the kitchen and bathrooms have tiled flooring. This unit is conveniently located within minutes to LEGOLAND and downtown Winter Haven, take a look today!!!
- Type:
- Single Family
- Sq.Ft.:
- 3,099
- Status:
- Active
- Beds:
- 3
- Lot size:
- 0.57 Acres
- Year built:
- 2001
- Baths:
- 3.00
- MLS#:
- P4931509
- Subdivision:
- Eloise Pointe Estates
ADDITIONAL INFORMATION
Custom built executive home in executive southeast Winter Haven gated community. Minutes from Publix, shopping, restaurants and Legoland. Electric car charging station in garage. Immaculately maintained 3/3 home. One bedroom is being used as a two person office and the oversized laundry has a closet and can be utilized as a 4th bedroom. 3 car garage. Screen back porch area. Easily adaptable for a pool if desired. Oversized primary bath and walk in closet. Formal dining room with high ceiling is great for entertaining. Eat in kitchen. Easily maintained yard. gated subdivision for extra security. Located in an established subdivision with executive and estate homes. Minutes from Publix, restaurants and Legoland. Great home for entertaining. Very, very clean. 3 ceiling fans on back porch. Large Samsung side by side over freezer frig. Nice pantry in kitchen. Faux brick backsplash, Bosch dishwasher, Two GE ovens, Samsung microwave. Two zoned a/c system cools and heats the entire home. Oversized walk in closet plus two large walk in closets. Oversized walk in shower with two shower heads. Abundance of inside storage may eliminate need for extra off site storage. Well and pump for irrigation. Beautiful hardwood flooring, tile and plush carpet upgrades. Central vac system.
- Type:
- Single Family
- Sq.Ft.:
- 2,137
- Status:
- Active
- Beds:
- 3
- Lot size:
- 0.24 Acres
- Year built:
- 1979
- Baths:
- 2.00
- MLS#:
- P4931596
- Subdivision:
- Cypresswood Patio Homes
ADDITIONAL INFORMATION
$20,000 price improvement. Don't miss this opportunity! '**Charming 3-Bedroom Home in Gated Cypresswood Community** Welcome to this beautifully maintained 3-bedroom, 2-bath home, nestled on a nearly ¼ acre corner lot in the exclusive gated golf community of Cypresswood. This move-in ready gem features a spacious, open floorplan perfect for entertaining, with new flooring throughout and upgraded bathroom finishes. The sizable primary bedroom includes an upgraded ensuite, offering a private retreat within your home. The two additional bedrooms are generously sized, with one featuring a private side patio, perfect for enjoying morning coffee. Enjoy the tranquil all-season sunroom, perfect for relaxation, unwind on the screened front porch, or step outside to a beautifully designed outdoor living space, featuring a backyard patio ideal for gatherings or quiet moments. This home boasts a new top-of-the-line roof installed in 2022, ensuring peace of mind for years to come. All appliances stay, making your move even easier. The oversized 2-car garage offers plenty of storage space, complemented by a stunning brick paver driveway and path leading to your front door. The lush, mature landscaping adds to the home's curb appeal, creating a serene outdoor oasis. Cypresswood offers a wealth of amenities, including a clubhouse, pool, golf course and tennis courts making it the perfect place to call home. Don't miss the opportunity to live in this beautifully designed, move-in ready home! Call for your private showing today!
- Type:
- Single Family
- Sq.Ft.:
- 2,062
- Status:
- Active
- Beds:
- 2
- Lot size:
- 0.12 Acres
- Year built:
- 2015
- Baths:
- 2.00
- MLS#:
- P4931555
- Subdivision:
- Vienna Square Ph 01
ADDITIONAL INFORMATION
Welcome to Vienna Square in Winter Haven located in Central Florida. This 55+ community is a beautiful community and offers their homeowners many activities and amenities to enjoy. Some of the amenities include a Community Pool and Spa, Tennis and Pickleball Court, Fitness Center, Billiards Room, Library, Card Room, and a Large Clubhouse for events. Be sure to visit the Clubhouse for a list of activities offered each month. Let’s talk about this Featured Home now available. This Custom Home features 2 Bedrooms plus a Den, 2 Baths, 2 Car Garage, Inside Laundry Room, Florida Room, and a Screened Lanai plus an Outside Deck. The Home is over 2000 feet of Living Area. The Kitchen includes Stainless Steel Appliances, Breakfast Bar, Pantry, Wood Cabinets, and Recessed Lighting along with Pendant Lights. The entire home has Ceramic Tile Flooring and the whole house is on a Reverse Osmosis Salt System. The Primary Bedroom is very large and opens into the Florida Room. The Primary Bath includes Dual Sinks, a Large Tile Shower and Walk-in Closet. As you enter the Large Florida Room, you will notice the built-in Knick-Knack shelves above. The Florida Room overlooks a Beautiful Pond while you enjoy the air conditioning. For more fresh air, you can relax in your Screened Lanai also overlooking the pond. The Outside Deck could be used for grilling or more sunlight. You will see ducks, cranes, and otters visiting the pond. Yes, I am told there have been otter sightings. The Home was built in 2015, so the Air Conditioner, Roof, and Hot Water Heater are only 9 years old. The Homeowner installed New Screening in 2021 and had the Exterior Painted in 2019. All sizes are approximate. Is that everything about this home? No, these are just a few of the highlights. I encourage you to schedule a private showing to see everything this home offers.
- Type:
- Single Family
- Sq.Ft.:
- 3,233
- Status:
- Active
- Beds:
- 5
- Lot size:
- 0.55 Acres
- Year built:
- 2004
- Baths:
- 4.00
- MLS#:
- P4931552
- Subdivision:
- Wyndsor At Lake Winterset
ADDITIONAL INFORMATION
THIS CUSTOM BUILT 5 BEDROOM, 3.5 BATH HOME IS BEAUTIFULLY SITUATED ON A .55 ACRE LOT WITH GORDEOUS MATURE LANDSCAPE! YOU'LL LOVE THIS PRIVATE GATED COMMUNITY WITH ONLY 10 HOMES ON IT'S VERY OWN OAK TREE LINED, BRICK PAVERED STREET. There's plenty of room for the chef in the family with the stunning kitchen that features upgraded stainless appliances, an abundance of cabinetry, granite countertops and backsplash, oversized center island with breakfast bar, walk-in pantry and desk area. This unique floorplan features 2 master suites that could accommodate large families or double as a perfect mother-in-law suite! All bedrooms are spacious with some featuring sitting areas. The screened lanai is a great spot for all your family and friendly gatherings! While enjoying your Florida sunshine by your very own custom pool, don't forget about the best addition yet next the pool that is air conditioned (2019) and perfect for your hobbies, storage, or arts and crafts. NEW ROOF- 2022, 2 AC'S-2024, TANKLESS HOT WATER HEATER-2019, RESCREENED PATIO-2023, NEWER POOL EQUIPMENT AND SHED! This amazing home is conveniently located within steps away from Winter Haven's Famous Chain Of Lakes and shopping, medical and LEGOLAND! Don't miss your opportunity on this ONE OF A KIND PROPERTY.
- Type:
- Single Family
- Sq.Ft.:
- 2,114
- Status:
- Active
- Beds:
- 3
- Lot size:
- 0.14 Acres
- Year built:
- 1994
- Baths:
- 3.00
- MLS#:
- P4931554
- Subdivision:
- Cypresswood Patio Homes
ADDITIONAL INFORMATION
Welcome to this charming 3 bedroom, 3 bath pool home nestled in the wonderful Cypresswood community. This home has it all. Offering you both comfort and style. Located in a gated golf community. Home overlooks the scenic community golf course. Recently upgraded with a newer roof, AC system and pool pump. The screened pool enclosure offers you the perfect vantage point beautiful, lush views of the golf course while offering while ensuring privacy and relaxation. The community amenities are plentiful offering a gated entrance, community pool, Pro-shop, tennis courts, a delightful restaurant and serene ponds. Conveniently located off Dundee Rd. Just a short distance from Hwy 27 offering convenient vicinity to local attractions, shopping and restaurants. Lego Land is just a few miles away. Whether you are looking for a relaxing serene retreat or a place to entertain, this home combines luxury with a vibrant community atmosphere.
- Type:
- Single Family
- Sq.Ft.:
- 2,242
- Status:
- Active
- Beds:
- 4
- Lot size:
- 0.15 Acres
- Year built:
- 2006
- Baths:
- 3.00
- MLS#:
- L4949147
- Subdivision:
- Bentley Place
ADDITIONAL INFORMATION
Discover 5560 Bess Lane, the perfect home for creating cherished family memories. Located in the peaceful, deed-restricted community Bentley Place, this beautifully updated two-story residence offers 2,242 square feet of thoughtfully designed living space. With four spacious bedrooms and two and a half bathrooms, there’s plenty of room for everyone to relax and enjoy. The primary suite is a haven, featuring his-and-hers walk-in closets and a bathroom with a garden tub and private shower/toilet room. The heart of the home is the stunning kitchen, where new cabinets, granite countertops, stainless steel appliances, a large island, and two pantries make family meals and gatherings a breeze. A cozy dining nook is perfect for casual breakfasts, while the formal dining room is ideal for holiday feasts and celebrations. This home provides plenty of space to come together or spread out, with a versatile bonus room/den, an inviting living area, and thoughtfully designed details like luxury vinyl flooring, arched walkways, and ceiling fans. Freshly painted inside and out, with new carpet throughout, it’s ready for your family to move in and make it your own. Practical updates include a new hot water heater (2021), and the roof and HVAC system are both approximately 8 years old, giving you peace of mind for years to come. Outside, the fenced backyard provides a safe space, while fruit trees and the corner lot add charm and privacy. A two-car garage ensures convenience for busy families. Situated close to shopping, dining, Lego Land, Highway 24, and the Polk Parkway, this home is perfectly positioned to make family life effortless and enjoyable. From its welcoming design to its prime location, 5560 Bess Lane is more than a house—it’s the ideal place to call home. Please note that all measurements are approximate, and for specific inquiries about the unit or community, feel free to ask. Submit your offers on the FAR/BAR 6 AS-IS contract with proof of funds or pre-approval. Buyers or buyer's agents should verify all measurements, HOA, and property information. Don't miss out on this exceptional opportunity! Call today to schedule your showing. REFRIGERATOR IS BEING REPLACED. **WATER SOFTENER SYSTEM NOT INCLUDED IN SALE OF HOME**
- Type:
- Single Family
- Sq.Ft.:
- 1,588
- Status:
- Active
- Beds:
- 3
- Lot size:
- 0.16 Acres
- Year built:
- 1990
- Baths:
- 2.00
- MLS#:
- T3544655
- Subdivision:
- Lake Dexter Moorings
ADDITIONAL INFORMATION
Short Sale. SHORT SALE APPROVED WITH HUD AT LIST PRICE. Welcome to your future dream home! This charming 3-bedroom, 2-bathroom residence offers everything you need for comfortable living and entertaining. The living room, featuring a cozy fireplace, opens up to a beautiful view of the backyard pool, creating a serene and inviting atmosphere. The kitchen is a chef's delight, boasting updated stainless steel appliances, modern countertops, and ample cabinet space. Enjoy casual meals at the breakfast bar or take advantage of the large pantry for extra storage. Retreat to the spacious master bedroom, complete with an en-suite bathroom featuring a walk-in shower and double sink vanity. The master suite also offers direct access to the lanai and pool area, perfect for morning swims or evening relaxation. The additional two bedrooms share a well-appointed second bathroom with a shower/tub combo. Step outside to the covered and screened lanai, where you can enjoy the in-ground pool surrounded by mature landscaping, offering both privacy and beauty. Beyond your private oasis, the community provides a shared pool with a covered area, ideal for gatherings. For the outdoor enthusiast, there's a dock behind the community pool for launching kayaks into the canal, leading to the picturesque Lake Dexter. Embrace the potential of this exceptional property and make it your own!
- Type:
- Single Family
- Sq.Ft.:
- 2,249
- Status:
- Active
- Beds:
- 3
- Lot size:
- 0.24 Acres
- Year built:
- 1996
- Baths:
- 2.00
- MLS#:
- P4931495
- Subdivision:
- Lake Mariam Hills
ADDITIONAL INFORMATION
Start the New Year in Style—Your Dream Home Awaits!! Beautifully well-maintained, this one-owner home boasts 3 bedrooms, 2 bathrooms, and a flex-room/office (which could serve as a 4th bedroom). This home is nestled on a corner lot in the gated community of Lake Mariam Hills. The interior is complemented by red oak hardwood flooring throughout, with porcelain tile in the wet areas. Upon entrance, you’ll find a formal dining room and a secluded flex room with French doors. The kitchen is a chef's dream with granite countertops, ample cabinetry, built-in wine rack, hidden bread box, and walk-in pantry. The expansive living room with vaulted ceilings is enhanced by two skylights bringing in natural light, built-in speaker systems, and flows seamlessly into the dinette area adjacent to the kitchen. The primary bedroom is tucked away, adorned with a tray ceiling and access to the lanai. The generous private en-suite with his-and-hers closets, split vanities, walk-in tile shower, a garden tub, private water closet, and linen closet creating the perfect oasis. The split bedroom plan places the two additional bedrooms, each with walk-in closets, off the living room. The home offers five access points to the inviting L-shaped screened-in lanai, perfect for entertaining with a gas cooking grill and convenient access to the hall bath. The backyard is a private paradise with a privacy wall, meticulously landscaped with avocado, lemon, and orange trees. The laundry room features a substantial soaking sink, cabinetry, and a built-in hanging rack. This home continues to impress with an oversized garage (584 sq ft) that offers ample storage cabinets and racks. Additional highlights include a tankless gas water heater, a Generac generator that powers the entire home—ideal for Florida storms—and an in-wall pest control system. Roof less than a year old (October 2023). Plus, the community offers a private boat ramp for residents to enjoy beautiful Lake Mariam.
- Type:
- Single Family
- Sq.Ft.:
- 1,210
- Status:
- Active
- Beds:
- 3
- Lot size:
- 0.19 Acres
- Year built:
- 2001
- Baths:
- 2.00
- MLS#:
- P4931502
- Subdivision:
- Heather Glen Ph 02
ADDITIONAL INFORMATION
STOP LOOKING! You've found a well kept immaculate 3 bedroom 2 bath home in charming Heather Glen gated community. The home sits on a corner lot, Great location near shopping, restaurants, and Legoland. Step inside, fall in love. Make it yours! The roof was replaced in 2019. AC unit 2019 and Hot water Heater 2024.
- Type:
- Single Family
- Sq.Ft.:
- 1,935
- Status:
- Active
- Beds:
- 3
- Lot size:
- 0.32 Acres
- Year built:
- 2009
- Baths:
- 2.00
- MLS#:
- O6229536
- Subdivision:
- Vienna Square Ph 01
ADDITIONAL INFORMATION
This property is located in one of the best neighborhood in Winter Haven.
- Type:
- Condo
- Sq.Ft.:
- 930
- Status:
- Active
- Beds:
- 2
- Lot size:
- 0.01 Acres
- Year built:
- 1989
- Baths:
- 2.00
- MLS#:
- P4931489
- Subdivision:
- Garden Villas Ph V
ADDITIONAL INFORMATION
A FULLY FURNISHED CONDO in the sought after community of Winterset! Multiple renovations performed within the last year including laminate flooring throughout. Entertain with an updated kitchen including granite countertops and stainless steel appliances. Windows replaced in 2020. Roof replaced in 2018. Enjoy the condo living with all exterior features maintained through the HOA and direct access to the community amenities (pool, clubhouse, tennis courts, LAKE WINTERSET VIEWS).
- Type:
- Single Family
- Sq.Ft.:
- 1,936
- Status:
- Active
- Beds:
- 2
- Lot size:
- 0.41 Acres
- Year built:
- 1960
- Baths:
- 2.00
- MLS#:
- P4931480
- Subdivision:
- Lake Winterset Acres
ADDITIONAL INFORMATION
LOCATION LOCATION LOCATION. This home is located in desirable SE Winter Haven with NO HOA. This home has been updated through and through boasting 2 bedrooms and 2 baths including a 10x bonus room to be used as an additional bedroom or spacious office, a formal living dining combo, with luxury vinyl floorings throughout main living areas. The kitchen boasts new cabinets, solid surface counter tops, a new back splash, newer stove, and extra large pantry. The home also includes a breakfast area/living area off of the screened porch. The shed has a new roof and floor. The property has a huge back yard and is completely fenced with new wood privacy fencing. This home is minutes from Legoland and other attractions, restaurants, and shopping. This is a great home for for slowing down or starting a family. It would also be wonderful for a VRBO with the bonus room having bunk beds and a media play area. This home is priced to sell in a well established desirable area and will not last long. Call today for your private showing.
- Type:
- Single Family
- Sq.Ft.:
- 1,560
- Status:
- Active
- Beds:
- 3
- Lot size:
- 0.13 Acres
- Year built:
- 1988
- Baths:
- 2.00
- MLS#:
- P4931461
- Subdivision:
- Cypress Landing Ph 03
ADDITIONAL INFORMATION
A Brand New Roof will be completed before closing! This great home in Southeast Winter Haven has so many benefits. Wonderful community with pool, boat dock, boat ramp, clubhouse, tennis court/pickleball. This 3 bedroom 2 bath home has split bedrooms and a nice open floor plan. The backyard has a concrete wall for security and privacy. The 2-car garage and inside laundry are nice features as well.
- Type:
- Condo
- Sq.Ft.:
- 1,324
- Status:
- Active
- Beds:
- 2
- Lot size:
- 0.02 Acres
- Year built:
- 1975
- Baths:
- 2.00
- MLS#:
- P4931458
- Subdivision:
- Royal Crescent Condo
ADDITIONAL INFORMATION
The owners says they will offer seller financing with a $20,000 down and going bank rate for 30 years. This recently remodeled 2-bedroom 1.5-bathroom condo is built like a townhome across from Lego Land plus stores & restaurants. This unit has a brand new kitchen cabinets with a granite counter top. All new luxury vinyl floors, new bath room cabinets, fresh new painted walls, new carpeting on stairs for quiet sound. This home is move-in ready for both homeowners and investors. Come see the living at Royal Crescent.
- Type:
- Single Family
- Sq.Ft.:
- 2,265
- Status:
- Active
- Beds:
- 3
- Lot size:
- 0.34 Acres
- Year built:
- 1979
- Baths:
- 2.00
- MLS#:
- L4946515
- Subdivision:
- Valencia Wood Estates
ADDITIONAL INFORMATION
No HOA's here! This home is a true find. Located close to everything. This luxury home is located on a oversized lot and includes new exterior paint, new roof with transferable warranty, new irrigation, new resurfaced in-ground concrete pool, new sod and two new central air units. The interior includes new fixtures, new window treatments, new clean steel appliances, gutted and a complete new kitchen cabinets, walk-in pantry with built-in shelves, dry bar cabinet area, new interior paint throughout, new carpet in all bedrooms, frameless glass enclosure in the main bathroom and new attic insulation though-out. Split floor plan and wood burning fireplace just in time for the holidays. Almost every square inch of this home was touched during renovation and should last you for many years to come. Even the drainfield is new. Call and make appt so we can get you going on your dream house.
- Type:
- Single Family
- Sq.Ft.:
- 1,634
- Status:
- Active
- Beds:
- 3
- Lot size:
- 0.11 Acres
- Year built:
- 2022
- Baths:
- 2.00
- MLS#:
- O6227116
- Subdivision:
- Villamar Ph 3
ADDITIONAL INFORMATION
Welcome to this beautiful home, a spacious 3-bedroom, 2-bathroom. Community Pool, Play Ground. This home is located in a lot corner. This open floor plan design is perfect for comfortable living and inviting family and friends and having a good time. The large kitchen comes whit style island countertop, stainless steel appliances, and a very generous pantry. The covered lanai opens to a large backyard whit not property behind, where you can relax . Located in the beautiful community of Villamar neighborhood, this home offers modern living in a desirable community. Locate a few miles of Legoland Park and shopping centers.
- Type:
- Single Family
- Sq.Ft.:
- 1,919
- Status:
- Active
- Beds:
- 4
- Lot size:
- 0.42 Acres
- Year built:
- 2000
- Baths:
- 2.00
- MLS#:
- L4946415
- Subdivision:
- Ruby Lake Ph 01
ADDITIONAL INFORMATION
One or more photo(s) has been virtually staged. Beautiful partially updated Winter Haven 3BR/2BA plus den/office home. Perfect for anyone looking for a home that they can add cosmetic updates to customize to their liking and quickly turn it into their own space. This home features an open floor plan, high ceilings, large family room, formal dining, kitchen with breakfast nook and split bedrooms. Office/Den could easily be used as a 4th bedroom.
- Type:
- Single Family
- Sq.Ft.:
- 1,228
- Status:
- Active
- Beds:
- 3
- Lot size:
- 0.17 Acres
- Year built:
- 2009
- Baths:
- 2.00
- MLS#:
- S5108932
- Subdivision:
- Mandolin 02
ADDITIONAL INFORMATION
One or more photo(s) has been virtually staged. Mandolin
- Type:
- Single Family
- Sq.Ft.:
- 1,385
- Status:
- Active
- Beds:
- 2
- Lot size:
- 0.07 Acres
- Year built:
- 2019
- Baths:
- 2.00
- MLS#:
- O6226451
- Subdivision:
- Traditions Ph 2a
ADDITIONAL INFORMATION
Welcome to this charming 2-bedroom, 2-bathroom villa, nestled in a serene 55+ community. Enjoy a low-maintenance lifestyle with plenty of amenities and services included in your HOA fees. The spacious floor plan offers a cozy sitting area at the kitchen counter, perfect for casual meals or entertaining guests. The master bedroom boasts a generous walk-in closet and an ensuite bathroom featuring dual vanity sinks for added convenience. The back porch is screened in, offering a peaceful space to relax without the worry of backyard neighbors, providing ultimate privacy. A separate laundry room adds to the home’s functionality and ease of living. With nearby mailboxes and a prime location just 3 miles from Regal Eagle Ridge Mall, Aldi, Chili's, Publix, and major attractions like Peppa Pig, Legoland, and Bok Tower, you'll have everything you need at your doorstep. The HOA fees cover a variety of essential services, including roof maintenance and repairs, cable, internet, exterior paint every 5 years, termite control, lawn maintenance, irrigation repairs, and exterior home insurance. The exterior home insurance provided by the HOA can significantly reduce your personal homeowner’s insurance costs, as it covers a large portion of the home’s exterior structure. This can make your insurance premiums lower compared to other homes in the area. Plus, enjoy a wide range of amenities such as a community pool, hot tub, library, aerobic room, basketball court, pickleball court, sauna, gym, billiard room, and a ballroom perfect for hosting events and parties. This villa offers not just a home, but a lifestyle. Make it yours today!
$1,399,000
108 Campbell Drive Winter Haven, FL 33884
- Type:
- Single Family
- Sq.Ft.:
- 5,861
- Status:
- Active
- Beds:
- 4
- Lot size:
- 1.06 Acres
- Year built:
- 1998
- Baths:
- 5.00
- MLS#:
- P4931279
- Subdivision:
- Lake Rubywood
ADDITIONAL INFORMATION
Discover timeless charm in this stunning lakefront residence located in the quaint gated community of Lake Rubywood. This impressive property is situated on a prime 1-acre lakefront lot along the shores of private Lake Ruby, with access to a second lake, Lake Bess. Renowned for excellent water skiing and fishing, this serene location offers low-traffic waters perfect for enjoying waterfront activities without the crowds. A landscaped circular drive leads to this elegant traditional-style home, featuring an impressive front facade with soaring pillars, meticulously maintained grounds, and an expansive lot that envelops this executive-level residence. Inside, the home boasts over 5,800 sqft of spacious living area, including 4 full bedrooms, 4.5 baths, a ground-floor primary suite, in-law quarters, a dedicated office, formal living and dining areas, an upstairs bonus room, and distinctive architectural elements throughout. The grand foyer opens to reveal stunning hardwood floors, a beautifully handcrafted wood staircase, and an elegant chandelier that bathes the entry in light. The huge family room features 20' high ceilings, a wood-burning fireplace, a wet bar, and expansive arched windows that perfectly frame the waterfront setting. The well-appointed kitchen is designed with the entertainer in mind, featuring solid surface and granite counters, a center prep/serving island with a second sink, a nook, and an extended breakfast bar. An elegant formal dining room, complete with a built-in serving buffet, awaits special occasions and holiday dinners, offering ample space for family and guests. The expansive lake view owner's suite, located on the ground floor, includes a sitting area, two huge walk-in closets, and an en-suite bath with a walk-in shower, jetted tub, and two vanities. The executive office offers privacy for working from home, featuring rich wood flooring and custom cabinetry. The second floor hosts two generously sized bedrooms, each with easy bathroom access and ample closet space. You'll also find a large bonus room overlooking the lake, ideal for a playroom, theater, or second living room. A lower-level bedroom, complete with an attached bathroom, walk-in closet, private entry, and access to the pool area, makes the perfect in-law suite. Outside, a paradise awaits with a screen-enclosed porch, a beautiful 15x31 pool with a spa and gazebo. Enjoy tranquil morning sunrises over the lake and welcome shade in the afternoons. The fenced backyard and dock complete the lakefront setting, offering great waters for skiing, boating, and fishing. Additional features include an inside laundry, a 3-car garage, a circular driveway, lake-fed irrigation, and more. This exceptional property provides the best of lakefront living in a serene community. Winter Haven offers a charming small-town feel with proximity to major cities. Positioned between Tampa and Orlando, residents enjoy easy commutes, access to airports, premier medical facilities, shopping, dining, and more. Come discover this Central Florida lakefront paradise!

Winter Haven Real Estate
The median home value in Winter Haven, FL is $281,200. This is lower than the county median home value of $312,500. The national median home value is $338,100. The average price of homes sold in Winter Haven, FL is $281,200. Approximately 49.89% of Winter Haven homes are owned, compared to 34.46% rented, while 15.66% are vacant. Winter Haven real estate listings include condos, townhomes, and single family homes for sale. Commercial properties are also available. If you see a property you’re interested in, contact a Winter Haven real estate agent to arrange a tour today!
Winter Haven, Florida 33884 has a population of 48,707. Winter Haven 33884 is less family-centric than the surrounding county with 24.73% of the households containing married families with children. The county average for households married with children is 26.62%.
The median household income in Winter Haven, Florida 33884 is $50,842. The median household income for the surrounding county is $55,099 compared to the national median of $69,021. The median age of people living in Winter Haven 33884 is 41 years.
Winter Haven Weather
The average high temperature in July is 92.5 degrees, with an average low temperature in January of 49.7 degrees. The average rainfall is approximately 51.2 inches per year, with 0 inches of snow per year.
