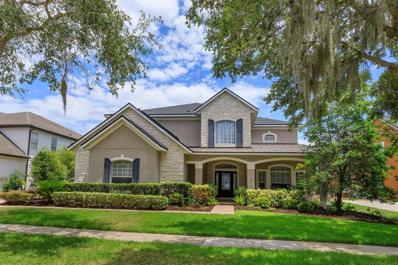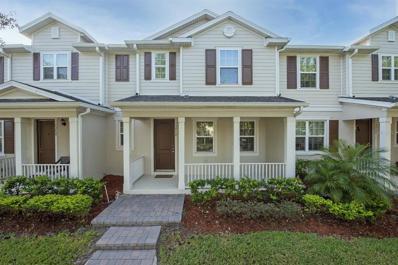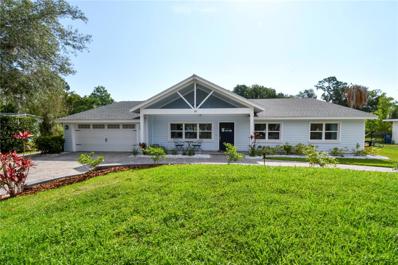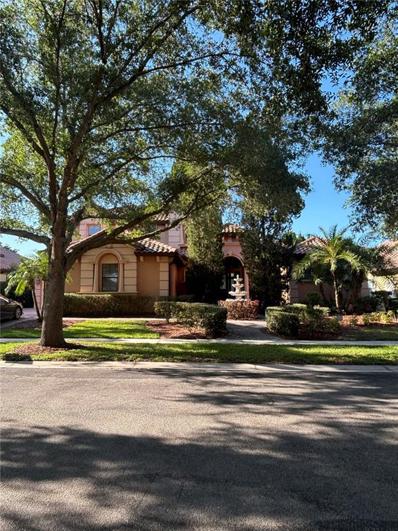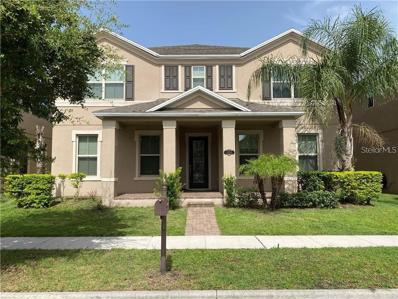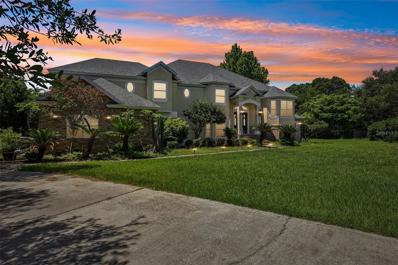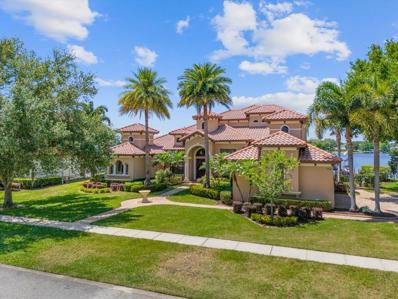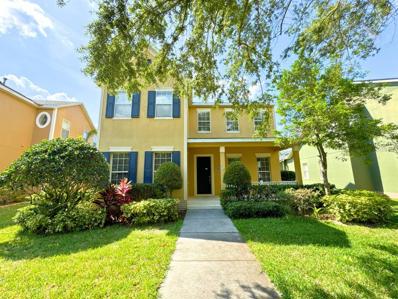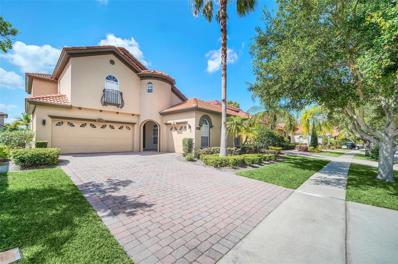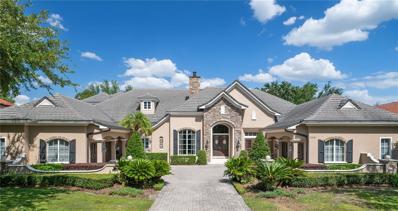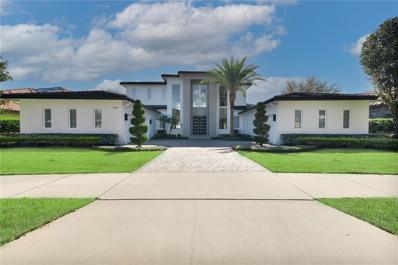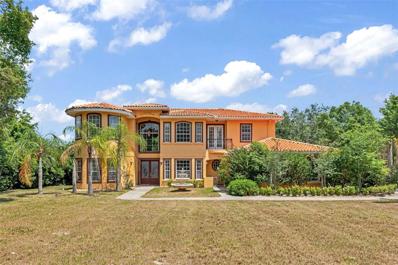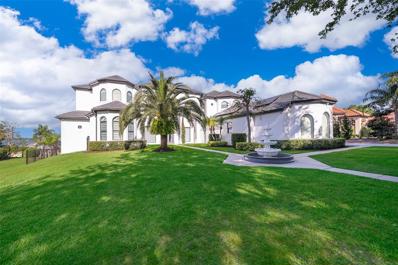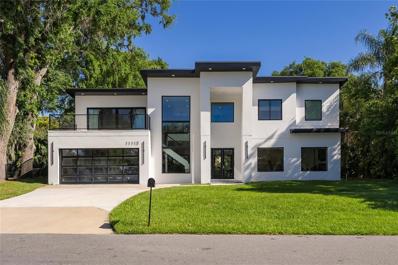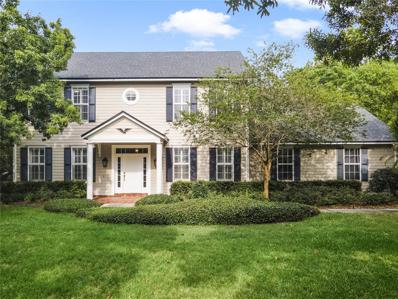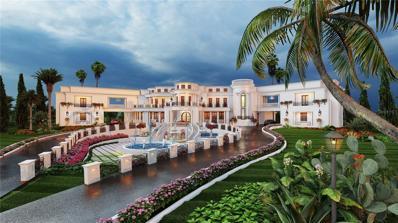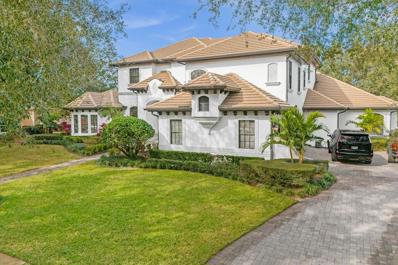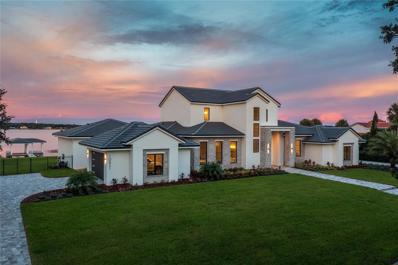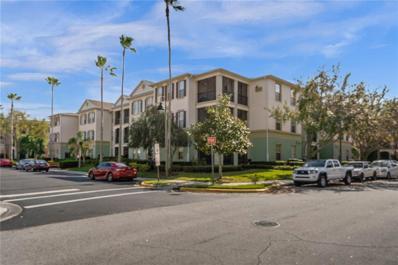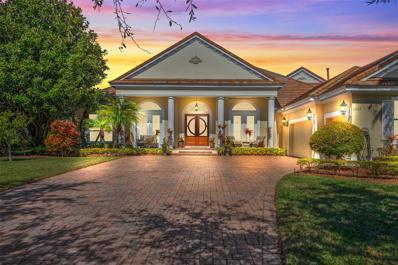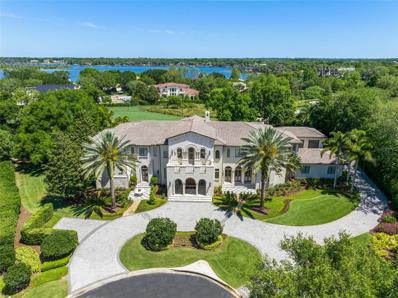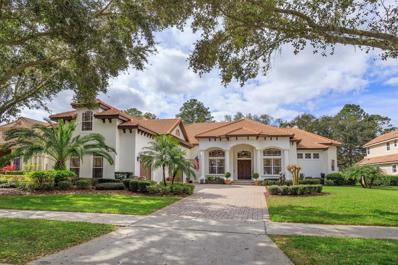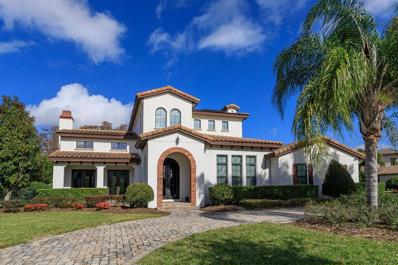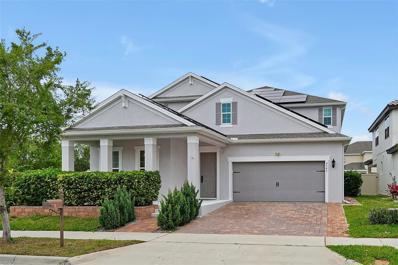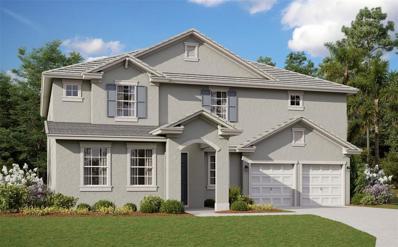Windermere FL Homes for Sale
- Type:
- Single Family
- Sq.Ft.:
- 5,110
- Status:
- Active
- Beds:
- 6
- Lot size:
- 1.11 Acres
- Year built:
- 2005
- Baths:
- 4.00
- MLS#:
- O6210320
- Subdivision:
- Providence Ph 01 50 03
ADDITIONAL INFORMATION
Looking for a move-in ready lakefront custom home in Windermere? Then look no further. This 6 bedroom, 4 full bath home with huge bonus room, pool and spa, sits on tranquil Little Lake Sawyer. With the lagoon style pool and enormous lot overlooking your own private dock, the backyard will become your own private oasis with panoramic views of the water morning, noon, and night. And speaking of night, you have the additional bonus of watching Disney fireworks in the evening from the privacy of your own backyard. Inside the home, this gorgeous residence feels grand the moment you walk in the front door to the two story open foyer and winding staircase with beautiful woods floors throughout the living areas. And then on into to the custom chef’s kitchen overlooking the two story family room. Upstairs you have four bedrooms and an enormous bonus room overlooking the pool area and lake of course. Also for you water enthusiasts, your private covered dock and lift will accommodate almost any ski boat. And to top it off, the home has a new 2020 roof, renovated dock with Trex, new pool equipment, including salt system, has solar panels for electric support, solar hot water, and solar pool heater. There is nothing this home doesn’t have, and it is sitting right in the heart of the one of kind town of Windermere.
- Type:
- Townhouse
- Sq.Ft.:
- 1,997
- Status:
- Active
- Beds:
- 3
- Lot size:
- 0.07 Acres
- Year built:
- 2019
- Baths:
- 3.00
- MLS#:
- S5105101
- Subdivision:
- Vineyards Of Horizons West
ADDITIONAL INFORMATION
Your Dream Townhome in Sought-After Windermere!, Exceptional 3-bed, 2.5-bath in Vineyards of Horizon West! Modern open floor plan seamlessly blends living & dining areas into a gourmet kitchen with stainless steel appliances and granite countertops. Ideal for entertaining or family time! Luxurious master suite boasts a spacious walk-in closet and double vanity ensuite. Two additional bedrooms with ample closet space share a full bathroom. Relax and unwind on your private back patio, perfect for BBQs! Enjoy tranquil neighborhood views from your charming front porch. Vibrant Vineyards of Horizon West offers two pools, a cabana, playground, and dog park. Unbeatable location with easy access to highways, shopping centers, supermarkets (Publix!), and "top-rated schools". Windermere beckons with its natural beauty, pristine lakes, and exceptional quality of life. Savvy Investment Opportunity! High rental demand and low inventory make this a dream for investors. Strong potential for appreciation thanks to the prime location and exceptional features. Don't miss out on this unique opportunity! Contact us today to schedule a showing and turn this into your dream home or a profitable investment.
$1,295,000
19 Main Street Windermere, FL 34786
- Type:
- Single Family
- Sq.Ft.:
- 2,331
- Status:
- Active
- Beds:
- 4
- Lot size:
- 0.4 Acres
- Year built:
- 1959
- Baths:
- 3.00
- MLS#:
- O6209334
- Subdivision:
- Davis Shores
ADDITIONAL INFORMATION
BACK ON THE MARKET DUE TO BUYER PERFORMANCE! Priced below recent appraisal! Welcome to waterfront luxury living at its finest in the heart of Windermere, nestled along the serene Butler Chain of Lakes. This impeccably renovated 4-bedroom, 3-bathroom home offers 100 feet of direct Fischer canal frontage, and is located between Lake Down and Wauseon Bay, providing a picturesque backdrop for your daily adventures. Step inside to discover a haven of modern elegance, where every detail has been thoughtfully crafted to create a harmonious blend of style and comfort. The open floor plan invites you to explore, with luxurious LVP flooring, foam insulated exterior walls and ceilings, and energy-efficient windows enhancing the ambiance throughout. Indulge your inner chef in the gourmet kitchen, where marble counters and an 11-foot waterfall island set the stage for culinary mastery. High-end appliances, including a Wolfe gas range and dual Kitchen Aid Wall ovens/microwave convection oven, cater to your every culinary desire, while custom cabinets offer ample storage space for all your kitchen essentials. Retreat to one of the dual master suites, each offering tranquil water views and lavish en suite bathrooms. The primary owner suite exudes luxury with backlit LED dual vanity, dual sinks, marble floors, and a marble shower, creating a spa-like sanctuary for relaxation. Outside, a sprawling covered lanai spans the width of the home, providing the perfect setting for outdoor entertaining or simply enjoying the gentle breezes off the water. A large composite deck beckons for gatherings with loved ones, while two floating docks and a new seawall offer easy access to the pristine waters of the Butler Chain of Lakes. Additional features include a whole-home standby generator with automatic transfer switch and direct line natural gas, ensuring peace of mind during any power outage, and a fenced-in backyard for added privacy and security. Located in the charming, golf cart-friendly Town of Windermere, residents enjoy access to a vibrant town center boasting boutique shops, cafes, coffee shops, a weekly farmers market, food truck Fridays, and special family-oriented events. Don't miss your chance to experience the ultimate in waterfront living. Schedule your private showing today and discover the luxury lifestyle that awaits you in this exquisite Windermere waterfront home.
$1,200,000
9121 Tintori Lane Windermere, FL 34786
- Type:
- Single Family
- Sq.Ft.:
- 4,204
- Status:
- Active
- Beds:
- 5
- Lot size:
- 0.28 Acres
- Year built:
- 2007
- Baths:
- 5.00
- MLS#:
- O6210202
- Subdivision:
- Tuscany Ridge 50 141
ADDITIONAL INFORMATION
A MUST SEE MEDITERRANEAN POOL HOME IN TUSCANY RIDGE GATED COMMUNITY. This 5 bedroom 4.5 bath home has many features which include a tiled roof, brick paved driveway, water fountain, beautiful plush landscaping and a 3 CAR GARAGE. Grand entrance into this gorgeous home with OFFICE, downstairs guess room, centrally located gourmet kitchen is highlighted with 42” Maple cabinets with crown molding, granite countertops, 5 burner gas cooktop, breakfast bar, butler pantry station with wet bar, wine refrigerator, stainless steel appliances, and diagonal tiled backsplash with glass accent squares. The kitchen overlooks the family room that features a gas fireplace, surround sound speakers, and is covered with 18” porcelain tile with a breathtaking POOL view. Walk through double doors to enter the enormous downstairs owner’s retreat has an amazing pool view and features double tray ceilings with crown molding, designer ceiling fans, dual double entry walk-in closets with organizers, changing mirror, jacuzzi tub, enormous frameless shower tiled to the ceiling, his and her cultured marble countertops, and framed ceiling height mirrors with embedded decorative light fixtures. Walk out French glass doors from the family room or sliding glass doors from the master bedroom to enjoy outdoor Florida living by the large refreshing pool area with covered lanai with brick pavers, pre-wired for summer kitchen overlooking your tropical fenced oasis that is perfect for rest and relaxation. Recessed lighting, pillar accents, crown molding, French doors, chair railing, coffered ceilings, circular tray ceiling, plantation shutters, blinds, double oven range, 18” porcelain tile, built-in book shelve, pendant lights, glassed show cabinets, and embedded TV display in mirror provide the touches of elegance. The upstairs features 3 bedrooms, 2 bathrooms with 1 jack and jill bathroom, loft, balcony, and built-in desk station. The laundry corridor is highlighted with storage cabinets and a washing sink. TUSCANY RIDGE is a gated community that features a playground and tennis courts and is in a great location with easy access to HWY 408, 429, and FL Turnpike and is not too far from high-in restaurants, shops, golf courses, and all theme park attractions.
- Type:
- Single Family
- Sq.Ft.:
- 3,651
- Status:
- Active
- Beds:
- 4
- Lot size:
- 0.14 Acres
- Year built:
- 2015
- Baths:
- 3.00
- MLS#:
- O6208783
- Subdivision:
- Windermere Trls Ph 5a
ADDITIONAL INFORMATION
OPPORTUNITY ALERT! Price Reduced by $20,000! This incredible home just had a price drop of $20,000, and it won’t be available for long! Spacious Beautiful 2-story 4 bath large home built in 2015 with 2-car Rear Garage with paver driveway. Just 5 min from Disney. 1st floor ceramic tile and carpet. Modern open gourmet kitchen, recessed lighting. Granite countertops with lg step-up island/w/seating, large walk-in pantry. Open & bright Great Room. Master bath has granite CT, ceramic tile, dual sinks, Linen closet, glass shower door, & garden tub. Upstairs Laundry room w/cabinets. Energy efficient home. Community has club-house w/pool, walking/jogging lanes,3 playgrounds and 2 dog parks.
- Type:
- Single Family
- Sq.Ft.:
- 4,524
- Status:
- Active
- Beds:
- 5
- Lot size:
- 1.02 Acres
- Year built:
- 1998
- Baths:
- 5.00
- MLS#:
- S5105459
- Subdivision:
- Lake Down Cove
ADDITIONAL INFORMATION
Welcome to 9502 Hempel Cove Blvd, a luxury highly sought after neighborhood in the heart of Windermere only consists of 11 homes. This timeless 2 story colonial is situated at the end of the cul-de-sac and is the third largest in the neighborhood. The split level feeling will have you being able to enjoy the different spaces comfortably. Entering in through the front door you are in the mezzanine that will immediately lead you to an office/library/gym room/flexroom in the front of the house. Going to the lower level you will enter into the family room and formal dining room. The family room boasts coffered 2 story ceilings filled with natural light coming from the two stories of windows overlooking the pool. The kitchen has two sinks for your favorite cook to enjoy prepping to their hearts delight. Behind the kitchen you will find a deluxe butler pantry and walk-in pantry. The kitchen has an overlook to the huge family room complete with fireplace and built-ins as well as a less formal dining area. The living room also consists of a second spiral staircase leading directly to the large media room on the second story. Two bedrooms upstairs share a jack-and-jill bathroom. The third bedroom upstairs has its own ensuite full bathroom and a small balcony overlooking the pool area. The landscaping in the back of the home keeps the home very private. Rot iron fence outlines the back and right side of the property and can easily be used to fence the rest of the property. Schedule your private showing today.
$2,230,000
1916 Lake Roberts Court Windermere, FL 34786
- Type:
- Single Family
- Sq.Ft.:
- 4,675
- Status:
- Active
- Beds:
- 5
- Lot size:
- 0.6 Acres
- Year built:
- 2008
- Baths:
- 5.00
- MLS#:
- O6199255
- Subdivision:
- Butler Bay Unit 3
ADDITIONAL INFORMATION
$70,000 PRICE REDUCTION!!! Seller will consider VERY ATTRACTIVE SELLER FINANCING at 4.5 Percent Interest Rate at Full Price. Please call Broker for Seller Financing Terms and Conditions....This can save the Buyer nearly $200,000 or more in Traditional Bank Financing Costs!! Step foot in this stunning and luxurious custom home on the beautiful Lake Roberts. With over 7000 sqft of lake front living, including a resort style pool enclosure, outdoor entertainment area, 100 ft dock and boat included! This home features jaw dropping curb appeal in the front of the home and breath-taking views from the back of the home. From the front door you are greeted with beautiful pool and Lake views from the moment you step into the home. This home boasts panoramic views of the lake from multiple rooms, balconies and from the gorgeous screened in pool and outdoor living area. The open concept kitchen flows perfectly into the living room with the enclosed one-of-a-kind pool right beyond the living rooms sliding glass doors. The kitchen and family room combo has high end appliances and upgrades making this a great gathering area in the home. This two-floor dream home has 5 oversized bedrooms accompanied by 5 full bathrooms. Relax and unwind in the grand master suite and in your very own master bathroom spa. Adjacent to the master suite would be a perfect nursery, craft room and/or executive office. Upstairs has its own media room with a wet bar. Additional features include: tray ceilings, plantation shutters, surround sound and security and camera systems. This neighborhood was once home to the highly recognized Windermere Country Club. Move away from the coastline to a Safe & Secure lakefront Home in Central Florida's finest zip code Windermere. Make this stunning and luxury-living home yours. 4k DRONE VIDEO: https://youtu.be/4RJH7HqxOGw Seller will consider VERY ATTRACTIVE SELLER FINANCING at 4.5 percent Interest Rate at Full Price...This can save the Buyer nearly $200,000 or more in Traditional Bank Financing Costs!! Full Price Contract with Verification of Funds 30 Percent Down Payment 30 Year Amortization 5 Year Balloon
- Type:
- Single Family
- Sq.Ft.:
- 2,786
- Status:
- Active
- Beds:
- 4
- Lot size:
- 0.18 Acres
- Year built:
- 2004
- Baths:
- 4.00
- MLS#:
- O6203651
- Subdivision:
- Summerport Ph 1
ADDITIONAL INFORMATION
Priced to sell! Experience the SUMMERPORT WINDERMERE LIFESTYLE! NEWER WATER HEATER, NEWER HVAC UNIT. This beautiful 4-bedroom, 3.5-bathroom, two-story home is in the sought-after Summerport community in Windermere. This well-maintained home sits on a mature, tree-lined street with a pleasant view from the front porch facing the community green space. It features a downstairs master bedroom and an oversized 2-car garage. Just a short walk to the tranquil community lake, the home offers easy access to a large pool, clubhouse with gym, tennis courts, multiple playgrounds, a volleyball court, and lake areas for fishing. It's also close to major theme parks, highways, shopping, and dining. As you enter, you'll notice the arch entryways, a study/office, and a formal dining room with tray ceilings. The main level includes a large, open kitchen with granite countertops, 42" wood cabinets, stainless steel appliances, and a breakfast bar that opens to the family room. The first-floor primary suite includes a walk-in closet and a private bathroom with double sinks, a garden bathtub, and a separate tiled shower. Upstairs, a loft welcomes you, along with 3 bedrooms—one with a private bathroom and the others sharing a bathroom with double sinks. The family room leads to a covered lanai overlooking the backyard. The large laundry room includes interior storage space. MUST SEE!
- Type:
- Single Family
- Sq.Ft.:
- 2,871
- Status:
- Active
- Beds:
- 5
- Lot size:
- 0.15 Acres
- Year built:
- 2006
- Baths:
- 5.00
- MLS#:
- O6202271
- Subdivision:
- Belmere Village G-5
ADDITIONAL INFORMATION
Welcome to your new home in the highly desirable Belmere Village community in Windermere! This beautiful home has been freshly painted and features a lovely mix of tiled and hardwood floors. You'll love the new light fixtures and crown molding throughout the house, which add a touch of elegance. The kitchen is fully equipped with stainless-steel appliances, cabinets with plenty of storage, and a stunning marble countertop. We have also installed a new sink for your convenience. Step outside and take in the fresh air on the extended patio screen enclosure in the backyard. And don't worry about the hassle of going back inside; we have thoughtfully included an outdoor bathroom for your use. Plus, this house comes with a water softener and a full 3-car garage. The gated community offers fantastic amenities such as tennis courts, a fitness center, a volleyball court, a basketball court, and a large community pool. And, we can't forget about the prime location! You'll have easy access to shopping and all the amenities. Welcome home! Seller's offer: Up to $10,000 towards buyer's interest rate buy down or closing costs. Don't miss out on this opportunity!
$3,595,000
6845 Valhalla Way Windermere, FL 34786
- Type:
- Single Family
- Sq.Ft.:
- 7,438
- Status:
- Active
- Beds:
- 5
- Lot size:
- 0.5 Acres
- Year built:
- 2012
- Baths:
- 7.00
- MLS#:
- O6200366
- Subdivision:
- Keenes Pointe 46/104
ADDITIONAL INFORMATION
Experience timeless elegance combined with the tranquil ambiance of the golf course in this magnificent 5BR/5Full baths/2-half bath French Country Custom Home in Keene's Pointe, a guard-gated golf course and lakefront community in Windermere, Florida. Positioned along the picturesque 17th fairway of the esteemed Jack Nicklaus Signature Golf Course, this residence epitomizes the grandeur of its sprawling 7,500 square feet of air-conditioned living space. Boasting a coveted 4-car garage with epoxy floors, a spacious screen-enclosed pool, spa, fireplace, and an impressive summer kitchen complete with hospitality bar and dining area, all designed with entertaining in mind. The thoughtfully designed floor plan showcases 4 ENSUITE BEDROOMS on the main level, alongside a refined wood-paneled study, a seamlessly integrated Kitchen-Family Room combo leading to the pool through 90-degree sliding doors and an adjacent oversized game room with a walk-around bar. On the second floor, you will discover another generously sized ensuite bedroom, accompanied by an expansive game room opening onto a private screened balcony, offering captivating golf course views. A wet bar and powder bath nearby ensure endless entertainment possibilities for friends and family alike. The kitchen features top-of-the-line appliances, including side-by-side double Subzero refrigerators with four freezer drawers, a Wolf gas range with oven, a built-in wall oven, microwave, and warming drawer. Dual dishwashers effortlessly cater to large gatherings, while light wood on-trend custom cabinetry provides ample storage, complemented by a hidden oversized pantry. The laundry room, larger than most bedrooms, enhances convenience and functionality. Classic travertine flooring in a light neutral tone unifies the main floor, adding to the home's timeless allure. Crafted with precision by Master Custom Builder Rick Watson, this residence transcends the ordinary, offering a level of luxury and spaciousness rarely found in golf course estate homes. Impeccably and elegantly appointed, this home is a must-see masterpiece.
$5,500,000
11618 Vinci Drive Windermere, FL 34786
- Type:
- Single Family
- Sq.Ft.:
- 5,260
- Status:
- Active
- Beds:
- 5
- Lot size:
- 1.16 Acres
- Year built:
- 2016
- Baths:
- 7.00
- MLS#:
- O6201378
- Subdivision:
- Keenes Pointe
ADDITIONAL INFORMATION
This fully furnished masterpiece of a home is located within the luxurious golf gated community of Keene's Pointe in Windermere, this exceptional lakefront home offers an unparalleled living experience. Situated on an expansive 1.16-acre lot, the property boasts breathtaking views of Lake Burden and the enchanting Magic Kingdom fireworks illuminating the night sky from your private balcony or dock. Spanning over 5,260 square feet, this custom-built estate features 5 bedrooms and 5.5 bathrooms, providing ample space for luxurious living. The floor plan is thoughtfully designed to maximize natural light, with large windows bathing the interior in sunlight. High ceilings in the living and family rooms add to the sense of grandeur, complementing the stunning lake vista. The home is appointed with wood floors and modern finishes throughout, including a gourmet kitchen equipped with granite countertops, custom cabinetry, and top-of-the-line appliances. A spacious walk-in pantry and wine refrigerator enhance the kitchen's functionality, while providing convenient access to the expansive barbecue area on the covered lanai. The master suite serves as a tranquil retreat, offering panoramic views of the lake and direct access to the lanai. The luxurious bathroom features a double shower and a generously sized custom-made walk-in closet. Additional highlights include a private home office/library with custom built-ins, a media room with a projection screen setup, and a 3-car garage with custom cabinetry for optimal organization. Experience the pinnacle of luxury living in this extraordinary lakefront residence. Schedule your showing today and seize the opportunity to make this dream home yours!
- Type:
- Single Family
- Sq.Ft.:
- 4,500
- Status:
- Active
- Beds:
- 5
- Lot size:
- 1.76 Acres
- Year built:
- 2001
- Baths:
- 5.00
- MLS#:
- T3522412
- Subdivision:
- Lake Roper Pointe
ADDITIONAL INFORMATION
Extraordinary lake front opportunity in Windermere on 1.75 acres! PRIVATE GATES! NO HOA! SPECTACULAR LAKE VIEWS, PRIVACY, SPORTS COURT, AND GAZEBO ON LAKE ROPER - A WATER SKI FRIENDLY LAKE! A grand entryway leads you to magnificent two story ceilings and welcomes you into a separate living and family room. Beautiful 5-bedroom, 3/2-bathroom Mediterranean-style home with inlaid marble medallion foyer floor design, coffered ceilings, crown molding, and European-style ironwork boasts spectacular views of Lake Roper. The upstairs master bedroom has a beautiful view of Lake Roper. Master bath features an oversized tub and walk-in closet. This Grand Retreat has plenty of outdoor amenities including a basketball court, boat dock and boat lift. Heated family pool and spa. For all your family entertainment, a large open backyard leads to the dock with plenty of land. Stunning cedar and cypress trees surrender the property reminding you of FLORIDA living at its best. The ideal setting for privacy and serenity! Entertainment and fine shopping just minutes away. Close to major highways such as 429, 408 & the Turnpike. Easy access to the airport and Downtown Orlando yet secluded enough to give you a unique home in the heart of Windermere! Close to Windermere Prep school. Convenient to major highways, shops, restaurants, historic sites, major hospitals, and theme parks! Privacy awaits you! Schedule showing!
$2,149,000
3126 Seigneury Drive Windermere, FL 34786
- Type:
- Single Family
- Sq.Ft.:
- 5,002
- Status:
- Active
- Beds:
- 5
- Lot size:
- 0.66 Acres
- Year built:
- 2001
- Baths:
- 5.00
- MLS#:
- O6195446
- Subdivision:
- Harbor Isle
ADDITIONAL INFORMATION
One of a Kind!!! Estate home in a Gated Community in the heart of Windermere, over looking Lake Down from a massive outdoor area with pool and lot of space to entertain in a 0.65 acre lot. The home has 6 Bedrooms and 4 1/2 Baths in an open floor plan that is been totally updated with brand new 52 High Impact Windows and 4 high Impact doors. The Master retreat is in the first floor, with a huge bathroom that will make you feel in your private spa, with walk in closet and beautiful views. The Kitchen and family room has been customize with moderns look that yours family and guest will share with you great times. The house has solars Panels that will make you save a tons of money on electric bills, is been also installed new water treatment system, souns Sonos System, Nest Termostats, Nest Smoke detectors, Nest door lock, switch smart Lutron, 16 security cameras in this house of the Future. Is been mounted 11 Tvs, and electric shades trough the house, designers wall paper and wood accent with led lights as been specially selected for each area of the home. The home was interior and exterior painted on 2024. This home is been fully updated and customize to bring a distinguish look and feel of a Family oriented home in a great location of the City with easy access to shopping, theme parks, restaurants, medical ans schools within few minutes and without highways.
- Type:
- Single Family
- Sq.Ft.:
- 4,094
- Status:
- Active
- Beds:
- 5
- Lot size:
- 0.41 Acres
- Year built:
- 2023
- Baths:
- 6.00
- MLS#:
- O6195201
- Subdivision:
- Wauseon Ridge
ADDITIONAL INFORMATION
Welcome to this beautiful, unique and modern home, built less than 2 years ago. Secluded in a great sized lot and within the sought-after and exclusive City of Windermere, known for its lush nature landscape trails, recreation parks, restaurants, cozy stores, beautiful lakes, great schools and much more!!! This luxury property also has a HOA 1/24th private deeded land with lake access, dock and ramp directly across the street with a nice view from the desirable Lake Butler Chain of Lakes. As you go trough this stunning house you will find the integrated formal living and dining rooms in a very open concept as well the kitchen with upgraded appliances, flush cabinetry and a spacious walk-in pantry. This one-of-a-kind house has 5 bedrooms and 4 are suites with private bathrooms with one main suite in each floor, the upstairs main suite features a large balcony to relax with a beautiful lake view. Another advantage of tis amazing home is that it has 2 laundry facilities, one full laundry room downstairs and a laundry closet upstairs. The property features cutting edge modern design with upgraded finishes throughout, like Lighting features throughout the home, all on smart switches that you can control from your phone, floating staircase, TPO roofing, foam insulation, huge premium Jeld-Wen windows and PGT sliding doors. Stop looking, you have found your dream home among the lakes!!! **Video available/Please text Listing agent**
$1,075,000
2112 Ridgewind Way Windermere, FL 34786
- Type:
- Single Family
- Sq.Ft.:
- 3,090
- Status:
- Active
- Beds:
- 4
- Lot size:
- 0.5 Acres
- Year built:
- 2000
- Baths:
- 4.00
- MLS#:
- O6195744
- Subdivision:
- Estates At Windermere First Add
ADDITIONAL INFORMATION
MAJOR PRICE IMPROVEMENT! Welcome to the timeless design of this custom-built Colonial Pool Home with No Rear Neighbors, within a serene cul-de-sac of the gated community of Estates at Windermere, featuring 4 bedrooms, 3.5 bathrooms, and an oversized 3-car garage, a beautiful staircase, separate formal living space that can serve as a home office, and a dedicated formal dining area. Providing a feeling of comfort in every room, the home's heart is the spacious kitchen with warm maple cabinetry, extensive counters, a center island for informal dining, and a walk-in pantry. Overlooking the kitchen sink provides outdoor views of the pool area, and community green spaces, all set on this generous half-acre property with plenty of backyard space for a variety of outdoor games and activities. The family room offers a cozy electric fireplace as a gathering point for TV or films. This two-story home has 10-foot ceilings, custom-built storage features, and plantation shutters plus ceiling fans in nearly every room. Additionally, it includes a laundry room, wine nook and refrigerator, and substantial walk-in attic and plenty of closet space. The upper level houses a grand owner’s suite complete with a walk-in closet most will envy, an ensuite with double sinks, walk-in shower and a garden tub. For additional family and guests, three additional spacious bedrooms complete the second floor. For outdoor entertainment the home is fully-equipped with an outdoor kitchen, including grill, exhaust hood, refrigerator, bar seating at the granite countertops, and a charming garden patio, including porch swing. Peace and quiet are to be found in this cul-de-sac home with community amenities found conveniently located behind the home...a soccer field, tennis/pickleball court, and playground. The community location provides easy access to highways and main roads for convenience to Winter Garden Village, Downtown Windermere, shopping, and restaurants.
$15,950,000
9621 Windy Ridge Road Windermere, FL 34786
- Type:
- Single Family
- Sq.Ft.:
- 20,445
- Status:
- Active
- Beds:
- 9
- Lot size:
- 2.5 Acres
- Year built:
- 2024
- Baths:
- 16.00
- MLS#:
- O6184943
- Subdivision:
- Windsor Hill
ADDITIONAL INFORMATION
Under Construction. One or more photo(s) has been virtually staged. Welcome to your opulent retreat nestled in the heart of elegance! Building by Supreme International Construction one of the most reputed builder in Windermere. who is known for luxury homes. This palatial estate boasts an expansive 20,445 Square feet of luxurious living space, offering unparalleled comfort and sophistication at every turn. Step inside and indulge in the epitome of lavish living. Entertain in style with your very own private bowling alley and arcade where evenings are spent in friendly competition and laughter echoes through the halls a heaven for all , where endless hours of entertainment await. For those moments of quiet reflection, escape into the tranquility of the library, a sanctuary of knowledge and serenity. Lose yourself in the pages of your favorite novels or simply bask in the ambiance of this refined space. Indulge in ultimate relaxation with your own massage room. Step outside to your sunken gazebo, a picturesque oasis surrounded by lush landscaping, perfect for intimate gatherings or peaceful solitude. Take a dip in your choice of pools-whether indoors in the serene ambiance of your indoor pool, or outdoors under the sun in the sparkling waters of your outdoors under the sun in the sparkling waters of your outdoor pool. With options for every mood and occasion, luxury living has never been more inviting. For young and young at heart, a hidden hide-and-seek room adds an element of whimsy and surprise. And for the ultimate in convenience and luxury, ascend to the rooftop helipad and take flight to any destination in style. With every conceivable amenity at your fingertips, this estate epitomizes extravagance beyond compare, Don't miss your chance to own a residence that embodies the essence of refined living.
$3,258,500
6030 Greatwater Drive Windermere, FL 34786
- Type:
- Single Family
- Sq.Ft.:
- 6,490
- Status:
- Active
- Beds:
- 6
- Lot size:
- 0.44 Acres
- Year built:
- 1999
- Baths:
- 7.00
- MLS#:
- O6194035
- Subdivision:
- Keenes Pointe
ADDITIONAL INFORMATION
Great Price Improvement! Welcome to the epitome of luxury living in the prestigious Keene's Pointe Community. This exclusive pool home combines elegance, sophistication, and tranquility in one captivating package. Step into a world of opulence where you'll be greeted by an elegant foyer that flows seamlessly into the spacious living areas adorned with exquisite finishes and designer touches throughout. The expansive floor plan boasts 6 bedrooms and 6 bathrooms, providing ample space for both relaxation and entertainment. The gourmet kitchen is a chef's dream, boasting state-of-the-art appliances, custom cabinetry, and quartz countertops. Retreat to the sumptuous master suite, complete with a spa-like en-suite bathroom and a private sitting area overlooking the pristine fairways of the golf course. Outside, a private oasis awaits, featuring a sparkling pool surrounded by lush landscaping. Keene's Pointe, offers private membership opportunities please inquire for details. With 24-hour security and a tight-knit community atmosphere, you'll feel safe and welcomed in this prestigious enclave.
$5,495,000
10821 Bayshore Drive Windermere, FL 34786
- Type:
- Single Family
- Sq.Ft.:
- 5,275
- Status:
- Active
- Beds:
- 4
- Lot size:
- 2.8 Acres
- Year built:
- 2024
- Baths:
- 6.00
- MLS#:
- O6189960
- Subdivision:
- Bayshore Estates
ADDITIONAL INFORMATION
Don't miss this rare opportunity to own the only new construction home currently available on the Butler Chain of Lakes. Just completed, this stunning transitional modern masterpiece is sure to take your breath away, featuring 200 feet of private, unobstructed views of Lake Down, on the famed Butler Chain of Lakes. As you step through the oversized steel pivot door, your eyes are immediately drawn to the 2-story foyer and wall of glass overlooking the pool and lake. The bright, open floor plan is perfect for entertaining with detailed ceiling features and fine finishes throughout. The gourmet kitchen features a large quartz waterfall island overlooking the great room and dining area, custom cabinetry, quartz countertops and backsplash, top of the line Thermador appliances, a 60-bottle wine tower, and a huge walk-in pantry with an additional refrigerator. The primary bedroom suite offers one-of-a-kind lake views and a spa bath with walk-in shower, freestanding tub, and a massive walk-in closet with direct access to the laundry room. Additional features on the first floor include a home office, guest bedroom suite, mudroom, and a game room with corner sliders that open to the 1,500 square feet of covered lanai with motorized, retractable screens, seamlessly blending indoor/outdoor living. On the second floor you will find 2 additional ensuite bedrooms and a set of barn doors opening into a large bonus room/flex space with expansive views. This amazing residence is the epitome of luxury lake front resort living with sliders opening to a custom summer kitchen, outdoor bar area, linear gas fireplace, living area, and dramatic pool and hot tub. The 200ft concrete seawall and new boat dock enable lakefront living at its finest, with expansive views unique to this property to enjoy watching the morning sunrise over the lake and rocket launches from Cape Canaveral in the evenings. For car enthusiasts, the property boasts a 4-car side entry garage (2 on each side). Located in the heart of Windermere, this property is at the very end of a long cul-de-sac, for the ultimate in privacy and serenity with no HOA. Enjoy being just minutes from Windermere A rated schools, the Friday farmers market, quaint eateries, and a short drive to world class shopping, fine dining, and the Disney and Universal theme parks. Call today for a private tour.
- Type:
- Condo
- Sq.Ft.:
- 1,455
- Status:
- Active
- Beds:
- 3
- Lot size:
- 0.37 Acres
- Year built:
- 2006
- Baths:
- 2.00
- MLS#:
- S5100831
- Subdivision:
- Lakeside At Lakes Of Windermere Condominium
ADDITIONAL INFORMATION
Welcome to 8156 Boat Hook Loop, Unit 614. This Amazing Residence has open/split floor plan. NEW LUXURY VINYL FLOORING IN FAMILY AND DINING AREA. Bright, neutral color painting throughout and high ceilings. Spacious Kitchen with 42” Wood Cabinetry, eat at the breakfast bar, pantry, and extra storage closet in kitchen. Primary bedroom is bright and airy with a view of the pool from your window. Plenty of room in the walk-in-closet. Owner’s En-Suite bathroom, has a Garden Tub/Shower and double sinks. Laundry closet includes a full-size washer/dryer. Living room and dining combined area with sliding doors leading to your balcony. Two further bedrooms one with a second en-suite bathroom. Enjoy fantastic amenities that Lakes of Windermere has to offer: It is a gated community with the addition of roving security, a resort-style community pool, upscale clubhouse, fitness center which is well designed and with an array of quality equipment, tennis courts, and more. Water, sewer, valet trash, and a full-time property manager are included in HOA Fee. Conveniently located close to major roadways, Publix supermarket, shopping and restaurants, TOP RATED SCHOOLS and an easy drive to Walt Disney World and other attractions.
$1,475,000
6443 Cartmel Lane Windermere, FL 34786
- Type:
- Single Family
- Sq.Ft.:
- 4,257
- Status:
- Active
- Beds:
- 5
- Lot size:
- 0.37 Acres
- Year built:
- 2004
- Baths:
- 5.00
- MLS#:
- O6179128
- Subdivision:
- Reserve At Lake Butler Sound Unit 2
ADDITIONAL INFORMATION
Exquisitely appointed home being sold fully furnished. Nestled within the highly coveted Reserve at Lake Butler Sound community, this meticulously crafted residence epitomizes luxury living. Boasting classical architecture and spanning 4,257 square feet, this property offers a sophisticated retreat with unparalleled amenities. Upon entry, a raised travertine and marble foyer sets the tone for the residence, leading to the grand salon and dining room adorned with sculptured ceilings and columns. Beyond French doors, a private study offers a serene escape. The family room features a coffered ceiling and French doors opening to the covered veranda, seamlessly blending indoor and outdoor living. Elegant travertine, marble, and wood flooring flow seamlessly throughout, enhancing the ambiance of every space. A sprawling 30x12 ft. pool and spa are the focal point of outdoor entertainment and relaxation. The heart of the home lies in its gourmet kitchen, where a center island, built-in double ovens, walk-in pantry and granite countertops provide the perfect backdrop for culinary endeavors. The master suite is a sanctuary unto itself, boasting a morning kitchen, French doors to the veranda, dual walk-in closets, and a luxurious spa-style master bath with a dual-head shower and separate whirlpool tub. Ascending to the second floor, a versatile fifth bedroom suite awaits, complete with a full bath, walk-in closet, and wet bar. This space offers endless possibilities, whether as a home theater, game room, or private retreat. Luxury appointments abound, including travertine and exotic Kenpass hardwood flooring, an additional bonus space off the master, currently used as an exercise room, and an oversized three-car garage. Lavish landscaping completes the allure of this exceptional residence, offering a tranquil oasis in a prestigious community.
$8,200,000
5507 Worsham Court Windermere, FL 34786
- Type:
- Single Family
- Sq.Ft.:
- 10,200
- Status:
- Active
- Beds:
- 5
- Lot size:
- 0.98 Acres
- Year built:
- 2008
- Baths:
- 11.00
- MLS#:
- O6180706
- Subdivision:
- Isleworth
ADDITIONAL INFORMATION
Presenting one of Isleworth’s most iconic mansions: magnificent and grand, impressively positioned along the 14th fairway of the Isleworth golf course, behind the secured and guarded gates of one of the world’s most prestigious private golf club communities. This palatial estate offers a stunning mix of stately elegance and classic grandeur - and has been just reimagined with new custom touches throughout and topped with a brand-new roof. Enter the stylish foyer and be greeted with marble flooring, graceful millwork, a grand staircase, and an upstairs landing with beautiful iron railings to accentuate a majestic showplace beyond. Impressive floor-to-ceiling windows in the two-story living room, a thick and detail-crafted marble mantel fireplace, and rich wood flooring highlight the distinctive custom features found throughout. The sumptuous master retreat offers a luxurious haven, adorned with ornate refinement and French doors and shutters that reveal a private terrace. The master bath features an expansive closet, new and refreshed vanities, a new separate steam shower with scents, and a beautifully crafted giant roman spa-inspired shower room with jetted tub as a centerpiece. A colonnade hall spans the first floor of the estate, spanning from the primary retreat to the expansive dining room. A central family activity space is a favorite spot for homework, crafts, and activities. The well-appointed chef’s kitchen with large island, double sinks, gas cooktop with hood and pot filler, built-in refrigerator, and premium appliances are ready to satisfy every culinary desire. An espresso bar with beverage station and separate butler’s pantry are perfectly suited for entertaining or everyday use. The casual family dining room and family room are both generous in size and are bathed in natural sunlight. Glass sliders reveal a sizable, covered patio with stone flooring and summer kitchen with grill and hood, offering direct access to the massive resort-style pool, half-basketball court, and the manicured grounds. Upstairs are four ensuite bedrooms including a junior master, Hollywood-style home theater with bar, balcony access, second laundry room, and second staircase. Home also features an elevator for effortless second-floor access, child’s playroom and gym. Other recent upgrades include many technological updates. Furniture is negotiable. Located in the ultra-secure “Butler Side” of Isleworth featuring private gates and very limited access. The 600-acre Isleworth community, surrounding the Butler Chain of Lakes, is a residential enclave that sets the standard of excellence for Central Florida living. On-site home services are available for a carefree lifestyle. Isleworth Golf and Country Club, which is located within the community, offers various membership opportunities and is recognized as one of the Top 100 Platinum Clubs of the World offering the ultimate in amenities and concierge living.
$2,275,000
6130 Blakeford Drive Windermere, FL 34786
- Type:
- Single Family
- Sq.Ft.:
- 4,802
- Status:
- Active
- Beds:
- 4
- Lot size:
- 0.37 Acres
- Year built:
- 2001
- Baths:
- 5.00
- MLS#:
- O6178616
- Subdivision:
- Keenes Pointe Unit 1
ADDITIONAL INFORMATION
If you are searching for the perfect golf front home, inside the country club community of Keene’s Pointe, then look no further. This immaculate custom home is laid out in the extremely desirable floor-plan of 4 bedrooms, 5 full bathrooms, office (or 5th bedroom), home theater, and two bonus rooms. On the first floor, you have three bedrooms, office (or fourth bedroom if needed), three full bathrooms, and bonus off of the family room. Upstairs you have a second bonus that makes the entire second floor like its own apartment with family room, bedroom, and full bath - plus a home theater to top it all off. Outside you will live the Florida lifestyle with a large heated pool, spa, and outdoor gas fireplace. This home is lacking in nothing; situated on one of the most desirable streets in the community within a short walking distance to the club. Located in the town of Windermere, Keene’s Pointe is a world class man-gated private country club community that includes the famous Golden Bear Club. Do not miss this opportunity.
- Type:
- Single Family
- Sq.Ft.:
- 4,957
- Status:
- Active
- Beds:
- 4
- Lot size:
- 1.07 Acres
- Year built:
- 2016
- Baths:
- 5.00
- MLS#:
- O6177372
- Subdivision:
- Waterstone
ADDITIONAL INFORMATION
One or more photo(s) has been virtually staged. Incredible turn-key Silliman Custom Home in the guard gated community of Waterstone on a private one acre homesite with mature cypress trees going all the way to Lake Cypress where your lot touches. This 4 bedroom, 4 1/2 bath home with an office, bonus, pool and spa is move-in ready with the most updated style and design features. And to top it off, the home has a full Tesla solar system with back up power batteries to store extra energy. The main areas of the house are bright and open leading to oversized kitchen with double island, large walk in pantry, and top of the line appliances. The lavish primary bedroom suite has a large sitting area with a fireplace and luxurious bathroom with double shower. Upstairs there are 3 bedroom suites with 3 full bathrooms, and large bonus room with its own porch overlooking the beautiful conservation area behind the home. The community of Waterstone is gated with 24 hour guards for access control. It also has one of the most beautiful community entrances in all of Central Florida. So for a custom turn-key home in Windermere, inside a guard gated community, this is about as good as it gets. A home you must see.
- Type:
- Single Family
- Sq.Ft.:
- 3,483
- Status:
- Active
- Beds:
- 5
- Lot size:
- 0.18 Acres
- Year built:
- 2015
- Baths:
- 4.00
- MLS#:
- O6177463
- Subdivision:
- Windermere Trails
ADDITIONAL INFORMATION
Welcome to Windermere Trails a waterfront community conveniently located to Disney, Universal Studios, popular attractions, shopping, and interstate travel. As a homeowner you’ll enjoy the waterfront community pool and water park, cabanas, playground, numerous parks, ponds and lakes, and a walking/biking trail, which has some breathtaking views of nature and water. This five-bedroom Windermere home offers so much with great curb appeal at an incredible value. Make yourself at home with this magnificent Meritage built home. The spacious floorplan offers plenty of windows that flood the home with natural light. The kitchen is fully equipped with granite counter tops, stainless steel appliances, built-in oven, wood cabinetry, walk-in pantry, and a breakfast area with pendant lighting perfect for entertaining and gathering.
$1,137,907
14372 Crest Palm Avenue Windermere, FL 34786
- Type:
- Single Family
- Sq.Ft.:
- 4,443
- Status:
- Active
- Beds:
- 6
- Lot size:
- 0.16 Acres
- Year built:
- 2024
- Baths:
- 5.00
- MLS#:
- G5078125
- Subdivision:
- Palms At Windermere
ADDITIONAL INFORMATION
One or more photo(s) has been virtually staged. Pre-Construction. To be built. *Images shown are for illustrative purposes only* SWEETWATER I - Our beautiful huge 2 story home with 6 Bedrooms and 4.5 Baths. This great floor plan boasts an open concept family/dining/kitchen area with a gourmet kitchen, extended 42" wrap around cabinets, and an extended island. The owner's bath also contains a spa package with upgraded 3/8" glass enclosure, an additional rainfall shower head, and wall niche. The living area has 9' hidden sliding glass doors and a large lanai. Downstairs flex room works well as an office or study. Upstairs, you'll find 5 large bedrooms most with walk in closets, and 3 full baths. Common areas upstairs include a spacious bonus room, and a second flex room that works well as a theatre room. Come visit this popular floor plan soon!
| All listing information is deemed reliable but not guaranteed and should be independently verified through personal inspection by appropriate professionals. Listings displayed on this website may be subject to prior sale or removal from sale; availability of any listing should always be independently verified. Listing information is provided for consumer personal, non-commercial use, solely to identify potential properties for potential purchase; all other use is strictly prohibited and may violate relevant federal and state law. Copyright 2024, My Florida Regional MLS DBA Stellar MLS. |
Windermere Real Estate
The median home value in Windermere, FL is $250,900. This is lower than the county median home value of $369,000. The national median home value is $338,100. The average price of homes sold in Windermere, FL is $250,900. Approximately 42.3% of Windermere homes are owned, compared to 55.95% rented, while 1.76% are vacant. Windermere real estate listings include condos, townhomes, and single family homes for sale. Commercial properties are also available. If you see a property you’re interested in, contact a Windermere real estate agent to arrange a tour today!
Windermere, Florida 34786 has a population of 1,793. Windermere 34786 is more family-centric than the surrounding county with 39.09% of the households containing married families with children. The county average for households married with children is 31.51%.
The median household income in Windermere, Florida 34786 is $36,701. The median household income for the surrounding county is $65,784 compared to the national median of $69,021. The median age of people living in Windermere 34786 is 29.5 years.
Windermere Weather
The average high temperature in July is 91.5 degrees, with an average low temperature in January of 40.9 degrees. The average rainfall is approximately 52.6 inches per year, with 0 inches of snow per year.
