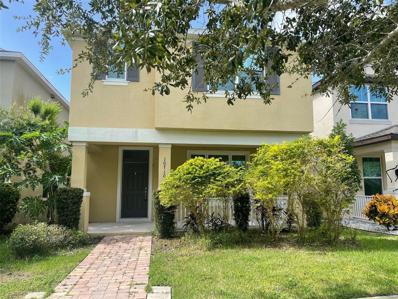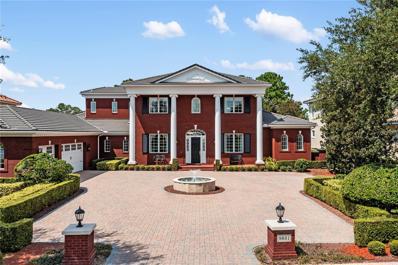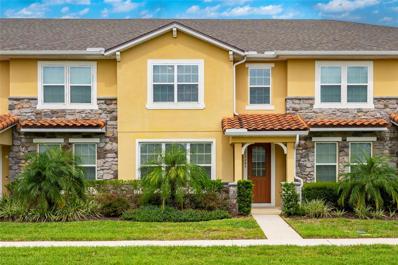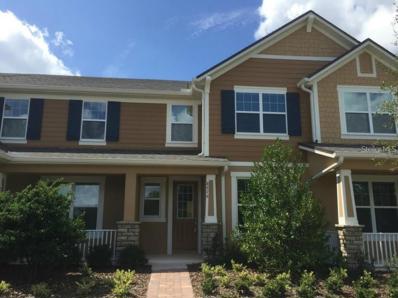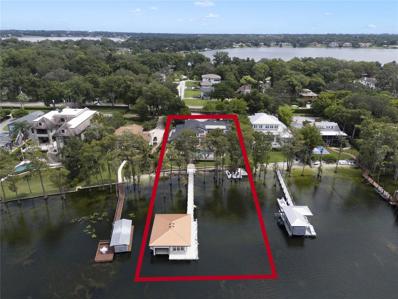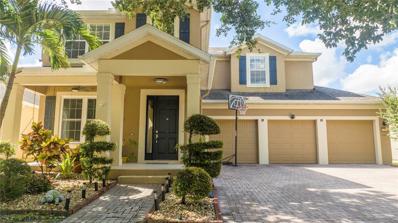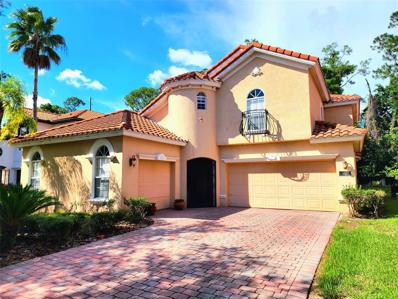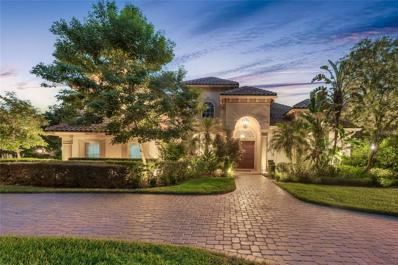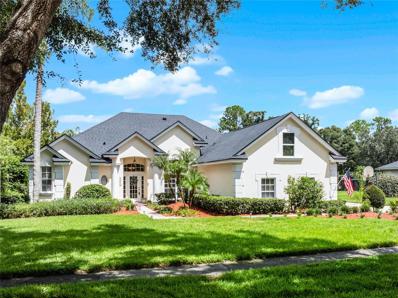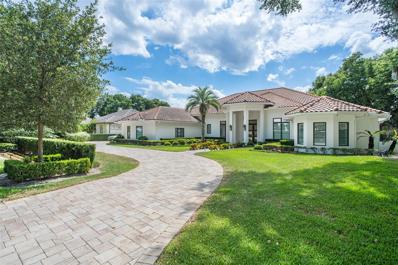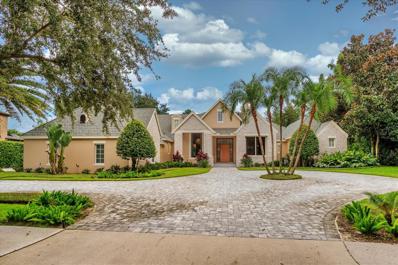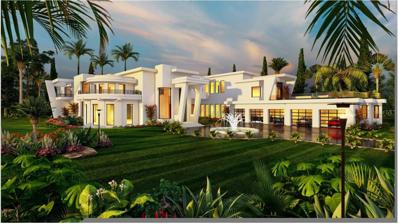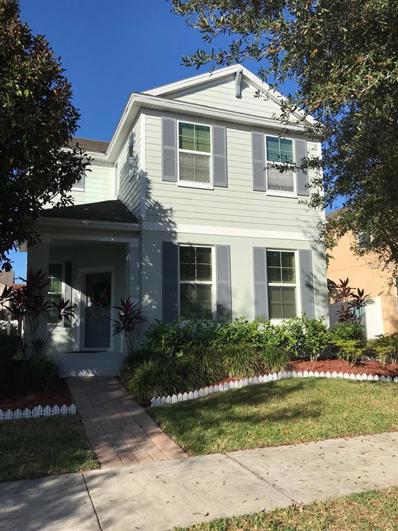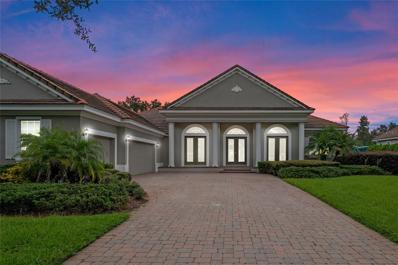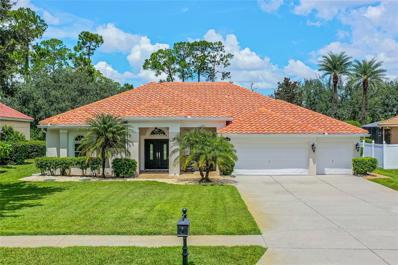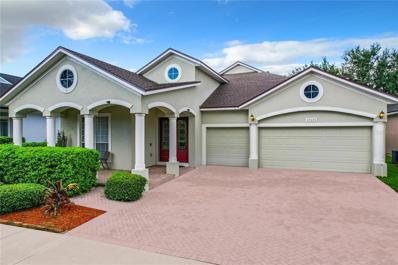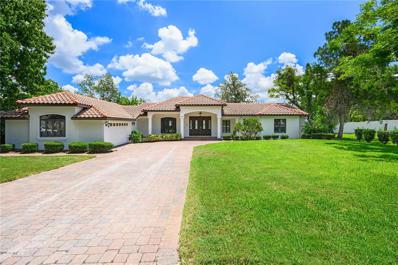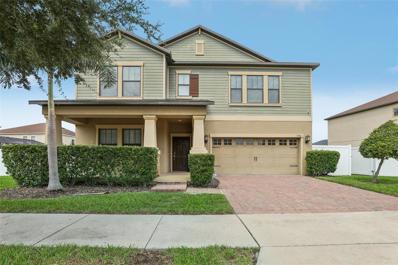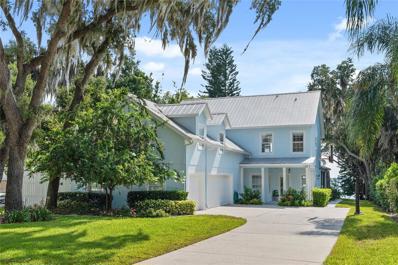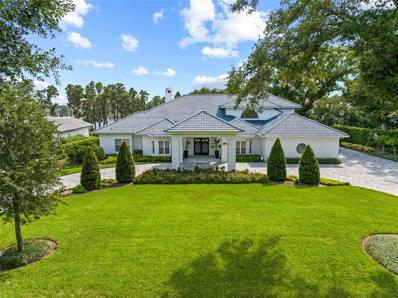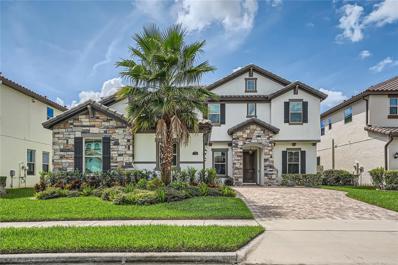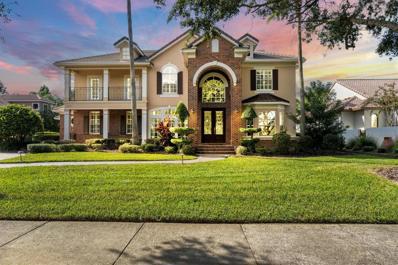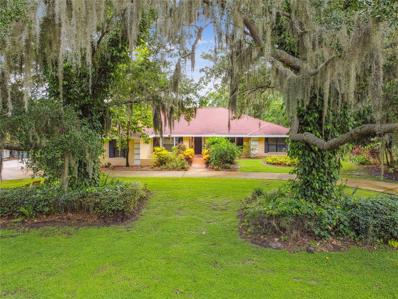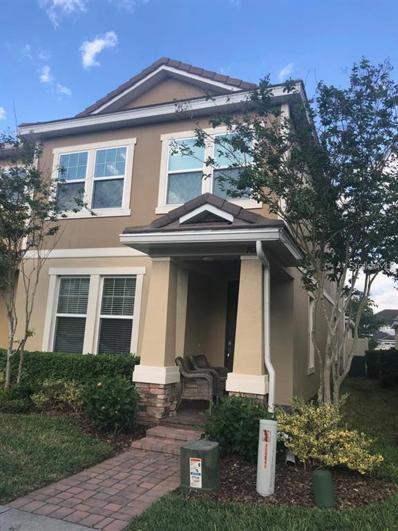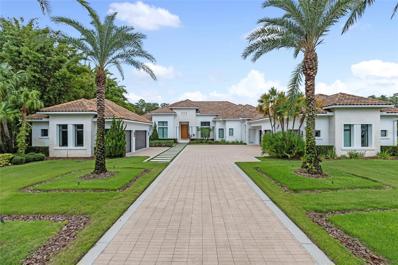Windermere FL Homes for Sale
- Type:
- Single Family
- Sq.Ft.:
- 2,092
- Status:
- Active
- Beds:
- 4
- Lot size:
- 0.1 Acres
- Year built:
- 2014
- Baths:
- 3.00
- MLS#:
- S5112368
- Subdivision:
- Windermere Trls Ph 1c
ADDITIONAL INFORMATION
LOCATION, LOCATION, LOCATION!!! Beautiful and cozy residence located in the desirable WINDERMERE area. This single-family - bungalow style home offers four bedrooms, two-and-a-half baths and a two-car garage. There's a LOFT UPSTAIRS, perfect for a TV or office/study room. With an open floor plan and ENERGY-EFFICIENT built, the kitchen features stainless steel appliances, overlooking the family room. All bedrooms and family rooms are located on the second floor, bringing you and your family the privacy you are looking for. The elementary school - Bay Lake - is conveniently located a few steps from the residence, Convenience and easy access to Walt Disney World, Universal Studios, Winter Garden Village, Premium Outlets, shops, fine dining restaurants and Lakeside Village Shopping Center with a Publix Super Market just at the corner! Windermere Trails provides residents with a community pool, playground, walking trails, dog park and more. Good for residential or investment.
- Type:
- Single Family
- Sq.Ft.:
- 5,320
- Status:
- Active
- Beds:
- 5
- Lot size:
- 0.5 Acres
- Year built:
- 2012
- Baths:
- 6.00
- MLS#:
- O6242528
- Subdivision:
- Keenes Pointe
ADDITIONAL INFORMATION
Keene’s Pointe Beauty – Spectacular Custom Home located on one of the best lots on the 9th fairway of this Jack Nicklaus Signature Course with panoramic golf views, sunsets and water views to the front and back of this estate. Classic Architecture with commanding presence on the outside and a bright, glamourous open concept on the inside. This estate exudes quality, attention to detail and an appreciation for upgrades and fine finishes of the current original owners. The exterior of the home is a solid layer of full-size brick, not veneer, over concrete block and wood frame. You can see the 3–Car garage from the impressive circular drive, but you do not see the hidden golf cart garage on the back side which is outfitted like a golf simulator and locker room all in one! Private paver driveway provides direct access from the house to the golf course and the owners private covered cabana with fireplace where you can relax after your round! Now for the inside – Immaculate best describes the interior where you will marvel at the abundant natural light that captures prisms of color from the dazzling Waterford & Schonebeck crystal chandeliers that grace the 12 – 14 ft ceilings. Transoms abound throughout the house accenting the light bright walls with wainscotting and built in cabinetry finished with marble countertops in the main living areas. Dark Brazilian cherry hardwood floors, in pristine condition, set off the light interior palette. The floor plan is open and exceptionally well designed; Primary and Guest Suite are on main floor along with an open study and dining room flanking the foyer entrance. The impressive formal living room opens to a magnificent saltwater pool 51’ x 31’ in size reflecting even more light into the home! The, spacious kitchen with functional work spaces are so unique and practical! Elegant family room leads into Game room with deluxe bar, vaulted wood beamed ceiling, and stone wall with fireplace. Just steps away is the outdoor summer kitchen equipped with brand new 36” DCS grill, two beverage centers, two gas burners, remote screens and pass-through wet bar. The “nirvana” of this outdoor living space continues with the enormous heated pool with oversized sun shelf & hot tub, which are embedded into a travertine deck and if you look carefully, you will note a cleverly designed half basketball court outlined by inlaid pavers. Heading back into the house you will appreciate the welcoming primary suite, a sanctuary that consumes the entire north wing of the home, while the guest suite is on the opposite side of the house adjacent to the Game Room. On the second floor, you have 3 Ensuite Bedrooms - 2 with water views to the front of the home and the 3rd suite opens to a large private balcony overlooking the pool and golf course! Life is good here! Additionally, the upstairs residents have their own laundry facilities and a built-in desk in the common area. In this more recently built Village of Grosvenor, the lots are all one-half acre or larger in size and there is a sense of peace that surrounds you. The homesite enjoys close proximity to Lake Tibet Butler, the second largest in Windermere’s famous “Butler Chain of Lakes” and provides a serene backdrop to this premium location. Upgrades too numerous to list here can be found on the MLS attachments. Owners have conducted a pre-inspection, and the home is impeccable! This property is a Treasure to be discovered!
- Type:
- Townhouse
- Sq.Ft.:
- 1,503
- Status:
- Active
- Beds:
- 3
- Lot size:
- 0.06 Acres
- Year built:
- 2020
- Baths:
- 3.00
- MLS#:
- S5112050
- Subdivision:
- Legado
ADDITIONAL INFORMATION
Welcome to this beautifully maintained 3-bedroom, 2.5-bathroom townhouse in the highly desirable Windermere area! Built in 2020, this 1,503 sq ft home is in excellent condition and offers modern living in a prime location. Ideal for small families, first-time homebuyers, or investors, this home provides a perfect blend of comfort and convenience. Situated just minutes away from Disney, you'll enjoy the magical perk of watching fireworks from the comfort of your home. The community features a fantastic HOA with amenities including a pool and playground. Plus, you'll have access to top-rated schools, making this an even more attractive choice for families. Don't miss out on the opportunity to own this gem in Windermere!
- Type:
- Townhouse
- Sq.Ft.:
- 1,577
- Status:
- Active
- Beds:
- 3
- Lot size:
- 0.96 Acres
- Year built:
- 2015
- Baths:
- 3.00
- MLS#:
- O6241484
- Subdivision:
- Windermere Trails
ADDITIONAL INFORMATION
Calling Investors!!! Great Opportunity to own a beautiful 3 bedroom / 2.5 bathroom Townhome in the Community of Windermere Trail, in Orlando, FL!!! This beautiful and well maintained property features stainless steel appliances, 2 large car garages. All bedrooms are located on the second floor of the unit and the main floor has a kitchen/dining room combo which is great for gatherings with family and friends!!! The Windermere Trails Community features Great amenities like bike trails and playground, dog park and community pool!!! Make an appointment for you to come see it today!!!
$4,499,000
904 Main Street Windermere, FL 34786
- Type:
- Single Family
- Sq.Ft.:
- 6,079
- Status:
- Active
- Beds:
- 4
- Lot size:
- 2.24 Acres
- Year built:
- 2003
- Baths:
- 6.00
- MLS#:
- O6241373
- Subdivision:
- Windermere Town
ADDITIONAL INFORMATION
This property includes an Incredibly Rare Air Conditioned Boathouse that is completely renovated with Apartment, Kitchen and Bathroom. A Custom Platform Boat Lift with overhead garage door lends security and privacy that other boathouses do not offer....................... The home has all the latest state of the art technology allowing you to control everything from the convenience of your phone from the best Brands like Lutron Smart House Electronics to control Lighting, Nest for A/C, Schlage for Exterior Doors and MyQ for Overhead Garage Doors. The Whole House Generac Generator brings comfort and peace of mind to your family during the worst weather...................... The whole property has been completely remodeled with the finest materials. The Miele Kitchen Appliances boast a Free Standing Fridge & Freezer with Furniture Grade Cabinet Doors. The Steam Oven wall unit brings a whole new dimension to Gourmet meals with a 6 Burner Gas Range and separate Oven makes large parties a breeze........................................... The wall unit Convection Oven / Microwave gives a 3rd option for meal prep. An Ice Maker and Bar Sink in the Island gives the Mixologist a great place to Host friends & family. The Stainless Farmhouse Sink overlooks the Lake & Pool and provides another easy area for clean-up................................... This Home is the Entertainers Dream with a Huge Flagstone Pool Deck featuring a Covered Porch and Automatic Screens that make it the perfect place to enjoy amazing sunsets. Continue the fun indoors with a Luxurious Theatre complete with stadium seating, a Concession Stand with mini fridge, sink & Ticket Booth. It is the perfect place to host a birthday or weekend Slumber Party............................... The Resort like Primary Suite with Shower and Soaking Tub Inside a Bay Window Overlooking the Lake & Pool provides the most Romantic place to enjoy the Sunset and release the stress from your busy day. The Entrance Foyer Elevator opens up on the 2nd floor to a large mezzanine making it easy to get to the 3 upstairs Ensuite Bedrooms, Theatre & Office/Study................................ Each Bedroom has a private bath and oversized closet. All 3 Bedrooms have direct access to the huge balcony that overlooks the Pool & Lake................................ The 3 Car Garage is equipped with 2 Tesla Chargers. There is a separate 8 spot parking area for 8 Guests, perfect for larger gatherings........................ If you want to have a place where all of the kids and their friends want to hang out and create lasting memories this is it!..................... Windermere is a Golf Cart friendly community. The Brewery, Cafe, Pizza & Coffee shop is a short walk down Main Street. The Butler Chain has 13 interconnected lakes giving you over 5,000 acres of endless boating and fishing options
- Type:
- Single Family
- Sq.Ft.:
- 2,469
- Status:
- Active
- Beds:
- 4
- Lot size:
- 0.17 Acres
- Year built:
- 2008
- Baths:
- 4.00
- MLS#:
- O6241032
- Subdivision:
- Lake Sawyer South Ph 01
ADDITIONAL INFORMATION
Discover your dream home in Windermere fully furnished! Located just a stone's throw from Disney attractions, this beautiful 4-bedroom, 3 and a 1 half -bathroom residence is perfect for families seeking comfort and convenience. With a fenced backyard and a screened-in porch, you can enjoy the outdoors in privacy. Plus, the house features fruit trees and a perfect space to relax. Built by renowned Pulte, this home offers all the high-quality finishes you expect from a Windermere residence. Just one block from the large community pool, playground, bike path, and tree-lined streets, this house is ideal for those seeking leisure and security. And don't miss the holiday decorations on the streets, a spectacle like no other! The garage is one of the largest in the community, with three separate garage doors, storage, and automatic openers. Plus, the house is close to Publix and shopping, and located in the immediate vicinity of the t Windermere schools. Don't miss this opportunity to make this house your dream home!
- Type:
- Single Family
- Sq.Ft.:
- 2,844
- Status:
- Active
- Beds:
- 5
- Lot size:
- 0.15 Acres
- Year built:
- 2006
- Baths:
- 5.00
- MLS#:
- S5112226
- Subdivision:
- Belmere Village G-5
ADDITIONAL INFORMATION
For sale is a magnificent home in the very highly sought after Belmere neighborhood. In the famed City of Winderemere live in this beautiful gated community in this stunning 5 bedroom 4.5 bath home. Nestled in a cul-de-sac, virtually zero traffic in front of the house and with the privacy of a permanent conservation land behind, you cant get any position than this home. Master bathroom has all new shower and tiles. realtor freshly painted large rear porch. Dont miss the opportunity to live in the best area of Central Florida.
$1,600,000
11313 Shandon Park Way Windermere, FL 34786
- Type:
- Single Family
- Sq.Ft.:
- 4,032
- Status:
- Active
- Beds:
- 6
- Lot size:
- 0.55 Acres
- Year built:
- 2005
- Baths:
- 5.00
- MLS#:
- O6239818
- Subdivision:
- Reserve At Belmere Ph 2
ADDITIONAL INFORMATION
Absolutely Fabulous Luxury Home Nestled on a picturesque tree-lined street within the prestigious RESERVE AT BELMERE, a Guard Gated Community. This exceptional residence epitomizes elegance and sophistication. From the moment you step into the grand entryway, you’re greeted by a stunning ambiance highlighted by a coffered ceiling, neutral walls, rich hardwood flooring, plantation shutters, and exquisite crown molding. The high ceilings and open-concept layout seamlessly connects indoor and outdoor spaces, creating a harmonious flow throughout the home. The Primary Suite, situated adjacent to the living room, boasts a tray ceiling and French doors that open onto the expansive outdoor pool and entertainment area. The luxurious en-suite features a glass-enclosed shower with a state-of-the-art shower system, deep soaking tub, double-sink quartz vanity, and a spacious, professionally designed closet. The formal Living and Dining rooms offer large windows with picturesque views of the pool. A grand staircase ascends to the second floor, where you’ll find an oversized Bedroom #2 with custom-designed closets and a private en-suite bathroom. Bedroom #3, located off the Family room, also features an en-suite and custom closet. Bedroom #4 and Bedroom #5 (which can alternatively serve as an excellent office), share a recently remodeled bathroom and both include walk-in closets. A separate guest suite, Bedroom #6, is accessible via the patio deck and includes large glass sliders, walk-in closet, and private en-suite bathroom. All bedrooms are equipped with ceiling fans for added comfort. The gourmet Kitchen is a chef’s dream, featuring quartz-topped island and countertops, cooktop with an overhead hood, wine refrigerator, and subway tile backsplash. Abundant cabinetry with pull-out shelves, large walk-in pantry, and a Laundry room with wash tub and cabinets provide ample storage and convenience. The Family room which is the heart of the home, has a stone-faced gas fireplace and built-in media/entertainment center, offering a cozy yet sophisticated space. Large windows provide views of the pool and patio, while easy access to these outdoor areas makes entertaining a breeze. Step outside to discover a resort-like oasis with a saltwater heated Pebble Tech pool, complete with spray jets and a spa. The fully equipped outdoor kitchen is perfect for alfresco dining, and the patio area, illuminated by abundant market and panel lighting, features space for chaise lounges, tables, and firepit. A newly added tongue-and-groove ceiling with fans and lighting enhances the outdoor ambiance. The meticulously landscaped garden is a tranquil retreat, featuring a diverse array of fruit trees lovingly cultivated including lemon, lime, mango, banana, curry, kumquat, avocado, as well as raised herb beds. The garden’s curvaceous design ensures privacy with its 10 ft. tall hedge providing seclusion around the expansive corner lot. The home includes circular sealed paver driveway and walkway, three-car side-entry garage with durable epoxy flooring, overhead racks, garage cabinet system, and bike racks. 3 Security Cameras and a wireless sprinkler system will provide safety and efficiency. Convenient access to downtown Windermere, Winter Garden, shopping, dining, and major highways. Community amenities; 24-hour guard gate, tennis and pickleball courts, gym, playground. scenic walk-out dock. Experience this luxury lifestyle by scheduling a private tour today.
- Type:
- Single Family
- Sq.Ft.:
- 2,802
- Status:
- Active
- Beds:
- 5
- Lot size:
- 0.55 Acres
- Year built:
- 1997
- Baths:
- 3.00
- MLS#:
- O6240456
- Subdivision:
- Manors At Butler Bay
ADDITIONAL INFORMATION
Incredible opportunity in the established neighborhood of The Manors at Lake Butler. Enjoy a peaceful drive through majestic oaks to your custom home on over half acre lot. Incredible curb appeal, long driveway for parking and massive back yard. Enter to elegant formal living and dining room with soaring ceilings, crown molding and Florida sunshine glistening off the wood floors. A timeless floor plan of predominantly 1 story living with a bonus room and 5th bedroom above the garage will check all your must haves. The heart of the home is the open kitchen with custom cabinetry, fully vented VIKING gas cooktop and island overlooking the family room with prefect views of your pool and back yard. The custom built ins and gas fireplace are the focal point of the family room. The owners suite is HUGE with tray ceiling and french doors leading to the covered lanai. The owners retreat covers all your needs... 2 walk in closets, his/her vanities, large jacuzzi jetted tub and large shower. the 3 way split floor plan gives everyone their own space and the 5th bedroom and bonus room above the garage has additional mini split ac unit too. You will truly benefit from the oversized side entry 2 car garage complete with additional 220 amp service, perfect if you have EV vehicles or like love wood working. Incredible back yard with SCREENED SALT WATER pool & spa. Massive back yard is an open canvas to put your personal touches on. Kinetico Filtration System on well is 3 years new (no water bills here !!!) , Roof is 2016, AC is 2015 and all duct work has recently been replaced in the home too. CONCRETE BLOCK CONSTRUCTION is a huge plus. Sought after K-12 school district, Windermere Elementary is directly next door to the community. A huge plus to owning this home is the DEEDED ACCESS to the Town of Windermere Chain of Lakes private boat ramps ... plus the tennis courts next to community. The Manors at Lake Butler is an established neighborhood and very rare to have a home of this quality become available – Close to the 408, 429, Turnpike and a short drive to Winter Garden Village, Restaurant row, international drive, Sea World, Universal Studios and Disney. – 2 major hospitals within 5 miles and endless dining and shopping options in every direction. Golf Cart friendly & miles of sidewalks for getting exercise by walking or riding your bike . Access to Basketball, Tennis & Pickle Ball Courts. Do not forget the Friday morning Farmers market down the road. You will not find a better value in the entire zip code.
- Type:
- Single Family
- Sq.Ft.:
- 4,225
- Status:
- Active
- Beds:
- 4
- Lot size:
- 0.5 Acres
- Year built:
- 1987
- Baths:
- 4.00
- MLS#:
- O6239895
- Subdivision:
- Isleworth
ADDITIONAL INFORMATION
Experience luxury living in this stunning, modern estate situated on the renowned Isleworth Country Club Golf Course, overlooking the scenic hole 6. This exquisite home offers the finest in contemporary design and high-end amenities, providing a perfect blend of elegance and comfort. The updated, modern, chic 4,225 square-foot home boasts four bedrooms and four bathrooms along with spacious, open-concept living and dining areas. High ceilings with large windows offer abundant natural light and panoramic views of the golf course. The gourmet kitchen is equipped with top-of-the-line appliances, custom cabinetry, and a large island with seating; along with modern fixtures and finishes, including quartz countertops and designer lighting. A sparkling pool, expansive patio with seating, dining area, and a custom fire pit round out the property with the ideal outdoor gathering space on a magical golf front oasis.
$4,999,000
6719 Valhalla Way Windermere, FL 34786
- Type:
- Single Family
- Sq.Ft.:
- 6,159
- Status:
- Active
- Beds:
- 4
- Lot size:
- 0.5 Acres
- Year built:
- 2007
- Baths:
- 7.00
- MLS#:
- O6240640
- Subdivision:
- Keenes Pointe 46/104
ADDITIONAL INFORMATION
Keene's Pointe - 24-hour gated/attended community in highly desired Windermere, Florida. This completely renovated home features formal living and dining rooms, great room, spacious and well-equipped kitchen, 4 bedrooms, 5 full and 1 half bath and a second floor bonus suite. No detail was spared in this modern and functional home located on the 17th tee of The Golden Bear Club. As you enter the circular drive into the modern pivoted front door you are encompassed with style and elegance. There are vaulted and wood beamed ceilings, porcelain floors, wood and porcelain wall details, custom lighting, drapes/shades, and much more! The great room, living room and dining room are open and adjoin the over 1,100 square feet of enclosed lanai space overlooking the golf course with air conditioning, kitchen and bath. The primary suite is an oasis with dual vanities, large shower, free-standing tub and large walk-in closet. There are also two offices with built-ins as well as a spacious laundry room and 4-car garage. This home was designed with entertaining in mind. Close to shopping, dining, expressways and tourist attractions, this home has it all!
- Type:
- Single Family
- Sq.Ft.:
- 14,364
- Status:
- Active
- Beds:
- 6
- Lot size:
- 1.2 Acres
- Year built:
- 2024
- Baths:
- 9.00
- MLS#:
- O6239481
- Subdivision:
- Lake Butler Estates
ADDITIONAL INFORMATION
Located in the prestigious Town of Windermere, this spectacular 1.2-acre property on the renowned Lake Butler Blvd. offers the rare chance to build a truly custom estate home that defines luxury. This stunning two-story modern architectural masterpiece will feature over 14,000 SF of exceptional living and entertaining space, designed with both comfort and elegance in mind. With six spacious bedrooms and nine luxurious bathrooms, the estate is designed to impress. Three primary suites ensure the utmost in privacy and sophistication, including a grand first-floor suite that boasts dual walk-in closets, a sauna, and your very own Turkish Hammam. Each bedroom is designed with en-suite bathrooms and private balconies, providing breathtaking views and tranquil retreats. The guest suite also offers an expansive outdoor entertainment deck with gorgeous lake views. Entertainment is endless in this home. The main floor will house a custom game room, while the upper level will feature a state-of-the-art 14-seat theater room. The outdoor space is equally spectacular, with over 1,000 SF of alfresco living areas, including a summer kitchen, overlooking a private pool and spa paradise. Imagine your own custom-designed water and fire features, creating an oasis more enchanting than the fountains of Bellagio. Designed and built by the esteemed Supreme International Construction, this estate will be constructed with the finest materials, featuring solid concrete and steel for unmatched durability. Every finish, from the flooring to fixtures, will be high-end and tailored to your preferences, making this home a true one-of-a-kind sanctuary. Additional highlights include a glass elevator leading to an elevated floating catwalk, a magnificent great room with soaring ceilings, an office/library, a 5-car garage, and water fountain features. The estate will be fully furnished with exquisite high-end furniture and finishes, personally curated to create an atmosphere of luxury and comfort. You’ll even receive a luxury vehicle to match the style of this magnificent home, making your move completely stress-free. Simply bring your clothes, and you’ll be ready to indulge in this unparalleled lifestyle from day one. This exquisite home offers unobstructed views of Lake Butler and exclusive access to the Town of Windermere's resident boat ramp. If you’re seeking unparalleled luxury, modern design, and a lifestyle of elegance, look no further. Your dream home is waiting. Contact us today for more details.
- Type:
- Single Family
- Sq.Ft.:
- 1,984
- Status:
- Active
- Beds:
- 3
- Lot size:
- 0.13 Acres
- Year built:
- 2011
- Baths:
- 3.00
- MLS#:
- O6238210
- Subdivision:
- Windermere Lndgs Fd-1
ADDITIONAL INFORMATION
Discover Your Dream Home at 6054 Roseate Spoonbill Dr, Windermere, FL! ?? Elevate your living experience with this exquisite residence at the heart of Windermere. This luxurious property boasts a spacious open floor plan, a pristine backyard, a new AC unit, new stainless steel appliances, elegant wooden stairs, and a freshly painted exterior. Step into unparalleled elegance and comfort.
$1,399,000
6533 Cartmel Lane Windermere, FL 34786
- Type:
- Single Family
- Sq.Ft.:
- 3,765
- Status:
- Active
- Beds:
- 4
- Lot size:
- 0.54 Acres
- Year built:
- 2004
- Baths:
- 4.00
- MLS#:
- O6237462
- Subdivision:
- Reserve At Lake Butler Sound
ADDITIONAL INFORMATION
Step into timeless elegance with this stunning Neoclassical executive home on a half-acre+ cul-de-sac lot in the 24-hour guard gated premier neighborhood of the Reserve at Lake Butler Sound. Featuring grand columns, symmetrical facades, palladium windows, intricate moldings and architectural details, this residence exudes sophistication and classical charm. Outside, you’ll find lush landscaping and exterior accent lighting that enhances the home’s curb appeal, a dramatic front façade with 3 sets of French doors, a paver drive, and a carriage entry garage. The spacious interiors are a perfect blending of historic grandeur with an efficient modern layout for today’s way of life. As you enter, you’ll be greeted by an open foyer flanked by a formal living room and dining room, each space adorned with elegant columns, double trey ceilings with crown molding, arched doorways, wood floors and elegant chandeliers. Before you take two steps down to discover the rest of the home, stop for a moment to take in the view of the tropical pool area through the French doors just beyond the family room. The family room has wood floors and a fireplace with triple art niche detail above. The home office is perfectly located just off the living room to allow for the quiet needed for concentration when working. The kitchen and breakfast area have great views to the lanai and pool areas too. The screened heated spa & pool and large lanai are “must haves” for true Florida luxury living. Kitchen features include solid wood cabinets with granite counters, center island, breakfast bar, large pantry closet, recessed ceiling lighting, newer stainless-steel appliances including the refrigerator, double wall ovens, gas cooktop and a dishwasher that is slightly raised to a level for more comfortable loading of dishes. You enter the master bedroom through a “bonus” room that could be your private sitting area, a workout space or even a nursery. Both this room and the spacious master bedroom have French doors to the lanai. The ensuite and the bathroom features two walk-in closets, two vanities with sinks, a jetted corner tub and a shower with two separate showerheads, a private toilet room and a morning coffee bar. All the bedrooms have been updated with travertine floors. The left wing of the house is where you will find all of the secondary bedrooms. There are two bedrooms with a Jack and Jill bathroom between them and another bedroom which is located next to a full bathroom which is also easily accessed from the pool area. This side of the home is also where you will find the laundry room and the entry to the oversized 3 car garage. Other updates and upgrades include interior and exterior painting, pool equipment, A/C, roof maintenance, central vacuum, an irrigation well, pool screening and sprinkler pump. This Windermere community is located on the shores of Lake Butler and has a fishing pier and a beautifully landscaped garden park for the residents. The home is zoned for excellent, high performing public schools and has nearby private school options. It has convenient access via various major roadways to everything you are looking for including plentiful dining, shopping, popular attractions and theme parks. Come discover the luxury living this home offers you.
$1,050,000
11085 Ledgement Lane Windermere, FL 34786
- Type:
- Single Family
- Sq.Ft.:
- 3,080
- Status:
- Active
- Beds:
- 4
- Lot size:
- 0.55 Acres
- Year built:
- 2003
- Baths:
- 4.00
- MLS#:
- O6236297
- Subdivision:
- Glenmuir Un #2
ADDITIONAL INFORMATION
Experience the ultimate in luxury living with this extraordinary 4-bedroom, 3.5-bath, 3-way split plan home, set on over half an acre of land backing onto serene conservation in the exclusive gated community of Glenmuir, nestled in the desirable Windermere area. This home is distinguished as having one of the largest and most impressive lots in the neighborhood. From the moment you arrive, the recently painted exterior, brand new roof with gutters, extended paver front patio, and new front doors create an inviting first impression that carries throughout the home. Step inside to a spacious foyer with beautiful wood laminate floors that flow seamlessly through the office, formal rooms, and primary suite. The home is adorned with elegant wood details, including crown molding throughout and wainscoting in the entry and dining room. A dedicated office with double door entry, located at the front of the house, features transom windows that, along with those above the front doors, fill the home with natural light. The open kitchen is a chef’s dream, offering an abundance of cabinet and counter space plus a built-in desk, a central island with additional storage, and modern appliances, all replaced within the last five years. A large dinette area overlooks the lanai and pool area, while a Butler’s pantry can serve as the perfect coffee bar or drop zone when entering from the garage. The kitchen opens to the family room, where sliding doors lead out to the pool area on one side, while an en-suite bedroom offering a private retreat for guests is located off the back. Two additional bedrooms are tucked away behind the kitchen, sharing a full bath. The primary suite, designed for maximum privacy, features a spacious bedroom with sliding door access to the lanai, and an en-suite bath with double door entry, a sizable double sink vanity with a makeup area, a garden tub, a glass-enclosed shower with beautiful stone details, and a large walk-in closet with custom built ins. The interior is completed with a large utility room, equipped with a built-in folding table and utility sink. Two new air conditioning systems ensure efficient cooling, with one system zoned for optimal energy use, while a new hybrid water heater and new windows and doors adds further energy savings. Outside, the home truly shines with a recently added stone front fireplace on the lanai, a newly resurfaced solar-heated pool featuring custom stack stone waterfalls and LED lighting, and an oversized paver pool deck perfect for lounging or entertaining. The expansive backyard, a rarity in this area, boasts a paver deck with a built-in fire pit with LED lighting, a concrete slab ideal for basketball, and plenty of yard space for your personal touch. You’ll love living in this beautiful, gated neighborhood, minutes from the Lake Butler public boat ramp and conveniently close to restaurants, shopping, and top-rated public and private schools. Glenmuir also features a playground and pavilion with grills for residents to enjoy. This home has even more updates to offer. For a complete list of upgrades, please see the attached document. Don't miss the opportunity to own this exceptional property.
$750,000
13121 Zori Lane Windermere, FL 34786
- Type:
- Single Family
- Sq.Ft.:
- 3,365
- Status:
- Active
- Beds:
- 5
- Lot size:
- 0.17 Acres
- Year built:
- 2004
- Baths:
- 4.00
- MLS#:
- O6234757
- Subdivision:
- Providence Ph 01 50 03
ADDITIONAL INFORMATION
Welcome to this exquisite two-story home boasting 3,365 square feet of elegant living space! With a brand-new roof and two new HVAC systems, a newly updated kitchen, brand new hardwood flooring, new carpet and fresh paint, this residence perfectly blends elegance and style. As you enter you are welcomed into a grand foyer with a soaring cathedral-style ceiling, leading to a thoughtfully designed three-way split floor plan. The front door is adorned with leaded glass, adding a touch of elegance. Tray ceilings, subtle arches, crown molding, and recessed lighting further emphasize the home’s voluminous and sophisticated design. The newly renovated, open-concept kitchen is a chef's dream, equipped with granite countertops and backsplash, stainless steel appliances, a large island with under counter storage, and a breakfast bar. Downstairs, you’ll find four spacious bedrooms, including the primary suite, which opens up to the rear screened in patio. The large primary bathroom is a true retreat with his and hers sinks, a luxurious garden tub, a stand-up shower, and a generous walk-in closet. Upstairs, a large mother-in-law suite awaits, complete with its own living area, bathroom, bedroom, and dedicated HVAC system, making it ideal for guests or extended family. Enjoy Florida evenings in the screened patio or watch Disney fireworks from the comfort of your own home. Additional features include a formal living and dining room combination, an indoor laundry room with a convenient utility sink, and a three-car garage that can also accommodate a boat, jet skis, a golf cart, or a variety of outdoor sporting equipment. Community pool, children's playground and a dog park are right down the road! Located just minutes from world-famous theme parks, Winter Garden Village for shopping, the Butler Chain of Lakes, the 429 expressway, Orange County National golf center, and many other attractions, this home is in a prime location. Top-rated public schools including Windermere Prep School, the turnpike, tons of restaurants and shops, and more are conveniently nearby. Don't miss the chance to own this beautiful home that offers luxury, convenience, and the perfect Florida lifestyle!
$3,098,000
325 Magnolia Street Windermere, FL 34786
- Type:
- Single Family
- Sq.Ft.:
- 3,975
- Status:
- Active
- Beds:
- 4
- Lot size:
- 2.97 Acres
- Year built:
- 1954
- Baths:
- 3.00
- MLS#:
- O6235395
- Subdivision:
- Windermere Town
ADDITIONAL INFORMATION
Boasting a prime location in the Town of Windermere on Lake Down with access to the Butler Chain of Lakes, enjoy the perks of town and lake living being in the heart of Windermere. Less than half a mile from your front door and in walking distance is Windermere Main Street, hosting Paloma Coffee, shops and the new redevelopment of the 500 block in Downtown Windermere where there will be retail and restaurants. Enjoy the Farmer's Market every Friday morning where local farmers, food trucks and craftsman come to sell goods in addition to many events the Town of Windermere hosts throughout the year. Dixie Cream, a popular breakfast and lunch restaurant and the Windermere Brewing Company are equally as close. All the best of Windermere living within .4 miles of your front door. NO carpet, the home features travertine throughout and new luxury vinyl planking in the second and third bedrooms. The kitchen has a gas range with vented exhaust fan and a brand new top of the line, all-in-one convection oven/microwave and air fryer. Step into the Florida room and imagine yourself enjoying your morning cup of coffee or evening glass of wine looking over your pool onto the lake. Come experience what living in Windermere is about!
- Type:
- Single Family
- Sq.Ft.:
- 3,773
- Status:
- Active
- Beds:
- 6
- Lot size:
- 0.24 Acres
- Year built:
- 2015
- Baths:
- 4.00
- MLS#:
- O6237499
- Subdivision:
- Windermere Sound
ADDITIONAL INFORMATION
Seller may consider buyer concessions if made in an offer ~ Welcome to Windermere Sound, a vibrant community just miles from Magic Kingdom for a view of Disney fireworks every night, and this expansive executive home offering 6-bedrooms, 3-full and 1-half baths, formal, family and flex space and a screened lanai and patio complete with a Summer kitchen! The paver driveway, manicured landscaping and covered front porch exude curb appeal while welcoming you home. Step through the front door and info a light and bright split bedroom floor plan with a formal dining room to your left and a natural flow into the kitchen and great room. Designed with the home chef in mind the kitchen delivers rich cabinetry for ample storage, including a butler’s pantry, STAINLESS STEEL APPLIANCES, crown molding, GRANITE COUNTERS and breakfast bar seating on the large ISLAND. The kitchen is open to a casual dining space and the family room beyond where a wall of windows looks out onto the lanai and lets the natural light pour in. Before heading upstairs tour the MAIN FLOOR PRIMARY SUITE, a true escape for the homeowner with a lovely tray ceiling, WALK-IN CLOSET and private en-suite bath. Start and end your day in the well appointed en-suite boasting DUAL/SPLIT VANITIES, a SOAKING TUB and separate glass enclosed shower. Upstairs you will find a versatile LOFT space perfect for a second living area, media room, game room or anything else you or your family might need. There are also five sizable bedrooms all featuring walk-in closets! Outside the covered lanai has been extended and screened for maximum enjoyment and includes the perfect OUTDOOR KITCHEN making gathering with family and entertaining friends a breeze. The yard is fenced for added privacy when you want to stay home and the community amenities are located just across the street when you want to venture out and meet your neighbors! For those that love the park hop this home is ideally located close to all the attractions Central Florida is known for with the Magic Kingdom in your backyard for a nightly view of fireworks throughout the year! If that weren’t enough Windermere Sound also offers residents a community pool, tennis and basketball courts plus easy access to local shopping, restaurants and so much more. With flexible space and room to grow, there is something for everyone to love about Penkridge Lane. Call today to schedule a showing!
$3,195,000
12428 Summerport Lane Windermere, FL 34786
- Type:
- Single Family
- Sq.Ft.:
- 3,072
- Status:
- Active
- Beds:
- 4
- Lot size:
- 0.83 Acres
- Year built:
- 2003
- Baths:
- 5.00
- MLS#:
- O6236319
- Subdivision:
- Windermere
ADDITIONAL INFORMATION
Awake to a breathtaking sunrise in this beautiful Key West Style custom-designed house. ALMOST AN ACRE WITH 130 FEET DIRECT LAKEFRONT PROPERTY LOCATED ON PRESTIGE LAKE BUTLER, THE CHAIN OF LAKES! Enjoy the lakefront lifestyle in the Butler Chain, which consists of 13 interconnecting lakes renowned for swimming, fishing, boating, and all water sports. As you enter this property, you will be in awe of the spectacular newly designed lawn surrounded by a ranch-style fence and illuminated tall, mature pine and oak trees on the private, quiet, dead-end street. A front porch leads to the entry door. Vaulted ceilings and expansive windows expose the great room to spectacular lake views. A large island kitchen with custom cabinets, quartz countertops, and a spacious dining area is open to the covered lanai. Three bedrooms, including the main suite, are on the second floor. A second stairway off the kitchen leads upstairs to the second main suite. Hardwood flooring and tasteful marble bathrooms are present throughout the house. The large screened-in pool with an outdoor bar, grill, and oversized terrace is ideal for entertainment. Among the many recent updates, it has a newly built dock with a boathouse, AC units, and fresh interior and exterior paint, making it a Move-in-Ready home. It is in a private and peaceful setting with no HOA dues, close to shopping, dining, golf, and more!!
$4,000,000
9648 Mccormick Place Windermere, FL 34786
- Type:
- Single Family
- Sq.Ft.:
- 4,889
- Status:
- Active
- Beds:
- 3
- Lot size:
- 0.54 Acres
- Year built:
- 1988
- Baths:
- 4.00
- MLS#:
- O6234876
- Subdivision:
- Isleworth
ADDITIONAL INFORMATION
Breathtaking lake and golf views abound from this majestic residence, perched on the #2 hole of Isleworth’s championship golf course with the backdrop of Lake Chase just beyond, inside the secured and guarded gates of one of the world’s most prestigious private golf club communities. This expansive home with a grand entrance and Great Room stands supreme for its open concept floorplan, large kitchen with cooktop island, and mammoth first-floor primary retreat with reimagined and expanded fashionable closet. Two secondary ensuite bedrooms are located upstairs – both with balcony access. Upgrades within the last few years include: new septic tank, new hardscape and landscape, new pavers in driveway and pool area, new garage floors and garage doors, fresh paint job, turf in the backyard, glass wall, updated summer kitchen with new granite, new grill, pizza oven, sink and lights, resurfaced pool and new pool heater, 15 feet backyard extension to the left of the property, new planters, new fencing, new retractable screens, new kitchen dishwasher, led stair lights, new primary wing HVAC unit and tankless hot water heater. Captivating views are the hallmark of luxury living inside this well-appointed residence. Be among the first to experience Isleworth’s completely renovated golf course, opening this Fall. The 600-acre Isleworth community, surrounding the Butler Chain of Lakes, is a residential enclave that sets the standard of excellence for Central Florida living. On-site home services are available for a carefree lifestyle. Isleworth Golf and Country Club, which is located within the community, offers various membership opportunities and is recognized as one of the Top 100 Platinum Clubs of the World offering the ultimate in amenities and concierge living. Club and Golf amenities are separate and available for Club Members Only, residents are not required to join the Club.
$1,105,000
11684 Hampstead Street Windermere, FL 34786
- Type:
- Single Family
- Sq.Ft.:
- 3,897
- Status:
- Active
- Beds:
- 5
- Lot size:
- 0.17 Acres
- Year built:
- 2015
- Baths:
- 4.00
- MLS#:
- O6234510
- Subdivision:
- Enclave At Windermere Landing
ADDITIONAL INFORMATION
This stunning 5-bedroom, 4-bathroom home in Windermere is the perfect blend of luxury and comfort. The modern kitchen is a highlight, boasting stainless steel appliances, quartz countertops, and updated light fixtures that create a bright and welcoming atmosphere. The spacious family room, with an adjoining media room, is ideal for both relaxing and entertaining. The kitchen connects to a butler's pantry and a breakfast area, making it a functional and elegant space. Upstairs, the bonus/game room offers versatile living options, whether for a game night or a cozy retreat. The luxurious master suite is a true sanctuary, featuring his and her sinks, a relaxing garden tub, and a large master closet equipped with an organization system, as are all the closets in the home. The large fenced-in yard and covered Lanai are perfect for outdoor activities, and the home's top rated schools and location offers easy access to shopping, boating, and golf. With its light-filled rooms, well-designed floor plan, and upscale finishes, this home is ready to welcome you in style.
$1,950,000
8130 Tibet Butler Drive Windermere, FL 34786
- Type:
- Single Family
- Sq.Ft.:
- 4,475
- Status:
- Active
- Beds:
- 5
- Lot size:
- 0.38 Acres
- Year built:
- 2001
- Baths:
- 5.00
- MLS#:
- O6233779
- Subdivision:
- Keenes Pointe
ADDITIONAL INFORMATION
This exceptional two-story custom-built (Stonebridge Homes) residence is now available for new ownership. The original owner has meticulously maintained the property. The first floor features a spacious office/den, while the second floor offers a media room with a balcony that overlooks a sparkling pool, serene water view, and the golf course beyond. A generously sized circular driveway ensures ample parking for gatherings and events, making this property not only a luxurious residence but also a superb venue for entertaining. **Located in the Keenes Pointe, a guard-gated community, this home provides exclusive access to The Golden Bear Club. This private country club boasts a Jack Nicklaus-designed course known for its challenging layout, environmental sensitivity, and breathtaking beauty. The course, set amidst sparkling lakes and majestic oaks, is a masterpiece that appeals to golfers of all skill levels. **Interior Gas piping is stubbed for the fireplace, spa, cooktop, and water heater. 2 AC units (2016). Water heater (2013).
$1,650,000
12002 Mckinnon Road Windermere, FL 34786
- Type:
- Single Family
- Sq.Ft.:
- 3,577
- Status:
- Active
- Beds:
- 4
- Lot size:
- 1.68 Acres
- Year built:
- 1985
- Baths:
- 4.00
- MLS#:
- O6232517
- Subdivision:
- Na
ADDITIONAL INFORMATION
One or more photo(s) has been virtually staged. Welcome to a stunning private estate on a picturesque lakefront property on Lake Crescent, in the sought-after town of Windermere. As you arrive, a long, private drive leads you to this tranquil retreat, featuring a circular driveway on just under 1.5 acres of meticulously landscaped grounds, a gardener’s paradise with over 35 tropical fruit trees. Lake Crescent is renowned as one of the finest lakes in the area, offering a quieter atmosphere while providing plenty of opportunities for aquatic sports such as water skiing, leisurely boating, kayaking and paddle boarding. The property boasts a private dock, a covered deck and a boathouse with a lift, ideal for enjoying Florida's outdoor summer living. This beautifully crafted ranch-style home features original Brazilian cherry wood floors and a thoughtfully designed split floor plan. The spacious kitchen, complete with a large breakfast nook, overlooks the gorgeous lakefront, making it the ideal spot for morning coffee. A separate dining room and a Florida room provide ample space for entertaining guests. The luxurious primary bedroom and en suite occupy one side of the home, offering a serene retreat with enough space for a cozy sitting area, ideal for relaxation or quiet reading. The primary bath includes dual sinks and a vanity area. On the opposite side of the home, you’ll find three additional bedrooms that share two full baths, making it ideal for accommodating guests. This home is equipped with propane that powers the stove, hot water heater, dryer and generator. Notable updates include air-conditioning units from 2018 and 2020, a water heater from 2018, a roof from 2012 and a septic tank from 2017. The dual irrigation system, which uses well and lake water, ensures the lush landscaping remains pristine. The estate’s tropical fruit trees include varieties such as magnolia, mulberry, lychee, 35 mango trees, limes, lemons, ambia for medicinal, starfruit, Keitt mango, Valencia mangos, papaya, Kent mango and tangerines. This extraordinary property is one of a kind!
- Type:
- Townhouse
- Sq.Ft.:
- 2,212
- Status:
- Active
- Beds:
- 4
- Lot size:
- 0.07 Acres
- Year built:
- 2015
- Baths:
- 3.00
- MLS#:
- S5110701
- Subdivision:
- Lake Burden South Ph 2 #35 36
ADDITIONAL INFORMATION
Beautiful townhouse located in the sought after community of Lake Burden, Windermere. Property has tons of upgrades including wood floors, quartz counter tops in the kitchen, walk in pantry, 42" cabinets, stainless steel appliances, seperate garage in back that has private entry via the back door, private fenced courtyard, french doors, corner unit, bedroom with full bathroom downstairs. Clubhouse boasts a swimming pool, playground, picknic tables and lounge chairs. The community of Lake Burden has a fishing dock with bike and walking trails. Located conveniently close to shopping and the theme parks.
$11,999,999
6149 Grosvenor Shore Dr Windermere, FL 34786
- Type:
- Single Family
- Sq.Ft.:
- 6,783
- Status:
- Active
- Beds:
- 6
- Lot size:
- 2.65 Acres
- Year built:
- 2013
- Baths:
- 8.00
- MLS#:
- O6233554
- Subdivision:
- Keenes Pointe
ADDITIONAL INFORMATION
Keene's Pointe - Stunning lakefront home on Lake Tibet of the famed Butler Chain of Lakes. No detail was spared in this completely renovated home boasting formal living and dining rooms, family and media room, 2 offices, 6 full/2 half baths and 6 bedrooms - one of which could serve as a in-law suite with separate entrance from the outside. From the moment you enter this impeccably designed home ALL ON ONE FLOOR, you are greeted with style and elegance. Featuring built in cabinets, shelving, and wall panels, powered blinds and drapes, lighting controls, designer features and modern decor. The formal living and piano room spotlights a lighted onyx wall and two-sided gas fireplace opening up to the family room and formal dining which leads to the kitchen and media room. The primary suite with two spacious closets and spa-like bath is located privately away from the secondary bedrooms. The house was designed to maximize views of the lake and access to the enclosed lanai which has a sitting room with fireplace, dining area, half bath and kitchen with grill, sink, ice maker and refrigeration. This home has 7 garages, a 4-car garage with EV charging station and air conditioning adjoins the house and a separate 3-car garage on the opposite side of the courtyard which could also be renovated into a separate guest house if needed. There is plenty of deck space around the pool and spa for entertaining and the spacious back yard leads the way to the covered boat dock with boat and jet ski lifts. Located in Windermere, Florida, with top-rated public and private schools, shopping, dining, close to tourist attractions and expressways. This home is your dream come true!

Windermere Real Estate
The median home value in Windermere, FL is $250,900. This is lower than the county median home value of $369,000. The national median home value is $338,100. The average price of homes sold in Windermere, FL is $250,900. Approximately 42.3% of Windermere homes are owned, compared to 55.95% rented, while 1.76% are vacant. Windermere real estate listings include condos, townhomes, and single family homes for sale. Commercial properties are also available. If you see a property you’re interested in, contact a Windermere real estate agent to arrange a tour today!
Windermere, Florida 34786 has a population of 1,793. Windermere 34786 is more family-centric than the surrounding county with 39.09% of the households containing married families with children. The county average for households married with children is 31.51%.
The median household income in Windermere, Florida 34786 is $36,701. The median household income for the surrounding county is $65,784 compared to the national median of $69,021. The median age of people living in Windermere 34786 is 29.5 years.
Windermere Weather
The average high temperature in July is 91.5 degrees, with an average low temperature in January of 40.9 degrees. The average rainfall is approximately 52.6 inches per year, with 0 inches of snow per year.
