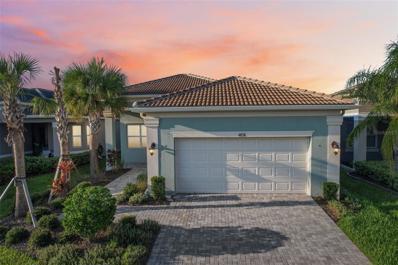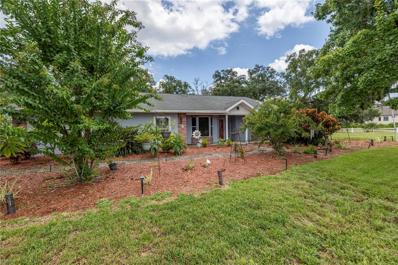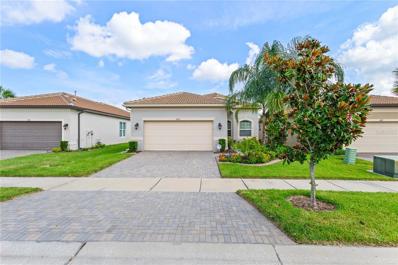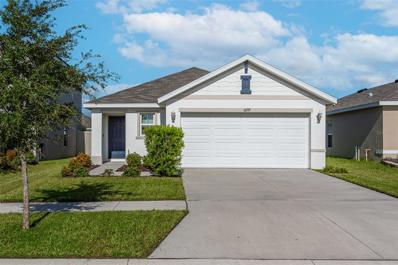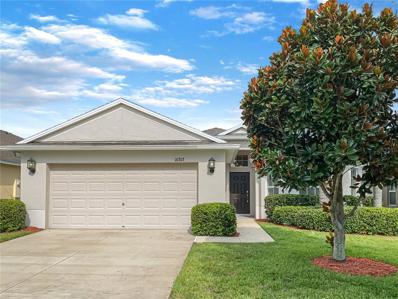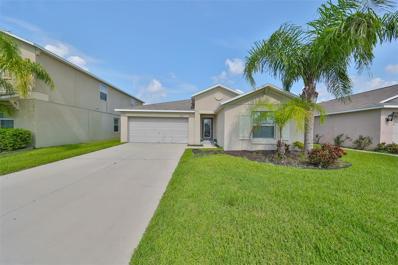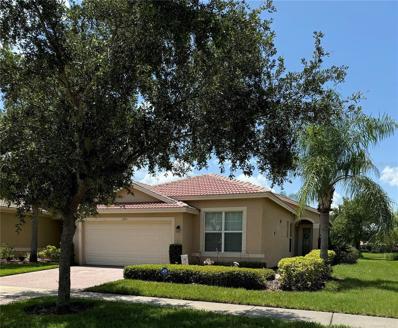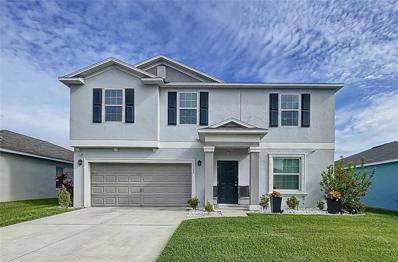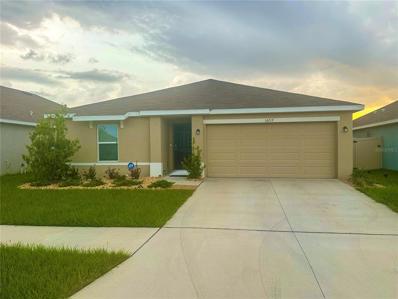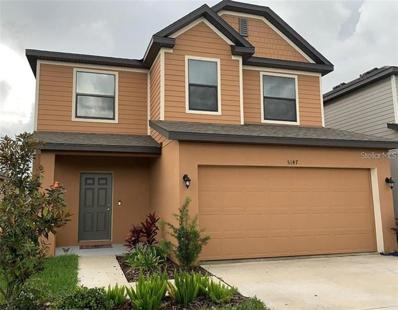Wimauma FL Homes for Sale
- Type:
- Single Family
- Sq.Ft.:
- 1,961
- Status:
- Active
- Beds:
- 3
- Lot size:
- 0.11 Acres
- Baths:
- 3.00
- MLS#:
- T3550983
- Subdivision:
- Berry Bay
ADDITIONAL INFORMATION
One or more photo(s) has been virtually staged. Under Construction. The builder is offering buyers up to $20,000 towards closing costs with the use of a preferred lender and title company. Located off US-301 and showcasing new homes in Wimauma, Berry Bay is one of D.R. Horton’s newest communities in the area. The community sits just minutes from I-75, providing quick access to St. Pete, Downtown Tampa, Sarasota, as well as the bay. Berry Bay will feature a lineup of our Express and Preferred series throughout the community. Berry Bay features our D.R. Horton Express series homes that include extended tile in the main living and dining area, a stainless-steel appliance package, granite countertops in the kitchen, all concrete block construction on the 1st and 2nd stories, and D.R. Horton’s Smart Home system. Other inventory options may be available in this community. Please reach out for list of availability Pictures, photographs, colors, features, and sizes are for illustration purposes only and will vary from the homes as built. Home and community information, including pricing, included features, terms, availability, and amenities, are subject to change and prior sale at any time without notice or obligation. Materials may vary based on availability. D.R. Horton Reserves all Rights.
- Type:
- Single Family
- Sq.Ft.:
- 2,235
- Status:
- Active
- Beds:
- 4
- Lot size:
- 0.11 Acres
- Year built:
- 2019
- Baths:
- 3.00
- MLS#:
- U8254215
- Subdivision:
- Dg Farms Ph 4b
ADDITIONAL INFORMATION
Welcome to this move-in-ready 4-bedroom, 3-bath home in a gated community, offering a blend of comfort and practicality. The well-manicured lawn creates a welcoming curb appeal. This "Like New" home is a 2019 build so all appliances, roof, Trane AC, and water heater are only 5 years old! As you enter through the spacious foyer, you'll notice the ceramic tile flooring and a handy coat closet, providing a functional yet inviting entrance. The kitchen is designed for both cooking and socializing, opening directly to the dining and living areas. It features granite countertops, a central island with a stainless steel sink, a GE dishwasher, and plenty of storage in the rich chocolate wood cabinets. The breakfast bar comfortably seats 3-4, making it an ideal spot for casual meals. With ample counter space, a closet pantry, space for a breakfast table, recessed lighting, and a full suite of GE appliances, the kitchen is well-equipped for all your culinary needs. The dining area connects smoothly to the living room with its wood laminate flooring and abundant natural light. The natural light dances across the table, casting a gentle glow on the walls and dining room. The open floor plan is ideal for entertaining and family gatherings. The living room features wood laminate flooring, a neutral color palette, and sliding glass doors that lead to the screened-in porch/lanai and private, fenced-in backyard. The living/family room features wood laminate flooring and is complemented with natural tones. An open floor plan with integrated living, dining, and kitchen areas creates a seamless flow of space, enhancing both functionality and social interaction. Here, sliding glass doors lead to a screened-in porch/lanai, extending your living space outdoors. The private, fenced-in backyard offers a secure area for family activities and pets. Rounding out the first floor is a half bathroom that features ceramic tile flooring and a pedestal sink. Upstairs, the laundry room has ceramic tile flooring, a GE washer, and a Samsung dryer for added convenience. The primary bedroom offers a comfortable retreat, complete with neutral-toned carpet, a ceiling fan, an 8' ceiling, and a walk-in closet. The ensuite bathroom features ceramic tile flooring, a garden tub, a glass-enclosed walk-in shower, and dual mirrored wood vanities with storage, downlight fixtures, and granite counters. The three additional bedrooms are versatile and well-sized, with two offering plush carpeting and one with wood laminate flooring. All are equipped with ceiling fans and built-in closets. The third bathroom provides a mirrored, dual-sink wood vanity with storage and a downlight fixture, a tub with shower, and ceramic tile flooring, maintaining the home's cohesive design. This home also includes access to a range of community amenities, such as a resort-style pool, tennis courts, a playground, and a dog park. With internet and cable included in the quarterly association fee, and a location close to I-75, Hwy 301, shopping, restaurants, and beaches, this home offers both convenience and a well-rounded lifestyle.
- Type:
- Single Family
- Sq.Ft.:
- 2,252
- Status:
- Active
- Beds:
- 3
- Lot size:
- 0.13 Acres
- Year built:
- 2021
- Baths:
- 3.00
- MLS#:
- T3550183
- Subdivision:
- Valencia Del Sol Ph 1
ADDITIONAL INFORMATION
Welcome to Valencia Del Sol where you can live your best life in Tampa's award-winning Active Adult Community! Resort-style living at its best! This open floorplan pond view home is fully upgraded with an extended lanai already pre-plumbed for an outdoor kitchen. This gorgeous home is fully upgraded with tray ceilings, quartz countertops, gourmet kitchen, and tile floors. The kitchen has upgraded cabinetry with under and above-counter lighting and stainless steel appliances. The master suite, has a pond view, double walk-in closets, and a large bathroom. This floor plan has plenty of closets space and two two-car garage with additional storage. The study/flex room comes with French doors and can be used as a den, home office, spare bedroom, or whatever you need. Valencia del Sol has top-of-the-line amenities like a clubhouse including a restaurant pool, gym tennis, pickle ball courts, and a variety of social clubs. The pool area has fabulous cabanas and zero entry. There are also numerous activities, clubs, exercise classes, and even arts and crafts as well. If you are ready for the best lifestyle in Tampa Bay here is your opportunity!
- Type:
- Single Family
- Sq.Ft.:
- 2,856
- Status:
- Active
- Beds:
- 4
- Lot size:
- 0.22 Acres
- Year built:
- 2022
- Baths:
- 3.00
- MLS#:
- T3549767
- Subdivision:
- Forest Brooke Active Adult Ph
ADDITIONAL INFORMATION
Welcome to your dream home at 5303 Tulip Drop Drive, located in the highly sought-after Medley at Southshore Bay, a VIBRANT AND ACTIVE 55+ gated community in Wimauma! This expansive 4-bedroom, 3-bath residence, with over 2,800 sq. ft. of living space, offers an unparalleled blend of luxury and comfort with a picturesque pond view. Upon entering, you’ll be captivated by the open-concept design and elegant plank tile flooring that flows throughout the home. The gourmet kitchen is a chef’s delight, featuring 42-inch cabinets, a spacious butler’s pantry, and an enormous walk-in pantry, making storage and meal preparation a breeze. The adjoining living area is perfect for entertaining, with easy access to the enormous screened-in lanai, where you can relax and soak in the tranquil pond views. The master suite is a true sanctuary, highlighted by a luxurious spa-like walk-in shower and a thoughtfully designed layout with the laundry room conveniently located off the master closet. Bedrooms 2 and 3 share a well-appointed Jack and Jill bathroom, providing both comfort and privacy. Bedroom 4 is located in its own private wing of the home, offering added privacy and convenience with access to a full bathroom, making it ideal for guests! One of the standout features of this home is the versatile bonus storage space located above the 3-car garage. This area can easily be converted into a home office, hobby room, or additional storage, catering to your unique needs. Medley at Southshore Bay is a highly active and welcoming community, offering a golf cart-friendly environment, a gated entrance with a gate guard for added security, and a clubhouse that serves as the hub of social activity. The clubhouse features a resort-style pool, a restaurant, and a bar, ensuring that the best of Florida living is right at your doorstep. Don’t miss the opportunity to make this exceptional property your own—your ideal Florida lifestyle awaits!
- Type:
- Single Family
- Sq.Ft.:
- 2,105
- Status:
- Active
- Beds:
- 4
- Lot size:
- 1.8 Acres
- Year built:
- 1995
- Baths:
- 3.00
- MLS#:
- U8253552
- Subdivision:
- Sundance Unit 5
ADDITIONAL INFORMATION
Welcome to country living at it's best in the desireable Sundance Equestrian Community with NO flood insurance required! This well maintained home sits on an 1.8 acre corner lot and features 4 bedrooms, 2 baths, a 2-car attached garage and a huge detached 2-car garage with high ceilings and storage overhead. Relax in the 15X35 enclosed porch and enjoy the peace and quiet. Sundance offers a 40 stall horse barn, private boat ramp on the Little Manatee River, a large park that has a playground, walking trail & frisbee golf. Conveniently located with easy access to US 301, I-75 & US 41, shopping & restaurants
- Type:
- Single Family
- Sq.Ft.:
- 1,856
- Status:
- Active
- Beds:
- 3
- Lot size:
- 2.6 Acres
- Year built:
- 1996
- Baths:
- 2.00
- MLS#:
- T3549388
- Subdivision:
- Sundance Unit 2
ADDITIONAL INFORMATION
One or more photo(s) has been virtually staged. This breathtaking, beautifully updated 3 bedroom, 2 bathroom, modern farmhouse on 2.6 acres offers a peace and privacy that will make you want to come home here to never leave again - and it is located in the coveted equestrian and riverfront community of Sundance! This is a turn-key ready home and everything has been updated in the last two years - new roof, new fixtures and knobs, new carpet, new filtration and softener on the well, septic recently serviced, stunning updated bathrooms, new grout and caulk, fresh paint in every room - inside and out, and a new AC in 2023 with vents brought into the Florida room for extra living space for a total of 2176 under air. The stunning custom wood beams and the large kitchen skylight are unique features for this home! The beautiful and recently updated kitchen is truly the heart of this home and offers matching stainless-steel appliances with an open concept gathering area and granite countertops throughout. Wiring is available for a dishwasher and disposal. Block house features hurricane ties in the attic for your peace of mind in all kinds of weather. The oversized two car garage is perfect for your vehicle needs with tons of attic storage, the shell driveway and landscape mulching were recently refreshed, and there is conveniently 1.5 acres of invisible fence already in the ground for the safety of your pets! The front yard is a park-like setting with ample shade trees and areas to gather, such as the firepit, butterfly garden swing or relaxing hammock in the food forest. The property is truly one-of-a-kind, offering plenty of space to build a barn, pool, or outbuilding, yet also containing a charming piece of Old Florida in the forested conservation wetland in the back where deer, eagles, ibis, gray heron, foxes and many other animals can be seen regularly! This is a homestead dream, offering a mature food forest with fruit trees such as peach, avocado, banana, lemon, Brazilian cherry, persimmon, and many other edible plants including everglade tomatoes, cranberry hibiscus, chaya, etc. You can smell the amazing varieties of flowers such as orchid, rose, gardenia, iris, azalea, hibiscus, monstera, shampoo ginger, and even enjoy a fresh flower bouquet each day from your own yard! This home is a rare prize in the Sundance community which also offers member access to the Sundance Stable which has 40 stalls, 9 paddocks, a lighted arena, wash racks and backs up to the Little Manatee State Park with miles of riding trails, The Sundance Marina is located directly on the Little Manatee River which leads to Tampa bay and the Gulf of Mexico with a large pavilion great for parties and the Sundance community events, a boat ramp and 2 docks with electric and running water a playground and bathrooms. The Sundance Park is equipped with disc golf, playground, a grill and set up for volleyball. Don’t let this one get away! Book a showing today before its gone!
- Type:
- Other
- Sq.Ft.:
- 1,646
- Status:
- Active
- Beds:
- 2
- Lot size:
- 0.12 Acres
- Year built:
- 2022
- Baths:
- 2.00
- MLS#:
- T3549455
- Subdivision:
- Valencia Del Sol
ADDITIONAL INFORMATION
Welcome to a spectacular lakeside retreat that promises both serenity and an active lifestyle in one of Florida's most coveted 55+ gated communities. This elegant villa, crafted by renowned builders GL Homes, offers not just a home but a lifestyle replete with unrivaled amenities, including complete maintenance, ensuring you spend your days enjoying life, not managing a household. As you approach, you're met by an impeccably manicured front yard setting the stage for the charm that awaits inside. Step through the impact-resistant front door into a spacious open floor plan illuminated by abundant natural light. High ceilings and ceramic tiles guide you through the communal areas, while plush carpet in the secondary bedroom invites coziness. The gourmet kitchen will stir your culinary talents with its upgraded maple cabinets, granite countertops, and top-tier stainless steel appliances. It's a recipe for both delightful dinners and unbeatable breakfasts. Adjacent to the kitchen, an expansive great room flows seamlessly out onto a screened lanai. Extend your living outdoors and bask in breathtaking Florida sunsets over a sprawling lake — nature’s perfect backdrop. Sleeping quarters are similarly impressive. The primary bedroom, a sanctuary of calm, features two sizeable walk-in closets, a coffered ceiling, and pristine views you’ll wake up to each day feeling renewed. The en-suite bathroom is a spa-inspired space with dual vanities, a walk-in shower tailored for relaxation, and upgraded ceramics adding a touch of opulence. Need more? A versatile den with French doors offers space for an office or guest room, ensuring that this home adapts to your needs. Practical upgrades like a high-efficiency heating, ventilation, and air conditioning system with a transferable warranty, hurricane shutters, and additional storage solutions in the utility room underscore the thoughtful design and care poured into this home. Community life here is vibrant and full of possibilities. The clubhouse is a hub of activity with over 100 clubs, a state-of-the-art social hall, arts studio, and a restaurant that rivals the best eateries in town. Whether it’s tennis, pickling, swimming, or simply strolling through the park-like surroundings, every day is a new adventure. And let’s not forget the location — just a stone's throw from shopping hubs, medical facilities, and cultural hotspots of Tampa, St. Pete, and Sarasota. When you’re ready for urban adventures, you’re ideally positioned to dive in. Join a neighborhood that’s not just a place to live, but a place to thrive. Your new chapter of fun, friendship, and lakeside living starts here.
- Type:
- Single Family
- Sq.Ft.:
- 2,169
- Status:
- Active
- Beds:
- 3
- Lot size:
- 0.13 Acres
- Year built:
- 2020
- Baths:
- 2.00
- MLS#:
- T3550806
- Subdivision:
- Valencia Del Sol Ph 1
ADDITIONAL INFORMATION
This home in Valencia Del Sol is absolutely stunning! The open concept Marsala plan with its spacious layout and luxurious features must make it a dream to live in. The attention to detail, from the brick paver driveways to the designer kitchen and the master suite, really stands out. Plus, the community’s resort-style living must add to the overall appeal. The home has 2 bedrooms plus a den/3rd bedroom,2 bath,2 car a garage as well as both formal living room and dining room which is perfect for entertaining. As you drive up notice the brick paver driveways and walkways, tile roof, impact glass entry door and lush landscaping. This home feels open and airy with 10' ceilings throughout and 8' doorways and sliders.17x17 Floor tile laid on a diagonal throughout all main living areas and bathrooms. The kitchen opens to the family room and boasts a large quartz serving bar to accommodate bar stools. The kitchen is loaded with designer features like: White painted maple 42" cabinets w under/over lighting, designed back-splash, upgraded GE stainless appliances including gas slide-in range and vented microwave, Silestone countertops, and cabinet pantry. The master suite is spacious with a coffered ceiling and 2 walk in closets. The master bath has separate vanities with quartz countertop and large walk in glass shower with seat and niche. The laundry room has upper cabinets washer and gas dryer. This home is loaded with extras like pre-plumb for water softener and future laundry sink, Faux wood white blinds, summer kitchen stub out, gutters on front, screened lanai w extension, surge protector, upgraded air handler and much more. Enjoy luxury resort style living in Valencia Del Sol, GL Homes newest 55+community in the Tampa Bay area!
- Type:
- Single Family
- Sq.Ft.:
- 1,516
- Status:
- Active
- Beds:
- 3
- Lot size:
- 0.11 Acres
- Year built:
- 2021
- Baths:
- 2.00
- MLS#:
- T3548854
- Subdivision:
- Creek Preserve Ph 1 6-8
ADDITIONAL INFORMATION
Welcome to 16719 Kingman Reef St, a delightful single-family home nestled in the serene and picturesque community of Creek Preserve. This inviting residence offers the perfect blend of modern comforts and tranquil living, making it an ideal choice for families and those seeking a peaceful retreat. Its features 3 bedrooms, each designed with comfort and relaxation in mind. 2 bathrooms, equipped with modern fixtures and ample storage. The living space is an open-concept, perfect for entertaining and family gatherings. The kitchen is well-appointed with stainless steel appliances, granite countertops, and a convenient breakfast bar. The backyard is fully fenced with fire pit and covered patio, ideal for outdoor dining and relaxation. This home is located across the street to fantasic community amenities, like a community pool and playgrounds. Location Highlights: Close proximity to top-rated schools, shopping centers, and dining options. Easy access to major highways, making commutes to Tampa and nearby cities a breeze. Surrounded by natural beauty, with parks and recreational areas nearby for outdoor enthusiasts. This home is more than just a place to live; it’s a lifestyle. Don’t miss the opportunity to make 16719 Kingman Reef St your new home. Schedule a showing today and experience the best of Wimauma living!
- Type:
- Single Family
- Sq.Ft.:
- 1,728
- Status:
- Active
- Beds:
- 3
- Lot size:
- 0.13 Acres
- Year built:
- 2015
- Baths:
- 2.00
- MLS#:
- T3548557
- Subdivision:
- Sunshine Village Ph 1a-1/1
ADDITIONAL INFORMATION
One or more photo(s) has been virtually staged. Welcome to Vista Palms, where comfort meets convenience in this meticulously maintained Lennar home! This energy-efficient gem is designed to keep utility costs low while offering a warm and inviting atmosphere. As you step inside, you'll be captivated by the spacious open layout and soaring cathedral ceilings that create an immediate sense of grandeur. The eat-in kitchen is a chef's dream, featuring a breakfast bar, dinette seating, recessed lighting, and stainless steel appliances. The kitchen is beautifully appointed with granite countertops, pendant lighting, 42" staggered maple cabinets with pull-out shelves, and a charming bay window, all seamlessly connected to the cozy family room. Step outside to enjoy Florida’s beautiful weather on the screened lanai, perfect for relaxing or entertaining family and friends. The primary suite boasts a walk-in closet, dual-sink granite vanity, elegant wood cabinets, and an oversized glass-enclosed shower. The secondary bedrooms are equally spacious and share a well-appointed bathroom. Vista Palms offers resort-style amenities, including a nature trail/jogging path, a clubhouse with a fitness and recreational room, pool with a separate spa/ kiddie pool, bocce ball, a tot lot, and pickleball. With nearby shopping, dining, parks, boat ramps, golf courses, and easy access to US-301 and I-75, this home is perfectly situated for a vibrant lifestyle. Schedule your private showing today! This is a must see!
- Type:
- Single Family
- Sq.Ft.:
- 3,362
- Status:
- Active
- Beds:
- 4
- Lot size:
- 0.18 Acres
- Year built:
- 2020
- Baths:
- 3.00
- MLS#:
- T3548204
- Subdivision:
- Forest Brooke Ph 2b & 2c
ADDITIONAL INFORMATION
One or more photo(s) has been virtually staged. Seller will cover the first year's CDD fees with a full-price offer! This stunning 4-bedroom, 3-bath home is MOVE-IN READY and comes with a $40,000 paid-off solar system, making your electric bill as low as $5.00 a month. Located on an oversized homesite in a quiet cul-de-sac, this home features a primary bedroom with a cozy sitting room, a huge walk-in closet, and an en-suite bathroom that boasts a separate tub and shower, dual vanities, and a private water closet. A ground-floor bedroom and full bath are perfect for in-laws, guests, or home office space. The spacious layout includes a large upstairs loft with a closet and two additional well-appointed bedrooms. The upgraded kitchen showcases granite countertops, a granite island with sink, oversized wood cabinets, a glass tile backsplash, and a large walk-in pantry, all complemented by top-of-the-line LG appliances. The open floor plan flows seamlessly with large ceramic tiles in the great room, and the SMART HOME technology allows you to control lights, the garage door, and the front entrance with ease. A fully equipped security system is also ready for activation, including a hidden uplock system at the front door for added security. Every room offers peaceful views of the backyard pond, and the home’s energy efficiency is boosted by the solar system, providing immediate savings. Additional features include a stainless laundry sink, reverse osmosis water filtration system, premium flooring, and elegant chair rails throughout. Situated in the newly established, highly sought-after LAGOON community of Southshore Bay, this home is part of a neighborhood highlighted by its stunning 5-ACRE CRYSTAL BLUE LAGOON. Enjoy resort-style amenities, including a restaurant, kayaking, paddle boarding, a floating obstacle course, and a beach area, ensuring endless entertainment for the entire family. Make this one-of-a-kind home yours today!
- Type:
- Single Family
- Sq.Ft.:
- 3,566
- Status:
- Active
- Beds:
- 5
- Lot size:
- 0.2 Acres
- Year built:
- 2023
- Baths:
- 3.00
- MLS#:
- A4620920
- Subdivision:
- Berry Bay Sub
ADDITIONAL INFORMATION
Built in 2023 this MI Homes Mira Lago-A model boasts over 3500 square feet of living space offering 5 bedrooms, 3 bathrooms, a 3 car garage, and more than enough space for everyone and everything! From the moment you step through the front door, you’re greeted by a grand foyer featuring high ceilings and a large dining room to your left. The GOURMET KITCHEN is a chef’s dream, boasting stainless steel appliances and a large island with seating. The granite countertops and white kitchen cabinets are accentuated by a grey tile backsplash, giving it a clean, modern look. There is an abundance of cabinet storage space, a walk-in pantry, and breakfast nook. The windows and sliding glass doors let plenty of natural light inside, and lead to a screened in lanai and beautifully designed paver patio with plenty of room for outdoor seating and dining. The open-concept living area includes a generously sized living room with a built-in electric fireplace. Also downstairs is a guest bedroom and full bathroom. There are upgraded fans and light fixtures throughout the home. Upstairs contains a second large FAMILY ROOM/FLEX SPACE that can be used as a playroom, media room, or additional living space.. You’ll find the master suite to be both comfortable and elegant with a luxurious en-suite bathroom, complete with double vanities. The four remaining bedrooms and second guest bath all have plenty of space and a clean, neutral color palate that offers sophistication and versatility. As if the Home itself were not enough – AMENITIES ABOUND at Berry Bay. A Gorgeous Community Pool, Clubhouse, Pickleball and Basketball Courts, a Playground and Dog Park are available for residents to enjoy. There is NO NEED to wait on new construction when this BETTER THAN NEW home is available today!
- Type:
- Single Family
- Sq.Ft.:
- 1,975
- Status:
- Active
- Beds:
- 4
- Lot size:
- 0.13 Acres
- Year built:
- 2017
- Baths:
- 2.00
- MLS#:
- T3547853
- Subdivision:
- Vista Palms
ADDITIONAL INFORMATION
This charming four-bedroom, two full-bathroom home offers a perfect blend of comfort and style. Each of the four spacious bedrooms provides ample natural light and generous closet space, ideal for hosting guests. The two full bathrooms are tastefully designed with modern fixtures. The pristine condition of the home is evident in every detail. The living area is open and inviting, seamlessly connecting to a modern kitchen with plenty of cabinetry for storage. Outside, the backyard is completely fenced in, and guess what? GROUND MAINTENANCE INCLUDED with your low $105 HOA monthly fee that also covers a resort-style community pool, fitness center, clubhouse, tennis courts, and playground. Overall, this home stands out for its impeccable condition and thoughtful design, and it is ready to welcome its new owners.
- Type:
- Other
- Sq.Ft.:
- 1,321
- Status:
- Active
- Beds:
- 2
- Lot size:
- 0.1 Acres
- Year built:
- 2009
- Baths:
- 2.00
- MLS#:
- T3548180
- Subdivision:
- Valencia Lakes
ADDITIONAL INFORMATION
This move-in-ready villa offers the perfect blend of Florida living and comfort in a vibrant desirable Valencia Lakes, senior community. With warm weather year-round, you’ll enjoy spending time on the screened lanai, relaxing in the sun, or chatting with neighbors. The home features 2 bedrooms, 2 full bathrooms, no carpet, with easy-to-maintain tile and laminate flooring throughout. The kitchen comes with stainless steel appliances, making cooking a breeze, and the open living area is ideal for entertaining. The villa has a beautifully paved driveway and front and back porch, a sturdy tile roof, and a 2-car garage making parking easy and convenient. Living here means more than just a beautiful home—it's about embracing the Florida lifestyle. The community is rich with amenities, offering everything from clubs to events, so there’s always something to do. Whether you want to stay active, meet new friends, or simply enjoy the sunshine, this home provides the perfect backdrop for the laid-back, yet engaging, Florida lifestyle you’ve been dreaming of. Lets schedule a viewing - easy to show. Washer and dryer are included.
- Type:
- Single Family
- Sq.Ft.:
- 1,435
- Status:
- Active
- Beds:
- 2
- Lot size:
- 7.5 Acres
- Year built:
- 2018
- Baths:
- 2.00
- MLS#:
- T3544355
- Subdivision:
- Harrell Estates
ADDITIONAL INFORMATION
Horse Lovers’ Dream Property Near Tampa! Discover your perfect slice of paradise with this stunning horse ranch, nestled on 7.5 acres of fenced property just a short drive from Tampa. This incredible property features three separate grazing pastures, all situated in an X flood zone, ensuring peace of mind for you and your animals. The centerpiece of the ranch is a magnificent 10-stall stable with a lucrative boarding potential of $675 per month per horse. This property presents an excellent investment opportunity. The stable includes self-watering stalls, a misting system for those hot summer days, a well-equipped tack room, and an air-conditioned office complete with a full bath. Step inside the charming 2 bedroom 2 bath home, where rustic elegance meets modern convenience. The gorgeous eat-in kitchen boasts of a butcher block island, Corian countertops, and a farmhouse sink providing a perfect space for cooking and entertaining. The kitchen flows into a cozy family room highlighted by a beautiful wood burning fireplace, creating an inviting atmosphere for gatherings. The spacious master suite features a large walk-in closet, ensuring ample storage, and a large beautiful master bath. The above-ground pool in the backyard offers a refreshing escape during the warm Florida summers. This property is ideal for horse lovers and anyone seeking a tranquil country lifestyle, all while being conveniently close to Tampa, beautiful beaches, and a host of Florida amenities. Don’t miss this incredible opportunity—schedule your tour today and make your dream of country living a reality! This property has the potential to be Green Belted !
- Type:
- Single Family
- Sq.Ft.:
- 1,598
- Status:
- Active
- Beds:
- 3
- Lot size:
- 0.18 Acres
- Year built:
- 2012
- Baths:
- 2.00
- MLS#:
- T3544217
- Subdivision:
- Valencia Lakes Ph 2
ADDITIONAL INFORMATION
COME SEE!! OPPORTUNITY IS KNOCKING TO PURCHASE THIS LIGHT & BRIGHT MOVE-IN READY SINGLE FAMILY HOME IN BEAUTIFUL VALENCIA LAKES! NICELY APPOINTED "AMALFI" MODEL OFFERS 3 BEDROOMS / 2 BATHS. LARGE NEUTRAL TILE ON THE DIAGONAL THROUGHOUT THIS LIGHT & BRIGHT HOME. PORCELAIN TILE IN OWNER'S SUITE. KITCHEN FEATURES GRANITE COUNTERTOPS, BREAKFAST BAR, 42" CABINETS PLUS AN EAT-IN DINETTE. SEPARATE DINING ROOM FOR ENTERTAINING. SPLIT FLOOR PLAN OFFERS TWO MORE BEDROOMS WITH CLOSETS & A SECOND FULL BATH. LAUNDRY ROOM WITH NEW WASHING MACHINE 2023. SCREENED & COVERED LANAI ALLOWS FOR A PEACEFUL PRIVATE SETTING WITH GREEN SPACE AND NICE VIEW WITH MORE THAN A PEEK OF THE POND. PAVERED DRIVEWAY LEADS INTO A TWO CAR GARAGE. WHOLE HOUSE WATER SOFTENER SYSTEM WITH TRANSFERRABLE SERVICE CONTRACT. LIVE IN PARADISE & ENJOY YOUR BEST FLORIDA LIFE WITH RESORT STYLE POOL; LAP POOL; RESISTANCE POOL & WHIRLPOOL. IF KEEPING BUSY IS YOUR THING, CHOOSE FROM A VARIETY OF CLUBS TO JOIN & GAMES TO PLAY IN THIS ACTIVE COMMUNITY. GETTING INVOLVED & MEETING YOUR NEIGHBORS WILL BE EASY & FUN! BEAUTIFUL CLUBHOUSE CONTAINS A LARGE STATE-OF-THE ART EXERCISE FACILITY TO STAY IN SHAPE, SOCIAL HALL FOR EVENTS, MOVIES, DANCES & HOLIDAY CELEBRATIONS; GAME ROOMS; ART ROOM; BILLIARDS AND MORE! PLAY TENNIS; PICKLE BALL , SOFTBALL & BOCCE! THERE'S ALSO A COMMUNITY GARDEN; DOG PARK & 2 MILE EXERCISE PATH AROUND THE COMMUNITY. THERE IS NO LACK OF THINGS TO DO IN VALENCIA LAKES! GOLF CARTS WELCOME. A SHORT DRIVE TO DOWNTOWN TAMPA, SARASOTA, BEACHES & FLORIDA ATTRACTIONS. DON'T MISS OUT!....CALL TODAY FOR YOUR PERSONAL TOUR.
- Type:
- Other
- Sq.Ft.:
- 1,744
- Status:
- Active
- Beds:
- 2
- Lot size:
- 0.07 Acres
- Year built:
- 2024
- Baths:
- 3.00
- MLS#:
- T3546471
- Subdivision:
- Forest Brooke Active Adult Ph
ADDITIONAL INFORMATION
PRICE REDUCTION, MOTIVATED SELLER. Welcome to this stunning, nearly-new modern villa with Pond Views nestled in the vibrant 55+ active adult community of Medley at Southshore Bay, where only one resident needs to be 55 or older. Spanning 1,744 sq.ft., this immaculate Aurora II floor plan offers a blend of modern elegance and comfortable living. Step inside to discover a contemporary open floor plan featuring a spacious living area with sleek wood-look tile floors and abundant natural light. The chef’s kitchen is a highlight, boasting quartz countertops, stainless steel appliances, and ample cabinetry and pantry for storage. Enjoy meals in style at the breakfast bar or in the adjacent dining area. The villa includes a generously-sized primary suite on the first floor offering a serene retreat with a tranquil pond view, perfect for relaxing after a long day. It also features an enormous walk in closet and luxurious bathroom with dual sinks and matching quartz countertops. The second bedroom is located upstairs accompanied by a loft and secondary bathroom providing plenty of privacy for occupants or guests alike. The home also features a convenient half-bath on the primary level for guest convenience. Upgrades include an epoxy-coated garage floor and a beautifully finished lanai, also coated in epoxy and screened in, ideal for outdoor enjoyment. The home has a tankless gas water heater, gas range and dryer, pavered driveway, electric shade for sliding door, stained Tiffany glass ceiling fans, crown molding, and the list goes on. Medley provides a wealth of amenities designed for an active lifestyle, including pickleball courts, restaurant, bar, fitness centers, clubhouse, resort style pool and much more. You'll also have access to all of Southshore Bay's amenities as well. This includes a 5 acre lagoon pool that has water activities, swim up bar, beach entrance, splash pad, and a big screen for movie nights and much more. This community is the epitome of the Florida lifestyle making you feel like you are on a constant vacation! Providing easy access to I75 and 301 don't hesitate to reach out for your own private showing and the opportunity to make it your own!
- Type:
- Single Family
- Sq.Ft.:
- 2,612
- Status:
- Active
- Beds:
- 4
- Lot size:
- 0.14 Acres
- Year built:
- 2019
- Baths:
- 3.00
- MLS#:
- T3543595
- Subdivision:
- Sunshine Village Ph 3a &
ADDITIONAL INFORMATION
*** Paid off solar included with full priced offer Welcome to your dream home in Wimauma, FL! This stunning 4-bedroom, 2.5-bathroom residence nestled on a spacious lot boasts contemporary elegance and comfort. Built in 2019, this home embodies modern design and has been meticulously maintained, ensuring a move-in-ready experience for its fortunate new owners. Step into a bright and inviting interior, where every detail speaks of quality and style. The expansive layout features a seamless flow between the living spaces, perfect for both entertaining and everyday living. The well-appointed kitchen is a focal point, offering a blend of functionality and beauty with ample storage, sleek countertops, and modern appliances. Relax and unwind in the serene primary suite, complete with a luxurious en-suite bathroom designed for tranquility. Three additional bedrooms provide versatility for guests, home offices, or hobbies, while the 2.5 bathrooms offer convenience. Outside, the property showcases a generous lot, presenting endless opportunities for outdoor activities, gardening, or creating your private oasis. Residence will have access to the Oasis community center which includes a gym, pool, activity room, cabanas and hammocks! Located in a desirable area of Wimauma, this home combines the appeal of a peaceful neighborhood with convenient access to local amenities, shopping, dining, and entertainment options. Panoramic backyard view, backed up to a lake, no rear neighbors. All rooms have new contemporary lights. Saltwater treatment system included. Solar powered backup generator and comes with 2 AC units to help control electric cost. Don't miss the chance to make this immaculate, well-maintained home yours! Schedule a showing today and envision your future in this remarkable property.
- Type:
- Single Family
- Sq.Ft.:
- 2,252
- Status:
- Active
- Beds:
- 3
- Lot size:
- 0.17 Acres
- Year built:
- 2021
- Baths:
- 3.00
- MLS#:
- T3545012
- Subdivision:
- Valencia Del Sol Ph 1
ADDITIONAL INFORMATION
Discover luxurious living in this 2021-built, GL Homes Barbados model pool home, featuring 3 beds/2.5 baths, situated within the sold-out Crown Collection of the exclusive 55+ community of Valencia del Sol. This home is FLORIDA ready for those unpredictable summer months and includes an impressive 24 KW whole home generator and built-in accordion storm shutters! KITCHEN: Silestone countertops with mosaic tile backsplash; maple cabinetry, decorative hardware, soft-close doors/drawers; eat-in island, undermount double-basin stainless steel sink, glass pendant lighting, easy-access electrical outlets; full set of stainless steel appliances - gas cooktop, range hood, built-in oven and microwave, dishwasher, and French door refrigerator with convertible drawers; spacious cabinet pantry with custom shelving and drawers; eat-in space with separate patio access; numerous recessed lighting. FAMILY/LIVING ROOM: provides lots of space for entertaining; tray ceiling; remote-controlled ceiling fan; triple sliding glass doors to rear patio/lanai. DINING AREA: conveniently situated off kitchen/living room; spacious enough for larger dining set; modern ceiling fan/light fixture. PRIMARY BEDROOM: crown molding; tray ceiling; remote-controlled ceiling fan; his & her walk-in closets; patio access through French door with integrated blinds. PRIMARY BATHROOM: separate water closet with chair-height toilet; 36” double vanity with make-up/vanity space, maple cabinetry, soft-close doors/drawers, Silestone counters, undermount sinks with brushed nickel faucets and hardware; modern glass light fixtures; large walk-in shower with floor to ceiling tile surround, framed glass surround/door, grab bars, built-in shower seat, double shower heads. BEDROOMS 2 & 3: remote-controlled ceiling fans; spacious closets. BATHROOM 2: 36” single vanity with maple cabinetry, soft-close doors, Silestone counter, undermount sink with brushed nickel faucet and hardware; modern glass light fixture; chair-height elongated toilet; shower/tub combo w/ floor to ceiling tile surround, brushed nickel tub/shower fixtures. LAUNDRY ROOM: custom shelving; washer & dryer; utility sink. PATIO/LANAI: covered/screened outdoor area with picturesque pond views; pavered deck/surround; heated in-ground pool/spa; outdoor ceiling fans; retractable remote-controlled awning with LED lighting; power lift chair for pool; screened entry doors on either side of patio for easy access to backyard. ADDITIONAL FEATURES: wood-look tile floors throughout; custom roller window shades; high ceilings; 2-panel doors with lever handles; rocker electric switches throughout; 5 ¾” baseboards and custom trim throughout; neutral paint colors throughout; 3 car tandem garage with automatic opener & remotes, epoxy floors, custom shelving/storage; security alarm system/cameras; rain gutters/downspouts. Indulge in the finest materials and craftsmanship that have been meticulously chosen to create this masterpiece - every element reflects an eye for detail and uncompromising quality. Your new home is designed to cater to your every need, providing the ideal backdrop for building memories. Engage in social events, sports, and outdoor activities, all within a beautifully maintained community. Valencia del Sol offers a vibrant, active adult lifestyle with a 25,000sf clubhouse, resort-style pool, fitness center, various sports courts, dog park, arts & crafts studio, sports lounge, social hall, café and bistro, and so much more.
- Type:
- Single Family
- Sq.Ft.:
- 3,360
- Status:
- Active
- Beds:
- 4
- Lot size:
- 0.13 Acres
- Year built:
- 2018
- Baths:
- 3.00
- MLS#:
- S5109373
- Subdivision:
- Forest Brooke Ph 2a
ADDITIONAL INFORMATION
Magnificent property with multiple Up-Grade, large pool overlooking the fabulous Southshore Bay lagoon, super accessible to the main roads, exclusive community with controlled access, and the benefit of enjoying the amenities it offers, schedule your appointment to see it is to love it. Affordable Solar Panels with a Low Monthly Payment of $135.00 means Huge Electricity Savings on this Property.
- Type:
- Single Family
- Sq.Ft.:
- 1,485
- Status:
- Active
- Beds:
- 4
- Lot size:
- 0.14 Acres
- Year built:
- 2022
- Baths:
- 2.00
- MLS#:
- U8251576
- Subdivision:
- Creek Preserve Ph 1 6 7 & 8
ADDITIONAL INFORMATION
Welcome to this nearly new home! This 4-bedroom, 2-bathroom home is perfect for first-time home buyers and families alike. Enjoy a spacious floor plan, modern kitchen with granite countertops, and a 2-car garage. Conveniently located near shopping, dining, and Little Manatee River State Park. Nestled in the serene Creek Preserve community, this home offers modern amenities and a prime location. Schedule your private showing today!
- Type:
- Single Family
- Sq.Ft.:
- 2,332
- Status:
- Active
- Beds:
- 4
- Lot size:
- 0.11 Acres
- Year built:
- 2018
- Baths:
- 3.00
- MLS#:
- T3544387
- Subdivision:
- A64 / Dg Farms Phase 4a
ADDITIONAL INFORMATION
Come see this beautiful two-story home located in the vastly growing Wimauma area. This impressive 2332 square feet home built in 2018 offers 4 bedrooms, 2.5bathrooms and a 2-car garage. Located in the Gated community of SERENO MANORS, this community features a dog park, fitness center, resort style pool, tennis & pickleball courts. Just minutes away from a Publix, Walmart, Restaurants & Hospital with easy access to US Hwy 301 and I75. Schedule your private tour today and with the possibilities of making this your forever home.
- Type:
- Townhouse
- Sq.Ft.:
- 1,758
- Status:
- Active
- Beds:
- 3
- Year built:
- 2024
- Baths:
- 3.00
- MLS#:
- T3542841
- Subdivision:
- Southshore Bay
ADDITIONAL INFORMATION
Under Construction. The builder is offering buyers up to $20,000 towards closing costs with the use of a preferred lender and title company. This paradise-like neighborhood has ultra-speed Wifi throughout, is close to nature parks, has a zen garden and a dog park, and features the world’s top amenity, a multi-acre Crystal Lagoon with a swim-up bar and restaurant for endless fun that lets you live like you’re on vacation. Our Express series homes in Southshore Bay come with a full appliance package, granite countertops in the kitchen, energy saving features, and an automated smart home package that keeps the entire house connected. Other inventory options may be available in this community. Please reach out for list of availability Pictures, photographs, colors, features, and sizes are for illustration purposes only and will vary from the homes as built. Home and community information, including pricing, included features, terms, availability, and amenities, are subject to change and prior sale at any time without notice or obligation. Materials may vary based on availability. D.R. Horton Reserves all Rights.
- Type:
- Townhouse
- Sq.Ft.:
- 1,673
- Status:
- Active
- Beds:
- 3
- Year built:
- 2024
- Baths:
- 3.00
- MLS#:
- T3542798
- Subdivision:
- Southshore Bay
ADDITIONAL INFORMATION
Under Construction. The builder is offering buyers up to $20,000 towards closing costs with the use of a preferred lender and title company. This paradise-like neighborhood has ultra-speed Wifi throughout, is close to nature parks, has a zen garden and a dog park, and features the world’s top amenity, a multi-acre Crystal Lagoon with a swim-up bar and restaurant for endless fun that lets you live like you’re on vacation. Our Express series homes in Southshore Bay come with a full appliance package, granite countertops in the kitchen, energy saving features, and an automated smart home package that keeps the entire house connected. Other inventory options may be available in this community. Please reach out for list of availability Pictures, photographs, colors, features, and sizes are for illustration purposes only and will vary from the homes as built. Home and community information, including pricing, included features, terms, availability, and amenities, are subject to change and prior sale at any time without notice or obligation. Materials may vary based on availability. D.R. Horton Reserves all Rights.
- Type:
- Single Family
- Sq.Ft.:
- 2,723
- Status:
- Active
- Beds:
- 3
- Lot size:
- 0.22 Acres
- Year built:
- 2016
- Baths:
- 4.00
- MLS#:
- T3541766
- Subdivision:
- Valencia Lakes Tr I
ADDITIONAL INFORMATION
VERY MOTIVATED SELLERS, NEW PRICE REDUCTION PUTS THIS BEAUTIFUL HOME $15/SQ. FT. UNDER THE AVERAGE COMPARABLE HOMES' SALE PRICE IN 2024! Valencia Lakes is the ultimate resort lifestyle being Tampa Bay's most prestigious 55+ Active Adult Community. This stunning GL Homes built Viscaya model offers 2,720SF and sits on an expansive 9,600 sq. ft. conservation lot in the rear and unobstructed pond views in the front. The floor plan boasts 3 bedrooms, each with an ensuite bathroom, a half bathroom for visitors, a versatile office/flex space, an expansive great room, formal dining room, gourmet chef’s kitchen, and large 3-car garage. Impressive curb appeal with mature landscaping surrounds the house and leads to a grand entry with glass double French doors. The entire home features plantation shutters on all windows, crown molding throughout, and ceramic tile flooring with upgraded wood-look ceramic tile in bedrooms and closets (no carpet anywhere). The foyer leads to an expansive great room with 11’ octagonal tray ceiling. The 12’ wide 3-panel slider features customized accordion blinds and opens up to a tropical paradise outdoors. An extended Superscreen lanai houses a 7 ft. in-ground raised Gunite/PebbleTec spa by Gulfstream Pools equipped with Hayward technology. The full outdoor kitchen features an oversized granite bar top seating 6 comfortably, Delta propane grill (in-ground propane tank), beverage fridge and trash pullout. Back inside the home, the gourmet kitchen features a handmade custom built-in pantry and cabinetry with sliding shelves, granite countertops and mosaic glass backsplash with stainless appliances including GE double wall oven and LG French door refrigerator. The dinette is highlighted by a large double window overlooking the conservation. The spacious primary bedroom lies at the rear of the home and features an 11’ tray ceiling, huge bay-window overlooking the conservation, and two elfa custom built large walk-in closets. The primary ensuite features separate vanities, large walk-in shower, large soaking tub and ceiling fan. Bedroom 2 offers an ensuite bathroom and walk-in closet. The final guest suite features two arched windows overlooking the pond, a large walk-in closet, linen closet, and ensuite with custom tub/shower. The laundry room features front load Samsung w/d, utility sink, overhead cabinetry, and walk-in storage room. The 3-car garage features top-of-the-line liquid granite flooring, 2023 50-gallon water heater, Culligan water softener system, wired for 240v EV Charging Station, and overhead storage racks. Enjoy unmatched convenience with the community clubhouse just steps away, while in the privacy of a secluded area, making it the perfect destination for those seeking the best of both worlds. Valencia Lakes is a highly sought-after community with many upscale amenities, featuring a 40,000 sq. ft. clubhouse with $1M+ in new renovations HIGHLIGHTED BY THE ADDITION OF AN UPSCALE BISTRO MANAGED BY RENOWNED MATTISON’S OF SARASOTA. The clubhouse also offers a state-of-the-art 24/7 Fitness Center, resort-style pool, lap pool, resistance pool, spa, exercise classes, card rooms, 7 pickle ball courts, 6 USTA Clay tennis courts, a softball field, garden plots, storage area for boats and RV’s and much more. Conveniently located between Tampa, Sarasota, and St. Pete, this area is burgeoning with new businesses, hospitals and medical facilities and close to many top rated beaches in the country.

Wimauma Real Estate
The median home value in Wimauma, FL is $382,300. This is higher than the county median home value of $370,500. The national median home value is $338,100. The average price of homes sold in Wimauma, FL is $382,300. Approximately 66.86% of Wimauma homes are owned, compared to 27.27% rented, while 5.87% are vacant. Wimauma real estate listings include condos, townhomes, and single family homes for sale. Commercial properties are also available. If you see a property you’re interested in, contact a Wimauma real estate agent to arrange a tour today!
Wimauma, Florida 33598 has a population of 11,137. Wimauma 33598 is more family-centric than the surrounding county with 33.49% of the households containing married families with children. The county average for households married with children is 29.42%.
The median household income in Wimauma, Florida 33598 is $46,296. The median household income for the surrounding county is $64,164 compared to the national median of $69,021. The median age of people living in Wimauma 33598 is 26.6 years.
Wimauma Weather
The average high temperature in July is 90.7 degrees, with an average low temperature in January of 50.2 degrees. The average rainfall is approximately 53.7 inches per year, with 0 inches of snow per year.


