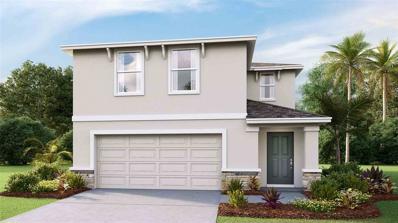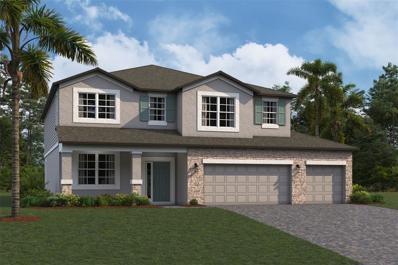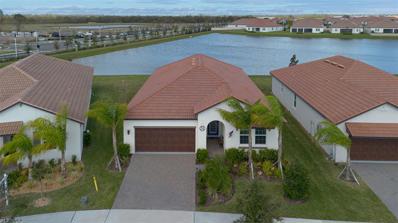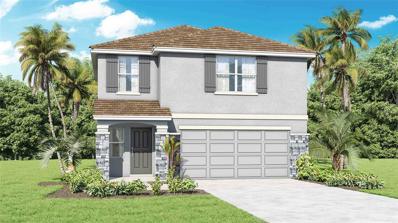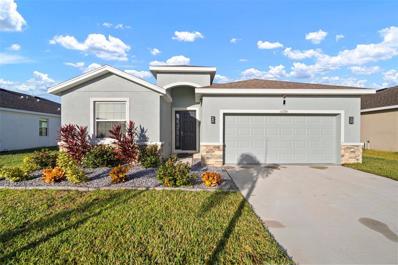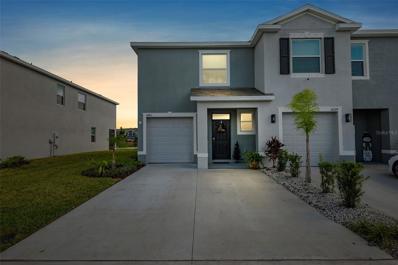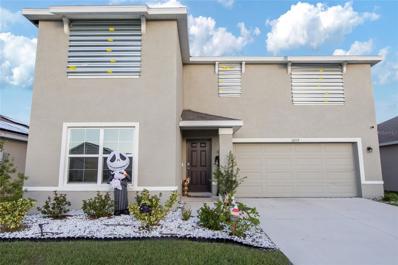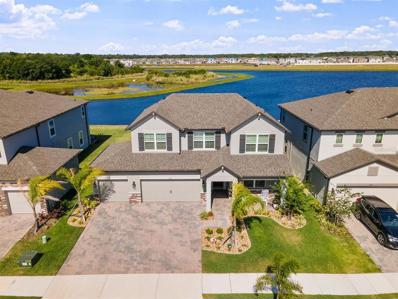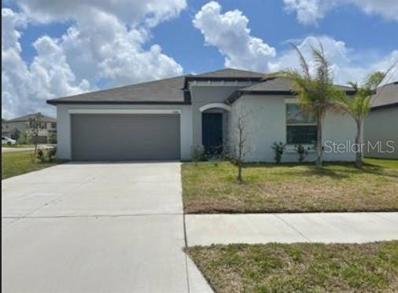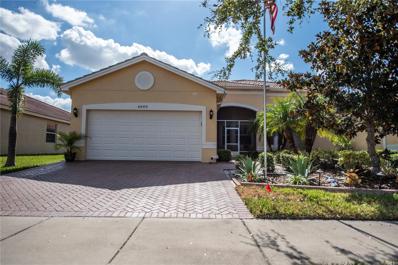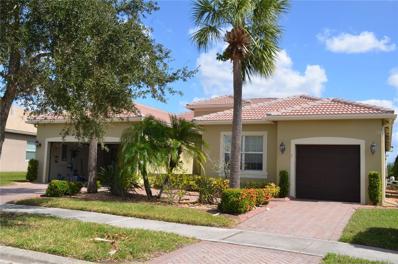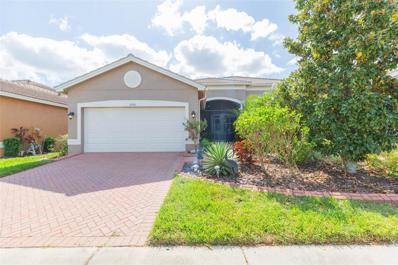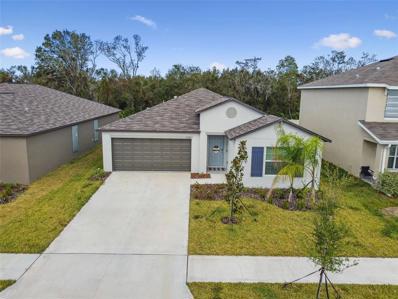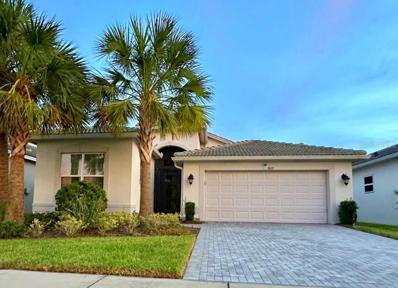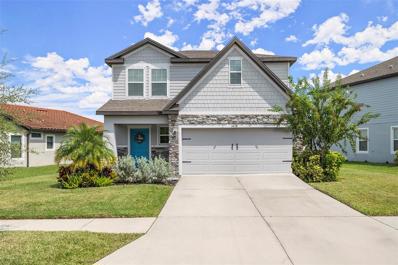Wimauma FL Homes for Sale
- Type:
- Single Family
- Sq.Ft.:
- 1,935
- Status:
- Active
- Beds:
- 4
- Lot size:
- 0.13 Acres
- Year built:
- 2019
- Baths:
- 2.00
- MLS#:
- TB8318329
- Subdivision:
- Sunshine Village Ph 3b
ADDITIONAL INFORMATION
With 1,936 square feet, this home features four bedrooms and two bathrooms, ensuring everyone can find their favorite spot. The split floor plan includes a spacious master suite that is separate from the three additional bedrooms, offering a peaceful retreat with a view of the backyard. The kitchen is equipped with GE® appliances, delivering both high quality and a contemporary aesthetic. Enjoy family dinners in the café area, while the family room is perfect for watching movies or having game nights together. Vista Palms offers a variety of wonderful amenities for its residents. Those who lead an active lifestyle will appreciate the nature trails, swimming pool, fitness center, bocce ball, and pickleball courts, all contributing to an ideal environment for staying active within the community. Additionally, residents can make use of the community clubhouse and play area for children.
- Type:
- Single Family
- Sq.Ft.:
- 2,305
- Status:
- Active
- Beds:
- 4
- Lot size:
- 0.11 Acres
- Baths:
- 3.00
- MLS#:
- TB8319980
- Subdivision:
- Berry Bay
ADDITIONAL INFORMATION
Under Construction. The builder is offering buyers up to $20,000 towards closing costs with the use of a preferred lender and title company. Located off US-301 and showcasing new homes in Wimauma, Berry Bay is one of D.R. Horton’s newest communities in the area. The community sits just minutes from I-75, providing quick access to St. Pete, Downtown Tampa, Sarasota, as well as the bay. Berry Bay will feature a lineup of our Express and Preferred series throughout the community. Berry Bay features our D.R. Horton Express series homes that include extended tile in the main living and dining area, a stainless-steel appliance package, granite countertops in the kitchen, all concrete block construction on the 1st and 2nd stories, and D.R. Horton’s Smart Home system. Other inventory options may be available in this community. Please reach out for list of availability Pictures, photographs, colors, features, and sizes are for illustration purposes only and will vary from the homes as built. Home and community information, including pricing, included features, terms, availability, and amenities, are subject to change and prior sale at any time without notice or obligation. Materials may vary based on availability. D.R. Horton Reserves all Rights.
- Type:
- Single Family
- Sq.Ft.:
- 2,453
- Status:
- Active
- Beds:
- 5
- Lot size:
- 0.11 Acres
- Year built:
- 2024
- Baths:
- 3.00
- MLS#:
- TB8319995
- Subdivision:
- Berry Bay
ADDITIONAL INFORMATION
One or more photo(s) has been virtually staged. Under Construction. The builder is offering buyers up to $20,000 towards closing costs with the use of a preferred lender and title company. Located off US-301 and showcasing new homes in Wimauma, Berry Bay is one of D.R. Horton’s newest communities in the area. The community sits just minutes from I-75, providing quick access to St. Pete, Downtown Tampa, Sarasota, as well as the bay. Berry Bay will feature a lineup of our Express and Preferred series throughout the community. Berry Bay features our D.R. Horton Express series homes that include extended tile in the main living and dining area, a stainless-steel appliance package, granite countertops in the kitchen, all concrete block construction on the 1st and 2nd stories, and D.R. Horton’s Smart Home system. Other inventory options may be available in this community. Please reach out for list of availability Pictures, photographs, colors, features, and sizes are for illustration purposes only and will vary from the homes as built. Home and community information, including pricing, included features, terms, availability, and amenities, are subject to change and prior sale at any time without notice or obligation. Materials may vary based on availability. D.R. Horton Reserves all Rights.
- Type:
- Single Family
- Sq.Ft.:
- 2,522
- Status:
- Active
- Beds:
- 5
- Lot size:
- 0.1 Acres
- Year built:
- 2020
- Baths:
- 3.00
- MLS#:
- A4629466
- Subdivision:
- Forest Brooke Ph 3b
ADDITIONAL INFORMATION
** New price and seller willing to contribute to buyers closings costs with acceptable offer** Discover the gated community of South Shore Bay Lagoon, where resort-style living meets endless outdoor adventures. At the heart of this vibrant neighborhood is a stunning 5-acre Crystal Lagoon, offering paddle-boarding, kayaking, and swimming. Residents can enjoy splash pad island, exciting water slides and obstacles courses, luxurious poolside cabanas, and a swim-up tiki bar. The community also features sand volleyball courts, a restaurant, dog parks, scenic nature trails, and exclusive activities designed just for residents, ensuring there’s always something fun and engaging to enjoy and this spacious 5-bedroom, 3-bathroom home boasts over 2,500 square feet and is nestled right in the heart of it all. Perfectly suited for first-time homebuyers or those seeking a vibrant community lifestyle, this home offers the ideal balance of charm, functionality, and affordability. As you enter, a wide foyer with an elegant arched walkway it sets a welcoming tone, leading you to a spacious open living and dining area that invites comfort and togetherness. The adjacent kitchen provides a warm and practical space for cooking and entertaining, making it the heart of the home. The first floor features one of the five bedrooms, complete with a full bathroom, offering privacy and convenience for guests or multi-generational living. Upstairs, you’ll find a versatile loft area, perfect for a home office or recreational space, along with four additional bedrooms and an additional bathroom with dual sinks. The generously sized master suite is super cozy with its own electric fireplace complete with seating area and huge walk in closet. The ensuite bathroom is also large with dual sinks and private water closet, creating a tranquil retreat. A thoughtfully placed upstairs laundry room adds to the home's practicality, streamlining daily tasks. Outside the backyard is ripe for fun with family and fido as well as a built in gardening area and lush easy to maintain professional grade landscaping. PLUS* Your HOA INCLUDES Spectrum UltraFi internet and cable plus amazing events for the holidays (like Halloween and Christmas) and throughout the entire year. Right outside the gates of South Shore Bay there is plenty of shopping including Publix, Aldi, Wal-Mart, as well as quaint Mom and Pop restaurants, amazing taco trucks, and the replay bar! Many state parks within a short driving distance including Bethune Park and the Boys and Girls Club as well as easy access to I-75 and 301. So many reasons why this home is a wonderful opportunity to enjoy comfort, convenience, and community in a sought-after neighborhood.
- Type:
- Single Family
- Sq.Ft.:
- 3,761
- Status:
- Active
- Beds:
- 5
- Lot size:
- 0.15 Acres
- Year built:
- 2024
- Baths:
- 4.00
- MLS#:
- TB8319337
- Subdivision:
- Berry Bay
ADDITIONAL INFORMATION
Under Construction. Under Construction Home by M/I Homes in Berry Bay, Popular Mira Lago Elevation "E" Floorplan, *Model Home Photo's used for Visual Presentation of Floorplan* Actual Home Colors, Materials may Vary, no furniture Included. Welcome to this stunning 5-bedroom, 4-bathroom home located at 3168 Marine Grass Drive in Wimauma, FL. This beautiful home, featuring a 3-car garage, spans 3,761 square feet of spacious living area on a lovely lot. Situated in a serene community, this 2-story home is a new construction thoughtfully designed and meticulously crafted by M/I Homes, promising modern comforts and elegant aesthetics. As you step inside, you are greeted by a bright and airy open floorplan that seamlessly connects the main living spaces. The kitchen, built for culinary enthusiasts, boasts modern appliances, ample storage, and a butler's pantry, making it the heart of the home. Each of the 4 full bathrooms is tastefully designed with quality finishes, offering both style and functionality for your everyday needs. The bedroom layout provides versatility, offering comfortable living spaces for family, guests, or the option to create a home office or workout area. For outdoor enthusiasts, the home features a 26'8" x 8" lanai perfect for alfresco dining or relaxing under the Florida sun.
- Type:
- Single Family
- Sq.Ft.:
- 1,956
- Status:
- Active
- Beds:
- 2
- Lot size:
- 0.16 Acres
- Year built:
- 2023
- Baths:
- 2.00
- MLS#:
- TB8318128
- Subdivision:
- Southshore Bay
ADDITIONAL INFORMATION
Beautiful home with POND frontage in Medley at Southshore Bay! This "premier" home w/ NO rear neighbors, offers you a splendid opportunity to enjoy an amazing home & lifestyle! This 55+ ACTIVE ADULT & gated community offers so very much! This 2BR, FLEX room, 2BA, & oversized 2 Car Garage home has an enormous, screened patio to watch the best of mother nature too! Relax within an open floorplan, quartz countertops, solid wood cabinets, upgraded lighting & fans, high ceilings, large center island, natural gas range, wi-fi refrigerator, & walk-in pantry w/in your kitchen area. Come see the crown molding, gorgeous porcelain tile throughout the main living area, motorized custom slider shades, & much more w/in the family room area - perfect for entertaining. This home offers a private layout, w/ split-plan design of your primary suite overlooking WATER VIEWS, a walk-in/walk-through closet, large bathroom (w/ custom bath door) and ample counter & vanity space! Enjoy your guest/2nd bedroom w/ an accommodating 2nd bathroom w/ a convenient layout. You'll also have many options w/ your VERSATILE FLEX ROOM/DEN/OFFICE. Your dedicated laundry room will impress, w/ its size & built-in cabinets! The oversized 2-car garage area has heavy duty storage racks (ceiling mount) for added space & your driveway/walk-up is elegantly paver designed! Your exterior also has full irrigation (front & back) & professional landscaping throughout! Lastly, the home has a natural gas on-demand tankless water heating system to enjoy! Your community has manned (main) & un-manned gated entrance/exit options for easy commuting to so many desirable areas. Medley at Southshore Bay offers an enormous array of recreational options, including pickleball, bocce courts, a dog park, trails & golf cart friendly paths. Your community clubhouse offers a cafe & bars, pool table, meeting/game room, formal Ballroom available for special events & a central mail kiosk. Residents can also enjoy the resort-style heated pool & walking trails - within reach of the amazing 5-acre crystal lagoon. HOA fees include internet & basic cable, exterior lawn maintenance, mulching, & trimming. Come see what amazing features this home & the SouthShore Bay community have in store for you! You will be glad you did!
- Type:
- Single Family
- Sq.Ft.:
- 1,560
- Status:
- Active
- Beds:
- 3
- Lot size:
- 0.11 Acres
- Baths:
- 2.00
- MLS#:
- TB8319034
- Subdivision:
- Berry Bay
ADDITIONAL INFORMATION
Under Construction. The builder is offering buyers up to $20,000 towards closing costs with the use of a preferred lender and title company. Located off US-301 and showcasing new homes in Wimauma, Berry Bay is one of D.R. Horton’s newest communities in the area. The community sits just minutes from I-75, providing quick access to St. Pete, Downtown Tampa, Sarasota, as well as the bay. Berry Bay will feature a lineup of our Express and Preferred series throughout the community. Berry Bay features our D.R. Horton Express series homes that include extended tile in the main living and dining area, a stainless-steel appliance package, granite countertops in the kitchen, all concrete block construction on the 1st and 2nd stories, and D.R. Horton’s Smart Home system. Other inventory options may be available in this community. Please reach out for list of availability Pictures, photographs, colors, features, and sizes are for illustration purposes only and will vary from the homes as built. Home and community information, including pricing, included features, terms, availability, and amenities, are subject to change and prior sale at any time without notice or obligation. Materials may vary based on availability. D.R. Horton Reserves all Rights.
- Type:
- Single Family
- Sq.Ft.:
- 1,560
- Status:
- Active
- Beds:
- 3
- Lot size:
- 0.11 Acres
- Year built:
- 2025
- Baths:
- 2.00
- MLS#:
- TB8319029
- Subdivision:
- Berry Bay
ADDITIONAL INFORMATION
Under Construction. The builder is offering buyers up to $20,000 towards closing costs with the use of a preferred lender and title company. Located off US-301 and showcasing new homes in Wimauma, Berry Bay is one of D.R. Horton’s newest communities in the area. The community sits just minutes from I-75, providing quick access to St. Pete, Downtown Tampa, Sarasota, as well as the bay. Berry Bay will feature a lineup of our Express and Preferred series throughout the community. Berry Bay features our D.R. Horton Express series homes that include extended tile in the main living and dining area, a stainless-steel appliance package, granite countertops in the kitchen, all concrete block construction on the 1st and 2nd stories, and D.R. Horton’s Smart Home system. Other inventory options may be available in this community. Please reach out for list of availability Pictures, photographs, colors, features, and sizes are for illustration purposes only and will vary from the homes as built. Home and community information, including pricing, included features, terms, availability, and amenities, are subject to change and prior sale at any time without notice or obligation. Materials may vary based on availability. D.R. Horton Reserves all Rights.
- Type:
- Single Family
- Sq.Ft.:
- 1,560
- Status:
- Active
- Beds:
- 3
- Lot size:
- 0.11 Acres
- Baths:
- 2.00
- MLS#:
- TB8319019
- Subdivision:
- Berry Bay
ADDITIONAL INFORMATION
Under Construction. The builder is offering buyers up to $20,000 towards closing costs with the use of a preferred lender and title company. Located off US-301 and showcasing new homes in Wimauma, Berry Bay is one of D.R. Horton’s newest communities in the area. The community sits just minutes from I-75, providing quick access to St. Pete, Downtown Tampa, Sarasota, as well as the bay. Berry Bay will feature a lineup of our Express and Preferred series throughout the community. Berry Bay features our D.R. Horton Express series homes that include extended tile in the main living and dining area, a stainless-steel appliance package, granite countertops in the kitchen, all concrete block construction on the 1st and 2nd stories, and D.R. Horton’s Smart Home system. Other inventory options may be available in this community. Please reach out for list of availability Pictures, photographs, colors, features, and sizes are for illustration purposes only and will vary from the homes as built. Home and community information, including pricing, included features, terms, availability, and amenities, are subject to change and prior sale at any time without notice or obligation. Materials may vary based on availability. D.R. Horton Reserves all Rights.
- Type:
- Single Family
- Sq.Ft.:
- 1,961
- Status:
- Active
- Beds:
- 3
- Lot size:
- 0.11 Acres
- Baths:
- 3.00
- MLS#:
- TB8319003
- Subdivision:
- Berry Bay
ADDITIONAL INFORMATION
One or more photo(s) has been virtually staged. Under Construction. The builder is offering buyers up to $20,000 towards closing costs with the use of a preferred lender and title company. Located off US-301 and showcasing new homes in Wimauma, Berry Bay is one of D.R. Horton’s newest communities in the area. The community sits just minutes from I-75, providing quick access to St. Pete, Downtown Tampa, Sarasota, as well as the bay. Berry Bay will feature a lineup of our Express and Preferred series throughout the community. Berry Bay features our D.R. Horton Express series homes that include extended tile in the main living and dining area, a stainless-steel appliance package, granite countertops in the kitchen, all concrete block construction on the 1st and 2nd stories, and D.R. Horton’s Smart Home system. Other inventory options may be available in this community. Please reach out for list of availability Pictures, photographs, colors, features, and sizes are for illustration purposes only and will vary from the homes as built. Home and community information, including pricing, included features, terms, availability, and amenities, are subject to change and prior sale at any time without notice or obligation. Materials may vary based on availability. D.R. Horton Reserves all Rights.
- Type:
- Single Family
- Sq.Ft.:
- 1,816
- Status:
- Active
- Beds:
- 3
- Lot size:
- 2.01 Acres
- Year built:
- 1986
- Baths:
- 2.00
- MLS#:
- TB8332396
- Subdivision:
- Sundance Unit 5
ADDITIONAL INFORMATION
TTake advantage of a great investment opportunity on a quiet cul-de-sac in the sought out after river front and equestrian community and located in a USDA no money down area This 1816 square foot 3 bedroom 2 bathroom split floor plan sits on just over 2 acres and has a huge 32X22 SF metal barn that back up to a clear running stream. Tons of potential here. The roof is 2019, Water heater also newer, as well as the AC system. Breaker box is 2018 with big bedrooms and tons of storage space. The roof is being repaired due to Milton and will be insurable by closing Do not miss this opportunity to make this home the way you want it and love where you live. Schedule a showing today
- Type:
- Single Family
- Sq.Ft.:
- 2,035
- Status:
- Active
- Beds:
- 4
- Lot size:
- 0.17 Acres
- Year built:
- 2022
- Baths:
- 3.00
- MLS#:
- TB8317519
- Subdivision:
- Creek Preserve Ph 9
ADDITIONAL INFORMATION
Welcome to your dream home! This stunning single-story, 4-bedroom, 2.5-bathroom home offers a serene escape between country and city living. providing high ceilings, an abundance of natural light, and picturesque views of a lovely pond steps away from your private backyard. Designed with comfort and privacy in mind, the property is complete with professional landscaping and is fully fenced. A line of beautiful stately palm trees frame the back side of the fence, creating a secluded oasis. Inside, the spacious, open floor plan is perfect for both family living and entertaining. The high ceilings amplify the natural light that fills each room, creating an airy and welcoming ambiance. A large living area flows seamlessly into a modern kitchen equipped with quality finishes, a huge island/breakfast bar and ample storage. Peace of mind is also provided, this home remained entirely undamaged and flood-free through recent storms Helene and Milton. Don’t miss your chance to own this beautifully maintained, light-filled retreat with views and privacy that make every day feel like a getaway. Schedule your tour today!
$319,000
16701 Maude Drive Wimauma, FL 33598
- Type:
- Townhouse
- Sq.Ft.:
- 1,785
- Status:
- Active
- Beds:
- 3
- Lot size:
- 0.07 Acres
- Year built:
- 2023
- Baths:
- 3.00
- MLS#:
- TB8318296
- Subdivision:
- Forest Brooke Ph 7a & 7b
ADDITIONAL INFORMATION
Experience modern elegance in this 2023-built townhome in the highly sought-after Southbay Shore community of Wimauma, Florida! Offering 3 spacious bedrooms, 2.5 bathrooms, and a stunning open floor plan, this home is designed for comfortable, contemporary living. Enjoy serene pond views from large, light-filled windows, creating a peaceful ambiance throughout. The kitchen and living areas feature brand-new appliances, sleek countertops, and tasteful lighting—perfect for entertaining friends or relaxing with family. Step outside for exclusive lagoon access, where you can unwind by the water or enjoy outdoor activities in a picturesque setting. Located in a scenic neighborhood with modern amenities, this property is your perfect retreat for both everyday living and weekend escapes. Don’t miss the opportunity to make this dream townhome yours!
- Type:
- Single Family
- Sq.Ft.:
- 2,435
- Status:
- Active
- Beds:
- 4
- Lot size:
- 0.14 Acres
- Year built:
- 2022
- Baths:
- 3.00
- MLS#:
- TB8319152
- Subdivision:
- Creek Preserve Ph 5
ADDITIONAL INFORMATION
This stunning 2435 square foot home offers the perfect blend of space and style. Featuring four bedrooms and three full bathrooms, the open floor plan creates a bright and airy atmosphere, ideal for both everyday living and hosting gatherings. A convenient two-car garage provides ample parking, and the community pool offers a refreshing escape on warm days.
- Type:
- Single Family
- Sq.Ft.:
- 2,916
- Status:
- Active
- Beds:
- 4
- Lot size:
- 0.17 Acres
- Year built:
- 2023
- Baths:
- 4.00
- MLS#:
- TB8317357
- Subdivision:
- Berry Bay Sub
ADDITIONAL INFORMATION
A REAL SHOW STOPPER! Practically BRAND-NEW boasting Gorgeous Sunset Views beyond the Conservation Pond! This 2023 Mattamy quality built ‘Smart’ home is located in a Resort Style Community offering just under 3000sqft of living space! A Craftsman style exterior showcasing modern elegance on the interior, This Home has It ALL; 4 Bedrooms, Home Office, Bonus Room, 3 ½ Baths, a 3 Car Garage on a Spectacular Lot! You are welcomed home by a brick paver driveway and esthetically pleasing elevation. Step inside and your eyes are drawn across the room to a Picturesque scenic backdrop! As you explore you will notice the 10 ft ceilings and discover all the wonderful appointments throughout. Your grand foyer is flanked by a spacious home office. Continue back in this open concept and you find a magnificent great room with sliders and views of the pond flowing through your Gourmet kitchen dressed in granite counters, stainless-steel appliances such as dual ovens, refrigerator, dishwasher, range and microwave and offering an abundance of storage. The fabulous first floor primary suite features breathtaking views, wood beams gracing the tray ceiling, a huge walk-in closet and a dreamy master bath with a super shower. The staircase is dressed in wood steps and wrought iron spindles. Upstairs you will find 3 generously sized bedrooms (one with an ensuite), a bonus room and 2 more full baths! This smart home comes with a security base station, camera, smart lock, door sensors and Hurricane Shutters! Continue out to your covered rear patio and gaze at an incredibly sized backyard where you will enjoy beautiful sunset views over the pond! This resort community includes trails, a clubhouse, sparking pool, lounging areas, basketball courts and tennis/pickleball courts! Berry Bay community offers easy access to I-75, US-301 and US-41 for easy access to Tampa, St. Petersburg and the Sarasota areas. Call Today and schedule a private tour of this magnificent home!
- Type:
- Single Family
- Sq.Ft.:
- 1,972
- Status:
- Active
- Beds:
- 4
- Lot size:
- 0.13 Acres
- Year built:
- 2018
- Baths:
- 3.00
- MLS#:
- TB8317005
- Subdivision:
- Forest Brooke Ph 1a
ADDITIONAL INFORMATION
***NEW YEAR!!! NEW HOME!!!***THIS IS THE ONE YOU HAVE BEEN WAITING FOR!!! SELLER IS SUPER MOTIVATED TO SELL BY THE END OF THE YEAR!!! Check out this GORGEOUS four bedroom, three full baths, single story home located in the HIGHLY SOUGHT AFTER LAGOON COMMUNITY SOUTHSHORE BAY!!! This home features A STUNNING KITCHEN and TONS OF UPGRADES!!! Enjoy your evenings in the SCREENED IN LANAI next to the FIRE PIT in your BEAUTIFULLY LANDSCAPED FENCED IN BACKYARD!!! Enjoy your days at the AMAZING 5.5 ACRE CRYSTAL LAGOON!!! PERFECT HOME WITH TWO PRIMARY SUITES!!! If that weren't enough, you will love you SUPER LOW POWER BILL thanks to your SOLAR!!! You will NOT find a better value in the community!!! ***HIGHLY MOTIVATED SELLER***
- Type:
- Single Family
- Sq.Ft.:
- 1,935
- Status:
- Active
- Beds:
- 4
- Lot size:
- 0.18 Acres
- Year built:
- 2020
- Baths:
- 2.00
- MLS#:
- TB8318948
- Subdivision:
- Ayersworth Glen Ph 4
ADDITIONAL INFORMATION
4 bedroom, 2 bath, 2 car garage Home in the secluded Stonepark of Ayersworth Glen community. Brand new carpet in all the bedrooms. Built in 2020! Oversized closet in the primary bedroom. Great Open living area. Home and community are located in a prime location by 301 and I-75. It is close to Amazon Distribution Center, restaurants, shopping, St Josephs hospital with easy access to 275, I-4 and the crosstown expressway
- Type:
- Single Family
- Sq.Ft.:
- 2,517
- Status:
- Active
- Beds:
- 4
- Lot size:
- 0.2 Acres
- Year built:
- 2017
- Baths:
- 3.00
- MLS#:
- TB8317308
- Subdivision:
- Dg Farms Ph 2a
ADDITIONAL INFORMATION
Welcome Home to Spacious Living, Solar Savings, and Resort-Style Amenities! Step into this beautifully designed 4-bedroom, 3-bathroom home with a versatile flex space in a highly sought-after community. Offering over 2,500 square feet of living space, this home combines comfort, style, and energy efficiency, thanks to its solar system that provides savings on energy costs year-round. Inside, you’ll find towering 12-foot ceilings, a grand double-door owner’s suite, and a dedicated den/office for added flexibility. The kitchen is a chef’s dream, featuring 42" upper cabinets, elegant granite countertops, and abundant lighting. Tile flooring flows through all main living areas, creating a blend of beauty and durability, while energy-efficient features like radiant barrier insulation and double-pane low-E windows provide comfort in every season. Living here means access to top-notch community amenities! Enjoy a day at the resort-style pool, relax in the open-air clubhouse, or hit the Pickleball courts and join in on America’s fastest-growing sport. The community also offers tennis courts, shuffleboard, a tot lot, and scenic trails for enjoying the outdoors. Plus, stay connected with high-speed internet access throughout the community. This home’s popular floor plan, combined with solar savings and vibrant neighborhood amenities, makes it an ideal place to love where you live. Schedule your private tour today and discover everything this exceptional home and community have to offer!
- Type:
- Other
- Sq.Ft.:
- 1,747
- Status:
- Active
- Beds:
- 2
- Lot size:
- 0.12 Acres
- Year built:
- 2016
- Baths:
- 2.00
- MLS#:
- TB8316334
- Subdivision:
- Valencia Lakes Poa
ADDITIONAL INFORMATION
Welcome to an exceptional 2-bedroom, 2-bath home with an office in the desirable Valencia Lakes 55+ active adult community. This beautiful villa style home invites you in with a covered front entry and brick paver driveway, setting the stage for the thoughtful design within. Step inside to find an open-concept layout with a large kitchen island that includes a sink and overlooks the dining and living areas. The kitchen is well-equipped with abundant cabinet space, granite countertops, and a cozy breakfast nook, creating the perfect space for casual dining. The primary suite features carpeted floors, his-and-her closets with custom built-ins, while the ensuite bath boasts double sinks and a spacious walk-in shower. The second bedroom is carpeted, and the second full bath includes a shower-tub combo, ideal for guests. The den/office, adorned with French doors and beautiful engineered hardwood floors, adds a versatile touch to the home. Other conveniences include an indoor laundry room with cabinetry and a wash sink. Enjoy outdoor living on the rear patio, complete with brick pavers and a screened-in enclosure, perfect for BBQs while taking in serene pond views. Additional upgrades include electric hurricane shutters on the rear, custom Plantation Shutters, and an interior remote, privacy shade. Fresh interior paint was completed in 2024, with exterior painting managed by the HOA every five years. Valencia Lakes offers a vibrant and active lifestyle with resort-style amenities, maintenance-free living, entertainment, and activities designed to create the ultimate 55+ living experience in Tampa Bay. Don’t miss this chance to own a stunning home in an exceptional community!
- Type:
- Single Family
- Sq.Ft.:
- 2,532
- Status:
- Active
- Beds:
- 3
- Lot size:
- 0.18 Acres
- Year built:
- 2011
- Baths:
- 3.00
- MLS#:
- TB8316751
- Subdivision:
- Valencia Lakes Tr K
ADDITIONAL INFORMATION
Room dimensions are approximate and should be verified. Use Showing Time button and agent will confirm. All visitors must out driver's license in kiosk at main entrance gate on 301 for entry. Agent should share names of buyers if not with them, in advance of showing. There is a one time capital contribution fee of $1650.00 to be paid by buyer at closing to HOA, see disclosure.
- Type:
- Other
- Sq.Ft.:
- 1,747
- Status:
- Active
- Beds:
- 2
- Lot size:
- 0.1 Acres
- Year built:
- 2016
- Baths:
- 2.00
- MLS#:
- TB8316100
- Subdivision:
- Valencia Lakes Tr N
ADDITIONAL INFORMATION
Waterfront POND lot with stunning water views! This one of a kind 2-bedroom plus den, 2-bath, 2-car garage villa has 1,747 sqft of living space and is tucked away in the premier GATED 55+ community of Valencia Lakes. Spend your time relaxing, sipping your morning coffee, and taking in the uninterrupted pond views and wildlife from the screened-in lanai. The glass sliders perfectly connect the lanai and living room, creating an ideal setting for year-round indoor/outdoor living. Upon arrival, you are greeted by a perfectly manicured lawn with updated curbing around the landscape and walkway leading to the front screened-in entryway. The home is full of upgrades throughout including crown molding, chair rail molding, plantation shutters, epoxy flooring in the garage, hanging garage storage racks, upgraded fans and lighting throughout and SO MUCH MORE! The open concept boasts a desirable layout between the kitchen, attached breakfast nook, dining room, and living room. The kitchen features plenty of cabinet space, upgraded quartz countertops with large breakfast bar, stainless steel appliances including an upgraded refrigerator, recessed lighting, and an attached breakfast nook. The dining room is complete with a custom wall mirror and opens to the living room. Double door entry leads to the den/office which can easily be used as a 3rd bedroom. The primary retreat has 2 spacious walk-in closets and ensuite bathroom with separate dual Quartz countertop vanities and walk-in glass shower with floor-to-ceiling tile, niche, and corner bench seating. The split bedroom layout offers privacy for the secondary bedroom which is located towards the front of the home with the nearby remaining full bath and the laundry room. Valencia Lakes has endless amenities including a 40,000sqft clubhouse, bistro, resort-style pool, lap pool, 24/7 fitness center, card rooms, yoga/exercise rooms, billiards, ceramic art studio, tennis courts, pickelball courts, bocce ball, and walking paths. Right in the heart of Wimauma, you are centrally located to hospitals & health providers, shopping, dining, and I-75 for easy access to downtown Tampa, Tampa International Airport, and top-rated beaches.
- Type:
- Other
- Sq.Ft.:
- 1,648
- Status:
- Active
- Beds:
- 2
- Lot size:
- 0.1 Acres
- Year built:
- 2017
- Baths:
- 2.00
- MLS#:
- TB8315300
- Subdivision:
- Valencia Lakes
ADDITIONAL INFORMATION
Here is a rare opportunity to own a NANTUCKET model villa with a WATER VIEW! It is one of only a few Nantucket floor plans built in the final phases of the Valencia Lakes community development by GL Homes. You will only find these on Marble Springs Circle - and this is one of them. This home was built on a prime lot with serene water views as a spec home with a great deal of high-quality upgrades. It features 2 bdrms plus den/3rd bdrm, 2 full baths and a 2-car attached garage with an extended driveway. Large front patio is screened providing an additional private outdoor space to relax/entertain on lovely Florida days. Upon entering you are greeted with a spacious open floor plan with 9 ft. tall ceilings. Ceramic 18x18 tiles are laid out in a diagonal pattern in the main areas and the den and high-quality moisture resistant laminate plank flooring is installed in the primary and 2nd bdrm. There is no carpet in this home. The luxurious gourmet kitchen features upgraded 42” wood kitchen cabinets with crown molding and soft closing drawers, upper & lower lighting, custom built-in cabinet pantry with pullout drawers, quartz countertops with an extended serving bar for extra seating & luna linear glass mosaic backsplash & upgraded GE stainless steel appliances and reverse osmosis water filtration system. Matching panels are installed under the seating area. An option of installing an exhaust vent system directly from the kitchen to outside is available in this villa model only! 8' tall sliding glass door leads to a paved screened private lanai with a water view. Pavers are extended to a large additional patio area of the size of the lanai. The primary bdrm with coffered ceiling offers two generously sized custom designed walk-in closets and ensuite bath with a double vanity with undermount sinks and quartz countertops, a separate walk-in shower and a generous sized linen closet. There is a built-in corner bench in the shower for both comfort and mobility. Wall tiles in both baths are extended to the ceiling and enhanced with horizontal decorative listello and a built-in niche. Bedroom #2 also has a custom designed walk-in closet. A French door leads to the den/3rd bedroom. The 2nd bedroom & den/3rd bedroom are freshly painted. Light fixtures have been updated with recessed lighting in the great room, primary bedroom and bath, den and lanai. Fans with 3-way switches are installed in every room. The laundry room features a utility sink, extra shelving and a washer & dryer. A/C system is upgraded to a high efficiency variable-speed air handler and humidity control thermostat. There is epoxy flooring in the garage and plenty of shelving for extra storage. This home is equipped with hurricane shutters and water softener system. Valencia Lakes is a residential community designed uniquely for adults 55 and better! It is a golf cart community. It offers 40-acre waterfront outdoor recreation area with resort-style heated pool, lap & resistance pool, 40,000 sq. ft. clubhouse, arts & crafts studio, har-tru tennis courts, fitness center, half-court basketball, pickleball & bocce courts, dog park, baseball park, hundreds of clubs and activities, RV/boat storage area. Over 100 acres is set aside as nature preserves; enjoy the quiet and solitude of peaceful views, birds and wildlife by the water edges on your daily walks! Great sense of community! Tampa, St. Pete and Sarasota 25-45 minutes away. Close to the airport, medical facilities, shopping & golf.
- Type:
- Single Family
- Sq.Ft.:
- 1,936
- Status:
- Active
- Beds:
- 4
- Lot size:
- 0.13 Acres
- Year built:
- 2024
- Baths:
- 2.00
- MLS#:
- W7869475
- Subdivision:
- Berry Bay Estates
ADDITIONAL INFORMATION
Welcome Home! Berry Bay is a new community nestled in the heart of Wimauma, close to the beautiful Little Manatee River State Park. This community is perfect for of all ages, offering amenities such as a resort- style pool, Pickleball courts, basketball courts, and playgrounds. 5230 Fiddle Fig is the highly sought-after Hartford floor plan by Lennar. This home was completed in 2024, the community is in closeout, so here is your chance to purchase a new Hartford! Built on a premium lot outside the floodplain, backing onto private wooded land with no rear neighbors in sight. Enjoy the views from all the rear windows and sliders! This home offers 4 bedrooms and 2 bathrooms in a split floor plan, just under 2000 square feet. The common areas feature neutral flooring and high ceilings. Also included are window treatments, hurricane shutters and stainless-steel appliances. Other features include a spacious foyer entry, family room, large island with eat in kitchen, and an expansive primary bedroom with ensuite, complete with dual sinks, private toilet room, and an extra-large walk-in closet. Located near top-rates hospitals, dining establishments, and shopping plazas. This home can be purchased with ASSUMABLE VA Mortgage for qualified buyers.
- Type:
- Single Family
- Sq.Ft.:
- 2,074
- Status:
- Active
- Beds:
- 2
- Lot size:
- 0.14 Acres
- Year built:
- 2020
- Baths:
- 2.00
- MLS#:
- G5088664
- Subdivision:
- Valencia Del Sol
ADDITIONAL INFORMATION
Welcome to luxury living in a secure, gated 55+ community that offers resort-style amenities. Enjoy the pool and hot tub, socialize at the on-site café and bar, or see Broadway style shows at the on-site theater. Stay active with a well-equipped gym, tennis, pickleball, and bocce ball courts. Dive into your hobbies in the crafts and card rooms, Billiards room or unwind at the dog parks and fire pit's. Living here feels like being on vacation in a community designed for style, comfort, and active living! Step into this inviting home through an impact-resistant glass front door, where the Great Room with coffered ceilings opens to an L-shaped Lanai and extended screen room, hot tub, and pool overlooking a serene lake. The Gourmet Kitchen features stainless steel appliances, quartz countertops, and soft-close cabinetry, while the dining options span from a formal Dining Room to a casual breakfast area. Relax in the private Master Suite with expansive views, custom closets, and a frameless glass shower. Additional highlights include a versatile den/ 3rd bedroom, LED lighting, climate control with humidity settings, and a Carrier variable-speed air handler. Outdoors, enjoy a custom pool with sun-shelf, automation, salt chlorination, and privacy blinds, all set on a beautiful paver deck within a screened enclosure. Upgrades include a tankless gas water heater, whole-house water softener, UV-light air filtration, custom garage epoxy flooring, and LG laundry and kitchen appliances. You need to come see this amazing property and feel the stress melt away. This home can be yours, and you will want it to be!
- Type:
- Single Family
- Sq.Ft.:
- 2,012
- Status:
- Active
- Beds:
- 4
- Lot size:
- 0.14 Acres
- Year built:
- 2019
- Baths:
- 3.00
- MLS#:
- A4627009
- Subdivision:
- Dg Farms Phase 4a Lot 31 Block 11
ADDITIONAL INFORMATION
Fall in love with this stunning home built in 2019 by Maronda Homes featuring 4 bedrooms and 2.5 bathrooms. Two-story move-in ready modern contemporary home. CBS construction. Floor plan features eat-in kitchen, indoor utility room, large great room, stone accented front elevation, crown molding, upgraded cabinets, quartz counter tops, stainless-steal appliances, ceramic tile flooring. Large backyard that can be fenced for privacy includes patio and pergola overlooking lake in rear. Community amenities includes resort-style pool, tennis court, basketball court, playground, dog park and more!

Wimauma Real Estate
The median home value in Wimauma, FL is $382,300. This is higher than the county median home value of $370,500. The national median home value is $338,100. The average price of homes sold in Wimauma, FL is $382,300. Approximately 66.86% of Wimauma homes are owned, compared to 27.27% rented, while 5.87% are vacant. Wimauma real estate listings include condos, townhomes, and single family homes for sale. Commercial properties are also available. If you see a property you’re interested in, contact a Wimauma real estate agent to arrange a tour today!
Wimauma, Florida 33598 has a population of 11,137. Wimauma 33598 is more family-centric than the surrounding county with 33.49% of the households containing married families with children. The county average for households married with children is 29.42%.
The median household income in Wimauma, Florida 33598 is $46,296. The median household income for the surrounding county is $64,164 compared to the national median of $69,021. The median age of people living in Wimauma 33598 is 26.6 years.
Wimauma Weather
The average high temperature in July is 90.7 degrees, with an average low temperature in January of 50.2 degrees. The average rainfall is approximately 53.7 inches per year, with 0 inches of snow per year.

