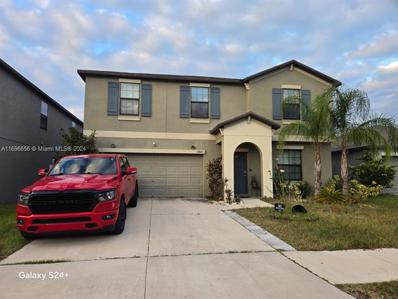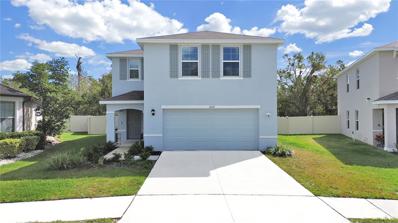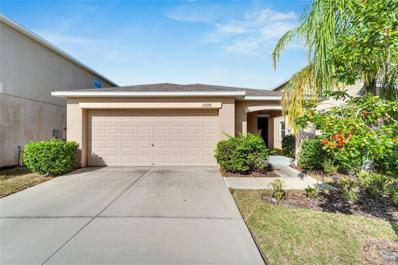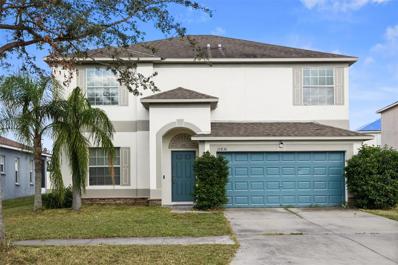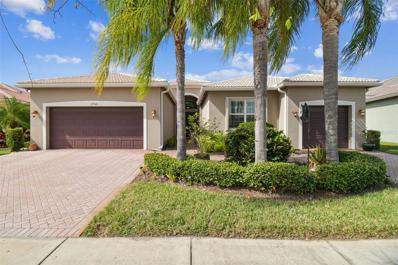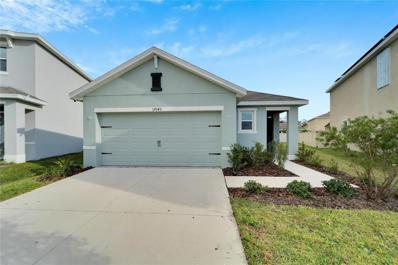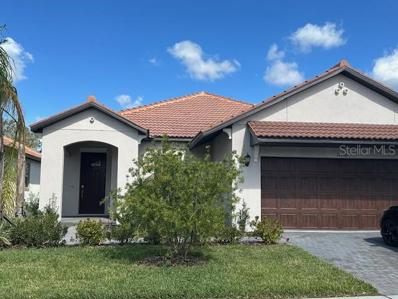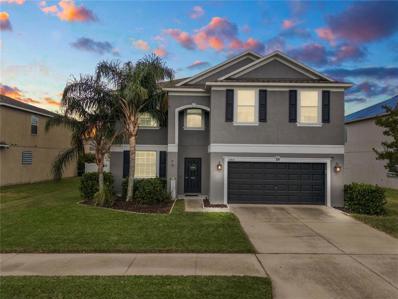Wimauma FL Homes for Sale
- Type:
- Townhouse
- Sq.Ft.:
- 1,758
- Status:
- Active
- Beds:
- 3
- Year built:
- 2025
- Baths:
- 3.00
- MLS#:
- TB8324029
- Subdivision:
- Southshore Bay
ADDITIONAL INFORMATION
Under Construction. The builder is offering buyers up to $20,000 towards closing costs with the use of a preferred lender and title company. Located off State Road 674 in Wimauma, Southshore Bay brings MetroLagoon living to life! Its 5-acre crystal MetroLagoon provides several activities to enjoy under the warm Florida sun and has something for everyone. The gated community offers walking and golf cart paths, and is just minutes from I-75, which grants easy access to St. Pete, Downtown Tampa, and Sarasota. When calling Southshore Bay home, you’ll be just 15-minutes from the Bay, public golf courses, and plenty of shops and dining. Each townhome is constructed with all concrete block construction on 1st and 2nd stories and Home is Connected; D.R. Horton’s Smart Home System. Many townhome sites throughout the community sit on pond and conservation sites, with a beautiful view. Other inventory options may be available in this community. Please reach out for a list of availability. Pictures, photographs, colors, features, and sizes are for illustration purposes only and will vary from the homes as built. Home and community information, including pricing, included features, terms, availability, and amenities, are subject to change and prior sale at any time without notice or obligation. Materials may vary based on availability. D.R. Horton Reserves all Rights.
- Type:
- Townhouse
- Sq.Ft.:
- 1,758
- Status:
- Active
- Beds:
- 3
- Year built:
- 2025
- Baths:
- 3.00
- MLS#:
- TB8324025
- Subdivision:
- Southshore Bay
ADDITIONAL INFORMATION
Under Construction. The builder is offering buyers up to $20,000 towards closing costs with the use of a preferred lender and title company. Located off State Road 674 in Wimauma, Southshore Bay brings MetroLagoon living to life! Its 5-acre crystal MetroLagoon provides several activities to enjoy under the warm Florida sun and has something for everyone. The gated community offers walking and golf cart paths, and is just minutes from I-75, which grants easy access to St. Pete, Downtown Tampa, and Sarasota. When calling Southshore Bay home, you’ll be just 15-minutes from the Bay, public golf courses, and plenty of shops and dining. Each townhome is constructed with all concrete block construction on 1st and 2nd stories and Home is Connected; D.R. Horton’s Smart Home System. Many townhome sites throughout the community sit on pond and conservation sites, with a beautiful view. Other inventory options may be available in this community. Please reach out for a list of availability. Pictures, photographs, colors, features, and sizes are for illustration purposes only and will vary from the homes as built. Home and community information, including pricing, included features, terms, availability, and amenities, are subject to change and prior sale at any time without notice or obligation. Materials may vary based on availability. D.R. Horton Reserves all Rights.
- Type:
- Single Family
- Sq.Ft.:
- 1,501
- Status:
- Active
- Beds:
- 3
- Lot size:
- 0.1 Acres
- Year built:
- 2025
- Baths:
- 2.00
- MLS#:
- W7870140
- Subdivision:
- Cypress Ridge Ranch
ADDITIONAL INFORMATION
Pre-Construction. To be built. Welcome to Cypress Ridge Ranch in Wimauma, Florida! Discover your dream home in a serene, amenity-rich community. Whether you're downsizing, looking for more space for your growing family, or a first-time buyer, we have the perfect home for you. Our selection of open-concept floorplans, perfect for today’s modern lifestyles, means you can have it all - a home office, guest suite, or playroom - you can design your space your way. The best part? The things you want -- like granite countertops in the kitchen, quartz in the bathrooms, and 42” cabinets - are already included. There’s so much to do – in and around the community, like dipping your toes in our resort-style pool and cooling off in the cabanas, running around with the family in the fenced-in sports field, or having a friendly competition with your neighbors on one of our two private, pickleball courts. Wimauma offers a surprising array of activities for visitors to enjoy. The Century single-family home combines convenience and style. Park in your 2-car garage and enter through your laundry room. Your wide-open floorplan features a dining area overlooking your gourmet kitchen. A large center island is perfect for gathering with friends and family, or set up a game in your great room or enjoy the night air on your lanai. 2 spacious bedrooms and a full bath offer plenty of space and comfort. Your deluxe owner’s suite includes an oversized walk-in closet and a double vanity bath with seated shower. All Ryan Homes now include WIFI-enabled garage opener and Ecobee thermostat. **Closing cost assistance is available with use of Builder’s affiliated lender**. DISCLAIMER: Prices, financing, promotion, and offers subject to change without notice. Offer valid on new sales only. See Community Sales and Marketing Representative for details. Promotions cannot be combined with any other offer. All uploaded photos are stock photos of this floor plan. Actual home may differ from photos.
- Type:
- Single Family
- Sq.Ft.:
- 1,501
- Status:
- Active
- Beds:
- 3
- Lot size:
- 0.1 Acres
- Year built:
- 2025
- Baths:
- 2.00
- MLS#:
- W7870138
- Subdivision:
- Cypress Ridge Ranch
ADDITIONAL INFORMATION
Pre-Construction. To be built. Welcome to Cypress Ridge Ranch in Wimauma, Florida! Discover your dream home in a serene, amenity-rich community. Whether you're downsizing, looking for more space for your growing family, or a first-time buyer, we have the perfect home for you. Our selection of open-concept floorplans, perfect for today’s modern lifestyles, means you can have it all - a home office, guest suite, or playroom - you can design your space your way. The best part? The things you want -- like granite countertops in the kitchen, quartz in the bathrooms, and 42” cabinets - are already included. There’s so much to do – in and around the community, like dipping your toes in our resort-style pool and cooling off in the cabanas, running around with the family in the fenced-in sports field, or having a friendly competition with your neighbors on one of our two private, pickleball courts. Wimauma offers a surprising array of activities for visitors to enjoy. The Century single-family home combines convenience and style. Park in your 2-car garage and enter through your laundry room. Your wide-open floorplan features a dining area overlooking your gourmet kitchen. A large center island is perfect for gathering with friends and family, or set up a game in your great room or enjoy the night air on your lanai. 2 spacious bedrooms and a full bath offer plenty of space and comfort. Your deluxe owner’s suite includes an oversized walk-in closet and a double vanity bath with seated shower. All Ryan Homes now include WIFI-enabled garage opener and Ecobee thermostat. **Closing cost assistance is available with use of Builder’s affiliated lender**. DISCLAIMER: Prices, financing, promotion, and offers subject to change without notice. Offer valid on new sales only. See Community Sales and Marketing Representative for details. Promotions cannot be combined with any other offer. All uploaded photos are stock photos of this floor plan. Actual home may differ from photos.
- Type:
- Single Family
- Sq.Ft.:
- 1,501
- Status:
- Active
- Beds:
- 3
- Lot size:
- 0.1 Acres
- Year built:
- 2025
- Baths:
- 2.00
- MLS#:
- W7870146
- Subdivision:
- Cypress Ridge Ranch
ADDITIONAL INFORMATION
Pre-Construction. To be built. Welcome to Cypress Ridge Ranch in Wimauma, Florida! Discover your dream home in a serene, amenity-rich community. Whether you're downsizing, looking for more space for your growing family, or a first-time buyer, we have the perfect home for you. Our selection of open-concept floorplans, perfect for today’s modern lifestyles, means you can have it all - a home office, guest suite, or playroom - you can design your space your way. The best part? The things you want -- like granite countertops in the kitchen, quartz in the bathrooms, and 42” cabinets - are already included. There’s so much to do – in and around the community, like dipping your toes in our resort-style pool and cooling off in the cabanas, running around with the family in the fenced-in sports field, or having a friendly competition with your neighbors on one of our two private, pickleball courts. Wimauma offers a surprising array of activities for visitors to enjoy. The Century single-family home combines convenience and style. Park in your 2-car garage and enter through your laundry room. Your wide-open floorplan features a dining area overlooking your gourmet kitchen. A large center island is perfect for gathering with friends and family, or set up a game in your great room or enjoy the night air on your lanai. 2 spacious bedrooms and a full bath offer plenty of space and comfort. Your deluxe owner’s suite includes an oversized walk-in closet and a double vanity bath with seated shower. All Ryan Homes now include WIFI-enabled garage opener and Ecobee thermostat. **Closing cost assistance is available with use of Builder’s affiliated lender**. DISCLAIMER: Prices, financing, promotion, and offers subject to change without notice. Offer valid on new sales only. See Community Sales and Marketing Representative for details. Promotions cannot be combined with any other offer. All uploaded photos are stock photos of this floor plan. Actual home may differ from photos.
- Type:
- Single Family
- Sq.Ft.:
- 1,501
- Status:
- Active
- Beds:
- 3
- Lot size:
- 0.1 Acres
- Year built:
- 2025
- Baths:
- 2.00
- MLS#:
- W7870144
- Subdivision:
- Cypress Ridge Ranch
ADDITIONAL INFORMATION
Pre-Construction. To be built. Welcome to Cypress Ridge Ranch in Wimauma, Florida! Discover your dream home in a serene, amenity-rich community. Whether you're downsizing, looking for more space for your growing family, or a first-time buyer, we have the perfect home for you. Our selection of open-concept floorplans, perfect for today’s modern lifestyles, means you can have it all - a home office, guest suite, or playroom - you can design your space your way. The best part? The things you want -- like granite countertops in the kitchen, quartz in the bathrooms, and 42” cabinets - are already included. There’s so much to do – in and around the community, like dipping your toes in our resort-style pool and cooling off in the cabanas, running around with the family in the fenced-in sports field, or having a friendly competition with your neighbors on one of our two private, pickleball courts. Wimauma offers a surprising array of activities for visitors to enjoy. The Century single-family home combines convenience and style. Park in your 2-car garage and enter through your laundry room. Your wide-open floorplan features a dining area overlooking your gourmet kitchen. A large center island is perfect for gathering with friends and family, or set up a game in your great room or enjoy the night air on your lanai. 2 spacious bedrooms and a full bath offer plenty of space and comfort. Your deluxe owner’s suite includes an oversized walk-in closet and a double vanity bath with seated shower. All Ryan Homes now include WIFI-enabled garage opener and Ecobee thermostat. **Closing cost assistance is available with use of Builder’s affiliated lender**. DISCLAIMER: Prices, financing, promotion, and offers subject to change without notice. Offer valid on new sales only. See Community Sales and Marketing Representative for details. Promotions cannot be combined with any other offer. All uploaded photos are stock photos of this floor plan. Actual home may differ from photos.
- Type:
- Single Family
- Sq.Ft.:
- 2,522
- Status:
- Active
- Beds:
- 5
- Lot size:
- 0.1 Acres
- Year built:
- 2023
- Baths:
- 3.00
- MLS#:
- TB8320978
- Subdivision:
- Forest Brooke Ph 3c
ADDITIONAL INFORMATION
Welcome to your dream home! Enjoy resort style living in the established gated Southshore Bay Lagoon community. This beautiful 5 bedroom 3 bath home boasts over 2500 sq ft of gorgeous open concept living. The kitchen has a spacious island with granite countertops and equipped with stainless steel appliances. This home is perfect for a variety of families, that includes a private bedroom and full bath on the first floor and 4 additional bedrooms, loft and 2 full bathrooms on the second floor. The home is equipped with an automated smart home package while being in an Ultra WIFI community. Cable and internet are included in the HOA fee. The 5 acre Crystal Lagoon offers many activities such as paddle boards, water slide, kayaks, volleyball and swim up bar. The community amenities consists of a dog park, golf cart path, nature trails, and more. This home also includes a spacious fenced back yard with beautiful pavers, fruit trees and amazing sunsets with water view. Welcome home!
- Type:
- Other
- Sq.Ft.:
- 1,321
- Status:
- Active
- Beds:
- 2
- Lot size:
- 0.11 Acres
- Year built:
- 2015
- Baths:
- 2.00
- MLS#:
- TB8322085
- Subdivision:
- Valencia Lakes Tr Mm Ph
ADDITIONAL INFORMATION
From the moment you arrive, you will fall in love with this Cristina Model Villa with a magnificent water and preservation view! A lovely front yard leads to the generous-sized screened front patio which provides a peaceful seating area adding to the comfort and serenity of the house. Front glass door provides an additional natural light source to this lovely bright home. Upon entering you will be graced with private stunning views of the pond and nature conservation setting. High quality ceramic tile flooring, laid diagonally, was installed in all areas. All rooms are equipped with designer quality fans including Minka fans in the kitchen and the lanai. Recessed lighting was added in the great room. There are plantation shutters on all windows which gracefully enhance each room. A gourmet kitchen is upgraded with 42” stylish Cashmere-Auburn cabinetry with upper and lower lights, 2 glass front top panels and a custom-made pantry with pull-out drawers. There is a Capistrano backsplash and granite countertop which has an extended breakfast bar for additional seating. Appliances including refrigerator, stove, microwave, dishwasher and new garbage disposal (2024) compliment the kitchen along with reverse osmosis water filtration system. There is also a breakfast area in the kitchen with ample space for an informal dining area. The primary bedroom windows overlook a pond. It features a very large walk-in closet and a double integral vanity in the ensuite bathroom. A glass door shower tiles are extended to the ceiling and enhanced with a decorative glass listello. An added plus is the corner built-in seating in the shower and a grab bar for comfort and safety! The location of the 2nd bedroom and bathroom creates a feel of a separate private suite -– perfect for the comfort and privacy of guests. Built-in Murphy bed and additional shelving and a desk is priceless, and it is included in the sale. The 8 ft. sliding door off of the great room leads to a screened lanai with pond and nature preservation views capturing the beauty of Florida living – water reflecting the colors of the sky changing throughout the day with frequent sightings of wildlife. Lanai pavers are extended to a large additional patio area. The outside of the Villa was painted this year (this service along with power washing of the exterior and the pavers are included in the HOA fees). Utility room features built-in cabinets for additional storage. Other important features of this home are: accordion hurricane shutters, epoxy floors in the garage and water softener system for the entire home. Ceramic floors have been recently steamed cleaned. New patio furniture set is included! Valencia Lakes is a 55+ active adult golf cart community. It offers 40-acre waterfront outdoor recreation area with resort-style heated pool, lap & resistance pool, 40,000 sq. ft. clubhouse, deluxe Bistro to come soon, arts & crafts studio, har-tru tennis courts, fitness center, half-court basketball, pickleball & bocce courts, dog park, baseball park, hundreds of clubs and activities, RV/boat storage area. Over 100 acres is set aside as nature preserves; enjoy the quiet and solitude of peaceful views, birds and wildlife by the water edges. More than 3 miles of bike and walking paths. Great sense of community! Tampa, St. Pete and Sarasota 25-45 minutes away. Close to the airport, medical facilities, shopping & golf.
- Type:
- Single Family
- Sq.Ft.:
- 1,761
- Status:
- Active
- Beds:
- 3
- Lot size:
- 5.3 Acres
- Year built:
- 1979
- Baths:
- 2.00
- MLS#:
- TB8322327
- Subdivision:
- Unplatted
ADDITIONAL INFORMATION
Welcome to this charming three-bedroom, two-bathroom home nestled on 5.3 acres of serene countryside. With 1,761 square feet of living space, this property offers a spacious and inviting atmosphere for families or anyone seeking a peaceful retreat. The open-concept floor plan seamlessly connects the living, dining, and kitchen areas, making it perfect for both everyday living and entertaining. Large windows throughout the home bring in natural light, creating a warm and welcoming environment. The primary bedroom features an en-suite bathroom for added privacy, while the two additional bedrooms share a well-appointed second bathroom. The home also boasts practical amenities, including a one-car garage and a convenient parking pad, offering ample space for vehicles and outdoor equipment. Whether you're looking to start a hobby farm, enjoy outdoor activities, or simply unwind in a private setting, the expansive 5.3 acres provide endless possibilities. For those seeking even more space, an additional 7 acres directly behind the property are available for purchase separately. This additional land offers opportunities for expansion, agriculture, or further development. Located in a peaceful and private area, this home combines the best of both worlds—seclusion and convenience—providing a perfect place to call home. Don’t miss the opportunity to make this your own slice of paradise!
- Type:
- Single Family
- Sq.Ft.:
- n/a
- Status:
- Active
- Beds:
- 5
- Year built:
- 2018
- Baths:
- 3.00
- MLS#:
- A11696656
- Subdivision:
- AYERSWORTH GLEN PHASE
ADDITIONAL INFORMATION
BEAUTIFUL HOME 2 STORY 5/2 AND HALF IN EXCELLENT LOCATION!!!! CALL NOW THIS WONT LAST!
- Type:
- Single Family
- Sq.Ft.:
- 2,328
- Status:
- Active
- Beds:
- 4
- Lot size:
- 0.18 Acres
- Year built:
- 2021
- Baths:
- 3.00
- MLS#:
- TB8324832
- Subdivision:
- Dg Farms Ph 1a
ADDITIONAL INFORMATION
Beautifully single family home in Sereno! This spacious home features 4 bedrooms, 2.5 bathrooms. Smart home, open plan on first floor, guest bath and large storage closet. Huge kitchen has quartz countertops and spacious walk-in pantry and is open to the dining and living room. Bedrooms are tucked away upstairs for privacy along with the laundry room and a loft space. Secondary bedrooms share and oversized bathroom with double sinks. Oversized Primary Suit has a walk-in closet with room for everything. Hurricane proof fence. Sereno is an amazing gated community that is golf cart friendly. You will enjoy the resort style pool, clubhouse, sport courts, dog park, playground and miles of walking trails. Come check out this move-in ready home today and make it yours!
- Type:
- Other
- Sq.Ft.:
- 1,614
- Status:
- Active
- Beds:
- 2
- Lot size:
- 0.1 Acres
- Year built:
- 2023
- Baths:
- 2.00
- MLS#:
- TB8321962
- Subdivision:
- Forest Brooke Active Adult Ph 6a And 7
ADDITIONAL INFORMATION
Welcome to 17319 Holly Well Avenue, located in the highly sought-after 55+ community of Medley at Southshore Bay. This stunning 2-bedroom, 2-bath much desired and brighter Corner End-Unit villa has been meticulously Owner Upgraded with over $35,000 in enhancements, making it truly move-in ready and not builder grade. Step into an open-concept layout that includes a versatile bonus room, perfect for a home office, art studio, or guest retreat. The reimagined kitchen boasts a THOR Induction Cooktop, custom cabinetry, quartz countertops, beautiful textured tile backsplash and a coffee bar for your morning rituals. The flooring features Luxurious Wood Plank-Syle ceramic tile throughout all main areas of the home and Luxury Vinyl Flooring in the bedrooms NO CARPET, paired with top-of-the-line lighting and decorative ceiling fans for a stylish and inviting complete atmosphere. Enjoy the serene screened-in lanai, featuring roll-down screens for added privacy and sun protection and watch TV in leisure and relaxation before going to the Clubhouse for a drink and dip in the Resort Style Pool and amenities. Modern conveniences abound, with Smart Home Technology and a tankless water heater enhancing daily living. As part of the vibrant, golf-cart-friendly Medley at Southshore Bay community, you’ll enjoy a host of luxury amenities, including pickleball courts, a state-of-the-art fitness room, a business center, a tiki bar, a pool room, a card room, and a grand ballroom. Join one or all the interest groups of the Medley Community, making friends here is easy peasy. Ownership also includes access to the stunning 5-acre lagoon—a tropical oasis perfect for relaxation and recreation and best of all, activities galore all year long. Additionally, the HOA fee features and includes lawn maintenance, cable, internet, and roof coverage for peace of mind. Residents also have access to a Multi-Million Dollar Resort-Style Pool and a clubhouse with a restaurant, all within a 24-hour gated community. Live your best life here at Medley at Southshore Bay. Don’t miss this opportunity to experience resort-style living at its finest! Be excited and know you found your home, schedule your showing today.
- Type:
- Single Family
- Sq.Ft.:
- 2,043
- Status:
- Active
- Beds:
- 3
- Lot size:
- 0.16 Acres
- Year built:
- 2023
- Baths:
- 3.00
- MLS#:
- TB8321913
- Subdivision:
- Dg Farms Ph 7b
ADDITIONAL INFORMATION
No need to wait for the New Year -- This opportunity is ready now! The seller is ready to make a deal and willing to help you cross the finish line with up to $10,000 toward closing costs or concessions with the right offer. That's right, up to $10,000 to make your dream of homeownership even easier. Don't miss out on this incredible deal -- let's make it yours today! 16565 Mosaic Oar Drive – Your Dream Home in Sereno Awaits! Looking for the perfect home in the heart of Florida? Welcome to Sereno, where modern comfort meets the magic of unforgettable sunsets. This stunning 3-bedroom, 2.5-bathroom smart home is designed to make your life effortless and your evenings extraordinary. From the moment you step inside, you’ll feel the difference: “Alexa, turn on the lights.” Let the seamless smart home features set the stage for your day, or say, “Alexa, play Christmas music,” and let holiday cheer fill the air. Hosting? Relaxing? Take your favorite drink to the screened-in porch and soak in the beauty of Florida’s sunsets—it’s the perfect spot to unwind or entertain. Nestled in the highly sought-after Sereno community, this home offers not just a place to live but a lifestyle to love. Enjoy nearby amenities, serene surroundings, and the perfect blend of convenience and tranquility. With spacious bedrooms, modern finishes, and thoughtful upgrades, it’s everything you need to start living your dream today. Take the next step—schedule your private tour now and experience why this home should be yours! Cable and internet included in your HOA. Check out the Virtual Tour!
- Type:
- Single Family
- Sq.Ft.:
- 1,451
- Status:
- Active
- Beds:
- 3
- Lot size:
- 0.11 Acres
- Year built:
- 2017
- Baths:
- 2.00
- MLS#:
- TB8321144
- Subdivision:
- Sunshine Village Ph 2
ADDITIONAL INFORMATION
Why wait to build when you can purchase this home now? Built in 2017, owned by only one owner, this home is well maintained and ready move in. Located in Vista Palm with low maintenance (HOA is taking care of your lawn), great location to grocery stores, doctors, Highways and more... As you enter the home to the left will be your transition from the garage to the home where is located your laundry room. Walking towards the living area you will notice the height of the ceiling and pass a closet before entering the open floor plan. The kitchen features a large island where you can oversee the dining area and the living room perfect for entertaining. On the left you will find two bedrooms and a bath. The high ceiling in the living area allows light to fill the room and give more volume to the space. On the left by the slider giving access to the fully fenced and roomy backyard, is the main quarter, with its own full bath featuring a walking shower and a walking closet. Walk to the community pool, pickleball and amenities... and enjoy. Do not miss the opportunity to make this your own. Schedule your private showing today!
- Type:
- Single Family
- Sq.Ft.:
- 1,961
- Status:
- Active
- Beds:
- 3
- Lot size:
- 0.11 Acres
- Baths:
- 3.00
- MLS#:
- TB8321353
- Subdivision:
- Berry Bay
ADDITIONAL INFORMATION
One or more photo(s) has been virtually staged. Under Construction. The builder is offering buyers up to $20,000 towards closing costs with the use of a preferred lender and title company. Located off US-301 and showcasing new homes in Wimauma, Berry Bay is one of D.R. Horton’s newest communities in the area. The community sits just minutes from I-75, providing quick access to St. Pete, Downtown Tampa, Sarasota, as well as the bay. Berry Bay will feature a lineup of our Express and Preferred series throughout the community. Berry Bay features our D.R. Horton Express series homes that include extended tile in the main living and dining area, a stainless-steel appliance package, granite countertops in the kitchen, all concrete block construction on the 1st and 2nd stories, and D.R. Horton’s Smart Home system. Other inventory options may be available in this community. Please reach out for list of availability Pictures, photographs, colors, features, and sizes are for illustration purposes only and will vary from the homes as built. Home and community information, including pricing, included features, terms, availability, and amenities, are subject to change and prior sale at any time without notice or obligation. Materials may vary based on availability. D.R. Horton Reserves all Rights.
- Type:
- Single Family
- Sq.Ft.:
- 2,305
- Status:
- Active
- Beds:
- 4
- Lot size:
- 0.11 Acres
- Baths:
- 3.00
- MLS#:
- TB8321432
- Subdivision:
- Berry Bay
ADDITIONAL INFORMATION
Under Construction. The builder is offering buyers up to $20,000 towards closing costs with the use of a preferred lender and title company. Located off US-301 and showcasing new homes in Wimauma, Berry Bay is one of D.R. Horton’s newest communities in the area. The community sits just minutes from I-75, providing quick access to St. Pete, Downtown Tampa, Sarasota, as well as the bay. Berry Bay will feature a lineup of our Express and Preferred series throughout the community. Berry Bay features our D.R. Horton Express series homes that include extended tile in the main living and dining area, a stainless-steel appliance package, granite countertops in the kitchen, all concrete block construction on the 1st and 2nd stories, and D.R. Horton’s Smart Home system. Other inventory options may be available in this community. Please reach out for list of availability Pictures, photographs, colors, features, and sizes are for illustration purposes only and will vary from the homes as built. Home and community information, including pricing, included features, terms, availability, and amenities, are subject to change and prior sale at any time without notice or obligation. Materials may vary based on availability. D.R. Horton Reserves all Rights.
- Type:
- Single Family
- Sq.Ft.:
- 1,881
- Status:
- Active
- Beds:
- 4
- Lot size:
- 0.14 Acres
- Year built:
- 2017
- Baths:
- 2.00
- MLS#:
- TB8321346
- Subdivision:
- Ayersworth Glen Ph 3a
ADDITIONAL INFORMATION
One or more photo(s) has been virtually staged. PRICE IMPROVEMENT on this spacious 4-bedroom 2 bath home in the conveniently located community of Ayersworth. The Fully Paid for Solar Panels are included in the sale of this home which will save you hundreds of dollars on your electric bill. The split open floorplan provides plenty of room for family and guests, with a large kitchen, perfect for entertaining. The beautiful community is loaded with amenities including a basketball court, resort style pool, indoor club house and playground. Close to shopping, restaurants, Sam's Club, YMCA, hospitals and much more. Schedule your showing today! Seller is willing to help with buyer closing costs and/or rate buydown with acceptable offer!!
- Type:
- Single Family
- Sq.Ft.:
- 2,482
- Status:
- Active
- Beds:
- 4
- Lot size:
- 0.16 Acres
- Year built:
- 2012
- Baths:
- 3.00
- MLS#:
- TB8321107
- Subdivision:
- Ayersworth Glen
ADDITIONAL INFORMATION
Location. Price. Condition. The 3 most important aspects of buying a new home. Check out how 10836 Standing Stone Dr fits ALL THREE and then some! This two story home with a partially fenced in back yard is ready for the next family to make this house their home. Walking through the front door, the home evokes the familiar center hall colonial style of design with a living room on the left and another living room on the right. The open floor plan wraps around the center of the home blending living spaces and the kitchen seamlessly together. The dual sliding glass doors and large windows allow an excess of light into the home, giving a sense of airiness and brightness. Up stairs are all 4 bedrooms centered around a large landing. The primary bedroom suite features a large walk in closet, walk in shower, soaking tub, dual sinks and a private WC. The 2nd bedroom doubles as an office space with double doors that allow anyone to use this space flexibly. The 3rd and 4th bedrooms straddle the large laundry/utility room and hallway bathroom, each with their own large closets and oversized windows to allow ample sunlight in. The backyard is best reached through either of the dual sliding glass doors of the second living room and through the screened in and covered lanai. The backyard is a blank slate - easy to maintain, easy to fence in for your loved ones... ready for you! Roof (2012), HVAC (2012), and Water Heater (2012) were not impacted at all by the hurricanes this year - and in Flood Zone X the cost to maintain the home should remain lower than surrounding areas! Make an appointment today to check out why 10836 Standing Stone Dr could be your new home!
- Type:
- Single Family
- Sq.Ft.:
- 1,451
- Status:
- Active
- Beds:
- 3
- Lot size:
- 0.15 Acres
- Year built:
- 2020
- Baths:
- 2.00
- MLS#:
- TB8321046
- Subdivision:
- Sunshine Village Ph 3b
ADDITIONAL INFORMATION
Landscaping included in the HOA? Say no more. This spacious 3 bed/2 bath single story home is a great starter home or for someone looking to downsize. It features tile floors in the main living space and carpet in the bedrooms, giving your feet that warm, soft hug every morning when you get out of bed. An open concept living space where the kitchen joins the dining room and living area makes entertaining an easy task. The covered lanai is right out the slider doors and past that will lead you to your almost completely fenced in yard. Two bedrooms along with a full bath are easily accessible through the kitchen and the primary suite is situated in the back of the home, giving you the tranquility and relaxation you desire after a long day. The primary features a large walk in closet and an en suite with dual sinks, a walk in shower and a water closet. Vista Palms is conveniently located between Tampa and Sarasota, giving you the best of both worlds on the Gulf Coast. Some of the wonderful amenities include a zero entry resort style pool with lap area, a playground, clubhouse, fitness center, pickleball courts and more! Landscaping is included in the HOA which is a steal at $100/mo. Everything you need including highways, shopping centers and medical facilities are all in close proximity to the home.
- Type:
- Single Family
- Sq.Ft.:
- 2,546
- Status:
- Active
- Beds:
- 4
- Lot size:
- 0.25 Acres
- Year built:
- 2016
- Baths:
- 3.00
- MLS#:
- TB8320300
- Subdivision:
- Valencia Lakes Tr I
ADDITIONAL INFORMATION
Ideal for comfortable living and entertaining, the Bellagio/700 model is one of the most desirable floor plans in Valencia Lakes. Built in 2016, this lovely well-maintained home features three spacious bedrooms, a den/office or a fourth bedroom and three full baths. With 10–11-foot ceilings, this open-concept layout seamlessly connects the great room to the modern kitchen with 42-inch cabinets, soft close rollout drawer’s extensive pantry space and under-cabinet lighting. Enjoy cooking with a double oven, stainless steel appliances, a large granite topped center island and casual dining space overlooking the pond. Off the kitchen and great room is the main dining room providing plenty of seating for gatherings this holiday season. Enjoy beautiful sunsets from the screened-in patio overlooking the pond, extended pavers and fenced-in backyard ideal for your pets. The Bellagio floor plan offers plenty of privacy with a split bedroom floor plan. The large primary bedroom has two walk-in closets, a coffered ceilin
- Type:
- Single Family
- Sq.Ft.:
- 1,746
- Status:
- Active
- Beds:
- 3
- Lot size:
- 0.14 Acres
- Year built:
- 2023
- Baths:
- 2.00
- MLS#:
- TB8319798
- Subdivision:
- Southshore Bay
ADDITIONAL INFORMATION
Discover this outstanding 3-bedroom, 2-bathroom home with a 2-car garage, situated in the highly coveted Lagoon community of Southshore Bay. This meticulously maintained property is a must-see opportunity that you cannot afford to overlook. The kitchen is a true centerpiece, featuring top-of-the-line stainless steel appliances, luxurious granite countertops, and exquisite rich wood cabinetry. The living area is expertly designed for entertaining and boasts light ceramic tile flooring that flows seamlessly throughout the main space. The owner's suite is strategically positioned in its own wing, offering an impressive retreat for your furnishings and a massive walk-in closet. The master bathroom radiates elegance, with dual sinks set in stunning granite countertops and a sophisticated walk-in shower. Venture outside to a spacious backyard that is perfect for hosting Sunday BBQs or enjoying unparalleled privacy and space for outdoor activities. This gated community features extensive walking and golf cart paths, providing easy exploration of the neighborhood. Southshore Bay is not just about beautiful interiors; it delivers a luxurious lifestyle filled with adventure. The community is home to a 5-acre crystal-clear Metro Lagoon that allows residents to engage in a variety of outdoor activities. Spend your days kayaking, paddleboarding, or relaxing on the lagoon’s sandy beaches. Located just minutes from I-75, Southshore Bay ensures quick access to St. Pete, Downtown Tampa, and Sarasota. Plus, you'll find the bay, public golf courses, and a diverse selection of shops and dining options, all within a mere 15-minute drive. This is the lifestyle you deserve—don’t let this opportunity slip away
- Type:
- Single Family
- Sq.Ft.:
- 1,783
- Status:
- Active
- Beds:
- 2
- Lot size:
- 0.14 Acres
- Year built:
- 2024
- Baths:
- 2.00
- MLS#:
- TB8314705
- Subdivision:
- Forest Brooke Active Adult Ph
ADDITIONAL INFORMATION
Come check out this 2bedroom /2 bathroom plus a den . This single family home is located in the vibrant 55+ active community of Medley at Southshore Bay. Spanning 1,744 sq.ft. This villa features an open floor plan good for entertaining guest . Seller is motivated so schedule a showing today. . ** More photos coming soon
- Type:
- Single Family
- Sq.Ft.:
- 2,898
- Status:
- Active
- Beds:
- 5
- Lot size:
- 0.18 Acres
- Year built:
- 2012
- Baths:
- 3.00
- MLS#:
- L4948832
- Subdivision:
- Ayersworth Glen
ADDITIONAL INFORMATION
Welcome to this spacious 5-bedroom, 2.5-bathroom, 3-car garage home in Ayersworth Glen, designed for both comfort and style. Recent upgrades include a new roof, fresh interior and exterior paint, new shutters, an accent wall, painted kitchen cabinets with new handles, a 2022 A/C unit, new kitchen appliances, and modern light fixtures. Right as you enter the home, you are welcomed by the beautiful dining room connecting to the kitchen. The kitchen has plenty of cabinet space and beautiful stone countertops, perfect for cooking and entertaining. Enjoy having your meals in the kitchen nook with a view of the fenced-in backyard. The open floor plan flows seamlessly, featuring a cozy and spacious living room perfect for family gatherings and relaxation, the first-floor office provides an ideal work-from-home setup. The second floor is where you will find the luxury master suite featuring two walk-in closets and a built-in desk. The master bathroom has a roomy shower and a relaxing tub, perfect to unwind from a long day. The upstairs includes a versatile loft area and the convenience of an upstairs laundry room. Ideal area for additional space for relaxation, play, or work. Enjoy entertaining your friends and family in the private fenced-in backyard, with a fire pit for the colder Florida evening! Located on a low-traffic road in a friendly, walkable community, this neighborhood offers a fitness center, playground, pool, park, and tennis court—along with pet-friendly amenities. Have the convenience of being near the highway, grocery stores, restaurants, and shopping! Schedule a visit today and imagine the possibilities!
- Type:
- Single Family
- Sq.Ft.:
- 1,672
- Status:
- Active
- Beds:
- 3
- Lot size:
- 0.13 Acres
- Year built:
- 2025
- Baths:
- 2.00
- MLS#:
- TB8320033
- Subdivision:
- Berry Bay
ADDITIONAL INFORMATION
One or more photo(s) has been virtually staged. Under Construction. The builder is offering buyers up to $20,000 towards closing costs with the use of a preferred lender and title company. Located off US-301 and showcasing new homes in Wimauma, Berry Bay is one of D.R. Horton’s newest communities in the area. The community sits just minutes from I-75, providing quick access to St. Pete, Downtown Tampa, Sarasota, as well as the bay. Berry Bay will feature a lineup of our Express and Preferred series throughout the community. Berry Bay features our D.R. Horton Express series homes that include extended tile in the main living and dining area, a stainless-steel appliance package, granite countertops in the kitchen, all concrete block construction on the 1st and 2nd stories, and D.R. Horton’s Smart Home system. Other inventory options may be available in this community. Please reach out for list of availability Pictures, photographs, colors, features, and sizes are for illustration purposes only and will vary from the homes as built. Home and community information, including pricing, included features, terms, availability, and amenities, are subject to change and prior sale at any time without notice or obligation. Materials may vary based on availability. D.R. Horton Reserves all Rights.
- Type:
- Single Family
- Sq.Ft.:
- 2,605
- Status:
- Active
- Beds:
- 5
- Lot size:
- 0.13 Acres
- Baths:
- 3.00
- MLS#:
- TB8320056
- Subdivision:
- Berry Bay
ADDITIONAL INFORMATION
Under Construction. The builder is offering buyers up to $20,000 towards closing costs with the use of a preferred lender and title company. Located off US-301 and showcasing new homes in Wimauma, Berry Bay is one of D.R. Horton’s newest communities in the area. The community sits just minutes from I-75, providing quick access to St. Pete, Downtown Tampa, Sarasota, as well as the bay. Berry Bay will feature a lineup of our Express and Preferred series throughout the community. Berry Bay features our D.R. Horton Express series homes that include extended tile in the main living and dining area, a stainless-steel appliance package, granite countertops in the kitchen, all concrete block construction on the 1st and 2nd stories, and D.R. Horton’s Smart Home system. Other inventory options may be available in this community. Please reach out for list of availability Pictures, photographs, colors, features, and sizes are for illustration purposes only and will vary from the homes as built. Home and community information, including pricing, included features, terms, availability, and amenities, are subject to change and prior sale at any time without notice or obligation. Materials may vary based on availability. D.R. Horton Reserves all Rights.

Andrea Conner, License #BK3437731, Xome Inc., License #1043756, [email protected], 844-400-9663, 750 State Highway 121 Bypass, Suite 100, Lewisville, TX 75067

The information being provided is for consumers' personal, non-commercial use and may not be used for any purpose other than to identify prospective properties consumers may be interested in purchasing. Use of search facilities of data on the site, other than a consumer looking to purchase real estate, is prohibited. © 2025 MIAMI Association of REALTORS®, all rights reserved.
Wimauma Real Estate
The median home value in Wimauma, FL is $382,300. This is higher than the county median home value of $370,500. The national median home value is $338,100. The average price of homes sold in Wimauma, FL is $382,300. Approximately 66.86% of Wimauma homes are owned, compared to 27.27% rented, while 5.87% are vacant. Wimauma real estate listings include condos, townhomes, and single family homes for sale. Commercial properties are also available. If you see a property you’re interested in, contact a Wimauma real estate agent to arrange a tour today!
Wimauma, Florida 33598 has a population of 11,137. Wimauma 33598 is more family-centric than the surrounding county with 33.49% of the households containing married families with children. The county average for households married with children is 29.42%.
The median household income in Wimauma, Florida 33598 is $46,296. The median household income for the surrounding county is $64,164 compared to the national median of $69,021. The median age of people living in Wimauma 33598 is 26.6 years.
Wimauma Weather
The average high temperature in July is 90.7 degrees, with an average low temperature in January of 50.2 degrees. The average rainfall is approximately 53.7 inches per year, with 0 inches of snow per year.









