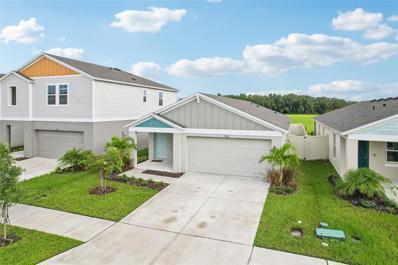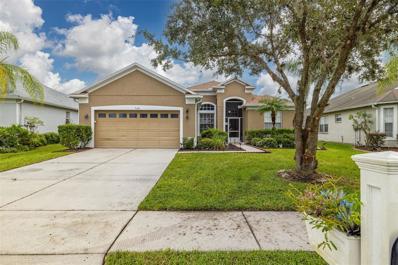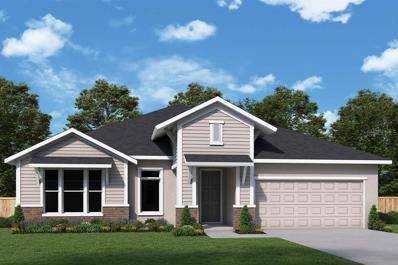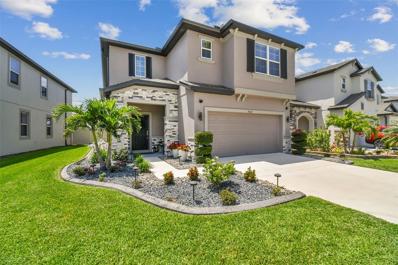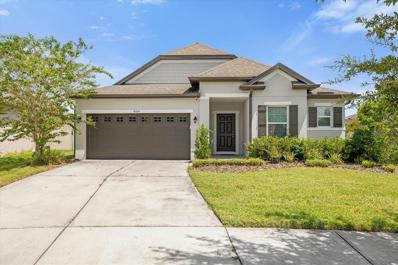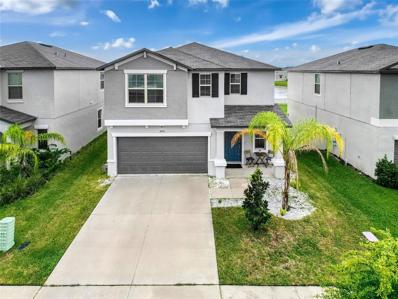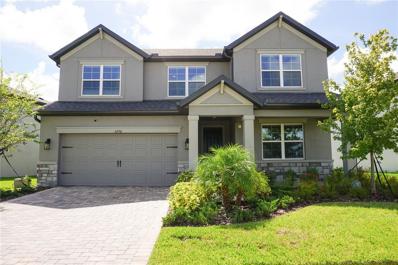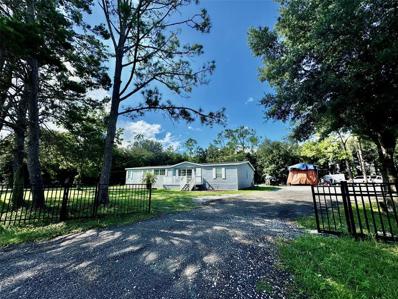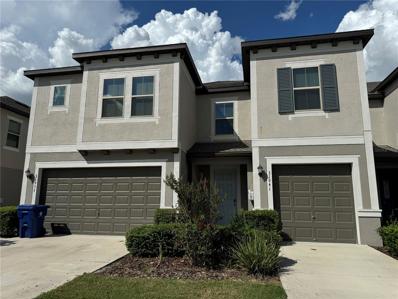Wesley Chapel FL Homes for Sale
- Type:
- Townhouse
- Sq.Ft.:
- 1,667
- Status:
- Active
- Beds:
- 3
- Lot size:
- 0.04 Acres
- Year built:
- 2022
- Baths:
- 3.00
- MLS#:
- TB8304716
- Subdivision:
- Twin Creeks At Chapel Crossings
ADDITIONAL INFORMATION
MODEL AVAILABLE! The Marianna plan in Twin Creeks is ready, with 3 bedrooms, 2 baths and a loft upstairs and a main level that is an open concept plan, L shaped kitchen offers two walls of cabinets in recessed panel fronts and painted Linen, quartz countertops, spacious pantry and a kitchen island with breakfast bar. Kitchen, dining and great room all flow together, making it a great plan for entertaining. A 9' multi slider leads out onto the screened lanai, giving the option of expanding living space. There is a powder room for added convenience. Upstairs is a loft at the stairwell entrance, giving extra living space or a home office. Bedrooms 2 and 3 are located on one side of the loft and share a full hall bath. The owners' suite is located on the opposite side and features a wallpapered focus wall, 3 walk-in closets and bath with a enlarged, glass enclosed shower and dual sink raised vanity. Laundry is also located upstairs. The washer and dryer are included with the home. This home is on a lot that backs up at a preserve/park area. No rear neighbors! Furniture is NOT included in the sales price and TV's, furnishings and security equipment do not transfer with the sale of the home. The Home was a Model Home, accordingly, the Home is to be delivered in "AS IS" condition, subject to wear and tear prior to the date of Closing. The photos are from a model home in a different community but the same floor plan for reference. The finishes will be different. This home will be a May 2025 delivery.
- Type:
- Single Family
- Sq.Ft.:
- 3,313
- Status:
- Active
- Beds:
- 4
- Lot size:
- 0.15 Acres
- Year built:
- 2023
- Baths:
- 3.00
- MLS#:
- TB8304576
- Subdivision:
- Epperson Ranch North Ph 5 Pod
ADDITIONAL INFORMATION
*$10,000 seller paid concessions if under contract before end of year* Come check out this Beautiful like new pool home in the heart of Epperson Ranch! This home features 4 bedrooms, 3 bathrooms, and office off front entry. Built in May of 2023 and Pool finished December of 2023. Enjoy your own private salt water pool with a pond view lot. Pool has upgraded wall and floor heating, a large sun shelf, and an attached spa all surrounded by marble coping and a paver deck. Control everything including color changing lights from your phone. You will love the main living area with 9'4" high ceilings, large kitchen island, butlers pantry, and open space for entertaining. Additionally a bedroom and bath on the main level. Moving upstairs the spacious loft is perfect for those family movie nights! Walk into the master suite with additional lounge area, huge walk-in closet with his and her side,and ensuite bathroom with separate tub and shower! Two large additional bedrooms and full bath with double sink on upper level. Additional upgrades to home include fully fenced yard, blinds throughout, caged pool, has a water softener and a whole home water filtration system with reverse osmosis/alkalanator under kitchen sink. Smart home with hub to control garage, locks, and lights from phone. Directly across the street is an open field with a playground to enjoy with friends and family. Located in the sought-after Epperson Ranch community and only a 3 min drive to the Lagoon! Full access to the Lagoon including regular resident only events! Community amenities include access to the 7 acre lagoon, walking and biking trails, High speed Internet and TV. Reach out now for your private showing!
- Type:
- Single Family
- Sq.Ft.:
- 2,605
- Status:
- Active
- Beds:
- 5
- Lot size:
- 0.16 Acres
- Year built:
- 2023
- Baths:
- 3.00
- MLS#:
- TB8302857
- Subdivision:
- Epperson Ranch North Ph 6 Pod
ADDITIONAL INFORMATION
WELCOME HOME. Why wait for new construction? THIS BETTER-THAN-NEW HOME is ready for its new family. It offers 5 bedrooms, 3 full bathrooms, and a 2-car garage. You will also LOVE the added SOLID COVERED ROOF patio which features a LARGE 25 ft. x 14 ft. screened-in lanai with a PANORAMIC view of the pond and ample space for outdoor living and entertaining RAIN or SHINE. Outside of the screened-in lanai, the yard offers space for additional outdoor enjoyment and space for an inground pool without sacrificing yard space. The home has an abundance of large windows, creating a bright airy atmosphere. As you enter, you are greeted by a wide foyer with the flex room off to the right. The FLEX ROOM can be used as an office, playroom, formal dining room, etc. The neutral décor brings out the features of the home. The OPEN FLOOR PLAN offers the kitchen, an eat-in area, and the living room. The kitchen has modern stainless steel appliances and granite countertop space. It has a large pantry, that is great for all your food storage. The home offers a bedroom with a full bath next to it for the convenience of family members needing 1st-floor living space. A closet under the stairs offers extra storage. Upstairs, the owner’s suite provides a private retreat that offers a sitting area complete with plush carpeting, 2 closets, and a spacious bathroom featuring granite countertops and tiled flooring. The other 3 bedrooms are also spacious and located on the 2nd floor. The BONUS ROOM also located on the 2nd floor is a great additional space for the family to enjoy playing board games, computer games, or watching TV. The laundry room conveniently located on the 2nd floor has a washer and dryer (both convey with the sale of the home). Last, but certainly not least, the home part of the world-famous and well-sought-after Epperson Ranch LAGOON community. The Lagoon, a man-made body of 7.5 acres of beautiful crystal-clear blue waters, offers plenty of activities and beach sports for the entire family. Want some downtime? It has plenty of sandy areas to relax in the sun, swim in the lagoon, or grab a drink from the swim-up bar. It is not just another community; it is a Lifestyle! Epperson Ranch is also part of an inter-connected city plan that is close to the Tampa Premium Outlets, The Krates, medical facilities, and a variety of shopping centers, restaurants, and major transportation corridors, including I-75, I-275, and the Tampa area. CLICK ON THE VIRTUAL 3D TOUR TO WALK THROUGH THE HOME AND THEN MAKE YOUR APPT TO SEE IT IN PERSON! EASY TO SHOW.
$1,700,000
8945 Overlook Drive Wesley Chapel, FL 33545
- Type:
- Single Family
- Sq.Ft.:
- 2,479
- Status:
- Active
- Beds:
- 3
- Lot size:
- 6.01 Acres
- Year built:
- 1997
- Baths:
- 4.00
- MLS#:
- TB8303795
- Subdivision:
- Lakeside Estates Inc
ADDITIONAL INFORMATION
*** CONNECTED CITY AREA *** PRIVATE AND RARE FIND IN WESLEY CHAPEL *** ONE-OF-A-KIND CANAL TO LAKE PROPERTY ON 6.01 ACRES *** PRIVATE BRIDGE TO PROPERTY *** SELLER CONCESSIONS BEING OFFERED *** Nestled on a private road and surrounded by nature, this breathtaking property offers the perfect blend of privacy, luxury, and convenience. Situated on a sprawling 6.01 acres, this 3-bedroom, 3.5-bathroom two-story home is a true rarity in the rapidly growing Wesley Chapel Connected City area. Property Highlights are 3 Bedrooms / 3.5 Bathrooms / Spacious 2,479 sq. ft. home with a split floorplan for added privacy. This two-story layout offers a loft and lower level office (or potential 4th bedroom), open floorplan and upgraded kitchen featuring quartz countertops, wall oven, stove, eat-in kitchen space and a gorgeous natural stone fireplace. All bedrooms have walk-in closets and full bathrooms. Primary bathroom is 13x13. French doors opening to the pool and outdoor kitchen area allow for seamless indoor-outdoor living with a stunning pool (redone in 2021) with a massive lanai for entertaining and relaxation. There's an expansive 24x48 metal building that can fit all the toys, has two 12x12 stalls with self watering systems. There is also a shed for extra storage and lets not forget the dock for fishing. Fenced property with plenty of space for a hobby farm – horses and farm animals permitted! There is a private bridge leading to this unique, secluded home—which is the last house on the left in the community. Enjoy the outside under your covered front porch, perfect for enjoying the peaceful surroundings, listening to all the wildlife critters and watching the most incredible sunsets over the pool. Metal roof, hot water heater, AC unit were updated in 2015. Not only do you get to have all that you'll be right in the Connected City which will be offering cutting edge technology and internet with huge infrastructure improvements. Possibility of adding more units, must contact County as a this parcel is identified as, RES-1, residential development with a maximum dwelling density of only one dwelling unit per acre. The FLU would support an application to change the zoning to, AR, Agricultural-Residential which allows a maximum dwelling density of only one dwelling unit per acre. A wetland delineation should be completed by a qualified environmental consultant and approved by FDEP during the due diligence period. Location & Amenities: Connected City Private bridge 6.01 acres with 39 acres of conservation boundary. Situated on a canal with direct lake access for serene water views Horses and farm animals permitted Just under 2 miles from the new All Chrn's Hospital and I-75 Close proximity to Epperson and Mirada lagoon communities Minutes from Krates at The Grove, Tampa Premium Outlets, Wiregrass Mall, District Park, and so much more. Easy access to shopping, dining, and entertainment as the area grows in leaps and bounds This is your chance to own one of the LAST pieces of land in one of the most in-demand areas of Wesley Chapel! Whether you’re looking for a tranquil retreat or a space to raise a family or even a hobby farm, this home delivers it all. Come create a homestead, hobby farm, kayak and fish on your own property Don't miss out on owning one of the most unique properties in the center of it all. More photos will be coming soon. AS IS - POSSIBLE SELLER FINANCING
- Type:
- Single Family
- Sq.Ft.:
- 1,615
- Status:
- Active
- Beds:
- 3
- Lot size:
- 0.11 Acres
- Year built:
- 2024
- Baths:
- 2.00
- MLS#:
- TB8303777
- Subdivision:
- Pasadena Point Ph 2
ADDITIONAL INFORMATION
Welcome to 7967 Peace Lily Ave, a stunning new construction home in Wesley Chapel, Florida! This pristine 3-bedroom, 2-bathroom gem is designed with modern living in mind and features an array of thoughtful upgrades. With its LOW HOA and NO CDD, you can enjoy the benefits of homeownership without the extra costs. One of the standout features of this residence is its serene location, offering lush agricultural views and the privacy of having no rear neighbors. Imagine relaxing in your own backyard oasis, free from the hustle and bustle of city life. Despite its tranquil setting, you'll find that major highways, shopping centers, and a wide array of amenities are just a stone's throw away, making convenience a top priority. The home itself is a perfect blend of elegance and functionality. From the spacious and well-designed interiors to the high-quality finishes and modern conveniences, every detail has been meticulously planned. This is more than just a house—it's a place where comfort meets style, and where you can create lasting memories. As part of vibrant Pasadena Point, you’ll have access to fantastic amenities including a refreshing pool, a fun-filled playground, and a spacious dog park—perfect for enjoying leisurely weekends and making the most of the great outdoors. Don’t miss this opportunity to make 7967 Peace Lily Ave your dream home. Embrace a lifestyle of ease and luxury in this beautiful Wesley Chapel residence!
- Type:
- Single Family
- Sq.Ft.:
- 1,887
- Status:
- Active
- Beds:
- 3
- Lot size:
- 0.17 Acres
- Year built:
- 2005
- Baths:
- 2.00
- MLS#:
- TB8303181
- Subdivision:
- Bridgewater Ph 01 & 02
ADDITIONAL INFORMATION
Welcome to Bridgewater of Wesly Chapel. This roomy 3-bedroom, 2-bathroom home sits on a 60-foot wide, waterfront lot on a cul-de-sac street and is the perfect place to call home. The Dunlavin floor plan from Lennar offers much flexibility with both formal living and dining rooms and a generously sized family room. The main living area’s feature premium laminate flooring and the family room features a breathtaking view of the lake. The large kitchen features a breakfast nook, closet pantry, real wood cabinets and corian countertops w/ample counter space. The split floor plan home features a spacious rear located master bedroom w/two walk-in closets and a view of the lake and a bright master bathroom w/garden tub, separate shower stall and dual sinks. Bedrooms 2/3 and bathroom 2 can be found near the front of the home and there is an interior laundry room complete w/wood cabinets and utility sink. Enjoy your very own screened lanai with a peaceful view of the lake. Some of the home’s additional features include; new roof 2023, new water heater 2021, enclosed front porch, garage door opener, ceiling fans, irrigation system, custom landscaping, rain gutters and more. Bridgewater of Wesley Chapel is a fantastic community in a great location close to shops, restaurants, schools and I-275. Community amenities include; BBQ area, dog park, tennis courts, playground, swing sets, volleyball and sports courts and a very low HOA fee.
- Type:
- Single Family
- Sq.Ft.:
- 2,639
- Status:
- Active
- Beds:
- 5
- Lot size:
- 0.18 Acres
- Year built:
- 2012
- Baths:
- 3.00
- MLS#:
- TB8303049
- Subdivision:
- Palm Cove Ph 02
ADDITIONAL INFORMATION
Back on Market!! Ready to sell! Welcome to this impressive 5-bedroom, 3-bathroom home with a pool, nestled on a spacious corner lot in the desirable Palm Cove community with Low HOA and No CDD fees! This beautiful property boasts a perfect blend functionality and comfort, making it the ideal retreat for families and entertainers alike. From the moment you enter the inviting foyer, you’ll be captivated by the large dining room with custom railing and chic wallpaper. The wood plank tile flooring flows seamlessly through the main living areas, enhancing its warm and welcoming appeal. The kitchen, located off the family room is a chef’s delight, showcasing stainless steel appliances, including a newer dishwasher and a brand new microwave. The quartz countertops and large sink provide ample space for meal prep countertops, and the stylish tiled backsplash ties it all together. Enjoy casual meals in the cozy breakfast nook, or open the sliding glass doors to your private pool area, complete with custom window treatments for added privacy. Downstairs, the fifth bedroom and pool bath are ideal for guests/ a home office or as a private in-law suite. The family room invites cozy gatherings with its charming Optic Mist fireplace, complemented by a classic wood mantle, creating the perfect setting for cherished moments. Outside the sliding glass doors you will step into your own private oasis with this stunning 32x16-foot pool, designed for both relaxation and entertainment. Featuring an enchanting water feature that adds a touch of tranquility, this pool is perfect for unwinding after a long day. Enjoy warm, inviting waters year-round with the convenient solar heating system, making every swim a delight. The expansive pool area provides ample space for gatherings, parties, or simply soaking up the sun. This area is complete with a built-in bar and outdoor kitchen. Once Upstairs you will find a dedicated loft area, ideal for a home office or playroom, accompanied by four spacious bedrooms. This spacious upstairs master bedroom features a stunning custom beadboard wall that adds warmth to the space. The luxurious master bath boasts an expansive vanity with dual sinks, for those who appreciate ample space. Enjoy the indulgence of a separate bathtub and shower, for your relaxation and convenience. But the highlight of this suite is undoubtedly the ENORMOUS walk-in closet, meticulously customized to meet all your storage needs. With dedicated shoe racks, purse shelves, generous hanging space, thoughtful drawers, and a personal vanity. This closet is the epitome of functionality and style, serving as an ideal addition for both organization and aesthetic appeal. You’ll appreciate the convenience of an upstairs laundry room, making chores a breeze. Palm Cove is beautiful community with LOW HOA's and NO CDD FEES. It is nestled conveniently near I-75, and offers easy access to both Downtown and the Tampa International Airport. Just a mile away from the unique experience of Epperson Lagoon, a stunning destination for relaxation and recreation right at your doorstep. Wesley Chapel offers a variety of shopping options, including the Grove, Wiregrass Mall, a nearby Publix, and an array of dining choices, you'll have everything you need just moments away. Don’t miss your chance to own this incredible property in Palm Cove. Schedule your private showing today and experience the perfect blend of convenance, comfort, and style!
- Type:
- Single Family
- Sq.Ft.:
- 3,549
- Status:
- Active
- Beds:
- 6
- Lot size:
- 0.14 Acres
- Year built:
- 2009
- Baths:
- 3.00
- MLS#:
- T3553057
- Subdivision:
- Palm Cove Ph 02
ADDITIONAL INFORMATION
Great Opportunity for multi-generational living. No CDD. This luxurious home offers 6 huge bedrooms and 3 bathrooms (2 bathrooms upstairs and 1 bathroom downstairs) and even more flex space for entertaining during the holidays or office space for major project planning. Act Now to be closed and moved in before Christmas. There is lots of space to entertain guests and family. Grand Living experience with lots of storage and space. No hurricane damage or flood insurance is required! You must see this house, which has over 3549 sqft and spans two stories. Price Reduced & Seller Motivated! The seller offers buyer concessions, and Quick Move-in Ready (Pre-Occupancy can be available)! The oversized 2-car garage features built-ins and an extra refrigerator (conveys with sale). The scenic Palm Cove community offers RESORT STYLE POOL, multiple playground areas, walking trails, dog parks, and golf cart friendly community. It is close to Epperson, outlets, and Publix. At the entrance of this home, there is a covered scenic porch and a massive artistic chandelier in the two-story foyer sets the tone for this mini-mansion. The thoughtful design and attention to detail, this home has a peaceful atmosphere with a bright, open, and airy floor plan perfect for multi-generational living, entertaining, or flex spaces. The first floor features 2 bedrooms with multiple closets, a large bathroom, an open kitchen, living and dining areas, and multiple office spaces, while the second floor hosts 4 bedrooms with large open BONUS SPACE, 2 oversized bathrooms, walk-in and linen closets, double sinks. The EAT-IN CHEFS KITCHEN features upgraded granite countertops with herringbone tile backsplash, all wood cabinets with pullouts, and a whole house water filtration system. Some of the updates include a NEW ROOF and replacement windows which come with transferable warranties, quartz countertops, new appliances with a front loader washer and dryer (conveys with sell), faucets, light fixtures, door hardware, toilets, water softener, ceiling fans in all bedrooms, flooring, freshly painted interior and exterior. Recently pressure washed and treated with annual pest control. The backyard features lush landscaping, low-maintenance vinyl fencing all around with mature landscaping, quartzite stones in entertaining areas, and space for soccer practice and gardening. The grilling station is located next to a water faucet for easy outdoor kitchen expansion. There is access to a covered patio at the rear of the home through 8 ft sliders. Commuters dream. Schedule your appointment today. *Information provided is deemed reliable but is not guaranteed and should be independently verified by the buyer.
- Type:
- Single Family
- Sq.Ft.:
- 1,939
- Status:
- Active
- Beds:
- 4
- Lot size:
- 0.14 Acres
- Year built:
- 2022
- Baths:
- 2.00
- MLS#:
- T3553091
- Subdivision:
- Epperson North Village E-2
ADDITIONAL INFORMATION
Epperson!!! Crystal lagoon !!Newly construction!!! Built-in 2022!!!! Resort Clubhouse!! Stainless steel Appliances !! ULTRAFi Internet and TV are included!! Irrigation-Reclaimed Water! GORGEOUS 4 beds + 2bath/2-car garage new and Beautiful home!! Nature paint with the window blinds makes the gorgeous cozy. A tiled foyer with soaring ceilings welcomes you home! Tile floors cover the dining room, family room, and all the wet areas!! The Chef will love this open kitchen with upgraded cabinets and a granite count top with all appliances, 18x18 Customer design Pattern tile with stainless steel appliances!! huge Breakfast bar! All overlooking the family room. The kitchen has a center island and overlooks an open café and family room, which is great for entertaining. The master suite features a large bedroom connected to a bathroom with his and her sinks and a roomy walk-in closet. Epperson offers resort-style amenities and features a crystal lagoon, event pavilions, cabana, tidal pools, dog park, swim-up bar, In-Water obstacle platform, restaurant, and family beach. The community also connects with ULTRAFi, which provides 1 Gigabit of speed throughout the community, Irrigation-Reclaimed Water. Epperson is conveniently located in the distinct and highly desirable Wesley Chapel area, Convenient to restaurants, and shops, close to I-75, and I-275, Wiregrass Mall, Center Ice, Premier Outlet Mall, and Florida Hospital.
- Type:
- Single Family
- Sq.Ft.:
- 2,697
- Status:
- Active
- Beds:
- 4
- Lot size:
- 0.16 Acres
- Year built:
- 2024
- Baths:
- 3.00
- MLS#:
- TB8301914
- Subdivision:
- Chapel Crossings
ADDITIONAL INFORMATION
Under Construction. Live your best life in the superb craftsmanship and incredible comfort of The Whaler new home plan - built by David Weekley!! The streamlined designer kitchen provides an easy culinary layout for the resident chef while granting a delightful view of the sunny family room and dining area. Create a productive home office or an inviting entertainment lounge in the versatile study. A deluxe walk-in closet and pamper-ready bathroom make your Owners Retreat a little vacation space at the end of each day. With 4 bedrooms and a study you will have ample space for everyone. Chapel Crossings offers amenities you would find at your favorite resort; complete with a zero entry pool, lazy river, pickle ball, trail system for your morning run, doggie parks, playground, state of the art fitness center & clubhouse with catering kitchen, think about the next family reunion right here in your community!
- Type:
- Single Family
- Sq.Ft.:
- 2,261
- Status:
- Active
- Beds:
- 4
- Lot size:
- 0.11 Acres
- Year built:
- 2023
- Baths:
- 3.00
- MLS#:
- TB8303292
- Subdivision:
- Avalon Park West-north Ph 3
ADDITIONAL INFORMATION
Located in the vibrant Avalon Park West community, this stunning 4-bedroom, 2.5-bath home is designed with an inviting open floorplan perfect for today's lifestyle. The main floor includes a convenient half bath and flows seamlessly into the spacious living, dining, and kitchen areas, ideal for hosting family and friends. Upstairs, you'll find all four bedrooms, along with a versatile loft that can serve as a playroom, office, or additional lounge space. The upstairs laundry room offers extra convenience. Outside, the fenced yard provides a private oasis for outdoor activities or quiet relaxation. Avalon Park West features top-notch community amenities, including a resort-style pool with a splash pad, a playground, and a clubhouse, making it the perfect place to call home.
- Type:
- Single Family
- Sq.Ft.:
- 2,652
- Status:
- Active
- Beds:
- 5
- Lot size:
- 0.14 Acres
- Year built:
- 2007
- Baths:
- 3.00
- MLS#:
- O6239738
- Subdivision:
- Brookfield Estates
ADDITIONAL INFORMATION
One or more photo(s) has been virtually staged. ** !!!MOTIVATED SELLER!!! ** Welcome Home! Nestled in a tranquil neighborhood, this beautiful residence offers 2,652 square feet of comfortable living space and modern amenities. Recently updated with two newer AC units and fresh interior paint, this move-in ready property features tile flooring throughout the main living areas, stainless steel appliances, wood cabinets, and elegant granite countertops. The spacious floor plan includes a large, private 5th bonus room upstairs with a full bath, ideal for use as a second primary suite, a versatile loft area, or could be used as a home theater! The downstairs primary suite boasts a luxurious walk-in shower, a separate tub, an enclosed toilet, double sinks, and a generous walk-in closet. Enjoy hosting gatherings in the formal dining area, the expansive living spaces, or the inviting backyard patio. The property also features an extended 2-car garage and a private fenced-in backyard, perfect for relaxing or entertaining. Conveniently located just minutes from schools, hospitals, shopping centers, restaurants, and various entertainment options, this home offers both comfort and convenience. Don’t miss out—schedule your private showing today and discover the potential of making this house your new home!
- Type:
- Single Family
- Sq.Ft.:
- 1,986
- Status:
- Active
- Beds:
- 3
- Lot size:
- 0.14 Acres
- Year built:
- 2007
- Baths:
- 2.00
- MLS#:
- TB8301296
- Subdivision:
- Brookfield Estates
ADDITIONAL INFORMATION
FOR RENT $2300 OR FOR SALE! Brookfield Estates is an Adorable Boutique Community and located in Wesley Chapel, Florida. This Beautiful One/Single-story Contemporary home offers 3 bedrooms, 2 full bathrooms, 2 car garage and built in 2007. The spacious home features 1,986 sq ft of living space with wood flooring throughout, tile in the wet areas, gourmet kitchen, granite countertops, designer lighting, large bay windows with lots of natural light. The kitchen looks out to the back of the home, and through the sliding glass doors to the screen enclosed patio with no backyard neighbors and a fully fenced backyard. The split floorplan is family friendly with a formal living/dining room and separate family room. The primary bedroom en-suite offers soaking tub, large walk-in shower, two sinks and lots of closet space. The 2nd and 3rd bedrooms are generous in size with walk-in closets. The Community offers a park, playground and soccer area. No CDD Fees. Low HOA Fee of only $200 a quarter. Short commute to Publix Shopping Center, The Home Depot, Publix and so much more!
- Type:
- Townhouse
- Sq.Ft.:
- 1,762
- Status:
- Active
- Beds:
- 3
- Lot size:
- 0.04 Acres
- Year built:
- 2023
- Baths:
- 3.00
- MLS#:
- TB8300259
- Subdivision:
- Wesley Reserve At Chapel Crossing
ADDITIONAL INFORMATION
**Property qualifies for 1% in lender credits to buy down interest rate if using preferred lender** Modern Construction in an Amazing Community! Come check out this 3 bedroom, 2 and a half bathroom townhome in the exclusive Wesley Reserve at Chapel Crossing community! Built in 2023, this 2 story, 1762 square foot home has polished features and unique customizations. As you walk through the front door (doorbell camera and security system included), you’re greeted with an open layout that brings you to the kitchen, as well as the stairs that lead to the bedrooms. The kitchen boasts tile flooring, soft-close cabinets, pendant lights, USB ports, Whirlpool appliances, and the owner also *custom built* an extra pantry! There is an additional closet underneath the stairs, leaving plenty of space for storage! The kitchen features a large countertop, with space for barstools, perfect for entertaining! The living room is conveniently connected to the kitchen, creating a spacious environment. The half bathroom is also located on the first floor. The owner even created a beautiful custom panel wall that resides behind the entertainment center area! Towards the back of the living room are triple sliders that lead out to a paved porch area (bringing plenty of daylight into the home), complete with landscaping maintained by the community! The one car garage is perfect for keeping your vehicle out of the sun. Leading up the stairs, you’re brought to the split bedroom floor plan, with the spacious master bedroom featuring double-connected closets! The master bathroom has Jack and Jill sinks, a glass enclosed shower with a moveable shower head, and a linen/storage area! The second full bathroom is conveniently located near the additional 2 bedrooms. The Whirpool washer and dryer are also upstairs! One of the guest bedrooms has a walk in closet! The upstairs also has attic space, and an additional linen closet in the hallway. This house has been *immaculately* maintained. The AC unit has been serviced regularly and the dryer vents have also been cleaned. The superb amenities associated with this family-oriented community are unforgettable - A huge pool complete with a lazy river, pickleball courts, a dog park, playground areas, a fitness center, and a clubhouse! The amenities are accessible only to homeowners and are kept consistently exclusive and private! Hurricane shutters are also included. Come see your beautiful, low maintenance, new home today!
- Type:
- Single Family
- Sq.Ft.:
- 2,606
- Status:
- Active
- Beds:
- 3
- Lot size:
- 0.11 Acres
- Year built:
- 2021
- Baths:
- 3.00
- MLS#:
- D6138048
- Subdivision:
- Epperson Ranch South Ph 3b
ADDITIONAL INFORMATION
Welcome to resort-style living in the highly sought after and desirable Epperson Ranch! This stunning home offers a blend of luxury, comfort, and access to world-class amenities. With over $60,000 in upgrades, this meticulously maintained property stands out with its attention to detail and premium finishes. Step through the grand foyer and be greeted by the stately iron staircase, one of many exquisite upgrades that make this home truly special. The formal dining room, illuminated by a new chandelier, is perfect for hosting gatherings. Designed for entertaining, the open-concept living area flows effortlessly from the dining space to the gourmet kitchen, allowing you to stay connected with guests. The kitchen is a chef’s dream, featuring upgraded Samsung appliances, a spacious walk-in pantry, and a stunning tile backsplash. Enjoy preparing meals while taking in serene pond views. The thoughtful layout of this home balances both style and function, with ample room to live, work, and play. Upstairs, a versatile open loft area offers endless possibilities, whether as a playroom, home office, or additional living space. The tranquil primary bedroom serves as a private retreat, with two additional bedrooms providing comfortable accommodations for family and guests. Also upstairs is a convenient laundry room and a full guest bathroom, adding extra convenience for daily living. Outside, the expansive paver patio offers plenty of space for al fresco dining and entertaining, while the covered lanai provides shade for year-round enjoyment. The fully fenced yard and peaceful pond views make this outdoor haven the perfect place to unwind. Additional upgrades, like remote sunscreens and security cameras, enhance convenience and peace of mind. Living in Epperson Ranch provides access to unmatched amenities, including the 7.5-acre crystal-clear lagoon, perfect for swimming, paddleboarding, or lounging on the beach. Enjoy tiki areas, a thrilling slide, a climbing wall, and a floating obstacle course. There's even a dock for paddleboards and kayaks, plus a swim-up bar for poolside refreshments. With live music and entertainment from the covered stage, there’s always something to enjoy at the lagoon. Epperson Ranch also features a dog park, miles of trails for hiking and biking, and golf cart paths throughout the neighborhood. There’s a covered playground for the little ones, ensuring everyone has something to look forward to. Even non-swimmers will find plenty to love in this vibrant community. Whether you're taking in the natural beauty, enjoying a leisurely ride, or simply relaxing by the lagoon, Epperson Ranch offers a truly unique lifestyle. This meticulously maintained home, with over $60,000 in premium upgrades, is move-in ready and waiting for you. From elegant interior touches to the thoughtfully designed outdoor space, this property offers a lifestyle that’s both luxurious and functional. Schedule your private showing today and experience the magic of Epperson Ranch for yourself!
- Type:
- Townhouse
- Sq.Ft.:
- 1,691
- Status:
- Active
- Beds:
- 3
- Year built:
- 2024
- Baths:
- 3.00
- MLS#:
- TB8300955
- Subdivision:
- Epperson Crystal Lagoon Twnhms
ADDITIONAL INFORMATION
Under Construction. New Floorplan!! Beautiful 3 Bedroom Garage Townhome with Open Main Level, Expansive Primary Suite! Upon entry to this beautiful Exuma townhome, you are welcomed to a gracious foyer and powder room. The well-appointed kitchen offers a large, double-door pantry, and generous island. The light and bright living room and dining room open to the outdoor patio. The spacious primary suite features a an en suite bathroom with dual sink vanity, step-in shower, private water closet, and large walk-in closet. Two secondary bedrooms, a full bathroom and a conveniently located laundry complete the 2nd floor of this Exuma townhome.
- Type:
- Single Family
- Sq.Ft.:
- 1,998
- Status:
- Active
- Beds:
- 3
- Lot size:
- 0.2 Acres
- Year built:
- 2018
- Baths:
- 2.00
- MLS#:
- O6238512
- Subdivision:
- Epperson Ranch South Ph 1
ADDITIONAL INFORMATION
Welcome to the highly sought-after Epperson Lagoon community! This beautiful 3-bedroom, 2-bathroom home, complete with a versatile den/flex room, offers stunning pond views and a fenced yard for added privacy. Located in the first-ever man-made lagoon community in the USA, this home is part of a "connected city" that provides an array of amenities, including the incredible Epperson Lagoon, with high-speed internet included in your HOA fees. Throughout the home, you'll enjoy top-quality water thanks to the Culligan Water Softener system. The kitchen is a chef's delight, featuring stainless steel appliances, granite countertops, a spacious pantry, and a large island with breakfast bar seating—ideal for entertaining. The open-concept design seamlessly connects the kitchen to the living and dining areas, creating a welcoming flow. The dining room features triple sliding doors that lead to a screened porch, perfect for taking in the serene pond views. Adjacent to the living room is a separate family room that can easily serve as a game room or office space. The owner's suite is a true retreat, complete with a walk-in closet and an ensuite bathroom that includes dual sinks, a luxurious soaking tub, and a walk-in shower. Bedrooms 2 and 3 are thoughtfully located at the front of the home for added privacy and share a full bathroom. This property is located in the heart of Wesley Chapel, offering convenient access to local amenities. With the Lagoon just steps away, you'll have endless opportunities to relax and unwind in your own piece of paradise. Don’t miss out on this incredible opportunity to be part of this remarkable community!
- Type:
- Single Family
- Sq.Ft.:
- 2,409
- Status:
- Active
- Beds:
- 4
- Lot size:
- 0.14 Acres
- Year built:
- 2013
- Baths:
- 3.00
- MLS#:
- T3552950
- Subdivision:
- Palm Cove Ph 02
ADDITIONAL INFORMATION
Welcome home to this stunning 4 bedroom, 3 full bath home located in the highly sought after Palm Cove neighborhood of Wesley Chapel. BRAND NEW ROOF. The HIGH CEILINGS and many windows allow natural light to flood in, giving this spacious home a light and airy and open feel. Covered screen lanai and perfectly landscaped, fenced backyard is great for entertaining. STAINLESS STEEL appliances, GRANITE countertops, large walk-in pantry, water filtration system, and an inside LAUNDRY ROOM with WASHER/DRYER make this home a modern and convenient living space. The master suite is located on the first floor and boasts large WALK-IN CLOSET, soaking tub, walk-in shower, private latrine, and double vanities. Two other well-sized bedrooms are also found on the first floor. The second floor welcomes you with an open loft area providing additional living space and leads to the 4th bedroom with en-suite bathroom. Palm Cove neighborhood offers many amenities for the active resident. Enjoy the RESORT-STYLE POOL, walking trails, dog park, several playgrounds, basketball court, and an abundance of green spaces and ponds throughout the neighborhood. Conveniently located near Wesley Chapel school complex and the district park, the new Overpass Rd. exit offers a quick and efficient route to numerous shopping and dining options including The Grove shopping center, the Shops of at Wiregrass Mall and Tampa Premium Outlets. Don't delay....Call TODAY!!
- Type:
- Single Family
- Sq.Ft.:
- 2,902
- Status:
- Active
- Beds:
- 5
- Lot size:
- 0.15 Acres
- Year built:
- 2022
- Baths:
- 3.00
- MLS#:
- T3549861
- Subdivision:
- Epperson North Village E-2
ADDITIONAL INFORMATION
IMMACULATE HGTV DREAM HOME!! UP TO $10,000 IN BUYERS CLOSING COSTS/RATE BUYDOWN. Awesome EPPERSON LAGOON 7.5 ACRE StayCation. PRISTINE 5 Bedroom, PLUS OFFICE, PLUS BONUS w/almost 3,000 square feet home w/EXQUISITE Details Throughout! ROOF in 2022, A/C 2022, W/H 2022, APPLIANCES 2022, DOUBLE PANE WINDOWS 2022, Upgraded 5 BURNER SMOOTH TOP RANGE BRAND NEW IN 2024, BRAND NEW UNDER CABINET LIGHTING 2024, LAUNDRY ROOM CUSTOMIZED in 2024, NEW 16X20 PAVER PATIO 2024, NEW FENCE 2024 All NEW LIGHTING IN 2024, EPOXY GARAGE 2024 in this fabulously redone masterpiece! EXCELLENT CURB APPEAL w/NEW LANDSCAPING, HARDSCAPING & LANDSCAPE LIGHTING FRONT & BACK in 2024! PRIVATE BACKYARD around the corner to Large PLAYGROUND AMAZING Open Floor plan w/Spacious FIRST FLOOR PRIMARY SUITE! GORGEOUS Kitchen w/LARGE CENTER ISLAND, Loads of Light & Bright 42" SHAKER CABINETS, STONE COUNTERS, Deep Double Bowl UNDERMOUNT SINK, UNDER CABINET LIGHTING, MASSIVE PANTRY all OPEN to the Great Room. Large Dining Area & Beautiful Family Room. NO DETAIL OVERLOOKED!!! This home has been UPGRADED and CUSTOMIZED!! FROM THE FIXTURES 2024, FEATURE WALLS 2024, LIGHTING 2024, HARDWARE 2024, SEALED TILE FLOORS 2024, 2" WOOD BLINDS, UPGRADED MASTER BATHROOM 2024 & LAUNDRY ROOM 2024, EPOXY GARAGE FLOORING 2024! The MASSIVE PRIMARY SUITE is a Dream, w/EXTRA SPACE for SITTING AREA, NEW Custom REMODELED FIXTURES, BRAND NEW Gorgeous Industrial Farmhouse GLASS SHOWER ENCLOSURE, BRAND NEW MIRROR, BRAND NEW DECORATIVE PENDANT LIGHTING ALL in 2024, MASSIVE Walk In Closet/Dressing Area & PRIVATE TOILET ROOM & LINEN CLOSET make this the ultimate Sanctuary. Enter to a FANTASTIC Office/Flex Space w/NEW LIGHTING & ACCENT WALL MAKES A WONDERFUL Office, Formal Dining or Living. ADORABLE 1/2 Bath, FUNCTIONAL & BEAUTIFUL Laundry Room with BUILT IN SHELVING & TALL DECORATIVE STORAGE CABINETS Complete w/WASHER & DRYER. LARGE UNDER STAIRS STORAGE. Up you have the 4 additional Bedrooms & Spacious BONUS ROOM. Fantastic LARGE BEDROOMS ALL CAN ACCOMMODATE A KING SIZED BED! LARGE OPEN BONUS AREA with NEW BEAUTIFUL NEW ACCENT WALL 2024 perfect for movie room, hang out space, playroom, arts & crafts; you name it. Upstairs Bath FEATURES DUAL SINKS, NEW BEAUTIFUL CUSTOM MIRROR 2024, SEPARATE TOILET & SHOWER SPACE FOR CONVENIENCE & Hall Linen Closet. IMMACULATE GARAGE with BRAND NEW EPOXY GARAGE FLOORING 2024, Layout is Perfect for Entertaining Inside & Out this home flows beautifully. Enjoy LOW LOW ENERGY BILLS, LOW HOMEOWNERS INSURANCE, LOW WATER BILLS w/RECYCLED Irrigation WATER ,HIGH SPEED FIBER INTERNET & BASIC CABLE IS INCLUDED IN HOA!! Located in the Highly Sought After Epperson Lagoon in the Fantastic Wesley Chapel Area. Full of Unparalleled Dining w/OVER 100 OPTIONS, Nightlife, Loads of Shopping, Costco, Sam's, Entertainment & Top Medical Facilities. Convenient to I 75 & SR 54 Corridor where you can enjoy the Shoppes at Wiregrass, The Tampa Premium Outlets, The Grove at Wesley Chapel, The New Krate Shipping Container Concept Venue offering loads of Dining, Shopping & Entertainment with their outdoor venue for concerts & events. Farmer's Markets, Antique Car Shows. The Largest Ice Rink in the Southern US, The First Outdoor Winter Snow Park Snow Cat Ridge w/Ice Skating, Tubing, Dining & Entertainment in the Igloo Village. Access to the best Healthcare w/Multiple Advent Health Hospitals nearby, Moffitt Cancer Center, The VA Hospital & USF Health. Enjoy Busch Gardens, Easy to Beaches & Downtown on 1 75.
- Type:
- Single Family
- Sq.Ft.:
- 2,580
- Status:
- Active
- Beds:
- 6
- Lot size:
- 0.12 Acres
- Year built:
- 2022
- Baths:
- 3.00
- MLS#:
- W7867863
- Subdivision:
- Epperson North Village E-2
ADDITIONAL INFORMATION
Welcome to the beautiful community of Epperson! Experience the Lagoon life in this like new home! Built in 2022 this home features 6 bedrooms and 3 full bathrooms, it is sure to fit the whole family! The open concept kitchen into living room & dining room space is the perfect space to host your next holiday! With just 1 bedroom on the first floor you can have a guest room separate from the rest of the bedrooms which are all located on the second floor! The master bedroom is huge with a gorgeous en suite bathroom AND walk-in closet! All of the other bedrooms are spacious, making sure everyone has ample room. The backyard is fully fenced in with a view of the pond so you can enjoy your coffee in the morning outside with a view! Enjoy all the amenities Epperson has with the gorgeous 7+ acre lagoon, several playgrounds & golf cart accessibility. With easy access to the highway and just minutes from Publix, Starbucks and so many schools! Look no further, this community is exactly what you've been after! Live the Florida lifestyle in lagoon style!
- Type:
- Single Family
- Sq.Ft.:
- 2,848
- Status:
- Active
- Beds:
- 4
- Lot size:
- 0.17 Acres
- Year built:
- 2023
- Baths:
- 4.00
- MLS#:
- T3551990
- Subdivision:
- Chapel Xings Prcl E
ADDITIONAL INFORMATION
Welcome to this stunning 4-bedroom, 3.5-bathroom, partially furnished home with lots of upgrades in a charming community of Chapel Crossings in Wesley Chapel, FL. Featuring resort style amenities including luxurious clubhouse, fitness center, dog park, lazy river, and a sparkling pool. Perfectly blending comfort and style, this newer home boasts a spacious 2848 square feet of living space with plenty of upgrades, ideal for modern living. As you step inside, you'll be greeted by a well-designed layout spread over 2 stories, meticulously crafted by M/I Homes to give both functionality and elegance - instantly welcomed into a bright and spacious foyer with flex room and a powder bath on the right. The main floor features a cozy living room, perfect for relaxation or entertaining guests, while the open-concept gourmet kitchen is a chef's delight, featuring sleek countertops, double oven and more, with ample cabinet space including a large pantry, making it perfect for preparing meals and entertaining guests. First-floor owner's suite is a true oasis, featuring a private en-suite bath with a walk-in closet, a huge walk-in shower, and a double-sink vanity, providing both luxury and convenience. Upstairs, 3 more tranquil bedrooms with plenty of light and a fun game room. The additional bedrooms and 2 full bathrooms that are elegantly designed with modern fixtures, adding a touch of luxury on this floor are ideal for accommodating family members or guests. The outdoor screened lanai area offers a private sanctuary where you can unwind and enjoy the beautiful Florida weather. This home offers a peaceful suburban setting while still being close to a variety of amenities, including shopping, dining, recreational opportunities and top-rated schools. Enjoy the best of both worlds with easy access to major highways for convenient commutes. Don't miss out on the opportunity to make this property yours and start living the lifestyle you've always dreamed of.
- Type:
- Other
- Sq.Ft.:
- 2,272
- Status:
- Active
- Beds:
- 4
- Lot size:
- 1.07 Acres
- Year built:
- 1998
- Baths:
- 2.00
- MLS#:
- T3552200
- Subdivision:
- Bayshore Estates
ADDITIONAL INFORMATION
This beautiful home is HUGE! NO HOA !Totally renovated 2300 square foot home on 1.07 acres. New Roof, New AC, New country kitchen with DOUBLE pantry , formal Living room, dining room, casual family room off kitchen Beautiful property in the most desirable area of Wesley Chapel. The owner has a water softener system lease , if buyer is interested he can continue paying for it otherwise it will be removed on the day of closing. Best schools, near Wesley Chapel Mall . Come see this gorgeous home and a price to sell. Don't miss out on this one.
- Type:
- Single Family
- Sq.Ft.:
- 2,605
- Status:
- Active
- Beds:
- 5
- Lot size:
- 0.18 Acres
- Year built:
- 2023
- Baths:
- 3.00
- MLS#:
- T3553115
- Subdivision:
- Epperson North Village A-1 A-2 A-3
ADDITIONAL INFORMATION
If you're seeking a nearly new construction without the typical waiting period, this property presents an excellent opportunity. This minimally used property is currently vacant. The owner relocated to be closer to their children's school, making this an ideal opportunity for those seeking a nearly new home without the usual wait. This spacious two-story home is constructed with solid concrete blocks. The first floor boasts a sizable open-concept layout, with the kitchen overlooking the living and dining room. The kitchen comes fully equipped with a refrigerator, electric range, microwave, and built-in dishwasher. Additionally, the first floor offers a flex room that can be used for work or play, a bedroom, a full bathroom, and an outdoor patio. On the second floor, you'll find an expansive Bedroom 1, along with three additional bedrooms surrounding a second living area. There's also a third full bathroom and a laundry room complete with a washer and dryer. HOA includes ULTRAFI 2.0 (Cable & Internet) 7.5 acre Crystal Lagoon Swim-Up Bar In-Water Obstacle Platform Kayaking Water Slide Paddle Boarding Family Beach Event & Picnic Pavilion Shaded Lot Walking, biking, golf cart paths Connected City
- Type:
- Townhouse
- Sq.Ft.:
- 1,760
- Status:
- Active
- Beds:
- 3
- Lot size:
- 0.05 Acres
- Year built:
- 2022
- Baths:
- 3.00
- MLS#:
- W7867915
- Subdivision:
- Epperson North Twnhms Ph 4
ADDITIONAL INFORMATION
Great Opportunity! Experience comfort and quality living in this modern lifestyle community. Epperson, recognized as one of the nation's top Master Planned Communities, offers an exceptional setting. This home features 3 bedrooms and 2.5 bathrooms, combining elegance with an open floor plan that creates a spacious and versatile living environment. All bedrooms are thoughtfully located on the second floor, providing privacy and convenience for daily living. Residents enjoy a range of amenities, including a lagoon. Epperson Lagoon offers crystal-clear turquoise waters perfect for kayaking, paddle boarding, swimming, and more. Come to see it!
- Type:
- Townhouse
- Sq.Ft.:
- 1,808
- Status:
- Active
- Beds:
- 3
- Lot size:
- 0.05 Acres
- Year built:
- 2023
- Baths:
- 3.00
- MLS#:
- O6234816
- Subdivision:
- Watergrass Towns
ADDITIONAL INFORMATION
Former model home available now as-is! Furniture and accessories do not convey! This 2-car garage end unit townhome features our beautiful Elemental design package. 6x24 light gray wood look tiles flow throughout the entire first floor. White shaker-style cabinetry and upgraded Cotton White granite countertops complete the designer look. A side-by-side fridge and washer/dryer are also included!. Explore new townhomes for sale in Wesley Chapel, FL. WaterGrass Towns offers open-concept floorplans with 2-car garages in the well-established community of WaterGrass. Residents can enjoy access to the community's resort-style amenities including multiple pools, a fitness center, club house playgrounds and more. Convenient to I-75, residents can enjoy premium shopping, restaurants, entertainment and easy access to downtown Tampa. Each of our homes is built with innovative, energy-efficient features designed to help you enjoy more savings, better health, real comfort and peace of mind.

Wesley Chapel Real Estate
The median home value in Wesley Chapel, FL is $409,700. This is higher than the county median home value of $324,700. The national median home value is $338,100. The average price of homes sold in Wesley Chapel, FL is $409,700. Approximately 70.22% of Wesley Chapel homes are owned, compared to 23.42% rented, while 6.36% are vacant. Wesley Chapel real estate listings include condos, townhomes, and single family homes for sale. Commercial properties are also available. If you see a property you’re interested in, contact a Wesley Chapel real estate agent to arrange a tour today!
Wesley Chapel, Florida 33545 has a population of 65,134. Wesley Chapel 33545 is more family-centric than the surrounding county with 41.73% of the households containing married families with children. The county average for households married with children is 28.35%.
The median household income in Wesley Chapel, Florida 33545 is $93,617. The median household income for the surrounding county is $58,084 compared to the national median of $69,021. The median age of people living in Wesley Chapel 33545 is 36.6 years.
Wesley Chapel Weather
The average high temperature in July is 91.2 degrees, with an average low temperature in January of 47.4 degrees. The average rainfall is approximately 53.3 inches per year, with 0 inches of snow per year.




