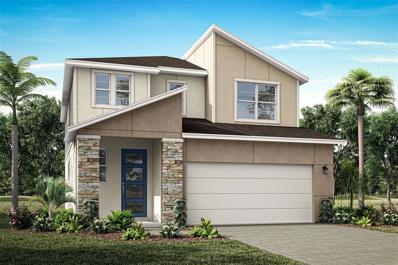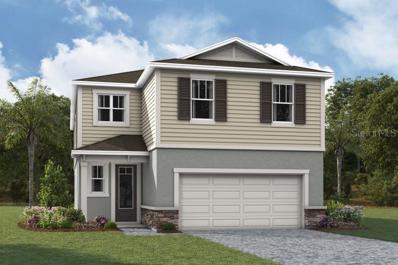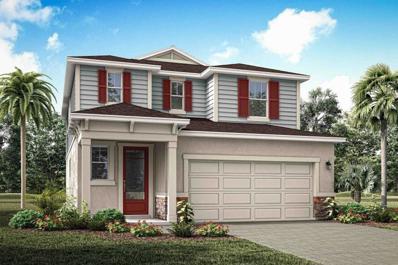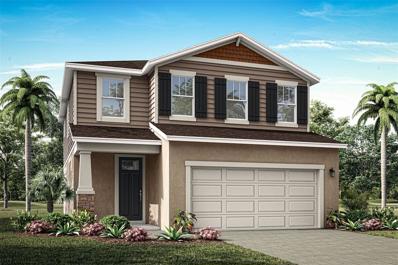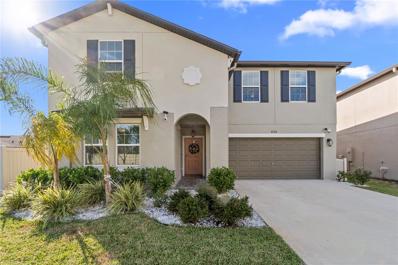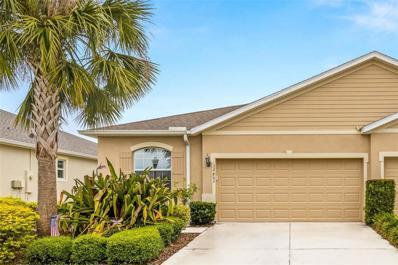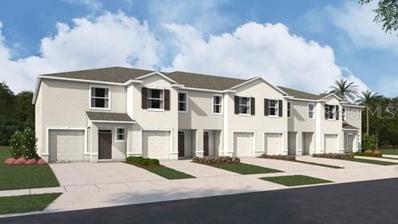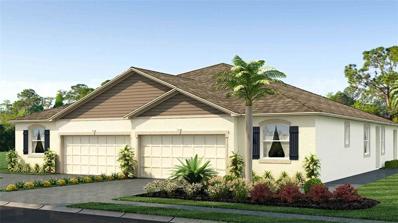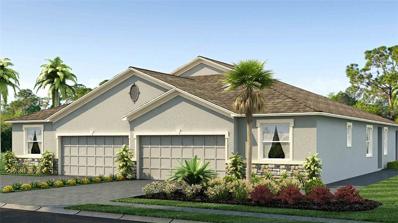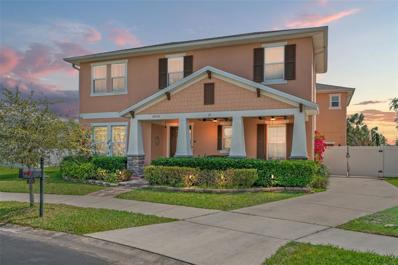Wesley Chapel FL Homes for Sale
- Type:
- Single Family
- Sq.Ft.:
- 2,323
- Status:
- Active
- Beds:
- 4
- Lot size:
- 0.14 Acres
- Year built:
- 2024
- Baths:
- 3.00
- MLS#:
- TB8325388
- Subdivision:
- Pendleton At Chapel Crossings
ADDITIONAL INFORMATION
Under Construction. This 2,323 square foot Woodruff features the increasingly popular Modern exterior with generous stone accents . The two story plan features a bedroom on the main floor and a full bath. This space can make the perfect guest suite, home office or whatever your lifestyle calls for. Consisting of a truly open concept plan, the carefully designed kitchen offers two walls of cabinets topped with quartz countertops, a center island with breakfast bar and a walk-in pantry. The main living spaces seemingly flow together making it the perfect place to entertain. The Great Room has 3 large windows on the back wall inviting in the sunlight. Head out through the sliding glass doors to the lanai to enjoy your morning coffee. Travel upstairs to spacious loft that helps separate the living quarters. The owner's suite is located on the back of the home and has an en suite with an amazing walk-in closet with shelving on three walls, dual sink raised vanity and glass enclosed shower. The two secondary bedrooms are situated on the opposite side of the home and have a full bath located just outside in the hallway. The laundry room is also located upstairs for maximum convenience. This amazing home is also equipped with a tech package including a two way voice doorbell, ClareOne touch keypad control and a Ecobee Thermostat that is Alexa compatible. Lush landscaping, sodded yard with irrigation and a mix of drought tolerant plants complete this stunning home. Close to everything Wesley Chapel has to provide, this home will be move-in ready in February/March 2025. *pics for INFO PURPOSES ONLY & may NOT be the home itself. All illustrations are artist concept. All dimensions and square footage are approximate. Photos and renderings are for illustrative purposes and should never be relied upon. All tax information is approximate as its new construction.
- Type:
- Single Family
- Sq.Ft.:
- 2,785
- Status:
- Active
- Beds:
- 5
- Lot size:
- 0.11 Acres
- Year built:
- 2024
- Baths:
- 4.00
- MLS#:
- TB8325348
- Subdivision:
- Pendleton
ADDITIONAL INFORMATION
Under Construction. This Lakeshore floorplan is a 2,799 square foot home is set up as a 5 bedroom, 4-bath. The Coastal exterior with sought after hardi style plank siding, subtle stone accents, corbels and shutters . The two story plan features a bedroom on the main floor and a full bath. This space can make the perfect guest suite, home office or whatever your lifestyle calls for. Thus home is an open concept plan. The carefully designed kitchen offers two walls of cabinets topped with quartz countertops, a center island with breakfast bar and a walk-in pantry. The main living spaces seemingly flow together making it the perfect place to entertain. The Great Room has 3 large windows on the back wall inviting in the sunlight and peeks of the pond. Head out to the covered lanai to enjoy Florida weather. Travel upstairs to spacious loft that helps separate the living quarters. The owner's suite is located on the back of the home and has an en suite with an amazing walk-in closet, split-raised vanity and glass enclosed shower. The two secondary bedrooms are situated on the opposite side of the home and have a full bath located just outside in the hallway. The laundry room is also located upstairs for maximum convenience. This home comes with a smart home package, lush landscaping and is very close to all of the conveniences and entertainment that Wesley Chapel has to offer, not to mention highly rated elementary, middle and high schools. This home is proposed to be completed April/May 2025. Photos, renderings and plans are for illustrative purposes only and should never be relied upon and may vary from the actual home. Pricing, dimensions and features can change at any time without notice or obligation
- Type:
- Townhouse
- Sq.Ft.:
- 1,451
- Status:
- Active
- Beds:
- 2
- Lot size:
- 0.03 Acres
- Year built:
- 2023
- Baths:
- 3.00
- MLS#:
- TB8326834
- Subdivision:
- Wesley Reserve At Chapel Crossings
ADDITIONAL INFORMATION
Exceptional Living Starts HERE in this 2 bed, 2.5 bath townhome located in the Wesley Reserve of Chapel Crossings! This stunning townhome is abundant in natural light & just over 1yr young with full exterior, roof, and lawn maintenance done by the association. Be a part of this coveted section of Chapel Crossings with its lazy river, pickleball courts, pool, clubhouse, and recreation trails and parks. This townhome is freshly painted and deep cleaned with an open first floor with your living room leading out through the sliding glass doors to a huge backyard space! This row of townhomes is desirable for not having immediate rear neighbors and a large park space behind it. The kitchen has stainless steel appliances and the dining/living area is easily accessible in the open floor plan. House has a Culligan water treatment system in the garage! First floor also has a convenient half bath and access to the one-car garage. Venture upstairs to the split design with two large bedrooms BOTH with walk in closet and ensuite bath. A landing area splits the two rooms & laundry is also on the second floor making for easy access. Chapel Crossings with its abundance of amenities is located off of SR-54 and I-75 with quick, easy travel downtown and to all the Tampa Bay beaches and attractions. Be just 30 min from all downtown events and venues including Amalie Arena, The Straz Center, our famous Riverwalk, Armature Works, the St. Pete Dali Museum, USF-Tampa, Busch Gardens - the list goes on! In Wesley Chapel enjoy being close to The Grove, Krate, and Wiregrass Mall as well as the downtown Wesley Chapel area in development. Baycare and Advent Hospitals are close by as well Johns Hopkins Childrens Hospital & Orlando Health Hospital + a free-standing ER all coming soon! Crunch Fitness, Publix, and additional retail are close by. There is nothing left out of this prime location-we look forward to welcoming you to our community!
- Type:
- Single Family
- Sq.Ft.:
- 2,785
- Status:
- Active
- Beds:
- 5
- Lot size:
- 0.11 Acres
- Year built:
- 2024
- Baths:
- 4.00
- MLS#:
- TB8325301
- Subdivision:
- Pendleton At Chapel Crossings
ADDITIONAL INFORMATION
Pre-Construction. To be built. Pre Construction -This Lakeshore floorplan is a 2,785 square foot home is set up as a 5 bedroom, 4-bath. The Modern exterior architectural detail gives the home a more contemporary look with stucco detail. The two story plan features a fifth bedroom on the main floor and a full bath. This space can make the perfect guest suite, home office or whatever your lifestyle calls for. This home is an open concept plan. The home offers the Executive Kitchen, which includes a cooktop and wall oven. There is a center island with breakfast bar and a walk-in pantry. The cabinets are finished with quartz countertops. The main living spaces seemingly flow together making it the perfect place to entertain. The Great Room has 3 large windows on the back wall inviting in the sunlight. Head out to the covered lanai to enjoy Florida weather. Travel upstairs to spacious loft that helps separate the living quarters. The spacious loft offers enough space to have an entertainment area on one wall and and a space for an office set up as well. The owner's suite is located on the back of the home and has an en suite with an amazing walk-in closet, split-raised vanity and glass enclosed shower. The two secondary bedrooms are situated on the opposite side of the home and have a full bath located just outside in the hallway. Bedrooms three and four share a Jack and Jill bath. The laundry room is also located upstairs for maximum convenience. This home comes with a smart home package, lush landscaping and is very close to all of the conveniences and entertainment that Wesley Chapel has, not to mention highly rated elementary, middle and high schools. This home is proposed to be completed May/June 2025. Photos, renderings and plans are for illustrative purposes only and should never be relied upon and may vary from the actual home. Pricing, dimensions and features can change at any time without notice or obligation
- Type:
- Single Family
- Sq.Ft.:
- 2,323
- Status:
- Active
- Beds:
- 4
- Lot size:
- 0.11 Acres
- Year built:
- 2024
- Baths:
- 3.00
- MLS#:
- TB8325246
- Subdivision:
- Pendleton At Chapel Crossings
ADDITIONAL INFORMATION
Under Construction. This 2,323 square foot Woodruff features the "Coastal" exterior design. The two story plan features a bedroom on the main floor and a full bath. This space can make the perfect guest suite, home office or whatever your lifestyle calls for. Consisting of a truly open concept plan, the carefully designed kitchen offers two walls of cabinets topped with quartz countertops, a center island with breakfast bar and a walk-in pantry. The main living spaces seemingly flow together making it the perfect place to entertain. The Great Room has 3 large windows on the back wall inviting in the sunlight. Head out through the sliding glass doors to the lanai to enjoy your morning coffee. Travel upstairs to spacious loft that helps separate the living quarters. The owner's suite is located on the back of the home and has an en suite with an amazing walk-in closet with shelving on three walls, dual sink raised vanity and glass enclosed shower. The two secondary bedrooms are situated on the opposite side of the home and have a full bath located just outside in the hallway. The laundry room is also located upstairs for maximum convenience. This amazing home is also equipped with a tech package including a two way voice doorbell, ClareOne touch keypad control and a Ecobee Thermostat that is Alexa compatible. Lush landscaping, sodded yard with irrigation and a mix of drought tolerant plants complete this stunning home. Close to everything Wesley Chapel has to enjoy, this home will be move-in ready in February/March 2025.
- Type:
- Single Family
- Sq.Ft.:
- 2,081
- Status:
- Active
- Beds:
- 3
- Lot size:
- 0.11 Acres
- Year built:
- 2024
- Baths:
- 3.00
- MLS#:
- TB8325225
- Subdivision:
- Pendleton
ADDITIONAL INFORMATION
Under Construction. This 2,068 square foot Blue Spring features our most popular Craftsman exterior and has three bedrooms, two and a half baths and a loft. The stone accents compliment the stone paver driveway, walkway and entryway. Inside, the open floor plan creates a truly spacious feel on the first floor which includes a nine foot sliding glass door and three large windows across the back of the home that let in abundant natural light. The slider leads way to a covered paver lanai that extends the entire width of the home. The kitchen boasts a generous amount of 42 inch painted cabinets, quartz countertops and a corner pantry. The home features the same cabinet and countertop combination throughout. Upstairs you will be greeted by a large loft and an expansive owner's suite and bath quietly separated from the secondary bedrooms. The owner's en suite offers an extended dual sink raised vanity, glass enclosed shower and linen closet. The secondary bedrooms share a spacious full hallway bath. This home comes with a smart home package, lush landscaping and is very close to all of the conveniences and entertainment that Wesley Chapel has, not to mention highly rated elementary, middle and high schools. Ready February/March of 2025! Photos, renderings and plans are for illustrative purposes only and should never be relied upon and may vary from the actual home. Pricing, dimensions and features can change at any time without notice or obligation.
- Type:
- Single Family
- Sq.Ft.:
- 2,007
- Status:
- Active
- Beds:
- 3
- Lot size:
- 0.11 Acres
- Year built:
- 2024
- Baths:
- 3.00
- MLS#:
- TB8325216
- Subdivision:
- Pendleton
ADDITIONAL INFORMATION
Under Construction. This 2,007 square foot Brookstone features a Modern exterior detail for a contemporary curb appeal. The paver driveway, walkway and entryway compliment the modern look. This three-bedroom, two and a half bath home has a first-floor Owner's Suite, and a Loft on the second floor for additional/separate living space. The grand entry is open to the second-floor ceiling, and the open floor plan creates a truly spacious feel on the first floor. To the back of the Great Room is a sliding glass door and window to the covered lanai letting in an abundance of natural light. The kitchen boasts a generous amount of 42 inch painted cabinets, quartz countertops and an walk-in pantry across from the Laundry Room. The owner's en suite offers an extended dual sink raised vanity, glass enclosed shower and linen closet and large walk-in closet. Upstairs are the two secondary bedrooms and a spacious loft. There is also a full bath with a shower/tub combo. This home comes with a smart home package, lush landscaping and is very close to all of the conveniences and entertainment that Wesley Chapel has to supply, not to mention highly rated elementary, middle and high schools. Move in April/May of 2025!
- Type:
- Single Family
- Sq.Ft.:
- 2,754
- Status:
- Active
- Beds:
- 4
- Lot size:
- 0.15 Acres
- Year built:
- 2019
- Baths:
- 3.00
- MLS#:
- TB8324247
- Subdivision:
- Epperson Ranch South Ph 3a
ADDITIONAL INFORMATION
Welcome to your dream home! This stunning residence is located in the heart of a vibrant community known for its excellent schools, shopping, and recreational opportunities. This beautiful Summerwood Grand model by Pulte offers 4 Bedrooms, 3 full baths & a massive bonus loft upstairs. Step inside to discover a bright and spacious open floor plan featuring a modern kitchen equipped with stainless steel appliances, ample cabinetry, custom built wooden pantry, the highly desired gourmet kitchen with built in double oven, cooktop, and trendy hood, beautiful granite throughout, covered lanai overlooking peaceful and scenic preserve area, tray accent ceiling in owner?s suite with a luxurious super shower and a built-in wooden closet done.
- Type:
- Single Family
- Sq.Ft.:
- 3,326
- Status:
- Active
- Beds:
- 6
- Lot size:
- 0.14 Acres
- Year built:
- 2022
- Baths:
- 3.00
- MLS#:
- TB8319667
- Subdivision:
- Epperson North Village E-4
ADDITIONAL INFORMATION
Welcome to the Hilltop Haven, where modern comfort meets stylish design in the highly sought-after Epperson Ranch community. This stunning move-in-ready home features a thoughtful layout that maximizes space and functionality, making it perfect for families or those who love to entertain. Step inside to discover an open-concept design that effortlessly connects the kitchen, living, and dining areas. Elegant tile floors span the first floor, offering both sophistication and easy maintenance. The modern kitchen is a chef’s dream, complete with stainless steel appliances, a spacious island with a built-in sink, and ample counter and cabinet space to simplify meal preparation. Sliding glass doors open to a private patio, where tranquil pond views and fenced privacy create an ideal space for relaxing or hosting gatherings. The first-floor master suite offers a peaceful retreat with a large walk-in closet and plenty of room to create your personal sanctuary—all conveniently located near the main living areas. Upstairs, you’ll find plush carpeting throughout and an oversized bonus room, ideal for a playroom, home office, or media lounge. Additional bedrooms provide plenty of space to accommodate family, guests, or any of your lifestyle needs. The backyard is fenced for privacy and versatility, perfect for pets, family, or hosting outdoor get-togethers. The concrete patio is a serene spot to enjoy your morning coffee or an evening sunset over the pond, all framed by low-maintenance landscaping designed for beauty and functionality. Living here means more than just a beautiful home; you’ll be a mile away from Epperson Lagoon, a 7.5-acre crystal-clear water park offering sandy beaches, paddleboarding, water slides, and a swim-up bar—all within a vibrant community. Epperson Ranch also boasts miles of trails for walking and biking, golf cart paths, dog parks, and community events that foster a sense of belonging. This exceptional home combines suburban tranquility with easy access to top-rated schools, parks, shopping, dining, and major conveniences. Don’t miss your chance to make the Hilltop Haven your home.
- Type:
- Single Family
- Sq.Ft.:
- 2,260
- Status:
- Active
- Beds:
- 4
- Lot size:
- 0.14 Acres
- Year built:
- 2017
- Baths:
- 3.00
- MLS#:
- TB8316122
- Subdivision:
- Epperson Ranch South Ph 1
ADDITIONAL INFORMATION
Waterview pond access in the vibrant Epperson Ranch Community of Wesley Chapel, renowned for its Top-Rated Schools and unparalleled amenities! This solar-powered gem offers the perfect blend of modern living and resort-style amenities. Located near the nation's first 7.5-acre Crystal Lagoon, enjoy low HOA fees and exclusive access to its stunning features, complete with cabanas, sandy beaches, a swim-up bar, kayaking, waterslides, paddleboarding, a shaded tot lot, event pavilions, and scenic paths for walking, biking or golf carts. Plus high-speed cable and internet are included. This exquisite two-story residence offers a stylishly designed 4-bedroom, 2.5-bath home with a spacious loft and thoughtful functionality. Upon entering the foyer, you’ll be greeted by a bright and open floor plan, enhanced by beautiful wood-look tile floors throughout the main level and a neutral color palette. The gourmet kitchen is a chef’s dream, featuring custom 42” cabinets, sleek quartz countertops, a designer backsplash, stainless steel appliances, large island with seating and chic pendant lighting. The walk-in pantry is enhanced with custom shelving, drawers, Quartz counter and wine refrigerator, all adding a touch of luxury. The heart of the home extends seamlessly outside through sliding glass doors, leading to your private backyard oasis. Perfect for entertaining or relaxing, this outdoor retreat boasts serene water views, a pergola with cooling misters, a travertine patio, a gas fire pit, and an equipped outdoor kitchen. Upstairs, the primary suite includes a spacious walk-in closet with custom built-ins and a spa-like en-suite bathroom with dual vanities. The second floor also houses three additional bedrooms and a versatile loft perfect as a playroom, reading nook or a home office. A dedicated upstairs laundry room offers built in cabinets for extra storage and practicality to everyday life. Additional features include a two-car garage, a NEMA 14-50 EV charging station and access to Epperson’s ULTRAFi technology, ensuring state-of-the-art connectivity for smart living. Residents can enjoy year-round events hosted by the Lagoon, such as live music, golf cart parades, and festive holiday celebrations. With its exceptional upgrades, meticulous attention to detail, and prime location, this home is move-in ready just in time for the holidays. Don’t miss your chance to own a home that truly offers it all – style, comfort, community, and location! Schedule your private tour today and prepare to fall in love!
- Type:
- Other
- Sq.Ft.:
- 1,557
- Status:
- Active
- Beds:
- 3
- Lot size:
- 0.09 Acres
- Year built:
- 2015
- Baths:
- 2.00
- MLS#:
- TB8322388
- Subdivision:
- Watergrass Pcls C-1 & C-2
ADDITIONAL INFORMATION
Immaculately maintained and updated villa in the golf-cart friendly Windchase Villas at Watergrass. This is a true 3-bedroom 2-bath home, where many of these models were built with an office in place of the third bedroom. Sellers are the original owners and have upgraded flooring throughout to the very durable wood-look vinyl plank. Ceiling fans in each room, vaulted ceilings, indoor laundry, attached 2 car garage, covered lanai for relaxing outdoors, all the amenities you can ask for. Each bathroom has a double vanity and the kitchen features a large granite island. The water heater was replaced about a year ago, and all exterior maintenance is handled by the association for care-free living. This unit is located across the street from a park space, and just down the street from a second park. The Watergrass community is renowned for its amenities, including: a resort-style pool, splash zones for the little ones, tennis, basketball courts, playground, fitness center, clubhouse, and desirable schools. Grocery shopping and coffee shops about a mile away, and just about 4 miles to I-75. Come take your private tour today!
- Type:
- Single Family
- Sq.Ft.:
- 1,787
- Status:
- Active
- Beds:
- 3
- Lot size:
- 0.11 Acres
- Year built:
- 2024
- Baths:
- 3.00
- MLS#:
- TB8323489
- Subdivision:
- Pendleton At Chapel Crossings
ADDITIONAL INFORMATION
Under Construction. This single family Pelican floor plan is open concept design and consist of three bedrooms and two and a half baths. You will be welcomed by a Modern exterior that is beautifully crafted with a combination of stone accents and solid panels that add a touch of a contemporary look. This home has a paver driveway and entryway. Inside, the flowing living spaces creates a truly luxurious feel which includes a sliding glass access that lets in generous natural light. The slider leads way to a covered and paver lanai, perfect for a quiet morning coffee. The kitchen boasts 42 inch upper painted stone gray cabinets with generous amount cabinet space, topped by New Carrara Marmi quartz countertops and offers an island with a breakfast bar. The L shaped kitchen flows seamlessly into the dining and Great Room, perfect for entertaining. The Great Room boasts glass sliders that lead out onto the covered lanai. The secluded owner's suite includes an en suite with separate vanities, its own linen closet and a oversized walk-in closet. The two secondary bedrooms are tucked away off the foyer in the front of the home for privacy. They share a full hall bath. There is a power room conveniently located in the foyer to keep the full baths private. This home comes with a smart home package, lush landscaping and is very close to all of the conveniences and entertainment that Wesley Chapel has, not to mention highly rated elementary, middle and high schools. Photos, renderings and plans are for illustrative purposes only and should never be relied upon and may vary from the actual home. Pricing, dimensions and features can change at any time without notice or obligation. The photos are from a furnished model home and not the home offered for sale.
- Type:
- Townhouse
- Sq.Ft.:
- 1,673
- Status:
- Active
- Beds:
- 3
- Baths:
- 3.00
- MLS#:
- TB8323636
- Subdivision:
- Towns At Woodsdale
ADDITIONAL INFORMATION
Under Construction. The builder is offering buyers up to $20,000 towards closing costs with the use of a preferred lender and title company. Woodsdale is situated with quick access to I-75 and in a prime location of the booming city, which was recently named by the North Tampa Bay Chambers of Commerce as the region’s most desirable location in the Tampa suburbs. Close to all things shopping, dining, entertainment, and not to mention the area’s top-rated local and charter schools, this community offers you endless opportunities. Each home is constructed with concrete block on 1st and 2nd stories, comes equipped with D.R. Horton’s Smart Home System, and is backed by America’s #1 Builder since 2002. Pictures, photographs, colors, features, and sizes are for illustration purposes only and will vary from the homes as built. Home and community information, including pricing, included features, terms, availability, and amenities, are subject to change and prior sale at any time without notice or obligation. Materials may vary based on availability. D.R. Horton Reserves all Rights.
- Type:
- Townhouse
- Sq.Ft.:
- 1,667
- Status:
- Active
- Beds:
- 3
- Lot size:
- 0.04 Acres
- Year built:
- 2024
- Baths:
- 3.00
- MLS#:
- TB8323617
- Subdivision:
- Twin Creeks At Chapel Crossings
ADDITIONAL INFORMATION
Under Construction. This thoughtfully designed Marianna townhome floor plan is 1,667 square feet and provides an open and spacious floor plan. This exceedingly popular Modern elevation provides the exterior of the home with a Contemporary look. Our designers have selected beautiful quartz countertops throughout to finish off the upgraded cabinetry as well as Luxury Vinyl Plank flooring throughout the first level. This home has an impressive walk-in pantry and plentiful cabinets and counter space for entertaining and storage. The Marianna home offers three bedrooms, two and a half baths, and a single car garage with 2-car paver driveway. The lanai will be finished with a screened enclosure to promote outdoor living. Throughout this home you will find ample closet space and a walk-in pantry as well as an oversized one-car garage. At the top of the stairs there is a spacious multi-use loft. Walk-in closets are a feature of not only the owner's suite, but the secondary bedrooms as well. A smart home technology package is included as well featuring an Ecobee Thermostat, video doorbell and touchscreen panel. The location of this community is just a few minutes drive to the local Publix, Home Depot, The Grove and Wiregrass or Tampa Premium Outlet Malls. The local public schools for this community will be New River Elementary, Thomas E. Weightman Middle and Wesley Chapel High School as well as local private schools. As for amenities, this community boast a clubhouse and fitness center, pickle ball courts, playground, dog park, and a resort style pool and lazy river! Ring in the new year in a new townhome! Photos, renderings and plans are for illustrative purposes only and should never be relied upon and may vary from the actual home. Pricing, dimensions and features can change at any time without notice or obligation.
- Type:
- Townhouse
- Sq.Ft.:
- 1,673
- Status:
- Active
- Beds:
- 3
- Baths:
- 3.00
- MLS#:
- TB8323610
- Subdivision:
- Towns At Woodsdale
ADDITIONAL INFORMATION
Under Construction. The builder is offering buyers up to $20,000 towards closing costs with the use of a preferred lender and title company. Woodsdale is situated with quick access to I-75 and in a prime location of the booming city, which was recently named by the North Tampa Bay Chambers of Commerce as the region’s most desirable location in the Tampa suburbs. Close to all things shopping, dining, entertainment, and not to mention the area’s top-rated local and charter schools, this community offers you endless opportunities. Each home is constructed with concrete block on 1st and 2nd stories, comes equipped with D.R. Horton’s Smart Home System, and is backed by America’s #1 Builder since 2002. Pictures, photographs, colors, features, and sizes are for illustration purposes only and will vary from the homes as built. Home and community information, including pricing, included features, terms, availability, and amenities, are subject to change and prior sale at any time without notice or obligation. Materials may vary based on availability. D.R. Horton Reserves all Rights.
- Type:
- Townhouse
- Sq.Ft.:
- 1,673
- Status:
- Active
- Beds:
- 3
- Baths:
- 3.00
- MLS#:
- TB8323600
- Subdivision:
- Towns At Woodsdale
ADDITIONAL INFORMATION
Under Construction. The builder is offering buyers up to $20,000 towards closing costs with the use of a preferred lender and title company. Woodsdale is situated with quick access to I-75 and in a prime location of the booming city, which was recently named by the North Tampa Bay Chambers of Commerce as the region’s most desirable location in the Tampa suburbs. Close to all things shopping, dining, entertainment, and not to mention the area’s top-rated local and charter schools, this community offers you endless opportunities. Each home is constructed with concrete block on 1st and 2nd stories, comes equipped with D.R. Horton’s Smart Home System, and is backed by America’s #1 Builder since 2002. Pictures, photographs, colors, features, and sizes are for illustration purposes only and will vary from the homes as built. Home and community information, including pricing, included features, terms, availability, and amenities, are subject to change and prior sale at any time without notice or obligation. Materials may vary based on availability. D.R. Horton Reserves all Rights.
- Type:
- Townhouse
- Sq.Ft.:
- 1,673
- Status:
- Active
- Beds:
- 3
- Baths:
- 3.00
- MLS#:
- TB8323590
- Subdivision:
- Towns At Woodsdale
ADDITIONAL INFORMATION
Under Construction. The builder is offering buyers up to $20,000 towards closing costs with the use of a preferred lender and title company. Woodsdale is situated with quick access to I-75 and in a prime location of the booming city, which was recently named by the North Tampa Bay Chambers of Commerce as the region’s most desirable location in the Tampa suburbs. Close to all things shopping, dining, entertainment, and not to mention the area’s top-rated local and charter schools, this community offers you endless opportunities. Each home is constructed with concrete block on 1st and 2nd stories, comes equipped with D.R. Horton’s Smart Home System, and is backed by America’s #1 Builder since 2002. Pictures, photographs, colors, features, and sizes are for illustration purposes only and will vary from the homes as built. Home and community information, including pricing, included features, terms, availability, and amenities, are subject to change and prior sale at any time without notice or obligation. Materials may vary based on availability. D.R. Horton Reserves all Rights.
- Type:
- Other
- Sq.Ft.:
- 1,565
- Status:
- Active
- Beds:
- 3
- Lot size:
- 0.09 Acres
- Baths:
- 2.00
- MLS#:
- TB8323579
- Subdivision:
- Towns At Woodsdale
ADDITIONAL INFORMATION
Under Construction. The builder is offering buyers up to $20,000 towards closing costs with the use of a preferred lender and title company. Woodsdale is situated with quick access to I-75 and in a prime location of the booming city, which was recently named by the North Tampa Bay Chambers of Commerce as the region’s most desirable location in the Tampa suburbs. Close to all things shopping, dining, entertainment, and not to mention the area’s top-rated local and charter schools, this community offers you endless opportunities. Each home is constructed with concrete block on 1st and 2nd stories, comes equipped with D.R. Horton’s Smart Home System, and is backed by America’s #1 Builder since 2002. Pictures, photographs, colors, features, and sizes are for illustration purposes only and will vary from the homes as built. Home and community information, including pricing, included features, terms, availability, and amenities, are subject to change and prior sale at any time without notice or obligation. Materials may vary based on availability. D.R. Horton Reserves all Rights.
- Type:
- Other
- Sq.Ft.:
- 1,565
- Status:
- Active
- Beds:
- 3
- Lot size:
- 0.09 Acres
- Baths:
- 2.00
- MLS#:
- TB8323554
- Subdivision:
- Towns At Woodsdale
ADDITIONAL INFORMATION
Under Construction. The builder is offering buyers up to $20,000 towards closing costs with the use of a preferred lender and title company. Woodsdale is situated with quick access to I-75 and in a prime location of the booming city, which was recently named by the North Tampa Bay Chambers of Commerce as the region’s most desirable location in the Tampa suburbs. Close to all things shopping, dining, entertainment, and not to mention the area’s top-rated local and charter schools, this community offers you endless opportunities. Each home is constructed with concrete block on 1st and 2nd stories, comes equipped with D.R. Horton’s Smart Home System, and is backed by America’s #1 Builder since 2002. Pictures, photographs, colors, features, and sizes are for illustration purposes only and will vary from the homes as built. Home and community information, including pricing, included features, terms, availability, and amenities, are subject to change and prior sale at any time without notice or obligation. Materials may vary based on availability. D.R. Horton Reserves all Rights.
- Type:
- Other
- Sq.Ft.:
- 1,565
- Status:
- Active
- Beds:
- 3
- Lot size:
- 0.09 Acres
- Baths:
- 2.00
- MLS#:
- TB8323550
- Subdivision:
- Towns At Woodsdale
ADDITIONAL INFORMATION
Under Construction. The builder is offering buyers up to $20,000 towards closing costs with the use of a preferred lender and title company. Woodsdale is situated with quick access to I-75 and in a prime location of the booming city, which was recently named by the North Tampa Bay Chambers of Commerce as the region’s most desirable location in the Tampa suburbs. Close to all things shopping, dining, entertainment, and not to mention the area’s top-rated local and charter schools, this community offers you endless opportunities. Each home is constructed with concrete block on 1st and 2nd stories, comes equipped with D.R. Horton’s Smart Home System, and is backed by America’s #1 Builder since 2002. Pictures, photographs, colors, features, and sizes are for illustration purposes only and will vary from the homes as built. Home and community information, including pricing, included features, terms, availability, and amenities, are subject to change and prior sale at any time without notice or obligation. Materials may vary based on availability. D.R. Horton Reserves all Rights.
- Type:
- Other
- Sq.Ft.:
- 1,565
- Status:
- Active
- Beds:
- 3
- Lot size:
- 0.15 Acres
- Baths:
- 2.00
- MLS#:
- TB8323546
- Subdivision:
- Towns At Woodsdale
ADDITIONAL INFORMATION
Under Construction. The builder is offering buyers up to $20,000 towards closing costs with the use of a preferred lender and title company. Woodsdale is situated with quick access to I-75 and in a prime location of the booming city, which was recently named by the North Tampa Bay Chambers of Commerce as the region’s most desirable location in the Tampa suburbs. Close to all things shopping, dining, entertainment, and not to mention the area’s top-rated local and charter schools, this community offers you endless opportunities. Each home is constructed with concrete block on 1st and 2nd stories, comes equipped with D.R. Horton’s Smart Home System, and is backed by America’s #1 Builder since 2002. Pictures, photographs, colors, features, and sizes are for illustration purposes only and will vary from the homes as built. Home and community information, including pricing, included features, terms, availability, and amenities, are subject to change and prior sale at any time without notice or obligation. Materials may vary based on availability. D.R. Horton Reserves all Rights.
- Type:
- Other
- Sq.Ft.:
- 1,565
- Status:
- Active
- Beds:
- 3
- Lot size:
- 0.09 Acres
- Baths:
- 2.00
- MLS#:
- TB8323539
- Subdivision:
- Towns At Woodsdale
ADDITIONAL INFORMATION
Under Construction. The builder is offering buyers up to $20,000 towards closing costs with the use of a preferred lender and title company. Woodsdale is situated with quick access to I-75 and in a prime location of the booming city, which was recently named by the North Tampa Bay Chambers of Commerce as the region’s most desirable location in the Tampa suburbs. Close to all things shopping, dining, entertainment, and not to mention the area’s top-rated local and charter schools, this community offers you endless opportunities. Each home is constructed with concrete block on 1st and 2nd stories, comes equipped with D.R. Horton’s Smart Home System, and is backed by America’s #1 Builder since 2002. Pictures, photographs, colors, features, and sizes are for illustration purposes only and will vary from the homes as built. Home and community information, including pricing, included features, terms, availability, and amenities, are subject to change and prior sale at any time without notice or obligation. Materials may vary based on availability. D.R. Horton Reserves all Rights.
- Type:
- Other
- Sq.Ft.:
- 1,565
- Status:
- Active
- Beds:
- 3
- Lot size:
- 0.09 Acres
- Baths:
- 2.00
- MLS#:
- TB8323538
- Subdivision:
- Towns At Woodsdale
ADDITIONAL INFORMATION
Under Construction. The builder is offering buyers up to $20,000 towards closing costs with the use of a preferred lender and title company. Woodsdale is situated with quick access to I-75 and in a prime location of the booming city, which was recently named by the North Tampa Bay Chambers of Commerce as the region’s most desirable location in the Tampa suburbs. Close to all things shopping, dining, entertainment, and not to mention the area’s top-rated local and charter schools, this community offers you endless opportunities. Each home is constructed with concrete block on 1st and 2nd stories, comes equipped with D.R. Horton’s Smart Home System, and is backed by America’s #1 Builder since 2002. Pictures, photographs, colors, features, and sizes are for illustration purposes only and will vary from the homes as built. Home and community information, including pricing, included features, terms, availability, and amenities, are subject to change and prior sale at any time without notice or obligation. Materials may vary based on availability. D.R. Horton Reserves all Rights.
- Type:
- Single Family
- Sq.Ft.:
- 3,503
- Status:
- Active
- Beds:
- 7
- Lot size:
- 0.24 Acres
- Year built:
- 2016
- Baths:
- 4.00
- MLS#:
- TB8322825
- Subdivision:
- New River Lakes Ph 01
ADDITIONAL INFORMATION
Imagined by superior Wesley Chapel Architects, AVEX HOMES. This Custom-built beauty spans over 3500sqft. Additional highlights include a split 2-story floor plan with airy ceilings, 7 bedrooms, 4 bathrooms, extended 2 car garage, windows/ natural light galore, upgraded tile flooring/ stair case steps throughout. The exterior presents an aura of grandeur with meticulously laid brick pavers gracing both the front and back yards. A grand entrance is bestowed upon the home with an extended front porch, embellished with ornate stone accents and complimented columns. Gutters are equipped to the entirety of the residence, ensuring optimal drainage, while a 6-foot vinyl privacy fence provides privacy with convenient access to the main road and to the school across the street. This landscaped backyard, adorned with an abundance of flourishing plants and fruit trees, gazebo, completed with enchanting lighting and built-in benches, awaits, alongside a charming brick fire pit perfect for cozy gatherings on chilly evenings and ample space for al fresco dining. Extend your enjoyment to family gatherings on the spacious brick lanai, thoughtfully pre-wired for an outdoor kitchen. Additionally, your furry companions will delight in their own extended and fenced-in dog run area, ensuring their comfort and safety. On the main level, you'll find versatile spaces including a formal living room, dining room, or game room, as well as a bedroom with French doors currently serving as an office. The open floor plan seamlessly integrates the family room, spacious dinette, and gourmet kitchen that spills into the living and dining room. The Kitchen boasts a large Island/breakfast bar featuring elegant granite countertops, complemented by wood cabinetry with 42" uppers. Stainless steel appliances, antique pot rack, butler pantry and a coffee bar completing the remaining space. Ascending to the second floor reveals two distinct sections. The grand front foyer leads to 4 bedrooms, a Full bath with dual sinks, a spacious walk-in laundry room, and the Master Bedroom, boasting a lavish ensuite bathroom equipped with a jetted tub, dual sinks, and a separate walk-in tiled shower. But wait, there's more. Beyond the Kitchen. and family room lies a secluded staircase leading to the in-law/guest suite. This suite offers a generous 21x25 living area/bedroom, Walk-in closet, and full ensuite bathroom. Pre-wired for a surround sound system and projector, this space is versatile, perfect for use as a media room. Additionally, it is equipped with its own A/C unit, providing personalized comfort. All A/C units feature an added UV lights package, effectively removing allergens. Avalon Park, a vibrant community, provides an array of family-friendly amenities, including a Clubhouse, 2 Community pools, a dog park, splash pad, basketball court, neighborhood park, event venue, and more. Residents enjoy being in reach from Tampa Premium Outlets, The Shops At Wiregrass, shops, Main Event, PopStroke, Wesley Chapel Recreational Complex and Florida’s FIRST lagoon with over 7 acres of crystal clear blue waters with many fun amenities!! Room Feature: Linen Closet In Bath (Primary Bedroom).
- Type:
- Single Family
- Sq.Ft.:
- 2,230
- Status:
- Active
- Beds:
- 3
- Lot size:
- 0.14 Acres
- Year built:
- 2025
- Baths:
- 3.00
- MLS#:
- TB8314276
- Subdivision:
- Vida's Way
ADDITIONAL INFORMATION
Under Construction. Pulte Homes is now selling in Vida’s Way, in a sought-after Wesley Chapel, FL, location. Enjoy pristine land that provides miles of walking trails, a dog park, and a community garden. A clubhouse with fitness, rec, and social spaces sits alongside a resort-style pool, playground, event lawn, fire-pit and pickleball courts for all. With an open-concept home design, this popular Medina floor plan has all the upgraded finishes you've been looking for. The gourmet kitchen showcases a spacious center island with a large single-bowl sink, white cabinets, 3cm quartz countertops with an 8”x9” white hexagon tiled backsplash, and Whirlpool stainless steel appliances including a refrigerator, dishwasher, built-in oven and microwave, and a stovetop with range hood. The bathrooms have matching white cabinets, quartz countertops, comfort-height commodes and dual sinks, a linen closet, a private commode, and a walk-in shower in the Owner's bath. Luxury vinyl plank flooring is in the main living areas, 12” x 24” tile is in the baths and laundry room, and stain-resistant carpet is in the bedrooms. This home makes great use of space with a versatile enclosed flex room, a convenient laundry room, additional storage in the HVAC closet, an oversized gathering room, and a 2-car garage. Additional upgrades include 4 LED downlights in the gathering room, upgraded door hardware, and a Smart Home technology package with a video doorbell.

Wesley Chapel Real Estate
The median home value in Wesley Chapel, FL is $409,700. This is higher than the county median home value of $324,700. The national median home value is $338,100. The average price of homes sold in Wesley Chapel, FL is $409,700. Approximately 70.22% of Wesley Chapel homes are owned, compared to 23.42% rented, while 6.36% are vacant. Wesley Chapel real estate listings include condos, townhomes, and single family homes for sale. Commercial properties are also available. If you see a property you’re interested in, contact a Wesley Chapel real estate agent to arrange a tour today!
Wesley Chapel, Florida 33545 has a population of 65,134. Wesley Chapel 33545 is more family-centric than the surrounding county with 41.73% of the households containing married families with children. The county average for households married with children is 28.35%.
The median household income in Wesley Chapel, Florida 33545 is $93,617. The median household income for the surrounding county is $58,084 compared to the national median of $69,021. The median age of people living in Wesley Chapel 33545 is 36.6 years.
Wesley Chapel Weather
The average high temperature in July is 91.2 degrees, with an average low temperature in January of 47.4 degrees. The average rainfall is approximately 53.3 inches per year, with 0 inches of snow per year.
