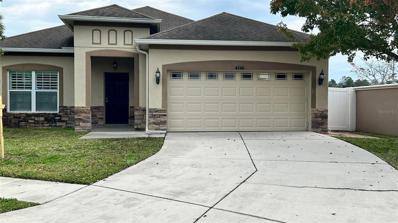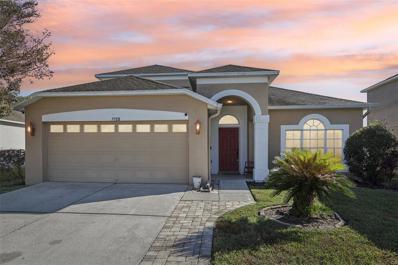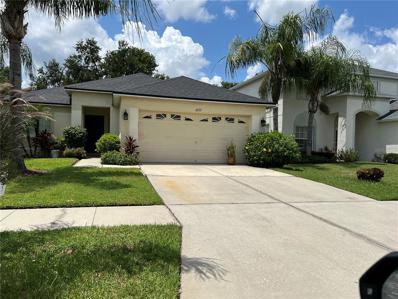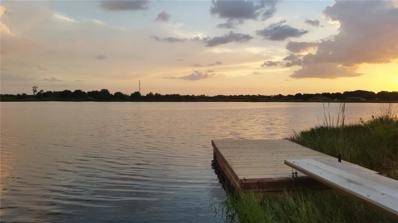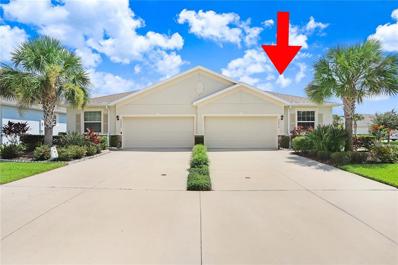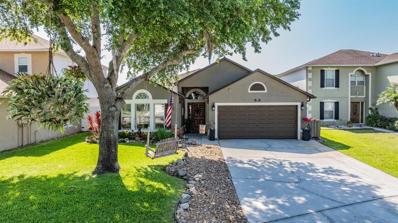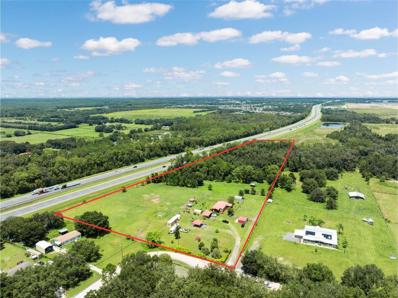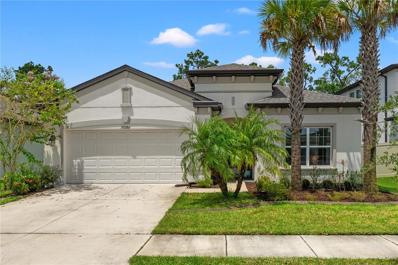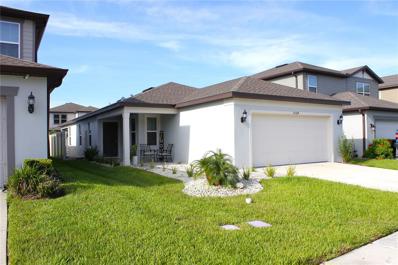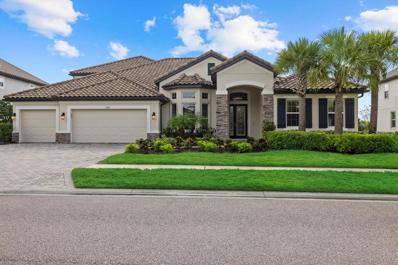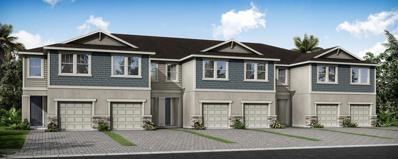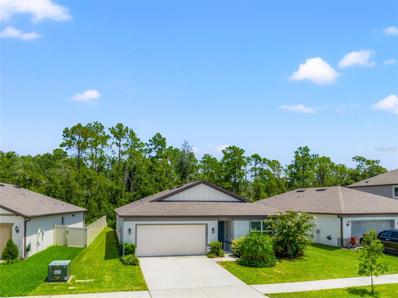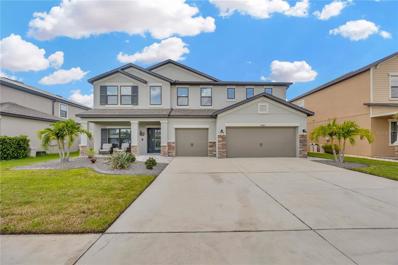Wesley Chapel FL Homes for Sale
- Type:
- Townhouse
- Sq.Ft.:
- 1,808
- Status:
- Active
- Beds:
- 3
- Lot size:
- 0.05 Acres
- Year built:
- 2024
- Baths:
- 3.00
- MLS#:
- O6234804
- Subdivision:
- Watergrass Towns
ADDITIONAL INFORMATION
Brand new, energy-efficient home available NOW! This brand new end unit 2-car garage townhome features our Sleek design package. White shaker-style cabinetry, white quartz countertops, and 12x24 staggered floor tiles throughout the first floor complete the light and contemporary look. A side-by-side fridge, washer/dryer, and 2in white faux wood window blinds are also included. Explore new townhomes for sale in Wesley Chapel, FL. WaterGrass Towns offers open-concept floorplans with 2-car garages in the well-established community of WaterGrass. Residents can enjoy access to the community's resort-style amenities including multiple pools, a fitness center, club house playgrounds and more. Convenient to I-75, residents can enjoy premium shopping, restaurants, entertainment and easy access to downtown Tampa. Each of our homes is built with innovative, energy-efficient features designed to help you enjoy more savings, better health, real comfort and peace of mind.
- Type:
- Single Family
- Sq.Ft.:
- 1,900
- Status:
- Active
- Beds:
- 4
- Lot size:
- 0.2 Acres
- Year built:
- 2010
- Baths:
- 2.00
- MLS#:
- T3551714
- Subdivision:
- Hamilton Park
ADDITIONAL INFORMATION
This a gorgeous property with 4 bedrooms and 2 bathroom a spacious kitchen with an open floor directly to the living room area perfect to cook and enjoy the time with family and friends, a big backyard for enjoying the weather also has a 2 car garage please come to see it.
- Type:
- Single Family
- Sq.Ft.:
- 2,265
- Status:
- Active
- Beds:
- 5
- Lot size:
- 0.15 Acres
- Year built:
- 2006
- Baths:
- 3.00
- MLS#:
- T3551386
- Subdivision:
- Palm Cove Ph 02
ADDITIONAL INFORMATION
Discover the charm of Palm Cove, a welcoming community in Wesley Chapel, FL, known for its friendly atmosphere and beautiful scenery. This spacious 5-bedroom, 3-full-bath home features a living and dining room combo, kitchen breakfast bar. The second story features a bonus room, a bedroom, and a full bath. There is a screened-in patio, vinyl privacy fence with gates and a backyard ideal for outdoor gatherings and cookouts. Click Virtual Tour Link 1 for an amazing Zillow Interactive 3D Walkthrough Tour. Click Virtual Tour Link 2 for the Property Exclusive Website. Conveniently located near shopping centers, restaurants, top-rated schools and hospitals, Palm Cove provides a tranquil suburban lifestyle with easy access to daily necessities. The neighborhood boasts well-maintained landscaping with green spaces perfect for leisurely strolls. Residents enjoy amenities like a community pool, playground, basketball courts, and dog parks, ideal for relaxation and socializing. Palm Cove combines tranquility and convenience, with proximity to unique destinations like KRATE at Wesley Chapel, featuring 29 restaurants, 17 retail shops, and live performances. The nearby open to the public, Epperson Lagoon, a crystal-clear, man-made water attraction, is perfect for swimming, paddle boarding, and more. Residents also enjoy access to The Shops at Wiregrass, AdventHealth Center Ice, and Pasco-Hernando State College. With easy access to I-75, Hwy 56, and Hwy 54, Palm Cove is perfectly located for commuting and enjoying all of Wesley Chapel. Make your showing appointment today and experience why Palm Cove is the ideal place to call home!
- Type:
- Single Family
- Sq.Ft.:
- 2,034
- Status:
- Active
- Beds:
- 4
- Lot size:
- 0.14 Acres
- Year built:
- 2006
- Baths:
- 2.00
- MLS#:
- T3551300
- Subdivision:
- Oak Creek Ph 01
ADDITIONAL INFORMATION
UPDATED PRICE IMPROVEMENT!!! SOLAR PANELS! BRAND NEW ROOF! GREAT CURB APPEAL! FULLY FENCED YARD SITUATED ON A POND VIEW LOT! Secure this home's 3.99% Assumable FHA Mortgage, save thousands annually, and close in 45 days when you work with Roam. Inquire with the listing agent for more details. Located in the Highly Desirable and Established Oak Creek Community of Wesley Chapel in Pasco County, Inland designed the Floor Plan of this home to be FULLY Functional in all aspects: 4 Bedrooms; Over 2000 Square Feet of Living and Entertaining Space; 3-way Split Location of the Primary Suite and Secondary Bedrooms which provides Privacy for everyone; Open Floor Plan for the Kitchen and Family Room Combination; Formal Living Room and Dining Room Combination; Eat-in Kitchen Dinette; 2 Full Bathrooms - Primary Suite Bathroom and 2nd Bathroom conveniently located between 2 Secondary Bedrooms; and a 2 Car Garage. Save on you Electric Bills with Solar Panels that are PAID-IN-FULL and are installed on a Brand New Roof! The Spacious Kitchen consists of 42" Cabinets with Crown Molding, Counter-Height Breakfast Bar Island, Granite Countertops, Tile Backsplash, Eat-in Dinette area, Stainless Steel Sink, and Stainless Steel Appliances which includes a French Door Refrigerator. Triple Sliding Glass Doors off of the Family Room or Double Sliding Glass Doors off of the Kitchen Dinette Area open to a Covered Patio with tranquil Pond Views! Large Primary Suite with Walk-in Closet, Vanity with Dual Sinks, and separate Shower and Garden Soaking Tub. 3 Secondary Bedrooms, located in a split floorplan, provide privacy for everyone. The Great Curb Appeal of this Home is highlighted by decorative landscape curbing and Stamped Concrete Walkway. Roof (2023) Solar Panels (2019) A/C (2019). Oak Creek offers many amenities for its residents, including a Community Pool, 2 Picnic Pavilions, Dog Park, Covered Playground, Swings, Walking Trails with Boardwalk, and a Basketball Court - which is also lined for Pickleball. Conveniently located with close proximity to the Great Shopping, Restaurants, Entertainment, Schools, Colleges, and Hospitals located in Wesley Chapel, Zephyrhills, and Dade City. Oak Creek is centrally located within a 10-15 minute drive to both Epperson and Mirada Lagoons, 20 minute drive to 3 malls, 30 minute drive to Busch Gardens and Adventure Island, 45-50 minute drive to Tampa International Airport, 1 hour drive to Disney, 1 hour drive to Clearwater Beach, 1 1/4 hour drive to Sea World, and 1 1/2 hour drive to Universal. A MUST SEE Home! Call TODAY for your private showing! You may also View this Matterport 3D Video Link for an immediate Virtual Tour and Showing from the comfort of your current home --- https://my.matterport.com/show/?m=2Skjvk3Bv4R&brand=0&mls=1&
- Type:
- Single Family
- Sq.Ft.:
- 1,277
- Status:
- Active
- Beds:
- 3
- Lot size:
- 0.13 Acres
- Year built:
- 2004
- Baths:
- 2.00
- MLS#:
- T3551294
- Subdivision:
- Bridgewater Phase 1 And 2 Pb 48pg 110 Block 8 Lot
ADDITIONAL INFORMATION
Available property located in Bridgewater, Wesley Chapel. This home features a split plan Primary Bedroom located in the back of the house with a full bathroom. 2 extra bedrooms with carpet, 2 full bathrooms and 2 car garage. Cozy kitchen with stainless steel appliances, washer and dryer. Formal Living room and separate dining room. Completed fence vinyl white fence. Landscaping add a great complement to this home. Bridgewater offers different amenities, including basketball court, playground, covered pavilions, BBQ area, Tennis Court, Centrally located to schools, outlet malls, restaurants, medical arts, etc. Roof has been replaced a month ago. Fresh paint and more. Schedule your appointment now.
- Type:
- Single Family
- Sq.Ft.:
- 2,170
- Status:
- Active
- Beds:
- 4
- Lot size:
- 0.14 Acres
- Year built:
- 2016
- Baths:
- 2.00
- MLS#:
- T3550567
- Subdivision:
- New River Lakes
ADDITIONAL INFORMATION
SELLERS OFFERING CONCESSIONS! Call the listing agent for details. Discover luxury in Avalon West with this gorgeous 4-bedroom, 2-bath home on a premium conservation lot. The open-concept design features wood-look tile flooring, coffered ceilings, and a gourmet kitchen with custom cabinetry, stainless steel appliances, and granite countertops. The master suite includes a walk-in closet and spa-like en-suite bath. Relax in the screened lanai or enjoy the beautifully landscaped yard. Avalon West offers a clubhouse, pool, parks, and trails. Recently updated with fresh paint, sealed pavers, and more. Schedule your private tour today!
- Type:
- Other
- Sq.Ft.:
- 1,712
- Status:
- Active
- Beds:
- 3
- Lot size:
- 24.65 Acres
- Year built:
- 1994
- Baths:
- 2.00
- MLS#:
- T3551058
- Subdivision:
- Lakeside Estates
ADDITIONAL INFORMATION
Let this beautiful property with over 30 oak trees be your canvas to build your dream home. Located in the heart of Wesley Chapel. Enjoy the peace and quiet of country living and the beautiful sunsets over Lake Holden while still being close to Wiregrass Mall, Premium Outlets, Epperson Lagoon, the Groves and many restaurants. Commute to downtown Tampa within 30 minutes now that the on/off ramp to I-75 is just minutes from the property. Bring your horses and your boat. There is no HOA or CDD. There are 3 parcels to be sold all together. Seller is not willing to split. The parcel ID's are as follows: 28-25-20-0010-F2000-0010,28-25-20-0010-F2000-0050, and 28-25-20-0010-F2000-0060.
- Type:
- Other
- Sq.Ft.:
- 1,569
- Status:
- Active
- Beds:
- 3
- Lot size:
- 0.14 Acres
- Year built:
- 2016
- Baths:
- 2.00
- MLS#:
- T3549545
- Subdivision:
- Watergrass Pcls C-1 & C-2
ADDITIONAL INFORMATION
Welcome to the upscale lifestyle of a Watergrass Villa! This stunning corner unit villa offers the privacy and scenic views of a single-family home—without the maintenance! With nearly 1,600 sq. ft. of beautifully maintained space, this DR Horton home feels like new. Featuring three bedrooms (one currently used as an office) and two bathrooms, the villa has never been occupied by pets or smokers, offering you a fresh and pristine living environment. This home stands out with numerous upgrades, including tinted windows for added comfort and energy efficiency, two skylights, sealed garage floors, and screened front and back porches. Additional enhancements include solar night lights along the gutters, double-hung closets, an exhaust fan in the garage, and an impressive 80 feet of shelving for optimal storage. Upon entering, you’ll immediately feel the warmth and brightness of the open floor plan, with the family room seamlessly connected to the kitchen and dining areas. The master suite is a peaceful retreat, featuring coffered ceilings and an elegant en suite bathroom with dual sinks. The second bedroom is located on the opposite side of the home, offering privacy and convenience with a nearby bathroom. What truly sets this property apart is its location on a spacious corner lot, providing extra yard space and expansive views that many other villas simply can’t provide. The additional greenery and sense of openness will make you feel at home with nature right outside your door. Enjoy peaceful mornings or relaxing afternoons on the screened rear patio—perfect for sipping coffee or reading a book. To top it off, the HOA takes care of all yard maintenance, exterior painting every six years (or as needed), and full roof replacement when required, all backed by HOA reserves. Exterior building insurance is also included, allowing you to enjoy a low-maintenance lifestyle with maximum benefits.
- Type:
- Single Family
- Sq.Ft.:
- 1,874
- Status:
- Active
- Beds:
- 4
- Lot size:
- 0.16 Acres
- Year built:
- 2003
- Baths:
- 2.00
- MLS#:
- T3548574
- Subdivision:
- Aberdeen Ph 02
ADDITIONAL INFORMATION
METICULOUSLY maintained home nestled on a serene POND in the sought-after Aberdeen community with NO CDD and LOW HOA! Located in the heart of Wesley Chapel! Enter this charming 4-bedroom, 2-bathroom home with split plan and OPEN CONCEPT and all the exceptional features it has to offer! Newly constructed fully INSULATED 12x20 air-conditioned FLEX SPACE can be used for a WORKSHOP, IN-LAW SUITE, GUEST QUARTERS or EXERCISE ROOM and is complete with 220V and 110V power (2021)! Vaulted ceilings with beams and lighted plant shelves in the main living areas with a custom accent wood wall in the living room. The RENOVATED kitchen boasts granite countertops, tile backsplash, an upgraded sink, solid wood cabinetry with pull-out shelves, partial wall was removed to add the breakfast bar, custom built-in pantry with barn door and additional cabinetry added for extra storage. The spacious primary suite has tile floors, ambience lighting, plant shelves, RENOVATED ensuite features solid wood cabinets, walk-in shower, additional storage added and large walk-in closet. NEW CARPET (2022) installed in both the 2nd and 3rd bedrooms, and they are conveniently located to the secondary bath with single sink, tub/shower combination and built-in storage niches in the hallway. This impeccable home consists of a new AIR CONDITONING SYSTEM (2022), new ROOF (2017), FENCE with 5 single gates and 1 double gate (2018), 10x16 STORAGE SHED with 220V and 110V power (2018), AUTOMATIC SLIDING DOOR leading to the screened lanai, DOG WASHING STATION with hot and cold water, equipped with 7 EXTERIOR CAMERAS for peace of mind, WIDENED DRIVEWAY, exterior PAINT (2016), STONE ACCENTS on the front exterior, TANKLESS HOT WATER HEATER (2016), FRENCH DRAINS, sprinkler system, WATER SOFTENER, and GUTTERS. Enjoy the 20x20 SCREENED PATIO with an insulated roof—overlooking the PEACEFUL backyard, ideal for relaxation and entertaining. Close proximity to everything Wesley Chapel and Zephyrhills has to offer! Wiregrass Mall, Epperson Lagoon, Saddlebrook and Lexington Oaks golf courses, USF, Pasco/Hernando college, Saint Leo college/golf course, I-75 and I-275, award-winning beaches, the Groves shopping center, Tampa Premium outlet mall, downtown Tampa, multiple hospitals, Tampa International Airport, St. Pete/Clearwater airport, Busch Gardens, Orlando/Disney theme parks and many restaurants. Don’t miss the opportunity to make this property your own!
$3,248,000
8949 Mckendree Road Wesley Chapel, FL 33545
- Type:
- Other
- Sq.Ft.:
- 1,488
- Status:
- Active
- Beds:
- 3
- Lot size:
- 11.66 Acres
- Year built:
- 1999
- Baths:
- 2.00
- MLS#:
- W7867329
- Subdivision:
- Acreage
ADDITIONAL INFORMATION
Discover a rare opportunity to secure a prime piece of real estate in one of Pasco County's most promising up-and-coming areas. This sprawling 11.66-acre property, currently zoned AC/Agricultural, is perfectly situated to capitalize on the region’s growth and development. Nestled amid new subdivisions and the expansion of major roads, this parcel offers unparalleled potential for business ventures while providing a private retreat. Its serene and picturesque setting provides a tranquil escape just minutes away from major conveniences and amenities. The property currently encompasses 2 mobile homes; the main home has 3 bedrooms and 2 bathrooms. The additional mobile home has 1 bedroom and 1 bathroom which has the potential to make an excellent guest house. Additionally, there are numerous sheds, carports, and pole barns on the property. Location, location, location! This parcel is strategically positioned with easy access to I-75, facilitating seamless travel and connectivity. Enjoy proximity to vibrant entertainment options and recreational facilities. It is just a short drive to Wiregrass Mall, Tampa Premium Outlets, and a variety of dining options. Nearby is the new BayCare Hospital on Bruce B Downs Blvd and Florida Advent Hospital. Johns Hopkins All Children’s Hospital is planned to break ground this fall in the surrounding area. Embrace the future of Pasco County with this exceptional property, offering both serene beauty and unmatched convenience. Whether you're looking to start a new business or secure acreage, this land presents endless possibilities. Don’t miss out on this unique opportunity to invest in a rapidly developing area. Private tours are available, so schedule your showing today!
- Type:
- Single Family
- Sq.Ft.:
- 2,208
- Status:
- Active
- Beds:
- 3
- Lot size:
- 0.19 Acres
- Year built:
- 2020
- Baths:
- 2.00
- MLS#:
- T3549173
- Subdivision:
- Wesbridge Ph 1
ADDITIONAL INFORMATION
Motivated Seller! Bring offers! High and Dry with no flood insurance or water nearby! Enter into the gated community and head to your new home passing by a resort style pool, dog park, and playground. This very maintained community features sidewalks and two gated entrances. Pull up to your home and enter into your piece of paradise. Featuring 3 bedrooms, 2 bathrooms and a flex room/den with a fenced in back yard facing a no build lot of trees for the perfect view. Relax on your porch and enjoy the Florida lifestyle. The bedrooms feature carpet flooring and the main areas and flex room/den offer ceramic tile flooring. This home is only a few years old so it still has that "new home" smell. Enjoy entertaining and never miss a laugh or play in the big game with the open floor plan of the living room, dining area and kitchen. The split floor plan is perfect for having guests in the other bedrooms, children or just your own little area of privacy. This home is a must see so make an appointment today so you can start packing tomorrow!
- Type:
- Single Family
- Sq.Ft.:
- 1,850
- Status:
- Active
- Beds:
- 4
- Lot size:
- 0.11 Acres
- Year built:
- 2022
- Baths:
- 2.00
- MLS#:
- T3540383
- Subdivision:
- Wesbridge Ph 1
ADDITIONAL INFORMATION
Beautiful house built in 2022. Welcome to this spectacular 4 bedroom, 2 bathroom loft home, located in the beautiful gated community of Westridge! This modern, remodeled single-story home is perfect for any family. Upon entering, you will be greeted by a beautiful marble entryway and exquisite landscaping. The entry hallway will lead you to a spacious living room with an open concept layout that includes a stunning kitchen with 42" upper cabinets and beautiful granite countertops. The kitchen offers ample storage space, with island side cabinets, a custom trash cabinet, sliding drawers, stainless steel appliances, and a walk-in pantry. Additionally, it has seating at the kitchen island, ideal for gatherings with family and friends. This house has 4 beautiful and spacious rooms, perfect for the comfort and rest of the whole family. The master bathroom features a double vanity, a large closet, and an oversized walk-in shower. The second bathroom also has a double vanity and a tub/shower. The back terrace is covered and the lot has a large remodeled space with beautiful stones and lights, as well as a barbecue, creating a unique space to share unforgettable moments. Among additional features, the home includes modern technology such as a smart thermostat, 30-amp power input for generator, built-in WIFI access points on both levels, and floor outlets in the living room and loft. Monthly HOA is $45. The home is located minutes from the I-75 overpass and a few short blocks away from Wesley Chapel Elementary School, Thomas E. Wightman Middle School, and Wesley Chapel Middle School. The community offers great amenities such as a pool, splash pad, and playground. The neighborhood is conveniently located near shopping, restaurants, Wiregrass Mall, Krates and more. Additionally, it is not located in a flood zone. Don't miss your opportunity to live in this incredible home in Westridge!
- Type:
- Other
- Sq.Ft.:
- 1,509
- Status:
- Active
- Beds:
- 2
- Lot size:
- 0.11 Acres
- Year built:
- 2024
- Baths:
- 2.00
- MLS#:
- T3548967
- Subdivision:
- Timberdale At Chapel Crossing
ADDITIONAL INFORMATION
READY NOW! This Craftsman-style villa is located in Timberdale at the popular new community of Chapel Crossings in Wesley Chapel. This 1,509 square foot Oceana open floor plan offers two bedrooms including a spacious owner's retreat, two bathrooms, a Study/Office space and a two car garage. The inviting exterior boasts a paver driveway, walkway and entryway with a lush landscaping package. Planned throughout the interior are Stone Gray painted 42-inch upper cabinets and 3 cm quartz countertops in as well as luxury vinyl plank flooring in all the common areas. This home has a beautiful screened in paver lanai and the amount of natural light provided by the upgraded 12' sliding glass door gives the feeling of a space much larger than the square footage would suggest. All villas come with a complete smart home package, and best of all the HOA includes exterior maintenance of the lawn and landscaping! Wesley Chapel has quickly become known as the most desired area in Tampa for its new shops and area conveniences, great schools and great entertainment. Taxes are approximate as it is new construction. Photos, renderings and plans are for illustrative purposes only, and should never be relied upon and may vary from the actual home. The photos are from a furnished model home and not the home offered for sale.
- Type:
- Single Family
- Sq.Ft.:
- 3,058
- Status:
- Active
- Beds:
- 5
- Lot size:
- 0.35 Acres
- Year built:
- 2021
- Baths:
- 4.00
- MLS#:
- U8253566
- Subdivision:
- Watergrass Pcls B-5 & B-6
ADDITIONAL INFORMATION
** Buyer's financing fell through**Welcome to your beautiful Modern Home! BEST School district in a gated community right in Watergrass. Built in 2021, this home featured 4 bedrooms and 4 full baths with an extra bonus loft upstairs with a balcony overlooking the preserve and pond areas! Open concept with lot of natural light, this home will provide you with the most desirable privacy and Floridian lifestyle. Top of the line elegance gourmet kitchen with like new appliances, quartz countertops, soft close drawers & custom cabinets with built in features!! Also the property comes with Metallic roof and beautiful paver front and back of lanai!!! Huge bonus room featuring a full bathroom upstairs for all of your creative and entertainment imagination! WATERGRASS features Resort Style Zero Entry Pool, Splash Zone, Jr Olympic Pool, pool by new Pavilion, Fitness Center, Clubhouse, Tennis & Basketball Courts, Dog Parks, Playgrounds & Private Sports Courts. Excellent location, close to great schools, Pasco Hernando State College, AdventHealth Hospitals, Tampa Premium Outlet Mall, Ice Rink! Easy access to I-75, 275, Airport & Downtown Tampa.
- Type:
- Townhouse
- Sq.Ft.:
- 2,230
- Status:
- Active
- Beds:
- 3
- Lot size:
- 0.05 Acres
- Year built:
- 2024
- Baths:
- 3.00
- MLS#:
- T3548559
- Subdivision:
- Twin Creeks At Chapel Crossings
ADDITIONAL INFORMATION
Under Construction. The Award-Winning Sebring townhome with French Country exterior design lives like a single-family home. This impressive two-story townhome is 2,230 square feet with 3 bedrooms, 2.5 baths, and a 2-car garage. On the first level of this home, you will find a designer kitchen with abundant cabinet space and a center island with breakfast bar. The cabinets upgraded throughout, shaker style painted Stone, including brushed nickel cabinet hardware. This home has quartz countertops, subtly veined Carrara Marmi, which is color matched to flow with the design features. This home comes with stainless-steel appliances, including the refrigerator. First-floor common area floors are upgraded with a Luxury Vinyl Plank flooring. The Dining Area and Great Room naturally flow together, with an open view from the kitchen creating a true open concept plan. Triple sliders lead out to the lanai which is completely screened in to entice outdoor living. Upstairs, an amazingly spacious loft is versatile and can be used as a second living space, media room, or play area. The owner's suite and en suite are separated from the secondary bedrooms by the loft. The bath offers a raised-height dual-sink vanity, large shower and must-see double walk-in closets. Two secondary bedrooms share a full bath and feature walk-in closets as well. Smart Home Tech package is included as well. Ecobee Thermostat, Clare Voice Door Bell and Touchscreen alarm key pad. The location of this Chapel Crossings community is just a short drive to the local Publix, Home Depot, and Wire Grass or Tampa Premium Outlet Mall. The local public schools for this community will be New River Elementary, Thomas E. Weightman Middle and Wesley Chapel High School as well as local private schools. Estimated Delivery Oct./Nov. 2024. Photos, renderings and plans are for illustrative purposes only, and should never be relied upon and may vary from the actual home. The photos are from a furnished model home and not the home offered for sale.
$1,499,900
7224 Graybrook Drive Wesley Chapel, FL 33545
- Type:
- Single Family
- Sq.Ft.:
- 4,429
- Status:
- Active
- Beds:
- 5
- Lot size:
- 0.29 Acres
- Year built:
- 2021
- Baths:
- 5.00
- MLS#:
- T3548022
- Subdivision:
- Watergrass Pcls D2 D3 & D4
ADDITIONAL INFORMATION
*SELLER IS OFFERING $25,000 TOWARDS CLOSING COST* Step into luxury with this stunning former M/I model home, perfectly situated in the exclusive, gated community of Graybrook located in Watergrass. This nearly new residence offers an elegant open floor plan featuring five spacious bedrooms, 4.5 stylish bathrooms, a dedicated office, and a versatile loft area ideal for a game room or media room. The home's interior showcases exceptional craftsmanship with modern custom woodwork, designer lighting, and elegant finishes throughout. The meticulous kitchen is a highlight, equipped with a built-in oven/microwave, a generous walk-in pantry, and a large island with a striking quartz waterfall edge and counter seating—perfect for hosting gatherings. Designed for seamless indoor-outdoor living, the expansive living area opens through wide sliding glass doors to a newly installed saltwater in-ground heated pool, surrounded by a large patio. With no rear neighbors, this outdoor space is an entertainer’s paradise. The first floor hosts the luxurious primary bedroom, an additional guest bedroom with an ensuite bathroom and two more bedrooms. Upstairs, you’ll find a spacious loft and one more bedroom with an ensuite bathroom. As a resident of Watergrass, you’ll enjoy access to three community pools, a state-of-the-art clubhouse with a gym, a pavilion, and numerous parks, including one right in Graybrook. Convenience is key with I-75 minutes away, and everyday necessities like Publix and Starbucks just down the street. Plus, Watergrass Elementary, Kirkland Ranch Academy of Innovation, and Innovation Preparatory Academy are within minutes. The home’s prime location also places you close to Tampa Premium Outlets, Wiregrass Mall, KRATE at the Grove, various hospitals, and a wide array of dining and retail options. Discover the unparalleled blend of luxury, convenience, and community living in this exceptional home.
- Type:
- Single Family
- Sq.Ft.:
- 2,533
- Status:
- Active
- Beds:
- 3
- Lot size:
- 0.17 Acres
- Year built:
- 2016
- Baths:
- 3.00
- MLS#:
- U8253095
- Subdivision:
- New River Lakes Ph 1 Prcl D
ADDITIONAL INFORMATION
Welcome to a beautiful home in the highly sought-after Avalon Park Wesley Chapel. A stunning home, boasting 3 bedrooms and 3 full baths with an expansive den. A perfectly designed floorplan with plenty of open space and excellent function makes this an ideal work-from-home residence. After a long day, whether your downtime is cooking a gourmet meal in your well-appointed kitchen or relaxing on a screened lanai, this has great versatility, something for everyone. The luxurious primary suite is an ideal place of respite. With automated blackout roller shades, elegant, coffered ceilings, along with an ensuite bath that includes a soaking tub, and a separate shower. With dual walk-in closets, there is plenty of room for all your wardrobe needs. Not to be missed the spacious junior suite features a walk-in closet and private bath. The spacious laundry room is always a plus with additional storage. With ample room for multiple desks, or exercise equipment, the office has the space you need for work or a workout. Not just a pretty home but a smart one too, with the Ring Door Bell Camera, Nest Thermostat, Wi-Fi enabled smart keypad lock on the front door, ADT door and window sensors, motion sensors, 2 video cameras, and smart alarm system with touchscreen panel. This home is designed to meet all your unique living needs with style and sophistication. The community is also filled with amenities. Zero entry pool, clubhouses, playgrounds, splash pads, dog parks, basketball court, walking/bike trails, and more. The newly opened downtown area is a short golf cart trip away. There you will find an ISI gym, Woof Gang Bakery and Grooming, Rita’s Ice, and much more! Close to schools, shopping, and major highways. Call for a showing today!!
- Type:
- Townhouse
- Sq.Ft.:
- 1,888
- Status:
- Active
- Beds:
- 3
- Lot size:
- 0.05 Acres
- Year built:
- 2024
- Baths:
- 3.00
- MLS#:
- T3547257
- Subdivision:
- Twin Creeks At Chapel Crossings
ADDITIONAL INFORMATION
READY NOW! Step inside this stunning Ormond townhome and be greeted by 1,888 square feet of open, spacious living space designed with comfort in mind. The Craftsman elevation adds charm to the exterior, featuring a delightful blend of stone, accent trim, and hardi shake siding that creates inviting curb appeal. Inside, you'll discover luxurious quartz countertops gracing both the kitchen and bathrooms, perfectly complemented by upgraded 42” cabinetry with crown molding, adding a touch of elegance to the home. The first floor features stylish plank wood-look tile flooring, offering both sophistication and durability. With three bedrooms, two and a half baths, walk-in closets and an oversized single car garage, this home provides ample space to thrive. The paver driveway ensures convenience for guests or additional drivers, making coming and going a breeze. Step outside to the screened lanai and soak up the Florida sunshine in comfort and style. With a smart home package included, featuring an Ecobee Thermostat, Video Doorbell, and Touchscreen keypad, modern convenience is seamlessly integrated into daily life. Nestled in the vibrant Chapel Crossings community, enjoy access to amazing amenities and easy convenience to local shops and attractions. Publix, Home Depot, The Grove, Wire Grass Mall, and the Tampa Premium Outlets are just a short drive away. Plus, Chapel Crossings is zoned for top-rated schools including New River Elementary, Thomas E. Weightman Middle, and Wesley Chapel High School, as well as nearby private schools. Photos, renderings and plans are for illustrative purposes only, and should never be relied upon and may vary from the actual home. The photos are from a furnished model home of the same model in a different community and not the home offered for sale.
- Type:
- Townhouse
- Sq.Ft.:
- 1,667
- Status:
- Active
- Beds:
- 3
- Lot size:
- 0.04 Acres
- Year built:
- 2024
- Baths:
- 3.00
- MLS#:
- T3547164
- Subdivision:
- Twin Creeks At Chapel Crossings
ADDITIONAL INFORMATION
Under Construction. This thoughtfully designed Marianna townhome floor plan is 1,667 square feet and provides an open and spacious floor plan. This Modern exterior provides the home with a contemporary look. Our designers have selected beautiful quartz countertops throughout to finish off the upgraded cabinetry as well as 12"x24" ceramic tile throughout the first level. This home has an impressive walk-in pantry and plenty of cabinets and counter space for entertaining and storage. The Marianna home offers three bedrooms, two and a half baths, and a single car garage with 2-car paver driveway. The lanai will be finished with a screened enclosure to promote outdoor living. Throughout this home you will find extra closet space and a walk-in pantry as well as an oversized one-car garage. At the top of the stairs there is a spacious multi-use loft. Walk in closets are a feature of not only the owner's suite, but the secondary bedrooms as well. A smart home technology package is included as well featuring an Ecobee Thermostat, video doorbell and touchscreen panel. The location of this community is just a few minutes drive to the local Publix, Home Depot, The Grove and Wiregrass or Tampa Premium Outlet Malls. The local public schools for this community will be New River Elementary, Thomas E. Weightman Middle and Wesley Chapel High School as well as local private schools. Est. Delivery Dec.'24 /Jan.'25. Photos, renderings and plans are for illustrative purposes only, and should never be relied upon and may vary from the actual home. The photos are from a furnished model home and not the home offered for sale.
- Type:
- Single Family
- Sq.Ft.:
- 1,850
- Status:
- Active
- Beds:
- 4
- Lot size:
- 0.16 Acres
- Year built:
- 2021
- Baths:
- 2.00
- MLS#:
- T3545869
- Subdivision:
- Wesbridge Ph 2 & 2a
ADDITIONAL INFORMATION
Welcome to your dream home! This charming one-story single-family home offers a serene conservation view and is just a short walk to schools. Step inside to find a modern interior with four bedrooms, 2 full bathrooms, NO carpet, featuring stylish tile and laminated flooring throughout. Built in 2021. The home includes all appliances, making your move-in a breeze. Enjoy the spacious split floor plan, perfect for privacy and convenience, along with ceiling fans in key areas for added comfort. Separate laundry room. The kitchen is a chef's delight, boasting an island, large pantry, granite countertops and beautiful wood cabinets. Located in a gated community, you'll have access to a wonderful clubhouse, pool, playground, dog park and benefit from low HOA fees.
- Type:
- Single Family
- Sq.Ft.:
- 3,292
- Status:
- Active
- Beds:
- 5
- Lot size:
- 0.17 Acres
- Year built:
- 2018
- Baths:
- 3.00
- MLS#:
- T3545628
- Subdivision:
- Epperson Ranch South Ph 1b-2
ADDITIONAL INFORMATION
*Rate buydown and closing cost credits available by sellers approved lender* Discover your dream oasis in this stunning 5-bedroom, 3-bath, two-story executive pool home, perfectly situated in the heart of Wesley Chapel. Combining luxury, convenience, and iconic Florida living, this move-in-ready masterpiece offers the perfect balance of tranquility and excitement. From the moment you arrive, the home captivates with its unbeatable curb appeal, featuring tropical landscaping, three spacious garages, and an elegant Art Nouveau leaded glass door that opens to a dramatic two-story foyer. Inside, high ceilings, a wood plank staircase with wrought iron detailing, and an open-concept design create a bright and airy atmosphere. The gourmet kitchen is a chef’s dream, boasting an oversized granite island, stainless steel appliances, a glass tile backsplash, and a roomy butler’s pantry. The expansive living and dining spaces seamlessly connect to the outdoor pool lanai, where an oversized cage encloses a magazine-worthy pool with a tanning zone, slate tile terrace, and entertainment area. The backyard offers complete privacy with vinyl fencing and cooling custom ceiling fans, making it the ultimate retreat. The luxurious owner’s suite features a tray ceiling, large windows, and a spa-like ensuite with a double granite vanity and a glass-enclosed shower. Additional highlights include an upstairs bonus area with a built-in media center, spacious guest bedrooms with plush carpeting and abundant natural light, upgraded bathrooms with granite finishes and glass-enclosed showers, and a modern utility room for effortless organization. Beyond the home, the property is part of the renowned Epperson Lagoon community, offering access to Florida’s first Crystal Lagoon, a 7.5-acre water paradise. Residents can enjoy paddleboarding, kayaking, and the inflatable obstacle course, as well as relaxing on sandy beaches or in private cabanas and AquaBanas. The Lagoon also features a swim-up bar and hosts exclusive resident events such as trivia nights, live music, karaoke, holiday parades, and seasonal celebrations. Solar-powered “Street Leaf” streetlights, a dog park, Elam Park, and scenic golf cart paths further enhance the community’s appeal. This exceptional neighborhood is just 10 minutes from the vibrant KRATE outdoor mall, 35 minutes from Downtown Tampa, and 45 minutes from Tampa International Airport. Outdoor enthusiasts will appreciate the nearby lakes and walking trails, while Orlando’s world-famous theme parks are only 90 minutes away. With its extraordinary features, unparalleled community amenities, and prime location, this home offers a lifestyle like no other. Schedule your exclusive private tour today!
- Type:
- Single Family
- Sq.Ft.:
- 2,513
- Status:
- Active
- Beds:
- 4
- Lot size:
- 0.22 Acres
- Year built:
- 2024
- Baths:
- 3.00
- MLS#:
- T3546594
- Subdivision:
- Watergrass Pcls B-5 & B-6
ADDITIONAL INFORMATION
Move-in ready, new construction home! Special Financing Promotion with the Preferred Lender. Welcome to Estate Garden at the Watergrass Community. This one-story, open floor plan home, has over 2,500 sq. ft. with four bedrooms, three full bathrooms, living room + separate family room, and an oversized Lanai with access from several areas of the home. Featuring Savannah Pearl Ceramic Tile throughout the main areas and carpet in the bedrooms. The kitchen has white shaker style cabinets with granite countertops and stainless steel appliances. The primary bedroom is located separate from all other bedrooms and has an en-suite bathroom with bathtub, double sinks, a separate walk-in shower, a separate water closet and double walk-in closets. The primary bedroom also has a sliding door to the Lanai. Bedroom 4 also has a en-suite bathroom with walk-in shower and access to the Lanai from the opposite side of the house. The home has a tile roof and paved driveway. This beautiful home is tucked away in the Estate Garden Subdivision within the Watergrass Community. The closest Elementary Schools are Watergrass Elementary (just a few blocks away), Innovation Preparatory Academy, Kirkland K-8 (tuition-free charter schools), Wesley Chapel Elementary School. The closest middle school is Thomas Weighman Middle School, & the nearest high schools are Kirkland Academy of Innovation High School & Wesley Chapel High School. The Watergrass Community is full of amenities. Residents can access multiple pools, including a lap pool, a splash pad, a large, covered lanai area, a clubhouse with office/meeting areas, tennis courts, basketball courts, playgrounds, & a fitness center. The Watergrass Community has a low HOA of just $150/year! This Community is just across the main road from the Epperson Crystal Lagoon, close to Publix at Innovation Springs, shopping and restaurants including KRATE (the outdoor mall), 35 minutes north of Downtown Tampa, 45 minutes from Tampa International Airport, & an hour & a half from Orlando & Walt Disney World. Schedule a private tour today!
- Type:
- Single Family
- Sq.Ft.:
- 2,769
- Status:
- Active
- Beds:
- 4
- Lot size:
- 0.2 Acres
- Year built:
- 2024
- Baths:
- 3.00
- MLS#:
- T3546589
- Subdivision:
- Watergrass Pcls B-5 & B-6
ADDITIONAL INFORMATION
Move-in ready, new construction home! Special Financing Promotion with the Preferred Lender. Welcome to Estate Garden at the Watergrass Community (gated)! The Key West floor plan by Bering Homes, offers so much! This BRAND NEW HOME features 10' ceilings, four bedrooms plus a bonus room with closet, two and a half bathrooms, a living room + separate family room, and a three-car garage with large lanai. All bedrooms are on the second floor, which is great for hosting gatherings. The guests stay downstairs while the private bedrooms are on a second level. The kitchen has granite countertops, white shaker style cabinets and stainless steel appliances, the flooring is Savanah Pearl Ceramic Tile with carpet in the bedrooms. The primary bedroom is huge and located on the second floor. Measuring 18' x 14' and with an additonal large walk-in closet, an en-suite bathroom with separate bathtub and walk-in shower, double sinks and a water closet. The home has a tile roof and paved driveway. This beautiful home is tucked away in the Estate Garden Subdivision within the Watergrass Community. The closest Elementary Schools are Watergrass Elementary (just a few blocks away), Innovation Preparatory Academy, Kirkland K-8 (tuition-free charter schools), Wesley Chapel Elementary School. The closest middle school is Thomas Weighman Middle School, & the nearest high schools are Kirkland Academy of Innovation High School & Wesley Chapel High School. The Watergrass Community is full of amenities. Residents can access multiple pools, including a lap pool, a splash pad, a large, covered lanai area, a clubhouse with office/meeting areas, tennis courts, basketball courts, playgrounds, & a fitness center. The Watergrass Community has a low HOA of just $150/year! This Community is just across the main road from the Epperson Crystal Lagoon, close to Publix at Innovation Springs, shopping and restaurants including KRATE (the outdoor mall), 35 minutes north of Downtown Tampa, 45 minutes from Tampa International Airport, & an hour & a half from Orlando & Walt Disney World. Schedule a private tour today!
- Type:
- Single Family
- Sq.Ft.:
- 2,046
- Status:
- Active
- Beds:
- 3
- Lot size:
- 0.14 Acres
- Year built:
- 2017
- Baths:
- 2.00
- MLS#:
- T3545465
- Subdivision:
- New River Lakes Ph 01
ADDITIONAL INFORMATION
Step into your dream home, a beautifully preserved St. Augustine floor plan by Beazer Homes, nestled in the heart of Avalon Park. This single-story, ranch-style gem features 3 spacious bedrooms, 2 full baths, a versatile office/den, an extended lanai that’s perfect for outdoor relaxation, and a two-car garage. The home’s exterior is graced with an attractive stone facade that adds a touch of elegance. Upon entering, you’re welcomed by a spacious foyer bathed in natural light, creating a warm and inviting ambiance. The heart of the home, the kitchen, is a culinary enthusiast’s dream, boasting a large center island with a sink, exquisite Giallo Napoleon granite countertops, stainless steel appliances, a rustic backsplash, and ample storage with 42-inch Timberlake cabinets in a rich Nutmeg finish. An oil-rubbed bronze fixture and a generous walk-in pantry complete the kitchen’s beautiful look. The home’s open floor plan ensures a seamless flow from the kitchen to the living and dining areas, making it an ideal space for family gatherings and entertaining guests. The primary bedroom serves as a private retreat, featuring an oversized layout and an en-suite bathroom equipped with dual sinks, a vast walk-in closet, a luxurious walk-in shower, and a soothing soaking tub. The home’s interior is further enhanced by luxury vinyl plank flooring throughout the living areas, adding a touch of sophistication. Avalon Park features up and coming town center with all of the conveniences of shopping and dining, planned activities, as well as plenty of walking/ biking trails, a clubhouse, two community pools, a splash zone, a playground, basketball courts, a grill area, and a dog park and highly rated schools. The community is conveniently located near Shops at Wiregrass, Advent Health and Baycare Hospitals, Center Ice, The Grove, and Tampa Premium Outlets, and convenient access to I-75. Don’t miss the opportunity to make this stunning house your new home in Florida!
- Type:
- Single Family
- Sq.Ft.:
- 3,001
- Status:
- Active
- Beds:
- 5
- Lot size:
- 0.2 Acres
- Year built:
- 2011
- Baths:
- 4.00
- MLS#:
- T3543883
- Subdivision:
- Watergrass Prcl B1-b4
ADDITIONAL INFORMATION
PRICED TO SELL with a price to help you make this home your own! This home is located in the GATED VILLAGE OF PEREGRINA in the WATERGRASS RESORT STYLE COMMUNITY! Make this SPACIOUS HOME yours today! This home boasts 2 stories with 5 excellent-sized bedrooms, 3.5 baths, and a 3-car garage. The MAIN FLOOR PRIMARY BEDROOM boasts an en-suite bathroom and walk-in closet. Also on the first floor are the kitchen, family room, laundry room, a half-bathroom, and office/formal dining room. You will enjoy making coffee or tea in your Bar station located between the living room/office and kitchen. Upstairs you will see a HUGE BONUS ROOM, 4 excellent-sized bedrooms, and one bathroom with dual sinks, and a second upstairs bathroom has a single vanity sink and cabinet. Outside, there is an above-ground spa and a beautiful pavered extended patio with a large back yard that is fenced in with 6' vinyl side fencing and a 3' lower picket style rear fence overlooking a lot of land. There are also 2 separate air-conditioning units - one for each floor. Structurally the home is great! With a little interior and yard TLC, this home would truly be an investment in your future! There is a monthly $12.50 HOA fee along with a CDD that is already included in the tax bill of $2576.19 yearly. The CDD tax covers maintenance of the community amenities for the use of all residents, along with street and lighting care. The Watergrass Community has a Resort Style Zero Entry Pool & Splash Zone, 6 Lane Jr. Olympic Pool, and 2nd pool by the newer Pavilion. There is also a Fitness Center, Club House, Tennis & Basketball Courts, Large & Small Dog Park, Splash Pad, and 2 Large Parks with playgrounds plus Private Sports Courts with Playground & basketball Courts in each village. Watergrass Elementary School is in the neighborhood, and a Brand New Charter School is right outside of the neighborhood. This excellent location is close to many FANTASTIC SCHOOLS, Pasco Hernando Community College, Saint Leo University, University of South Florida, AdventHealth Hospital, soon Orlando Health Hospital, a new BayCare Hospital, Wiregrass Mall, Tampa Premium Outlet Mall, Sams Club, Costco, Movie Theater, lots of Dining and Shopping options. Easy access to I75, 275, Tampa International Airport, and Downtown Tampa. The CDD is already included in the tax amount. Schedule your appointment TODAY! This home has room for all and it will provide for some fun family living.

Wesley Chapel Real Estate
The median home value in Wesley Chapel, FL is $409,700. This is higher than the county median home value of $324,700. The national median home value is $338,100. The average price of homes sold in Wesley Chapel, FL is $409,700. Approximately 70.22% of Wesley Chapel homes are owned, compared to 23.42% rented, while 6.36% are vacant. Wesley Chapel real estate listings include condos, townhomes, and single family homes for sale. Commercial properties are also available. If you see a property you’re interested in, contact a Wesley Chapel real estate agent to arrange a tour today!
Wesley Chapel, Florida 33545 has a population of 65,134. Wesley Chapel 33545 is more family-centric than the surrounding county with 41.73% of the households containing married families with children. The county average for households married with children is 28.35%.
The median household income in Wesley Chapel, Florida 33545 is $93,617. The median household income for the surrounding county is $58,084 compared to the national median of $69,021. The median age of people living in Wesley Chapel 33545 is 36.6 years.
Wesley Chapel Weather
The average high temperature in July is 91.2 degrees, with an average low temperature in January of 47.4 degrees. The average rainfall is approximately 53.3 inches per year, with 0 inches of snow per year.

