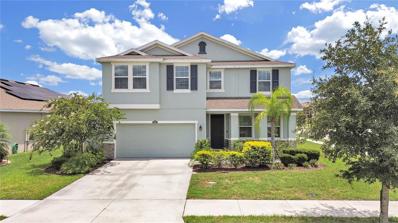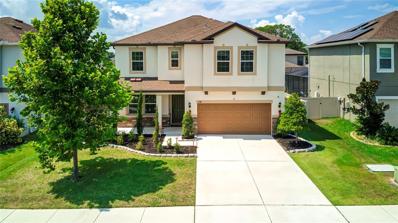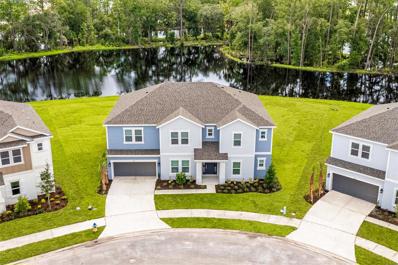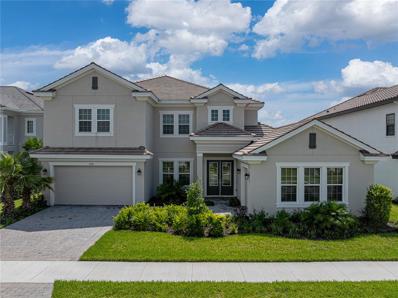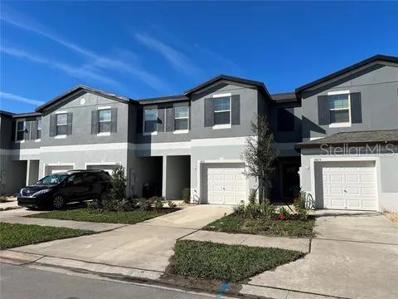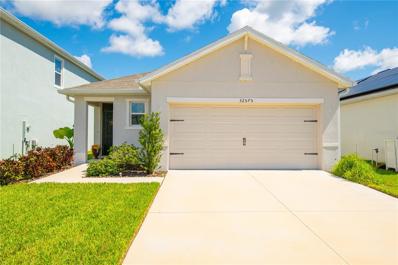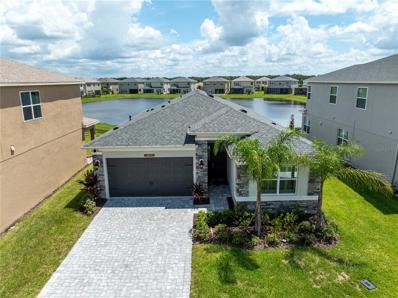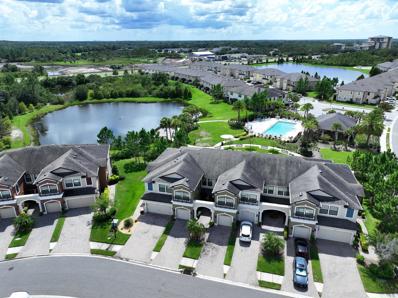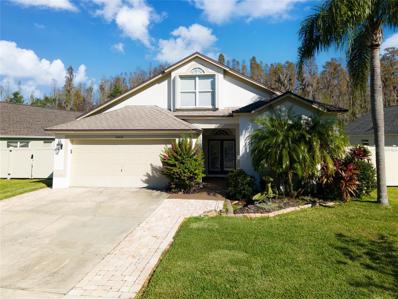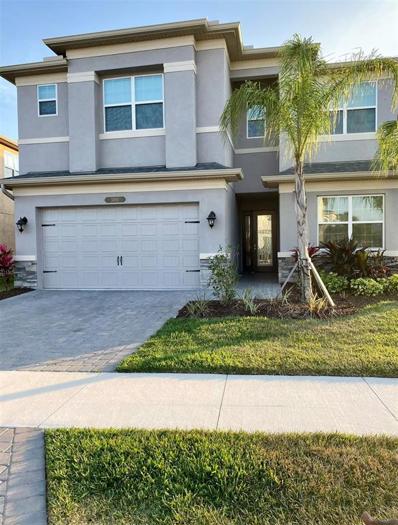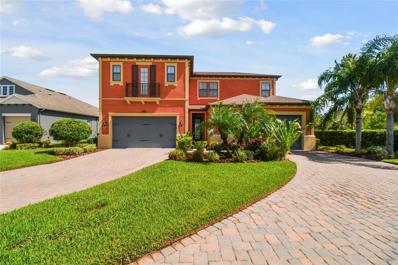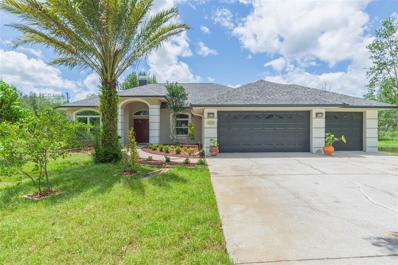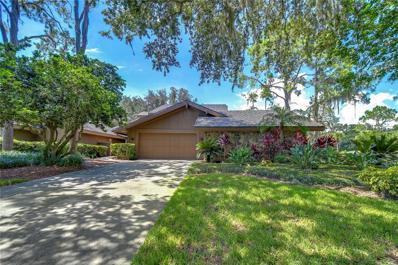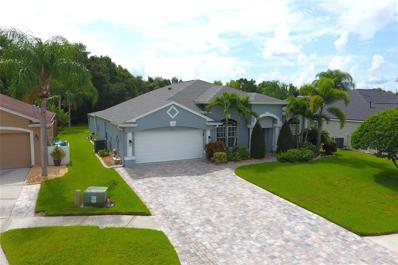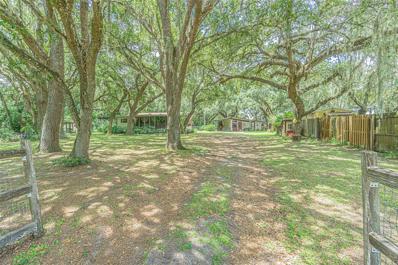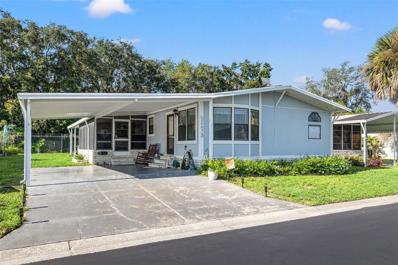Wesley Chapel FL Homes for Sale
- Type:
- Single Family
- Sq.Ft.:
- 2,767
- Status:
- Active
- Beds:
- 4
- Lot size:
- 0.17 Acres
- Year built:
- 2018
- Baths:
- 4.00
- MLS#:
- U8250764
- Subdivision:
- Union Park Ph 5a & 5b
ADDITIONAL INFORMATION
Welcome to this quant front porch, 4-bedroom, 3 FULL bath home trimmed with beautiful stone and situated on an oversized corner homesite. This stunning home is located in the heart of Wesley Chapel in the desirable Union Park community. The home has an open versatile floorplan, perfectly designed with an office/den, guest bedroom on the 1st floor and 12x19 loft/flex room on the 2nd floor to suit your needs. The kitchen features stainless steel appliances, french door refrigerator, staggered height cabinets and a breakfast bar that opens to the family room and dining room with a triple slider that leads you to the outdoor covered lanai. You will be impressed with the size of the owner’s suite and bath with double vanity sinks, separate tub/shower, and an oversized walk-in closet. The laundry room is upstairs for your convenience and includes front load washer/dryer making this home MOVE-IN READY. There is something for everyone to enjoy at The Union Park community. Union Park offers fantastic amenities, including a nearby clubhouse, fitness center, splash pad, playground, trails, picnic pavilions, fire pit, sports courts, fitness stations, Zen garden, dog park and more!! This home is priced to sell and won’t last long. Schedule your tour today!
- Type:
- Single Family
- Sq.Ft.:
- 2,571
- Status:
- Active
- Beds:
- 4
- Lot size:
- 0.14 Acres
- Year built:
- 2018
- Baths:
- 3.00
- MLS#:
- T3549609
- Subdivision:
- Union Park Ph 5a & 5b
ADDITIONAL INFORMATION
Welcome to your beautiful new home where memories are waiting to be made! This 2018 LENNAR, Marimar design, is an open concept home, located in the Wesley Chapel popular UNION PARK COMMUNITY. This house features 4 bedrooms, 3 full bathrooms, and a 2 car garage; 3 of the 4 bedrooms, 2 bathrooms and laundry room are located upstairs, while 1 full bedroom and bath are downstairs, a perfect environment for "in-laws" or out of town guests to have their own privacy. As you enter 2,573+ square feet of luxury, you will find on the first level a den/office area which provides peace and quiet from the other rooms. The living space downstairs, is adorned with high ceilings, crown molding, and plenty of space for gatherings or cozy evenings in. The heart of the home undoubtly is the spacious kitchen, a chef's delight with beautiful quarts countertops, plentyful 24" tall wood cabinets, ample storage under the stairs, a large walk in pantry, ceramic tile flooring, and a welcoming island for your quick eat-in area or for casual dining. The glass sliders take you outdoors to the covered lanai giving you space for all your BBQ needs, late evening entertaining or a quiet place to sip your morning coffee. The entire backyard is fully vinyl fenced for your furry pets, and even large enough for a pool. As you travel upstairs you are greeted by the wide open loft/ GREAT ROOM that is prewired for a projector and speakings making this a media/movie or game room. Your Master ensuite featuring tray ceilings with recessed lighting, will envelop you with warmth and relaxation from the large framed windows allowing the sunshine to kiss the walls, a spacious walk-in closet, the elegant bathroom equipped with his and her sinks, a wallk-in tiled shower, and large garden tub, your own oasis. The additional 2 full size bedrooms share a bathroom. UNION PARK is a resort style community featuring two large pools, a water park lagoon and olympic size pool, a slash pad, clubhouse, tennis courts, walking trails, playground and dog park and so much more. Included with the HOA is highspeed internet, and basic cable. Wesley Chapel is known for their "A" rated schools, very close to resturants, shopping and the interstates. Come take a tour and make this house your HOME!
- Type:
- Single Family
- Sq.Ft.:
- 4,181
- Status:
- Active
- Beds:
- 5
- Lot size:
- 0.38 Acres
- Year built:
- 2024
- Baths:
- 4.00
- MLS#:
- T3549652
- Subdivision:
- River Landing
ADDITIONAL INFORMATION
One or more photo(s) has been virtually staged. Motivated Sellers – Major Price Reduction! Expansive Private Water Views!! Second Largest Lot in the Community! This exquisitely designed 5-bedroom, 3.5-bathroom home offers the perfect blend of luxury and comfort. With double primary suites, you'll have your own private retreat upstairs OR downstairs, while the gourmet kitchen – featuring double ovens and premium appliances – is a chef’s dream. The soaring ceilings in the well-appointed family room create a cozy yet spacious atmosphere. Set on the second-largest lot in the neighborhood, the backyard offers breathtaking water views, ideal for sipping your morning coffee or enjoying the serene sunrise. The large front porch is perfect for watching the spectacular sunsets. Additional features include a 3-car tandem garage with ample room for storage, and top-tier community amenities such as a resort-style pool and spa, state-of-the-art fitness center, clubhouse, playground, dog park, and tennis/basketball courts. Outdoor enthusiasts will love the miles of scenic walking, biking, and boardwalk trails at their doorstep. With new construction and move-in ready convenience, this home offers the perfect opportunity to enjoy luxurious living without the wait. Don’t miss out on this incredible property!
- Type:
- Single Family
- Sq.Ft.:
- 4,195
- Status:
- Active
- Beds:
- 5
- Lot size:
- 0.26 Acres
- Year built:
- 2023
- Baths:
- 5.00
- MLS#:
- T3549379
- Subdivision:
- River Lndg Ph 1a3-1a4-1a5-1a6
ADDITIONAL INFORMATION
***SUBSTANTIAL PRICE REDUCTION*** Step into this stunning 5-bedroom, 3 full bathroom, and 2 half bathroom home, where luxury meets comfort. A grand custom staircase greets you at the entry, leading to a spectacular great room featuring 20-foot ceilings, open to the second floor, and large sliding pocket glass doors that seamlessly blend indoor and outdoor living. The gourmet kitchen boasts high-end GE Café Professional Series appliances, perfect for culinary enthusiasts. The back patio is a true entertainer’s dream, pre-plumbed for an outdoor kitchen and offering ample space to create your ideal outdoor living space. Custom window blinds, upscale lighting, and refined finishes throughout complement the open and airy layout. Additional features include a dedicated office and a versatile bonus room. Located in an exclusive gated community with resort-style amenities—enjoy a sparkling pool, pet area, Pickleball and tennis courts, a sports field, and more. Plus, you’re conveniently close to shopping, restaurants, and entertainment. Schedule your private showing today!
- Type:
- Single Family
- Sq.Ft.:
- 2,959
- Status:
- Active
- Beds:
- 4
- Lot size:
- 0.21 Acres
- Year built:
- 2016
- Baths:
- 4.00
- MLS#:
- T3549344
- Subdivision:
- Country Walk Increment C Ph 01
ADDITIONAL INFORMATION
Welcome to this beautifully appointed 4-bedroom, 3.5-bathroom home with an office, located in the desirable Country Walk community in Wesley Chapel. This exceptional residence features a spacious primary bedroom on the first floor, along with a bright living room, elegant dining area, and an upgraded kitchen with state of the art appliances and granite countertops. Upstairs, you'll find three additional bedrooms, two full bathrooms, and a versatile loft, all enhanced by gorgeous upgraded flooring that extends throughout the second floor, office, and primary bedroom. Step outside to a charming expansive lanai, offering a serene view of the expansive fenced backyard and a peaceful pond. High efficiency water softener included as well as built in dog play house. Situated on a 0.21-acre lot, this home combines luxury, comfort, and natural beauty. Don’t miss your chance to own this remarkable property!
- Type:
- Townhouse
- Sq.Ft.:
- 1,634
- Status:
- Active
- Beds:
- 3
- Lot size:
- 0.04 Acres
- Year built:
- 2021
- Baths:
- 3.00
- MLS#:
- T3548749
- Subdivision:
- Meadow Pointe Iv Prcl N
ADDITIONAL INFORMATION
Price Reduced!! Great Location in the Heart of Wesley Chapel. Beautiful Contemporary Townhouse Located in a great Meadow Pointe gated community! Comforter 3-bedroom, 2.5-bathroom, 1-car garage, has an expansive open floorplan and a spacious living room, a beautiful kitchen with nice cabinets, granite countertops, and stainless-steel appliances. The first-floor features tiles and carpet on the second floor. Private screened lanai with a relaxing conservation view. Conveniently located within proximity to Wesley Chapel’s Top-Rated Wiregrass Schools, near I75 on SR56 and minutes from Wiregrass Mall, Advent Health & BayCare Hospitals, The Grove for shopping, Wiregrass Sports Complex, Tampa Premium Outlets, Restaurants & so much more! This community has a beautiful club house with pool, fitness center, event room, playground, tennis courts.
- Type:
- Single Family
- Sq.Ft.:
- 1,516
- Status:
- Active
- Beds:
- 3
- Lot size:
- 0.1 Acres
- Year built:
- 2021
- Baths:
- 2.00
- MLS#:
- T3548361
- Subdivision:
- Union Park Phase 8b And 8c
ADDITIONAL INFORMATION
Discover the perfect blend of modern comfort and prime location at 32575 Canyonsland Dr, Wesley Chapel, FL! This stunning 3-bedroom, 2-bathroom home, built in 2022, offers contemporary living with an open floorplan that’s perfect for entertaining. The sleek tile flooring in the main areas adds a touch of elegance, while plush carpeting in the bedrooms ensures cozy comfort. Enjoy outdoor living year-round with the spacious covered lanai, ideal for relaxing or hosting guests. With a 2-car garage and being meticulously maintained by its only owner, this property is move-in ready for its next fortunate residents. The highly motivated seller is offering an incredible opportunity to own a home in this sought-after community. Located just a short drive from Tampa, you’ll enjoy easy access to the bustling city’s dining, shopping, and entertainment. Commuting is a breeze with quick access to TPA (Tampa International Airport), making travel convenient for both business and leisure. Plus, you’re minutes away from Wesley Chapel’s top attractions, including The Shops at Wiregrass, AdventHealth Center Ice, and the Tampa Premium Outlets. Don’t miss out on this incredible opportunity—your dream home is waiting!
- Type:
- Single Family
- Sq.Ft.:
- 1,831
- Status:
- Active
- Beds:
- 3
- Lot size:
- 0.13 Acres
- Year built:
- 2023
- Baths:
- 2.00
- MLS#:
- U8253528
- Subdivision:
- Winding Rdg Ph 5 & 6
ADDITIONAL INFORMATION
PRICE IMPROVEMENT! As you approach the Winding Ridge community, you can't help but notice the waterfall entrance and beautifully detailed guard house. Only a short distance on the main road within the community I welcome you to this stunning 3 bedroom, 2 bathroom home that exudes luxury and modern elegance in every detail. As you walk up to the front door, the upgraded elevation (the stonework) grabs your attention and as you step into this home, you'll notice immediately the exquisite lighting fixtures throughout this home. Each, has been hand assembled and conveys with the sale of this home. On the right, past the hallway and bedroom, currently being used as an office with wooden flooring and French doors, you walk into a chef's dream kitchen featuring upgraded stainless steel appliances, soft-close cabinets, and exquisite marble countertops. The open concept living space is highlighted by beautiful wood flooring throughout, with upgraded carpets providing added comfort in two of the three bedrooms. The bathrooms and laundry room (with a sink) boast sleek marble tiling, while the spa-like bathrooms feature frameless showers, an added handheld shower in the main bathroom, dual sinks, linen closet and premium fixtures. Two spacious walk-in closets with ample storage, make this home as functional as it is beautiful. Enjoy the Florida lifestyle with a fully fenced yard with a serene view of the pond and birds. A screened-in lanai with pavers offers the perfect place to sit with your cup of coffee or late afternoon cocktail. An amazing Williams Sonoma Alpi 805 Deluxe Island with fridge is included in the sale of this home as well as the Chicory outdoor sectional made to order lounge set in Teak are perfect for outdoor entertaining. (Please see attachments for additional information on all the EXTRAS that this home comes with - TOTAL INCLUSIONS $26,000. The home is equipped with impact glass windows adorned with interior plantation shutters, ensuring both safety and style. Other interior upgrades include the high ceilings, larger than usual bedrooms, rain gutters and the most upgraded washer and dryer by Samsung! The HVAC system also boasts UV air filters and there is a water softening system. The exclusive Winding Ridge community amenities are extensive and most importantly, include: landscape and lawn care, fertilization and mulching and exterior pest control. This is a must-see property that perfectly combines "every builder offered" luxury upgrade with everyday comfort. DON'T MISS OUT ON THIS WINDING RIDGE, Wesley Chapel GEM!
- Type:
- Single Family
- Sq.Ft.:
- 2,078
- Status:
- Active
- Beds:
- 4
- Lot size:
- 0.13 Acres
- Year built:
- 2006
- Baths:
- 2.00
- MLS#:
- T3546918
- Subdivision:
- Country Walk Increment F Ph 01
ADDITIONAL INFORMATION
Upon an executed contract sellers will get a new rook installed! Welcome to 4153 Waterville Ave in the beautiful Country Walk community in Wesley Chapel. This open floor plan single story home is ready for you to come and make new memories! Enjoy the serene home site with privacy and beautiful landscaping and no rear neighbors! This 4 bedroom 2 bath home has recently been painted and has been very well cared for and maintained. Light and bright formal living and dining room combination plus a large great room off the kitchen. Enjoy the beautiful master suite with doors out to the extended paver lanai where you can enjoy quiet evenings or have your morning coffee enjoying Florida living the way it should be! The master suite also features walk in closet and large private bathroom with both shower and tub. If you enjoy cooking you will love the large kitchen with plenty of cabinets and granite counters. Country Walk features luxury amenities like two pools, park, playground, tennis courts, sports courts, dog park and fitness center all included in the low HOA which also includes cable and internet. Country Walk is conveniently located in Wesley Chapel close to fantastic shopping, hospitals, restaurants, parks, sports facilities and much much more. Easy I75/275 commute to Tampa and Tampa International Airport. Taxes Include Country Walk CDD of $2043.87 AC Replaced 2018
- Type:
- Townhouse
- Sq.Ft.:
- 1,853
- Status:
- Active
- Beds:
- 3
- Lot size:
- 0.05 Acres
- Year built:
- 2016
- Baths:
- 3.00
- MLS#:
- R11011299
- Subdivision:
- WINDERMERE ESTATES AT
ADDITIONAL INFORMATION
Welcome to Windermere Estates at Wiregrass Ranch! This meticulously maintained 3-bed, 2.5-bath townhome, built in 2016, features an open floorplan with ceiling fans, a kitchen with solid wood cabinets & stone counters. The primary suite, along with two other bedrooms, is located on the second floor, offering privacy. Enjoy lake and pool views from the primary bedroom, kitchen, and living room. The gated community includes a pool, guest parking, and a lake with a deck and fountain. HOA is $290/month, covering exterior maintenance, pest control, and more. Located in Wesley Chapel, close to shopping, medical facilities, and major highways. Animal-friendly and great for families.
- Type:
- Other
- Sq.Ft.:
- 1,713
- Status:
- Active
- Beds:
- 3
- Lot size:
- 0.1 Acres
- Year built:
- 2005
- Baths:
- 2.00
- MLS#:
- A4619544
- Subdivision:
- Meadow Pointe 03 Prcl Pp & Qq
ADDITIONAL INFORMATION
Welcome to your dream home in the heart of the Wesley Chapel community! This beautifully maintained villa in the sought-after Lakenheath subdivision of Meadow Point III offers 1,713 square feet of inviting living space. Enter this welcoming villa to find gorgeous newer plank flooring, a kitchen featuring white Shaker-style cabinets, stainless steel appliances, granite counters and a spacious pantry. The open family room, complete with a ceiling fan, invites relaxation, while the enclosed, screened lanai offers privacy along with a white vinyl fence makes this a perfect outdoor retreat. With three spacious bedrooms and two luxurious bathrooms, this home features an open, split floor plan that effortlessly blends the oversized kitchen, dining area, and living room into a fabulous great room. The grand master suite, with its spa-like bath, provides a serene retreat where you'll feel pampered every day. Enrich your lifestyle with top-notch amenities, including a fitness center, clubhouses, tennis courts, basketball courts and sparkling swimming pools. Convenience is key with easy access to I-75 and I-275, and proximity to Florida Hospital, The Shops at Wiregrass, Premium Outlet Mall, State College, excellent schools, dining, and entertainment options. We are only able to consider the most recent FARBAR contracts with signed addenda.
- Type:
- Single Family
- Sq.Ft.:
- 2,439
- Status:
- Active
- Beds:
- 4
- Lot size:
- 0.19 Acres
- Year built:
- 2000
- Baths:
- 2.00
- MLS#:
- T3547683
- Subdivision:
- Meadow Pointe Prcl 18 Unit 01 & 03
ADDITIONAL INFORMATION
PRICE IMPROVEMENT!! HURRICANE SHUTTERED! NO FLOODING! Brand New Vinyl Fence! Beautiful Move in Ready Well Maintained 4-Bedroom, 2-Bath plus second story Bonus Room and Two Car Garage. Custom Pavers extend the Driveway and leads to the Entryway that highlights the double leaded lite front doors. The Oversized Landscaped lot has a reclaimed irrigation system and Window Storm Shutter System. A complete Re-paint was recently done to the interior that highlights the Architectural design such as the Arches, Cutouts and Vaulted Ceilings. The kitchen boasts all New LG Stainless Appliances. a New Farmhouse Stainless sink and Faucet in the Island and there is a separate large Eat-In space in the kitchen area. New Laminate Floors were installed in the three Bedrooms as well as closets and the Large Understairs Storage Area. The Primary Bedroom Ensuite has Dual Sinks, A Garden Tub and Separate Shower. French Doors leads out to the Screened Lanai and a Large Swim Spa for your enjoyment! This home's Bonus Room is located upstairs has New Berber Carpet Throughout. You have to walk this home and see the Expansive Layout that awaits you and your family. Located in the Highly Desirable Community of Meadow Pointe with NO HOA Fees. This Home is Close to Schools, Wiregrass Mall, Advent Hospital, and a Multitudes of Shopping and Restaurants and much more! This home is in walking distance of the Community Center! Make your Appt. now as this home will not last.
- Type:
- Single Family
- Sq.Ft.:
- 3,248
- Status:
- Active
- Beds:
- 5
- Lot size:
- 0.19 Acres
- Year built:
- 2021
- Baths:
- 5.00
- MLS#:
- OM683190
- Subdivision:
- Winding Rdg Ph 1 & 2
ADDITIONAL INFORMATION
Welcome to the stunning 2-story home nestled in the highly sought-after Winding Ridge Gated Community. This impeccable residence boasts 5 bedrooms, 4.5 bathrooms, a spacious Loft, Office/Den/Flex Room and an array of top-notch amenities. As you step into this beautifully designed home, you'll immediately notice the attention to detail and the modern elegance that permeates every corner. The open floor plan seamlessly connects the living room, dining area, and kitchen, creating a perfect space for both entertaining and relaxation. The gourmet kitchen is a chef's dream, equipped with high-end stainless steel appliances, ample counter space, and a convenient center island. Whether you're hosting a lavish dinner party or preparing a quick meal for your family, this kitchen has everything you need to unleash your culinary skills. With five generous bedrooms, there's plenty of space for everyone in the family or your guests. The master suite is a true sanctuary, featuring a luxurious ensuite bathroom with a soaking tub, a separate shower, and a double vanity. The remaining bedrooms are equally inviting, offering comfort and privacy for everyone. The loft area provides a versatile space that can be utilized as a media room, or even a playroom for the little ones. There's no shortage of possibilities for this bonus area, allowing you to customize it to suit your specific needs. One of the most enticing aspects of living in the Winding Ridge Gated Community is the extensive range of amenities available exclusively to residents. Take a dip in the sparkling pool on those hot summer days, challenge your friends to a game of basketball on the outdoor or indoor court, or stay active in the fully equipped gym. The community center provides an excellent gathering place for social events and neighborhood activities. Furthermore, we understand that pets are a cherished part of your family, and this community is pet-friendly, ensuring that your furry companions are welcome. Don't miss the opportunity to experience the luxury and convenience of living in the Winding Ridge Gated Community. Schedule a showing today and prepare to be captivated by this exceptional 2-story home with 5 bedrooms, 4.5 bathrooms, a loft, and a wealth of community amenities.
- Type:
- Townhouse
- Sq.Ft.:
- 1,673
- Status:
- Active
- Beds:
- 3
- Lot size:
- 0.05 Acres
- Year built:
- 2020
- Baths:
- 3.00
- MLS#:
- S5110082
- Subdivision:
- Union Park Ph 7c & Oldwoods Aven
ADDITIONAL INFORMATION
Union Park a charming community just 5 milles of the Shops at Wiregrass, few minutes of the Tampa Mall and AdventHealth Hospital. This beautiful townhome 2020 bring three bedrooms, two and half bathrooms. This stunning two-story townhome is perfect blend of confort and convenience spacious open floor. One car garage but has a driveway space for two cars. Union Park community bring two great Club House with two pools and gym and basket court. Don't miss this opportunity!!!
- Type:
- Single Family
- Sq.Ft.:
- 4,044
- Status:
- Active
- Beds:
- 5
- Lot size:
- 0.24 Acres
- Year built:
- 2014
- Baths:
- 4.00
- MLS#:
- T3547768
- Subdivision:
- Estancia Ph 1b
ADDITIONAL INFORMATION
Come and check out this exceptional family home in the prestigious and gated neighborhood of Tavira within the Estancia at Wiregrass community! Located on a serene cul-de-sac, this stunning 5-bedroom, 4-bathroom, 3-car garage residence offers unparalleled luxury and comfort. Set on a private conservation lot, the home features an open floor plan with expansive living areas, including a spacious loft and a versatile bonus room perfect for your needs. The elegant kitchen is a chef's dream, equipped with high-end appliances, granite countertops, and a large island. The primary suite provides a peaceful retreat with its generous walk-in closet and spa-like bathroom. Enjoy outdoor living in the beautifully landscaped backyard, ideal for quiet relaxation. Residents will enjoy resort-style amenities, including an upscale clubhouse, an oversized pool with a slide, a playground, and tennis courts. This home is conveniently located just minutes from Wesley Chapel's top-rated schools, dining, shopping, and so much more! A quick drive to I-75 and just 30 minutes to Tampa International Airport, this home is the perfect blend of tranquility and community luxury—schedule your private tour today!
- Type:
- Single Family
- Sq.Ft.:
- 2,431
- Status:
- Active
- Beds:
- 4
- Lot size:
- 1 Acres
- Year built:
- 1999
- Baths:
- 3.00
- MLS#:
- T3544103
- Subdivision:
- Fox Ridge
ADDITIONAL INFORMATION
SPACIOUS HOME, SPACIOUS LOT... Well maintained home on a 1 ACRE LOT with plenty of elbow room between neighbors and NO HOA or CDD restrictions/fees. This custom built 4BED/3BATH/3CAR GARAGE, POOL home has been very well maintained, VERY CLEAN, and move in ready. NEW ROOF installed in 7/2021. The HVAC system was upgraded 9/2023 and offers very reasonable utility costs. Open island kitchen includes a breakfast bar and a recipe desk. This kitchen was made for entertaining with it's spacious layout plus open interaction with the great room area. In fact the entire great room and kitchen have a very open floor plan with soaring 10' ceilings, access to the screened rear lanai, and a WOOD BURNING FIREPLACE. Brand new carpeting was installed 8/2024 in all bedrooms and remaining areas feature Pergo brand laminate with tile flooring in the baths. The entire interior features fresh clean paint with a very soothing palette of colors. All windows and sliding glass doors were upgraded to energy efficient double pane glass in 2022. The septic system was serviced in 5/2024 and a new lift station pump was installed. The screen enclosed pool lanai includes an outdoor kitchen. New pool lanai screen was installed 6/2022. Large oak trees offer great shade in the front yard. There is a variety of fruit trees in the yard including: Longan, Mango, Calamondin, and Pomelo. Conveniently located approximately 15 minutes to local ABOVE AVERAGE RATED SCHOOLS and Pasco Hernando Community College campus. Great shopping can be found just 16 minutes away at the local shopping mall plus a wide variety of restaurants and specialty stores. Only 35 miles to Downtown Tampa and Tampa International Airport or Gulf of Mexico beaches.
- Type:
- Single Family
- Sq.Ft.:
- 1,792
- Status:
- Active
- Beds:
- 3
- Lot size:
- 0.14 Acres
- Year built:
- 1988
- Baths:
- 3.00
- MLS#:
- T3546825
- Subdivision:
- Saddlebrook
ADDITIONAL INFORMATION
SELLER REDUCES PRICE $16,000.00...TAKE ANOTHER LOOK AT THIS RENOVATED GOLF COURSE HOME WITH THIS HUGE REDUCTION!!! This is a golf course two-story recently updated cluster home with the air conditioner and water heater replaced recently along with the renovations these Sellers decided to make their home perfect for themselves and then they found they needed larger space with their family growing...So they have already purchased another cluster home here in Saddlebrook since they love it here and have purchased the home on the same street because they just love Baywood Ln, and so will you. They tell me the neighbors are spectacular, the street is the prettiest of all the streets in their opinion, and owning a cluster is the easiest ownership she and her husband have found to be in Saddlebrook. The two-story makes the most sense for their family and she says for any size family small or large it is ideal. They have enjoyed it for the last 20 years, and prior to this home they owned a Lakeside Village condo. This cluster has the space, the convenience of the garage, and the extra golf cart garage where you can own a golf cart if you so choose, the swimming pool for the residents to use, the open lanai where it is screen enclosed and we can also barbecue. In fact, the HOA dues are less than the Lakeside Village dues for a 3 bedroom. This is a steal if you consider all these pluses. The Sellers have a contract on another cluster and once this sells they can close on their purchase. Information is deemed to be reliable but not guaranteed and should be independently verified.
- Type:
- Single Family
- Sq.Ft.:
- 2,066
- Status:
- Active
- Beds:
- 3
- Lot size:
- 0.2 Acres
- Year built:
- 1995
- Baths:
- 2.00
- MLS#:
- T3546578
- Subdivision:
- Meadow Pointe Parcel 6 Unit 2
ADDITIONAL INFORMATION
Exquisite Home in Meadow Point's neighborhood Community! This beautiful property ensures privacy and security without HOA . Spacious 3 Bedrooms and 2 Elegant Bathrooms. On a cul-de-sac The house has been remodeled three years ago, Roof, AC, Updated Kitchen, pavers, Pool pomp about 4 years. The Outdoor Oasis: Escape to your own private paradise. Whether you're entertaining guests or enjoying a quiet evening, the pool area is the perfect retreat. Pond Frontage. No HOA Fees This is a rare find in Meadow Point. Additional Features: Formal Living and Dining Spaces: Perfect for hosting gatherings or enjoying quiet family dinners. Meadow Point is known for its upscale living, top-rated schools, and proximity to shopping (Wiregrass Mall), dining, and entertainment with easy access to major highways ( less than 35 min to center of Tampa), commuting is a breeze. Don't miss the opportunity to make this executive home your own. Contact us today to schedule a private showing!!!
- Type:
- Other
- Sq.Ft.:
- 468
- Status:
- Active
- Beds:
- 1
- Lot size:
- 0.91 Acres
- Year built:
- 1995
- Baths:
- 1.00
- MLS#:
- T3545873
- Subdivision:
- Williams Acres Unit 01 Unrec
ADDITIONAL INFORMATION
Welcome to your charming single wide manufactured home on nearly an acre of picturesque land! This cozy residence features an open floor plan with a bright living area, modern kitchen, and peaceful bedrooms. The expansive lot offers endless possibilities for gardening, recreation, or future building projects. Enjoy the serene setting while being conveniently close to local amenities. Don't miss this unique opportunity to own a versatile property with so much potential – schedule your showing today!
- Type:
- Other
- Sq.Ft.:
- 1,512
- Status:
- Active
- Beds:
- 3
- Lot size:
- 0.09 Acres
- Year built:
- 1990
- Baths:
- 2.00
- MLS#:
- T3546854
- Subdivision:
- Timber Lake Estates
ADDITIONAL INFORMATION
1990 double wide in a park great for commuting to Lakeland, Plant City, Brandon or Tampa. Park is a secured gated community. This home faces north and sits near the rear of the park. The eastside of the home has the carport, screened side porch to enjoy your morning coffee and the shed and an additional open covered porch for storage. Enter the home for the front side door into the breakfast dinette area. You will find a front bay window and a closet with the washer and dryer. Continue to the kitchen with a skylight and built in pantry. Plenty of space to prepare the family meals. Between the dining room and kitchen is a .built in china cabinet and storage. The second door from the outside enters from the porch into the dining room. This is an entrance to the wide open living room with an electric fireplace. To the left are french door opening onto the third bedroom than can be used as an office also. The hall leads to a full bathroom with a tub/shower and another bedroom with a walk-in closet. This Baath has another skylight. On the other side of the living room is the primary bedroom. This has an attached remodeled bathroom with double sinks, jacuzzi tub and a separate shower and wet room. This park has a large clubhouse and pool at the front of the park. There is also another park and pool closer to the home. Your monthly fee covers, the recreational activities , water, sewer, trash and even mowing your yard. No age restriction in this park. Call for an appointment to view this home.
- Type:
- Other
- Sq.Ft.:
- 1,565
- Status:
- Active
- Beds:
- 3
- Lot size:
- 0.09 Acres
- Year built:
- 2024
- Baths:
- 2.00
- MLS#:
- T3546436
- Subdivision:
- Woodcreek
ADDITIONAL INFORMATION
Under Construction.The builder is offering buyers closing cost incentives with use of preferred lender and title company. Located off of SR-56, Woodcreek offers new homes in Wesley Chapel with a prime location that you won’t want to pass up. At the center of this growing city, you’ll be just 15-minutes from I-75 and Tampa Premium Outlets, Main Event Entertainment, and just 5-minutes from Wiregrass Mall and its several dining establishments such as Grill Smith, Red Robin, Noble Crust, and countless other options. Several hospitals serve the area such as St. Joseph and Advent Health, which is just minutes from the community. Pasco County Schools are within 10 minutes of Woodcreek, as is the soon-to-be Wesley Chapel Sports Complex. Popular grocery stores like Target and Publix are all right down the road as well. Woodcreek features our D.R. Horton express and preferred series that include extended tile in the main living and dining area, a stainless-steel appliance package, granite countertops, all concrete block construction on the 1st and 2nd stories, and D.R. Horton’s Smart Home system. Pictures, photographs, colors, features, and sizes are for illustration purposes only and will vary from the homes as built. Home and community information, including pricing, included features, terms, availability, and amenities, are subject to change and prior sale at any time without notice or obligation. Materials may vary based on availability. D.R. Horton Reserves all Rights.
- Type:
- Other
- Sq.Ft.:
- 1,565
- Status:
- Active
- Beds:
- 3
- Lot size:
- 0.09 Acres
- Year built:
- 2024
- Baths:
- 2.00
- MLS#:
- T3546432
- Subdivision:
- Woodcreek
ADDITIONAL INFORMATION
Under Construction.The builder is offering buyers closing cost incentives with use of preferred lender and title company. Located off of SR-56, Woodcreek offers new homes in Wesley Chapel with a prime location that you won’t want to pass up. At the center of this growing city, you’ll be just 15-minutes from I-75 and Tampa Premium Outlets, Main Event Entertainment, and just 5-minutes from Wiregrass Mall and its several dining establishments such as Grill Smith, Red Robin, Noble Crust, and countless other options. Several hospitals serve the area such as St. Joseph and Advent Health, which is just minutes from the community. Pasco County Schools are within 10 minutes of Woodcreek, as is the soon-to-be Wesley Chapel Sports Complex. Popular grocery stores like Target and Publix are all right down the road as well. Woodcreek features our D.R. Horton express and preferred series that include extended tile in the main living and dining area, a stainless-steel appliance package, granite countertops, all concrete block construction on the 1st and 2nd stories, and D.R. Horton’s Smart Home system. Pictures, photographs, colors, features, and sizes are for illustration purposes only and will vary from the homes as built. Home and community information, including pricing, included features, terms, availability, and amenities, are subject to change and prior sale at any time without notice or obligation. Materials may vary based on availability. D.R. Horton Reserves all Rights.
- Type:
- Other
- Sq.Ft.:
- 1,565
- Status:
- Active
- Beds:
- 3
- Lot size:
- 0.12 Acres
- Year built:
- 2024
- Baths:
- 2.00
- MLS#:
- T3546428
- Subdivision:
- Woodcreek
ADDITIONAL INFORMATION
Under Construction. The builder is offering buyers closing cost incentives with use of preferred lender and title company. Located off of SR-56, Woodcreek offers new homes in Wesley Chapel with a prime location that you won’t want to pass up. At the center of this growing city, you’ll be just 15-minutes from I-75 and Tampa Premium Outlets, Main Event Entertainment, and just 5-minutes from Wiregrass Mall and its several dining establishments such as Grill Smith, Red Robin, Noble Crust, and countless other options. Several hospitals serve the area such as St. Joseph and Advent Health, which is just minutes from the community. Pasco County Schools are within 10 minutes of Woodcreek, as is the soon-to-be Wesley Chapel Sports Complex. Popular grocery stores like Target and Publix are all right down the road as well. Woodcreek features our D.R. Horton express and preferred series that include extended tile in the main living and dining area, a stainless-steel appliance package, granite countertops, all concrete block construction on the 1st and 2nd stories, and D.R. Horton’s Smart Home system. Pictures, photographs, colors, features, and sizes are for illustration purposes only and will vary from the homes as built. Home and community information, including pricing, included features, terms, availability, and amenities, are subject to change and prior sale at any time without notice or obligation. Materials may vary based on availability. D.R. Horton Reserves all Rights.
- Type:
- Single Family
- Sq.Ft.:
- 2,905
- Status:
- Active
- Beds:
- 4
- Lot size:
- 0.29 Acres
- Year built:
- 2005
- Baths:
- 3.00
- MLS#:
- T3543913
- Subdivision:
- Meadow Pointe 03 Prcl Ss
ADDITIONAL INFORMATION
TAKE A LOOK AT THIS STUNNING 4 BEDRROMS, BONUS ROOM,2.5 BATH,3 CAR GARAGE, HOME IN A RESORT STYLE GATED COMMUNITY IN MEADOW POINT WITH A NEW ROOF BEING INSTALLED. THE HOME SITS ON A CUL DE SAC WITH ONLY ONE NEIGHBOR AND CONSERVATION ON THE OTHER SIDE TO ENJOY YOUR PRIVACY. THE FRESH LANDSCAPING WITH ALL NEW MULCH ADDED, MAKES IT VERY APPEALING. SPRINKLER SYSTEM AND BOTH AC UNITS HAVE BEEN CHECKED AND SERVICED. THE INTERIOR HAS BEEN FRESHLY PAINTED THROUGHOUT, UPDATED KITCHEN AND BATHROOMS WITH NEW COUNTERTOPS. FLOORS HAS TILES AND HI END WOOD. ONCE YOU ENTER, YOU WILL BE GREATED WITH A SPACIOUS OPEN FLOOR PLAN, THE FORMAL LIVING AND DINNING WILL LEAD YOU TO THE KITCHEN, WHICH HAS A HUGE BREAKFAST NOOK AND A PREP ISLAND FOR EASY MEAL PREPARATION. FACING THE KITCHEN, YOU HAVE THE FAMILY ROOM FOR GATHERING WITH FAMILY AND FRIENDS, BUT THAT IS NOT ALL, THERE IS A FLEX OFFICE SPACE WITH A BUILT IN DESK, AFFORDS WORK FROM HOME ENVIROMENT, AND IT IS NEXT TO A SPACIOUS DINNING AREA BESIDE THE KITCHEN WITH THE STAIRCASE LEADING TO THE BONUS ROOM UPSTAIRS. MEADOW POINT OFFERS COMMUNITY CENTER, SWIMMING AND FITNESS CENTER, TENNIS AND BASKETBALL COURTS, ALL THIS AND ITS VERY CLOSE TO SCHOOLS, HOSPITALS, SHOPPING CENTERS, WIREGRASS MALL AND THE KRATE FOR SHOPPING AND ENTERTAINMENT. LOW HOA AND LOW TAXES. SELLER IS MOTIVATED, COME AND SEE THIS HOME AND MAKE IT YOURS.
- Type:
- Townhouse
- Sq.Ft.:
- 1,673
- Status:
- Active
- Beds:
- 3
- Lot size:
- 0.04 Acres
- Year built:
- 2023
- Baths:
- 3.00
- MLS#:
- T3545462
- Subdivision:
- Ashberry Village Ph 2b
ADDITIONAL INFORMATION
This immaculate 2-story townhouse, spanning 1,673 sq ft, features three bedrooms and 2.5 bathrooms with a serene pond view. Nestled in the sought Asberry Village/ Summerstone communities of Wesley Chapel, this spacious home offers a large living/family room seamlessly transitioning into an open dining and kitchen area. The modern kitchen has Stainless Steel appliances and leads to a screened lanai, which is perfect for entertaining. A convenient half bath is located on the first floor. Two bedrooms share a full bathroom upstairs, while the third boasts a private bathroom and a walk-in closet. Residents enjoy access to the Summerstone Clubhouse, which features a resort-style pool, basketball, a large playground, and space for relaxation. This home is near prime shopping destinations, including Wiregrass and Tampa Premium Outlets, hospitals, and restaurants. With easy access to I-75, I-275, and Morris Bridge, traveling or commuting to work is a breeze. Don’t miss this opportunity; call for a private viewing today!

Andrea Conner, License #BK3437731, Xome Inc., License #1043756, [email protected], 844-400-9663, 750 State Highway 121 Bypass, Suite 100, Lewisville, TX 75067

All listings featuring the BMLS logo are provided by BeachesMLS, Inc. This information is not verified for authenticity or accuracy and is not guaranteed. Copyright © 2024 BeachesMLS, Inc.
Wesley Chapel Real Estate
The median home value in Wesley Chapel, FL is $409,700. This is higher than the county median home value of $324,700. The national median home value is $338,100. The average price of homes sold in Wesley Chapel, FL is $409,700. Approximately 70.22% of Wesley Chapel homes are owned, compared to 23.42% rented, while 6.36% are vacant. Wesley Chapel real estate listings include condos, townhomes, and single family homes for sale. Commercial properties are also available. If you see a property you’re interested in, contact a Wesley Chapel real estate agent to arrange a tour today!
Wesley Chapel, Florida 33543 has a population of 65,134. Wesley Chapel 33543 is more family-centric than the surrounding county with 41.73% of the households containing married families with children. The county average for households married with children is 28.35%.
The median household income in Wesley Chapel, Florida 33543 is $93,617. The median household income for the surrounding county is $58,084 compared to the national median of $69,021. The median age of people living in Wesley Chapel 33543 is 36.6 years.
Wesley Chapel Weather
The average high temperature in July is 91.2 degrees, with an average low temperature in January of 47.4 degrees. The average rainfall is approximately 53.3 inches per year, with 0 inches of snow per year.
