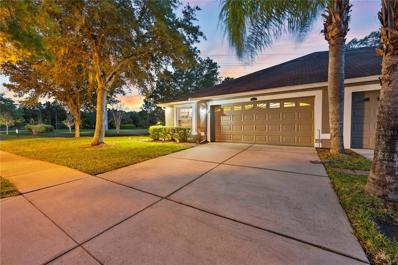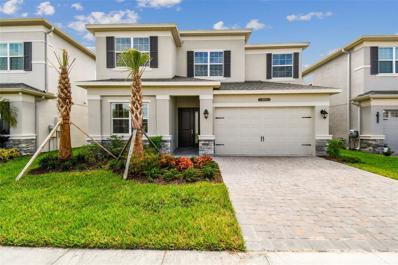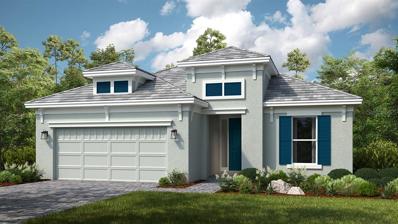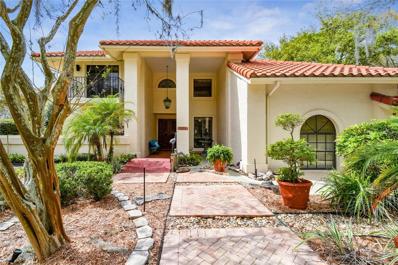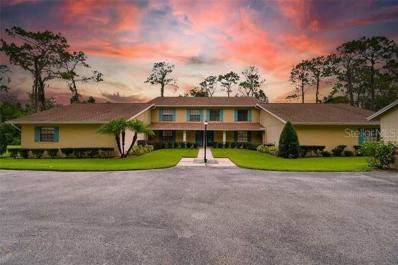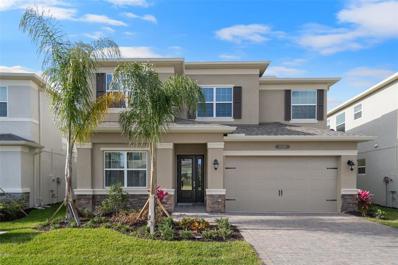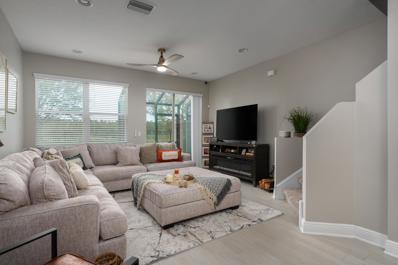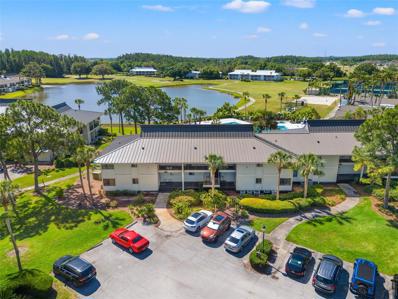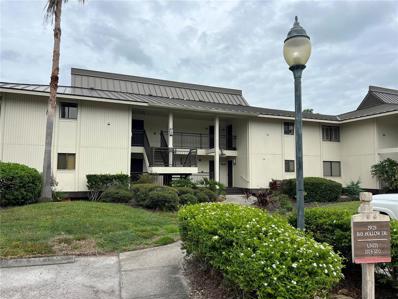Wesley Chapel FL Homes for Sale
- Type:
- Single Family
- Sq.Ft.:
- 2,799
- Status:
- Active
- Beds:
- 4
- Lot size:
- 0.34 Acres
- Year built:
- 2001
- Baths:
- 3.00
- MLS#:
- T3519609
- Subdivision:
- Beacon Square
ADDITIONAL INFORMATION
Beautiful 4bd, 3bth, 3 car garage, POOL home located in Beacon Square in Meadow Point. The community is gated and uniquely has NO HOA Fees. Situated on a conservation lot, with view of pond. There is also an extra long driveway that allows for ample additional parking outside of the oversized 3 car garage. In addition, this home offers tall ceilings, open floor plan and lots of natural light. Separate formal living dining and family. Screened in patio with pool and deck space. Pool /Spa Gas Heater added in 2022. New AC in 2018, New Roof in 2015. Residents can enjoy numerous amenities, including a community pool with grills, a fitness center, a playground, basketball courts, tennis courts, a shuffleboard, a gym, a splash pad, and racquetball. Meadow Point is known for its upscale living, top-rated schools, and proximity to shopping (Wiregrass Mall & Premium Outlets), dining, Hospitals and entertainment. With easy access to major highways. Contact us today to schedule a private showing. **Seller is open to possibly including ALL FURNITURE AND FURNISHINGS in the sale**
- Type:
- Other
- Sq.Ft.:
- 1,040
- Status:
- Active
- Beds:
- 2
- Lot size:
- 0.09 Acres
- Year built:
- 1985
- Baths:
- 2.00
- MLS#:
- T3520191
- Subdivision:
- Timber Lake Estates A Condo
ADDITIONAL INFORMATION
Welcome, to this Great location, the entire house have a new upgrade NEW PLUMBING LINES June 2024, do not miss the opportunity to be the owner of this property, manufactured mobile home, 2 bedrooms, 2 full bathrooms, very spacious family room and dining room, with laminated wood floors, spacious paved and covered parking for two cars, at the entrance of the house or porch, with ceramic tile floor and a screened, to enjoy in peace, and happy the 2 swimming pools, jacuzzi, the playground, the club house, the game room, all is with own land, you do NOT pay RENT for the LOT, or space, NO age restrictions, to live, located in a charming community! Supermarkets, pharmacies, Home Depot, and very close to the city of Tampa. Don't miss out! Schedule a showing today! *Home is being SOLD AS-IS.* The Seller is very excited for Sale this property and willing to HELP with $ 5,000, this amount cover 100% Closing cost, that means the Buyer DONT PAY Closing cost
- Type:
- Other
- Sq.Ft.:
- 1,545
- Status:
- Active
- Beds:
- 3
- Lot size:
- 0.11 Acres
- Year built:
- 2007
- Baths:
- 2.00
- MLS#:
- T3518643
- Subdivision:
- Ashton Oaks Sub
ADDITIONAL INFORMATION
New Price Position for this beautiful and charming villa in the majestic and serene community of Ashton Oaks in Wesley Chapel. A beautiful end unit with gorgeous pond views right outside your doorstep. This open concept and maintenance free villa features porcelain wood look tiles throughout the entire home, providing clean lines of continuity with a fresh bright and airy feel. This flowing floor plan offers a split bedroom floor plan with the convenience of ceiling fans and a very spacious master ensuite with walk in shower, glass enclosure and a very large primary closet. The kitchen is a generous size filled with granite counters, breakfast bar, walk in pantry, touchless faucet, all stainless steel appliances including a new top of the line Samsung refrigerator with space for a rollaway island or additional seating with gorgeous views of the pond. A dedicated dining area, 2021 AC, large laundry room and ring bell. Let's not forget your perfect sized family room with views to your covered lanai allowing you to enjoy a park like setting with abundance of majestic oak views. An evening walk around the community will surely feel like heaven on earth. Enjoy a location close to all including I-275, I-75, Wiregrass mall, Epperson Lagoon, Saddlebrook, Tampa Outlet mall and so much more. We look forward to introducing you, to your new home soon!
- Type:
- Single Family
- Sq.Ft.:
- 3,005
- Status:
- Active
- Beds:
- 5
- Lot size:
- 1.4 Acres
- Year built:
- 1996
- Baths:
- 3.00
- MLS#:
- T3518155
- Subdivision:
- Fox Ridge
ADDITIONAL INFORMATION
New roof being installed! Motivated seller! Discover the epitome of spacious living and unmatched potential with this stunning 5-bedroom, 3-bathroom, custom home, perfectly nestled on an impressive, nearly 1.5-acre corner lot in the serene Fox Ridge neighborhood. Offering a generous 3,005 sq. ft of elegantly appointed living space, this property is truly a rare find, providing both privacy and limitless possibilities for customization. As you step inside, you're immediately greeted by the thoughtfully designed U-shaped floor plan that wraps around a central courtyard area, ideal for a future pool installation. This unique layout allows for seamless indoor-outdoor living, with several French doors offering access to different parts of the house, including an expansive screened lanai pre-plumbed for a bar sink - a testament to the home's design for entertainment and relaxation. The interior of the home is a sanctuary of space and functionality, boasting features that cater to every need and lifestyle. Perhaps most notable is the private in-law suite, which includes a cozy sitting room, a convenient kitchenette with wood cabinets and an under-cabinet refrigerator, along with a bathroom equipped with double sinks, grab bars, a tub, and a separate shower - offering comfort and accessibility. The main living areas of the house do not disappoint, with a front master bathroom showcasing a new luxurious frameless shower with massage jets, a soaking tub, and thoughtful additions such as California closets in multiple rooms, and practical wood cabinets in the laundry area. The recent updates are evident throughout, with replacement of several ceiling fans and light fixtures, 2 new A/C units (2021 & 2023), 2 water heaters, and a well & septic system (2021 & 2015), ensuring peace of mind for the new owners. Situated just off SR-54, this home enjoys the perfect balance of country-living tranquility and urban convenience. You're just minutes away from Wesley Chapel’s vibrant atmosphere, offering everything from shopping and dining at places like Wiregrass Mall and Tampa Premium Outlets, to easy access to medical facilities, and esteemed schools. The Bridgewater Community Park and various schools and urgent care facilities are conveniently located within close proximity, adding to the location's appeal. The property itself invites endless possibilities - envision hosting the upcoming holidays in the spacious 450+ sq. ft family room, complete with a wood-burning fireplace for cozy gatherings. The sprawling outdoor space beckons for a dream garden, raising animals, or simply enjoying the abundant open spaces. Plus, with no association fees and no flood zone concerns, you have the freedom to bring your horses, park your boat, camper, RV, or pursue any of your hobbies without restriction. The recent addition of new gravel enhances the curb appeal, welcoming you and your guests to this magnificent residence. This property is more than just a home; it's a lifestyle opportunity, offering the best of both worlds - spacious, rural living with the convenience of urban amenities just moments away. Imagine the possibilities and make this exceptional residence your new forever home.
- Type:
- Single Family
- Sq.Ft.:
- 1,401
- Status:
- Active
- Beds:
- 3
- Lot size:
- 0.2 Acres
- Year built:
- 1993
- Baths:
- 2.00
- MLS#:
- T3517310
- Subdivision:
- Meadow Pointe Prcl 2
ADDITIONAL INFORMATION
Seller MOTIVATED! Looking for a quiet place with NO HOA fees, well look no further. 3/2 Lennar home with eco- friendly amenities like natural gas. Bedroom floors have been updated with new flooring. Sit on your back screened lanai and enjoy your slice of nature on your beautiful conservation lot while being only minutes away from everything from shopping, schools and daily life. Not to mention you will get to enjoy your very own Avocado and Lime tree. Come take a look today and make this home your own.
- Type:
- Other
- Sq.Ft.:
- 1,056
- Status:
- Active
- Beds:
- 2
- Lot size:
- 0.1 Acres
- Year built:
- 1985
- Baths:
- 2.00
- MLS#:
- T3515745
- Subdivision:
- Terrace Park
ADDITIONAL INFORMATION
Welcome Home to Terrace Park Senior Park! Are you ready to embrace the ease and comfort of living? Look no further than our charming community nestled between Zephyrhills and Wesley Chapel. Experience the perfect blend of tranquility and convenience in our pet-friendly park featuring a pool and a warm, welcoming atmosphere. Introducing a fantastic opportunity to own a beautiful 2-bedroom, 2-bath double wide mobile home with an inviting open floor plan. This lovely home is eagerly awaiting its new owners to step in and make it their own. With its spacious layout and modern amenities, it's the epitome of comfortable living. Open Floor Plan for Effortless Entertaining, Pool Access for Relaxing Afternoons, Maybe join in game night at the club house, or dinner at the club house no matter what you are looking for there is something for everyone. This Pet-Friendly Community allows you to enjoy your fur babies with no problem. This home is conveniently located between Zephyrhills and Wesley Chapel with easy access to SR 56 for effortless commutes to Local Outlet Malls, Wiregrass, and Dining Hotspots in Wesley Chapel. Terrace Park Senior Park is not just a place to live; it's a lifestyle. Whether you're seeking a serene retreat or a vibrant community to enjoy your golden years, this is the perfect place to call home. Don't miss out on this incredible opportunity to embrace the retirement lifestyle you've always dreamed of. Make this charming mobile home yours today and start creating unforgettable memories in Terrace Park Senior Park!
- Type:
- Single Family
- Sq.Ft.:
- 2,961
- Status:
- Active
- Beds:
- 4
- Lot size:
- 0.16 Acres
- Year built:
- 2023
- Baths:
- 4.00
- MLS#:
- T3512786
- Subdivision:
- Winding Ridge
ADDITIONAL INFORMATION
Welcome Home to Winding Ridge! Gl Homes newest resort style community in Wesley Chapel. Love where you live and where you can set a new standard for a luxury active lifestyle. No CDD. HOA includes all exterior landscaping so you can enjoy yourself and relax. This Alexia Floorplan features luxurious finishes and great open floor plan. 4 large bedrooms and 4 bathrooms plus a loft and a den/possible 5th bedroom. Gourmet kitchen with huge island, stainless steel appliances and 42" cabinets. Fabulous clubhouse featuring indoor sports courts, fitness center, resort style pool with cabanas, a splash park for the little ones, lighted tennis courts and an event room where you can gather with your friends and neighbors. You will not find another new home community in the area that offers all that you will find in Winding Ridge. Very close to the Shops at Wiregrass with shopping and restaurants, The Tampa Premium Outlets with more than 100 stores, restaurants and entertainment options. Wesley Chapel is home to Advent Health Center Ice complex, brand new indoor sports complexes, tennis facilities and town parks and playgrounds. Minutes away to Advent Health Wesley Chapel and the new Baycare hospitals, Pasco Hernando State College and several county and charter schools. Enjoy all that the growing area of Wesley Chapel has to provide while you are still close to I75/275 with a 30 minute commute to Downtown Tampa. State of the Art Medical facilities including Moffit, Johns Hopkins, Tampa General Hospital and VA hospital are a short drive. Easy drive to Tampa International Airport and Gulf Beaches too!
- Type:
- Single Family
- Sq.Ft.:
- 2,367
- Status:
- Active
- Beds:
- 3
- Lot size:
- 0.21 Acres
- Year built:
- 2024
- Baths:
- 3.00
- MLS#:
- T3512766
- Subdivision:
- Esplanade At Wiregrass Ranch
ADDITIONAL INFORMATION
Under Construction.MLS#T3512766 REPRESENTATIVE PHOTOS ADDED. November Completion! Welcome to the popular Lazio plan at Esplanade at Wiregrass Ranch, a 55+ resort lifestyle community. This home has so much to show with 2,367 sq. ft. of beautifully designed living space, 3 bedrooms, 3 full baths, flex room, and two-car garage. Enter the home through the foyer which leads into a dining room and spacious great room. The gorgeous kitchen with large island overlooks the gathering room which has a sliding door leading to a spacious lanai, perfect for outdoor living. The owner's suite includes dual sinks, shower, and huge walk-in closet. Structural options include: Bay window, alternate primary bath, casual dining extension, study, covered extended lanai, outdoor kitchen rough in, gourmet kitchen, and extended garage 4'.
$1,100,000
5359 Saddlebrook Way Wesley Chapel, FL 33543
- Type:
- Single Family
- Sq.Ft.:
- 3,012
- Status:
- Active
- Beds:
- 3
- Lot size:
- 0.91 Acres
- Year built:
- 1986
- Baths:
- 3.00
- MLS#:
- T3507189
- Subdivision:
- Saddlebrook Unrec
ADDITIONAL INFORMATION
Great Price Reduction!!! Calling all serious golfers, tennis and pickle ball players! Welcome to your fortress of luxury living within the Saddlebrook Golf and Tennis Resort. This home is a true Fortress due to the construction of the entire home being completely concrete, both levels, and sits on almost an acre of beauty. As you enter through the grand foyer, you are greeted by an elegant living space adorned with high ceilings and floor to ceiling windows allowing for ample natural light and gorgeous views of the pool and golf course overlooking hole 11 and the tee box on hole 12. The 10ft high built in oak bookcases add to the grandeur. Continuing with an impressive solid oak spiral staircase leading to the upstairs retreat, this home offers a thoughtful layout with one bedroom downstairs, perfect for guests or multi-general living. The master suite and additional bedroom reside upstairs for ultimate privacy and comfort. The master suite is complete with a gas fireplace for cozy evenings, ensuite bathroom with dual sinks, garden tub, large shower and private balcony overlooking the golf course. Downstairs, the large kitchen has built-in double ovens, an island cooktop, built in desk area and a pass through to the large porch area featuring a bar counter, cabinets and a wet bar perfect for entertaining and enjoying the serene surroundings. Your private oasis continues with multiple sitting areas and a refreshing pool and heated spa. The home also includes a 3 1/2 car garage with plenty of space for parking, a work area, room for parking a golf cart, built in cabinets for organization as well as ample attic space for all those seasonal items. A water softening system and a central vacuum system are also included. The AC units were new in 2019 and the tile roof was replaced in 2008. Water heater and Water Softener new in 2022. Outside this gorgeous home, resides the renown Saddlebrook Resort home to the Saddlebrook Golf and Tennis Academy including Arnold Palmer designed golf courses, a multitude of Tennis courts, Pickleball courts, resort style pools, spa, restaurants and hotel. Membership in the Saddlebrook Club is optional to join and enjoy all of the resort amenities. If that's not enough, you are minutes from I-75, shopping including the Wiregrass Mall and Tampa Premium outlets, restaurants, and hospitals. Don't miss this opportunity to make this home your own and schedule a showing today!
- Type:
- Single Family
- Sq.Ft.:
- 2,260
- Status:
- Active
- Beds:
- 4
- Lot size:
- 0.11 Acres
- Year built:
- 2021
- Baths:
- 3.00
- MLS#:
- T3510632
- Subdivision:
- Ashberry Village
ADDITIONAL INFORMATION
THIS HOME HAS AN EXISTING ASSUMABLE FHA MORTAGE AT 2.99% WITH AN APPROXIMATE PRINCIPAL BALANCE OF $297,900. IT IS A QUALIFYING ASSUMABLE FOR OWNER OCCUPIUED BUYERS ONLY. A 2ND PURCHASE MONEY MORTGAGE MAY BE AVAILABLE FOR A COMBINED LOAN OF 90% OF THE PURCHASE PRICE. HAVE YOUR REALTOR PROVIDE YOU WITH THE LINK THAT IS IN THE REALTOR ONLY REMARKS FOR MORE INFO. 2021 built, D.R. HORTON'S Elston Model. 2 story, all block construction, 4 bedrooms, 2.5 bathrooms and a 2 car garage. 2,260 sq. ft. of living area. This is a great room floor plan with all tile floors on the first level. The 2nd floor features a loft area and 4 bedrooms, 2 baths and the utility room. The washer and dryer are included. Newer homes feature all the most current construction and energy features which translates to lower and more affordable home owner's insurance and utility costs. The owner has added a Culligan water conditioner, epoxied the garage floor and added additional overhead garage storage and added custom closet features in the primary walk-in closet. The community, Ashberry Village at Summerstone features a community pool and playground. Terrific Wesley Chapel location just off SR 56. Easy access to the Wiregrass Mall and the Tampa Premium Outlets. Easy commute to Tampa and Tampa International Airport.
- Type:
- Townhouse
- Sq.Ft.:
- 1,221
- Status:
- Active
- Beds:
- 2
- Year built:
- 1975
- Baths:
- 2.00
- MLS#:
- U8233322
- Subdivision:
- Saddlebrook Golf Country Club
ADDITIONAL INFORMATION
Stunning, recently refurbished, move in Ready townhouse! Beautiful 2 bedroom/ 2 bathroom townhome in Saddlebrook Golf and Tennis Country Club. Golf, tennis and pickleball enthusiasts welcome to experience premier country club living in this resort style community. This tastefully updated home has been well maintained and is move in ready. Upgrades include granite countertops, stainless steel appliances, vinyl flooring, modern fixtures and updated bathrooms. It also features a spacious master bedroom walk in closet and master jacuzzi bath with shower fixture. There is a separate laundry room and plenty of storage closets throughout. Gorgeous A/C'd Florida room and outdoor patio with breathtaking conservation and lake view. This home comes with a dedicated, covered parking space with extra storage and an uncovered parking spot. HOA fee covers, guard gate, landscape, exterior paint, roof, water and trash. Less than 10 minutes to restaurants, Tampa Premium Outlets, Wiregrass Mall and easy access to I-75 and surrounding cities. This is an opportunity you do not want to miss!
- Type:
- Single Family
- Sq.Ft.:
- 2,961
- Status:
- Active
- Beds:
- 4
- Lot size:
- 0.16 Acres
- Year built:
- 2023
- Baths:
- 4.00
- MLS#:
- W7862226
- Subdivision:
- Winding Ridge
ADDITIONAL INFORMATION
Welcome Home to Winding Ridge! Gl Homes newest resort style community in Wesley Chapel. Love where you live and where you can set a new standard for a luxury active lifestyle. No CDD. HOA includes all exterior landscaping so you can enjoy yourself and relax. This Alexia model is backing up to the beautiful view of the pond and greens. This Alexia model features luxurious finishes and great open floor plan. 4 large bedrooms and 4 bathrooms plus a loft and a den/possible 5th bedroom. Gourmet kitchen with huge island, stainless steel appliances and 42" cabinets. This homesite is very special since it is on model lane with a conservation view and conveniently located to the fabulous clubhouse featuring indoor sports courts, fitness center, resort style pool with cabanas, a splash park for the little ones, lighted tennis courts and an event room where you can gather with your friends and neighbors. You will not find another new home community in the area that offers all that you will find in Winding Ridge. Very cl
- Type:
- Townhouse
- Sq.Ft.:
- 2,153
- Status:
- Active
- Beds:
- 3
- Lot size:
- 0.09 Acres
- Year built:
- 2019
- Baths:
- 3.00
- MLS#:
- T3504431
- Subdivision:
- Windermere Estates
ADDITIONAL INFORMATION
Nestled in the heart of Wesley Chapel, Windermere Estates offers luxurious living just moments away from shopping, medical facilities, and major highways. This exclusive, gated townhome community boasts a hassle-free lifestyle with its maintenance-free environment. The Devonshire II by MI HOMES is an impressive two-story townhome boasting over 2000 square ft, larger than most in the area. Three-bedroom end unit with a bonus room and a two-car garage. As you enter through the front door, you're greeted by a welcoming foyer leading into the expansive great room. A conveniently placed half bath sits adjacent to the laundry room, accessible from the garage entrance. The kitchen area delights with a spacious walk-in pantry tucked neatly under the stairs. Designed for entertaining, the kitchen seamlessly flows into the family and dining rooms, featuring granite countertops, stainless steel appliances, ample 42-inch cabinets crowned with molding, and a generously sized breakfast bar on the central island. The lower level is adorned with ceramic tile and opens up to a roomy screened lanai accessible from the dining room. Upstairs, the master suite awaits, boasting a sprawling walk-in closet and a luxurious master bath complete with dual vanities, a large walk-in shower, and a separate water closet. Continuing down the hall past the bonus room, you'll find two additional spacious bedrooms, each equipped with its own walk-in closet. This thoughtfully designed floor plan is adaptable to your lifestyle needs. Don't miss the opportunity to experience it firsthand – schedule a tour today!
- Type:
- Townhouse
- Sq.Ft.:
- 1,571
- Status:
- Active
- Beds:
- 2
- Lot size:
- 0.04 Acres
- Year built:
- 2021
- Baths:
- 3.00
- MLS#:
- R10959412
- Subdivision:
- WINDERMERE ESTATES AT
ADDITIONAL INFORMATION
Beautiful townhome features 3 bedrooms 2.5 baths in a gated community within walking distance of the pool and cabanas. Newer appliances, granite countertops and tile floors. In the heart of Wesley Chapel. Schedule your tour today!
- Type:
- Condo
- Sq.Ft.:
- 1,096
- Status:
- Active
- Beds:
- 2
- Year built:
- 1983
- Baths:
- 2.00
- MLS#:
- T3503597
- Subdivision:
- Saddlebrook
ADDITIONAL INFORMATION
Beautifully renovated ground floor two-bedroom condo in the highly desired, guard-gated, Saddlebrook Golf Resort Community! Fully furnished with TVs, exquisite decor, and a well-equipped kitchen featuring wood cabinets, stone countertops and stainless-steel appliances. Enjoy the convenience of a laundry closet with stacked front-load washer and dryer. Each bedroom boasts its own updated ensuite bathroom. Step onto the lovely patio with views of the pool. Lakeside Village condo offers flexible residency options, whether you're a year-round resident or interested in short-term rentals. Benefit from 24-hour guard gates, access to two Arnold Palmer golf courses, and 45 tennis courts where pros have played. Saddlebrook also houses a preparatory school for junior athletes. Membership options with access to tennis, Pickleball, pool, and discounts at the restaurant, bar and spa. The location offers easy access to I-75, Wiregrass Mall, Tampa Premium Outlets, The Grove, restaurants, hospitals, and more. Don't miss this opportunity to live in luxury and convenience!
$1,425,000
5132 Pinelake Road Wesley Chapel, FL 33543
- Type:
- Single Family
- Sq.Ft.:
- 4,328
- Status:
- Active
- Beds:
- 4
- Lot size:
- 0.69 Acres
- Year built:
- 1996
- Baths:
- 4.00
- MLS#:
- T3503527
- Subdivision:
- Saddlebrook
ADDITIONAL INFORMATION
A Beautiful Place to Live. Situated on one of Saddlebrook's most desirable lots, this home offers tranquility and privacy. Enjoy a quiet location with views across the golf course and ponds. The House Built for the General. Custom built for General "Stormin' Norman" Schwarzkopf, the home has water views from the front and rear, plus expansive views across two fairways of the Deed-Restricted golf course, now being modernized by the new owner of the Resort. The privacy is an unexpected bonus. From the large covered lanai, only one other home can be seen, across a pond. Enter the home via a generous foyer and find a spacious and inviting floor plan with wide hallways, high ceilings, no steps, and an abundance of natural light. Pass the large living room and dining room on the way to the kitchen, which is designed for cooking and entertaining. It features oak cabinets, upgraded granite countertops, and a new double oven and refrigerator. The view from the informal dining area is lovely. The kitchen adjoins an informal living area with a gas fireplace, generous seating, and the General's oversized pool table. There are two large master suites, each with an updated bathroom and large closets. The owners' suite has three closets and is adjacent to a spacious office with an attached storage room that was once the General's "safe room." The screened and partially covered includes a pool and a half bath, plus generous space for relaxing and dining, and an area for grilling. The lanai is enclosed by a grandfathered-in decorative fence, which offers outdoor space for a pet. The large garage has space for three cars plus a golf cart. Location, Location, Location. Immerse yourself in resort lifestyle with access to tennis, pickleball, golf and all of the resort's amenities. The world-renowned Saddlebrook Golf and Tennis Academy provides instruction for enthusiasts at all levels. Conveniently located with easy access to I-75 and I-275, this home offers the perfect blend of resort living and urban convenience. Don't miss this opportunity to own a piece of history while experiencing luxury resort living.
- Type:
- Single Family
- Sq.Ft.:
- 1,797
- Status:
- Active
- Beds:
- 3
- Lot size:
- 0.11 Acres
- Year built:
- 2024
- Baths:
- 2.00
- MLS#:
- T3499081
- Subdivision:
- Persimmon Park
ADDITIONAL INFORMATION
MOVE IN READY! **FOR A LIMITED TIME, all closing costs paid with Preferred Lender (up to $15k)** ICI Homes charming one-story Lantana plan features nearly 1,800 sf of magnificent living space! This home boasts 12’ ceilings throughout the main living areas with several transom windows that allow the beauty of the Florida sunlight to brighten the day. Tray ceilings are featured in the living room, flex space and owners suite. The deluxe kitchen is complimented with an oversized island, cooktop, and wall oven with finishes that include 42” white cabinets, quartz countertops, tile backsplash and under cabinet lighting. The owners suite provides luxurious comfort with a relaxing getaway feel with oversized walk-in shower and double sink vanity. Covered lanai provides ample space for outdoor relaxation. Located in the heart of Wesley Chapel, residents of Persimmon Park enjoy easy access to a wide range of shopping, dining, and entertainment options, as well as highly sought after schools and medical facilities. Community amenities include pool, playground, and park.
- Type:
- Single Family
- Sq.Ft.:
- 2,324
- Status:
- Active
- Beds:
- 3
- Lot size:
- 0.87 Acres
- Year built:
- 1976
- Baths:
- 2.00
- MLS#:
- T3493707
- Subdivision:
- Saddlebrook
ADDITIONAL INFORMATION
ENCHANTING!!! A private estate, hidden at the end of the cul-de-sac of a charming street called Whippoorwill Lane. It reminds me of a story-book street name as I took off to get to this home. As I turned down the road, with the many flowering shrubs on both sides of the road I followed the path to a charming cottage that reminded me of a story book photograph I once saw. As I approached the flagstone porch to the left was a waterfall rippling down the rock boulder to the ground. I opened the front door and I could see the light luxury vinyl flooring, the lovely furniture which brightened the space as I stepped inside and immediately I smiled to see I liked everything my eyes met!! The large picture window overlooking the flowing fountain, the wall television across the living room with multiple seating areas and to the very right the combination dining area and wall fireplace across from a cottage kitchen boasting a chef’s area with the look of a European cabinet maker having been there. Think of Paris and you see yourself having late supper in the home of a French family whose kitchen is next to their dining area. I can see the kitchen and the stove with some light smoke coming from the frypan and on the dining table two glasses of French wine and the wall fireplace is lit next to them, just like here...Admiring all the secondary bedrooms and beautiful things this Seller has placed in her home to highlight the places she has seen and been to make this the best home she has built yet for herself. The Seller is much like a designer telling the contractor I don’t want to leave a “wish list”, this is to have all the best I have seen and lived in and I am duplicating on a spectacular parcel of land on one of the most beautiful golf course and waterfront sites that Saddlebrook has available. This property is close to being an acre of beautiful, lush green mature landscaping with a spectacular view beyond her property that becomes Saddlebrook golf course and waterfront. The interior was completely renovated in 2015, has 3 bedrooms and 2 baths with the plumbing plumbed to add a third if you like for each bedroom to have its own bath. The family room is ginormous with floor to ceiling windows and there even is an adjacent room which was used as a music studio which could now be used for a game center, an office/study, of any type studio your imagination can dream it to be. I could even see two bedrooms and two baths in that space and that would increase your bedrooms to 4 bedrooms and 4 bathrooms, by also plumbing out that bathroom for the second bedroom. The family room having floor to ceiling windows and its ginormous space lends itself for an entertainment area such as a pool table, a library, study/den, gaming area, reading center, card, domino & puzzel areas or any type of family room your imagination can dream it to be. The furniture, all turnkey items may be left for the Buyer, at no cost with an acceptable purchase price to the Seller as a convenience to both the Seller and Buyer. There is no value placed on the furniture nor turnkey items. The land as you can see is spectacular and imagine the Homeowner Dues are only $312. a quarter and include internet, cable and trash and recyclable pickup. The accuracy of all information is deemed reliable, but not guaranteed and should be independently verified.
- Type:
- Condo
- Sq.Ft.:
- 1,519
- Status:
- Active
- Beds:
- 3
- Lot size:
- 0.01 Acres
- Year built:
- 1982
- Baths:
- 3.00
- MLS#:
- O6148002
- Subdivision:
- Saddlebrook Condo Cl 05
ADDITIONAL INFORMATION
Look no further-enjoy the serene and beautiful views of the golf course from this amazing second floor corner unit, a 3 bedroom 3 bath condo in the renowned Saddlebrook Resort community overlooking the 15th fairway of the Saddlebrook Course, with full view of the green, pond and nature area. This beautiful home had been renovated with new flooring, fixtures, textured walls and ceilings, plantation shutters, kitchen cabinetry, carpeting in 2 bedrooms and just a couple of years ago when the previous owner installed insulation and extended the wall in the main area separating the master from the living area giving more privacy and wall space. Each bedroom in this home has a separate bathroom ensuite and all bedrooms are separated from the main living area. It is a split floor plan with two bedrooms on one side and one large oversized bedroom with separate bathroom ensuite, closet, balcony and master owners closet on the otherside. This third bedroom can be used as a mother-in-law suite or can be rented separately for extra income as it also has a separate entrance. In fact, both sides can be rented out at the same time separately if you choose, or you can live in one unit while renting the other. The possibilities are endless when it some to ajusting the living space to accomodate your needs and desires throughout the year. The renovated kitchen has seating for two and updated cabinetry, countertops, and newer stainless steel appliances. The kitchen also has a laundry closet with stacked front-load washer and dryer and a good sized pantry. The master bedroom has is a walk in closet with closet cabinetry. The bedrooms are spacious and lined with windows and plantation shutters for ample natural light. The living area has a large balcony over looking the golf course to enjoy relaxing views. The Community has a 24/7 staffed gate guard which make this an inviting and comfortable place to reside. In the community you have access to the resort’s dining experiences which can be accessed by the sidewalks and walking trails. The resort does have membership options to use the tennis, golf, pools and fitness center, but even without a resort membership, you can still pay to play golf and access the spa and restaurants. Purchase a membership and enjoy even more of the resort -golf, tennis (both hard courts, clay, and grass), pickleball, pools, restaurant/bar discounts, and all the other amenities. The spa is now open also so schedule time to relax and enjoy! Brand new air conditioner installed in 2022. Saddlebrook is within minutes of the Wiregrass Mall (5.6 miles), the Tampa Premium Outlets( 7.3 miles), the Grove (2.8 miles), St Leo University (13 miles), the USF Campus (18 miles), and both the Epperson (5.7 miles) and Mirada (9.2 miles) Lagoons. What is so amazing is that you a close to I 75 which allows for easy access to so many other shops and restaurants, and golf courses like Lake Jovita (15 miles) and the TPC Tampa Bay (17 miles). Within a short drive you can reach the following: Tampa International Airport (30 mi), Busch Gardens (21 mi), Tampa’s Lowry Park Zoo (21 mi), the Florida Aquarium (25 mi), Clearwater Beach (48 miles), Innisbrook Golf (33 miles), Tarpon Springs (32 mi) and Siesta Key and Crescent Beach (83 mi). You are also close to a number of hospitals and specialty medical facilities including BayCare Wesley Chapel, Advent Health Wesley Chapel and Advent in Zephryills and Moffit Cancer Center (Wesley Chapel and Tampa).

Andrea Conner, License #BK3437731, Xome Inc., License #1043756, [email protected], 844-400-9663, 750 State Highway 121 Bypass, Suite 100, Lewisville, TX 75067

All listings featuring the BMLS logo are provided by BeachesMLS, Inc. This information is not verified for authenticity or accuracy and is not guaranteed. Copyright © 2024 BeachesMLS, Inc.
Wesley Chapel Real Estate
The median home value in Wesley Chapel, FL is $409,700. This is higher than the county median home value of $324,700. The national median home value is $338,100. The average price of homes sold in Wesley Chapel, FL is $409,700. Approximately 70.22% of Wesley Chapel homes are owned, compared to 23.42% rented, while 6.36% are vacant. Wesley Chapel real estate listings include condos, townhomes, and single family homes for sale. Commercial properties are also available. If you see a property you’re interested in, contact a Wesley Chapel real estate agent to arrange a tour today!
Wesley Chapel, Florida 33543 has a population of 65,134. Wesley Chapel 33543 is more family-centric than the surrounding county with 41.73% of the households containing married families with children. The county average for households married with children is 28.35%.
The median household income in Wesley Chapel, Florida 33543 is $93,617. The median household income for the surrounding county is $58,084 compared to the national median of $69,021. The median age of people living in Wesley Chapel 33543 is 36.6 years.
Wesley Chapel Weather
The average high temperature in July is 91.2 degrees, with an average low temperature in January of 47.4 degrees. The average rainfall is approximately 53.3 inches per year, with 0 inches of snow per year.


